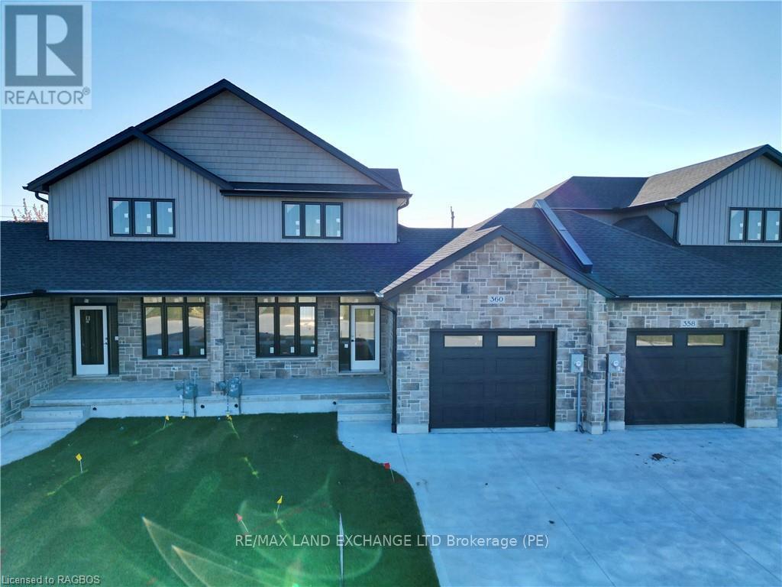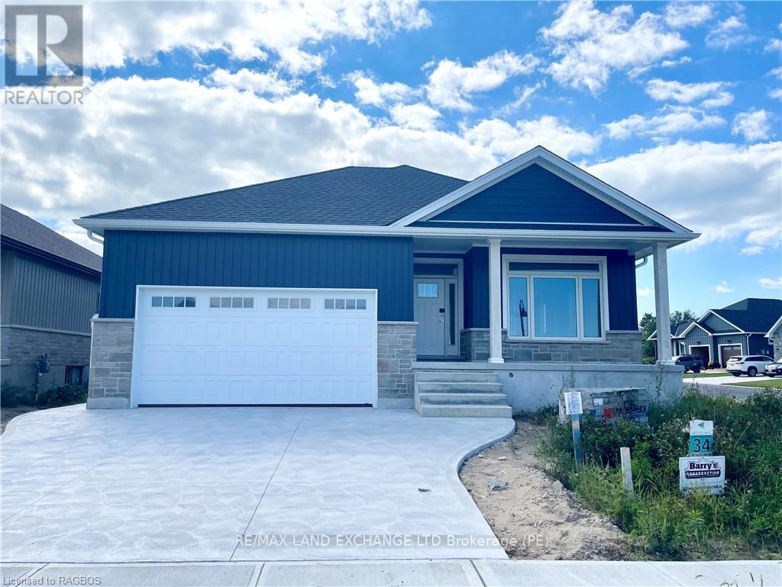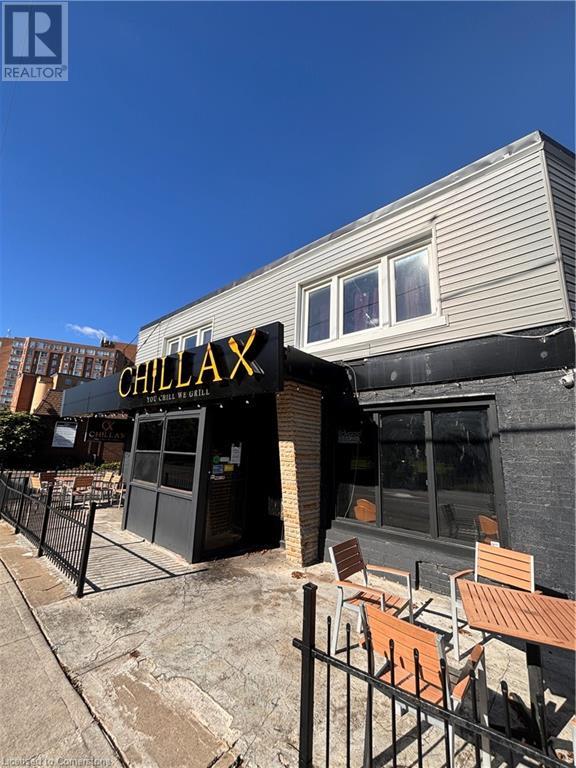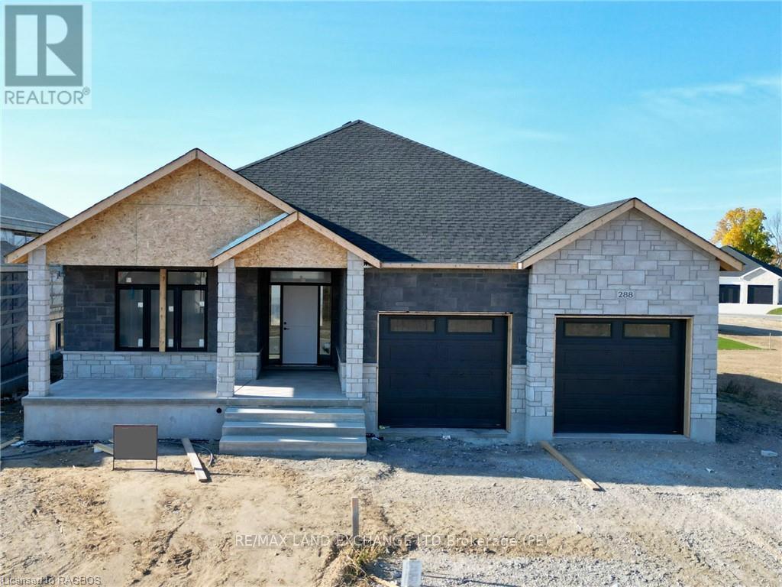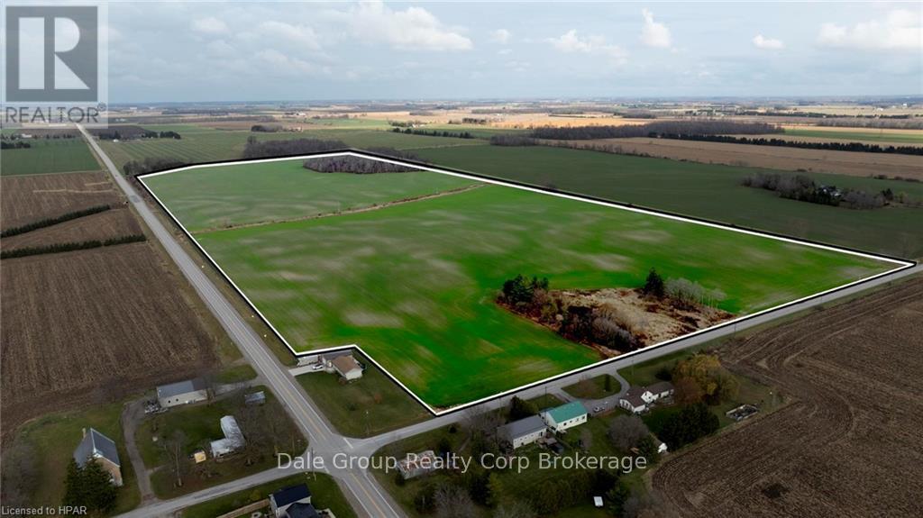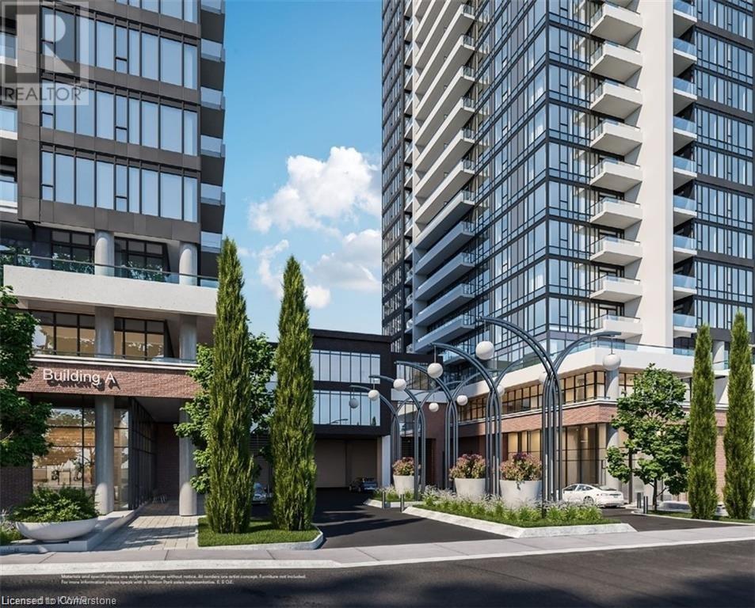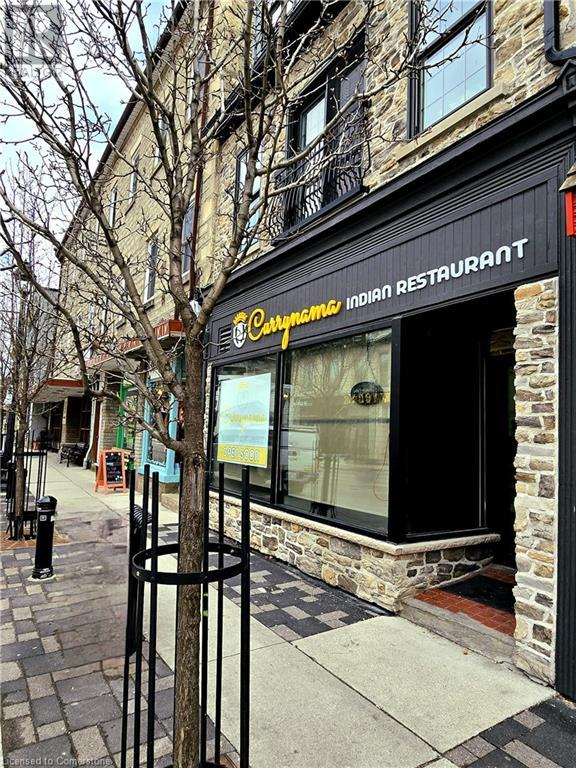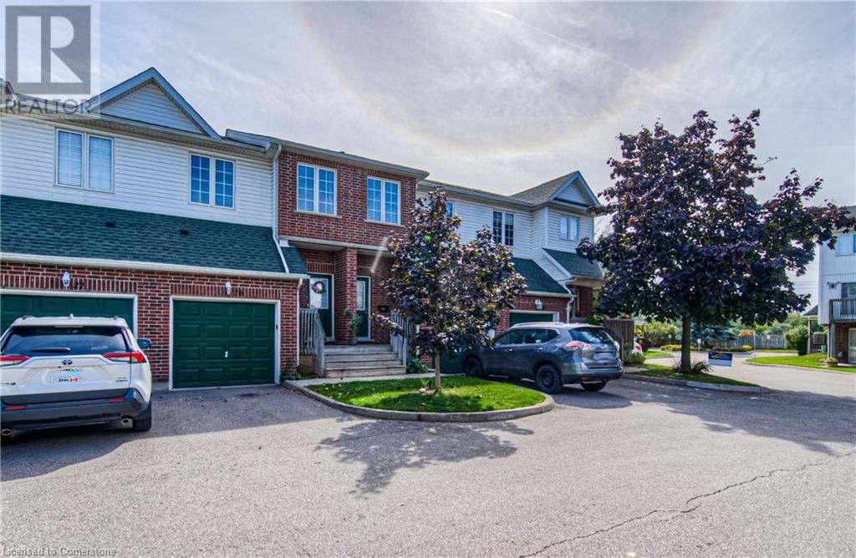360 Rosner Drive
Saugeen Shores, Ontario
The exterior is complete for this brand new 2 storey freehold townhome at 360 Rosner Drive in Port Elgin. This model is 1703 sqft with a full unfinished basement that can be finished for an additional $30,000 including HST. The basement would include a family room with gas fireplace, full bath, den and 4th bedroom. The main floor will feature 9ft ceilings, Quartz counters in the kitchen, hardwood and ceramic flooring, 9ft patio doors to a covered back deck measuring 10 x 12'6, primary bedroom with ensuite and laundry. Upstairs there are 2 bedrooms and a 4pc bath. The yard will be entirely sodded and the driveway is concrete. HST is included in the asking price provided the Buyer qualifies for the rebate and assigns it to the Seller on closing. Interior colour selections maybe available for those that act early. Prices subject to change without notice (id:48850)
159 Westlinks Drive
Saugeen Shores, Ontario
This 1453 Sqft bungalow is located in a Golf Course Community; at 159 Westlinks Drive in Port Elgin. The main floor features an open concept great room, dining area and kitchen with gas fireplace, 9ft ceilings, hardwood floors, Quartz kitchen counters and walkout to a covered rear deck 9'6 x 14. The balance of the main floor features a primary bedroom with walk-in closet and 3pc bath, den, laundry room and powder room. The basement will be almost entirely finished featuring a family room, 2 bedrooms, and full bath. There is a monthly Sports Membership Fee of $135 that must be paid providing access to golf, pickleball / tennis court and fitness room. HST is included in the purchase price provided the Buyer qualifies for the rebate and assigns it to the Builder in closing. Prices subject to change without notice (id:48850)
326 Lafontaine Road W
Tiny, Ontario
Searching for a 6 bedroom, immediate possession home? Look no further! House has been completely repainted with all bedrooms are located on the second floor of this home along with a 4pc bath. If you require a bedroom on the main floor, you can turn the living room into one! Convenient main floor laundry, 4pc bath as well as a large family room with cozy wood burning fireplace (new in 2016) with new chimney & liner. Open kitchen and dining room with a patio door and front door to wrap-around deck is a great place to enjoy your morning coffee. Living room sits at the front of the home offering a quiet place to read or entertain away from the family room. There are two basement sections. One at the front of the home which is the original to the home and the other is at the back of the home which has been made into a games room/recreational room. New 2024 natural gas furnace, air conditioning, municipal water, septic system, back deck, two resin storage sheds new in 2023 and large deep lot - property extends approximately 60ft past the fence in the backyard make this a home offering comfort and space! Two detached garages, the one in front has power, and the one in the back has a loft both with new roofs, and the driveway offers ample parking. The property is zoned hamlet commercial and many permitted uses could make working from home a reality. The community of Lafontaine brings you parks, trails, public beaches, township programs, outdoor arenas, community halls, outdoor recreation amenities, youth programs, and community events along with amenities, school, coffee shop, convenience store, LCBO and move. Book your showing today! (id:48850)
1472 King Street E
Kitchener, Ontario
Looking to expand your business or start a new venture? Our new commercial space is now available for lease! Located in a high-traffic area with plenty of visibility, this space offers the perfect opportunity to showcase your brand and attract customers. The modern design and open layout of the space provide endless possibilities for customization to fit your business needs. Whether you're looking for a retail storefront, office space, or a restaurant, this commercial space has the potential to become the perfect location for your business to thrive. Don't miss out on this opportunity to secure prime commercial real estate for lease. Located minutes away from Highway 7/8, highway 401 and public transit. With it's high traffic flow and central location, the potential is unmatched. In addition, the space comes with more than 20 parking spots for its customers. Contact us today to schedule a tour and learn more about how this space can elevate your business to the next level. Let's make your vision a reality! (id:48850)
288 Ridge Street
Saugeen Shores, Ontario
Come have a look at this split plan bungalow ""The Willow"" at 288 Ridge Street in Port Elgin. This split plan 1752sqft bungalow will not disappoint; with 3 + 2 bedroom, 3 full baths including a luxury ensuite with soaker tub, tiled shower and 2 sinks designed for comfort. Nestled just a short walk from the beach, this brand-new home boasts exceptional features that set it apart from the rest. Step inside to discover a stunning great room with vaulted ceilings and gas fireplace that creates an airy, open atmosphere perfect for family gatherings and entertaining. The sunset views can be captured from the partially covered back deck measuring 12 x 20. The gourmet kitchen, is outfitted with Quartz counters and features a walk-in pantry. Additional highlights include, a two-car garage with a separate staircase to the basement, hardwood staircase from the main floor to the basement, hardwood and ceramic throughout the main floor, central air, 2 automatic garage door openers, sodded yard, concrete drive and more. With all the extras and a location that's just a leisurely stroll from the beach, this home is more than just a place to live it's a lifestyle. HST is included in the list price provided the Buyer qualifies for the rebate and assigns it to the Builder on closing. Some colour selections maybe available for those that act early. Prices subject to change without notice (id:48850)
41642 Summerhill Rd
Central Huron, Ontario
101 acre farm for sale central to Clinton and Seaforth Ontario. 90 acres workable, systematically tiled in 2021. 1.95 acre where former farmhouse was located (existing well not used), 6.5 acres of bush. Currently under rental contract for remainder of 2024 season. (id:48850)
15 Wellington Street Unit# 2414
Kitchener, Ontario
Enjoy this bright and spacious home on the 24th floor, it offers great space with it's own private balcony! At the highly anticipated Station Park Union Towers. This spacious floor plan offers 1 bed and 1 bath, open concept layout with a bright living room overlooking the downtown area. This unit is loaded with windows allowing tons of natural light to flow in. The interior features quartz countertops, tiled backsplash, and stainless steel appliances. Centrally located in the Innovation District, Station Park is home to some of the most unique amenities known to a local development. Amenities include: Two-lane Bowling Alley with lounge, Premier Lounge Area with Bar, Pool Table and Foosball, Private Hydropool Swim Spa & Hot Tub, Fitness Area with Gym Equipment, Yoga/Pilates Studio & Peloton Studio , Dog Washing Station / Pet Spa, Landscaped Outdoor Terrace with Cabana Seating and BBQ’s, Concierge Desk for Resident Support, Private bookable Dining Room with Kitchen Appliances, Dining Table and Lounge Chairs, Snaile Mail: A Smart Parcel Locker System for secure parcel and food delivery service. And many other indoor/outdoor amenities planned for the future such as an outdoor skating rink and ground floor restaurants. (id:48850)
41 Main Street S
Bluewater, Ontario
Rare Offering in Bayfield: This Georgian Style Mansion, was designed, built and named 'Orlagh' in 1868 by Irish immigrant, Dr. Ninian M. Woods, a Physician and Reeve of Stanley Township and Bayfield. At approx. 4,500+ sq ft, this exquisite home features an elegant staircase, generous upper floor center hall with arched dormer windows, wonderful ceiling moldings and original high baseboards and deep wood trim. Handsome front entrance with a full-width covered porch. Set on a 184 ft x 238 ft lot (1 acre), with the front access of Main St S, and the rear access off Fry Street. The original home includes 5 Bedrooms (includes Attic), stunning living room and separate dining room, eat-in kitchen, office, two gas fireplaces, and pine floors. Walk-up attic, with 2pc bath, room for 2 bunks and double bed. The main floor, (vaulted-ceiling) family room addition has a walk-out to side and rear yard decking (with retractable awnings), pool and tennis court. The beautifully landscaped and private grounds include front (brick and curbed) circular drive, separate patio areas, plus two charming, winterized Bunkie. Attached double-car garage. The existing owners installed Solar Panels, which produce approx. $5K a year income, contract with Hydro One. Please see the attached, extensive List of Upgrades by the owners from 1998 to the 2023. Truly a ‘one of a kind’ home in Bayfield! (id:48850)
401 Birmingham Street E Unit# 301
Mount Forest, Ontario
Enjoy carefree condo living within this quiet mid-rise building with indoor parking. You will be impressed by the bright open concept living, custom kitchen cabinets, gas fireplace, and a walk out to a private balcony. This is one of eight end units within the building that has two spacious bedrooms and extra windows that brighten up the condo layout. Additional features include in-suite laundry with a two-piece bathroom, freshly painted throughout, gas furnace, air conditioning, indoor parking, storage locker, and welcoming neighbours! Located on the third floor with convenient access from the elevator or staircase. Condo fees include indoor parking, access to the party room, snow removal, municipal water charges, and building maintenance. This is a quiet building with a secure entrance, and perfect for retirees or someone looking to downsize. Mount Forest is a beautiful place to call home offering a newly renovated hospital, seasonal Farmers Market, Community Center and Sports Complex, and walking trails that runs along the Saugeen River. Located 50 minutes from Orangeville, 60 minutes from Guelph and Kitchener/Waterloo. (id:48850)
12 Queen Street E
Cambridge, Ontario
Discover a thriving culinary business in the heart of Hespeler Village! This fully equipped Indian restaurant offers a seamless blend of dine-in and takeout services, catering to a loyal customer base and a growing online demand through partnerships with SkipTheDishes and Uber Eats. Recently updated with modern equipment and an inviting, stylish interior, this establishment is ready for immediate operation. The business demonstrates healthy cash flow, making it an excellent investment with promising potential for future growth. To ensure a seamless transition, the current owners are offering hands-on training for new operators. Serious inquiries only—please contact the agent to learn more or arrange a private viewing. Kindly refrain from contacting the restaurant directly. The sellers are motivated and open to negotiations! (id:48850)
42 Green Valley Drive Unit# 28
Kitchener, Ontario
Attention first time home buyers and investors! This beautiful family home comes with 3 bedrooms, M/ bedroom with walkin closet & 4 pc ensuite bath, 2 more bedrooms served with a main bath finished the upper level - a good sized kitchen with SS appliances & trendy stone backsplash & centre island, cozy & spacious living room for evening family gathering with patio door open to a backyard deck for evening & weekend bbqs & 2pc powder room completes the main level. The basement is partially finished with a Rec room/Office space, 2 pc powder room, laundry & storage space. This home is near amenities, transport, shopping, parks & trails, library & close to Highway 401. Whether you are looking to downsize or buy your first home or investment opportunity, this home is perfect for you with low condo fees. Shows AAA (id:48850)
16 John Street S
Harriston, Ontario
Enjoy living in the beautiful town of Harriston with the opportunity to tackle the cost of living! If you’re looking for a convenient way to share costs of living, this home would be perfect for multi-generational living or renting out a portion of the home to supplement costs of your monthly mortgage. Step inside the front entrance and you’re greeted with large bright windows, new flooring, and a large kitchen/dining area with lots of space for your family. Upstairs there are three bedrooms, and a renovated 4-piece bathroom. The front half of this home has its own gas furnace, on demand hot water heater, and main floor laundry. The back half of the home has its own separate entrance at the back or side of the home. On the main floor there is a kitchen with open concept dining room, living room with a gas fireplace, 2-piece washroom, and an additional sitting area. Upstairs there are two bedrooms and a 3-piece bathroom. Each half of the home has their own gas and electricity meters. There’s an abundance of outdoor space for everyone because this home sits on a huge 82ft x 132ft lot. Enjoy the large outdoor deck, lots of mature trees for privacy, an above ground pool, and a 18ft x 32 ft barn that can be used for a workshop or storage. This home has been well loved over the last 47 years with many fond memories of shuffleboard parties, family gatherings on the deck, and pool parties. Move in and enjoy living in the vibrant community of Harriston. Located in the Town of Minto, you’ll have access to multiple schools, sports complex, walking trails, children’s parks, and a hospital offering 24-hour emergency care. An hour away from Guelph, KW, and Orangeville. (id:48850)

