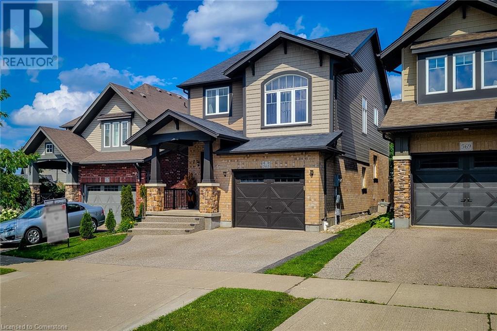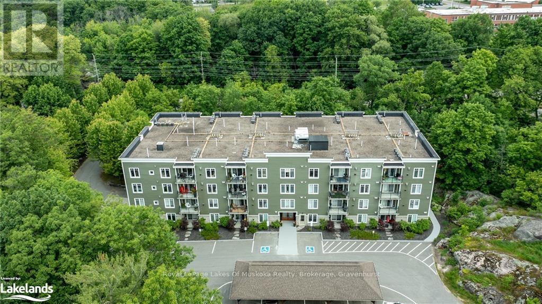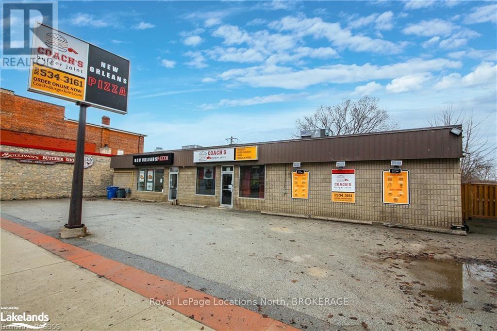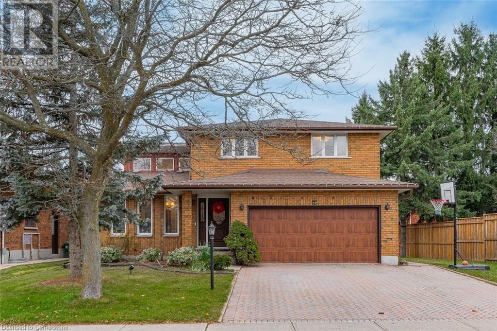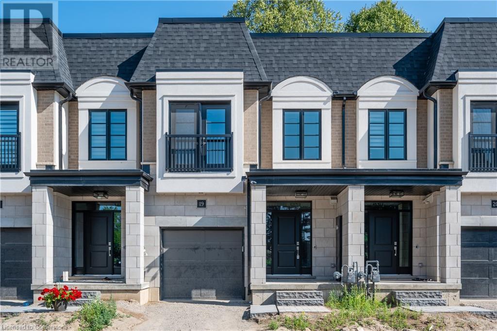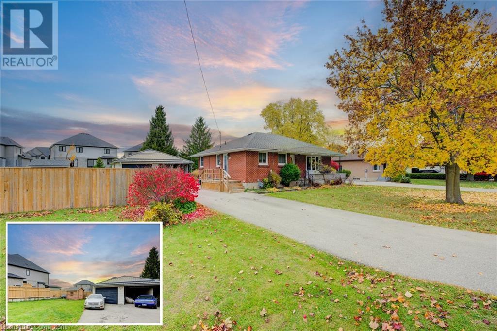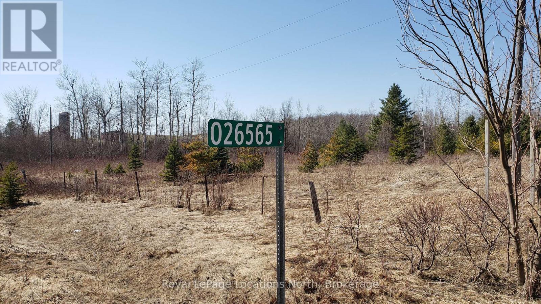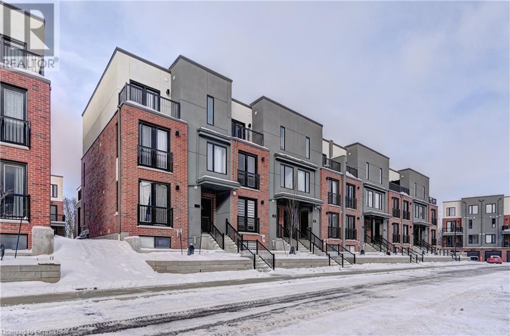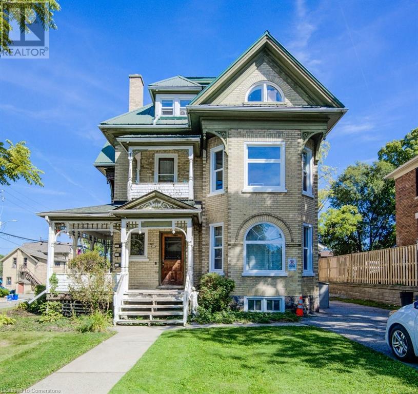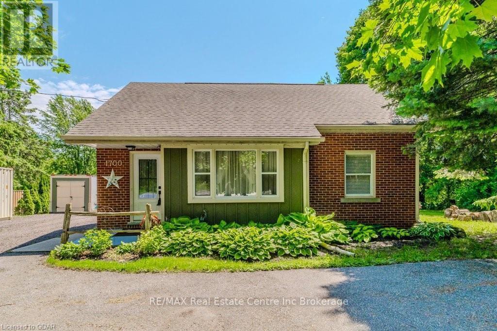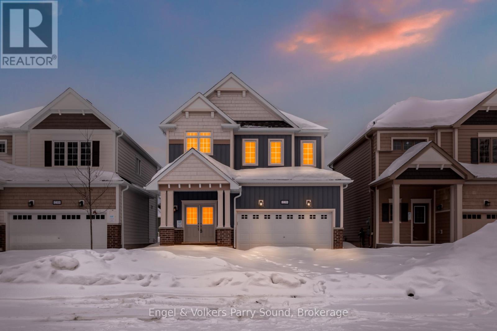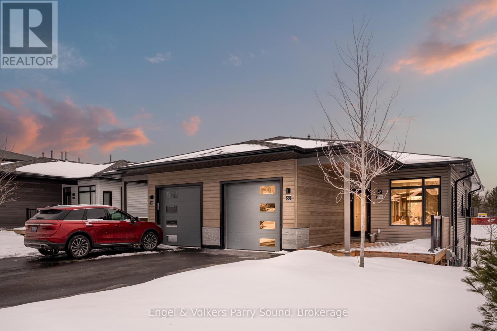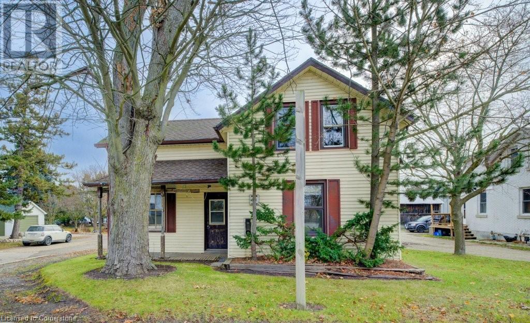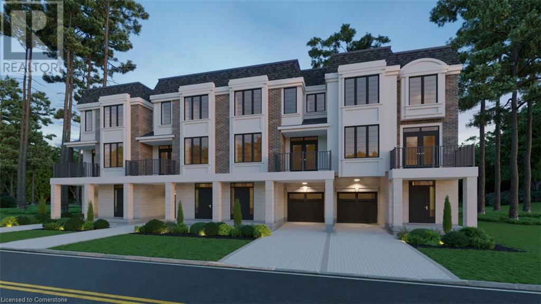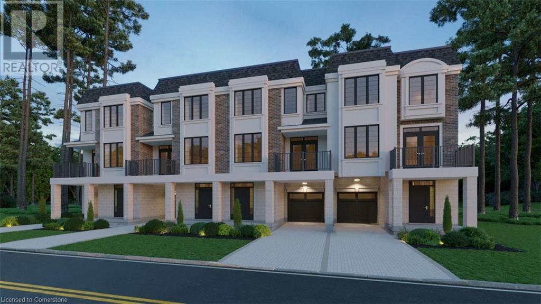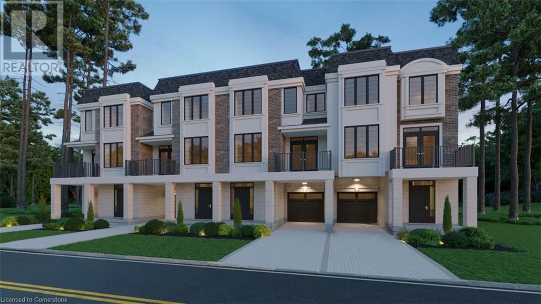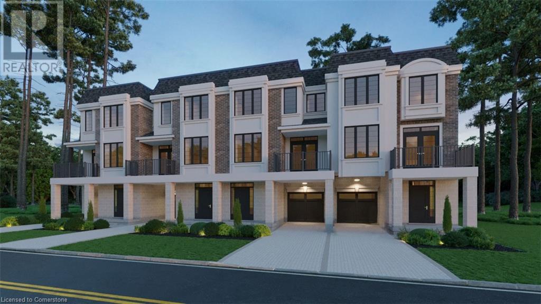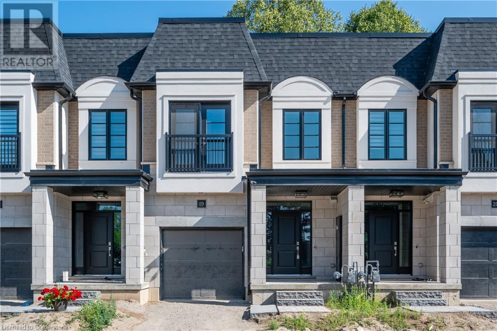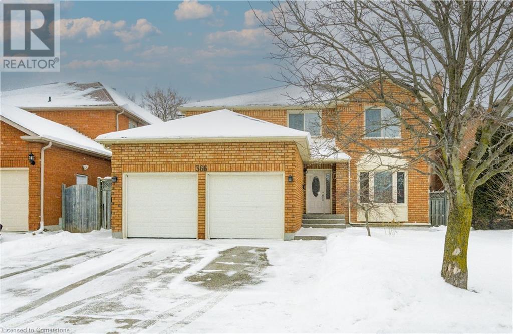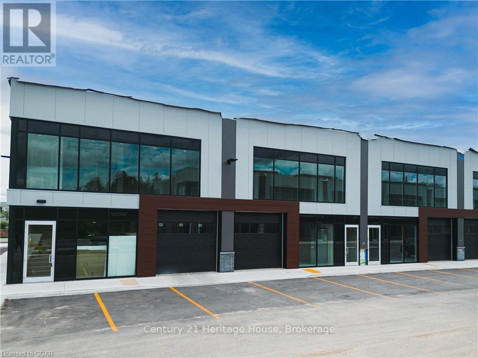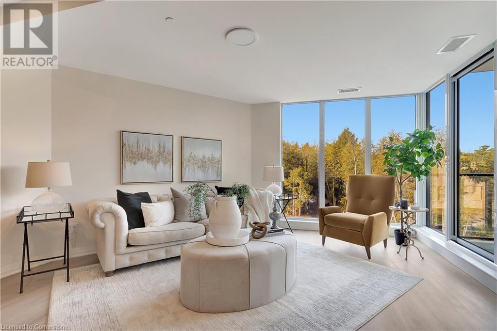565 Isaiah Crescent
Kitchener, Ontario
Welcome to 565 Isaiah Crescent, Kitchener, ON N2E 0E6- Discover this stunning luxury detached home for lease in one of Kitchener West's most desirable neighborhoods. This home features 3+1 bedrooms, 3 full washrooms, and 1 powder room. The basement is fully finished with a luxury washroom, offering additional living space for your convenience. The open-concept main floor boasts an upgraded kitchen with a marble countertop, breakfast island, and gas fireplace. The flooring throughout the home is high-end luxury hardwood, providing elegance and durability. The backyard is beautifully upgraded for full privacy, creating the perfect space for relaxation and entertainment. The property includes a fully exposed luxury concrete driveway with parking for 2 cars, plus 1 garage parking, water softener, ERV air system, iron rod railings, dining room accent wall, spotlights, elevated deck, and an upgraded backyard. Conveniently located just 5 minutes from Sunrise Shopping Centre, Walmart, Sobeys, and an Indian supermarket, 4 minutes from Williamsburg Town Centre, 16 minutes from Fairview Park Mall, 20 minutes from Conestoga Mall, 18 minutes from the Google Office, and close to top universities, schools, parks, and trails. Don’t miss this incredible leasing opportunity! Schedule your showing today! (id:48850)
207 - 391 James Street W
Gravenhurst, Ontario
Quick closing available! Rarely offered 2 bedroom condo unit in this sought after lovely Granite Trail Building. This end unit offers great privacy, views of the surrounding trees, ravine, stream as well as the Koi pond with Muskoka Chairs for sitting outside enjoying all the peace and quite of this pretty little town. Open concept kitchen/living/dining area. Lots of kitchen cupboards and counter top space along with a bar height counter. This unit includes heated underground parking, storage locker and garbage disposal chute just down the hall.\r\n*Some photos with Virtual Staging to show just how classy this unit can look!*\r\nCommon room with updated fitness equipment. Walking distance to downtown shopping center, restaurants and close to Muskoka Wharf and all of its charms! Don't miss out on this one! (id:48850)
637 Berford Street
South Bruce Peninsula, Ontario
Prime commercial location for sale in downtown Wiarton! If youre looking to build your investment portfolio, look no further than this commercial building at the heart of a fast-growing waterfront town. Located on Berford Street/Highway 6, Wiarton, this property is one of the few commercial buildings on the main street with a pull-in parking lot, giving customers easy access to business! Currently leased by New Orleans Pizza and a vacant unit, this is a solid building in a great and busy location. Plus, the vacant unit has been recently renovated! Dont miss this opportunity to purchase a commercial property at the centre of a budding tourist town. (id:48850)
10 Kortright Road E
Guelph, Ontario
10 Kortright Rd E is a fantastic 3+3 bedroom home with a finished basement & separate entrance, situated on a large lot in a highly sought-after neighbourhood! With excellent in-law or income potential, the ability to add additional bedrooms & prime location near the UofG, this property is a standout opportunity for investors, students, families looking to offset their mortgage or multi-generational households. Upon entering you’re welcomed into a spacious living & dining area featuring solid hardwood floors, soaring cathedral ceilings & multiple windows that flood the space with natural light. The eat-in kitchen is equipped with S/S appliances, ample counter space & dinette that opens seamlessly onto the backyard through sliding doors. Adjacent to the kitchen, the bright family room complete with cozy fireplace & large window overlooking the backyard, offers the perfect space to relax & unwind. 3pc bathroom & convenient laundry room complete the main level. Upstairs, the primary bedroom impresses with its generous W/I closet & 3pc ensuite featuring an expansive vanity. There are 2 additional large bedrooms & 4pc main bathroom with a shower & tub combo. The fully finished basement, with its own separate entrance, offers significant potential. It includes 3 spacious bedrooms, 3pc bathroom & second laundry room. With some adjustments, this space could easily be converted into an income-generating suite or an in-law setup. The outdoor space is equally impressive featuring a large back deck & massive, fully fenced backyard—perfect for relaxing or entertaining. Located just a 2-minute drive to the University of Guelph (15-minute walk or 8-minute bus ride), this home is ideally positioned near countless amenities including Stone Road Mall, restaurants, fitness centres, shops & LCBO. It also offers quick access to the 401 for commuters & is just steps from MacAlister Park Playground & within walking distance to École Arbour Vista. (id:48850)
143 Elgin Street N Unit# Lot 63
Cambridge, Ontario
Welcome home to the brand new Vineyard Townhomes, a collection of luxury townhomes in a forested setting. Built by Carey Homes, these townhouses are built with quality, integrity and innovation. Located in close proximity to all amenities including schools, hospitals, and grocery stores and just steps from Soper Park. The Preston floorplan is an end unit townhouse with an open concept, modern, flowing design with an optional gas fireplace in the Living Room. Loaded with extras including 9' ceilings, backsplash, carpet-free main floor, soft close cabinetry in the kitchen and bathroom, and valence lighting in the kitchen. Quartz counters in the bathroom and kitchen. Includes 6 appliances and air conditioner. Net zero ready-built specification. No showings as the site is under construction. Closing Early 2025 (id:48850)
138 Coleman Street
Innerkip, Ontario
BUNGALOW IN SOUGHT-AFTER INNERKIP WITH SEVERANCE POTENTIAL! Welcome to this Innerkip bungalow that blends charm with incredible potential for lot severance. Step inside to find a warm and inviting kitchen leading to a spacious, open-concept dining and living area, all enhanced by rich hardwood flooring. The main floor offers 3 comfortable bedrooms, also with hardwood floors, and a 4pc bathroom complete with a relaxing jet tub. The fully finished lower level expands your living space with a large rec room—perfect for entertaining—and includes an additional bedroom and a 3pc bath. Key upgrades add to the appeal: over 1900sqft of living space, new windows, eaves, and garage roof (2021), plus a deck and driveway refresh in 2020. With a newer furnace, central air, and upgraded windows, this home is fully move-in ready. The detached garage and driveway allow for ample parking. The expansive 108x155ft lot offers plenty of space for outdoor activities or future potential to sever, ideal for the growing family or savvy investor. (id:48850)
26565 89
Southgate, Ontario
This 146 acre parcel presently consisting of approximately 24 acres of licensed gravel pit with some 20 acresof crop land with the balance in a mixture of treed lands, open land and EP. Estimated gravel left to beproduced is in the neighbourhood of half a million ton. Centrally located on Hwy 89 between Mount Forest andShelburne. Property also has frontage on Grey Rd 8. (id:48850)
2149 Fifth Concession Road N
Clearview, Ontario
Future permits are contingent on the subject property being merged with a neighbouring lot to achieve the required square footage to qualify for a building permit under the current Zoning Bylaw (id:48850)
99 Roger Street Unit# 35
Waterloo, Ontario
Absolutely Gorgeous 1 yr New Executive Style Condo Townhome in High Demand convenient location Close 2 Everything. Featuring an Open Concept Layout . 9' High Soaring Ceilings on The Main Level. Large Kitchen With Tall Cabinets , Lots Of Counter & Cabinet Space. Quartz Countertops. Custom Backsplash, Large Dining Room. Living Room With Walk Out to The Terrace. 1 Bedroom & Full Washroom with Quartz Counter Tops Lower Level With Access To The Garage, Large Primary Bedroom' With Walk In Closet & A 3 Piece Full Washroom With Quartz Counter tops. Single Car Garage & 1 Parking on The Drive. Completely Carpet Free. (id:48850)
62 Dorset Street
Waterloo, Ontario
Discover a stunning gem in the heart of Uptown Waterloo—a spacious 3,288 sq ft Victorian triplex, ideally located just steps from Wilfrid Laurier University and only a 10-minute commute to the University of Waterloo. Licensed for 14 tenants across 15 bedrooms and currently rented to UW and WLU students, this property generates over $9,800 per month in rental income, offering exceptional investment potential. Meticulously maintained, recent updates include new windows (2023), a new furnace (2018), and renovations to Unit B and Unit C, ensuring it's in excellent condition. This prime property provides easy access to all Uptown Waterloo amenities, including Waterloo Park, CIGI, and the Perimeter Institute, with convenient public transit options like the ion LRT. Whether you're seeking a continued rental income stream, a multi-generational home, or even a beautiful single-family residence (with city approval), the possibilities are vast. Don't miss your chance to explore this versatile property (id:48850)
1700 Dundas Street S
Cambridge, Ontario
HUGE PARK-LIKE LOT! The perfect balance of charm and convenience - enjoy the tranquil surroundings while remaining only minutes away from shops, restaurants and downtown Cambridge! This stunning home is move-in ready with a brand new kitchen complete with quartz countertops (2024), two new bathrooms (2024) as well as new flooring (2024) - there is nothing to do but sit back after a long day and watch the deer from your gorgeous deck! Custom high-end finishes throughout, no rear neighbours to block the incredible views. This home has been meticulously maintained and loved - and it shows! Additional upgrades include new wiring - 80% of house, new plumbing throughout, 20 amp service in garage, newer roof and eves/downspouts (approx 4 years old), new dishwasher (2024), furnace installed 2012. If you’re looking for your own urban paradise, this property has it all! *Note: possibility of severing the two lots! (id:48850)
220 Beechwood Forest Lane
Gravenhurst, Ontario
Welcome to this brand new, elegantly designed 4-bedroom, 3-bathroom home located in the highly sought-after Gravenhurst community. Combining modern sophistication with unparalleled quality, this home offers both style and comfort in every corner.The expansive, open-concept kitchen is a chefs dream, featuring premium quartz countertops, a spacious center island perfect for entertaining, and large windows that flood the space with natural light. Whether you're preparing a meal or enjoying casual family time, this bright and airy kitchen will undoubtedly be the heart of the home.The primary bedroom is a true sanctuary, with ample space and a luxurious 5-piece ensuite complete with his-and-her sinks, a large soaker tub, and a separate shower offering the perfect retreat to relax and unwind.Enjoy the best of Gravenhursts outdoor lifestyle with easy access to water recreation, walking trails, and a wealth of seasonal activities, from summer adventures to winter sports. The home is just a short walk to shops, restaurants, parks, schools, public beaches, libraries, and more. In addition, youre only a short drive from Lake Muskoka, Muskoka Wharf, Taboo Muskoka Resort & Golf, and Gravenhurst's vibrant commercial hub.Ideal for families, this pristine home offers both privacy and convenience, all within a prime location just two hours north of the Greater Toronto Area. Dont miss the opportunity to experience lakeside living at its finest in this exceptional Gravenhurst rental. (id:48850)
1 - 63 Winnifred Avenue
Parry Sound, Ontario
Luxury living awaits at Thunder Creek Homes. Welcome to 63 Winnifred, Unit 1 in Parry Sound. Discover modern elegance and hassle-free living in this stunning two-bedroom, two-bathroom luxury rental. Perfectly designed for those seeking sophistication and convenience, Unit 1 offers a lifestyle of unparalleled comfort in the heart of Parry Sound. Featuring spacious open concept design, enjoy seamless flow and modern functionality, ideal for entertaining or everyday living. Quartz natural stone countertops and stainless steel appliances set a refined tone. Generously sized outdoor terrace complete with a natural gas hookup, perfect for outdoor dining or relaxing. The heated garage is a rare feature that adds comfort and convenience year-round. Landscaping, snow removal, and property maintenance are all included, giving you more freedom to enjoy life. LED lighting throughout for sustainability and cost savings. Whether you're downsizing or seeking the perfect space for a small family, this unit combines the comforts of home ownership with the ease of rental living. Welcome home to Thunder Creek Homes where luxury meets freedom. Ready for immediate occupancy. (id:48850)
429697 8th Concession B Road
Grey Highlands, Ontario
Luxury, resilience, and sustainability converge at SolarQ Singhampton, a celebrated custom-built home featured in leading architectural publications. Set on a private 5-acre property certified as a Wildlife Friendly Habitat, this home combines striking contemporary design, state-of-the-art materials and breathtaking natural surroundings. Designed by award-winning architect Andy Thomson, the net-zero home is crafted for longevity, passive heating and cooling, low maintenance and superior air quality. Soaring 20-ft ceilings, exposed steel beams, rough sawn white pine, diamond-polished concrete floors, imported glazed tiles, and bespoke fixtures elevate every corner of this exceptional home. The panoramic, south-facing triple-glazed window wall floods the home w/ natural light and seamlessly connects the interior and exterior. The main floor is thoughtfully designed for accessibility, offering two spacious bedrooms and a lux bath with a large walk-in shower, Spanish tiles and custom walnut vanity. Ascend the wide, open-tread white pine stairs w/ architectural glass & milled stainless-steel railing to the mezzanine to the expansive primary suite. This private retreat boasts exposed wood floors, abundant natural light and a spa-like ensuite by Jill Maxwell Design. Outside, enjoy the tranquility of the gardens, wildflower meadows, cedar forests & limestone formations. Wind along private trails through sumac & raspberry groves, relax in the barrel sauna or gather around the corten steel fire bowl set amidst limestone boulders under the stars. For those seeking versatility, this property offers a rare STA (Short Term Accommodation) license, making it an ideal full-time residence, vacation retreat, or lucrative investment property. Additional features include a 1,335 sq. ft. double-door garage & workshop. **** EXTRAS **** Located just 90 min from Toronto, 10 min to Devils Glen Ski Club, and 20 min to Osler Bluff and Collingwood, this one-of-a-kind home is a rare opportunity for discerning buyers seeking luxury living surrounded by nature. (id:48850)
99 Woolwich Street S
Breslau, Ontario
This is a excellent opportunity to live on the outskirts of town just minutes from the city! Set on an expansive 331 ft. deep lot, this home offers plenty of outdoor space. Located next to Mader's Lane, it combines the charm of rural living with convenient access to urban amenities. The home features a gas heat stove for efficient heating and a roof that was updated in 2017. Additional updates include a new hot water tank (2020), an Iron Water Remover System, a Water Softener, and a new pressure tank installed in 2024. The convenience of main floor laundry adds to the appeal of this home. Perfect for a handyman or hobbyist, this property offers endless potential to customize and make it your own. Don’t miss this chance to enjoy peaceful quiet living while staying close to the city! (id:48850)
143 Elgin Street N Unit# Lot 74
Cambridge, Ontario
Welcome to the Alison Reverse unit, where modern design meets a lifestyle of comfort and convenience. Built by the reputable Carey Homes, this brand-new, back-to-back townhouse is thoughtfully crafted for those seeking quality finishes and functional spaces. Located at 143 Elgin St N, Cambridge, this stunning property offers proximity to local amenities, schools, and vibrant community spots, making it an ideal choice for busy professionals and growing families alike. Upon entering, you’ll find a cozy main-level den, perfect for a home office or flex space. Upstairs, the second floor opens up to an inviting, open-concept layout that seamlessly integrates the kitchen, dining, and living areas—a perfect setting for entertaining or family gatherings. The sleek kitchen boasts a kitchen island breakfast bar, a double-basin sink, stove with a built-in microwave, quartz countertops and stylish cabinetry. A two-piece bathroom and a stacked laundry closet add convenience to this level. The third floor houses three spacious bedrooms, including a serene primary suite with a chic three-piece ensuite bathroom. A separate 4-piece family bathroom adds extra convenience for family or guests Every corner exudes contemporary style with high-quality finishes, optional customizations with your choice from Builders package, and 6 appliances, making this home suit your vision. Discover the perfect blend of urban lifestyle and suburban charm at Vineyards Community. Whether you’re exploring nearby parks, shops, or dining options, you’ll love the vibrant charm of Cambridge just outside your door. (id:48850)
143 Elgin Street N Unit# Lot 71
Cambridge, Ontario
Welcome to the Elgin Reverse unit, where modern design meets a lifestyle of comfort and convenience. Built by the reputable Carey Homes, this brand-new, back-to-back townhouse is thoughtfully crafted for those seeking quality finishes and functional spaces. Located at 143 Elgin St N, Cambridge, this stunning property offers proximity to local amenities, schools, and vibrant community spots, making it an ideal choice for busy professionals and growing families alike. Upon entering, you’ll find a cozy main-level den, perfect for a home office or flex space. Upstairs, the second floor opens up to an inviting, open-concept layout that seamlessly integrates the kitchen, dining, and living areas—a perfect setting for entertaining or family gatherings. The sleek kitchen boasts a kitchen island breakfast bar, a double-basin sink, stove with a built-in microwave, quartz countertops and stylish cabinetry. A two-piece bathroom and a stacked laundry closet add convenience to this level. The third floor houses two spacious bedrooms, including a serene primary suite with a walk in closet and a chic three-piece ensuite bathroom. A separate 4-piece family bathroom adds extra convenience for family or guests. A cozy loft space makes the perfect reading corner or office space. Every corner exudes contemporary style with high-quality finishes, optional customizations with your choice from Builders package, and 6 appliances, making this home suit your vision. Discover the perfect blend of urban lifestyle and suburban charm at Vineyards Community. Whether you’re exploring nearby parks, shops, or dining options, you’ll love the vibrant charm of Cambridge just outside your door. (id:48850)
143 Elgin Street N Unit# Lot 72
Cambridge, Ontario
Welcome to the Elgin unit, where modern design meets a lifestyle of comfort and convenience. Built by the reputable Carey Homes, this brand-new, back-to-back townhouse is thoughtfully crafted for those seeking quality finishes and functional spaces. Located at 143 Elgin St N, Cambridge, this stunning property offers proximity to local amenities, schools, and vibrant community spots, making it an ideal choice for busy professionals and growing families alike. Upon entering, you’ll find a cozy main-level den, perfect for a home office or flex space. Upstairs, the second floor opens up to an inviting, open-concept layout that seamlessly integrates the kitchen, dining, and living areas—a perfect setting for entertaining or family gatherings. The sleek kitchen boasts a kitchen island breakfast bar, a double-basin sink, stove with a built-in microwave, quartz countertops and stylish cabinetry. A two-piece bathroom and a stacked laundry closet add convenience to this level. The third floor houses two spacious bedrooms, including a serene primary suite with a walk in closet and a chic three-piece ensuite bathroom. A separate 4-piece family bathroom adds extra convenience for family or guests. A cozy loft space makes the perfect reading corner or office space. Every corner exudes contemporary style with high-quality finishes, optional customizations with your choice from Builders package, and 6 appliances, making this home suit your vision. Discover the perfect blend of urban lifestyle and suburban charm at Vineyards Community. Whether you’re exploring nearby parks, shops, or dining options, you’ll love the vibrant charm of Cambridge just outside your door. (id:48850)
143 Elgin Street N Unit# Lot 73
Cambridge, Ontario
Welcome to the Alison unit, where modern design meets a lifestyle of comfort and convenience. Built by the reputable Carey Homes, this brand-new, back-to-back townhouse is thoughtfully crafted for those seeking quality finishes and functional spaces. Located at 143 Elgin St N, Cambridge, this stunning property offers proximity to local amenities, schools, and vibrant community spots, making it an ideal choice for busy professionals and growing families alike. Upon entering, you’ll find a cozy main-level den, perfect for a home office or flex space. Upstairs, the second floor opens up to an inviting, open-concept layout that seamlessly integrates the kitchen, dining, and living areas—a perfect setting for entertaining or family gatherings. The sleek kitchen boasts a kitchen island breakfast bar, a double-basin sink, stove with a built-in microwave, quartz countertops and stylish cabinetry. A two-piece bathroom and a stacked laundry closet add convenience to this level. The third floor houses three spacious bedrooms, including a serene primary suite with a chic three-piece ensuite bathroom. A separate 4-piece family bathroom adds extra convenience for family or guests Every corner exudes contemporary style with high-quality finishes, optional customizations with your choice from Builders package, and 6 appliances, making this home suit your vision. Discover the perfect blend of urban lifestyle and suburban charm at Vineyards Community. Whether you’re exploring nearby parks, shops, or dining options, you’ll love the vibrant charm of Cambridge just outside your door. (id:48850)
143 Elgin Street N Unit# Lot 67
Cambridge, Ontario
Welcome home to the brand new Vineyard Townhomes, a collection of luxury townhomes in a forested setting. Built by Carey Homes, these townhouses are built with quality, integrity and innovation. Located in close proximity to all amenities including schools, hospitals, and grocery stores and just steps from Soper Park. The Hespeler Reverse floorplan is an interior unit townhouse with an open concept, modern, flowing design with an optional gas fireplace in the Living Room. Loaded with extras including 9' ceilings, backsplash, carpet-free main floor, soft close cabinetry in the kitchen and bathroom, and valence lighting in the kitchen. Quartz counters in the bathroom and kitchen. Includes 6 appliances and air conditioner. Net zero ready-built specification. No showings as the site is under construction. Closing Early 2025 (id:48850)
366 Saginaw Parkway
Cambridge, Ontario
THE PERFECT FAMILY RETREAT. Nestled in this sought-after area of North Galt, 366 Saginaw Parkway is an exceptional family home offering the perfect blend of space, style, and functionality. As you pull into the triple-wide driveway, the inviting curb appeal sets the tone for what lies beyond. With garage parking for two cars, your journey begins. Step through the welcoming foyer, where French doors invite you into a formal living room, bathed in natural light streaming through a charming bay window. Just beyond, a cozy yet spacious family room awaits, providing the ideal setting for movie nights, games, or entertaining. The heart of this home is undoubtedly the updated eat-in kitchen, thoughtfully updated in 2020. It features a tiled backsplash, an abundance of storage, and a striking waterfall peninsula open to the breakfast area surrounded by windows with a walkout. The adjacent formal dining room, main floor office, powder room, and convenient laundry room complete this level. Upstairs, retreat to a massive primary bedroom that overlooks the fully fenced backyard, a serene escape complete with a walk-in closet, and a 4pc ensuite, including a soothing large tub. 3 additional spacious bedrooms share a well-appointed 4pc bathroom, ensuring comfort for the entire family. The unfinished basement unlocks endless possibilities with a separate walk-up entrance, and egress windows, allowing the potential for an in-law suite. Whether for extended family, rental income, or a private guest retreat, this space is waiting on your finishing touches. Notable updates include an updated kitchen (2020), AC (2020), furnace (2016), humidifier & HRV system (2020), and a roof (2014). Outside, the charm of the neighbourhood continues, with scenic trails, excellent schools, and essential amenities all within walking distance. Nearby places of worship, include the Gurdwara and Mosque. The 401 and Shades Mill Conservation Area are just minutes away. Your family’s dream home is waiting! (id:48850)
143 Elgin Street N Unit# Lot 68
Cambridge, Ontario
Welcome home to the brand new Vineyard Townhomes, a collection of luxury townhomes in a forested setting. Built by Carey Homes, these townhouses are built with quality, integrity and innovation. Located in close proximity to all amenities including schools, hospitals, and grocery stores and just steps from Soper Park. The Preston floorplan is an end unit townhouse with an open concept, modern, flowing design with an optional gas fireplace in the Living Room. Loaded with extras including 9' ceilings, backsplash, carpet-free main floor, soft close cabinetry in the kitchen and bathroom, and valence lighting in the kitchen. Quartz counters in the bathroom and kitchen. Includes 6 appliances and air conditioner. Net zero ready-built specification. No showings as the site is under construction. Closing Early 2025 (id:48850)
9 - 587 Hanlon Creek Boulevard
Guelph, Ontario
A strategically located flex commercial & small-bay industrial unit in South Guelph! Take advantage of this rare opportunity to secure space in Hanlon Creek Business Park, one of South Guelph’s most sought-after commercial developments. This unit has been specifically designed to meet the growing demand for competitively priced, flexible commercial and small-bay industrial spaces in Southwestern Ontario. This unit is ideal for businesses seeking affordable, well-located space with ample parking. Whether you're looking to expand or establish your business, this is the perfect location to join an already thriving business community. \r\n\r\nThis modern space features 22 ft ceilings, a 10ft x 10ft drive-in loading bay /garage door, a mezzanine level of 701 sq ft, and access to ample parking within the complex. Located at the corner of Hanlon Creek Boulevard and Downey Rd, steps from City bus routes, the unit offers a fantastic West view of green space off Downey Rd offering signage exposure. Offers zoning BP-3 - Industrial and Corporate Business, permitted for: Catering Service, Commercial School, Computer Establishment, Research establishment/Laboratory, Mall, Manufacturing, Medical Office/Clinic, Dentist/Orthodontist Clinic, Office, Post Secondary School, Print Shop, Warehouse, Showroom, Recreation Centre, Vet Services, Public Hall, Restaurants are permitted (must comply with zoning restrictions). Power: 600-volt, 200 amp electrical service is provided. 587 Hanlon Creek is just minutes from Highway 401 and close to Toronto, Hamilton, Cambridge, and Kitchener/Waterloo.\r\n\r\nWith easy access to major highways and proximity to key amenities, this opportunity provides the versatility your business needs for success in a high-demand area. Don’t miss out on joining a diverse mix of established and growing businesses - book your showing today. (id:48850)
6523 Wellington 7 Road Unit# 203
Elora, Ontario
Nestled in the charming village of Elora and overlooking the iconic gorge, this ideal suite is surrounded by lush greenery and seamlessly blends privacy with community living. With floor-to-ceiling windows, the open-concept living area is filled with natural light and finished with luxury touches throughout. Step out onto your private balcony to enjoy picturesque views and lush, tranquil surroundings. Designed with practicality in mind, the suite's laundry has been upgraded to be located directly off the bedroom and ensuite bathroom for convenience. The luxury Elora Mill Residences offer a wide range of amenities to enrich your lifestyle, including a Concierge, coffee bar in the lobby, fitness center, yoga studio, furnished garden courtyard overlooking the river, and an outdoor pool with spectacular river views!!! Pet owners will value the dog wash station, and cyclists will appreciate the bike storage facilities. Perfectly situated close to Guelph and just steps from Elora’s top restaurants, shops, and cafes, you will enjoy living in this walkable community. Residents also enjoy quick trail access to the area's natural beauty. Whether you're looking for a full-time residence or a weekend getaway, Unit 203 at Elora Mill Residences is an exceptional opportunity to embrace a well-rounded lifestyle surrounded by nature. Schedule a visit today to see what makes this property truly unique. As a bonus, this unit includes 1 underground parking space with an EV charger and a double locker!! (id:48850)

