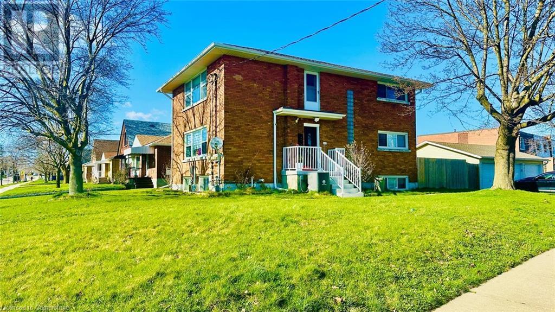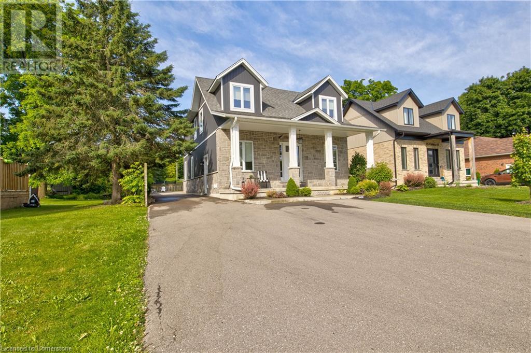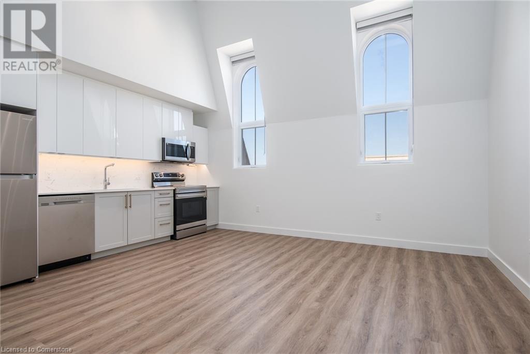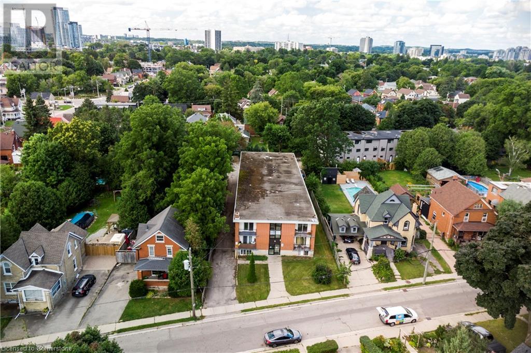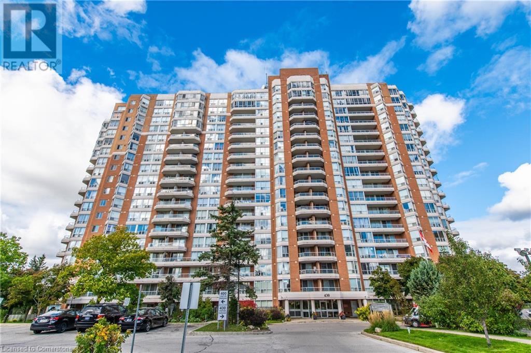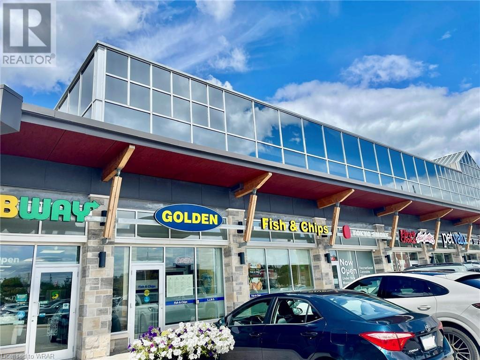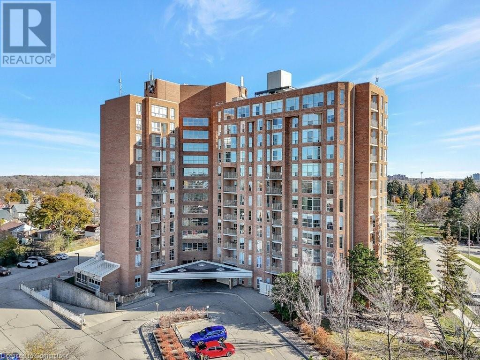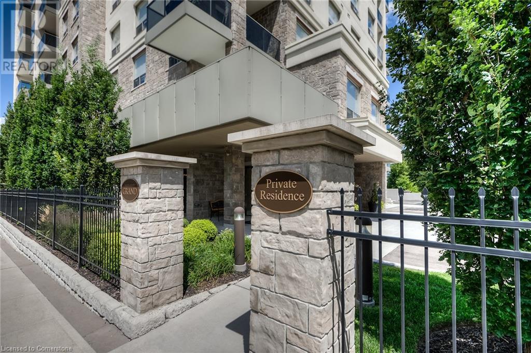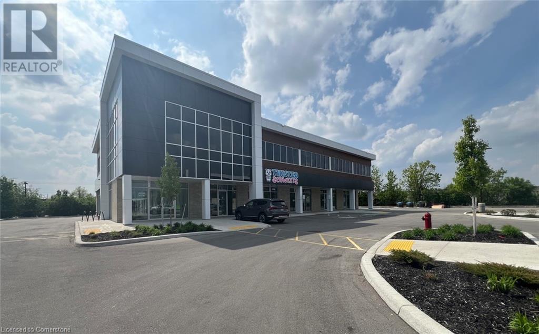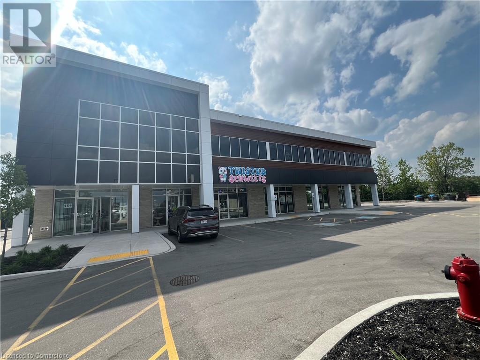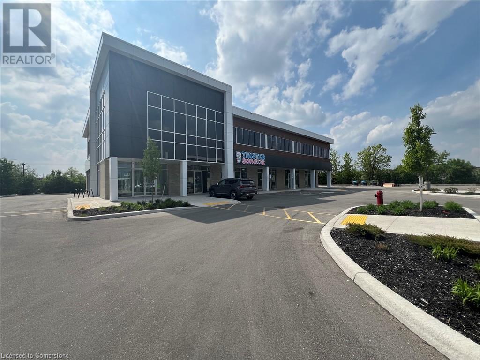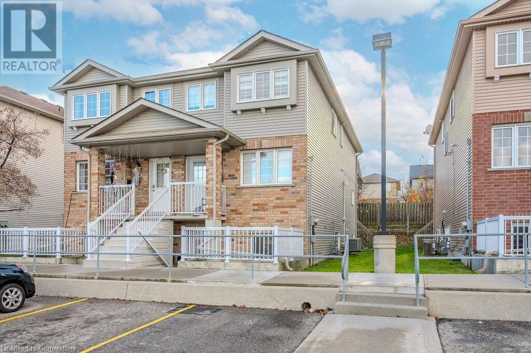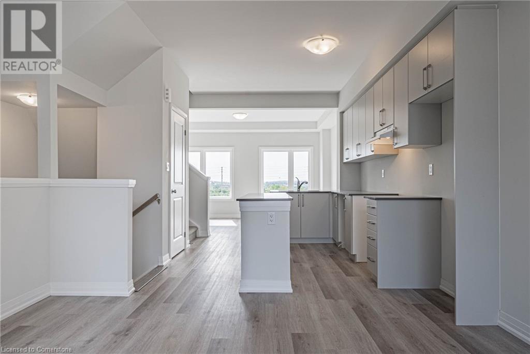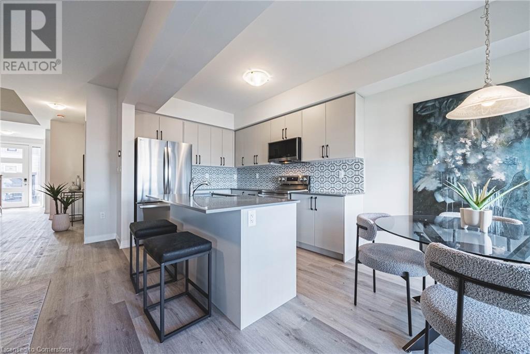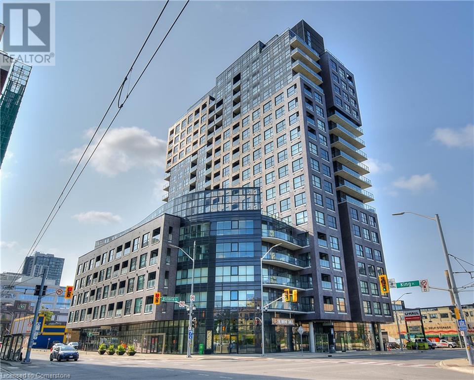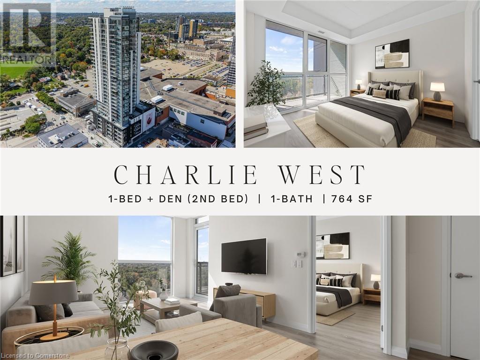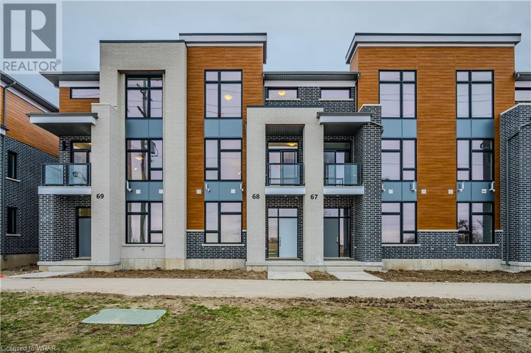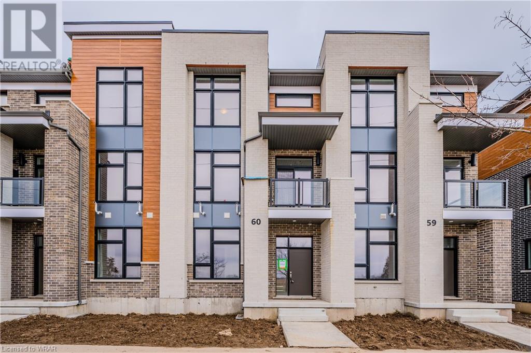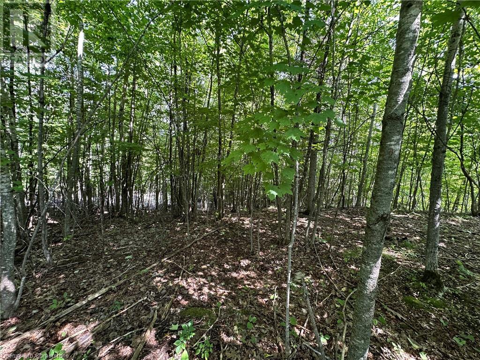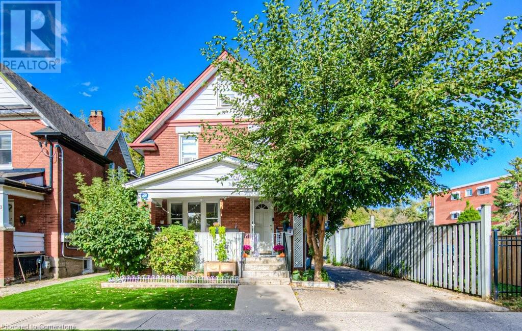112 Heiman Street Unit# 3
Kitchener, Ontario
Discover your new home at 112 Heiman Street in Kitchener, where charm and convenience come together in this inviting second level unit with large look-out windows that brighten the space. This cozy rental offers two well-sized bedrooms, a full bathroom, and a spacious living room perfect for unwinding or hosting friends. The kitchen includes essential appliances—a refrigerator and stove—making daily life simple and seamless. Plus, enjoy the ease of on-site coin laundry facilities. Priced at $2100 plus hydro, this home is an ideal blend of affordability and functionality, nestled in a vibrant Kitchener community with easy access to local amenities. Don’t miss the chance to make this delightful space your own! (id:48850)
32 Holly Trail
Puslinch, Ontario
TRANQUIL LAKESIDE LIVING! This wooded lot is nestled in a highly sought-after Puslinch Lake neighbourhood, offering a serene rural-like setting with the added convenience of a 5-minute drive to the 401 or Cambridge. This outstanding 3-bedroom bungalow boasts an open-concept layout and deeded lake access, delivering a Muskoka-like experience without the hassle of a lengthy drive. Meticulously maintained over the years, the property features recent upgrades, including a metal roof installed in 2013 with a lifetime warranty, a sump pump added in 2014, an iron filter, reverse osmosis, and a UV light system installed in 2013 for drinking water, stone walkways, a new pump raised well casing, and pressure tank added in 2015. Further enhancements include siding, extra insulation, new eaves, soffits, and fascia in 2015, all-new windows in 2015, a water softener in 2016, a concrete driveway in 2017, a rebuilt chimney in 2018, a furnace in 2018, AC in 2019, R60 insulation in the attic in 2019, kitchen counters in 2020, and front and back doors in 2023. The property also undergoes extensive landscaping updates yearly and more. Cozy up next to the fireplace this winter or enjoy the thrill of ice fishing on Puslinch Lake. A short stroll takes you to the lake, where you can partake in activities such as swimming, fishing, sailing, motor boating, and water skiing every summer. With scenic views in every season, this property offers peaceful year-round living! (id:48850)
45a William Street
Ayr, Ontario
Discover an exceptional opportunity with this stunning property for sale—a custom-built duplex completed in 2019 that seamlessly combines modern living with investment potential. Spanning over 3800 square feet of living area, this beautifully designed residence features an inviting upper dwelling with an open-concept layout that flows effortlessly from a bright and airy living room to a stylish dining area, making it perfect for entertaining family and friends. The modern kitchen is a chef’s dream, equipped with high-end stainless steel appliances, elegant quartz countertops, and ample cabinetry, ensuring both functionality and style. The upper level boasts three spacious bedrooms, each bathed in natural light, including a luxurious master suite complete with a private ensuite bath, offering a tranquil retreat at the end of the day. The lower-level basement apartment, featuring its own private entrance, offers one bedroom and one bathroom, making it an ideal space for guests or an excellent rental unit to generate income. This cozy living space is adorned with contemporary finishes, creating an inviting atmosphere. The property also showcases a private outdoor oasis, perfect for hosting gatherings or simply relaxing in the fresh air. With separate utilities—including two furnaces, two AC units, and individual hydro meters for each unit—this home allows for hassle-free management and provides comfort for all residents. Additionally, a large detached garage offers ample space for vehicles, storage, or a workshop, catering to DIY enthusiasts. Located in a prime area with easy access to parks, shopping, dining, and excellent schools, this property not only meets the needs of multi-generational living but is also an excellent investment opportunity. Don’t miss this rare chance to secure a dream home that combines luxury, functionality, and potential—your ideal living and investment space awaits! (id:48850)
45a William Street
Ayr, Ontario
Discover an exceptional opportunity with this stunning property for sale—a custom-built duplex completed in 2019 that seamlessly combines modern living with investment potential. Spanning over 3800 square feet of living area, this beautifully designed residence features an inviting upper dwelling with an open-concept layout that flows effortlessly from a bright and airy living room to a stylish dining area, making it perfect for entertaining family and friends. The modern kitchen is a chef’s dream, equipped with high-end stainless steel appliances, elegant quartz countertops, and ample cabinetry, ensuring both functionality and style. The upper level boasts three spacious bedrooms, each bathed in natural light, including a luxurious master suite complete with a private ensuite bath, offering a tranquil retreat at the end of the day. The lower-level basement apartment, featuring its own private entrance, offers one bedroom and one bathroom, making it an ideal space for guests or an excellent rental unit to generate income. This cozy living space is adorned with contemporary finishes, creating an inviting atmosphere. The property also showcases a private outdoor oasis, perfect for hosting gatherings or simply relaxing in the fresh air. With separate utilities—including two furnaces, two AC units, and individual hydro meters for each unit—this home allows for hassle-free management and provides comfort for all residents. Additionally, a large detached garage offers ample space for vehicles, storage, or a workshop, catering to DIY enthusiasts. Located in a prime area with easy access to parks, shopping, dining, and excellent schools, this property not only meets the needs of multi-generational living but is also an excellent investment opportunity. Don’t miss this rare chance to secure a dream home that combines luxury, functionality, and potential—your ideal living and investment space awaits! (id:48850)
66 Forestwalk Street
Kitchener, Ontario
Welcome home! Be the occupant of this stunning 3 bedroom, 3 bathroom home in the new Windflower Crossing by Mattamy Homes. This bright and airy home features large windows that fill the rooms with natural light, enhancing its inviting atmosphere. Enjoy the convenience of a spacious layout. The spacious primary bedroom is a true retreat, boasting a great size, a walk-in closet, and a luxurious ensuite bathroom with a walk-in shower. Two additional well-sized bedrooms, perfect for family or guests. Stylish blinds installed throughout for privacy and comfort. Perfectly situated in a desirable neighbourhood, this home combines contemporary design with practical features. Don’t miss your chance to make it yours! (id:48850)
401 Birmingham Street E Unit# A6
Mount Forest, Ontario
Check out this semi detached bungalow unit located in quiet development in the Town of Mount Forest. This 2+1 bedroom home is perfect for downsizers that are looking to live life easier with all exterior maintenance including lawn maintenance, snow removal, landscaping all looked after for you. Main floor consisting of open concept kitchen, dining and living area with hardwood flooring leading to your sliders to the back deck. Laundry and large mud area are tiled for easy clean up coming in from the attached garage. Downstairs enjoy the huge rec room area perfect for entertaining, another bedroom for your guests and 3 piece bath. Storage room includes all you mechanical plus space for racking if needed. Rear yard gives you plenty of privacy and deck has room for your outdoor furniture. This unit is clean and tidy and move in ready, come see for yourself. (id:48850)
130 Bridge Crescent
Palmerston, Ontario
Welcome to the town of Palmerston. Are you ready to retire and move out of the city? This beautiful and efficient 3-bedroom bungalow is ready for you to move right in. The covered front porch leads to a custom full length glass front door drawing you in to the front foyer. Enter the bright open concept main living space boasting a vaulted ceiling in the living room and a beautiful electric fireplace. Rich dark hardwood floor throughout the living and dining room areas and ceramic tile in the kitchen, hallways and main bathroom. The functional peninsula style kitchen offers granite counter tops an island with breakfast bar and double stainless steel undermount sink. You will be impressed by the upgraded stainless steel appliances, soft close cabinets and drawers, plus lazy-susans and banquet drawers. A slider walkout from the dining room leads to a 2 tiered deck with views of beautiful farm land and great for entertaining with gas hookup for BBQ and gas fired table. The primary bedroom off the living room offers a walk-in closet with custom built-in closet system and a 3-piece bath featuring a walk-in shower with glass door, quartz topped vanity and comfort height toilet. The main floor also hosts 2 more bedrooms both with double closets and organizers, a 4 piece main bath with deep soaker tub and laundry room offering high efficiency washer and dryer, sink, counter top, storage cabinets and access door to the double car garage. Down to the look-out basement you will find a large recreation room an office, 2-piece bathroom and large utility/storage room. This home is an Energy Star Certified home that is 20% more efficient. It offers insulation under the basement floor, extra insulation in the exterior walls and attic, hi-efficiency gas furnace and a tankless rented water heater. There is also a HRV/ERV ventilation system and UV-C air treatment system. This beautiful town offers all the major necessities & only 15 minutes to Listowel! (id:48850)
75 Huron Street Unit# 303
New Hamburg, Ontario
Welcome to The Huron Collection, nestled along the scenic Nith River in charming downtown New Hamburg. This boutique building features 10 executive rental suites, each distinguished by stunning architectural details like signature arched windows and deep windowsills. Inside, residents will enjoy premium finishes such as quartz countertops, elegant stone tile, and sleek luxury vinyl flooring. Every unique suite boasts soaring ceilings, large windows for natural light, private laundry rooms, and the convenience of elevator access. Conveniently located near dining, grocery stores, parks, and trails, this property combines modern comfort with historic charm. With surface parking close by and ample guest parking, The Huron Collection promises unparalleled convenience and a truly exceptional living environment in New Hamburg. Reach out today to schedule your private showing! (id:48850)
75 Huron Street Unit# 301
New Hamburg, Ontario
Welcome to The Huron Collection, nestled along the scenic Nith River in charming downtown New Hamburg. This boutique building features 10 executive rental suites, each distinguished by stunning architectural details like signature arched windows and deep windowsills. Inside, residents will enjoy premium finishes such as quartz countertops, elegant stone tile, and sleek luxury vinyl flooring. Every unique suite boasts soaring ceilings, large windows for natural light, private laundry rooms, and the convenience of elevator access. Conveniently located near dining, grocery stores, parks, and trails, this property combines modern comfort with historic charm. With surface parking close by and ample guest parking available, The Huron Collection promises unparalleled convenience and a truly exceptional living environment in New Hamburg. Reach out today to schedule your private showing! (id:48850)
280 Lester Street
Waterloo, Ontario
An exceptional investment opportunity awaits with a highly-rated Indian restaurant in Waterloo, offering both takeout and dining options. Renowned for its extensive range of flavorful biryanis and hearty curries, this establishment boasts a stellar 4.7-star rating from over 5,000 reviews. It has become a favorite among local diners, including high foot traffic of student population due to its proximity to multiple universities and colleges. The restaurant is also a popular late-night spot. It is also in close proximity of banks, IT companies, including a Google office, grocery stores such as Walmart, FreshCo, Costco, and Sobeys, as well as gas stations, Tim Hortons, and local mall. The business generates revenues exceeding $1 million annually, with earnings surpassing $150,000 per year. In addition to the equipment, chattels, fixtures, and furniture, the acquisition includes meticulously crafted secret recipes for each menu item, ensuring a seamless transition and the continuation of its proven & successful flavors. The new owner has the option to take over the existing restaurant with its established brand name and recipes, with royalty terms to be discussed, or to acquire the business without the brand name and recipes, allowing for a fresh start or rebranding opportunity. (id:48850)
58 Bridgeport Road Unit# 403
Waterloo, Ontario
Welcome to this spacious 2-bed, 1-bath unit at the Black Willow Condominiums! This vacant unit offers over 1100 square feet of living space, including an oversized balcony with an abundance of storage space. Condo fees include all utilities and the building offers a fitness room, party room, library and lounge. One designated parking space is included, with ample visitor parking available. The perfect location boasts of quick access to uptown amenities including shopping centres, restaurants, walking/biking trails, parks and highway access. This unit is an excellent fit for first time home buyers, young professionals, empty nesters and seniors. Contact your agent now for a private showing! (id:48850)
199 Ahrens Street W
Kitchener, Ontario
Prime investment opportunity with this very well maintained 16-unit apartment building, ideally situated on a 0.436-acre lot in a peaceful residential neighborhood. This purpose-built complex features a diverse unit mix, including three spacious 3-bedroom/1-bath units, twelve 2-bedroom/1-bath units, and one 1-bedroom/1-bath unit. The property presents substantial potential for revenue growth. Investors can capitalize on additional income streams through the introduction of parking fees, utility recapture, and rent increases upon unit turnover. Moreover, building permits are pending to add four net new units by reconfiguring the lower level’s three bed, one bed, laundry and storage room into eight one bed units, significantly boosting rental income. Six of the units have already undergone complete renovations, featuring modern upgrades such as new flooring, kitchens, bathrooms, breaker panels, and the addition of dishwashers and in-suite laundry. (id:48850)
430 Mclevin Avenue Unit# 1708
Scarborough, Ontario
WHETHER YOU'RE AN EMPTY NESTER LOOKING TO AVOID THE HIGH RETIREMENT RESIDENCE FEES; A FIRST TIME BUYER WANTING TO GET INTO THE REAL ESTATE MARKET OR AN INVESTOR LOOKING TO ADD A WELL MANAGED TURNKEY PROPERTY TO YOUR REAL ESTATE PORTFOLIO, LOOK NO FURTHER THAN THE MAYFAIR ON THE GREEN III THIS WELL KEPT, SPACIOUS 1000+ SQ. FT. UNIT COMBINES A LRG LIVING/DINING SPACE W/1 of 2 BALCONY ACCESSES; A KITCHEN NOTHING SHORT OF STORAGE WITH 3 APPLIANCES; A MASTER BDRM WITH HIS/HER CLOSETS + A 4PC ENSUITE & 2ND ACCESS TO BALCONY; ADD A 2ND BDRM & 2ND BATHROOM + ENSUITE LAUNDRY/LOCKER SPACE + 1 ADDTL UNDERGROUND LOCKER + 1 PARKING SPACE. IN ADDITION TO A UNIT THAT HAS IT ALL, THIS BUILDING IS LOADED WITH AMENITIES INCLUDING A PARTY/MEETING ROOM, SAUNA, HOT TUB, POOL, SQUASH CRT, TENNIS CRT & GYM. LOCATED CENTRALLY, THIS PRIME LOCATION ALLOWS EASY ACCESS TO NEARBY SHOPPING/GROCERY, PUBLIC TRANSIT, SCHOOLS/COLLEGE, HOSPITAL, PARK, COMMUNITY CENTRE & HWY. EASY TO SHOW W/LBX AND CLOSING IS FLEXIBLE. DON'T MISS THIS ONE, BOOK YOUR SHOWING NOW. (id:48850)
94 Bridgeport Road E Unit# 33
Waterloo, Ontario
Exceptional opportunity to acquire a well-established restaurant located in the high-traffic Bridgeport Plaza. This prime location benefits from proximity to popular retailers such as Tim Hortons, Walmart, Sobeys, and Bulk Barn, ensuring a steady flow of customers. The restaurant occupies approximately 2,025 square feet and features 76 seats, with liquor license. Ample free parking is available within the plaza, and all equipment and fixtures are in excellent working condition. This turnkey business presents a remarkable opportunity for growth and continued success. (id:48850)
1414 King Street E Unit# 1204
Kitchener, Ontario
PENTHOUSE VIEWS and MAINTENANCE FREE LIVING await you in a perfect blend of luxury and convenience at Eastwood Condominiums. This spectacular top level unit, offers impressive panoramic views through floor to ceiling windows. Daylight streams into the space, which offers one of the largest floor plans in the building. This three bedroom, one bathroom unit has in suite laundry, a bright look-out kitchen with upgraded hardwood cabinetry, and a flexible layout to meet all your needs. The custom window coverings offer both privacy and elegance as you can't help feel swept away by the grand nature of the space. Truly a blank canvas that is move-in ready, this is a place to call home. Every aspect of both convenient and maintenance free living is met here - from the owned parking spot in a heated underground garage, a large owned storage locker in a secure space, condo fees that include utilities, to social events and amenities like bowling, shuffleboard, billiards, woodworking room, library, exercise classes, community dinners in the party room. Venture across the street to beautiful Rockway Gardens and enjoy the scenery, special events and food. Life here is to be enjoyed and experienced. Call to book your showing today. (id:48850)
223 Erb Street W Unit# 903
Waterloo, Ontario
Welcome to The Grand Luxury Condominium where breath taking views of Uptown Waterloo meet sophisticated living. This stunning 1,877 SQFT TLS (one of the largest in the building) condo offers an exceptional blend of elegance and comfort with numerous upgrades since its original build. Mahogany cupboards, an oversized center island, tons of space including 9 ft ceilings and carpet free floors.... this Executive Condo is the one you've been waiting for. The unit comes fully equipped with six top-of-the-line appliances, including a waterline fridge, convection stove, built-in microwave, dishwasher, and a front-loading washer and dryer. The spacious Master Suite features a generous walk-in closet and an oversized shower, while both large bedrooms offer separate sitting areas for added convenience and privacy. Included with the unit is one underground parking space and a locker. There is additional parking possibly available for rent upon inquiry with the management company. Residents enjoy a range of upscale amenities, including a rooftop common room perfect for entertaining or simply relaxing with panoramic views, year-round BBQs on the outdoor patio, a well-equipped fitness centre, a library/piano room, party room, and saunas with marble finishes for ultimate relaxation. With guest parking right at the front door and just minutes from Uptown Waterloo's restaurants, parks, walking trails, libraries, and shopping, this condo is the perfect blend of luxury and location. The View alone from this beautiful Condo is worth the visit! Cone and see for yourself all that The Grand in Waterloo has to offer! (id:48850)
380 Red Osier Road
Waterloo, Ontario
Exceptional living awaits in Waterloo's most desirable Laurel Creek area! Welcome to 380 Red Osier home. This gorgeous 4 bedroom, 4 bathroom home has a double car garage and over 3,000 Sqft. living areas. Just a few minutes walking to top ranked Abraham Erb PS and Laurel Heights Secondary School in Waterloo region. Main floor has an open concept design and hardwood flooring. Chef’s dream kitchen with granite countertop, big island and lots of cupboard space. Spacious family room with an abundance of natural light, a gas fireplace and a patio door leads to a huge deck. Beautiful newly renovated staircase leads you to the second floor which has 4 generous sized bedrooms. Primary bedroom with a five piece ensuite and large walk in closet. Another 3 good size bedrooms and a 5 piece main bathroom. Finished basement with a large reception room and another bathroom perfect for your family’s entertainment and enjoyment, fully fenced private backyard. Recent upgrade: New paint throughout, new renovated staircases , new primary ensuite shower, new granite countertop/toilets/light fixtures in all 3 bathrooms on main and second floor, new columns and fence on porch and roof is 2019. Close to UW, Top schools, bus routes to UW, Costco and Boardwalk shopping center and medical center, Just move in and enjoy! (id:48850)
454 Hespeler Road Unit# 203-204
Cambridge, Ontario
TWO 2ND FLOOR OFFICE SPACES ON BUZZING HESPELER ROAD! Units 203 & 204-454 Hespeler Rd are located in the Preston building of this new development. Offering over 1800sqft combined, ample glass windows, a rough-in for future water, 100amps per unit plus shared parking. With C4 zoning, this is the ideal space for professional offices such as real estate, law, accounting, mortgage, consulting, employment, travel, IT specialist, insurance and much more! Just South of the 401, you are steps from transportation and every amenity. Don’t miss out on this rare location – Cambridge Gateway Centre. Immediate occupancy, shell unit that you can build to your desired use. (id:48850)
454 Hespeler Road Unit# 204
Cambridge, Ontario
2ND FLOOR OFFICE SPACE ON BUZZING HESPELER ROAD! Unit 204-454 Hespeler Rd is located in the Preston building of this new development. Offering over 1034sqft, ample glass windows, a rough-in for future water, 100amps plus shared parking. With C4 zoning, this is the ideal space for professional offices such as real estate, law, accounting, mortgage, consulting, employment, travel, IT specialist, insurance and much more! Just South of the 401, you are steps from transportation and every amenity. Don’t miss out on this rare location – Cambridge Gateway Centre. Immediate occupancy, shell unit that you can build to your desired use. (id:48850)
454 Hespeler Road Unit# 203
Cambridge, Ontario
2ND FLOOR OFFICE SPACE ON BUZZING HESPELER ROAD! Unit 203-454 Hespeler Rd is located in the Preston building of this new development. Offering over 845sqft, ample glass windows, a rough-in for future water, 100amps plus shared parking. With C4 zoning, this is the ideal space for professional offices such as real estate, law, accounting, mortgage, consulting, employment, travel, IT specialist, insurance, and much more! Just South of the 401, you are steps from transportation and every amenity. Don’t miss out on this rare location – Cambridge Gateway Centre. Immediate occupancy, shell unit that you can build to your desired use. (id:48850)
50 Howe Drive Unit# 3d
Kitchener, Ontario
Welcome Home! This charming, well-maintained one-bedroom stacked corner townhouse in Kitchener’s sought-after Laurentian Hills is perfect for first-time buyers, investors, or downsizers. Located in a safe, family-friendly community with an exclusive on-site park, it offers a great space for kids to play and extra privacy for your family. Inside, enjoy a carpet-free, open-concept layout with new lighting throughout. The bright, eat-in kitchen features a breakfast bar and has been upgraded with stunning quartz waterfall countertops, a matching backsplash, a baker's sink, new faucets, and high-end stainless steel appliances, including a fridge, stoveand dishwasher. The bathroom has been upgrades, with matching quartz countertops, a new toilet and fixtures. The spacious living room offers flexibility for both relaxation and a home office, while the large bedroom includes a double closet for ample storage. In the warmer months, enjoy your private patio for outdoor relaxation. Convenient parking is located just outside, with plenty of visitor spaces available. With quick access to Highway 7/8 and 401, and only a short walk to Sunrise Centre for shopping and dining, this location is unbeatable. Close to schools, walking trails, healthcare facilities, and public transit, it’s an incredibly convenient place to call home. Don’t miss this fantastic opportunity—book your private tour today! (id:48850)
155 Equestrian Way Unit# 88
Cambridge, Ontario
Welcome to Unit #88 at 155 Equestrian Way—a beautifully designed, brand-new 3-story townhome located in Cambridge’s sought-after Briardean/River Flats neighborhood. This spacious 3-bedroom, 3-bathroom condo, crafted by Starward Homes, offers 1,500 square feet of modern living space across three levels. The main level features a well-equipped kitchen and one of the home’s three bathrooms, while the upper floors include two more full bathrooms, making it a perfect layout for families or professionals needing extra space. With an attached garage and single-wide driveway, this property includes two dedicated parking spaces. Step out onto your open balcony for a breath of fresh air, and enjoy all the conveniences of condo living with a low monthly fee covering essential services. Nestled in a vibrant urban location near Maple Grove Rd and Compass Tr, the community offers easy access to parks, dog parks, schools, shopping, public transit, and major highways. Currently vacant with flexible possession options, this stylish unit is ready to welcome its first owners. Don’t wait—book your showing today! (id:48850)
155 Equestrian Way Unit# 44
Cambridge, Ontario
Welcome to Unit #44 at 155 Equestrian Way—a newly built 3-bedroom, 4-bathroom condo in one of Cambridge's most sought-after areas. Offering 1,558 square feet of well-planned living space, this two-story home includes three full baths and one half bath, delivering both comfort and functionality. The property features an attached garage and private, single-wide driveway, with parking space for two vehicles, along with an open balcony perfect for outdoor enjoyment. Situated near Maple Grove Rd and Compass Tr, this condo is ideally located within close proximity to parks, schools, shopping centers, public transit, hospitals, and major highways. With low monthly condo fees covering the essential upkeep, this home provides an attractive, low-maintenance lifestyle. The community is pet-friendly, offering visitor parking and flexibility to suit your move-in needs. Currently vacant, this ready-to-go condo is the perfect opportunity to own a modern, convenient home in Cambridge. Don’t miss out—schedule your showing today! (id:48850)
51 Country Club Estates Drive
Elmira, Ontario
Imagine moving into a custom built, superior quality FINORO home without having to wait a year for it to be completed? This popular Carlysle model is situated on a beautiful 37 foot lot. This modern, open concept home has something for everyone in your growing family. The main floor is illuminated with 17 potlights! You are going to fall in love with the chef's delight kitchen. Appointed with a large island complete with a breakfast bar and undermount stainless steel sink. Quality cabinetry with soft close doors and a single wide pantry cabinet. The long combination dining room / great room offers a walkout to your future sundeck. To complete the main floor there is a rear entry mudroom with double closet and a powder room with a pocket door access! Just wait until you see what's upstairs! A primary bedroom suite with your own large walk-in closet and secondary double closet with access to a gorgeous 3 piece ensuite equipped with a tile and glass door shower measuring 4'10 by 3'1. But wait...there's more! An upper level family room with a large window and several potlights. Gorgeous ceramic tiles will adorn the foyer, main hallway, kitchen, great room and dining room. The unfinished basement awaits your personal ideas. It offers a 3 piece bathroom rough-in and a recreation room with 2 amazing oversized windows. Other finishing touches include quality doors and windows by Jeld Wen, a 200 amp hydro service, a Fantech air exchanger, central air conditioning and so much more to see! The photos and virtual tour attached to this listing are taken from another active listing (67 Country Club Estates) with the intent to give you a sense of the quality and style that this home will be finished with. (id:48850)
673 Brant-Waterloo Road Unit# 302
Ayr, Ontario
Welcome to Unit #302 at Hillside Lake Park! This 2009 Northlander Cottager Classic is situated in the private and quiet area of Lookout Point and offers 10-month living and relaxation! Stepping into the unit you will be greeted with a screened-in porch, perfect for watching the sunrise in the morning, or for having a drink in the evening. The family room area offers great space for furniture and décor, and showcases a fireplace and a multitude of windows offerings tons of natural light along with views overlooking the lake. The kitchen features your appliances which include a propane stove and a dishwasher, and down the hall you will find your in-suite washer and dryer. The primary bedroom is a comfortable size offering built-in cabinetry and is next to your 3pc bathroom showcasing a skylight. Need a recreation room or have dreams of a large primary bedroom? Look no further than the 10’ x 20’ space currently used as a living room! This room features lots of natural light, day-and-night blinds, double closets, and a sliding door to your covered porch! Located on a dead-end area, this location is serene. You will love spending time by the fire pit, overlooking nature and the lake! Hillside Lake Park has been family owned and operated for 60 years and offers tons of activities including swimming, fishing, cycling, crafts, cooking classes, baseball, volleyball, bingo, and so much more! Don't miss out on joining the incredible community at Hillside Lake Park. Book your viewing today! [Unit owners must be 50+ years old and vacate the unit for any two consecutive months per year] [Two owners maximum for the unit] [This unit is not a mobile or modular home on leased land, but rather a Park Model on a seasonal lot]. (id:48850)
276 Eiwo Court Unit# 305
Waterloo, Ontario
Welcome to 276 Eiwo Court! This 2 bedroom, 1 bath, 866 square foot condo is perfect for a first time homebuyer or investor adding to their portfolio. Walk through the front door into an open concept space with a stone wall in the kitchen and foyer. The fully remodelled kitchen shows off quartz countertops, plenty of counter space and a large island with 3 bar stools. The bright living room has new sliding glass doors leads to the open balcony. Head down the hall and into the spacious bedrooms - one is currently being used as a home office. Also found in this unit is an updated 4 piece bathroom with white subway tiles and quartz countertops. The building offers coin operated washers and dryers in the common laundry room but this unit also has a hook up for your own in-suite washer/dryer. Secured access to the building and one surface parking spot (with option to rent another). Located in the Lexington neighbourhood, this home has easy access to University of Waterloo, Laurier University, HWY 85, Conestoga mall and Bechtel Park. (id:48850)
1 Victoria Street Unit# 1602
Kitchener, Ontario
Elevate your lifestyle in this luxurious 16th-floor condo at 1 Victoria Street, where modern convenience meets sophisticated living in the heart of Kitchener. This 2-bedroom, 2-bathroom executive condo offers a premier urban lifestyle with stunning west-facing views and floor-to-ceiling windows that flood the space with natural light. Enjoy your mornings with coffee as the city wakes up or unwind on your balcony with breathtaking sunsets. Designed for comfort and style, the condo features custom closet organizers, in-suite laundry, and a built-in wall unit. A underground parking space and storage locker add convenience to your daily routine. Step outside to the best of urban living, with the GO Train, Via Rail, and ION rapid transit just moments away. Explore Kitchener’s vibrant dining, cafés, and key landmarks like Google, the School of Pharmacy, and Victoria Park—all within walking distance. The building's amenities include a fully equipped gym, stylish party room, theatre room, and rooftop terrace with panoramic city views. This is more than a condo—it’s your gateway to a vibrant, urban lifestyle. Don’t miss this opportunity! (id:48850)
143 Coach Hill Drive Unit# Lower
Kitchener, Ontario
*ALL INCLUSIVE* *NEWLY RENOVATED SUITE*. Discover your ideal home in this NEWLY RENOVATED, MOVE-IN READY LEGAL DUPLEX basement suite, nestled in a peaceful, family-friendly neighborhood. This SPACIOUS 1000-square-foot suite offers a SEPARATE ENTRANCE leading to THREE BRIGHT AND ARIRY BEDROOMS on the upper level, with a beautiful GARDEN VIEW. Just a few steps down, you’ll find a FULLY UPDATED KITCHEN, PREMIUM LAUNDRY appliances (with steam drying option), a stylish 3-piece bathroom, and a VERSATILE DEN OR OFFICE AREA. The owner has invested significantly in transforming this basement into a legal unit, ensuring it meets health and safety standards for peace of mind. The driveway was recently expanded to eliminate the hassle of tandem parking. Enjoy the convenience of nearby Balzer Creek Trail, Country Hills Public School, and easy access to Fairview Mall, Sunrise Plaza, and Highway 8. The rent is $1950 per month, all utilities included. For an additional $50 per month, you can add internet. Lower unit tenant is responsible for snow removal. One parking spot is given to lower unit tenant. Please see the attached information for further details. (id:48850)
60 Charles Street W Unit# 807
Kitchener, Ontario
Excellent opportunity to live in or invest! Experience contemporary & refined living at the coveted Charlie West development, ideally located in the bustling heart of downtown Kitchener's vibrant #InnovationDistrict. This stunning south-facing 1-bed+den (2nd bedroom), 1-bath condo offers 764 SF of modern living at its finest, combining contemporary elegance w/ refined style. The open-concept layout is bathed in natural light, w/ to floor-to-ceiling windows, creating a bright & inviting atmosphere. The interior boasts beautiful laminate flooring, porcelain tile, & sleek quartz countertops throughout. The modern kitchen, equipped w/ stainless steel appliances, is perfect for both cooking & entertaining. The spacious kitchen, dining, & living areas flow seamlessly, providing an ideal space for relaxation. Completing this unit is a generously sized bedroom & a 4-pce bath. The added convenience of in-suite laundry further enhances the property’s appeal, combining functionality w/ modern living comforts. From the comfort of your own private balcony, you can take in breathtaking views of the city. Charlie West offers exceptional amenities, including a dedicated concierge, fully equipped exercise room, entertainment room, cozy lounge, outdoor pet area, expansive terrace, & much more. Experience the ultimate in premium downtown living w/ easy access to all that the vibrant Innovation District has to offer, as well as other downtown attractions & amenities. Plus, w/ the ION LRT route just steps away, you'll be able to easily explore all that Kitchener has to offer. Don't miss out on the opportunity to make this exquisite property your own! (id:48850)
48 Windom Road Unit# E
Kitchener, Ontario
Welcome to a very conveniently located 4 bedroom, 2 full bath townhome. Main floor bedroom/office. 3 piece bath. Main floor laundry. Light and bright living room and kitchen with walkout to fenced backyard. Shed included. South facing so lots of natural light all day long. Upstairs there are three good sized bedrooms. 4pc washroom. Extra storage with 5 foot high crawl space that is under the entire main floor. Comes with assigned parking spot. Current owner rents additional parking spot. Seconds away from Howard Robertson Public school. Transit nearby. Easy access to hwy 7/8 and 401 (id:48850)
8603 Road 8, R.r.#2
Moorefield, Ontario
Beautiful, Large 2 Storey home on over an acre country property with 2 car garage and 2 detached garages! Welcome to this 4 bedroom and 3 bath home conveniently located in rural Mapleton township. Walk in to the open foyer and notice the recent upgrades completed including some flooring, paint, kitchen island, propane fireplace and huge new deck perfect for any sized party. The main floor offers a spacious country style kitchen with dining room that flows perfectly into your living room fully equipped with a cozy propane fireplace. Main floor laundry, a 2 piece bath and your 2 car garage round out the main floor conveniences. Head to the 2nd floor where you will immediately be drawn to the massive primary bedroom with brand new primary bath and walk in closet. There are 2 more spacious bedrooms, a 4 piece bath, a den area as well as a perfectly placed bonus room that can be used for a kids play area or a secondary entertaining area. The house provides ample storage space as well as a full basement waiting to be finished with your personal touches. Need extra storage for your toys, additional indoor parking or a place to work on your extra hobbies? There are 2 detached garages on the property! Rural properties are hard to find. Check this one out and see if it just may be what you have been waiting for. (id:48850)
254 Seabrook Drive
Kitchener, Ontario
Welcome to your dream home in Kitchener’s beautiful Huron Park neighborhood! Perfectly crafted for an amazing family, this truly unique home combines thoughtful design, sustainability, and luxurious comfort. Step into this bright and airy 4 (+2) bedroom home, where the primary suite offers a private retreat complete with a spacious ensuite for ultimate relaxation. Enjoy the convenience of a double-car garage, providing ample storage, and a fully fenced backyard oasis, perfect for outdoor gatherings, play, and quiet evenings under the stars. Every inch of this home speaks to modern family living. The newly refinished 2 bedroom basement has been approved by the city as a separate unit, making it ideal for extended family, rental income, or a guest suite. Plus, with owned solar panels on the roof, you’ll benefit from sustainable energy that sells hydro back to the city every month, giving you added savings and eco-friendly peace of mind. Inside, soaring 9-foot ceilings, elegant 8-foot doors, a cozy fireplace in the living room, and a stunning updated kitchen all add sophistication and charm. Main floor laundry, ample closet and storage space, and a thoughtfully organized primary walk-in closet further enhance this home’s functionality. Located in family-friendly Huron Park, you’ll be moments away from top schools, lush parks, shopping, and more. Don’t miss this chance to make this exceptional, meticulously maintained home yours. Schedule a viewing today and discover the perfect blend of comfort, convenience, and sustainable living in this sought-after neighborhood! (id:48850)
57 Centre St
Grand Bend, Ontario
IN-LAW SUITE!! LAKE VIEW!! This exceptional 3-storey residence, ideally located just steps from Grand Bend's renowned Main Beach, seamlessly combines contemporary design with unparalleled luxury. The open concept main floor features a chef's kitchen with quartz countertops, a bright and airy 2-storey living room, dining area, and a 2-piece powder room. On the second floor, the spacious primary suite offers a serene retreat with a spa-like 4-piece ensuite and walk-in closet, while a second generously sized bedroom, a 3-piece bath, and a convenient laundry room complete this level. The third floor is a spectacular haven for both relaxation and entertaining, boasting two additional bedrooms, a beautifully appointed 4-piece bath, bar, sauna with glass doors and sliders leading to a breathtaking rooftop deck. Enjoy the warmth of the double-sided outdoor gas fireplace while taking in beautiful lake views and unforgettable sunsets. The lower level features a private fully finished in-law suite with its own entrance, kitchen, cozy living room, bedroom, and a 4-piece bath—connected to the main house yet offering a separate entrance for added privacy and versatility. Outside, an interlock driveway (parking for 5), inviting backyard patio, and low-maintenance landscaping complete this exquisite property. With its perfect blend of luxury, functionality, and proximity to the Main Beach, this exceptional home offers an unparalleled lifestyle in the heart of Grand Bend. Your DREAM HOME awaits! (id:48850)
55 Centre Street
Grand Bend, Ontario
LOCATION...LOCATION...LOCATION!! Welcome to this breathtaking modern 3-storey home, built by local Tarion approved builder, ATO Construction, nestled in the sought-after downtown area of Grand Bend. Just steps away from the sandy shores of Grand Bend’s famous Main Beach, this stunning home offers over 3000 sq. ft. of luxurious living space, high-end finishes, and a total of 5 bedrooms and 6 bathrooms—truly an absolute WOW! Step inside to discover the main floor featuring a dining room, kitchen with quartz countertops and sliders leading to the interlock stone patio...perfect for barbequing and entertaining, living room with gas fireplace, and a convenient 2-piece powder room. Retreat to the impressive primary suite on the second level, boasting a 5-piece ensuite, generously sized bedroom, and walk-in closet—truly a sanctuary. The second level also offers another bedroom with a 3-piece ensuite and a laundry room, providing convenience and functionality. Ascend to the third level to find 2 additional bedrooms, one with a 3-piece ensuite, a 4-piece bath, relaxing sauna, and a sitting area with a bar leading to the spacious rooftop deck —perfect for enjoying stunning sunset views and outdoor relaxation. The basement is a fully finished in-law suite with 1 bedroom, 3-piece bath, kitchen, and living room—connected to the main house yet offering a separate entrance for added privacy and versatility. Outside, the interlocking driveway offers ample parking for up to 5 vehicles, while the spacious rooftop deck features an outdoor gas fireplace, providing the perfect setting for entertaining or unwinding in style. Don't miss out on this showpiece home, offering a perfect blend of luxury, style, and functionality. Seize the opportunity to own your dream home in the heart of Grand Bend, steps away from the beach and all the amenities this vibrant community has to offer! (Pictures with furnishings are virtually staged.) (id:48850)
271 Grey Silo Road Unit# 68
Waterloo, Ontario
*** MOVE-IN READY + 2 YEARS OF FREE CONDO FEES *** Enjoy countryside living in The Sandalwood, a 1,836 sq. ft. three-storey rear-garage Trailside Townhome. Pull up to your double-car garage located in the back of the home and step inside an open foyer with a ground-floor bedroom and three-piece bathroom. This is the perfect space for a home office or house guest! Upstairs on the second floor, you will be welcomed to an open concept kitchen and living space area with balcony access in the front and back of the home for countryside views. The third floor welcomes you to 3 bedrooms and 2 bathrooms, plus an upstairs laundry room for your convenience. The principal bedroom features a walk-in closet and an ensuite three-piece bathroom for comfortable living. Included finishes such as 9' ceilings on ground and second floors, laminate flooring throughout second floor kitchen, dinette and great room, Quartz countertops in kitchen, main bathroom, ensuite and bathroom 2, steel backed stairs, premium insulated garage door, Duradeck, aluminum and glass railing on the two balconies. Nestled into the countryside at the head of the Walter Bean Trail, the Trailside Towns blends carefree living with neighbouring natural areas. This home is move-in ready and interior finishes have been pre-selected. List price reflects all current incentives and promotions. (id:48850)
439 Main Street W
Listowel, Ontario
Welcome to this charming century home located just steps from downtown Listowel. This home is filled with loads of character and boasts original stained glass windows, adding a touch of elegance. The main floor features a spacious living area where you can relax and unwind. The modern kitchen is equipped with all the necessary amenities and offers ample storage space. Adjacent to the kitchen is a cozy dining area, perfect for enjoying meals with family and friends. Upstairs you will find two generously sized bedrooms, full bathroom, sunroom and laundry room for your convenience. Don't miss out on your change to own this well maintained century home in the heart of Listowel. (id:48850)
271 Grey Silo Road Unit# 60
Waterloo, Ontario
*** MOVE-IN READY AND get 2 years of condo fee credit!!! *** Enjoy countryside living in The Sandalwood, a 1,836 sq. ft. three-storey rear-garage Trailside Townhome. Pull up to your double-car garage located in the back of the home and step inside an open foyer with a ground-floor bedroom and three-piece bathroom. This is the perfect space for a home office or house guest! Upstairs on the second floor, you will be welcomed to an open concept kitchen and living space area with balcony access in the front and back of the home for countryside views. The third floor welcomes you to 3 bedrooms and 2 bathrooms, plus an upstairs laundry room for your convenience. The principal bedroom features a walk-in closet and an ensuite three-piece bathroom for comfortable living. Included finishes such as 9' ceilings on ground and second floors, laminate flooring throughout second floor kitchen, dinette and great room, Quartz countertops in kitchen, main bathroom, ensuite and bathroom 2, steel backed stairs, premium insulated garage door, Duradeck, aluminum and glass railing on the two balconies. Nestled into the countryside at the head of the Walter Bean Trail, the Trailside Towns blends carefree living with neighbouring natural areas. List price reflects all current incentives and promotions. (id:48850)
1961 5th Concession Road W
Flamborough, Ontario
Discover the perfect blend of tranquility and modern living in this stunning 5-level split detached home, nestled on an expansive 10-acre lot in the picturesque Flamborough area zoned agricultural. Boasting 3 spacious bedrooms, including a 4-piece ensuite, along with an additional full bathroom and a convenient half bath, this residence is ideal for families or anyone in need of extra space. Upon entering, you'll be welcomed by a beautifully updated kitchen that caters to the culinary enthusiast. Featuring sleek quartz countertops, modern appliances, and abundant storage, this kitchen is both practical and aesthetic. The main floor showcases a striking vaulted ceiling, enhancing the sense of openness and elegance in the living area. Large windows invite natural light to pour in, offering stunning views of the serene backyard. Step outside to experience the enchanting tree-lined yard, complete with a tranquil pond that creates a private oasis perfect for relaxation or outdoor gatherings. Enjoy your mornings on the patio, surrounded by nature's beauty, or partake in various outdoor activities in this idyllic setting. Current owner raises chickens. The property also includes a spacious 2-car garage, providing ample parking and storage solutions to keep your vehicles and belongings organized and secure. The lower levels of the home are thoughtfully designed to offer versatile living spaces, including a cozy family room, a recreational room, and a dedicated office area, with plenty of additional storage options. Whether you’re hosting a movie night, working from home, or pursuing hobbies, these flexible spaces cater to all your lifestyle needs. Situated in the highly desirable Flamborough area, this home offers a peaceful retreat while remaining conveniently close to essential amenities, schools, and parks. Don’t miss out on the opportunity to make this exceptional multi-level detached home your own, where comfort, style, and nature come together beautifully. (id:48850)
3024 Stoneridge Road
Ottawa, Ontario
Welcome to 3024 Stoneridge Rd! This remarkable 1.5-acre parcel of land is waiting for you to build the home of your dreams. With its perfect location, this stunning property offers an incredible opportunity to create a personalized sanctuary tailored to your lifestyle. Imagine waking up every day in a serene environment, surrounded by nature, while still being conveniently close to local amenities. Whether you're looking to design a luxurious estate or a cozy retreat, this expansive lot provides the space and flexibility to bring your vision to life. Don’t miss out on this exceptional opportunity! Properties like this are rare, and the potential is limitless. Contact us today to learn more and take the first step toward making your dream home a reality at 3024 Stoneridge Rd. Your future awaits! (id:48850)
54 Laurel Street
Waterloo, Ontario
This all-brick duplex is ideally located in Uptown Waterloo close to shopping and transportation with U1-60 zoning offering future development potential. The two units were totally redone in 2007 as well as windows, wiring, and plumbing. The property is very low maintenance with lots of parking in behind. The units are well laid out with shared laundry and a recently improved finished basement. The current tenants are month to month if buyer wants to occupy one of the units. (id:48850)
140b Weber Street N Unit# Basement
Waterloo, Ontario
This lower Studio Apartment unit features a renovated space including a full kitchenette, laundry and bathroom. This all inclusive rental is the ideal space for those wanting to be near many shopping amenities, bus routes and a short distance from Wilfrid Laurier University and University of Waterloo. This unit comes with 1 car parking space. Tenant responsible for internet and cable TV. Waterloo offers an ecletic range of amenities and this location is in very close proximity to the Sobey's grocery store, Tim Hortons, Shopper's Drug Mart and access to the expressway. (id:48850)
194 North Rankin Street
Southampton, Ontario
Discover an exceptional opportunity in Southampton with this versatile 1.62-acre property with a prime location at the convergence of Highway 21 and Bruce Road 13. Benefit from high visibility and traffic flow towards popular destinations like Sauble Beach and Owen Sound. The property boasts ample space and two versatile buildings. The Quonset hut, a sturdy charming structure, offers a spacious warehouse area (71' x 33') and a well-equipped shop (23' x 34') complete with an overhead crane hoist and large garage door (22'), the exterior was repainted last year. Its three-phase power, full insulation, and modern washroom make it a functional and adaptable space. The peaked interior with exposed ceiling is ripe with potential to use as a rustic chic event space and compliments the rebuilt (2018) blue 2 storey building. A blank canvas for your imagination - whether you envision a commercial space, a retail space, office, or event space, this building is ready to accommodate your vision. Handicap accessible and full washroom. With its proximity to Lake Huron and the Saugeen River, this property offers more than just real estate; it presents a lifestyle opportunity. (id:48850)
194 North Rankin Street
Southampton, Ontario
Discover an exceptional opportunity in Southampton with this versatile 1.62-acre property with a prime location at the convergence of Highway 21 and Bruce Road 13. Benefit from high visibility and traffic flow towards popular destinations like Sauble Beach and Owen Sound. The property boasts ample space and two versatile buildings. This listing is for the rebuilt (2018) blue 2 storey building (see MLS 40674460 for Quonset hut) offers a large open 2 storey space, previously used as an outdoor gear store. A blank canvas for your imagination - whether you envision a retail space, office, or event space, this building is ready to accommodate your vision. With its proximity to Lake Huron and the Saugeen River, this property offers more than just real estate; it presents a lifestyle opportunity. (id:48850)
194 North Rankin Street
Southampton, Ontario
Discover an exceptional opportunity in Southampton with this versatile 1.62-acre property with a prime location at the convergence of Highway 21 and Bruce Road 13. Benefit from high visibility and traffic flow towards popular destinations like Sauble Beach and Owen Sound. The property boasts ample space and two versatile buildings. This listing is for the Quonset hut (see MLS 40674378 for the blue building), a sturdy charming structure, offers a spacious warehouse area (71' x 33') and a well-equipped shop (23' x 34') complete with an overhead crane hoist and large garage door (22'), the exterior was repainted last year. Its three-phase power, full insulation, and modern washroom make it a functional and adaptable space. The peaked interior with exposed ceiling is ripe with potential to use as a rustic chic event space. Whether you envision a commercial space, a retail space, office, or event space, this building is ready to accommodate your vision. Handicap accessible and full washroom. With its proximity to Lake Huron and the Saugeen River, this property offers more than just real estate; it presents a lifestyle opportunity. (id:48850)
421 Beaver Creek Road
Waterloo, Ontario
Welcome to this town home located in the popular and convenience community- laurelwood. laurelwood ps and Laurel heights secondary school. with easy access to amenities like Costco, banks, a movie theater, and walking distance to YMCA and bus station. This end-unit townhouse offers 3 bedrooms, b bathrooms, with finished basement. The open concept main floor offers a spacious living room/dining room combo, flooded with natural light from the sliding doors leading to your private, fully fenced back yard. The kitchen boasts a charming island, ideal for quick meals and extra work space. An attached garage and powder room complete the main floor amenities. The fully finished basement is an excellent space for a home theatre, office, or Recroom, plus laundry and more storage. Upstairs offers an oversized primary bedroom with views of the forest, a stunningly updated bathroom and two more well appointed bedrooms looking over the rear yard. (id:48850)
50 Bryan Court Unit# Ll03
Kitchener, Ontario
Welcome to The Oaks, a beautiful and luxurious 793 sq ft 2-bedroom plus den, 1.5-bath condo suite that offers a perfect blend of comfort and convenience. Featuring high-end finishes, including granite countertops and stainless steel appliances, this condo is designed for modern living. The oversized balcony offers beautiful private forest views, providing a peaceful retreat right at your doorstep. Located on the lower level, this suite benefits from natural cooling and heating efficiency, keeping utility costs lower while still enjoying plenty of sunlight and stunning views. The suite location includes the added convenience of a storage locker and direct access to the parking lot via the side door, making coming and going effortless. The Oaks is a quality, 56-unit, 4-level midrise building nestled on a quiet court in the sought-after Lackner Woods neighbourhood. The location is ideal, with public transit, grocery stores, a community pool, Heritage Greens Lawn Bowling, and Stanley Park Mall all within walking distance. Commuting is easy with quick access to Highway 7 to Guelph, The Fairway Road Extension to Cambridge, and the Conestoga Parkway. This charming condo is a true gem, offering a fantastic living experience in a peaceful yet accessible location. This layout, and location are perfect for both investment and personal opportunity. (id:48850)
4035 Hickory Drive Unit# 16
Mississauga, Ontario
Welcome to Applewood Towns, a beautifully designed 3-bedroom, 3-bathroom upper-level unit that combines modern luxury with family-friendly living. With over 1,400 square feet of bright, open-concept space, this newly constructed home features a spacious living, dining, and kitchen area, perfect for both entertaining and everyday living. Step outside onto your private roof terrace, an ideal spot for family gatherings or enjoying a quiet morning coffee. Just steps away, children can enjoy the nearby playground. The generously sized bedrooms provide ample space for rest and relaxation, with the primary suite offering a luxurious ensuite bathroom. Located in a prime area with easy access to major highways, commuting throughout the Greater Toronto Area is a breeze. This home includes kitchen appliances, washer, dryer, and is smoke-free. Experience comfort, convenience, and style at Applewood Towns, where your dream rental awaits! (id:48850)
78 Stinson Street
Hamilton, Ontario
Amazing potential with this nicely renovated legal duplex in the Stinson neighbourhood of Hamilton. Two nicely renovated 2 bedroom units, with a third floor loft unit awaiting approval from the city. Also potential for a fourth unit with separate entrance in the basement. Many upgrades were done in 2020, including a new roof, plumbing, electrical, insulation and more recently, a steel structural beam was installed in the basement and a new fire escape to the second and third floor. The spacious open concept main floor unit features quartz counters in the kitchen and bath and a large primary bedroom with a huge walk-in closet/den. Sliding patio door from laundry room to private fenced back yard with large deck and shed. The bright and cheerful second floor unit has hardwood floors and quartz counters and both units have their own separate laundry rooms. Bonus third floor loft has one bedroom, a three piece bath and a private balcony. Walking distance to many amenities in downtown Hamilton, close to Juravinski and St. Joseph's Hospitals, GO Station and the Bruce Trail. (id:48850)

