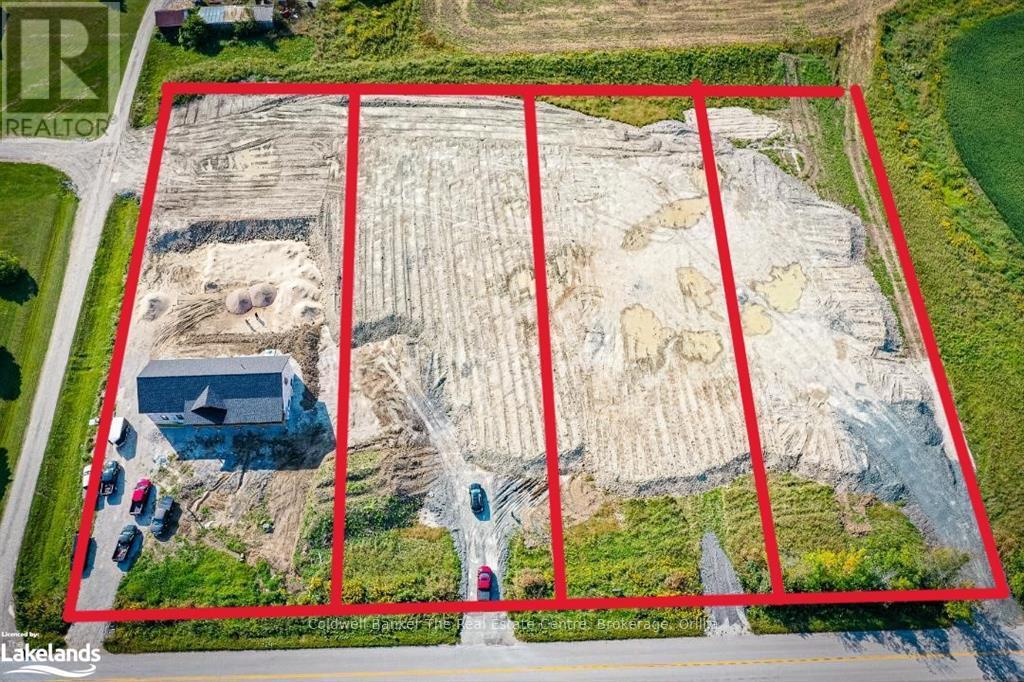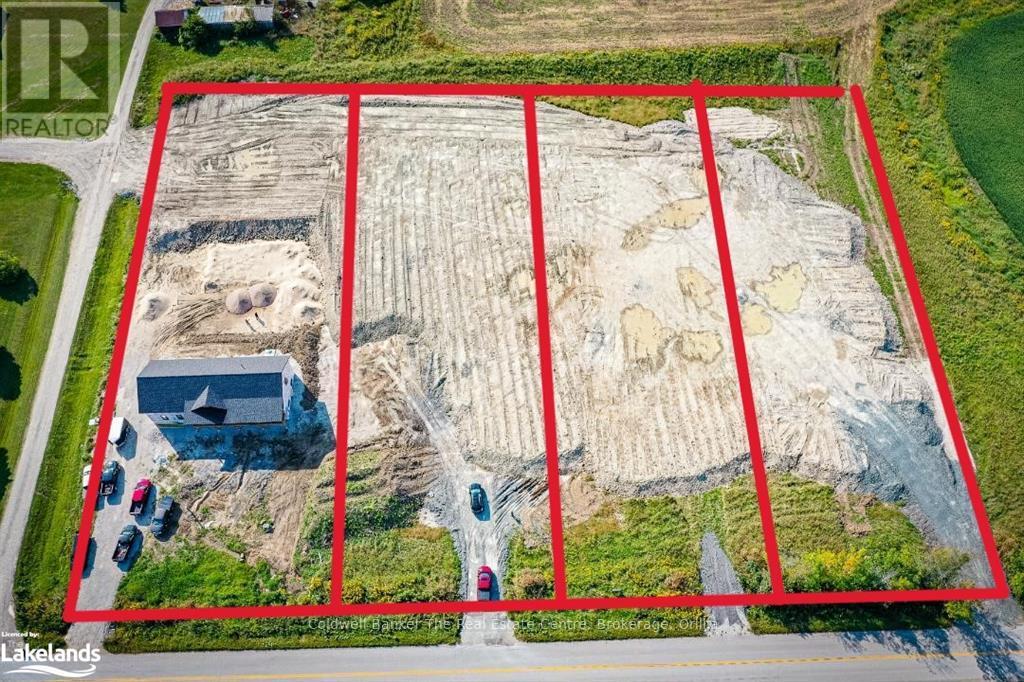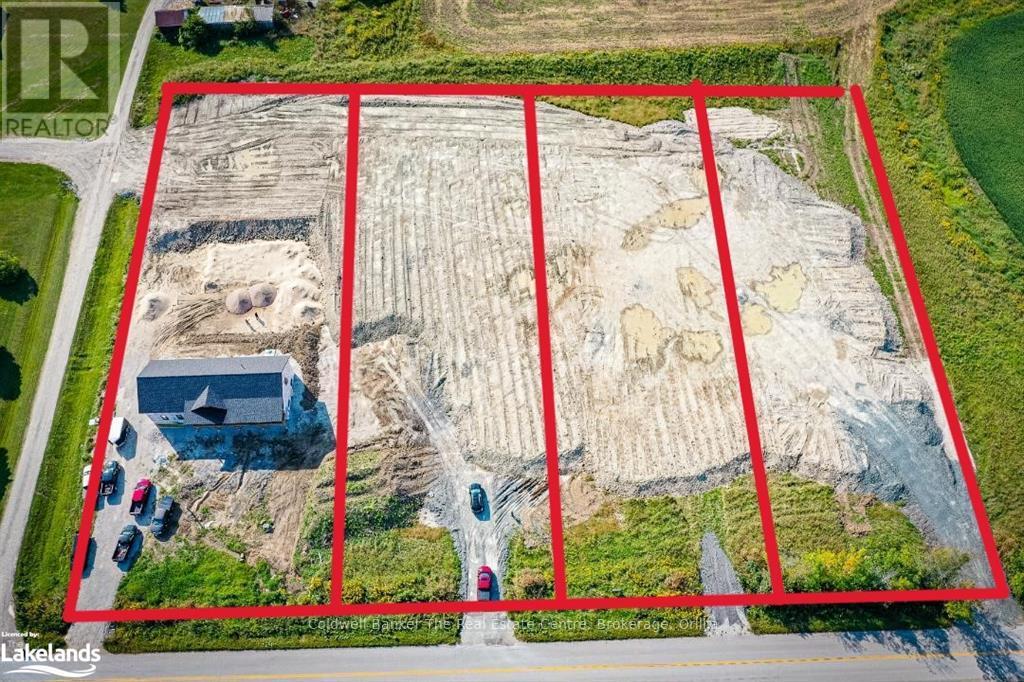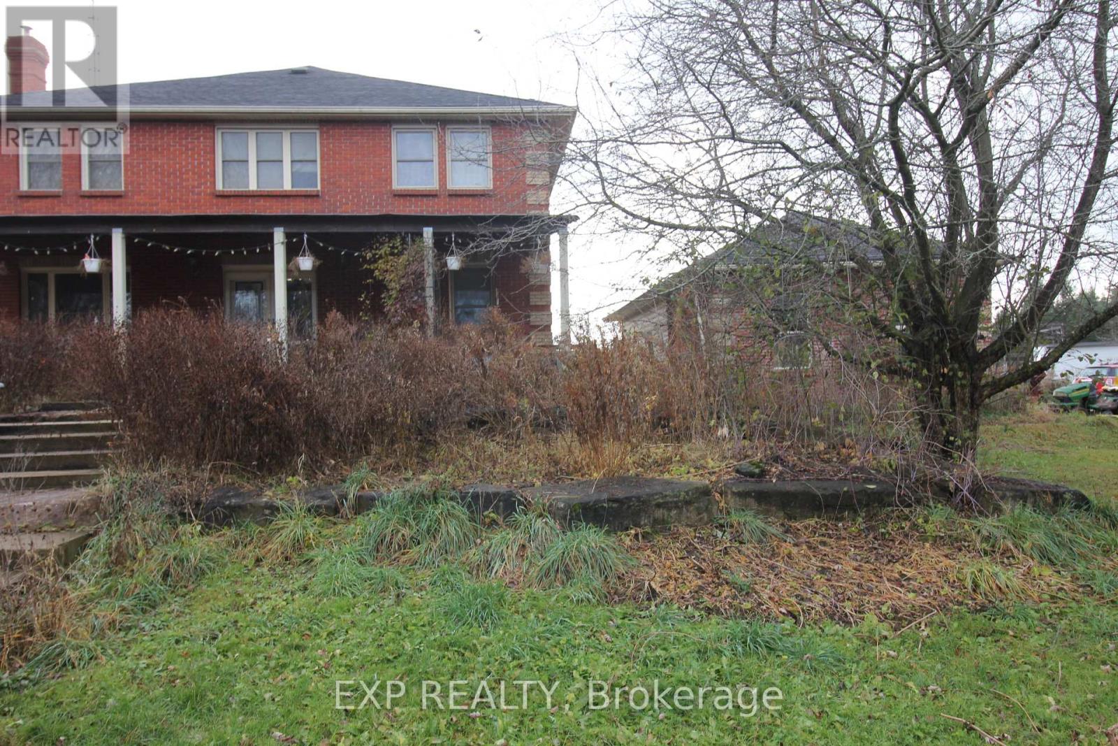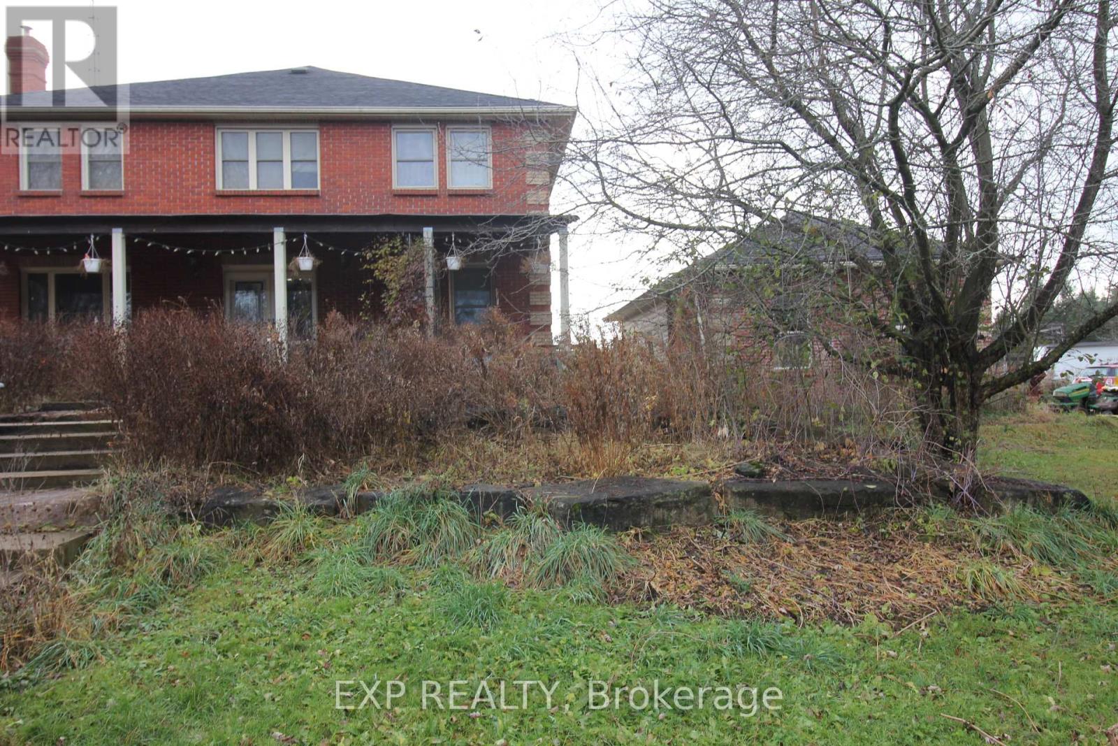230 Christopher Street
Clearview, Ontario
Welcome to 230 Christopher Street in the quaint town of Stayner! This charming, turnkey ranch bungalow sits on an impressive 180-ft lot and is ideally suited for first-time buyers or those looking to downsize. Inside, you’ll find a spacious, open-concept layout with two generous bedrooms, a beautifully renovated bathroom, and a large eat-in kitchen. The home features upgraded baseboard heaters, a new roof (2022), main-level laundry, and a fully fenced yard—perfect for privacy and relaxation. Located on a quiet street, it’s just a short walk to parks, a community pool, and close to shopping, schools, and all amenities. Don’t miss out on this opportunity; this home won’t last long! (id:48850)
7781 Poplar Side Road
Clearview, Ontario
Welcome to one of the most spectacular properties you will find located on the Clearview/Collingwood border just 2hrs from Toronto and located minutes to golf courses, ski hills, Georgian Bay, hiking, biking and downtown Collingwood. This extremely private and serene property offers just over 58 acres with mature landscaped grounds, 3 ponds and apple orchards. The sweeping tree lined driveway leads you to a Georgian style executive home featuring 5 bedrooms and 6.5 baths. Offering just over 12,000 finished square feet over 5 levels this private home is ideal for entertaining or multi generational living, features include a new custom kitchen with high end appliances, games room, media room, Hot Tub/Spa Room, Squash Court, sunroom, triple car garage, extensive parking, geothermal heating and cooling etc.. Call to book your tour today. (id:48850)
2253 Concession 10 Road
Ramara, Ontario
READY TO BUILD, almost 1 full acre of rural paradise in the hamlet of Udney in Ramara Township just 10 minutes outside of Orillia and less than 1.5 hours to Toronto. This property has been fully approved by the Township of Ramara and the Lake Simcoe Region Conservation Authority. All required fill has been placed on the property ready for final grading for site drainage culverts have been installed. Top soil is stock piled for future use after construction of your new home. Located on paved concession 10 Ramara and close to major highways. A short distance to Muskoka Lakes, Kawartha Lakes, Lake Simcoe and Casino Rama. (id:48850)
2259 Concession 10 Road
Ramara, Ontario
READY TO BUILD, almost 1 full acre of rural paradise in the hamlet of Udney in Ramara Township just 10 minutes outside of Orillia and less than 1.5 hours to Toronto. This property has been fully approved by the Township of Ramara and the Lake Simcoe Region Conservation Authority. All required fill has been placed on the property ready for final grading for site drainage culverts have been installed. Top soil is stock piled for future use after construction of your new home. Located on paved concession 10 Ramara and close to major highways. A short distance to Muskoka Lakes, Kawartha Lakes, Lake Simcoe and Casino Rama. (id:48850)
2247 Concession 10 Road
Ramara, Ontario
READY TO BUILD, almost 1 full acre of rural paradise in the hamlet of Udney in Ramara Township just 10 minutes outside of Orillia and less than 1.5 hours to Toronto. This property has been fully approved by the Township of Ramara and the Lake Simcoe Region Conservation Authority. All required fill has been placed on the property ready for final grading for site drainage culverts have been installed. Top soil is stock piled for future use after construction of your new home. Located on paved concession 10 Ramara and close to major highways. A short distance to Muskoka Lakes, Kawartha Lakes, Lake Simcoe and Casino Rama. (id:48850)
690 Concession Road 2 Road
Brock, Ontario
For the first time at this price, this captivating 78-acre property is available at this price, blending picturesque landscapes, abundant wildlife, and a spacious, welcoming home. With 40 acres of workable farmland and 38 acres of scenic woodland and trails, this property also features a beautiful 5-acre spring-fed pond, creating an outdoor oasis and a refuge for deer and other wildlife.Built in 1988, the 4-bedroom home offers over 3,000 square feet of thoughtfully designed space with timeless charm. Rich hardwood floors extend throughout, complementing the cozy atmosphere, while an impressive floating oak staircase adds a distinctive architectural touch to the Foyer. Two natural wood fireplaces provide warmth and ambiance perfect for cozy winter evenings.The open-concept main floor offers a bright, inviting kitchen with ample counter space and cabinetry, flowing effortlessly into spacious living areas. Large windows fill every room with natural light and provide sweeping views of the surrounding countryside, enhancing the peaceful, connected-to-nature experience.Upstairs, each bedroom is generously sized with ample closet space, and an oversized storage closet offers additional convenience for the primary bedroom suite. Outside, explore trails through the mature forest, work the farmland, or unwind by the serene pond.This property represents the essence of country living complete with privacy, tranquility, and abundant natural beauty. Don't miss this rare opportunity to own a one-of-a-kind property offered at this price for the first time. **** EXTRAS **** 2 wood fireplaces, covered back deck and front porch, hardwood floors throughout. Natural Oak cabinets in lt (id:48850)
3914 Rosemary Lane
Innisfil, Ontario
Discover this beautifully transformed bungalow in the serene countryside of Innisfil! Completely renovated from December 2022 to March 2023, this home features all-new flooring, pot lights, trim, and ceilings, plus the cozy warmth of both electric and gas fireplaces. The fully remodeled kitchen stands out with sleek new countertops, a spacious island, and high-end appliances. Nearly all windows and doors have been replaced, and a new metal roof with a 50-year guarantee ensures lasting protection.\r\n\r\nThe basement has been thoughtfully upgraded with new heat ducts and pot lights, adding comfort and flexibility. Step outside to enjoy the new hot tub, freshly built front and side decks, and a fully fenced, landscaped backyard for extra privacy.\r\n\r\nThe home also boasts state-of-the-art water systems, including a new pressure tank, hot water tank, reverse osmosis, filtration, water softener, and UV light, all installed in late 2022. Plus, enjoy deeded access to a shared private beach with a dock and boat launch for just $150/year, offering a perfect slice of lakeside living without the high taxes!\r\n\r\nLocated just minutes away are top dining options like Avenue Friday Harbour for authentic Italian dishes, Fishbone Kitchen + Wine Bar for seafood and fine wines, and Parisienne Patisserie & Bistro for irresistible pastries and brunch. For a more relaxed vibe, visit the Dirty Oar Public House, or dine in style at the Lake Club Restaurant. Nature lovers will appreciate The Nature Preserve at Friday Harbour with its scenic trails, while Big Bay Point is perfect for waterside relaxation. Golf enthusiasts can tee off at The Nest Golf Club, a nearby 18-hole course.\r\n\r\nThis home seamlessly blends country charm with modern upgrades and unbeatable convenience—don’t miss out! (id:48850)
690 Concession Road 2 Side Road
Brock, Ontario
For the first time at this price, this captivating 78-acre property is available, blending picturesque landscapes, abundant wildlife, and a spacious, welcoming home. With 40 acres of workable farmland and 38 acres of scenic woodland and trails, this property also features a beautiful 5-acre spring-fed pond, creating an outdoor oasis and a refuge for deer and other wildlife.Built in 1988, the 4-bedroom home offers over 3,000 square feet of thoughtfully designed space with timeless charm. Rich hardwood floors extend throughout, complementing the cozy atmosphere, while an impressive floating oak staircase adds a distinctive architectural touch. Two natural wood fireplaces provide warmth and ambiance, perfect for cozy winter evenings.The open-concept main floor offers a bright, inviting kitchen with ample counter space and cabinetry, flowing effortlessly into spacious living areas. Large windows fill every room with natural light and provide sweeping views of the surrounding countryside, enhancing the peaceful, connected-to-nature experience.Upstairs, each bedroom is generously sized with ample closet space, and an oversized storage closet offers additional convenience. Outside, explore trails through the mature forest, work the farmland, or unwind by the serene pond.This property represents the essence of country livingcomplete with privacy, tranquility, and abundant natural beauty. Dont miss this rare opportunity to own a one-of-a-kind property offered at this price for the first time. (id:48850)
1814 Quantz Crescent
Innisfil, Ontario
Welcome to 1814 Quantz Crescent, where a welcoming circular drive & 3 car garage invite you into this newly updated 5,000 fin sq.ft. executive bungalow. The home is situated in an enclave of upscale residences and nestled on a private 2.3 acre estate ravine lot, minutes to Friday Harbour. This 5 bed, 5 bath home has been fully updated and renovated head to toe, inside and out. Refer to Feature Sheet for full list of upgrades. Hardwood flooring throughout and a custom kitchen feat. stunning quartzite counters, 14' island, and high end stainless appliances. The main floor opens to views of lush private yard from fully screened Muskoka room. The choice is yours to use the main floor primary bedroom or the secluded lower level primary bedroom suite with gorgeous 6-pc ensuite and large walk-in closet. Fully-finished walkout basement with games room, quartz wet-bar, and pool table. Cozy up to a movie in the second living room. Kick back in your backyard oasis feat. in-ground pool and covered outdoor Bar/BBQ combo with TV & fireplace. Private lot offers views of treed ravine property complete with your own walking trails! Brand new 12-zone Bluetooth irrigation system and tasteful landscape lighting. Epoxy floors in garage and 300 SF gym addition. New eaves/soffit/gutters and extensive concrete landscaping completed in 2021. Furnace, roof, windows/doors all replaced in 2017. Just minutes to several public and catholic schools, GO station, and downtown Barrie. (id:48850)
26 Homerton Avenue
Richmond Hill, Ontario
Detached home in the highly sought-after Oak Ridges neighborhood. This home offers a perfect blend of comfort and modern upgrades, ideal for families. Located just a few blocks from top-rated schools and quick access to main highways making commuting and daily life less stressful.\r\nBright and open-concept kitchen, boasting upgraded finishes and ample counter space. The fully finished basement provides additional living space, perfect for entertainment or a home office. The primary bedroom features a private ensuite, offering a serene retreat. Enjoy outdoor living in the fully fenced yard, perfect for kids, pets, and gatherings. (id:48850)
94 Glenburnie Drive
Guelph, Ontario
Welcome to 94 Glenburnie Drive, a beautifully renovated 3-bedroom, 2-bathroom home on a large lot in a quiet, family-friendly neighbourhood! Its central location & move-in-ready appeal make it perfect for families, first-time buyers or downsizers. Inside, over 1,560 square feet of living space includes a bright living/dining area with hardwood floors, crown moulding and a large window. The modern kitchen features white cabinetry, a glass-tiled backsplash, quartz countertops, stainless steel appliances and a pantry wall. Upstairs, 3 spacious bedrooms share a 4-piece bathroom with an oversized vanity. Just steps down from the main level, the cozy family room offers a gas fireplace, natural light and a nook for work or play. A separate entrance on this level provides the potential to add an in-law suite or apartment. The partially finished basement includes a laundry/utility room, a workshop and plenty of storage. Outside, enjoy the private fully fenced (2023) backyard with an interlock patio, mature trees, beautiful gardens and a powered shed. Steps from parks, schools and the Victoria Road Rec Centre, this home is close to all amenities and just minutes from downtown Guelph! Upgrades include roof shingles (2014), owned water heater/softener/filter (2020), retaining wall and fence (2018), patio/walkway/stairs (2016), front steps (2016) and a washer/dryer (2023). 94 Glenburnie Drive combines charm, functionality and exciting potential! (id:48850)
20 Sienna Street Unit# D
Kitchener, Ontario
Welcome home to this stunning open-concept, bungalow-style condo! Designed to feel light and cozy, this meticulously maintained property is adorned with luxury finishes throughout. The heart of the home features a large, free-flowing kitchen with granite countertops, a stylish ceramic backsplash, a sleek new black kitchen faucet, and stainless steel appliances. The sit-up island makes it perfect for casual meals or entertaining. Overlooking the kitchen, you’ll find a dedicated dining area and a bright, inviting main living space. This unit boasts two spacious bedrooms with tall ceilings, keeping the space modern and airy. The 4-piece bathroom, complemented by granite countertops, is conveniently located near a linen closet, in-suite laundry, and utility rooms. A large in-suite storage closet ensures ample storage space for all your needs. Enjoy the privacy of your oversized covered balcony, perfect for sipping your morning coffee or unwinding after a long day. The corner unit’s main-floor location provides easy access, with the front entrance steps away from your well-lit, private parking space. Ideally situated within the beautifully maintained and friendly Huron Park complex, this home is steps from a brand-new shopping center featuring Longo’s, Starbucks, Tim Hortons, and more. Outdoor enthusiasts will love the nearby dog park, walking trails, and the expansive RJB Schlegel Park. With its blend of convenience, comfort, and style, this home is sure to impress! (id:48850)



