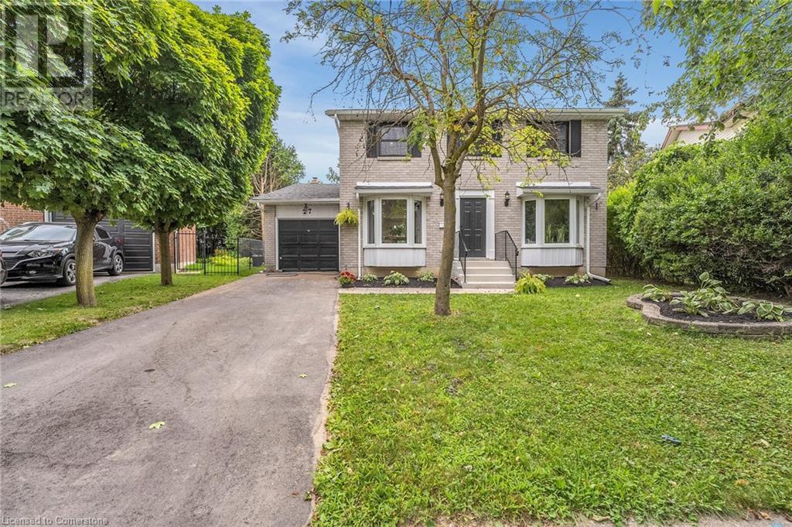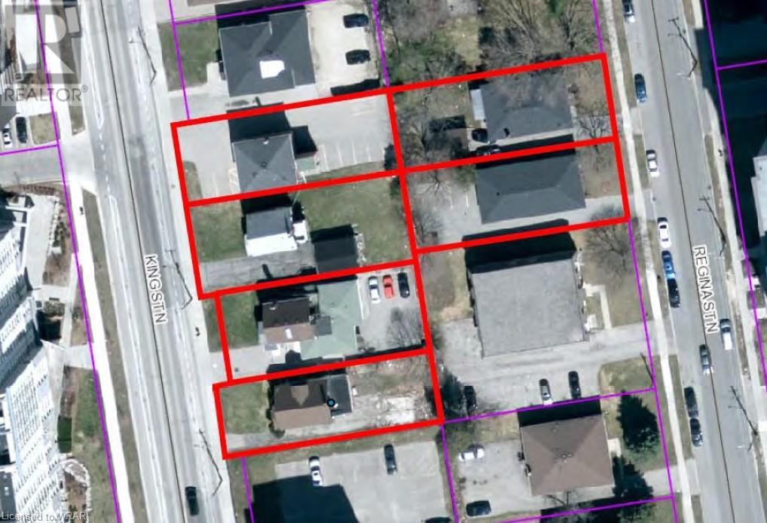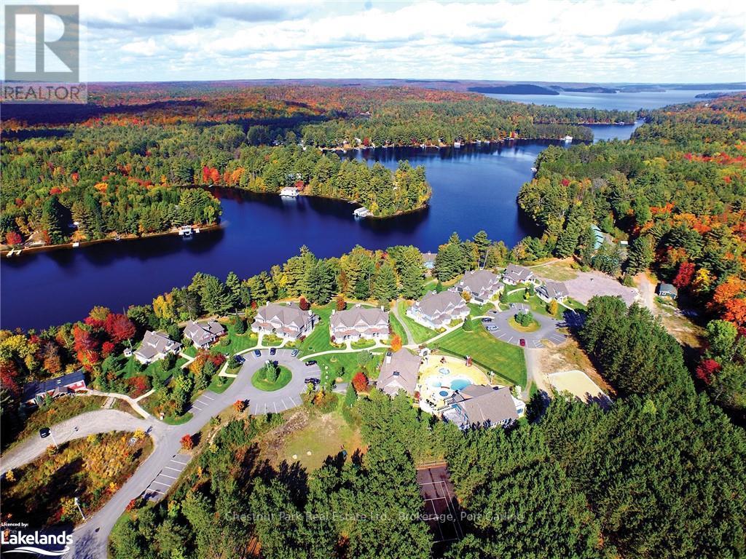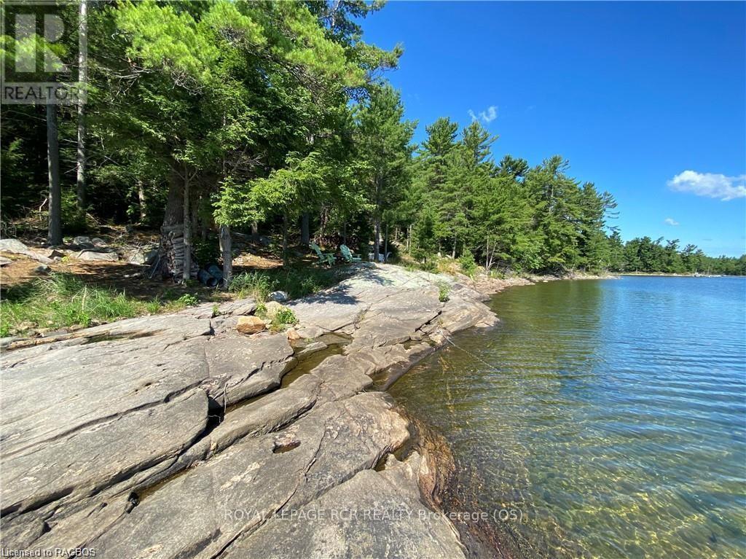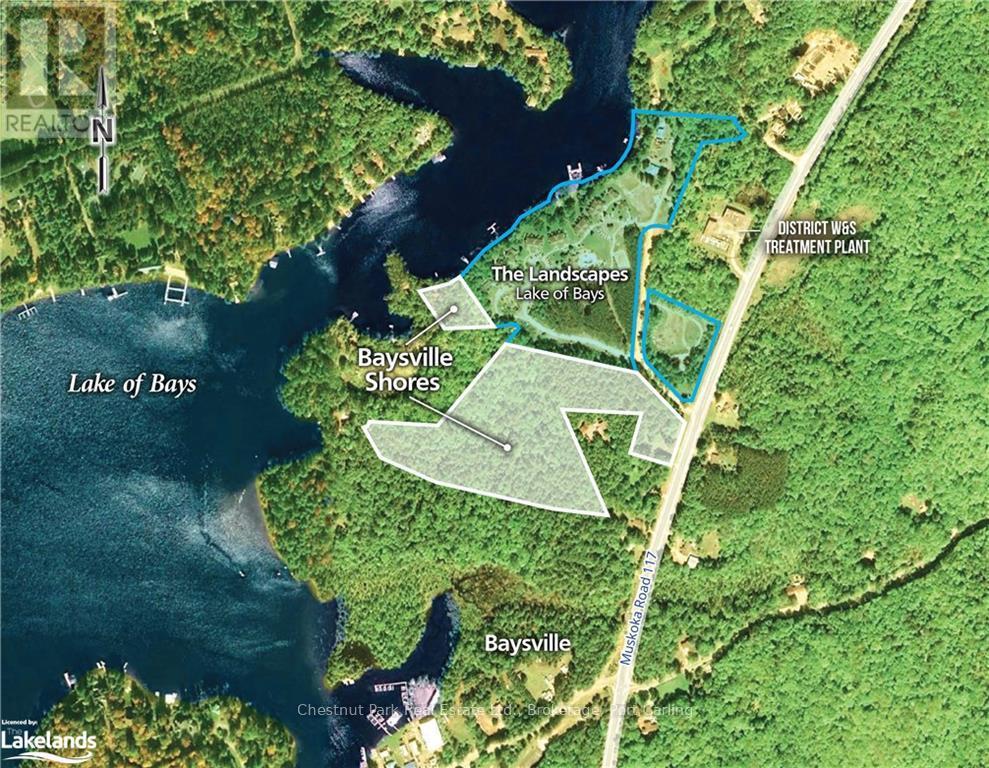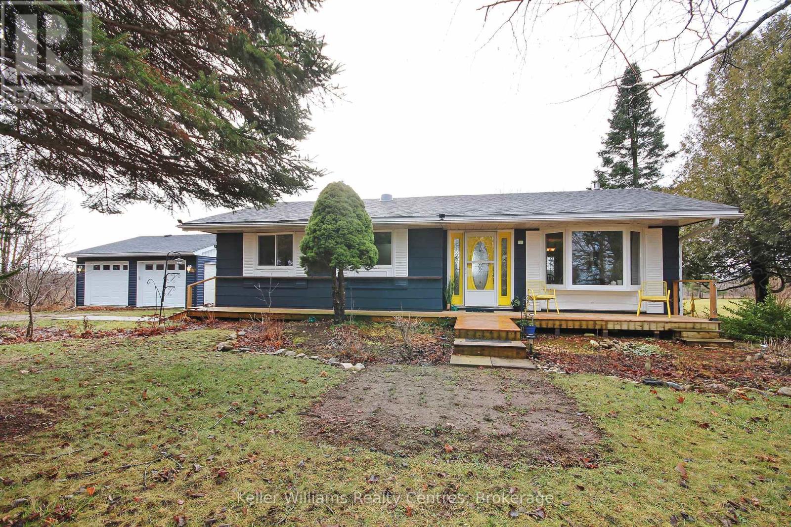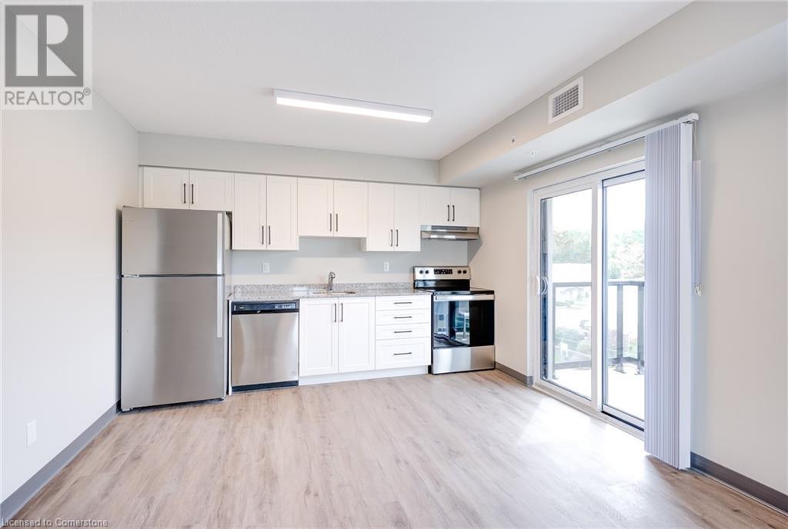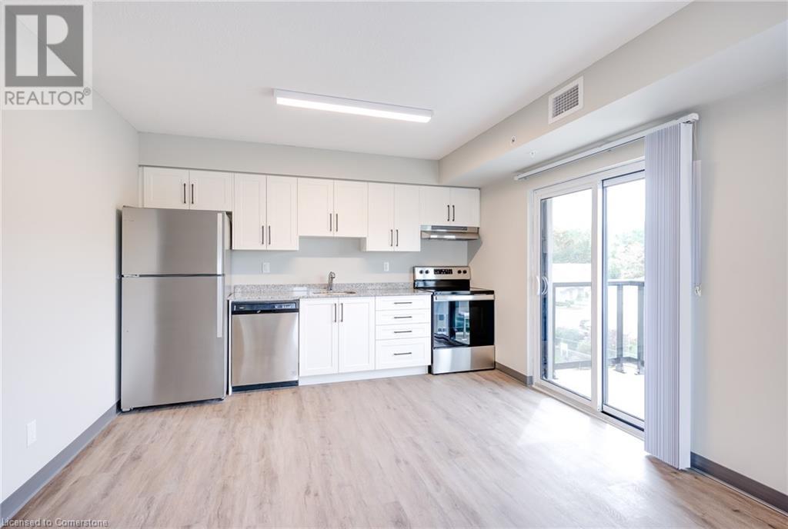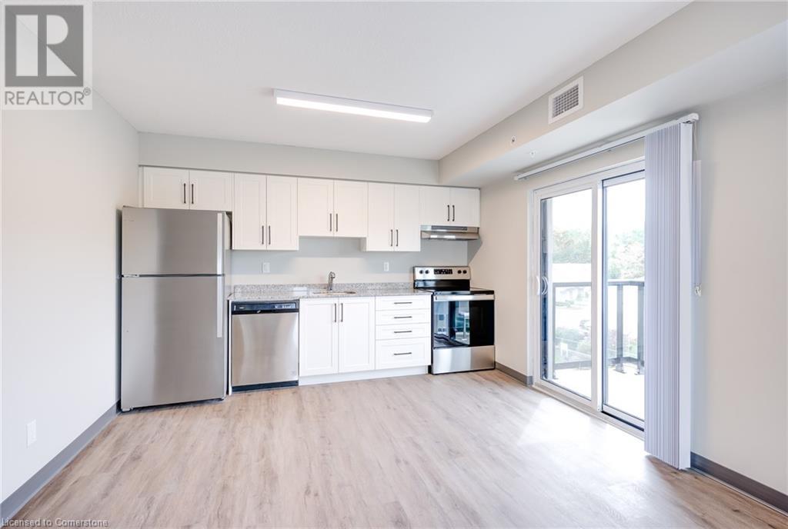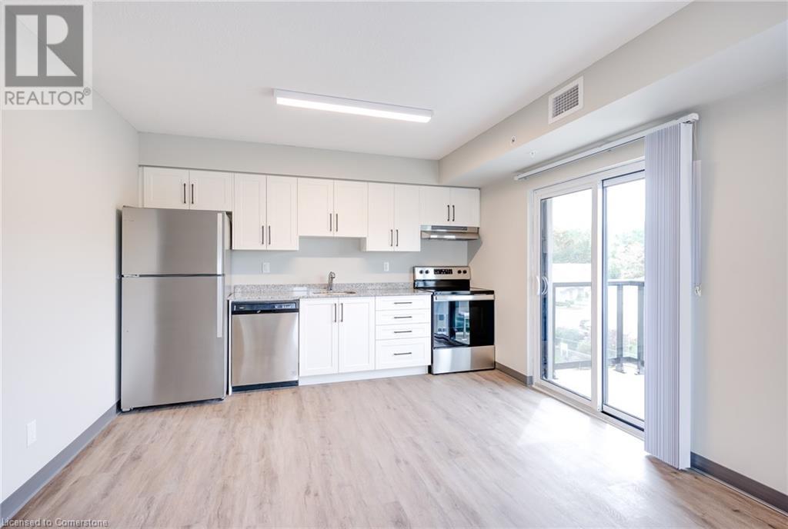27 Yarwood Place
Kitchener, Ontario
Welcome to 27 Yarwood Place, Kitchener! Nestled on a serene cul-de-sac in a thriving neighborhood, this charming 3-bedroom, 2-bathroom, two-story home backs onto lush green space and offers unparalleled access to amenities, parks, and highways. Step inside and be captivated by the inviting floor plan that exudes a traditional yet modern charm. The natural light-filled front living room sets a warm tone, leading you to a stunningly upgraded, modern white eat-in kitchen. This culinary haven is perfect for both casual meals and gourmet gatherings. An extra bonus room at the back of the home provides versatile space ideal for a secondary living area, home office, or a cozy lounge. Upstairs, you’ll find a well-appointed guest bathroom and three spacious bedrooms, including a primary bedroom that boasts a luxurious ensuite, offering a private retreat for relaxation. The mostly finished basement presents endless possibilities. It’s a perfect canvas for additional recreational space, a home office, hobby room, or a great spot for family gatherings. This is a home you just have to see, so book your showing today. Offers are welcome anytime! (id:48850)
324 King Street N
Waterloo, Ontario
This Land Assembly Development Project is situated on a .908 Acre Site located at 324, 326, 328 & 330 King Street North & 329-331 Regina Street North, in the City of Waterloo. Intended Development: twenty (20) storey residential apartment building, with underground and structured parking. The proposal is to redevelop the lands with a podium/tower built form facing King Street, with access to the site from Regina Street North. Parking will be accommodated within the podium and in one level of underground parking, with the ground floor proposed to contain multiple amenity rooms (one each facing King and Regina Streets) and the lobby facing King Street. A total of 223 units (261 beds) are proposed, together with 193 vehicular parking spaces and 165 bicycle parking spaces (id:48850)
1020 Birch Glen Road
Lake Of Bays, Ontario
Developers take note of this outstanding investment opportunity - part of a larger offering which totals 36 acres with 1,360 feet of waterfront in the coveted Lake of Bays region of Muskoka. The Landscapes property boasts 20.5 acres with 1,150 ft of prime shoreline. Currently operating as a Private Residence Club with fractional ownership of approximately 170 members and 20 existing residences. Current zoning and development permit allows for an additional 44 residences. The development of the project also included the construction of roads and water/sewer, electrical and propane utilities with significant excess capacity available. A new owner will benefit from substantial added value with the majority of amenities already built - including a boathouse, clubhouse, swimming pool, rec centre, and tennis court. Future expansion and development provides flexible ownership opportunities (and the adjacent 16 acre development property is also for sale). Ideally located only 2 hours north of Toronto and 25 minutes from the Muskoka Airport. Call today for more details and to arrange for property tour. (id:48850)
7 Mowat
Carling, Ontario
This beautiful 13.77 acre lot is awaiting your building plans or simply pull your yacht up to the existing dock and enjoy the tranquility of the 30,000 islands. This stunning oasis is perfectly positioned on the leeward side of Mowat island and directly across from the famous ""hole in the wall"" in historic Huckleberry Island. The 1237' of water frontage and the massive private dock are nicely protected from the prevailing west winds. 140' feet of dockage has plenty of room for your boat, boating friends and all your water toys. Located minutes from the Parry Sound town dock by boat provides the perfect ratio of privacy and accessibility. 200 amp hydro transformer is already installed. Enjoy this haven in the heart of Georgian Bay this summer! By appointment and boat access only. (id:48850)
2769 Muskoka Rd 117 & Birch Glen Road
Lake Of Bays, Ontario
Developers take note of this outstanding investment opportunity - part of a larger offering which totals 36 acres with 1,360 feet of waterfront in the coveted Lake of Bays region of Muskoka. The Baysville Shores development property boasts 14.4 acres with an additional 1.1 acre - 210 ft waterfront lot. These lands are in separate ownership and are envisioned to accommodate 80 residential ""woodland"" units that could ultimately have access to the resort amenities at The Landscapes (adjacent 20.5 acre waterfront property also for sale). Mixed-use development opportunities are available with associated municipal infrastructure already in place. Ideally located only 2 hours north of Toronto and 25 minutes from the Muskoka Airport. Call today for more details and to arrange for a property tour. (id:48850)
101 Salem Road
South Bruce Peninsula, Ontario
Wow the views! sitting on a hill this charming 3-bedroom 2-bathroom bungalow sits on just over an acre of peaceful property. The home has seen many updates, ensuring both comfort and peace of mind for its next owner. The basement was professionally waterproofed by Drybasement.com in 2011 and features a bathroom added in 2015, along with ceiling tiles installed in 2013. The electrical system was updated in 2012, and significant improvements were made to the well, including the installation of a deep well pump and jet pump in 2014. The roof was redone in 2011, complete with vents and eaves. Enjoy the outdoors on the spacious deck overlooking perennial gardens. Inside, the home offers forced air propane with a cozy propane fireplace and a finished basement with washroom. The property also includes a convenient two-car garage and ample parking space. This property combines modern updates with rural charm, making it the perfect place to call home. Centrally located, only 15 minutes from Owen Sound, 18 minutes from Wiarton, 15 minutes from Sauble and 23 minutes from Southampton. Dont miss out on this exceptional opportunity! (id:48850)
6 White Pine Way
Guelph, Ontario
6 White Pine Way, Guelph. Welcome to this charming all-brick detached bungalow, located in the highly sought-after 55+ active adult community, The Village by the Arboretum. Nestled on a meticulously maintained property, this 1,600 sq. ft. home offers a perfect blend of comfort, convenience, and luxury. The spacious living room features gleaming hardwood floors, a cozy gas fireplace, and plenty of natural light. The solid wood kitchen is equipped with stainless steel appliances, combining elegance and functionality. The generous dining room opens onto a private back deck, making it ideal for entertaining or relaxing with a cup of coffee. The home includes two main-floor bedrooms, along with a beautifully renovated bathroom complete with heated tile floors and a roll-in rain shower. For added convenience, the property also offers main-floor laundry, ensuring everything you need is easily accessible on one floor. The partially finished basement provides even more space, including a large recreation room, an additional bedroom, a half bath, and an unfinished workshop area. Situated just steps from The Village Center, residents enjoy access to a wealth of amenities, including an indoor pool, gym, library, hobby rooms for crafts and cards, lounge, billiards, tennis courts, and putting greens. Spanning over 112 acres, this lifestyle community also features trails, ponds, waterfalls, and lush landscaping. Finally, for added peace of mind, the on-site medical centre offers doctors, a pharmacy, and medical testing services. With public transit and all essentials just minutes away, this home truly offers a worry-free lifestyle. Dont miss your chance to join this vibrant and welcoming community! (id:48850)
595 Strasburg Road Unit# 506
Kitchener, Ontario
BIG BONUS**** FREE PARKING for the 1st year and your 13th month is free when lease is continued! This is your opportunity to live in a BRAND NEW building with the ability to make it feel like your own from day one! Convenience of having in-suite laundry, a balcony, in a spacious unit! Equipped with brand new appliances, located near grocery stores, public transit, and schools. This building is a must-see! Just move in and be at home! (id:48850)
595 Strasburg Road Unit# 712
Kitchener, Ontario
BIG BONUS**** FREE PARKING for the 1st year and your 13th month is free when lease is continued! This is your opportunity to live in a BRAND NEW building with the ability to make it feel like your own from day one! Convenience of having in-suite laundry, a balcony, in a spacious unit! Equipped with brand new appliances, located near grocery stores, public transit, and schools. This building is a must-see! Just move in and be at home! (id:48850)
1033 Point Ideal Road
Lake Of Bays, Ontario
Incredible home located on Point Ideal Road in Dwight, Ontario. Have you ever dreamed of owning a Muskoka Chalet? Here's your chance to turn that dream into reality. Enjoy thrilling days of skiing or snowmobiling, then return to your serene off-water retreat. As you enter this home, a spacious foyer welcomes you with ample storage. A stunning floor-to-ceiling stone propane fireplace fills the room with enchanting Muskoka vibes along with 19 foot ceilings. The bright and open kitchen, featuring built-in appliances, radiates warmth and showcases the room's inviting atmosphere. The dining area seamlessly connects to the kitchen and the walkout screened-in deck, perfect for gatherings. The Muskoka room, with doors leading to both the deck overlooking the beautiful Muskoka woods and the BBQ area, enhances your entertaining experience. Totally 3300 square feet! The main floor offers two bedrooms and a bathroom, making it a haven for young children or aging parents who prefer single-level living. The lovely loft, adorned with windows, includes an ensuite bathroom with a jacuzzi tub, a separate toilet room, and a walk-in closet to keep your space organized. The lower level transforms your idea of basement living with its high ceilings. The spacious family room invites cozy movie nights and is perfect for hosting additional guests. With a bedroom, bathroom, and walkout, older kids can enjoy their own retreat too. And don't forget the sauna, a perfect touch for relaxation. Step outside to embrace the tranquility of your 4.96 acres, where you may even catch a glimpse of Lake of Bays, depending on the season. This property awaits you, ready to inspire your next chapter. Sellers put in a new Pellet Stove that is ideal to heat the home. (id:48850)
595 Strasburg Road Unit# 411
Kitchener, Ontario
BIG BONUS**** FREE PARKING for the 1st year and your 13th month is free when lease is continued! This is your opportunity to live in a BRAND NEW building with the ability to make it feel like your own from day one! Convenience of having in-suite laundry, a balcony, in a spacious unit! Equipped with brand new appliances, located near grocery stores, public transit, and schools. This building is a must-see! Just move in and be at home! (id:48850)
595 Strasburg Road Unit# 806
Kitchener, Ontario
BIG BONUS**** FREE PARKING for the 1st year and your 13th month is free when lease is continued! This is your opportunity to live in a BRAND NEW building with the ability to make it feel like your own from day one! Convenience of having in-suite laundry, a balcony, in a spacious unit! Equipped with brand new appliances, located near grocery stores, public transit, and schools. This building is a must-see! Just move in and be at home! (id:48850)

