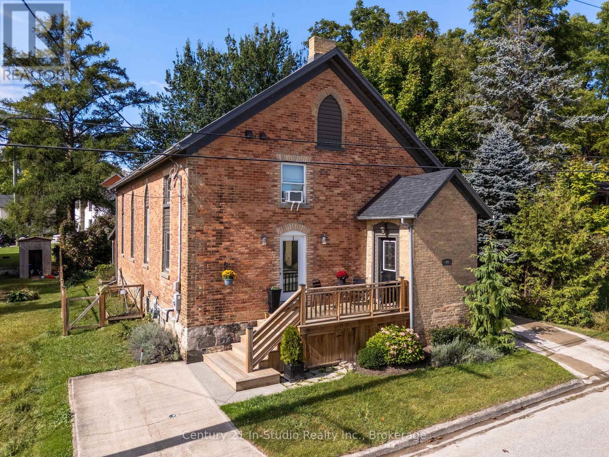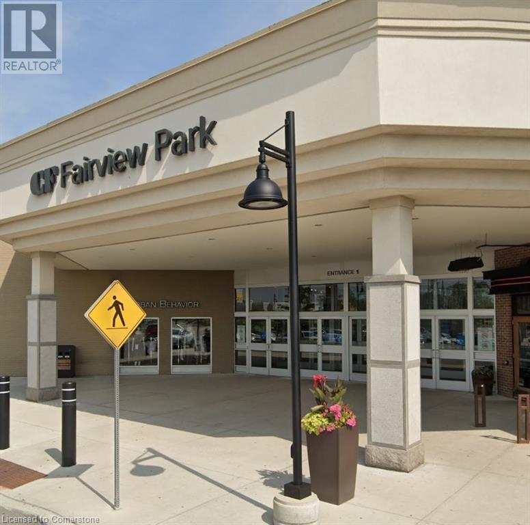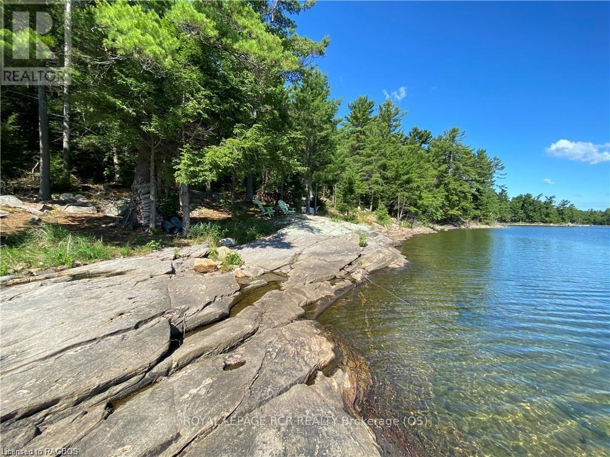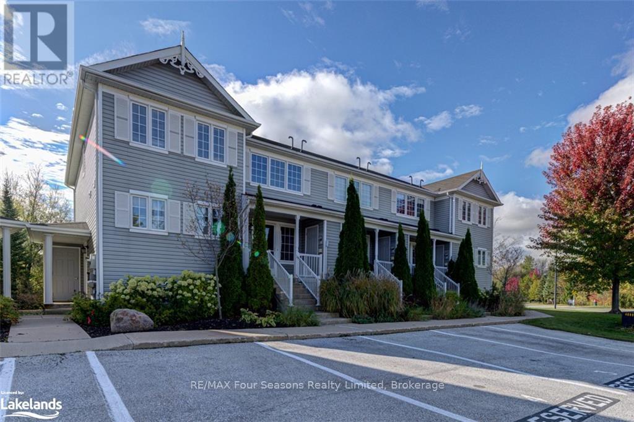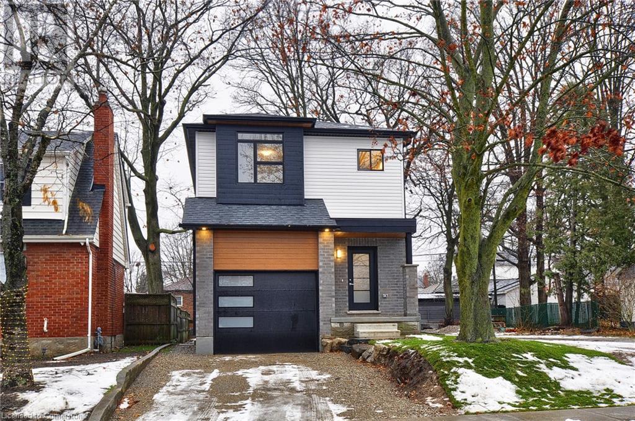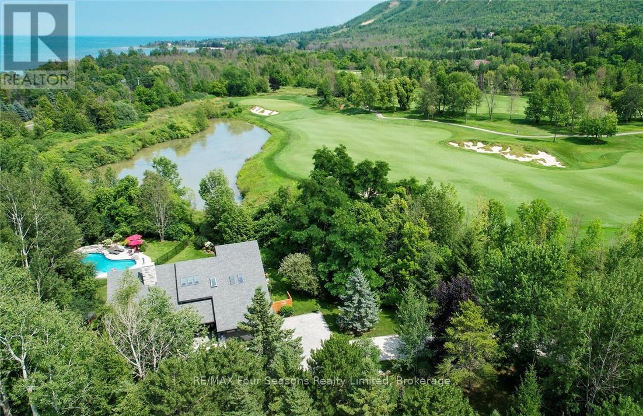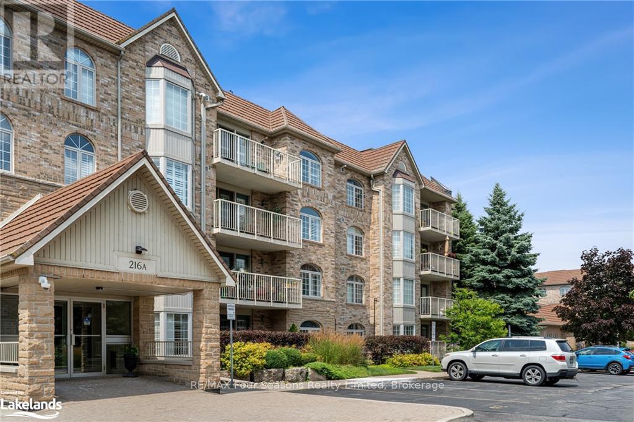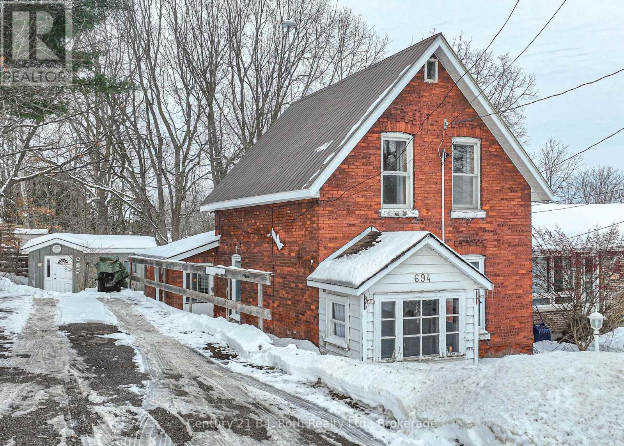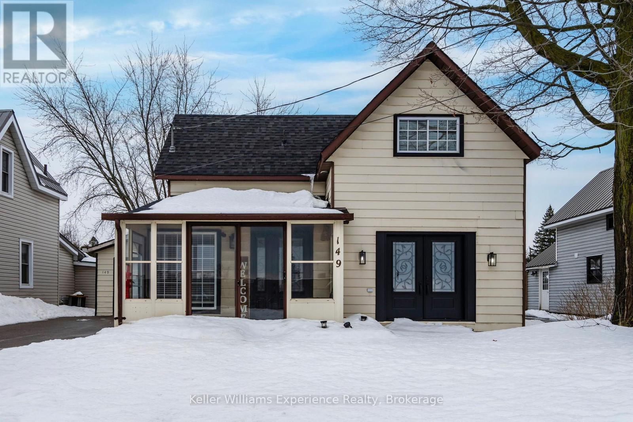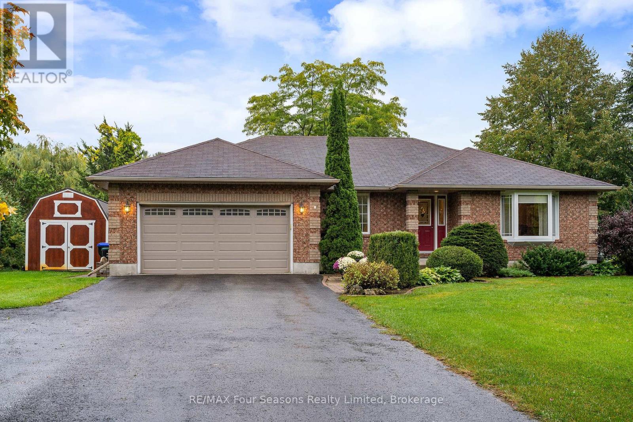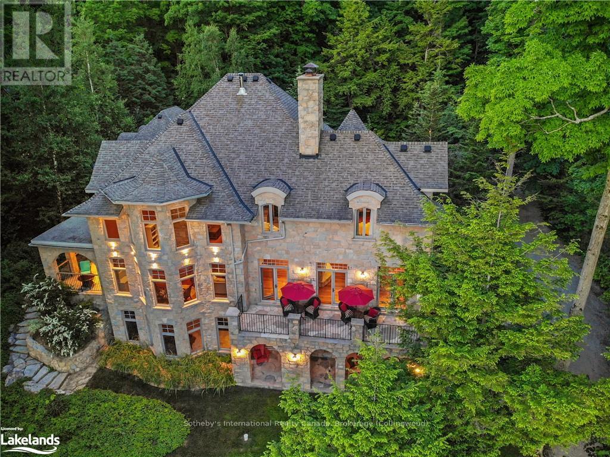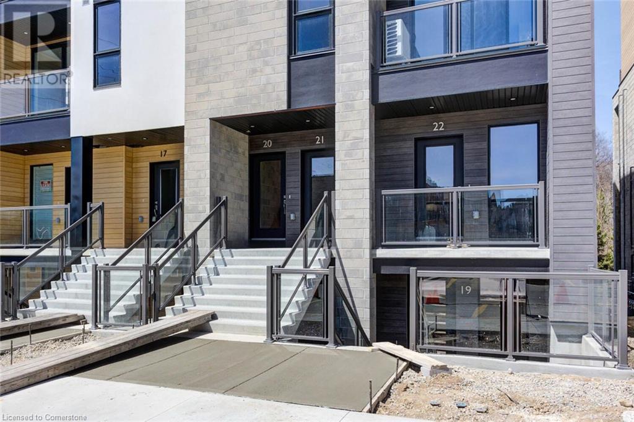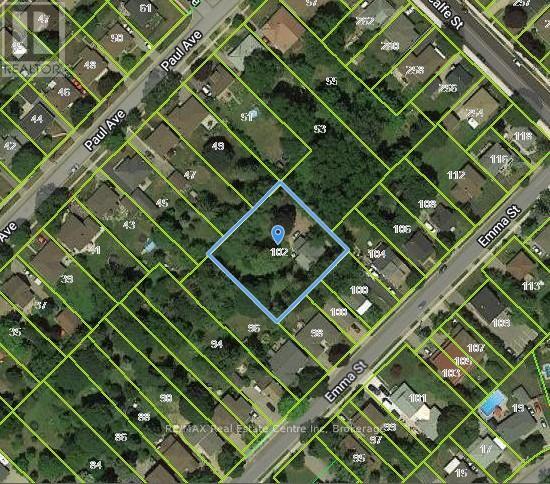110 Kent Avenue
Lucan Biddulph, Ontario
Welcome to 110 Kent Avenue, a beautiful 4-level side-split home nestled in the charming and peaceful town of Lucan, Ontario. Situated on a mature lot with 73 feet of frontage and 133 feet of depth, this home offers the perfect blend of comfort, space, and tranquility. This spacious home provides plenty of room for family living, with four well-sized bedrooms and two bathrooms. Enjoy the peace of mind that comes with an updated roof, newer windows, updated siding, furnace and electrical. The 18’ x 40’ large detached shop is a standout feature, offering ample space for the hobby enthusiast. The concrete driveway adds both durability and curb appeal with plenty of parking. Relax and unwind in the private backyard, perfect for outdoor entertaining or simply enjoying the peaceful surroundings. Located in a quiet, well-established neighborhood, 110 Kent Avenue is ideal for those seeking a serene lifestyle without sacrificing convenience. The town of Lucan offers all the essentials, while being just a short drive from London. This home is a perfect fit for families or anyone looking to enjoy the best of small-town living in a friendly and peaceful community. Don’t miss out on this opportunity to make 110 Kent Avenue your new home! (id:48850)
206 Amand Drive
Kitchener, Ontario
Welcome to this beautiful detached Mattamy built home situated in Huron Park. Only minutes away from parks, trails, the golf course, highways , shopping centers, restaurants, etc. Upon entering this home you will be greeted with stunning hardwood floors, potlights , a separate guest space, and an open concept layout with kitchen + dining on the main level. This gorgeous kitchen is upgraded with an extended kitchen island, granite countertops, modern backsplash, and stainless steel appliances. Access to the backyard is there from the kitchen through the sliding door you will have views of the fully finished yard with a full patio. Upstairs, you have 3 spacious bedrooms and 2 full bathrooms. Heading down into the basement you have the perfect space for an in-law setup or recreation. The fully upgraded modern washroom, paired with the stunning new kitchen will blow you away. The basement kitchen is upgraded with quartz backsplash, countertops, modern built in appliances, porcelain tiles, and adjacent you have a tv room perfect for relaxing or hosting friends. Don’t miss this amazing opportunity and book your own private viewing today! (id:48850)
6903 36/37 Nottawasaga Side Road E
Clearview, Ontario
Discover the ultimate blend of luxury and functionality in this one-of-a-kind custom-built home, nestled in the community of Nottawa. Surrounded by serene country landscapes and offering breathtaking views of Georgian Bay, this home is perfectly situated across from a picturesque equestrian facility and minutes from Collingwood's vibrant downtown, ski hills, and scenic trails.Designed with modern lifestyles in mind, this architectural gem caters to multigenerational living, home office flexibility, and rental income opportunities. The expansive open-concept main floor boasts soaring ceilings, sophisticated finishes, and a statement fireplace, while floor-to-ceiling windows flood the space with natural light and showcase stunning countryside views. Whether youre hosting a gathering or enjoying a quiet evening, the thoughtfully designed seating areas, stylish bar, and dedicated home office provide versatility and comfort.Retreat to the hotel-inspired primary suite, complete with a spa-like ensuite, custom closets, and a luxurious walk-in shower and soaker tub. Unique to this home is a commercial-grade elevator connecting all three levels, and a heated garage accommodating up to seven vehicles with additional workshop spacea true haven for car enthusiasts.The private, self-contained legal accessory suite offers endless possibilities. With its own entrance, kitchen, bathroom, laundry, and deck, its perfect for guests, caregivers, or generating rental income. Upstairs, two spacious bedrooms, a second full kitchen with a leather granite island, a wet bar, and multiple patios provide a retreat with stunning Georgian Bay views.Unwind under the stars in the rooftop hot tub or explore the beautifully landscaped grounds, featuring hydroseeded clover lawns for eco-friendly green space, over $100,000 in armour stone detailing, and a dramatic 65-foot Koi pond.This lifestyle allows the rural living experience in a modern, contemporary home close to town! (id:48850)
960 County Road 6 N
Tiny, Ontario
Welcome to one of Tiny Townships most unique properties. This 4200 sqft home with 6 bedrooms and 3 bathrooms is nestled on almost 25 acres of pristine forest. This home has a large kitchen and dining area to entertain family and friends. The spacious, private primary bedroom has plenty of natural light and a 5 piece ensuite. The property boasts many useful outbuildings such as a 1200 square foot heated workshop, a 2 car detached garage, several large sheds and a 20 X 40 ft quonset hut. The property also features a sugar shack to produce your very own maple syrup. There is approximately 5 acres of farmable land, many hiking/ATV trails and room to add to this private oasis. There are too many bonuses, features and extras with this home and property to list here. Please book your showing today. (id:48850)
886 16th Street W
Georgian Bluffs, Ontario
This is a family home that has been full of love and laughter! On a corner lot, just far enough outside Owen Sound to provide that peaceful feeling of country-living. Lots of parking space. The detached 16'x24' garage has a hydro sub panel and automatic door. Large principal rooms on the main floor as well as an updated three piece bath with a walk-in shower. Large picture windows flood the main floor with light. Two good sized bedrooms on the second floor with a four piece bath. The basement has high ceilings creating the opportunity for more living space. The well designed, updated kitchen is a delight to create in. Be sure to check out this wonderful family home with your REALTOR®! (id:48850)
44 2nd Avenue
Arran-Elderslie, Ontario
A unique and beautifully updated 4-bedroom, 2-bathroom converted church in the heart of Chesley! This one-of-a-kind home blends historic charm with modern comfort, offering an open-concept main level perfect for today's lifestyle. Soaring 15' ceilings and a cozy wood-burning fireplace define the living room, while the kitchen and dining area are ideal for family gatherings. The main floor also includes 1 bedroom, a stylish 4-piece bathroom, convenient laundry, and a mudroom to keep things tidy. The upstairs is divided into two sections with a total of three bedrooms and a 3-piece bathroom. Outside, the 50' x 99.99' landscaped lot is your personal retreat. Enjoy the low-maintenance fenced yard, two concrete driveways, and a flagstone patio with a firepit for evening relaxation. The property also features two storage sheds, one of which is custom-built and has the potential to be transformed into a luxurious sauna. Just steps from downtown Chesley, you'll love being part of a community celebrated as ""the nicest town around."" Enjoy the charming downtown area where local coffee shops, a supermarket, a pharmacy, and delightful dining options await. Embrace outdoor adventures like hiking, biking, and cross-country skiing, or unwind at the stunning beaches within a 30-minute drive. Take a refreshing stroll along the picturesque Saugeen River or delve into the area's rich history by exploring its historic buildings. Don't miss this opportunity to own a piece of Bruce County history, reimagined for modern living. Your slice of heaven awaits in this converted church that seamlessly blends character, comfort, and convenience. Schedule a showing today! (id:48850)
2769 Muskoka Rd 117 & Birch Glen Road
Lake Of Bays, Ontario
Developers take note of this outstanding investment opportunity - part of a larger offering which totals 36 acres with 1,360 feet of waterfront in the coveted Lake of Bays region of Muskoka. The Baysville Shores development property boasts 14.4 acres with an additional 1.1 acre - 210 ft waterfront lot. These lands are in separate ownership and are envisioned to accommodate 80 residential ""woodland"" units that could ultimately have access to the resort amenities at The Landscapes (adjacent 20.5 acre waterfront property also for sale). Mixed-use development opportunities are available with associated municipal infrastructure already in place. Ideally located only 2 hours north of Toronto and 25 minutes from the Muskoka Airport. Call today for more details and to arrange for a property tour. (id:48850)
1020 Birch Glen Road
Lake Of Bays, Ontario
Developers take note of this outstanding investment opportunity - part of a larger offering which totals 36 acres with 1,360 feet of waterfront in the coveted Lake of Bays region of Muskoka. The Landscapes property boasts 20.5 acres with 1,150 ft of prime shoreline. Currently operating as a Private Residence Club with fractional ownership of approximately 170 members and 20 existing residences. Current zoning and development permit allows for an additional 44 residences. The development of the project also included the construction of roads and water/sewer, electrical and propane utilities with significant excess capacity available. A new owner will benefit from substantial added value with the majority of amenities already built - including a boathouse, clubhouse, swimming pool, rec centre, and tennis court. Future expansion and development provides flexible ownership opportunities (and the adjacent 16 acre development property is also for sale). Ideally located only 2 hours north of Toronto and 25 minutes from the Muskoka Airport. Call today for more details and to arrange for property tour. (id:48850)
108 Woodborough Road
Guelph, Ontario
This immaculate 3-bedroom, 2.5-bathroom home is nestled on one of the most picturesque and well-maintained streets in the area, where pride of homeownership is evident all around. The street is filled with families and a true sense of community, making it an ideal place to settle down. With beautifully landscaped grounds, this property offers undeniable curb appeal. The neighbourhood is exceptional, providing easy access to shopping centres, highways, parks, and scenic conservation trails. It’s the perfect blend of tranquility, convenience, and a welcoming, family-oriented environment. Don’t miss out on this fantastic opportunity—call for more details! (id:48850)
2960 Kingsway Drive Unit# N014b
Kitchener, Ontario
Prime retail unit in Fairview Park Mall. Immediately adjacent to entrance with great exposure. Contact listing agent for rental rate and additional details. (id:48850)
7 Mowat
Carling, Ontario
This beautiful 13.77 acre lot is awaiting your building plans or simply pull your yacht up to the existing dock and enjoy the tranquility of the 30,000 islands. This stunning oasis is perfectly positioned on the leeward side of Mowat island and directly across from the famous ""hole in the wall"" in historic Huckleberry Island. The 1237' of water frontage and the massive private dock are nicely protected from the prevailing west winds. 140' feet of dockage has plenty of room for your boat, boating friends and all your water toys. Located minutes from the Parry Sound town dock by boat provides the perfect ratio of privacy and accessibility. 200 amp hydro transformer is already installed. Enjoy this haven in the heart of Georgian Bay this summer! By appointment and boat access only. (id:48850)
40 Forbes Crescent
Listowel, Ontario
Recently constructed in 2020, this 2+2 bedroom, carpet-free bungalow is available immediately for lease - $3,200/month, plus utilities. Walk through the front door into a bright open concept space with 2128 sq ft of living space. The spacious kitchen layout highlights the centre island, stainless steel appliances, and ample cupboard space. All appliances are provided - fridge, dishwasher, stove, microwave range, washer and dryer and exterior gas BBQ. The living room has a tray ceiling with pot lights, a gas fireplace and sliding door access to the back covered deck - perfect for enjoying the shade on hot summer days. The main floor has 2 bedrooms, including the large primary bedroom with a 3 piece ensuite. The main floor laundry room makes laundry day chores much easier without having to climb stairs! The second main floor bedroom offers a separate space for a guest room or private home office, with a 3 piece main bathroom nearby. The finished basement level offers a second living space with a spacious family room with a gas fireplace and 2 additional bedrooms plus a 3 piece bath. This lower level is the perfect area for extended family members to sleep over and have their own private space. This home has a 2 car garage plus a driveway that will fit up to 4 cars. Prospective tenant to provide a completed rental application, with job employment letter or pay stub (or proof of funds if retired), credit score and first and last month’s deposit. Minimum 1 year lease agreement. (id:48850)
4 Port Royal Trail
Wasaga Beach, Ontario
Quiet location on an established street backing on to Blueberry Trail Park. This 4 bedroom raised bungalow maybe ideal for someone that requires an in-law suite. The basement offers a second kitchen, 2nd laundry room , bedroom, family room and 2 bonus rooms. The main floor has been freshly painted , new vinal flooring installed in the Kitchen, Dining, living rooms and hall. Kitchen cabinet doors have recently replaced, along with the main front door and garage door. Fenced rear yard. The basement does require some updating, however this home has lots of potential with its superb location. Short walk to Blueberry hiking/bike trails, close to elementary school and short drive or bike ride to beach and other amenities. (id:48850)
4 Royalton Lane
Collingwood, Ontario
Cranbrooke Residences of Royalton Lane .This freshly painted spacious townhome offers affordable living as a fulltime residence,ski chalet,weekend retreat or investment property.Fantastic location in the west end of Collingwood,within a 7 minute drive to the ski hills and a short walk to Cranberry Golf course,yet only a 5 minute drive to ""Historic Downtown Collingwood"".Open plan living area on the main level with kitchen,dining area,living room with gas fireplace and a powder room.Upstairs you will the primary bedroom with cheater ensuite plus a further bedroom.Lower level is a walkout to a patio area with large family room which could be a third bedroom,4 pce bathrooom and laundry.Outdoor spaces include a deck off the living room,patio on the lower level both facing a private treed area abutting a waking trail.At the front entry is a covered porch area and storage locker.Excellant value for 1500 sq feet.Fast closing is possible.Please note the condo has been virtually staged. (id:48850)
40 Brandy Crescent
Kitchener, Ontario
STUNNING EXECUTIVE TOWNHOME FOR LEASE WITH SCENIC VIEWS. A townhome like no other! Recently renovated, this home shows pride of ownership. It is located 15 ft above the Grand River Trail, has forest views, and the Grand River behind it. River access is 2 minutes away. Close to 2,000 sq ft of living space with large upper deck and access to lower patio, including walkout basement. Low-maintenance backyard with two hydro outlets at the back of the property for fountains, electric fireplace, or outdoor lighting. Huge master bedroom with his & hers closets. Luxury flooring, high-end lighting, deep soaker tub, quartz countertops, stainless steel appliances. Electric vehicle charger in garage is also available! GREAT LOCAL LANDLORDS. Exquisite home for professionals, downsizers, empty-nesters, retirees, or a family. (id:48850)
38 Dudhope Avenue
Cambridge, Ontario
Stunning Newly Built Home in Desirable East Galt. Nestled in a mature and established neighborhood, this newly built gem sits on a spacious 60-foot lot, offering incredible potential. Whether you’re envisioning an expansive outdoor retreat or exploring the possibility of severing the lot to build a second home, the opportunities here are endless. Step inside and be welcomed by a grand foyer, complete with a convenient 2-piece powder room. The main floor boasts a bright and airy open-concept design, with large windows flooding the space with natural light. Cozy up by the sleek built-in electric fireplace, a perfect companion for chilly winter evenings. The heart of the home is the stunning kitchen, featuring luxurious granite countertops, a generous island ideal for entertaining, and a walk-in pantry that offers ample storage for all your culinary needs. The second level of this stunning home boasts three spacious bedrooms and a versatile loft area, ideal for a growing family. The primary bedroom is a true retreat, complete with a luxurious 5-piece ensuite bathroom. The loft offers additional flexibility, perfect for a home office, study space, or relaxation area. The basement includes a separate entrance with a walk-up to the side of the home, providing excellent potential for an in-law suite or duplex setup. Situated on a generously sized lot, this quality-built home is a fantastic opportunity for investors or families seeking ample space and versatility. Don’t miss out on this incredible property! (id:48850)
51 Manley Street
Ayr, Ontario
STUNNING 1895 LISTED HERITAGE PROPERTY FOR LEASE. If you love living in a high-end home with hints of original charm and character, this home could be for you! Never leased before, this home has been rebuilt brand new and specifically designed for discerning professionals, downsizers, empty-nesters, retirees, or a family who appreciate quality and fine living. All new electrical, plumbing, furnace, HVAC, water heater, water softener, and appliances. All living spaces foam-insulated (R20) and attic insulated (R60). Custom cabinetry throughout. Lavish kitchen/bathroom fixtures and quartz countertops. Brand new appliances. All high-efficiency LED lighting. In-floor heating in 2nd level bathroom. Main floor bedroom intentionally designed for multi-use. Abundance of storage. GREAT LOCAL LANDLORDS who genuinely care and have strong pride of ownership. Backyard deck, sidewalk, and landscaping to be completed in the spring 2025. (id:48850)
365 Middle Street
Cambridge, Ontario
Attention all builders and investors or anyone looking for options fantastic infill building lot in North Preston. Walking distance to future Preston LRT stop. This 40 ft lot which zoning allows up to three units (bill23) see attached concept plan for lots. Close to Preston core for shopping and essentials, within walking distance to parks and schools for convenient access to public transportation and minutes to 401 exit. Live in one unit and collect rents from other 2 units. (id:48850)
359 Middle Street
Cambridge, Ontario
Attention all builders and investors or anyone looking for options fantastic infill building lot in North Preston. Walking distance to future Preston LRT stop. These 40 ft lots which zoning allows up to three units see attached concept plan for lot layouts. Close to Preston core for shopping and essentials, walking distance to parks and schools. For convenient access to public transportation and minutes to 401 exit. Live in one unit and collect rents from the other two units. (id:48850)
360 Melrose Street
Cambridge, Ontario
Attention all builders and investors or anyone looking for options fantastic infill building lot in North Preston. Walking distance to future Preston LRT stop. These 40 ft lots which zoning allows single family home or can have up to three units see attached concept plan for lot layouts. Close to Preston core for shopping and essentials, walking distance to parks and schools. For convenient access to public transportation and minutes to 401 exit. Live in one unit and collect rents from the other two units. (id:48850)
364 Melrose Street
Cambridge, Ontario
Attention all builders and investors or anyone looking for options fantastic infill building lot in North Preston. Walking distance to future Preston LRT stop. These 40 ft lots which zoning allows single family home or can have up to three units see attached servicing plan for lot layouts. Close to Preston core for shopping and essentials, walking distance to parks and schools. For convenient access to public transportation and minutes to 401 exit. Live in one unit and collect rents from the other two units. (id:48850)
442-448 River Road
Cambridge, Ontario
Rare Find! Attention All Builders, Developers, And Smart Investors This 17 lot infill site is ready to go With lots from 13 meter These Lots Will Be On A Vacant Land Condo Road Coming Of Olivewood Way. Proximity To Town Line Road d 401 Access Along With Hespeler Village And All The Shops And Restaurants, Library, Forbes ark And River Are Sure To Make This A Highly Desirable Development. Call Listing Agent For More Details Possible VTB to qualified Buyer (id:48850)
5 Churchill Crescent E
Fergus, Ontario
Welcome to 5 Churchill Cres E, situated on a large lot in a quiet & mature neighbourhood. This home is ideal for a young family or first time home buyer looking for a little space. The fenced in yard provides peace of mind for pet owners & parents of young children, while a gate provides access to the playground, baseball diamond & green space directly behind. The eat-in kitchen features plenty of cabinetry, generous counter space, a stylish backsplash and a large window that fills the space with natural light. Appliances include a built-in oven and separate stove top, making meal prep a breeze. The kitchen flows seamlessly into the bright and airy living room, highlighted by solid hardwood floors and an expansive window that brings the outdoors in. Also on the main floor is a bedroom with garden doors that open directly to the backyard—perfect for morning coffees or an evening glass of wine—and a 4-piece bathroom with a shower/tub combo. Upstairs, you’ll find 2 generously sized bedrooms, both with hardwood floors and large windows. The fully finished basement provides additional living space, offering a versatile recreation room with ample pot lighting. This area can easily serve as a cozy family space, a home office or a hobby room—whatever suits your lifestyle. Step outside to the large back deck with a new pergola (2020), ideal for family gatherings and barbecues with friends. Have a campfire in the fully fenced yard and with no backyard neighbours, enjoy an unobstructed view and gate access directly to Webster park and playground. Situated in a fantastic family-oriented neighbourhood, you’re just around the corner from Victoria Terrace Public School. A short walk away, you’ll find a shopping centre with everything you need: Walmart, LCBO, Beer Store, a hardware store and more! Plus, you’re less than 2-minutes from downtown Fergus, where you can explore an array of restaurants, boutique shops and other amenities. (id:48850)
191-193 Mallory Beach Road
South Bruce, Ontario
Discover the opportunity of a lifetime with this fantastic, unique triple lot investment spanning over 1.03 acres on the tranquil beach road nestled next to Colpoy's Bay. Imagine your custom-built dream home or quaint beach cottage set against the backdrop of the escarpment. Complete privacy with 3 amalgamated lots that back onto the escarpment, plus the convenience of access to Colpoy Bay's water opposite the property entrance. Frontage of 235' on the municipally maintained Mallory Beach Rd. Readily available hydro at the property line and is designated R2 Resort Residential zoning.; custom-build your single-family home, accessory uses and buildings or the potential of short-term rental accommodations! Just a few minutes' drive away is Wiarton with all essential amenities including hospitals. This unique property is strategically located between Malcolm Bluff Shores Nature Reserve and a public dock with ample parking. (id:48850)
159 Indian Circle
Blue Mountains, Ontario
This exceptional property truly offers everything you could dream of! Tucked away on a peaceful cul-de-sac and backing onto the prestigious Georgian Bay Golf Club, this luxurious 4-bedroom, 3-bath home combines privacy, elegance, and an enchanting outdoor oasis—making it a must-see. Every detail has been thoughtfully reimagined in a full, top-to-bottom renovation, including a sparkling new Pebble Tec in-ground pool, a covered master balcony, a built-in Sonos sound system, in-floor heating in all bathrooms, on-demand water heating, and more, setting the stage for an extraordinary forever home.\r\n\r\nFrom the moment you step inside, you’ll be captivated by the light-filled layout, refined finishes, and calming color palette that creates an open, airy ambiance. The kitchen is a chef’s delight, blending function with style for seamless entertaining, and equipped with everything needed for culinary creativity. The luxurious primary suite is a private retreat with a stunning ensuite bath, walk-in closet, and an exclusive balcony overlooking the beautifully landscaped yard—a perfect spot to relax with a book or enjoy morning coffee. Additional spacious bedrooms and a generous lower level, ideal for movie and game nights, provide ample room for family and friends.\r\n\r\nOutdoors, the private backyard transforms into a magnificent entertainment space with a large multi-level deck, a sparkling new fenced-in pool, and a cozy hot tub nestled among the trees. The impressive interlocking stone driveway leads to a full-size garage complete with EV charging. This remarkable home is completely move-in ready, so you can settle in, relax, and soak up the peace and serenity in your dream home. (id:48850)
55 John Street
Centre Wellington, Ontario
Welcome to this charming corner-lot bungalow in the picturesque town of Elora! Set on a spacious lot with severance potential, this home offers both character and opportunity. With 3 comfortable bedrooms, a beautifully renovated bathroom, and a partially finished basement, this property is perfect for those looking to settle in a vibrant community or explore investment options. The outdoor space is ideal for relaxing or entertaining, featuring a lovely wood deck, a cozy fire pit area, and a detached workshop. With ample parking and a 3-year-old roof, this stucco-finished bungalow has been thoughtfully updated. All of this is just a short walk to downtown Elora, where shops, cafes, and the scenic Grand River await. Don't miss your chance to make this versatile property your own! (id:48850)
430 Keeso Lane
North Perth, Ontario
Welcome to 430 Keeso Ln, situated on a large pie-shaped lot (0.318 ac) with an extra-wide and a 75-foot lond concrete driveway. Get ready to be blown away by this stunning home, boasting 5 bedrooms, 3 full bathrooms, and a separate entrance to the basement, ideal for the growing family! Impeccably crafted with luxurious touches, this custom-built home presents a sophisticated design featuring high-end finishes throughout. The modern kitchen is a culinary masterpiece, showcasing upgraded cabinets, a large center island, and premium stainless steel appliances. Inviting dining area with french doors leading out to the expansive covered concrete porch, offering a serene space for relaxation or delightful gatherings. The spacious living room boasts pot lights and a cozy fireplace, creating a warm ambiance that flows seamlessly into the kitchen and dining area. Luxurious primary bedroom includes a generous walk-in closet and a stylish ensuite bathroom. The third bedroom exudes elegance with its grand double doors and expansive windows, offering the perfect space to serve as a home office. Functional laundry/mudroom with pantry storage, closet, and custom cabinets, providing access to the garage, completes the main floor. Conveniently accessible from the garage is an oversized Rec room featuring a warm fireplace, 2 bedrooms, and a full bathroom. Maximize your time outdoors with a 12'x13' covered deck and a fully fenced, well-appointed backyard. California shutters throughout the entire home, authomatic lighting in all closets, pot lights in the Rec room, a gas hookup & electric outlet for the future heater in the garage are a bonus! This home is well-insulated, and the cost of heating is extremely low (the monthly average for heating is $79 and hydro is $114). Situated within close proximity to schools, shopping centres, parks, and other amenities. With the scenic walking trails and tranquil Maitland River just steps away, this home is an absolute must-have! **** EXTRAS **** California shutters, pot lights, gas hookup, and electric outlet for the future heater in the garage. (id:48850)
758169 Girl Guide Road
Georgian Bluffs, Ontario
Welcome to 758169 Girl Guide Road, a charming executive-style sidesplit on 1.2 acres, offering the perfect mix of privacy and convenience. Just 10 minutes from downtown Owen Sound and 20 minutes from Sauble Beach, this home is ideally located for both relaxation and easy access to local amenities. The open-concept main floor is perfect for modern living, with a stylish kitchen featuring quartz countertops that flows into the living and dining areas—great for entertaining or family time. Upstairs, you'll find three spacious bedrooms and a full bathroom, including a primary bedroom with a private walkout deck overlooking the peaceful backyard. The lower level adds even more living space with a rec room, a second full bathroom, and a flexible storage/laundry room. Recent updates include newer windows, doors, flooring, siding, stonework, furnace, A/C, and a paved driveway, ensuring the home is move-in ready with all the modern comforts. The attached two-car garage includes a workbench, and the backyard is a true retreat, complete with a deck, gas hookup for your BBQ, and an electrical hookup for a hot tub. Don’t miss the chance to own this beautifully property—ready for you to call home! (id:48850)
307 - 65 Silvercreek Parkway N
Guelph, Ontario
Very unique two storey condominium. Discover the rarity of a unit boasting approx 1500 sqft, accompanied by 2 charming balconies and a spacious family room. Enhanced with the primary bedroom with ensuite and an additional separate dining room. Desirable location close to school, shopping centres and commuter routes. Don't miss this fantastic opportunity! (id:48850)
160 Grand Cypress Lane
Blue Mountains, Ontario
SKI SEASON RENTAL- January, February and March 2025. Experience luxury living in the heart of the Blue Mountains at 160 Grand Cypress Lane. This expansive retreat offers over 4900 square feet of finished living space, providing an ideal setting for family and friends to gather and enjoy the beauty of the winter season. The home boasts 2 King Beds, 3 Queen Beds, and one Double Bed, comfortably accommodating up to 12 guests. It features a thoughtfully designed layout with separate living quarters, including an in-law/guest apartment above the garage, and an additional wing offering a peaceful retreat for parents while children enjoy their own space. Step outside to your own private outdoor oasis with a hot tub, cedar barrel sauna, Tiki bar, and a winter BBQ perfect for hosting intimate gatherings or unwinding after a day of skiing or snowshoeing. Inside, the home is designed for both comfort and style, featuring 4 bedrooms, including a lofted bedroom, and 5 bathrooms. The gourmet kitchen is a chefs dream, complete with double islands, high-end appliances, and vaulted ceilings. The spacious great room offers exposed beams, an oversized fireplace, and an abundance of natural light, creating the perfect atmosphere for entertaining. With access to some of the best recreational opportunities in the Blue Mountains, you'll be just minutes from skiing, snowshoeing, and hiking. This home is ideally situated for enjoying the best of winter, whether you're on the slopes or relaxing in your private retreat. (id:48850)
86 Moore Street
Northern Bruce Peninsula, Ontario
A warm reception awaits you at this exclusive Moore Street home in Lion's Head. This well-maintained, 3 bedroom, 2 bath bungalow sits on 86 Moore Street in the Georgian Bay community of Lion's Head. As you enter this home you will be greeted with a bright and spacious living area with plenty of windows allowing natural light to enter during the day and an abundance of recessed lighting will create a relaxed evening atmosphere where you can enjoy the comforts of the woodstove on those frosty days. The family room has a view of Georgian Bay. Retreat through the walkout to the deck where you can enjoy the scenery amidst the maples which also allow privacy. The home features a nice sized kitchen with ample cupboards and storage. There is a propane cookstove and a walkout to the deck where you can do all your grilling. Enjoy a separate dining area. The primary bedroom has a 3 piece en-suite with heated floors and has a view of the bay. You will also find two additional bedrooms, a laundry closet, and a 4 piece bath, also with heated floors. The home is heated by a propane forced furnace. The attached garage easily accommodates a vehicle with additional storage. This lovely, partially fenced property with flagstone walkways, and paver stone driveway with easily kept, perennial landscaping. Steps away to the Bruce Trail. You can also take a leisurely stroll downtown to access shopping, the beach and harbour front and all the amenities this amazing Village has to offer. Taxes $4145.55 Lot size is 100 feet wide x 375 feet deep. (id:48850)
406 - 16 Beckwith Lane
Blue Mountains, Ontario
Escape the city without sacrificing elegance in this stunning top-floor designer loft, offering unparalleled views and resort-style amenities. Perfectly situated with western exposure, this home is surrounded by lush forests, scenic trails, and tranquil ponds, providing a serene retreat. Convenience is paramount, with a prime parking spot just steps from the elevator. Step inside to find Scandinavian-inspired flooring leading to a bright, modern kitchen, complete with soft-close cabinetry, an induction cooktop, a panel dishwasher, and a wall oven, along with a cleverly designed pantry for added storage. Unwind in the stunning living area, featuring a sleek linear fireplace framed by custom stonework and a warm wood beam mantle. The main floor also boasts two spacious bedrooms, a beautifully upgraded bath with glass doors, and a laundry room. The elegant white oak staircase leads to your private loft, where breathtaking vistas await, along with a luxurious ensuite. Perfect for hosting, you'll enjoy exclusive access to the Zephyr Springs Spa and Après Lounge next door, along with a year-round heated outdoor pool, hot tub, yoga room, and sauna—offering you all the perks of a water spa without the hassle. With a soaring roofline and a private balcony ideal for sunset BBQs, this upgraded suite is your four-season retreat. Experience the ultimate in relaxation and make unforgettable memories at Mountain House. Your dream lifestyle awaits! (id:48850)
209 - 700 Constellation Drive
Mississauga, Ontario
**Included in condo fees heat, hydro, water & cable**. This sprawling sun filled condo is on the southwest corner of the building, wrapped in windows. This 1400 square foot beauty boasts 2 bedrooms and 2 full bathrooms, and is in very well managed building. Inclusions: 2 parking spaces, storage locker, 24/7 concierge service. Updates: Open concept kitchen (18), heating and A/C (24), modern lighting, all appliances. Building amenities: Pool change rooms/saunas (renovated 21), gym, racquet ball/basketball, squash/ping pong, a party room and guest suite for a rental fee. Barbeques, patio, gazebo, tennis court/pickleball, dog park, extensive visitor parking. (id:48850)
A405 - 216 Plains Road W
Burlington, Ontario
PRICE DROP!!! Experience the best of Burlington at Oakland Greens, a desirable condominium community offering simplified living in a tranquil setting. This well-designed unit features 2 bedrooms and 2 en suite bathrooms making it the perfect place to host family and friends. Step into the light-filled and spacious living room with access to a private oversized balcony with views of Hidden Valley Park peaking through. The newly renovated kitchen offers ample counter space with a pass-through to the dining room to ensure inclusion when entertaining guests. Enjoy ease of movement throughout with extra wide doorways and open living space suitable for everyone. Just off the living room, you’ll find the roomy primary bedroom that can comfortably fit a king sized bed, armchair and other furniture. With two closets, you’ll have plenty of space to store your personal belongings. The en suite 4 piece bathroom features a double sink vanity and an easily accessible corner shower. Across is the large second bedroom with a dual access 4 piece en suite conveniently connected to the living room. The in-unit stackable laundry takes up little space in the utility room leaving extra capacity for storage. Feel a sense of security with underground parking, garbage/recycling indoors, and key fob entry into the building. The communal clubhouse is a great spot to play cards, watch movies with friends, or quietly read a book in the private library. Close to all amenities, fantastic restaurants and LaSalle Park Marina. Now is your chance to own in the well sought-after Oakland Greens complex only steps from the Aldershot community. (id:48850)
403 - 17 Spooner Crescent
Collingwood, Ontario
Introducing a stunning 2-bedroom modern condo located on the top floor of a serene building on Spooner Crescent. This exquisite unit offers breathtaking views of the nearby mountain and adjacent golf course, providing a picturesque and tranquil living environment. Situated in a quiet part of the street, the condo ensures peace and privacy, perfect for unwinding after a long day. The building boasts a variety of premium amenities, including an outdoor pool for leisurely swims, a well-equipped exercise room for fitness enthusiasts, underground parking and a playground for children to enjoy. This condo combines luxury, convenience, and tranquility, making it an ideal home for those seeking a sophisticated and serene lifestyle. (id:48850)
694 Quebec Street
Midland, Ontario
Charming 3-bedroom home located in a convenient area just minutes from shopping and the waterfront. This inviting home features original hardwood floors, a cozy living room with a fireplace, and an eat-in kitchen perfect for family meals. With the added convenience of main floor laundry, and spacious living areas, this home blends old-world charm with modern amenities. Enjoy the comfort of a lovely yard prefect for relaxing, and the ease of nearby amenities. A truly inviting home in a prime location-don't miss out! (id:48850)
149 Main Street
Penetanguishene, Ontario
Welcome to this inviting 4-bedroom, 3-bathroom home that perfectly blends practicality and charm! The main floor features a primary bedroom with a generously sized 4-piece ensuite, convenient main floor laundry, and a bright living room with double doors walking out to MainStreet perfect for a home office or small business setup. Upstairs, you'll find 3 bedrooms and a powder room ready for your creative finishing touches, offering the perfect opportunity to make it uniquely yours. Step outside to your fully fenced backyard, complete with a large wrap-around sundeck and an above-ground pool ideal for summer gatherings. The oversized garden shed provides ample storage for all your outdoor needs. This home is brimming with potential and is ready for its next chapter. **** EXTRAS **** Roof 2021, All Windows and Doors replaced 2022 (except above sink in kitchen and main floor bathroom replaced 2015), HWT 2023 (id:48850)
84 Wasaga Sands Drive
Wasaga Beach, Ontario
This 3+1 bed/3 bath bungalow with a fully insulated 12x24 detached shop is located in the beautiful neighbourhood of Wasaga Sands and exudes pride of ownership. Set back on a deep lot, with a long view, you will feel and experience rural living with the benefits of amenity rich Wasaga Beach. This home provides an open concept living space with well looked after wood floors throughout, a lovely eat in kitchen over looking the idyllic fields, a bright living room with large bay windows and gas fireplace beside a formal dining area. You will find the primary bedroom with ensuite, as well as 2 additional bedrooms on the main floor with separate bathroom. The back yard provides shade and protections with it's covered porch and a stunning pergola with Virginia Creeper vines, perfect for entertaining guests, especially when in bloom in the fall. Downstairs offers a large recreation room with bar, an ideal space for families and large gatherings. An additional room for an office space or bedroom, and an oversized 3 piece bathroom with laundry. Ample storage area that could be converted to a gym, games room, you name it! The workshop in the backyard is filled with all operational woodworking tools and 220amp service. An additional storage shed beside the garage provides all the landscaping tools you could ever need. Extras: Interior access to the garage, lawn sprinkler system, central vac, dimmable lights in living area, cold cellar & more! Don't wait, call today for your own showing and list of additional inclusions! (id:48850)
2009 Quarry Road
Severn, Ontario
Come see this stunning, private fenced in 9.9 acre property located in the countryside featuring a unique 1500sqft octagon house with easy access to Barrie, Coldwater, Orillia and Midland. This property features 3 bedrooms, 2 bathrooms, gorgeous wood interior, multiple out buildings, trails through-out the property & a sauna. Out buildings have running water - perfect for watering your gardens and hydro hooked up. Book your showing today to see all that this property has to offer! (id:48850)
190 Melissa Lane
Tiny, Ontario
Welcome to 190 Melissa Lane, a charming custom built French Inspired waterfront retreat nestled in the prestigious community of Cedar Ridge, Tiny, Ontario. This high end home is (approx.) 5,300 sqft and has 155ft of west facing beach on a 2 acre lot, surrounded by majestic trees with recently renovated landscaping and outdoor lighting for added privacy and ambiance. You will fall in love with views from every room of the deep turquoise water of Georgian Bay. 4 Bdrms + 4 Bthrms in main house & 2 Bdrms + 1 Bthrm in the Coach House above the heated 2 car garage. This home offers plenty of living space for added quests or extended family. The fully finished basement includes travertine floors, antique brick themed walls, custom bar, wine cellar, gym, sauna, bathroom/change room, large wood burning fireplace, family room and walkouts to the lake. Radiant floor heat through out keeps this home warm and cozy during the winter months. Additional heat pumps/ac's located in the coach house and basement gym for added guest comfort. Embrace the lakeside Tiki Hut with 3 different grilling BBQ's, 100amp power for future hot tub and added shore power, bar sink, bar fridge, fire pit and multiple sitting areas to soak in the incredible Georgian Bay sunsets. This property offers the perfect blend of rural tranquility and modern conveniences. Explore nearby hiking trails or discover quaint shops and restaurants in Lafontaine, Penetang or Midland. Boating enthusiasts have easy access to some of the best boating/anchorages in Southern Ontario. This picturesque property, offers an unparalleled opportunity to embrace the beauty of waterfront living on Southern Georgian Bay. (id:48850)
85 Duke Street Unit# 803
Kitchener, Ontario
ATTENTION BUYERS AND INVESTORS. WELCOME TO CITY CENTRE CONDOS. UPSCALE LUYXURY CONDO IN THE HEAT OF DOWNTOWN KITCHENER. 24 HOUR CONCIERGE AND SECURITY OF GARAGE PARKING. STEPS AWAY FROM CITY HALL, RESTAIRANTS, BANKS, LRT, SHOPPING, NIGHTLIFE, AND MINUTES AWAY FROM VICTORIA PARK. THIS BRIGHT, OPEN UNIT FEATURES A SPACIOUS KITCHEN, LOTS OF CUPBOARD SPACE, GRANITE COUNTERTOPS AND MOVEABLE KITCHEN ISLAND. A BRIGHT LIVING ROOM THANKS TO SLIDING DOORS LEADING TO PRIVATE BALCONY. BEDROOM BRIGHT WITH FLOOR TO CEILING WINDOWS,. iN SUITE LAUNDRY AREA, 4 PIECE BATH AND LARGE CLOSET. ONE UNDERGROUND PARKING SPACE # 44. RELAX AND ENJOY PARTY ROOM AND ROOF TOP PATIO AND GARDEN SPACE. (id:48850)
213 - 4 Kimberly Lane
Collingwood, Ontario
Charming 2-Bed, 2-Bath Condo in newly built on Kimberly Lane. This spacious 1,150 sq. ft. Monarch model offers 2 bedrooms, 2 bathrooms, and an open-concept design that flows beautifully, with a walk-out to your own outdoor balcony space. The building features two elevators, dedicated underground parking, and plenty of visitor parking for your guests. Enjoy access to the impressive 8,000 sq. ft. Clubhouse and Recreation Centre, complete with a fitness centre, swimming pool, Therapeutic Pool, recreation rooms, and a golf simulator. Don't forget it is located just a short walk from Georgian Bay! (id:48850)
362 Melrose Street
Cambridge, Ontario
Attention all builders and investors or anyone looking for options fantastic infill building lot in North Preston. Walking distance to future Preston LRT stop. These 40 ft lots which zoning allows single family home or can have up to three units with see attached servicing plan and lot layouts Close to Preston core for shopping and essentials, walking distance to parks and schools. For convenient access to public transportation and minutes to 401 exit. Live in one unit and collect rents from the other two units. (id:48850)
261 Woodbine Avenue Unit# 22
Kitchener, Ontario
2 PARKING SPOTS INCLUDED. Sip your morning coffee or glass of wine in the evening overlooking the Huron Natural Conservation Area. Bungalow style stacked townhouse with 2 bedrooms, 2 bath in the Huron Park subdivision in Kitchener with proximity to shopping, parks, schools and hwys. Open Concept with granite counter tops and stainless-steel appliances and big island in the kitchen. Modern laminate flooring and ceramics throughout. CARPET FREE. Master Bedroom with ensuite bathroom and a walk-in closet. Central Air. TWO PARKING spots assigned. Utilities paid by tenants including water heater & softener rental. Good credit is required, and a full application must be submitted. 1GB Fiber Internet with Bell included. (id:48850)
381 Middle Street
Cambridge, Ontario
Attention all builders and investors or anyone looking for options fantastic infill building lot in North Preston. Walking distance to future Preston LRT stop. These 40 ft lots which zoning allows single family home or can have up to three units see attached servicing plan for lot layouts. Close to Preston core for shopping and essentials, walking distance to parks and schools. For convenient access to public transportation and minutes to 401 exit. Live in one unit and collect rents from the other two units. (id:48850)
53 Paul Avenue
Guelph, Ontario
ATTENTION BUILDERS!! Opportunity to develop a .55 acre property in a quiet residential neighbourhood. Nice lot surrounded by detached homes with transit and walkability to schools, parks and shopping! Property includes a solid 3 bedroom brick bungalow in good condition and detached garage. Could be sold with 102 Emma Street, creating a prime 1 acre residential lot. Quiet established neighbourhood. (id:48850)
102 Emma St
Guelph, Ontario
ATTENTION BUILDERS!! Opportunity to develop a .45 acre property in a quiet residential neighbourhood. Nice square lot surrounded by detached homes with transit and walkability to schools, parks and shopping! Property contains a 1 1/2 storey home in good condition. Could be sold with 53 Paul Ave, creating a prime 1 acre residential lot. Quiet established neighbourhood. (id:48850)
324 - 6523 Wellington Road 7 Road
Centre Wellington, Ontario
If you've been waiting for the perfect opportunity to live in the prestigious Elora Mill Residences, the wait is over! This brand-new 1-bedroom plus den, 2-bathroom unit with a massive terrace overlooking the charming town of Elora and the stunning Grand River is now available. Featuring high-end finishes throughout, this luxurious suite comes with year-round indoor parking equipped with an EV charger and a private storage locker. The unit boasts a sleek, modern design with a quartz waterfall kitchen island, hardwood floors, and built-in appliances that will leave you impressed. However, the crown jewel is the stunning outdoor terrace with incredible views of the historic Elora Mill and the surrounding natural beauty. It's the ultimate space for entertaining or simply relaxing in your own private poolview oasis. Residents also enjoy a host of amenities, including luxurious indoor and outdoor common areas, a cozy cafe-bistro in the main lobby, state-of-the-art workout facilities, and a private outdoor pool. Beyond the building, the location offers unparalleled convenience. Take a leisurely stroll down the portage trailway that winds through the property, and you'll find yourself on the walking bridge leading directly into the heart of downtown Elora. Explore the shops, restaurants, and attractions that make this historic town so enchanting. Make this hallmark lifestyle your own, schedule a viewing today! **** EXTRAS **** Concierge and controlled entry, Private Bistro, Pet Wash Station, Outdoor Terrace (id:48850)






