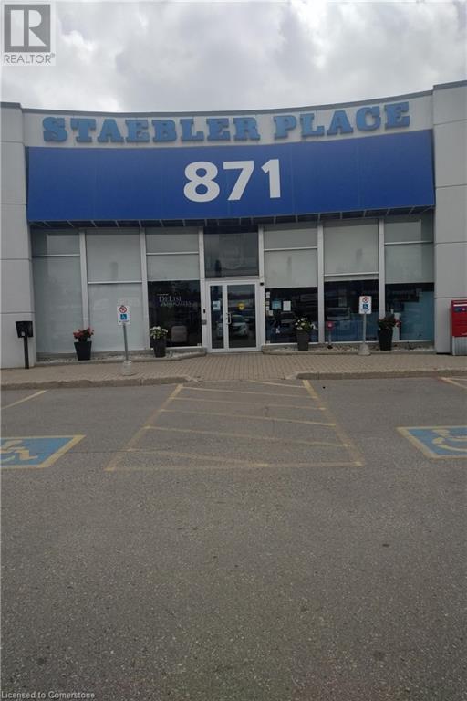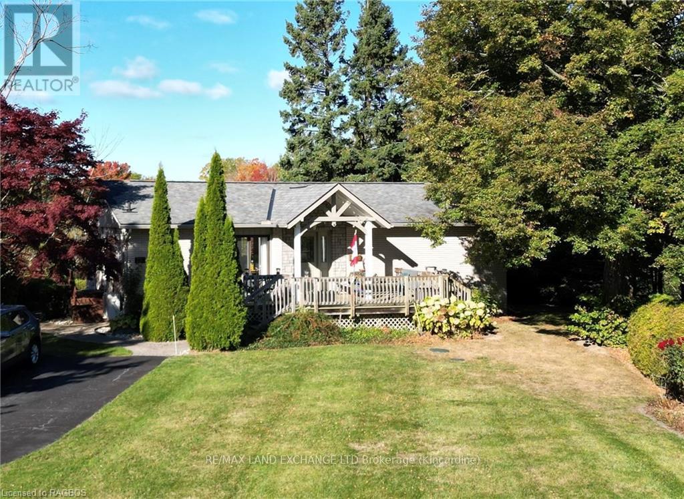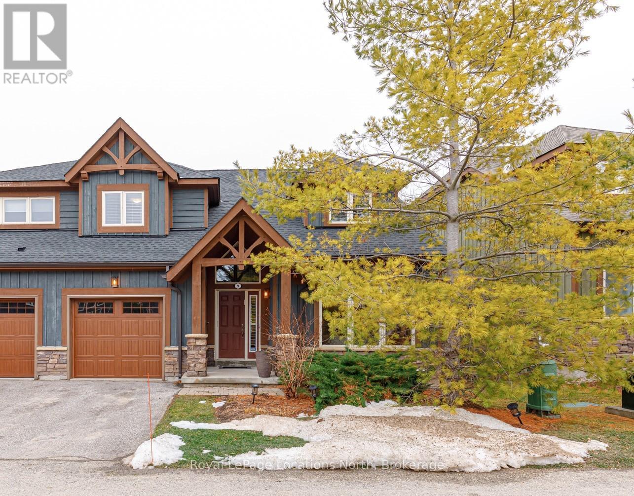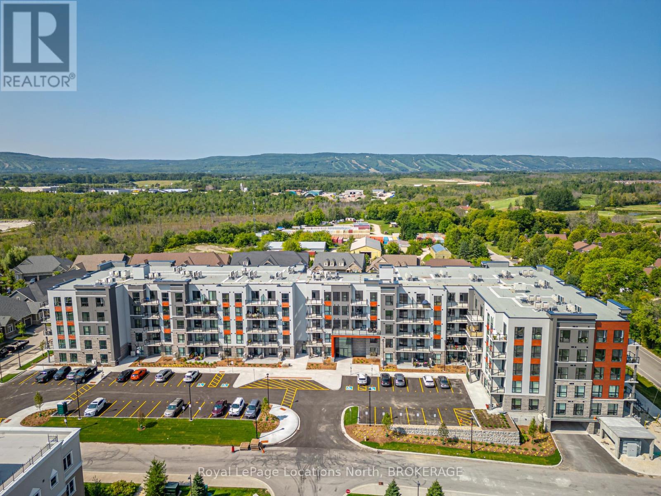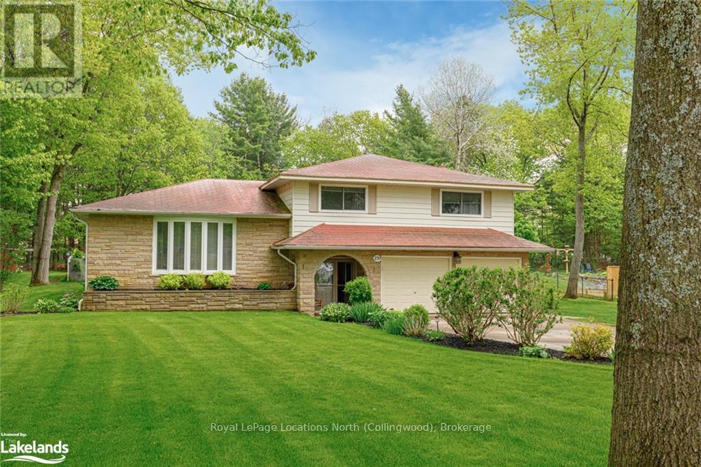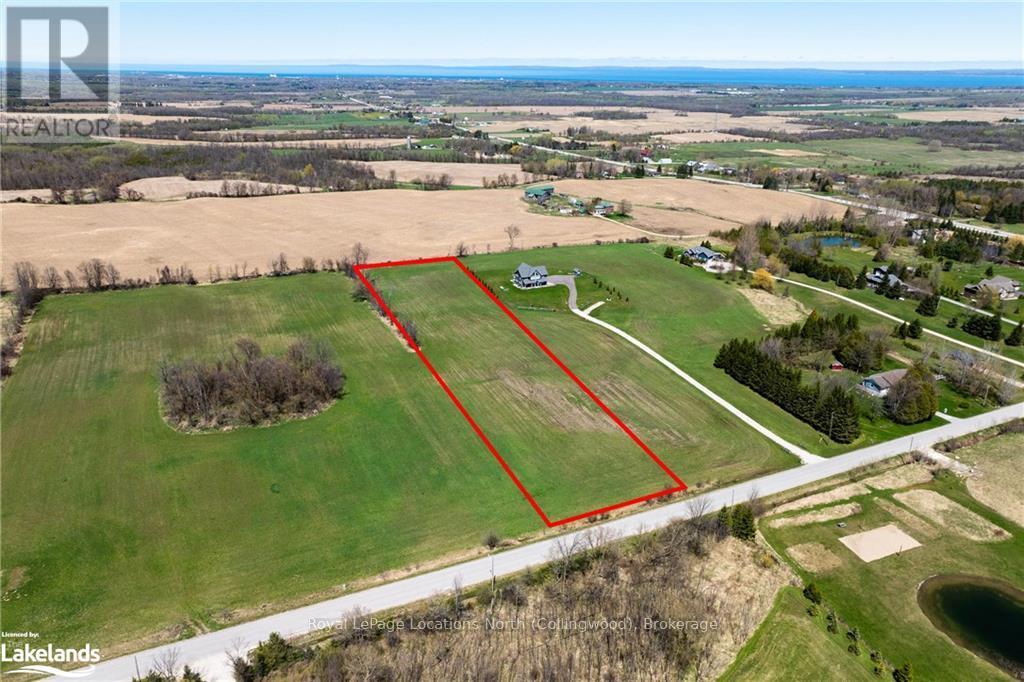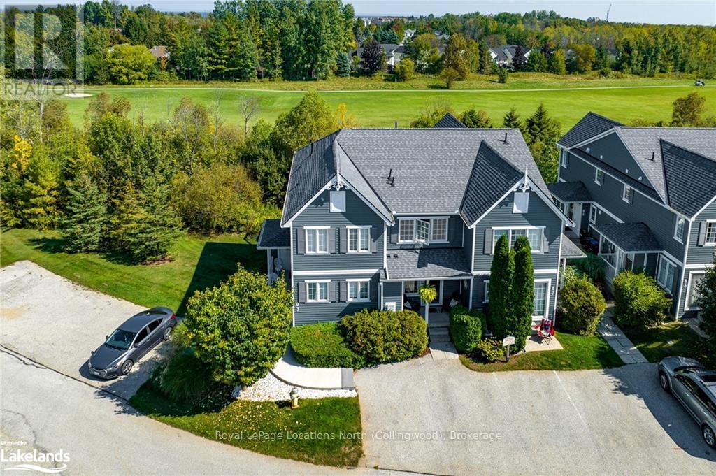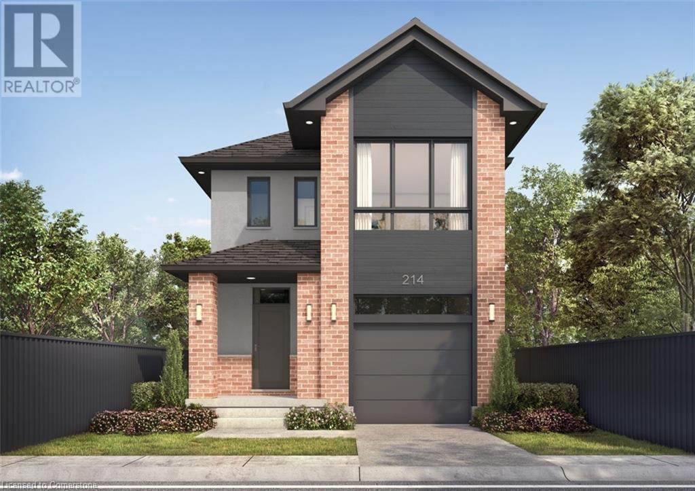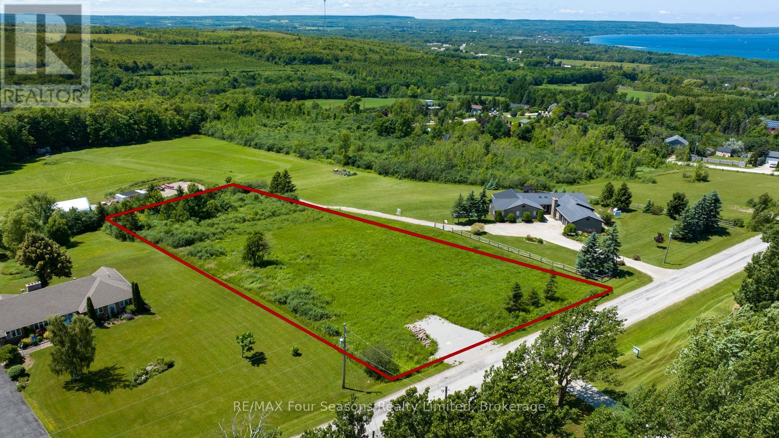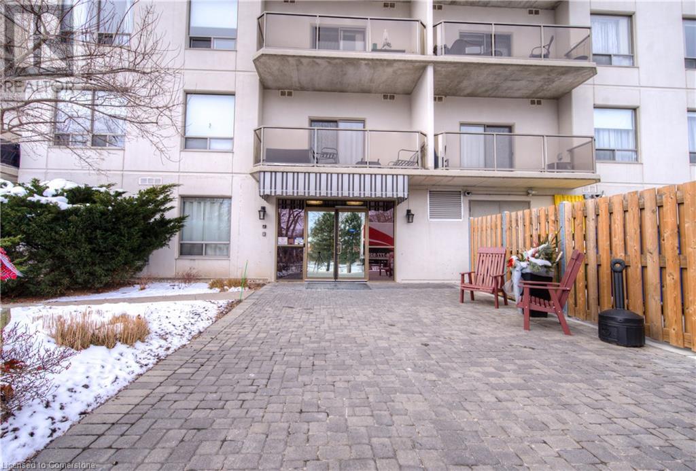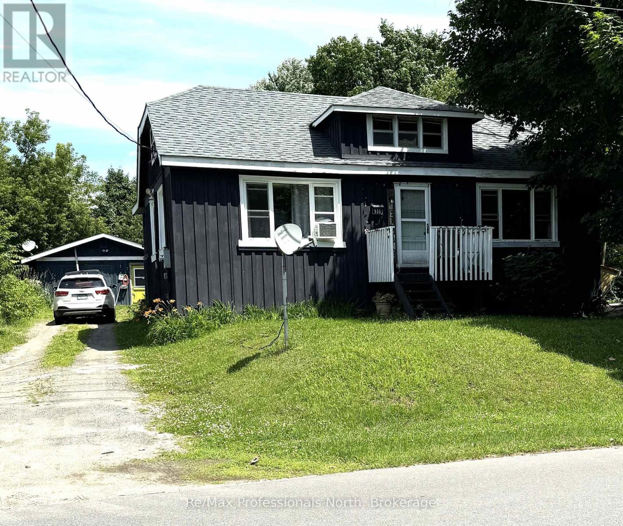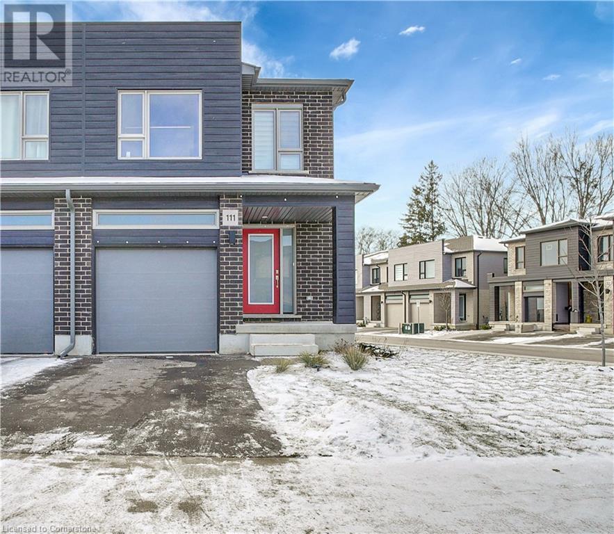31 Courtice Crescent
Collingwood, Ontario
LEGAL SECONDARY SUITE! This raised bungalow close on a family friendly Crescent features a total of 5 bedrooms, 2 bath and it has been converted to a legal secondary suite. The main floor features 3 beds, 1 bath, laundry and an open concept kitchen with stainless steel appliance and backsplash, dining area and livingroom with entry from the front deck. The lower level features a side door entrance with 2 bed, 1 bath, separate laundry area and lots of light throughout. This fully fenced corner lot features ample parking, a playground nearby and close to the Georgian Trail System! This is your opportunity to live on one level and rent the other to help cover your mortgage! (id:48850)
3227 King Street E Unit# 301
Kitchener, Ontario
Looking for carefree condo living, then the Regency is for you. The building offers an abundance of amenities that are sure to impress. This third floor unit is the split two bedroom plan with the rooms on either side with living space in the center providing privacy for both. The large eat in kitchen has updated crisp white cabinetry with pull out pot drawers, double sink, abundant counter space, neutral tile backsplash , lazy susan , fridge, stove, dishwasher and microwave and easy care flooring. Roomy living /dining room combination offers a wall of windows bringing the light and the beauty of the outdoors in. Two bedrooms including a luxury sized master bedroom that can easily accommodate and king sized bed and furnishings, walk in closet with three piece bath including updated shower. Second bedroom and a main bath with updated shower and convenient bench seat. Insuite laundry, water softener custom window coverings. Bell fiber TV, internet and water included. On site superintendent, pristine common areas, controlled entry. Amenities include, well equipped gym, lovely heated pool area with panoramic windows and green space views. hot tub, sauna, party room with kitchen, no need to give up your family gatherings, library, BBQ area for warm weather enjoyment. Large storage area, underground parking. An abundance of visitor parking for the guests. Condo fees also include Bell TV and Internet packages. An amazing location close to transit, Fairview Park Mall, restaurants, groceries, charming Italian, deli, Costco, easy highway and 401 access. Walking trails, Chicopee Ski Hill and golfing. (id:48850)
5 Wellington Street S Unit# 206
Kitchener, Ontario
Live in Waterloo Region's Premiere Development, Union Towers at Station Park. Beautifully upgraded 1 bedroom, 1 bathroom unit. Upgraded kitchen with soft close doors/drawers, extended 39” cabinets, upgraded vinyl flooring throughout. Centrally located in the Innovation District, Station Park is home to some of the most unique amenities known to a local development. Union Towers at Station Park offers residents a variety of luxury amenity spaces for all to enjoy. Amenities include: Two-lane Bowling Alley with lounge, Premier Lounge Area with Bar, Pool Table and Foosball, Private Hydropool Swim Spa & Hot Tub, Fitness Area with Gym Equipment, Yoga/Pilates Studio & Peloton Studio , Dog Washing Station / Pet Spa, Landscaped Outdoor Terrace with Cabana Seating and BBQ’s, Concierge Desk for Resident Support, Private bookable Dining Room with Kitchen Appliances, Dining Table and Lounge Chairs, Snaile Mail: A Smart Parcel Locker System for secure parcel and food delivery service. And many other indoor/outdoor amenities planned for the future such as an outdoor skating rink and ground floor restaurants!!!! Available for Immediate Occupancy! (id:48850)
871 Victoria Street N Unit# 100
Kitchener, Ontario
FIRST CLASS OFFICE SPACE IN THIS POPULAR OFFICE/RETAIL BUILDING ON VICTORIS ST., N-8536 SQ. FT. WHICH IS AN ENTIRE FLOOR. 5 PRIVATE OFFICES, PLUS OPEN SPACE, KITCHEN AREA, BOARD ROOM- DIRECT ACCESS FROM THE PARKING LOT. LOTS OF PARKING. COMMON AREA COSTS OF $11.50 INCLUDES HEAT, HYDRO AND TAXES. IN ONE TENANT LEASES THE ENTIRE SPACE, THEY COULD HAVE THE NAMING RIGHTS TO THE BUILDING. LANDLORD WOULD CERTAINLY ENTERTAIN DEMISING THE SPACE INTO SMALLER UNITS. (id:48850)
730 Campbell Avenue
Kincardine, Ontario
Here is what everyone wants, a nice sized bungalow on a quiet street with a ravine lot near the downtown core. There is an ample front lawn are in front of the welcoming front porch as you make your way to the entrance of 730 Campbell Ave. The upstairs level of this home has been updated in recent years with a modern kitchen with dining area, living room, primary bedroom with ensuite bath, another bedroom and the main 4 piece bathroom. Downstairs there is a huge family room, 2 bedrooms, laundry, workshop/utility room and a storage room. The west end of the lot has easy access via the road leading to the Scout Park. The lower level has a walkout to a paving stone patio and the treed ravine. If you are looking for a comfortable sized bungalow be sure to check this one out! (id:48850)
364 Bricker Street
Saugeen Shores, Ontario
This raised bungalow in Port Elgin is a rare find, perfectly positioned on a quiet dead-end street just a minute walk from a park and soccer fields. With a separate entrance to the lower level, the home offers excellent potential for a duplex or nanny suite, making it ideal for families or savvy investors.The main floor features an inviting open-concept design that connects the kitchen, dining, and living areas, creating a bright and welcoming space for gatherings. The primary bedroom is generously sized, measuring 19.6 x 12.3, while a second bedroom and a modern 4-piece bathroom complete this level.The lower level boasts large above-grade windows that flood the space with natural light. This level includes a spacious family room, an additional bedroom, a recreational room, a laundry/utility/storage room, and a 3-piece updated bathroom. With its own entrance, this level offers flexibility for extended family living. Step outside to a newly added deck and fully fenced backyard, both installed in 2023, perfect for outdoor relaxation or entertaining. This home combines a prime location, thoughtful updates, including central Air Conditioning, and excellent versatility, making it a great opportunity in the heart of Port Elgin. (id:48850)
204 - 169 Jozo Weider Boulevard
Blue Mountains, Ontario
Situated at popular Mountain Walk at Blue Mountain resorts, this very popular 3 Bedroom, 2.5 bath Whistler Floorplan condominium is move in ready and enjoy while planning some updates and renovations. Fabulous views of the escarpment year round. NOT enrolled in BMVA so 1% of the Purchase Price is not applicable. HST will be applicable to the sale. Ski, golf, hike, shop, dine, entertainment and more just steps from your door! Short drive to Georgian Bay & area beaches, the town of Collingwood & Thornbury and more! (id:48850)
62 Bruce Street S
Blue Mountains, Ontario
Rich in character and opportunity! Discover the unique features of this red brick Victorian home just a short stroll from downtown Thornbury. Sitting on an expansive 51' x 200' lot that extends to a rear laneway, with many development possibilities for a buyer to explore such as additional living space, a detached garage, and/or additional dwelling unit / suite. Situated in a neighbourhood of fine homes with unique period features including gingerbread trim, stained glass transom window, hardwood floors, welcoming front entry, classic staircase, perennial gardens and mature shade trees. Freshly painted interior, airy and open with south facing windows, free standing gas fireplace, large dining room, forced air gas heat, 3 bedrooms, 1.5baths. Large basement /crawl space unfinished and accessible. Nicely maintained over the years with a metal roof and many updated windows. Ideal opportunity for families, retirees and empty nesters looking for the tranquility and charm of a quaint lakeside community within an easy walk to school, shops, restaurants, waterfront parks, the harbour and the Georgian Trail. Don’t miss your chance to experience the charm and character of this unique property. (id:48850)
106 - 9 Sierra Trail
Collingwood, Ontario
This beautiful townhouse backs onto the 16th hole of Cranberry golf course, and is located in the heart of Southern Georgian Bay, providing easy access to shopping, skiing, golfing, water sports, hiking, and even has a private pool for resident use. The main floor features vaulted ceilings to maximize natural light, and the open concept design provides a great space for entertaining, with a walkout to a large deck that overlooks the surrounding greenery. The main floor primary bedroom features a luxurious 5-piece ensuite. Upstairs, 2 spacious bedrooms provide additional space for friends and family. If even more space is needed, the fully finished basement features a second family room, guest bedroom, full washroom, workshop, laundry room, and even has an abundant amount of storage space. Whether you're looking for a full-time home, or a weekend getaway, this beautifully finished home already has everything you need to take advantage of the Southern Georgian Bay lifestyle. Even the furniture is negotiable, making your move that much easier. (id:48850)
507 - 4 Kimberly Lane
Collingwood, Ontario
Welcome to Royal Windsor, the newest addition to the charming Balmoral Village, Collingwoods only Adult Lifestyle Village. This penthouse (5th floor) 2-bedroom, 2-bathroom, Monarch floor plan has an open concept flow with walk-out to south facing balcony and views of Blue Mountain and the Collingwood Terminals. Conveniently located on the same level as the rooftop party room; lounge; and outdoor terrace - which includes common area BBQs and firepit and where you can enjoy breathtaking panoramic views of Blue Mountain and Georgian Bay perfect for social gatherings or serene evenings. $45,000+ in upgrades; revel in the sophistication of premium quartz countertops & upgraded cabinetry in the kitchen and bathrooms, paired with stylish ceramic tile backsplashes. Durable upgraded vinyl plank flooring throughout the kitchen, living room, & bedrooms. Lighting upgrades throughout suite. Full list available. Two elevators, dedicated underground parking, and ample visitor parking, making both daily life and hosting guests effortlessly convenient. Embrace a sustainable lifestyle with electric car charging stations available in select underground parking spots. Stay active with dedicated outdoor bicycle parking racks, personal storage units, and easy access to 35 km of trails outside your door. Plus, you're within walking distance to Georgian Bay for outdoor adventures, or a 15-minute walk to downtown Collingwood. The 8,000 sq. ft. two-storey Clubhouse / Recreation Centre at Balmoral village features state-of-the-art fitness equipment, a swimming pool, a Therapeutic Pool for aquatic therapy, fitness and recreation rooms, and a range of wellness and social programs to keep you engaged, healthy, and entertained. Benefit from the Collingwood bus service, allowing easy access for you to enjoy local shops and services. Experience the perfect blend of luxury, convenience, and activity at Royal Windsor, where every detail is tailored to enhance your lifestyle. **** EXTRAS **** Additional $169.50 per month for use of the facilities at Balmoral Residences at 8 Harbour St. W - the Clubhouse, Fitness Rooms,Therapeutic pool,Golf simulator, wellness/social programs etc. (id:48850)
1 - 891 River Road W
Wasaga Beach, Ontario
Charming and affordable ground floor 1-bedroom condo, nestled within the Gough Landing community. Perfectly designed for comfortable living, with a private entrance, this unit features an open-concept layout connecting the living, dining, and kitchen areas. A cozy gas fireplace serves as the main source of heat, adding warmth and ambience to your space.The bedroom is generously sized, providing ample room for relaxation and rest. On site laundry facilities are conveniently located just next door, making day-to-day living even easier. Adjacent to walking trails. Enjoy the convenience of being close to Wasaga Beach's best amenities, including the beach itself, local library, rec centre, twin pad arena, shopping, dining, and more. Situated on a bus route, this condo offers easy access to everything you need, whether you're commuting or exploring. Experience the best of Wasaga Beach living from this delightful and well-located condo at Gough Landing! **** EXTRAS **** Tenant currently leasing the unit and will moving out at the end of February. Pets allowed if under 20lbs. Please include Royal LePage Trust Deposit with all offers. (id:48850)
507 - 4 Kimberly Lane
Collingwood, Ontario
Welcome to Royal Windsor, the newest addition to the charming Balmoral Village, Collingwoods only Adult Lifestyle Village. This penthouse (5th floor) 2-bedroom, 2-bathroom, Monarch floor plan has an open concept flow with walk-out to south facing balcony and views of Blue Mountain and the Collingwood Terminals. Conveniently located on the same level as the rooftop party room; lounge; and outdoor terrace - which includes common area BBQs and firepit and where you can enjoy breathtaking panoramic views of Blue Mountain and Georgian Bay perfect for social gatherings or serene evenings. $45,000+ in upgrades; revel in the sophistication of premium quartz countertops & upgraded cabinetry in the kitchen and bathrooms, paired with stylish ceramic tile backsplashes. Durable upgraded vinyl plank flooring throughout the kitchen, living room, & bedrooms. Lighting upgrades throughout suite. Full list available. Two elevators, dedicated underground parking, and ample visitor parking, making both daily life and hosting guests effortlessly convenient. Embrace a sustainable lifestyle with electric car charging stations available in select underground parking spots. Stay active with dedicated outdoor bicycle parking racks, personal storage units, and easy access to 35 km of trails outside your door. Plus, you're within walking distance to Georgian Bay for outdoor adventures, or a 15-minute walk to downtown Collingwood. The 8,000 sq. ft. two-storey Clubhouse / Recreation Centre at Balmoral village features state-of-the-art fitness equipment, a swimming pool, a Therapeutic Pool for aquatic therapy, fitness and recreation rooms, and a range of wellness and social programs to keep you engaged, healthy, and entertained. Benefit from the Collingwood bus service, allowing easy access for you to enjoy local shops and services. Experience the perfect blend of luxury, convenience, and activity at Royal Windsor, where every detail is tailored to enhance your lifestyle. **** EXTRAS **** Additional monthly fee of $169.50 is for use of the facilities at Balmoral Residences at 8 Harbour St. W - the Clubhouse, Fitness Rooms,Therapeutic pool, Golf simulator, wellness/social programs etc. Utilities in addition(Clean cut Energy.) (id:48850)
239 Oxbow Park Drive
Wasaga Beach, Ontario
Perfect for a growing family is this exceptional 4-bedroom family home, situated on a private, mature treed lot that backs onto designated parkland in one of Wasaga Beach's most sought-after areas. This meticulously maintained home offers a harmonious blend of tranquility and convenience, with schools, amenities, beaches, and parks just minutes away. Step into your own private backyard oasis, featuring an in-ground, heated saltwater pool, hot tub, deck, and an expansive patio, all surrounded by nature. Inside, the spacious home boasts a bright and inviting living room with a gas fireplace, a beautifully updated kitchen with granite countertops, ample cupboard space, and stainless steel appliances. The dining area opens to a covered deck, perfect for outdoor dining and entertaining. Upstairs, the large primary bedroom features a walk-in closet and semi-ensuite, complemented by three additional bedrooms—ideal for a growing family. The main floor family room, complete with a gas fireplace and walk-out to the patio and hot tub, is adjacent to a convenient 3-piece bathroom. The lower-level recreation/games room is perfect for family fun, while the impressively functional laundry room adds convenience. A double concrete driveway provides ample parking, alongside a spacious, double attached insulated garage. The beautifully landscaped grounds are equipped with a convenient irrigation system. This home truly has it all, offering modern amenities, abundant storage, and serene outdoor spaces perfect for entertaining or unwinding. Don’t miss your chance to own this exceptional property in one of Wasaga Beach’s premier locations! (id:48850)
22 Sydenham Trail W
Clearview, Ontario
Build your custom home on this 5 acre view property in beautiful Duntroon. Views to the north of Georgian Bay and the escarpment to the west. Great location for Devil's Glen and Highlands Nordic skiers and Duntroon Highlands and Batteaux Creek golfers. Surrounded by high end estate residential properties, this location also offers quick access to Hwy 124 for commuters south to Barrie and Toronto. Currently the land is farmed and the property taxes are based on the farm tax rate. Lot dimensions obtained from geowarehouse and are approximate. Buyer to determine availability and requirements for all building permits and associated development charges and fees. Lot outline in red on photos is approximate. (id:48850)
51 - 91 Green Briar Drive
Collingwood, Ontario
Unique 2+ bedroom, 3 bath townhouse overlooking the golf course with private deck and lower level walk out. The lower level is fully finished and offers an optional 3rd bedroom space + family room. Spacious & flooded with light, this Briarwood condo is located in Collingwood's west end & minutes to Blue Mountain, the Georgian Trail, & all the amenities that Southern Georgian Bay offers. Open concept living/dining area with gas fireplace and contemporary flooring overlooks the golf course with views of gorgeous sunrises and walk out to private balcony. Mature landscaping adds to the privacy and quietude of this special property. Large primary bedroom has vaulted ceiling, semi-ensuite and a view of the golf course. Plenty of storage including locker at front entry. One assigned parking space, plus plenty of guest parking. Condo amenities include seasonal inground pool. Perfect for full-time living or as a weekend retreat. Call for your showing today! \r\n . (id:48850)
871 Victoria Street N Unit# 300
Kitchener, Ontario
THIS UNIT IS THE WHOLE TOP FLOOR OF THIS POPULAR OFFICE/ RETAIL COMPLEX. 8536 SQ. F.T OF A-ONE OFFICE SPACE, WHICH CAN BE DEMISED INTO SMALLER UNITS. LARGE KITCHEN AND BOARD ROOM. 14 PRIVATE OFFICES PLUS OPEN SPACE, CLOSE TO ALL AMENITIES, PUBLIC TRANSIT, DINING ESTABLISHMENTS, AND EXPRESSWAY..IF ONE TENANT TAKES THE ENTIRE UNIT OR UNIT 100, THEY COULD HAVE NAMING RIGHTS FOR THE BUILDING! TMI OF $11.50 INCLUDES HEAT AND HYDRO AND TAXES. (id:48850)
82 Brunswick Avenue
Kitchener, Ontario
Welcome to 82 Brunswick Avenue. Situated on a 51x100 ft lot with R4 zoning. This is a quaint two bedroom bungalow with one 4 pc bath on the main floor. With R4 Zoning, this property has lots of potential for renovations or redevelopment. Mostly all new windows and doors in 2012. It has a 100 amp Breaker service with newer panel. Storage in the attic. The home is controlled by a Ecobee Pro thermostat and is heated with a Heat Pump with forced air gas furnace for back up heating. The property is being sold in AS IS condition. (id:48850)
468 Green Gate Boulevard
Cambridge, Ontario
MOFFAT CREEK - Discover your dream home in the highly desirable Moffat Creek community. These stunning detached homes offer 4 and 3-bedroom models, 2.5 bathrooms, and an ideal blend of contemporary design and everyday practicality. Step inside this Mahogany A model offering an open-concept, carpet-free main floor with soaring 9-foot ceilings, creating an inviting, light-filled space. The chef-inspired kitchen features quartz countertops, a spacious island with an extended bar, ample storage for all your culinary needs, and a walkout. Upstairs, the primary suite is a private oasis, complete with a spacious walk-in closet and a luxurious 3pc ensuite. Thoughtfully designed, the second floor also includes the convenience of upstairs laundry to simplify your daily routine. Enjoy the perfect balance of peaceful living and urban convenience. Tucked in a community next to an undeveloped forest, offering access to scenic walking trails and tranquil green spaces, providing a serene escape from the everyday hustle. With incredible standard finishes and exceptional craftsmanship from trusted builder Ridgeview Homes—Waterloo Region's Home Builder of 2020-2021—this is modern living at its best. Located in a desirable growing family-friendly neighbourhood in East Galt, steps to Green Gate Park, close to schools & Valens Lake Conservation Area. Only a 4-minute drive to Highway 8 & 11 minutes to Highway 401. *Lot premiums are in addition to, if applicable – please see attached price sheet* (id:48850)
317550 3rd Line
Meaford, Ontario
1.69 acre building lot with breathtaking valley and bay views The majority of the lot is flat, with a gentle slope at the back, making it an ideal location for a bungalow with a walkout basement. The property's location is highly convenient, as it is only minutes away from downtown Meaford and a short drive to Thornbury, where you can enjoy a wide range of amenities. The region offers world-class golf courses, skiing opportunities, a picturesque harbour for boating, excellent restaurants, theaters, and shopping options. With the vast space provided by this lot, you have the opportunity to build your dream home and fully immerse yourself in the stunning views. Finding great building lots is challenging enough, but finding one with such remarkable views is even rarer. To ensure compliance with any height restrictions and setbacks that may apply, contact for further information. Additionally, thanks to the western exposure, you'll have the pleasure of witnessing lovely sunsets from your backyard, which overlooks unobstructed views of the valley and the Escarpment. Don't miss the chance to secure this exceptional property and start turning your dream home into a reality, while enjoying the beauty of the surrounding landscape. (id:48850)
6614 Gore Road
Puslinch, Ontario
MULTIGENERATIONAL LIVING!Step into a world of modern luxury with this custom-designed farmhouse by well renowned architect Rogan Home Design (Ron Rogan).Offering over 3,600sq ft of exquisite living space on a 1.3-acre lot,this property is perfect for those seeking style,comfort & versatility.Featuring a 4-car garage and 5 spacious bedrms each with a private ensuite.This home is designed to accommodate families of all sizes/rental income(3 potential separate living areas)Enjoy breathtaking views of the golf course from the front and serene forest views from the back.With large bright windows equipped with remote-controlled blinds to maximize natural light.The property boasts fully finished loft above the garage,ideal for a home office,private retreat,workout studio or a potential bachelor apartment.Inside,the open-concept layout highlights top of the line appliances,high-end finishes,hardwood floors & thoughtful design elements.The main kitchen features a built-in refrigerator,elegant porcelain tiles,and ceramic sink,complemented by a hidden butler’s kitchen equipped with an additional dishwasher,a high-end gas stove,and extra storage,perfect for seamless entertaining.Luxury amenities,including a BOSH cooktop,built-in stainless steel,mircro/coffee maker & drink fridge.Heated in-ground pool and pool house offer a sanctuary for relaxation and entertainment.Additionally,the property includes a detached unfinished carriage house with a separate entrance.This space provides potential to add 1-2 extra bedrooms and a bath ideal for an in-law suite,rental unit,or extended home office.Located just outside Cambridge,this home provides a quiet,rural setting with quick access to cities within 30min from major city centers including Burlington,Oakville,Hamilton and K.W. 6-minute drive to HWY 401 ensuring easy commutes.With its blend of modern elegance, comfort, and future potential, this property is a must-see for discerning buyers seeking an extraordinary lifestyle. (id:48850)
60 Wyndham Street S Unit# 901
Guelph, Ontario
Leave the snow shovels and lawn mowers behind! This stunning 9th floor end unit offers breathtaking sunrise views through expansive floor to ceiling windows. Spanning over 1200sq ft the open concept design seamlessly blends the living, dining, and kitchen areas – complete with a stylish custom built island, 9' ceilings, and elegant crown molding. Enjoy 2 spacious bedrooms, 2 full baths, and 2 walk-in closets, plus a convenient insuite laundry room. The kitchen was fully updated in 2020 complete with quartz counters and a custom designed island providing additional seating for friends and family. Included are 5 appliances, all with extended warranty plus a R/O system. Enjoy your own private balcony with no other neighbours in sight and some pretty amazing views. BONUS – TWO OWNED PARKING SPOTS! Take advantage of fantastic building amenities, including an exercise room, multi purpose party room, and guest accommodations. Located steps from downtown, you'll have easy access to restaurants, the library, GO transit, shopping, the river, and nearby trails. Experience the perfect blend of luxury, comfort, and convenience – your new home is waiting for you! (id:48850)
7007 Wellington Road 34
Puslinch, Ontario
Welcome to your dream countryside retreat! This stunning property, set on nearly 5 acres of serene land, offers the perfect blend of tranquility and convenience. Ideally located, it backs onto a large pond where you’ll enjoy abundant wildlife with frequent deer and bird sightings. Despite the peaceful rural setting, you’re just minutes away from Guelph, Cambridge, Kitchener, Hamilton, the 401, and Hwy 6. This property is truly a nature lover’s paradise, providing the best of both worlds – a private oasis within easy reach of city amenities. The main house has been thoughtfully updated, boasting a new exterior with upgraded windows, fascia, eaves, and siding, enhancing both curb appeal and energy efficiency. Step inside to find a completely renovated kitchen that’s been gutted and redone with modern finishes, perfect for family gatherings and entertaining. The kitchen opens to a beautiful deck, perfect for year-round BBQs as you take in the views of your expansive, tree-lined backyard. The spacious interior includes a massive living room and four oversized bedrooms, offering plenty of space for relaxation and everyday living. The home is not only cozy but also practical, with an owned water heater and a furnace updated to propane just 2 years ago, ensuring comfort through all seasons. Outside, a workshop provides a great space to pursue hobbies, and with unlimited parking, you’ll never have to worry about accommodating guests. The possibilities are endless on this vast property. With the potential to build another house, you can customize this estate to suit your dreams. The property also features a peaceful, covered outdoor sitting area, perfect for sipping morning coffee while enjoying the natural surroundings. Tranquility is truly waiting for you here. This countryside gem is a rare find and an opportunity you don't want to miss. Schedule your viewing today and experience all this incredible property has to offer! (id:48850)
930 First Street S
Gravenhurst, Ontario
Great family home at entry level to the real estate market. Now is your chance to own a home- one with lots of room for the whole family close to schools, shopping, restaurants, the rec. center and everything Gravenhurst has to offer. Located close to downtown, the ample back yard feels more like a country oasis. The primary bedroom is conveniently located on the main floor. Enjoy easy entertaining with a large back deck off the kitchen. The rooms are all filled with natural light and there is a big shop in the back for an extra hang out and a place to store toys. (id:48850)
111 Pony Way Drive
Kitchener, Ontario
111 Pony Way is a beautiful townhouse nestled in the tranquil and family-friendly Huron Park neighborhood of Kitchener, Ontario. This modern residence boasts 3 bedrooms, 3 bathrooms, and an attached garage, offering a perfect combination of style and comfort. The open-concept layout seamlessly connects the kitchen with the living and dining areas, beautifully illuminated by elegant pot lights. The spacious bedrooms provide a cozy retreat, while the modern finishes enhance the home's charm. Located in the sought-after Huron Park area, this corner unit welcomes abundant natural light from the front and back, with additional visitor parking conveniently nearby. Top-rated schools such as Jean Steckle Public School and Huron Heights Secondary School are within 2.5 km, while key locations like Conestoga College Doon Campus (8 minutes), Google’s Kitchener office (16 minutes), and Fairview Park Mall (9 minutes) are just a short drive away. The basement offers excellent potential for further development, making it an ideal opportunity for creating a rental suite or additional living space. 111 Pony Way truly combines convenience, comfort, and community, making it a prime choice for families and professionals alike. (id:48850)




