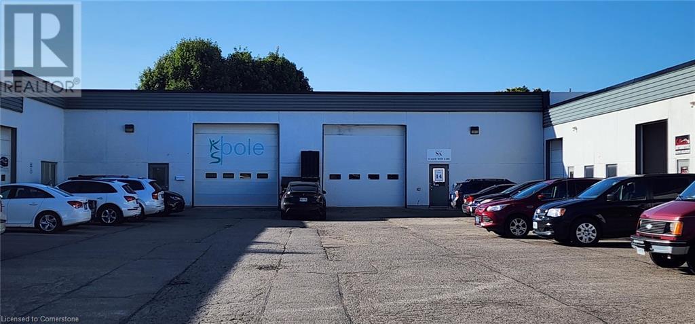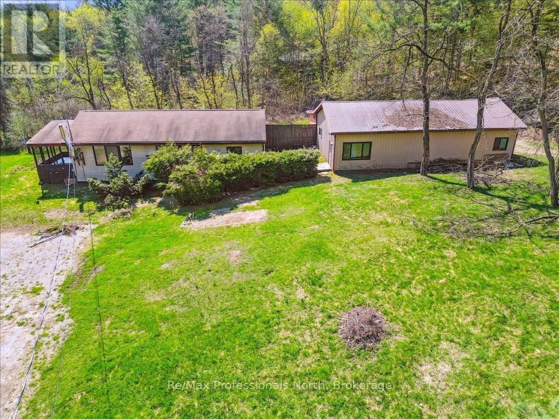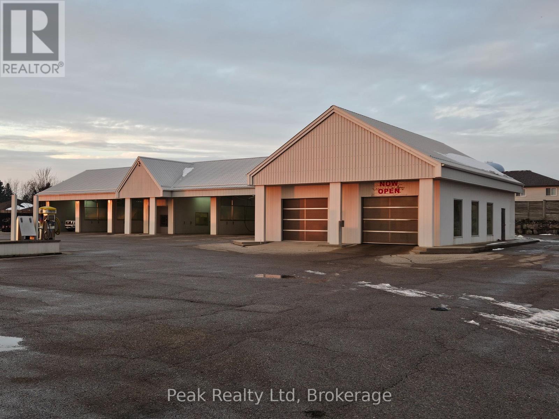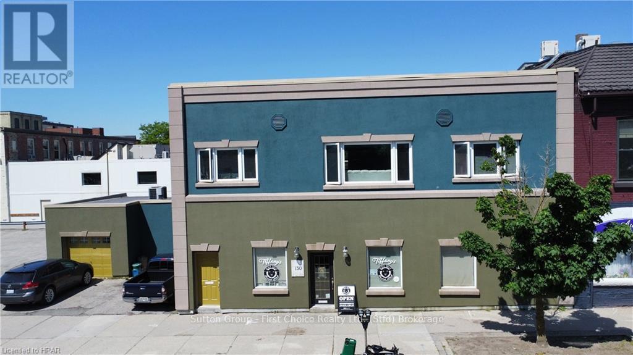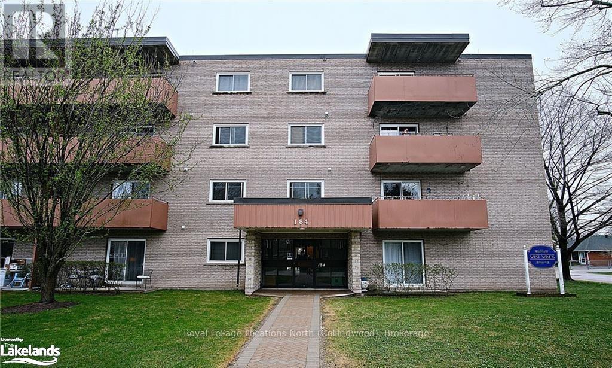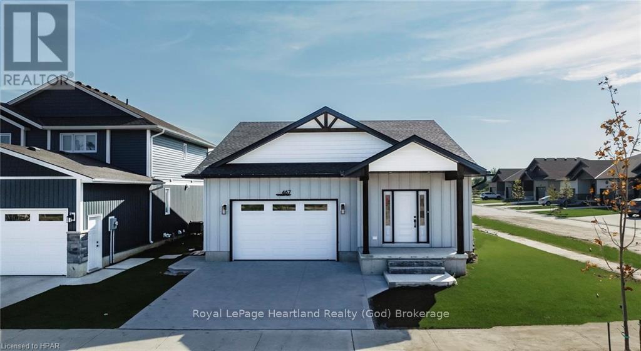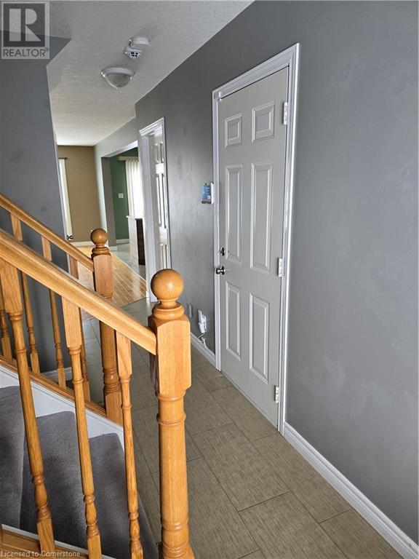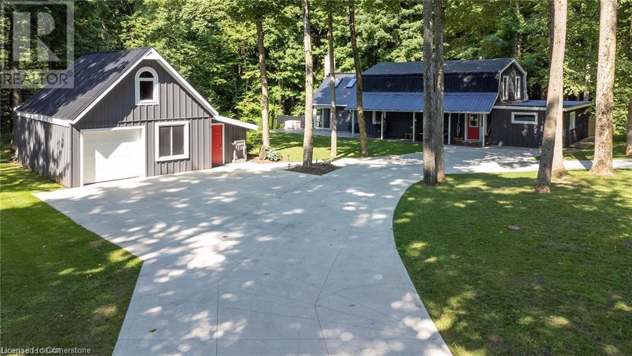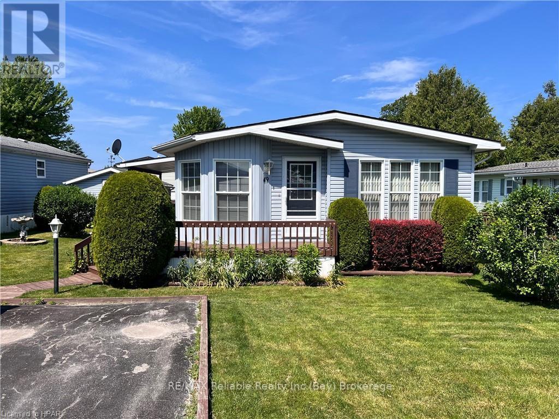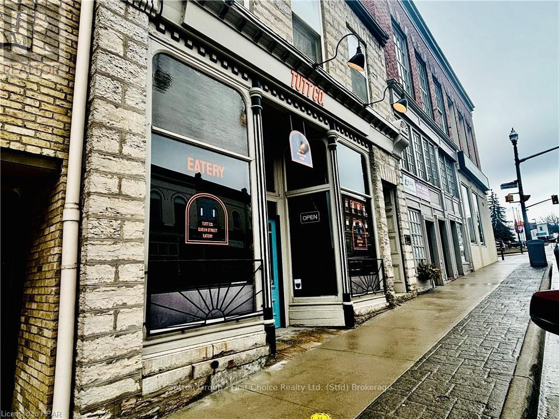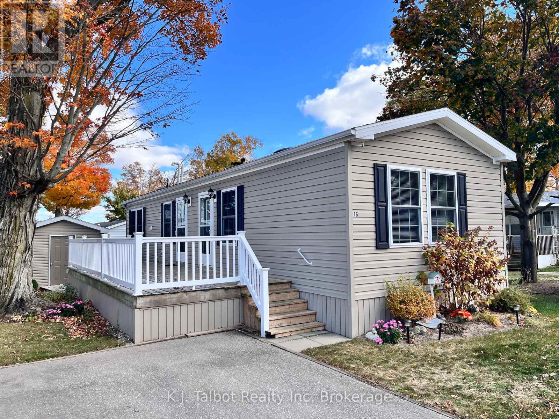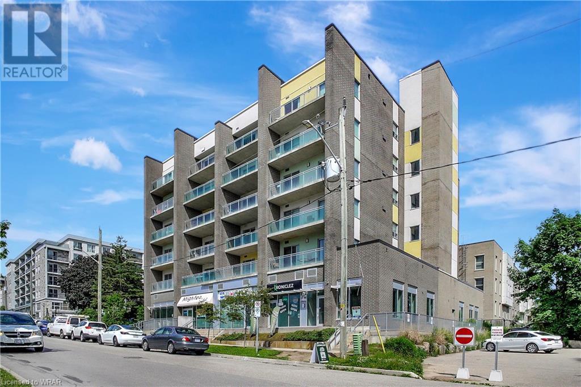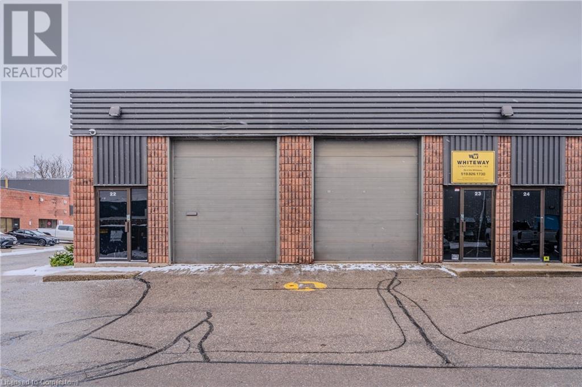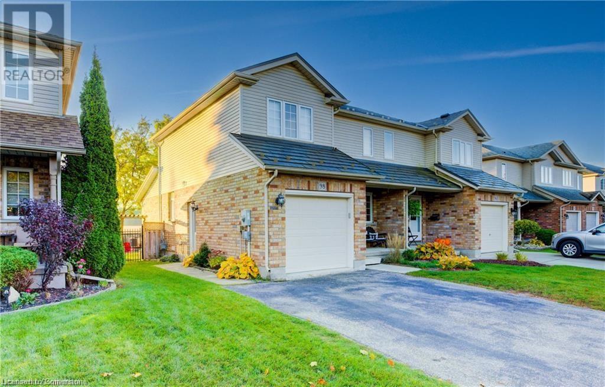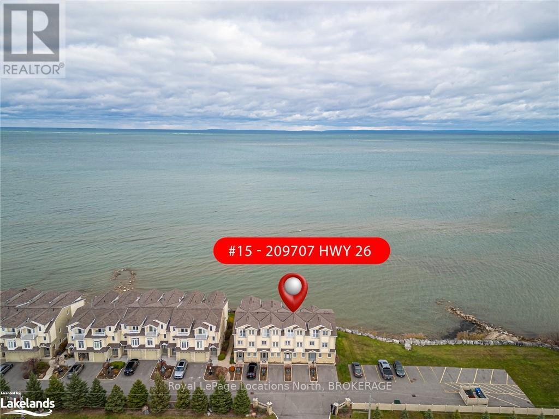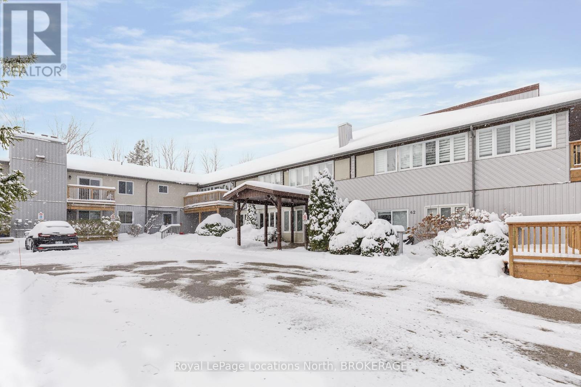226 - 125 Fairway Court
Blue Mountains, Ontario
Experience the finest of Blue Mountain living with this exceptional two-level end unit stacked townhome, situated across from the Village. Revel in stunning views of the ski hill and Monterra's 18th hole (pond). Just installed new kitchen countertops, newer front entry bench, appliances and freshly painted throughout. This spacious 3-bedroom residence boasts a vaulted ceiling and a grand gas fireplace, creating an inviting atmosphere for entertaining. The main floor features two generously sized bedrooms (1 queen & 2 twins), while the second floor hosts a rare oversized master suite (approx. 266sf). The master retreat includes two queen beds, a 3-piece ensuite bath, and two sets of double closets. Enjoy the convenience of a Rivergrass pool and an all-season hot tub just steps away! A storage locker adds practicality to the mix. Everything you need is included, from appliances (fridge, stove, dishwasher) to furnishings, artwork, TV, utensils, and more. Currently a short term rental through Vacasa Rentals, this property offers an excellent investment opportunity. The purchaser is responsible for the .5% BMVA entry fee, and HST may be applicable. Live the dream of Blue Mountain living! (id:48850)
32 Nettleton Court
Collingwood, Ontario
Ski Season rental available: Enjoy this charming 1800 square foot bungalow in Collingwood, just steps from Georgian Bay and minutes from the ski hills. This smoke-free home features a fully equipped kitchen with stainless steel appliances, a gas stove, and granite countertops. The dining room, which seats 6, overlooks a private backyard deck. There are two living rooms: one with a gas fireplace for cozy gatherings and another with a large Smart TV. The spacious master bedroom, located at the back of the home, includes a king bed and an ensuite bathroom with a separate tub and a walk-in glass shower. Two additional bedrooms, each with queen beds, share a full bathroom at the front of the house. The home boasts lovely hardwood floors throughout and travertine tile in the bathrooms and foyer. Additional amenities include central AC, central vacuum, and a private backyard with a deck featuring a hot tub, gas BBQ, and seating for 6 around the dining table, plus ample lounge seating. Located just 1-2 minutes from downtown Collingwood and 10 minutes from Blue Mountains for skiing! Month of February is unavailable. January, March & April available at $5000 each. (id:48850)
35169 Bayfield Road
Bayfield, Ontario
Your DREAM HOME awaits!! Welcome to 35169 Bayfield Rd, a luxurious, brand new custom-built home. No expense has been spared in crafting this beautiful home, which combines modern elegance with tasteful touches throughout. Located just minutes from the quaint village of Bayfield and the picturesque shores of Lake Huron, this stunning property offers the perfect blend of convenience and tranquility. This 4-bedroom, 3-bathroom home boasts a thoughtfully designed open-concept layout with over 2700 sq. ft. of living space, perfect for both entertaining and everyday living. A striking front door sets the tone as you enter this exquisite residence. The heart of the home features a beautiful kitchen with quartz countertops, stone backsplash and a huge island. Enjoy meals in the elegant dining area, which offers a walkout to the covered porch and private backyard, ideal for outdoor entertaining and relaxing. Unwind in the inviting living room, complete with a gas fireplace and custom-built live edge shelving. Retreat to the primary wing, featuring a den, 2 pc. bath, bedroom with vaulted ceiling, and a large walkthrough closet leading to the luxurious 5 pc. ensuite with double sinks, soaker tub, glass shower, and water closet. The opposite wing of the home includes 3 generously sized bedrooms, a 3 pc. bath with water closet, and a spacious laundry room. Enjoy the comfort of heated concrete floors and solid wood doors throughout the home, ensuring warmth and luxury in every room. A spacious mudroom leads to an oversized double garage with heated floors and interlocking PVC panels on the walls and ceiling. The garage also features an unfinished loft, perfect for your creative touches! Situated on just under a one-acre lot, there is room for a future shop to accommodate all your toys and hobbies. Plus, you can hop on your golf cart and drive across the road to the golf course! This home truly needs to be seen to be appreciated...schedule your tour today! (id:48850)
55 Centre Street
Grand Bend, Ontario
LOCATION...LOCATION...LOCATION!! Welcome to this breathtaking modern 3-storey home, built by a local Tarion approved builder, nestled in the sought-after downtown area of Grand Bend. Just steps away from the sandy shores of Grand Bend’s famous Main Beach, this stunning home offers over 3000 sq. ft. of luxurious living space, high-end finishes, and a total of 5 bedrooms and 6 bathrooms—truly an absolute WOW! Step inside to discover the main floor featuring a dining room, kitchen with quartz countertops and sliders leading to the interlock stone patio...perfect for barbequing and entertaining, living room with gas fireplace, and a convenient 2-piece powder room. Retreat to the impressive primary suite on the second level, boasting a 5-piece ensuite, generously sized bedroom, and walk-in closet—truly a sanctuary. The second level also offers another bedroom with a 3-piece ensuite and a laundry room, providing convenience and functionality. Ascend to the third level to find 2 additional bedrooms, one with a 3-piece ensuite, a 4-piece bath, relaxing sauna, and a sitting area with a bar leading to the spacious rooftop deck —perfect for enjoying stunning sunset views and outdoor relaxation. The basement is a fully finished in-law suite with 1 bedroom, 3-piece bath, kitchen, and living room—connected to the main house yet offering a separate entrance for added privacy and versatility. Outside, the interlocking driveway offers ample parking for up to 5 vehicles, while the spacious rooftop deck features an outdoor gas fireplace, providing the perfect setting for entertaining or unwinding in style. Don't miss out on this showpiece home, offering a perfect blend of luxury, style, and functionality. Seize the opportunity to own your dream home in the heart of Grand Bend, steps away from the beach and all the amenities this vibrant community has to offer! (Pictures with furnishings are virtually staged.) (id:48850)
4017 Cachet Court
Beamsville, Ontario
Welcome to 4017 Cachet Court, a meticulously upgraded all-brick residence nestled on a tranquil pie-shaped lot. This exceptional home boasts over $200K in enhancements, including state-of-the-art lighting automation. The expansive driveway, free from sidewalk interruptions, offers ample parking space. Inside, discover two full-sized kitchens and a legal in-law suite with a separate entrance and walk-out, providing rental potential or a private retreat for extended family. The home features two generously sized primary bedrooms, each with ensuite bathrooms and walk-in closets, complemented by two convenient laundry systems. Step outside to a serene backyard oasis, complete with a 500+ square foot deck featuring stone-covered protection, privacy screens, and an awning for year-round enjoyment. The beautifully landscaped grounds include a shared stone step pathway, a tranquil creek, and a hot tub—perfect for unwinding after a long day. Experience the perfect blend of luxury and comfort at 4017 Cachet Court. (id:48850)
55 Shoemaker Street Unit# 14
Kitchener, Ontario
Very nice industrial unit for lease in the Huron Business Park. Very clean space totaling 4,800 SF. The unit has built out office space. There's a full structural mezzanine area totaling +/- 700 SF that's not included in the square footage of the unit. The EMP-4 zoning allows for many uses. The loading consists of a 14x14 FT grade level drive in door. The property has easy access to the Highway 7/8 Interchange and Highway 401. Please contact the listing agent for further details. (id:48850)
1090 Whites Road
Muskoka Lakes, Ontario
Central Muskoka 1,225 sq. ft. Bungalow with 3 bedrooms & 2 bathrooms and a 1,300 sq. ft. Workshop on a beautiful 1.8 acres near Port Carling and lakes. Ideal property for a contractor. Workshop has 10 foot overhead door, office, 3 piece washroom, kitchen, under steel roof plus a cover port for equipment of vehicles. The home has a good bones; ready for decorating to your taste. The living room has 2 fireplaces, wood burning & propane, sliding doors to Muskoka room. Large eat-in with dining area with bow window. The spacious slightly sloping lot is partly cleared surrounded by trees. Make an offer. (id:48850)
270 Lorne Avenue E
Stratford, Ontario
270 Lorne Ave. E. Stratford Great opportunity to grow and expand or build or onto your business.The 1.8 acre lot offers maximum traffic flow with easy access and all the infrastructure and services in place. The 6321 sqft. building offers, 8-bays, floor level access, lots of parking, 200 amp 3-phase power, natural gas in-floor heating. With very generous ( i2 ) zoning the building could be easily converted to suit your future needs.Property Options: 1.8 Acres: Building with all of the services and infrastructure. 1.2 Acres: Building with all of the services and infrastructure. 0.6 Acres: Surveyed Lot with services available. Call today for more information. (id:48850)
152 St Patrick Street
Stratford, Ontario
Downtown Stratford living! 150 - 152 St Patrick Street Stratford is a mixed use (residential and commercial) ""duplex"" with a main floor commercial Tenant and a second floor residential Tenant in place. ""Self Managing"" makes for effortless ownership with solid Rents in place for the investment minded. Exciting options for those who would want to live downtown Stratford. Truly a one-of-a-kind opportunity. (id:48850)
3096 Orion Boulevard
Orillia, Ontario
Top 5 Reasons You Will Love This Home: 1) Step into this beautifully finished 5 year old ""Royal Amber"" home, boasting an impressive 4,074 square feet of total living space with thoughtfully designed features throughout 2) Ideally situated in West Orillia with easy convenience to shopping, restaurants, entertainment, and just minutes from downtown with access to all the benefits of life on Lake Couchiching 3) Impressive main level dazzling with 9' ceilings, a striking cathedral entrance, hardwood and oversized ceramic flooring underfoot, and a stunning kitchen featuring Caesarstone countertops and a custom backsplash, a true chefs dream 4) Upper level hosting four generously sized bedrooms and three luxurious ensuite bathrooms, including a primary suite highlighting a glass shower and two closets, along with a convenient upper level laundry room 5) Every detail has been crafted for a premium living experience, including a fully finished lower level with a walkout, an additional bedroom, and a full bathroom, and the added benefit of a double garage with 60 square feet of storage, completing this exceptional home. 4,074 fin.sq.ft. Age 6. Visit our website for more detailed information. *Please note some images have been virtually staged to show the potential of the home. (id:48850)
304 - 184 Eighth Street
Collingwood, Ontario
Here’s a unique chance to own a condo in the sought-after ""West Winds"" building—properties here rarely become available! This secure, centrally located building features a bus stop right outside your door. The spacious one-bedroom unit boasts an L-shaped living/dining area and a convenient galley kitchen. Enjoy a generously sized bedroom and ample storage space throughout. The building offers several amenities including a storage locker room, bicycle room, intercom system, elevator, shared laundry facilities, and a common/games room. You’ll also benefit from a designated parking spot, plenty of visitor parking, and condo fees that cover water and sewer charges. With low utilities, reasonable condo fees, and taxes, this is an excellent option for economical living! (id:48850)
467 Woodridge Drive
Goderich, Ontario
This beautiful home is just one of a number of stunning styles of homes built by local company Heykoop Construction. Finished to the highest standard, this perfect property is located in the new upscale subdivision of Coast Goderich. Luxury finishes come as standard including sleek quartz countertops, vinyl plank flooring, Gentek windows, Hardie Board and Batten siding, potlights, and more. This home is move in ready, available for immediate possession and includes a variety of upgrades including but not limited to lighting, additional windows, tile shower and the beautiful coffee bar in the kitchen. Coast Goderich is perfectly situated along Lake Huron with lakeside access, plenty of outdoor space, and hiking trails. Extra amenities in the area include bars, breweries, and fine dining with plenty of events and festivals for the family fun. Price includes HST. Call today to learn more about your new home in Coast Goderich. (id:48850)
708 Karlsfeld Road Unit# A
Waterloo, Ontario
*FOR LEASE** Beautiful 3 Bedroom Semi in the desired Clair Hills area. With Large Primary Bedroom, Open Concept, Dining & Living Room. This property includes a beautiful back yard. Owner has put a lot of love and care into this backyard. A green thumb tenant would be appreciated. 2 parking spots available with this unit. This home is located near Costco and the boardwalk. Other amenities, Transit and walking trails. (id:48850)
411768 Southgate Sideroad 41
Southgate, Ontario
Looking for a show stopper of a country getaway, then look no further. This home located just outside of Holstein has seen extensive renovations over the last few years and is ready for a new family to enjoy the tranquility it offers. As you enter the property you will feel part of nature with the soaring maple bush which surrounds the home giving it complete privacy. The inside has had a total makeover in Kitchen, Bathrooms, Flooring, Bedrooms, Windows, Doors, Mechanicals and more. The family room near the front foyer is a great spot to relax, entertain and watch kids/pets in the rear fenced yard from the large picture windows. Head into the custom kitchen with functional wood airtight stove. Next you will enter the real showstopper. The great room with cathedral ceilings with sliding glass doors to the wrap around deck and pool are accented with a wood beam and propane fireplace. Great for entertaining guests and family year round. To round out the main floor there are 2 large bedrooms, a 3pc bath and a pantry which is just off the kitchen. Head upstairs and you will find a custom tiled shower in the 3pc bathroom with heated floors. There is a large 3rd bedroom that overlooks the great room. Enter the primary suite with sitting area and the biggest walk in closet you can think of with custom organizers. Head outside you will love the detached garage which has a wrap around enclosed lean-to as well as a loft area on the second floor for storage. The deck surrounding the home features a fenced in area, a hot tub area as well as a sitting area next to the above ground pool. This home must be seen to truly capture the country yet luxury feel and privacy it has to offer. Contact your REALTOR today to view this beautiful home and to get the complete features list. (id:48850)
886 16th Street W
Georgian Bluffs, Ontario
This is a family home that has been full of love and laughter! On a corner lot, just far enough outside Owen Sound to provide that peaceful feeling of country-living. Lots of parking space. The detached 16'x24' garage has a hydro sub panel and automatic door. Large principal rooms on the main floor as well as an updated three piece bath with a walk-in shower. Large picture windows flood the main floor with light. Two good sized bedrooms on the second floor with a four piece bath. The basement has high ceilings creating the opportunity for more living space. The well designed, updated kitchen is a delight to create in. Be sure to check out this wonderful family home with your REALTOR®! (id:48850)
49 Cherokee Lane
Ashfield-Colborne-Wawanosh, Ontario
Welcome to 49 Cherokee Lane, nestled in the heart of Meneset on the Lake, a vibrant 55+ adult community just a stone's throw from the charming town of Goderich. This meticulously maintained 1999 Northlander unit offers a spacious 24' by 46' layout, thoughtfully designed for comfortable living. Shingles replaced in July 2024. Step inside to discover an inviting open concept design, featuring 2 bedrooms boasting generous walk-in closets, and a large bathroom showcasing both a walk-in shower and soaker tub. The generous sized kitchen large features beautiful oak cabinets with ample storage, and a convenient island - ideal for both casual dining and entertaining guests. The adjoining dining area seamlessly flows into a sunlit living room, adorned with a cozy natural gas fireplace, creating the perfect ambiance for relaxation and gatherings. Step outside onto the expansive wraparound deck, partially sheltered for year-round enjoyment, and soak in the tranquility of meticulously landscaped gardens. The 12' by 12' insulated shed/workshop is perfect for your DIY projects or extra storage space, and can be used all 4 seasons. Meneset on the Lake is renowned for its active clubhouse, offering a plethora of amenities including a fully equipped kitchen, multipurpose room, library, pool table, and a variety of exercise classes to suit every interest. Stroll or drive to the nearby sandy beach, where you can bask in the beauty of breathtaking Lake Huron sunsets. With Goderich just a short 5-minute drive away, you'll have easy access to an array of town amenities, ensuring convenience at your fingertips. If you're seeking a maintenance-free lifestyle and a welcoming community atmosphere, look no further than this exceptional home at Meneset on the Lake. (id:48850)
159 Queen Street E
St. Marys, Ontario
Exquisite restaurant opportunity available in downtown St. Marys. \r\n\r\nTuttco is an established internationally inspired eatery offering world class dishes using locally grown ingredients with sustainability and environment in mind. Seating for fifty including bar seating on the tastefully appointed service floor. Well equipped kitchen and extensive list of chattels, branding, reliable staff and LLBO likening are in place with this turn-key operation. This could be the perfect option to have your own restaurant or add to a current portfolio. Further information available to qualified buyers through your REALTOR®.\r\n\r\nPlease do not go direct. (id:48850)
16 Cherokee Lane
Ashfield-Colborne-Wawanosh, Ontario
Experience enjoyable, 55+ lifestyle living along the shores of Lake Huron, in the welcoming and well established community of Meneset on the Lake. This 2 bedroom well maintained 2013 park model home is TURN-KEY, MOVE-IN READY! Bright natural lighting throughout home. Eat-in style kitchen with plenty of cabinetry. 2 good sized bedrooms with closets (2nd bedroom presently set up as office). Laundry closed set up to accommodate stackable washer & dryer. Presently washer only (electric dryer hook up available). Large inviting deck and storage shed 10'x10'w/hydro. Homeowners of Meneset on the Lake enjoy the use of the Community Clubhouse and a broad range of organized activities. This wonderful home offers affordable no fuss, practical living within a vibrant community. Ideal economical living for a single person or a couple. (FEES PER MONTH $684.89) Don't delay book your showing today! (id:48850)
62 Balsam Street Unit# B107
Waterloo, Ontario
NEVER USED, BRAND NEW UNIT! Allowable uses: Restaurant, Take out Restaurant, Bake Shop, Cafe, Child Care Centre, Medical Clinic, Office, Personal Service Shop, Pharmaceutical Dispensary, Retail Store, Variety Store. Brand new, RN-6 Zoning. Commercial unit. Located in the heart of the University of Waterloo & Wilfrid Laurier's private residences! Location, location, location!! (id:48850)
90 Rankin Street Unit# 22&23
Waterloo, Ontario
This prime double-unit industrial condo is located in the highly desirable Northland Business Park, a well-established and popular commercial hub. The space features two 10' x 12' drive-in doors for easy access and efficient loading and unloading. Inside, you'll find a small office area with a large mezzanine storage space, offering plenty of room for both office and operational needs. The property also includes four dedicated parking spots for staff or customer use. Situated in a clean, well-maintained 30-unit complex, this unit offers a great opportunity for a variety of businesses. With strong management and an excellent location, it’s an ideal space for industrial, storage, or light manufacturing purposes. (id:48850)
98 Stiefelmeyer Crescent
Baden, Ontario
Stylish 3 bedroom 2 bathroom home with a finished basement and great country views. Enjoy an open living room with new fireplace and dining area overlooking a great kitchen that also features a breakfast bar. Nice sized windows and sliding patio doors invite you into your private backyard on a deep lot. Upstairs features a large primary bedroom and two more great sized rooms that are perfect for kids or a home office. A huge fully finished downstairs rec room is perfect for entertaining friends and family or a quiet at home movie night. Outside features a steel roof, double wide driveway, a raised deck with steps down to a patio, and a shed perfect for storage. Basement has a rough in bath. (id:48850)
3 - 110 Kellie's Way
Blue Mountains, Ontario
Enjoy spectacular views of the Ski Hills at Blue and Monterra Golf Course from this elegantly renovated, 3-Storey townhome with 3 bedrooms and 3 full bathrooms plus a finished basement with space for guests - All beautifully done and ready to enjoy for ski season! Located within easy walking distance of Blue Mountain and The Village at Blue, you'll love the lifestyle here! Soaring cathedral ceilings and oversized windows flood the the upper level living/dining room and kitchen with light and views. Cozy up to the gas fireplace with an apres ski refreshment in winter, and sip your morning coffee or entertain friends on your spacious balcony during the warmer months. The gorgeous, open concept custom kitchen with granite counters, large island with breakfast bar and stainless steel appliances will appeal to entertainers. The primary bedroom located on the main level includes a walkout to a private patio surrounded by grass and trees, and a luxurious ensuite bath with stunning oversized shower and heated floors. There's plenty of space for everyone with a fully finished basement featuring a family room with another cozy gas fireplace, den/office/extra sleeping space and a 3-piece bath. Convenient parking space right outside your front door and plenty of visitor parking for the guests you're sure to have, living in this four-season paradise! Locked bike shed for owners. Dog park, playground and tennis courts nearby. No short term accommodations allowed. (id:48850)
15 - 209707 Highway 26
Blue Mountains, Ontario
Discover the ultimate escape with this stunning four season waterfront townhome, perfectly situated along the shores of Georgian Bay, across the street from The Georgian Trail, and just 4 minutes to the ski hills at Blue Mountain. This stunning property boasts panoramic views of the bay, offering breathtaking sunrises and serene waterfront living. The open-concept layout on the main level also leads out to a spacious waterfront patio offering the best of summer living in Ontario. A well-appointed kitchen, dining and living area with a cozy gas fireplace are highlighted by large windows that bring the outdoors in. The second level offers a family room for movie night with large windows also offering spectacular views of the bay, as well as a bedroom and four piece bath. The top level offers a primary bedroom with ensuite, and a juliette balcony where you can leave the doors open to hear the waves lapping on the shore and enjoy the best sunrises to be seen. There is also a third bedroom and a two piece bath on this level. Enjoy the best of The Blue Mountains lifestyle with nearby beaches, trails, skiing, and the vibrant shops and restaurants of Collingwood and Thornbury both just short drives away. Whether you're looking for a weekend getaway or a full-time residence, this property offers the perfect blend of natural beauty and convenience. (id:48850)
58 209472 Highway 26
Blue Mountains, Ontario
So many amazing features with this two bedroom, 2 bath, one level condo in Craigleith Shores. The location allows you to jump right on The Georgian Trail, walk across the street to The Georgian Bay, 5 minutes to Blue Mountain Village, and just a short drive to both Collingwood and Thornbury. The unit features an open floor plan with kitchen, dining and living room that walks out to a large deck with great views of The Georgian Bay. The primary bedroom offers a 3 piece en-suite and large windows overlooking the outdoor community seasonal pool. A second bedroom and 4 piece updated bathroom finish off the living spaces. Updated with gas forced air furnace and central air. Craigleith Shores offers ample parking, a community sauna and fitness center, bike and kayak storage, and onsite laundry. A great location and unique complex with a ready to move in unit awaits you. (id:48850)






