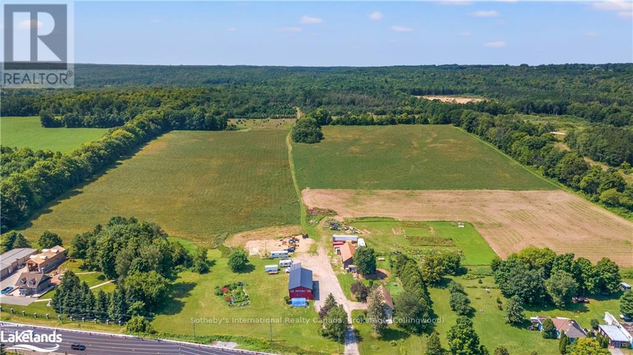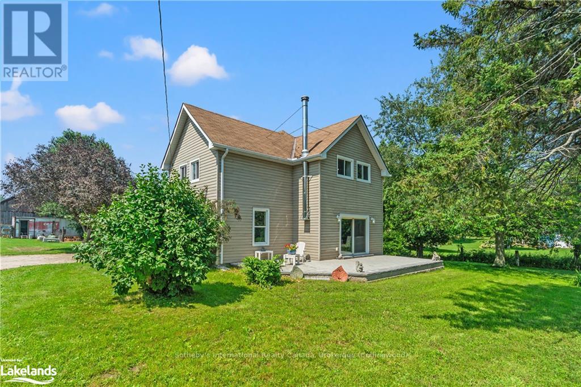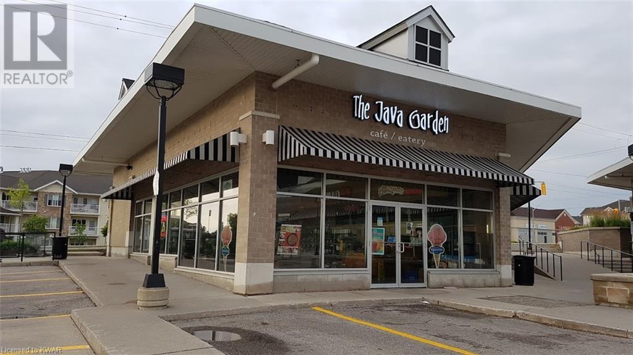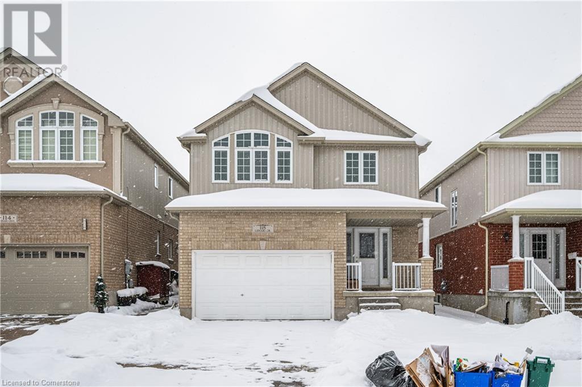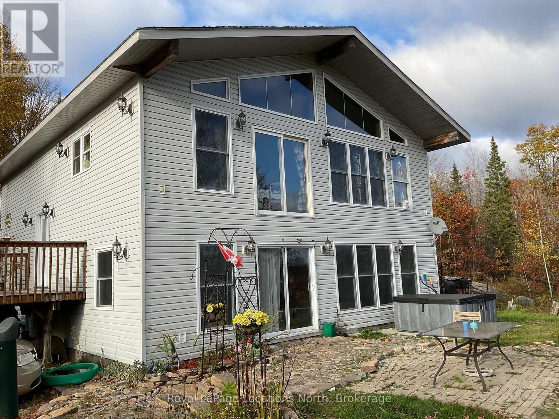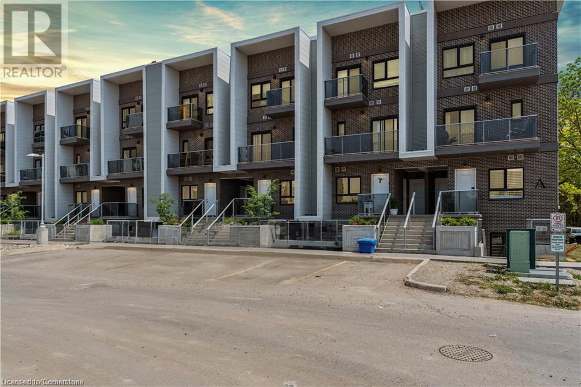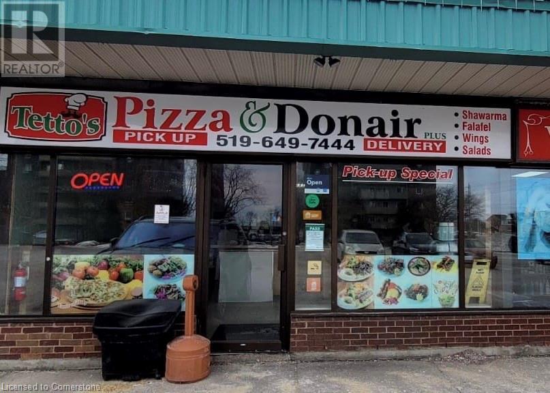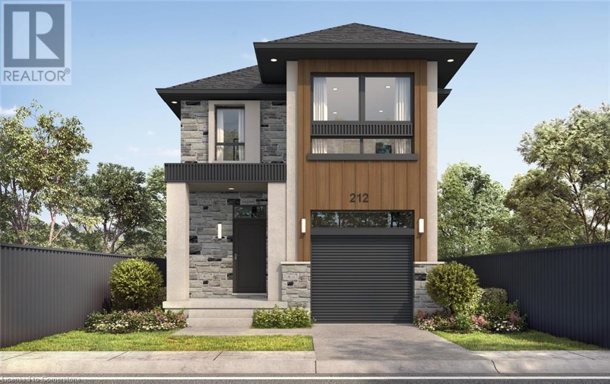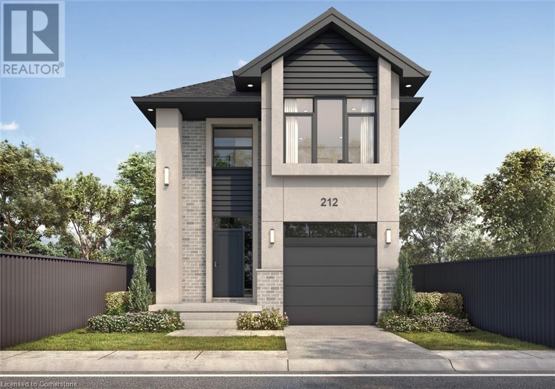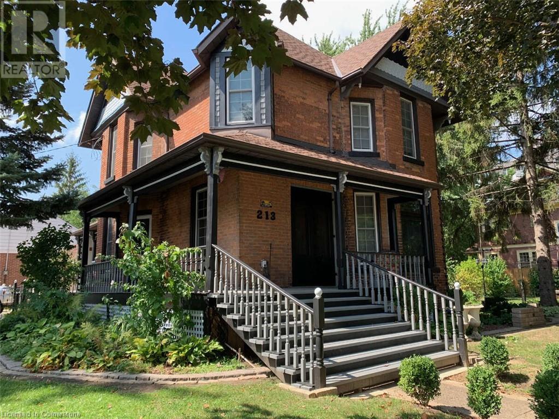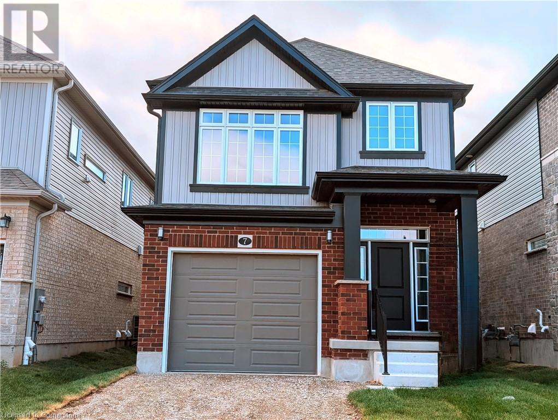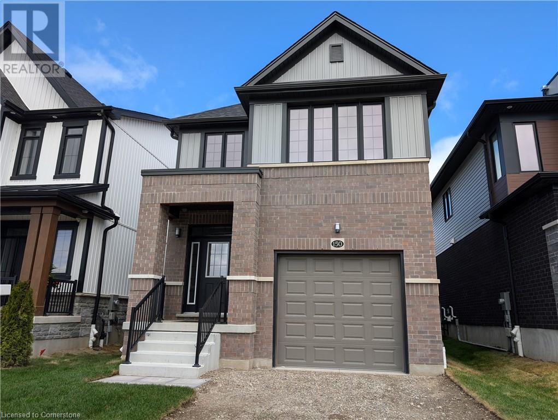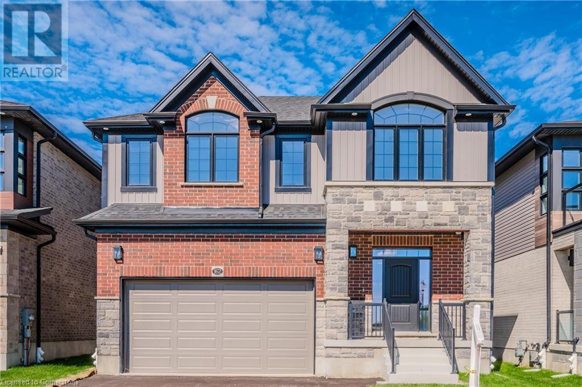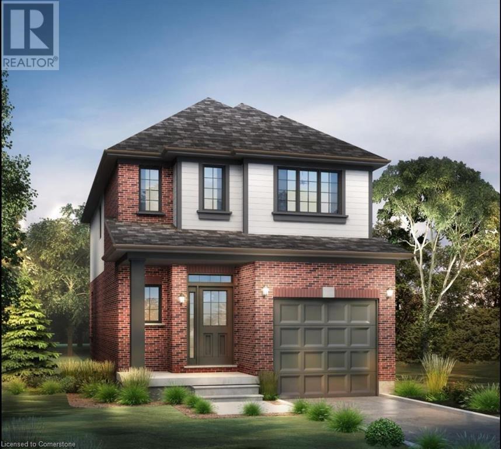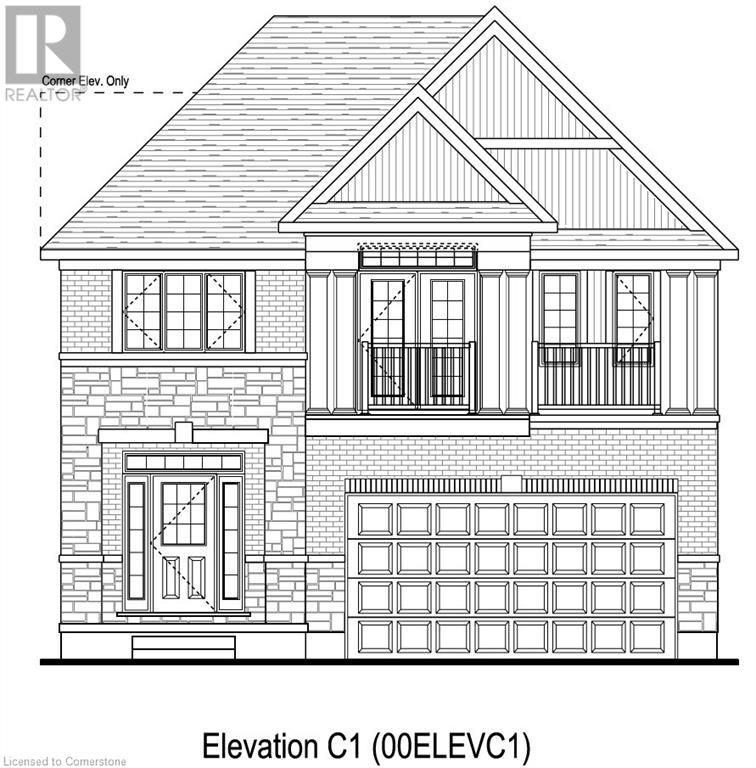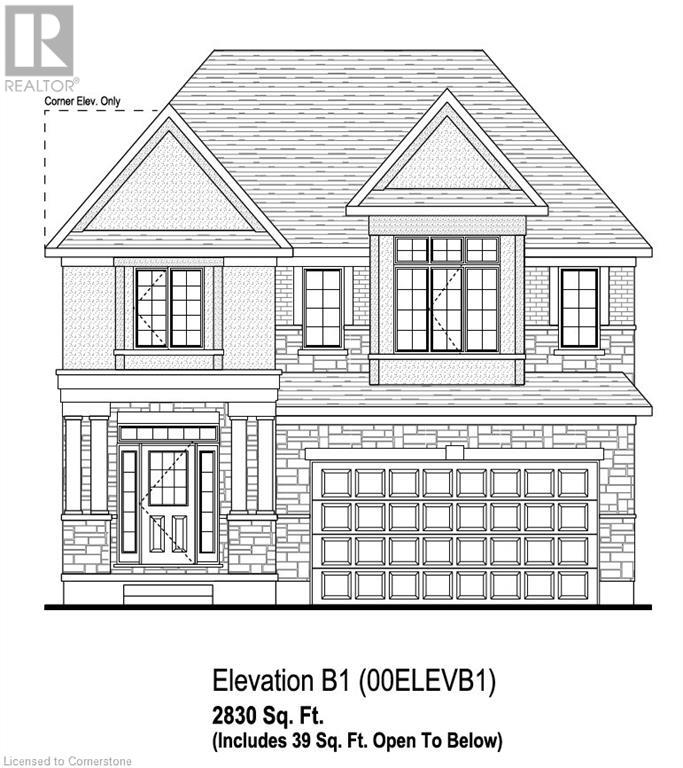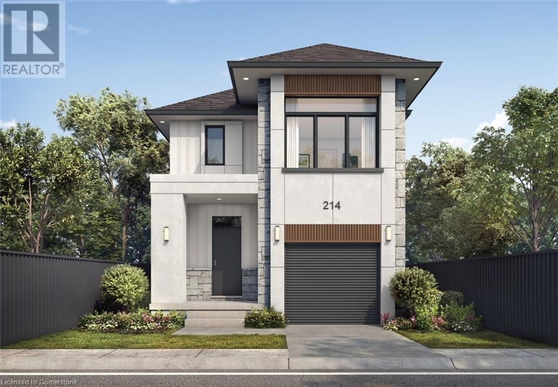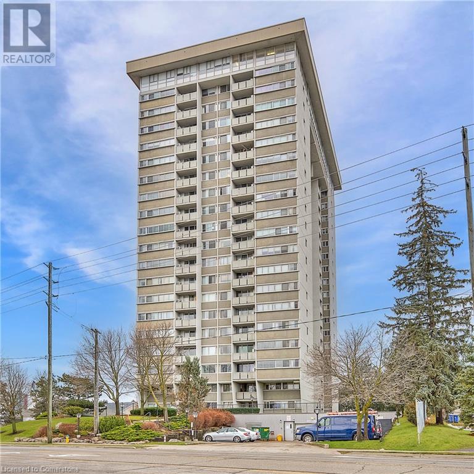8870 County 93 Road
Midland, Ontario
Introducing an unparalleled investment opportunity within the town of Midland, Ontario, strategically positioned with direct access from Hwy 93. This expansive 115+ acre parcel boasts prime visibility and seamless connectivity to major transportation arteries, making it an irresistible prospect for astute developers seeking a foothold in a strategic growth area. Presently zoned rural with an exception permitting machine shop operations across the entire property. By-Laws allow for up to 35% lot coverage, unlocking vast expansion prospects such as a sprawling fabrication hub. At the core of the property lies a fully operational machine shop, celebrated for its precision CNC machining, milling, welding, and fabrication capabilities. Boasting a 3600 sq. ft. workshop, complete with a 16 ft door facilitating ground level access for large-scale equipment and machinery. Essential amenities including bathrooms, two expansive offices, and a dedicated lunchroom ensure optimal operational efficiency. Additionally, a modernized 3-bedroom residence spanning 2,500 sq. ft. affords the unique opportunity for onsite living and working. The property's potential is further accentuated by a 66-foot unopened laneway at the rear, poised to enable future access from Marshall Road, paving the way for additional development prospects. With a strategic zoning adjustment, the site could seamlessly transition into a lucrative residential subdivision, further enhancing its investment appeal. Conveniently situated mere minutes from key amenities, including Georgian Bay and Huronia Regional Airport, and offering swift access to Hwy 400, Barrie, the GTA, Toronto International Airport, and the US Border. The seller is open to facilitating the transaction through a Seller Take Back Mortgage, subject to mutually agreeable terms and buyer credit worthiness approval. Don't miss your chance to capitalize on this prime investment prospect in one of Ontario's most promising growth corridors. (id:48850)
8870 County 93 Road
Midland, Ontario
Introducing an unparalleled investment opportunity within the town of Midland, Ontario, strategically positioned with direct access from Hwy 93. This expansive 115+ acre parcel boasts prime visibility and seamless connectivity to major transportation arteries, making it an irresistible prospect for astute developers seeking a foothold in a strategic growth area. Presently zoned rural with an exception permitting machine shop operations across the entire property. By-Laws allow for up to 35% lot coverage, unlocking vast expansion prospects such as a sprawling fabrication hub. At the core of the property lies a fully operational machine shop, celebrated for its precision CNC machining, milling, welding, and fabrication capabilities. Boasting a 3600 sq. ft. workshop, complete with a 16 ft door facilitating ground level access for large-scale equipment and machinery. Essential amenities including bathrooms, two expansive offices, and a dedicated lunchroom ensure optimal operational efficiency. Additionally, a modernized 3-bedroom residence spanning 2,500 sq. ft. affords the unique opportunity for onsite living and working. The property's potential is further accentuated by a 66-foot unopened laneway at the rear, poised to enable future access from Marshall Road, paving the way for additional development prospects. With a strategic zoning adjustment, the site could seamlessly transition into a lucrative residential subdivision, further enhancing its investment appeal. Conveniently situated mere minutes from key amenities, including Georgian Bay and Huronia Regional Airport, and offering swift access to Hwy 400, Barrie, the GTA, Toronto International Airport, and the US Border. The seller is open to facilitating the transaction through a Seller Take Back Mortgage, subject to mutually agreeable terms and buyer credit worthiness approval. Don't miss your chance to capitalize on this prime investment prospect in one of Ontario's most promising growth corridors. (id:48850)
600 Laurelwood Drive Unit# 200
Waterloo, Ontario
Exceptional business opportunity available with unlimited potential, providing a well established steady customer base while surrounded by many affluent neighbourhoods in West Waterloo! *AAA Prime location across from Laurel Heights Secondary School (2000+ staff/students) with no cafeteria directly across the street! Laurelwood Commons end cap unit boasts over 1500+ sq/ft, ample parking, LLBO licensed seating including a large outdoor patio complete with furnishings. Benefit from the balance of the original 10yr lease with options. Join an excellent mix of tenants including Food Basics, Shoppers Drug Mart, Dollarama, Pet Valu, Wild Wing, DQ, Subway, Twice the Deal Pizza, First Choice Haircutters, Bar Burrito and more! (id:48850)
118 Udvari Crescent
Kitchener, Ontario
Welcome to this peaceful neighborhood, conveniently located near the Boardwalk shopping district. Costco is just a few minutes' drive away, making errands and shopping a breeze. The main floor features a separate family room and living room, making it ideal for entertaining friends and family. The stylish kitchen comes complete with stainless steel appliances, complemented by a mix of hardwood and ceramic flooring on the main level walkway, adding to the home's curb appeal. The backyard is fully fenced and includes a spacious deck, perfect for outdoor gatherings and relaxation. The second floor offers three bedrooms, two bathrooms, and an additional office space, making working from home more convenient. The master bedroom features a luxurious ensuite bathroom and a dream walk-in closet, providing both comfort and functionality. (id:48850)
34 Pine Drive
Mcmurrich/monteith, Ontario
100 Acres plus large 2 storey retreat for piece & quiet, privacy, star gazing and sprawling views of nature at its finest. Custom built on the hilltop overlooking a large green space. Imagine sitting on your patio, or complete the upper deck and watch the wildlife pass through your property. The home is positioned at the back section of this enormous 100 Acre parcel of mixed land. Property includes a large pond, forests , granite outcroppings with total privacy. If you enjoy the outdoors, you can ATV, Snowmobile, pick the multiple choices of berries, hunt , you choose. It has separate entrances to the walk out basement for in-law or rental potential which is not completely finished. The upstairs main level boasts high cathedral beamed ceiling with incredible views over the land plus a patio door to your future deck. The open concept kitchen, dining and living room area offers lots of room for entertaining plus 2 bedrooms, the Primary includes a 4 piece bath / jetted tub and a main floor 3 pc bathroom. The cathedral and sloped ceilings throughout make the living space look even larger that it is. Access the many local lakes just minutes away for great boating, fishing, swimming etc, plus the Seguin Trail system for ATV/Motorcycle/ Snowmobile adventures is close by. Lots of room to add a garage or future out buildings. (id:48850)
256 Law Drive
Guelph, Ontario
A luxurious, low maintenance lifestyle awaits in Guelph's burgeoning East End. This pristine 1390 sqft, 2-storey stacked townhouse is the ideal setting for a professional couple, singles, retirees, or a small family seeking luxury, style and comfort. Ideally positioned across from a picturesque park in a newly emerging neighbourhood, this home was constructed in 2019, and is move-in ready. The expansive main floor offers endless possibilities for creative design and furniture placement, while the sleek and minimalist eat-in kitchen with granite counter tops, stainless steel appliances, and a convenient breakfast bar, beckons you to entertain with style, both indoors and out on the party-sized deck. Upstairs, each 15 foot bedroom boasts an en suite bathroom and double closets, and the Master features its own private balcony.. Experience the convenience of a built-in garage, 2.5 baths, second floor laundry, efficient mechanicals, very low condo fee, a garage plus driveway, and a premier location for a lifestyle of effortless maintenance. (id:48850)
1430 Highland Road W Unit# 5a
Kitchener, Ontario
Welcome to this warm and inviting 2 bedroom 2 bathroom space looking for its next tenant to call home! This open concept condo offers a modern white kitchen complete with a large island, quartz countertops and stainless steel appliances! The high ceilings and large front window offer an abundance of natural light. This home is perfect for entertaining or quiet evenings in. This unit offers a private patio space that is perfect to sit outside on a hot summer day or enjoying a morning coffee. Conveniently located near shopping, a movie theatre, coffee shops and so much more, this place won't last! 1 underground parking space is also included with this lease! Don't wait, book a showing today! (id:48850)
1101 Jalna Boulevard
London, Ontario
Tetto's Pizza and Donair is a privately run and thriving restaurant in the White Oaks community of City of London. Known for its delicious pizza and authentic donair offerings, the business enjoys a loyal customer base and an excellent reputation. Situated in a high-traffic commercial plaza near residential neighborhoods and shopping centers, it benefits from steady foot traffic and delivery demand. This operation is fully equipped with two hoods, pizza ovens, donair rotisseries, refrigerators, and prep stations, ensuring efficient and high-volume food preparation. With established takeout and delivery services and significant growth potential through menu expansion or catering opportunities, this is an excellent turnkey opportunity for an entrepreneur to acquire a profitable business.Rent including TMI is 3075.Financing can be arranged. (id:48850)
492 Green Gate Boulevard
Cambridge, Ontario
MOFFAT CREEK - Discover your dream home in the highly desirable Moffat Creek community. These stunning detached homes offer 4 and 3-bedroom models, 2.5 bathrooms, and an ideal blend of contemporary design and everyday practicality. Step inside this Marigold B model offering an open-concept, carpet-free main floor with soaring 9-foot ceilings, creating an inviting, light-filled space. The chef-inspired kitchen features quartz countertops, a spacious island with an extended bar, ample storage for all your culinary needs, open to the living room and dining room with a walkout. Upstairs, the primary suite is a private oasis, complete with a spacious walk-in closet and a luxurious 3pc ensuite. Thoughtfully designed, the second floor also includes the convenience of upstairs laundry to simplify your daily routine. Enjoy the perfect balance of peaceful living and urban convenience. Tucked in a community next to an undeveloped forest, offering access to scenic walking trails and tranquil green spaces, providing a serene escape from the everyday hustle. With incredible standard finishes and exceptional craftsmanship from trusted builder Ridgeview Homes—Waterloo Region's Home Builder of 2020-2021—this is modern living at its best. Located in a desirable growing family-friendly neighbourhood in East Galt, steps to Green Gate Park, close to schools & Valens Lake Conservation Area. Only a 4-minute drive to Highway 8 & 11 minutes to Highway 401. *Lot premiums are in addition to, if applicable – please see attached price sheet* (id:48850)
1595 Victoria Street N Unit# B103-04
Kitchener, Ontario
Seize the opportunity to own a thriving mechanic shop on Leased Premises located at 1595 Victoria St N, Kitchener, ON. With a proven track record of success since 1999, this well-established business specializes in general auto and truck repairs. Offering a wide range of services including oil changes, exhaust diagnostics, tire services, A/C repairs, transmission services, brakes, tune-ups, and much more, this shop has built a strong reputation for quality service. Key Features: (1) Location: Prime spot in Kitchener, with easy access to highways. (2) Shop Size: Just under 2,000 sq. ft. of well-equipped space, featuring 2 spacious bays. (3) Fully Equipped: Includes 3 hoists, an air compressor, oil disposal bay, tire mounting machine, 4 large toolboxes, 2 cabinets full of tools, a strut press machine, oil change station, A/C machine, torch, and more! (4) Lease: Located on leased premises with excellent long-term potential. This business is a fantastic opportunity for a mechanic or investor looking to step into an already successful operation with an established customer base. Don’t miss out on this chance to own a profitable and fully-equipped mechanic shop in a prime Kitchener location! For more details or to schedule a viewing, contact us today! (id:48850)
500 Green Gate Boulevard
Cambridge, Ontario
MOFFAT CREEK - Discover your dream home in the highly desirable Moffat Creek community. These stunning detached homes offer 4 and 3-bedroom models, 2.5 bathrooms, and an ideal blend of contemporary design and everyday practicality. Step inside this Marigold A model offering an open-concept, carpet-free main floor with soaring 9-foot ceilings, creating an inviting, light-filled space. The chef-inspired kitchen features quartz countertops, a spacious island with an extended bar, ample storage for all your culinary needs, open to the living room and dining room with a walkout. Upstairs, the primary suite is a private oasis, complete with a spacious walk-in closet and a luxurious 3pc ensuite. Thoughtfully designed, the second floor also includes the convenience of upstairs laundry to simplify your daily routine. Enjoy the perfect balance of peaceful living and urban convenience. Tucked in a community next to an undeveloped forest, offering access to scenic walking trails and tranquil green spaces, providing a serene escape from the everyday hustle. With incredible standard finishes and exceptional craftsmanship from trusted builder Ridgeview Homes—Waterloo Region's Home Builder of 2020-2021—this is modern living at its best. Located in a desirable growing family-friendly neighbourhood in East Galt, steps to Green Gate Park, close to schools & Valens Lake Conservation Area. Only a 4-minute drive to Highway 8 & 11 minutes to Highway 401. *Lot premiums are in addition to, if applicable – please see attached price sheet* (id:48850)
213 Vidal Street S
Sarnia, Ontario
For more info on this property, please click the Brochure button. Discover the perfect blend of historical charm and modern updates in this move-in-ready home, situated on an oversized, mature treed corner lot. With potential for severance into three lots or use as a single-family property, this Zoned RU 3 (duplex/triplex) gem offers endless possibilities. Step inside to admire the timeless elegance of original red oak woodwork, 3 functional pocket doors, an ornate fireplace with a new gas insert, 12” baseboards, detailed window moldings, and stained glass accents throughout. With ceilings over 9 feet high, the home feels both spacious and inviting. Modern updates seamlessly enhance its historic features, offering comfort and practicality. This charming home boasts 3 spacious upstairs bedrooms, each with a closet, and a versatile main-floor den or fourth bedroom, ideal for a home office or guest space. Enjoy the convenience of 2.5 baths, including a master ensuite with heated tile flooring, and a second-floor laundry. The updated gourmet kitchen is a chef’s dream, featuring a large center island, peninsula, custom tilework, tin ceiling, ample cabinetry, and a high-end six-burner gas stove with a double oven. Entertain in the formal dining room with built-in china cabinets or relax outdoors on one of three covered porches. The fully fenced yard is a serene retreat, complete with a water feature, pond, and creek. Additional highlights include a heated workshop, single-car garage, carport, garden house, new mudroom, and a finished basement with a rec room, bonus room, wine cellar, and extra storage - potential for a future in-law suite. Recent upgrades include new windows, a gas furnace, air conditioning, and a gas fireplace. (id:48850)
7 Jacob Detweiller Drive Unit# Lot 0046
Kitchener, Ontario
Bring us an OFFER! and Move in to your Brand New Home Now! This home has been specially designed by the builder's own design team and all you have to do is move in! Welcome to The Harrison T offers 1,910 sf and is located in the sought-after Doon South Harvest Park community, minutes from Hwy 401, parks, nature walks, shopping, schools, transit and more. This home features 4 Bedrooms, 2 1/2 baths and a single car garage. The Main floor begins with a large foyer, and a powder room by the entrance. Follow the hall to the main open concept living area with 9ft ceilings, large custom Kitchen with an oversized island and quartz counter tops, dinette and a great room. Side Entrance with potential to finish a separate suite in the basement. 9ft ceiling in the basement (Finished Height 8'7) This home is 100% carpet free! Finished with quality Hardwoods through out, ( great room, dining room, bedrooms & hall) Designer ceramic tiles in foyer, laundry and all baths. Hardwood stairs with contemporary railing with black iron pickets lead to 4 spacious bedrooms and two full baths. Primary suite includes a walk in closet, a large Ensuite with a walk-in tiled shower with glass enclosure and a his and hers double sink extra long vanity. Main bath includes a tub with tiled surround. Convenient upper level laundry completes this level. Enjoy the benefits and comfort of a NetZero Ready built home. Immediate closing. Don't miss this great opportunity! Book your showing today or visit the builder Sales Office at 154 Shaded Creek Dr Kitchener Open Sat/Sun 1-5pm Mon/Tes/We 4-7pm Holiday and Long Weekend Hours May Vary. (id:48850)
150 Shaded Creek Drive Unit# Lot 0029
Kitchener, Ontario
Bring us an OFFER! and Move into your Brand New Home Now! The Liam T boasts 2,003 sf and is located in the sought-out Brand New Doon South community Harvest Park. Minutes from Hwy 401, parks, nature walks, shopping, schools, transit and more. This home features 4 Bedrooms, upper level laundry, 2 1/2 baths and a single car garage. The Main floor begins with a large foyer, a powder room conveniently located by the garage entrance. The main living area is an open concept floor plan with 9ft ceilings, large custom Kitchen with an island and granite counter tops. Dinette and a great room complete this level. Entire home is carpet free! Quality ceramic tiles in all baths & laundry. Second floor features 4 bedrooms, 2 full baths and laundry room. The Primary suite includes a large Ensuite with a walk-in tile shower with glass enclosure and a vanity with his and hers sinks. Also, in the master suite you will find an extra large walk-in closet. Enjoy the benefits and comfort of a NetZero Ready built home. The unfinished basement includes ceiling height increased by 1ft , rough-in for future bath and egress windows. Closing Immediate/Flexible. (id:48850)
162 Shaded Creek Drive Unit# Lot 0032
Kitchener, Ontario
Offers Anytime! Move in READY! A bright and airy design the Timbercrest C offers 2,786sf. Main floor begins with a large foyer, and conveniently located powder room by the entrance. Main floor mudroom with direct access to the garage. Follow the main hall and enter, into the open concept great room, kitchen and dinette area. Large custom kitchen witch quartz counters, 45 1/2 upper cabinets, pot and pans drawers, kitchen island with breakfast bar, decorative legs and a built in microwave shelf. The second floor offers 4 bedrooms with walk-in closets, 3 full baths and an upper laundry room. Primary suite includes an oversized walk-in closet, a large luxury ensuite with a walk-in 5 x 3 tiled shower with glass enclosure, his and hers sinks in an over-sized vanity and a stand alone soaker tub. Bedroom 3 & 4 share a Jack & Jill style ensuite, and another full bath completes this level. All finishes have been selected by the Builder's Designer Team. Enjoy the benefits and comforts of a NetZero Ready built home. The unfinished basement includes ceiling height increased by 1ft, rough-in for future bath and egress windows. Sought out location brand new Doon South community Harvest Park. Minutes to Hwy 401, express way, shopping, schools, golfing, walking trails and more. Quick closing available! Sales Office 154 Shaded Creek Dr Kitchener Open Sat/Sun 1-5pm Mon/Tue/Wed 4-7pm. Long weekend hours may vary. (id:48850)
100 Jacob Detweiller Drive Unit# Lot 0103
Kitchener, Ontario
Don't Miss the Builder's 40th Anniversary Limited Promotion Up to $40,000! Visit our Sales Office for more details. The Naomi T boasts 1,642 sf and is located in the Brand New Harvest Park community, in Doon South, minutes from Hwy 401, parks, nature walks, shopping, schools, transit and more. Build your new home and chose all of your finishes! This home features 3 Bedrooms, 2 1/2 baths and a single car garage. The Main floor begins with a large foyer and a powder room off of the main hallway. The main living area is an open concept floor plan with 9ft ceilings, Kitchen, dinette and great room. Main floor is carpet free finished with quality Hardwoods in the great room and ceramic tiles in Kitchen, Dining, Foyer Mudroom and all Baths. Kitchen is a custom design with a large island and granite counters. Second floor features 3 spacious bedrooms. Primary suite includes a large Ensuite with his & hers double sink vanity, a walk in tile shower with glass enclosure. The suite also includes a large walk in closet. Main bath includes a tub with tiled tub surround. Bedroom 2 incudes a large walk in closet. Enjoy the benefits and comfort of a NetZero Ready built home. Closing Summer 2025. Images of floor plans only, actual plans may vary. Sales Office at 154 Shaded Creek Dr Kitchener Open Sat/Sun 1-5pm Mon/Tes/We 4-7pm Long Weekend Hours May Vary (id:48850)
120 Jacob Detweiller Drive Unit# Lot 0098
Kitchener, Ontario
Location Location Location! Own your 1st New Home with the Builder's STARTER SERIES Now Available in the desirable Doon South Harvest Park Community, only minutes away from HWY 401. The Cobalt Transitional is a 2 Storey 3 bed, 2.5 bath, (includes optional primary ensuite). Black Exterior window frames, Insulated garage door & and a upgraded black front door. Main floor features carpet free open concept including eat in kitchen, Living Room/Dining, Large Foyer and a 2pc power room. Look-Out basement included in. Second floor offers 3 good size bedrooms and a 4pc main bath. Primary Bedroom includes 2 walk in closets which can be upgraded to an ensuite at additional cost. Visit our Sales Office located at 154 Shaded Creek Drive, Kitchener. (id:48850)
38 Pine Warbler Street Unit# Lot 0027
Kitchener, Ontario
Location Location Location! Own your 1st New Home with Builder's STARTER SERIES Now Available in the desirable Doon South Harvest Park Community, only minutes from HWY 401. The Saffron 2 is a 2 Storey 3 bed, 1.5 bath with the option to add another full bath. Main floor features carpet free open concept including eat in kitchen, Living Room/Dining, Large Foyer and a 2pc power room. Second floor offers 3 good size bedrooms and a 4pc main bath. Primary Bedroom includes 2 walk in closets which can be upgraded to an ensuite at additional cost. Visit our Sales Office located at 154 Shaded Creek Drive, Kitchener. (id:48850)
117 Shaded Creek Drive Unit# Lot 0021
Kitchener, Ontario
Don't Miss the Builder's 40th Anniversary Limited Promotion Up to $80,000! Visit our Sales Office for more details. The Maystream C1 a great design that offers 2,830sf of quality and comfort. This lot is a 40ft wide x105ft deep, includes a Lookout basement and it backs onto an easement providing additional privacy. Main floor begins with a large foyer and a spacious coat closet, Laundry with entry to the garage. Follow the main hall and enter the open concept, 9ft ceilings, great room, large kitchen and a dinette area. You will also find a main floor formal dining room, which can also be used as an office. Custom kitchen cabinets with granite counters and a large kitchen island with a double sink. The second floor offers 4 bedrooms and a upper lounge/family room. Primary suite includes an XL walk-in closet, a large ensuite with a walk in 5’ x 3’ tiled shower with glass enclosure, his and hers double sink vanity. Another full bath on the second floor completes this level. Sought after location in Doon South Harvest Park community. Minutes to Hwy 401, express way, shopping, schools, golfing, walking trails and more. Enjoy the benefits and comfort of a NetZero Ready built home. Closing Winter of 2025. Images of floor plans only, actual plans may vary. Sales Office at 154 Shaded Creek Dr Kitchener Open Sat/Sun 1-5pm Mon/Tes/We 4-7pm Holiday Hours May Vary (id:48850)
105 Shaded Creek Drive Unit# Lot 0018
Kitchener, Ontario
Don't Miss the Builder's 40th Anniversary Limited Promotion Up to $80,000! Visit our Sales Office for more details. The Maystream B1 a contemporary design that offers 2,830sf of quality and comfort. This lot is a 40ft wide x105ft deep, includes a Lookout basement and it backs onto an easement providing additional privacy. Main floor begins with a large foyer and a spacious coat closet, Laundry with entry to the garage. Follow the main hall and enter the open concept, 9ft ceilings, great room, large kitchen and a dinette area. You will also find a main floor formal dining room, which can also be used as an office. Custom kitchen cabinets with granite counters and a large kitchen island with a double sink. The second floor offers 4 bedrooms and a upper lounge/family room. Primary suite includes an XL walk-in closet, a large ensuite with a walk in 5’ x 3’ tiled shower with glass enclosure, his and hers double sink vanity. Another full bath on the second floor completes this level. Sought after location in Doon South Harvest Park community. Minutes to Hwy 401, express way, shopping, schools, golfing, walking trails and more. Enjoy the benefits and comfort of a NetZero Ready built home. Closing Winter of 2025. Images of floor plans only, actual plans may vary. Sales Office at 154 Shaded Creek Dr Kitchener Open Sat/Sun 1-5pm Mon/Tes/We 4-7pm Holiday Hours May Vary (id:48850)
484 Green Gate Boulevard
Cambridge, Ontario
MOFFAT CREEK - Discover your dream home in the highly desirable Moffat Creek community. These stunning detached homes offer 4 and 3-bedroom models, 2.5 bathrooms, and an ideal blend of contemporary design and everyday practicality. Step inside this Mahogany B model offering an open-concept, carpet-free main floor with soaring 9-foot ceilings, creating an inviting, light-filled space. The chef-inspired kitchen features quartz countertops, a spacious island with an extended bar, ample storage for all your culinary needs, and a walkout. Upstairs, the primary suite is a private oasis, complete with a spacious walk-in closet and a luxurious 3pc ensuite. Thoughtfully designed, the second floor also includes the convenience of upstairs laundry to simplify your daily routine. Enjoy the perfect balance of peaceful living and urban convenience. Tucked in a community next to an undeveloped forest, offering access to scenic walking trails and tranquil green spaces, providing a serene escape from the everyday hustle. With incredible standard finishes and exceptional craftsmanship from trusted builder Ridgeview Homes—Waterloo Region's Home Builder of 2020-2021—this is modern living at its best. Located in a desirable growing family-friendly neighbourhood in East Galt, steps to Green Gate Park, close to schools & Valens Lake Conservation Area. Only a 4-minute drive to Highway 8 & 11 minutes to Highway 401. *Lot premiums are in addition to, if applicable – please see attached price sheet* (id:48850)
552 Is 80 Go Home Lake
Georgian Bay, Ontario
*** Boat Access Only *** *** $25,000 for the 2025 Season *** Rent this charming, private 3-bedroom cottage on Go Home Lake for the entire season, from May through October. With spectacular elevated views across Paradise Bay towards Crown Land, this cottage offers a serene escape for your summer. The living room features vaulted pine ceilings and walls, with large windows overlooking the lake, creating a warm and inviting space. The well-equipped, spacious kitchen is perfect for family meals, and an adjacent family room provides extra room to relax or work from home. The cottage includes three comfortable bedrooms and a convenient 2-piece bathroom, while outside, spacious decks offer plenty of space for outdoor living and entertaining. You'll also find an outdoor shower with hot and cold water for a refreshing post-swim rinse. A separate sleeping cabin provides additional accommodations for guests. Down by the water, large docks offer ample space for relaxing and launching water sports, with the use of a canoe, kayak, and life jackets included in the rental. Go Home Lake is known for its beautiful scenery, with waterfalls to explore and hiking trails to discover, all just an 8-minute boat ride from the marina. Make this picturesque retreat your seasonal escape. (id:48850)
375 King Street N Unit# 503
Waterloo, Ontario
Discover the perfect blend of comfort, convenience, and community with this well kept spacious 3-bedroom condo located on the 5th floor. Ideal for families, professionals, or investors, this home features ensuite laundry, a private balcony, and a kitchen with ample cupboard space. Situated in a prime location, this condo is steps from Conestoga Mall for all your shopping needs and provides quick access to the expressway for seamless commuting. It is ideally located near the University of Waterloo, Wilfrid Laurier University, and Conestoga College. Nearby schools include St. David’s High School along with Public and Catholic elementary options. Residents will also enjoy the convenience of being close to Farm Boy, No Frills, Canadian Tire, Walmart, and the renowned St. Jacob’s Market, all just a short walk or drive away. This property also offers an array of exceptional amenities, including a workout room, an indoor pool, a sauna, a car wash, a library, party room, bike storage and even a workshop where you can fix or create your own furniture. The condo fees cover all major utilities, including heat, hydro, and water, as well as maintenance of windows and the roof, ensuring a stress-free, low-maintenance lifestyle. With its unbeatable location and outstanding features, this condo is a fantastic opportunity to enjoy a convenient and well-rounded living experience. Contact us today to schedule a showing! (id:48850)
41 Cedarbush Crescent
Puslinch, Ontario
This beautiful 2 bedroom, freehold bungalow will entice both first time home buyers and downsizers looking to simplify. That's right, the Mini Lakes community is a perfect fit for all ages. The interior boasts a thoughtfully designed open-concept layout, featuring a spacious kitchen with ample cupboards, stainless appliances, and room for a full dining table a culinary enthusiast's dream. The expansive living room, bathed in natural light from beautiful windows and complete with high-end luxury vinyl flooring (2022), invites you to unwind in style. Outside, a private deck off the kitchen beckons for tranquil summer gatherings and delightful entertainment. A leisurely stroll leads you to the water's edge, where you can marvel at jumping fish, listen to birdsong, and witness kayakers embracing the essence of this exclusive community. Enjoy the inground heated pool, bocce ball area, library, garden plots, and social events held at the Rec Hall. Upon arrival at Mini Lakes, a sense of relaxation envelops you, leaving behind the day's stresses. Opting for this freehold property over a condo grants you the luxury of hosting BBQs on your deck, claiming a piece of lush grass as your own, and effortlessly transporting groceries from car to doorstep. Noteworthy updates include a new furnace and A/C installed in 2022, ensuring year-round comfort, and a roof replacement in 2018, providing peace of mind for years to come. Mini Lakes is not just a place; it's a hidden gem waiting to be discovered. Visit and experience its allure firsthand, I guarantee you'll be pleasantly surprised. (id:48850)

