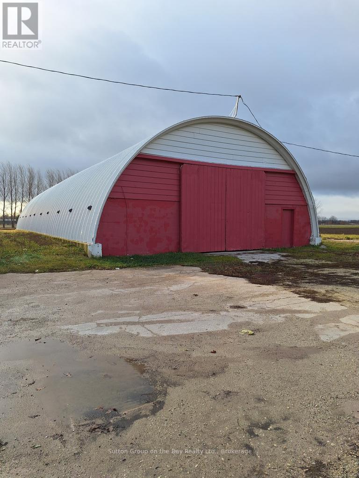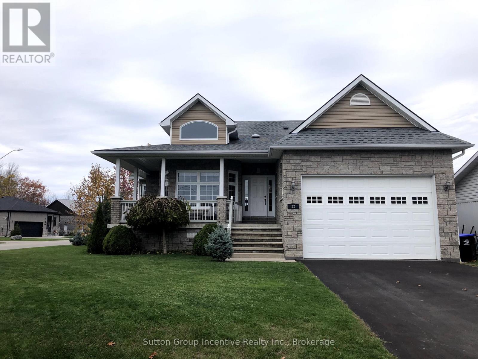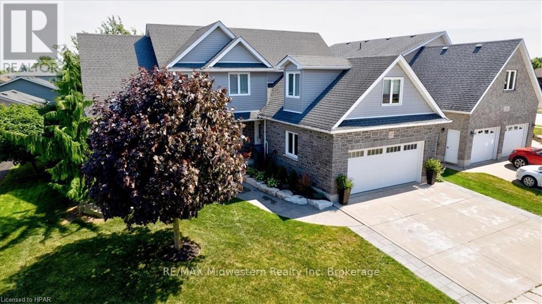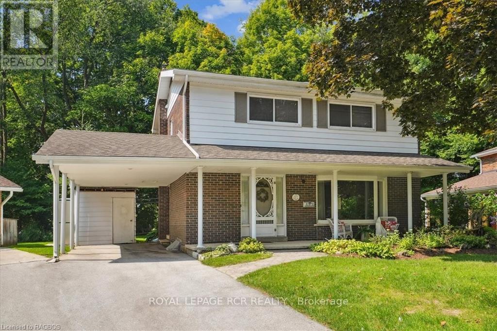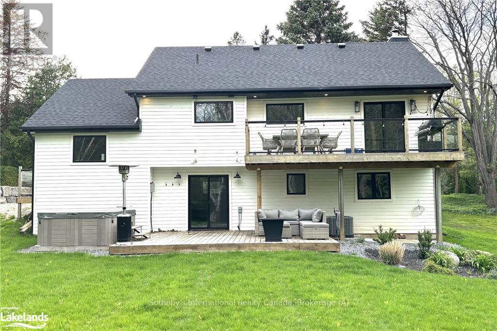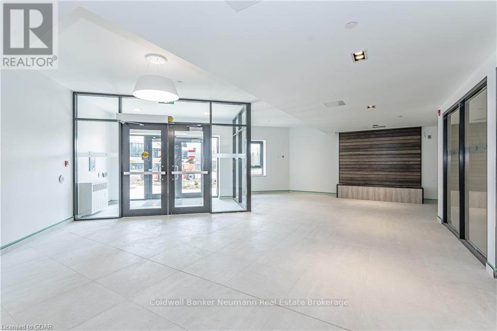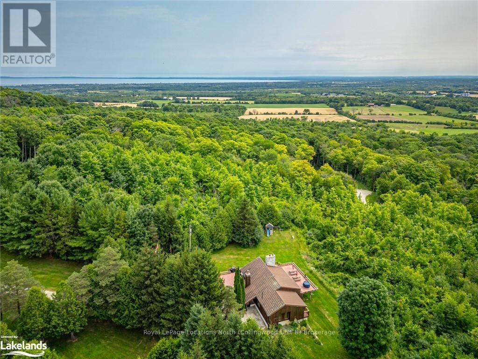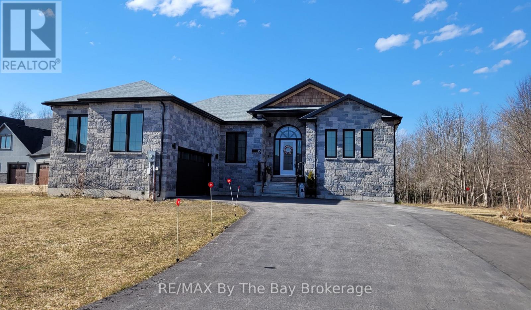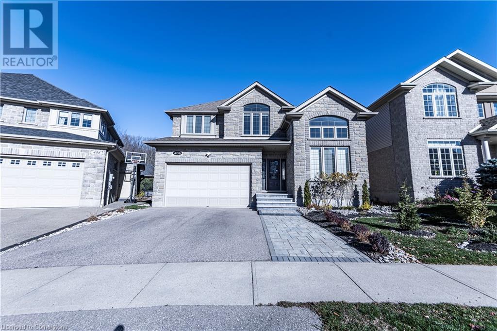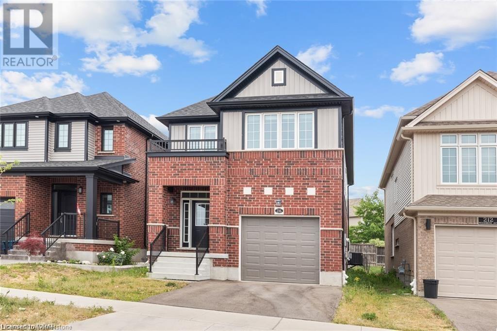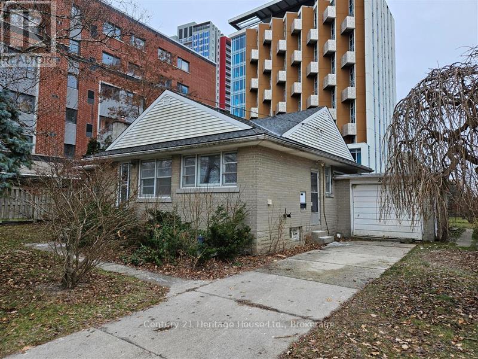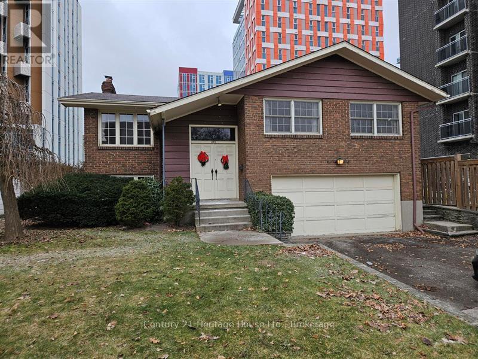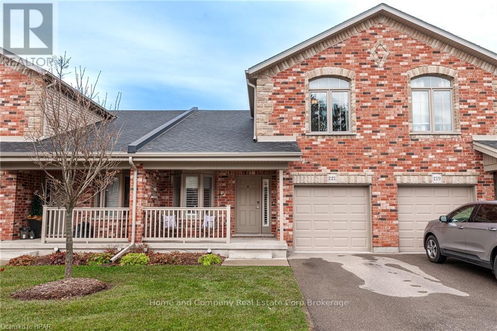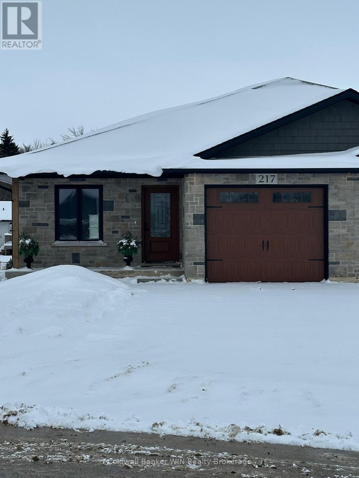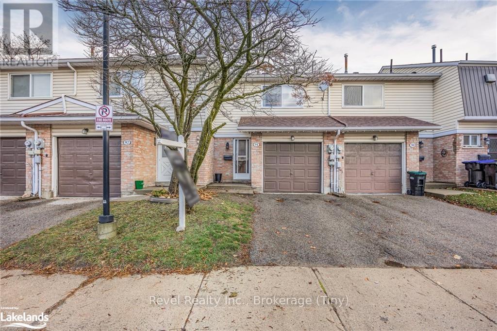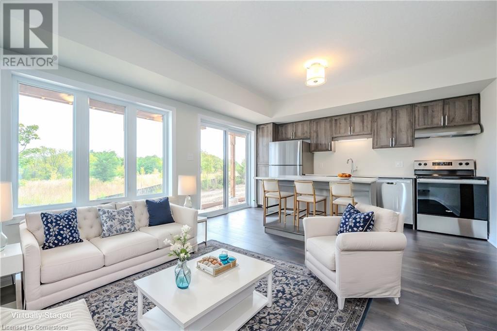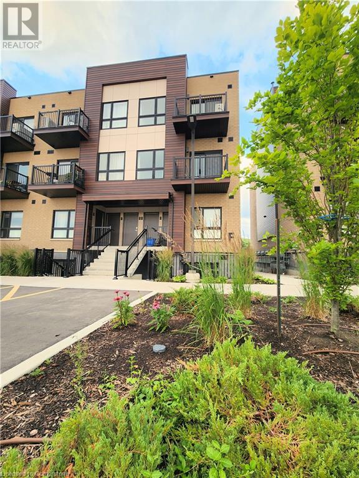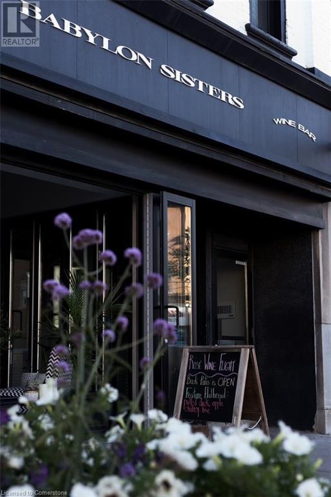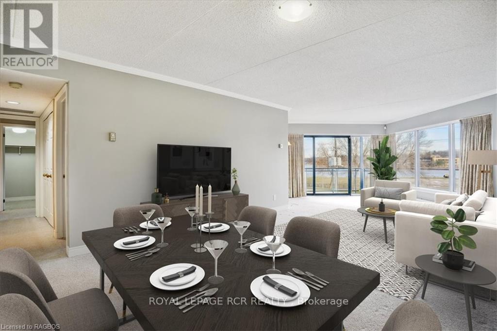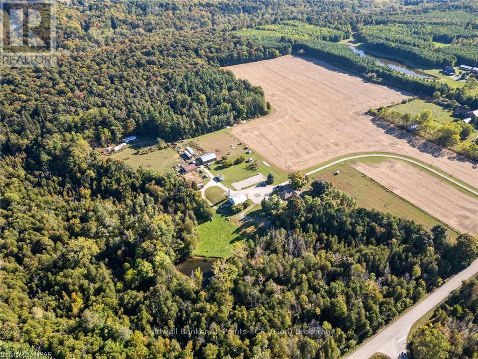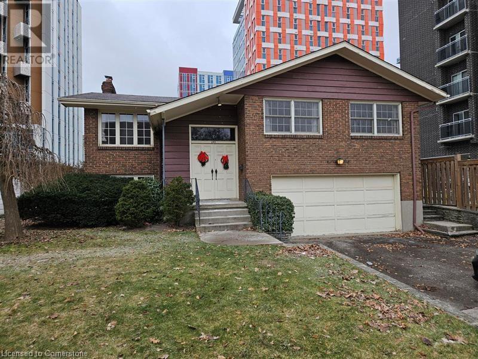11 - 106 Colborne Street N
Brockton, Ontario
Unit for rent is 1800 sq. ft. Presently set up as office space, with 2 washrooms, storage rooms, board room, kitchenette and large office or meeting area. Open to lots of uses. Price is $7.27/sq. ft. + prorated portion of common expenses. Seller willing to reduce rent to $1000.00 per month all inclusive for the 1st year. After such time, rent calculated at $7.27 per sq ft plus common expenses = $1533.60 per month. (id:48850)
115 Colcleugh Avenue
Wellington North, Ontario
This elegant home is located on one of Mount Forest's most beautiful streets. 115 Colcleugh is a real showstopper. As you approach, you'll be greeted by towering trees lining the road. The inviting driveway leads you to a double car garage. A practical mudroom connects the double car garage to the main house and includes a staircase to the basement and a freshly updated laundry room (2021). The modern kitchen features a cozy breakfast nook, while the formal dining room impresses with high ceilings, large windows, and hardwood floors. When entertaining, the spacious entry foyer welcomes family and friends with ease. The formal living room, highlighted by a wood fireplace and new carpet (2024), creates a warm atmosphere. At the rear, a large family room opens up to a deck, ideal for gatherings. A main floor office is perfect for those working from home while keeping an eye on the kids enjoying the heated inground saltwater pool (sand filter 3 years old, chlorinator 4 years old). A convenient 2-piece bathroom rounds out the main level. Upstairs, you'll find the primary suite along with four additional bedrooms and a 5-piece family bath for everyone’s convenience. The third-floor attic is perfect for seasonal storage. In the basement, enjoy a rec room with a gas fireplace (carpet 2024), a versatile storage room that could be transformed into a bathroom, and a sixth bedroom with direct access to the laundry room. A highlight of the home is the screened-in Muskoka room that wraps around the back of the garage, overlooking the yard and pool—perfect for enjoying summer evenings or outdoor meals. With a pool and tree fort, this home truly has it all. Book your showing today and see what large and luxurious living can feel like. (id:48850)
5929 Highway 26
Clearview, Ontario
* The photo is just a sample of the Quanset that is available. Prime location 4 corners at Sunnidale corners. Great for personal use/storage/workshop or Business home. Building set far back in off the road. Call for more details. (id:48850)
130b Barrett Road
Nipissing, Ontario
This 17-acre country estate offers an escape for anyone seeking a peaceful, serene lifestyle just 45 minutes southwest of North Bay. The property, perfect for hobby farming or simple country or off-grid living, boasts a beautiful blend of maple trees, rolling hills, and a spring-fed trout pond, ideal for market gardening or simply enjoying nature. The expansive indoor sunroom provides year-round enjoyment, with stunning views over the valley where wildlife like deer roam freely. The home features rich cherry wood and oak finishes throughout, including the floors, doors, and trim, all adding warmth and charm.\r\nThe 3-bedroom home includes a master suite with a full ensuite bathroom, complete with a 2-person jet tub and a separate shower. There's ample potential in the partially finished basement, where two additional bedrooms or a spacious rec room could easily be created. A dedicated workout room and hobby studio are already in place, alongside a modern insulated root cellar, perfect for preserving your homegrown produce.\r\nHeating options are plentiful, with a wood-fired hot water baseboard system and an outdoor wood furnace that heats both the home and the large 30x40-foot winterized garage—the ultimate man cave. The property is equipped for off-grid living, with a separate woodshed and panel room for generator backup, and it's serviced by artesian springs that nourish both the trout pond and the home.\r\nOutdoor enthusiasts will love the proximity to Wolfe Lake, just 10 minutes away, offering swimming, boating, and fishing. Plus, the Port Loring lakes and channels, known for hunting and fishing, are only minutes away, with Lake Nipissing just a short drive further. This home is located on a quiet, year-round maintained road with school bus service, offering both seclusion and convenience for families. With its unique blend of modern comforts and natural beauty, this property is the perfect haven for those looking to live sustainably in a peaceful rural setting. (id:48850)
174 River Run Road
Drayton, Ontario
Nestled in the quaint hamlet of Drayton, you are welcomed with this CUSTOM BUILT EXECUTIVE BUNGALOW by Emerald Homes with over 3200 sqft of finished living space nestled amongst an enclave of stately homes & situated on this PREMIUM .225 ACRE GREENBELT LOT backing onto THE CONESTOGO RIVER and access to Conestogo Trail. This 3+1 Bedroom bungalow showcases an impressive design with a FULLY FINISHED WALKOUT BASEMENT along with 3 SEPARATE ACCESS POINTS making it the ideal in-law setup, or for multigenerational family living. Step inside the front covered porch where you are greeted with an OPEN CONCEPT LIVING ROOM which adorns 18ft soaring ceilings with sightlines of the main floor covered in HARDWOOD FLOORS TRANSITIONING TO TILED FLOORS. This residence blends MODERN ELEGANCE WITH THOUGHTFUL DESIGN with the newly renovated kitchen (2024) features quartz countertops, subway tile backsplash, cork flooring & glass sliders from the dining room onto the deck with access to the lower grounds and expansive views of the forested backdrop. The primary bedroom adorns a WALK-IN CLOSET & A LUXURIOUS 4PC ENSUITE. Two additional bedrooms are found on the opposite wing along with a main 4pc family bathroom. The main floor laundry room is also found here. Descend to the lower floor where you find the GENEROUSLY SIZED REC ROOM, an additional guest bedroom, 3 pc bathroom & office/den; this floor also includes a SEPARATE GYM AREA WITH A SEPARATE ENTRANCE, ideal for a home business or add a future kitchen/living area. A CONVENIENT WALKUP ACCESS TO THE GARAGE is also ideal for the growing family. A 2 car garage and parking to accommodate up to 4 cars, this home is also minutes from the local grocery store, library, church and the famous Drayton Festival Theatre. (id:48850)
22 Bourgeois Beach Road
Tay, Ontario
This custom-built design and proximity to both Georgian Bay and the Trans Canada Trail offer a picturesque setting that's hard to resist. The wraparound verandah, manicured gardens, and arch-top dormer undoubtedly add to its charm and curb appeal. Inside, the kitchen seems like a dream with its breakfast bar, stainless-steel appliances, and quartz countertops. The flow into the dining area, which opens up to the fully fenced backyard with a porch, patio, and gazebo, sounds perfect for both everyday living and entertaining. The main level, with its primary bedroom featuring a luxurious 5-piece ensuite and walk-in closet, along with another bedroom and a 4-piece bathroom, offers comfort and convenience. And the lower level, with a great room boasting a cozy gas fireplace, an additional bedroom, and a 3-piece bathroom, provides even more space and flexibility. The numerous upgrades, including quartz countertops in the kitchen and bathrooms, newer custom blinds and lights, updated sliding screen door, and a new roof, ensure that the home is not only beautiful but also well-maintained and up-to-date. Lastly, the sought-after corner lot location, just minutes away from Midland and Penetanguishene, adds to the appeal, offering both convenience and a sense of tranquility. With 2,874 square feet of finished space, this home is an absolute gem! (id:48850)
1323 Basshaunt Lake Rd
Dysart Et Al, Ontario
Stunning Eagle Lake Bungalow - Your Dream Home Awaits! Immaculate single-level living at its finest! The open concept design of this newly constructed home (2022) has a seamless, modern interior enhanced by soaring high ceilings that maximize natural light and living space. The two spacious bedrooms, each featuring private walkouts to a charming covered veranda perfect for morning coffee or evening relaxation softly lit by the overhead pot lights. Only a few steps from the veranda you'll find the perfect place to gather around a fire and create memories surrounded by family and friends. Thoughtfully situated on a private lot with a gated driveway, this home offers the ultimate in peace and seclusion while remaining minutes from key amenities. Outdoor enthusiasts will appreciate the convenient proximity to Sir Sam's ski hill, Eagle lake, local hiking trails, Eagle Lake Country Market, and Sir Sam's Inn and Spa, and only a short walk away is the Basshaunt lake public access. A property that combines modern design, quality construction, and prime location this bungalow represents an exceptional opportunity for discerning buyers seeking a move-in ready home with immediate lifestyle appeal. Don't miss your chance to make this remarkable property your own! (id:48850)
44 - 954 Arlington Street
Saugeen Shores, Ontario
Well maintained condo in prime location in Saugeen Shores! Relax and unwind in this spacious 3-bedroom condo, ideally situated within walking distance of nearby shops and restaurants, and conveniently close to the Saugeen Rail Trail. The main floor features a cozy, partially-open concept layout complete with eat-in kitchen and sliding doors from the living/dining room to the back patio. There is a primary bedroom with 4-piece ensuite, guest bedroom + bath, and laundry, as well as extra living space in the upper level loft. The basement is partially finished. Ready for immediate occupancy! (id:48850)
125 Armstrong Street W
North Perth, Ontario
Stunning 5-Bedroom Home with a 2 bedroom Basement Apartment - A Perfect Family Oasis. Welcome to this beautiful 5-bedroom, 3.5-bath home featuring a spacious basement apartment with 2 additional bedrooms and a full bath. Perfect for multi-generational living or generating rental income, this property offers comfort, style, and functionality all in one. Main Features:5 Bedrooms Above Ground: Spacious rooms, including a master suite with a private bath.2.5 Bathrooms: A thoughtfully designed layout with a full family bathroom and a convenient powder room. Custom Kitchen: Gorgeous kitchen with high-end finishes, stainless steel appliances, and plenty of storage space. Ideal for hosting or enjoying quiet meals at home. Fully Fenced Yard: Perfect for pets, children, or outdoor entertaining. The yard is your private retreat for relaxation and enjoyment. Detached Garage: Provides ample storage space and secure parking. Basement Apartment: A well-designed 2-bedroom, 1-bath setup for guests or as an independent living space. Includes a private entrance, kitchen, and living area. This home offers the perfect combination of style, space, and versatility. Whether you need room for a growing family, space for guests, or an income-generating apartment, this property checks all the boxes. Don't miss out - schedule your showing today! (id:48850)
318106 Highway 6 & 10
Georgian Bluffs, Ontario
This might be just the perfect little home you've been dreaming of. Nestled on a beautifully landscaped 1/2 acre lot, this well-maintained bungalow is perfect for those who appreciate nature's tranquility. Pull into the spacious circular driveway and make yourself at home. Step inside to discover a cozy haven featuring 3 charming bedrooms and 2 bathrooms, it offers ample space for family and guests. The VanDolder kitchen is complete with stunning quartz countertops, perfect for whipping up your favorite meals. Enjoy the serenity of the 4-season sunroom, where you can relax with a good book or watch the seasons change. The private backyard is a nature lover's paradise! With a spacious deck, it's perfect for morning coffee while listening to the birds chirping and watching small animals frolic. Need extra storage? No problem! The property includes three sheds, providing plenty of space for all your tools and toys. Plus, there's an attached 2-car garage, offering convenience and protection for your vehicles. Don't miss out on this wonderful opportunity to enjoy the best of both worlds – peaceful countryside living just a stone's throw from town! (id:48850)
527 5th Street E
Owen Sound, Ontario
Welcome to your new home nestled in a quiet cul-de-sac on the east side of Owen Sound, where tranquility meets convenience! This charming 2-storey brick and siding beauty is perfectly positioned close to the hospital, shopping, and Georgian College, making it an ideal spot for both relaxation and easy living. As you approach, you'll be greeted by a delightful covered front porch, perfect for enjoying your morning coffee or unwinding in the evening. Step inside, and you'll find a bright and welcoming living room featuring a large picture window that floods the space with natural light. Beautiful eat in kitchen with patio doors to the backyard. Adjacent to the kitchen is a cozy dining room, both of which have glass sliding doors leading out to the beautiful, large deck—your new go-to spot for outdoor entertaining or simply soaking in the serene views of the ravine behind. With four bedrooms, there's plenty of space for the whole family or guests. The primary bathroom offers everything you need, while an additional half-bath ensures no one has to wait in line during the morning rush. The family room, complete with a gas fireplace, is the perfect place to gather for movie nights or to curl up with a good book on a chilly evening. And let's not forget the backyard—your private retreat with a large deck overlooking the ravine. Imagine summer BBQs, morning yoga, or just a quiet moment surrounded by nature's beauty. This wonderful home truly has it all—a peaceful location, thoughtful layout, and plenty of charm. It’s waiting for you to create your next chapter! (id:48850)
1212 Bruce Road 40
Arran-Elderslie, Ontario
Step back in time with this charming 1907 schoolhouse, completely renovated, nestled on a serene .88-acre lot surrounded by peaceful pastures. The fully fenced yard offers both privacy and the perfect setting for outdoor enjoyment. A brand new well was just installed! The original front doors are a nostalgic nod to the school's storied past, and yes, the school bell is still intact, ready to ring in your next chapter. Inside, you'll find an open-concept layout that makes the most of the generous high ceilings, creating a bright and airy space that feels both welcoming and spacious. Ceiling fans are thoughtfully installed in most rooms, ensuring comfort throughout the seasons. The one-level living offers ease and accessibility, with everything you need conveniently laid out on a single floor, in an open concept design. Whether you're looking for a unique home full of character or a peaceful retreat with a story to tell, this former schoolhouse has it all. With its blend of historic charm and modern-day convenience, its not just a place to liveits a place to create lasting memories. Come and see for yourself why this rare find is truly one-of-a-kind! (id:48850)
1082 Grosbeak Drive
Dysart Et Al, Ontario
3-bedroom, 1-bathroom cottage nestled on a picturesque 2-lake chain. Located on a flat, level lot with beautiful western exposure, this cottage retreat offers stunning sunset views over the water. The lakes provide excellent opportunities for fishing, swimming, and boating, making it the perfect spot for outdoor enthusiasts. Beyond the water, you'll find an abundance of nearby snowmobile, ATV, and hiking trails to explore year-round. Great starter cottage that needs some TLC. Being sold in an ""as is, where is condition"" (id:48850)
31 Slalom Gate Road
Collingwood, Ontario
Luxurious Seasonal Rental with a massive lot that backs onto the Silver Creek. Available December and January 2025, other months may be available. This fully renovated and spacious home is just minutes to either Collingwood or Blue Mountain, making this an ideal location to spend the winter months with your family. This lovely home features stylish designer finishes, and boasts a modern kitchen with stone counters, high-end appliances including a beverage fridge and huge island with plenty of space for many to sit. Easy for entertaining both inside and out with a walkout to the deck off the kitchen, with glass railing offers breathtaking views of the lush landscaped backyard. Adjacent to the dining area is the spacious living room with a gas fireplace, comfy large couch, new light fixtures throughout, and engineered pale oak flooring. Finishing the main floor off is the primary bedroom with a luxury 5pc ensuite, and large walk-in closet. The lower level offers two more spacious bedrooms, 3 pc bathroom, and a recreation room with a walkout to the backyard. Stepping out into the oasis-like landscape with a large open backyard full of trees and a trail down to the creek. This oversized premium lot provides plenty of space to entertain or play by the water, including a hammock, fire pit, and a hot tub to relax after a day of fun! (id:48850)
C01 - 280 River Road E
Wasaga Beach, Ontario
All utilities included - River front - The largest two bedroom unit in the complex is an upper level apartment that boasts plenty of windows, allowing natural sunlight to fill the space and offering breathtaking views of Georgian Bay and the Nottawasaga River. This spacious unit features a generously-sized living/dining room with a cozy gas fireplace, as well as a separate area that faces the river, making it an ideal workspace for those who work from home.\r\n\r\nThis unit is inclusion of heat, hydro, gas, and water. In addition, one parking space is included with the unit. The apartment's location is ideal, situated just a short walk away from the Stonebridge Town Centre, which offers a variety of shopping and dining options. The complex is also located on the public transit route, providing easy access to other areas of the town. Unfurnished - Some photos are virtually staged. \r\n\r\nSecurity is a top priority in this complex, with 31 security cameras on site, ensuring the safety and peace of mind of residents. Timely management is also available to address any issues or concerns that may arise. The common laundry room is both coin and debt operated, providing flexibility and convenience for residents.\r\n\r\nWith its spacious layout, stunning views, and convenient amenities, this apartment is an ideal choice for those seeking a comfortable and convenient place to call home. Don't miss out on the opportunity to view this apartment – book your appointment today! (id:48850)
63 Country Club Estates Drive
Elmira, Ontario
ANOTHER gorgeous FINORO custom built home! This enlarged Glendale plan offers an open concept floorplan and 4 upper level bedrooms! Imagine moving into a superior quality home without having to wait over a year for it to be completed? This modern family sized home has something for everyone in your growing family. The main floor is lit up with 22 potlights! You are going to fall in love with the spacious kitchen offering both electrical and gas hook ups for your stove, a breakfast bar in the peninsula, and a large pantry cupboard. The formal dining room offer offers a walkout to your future sundeck. Just wait until you see what's upstairs! A primary bedroom suite with your own large walk-in closet and a gorgeous 3 piece ensuite equipped with a tile and glass door shower measuring 4'10 by 3'1. But wait...there's more! The home offers a large unfinished basement complete with a rough-in for a 4 piece bathroom and room for 2 additional bedrooms and a large Recreation room all brightened by 3 large windows. Other finishing touches and upgrades include quality windows and doors by Jeld Wen, a 200 amp hydro service, a Fantech air exchanger, central air conditioning, paved asphalt driveway and so much more to see! If you make a wise purchase here, you still have time to select some of the interior finishings for this home! (id:48850)
1194 Rattlesnake Road
Dysart Et Al, Ontario
Welcome to 1194 Rattlesnake Road, a stunning custom-built, four-season home located on over one acre on Little Redstone Lake. This property offers a perfect blend of luxury, comfort, and character, making it an ideal retreat for those who love to entertain and enjoy the beauty of Haliburton Highlands. This spacious residence offers 5 large bedrooms, providing ample space for family and guests. The estate-like ambiance is immediately evident as you step into the open-concept living area. The living room features custom built-ins, adding both functionality and a touch of elegance to the space. The seamless flow between the living room, dining area, and kitchen makes it perfect for hosting gatherings, whether they be intimate family dinners or larger social events. The kitchen is a dream, with high end appliances, granite countertops, and two fridges, ensuring that cooking and entertaining are a delight. The side split layout of the home provides guests with privacy, with bedrooms and living areas thoughtfully arranged to maximize comfort and convenience. Downstairs you will find a huge unfinished basement brimming with potential. Whether you envision a home theater, a fitness center, or large playroom, this space provides the perfect blank canvas to bring your dreams to life. Step outside to the expansive deck, where you can enjoy views of the lake and surrounding landscape. This outdoor space is perfect for summer barbecues, morning coffees, or simply unwinding while taking in the tranquil scenery. The breezeway connecting the house to the triple car heated garage/workshop adds a practical touch, ensuring easy access and additional storage options. The property also features a private boat launch, allowing you to easily explore the waters of Little Redstone Lake at your leisure. 1194 Rattlesnake Road is more than just a home; it's a lifestyle. Don't miss the opportunity to make this exceptional property your own and create lasting memories with family and friends. (id:48850)
470 Markles Road
Huntsville, Ontario
Welcome to your contemporary masterpiece on the Muskoka River, a stunning blend of modern design and natural beauty. Crafted in 2020 by Bonneville Homes, this sleek waterfront home embodies a compact nano-loft concept, maximizing space for a trendy minimalist lifestyle. With 2 bedrooms and 1 bathroom, the interior exudes sophistication, centred around a sleek modern freestanding wood stove perfect for cozy gatherings. Floor-to-ceiling windows bathe the space in natural light, offering breathtaking views of the 2.37-acre property and a seamless connection with nature. Step onto the expansive sundeck from the upstairs bedroom, a private oasis capturing the essence of Muskoka living. With 475 feet of river front that leads into a 4 chain lake system with the ability to boat right into downtown Huntsville, this residence has big boating opportunities. A cozy insulated guest bunkie near the river features a living area and loft sleeping quarters that thoughtful complement the contemporary main residence. Nestled amidst wooded lands and open spaces, the property calls to outdoor enthusiasts with trails along the shoreline, camping areas, and a scenic lookout point. Practical amenities abound with room for the possibility of a garage, extensive storage in the basement/crawl space, and parking for at least 10 cars. Remaining warranties exist from Bonneville Homes. Experience Muskoka's charm in a modern setting, where sophisticated living meets natural elegance at 470 Markles Road. This property needs to be seen to be fully appreciated! **** EXTRAS **** PT LT 9 CON 11 BRUNEL PART 5, 6, 8, 10, 12 & 13 35R19168; S/TDM351892; S/T & T/W DM351893; HUNTSVILLE ; THE DISTRICTMUNICIPALITY OF MUSKOKA (id:48850)
424 - 170 Jozo Weider Boulevard
Blue Mountains, Ontario
PRIME LOCATION & VIEWS IN THE HEART OF THE VILLAGE AT BLUE It doesnt get much better than this: 4th Floor living in Seasons at Blue provides you with views of the ski slopes, pool and the Village from your private balcony. This one bedroom, fully furnished unit can sleep 6 and has recently been upgraded as part of the refurbishment programme and all costs have been paid in full by the current owner. Seasons at Blue has a seasonal pool, hot-tub, sauna and workout room. Utilities are included in the condo fee. Steps from the Village for a great dining/shopping experience and lots of year round entertainment to enjoy at this premier Ontario resort and 4 Seasons destination. 2% Village Association Entry fee applies on closing. Buyer/Buyer Agent to complete due diligence with regard any HST implications. (id:48850)
39 Bruce Street S
Blue Mountains, Ontario
This is an exciting opportunity to purchase an established boutique Coffee business that has been operating for over 18 years. This offering includes the retail building at 39 Bruce Street S, Thornbury, Ontario and the corporation Ashanti Coffee Enterprises Inc. This includes all rights and privileges of the company including any trademarks, copyright and branding of the corporation. Also included is the turn-key roasting plant with equipment valued at approximately $300,000. The roasting plant has a capacity of a million pounds of coffee annually, with an exclusive contract from a supplier in Africa, providing a high quality and unique coffee bean product. This also includes province-wide distribution contracts to major grocery chains and independent retail outlets. Some wholesale contracts are part of the business as well. The present owner will provide sufficient training for a new owner to carry on the business, including training in the specialty of roasting beans to produce the highest quality coffee product possible. Also included are several current franchise affiliations that provide additional brand awareness and income. The building at 39 Bruce Street S, Thornbury is an attractive building, providing the home to the original ASHANTI franchise. Located in the heart of the main core of trendy Thornbury this building could lend itself to further development with additional upper floors for commercial space or residential units. A study is provided in the document section which details the proposed additions. The current Ashanti franchise at this location is not included in this offering, but provides an excellent tenant for the buyer with a long established tenancy with the owner of the building. This is an opportunity for huge growth with the right purchaser. If this is something that you have experience in and or believe it is for you, call for further details and discussion. (id:48850)
19 Cairns Crescent
Huntsville, Ontario
This beautifully maintained 2-bedroom, 2-bathroom home offers comfortable, modern living with plenty of space to enjoy. The main level features bright living and dining areas, perfect for entertaining. The finished basement adds extra living space, ideal for a family room or home office. With a fully fenced yard, you can relax and unwind in privacy. Conveniently located in-town, this home is close to all amenities, making it a perfect blend of style, function, and location. Don't miss out on this fantastic opportunity! New shingles in 2019, shed in 2022, furnace in 2021, new HWT in 2022, Washer/Dryer in 2021, Generac 10kw generator in 2019. Please note the kitchen is roughed in and plumbed for a dishwasher. (id:48850)
505 - 332 Gosling Gardens
Guelph, Ontario
Gorgeous 1 bedroom apartment in south Guelph. Offers a large private patio. (id:48850)
6566 Concession 4 Road
Puslinch, Ontario
Step into your dream home, nestled in the picturesque countryside of Puslinch, where meticulous renovations meet tranquil living. 6566 Concession 4 is a fully updated masterpiece, offering modern comforts and timeless charm on a spacious one Acre lot. Perfect for family life, entertaining, and peaceful relaxation. This 3-bedroom, 2.5-bathroom home showcases an expansive layout, beginning with a beautifully designed main floor. Here, you'll find a bright and spacious living room, a cozy family room, and a chef's dream kitchen featuring quartz countertops, heated slate floors, and high-end appliances. The main floor laundry and mudroom, complete with custom built-ins, add convenience and functionality to your daily routine. A thoughtfully designed 2-piece powder room completes this level. Upstairs, retreat to the luxurious primary suite, featuring a spa-inspired 5-piece ensuite with heated floors, a walk-in closet, and an additional closet for extra storage. Two additional spacious bedrooms share a tastefully renovated 3-piece bathroom, offering comfort and style for family or guests. The finished basement (2023) takes this home to the next level with heated floors and a large rec room, perfect for relaxation or hobbies. Outside, the amenities are equally impressive, offering an ideal space for entertaining. Enjoy hosting gatherings in the fully equipped outdoor kitchen and unwind by the cozy built-in fire pit. The landscaped yard includes a fenced garden area, a detached garage, and a multi-purpose concrete pad. Additional upgrades include a paved driveway, outdoor lighting, and Nest-integrated smart systems for ultimate security and convenience. Located in Puslinch, this property offers the perfect blend of rural charm and accessibility. With close proximity to Guelph, Cambridge, and major highways, it's ideal for commuters who value peace and privacy. Come and experience the lifestyle you've been dreaming of. (id:48850)
28 Tall Pine Road
Huntsville, Ontario
This could be your address! The Location couldn't be better with the convenience of being approximately halfway between Bracebridge and Huntsville! This home is a beautiful offering on a lovely quiet street in the Village of Port Sydney just a few minutes walk to the waterfront on Mary Lake, the quaint General Store, events at the Community Hall , tennis/pickle ball courts and nearby Granite Ridge Golf Course. This immaculate home boasts 4 bedrooms, 2 baths on the main floor. A stunning entertaining style kitchen with granite counter tops and island, upscale appliances, built in gas stove top and oven, walk in pantry, dining area, and spacious living room with attractive custom built gas fireplace. The oversize double vehicle garage has plenty of space with a storage loft up above. This house enjoys two stairwells to the lower level that consists of a family recreation room and laundry, and a newly built impressive in-law suite. The in law suite has 2 bedrooms, full bathroom with separate laundry, a custom kitchen with new high end appliances along with a gorgeous stone wood burning fireplace. Along with further amenities of garden doors leading out to a private patio and hot tub!\r\nThis unique and lovingly cared for home feels brand new! The property has wonderful privacy that includes a large lawn for family parties, kids and pets, firepit sitting area, trails in the wooded area and a year round stream!\r\n Your family will enjoy all the fabulous features of this home and location! If you are looking for a peaceful quiet neighbourhood, this is the one for you! (id:48850)
406 - 16 Beckwith Lane
Blue Mountains, Ontario
Escape the city without sacrificing elegance in this stunning top-floor designer loft, offering unparalleled views and resort-style amenities. Perfectly situated with western exposure, this home is surrounded by lush forests, scenic trails, and tranquil ponds, providing a serene retreat. Convenience is paramount, with a prime parking spot just steps from the elevator. Step inside to find Scandinavian-inspired flooring leading to a bright, modern kitchen, complete with soft-close cabinetry, an induction cooktop, a panel dishwasher, and a wall oven, along with a cleverly designed pantry for added storage. Unwind in the stunning living area, featuring a sleek linear fireplace framed by custom stonework and a warm wood beam mantle. The main floor also boasts two spacious bedrooms, a beautifully upgraded bath with glass doors, and a laundry room. The elegant white oak staircase leads to your private loft, where breathtaking vistas await, along with a luxurious ensuite. Perfect for hosting, you'll enjoy exclusive access to the Zephyr Springs Spa and Après Lounge next door, along with a year-round heated outdoor pool, hot tub, yoga room, and sauna—offering you all the perks of a water spa without the hassle. With a soaring roofline and a private balcony ideal for sunset BBQs, this upgraded suite is your four-season retreat. Experience the ultimate in relaxation and make unforgettable memories at Mountain House. Your dream lifestyle awaits! (id:48850)
795310 The Blue Mtns - Clearview
Blue Mountains, Ontario
Welcome to your dream home nestled in the stunning Pretty River Valley, offering 10 acres of pure serenity and breathtaking escarpment views. This spacious 2+2 bedroom residence boasts a large wrap-around deck that overlooks the picturesque countryside, perfect for enjoying the beauty of every season. An open concept living room features a cozy wood-burning fireplace and walk-out to deck, ideal for entertaining guests or simply relaxing while taking in the views. A spacious dining room is perfect for hosting family gatherings and dinner parties. The main floor primary bedroom enjoys gorgeous country views and direct access to a private balcony. Other features include a dressing room/office and a 3-piece bathroom with a charming clawfoot tub. A finished lower level is complete with a family room, wood burning fireplace, two additional bedrooms, a laundry room, 3-piece bathroom and ample storage space. Outdoor & Recreational enthusiasts will love the vast trails, with opportunities for hiking, biking, and snowshoeing right from your doorstep. Mature forest and beautiful perennial gardens add to the natural beauty and tranquility of the property. A triple car garage & irrigation system offer convenience and ease of maintenance. Close proximity to both Osler Bluff Ski Club, Devil's Glen Ski Club & Oslerbrook Golf Club. Just a short drive to the Town of Collingwood & Georgian Bay providing easy access to amenities, shopping, dining and stunning waterfront views. This serene location offers the perfect blend of countryside charm and modern convenience, making it a true gem in the Pretty River Valley. Don’t miss the opportunity to make this breathtaking property your new home. (id:48850)
16 Walnut Drive
Wasaga Beach, Ontario
Welcome to 16 Walnut Drive in the picturesque Wasaga Sands Estates, a stunning home that perfectly blends modern living with comfort and style. Built in 2020, this impressive residence boasts 1,512 square feet of thoughtfully designed space, highlighted by beautiful hardwood and ceramic flooring throughout. Nestled on an estate-sized lot, this home provides ample parking, accommodating two vehicles in the double attached garage and eight more on the spacious driveway, making it ideal for hosting family and friends.As you enter, you'll be greeted by a generous foyer that seamlessly flows into the open-concept living area. The heart of the home features a contemporary kitchen adorned with exquisite Caesarstone countertops, complemented by a cozy breakfast area that invites you to enjoy morning coffee while basking in natural light. Step through the breakfast area door to the expansive rear deck that spans the width of the home, perfect for outdoor entertaining or simply relaxing with a gas BBQ hookup at your fingertips. The functional layout continues with a convenient mudroom off the garage, which includes an additional closet and laundry facilities, ensuring that everyday living is both practical and efficient. Retreat to the expansive primary suite, where you'll find a private walkout to the back deck, dual closets for ample storage, and a luxurious 5-piece ensuite featuring a soaker standalone tub, double sinks, and a separate shower creating a serene oasis for unwinding after a long day. The partially finished basement adds even more value to this remarkable property, having been thoughtfully divided into two additional bedrooms, a spacious family room, storage/utility room and a rough-in for a bathroom. With two exits leading to the backyard, this area holds great potential for a separate in-law suite or guest accommodations. The perfect family home, offering modern amenities and expansive living spaces that cater to todays lifestyle. **** EXTRAS **** Gas BBQ connection on back deck (id:48850)
406 Rideau River Street
Waterloo, Ontario
Welcome to this Stunning 4 bedroom, 5 bathroom Singe detached home with over 5000 sq ft of living space located in the desirable Conservation Meadows, a desirable neighbourhood of Waterloo, Ontario. This spacious home is perfect for families and professionals alike. Upon entering, you’ll be greeted by a huge living/dining room with coffered ceiling, main floor office or sunroom, Cherry Kitchen with Island and Butler’s Pantry and plenty of counter and cupboard space. Additionally there is Main floor Family Room with gas fireplace, vaulted ceilings and Tall windows that brings in the natural light, with a perfect view of the beautiful private yard. The upper level hosts generous sized bedrooms, 3 full bathrooms, and a bonus loft space overlooking the main floor family room! The master bedroom offers a great view of the back greenbelt area and feature a luxury En-Suite and walk in closet. The basement is professionally finished with a huge Recreation room and loads of pot lighting, large windows and a cozy gas fireplace! . The home's backyard is absolutely stunning and very private with ample deck space and Backing onto Greenbelt. Its beautiful and perfect place to relax. This home is available for a one-year lease , so make it yours. With its stunning features and unbeatable location, this home is truly a dream come true. Don't miss the opportunity to move-into a beautiful home. (id:48850)
216 Woodbine (Basement) Avenue
Kitchener, Ontario
Welcome to 216 Woodbine Basement, a pristine and Just like new basement suite located in a family-friendly neighborhood. This newly constructed, private basement offers the perfect blend of modern comfort and convenience. Be the first to call this basement your home. It is freshly constructed, ensuring a clean and contemporary living space for you and your family. Enjoy the freedom of your own private entrance, ensuring utmost privacy and convenience for you and your loved ones. This spacious basement features two comfortable bedrooms with one full 3pc bathroom, ideal for a small family or individuals seeking extra space. The kitchen is equipped with brand-new appliances, making meal preparation a breeze. In addition to the bedrooms, there is a versatile rec room. This space can be used for a variety of purposes, such as a home office, entertainment area, or even a playroom for children. There's ample storage space to keep your belongings organized and clutter-free. This basement includes one parking space, making it hassle-free to come and go. Also, Enjoy the luxury of a backyard for relaxation and outdoor activities. Nestled in a family-friendly community, 216 Woodbine Basement offers a safe and welcoming environment for all. Nearby parks, schools, and amenities make it an ideal location for families. Don't miss out on the opportunity to make this beautifully designed, brand new basement your home. Experience the comfort and convenience of modern living in a family-oriented neighborhood. Contact us today to schedule a viewing and see for yourself the quality and value that it offers. (id:48850)
66 Arrow Road Unit# D
Guelph, Ontario
Tiny Town is a one-of-a-kind, successful indoor play centre designed to foster creativity, social skills, and imaginative play for young children. This unique business has built a strong reputation in the community as a safe, fun, and educational space for toddlers and children up to age six. With its carefully crafted design to emulate a real-life community, Tiny Town is a vibrant, interactive play world where children embark on exciting adventures and develop essential life skills. The sale includes everything you need to run the business, from the beautifully designed play areas to the operational processes in place. The facility is fully equipped, well-maintained, and ready for a smooth transition to the next owner. With its established reputation and prime location, Tiny Town offers considerable potential for growth. There are numerous opportunities to expand services and offer educational workshops and classes. (id:48850)
239 Hemlock Street
Waterloo, Ontario
Welcome to 239 Hemlock Street, a charming 3-bedroom, 1-bathroom home ideally located in the heart of Waterloo. Just steps from both Wilfrid Laurier University and the University of Waterloo, this fully detached property offers the ultimate convenience for students and professionals alike. This home features a well-designed layout, providing comfortable living spaces for relaxation or study. The full kitchen is perfect for preparing meals, and the inclusion of in-home laundry ensures added convenience. With its bright and inviting atmosphere, this property is ready for immediate occupancy, making it a practical and welcoming choice for those seeking a prime location in a vibrant neighborhood. Whether you're looking for easy access to campus or a comfortable and connected place to call home, 239 Hemlock Street delivers everything you need. Don't miss the opportunity to secure this fantastic rental in the heart of Waterloo. (id:48850)
241 Hemlock Street
Waterloo, Ontario
Welcome to 241 Hemlock Street, a prime rental opportunity in the heart of Waterloo, just steps from both Wilfrid Laurier University and the University of Waterloo. This fully detached, 4-bedroom, 2-bathroom home offers an exceptional combination of comfort, location, and practicality, making it an ideal choice for students and professionals alike. The home features a bright, functional layout with a full kitchen, perfect for preparing meals and hosting gatherings. Washer and Dryer are also included on the main level. The spacious home includes a private ensuite in the primary bedroom, and another in the basement, while the fully finished basement provides additional living or working space. With four parking spots, including a 2 car garage, convenience is guaranteed a rare feature in this sought-after area. Situated in a vibrant and connected neighborhood, this property is ready for immediate occupancy and offers easy access to schools, shopping, dining, and public transit. Whether you're a student looking for proximity to campus or a professional seeking a comfortable and convenient place to call home, 241 Hemlock Street is the perfect choice. (id:48850)
221 - 50 Galt Road Road
Stratford, Ontario
Welcome to this well maintained West Village 2-bedroom, 2-bathroom bungaloft condominium. Everything you need is conveniently located on one floor offering an open-concept kitchen, dining and living room with gas fireplace. Main floor bedroom with direct access to a 3-piece bathroom and the convenience of nearby laundry. An open loft area makes a great office or sitting space, along with a second bedroom that has a walkthrough to a 4-piece bathroom. The basement is a blank canvas, ready for your ideas plus plenty of room for storage. Outside, a private driveway leads to a single attached garage. Enjoy outside while relaxing on your deck. This home offers easy, low-maintenance living with plenty of space to make it your own. (id:48850)
217 Elgin Street
Minto, Ontario
Picture yourself in this brand new 2 bedroom 2 bath semi-detached home located on a cul-de-sac close to downtown shopping and many other amenities of the thriving town of Palmerston. Some of the features of this home are a 4 pc ensuite washroom, walk in closet from the principal bedroom, main floor laundry, fully insulated and finished garage and sodded front yard. You will enjoy relaxing on the covered front porch or the large covered deck at the rear overlooking the large rear yard. This is another quality JEMA home built by this Tarion registered builder. Ready for immediate occupancy. (id:48850)
342457 Concession 14 Road
Georgian Bluffs, Ontario
Welcome to your dream log home retreat, nestled on over an acre of lush, beautifully landscaped property! This enchanting log home, with its rustic charm and modern amenities, is the perfect blend of cozy and spacious, offering you a serene escape from the hustle and bustle of everyday life. Step inside to be greeted by the warm, inviting glow of exposed log interiors, making every corner of this 4-bedroom, 3-bathroom home feel like a cozy cabin getaway. Use this home as a full family home - OR - use the lower level as a great in law suite or potential short term rental - with it's full kitchen, bath, bedroom and living space - and separate entrance! The main floor living space boasts a perfect blend of rustic charm and contemporary comforts, ideal for relaxing evenings by the stone fireplace or hosting friends and family. Imagine sipping your morning coffee on the covered front patio, surrounded by the tranquil sounds of nature, or enjoying a lazy afternoon on the back patio, taking in the views of Francis Lake. With quick access to Francis Lake, you can enjoy a refreshing swim, boating, or kayaking adventures whenever you please. Need space for your hobbies or a place to tinker? The detached 2-car garage/shop is the perfect solution! So many features: Hygrade metal roof, Deeded water access, new garage doors, windows, doors & eaves on home & garage in the last 4yrs, 28x32 heated garage, also Moovair heat pump, water pressure tank and water softener all new in 2024. Plus! the home is wired for a generator. Your new log home is not just a house; it’s a lifestyle. Picture yourself enjoying evenings under the stars, surrounded by the beauty of your own private, wooded sanctuary. With plenty of room to roam, garden, and play, this property is a haven for nature lovers and outdoor enthusiasts alike. Embrace the tranquility, charm, and endless possibilities that await you at this perfect lakeside retreat. Welcome home! (id:48850)
6678 Perth Line 44
West Perth, Ontario
Welcome to this truly unique and charming former schoolhouse situated on a large rural property! If youre looking for your own slice of tranquility away from the hustle and bustle of city life, you will adore this Brodhagen gem. First time offered for sale in nearly 40 years, youll have to see it to believe all this property has to offer. Soaring vaulted ceilings, large loft, huge tiered deck with hot tub and large in-ground pool. Hobby enthusiasts will appreciate the nearly 1-acre property with room for all your toys! Only 45-mins into K-W and London makes for easy commuting or work from home with high speed fibreoptic internet available too! Don't miss out on your chance to own a piece of local history, book your showing today! (id:48850)
91 - 778 William Street
Midland, Ontario
Discover the perfect blend of comfort, convenience, and affordability with this spacious 3-bedroom, 2-story condominium townhouse located in a vibrant Midland community. With affordable condo fees, this home is ideal for first-time buyers, investors, or those looking to downsize without compromise. The open-concept main floor seamlessly combines the kitchen, living, and dining areas, making it perfect for hosting or relaxing. A walkout to the back patio provides a private outdoor retreat for morning coffee or evening gatherings. Upstairs, the large primary bedroom features a double closet, while two additional bedrooms offer flexibility for family, guests, or a home office. The fully finished basement enhances the home’s appeal, providing a versatile space for a rec room, home gym, or extra storage. An attached single garage ensures secure parking and convenience, especially during the colder months. Modern living is effortless with forced air gas heating and high-speed internet availability for remote work. Set in an unbeatable location, this property is steps from the bus stop and within walking distance of schools, shopping centers, and the scenic waterfront trail system for hiking, biking, and rollerblading. The proximity to Midland’s vibrant downtown core means easy access to restaurants, boutique shops, cultural events, and the Midland Cultural Center. Outdoor enthusiasts will love the nearby Georgian Bay, offering year-round activities like boating, fishing, and swimming. With its commuter-friendly location close to major highways, this home combines a serene lifestyle with practicality. Whether you’re seeking a place to call home or a smart investment opportunity, this property delivers unbeatable value and convenience in one of Midland’s most desirable areas. (id:48850)
571 Storms (Rawdon) Road
Marmora, Ontario
Discover the perfect blend of rustic charm and modern comfort in this stunning country log home, set on a lush 1-acre wooded lot. Featuring 6 spacious bedrooms and 2 bathrooms, this property is ideal for families or anyone in search of a serene getaway. Highlights include a captivating floor-to-ceiling stone fireplace, an elegant spiral staircase leading to a versatile loft, and a new hot tub for ultimate relaxation. Enjoy the in-ground pool during warmer months, perfect for entertaining or private enjoyment. The home is designed with accessibility in mind. A 22x25 detached garage offers plenty of space for hobbies and storage. Vaulted ceilings let in abundant natural light, enhancing the home's expansive, airy feel. Sold fully furnished, this property provides a turnkey solution for down-sizers or those looking for a unique country retreat. With over $23,126 in rental bookings for the past summer, it also presents a promising investment opportunity or mortgage helper. Don't miss out—seize the chance to own this beautifully appointed country home and enjoy the ideal balance of peace and convenience. (id:48850)
15 Stauffer Woods Trail Unit# J39
Kitchener, Ontario
Ready to occupy NOW at Harvest Park in Doon South, this beautiful 1 bedroom, 1 bathroom, carpet-free home features a walkout to a patio looking over greenspace - not a feature found very often at this price! The open-concept layout is bright and airy - and comes with stainless kitchen appliances, stackable washer/dryer, air conditioning, a surface parking spot and in-unit storage space. The condo fees include Rogers Internet (1.5 GB), exterior maintenance and snow removal. Situated in a superb South Kitchener location, this property provides easy access to Hwy 401, Conestoga College, and nearby walking trails, ponds and greenspaces. Current promotions include $10,000 off price (already reflected in price shown here) and development charged capped at $0. Drop in to the sales centre at 154 Shaded Creek for more information - open Mon/Tues/Wed 4-7 pm and Sat/Sun 1-5 pm or ask your agent to arrange a private showing! (id:48850)
111 Fawcett Lane
Blue Mountains, Ontario
Spectacular Sunrise & Sunset VIEWS from this stunning raised bungalow. Panoramic vistas of the Niagara Escarpment, Beaver Valley & views of Georgian Bay. Beautifully positioned on 1.25 acres in Summit View Estates, backing onto 10 of 56 forested acres with private hiking & snowshoe trails. Pristinely cared for with full South/West window walls for year-round sunshine & gorgeous views throughout the main level. Custom gourmet kitchen with 2 large islands, 5 bedrooms, 2.5 bathrooms, primary ensuite, hardwood floors, main floor laundry, large wrap around glass panel deck with an 11ft x 12ft outdoor covered living space. Enjoy entertaining in the bright lower level with a custom built-in bar & fireplace. Attached is a true double car garage, extra deep with workbenches & cabinets. This home also offers a huge detached garage/workshop (36ft x 40ft with 13ft ceilings), plumbed for in-floor heating with a 12ft x 12ft RV door, offering generous space for your RV, vehicles, snowmobiles & other toys; or perhaps your own business complete with fibre optic high speed internet. Two additional outbuildings offer extra storage, measuring 6ftx9ft & 10ftx20ft with double lofts. A snowmobile trailhead to OFSC trails is within 300ft & only mins to explore the nearby Loree Forest, Bruce Trail & Kolapore Uplands, Scenic Caves, local vineyards, cideries & farmers markets. A short 20 minutes drive to all the ski clubs, golf courses, Blue Mountain Village & Resort. Easily accessible off Grey Road 2, a road well maintained in winter months & 5 minutes to Clarksburg & Thornbury with quaint shops, art galleries, fine dining, spas, a beautiful marina & public beaches. Convenient country living with nothing but the best in every detail. Homeowners in Summit View Estates have a proportional common interest in 56 private acres of forested greenspace & trails at no additional cost. Click the media button for all photos & video. (id:48850)
20 Palace Street Unit# F14
Kitchener, Ontario
Available Immediately! This beautiful NEWER 2 bed, 1.5 bath unit offers over 1100sf. of living space plus two balconies and a parking spot. Modern finishes with stainless steel appliances and quartz counter tops. This stacked town provides two stories of living, the main floor offers open-concept living, dining and kitchen along with a powder room and upstairs features two bedrooms, a full bath and laundry. The close proximity to hwy 7/8 make it easy to get around in Waterloo Region and quick access to the 401. Don't wait as this rental won't last long! (id:48850)
23 King Street N
Waterloo, Ontario
Exciting opportunity to own a thriving cocktail lounge in a prime location! This well-established business comes fully equipped with everything you need to continue its success. Included in the sale are all furniture, fridges, freezers, lighting fixtures, and shelving (and more!) This turnkey operation boasts a stylish and inviting atmosphere, perfect for attracting a loyal clientele. Don't miss your chance to step into a exhilarating business opportunity with all the essentials in place. (id:48850)
303 - 1455 2nd Avenue W
Owen Sound, Ontario
Welcome to Harbour House, one of the most sought-after condo buildings in Owen Sound! This bright and spacious 2-bedroom, 2-bathroom unit offers spectacular views of Georgian Bay, where you can soak in stunning sunrises from your east-facing balcony. It’s also the perfect spot to catch the Canada Day fireworks over the bay! Inside, the open-concept design flows seamlessly from the kitchen to the dining and living room, creating a great space for entertaining or simply relaxing. The primary bedroom features a generous walk-in closet and an ensuite with double sinks. All appliances are included, even the washer and dryer, conveniently located right in the unit. The hot water tank was replaced in 2018 for added peace of mind. Step outside, and you’re greeted with walking trails, a nearby park, and a beach for those summer days. Plus, you’re just a short stroll to the family medical building and downtown amenities. Enjoy the best of condo living with nature and city conveniences right at your doorstep! Some photos include virtual staging. (id:48850)
209860 Highway 26
Blue Mountains, Ontario
SEASONAL LEASE. Perfect for Families & Small Groups! Escape to this cozy chalet, just 90 minutes north of Toronto near Georgian Bay, and minutes away from the ski hills! Sleeping 8 comfortably, its nestled on a private 1-acre lot surrounded by lush greenery. Relax in the open-concept living room, which features soaring cathedral ceilings, a gas fireplace, and oak floors. The room also features a Smart TV, free Wi-Fi, and a fully equipped kitchen with all appliances and essentials. Step out onto the 800-square-foot deck, which has a barbecue. Downstairs, unwind in 3 spacious bedrooms with air conditioning and ample storage, plus a sleek 4-piece bathroom. The large backyard features a second deck, a second barbecue, and a fire pit for stargazing and smores. With a private driveway, year-round maintenance, and Blue Mountain Ski Resort minutes away, this chalet is your perfect getaway! **This property is available for rental seasons throughout the year** **** EXTRAS **** Security deposit is required $2000. Tenant insurance also required. No pets and no smoking. Thank you (id:48850)
111 Huron Road
Perth South, Ontario
Modern. Industrial. Minimalist. No matter how you might describe it, you will not have experienced another home like this before. Formerly the Sebringville District Fire Hall, this is adaptive reuse architecture at its best. Natural light streams into the open-concept living space through sixty (60!) clerestory windows. Airy 12 ft ceilings & fresh gallery white walls are the perfect place to showcase your growing art collection or your own works of art. Polished concrete floors warmed with in-floor heat will be appreciated as fall gives way to winter. Stainless steel countertops, a Viking gas stove, custom cabinets & a huge island anchor the kitchen. The three bedrooms are unique too, including a private primary bedroom & ensuite tucked behind an over-sized sliding steel door. Cosy up in the family room with a fire in the wood stove while taking in the view of the backyard & its towering pine trees. The 836 sq ft garage would make for an excellent studio space, home gym or the perfect spot for an extra special car or two. Outside, the concrete driveway & linear landscaping enhances the strong exterior look of the building. When it comes to location, the friendly community of Sebringville is just 4 minutes from Stratford’s west end amenities & 7 minutes to Stratford’s dynamic shops, hip restaurants & renowned theatres. Take this rare opportunity to make the old Sebringville District Fire Hall your new one-of-a-kind home! (id:48850)
35449 Bayfield River Road
Central Huron, Ontario
Welcome to 35449 Bayfield River Road. This picturesque 118-acre hobby farm offers a perfect blend of tranquility and opportunity. The property is ideal for anyone looking to embrace a sustainable lifestyle or simply enjoy the serenity of country living, while also being minutes from beautiful Bayfield and Lake Huron. With ample space for gardening, livestock, or recreational activities, the farm provides endless possibilities. Imagine cultivating your own crops, raising livestock or enjoying the serene walking trails through the woods leading back to the Bayfield River. The heart of the property is a 4 bed, 2 bath bungalow with newly renovated bathroom and luxury vinyl plank flooring (2024). Enjoy spacious living areas, a well-equipped kitchen, pantry and outdoor spaces perfect for entertaining or relaxing. A variety of outbuildings, including a Quonset shed, workshop and barn that provide plenty of space for equipment, tools, and animals. These structures can easily be adapted to suit your hobbies or farming needs. Additionally, you will find a detached 2 bed, 1 bath rental unit, a potential income generator or space for visitors. With 20 acres of farm land, pond and the river, the property offers stunning views throughout the seasons. Whether you're watching the sunrise or enjoying a quiet evening, the natural beauty is captivating. This property truly is one of a kind and not one to miss. Reach out or contact your REALTOR today to schedule a showing. (id:48850)
84784 Shamrock Beach Road
Ashfield-Colborne-Wawanosh, Ontario
It’s all about the view at 84784 Shamrock Beach Road. This 3-season, 3-bedroom cottage offers a relaxed, coastal lifestyle with stunning views of Lake Huron from almost every room. The impressive front deck, which spans the entire width of the cottage, is the ideal spot to enjoy the lake breeze. Step outside through sliding doors from both the primary bedroom and dining room to soak up the sunshine. The cozy living room features a wood stove for those cooler evenings, while the full kitchen and 4-piece bathroom make for comfortable cottage living. A bonus attached room with its own entrance provides additional storage or could be perfect for a bunkie for extra guest accommodations. You will enjoy easy, close access to the beach, and you can rinse off in the outdoor shower after sandy beach days. This cottage is sure to meet your needs. Don’t miss your chance to own this incredible lakeside property. (id:48850)
241 Hemlock Street
Waterloo, Ontario
Welcome to 241 Hemlock Street, a prime rental opportunity in the heart of Waterloo, just steps from both Wilfrid Laurier University and the University of Waterloo. This fully detached, 4-bedroom, 2-bathroom home offers an exceptional combination of comfort, location, and practicality, making it an ideal choice for students and professionals alike. The home features a bright, functional layout with a full kitchen, perfect for preparing meals and hosting gatherings. Washer and Dryer are also included on the main level. The spacious home includes a private ensuite in the primary bedroom, and another in the basement, while the fully finished basement provides additional living or working space. With four parking spots, including a 2 car garage, convenience is guaranteed a rare feature in this sought-after area. Situated in a vibrant and connected neighborhood, this property is ready for immediate occupancy and offers easy access to schools, shopping, dining, and public transit. Whether you're a student looking for proximity to campus or a professional seeking a comfortable and convenient place to call home, 241 Hemlock Street is the perfect choice. (id:48850)



