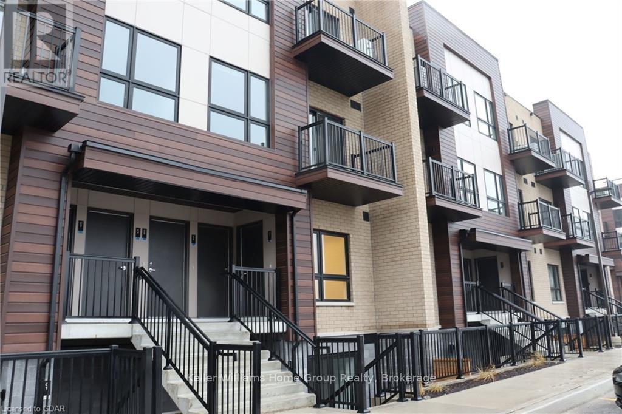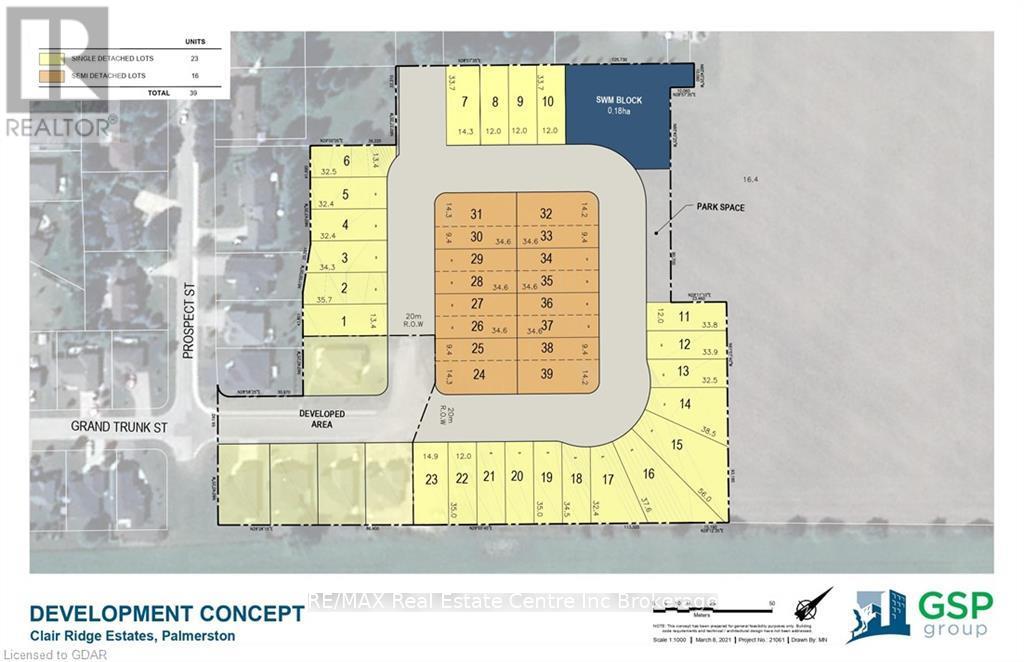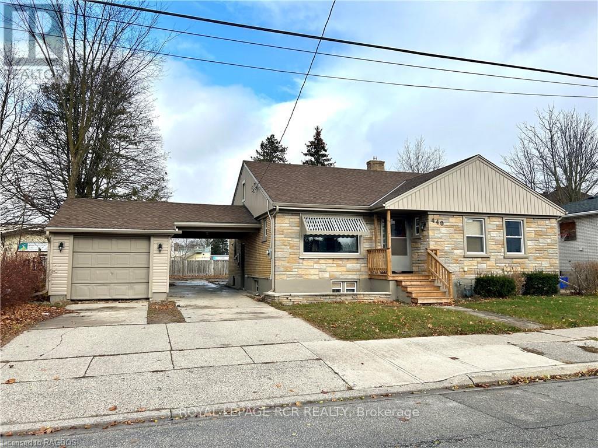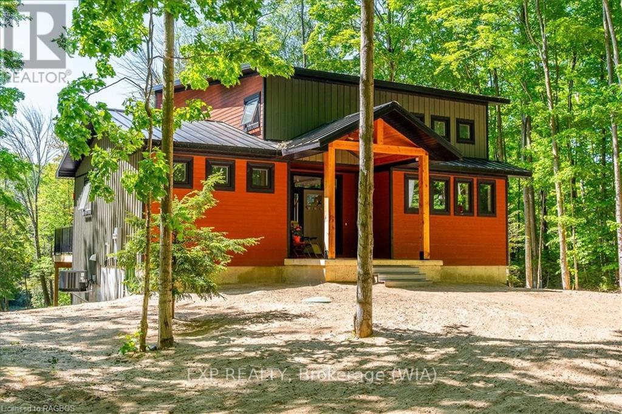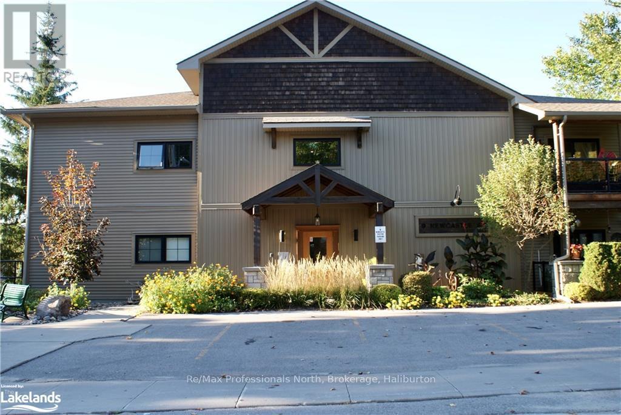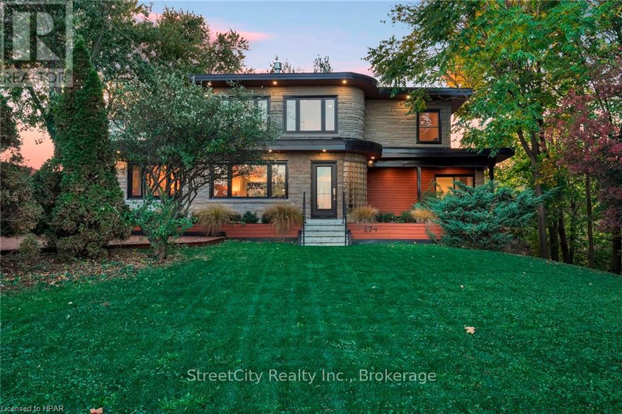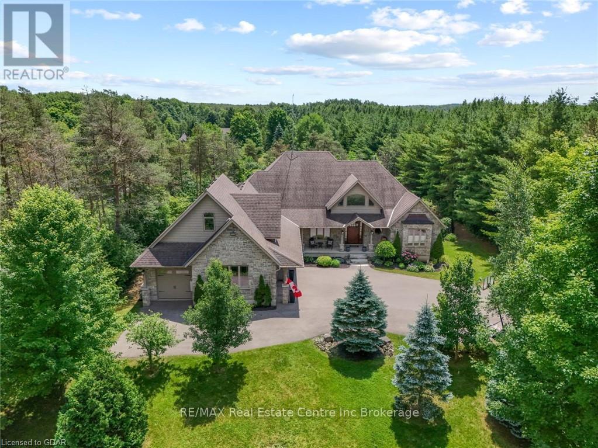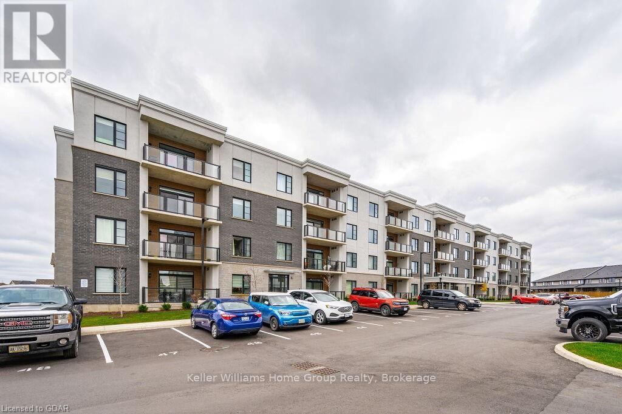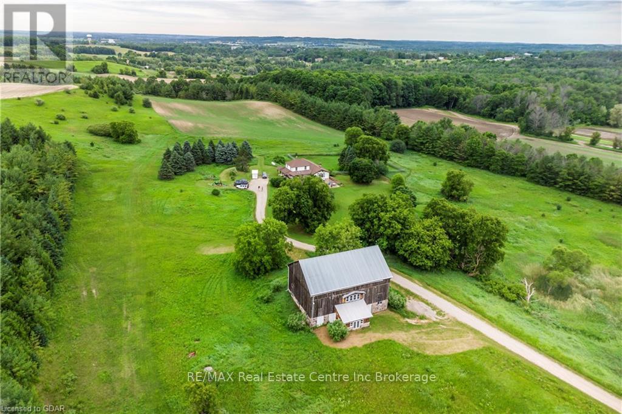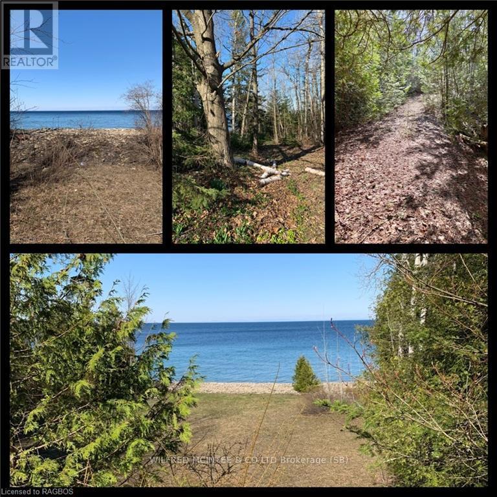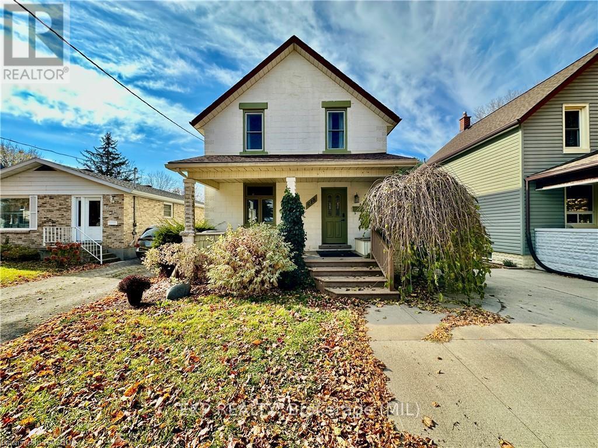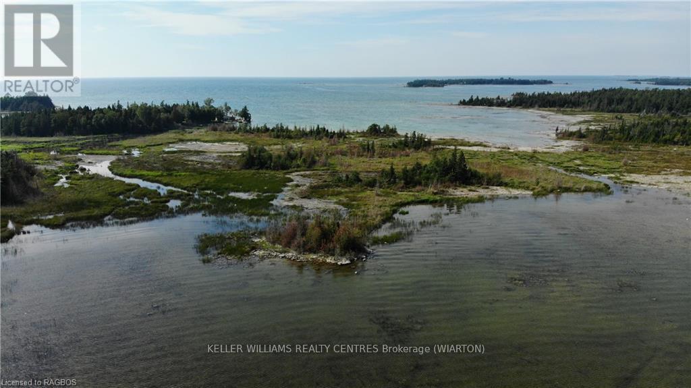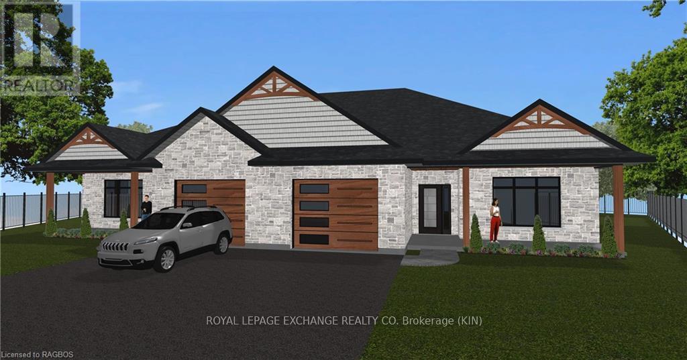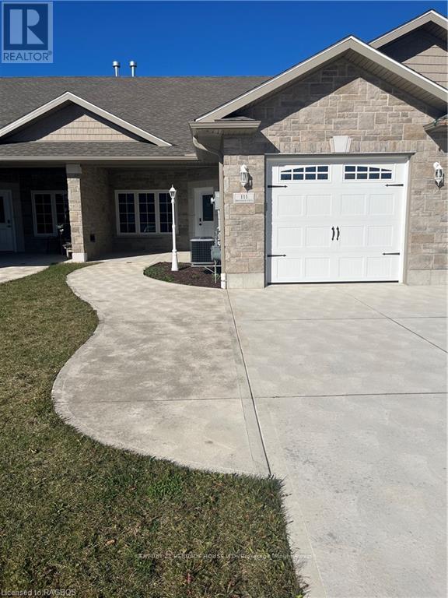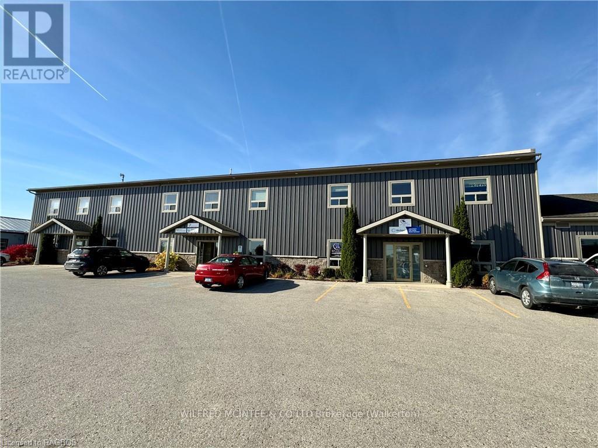1006 - 1880 Gordon Street
Guelph, Ontario
Introducing this elegantly upgraded ""Accessible"" 1-bedroom, 1-bathroom condo unit at 1880 Gordon St. Situated on the 10th floor, this residence offers stunning views of the city. The owners have invested significantly in upgrades, distinguishing this unit from others on the market. Featuring modern hardwood floors throughout and a stylish tiled fireplace in the living room, this condo is both chic and inviting. Additional amenities include underground parking and a spacious storage locker for your convenience. Located in the desirable south end, the building is within walking distance to major amenities and a variety of restaurants, making it an ideal choice for urban living. (id:48850)
3 - 76 Dawson Road
Guelph, Ontario
+/- 11,000 SF available in Guelph's Northwest Industrial Area. Space features approx. 15' 6"" clear ceiling height and 2 drive-in loading doors. +/- 1,000 SF of office or showroom space. Easy access to Hanlon Parkway. Flexible occupancy. No welding, woodworking or automotive uses. (id:48850)
414 - 35 Kingsbury Square Square
Guelph, Ontario
Luxury Penthouse Condo with Loft and Stunning Views! This exceptional 1 1/2-storey, executive-style condo combines city convenience with countryside tranquility. Nestled on the top floor of a mid-rise, 4-storey building, this spacious unit is one of the largest available, offering **3 bedrooms, 3 bathrooms,** and an impressive **1,639 sq. ft.** including a private terrace overlooking serene forest and green space.\r\n\r\nInterior Highlights:Bright, Open Concept Layout - High ceilings and abundant natural light enhance the modern aesthetic of the main living space. The living room seamlessly opens onto a large private terrace—ideal for morning coffee or evening relaxation with breathtaking views. **Upgraded Kitchen: A chef’s dream, features top-of-the-line appliances, elegant countertops, soft-closing cabinets, and premium hardware.\r\n**Primary Bedroom: Complete with a full ensuite bathroom and ample closet space.\r\n**Versatile Loft: Enjoy privacy in the loft area, featuring its own bathroom, walk-in closet, and office area, perfect for work-from-home needs.\r\n**Guest Accommodations - Flexible Den/bedroom: Currently set up as a third bedroom, the den easily adapts as a home office or study space. And a third full bath for guest convenience. **Conveniently close to: GO Transit, public transit, highway 401, this condo ensures effortless commuting. Located near movie theaters, shopping, banks, fitness centers, Pilates studios, daycares, parks, schools, and more.\r\n**Building Amenities: Your guests are welcomed by a sophisticated main lobby with high ceilings, modern lighting, an art feature wall, and a cozy fireplace. Entertain effortlessly with two private party lounges, each equipped with a kitchenette and dining area, ideal for gatherings.\r\n\r\n**Embrace a luxurious lifestyle with a perfect blend of live, work, and play. **Schedule your viewing today** to experience this exquisite condo at Kingsbury firsthand! (id:48850)
A15 - 10 Palace Street
Kitchener, Ontario
Welcome Home! This 2 Bedroom, 2 Full bathroom unit is located in the heart of Laurentian Commons with convenient access to HWY 7/8 and many amenities at your doorstep such as McLennan Park, shopping and city transit. The master bedroom has a large closet and 3 piece ensuite. The open concept main area includes a second 3-piece bathroom, spacious kitchen with ample storage, including an island with a small breakfast bar and a good size living room. Beautiful unit that includes stainless steel appliances, in-suite laundry & 1 parking space. (id:48850)
26 Skinner Drive
Guelph, Ontario
Welcome to 26 Skinner Dr, a beautifully appointed 3-bedroom townhouse nestled on a quiet, family-friendly street! Step into the stunning eat-in kitchen where fresh white cabinetry, gleaming quartz countertops & stainless steel appliances create a modern, inviting atmosphere. The stylish backsplash adds a touch of elegance, while the open layout connects seamlessly to the spacious dining area, perfect for large family dinners or entertaining friends under a beautiful light fixture. The bright living room offers laminate flooring and a large window alongside sliding doors that flood the space with natural light, creating a cheerful ambience. A sleek powder room completes this main level for added convenience. Upstairs, the primary bedroom awaits with a large arched window, a spacious walk-in closet and a luxurious ensuite featuring quartz countertops and a walk-in glass shower. 2 additional generously sized bedrooms and a 4-piece main bathroom with a shower/tub combo provide ample space for everyone. The convenience of second-floor laundry makes household chores easier than ever. Outside, relax on the expansive back deck, ideal for outdoor gatherings and enjoy the privacy of a fully fenced backyard. Directly across from Hammill Park, with playgrounds and green space and just a short walk to Guelph Public Library, William C. Winegard Public School, Holy Trinity Catholic School and Ken Danby Public School, this home is perfectly situated for family life. Only minutes from restaurants, grocery stores, fitness centers, and much more! (id:48850)
42 Mccormick Street
Welland, Ontario
Welcome to this charming 2-bedroom, 1-bathroom home located on a quiet dead-end street. As you step\r\n inside, you are greeted by a welcoming entrance way/mudroom that conveniently separates the living space,\r\n perfect for storing shoes and coats. The interior boasts a newer kitchen with updated cabinets, countertops,\r\n and backsplash, creating a fresh, modern look. A sliding barn door adds a touch of rustic charm while leading\r\n to a recently renovated bathroom. The main floor laundry offers easy access and convenience. The exterior of\r\n this home is equally impressive, featuring a deep lot with a fenced-in backyard that provides both privacy and\r\n security. You'll love the multiple outdoor living spaces, including a deck and patio, ideal for relaxation and\r\n entertaining. Additionally, the property offers multiple sheds for ample outdoor storage, including a newer\r\n shed that is just 3 years old. Located in a prime neighborhood, this home is steps away from the Welland\r\n Canal, offering beautiful walking trails. It is also within walking distance to Merritt Island Park, downtown\r\n amenities, Seaway Mall, grocery stores, restaurants, coffee shops, and a transit stop. Families will appreciate\r\n the close proximity to elementary schools, high schools, and Niagara College, making it an ideal location for\r\n all stages of life. This home perfectly combines modern updates with practical features, set in a peaceful and\r\n convenient location. Whether you are enjoying the indoor comforts or the expansive outdoor areas, this\r\n property offers a welcoming and versatile space for any lifestyle. Don't miss the opportunity to make this\r\n delightful house your new home! **Street parking available year round.** (id:48850)
408 - 104 Summit Ridge Drive
Guelph, Ontario
Welcome to 104 Summit Ridge #408, Guelph. The top Floor with a view of Nature and trails, yet close to all\r\nyour amenities and public transit. A large 2 bed 2 bath unit. The kitchen is large and features Granite\r\ncountertops. It has enough cabinet space to handle all your cooking accessories with room to spare. Your\r\nbalcony has some pretty amazing views. Have an extra large gathering? No problem... You can entertain on\r\nthe main level in the party room. This unit will sell quickly, Call or message for more information or to book\r\nyour viewing (id:48850)
6 - 77 Diana Avenue
Brantford, Ontario
Well Maintained Spacious Executive 3 Bedroom, 2.5 Bath Townhome Available With Just Under 1600 Sq Ft Of Living Space. Bright And Sun-Filled Open Concept Main Floor Featuring Large Eat-In Kitchen With Stainless Steel Appliances, Oversized Island And Walk Out To Large Deck. Upper Level Features Primary Bedroom With 4-Pc Ensuite Bathroom And Walk-In Closet. 2 More Spacious Bedrooms With Large Closets, Laundry And Linen Closets Provide Additional Storage Space. Direct Access To Garage And Parking For 2 Vehicles. Full Unfinished Walk-Out Basement Perfect For Rec Room. (id:48850)
0 James Street S
Mapleton, Ontario
Amazing opportunity to build your dream home in the village of Rothsay. Nearly 1 acre lot ready for your new home to be built. Enjoy the breath-taking views all around in this rural setting. The large lot is situated on a quiet street and just off of a main road that connects to major cities, such as: Guelph, Kitchener/Waterloo and Orangeville. Listowel is a short drive away and has numerous amenities and great shopping centres. Don't miss this great opportunity, call today for more information. (id:48850)
N/a Grand Trunk Street
Minto, Ontario
(Clair Ridge Estates (Palmerston) File number 23T-90021) Invest in the Future: Exceptional Subdivision Project in Palmerston This ready-to-build subdivision in Palmerston, Ontario a charming town with a rich history and a promising future may be the next big project you have been waiting for. If your an investor or developer seeking a prime piece of land to create a thriving community, look no further. This exceptional parcel is fully primed for development, featuring plans for a stunning mix of single-family residences and semi-detached homes. Strategically located in the heart of Palmerston, you will enjoy easy access to local amenities, parks, schools, and shopping, making it an ideal spot for potential residents. The versatile design caters to a diverse range of buyers, fostering a vibrant community atmosphere that appeals to families, young professionals, and retirees alike. With all necessary approvals already in place, you can start building immediately and capitalize on the growing demand for quality housing in the area. This is a fantastic opportunity to invest and leave your mark on this wonderful town. Seize the chance to build your legacy today! (id:48850)
144 Shirley Street
Thames Centre, Ontario
Welcome to the newest subdivision in Thorndale, Elliott Estates! This exclusive subdivision is tucked behind Thorndale Proper on the North side of King Street. With only 81 units being built, this semi-detached bungalow is among the first to be ready! This bright and cheerful 2 bed, 2 full bath bungalow is perfect for first time home buyers, or someone wanting one floor living, with the option to finish the basement on their own, as they wish. Attractively priced in the mid-600s, this opens the doors for many to move into the highly sought after town of Thorndale and be amongst the first to settle into this prestigious new subdivision! (id:48850)
1 Hardy Street
Guelph, Ontario
Excellent opportunity to re imagine this property. Currently zoned R1B, this almost half acre infill lot is located at the end of the cul de sac. Pie in shape. Candidate for new single detached or possible multi unit construction under Guelph's Gentle Density Project. Located near all amenities. Confirmed viewings only. (id:48850)
6 Fox
Puslinch, Ontario
Don't miss this rare opportunity to rent the upper level of a beautiful home in a prestigious neighborhood, priced at $4,500/month. This spacious residence features three bedrooms and three bathrooms, offering over 2,745 square feet of luxurious living space. With its expansive layout, this home is perfect for families or professionals seeking comfort and style. You'll love the huge backyard, ideal for outdoor living and entertaining in your private oasis. Located near the 401 and just minutes from Guelph, this property offers easy access for commuting and enjoying local amenities. Rarely does a home become available in this sought-after area, so schedule your viewing today and experience the lifestyle you deserve! (id:48850)
226046 Centreville Road
Meaford, Ontario
Imagine owning a piece of paradise - a 5.26 acre riverfront property where serenity meets breathtaking natural beauty. Picture waking up to the gentle sounds of the river, deer grazing nearby and birds congregating at the feeder on your back deck. This is more than a property; it's a rare opportunity to create your dream retreat in an idyllic setting. The house itself awaits your creative vision offering a blank slate to design every detail to reflect your specific taste. Nestled on this stunning land , the possibilities are endless to either restore this home to it's former glory or create a masterpiece that harmonizes with it's spectacular surroundings. Conveniently located just minutes from the marina, shopping and charming local eateries, this property combines peaceful seclusion with easy access to modern amenities. Whether you are looking for a forever home, a weekend escape or an investment opportunity, this riverfront sanctuary is ready to inspire your imagination! (id:48850)
440 9th Street
Hanover, Ontario
This charming bungalow conveniently located near downtown offers a spacious yard, extending approximately 60' beyond the back fence, with the potential for annual lease by the seller. The main floor features 3 bedrooms, a 4pc bath, laundry room, living room, eat-in kitchen, and a back sunporch. The lower level boasts a large rec room, 4th bedroom, 2pc bath, utility room, and storage. An attic provides additional storage or the option to finish for more living space. Highlights include a garage, carport, fenced yard, and numerous updates: roof shingles (2014), gas boiler (2019), luxury vinyl flooring, all windows, upgraded breaker panel & wiring, basement lighting and ceiling drywall, vinyl siding, fascia & soffit (2023). Schedule your viewing of this affordable property today! (id:48850)
1200 10th Street
Hanover, Ontario
Commercial acreage consisting of 17.6 acres +/- is conveniently located on highway 4 on the east edge of Hanover, right next to Walmart. The main part of this property, just under 11 acres is currently zoned C3 which allows for many different Large Format Commercial businesses. There is Hazard zoning at the back of this property. Gas and Hydro are at the lot line. (id:48850)
109-7 - 1052 Rat Bay Road
Lake Of Bays, Ontario
Blue Water Acres fractional ownership resort has almost 50 acres of Muskoka paradise and 300 feet of south-facing frontage on Lake of Bays. This is NOT a timeshare but some think it is similar. You would own a 1/10th share of the cottage that you buy and that gives you 5 weeks of use/year. Algonquin cottage 109 has enough parking for up to 5 cars. Ownership also includes a share in the entire complex. This gives you the right to use the cottage Interval that you buy for five weeks per year: one core (fixed) summer week plus 4 more floating weeks in the other seasons. 109 Algonquin is a 2 bedroom, 2 bathroom cottage. The Muskoka Room is fully insulated for year-round comfort. Facilities at BWA include an indoor swimming pool, whirlpool, sauna, games room, fitness room, activity centre, gorgeous sandy beach with shallow water ideal for kids, great swimming, kayaks, canoes, paddle boats, skating rink, tennis court, playground, and walking trails. You can moor your boat for your weeks during boating season. Check-in is on Fridays at 4 p.m. ANNUAL maintenance fee in 2024 for 109 Algonquin cottage PER OWNER is $4939 + HST. Core (fixed) week 7 in 2024 for this cottage starts on Friday, August 2/24 (long weekend) and the other 4 weeks for 2024 start on January 18, March 29, April 26, September 13, 2024. Ask for the schedule for the coming years, the floating weeks change each year but the core (fixed) week for Week 7 includes the August long weekend. There is a main floor laundry in the Algonquin cottage. There is NO HST on resales. All cottages are PET-FREE and Smoke-free. Interior photos are of a similar unit but not the exact unit. All furnishings are identical. This is an amazing trouble-free way to enjoy cottage life in Muskoka. Everything is taken care of for you. All you need to do is enjoy being here and there is so much to do. Hidden Valley skiing, Arrowhead Park, Algonquin Park, world class golf, and fantastic facilities at Blue Water Acres. (id:48850)
Lt41&42 Concession 4
Northern Bruce Peninsula, Ontario
Welcome to the wilderness... 85 Acres of privacy tucked away on an unopened road allowance. Access the property by ATV or 4WD vehicle, along a trail (non-maintained). If you are looking for a day-time recreational getaway - look no further! This property is well-treed and private. Relax under the shade of the tall pine trees, cedars and birch. With a variety of trails throughout, you can spend your day exploring or ATVing. In the winter, the snowmobile trail runs on a neighbouring property for access close by! The property also features a large clearing. To the North, is Crown land for additional privacy. The Dyers Bay government dock and boat launch are only a short drive away for water access. Enjoy boating, swimming, canoeing or kayaking along the stunning shoreline of Georgian Bay. Grab your hiking shoes and take a stroll on the Bruce Trail to soak in the beauty of the Niagara Escarpment. Camping or tenting is not permitted in Northern Bruce Peninsula on vacant land, however, if you are looking for a quiet day-time getaway or hunting property - this may be the one for you! (id:48850)
78 Indian Trail
South Bruce Peninsula, Ontario
Discover a once-in-a-lifetime opportunity with this exceptional CUSTOM BUILT home set on approximately 10 ACRES of scenic landscape along the WATERFRONT of the Sauble River. Surrounded by tranquil woodlands and a myriad of enchanting natural elements, this property offers a unique blend of privacy and serenity. The residence exudes a charming allure, characterized by rustic wood accents, a striking fireplace, and an abundance of natural light streaming through the expansive windows. The walkout basement leads to a backyard oasis overlooking the river, perfect for unwinding and enjoying the peaceful surroundings. With 3 bedrooms and 4 bathrooms, this home is perfectly suited for those seeking a year-round retreat. Experience a sense of tranquility as you indulge in river activities such as swimming, fishing, and paddle boarding during the warmer months, and explore on-property adventures like hiking, snowshoeing, and cross-country skiing in the autumn and winter. Conveniently located near Sauble Falls, Sauble Beach, Wiarton, and the Bruce Trail, this property offers a harmonious balance between nature and modern amenities. Don't miss the opportunity to immerse yourself in the splendor of this immaculate new build. (id:48850)
103 - 9 Newcastle Street
Minden Hills, Ontario
Welcome to your carefree condo lifestyle in the heart of Minden Village at 'The Newcastle'. This spacious corner suite is filled with sunlight and the glass rail balcony brings the outdoors in. The open concept floor plan features 2 bedrooms, 2 bathrooms and in-suite laundry. The primary bedroom boasts an ensuite and walk-in closet. The galley kitchen includes a pantry and comes complete with appliances. This suite features plenty of storage space, air-conditioning, plus a locker and underground parking are included. Conveniently located within walking distance to Minden's amenities, shopping, restaurants, the Farmer's Market, and the Riverwalk Trails. Beautifully landscaped front gardens enhance the charm of this opportunity. Book your tour today! (id:48850)
11 Cherry Hill Lane
Barrie, Ontario
Not your typical cookie cutter builder grade home…Welcome to this brand-new townhome built by award-winning Deco Homes. Live in style with this modern townhouse offering over $30,000 in builder upgrades carefully chosen to make this unit stand out from the rest. Conveniently located next to South Barrie GO Station making this home convenient for commuters working in the city. Enjoy the fronting view of a large park & playground instead of direct neighbours. Offering 4 bedrooms, 4 baths with beautiful light oak colour flooring throughout, upgraded steal spindles on staircases, quarts countertops, stainless steel appliances, large kitchen sink & so much more. Enjoy open concept living & a beautiful, oversized terrace. One of the upgrades worth mentioning is the main floor flex space/bedroom & washroom, ideal for in laws or private office space. Unfinished full basement for storage needs is a plus. Large windows throughout this light and airy home perfect for families or the commuting Toronto executive. Surrounded by parks, amenities, trails of lake Simcoe & endless exploring. (id:48850)
379 Niagara Boulevard
Fort Erie, Ontario
Welcome to 379 Niagara Blvd, fully renovated and re-designed with elegance and functionality in mind, this stunning home with water views is perfect for both entertaining and everyday living. The gourmet kitchen is a chef's dream, with high-end finishes, porcelain counters, a massive island, custom cabinetry, and premium appliances. The main level features a living room, breakfast nook, formal dining, a powder room, and two gas fireplaces. Up the glass-enclosed floating staircase, you'll find three bedrooms and two more bathrooms, along with second-floor laundry and a huge deck off the primary bedroom. The walk-out basement could easily be an in-law suite with its second kitchen and full bath. Upgrades to this home include, oak floors, cedar trim, outdoor kitchen, new roof, electrical, HVAC, and plumbing. This home is guaranteed to impress! Call your REALTOR® today to book a private showing. (id:48850)
209 Hume Road
Puslinch, Ontario
5-bdrm estate on 1.4-acre lot W/backyard oasis nestled amidst mature trees! The winding tree-lined driveway reveals stately stone bungaloft W/oversized garage W/car lift to accommodate 4 cars & landscaped grounds. Grand 2-story foyer welcomes you to spectacular great room W/bamboo hardwood, vaulted ceilings & wall of windows. Floor-to-ceiling stone fireplace adds touch of warmth. Custom kitchen W/top-tier appliances, granite countertops & high-end cabinetry W/glass accents. Massive island invites casual dining & complemented by luxurious conveniences such as pot filler, W/I pantry with B/I beverage fridge & wine racks. Adjacent to kitchen is sun-drenched reading nook W/beautiful views. Dining room W/bamboo hardwood, elegant lighting & expansive window. Primary suite W/bamboo hardwood & floor-to-ceiling stone fireplace. Dbl doors open to dressing room W/custom B/Is. Spa-like ensuite W/soaker tub, glass shower & expansive dbl sink vanity W/quartz counters. There is a private balcony overlooking the pool! There are 2 add'l main-floor bdrms each W/private ensuites & W/I closets. The bonus 700sqft + loft W/vaulted ceilings offers versatile space for an office, playroom or movie room all supported by Fiber Optic High-Speed Internet. B/I speakers throughout main floor & outside. Renovated W/O bsmt W/huge rec area, engineered hardwood, secondary full kitchen W/quartz counters & breakfast bar ideal for casual dining. There is a workout room, 2 bdrms & bathroom. This space is set up for in-law suite making it ideal for multi-generational families! Unwind on terrace W/glass railings for unobstructed views of saltwater pool & forest beyond. Descend the spiral staircase to patio offering sunlit areas & shaded retreats. Saltwater pool W/stone waterfall becomes centre piece for entertainment. Generator offers peace of mind guaranteeing power during any outages. Mins from South-End Guelph amenities, 15-min to 401, 30-min to Mississauga, 1hr to Toronto & 40-min to Toronto Airport (id:48850)
302 - 99b Farley Road
Centre Wellington, Ontario
A lifestyle of luxury and convenience awaits, welcome to 99B Farley Road. Newly built by renowned\r\nlocal builder, James Keating Construction, the “Scarlet” model is a 2 bedroom, 2 bath suite. Enjoy open\r\nconcept living from the kitchen to the living/dining area all the way out to your large balcony. The\r\nGourmet kitchen features quartz countertops, stainless steel appliances and large island. The primary\r\nbedroom includes a private 3 piece ensuite and walk-in-closet. The spacious second bedroom could also\r\nflex as a home office or gym. Convenient 2 piece bath with laundry completes this beautiful suite. Don’t\r\nforget the energy efficient geothermal heating and cooling technology and beautiful luxury vinyl plank\r\nthroughout. Minutes to parks, schools, hospital, trails, restaurants, and all the fine amenities Fergus and\r\nElora have to offer! Book your private viewing today. (id:48850)
45 Queensgate Crescent
Woolwich, Ontario
Tucked away on a quiet crescent in a beautiful new enclave of homes sits this newer built 4 bedroom Thomasfield Home. The curb appeal of this home is stunning, with a gorgeous exterior that makes a statement, a double car garage, and a sweet little porch where you can enjoy the outdoors. The modern interior is fantastic from top to bottom. Features include soaring ceilings, wide plank vinyl flooring, a spacious great room with gas fireplace, and a dreamy kitchen with massive island, granite counters, and a pantry. The 2nd floor is spacious and offers a loft space, a large primary bedroom with 2 walk in closets and a beautiful ensuite and even your own private stackable washer and dryer. The additional bedrooms are all large and feature large windows that let the sunshine in!! The basement is ready to be framed, has 3 large windows, and offers lots of space to bring your dream basement to life! The location is fantastic as it offers a small town feel, but just minutes from KW and Guelph. Handy to all major amenities, walking trails, The Grand River, plus its just a few minutes from the Waterloo Regional airport. Call today for a private showing. (id:48850)
901 - 150 Wellington Street E
Guelph, Ontario
Welcome Home to Suite 901 at the prestigious and contemporary River Mill Condominium with highly sought after parking for 2 vehicles. This suite is serenely tucked away along the banks of the Speed River on a tree lined street in the heart of downtown Guelph. It is hard not to fall in love with this gorgeous, sun-filled suite, with its welcoming and airy split bedroom design, elegant finishes and stunning views. You'll immediately feel the quiet grandeur and sophistication of River Mill in the art gallery-inspired lobby. In your suite, you’re welcomed through the generous foyer to the spacious, flowing interior, which is bathed in natural light from an abundance of floor-to-ceiling windows. Your stunning yet functional kitchen is complete with quartz countertops and high-end appliances. When you're entertaining, there's plenty of room for all your guests in the expansive living-dining space. On your private balcony, you'll enjoy some sun, a refreshing breeze and an unobstructed view of historic downtown. Take advantage of the spacious bedrooms on either side of your home to maximizing privacy. The primary suite is your private retreat, featuring an oversized closet and an ensuite bath with a contemporary glass walk-in shower. Befitting it's regal presence, River Mill is well-known for it's exceptional amenities including lifestyle and recreation centre, theatre, library, guest suite, garden terrace, sky lounge even an area for your own gardening. Walk, ride, drive, grab the GO train, Via, Guelph Transit - so many choices just outside your building. Including your choice of beloved shops, galleries, cafes, restaurants, trails, parks, schools, Farmer's Market - all the best neighbourhood activities and amenities you love are here. Don’t miss out on making this exceptional residence your urban oasis home and schedule a viewing today! (id:48850)
242073 Concession 2-3 Road
East Luther Grand Valley, Ontario
99 acre farm conveniently located just west of Grand Valley on a paved road. The beautiful all brick 3+1 bedroom bungalow has been very nicely maintained by the original owner and is move-in ready condition. This modern, open concept design features main floor laundry, hardwood floors, a walkout from the dining area to a large deck that overlooks a very peaceful backyard setting. The partially finished lower level offers endless possibilities, while the separate basement entrance would allow for the potential of a great in-law suite to accommodate all the family members. Geo thermal heating is just another bonus to this home. For those outdoor enthusiasts, this property is a dream come true. You can 4-wheel or hike through acres and acres of bush area, while the portion of workable acres, approximately 35, are currently seeded down in hay and could be rented out for extra revenue. Farms like this are hard to find in the current real estate market. Make the move to the Country! (id:48850)
1411 - 15 Queen Street S
Hamilton, Ontario
Welcome To Platinum Condos, 24 Story Building Downtown Near Hess Village. Gorgeous 2 Bed, 2 Bath Unit with Soaring 9' Ceilings 846Sq. Ft. 1 Parking Spot & A Storage Locker. This Amazing Unit Features Open Concept Living and Dining , Stone Top Centre Island in the Kitchen With Stainless Steel Appliances. Open Balcony with Expansive Views of Lake Ontario Primary Bedroom with Ensuite .Amenities: Rooftop Terrace, Podium Level Retail, Gym, Yoga Deck and Party Room. Close to Transit, Hospitals, Breweries, Restaurants & Cafes (id:48850)
84 Mccann Street
Guelph, Ontario
This executive, Fusion built family home is filled with opulence - absolutely move-in ready and featuring\r\ncountless upgrades throughout and backing on to conservation land. This stunning two-storey boasts over\r\n4,000 sq ft of above grade living space, and is inundated with plenty of natural light throughout. Backing onto\r\na rear green space, the feeling of nature is seamlessly welcomed indoors. This home offers 5 bedrooms, 5.5\r\nbathrooms, and has in-law capability in the basement for multi-generational families. The gourmet kitchen\r\nfeatures stainless steel appliances, plenty of elegant white cabinetry, and a huge island with seating. There\r\nare grand principal rooms and sophisticated elements, like coffered ceilings in the living room and upper\r\nhallway, a wide split-staircase, high ceilings, pot lights, hardwood floors throughout most of the main level,\r\nand gas fireplace. The primary bedroom upstairs faces the rear green wall of trees, offering the utmost\r\nprivacy, and has a beautiful 5pc ensuite bathroom, its own laundry, and walk-in closet. The other bedrooms\r\nupstairs are sizeable as well, and have their own respective Jack and Jill or ensuite bathrooms. The spacious,\r\nfully finished basement area with walkout offers so many potential options. The upper covered deck area is\r\nthe perfect spot to lounge and entertain, with a fireplace/TV wall, seating area and built-in outdoor\r\nkitchen/BBQ area - this is where you'll spend most summer nights. Below is an additional entertaining space\r\nwith a stone, gas-fired fire pit, and concrete patio. Tons of room to park vehicles and store tools/equipment in\r\nthe oversized garage with 10’ and 12 insulated doors as well. So much space for everyone. This home is close\r\nparks, great schools, easy access to HWY 6, and all of the modern amenities the south end of Guelph has to\r\noffer. (id:48850)
207 - 6492 Gerrie Road
Centre Wellington, Ontario
Cozy, comfortable, and highly sought after—these are just a few words that describe the Allan Suites in historic Elora. These condos are nestled on the edge of green space, yet just a stone's throw from the many amenities of downtown. Key features of unit 207 include two bedrooms, two bathrooms, an open balcony, two parking spaces, over 1,300 square feet of living space, affordable Geo thermal heating and cooling, a private locker, and—here’s the kicker—a garage for added convenience. The building also offers great amenities, including an overnight guest suite, an exercise room, indoor bicycle storage, and a party room. Don’t miss out on this well-maintained condo that offers a high quality of living with a low-maintenance lifestyle. Book your showing today! (Building built by James Keating Construction Ltd) (id:48850)
1700 Dundas Street S
Cambridge, Ontario
HUGE PARK-LIKE LOT! The perfect balance of charm and convenience - enjoy the tranquil surroundings while remaining only minutes away from shops, restaurants and downtown Cambridge! This stunning home is move-in ready with a brand new kitchen complete with quartz countertops (2024), two new bathrooms (2024) as well as new flooring (2024) - there is nothing to do but sit back after a long day and watch the deer from your gorgeous deck! Custom high-end finishes throughout, no rear neighbours to block the incredible views. This home has been meticulously maintained and loved - and it shows! Additional upgrades include new wiring - 80% of house, new plumbing throughout, 20 amp service in garage, newer roof and eves/downspouts (approx 4 years old), new dishwasher (2024), furnace installed 2012. If you’re looking for your own urban paradise, this property has it all! *Note: possibility of severing the two lots! (id:48850)
146 Shirley Street
Thames Centre, Ontario
Welcome to the future of Thorndale! This semi-detached bunglaow offers 2400 square feet of finished living space, spread across the main floor and finished basement. Upstairs you find a primary suite at the back of the house, a full bath and bedroom in the centre and kitchen/living/dining as open concept living. The basement is fantastic with the extra rec room, 2 additional bedrooms and full bath. This home is beautiful, bright and priced extremely competitively to allow first time home buyers, or those wanting a well pointed home, with lots of space a more affordable option in the sought after town of Thorndale, just 10 minutes from London. (id:48850)
12 Wesleyan Street
Halton Hills, Ontario
Ground-floor two-bedroom, one-bathroom apartment in a well-maintained multiplex, located in the heart of Downtown Georgetown. This unit offers a private entrance through a shared interior hallway and features a bright, open-concept layout. The living room leads to a private, fenced patio, providing a comfortable outdoor space. Ample closet and storage space are available throughout, and the apartment includes a fridge, stove, and access to coin-operated laundry on-site. Rent covers forced air heating and water, with hydro at an additional $100 per month added to the rental fee. An exclusive parking spot is included, and additional public parking maybe available on Wesleyan Street, with potential parking passes from the town. Situated in a prime location, this apartment is within walking distance of the GO station, GO bus stop, and Via Rail, and is just one block from Main Street's shops, restaurants, and the seasonal Georgetown Farmers Market from May through October. Please note that this is a no-smoking building with pet restrictions. A completed rental application will require proof of tenant insurance, an Equifax credit report, proof of employment or income, and references. Available for immediate occupancy, this unit offers prorated rent for early move-in, reverting to the first-of-the-month payments thereafter. The lease is a 12-month agreement under the Residential Tenancies Act. No smoking and pet restrictions apply. Tenant insurance; Internet and Cable are the responsibilites of the Tenant and not included. Proof of tenant insurance required. Rental application to include Equifax credit report, employment or income verification, and references. Available immediately with prorated rent options for move-in before the first of the month. (id:48850)
6952 2nd Line
New Tecumseth, Ontario
Welcome to a remarkable opportunity for both aspiring farmers and seasoned professionals alike. Expansive cash crop farm with 171 acres of prime agricultural land with 125+ workable acres. Nestled within this picturesque landscape of rolling hills and scenic views, is a charming farm house that offers over 3,500 sqft of living space including an open concept kitchen, multiple living/dining rooms, 3+1 bed and 3 bath. The large walk out basement features a large rec-room and a second kitchen with many possibilities including potential for multigenerational living space for a large family. The farm's infrastructure is equally impressive, featuring a 42x62 two-storey barn, with a 1000 sq ft heated space, complete with electrical, plumbing, 3-pc bath, separate septic and plumbing rough-ins up stairs & down stairs for future kitchen and/or laundry, capable of accommodating a tack area, office or additional residence, storage, horses/livestock and much more. The barns solid construction provides a strong foundation for continued agricultural success. Farm land can be rented out for $50,000/year. Solar panels included generate around $10,000/year. In summary, this offering presents a rare opportunity to acquire not just a farm, but an agricultural enterprise with multiple revenue streams. Whether you are seeking to expand an existing operation or embark on a new agricultural venture, this property promises boundless potential for success. Located 10 minutes from the Caledon Equestrian Park. Also 1 km from the Caledon Rail trail for access by horse, foot, or bicycle to the Caledon Equestrian Park, Tottenham, Caledon and other locations. Fibre optic cable for high-speed internet at house and barn. Reach out today for more information or to book a showing! (id:48850)
13 - 440 Wellington St Ll E
Wellington North, Ontario
2 BEDROOM CONDO, LOWER UNIT, OPEN CONCEPT KITCHEN AND LIVING ROOM, CUSTOM CABINETS, ISLAND AND SIT DOWN 3PC MATER ENSUITE AND , 4PC BATH, UTILITYROOM, FRONT FOYER, COVERED FRONT PORCH, REAR COVERED PATIO, OWN OUTSIDE ENTRANCESTACKER WASHER AND DRYER HOOKUPS, HEAT PUMP HEATING AND COOLING, PARKING SPOT, CAREFREE LIVING (id:48850)
820 Pike Bay Road
Northern Bruce Peninsula, Ontario
STEPS FROM THE WATER AND IN THE HEART OF THE PIKE BAY COMMUNITY! Less than 200 feet from the waterfront. Great opportunity to get into the Cottage market at an affordable price. POTENTIAL to make an income as an AIRBNB or enjoy this cozy FULLY RENOVATED cottage with views of the Bay and DEEDED ACCESS TO THE WATER. The boat launch and dock are on one side of you and the ""By the Bay Resort "" (Liquor/ Convenience and restaurant) are the other side. RENOS INCL: New septic, well pump, insulation, kitchen and bathroom...and more. Do not delay, book your showing. Please note that the docks are owned by ""By the Bay Resort"". https://www.bythebay.on.ca/ (id:48850)
504501 Grey Rd 1
Georgian Bluffs, Ontario
Georgian Bay Waterfront building lot! 100 feet along the water and 269 feet deep, well treed with panoramic view out the bay and Griffith Island. Conveniently located 26 minutes to Owen Sound and 19 minutes to Wiarton on a year round road, this mature waterfront property offers you versatility in building your dream home or cottage. (Cabin on property of NO value). Located minutes to Big Bay and General Store. Come and view the clear sparkling waters of Georgian Bay and enjoy water recreation of your choice at your door step. (id:48850)
618 8th Avenue
Hanover, Ontario
Welcome to 618 8th avenue in town of Hanover. This three bedroom home sits on a large oversized lot and offers excellent curb appeal. The main level consists of a large mud room, two entertaining rooms, a large eat in kitchen with patio doors leading to the rear deck where you enjoy the above ground pool as well as the fire pit area. Upstairs you will find the primary bedroom with ensuite and views overlooking the rear yard. Two additional bedrooms, another full bathroom and a storage room / office finishes off the upper level. The lower level is also partially finished and can be used for storage or other uses. (id:48850)
77 Montrose
South Bruce Peninsula, Ontario
Your chance to own your own Island on the Bruce Peninsula. Introducing 77 Montrose Island is a prime 8 acres (more or less due to water level fluctuations) on one of the Great Lakes ""Lake Huron"", Own a piece of Canada! Quick easy access by boat from the mainland in Oliphant. Launch your boat (fees apply) and you are there within 5 mins. Beside Cranberry Island and the mainland is visible from the lot. Enjoy Oliphant and the Fishing Islands and be a proud owner of one!!! The lot offers access on the Northwest side and the South side! Shallow flat shoreline for viewing the stunning sunsets! (id:48850)
104d - 104 Grey Road 17b W
Georgian Bluffs, Ontario
HIGH TRAFFIC VOLUME EXPOSURE. ON UPPER LEVEL (2nd Floor) OF BUILDING, Commercial space in a High Traffic, amazing visual exposure, well maintained commercial building. C1 zoning offers numerous uses. Offering the upper level of 1800sq ft. offer lots of natural light with bathroom, kitchenette and lift from main floor. Perfect for professional Services, health care, fitness center the options are endless. Tons of parking in a large rear lot and front lot, easy access from 10th St W. and Grey Rd 17B Located on the west side of Owen Sound. Base rent is $2250.00 monthly NET Plus HST with annual increases thereafter to be negotiated. Tenant pays water, heat, hydro, tenant insurance, property taxes, snow removal. Tenant is responsible for leasehold improvements. Lease requirements: first and last month's rent, lease agreement. \r\nBase rent is $2250.00 monthly NET Plus HST with annual increases thereafter to be negotiated. Tenant pays water, heat, hydro, signage, tenant insurance, property taxes, snow removal. Tenant is responsible for leasehold improvements. Lease requirements: first and last month's rent, lease agreement. (id:48850)
522223 Concession 12 Ndr
West Grey, Ontario
Picturesque country property, features 68 acres of fertile workable land, zoned\r\nA1-A2. Fence line trail leads to 8 acres of mixed bush with walking trail. A quaint\r\nhome surrounded by perennial gardens, landscaped lawn and natural area perfect\r\nfor bird and butterfly encounters. Large garden and fruit trees make it possible\r\nto enjoy your own produce. The 40’ X 78’ Quonset shop, divided with concrete\r\nfloor and woodstove and the rest equipment storage area. Plus a steel granary\r\nbin. Cozy farm home 1.5 storey, 3 bedroom, 2 bath, has a south facing sunroom\r\nwith a serene view. Enjoy the beautiful sunsets on the timber framed open\r\nporch. Main floor includes mudroom with tub sink, and laundry. Family room\r\nwith farm view and plenty of space for home office with internet access, perfect\r\nfor working from home. This classic farm home has been updated with custom\r\nbuilt hickory cupboards and doors. French doors compliment the formal dining\r\narea with a freestanding propane fireplace, makes this a comfortable inviting\r\nspace. Wide open staircase leads to second floor, foyer sitting area, 3 bedrooms\r\nand 3 pc bathroom with jacuzzi tub. The lower-level basement has 2 separate\r\nareas the finished area consists of hobby room with freestanding fire place, cold\r\nroom with plenty of room to store garden produce. The utility area stores wood\r\nfor the forced air wood burning furnace. This private and quiet location makes\r\nthis acreage a memorable retreat for friends and family. Nature reserve, multiuse\r\ntrails, and road access lake only minutes away. Within a 30min drive to Owen\r\nsound, Hanover, and Markdale and a easy 2hour commute to Kitchener, London\r\nand Toronto. (id:48850)
59 Mercedes Crescent
Kincardine, Ontario
Introducing an exceptional opportunity to own a brand new custom-built 2 bedroom, 2.5 bathroom semi-detached home with attached garage, perfectly situated to offering stunning loft views of the Kincardine Golf and Country Club and breathtaking sunsets. This home is designed with retirees in mind, providing a serene and low maintenance lifestyle while still being just a short walk from the vibrant downtown area and Lake Huron. An open concept design flows seamlessly integrating the kitchen, dining room and living room creating an inviting space for relaxation and entertainment. The primary bedroom offers an ensuite bathroom and walk-in closet allowing the right amount of storage. Wait until you see the view from the loft area! Possible 3rd bedroom, den or hobby room along with 4 pc bath and more storage room. The builder has paid attention to detail and quality craftsmanship. These homes boast modern finishes and thoughtful layouts that enhance both functionality and aesthetics. (id:48850)
111 Broomer Crescent
Wellington North, Ontario
Are you retiring? A first time home buyer? You can afford this! Builder financing available for qualified buyers with $100,000 down at 2.99%. No gimmicks, no surprises, no fees. Start building equity now in this remarkably well built townhouse designed by a local builder. Slab on grade construction, in floor heating and gas fireplace for economic living. 2 bedrooms, 2 baths including ensuite and open concept living area. Tarion warranty in place. Please note photos with kitchen appliances are for display/demonstrative purposes only, kitchen appliances are not included. HST is included, Buyer to sign applicable HST rebate back to the Seller upon closing. (id:48850)
1815 5th Avenue W
Owen Sound, Ontario
3 bedroom 2 1/2 baths. Upon entering, you’ll find a spacious main floor featuring a luxurious master bedroom suite, with a generous walk-in closet and a 3-piece ensuite bathroom. The open-concept living area has 9-foot ceilings, hardwood flooring except in the bathrooms and the mud/laundry room where tasteful ceramic tiles complement the design. The main floor includes 2-piece powder room, perfect for guests. The heart of this home is the L-shaped kitchen, designed with both functionality and style in mind. It features a large central island adorned with stunning quartz countertops, also found in the master bath. You’ll have the choice of enjoying a cozy fireplace in either the main floor living area or in the finished lower level, complete with a beautifully painted surround mantel. The fully finished basement offers versatility and space for family or guests, featuring two additional bedrooms and a stylish 4-piece bathroom equipped with an acrylic tub/shower. The expansive family room serves as a perfect setting for entertainment or relaxation, while a convenient utility room adds practicality to this already impressive space. Soft carpeting in the lower-level bedrooms and the family room creates a warm and inviting atmosphere, along with carpeted stairs leading from the basement. Outside, the home showcases an insulated garage with remote control access, alongside a concrete driveway and a carefully designed walkway leading to a fully covered front porch. The outdoor space has a 10 x 14 pressure-treated back deck. The exterior features attractive Sholdice Stone paired with vinyl shake accents above the garage door. This home is equipped with modern, energy-efficient systems, including a high-efficiency gas forced air furnace and a Heat Recovery Ventilation (HRV) system that enhances air quality throughout the home. For added comfort central air conditioning ensures a pleasant living environment. Rough-in for a central vacuum system to The yard is fully sodded. (id:48850)
Lot 36, 36-37 Conc 6-7
Northern Bruce Peninsula, Ontario
Unique 300 acre parcel of land close to Dyer's Bay and set on the famous Bruce Peninsula well known for spectacular hiking trails, gorgeous beaches, and unparalleled views. This property is composed of two acreages, each deeded separately and each buildable; one of 200 acres, the other of 100 acres. Hardwood bush as well as some pasture for cattle and a barn with water. The acreages border each side Crane Lake Road and have road frontage on Dyer's Bay Road. Dyer's Bay is just down the road. Farm is rented; if desired, could be a land investment, residential build or expand your farming operations here. 100 acres: Roll number410966000400400, PIN 331080515. 200 Acres: Roll number 410966000401900, PIN 331080519. (id:48850)
123745 Southgate Road 12
Southgate, Ontario
Sprawling 100-acre farm with a large beef barn ready for cattle. Plenty of good land to work, with room to roam and make it your own. If you’re looking for a place where you can build a house and live the country life, this farm’s got everything you need. (id:48850)
41 William Street W
Minto, Ontario
1-1/2 story brick home featuring eat-in kitchen, livingroom, front porch, bedroom and a 2 pc with laundry on the main level and 3 bedrooms and a 4 pc on the second level. Attached single garage 11 1/2 x 21. (id:48850)
2 - 15 Ontario Road
Brockton, Ontario
Discover the ideal location for your business with this versatile commercial space available for lease. Currently offering 900 square feet, this property has the flexibility to expand up to 1,700 square feet to suit your needs. Situated in the highly desirable Walkerton Business Park, this location boasts ample parking for both customers and staff, ensuring convenience and accessibility. The zoning allows for a wide range of business activities, making it an ideal choice for various enterprises. Don’t miss this opportunity to secure a prime space in a thriving business community. Contact your agent today to schedule a viewing! (id:48850)




