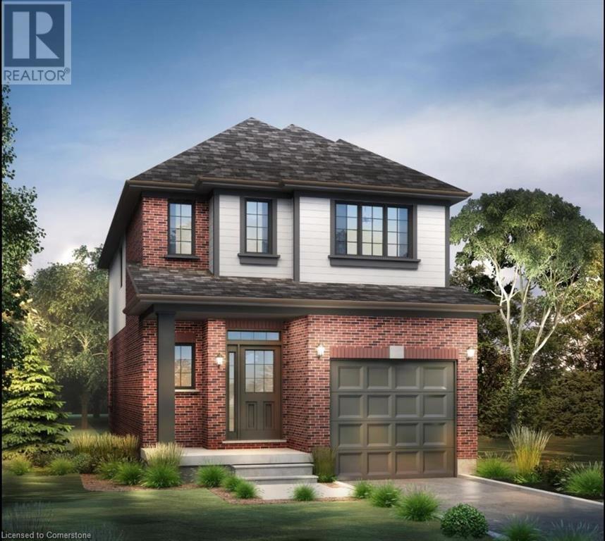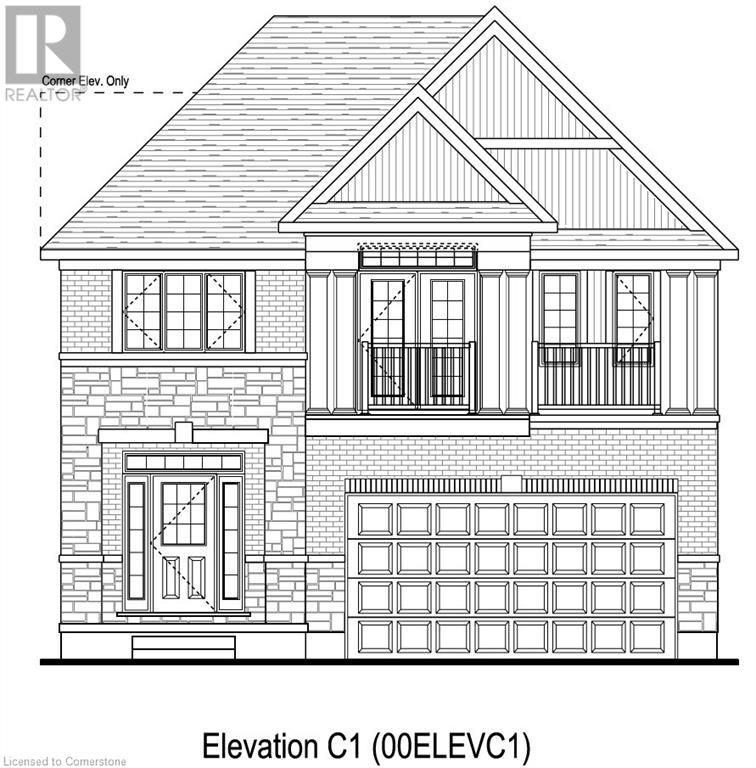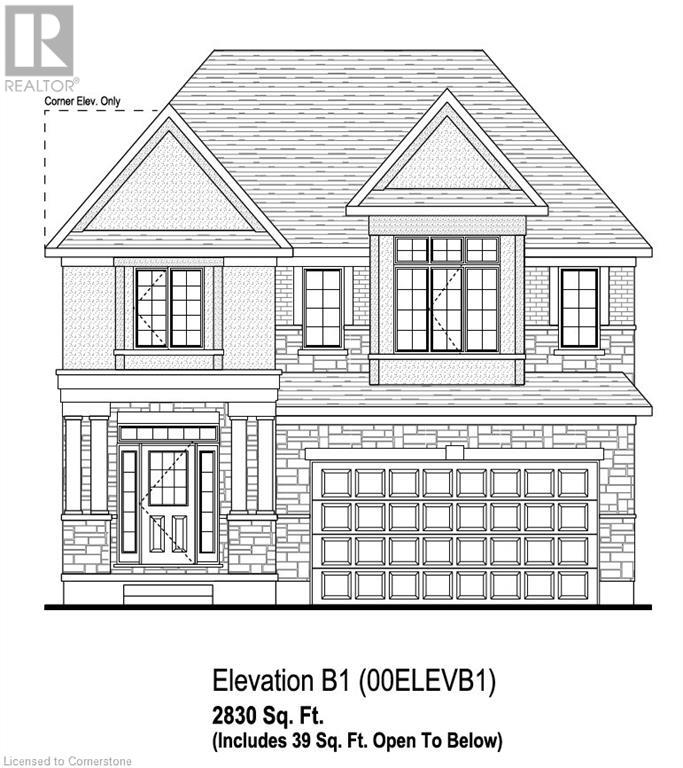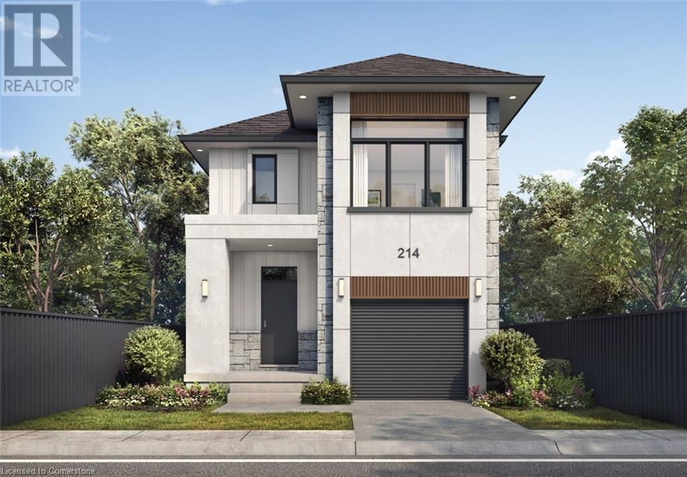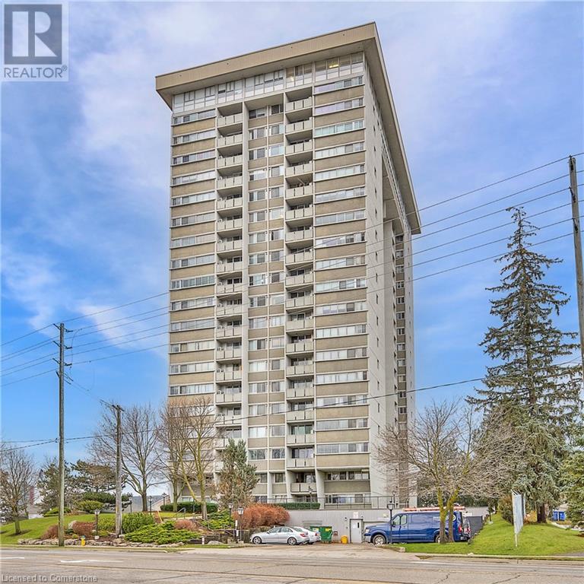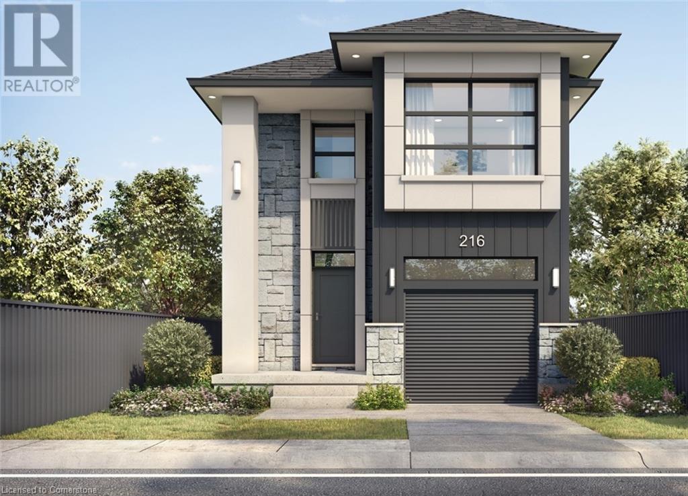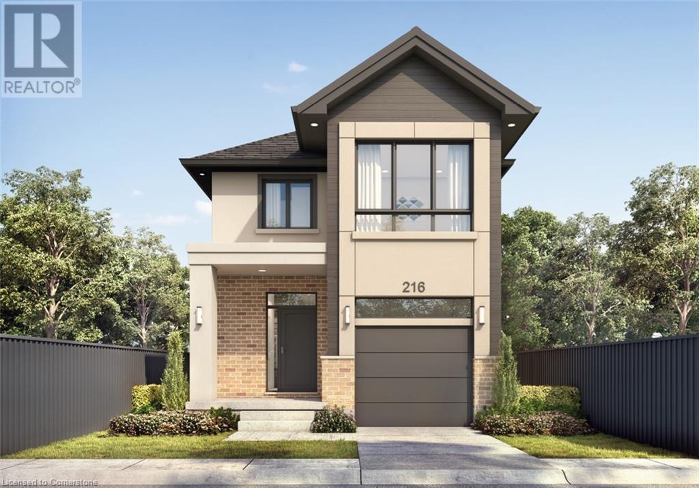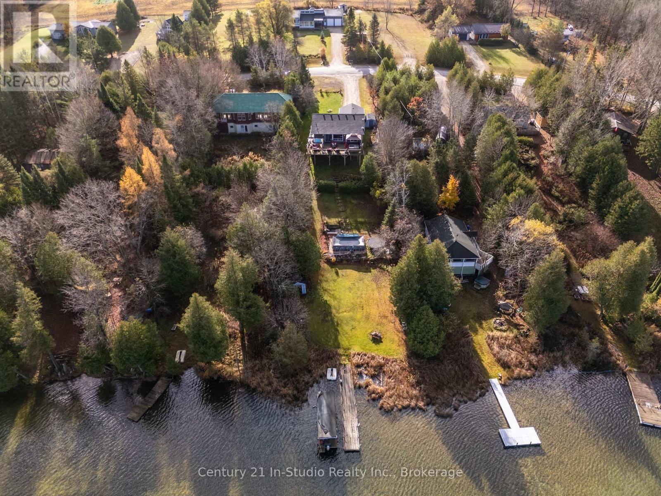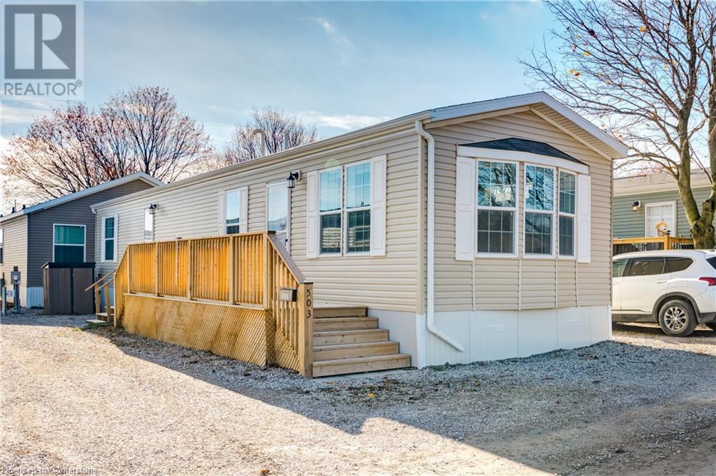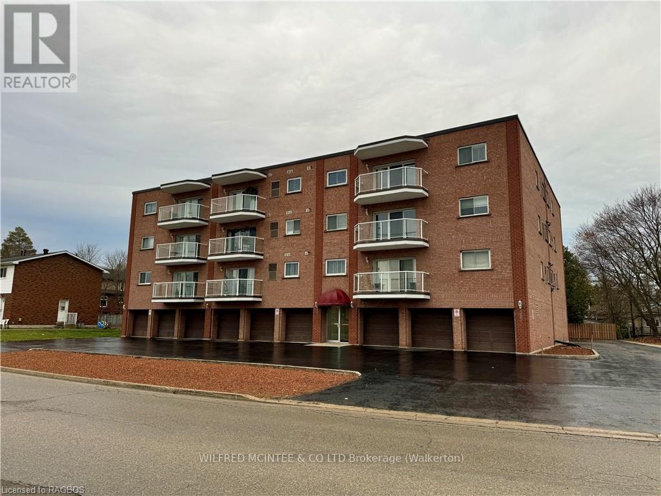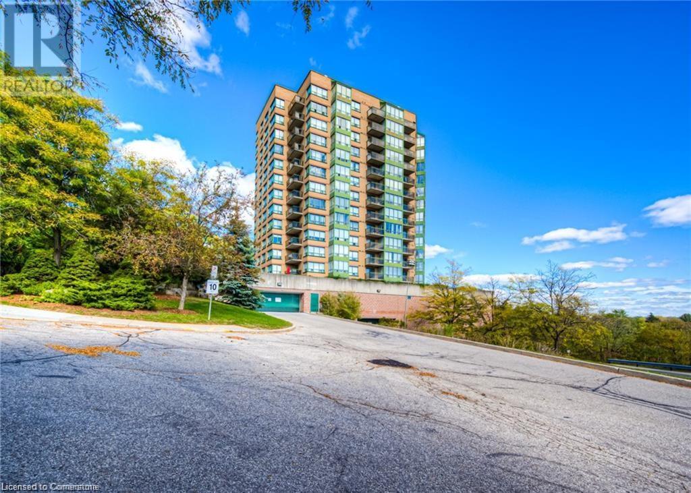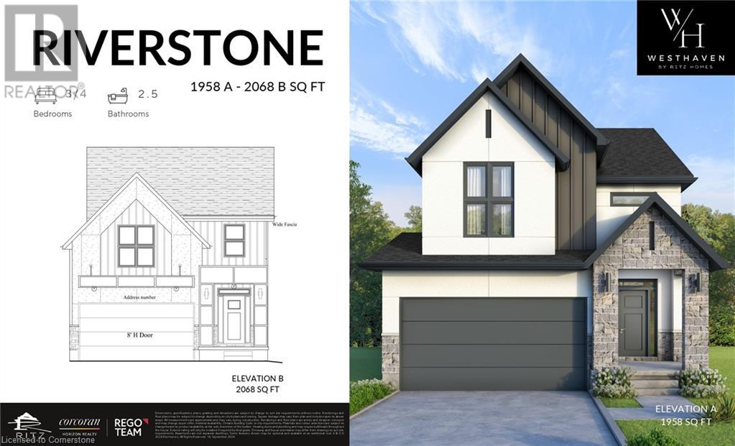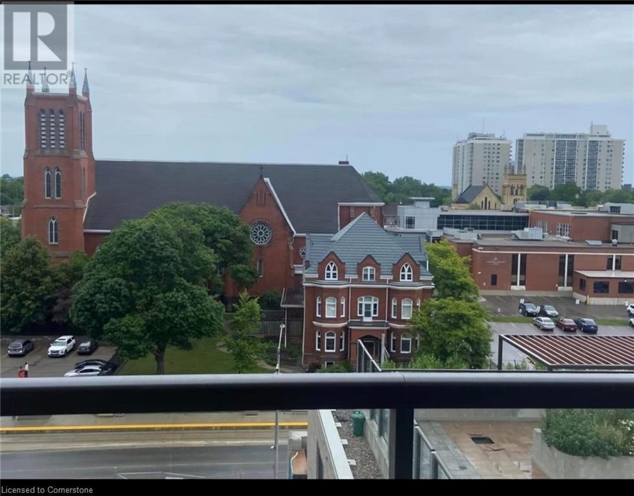100 Jacob Detweiller Drive Unit# Lot 0103
Kitchener, Ontario
Don't Miss the Builder's 40th Anniversary Limited Promotion Up to $40,000! Visit our Sales Office for more details. The Naomi T boasts 1,642 sf and is located in the Brand New Harvest Park community, in Doon South, minutes from Hwy 401, parks, nature walks, shopping, schools, transit and more. Build your new home and chose all of your finishes! This home features 3 Bedrooms, 2 1/2 baths and a single car garage. The Main floor begins with a large foyer and a powder room off of the main hallway. The main living area is an open concept floor plan with 9ft ceilings, Kitchen, dinette and great room. Main floor is carpet free finished with quality Hardwoods in the great room and ceramic tiles in Kitchen, Dining, Foyer Mudroom and all Baths. Kitchen is a custom design with a large island and granite counters. Second floor features 3 spacious bedrooms. Primary suite includes a large Ensuite with his & hers double sink vanity, a walk in tile shower with glass enclosure. The suite also includes a large walk in closet. Main bath includes a tub with tiled tub surround. Bedroom 2 incudes a large walk in closet. Enjoy the benefits and comfort of a NetZero Ready built home. Closing Summer 2025. Images of floor plans only, actual plans may vary. Sales Office at 154 Shaded Creek Dr Kitchener Open Sat/Sun 1-5pm Mon/Tes/We 4-7pm Long Weekend Hours May Vary (id:48850)
120 Jacob Detweiller Drive Unit# Lot 0098
Kitchener, Ontario
Location Location Location! Own your 1st New Home with the Builder's STARTER SERIES Now Available in the desirable Doon South Harvest Park Community, only minutes away from HWY 401. The Cobalt Transitional is a 2 Storey 3 bed, 2.5 bath, (includes optional primary ensuite). Black Exterior window frames, Insulated garage door & and a upgraded black front door. Main floor features carpet free open concept including eat in kitchen, Living Room/Dining, Large Foyer and a 2pc power room. Look-Out basement included in. Second floor offers 3 good size bedrooms and a 4pc main bath. Primary Bedroom includes 2 walk in closets which can be upgraded to an ensuite at additional cost. Visit our Sales Office located at 154 Shaded Creek Drive, Kitchener. (id:48850)
38 Pine Warbler Street Unit# Lot 0027
Kitchener, Ontario
Location Location Location! Own your 1st New Home with Builder's STARTER SERIES Now Available in the desirable Doon South Harvest Park Community, only minutes from HWY 401. The Saffron 2 is a 2 Storey 3 bed, 1.5 bath with the option to add another full bath. Main floor features carpet free open concept including eat in kitchen, Living Room/Dining, Large Foyer and a 2pc power room. Second floor offers 3 good size bedrooms and a 4pc main bath. Primary Bedroom includes 2 walk in closets which can be upgraded to an ensuite at additional cost. Visit our Sales Office located at 154 Shaded Creek Drive, Kitchener. (id:48850)
117 Shaded Creek Drive Unit# Lot 0021
Kitchener, Ontario
Don't Miss the Builder's 40th Anniversary Limited Promotion Up to $80,000! Visit our Sales Office for more details. The Maystream C1 a great design that offers 2,830sf of quality and comfort. This lot is a 40ft wide x105ft deep, includes a Lookout basement and it backs onto an easement providing additional privacy. Main floor begins with a large foyer and a spacious coat closet, Laundry with entry to the garage. Follow the main hall and enter the open concept, 9ft ceilings, great room, large kitchen and a dinette area. You will also find a main floor formal dining room, which can also be used as an office. Custom kitchen cabinets with granite counters and a large kitchen island with a double sink. The second floor offers 4 bedrooms and a upper lounge/family room. Primary suite includes an XL walk-in closet, a large ensuite with a walk in 5’ x 3’ tiled shower with glass enclosure, his and hers double sink vanity. Another full bath on the second floor completes this level. Sought after location in Doon South Harvest Park community. Minutes to Hwy 401, express way, shopping, schools, golfing, walking trails and more. Enjoy the benefits and comfort of a NetZero Ready built home. Closing Winter of 2025. Images of floor plans only, actual plans may vary. Sales Office at 154 Shaded Creek Dr Kitchener Open Sat/Sun 1-5pm Mon/Tes/We 4-7pm Holiday Hours May Vary (id:48850)
105 Shaded Creek Drive Unit# Lot 0018
Kitchener, Ontario
Don't Miss the Builder's 40th Anniversary Limited Promotion Up to $80,000! Visit our Sales Office for more details. The Maystream B1 a contemporary design that offers 2,830sf of quality and comfort. This lot is a 40ft wide x105ft deep, includes a Lookout basement and it backs onto an easement providing additional privacy. Main floor begins with a large foyer and a spacious coat closet, Laundry with entry to the garage. Follow the main hall and enter the open concept, 9ft ceilings, great room, large kitchen and a dinette area. You will also find a main floor formal dining room, which can also be used as an office. Custom kitchen cabinets with granite counters and a large kitchen island with a double sink. The second floor offers 4 bedrooms and a upper lounge/family room. Primary suite includes an XL walk-in closet, a large ensuite with a walk in 5’ x 3’ tiled shower with glass enclosure, his and hers double sink vanity. Another full bath on the second floor completes this level. Sought after location in Doon South Harvest Park community. Minutes to Hwy 401, express way, shopping, schools, golfing, walking trails and more. Enjoy the benefits and comfort of a NetZero Ready built home. Closing Winter of 2025. Images of floor plans only, actual plans may vary. Sales Office at 154 Shaded Creek Dr Kitchener Open Sat/Sun 1-5pm Mon/Tes/We 4-7pm Holiday Hours May Vary (id:48850)
484 Green Gate Boulevard
Cambridge, Ontario
MOFFAT CREEK - Discover your dream home in the highly desirable Moffat Creek community. These stunning detached homes offer 4 and 3-bedroom models, 2.5 bathrooms, and an ideal blend of contemporary design and everyday practicality. Step inside this Mahogany B model offering an open-concept, carpet-free main floor with soaring 9-foot ceilings, creating an inviting, light-filled space. The chef-inspired kitchen features quartz countertops, a spacious island with an extended bar, ample storage for all your culinary needs, and a walkout. Upstairs, the primary suite is a private oasis, complete with a spacious walk-in closet and a luxurious 3pc ensuite. Thoughtfully designed, the second floor also includes the convenience of upstairs laundry to simplify your daily routine. Enjoy the perfect balance of peaceful living and urban convenience. Tucked in a community next to an undeveloped forest, offering access to scenic walking trails and tranquil green spaces, providing a serene escape from the everyday hustle. With incredible standard finishes and exceptional craftsmanship from trusted builder Ridgeview Homes—Waterloo Region's Home Builder of 2020-2021—this is modern living at its best. Located in a desirable growing family-friendly neighbourhood in East Galt, steps to Green Gate Park, close to schools & Valens Lake Conservation Area. Only a 4-minute drive to Highway 8 & 11 minutes to Highway 401. *Lot premiums are in addition to, if applicable – please see attached price sheet* (id:48850)
552 Is 80 Go Home Lake
Georgian Bay, Ontario
*** Boat Access Only *** *** $25,000 for the 2025 Season *** Rent this charming, private 3-bedroom cottage on Go Home Lake for the entire season, from May through October. With spectacular elevated views across Paradise Bay towards Crown Land, this cottage offers a serene escape for your summer. The living room features vaulted pine ceilings and walls, with large windows overlooking the lake, creating a warm and inviting space. The well-equipped, spacious kitchen is perfect for family meals, and an adjacent family room provides extra room to relax or work from home. The cottage includes three comfortable bedrooms and a convenient 2-piece bathroom, while outside, spacious decks offer plenty of space for outdoor living and entertaining. You'll also find an outdoor shower with hot and cold water for a refreshing post-swim rinse. A separate sleeping cabin provides additional accommodations for guests. Down by the water, large docks offer ample space for relaxing and launching water sports, with the use of a canoe, kayak, and life jackets included in the rental. Go Home Lake is known for its beautiful scenery, with waterfalls to explore and hiking trails to discover, all just an 8-minute boat ride from the marina. Make this picturesque retreat your seasonal escape. (id:48850)
375 King Street N Unit# 503
Waterloo, Ontario
Discover the perfect blend of comfort, convenience, and community with this well kept spacious 3-bedroom condo located on the 5th floor. Ideal for families, professionals, or investors, this home features ensuite laundry, a private balcony, and a kitchen with ample cupboard space. Situated in a prime location, this condo is steps from Conestoga Mall for all your shopping needs and provides quick access to the expressway for seamless commuting. It is ideally located near the University of Waterloo, Wilfrid Laurier University, and Conestoga College. Nearby schools include St. David’s High School along with Public and Catholic elementary options. Residents will also enjoy the convenience of being close to Farm Boy, No Frills, Canadian Tire, Walmart, and the renowned St. Jacob’s Market, all just a short walk or drive away. This property also offers an array of exceptional amenities, including a workout room, an indoor pool, a sauna, a car wash, a library, party room, bike storage and even a workshop where you can fix or create your own furniture. The condo fees cover all major utilities, including heat, hydro, and water, as well as maintenance of windows and the roof, ensuring a stress-free, low-maintenance lifestyle. With its unbeatable location and outstanding features, this condo is a fantastic opportunity to enjoy a convenient and well-rounded living experience. Contact us today to schedule a showing! (id:48850)
41 Cedarbush Crescent
Puslinch, Ontario
This beautiful 2 bedroom, freehold bungalow will entice both first time home buyers and downsizers looking to simplify. That's right, the Mini Lakes community is a perfect fit for all ages. The interior boasts a thoughtfully designed open-concept layout, featuring a spacious kitchen with ample cupboards, stainless appliances, and room for a full dining table a culinary enthusiast's dream. The expansive living room, bathed in natural light from beautiful windows and complete with high-end luxury vinyl flooring (2022), invites you to unwind in style. Outside, a private deck off the kitchen beckons for tranquil summer gatherings and delightful entertainment. A leisurely stroll leads you to the water's edge, where you can marvel at jumping fish, listen to birdsong, and witness kayakers embracing the essence of this exclusive community. Enjoy the inground heated pool, bocce ball area, library, garden plots, and social events held at the Rec Hall. Upon arrival at Mini Lakes, a sense of relaxation envelops you, leaving behind the day's stresses. Opting for this freehold property over a condo grants you the luxury of hosting BBQs on your deck, claiming a piece of lush grass as your own, and effortlessly transporting groceries from car to doorstep. Noteworthy updates include a new furnace and A/C installed in 2022, ensuring year-round comfort, and a roof replacement in 2018, providing peace of mind for years to come. Mini Lakes is not just a place; it's a hidden gem waiting to be discovered. Visit and experience its allure firsthand, I guarantee you'll be pleasantly surprised. (id:48850)
19 Promenade Road
Guelph/eramosa, Ontario
Welcome to 19 Promenade Rd! This charming 3-bedroom bungalow, nestled on the peaceful outskirts of Guelph, offers a perfect blend of city convenience and tranquil country living. Set on a beautifully landscaped 1/3-acre lot surrounded by lush greenery, this 1,310 sq. ft. home makes a dreamy first impression. The main floor boasts an open-concept design where the updated oak kitchen, dining area, and living room seamlessly connect, all with stunning views of the picturesque backyard. The kitchen has a timeless, traditional feel and is highlighted by a bay window that brings in plenty of natural light. The bedroom wing features three generously sized bedrooms and two full bathrooms, providing comfortable accommodations for family or guests. Downstairs, the fully finished basement expands your living space with a cozy rec room featuring a gas fireplace, an additional bedroom, a 3-piece bathroom, a spacious den, and a walkout workshop, offering plenty of room for hobbies or a home office. Outdoor enthusiasts and gardeners will love the expansive backyard - a true oasis with a beautiful magnolia tree, Japanese maple, and garden beds. With a 3-car garage and two large workshops with direct backyard access, there's no shortage of space for projects and storage. 19 Promenade Rd offers the best of both worlds - a private, nature-rich retreat with easy access to the amenities of Guelph. Don't miss your chance to call this beautiful property home! (id:48850)
518 Green Gate Boulevard
Cambridge, Ontario
MOFFAT CREEK - Discover your dream home in the highly desirable Moffat Creek community. These stunning detached homes offer 4 and 3-bedroom models, 2.5 bathrooms, and an ideal blend of contemporary design and everyday practicality. Step inside this Lotus B model offering an open-concept, carpet-free main floor with soaring 9-foot ceilings, creating an inviting, light-filled space. The chef-inspired kitchen features quartz countertops, a spacious island with an extended bar, ample storage for all your culinary needs, and a walkout. Upstairs, the primary suite is a private oasis, complete with a spacious walk-in closet and a luxurious 3pc ensuite. Thoughtfully designed, the second floor also includes the convenience of upstairs laundry to simplify your daily routine. Enjoy the perfect balance of peaceful living and urban convenience. Tucked in a community next to an undeveloped forest, offering access to scenic walking trails and tranquil green spaces, providing a serene escape from the everyday hustle. With incredible standard finishes and exceptional craftsmanship from trusted builder Ridgeview Homes—Waterloo Region's Home Builder of 2020-2021—this is modern living at its best. Located in a desirable growing family-friendly neighbourhood in East Galt, steps to Green Gate Park, close to schools & Valens Lake Conservation Area. Only a 4-minute drive to Highway 8 & 11 minutes to Highway 401. *Lot premiums are in addition to, if applicable – please see attached price sheet* (id:48850)
464 Green Gate Boulevard
Cambridge, Ontario
MOFFAT CREEK - Discover your dream home in the highly desirable Moffat Creek community. These stunning detached homes offer 4 and 3-bedroom models, 2.5 bathrooms, and an ideal blend of contemporary design and everyday practicality. Step inside this Lotus A model offering an open-concept, carpet-free main floor with soaring 9-foot ceilings, creating an inviting, light-filled space. The chef-inspired kitchen features quartz countertops, a spacious island with an extended bar, ample storage for all your culinary needs, and a walkout. Upstairs, the primary suite is a private oasis, complete with a spacious walk-in closet and a luxurious 3pc ensuite. Thoughtfully designed, the second floor also includes the convenience of upstairs laundry to simplify your daily routine. Enjoy the perfect balance of peaceful living and urban convenience. Tucked in a community next to an undeveloped forest, offering access to scenic walking trails and tranquil green spaces, providing a serene escape from the everyday hustle. With incredible standard finishes and exceptional craftsmanship from trusted builder Ridgeview Homes—Waterloo Region's Home Builder of 2020-2021—this is modern living at its best. Located in a desirable growing family-friendly neighbourhood in East Galt, steps to Green Gate Park, close to schools & Valens Lake Conservation Area. Only a 4-minute drive to Highway 8 & 11 minutes to Highway 401. *Lot premiums are in addition to, if applicable – please see attached price sheet* (id:48850)
512 Mountain Street
Dysart Et Al, Ontario
This renovated one-bedroom home with loft space offers comfort, rustic charm, and in a quiet setting on 1.7 acres. Located in the town of Haliburton, short walk to Head Lake, park, and minutes to amenities, this home is ideal as a starter home, vacation and / or investment property with all the upgrades you need. The interior features a newly renovated kitchen with laundry tie-ins, making daily tasks a breeze. Enjoy the natural light through the newly installed windows and slider door. The home has been thoughtfully renovated, including upgraded exterior, interior, and under floor insulation, new electrical service, wiring, and 200 amp breaker panel, a new bathroom and new 35,000 BTU propane heater system with blower. The exterior features a new vinyl siding, soffit and fascia, a new shingle and sheet decking roof, a new drilled well and new septic system for peace of mind. Step outside to enjoy your morning coffee on the deck off the kitchen, perfect for outdoor relaxation. This home combines comfort, efficiency, and modern style. (id:48850)
474839 Townsend Lake Road
West Grey, Ontario
UNIQUE WATERFRONT OPPORTUNITY! This 4 bed 2 bath home has all the makings of a superb family retreat, or private waterfront home, right in the heart of the Grey County. A fantastic opportunity presents itself to the buyer with an eye for value and a vision for the future. This wonderful home sits on a huge waterfront lot on Townsend lake - one of a only a lucky few this private road of less than 20 homes - THIS LOT IS 300 FEET DEEP X 70 FEET AT THE ROAD and inside the home the rooms are just as spacious. From the moment you walk in the front door, there is a sense of space, large open concept living / kitchen flows out to a huge deck (42' x 23') over looking your private backyard oasis and 72 FEET OF LAKEFRONT. Downstairs features a 2 more large beds and fantastic family room with wood stove and walk-out to the back yard, full height ceilings throughout. Head out from the comfort of the rec room and down to your private dock, above ground pool on a full concrete pad, the boathouse, dock and the natural beauty of Townsend Lake. It's a motorized lake, and great for fishing and swimming and fun in the sun all day for you, the family and friends. Clean Lake, Clean Living and an incredible value for waterfront in a well designed and constructed home that is waiting for you to make it your own. (id:48850)
99 Fourth Conc Road
Burford, Ontario
An additional $12,000 spent on upgrades: new and upgraded eaves, siding and trap door. Discover this nearly new modular home in excellent condition, offering year-round comfort and contemporary living. Designed with an open-concept layout, this property is perfect for modern lifestyles, maximizing space and natural light. Located in a desirable area, this home is ready for you to move in and enjoy. This modular in Twin springs offers plenty of parking, quiet and fantastic amenities with convenient location to the 401 and 4 minutes to 403. 20 Acre pond for the fisherman and reverse osmosis for the entire park! Park fees are 538.13 per month. Twin Springs Park in Burford offers a variety of amenities: Beach & Picnic Area: Sandy beach with picnic tables. Fishing: Lake stocked with trout, carp, and pike. Playgrounds: Two areas for children. Sports: Volleyball, ping pong, foosball, and horseshoes. Swimming: Designated area with a raft (no lifeguard). Community Halls: Recreation spaces for games and events. Camping: Sites with firepits, picnic tables, and full hookups. Facilities: Showers, restrooms, laundry, and personal shopping service. Great for family outings, recreation, and events! (id:48850)
304 - 203 Mcnabb Street
Brockton, Ontario
This charming two-bedroom condo is located in the heart of Walkerton, offering both convenience and comfort. With a spacious open-concept living area, it features beautiful hardwood floors throughout, creating a warm and inviting atmosphere. The condo includes a well-appointed four-piece bathroom, and its balcony provides a peaceful view of the Saugeen River Trail—perfect for enjoying a morning coffee or relaxing in the evening.\r\n\r\nThe building offers a common room ideal for entertaining guests, making it a great space for hosting gatherings. Additionally, the unit comes with an owned garage space and extra storage, ensuring you have all the room you need for your belongings. Best of all, the low-cost living makes this an ideal option for those looking to enjoy the benefits of easy, maintenance-free living in a location that's just a short walk to downtown Walkerton. Here, you'll find all the amenities you need, including shopping, the post office, and more, all just a few minutes away. (id:48850)
827517 Township Road 8
Drumbo, Ontario
Welcome to your dream retreat! This spacious 4-bedroom, 3-bathroom home is nestled on a stunning wooded lot, offering privacy and tranquility in a picturesque natural setting. The top things that’ll make you want to book a showing include: 1) OFFERS ANYTIME: No waiting for an offer presentation day. Offers can be sent anytime. 2) LOTS OF LAND: Enjoy over 17 acres of land zoned A1 3) LOCATION: Perfectly located between Cambridge/Kitchener, Brantford and Woodstock/London. It takes less than 15 minutes to get to Cambridge/Kitchener and less than 20 minutes to Brantford. Just a 10 minute drive to the 401 and head 4) QUIET LIVING: Enjoy peace and quiet on this beautiful setback property 5) INTERIOR FEATURES AND POTENTIAL: The main floor features a large, bright kitchen with plenty of counter space. Each of the four well-sized bedrooms offers plenty of natural light, making them ideal for restful retreats, home offices, or guest accommodations. The walkout basement adds additional living space with endless possibilities. Whether you're looking to create your own private oasis, explore outdoor adventures on your expansive land, or simply enjoy the beauty of the treed surroundings, this home offers endless possibilities. Don't miss the chance to turn this unique property into your ideal escape! (id:48850)
25 Isherwood Avenue Unit# 14
Cambridge, Ontario
Welcome to 14 - 25 Isherwood! Nestled in one of Cambridges safest and most serene neighborhoods, this stunning 2-bedroom, 3-bathroom home blends privacy with practicality. Backing onto lush green space, it offers a peaceful retreat while remaining just minutes from Highway 401 for easy access to everything you need. Families will love the proximity to top-rated schools, making it the ideal spot for those who want both a tight-knit community and ultimate convenience. Inside, the home boasts an open-concept layout, with a modern kitchen featuring stainless steel appliances and plenty of counter space, perfect for cooking and entertaining. The spacious living and dining areas seamlessly flow together, providing an inviting space to relax or host guests. The primary bedroom is a true retreat, complete with a 3-piece ensuite bathroom for added privacy and comfort. With thoughtful finishes throughout, this home offers the perfect balance of style and functionality. Whether you're enjoying the natural surroundings or the convenience of the location, this property truly offers the best of both worlds. (id:48850)
5 Wellington Street Unit# 1501
Kitchener, Ontario
Welcome to urban living at its finest with this modern 1-bedroom condo in Station Park, offering 580 sq. ft. of meticulously designed interior space, plus a 50 sq. ft. balcony perfect for enjoying the outdoors, whether you’re unwinding or hosting guests. Located in the thriving heart of the Innovation District, Station Park presents a dynamic lifestyle filled with exceptional luxury amenities. Indulge in the community’s exclusive features, including a two-lane bowling alley with a cozy lounge, a premier lounge complete with a bar, pool table, and foosball, as well as a private swim spa and hot tub for ultimate relaxation. The state-of-the-art fitness centre includes yoga, Pilates, and Peloton studios, while the dog spa provides a special space for your furry friends. The outdoor terrace with cabanas and BBQs is ideal for gatherings, and smart parcel lockers ensure secure deliveries at all times. Enjoy the convenience of a private dining room with a chef’s kitchen for entertaining. With exciting future additions like an outdoor skating rink and ground-floor restaurants, Station Park is the epitome of modern city living. The lease includes high-speed internet, while water and hydro are metered separately and paid by tenants. Embrace the perfect blend of comfort, luxury, and convenience—schedule your showing today! (id:48850)
237 King Street W Unit# 910
Cambridge, Ontario
Embrace a lifestyle of relaxed, stress-free living in this stunning apartment that offers not just one, but **two private balconies** and a gorgeous sunroom that overlooks the enchanting city skyline and Riverside Park. Picture yourself enjoying first-class seats to breathtaking city lights and seasonal fireworks right from your own home — a perfect backdrop for unforgettable moments with family and friends.This incredible building is designed with your every need in mind, featuring an array of amenities that make life as effortless as it is enjoyable. Dive into the refreshing pool, unwind in the soothing sauna, or break a sweat in the fully-equipped gym. Dive into friendly competition in the games room, unleash your creativity in the workshop or sewing craft rooms, and celebrate memorable occasions in the elegant banquet room. Plus, enjoy the convenience of underground parking for a true hassle-free lifestyle.If you’re ready to elevate your living experience to one of relaxed luxury, then this remarkable residence is the perfect place for you. Don’t miss your chance to make this serene sanctuary your new home! (id:48850)
39 Bannockburn Road
Kitchener, Ontario
Set on 0.52 of an acre, this exclusive Caryndale location is being offered for the first time for sale. Custom built in 1984, this home is the epitomy of country living in the City. This absolutely stunning lot has no rear neighbours, or neighbours to one side. Smartly laid out bungalow features 4 bedrooms on the main floor, an updated bathroom with walk in shower and enormous eat in kitchen with ample cupboard space and walkout to patio. Side entrance to the garage and finished basement with rec room, office space, hobby room and additional 3 pc. bathroom. Located close to great Schools and only minutes to the 401! (id:48850)
Lt 18 Westhaven Street
Waterloo, Ontario
Located in the desirable Westvale neighborhood of West Waterloo, Lot 18 at West Haven presents a rare opportunity to own a luxurious and sophisticated new home. As part of a limited collection of only nine single-family homes on generously sized lots, this property offers a unique chance to secure a brand-new residence in one of the most sought-after locations in the area. The home will feature durable full brick construction on the sides and rear, ensuring long-lasting quality, while the front elevation will be showcased with elegant stone, stucco, or board-and-batten accents. Inside, expect premium finishes at every turn, starting with engineered hardwood flooring on the main level, complemented by 8ft doors. The oak hardwood staircase, with matching handrails and spindles, creates a seamless flow to the second floor. The chef-inspired kitchen will boast quartz countertops, a high-end stainless steel chimney hood fan, and contemporary cabinetry. Each bathroom will be enhanced with quartz-topped vanities. The living room will serve as a cozy gathering space, featuring a sleek linear electric fireplace. Other notable features include insulated garage doors, a concrete-paved driveway, and a separate side entry to the basement. This pre-construction opportunity at Lot 18, West Haven Street, invites you to envision a future in an exquisitely designed home in the coveted Westvale community of Waterloo. (id:48850)
404 King Street W Unit# 316
Kitchener, Ontario
Stylish Downtown Loft Living! Situated just steps from trendy pubs, cafes, and more, this bright, unit boasts views of the historic LANG Tannery. The modern kitchen features stainless steel appliances, an island with a breakfast bar, granite countertops, and a subway tile backsplash. The open-concept living and dining area, complete with a fireplace, is ideal for entertaining. Soaring 14' ceilings and expansive windows create a light-filled, inviting space. Enjoy polished concrete floors throughout, and a bedroom with a spacious closet and upper storage. The unit includes in-suite laundry for added convenience. Building amenities include a rooftop patio with BBQ facilities, a secured bike room, and an owned locker for extra storage. The impressive lobby and social room complete the experience. Some of the pictures are virtually staged. Make sure to verifies the status certificate to confirm whether the parking space is included with the unit. (id:48850)
55 Duke Street Unit# 702
Kitchener, Ontario
Your perfect urban lifestyle awaits in the heart of Kitchener! This spacious 2-bedroom, 2-bathroom unit with spacious balcony—ideal for enjoying stunning city views. Located close to the LRT, City Hall, Google, KW’s tech hub, shops, restaurants, and beautiful Victoria Park, you'll have easy access to everything this vibrant city offers.Extended island, walk-in shower, Common BBQ area, rooftop jogging track, extreme exercise zone with spin machine, outdoor yoga area, and pet-friendly dog wash station With 1 included parking spot, this condo offers the convenience and comfort you’ve been searching for. Embrace a city lifestyle with the space to relax at home! Don’t miss out—schedule a viewing today! (id:48850)

