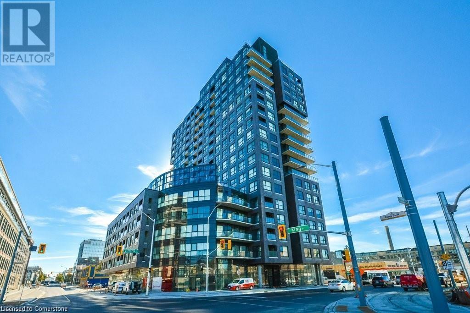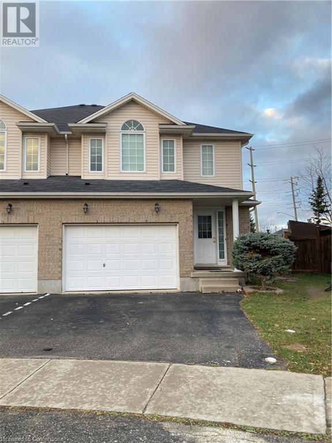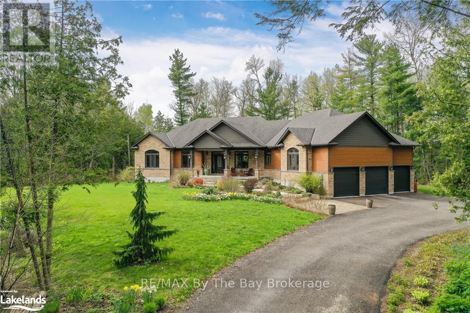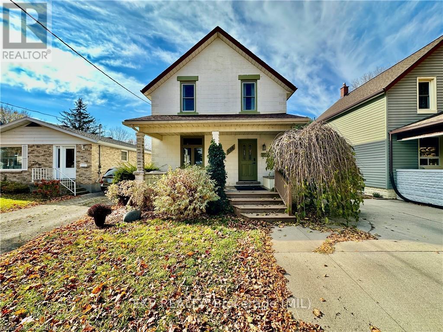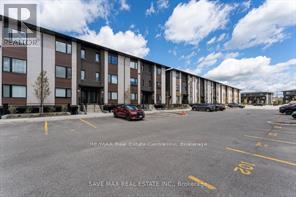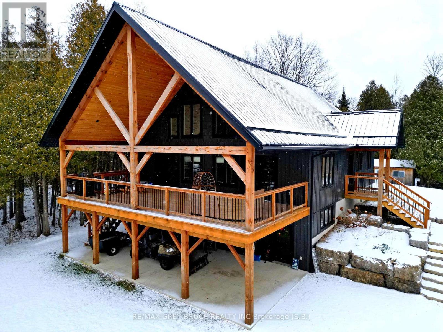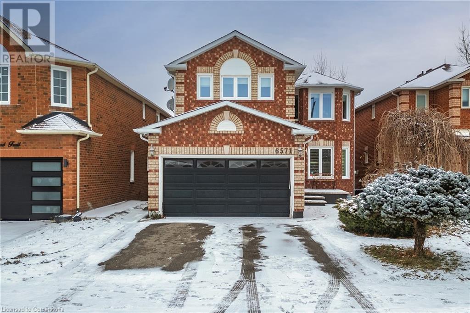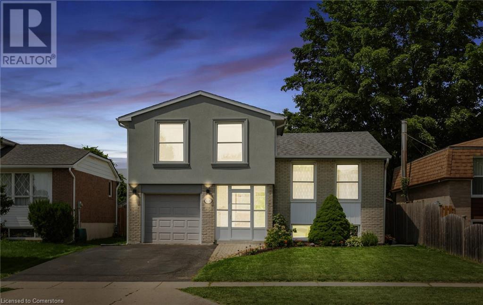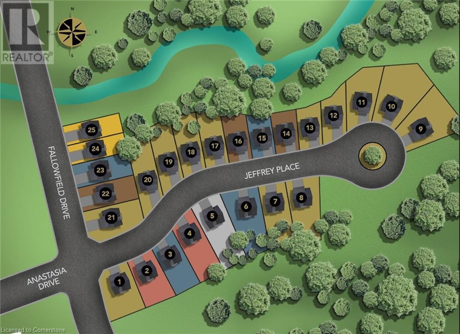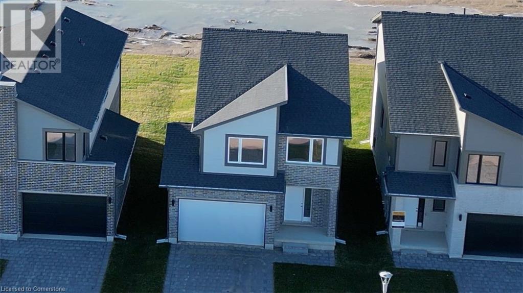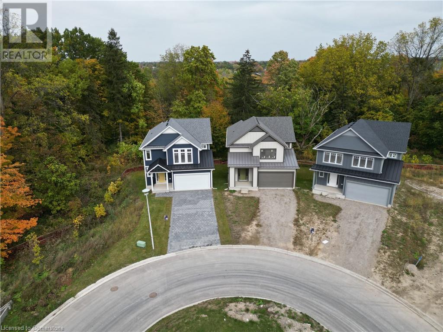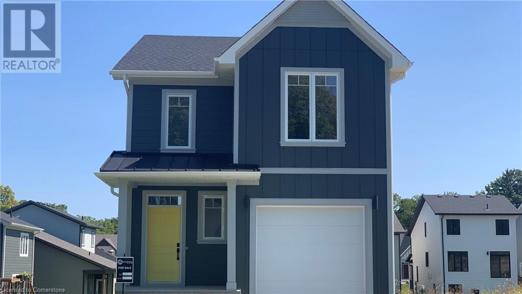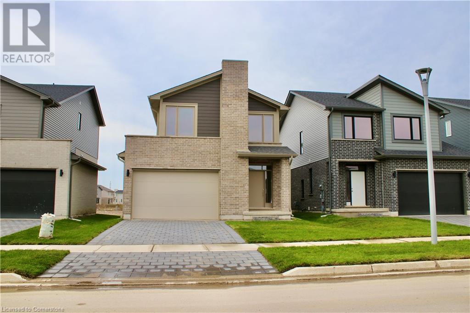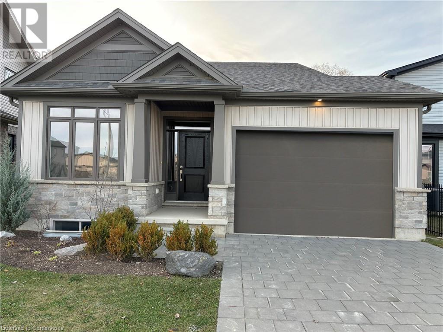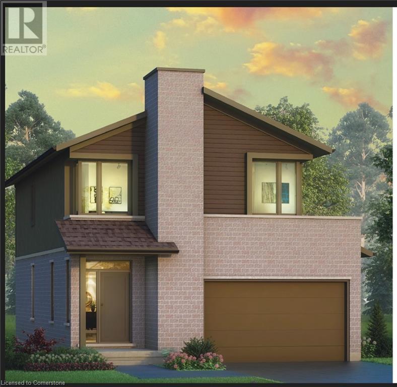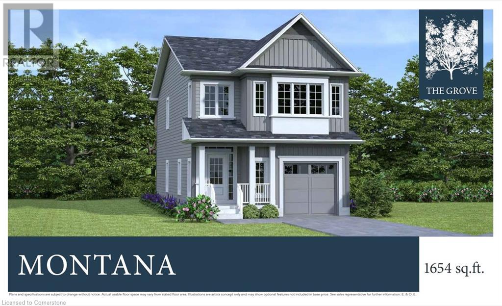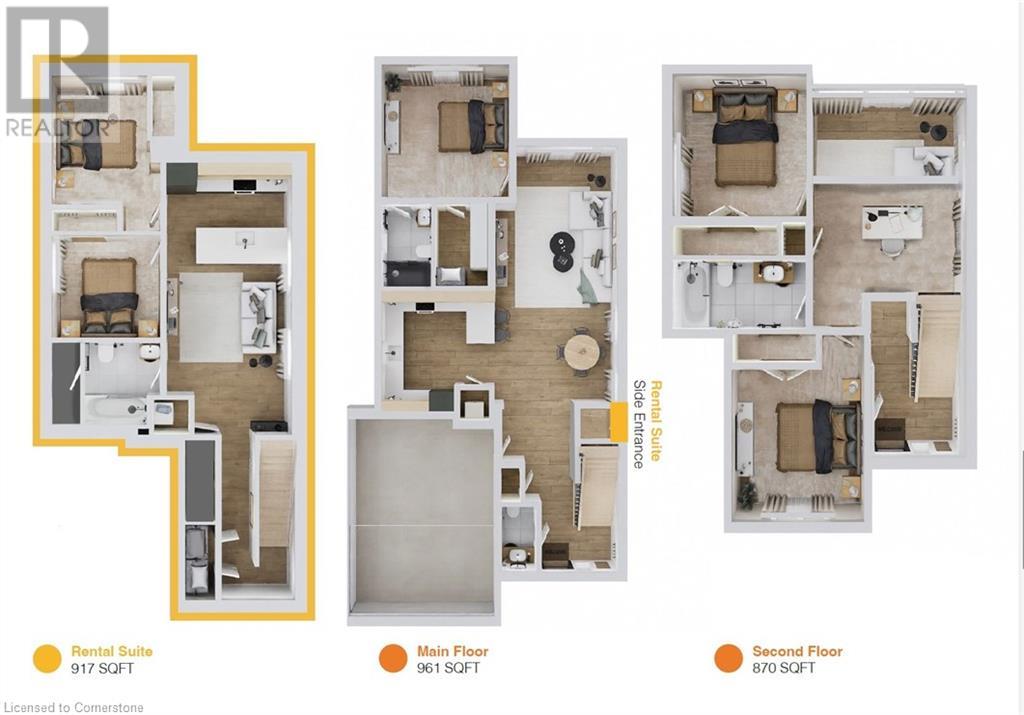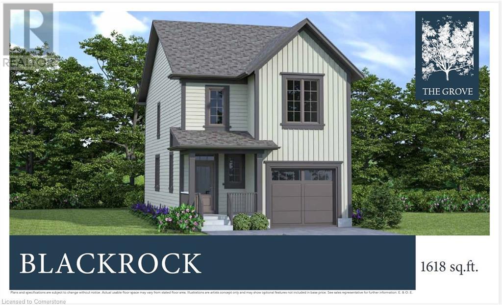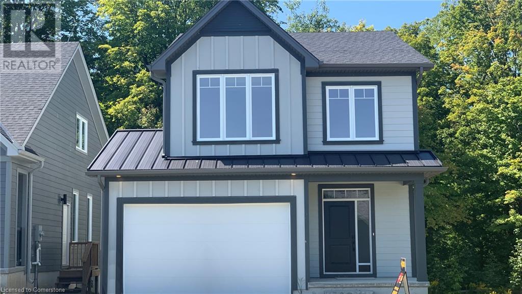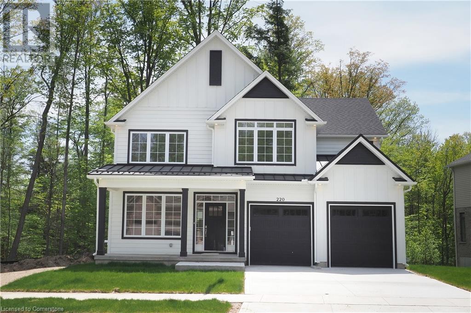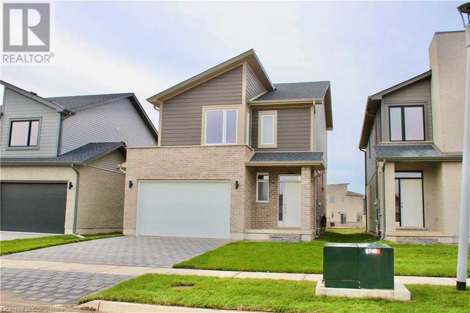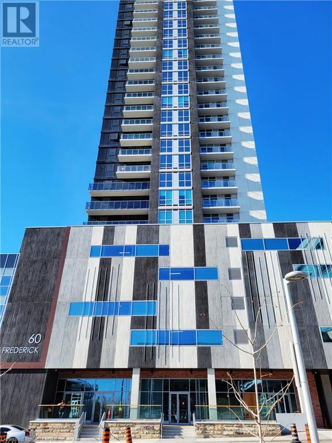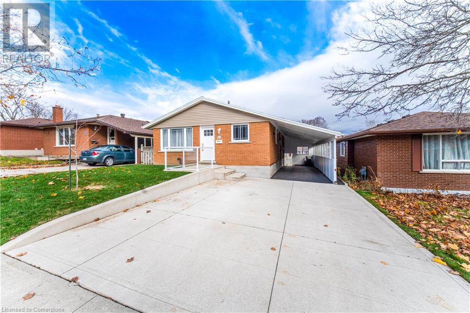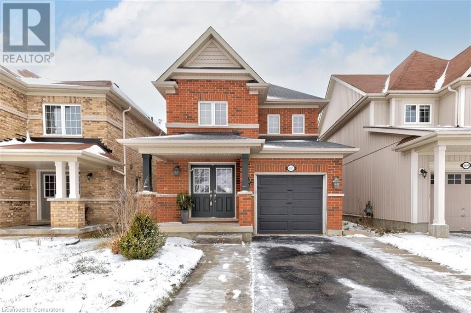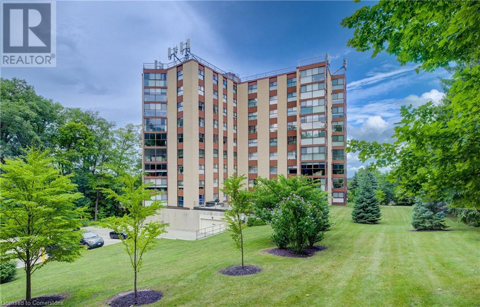29 West Avenue Unit# 201
Kitchener, Ontario
Welcome home to Chelsea Estates. Beautiful updated 3 bedroom and 1.5 bath unit. Inviting spacious foyer with updated closet doors, neutral fresh paint and hardwood flooring that continues through all of the condo unit. Eat in kitchen offers beautiful white cabinetry, appliances including dishwasher, updated white subway tile, counter top and faucet. Open to the dining/living room which offers plenty of space for both. Nice sliders to your own huge balcony. This unit has 3 bedroom, all rooms with updated closet doors and trim. Master bedroom with 2 piece ensuite and walk in closet 8'x5'8. Two bedrooms feature extra storage cubby built in as well as in the hallway, great place to store your seasonal things. Stunning 4 piece bath finished in slate, stone, travertine and pebble flooring with updated cabinet. Other updates include spiker cables inside the walls, all electrical baseboards replaced, door locks, shelving and all baseboard/trim. This condo unit comes with an underground parking spot with option to rent additional surface spot. Building complete with controlled entry, video surveillance, in suite washer but still coin operated laundry room in lower level, exercise room and tons of visitor parking. Close to schools, banks, public transit, Iron Horse Trail, Victoria Park, shopping and hospital. Call for your appointment today. (id:48850)
1 Victoria Street S Unit# 1208
Kitchener, Ontario
Incredible 12th floor unit in The Heart Of Kitchener. Steps To UW Pharmacy School, Mcmaster Medical School, LRT & Future Transit Hub. One bedroom plus large den. 8'4 X 9' W-Almost size of a bedroom(no window) with Closet like a second Bedrooms. Featuring Open Concept Modern Kitchen W/Granite Counters & Breakfast Bar, Stainless Steel Appliances, Large Windows W/ Ample Natural Light, Unobstructed stunning City Views from balcony, 9' Ceilings, Floor To Ceiling Windows In Living Room And Master Bedroom, Walk In Closet In Master, 4Pc Bathroom, Laminate Floor. Stainless Steel Fridge, Stove, Microwave W/ Hood Fan, Dishwasher, Stacked Front Load Washer & Dryer, Lighting Fixtures w/ LED Light Bulbs, Closet Organizers, Blinds. One Parking & One Locker Including.Other features include: 1-unassigned parking spot, locker, in-suite laundry, community terrace with garden and BBQ, fitness studio, media room, and a party room. Located near the LRT, buses, shops, and dining, and so much more! Get the advantage and start living the good life today. Call now for a private tour! (id:48850)
242 Buttercup Court Unit# Lowerlevel
Waterloo, Ontario
Two Bedrooms, legal basement unit with a separate entrance is available immediately in a semi-detached house in the Laurel Creek area near high-ranking schools, with a kitchen and a 3-piece bathroom; Looking for tenants (no pets, non-smoker, student, young family or working professional with stable income and good credit scores), one parking can be on the driveway. Good location, close to the Boardwalk Mall, Costco, Universities, the YMCA, the Public Library, and other amenities. This is a MUST SEE home, (id:48850)
50 Country Creek Drive
Baden, Ontario
Located in the town of Baden just a short 10 minute drive into Kitchener and Waterloo, and a 20 minute drive into Stratford. This bungaloft combines the pluses of bungalow but additional living space of a 2 storey home. Backing onto GRCA green space with a possibility to see some of south western Ontario wild life drinking in the creek at the rear of the property. This home is perfect for the retired family who is not quite ready to downsize, and still has nice size family to enjoy. Walking into the main floor, the first thing that will catch your eye is the tall 16'9 cathedral ceilings from the front to the rear of the home. With 2 bedrooms and a 4 piece ensuite and additional 2 pc bathroom, the kitchen has plenty of room for family dinners with sliding doors walking through your enormous back yard patio to be enjoyed with family BBQs. The upper floor hosts a 3 pc bathroom and a loft that can be used as additional space for hobby’s or an additional bedroom. The unspoiled basement can be ready for your floor plan with additional bedroom space if needed or a recroom. Take advantage of a rear feature this home has to offer is the excavated (dug-out) area under the garage making this room perfect for a workshop, a hobby room, or even a theater room, a feature that is not present in these types of calibre homes. Enjoy having your very own sauna which can make winters a lot more enjoyable and great for a healthy lifestyle. Generax generator is a perfect compliment in case of power outages. Many upgrades have taken place in 2023-24 throughout the home and it is ready for the next family to enjoy. (id:48850)
706772 Township Road 2
Princeton, Ontario
Discover the charm and endless potential of this cozy 2-bedroom, 1-bath bungalow nestled on an expansive 3.5-acre lot in the tranquil community of Princeton. Perfect for those seeking a serene lifestyle or an exciting renovation project, this home features a welcoming sunroom that fills with natural light, creating a peaceful space to relax and enjoy views of the surrounding countryside. Designed with functionality and rural appeal, the property includes a single-door detached garage, two sturdy storage sheds, and a spacious bank barn - ideal for projects, storage, or as a rustic gathering spot—plus a convenient lean-to shed for seasonal equipment. Embracing green energy, water is heated via solar panels which helps offset costs, while a fenced pasture spanning approximately 2 acres offers ample space for animals or outdoor enjoyment. Adding to the homestead charm, an apple tree and two pear trees deliver fresh fruit during warmer months. The property’s unique zoning adds exceptional versatility, allowing for small-scale farming, animal kenneling, or potentially the option to build a second residence presents opportunities for extended family living or rental income, with the requirement of a separate septic system. Conveniently located with access to schools, parks, and local amenities, and only a short drive from the 401 and 403 highways, this property is ideal for families and commuters alike. Whether you’re envisioning a peaceful retreat or a promising project, this distinctive property combines rural charm, practical amenities, and boundless potential, offering you a truly unique slice of country paradise. (id:48850)
Pl11-12 Side Road 10
Chatsworth, Ontario
Discover the perfect blend of nature and opportunity with this expansive 97 acre property. Featuring approximately 40 acres of workable land, this versatile parcel is ideal for agriculture, recreational use or your dream home. Nestled close to the beautiful waters of Williams Lake and the scenic Grey County Rail Trail, you will have access to outdoor adventures right at your doorstep. Enjoy a diverse landscape with a mix of trees, open areas and bush, offering privacy and tranquility. Whether you are looking to farm, hunt, or simply escape the hustle and bustle, this property is a rare find. Don't miss out on this chance to own a piece of paradise. (id:48850)
53 Concession 6
Brockton, Ontario
Experience the charm of country living on this spacious one-acre lot with stunning countryside views! This home has undergone major upgrades over the past few years, including extensive foam insulation on all exterior walls, new drywall, updated electrical and plumbing, flooring, kitchen and bathrooms. New septic/weepers, well pump and a high efficiency furnace were installed in 2022.\r\nA picturesque covered front porch leads into a bright modern kitchen/dining area with a massive quartz countertop island and farm house sink. On the main level you'll also find the living room, a 4-piece bath, as well as, a newly added sunroom, used as a mudroom for additional storage! A stunning staircase leads you up to 3 sunlit bedrooms, and another 4-piece bath with laundry! The renovated lower level offers two additional rooms, an additional washer/dryer hook up as well as a separate entrance. Outside, a 40' x 50' shop and 8’ x 12’ shed provide ample room for your projects and storage needs. Move-in ready and waiting for you to call it home! (id:48850)
44264 Southgate Road 4
Southgate, Ontario
Escape to this peaceful 6.6-acre property in the heart of Ontario. The spacious bungalow offers 3+3 bedrooms, 2.5 bathrooms, and plenty of room for your family. The main floor features a cozy wood-burning fireplace, perfect for relaxing on chilly evenings. The open-concept kitchen and living area are great for entertaining.\r\n\r\nThe finished, walk-out basement adds extra living space and leads directly to the backyard, enjoy views of the Saugeen River as it winds through the property. Nature lovers will appreciate the tranquil surroundings.\r\n\r\nFor those who need workspace, the 2015 heated workshop is a major bonus. With in-floor heating, a 24’x40’ bay, a 20’x20’ bay, and an uninsulated loft, it's perfect for working on projects year-round.\r\n\r\nAn attached 2-car garage and plenty of outdoor space make this property the ideal mix of comfort, convenience, and natural beauty. (id:48850)
11 Lisa Street
Wasaga Beach, Ontario
This exceptional property is located in the newly developed Villas of Upper Wasaga, built in 2023 by Baycliffe Homes. This townhome is available for lease effective Jan 15, 2025. Your ideal retreat awaits! Situated on a premium corner lot. This home offers enhanced privacy as there are no shared walls with neighbouring homes. 1,876 sq ft of finished living space. Experience the 'wow' factor from the moment you step inside. The main level features 9-foot ceilings, beautiful hardwood floors and a spacious kitchen, equipped with stainless steel appliances and custom cabinetry. Open concept living and dining areas. The family room is conveniently tucked away. Follow the regal staircase upstairs. Three bedrooms, all with generous closet space. The primary suite is a true oasis with a soaker tub, walk-in shower, and double sink vanity. The upper level laundry room adds to the home's appeal. The unfinished basement provides plenty of storage options. Modern and stylish exterior, constructed with solid brick. Enjoy a quick drive to the many beaches areas, Collingwood, and ski hills. Scenic walking trails are just a short distance away. This property is perfect for those seeking a harmonious work-life balance, with numerous outdoor activities right at your fingertips! Seeking a quality tenant with references, solid credit, and stable employment. Utilities are not included. Book your showing today. **** EXTRAS **** Fridge, Stove, Range Hood, Dishwasher, Washer, Dryer (id:48850)
6169 27/28 Nottawasaga Side Road
Clearview, Ontario
Nestled amidst nature's serene embrace, this stunning custom built VanderMeer home offers the pinnacle of luxury living over 4300 square feet of living space on a private, landscaped and forested acreage. With 4+ bedrooms and 4 baths, this spacious haven is designed to exceed your every expectation Step into a world of elegance as hickory floors lead you through sprawling rooms adorned with towering windows that bathe the interiors in natural light. The heart of the home is the gourmet kitchen, a culinary masterpiece where every detail exudes sophistication. From gleaming countertops to top-of-the-line appliances, this space is a chef's dream come true. Escape the hustle and bustle of the outside world and indulge in the tranquility of your own private oasis. With over 3 acres of land enveloping the property, you'll revel in the peace and seclusion that this estate affords. Whether lounging on the expansive deck or exploring the winding trails that meander around the property, every moment here is a breath of fresh air. For the avid car enthusiast or those with a penchant for convenience, the triple garage offers ample space to accommodate vehicles and storage needs, ensuring that both form and function are seamlessly integrated into every aspect of this residence. Conveniently located close to trails, skiing, and the sparkling shores of Georgian Bay, this home invites you to embrace the outdoor lifestyle to its fullest. Whether hitting the slopes in the winter or basking in the sun along the bay in the summer, every day presents a new adventure waiting to be discovered. Experience the epitome of refined living in this awe-inspiring home where every detail has been meticulously crafted to elevate your lifestyle. Don't miss your chance to make this extraordinary property your own. Contact today to schedule your tour and witness the magic of this 'wow' home firsthand! (id:48850)
425-427 King Street E
Wellington North, Ontario
Attention Developers, Investors & Builders!Dont miss this Prime Development Opportunity in the highly sought-after Mount Forest area! This site plan approved property is ready for your vision, featuring 18 stunning 2-story townhouse units that can be developed as Condominium Townhouses or Freehold Townhouses with POTL fees.6 Townhouses have walkout basement. Situated in a thriving neighborhood surrounded by a mix of detached homes, stacked townhouses, and brand-new builds, this location is a magnet for upscale buyers and offers incredible potential. Build your dream project in the heart of a community with million-dollar homes as your backdrop!Take advantage of this turnkey opportunity and bring your plans to life. For full details, site plans, and more information, contact the Listing Agent today! (id:48850)
108 - 1083 Gordon Street
Guelph, Ontario
Vibrant commercial and ready to move in office space for sale along a major corridor in Guelph. 5 bright and spacious individual offices, ideal for Mortgage Office, Real Estate Office, Commercial Education, Lawyer Office, Artisian Studio, Dry Cleaning Outlet and Personal Service. Zoning is R4-B13. The office is a total of 813 sqft of finished space. Ample customer and private owner parking. Get your business to the NEXT level! Call to turn your idea into a reality. Currently unit is tenanted by 3 tenants. (id:48850)
618 8th Avenue
Hanover, Ontario
Welcome to 618 8th avenue in town of Hanover. This three bedroom home sits on a large oversized lot and offers excellent curb appeal. The main level consists of a large mud room, two entertaining rooms, a large eat in kitchen with patio doors leading to the rear deck where you enjoy the above ground pool as well as the fire pit area. Upstairs you will find the primary bedroom with ensuite and views overlooking the rear yard. Two additional bedrooms, another full bathroom and a storage room / office finishes off the upper level. The lower level is also partially finished and can be used for storage or other uses. (id:48850)
213 Devinwood Ave
Brockton, Ontario
Welcome to 213 Devinwood, in the town of Walkerton. This custom built home sits in a desirable subdivision and backs onto green space. Upon entry you will be captivated with the quality of the features, the cathedral ceilings and large windows overlooking the countryside along with the timber framed covered porch. The main level great-room features a large living quarters, open concept kitchen and dining room, stainless steel appliance package, quartz countertops and more. The main level also offers laundry, a powder room, full bathroom, large primary suite with oversized closet and 5 piece ensuite bathroom. Two additional bedrooms and a full bathroom round out the main level. The lower level is completely finished with infloor heat, two additional bedrooms, oversized rec room and another large room currently being used as a gym. The oversized garage also has heated floors and staircase that leads to the lower level. This home showcases quality, design and great location. (id:48850)
Pl11-12 Side Road 10
Chatsworth, Ontario
Discover the perfect blend of nature and opportunity with this expansive 97 acre property. Featuring approximately 40 acres of workable land, this versatile parcel is ideal for agriculture, recreational use or your dream home. Nestled close to the beautiful waters of Williams Lake and the scenic Grey County Rail Trail, you will have access to outdoor adventures right at your doorstep. Enjoy a diverse landscape with a mix of trees, open areas and bush, offering privacy and tranquility. Whether you are looking to farm, hunt, or simply escape the hustle and bustle, this property is a rare find. Don't miss out on this chance to own a piece of paradise. (id:48850)
41850 James Street
Southwold, Ontario
Welcome to 41850 James Street, nestled in the highly sought-after Ferndale Meadows subdivision of St. Thomas! This lovely home boasts a prime location, with an easy 20-minute drive to both London and the beautiful shores of Port Stanley. Walk in to the open Concept layout that was designed for modern living, main living space features living room, dining area and kitchen with island and patio door leading to the covered deck with gas BBQ hookup.This home offers three comfortable bedrooms and two well-appointed bathrooms and main floor laundry, perfect for families and guests. Wait until you see the basement - make it a private primary suite or expand your living space with a large rec room perfect for family movie nights! Enjoy the convenience of an attached garage, providing secure parking and additional storage. Backyard is fully fenced and ready for your enjoyment. Take advantage of this opportunity to own a charming home in a desirable neighborhood. Schedule a viewing with your REALTOR today (id:48850)
75 10th Street
Hanover, Ontario
Welcome to 75 10th street in the town of Hanover. This stately home captivates your attention from the moment you set eyes on it. From the stunning grand curb appeal, double car detached garage to the large grounds this home sits upon and is walking distance to town amenities. Upon entering this magnificent property you can’t help but be drawn into the formal setting but also the ease of flow throughout the main level. The woodwork, character and charm is absolutely captivating, yet welcoming and cozy. The formal staircase leads to the second level where you’re greeted with continuous character, bedrooms, bathrooms and access to the upper rear patio. Making your way to the third level, you’ll find additional sleeping quarters, large living room, kitchen and another bathroom. The lower level offers a finished rec room and full bathroom for additional living space and privacy. The large detached garage is an extra bonus, not to mention the beautiful rear yard where you can enjoy your privacy. (id:48850)
14 Lily Lane
Guelph, Ontario
Your search ends here!!! Brand new upper-level stacked townhome, this 3 Bed and 3 Bath Upper-Level Condo Townhouse in an Ideal Location in Guelph's South End. These Units Are Surrounded by All of the Best Amenities Guelph Has to Offer, Building Is In A+ Location with Steps from All Amenities and Minutes To 401. Luxurious Townhouse Comes with A Designer Kitchen, Large Quartz Island, Quartz Countertops Throughout, Carpet-Free Main Floor, Glass Showers in The Principal Room, Luxury Ensuite, 9 Ft Ceilings on the Main Level Stainless Steel Kitchen Appliance Package, Fridge, Stove, Washer/Dryer, Water Softener, And One Parking Spot **** EXTRAS **** $200.00 less rent for Jan - May 2025 (id:48850)
2009 Quarry Road
Severn, Ontario
Come see this stunning, private fenced in 9.9 acre property located in the countryside featuring a unique 1500sqft octagon house with easy access to Barrie, Coldwater, Orillia and Midland. This property features 3 bedrooms, 2 bathrooms, gorgeous wood interior, multiple out buildings, trails through-out the property & a sauna. Out buildings have running water - perfect for watering your gardens and hydro hooked up. Book your showing today to see all that this property has to offer! (id:48850)
143 Oliphant Way
South Bruce Peninsula, Ontario
Escape to peaceful Oliphant on Lake Huron. It offers the perfect blend of peaceful living and natural beauty. Known for its sandy beaches, stunning sunsets, & proximity to the renowned Sauble Beach & Bruce Peninsula National Park. This exquisite 2022 custom-built home, on 0.68 acres spans an impressive 3,685 sq/ft, designed with exceptional craftsmanship & luxurious details throughout. SPACIOUS LIVING & ENTERTAINING AREAS: From the open-concept great room w/soaring cathedral ceilings to the cozy family room w/wood-burning stove, every space is designed for comfort & connection. A 16'x36' covered porch & expansive windows blur the lines between indoor & outdoor living. The heart of the home boasts a designer kitchen w/stone-detailed island, Mennonite-built hickory cabinetry, & hickory flooring. 2 pantries offer ample storage, keeping your space effortlessly uncluttered. 5 Bedrooms & 3 Baths: The primary suite, w/ensuite features a walk-in tiled shower & direct access to a spacious walk-in closet. VERSATILE SPACE: An upper-level loft provides a flexible area for a library, playroom, or relaxation zone, while the ground-level family room has been plumbed for a future wet barperfect for hosting guests. A dedicated office off the front entrance offers privacy for remote work or creative pursuits. Additional Highlights include: Hickory flooring, pine tongue-&-groove ceilings, and timber-frame accents that blend rustic charm w/modern sophistication. GARAGE & WORKSHOP: The 40'x30' heated & finished garage/shop is a dream for hobbyists or storing recreational equipment. Additional driveway parking & a carport offer plenty of room for guests. A state-of-the-art Waterrite Excelflow filtration system ensures pristine well water, while the home is heated by a combination of an outside high-efficiency wood-burning boiler & propane-forced air furnace, keeping you cozy year-round. Armour stone accents & thoughtfully designed landscaping complement the homes natural surroundings. (id:48850)
60 Charles Street Unit# 2205
Kitchener, Ontario
Welcome to Charlie West!Located at the heart of the City Centre and Tech Hub. 881 square feet plus 158 square feet of a wrap around balcony. Panoramic views, overlooking beautiful Victoria Park. Spacious 2 bedroom, 2 bathrooms, upgraded flooring, white kitchen, stainless steel appliances, featuring backsplash and under lighting. Exposed concrete ceilings. Lovely corridors, state of the art design. Steps from Victoria Park, Google, School of Pharmacy and McMaster School of Medicine. Minutes from Ion Light Rail System.The ION rail system is right outside your door so getting around the city has never been easier.BOOK YOUR PRIVATE SHOWING TODAY! (id:48850)
143 Ridge Road Unit# 26
Cambridge, Ontario
Welcome to this stunning 3-storey townhouse by Mattamy Homes, nestled in the sought-after River Mills community in Cambridge. This modern gem combines style, convenience, and functionality with easy access to Highway 401, picturesque river trails, shopping, and more. The spacious entrance level features a welcoming foyer, a practical utility room, and an oversized garage. The split level includes a convenient 2-piece bath, while the main floor boasts a bright and open layout, perfect for entertaining, with a well-appointed kitchen, a cozy dining area, and a generously sized living room. Upstairs, the second floor offers a tranquil retreat with two bedrooms, including a spacious primary suite with a private ensuite, an additional 4-piece bath, and plenty of natural light. This beautiful home is perfect for modern living in a prime location! (id:48850)
6571 Alderwood Trail
Mississauga, Ontario
Discover your dream home in the highly sought-after Lisgar neighborhood—a beautifully renovated 4+1 bedroom gem designed for modern living and ultimate comfort. This stunning residence boasts a sleek, renovated white kitchen featuring a large quartz island, abundant counter and cabinet space, and stainless steel appliances—a true chef’s delight. Enjoy the fresh ambiance of new floors, updated bathrooms, and freshly painted walls and ceilings, all thoughtfully crafted to make this home truly move-in ready. Step outside to an entertainer’s paradise with a spacious deck (2019) and a new patio (2020), perfect for hosting summer barbecues or unwinding in the evenings. Major updates include a new roof and windows (2014) and a furnace replacement (2018), ensuring peace of mind for years to come. The garage is future-ready with a 30-amp breaker for electric car charging, while a reverse osmosis water softener guarantees crisp, clean water throughout the home. Set in a family-friendly neighborhood with excellent schools, lush parks, and convenient amenities just minutes away, this home combines modern upgrades, thoughtful details, and an unbeatable location. Don’t miss your chance to live in Lisgar—a community you’ll be proud to call home! (id:48850)
1756 Briarwood Drive
Cambridge, Ontario
Wake up in a home you love! Superb opportunity to own a detached home within walking distance to all Amenities. This beautiful over 1600 Sq ft is completely carpet free. Offering a large formal living room with a Bay window combined with Dining area. Family/ Dining Room with Laminate floors An ideal space for entertaining Guests. Laminate Continues throughout The upper Level with 3 spacious bedrooms and 1 Bathroom.Main level with 1 bedroom and 1 full washroom. Lower level can be used as Entertainment with potential for garden suite for additional income. Roof was replaced in 2018 with ashphalt Shingles. Professionally painted. Brand new Staircase and Railings. Includes Stainless steel Appliances and all light fixtures. Beautiful Large fully fenced Yard with Deck and Gazebo. Located minutes walk from Dumfries Conservation area with Muture Trees & Trails. Amentities including The Cambridge Centre, Public Transit, Golf course, Hospital & Highway. Softener Rentals (id:48850)
41 Cedarbush Crescent
Puslinch, Ontario
This beautiful 2 bedroom, freehold bungalow will entice both first time home buyers and downsizers looking to simplify. That's right, the Mini Lakes community is a perfect fit for all ages. The interior boasts a thoughtfully designed open-concept layout, featuring a spacious kitchen with ample cupboards, stainless appliances, and room for a full dining table a culinary enthusiast's dream. The expansive living room, bathed in natural light from beautiful windows and complete with high-end luxury vinyl flooring (2022), invites you to unwind in style. Outside, a private deck off the kitchen beckons for tranquil summer gatherings and delightful entertainment. A leisurely stroll leads you to the water's edge, where you can marvel at jumping fish, listen to birdsong, and witness kayakers embracing the essence of this exclusive community. Enjoy the inground heated pool, bocce ball area, library, garden plots, and social events held at the Rec Hall. Upon arrival at Mini Lakes, a sense of relaxation envelops you, leaving behind the day's stresses. Opting for this freehold property over a condo grants you the luxury of hosting BBQs on your deck, claiming a piece of lush grass as your own, and effortlessly transporting groceries from car to doorstep. Noteworthy updates include a new furnace and A/C installed in 2022, ensuring year-round comfort, and a roof replacement in 2018, providing peace of mind for years to come. Mini Lakes is not just a place; it's a hidden gem waiting to be discovered. Visit and experience its allure firsthand, I guarantee you'll be pleasantly surprised. (id:48850)
175349 Concession Road 6 Road
Chatsworth, Ontario
Exceptional 3 acres! An opportunity to build your own home. The lane way is in. The property is flat and clear. Look no further this is a beautiful country property within minutes to Williamsford, Chatsworth and Owen Sound. Easy access to Harrison Lake, McCullough Lake, and the Saugeen Conservation Area. Fishing, Trails, and lakes, excellent for kayaking and canoeing. Abundance of Deer, turkey and other wildlife make this property a regular stopping area. This is one property you must see. (id:48850)
217 Jeffrey Place
Kitchener, Ontario
The Kent - ready for July/August 2025.Stunning 2812 sq ft/4 bed home available on a 47 wide lot backing onto conservation area in a private cul-de-sac! Welcome to The Enclave at Jeffery Place - This private Country Hills cul-de-sac location offers executive homes on stunning treed lots and modern /functional design. The Kent -2812 sq ft/4 bed(all with walk in closet )/2.5 bath, offers 9’ main floor plus a home office ,oak staircase to the second floor, ceramic tile in the foyer, kitchen, laundry and baths, engineered hardwood in the family room, dining room, office, breakfast room and great room, carpet in bedrooms, hard surface kitchen and bath countertop. Master bedroom with large W/I closet/luxury 5 pc bath with glass shower. The open concept kitchen offers plenty of cabinets( soft close),island and walk in pantry. Hard surface driveway (concrete) /200 amp service and pot lights through out main floor. The house is under construction. Model/presentation center available to see via private appointment , located at 220 Jeffrey PL. All color selection has been done , no alteration allowed. Pictures as per same design / same color selection. (id:48850)
2274 Southport Crescent
London, Ontario
CATALINA functional design offering 1632 sq ft of living space. This impressive home features 3 bedrooms, 2.5 baths, ,1.5 car garage. Ironclad Pricing Guarantee ensures you get: • 9’ main floor ceilings • Ceramic tile in foyer, kitchen, finished laundry & baths • Engineered hardwood floors throughout the great room • Carpet in main floor bedroom, stairs to upper floors, upper areas, upper hallway(s), & bedrooms • Hard surface kitchen countertops • Laminate countertops in powder & bathrooms with tiled shower or 3/4 acrylic shower in each ensuite • Paved driveway Visit our Sales Office/Model Homes at 674 Chelton Rd for viewings Saturdays and Sundays from 12 PM to 4 PM /WEND 2-5. Pictures shown are of the model home. This house is ready to move in. HOLIDAYS HOURS - Our sales office will be closed for the holidays starting Saturday, December 21, 2024. We will reopen on Saturday, January 4, 2025, at 12:00 PM. (id:48850)
108 Christopher Court
London, Ontario
The Yellowstone— functional design offering 2039 sq ft of living space. This impressive home features 3 bedrooms plus a large media room, 2.5 baths, and the potential for a future basement development (WALK OUT) with an oversized 1.5 car garage and plenty of driveway parking . Located on a prime pie lot with a back opening of 58 ft the property back onto conservation area and Thames River for added privacy . Comes with an 18.6 x10 covered deck perfect for entertaining. Ironclad Pricing Guarantee ensures you get: • 9’ main floor ceilings • Ceramic tile in foyer, kitchen, finished laundry & baths • Engineered hardwood floors throughout the great room • Carpet in main floor bedroom, stairs to upper floors, upper areas, upper hallway(s), & bedrooms • Hard surface kitchen countertops • Laminate countertops in powder & bathrooms with tiled shower or 3/4 acrylic shower in each ensuite • paved driveway Visit our Sales Office/Model Homes at 999 Deveron Crescent for viewings Saturdays and Sundays from 12 PM to 4 PM. Pictures shown are of the model home. This house is ready to move in! HOLIDAYS HOURS - Our sales office will be closed for the holidays starting Saturday, December 21, 2024. We will reopen on Saturday, January 4, 2025, at 12:00 PM. (id:48850)
35 Christopher Court
London, Ontario
The Montana— functional design offering 1654 sq ft of living space. This impressive home features 3 bedrooms, 2.5 baths, and the potential for a future basement development (WALK OUT) with a 1.5 car garage. Ironclad Pricing Guarantee ensures you get: • 9’ main floor ceilings • Ceramic tile in foyer, kitchen, finished laundry & baths • Engineered hardwood floors throughout the great room • Carpet in main floor bedroom, stairs to upper floors, upper areas, upper hallway(s), & bedrooms • Hard surface kitchen countertops • Laminate countertops in powder & bathrooms with tiled shower or 3/4 acrylic shower in each ensuite • Stone paved driveway Visit our Sales Office/Model Homes at 999 Deveron Crescent for viewings Saturdays and Sundays from 12 PM to 4 PM. Pictures shown are of the model home. This house is ready to move in! HOLIDAYS HOURS - Our sales office will be closed for the holidays starting Saturday, December 21, 2024. We will reopen on Saturday, January 4, 2025, at 12:00 PM. (id:48850)
2262 Southport Crescent
London, Ontario
This impressive home features 3 bedrooms, 2.5 baths, 1.5 car garage. Ironstone's Ironclad Pricing Guarantee ensures you get: • 9’ main floor ceilings • Ceramic tile in foyer, kitchen, finished laundry & baths • Engineered hardwood floors throughout the great room • Carpet in main floor bedroom, stairs to upper floors, upper areas, upper hallway(s), & bedrooms • Hard surface kitchen countertops • Laminate countertops in powder & bathrooms with tiled shower or 3/4 acrylic shower in each ensuite • Paved driveway, Visit our Sales Office/Model Homes at 674 Chelton Rd for viewings Saturdays and Sundays from 12 PM to 4 PM/ WEND 2-5. Pictures shown are of the model home. This house is ready to move in. HOLIDAYS HOURS - Our sales office will be closed for the holidays starting Saturday, December 21, 2024. We will reopen on Saturday, January 4, 2025, at 12:00 PM. (id:48850)
668 Chelton Road
London, Ontario
introducing the Macallan design ! Ready to move bungalow with finished basement, With over 2400 sq ft of finished living space , this home offers 2+1 bedrooms and 3 baths backing onto green space. Ironclad Pricing Guarantee ensures you get: • 9’ main floor ceilings • Ceramic tile in foyer, kitchen, finished laundry & baths • Engineered hardwood floors throughout the great room • Carpet in main floor bedroom, stairs to upper floors, upper areas, upper hallway(s), & bedrooms • Hard surface kitchen countertops • Laminate countertops in powder & bathrooms with tiled shower or 3/4 acrylic shower in each ensuite • Paved driveway, Visit our Sales Office/Model Homes at 674 Chelton Rd for viewings Saturdays and Sundays from 12 PM to 4 PM , Wednesday 2PM TO 5 PM. This house is ready to move in. Pictures are of the model home. HOLIDAYS HOURS - Our sales office will be closed for the holidays starting Saturday, December 21, 2024. We will reopen on Saturday, January 4, 2025, at 12:00 PM. (id:48850)
2116 Evans Boulevard
London, Ontario
READY TO MOVE IN ! Discover your path to ownership with the MONTEREY House Flex Haus ! The spacious 2216 sqft , 4-bedroom, 3.5-bathroom and 2 kitchens home is located in the sough after Summerside neighborhood . The bright main level features a large living/dining room with natural light and a chefs kitchen with ample counter space. Upstairs, the primary suite offers a private bathroom and walk-in closet, two additional bedrooms and a full bathroom. The finished basement includes an extra bedroom, bathroom, and kitchen, perfect for a rental unit or in-law suite. Its private entrance located at the side of the house ensures privacy and convenience for tenants. - Ironclad Pricing Guarantee - ensures you get: 9 main floor ceilings Ceramic tile in foyer, kitchen, finished laundry & baths Engineered hardwood floors throughout the great room Carpet in main floor bedroom, stairs to upper floors, upper areas, upper hallway(s), & bedrooms Laminate countertops in powder & bathrooms with tiled shower or 3/4 acrylic shower in each ensuite, concrete driveway . Don't miss this opportunity to own a property that offers flexibility, functionality, and the potential for additional income. Pictures shown are of the model home. Don't miss out on this exceptional opportunity make this house your forever home! .Visit our Sales Office/Model Homes at 674 Chelton Road for viewings Saturdays and Sundays from 12 PM to 4 PM and Wednesday 2PM TO 5 PM . HOLIDAYS HOURS - Our sales office will be closed for the holidays starting Saturday, December 21, 2024. We will reopen on Saturday, January 4, 2025, at 12:00 PM. (id:48850)
155 Julie Crescent
London, Ontario
Discover your path to ownership with the MONTANA Flex Haus ! The spacious 2216 , 4-bedroom, 3.5-bathroom and 2 kitchens home is located in the sough after The Grove development . The bright main level features a large living/dining room with natural light and a chefs kitchen with ample counter space. Upstairs, the primary suite offers a private bathroom and walk-in closet, two additional bedrooms and a full bathroom. The finished basement includes one bedroom, bathroom, and kitchen, perfect for a rental unit or in-law suite. The basement private entrance located at the side of the house ensures privacy and convenience for tenants. Ironclad Pricing Guarantee ensures you get: 9 main floor ceilings Ceramic tile in foyer, kitchen, finished laundry & baths Engineered hardwood floors throughout the great room Carpet in the bedrooms, stairs to upper floors, upper areas, upper hallway(s). Don't miss this opportunity to own a property that offers flexibility, functionality, and the potential for additional income. Pictures shown are of the model home. This house is ready to move in. Visit our Sales Office/Model Homes at 999 Deveron Crescent for viewings Saturdays and Sundays from 12 PM to 4 PM . HOLIDAYS HOURS - Our sales office will be closed for the holidays starting Saturday, December 21, 2024. We will reopen on Saturday, January 4, 2025, at 12:00 PM. (id:48850)
67 Julie Crescent
London, Ontario
Discover your path to ownership ! Introducing the Coach House Flex Design! This innovative property offers the versatility of two homes in one, making it perfect for a variety of living arrangements including large families, multigenerational households, or as a smart mortgage helper with the option to rent both units separately. Featuring a generous 2768 sq ft of finished living space, this home truly has it all. The main house boasts a convenient layout with the primary bedroom on the main floor, alongside 2 additional bedrooms, a well-appointed kitchen, spacious living/dining/loft areas, and a dedicated laundry room. The lower portion of the house is fully finished and operates as a self-contained rental unit. It features carpet-free flooring throughout, 2 bedrooms, a second kitchen, a modern bathroom, separate laundry facilities, and a comfortable living room. Its private entrance located at the side of the house ensures privacy and convenience for tenants. Ironclad Pricing Guarantee ensures you get: • 9’ main floor ceilings • Ceramic tile in foyer, kitchen, finished laundry & baths • Engineered hardwood floors throughout the great room • Carpet in main floor bedroom, stairs to upper floors, upper areas, upper hallway(s), & bedrooms • Hard surface kitchen countertops • Laminate countertops in powder & bathrooms with tiled shower or 3/4 acrylic shower in each ensuite • Stone paved driveway Don't miss this opportunity to own a property that offers flexibility, functionality, and the potential for additional income. Pictures shown are of the model home. This house is ready to move in November , 2024 ! Garage is 1.5 , walk out lot , backs onto green space . Visit our Sales Office/Model Homes at 999 Deveron Crescent for viewings Saturdays and Sundays from 12 PM to 4 PM. HOLIDAYS HOURS - Our sales office will be closed for the holidays starting Saturday, December 21, 2024. We will reopen on Saturday, January 4, 2025, at 12:00 PM. (id:48850)
62 Julie Crescent
London, Ontario
The Blackrock—a sought-after multi-split design offering 1618 sq ft of living space. This impressive home features 3 bedrooms, 2.5 baths, and the potential for a future basement development- walk out basement ! Ironclad Pricing Guarantee ensures you get ( at NO additional cost ) : • 9’ main floor ceilings • Ceramic tile in foyer, kitchen, finished laundry & baths • Engineered hardwood floors throughout the great room • Carpet in main floor bedroom, stairs to upper floors, upper areas, upper hallway(s), & bedrooms • Hard surface kitchen countertops • Laminate countertops in powder & bathrooms with tiled shower or 3/4 acrylic shower in each ensuite • Stone paved driveway Visit our Sales Office/Model Homes at 999 Deveron Crescent for viewings Saturdays and Sundays from 12 PM to 4 PM. Pictures shown are of the model home. This house is ready to move in! HOLIDAYS HOURS - Our sales office will be closed for the holidays starting Saturday, December 21, 2024. We will reopen on Saturday, January 4, 2025, at 12:00 PM. (id:48850)
73 Julie Crescent
London, Ontario
The Chatsworth— functional design offering 1641 sq ft of living space. This impressive home features 3 bedrooms, 2.5 baths, and the potential for a future basement development (WALK OUT) backing onto green space with a 1.5 car garage. Ironclad Pricing Guarantee ensures you get: • 9’ main floor ceilings • Ceramic tile in foyer, kitchen, finished laundry & baths • Engineered hardwood floors throughout the great room • Carpet in main floor bedroom, stairs to upper floors, upper areas, upper hallway(s), & bedrooms • Hard surface kitchen countertops • Laminate countertops in powder & bathrooms with tiled shower or 3/4 acrylic shower in each ensuite • Stone paved driveway Visit our Sales Office/Model Homes at 999 Deveron Crescent for viewings Saturdays and Sundays from 12 PM to 4 PM. Pictures shown are of the model home. This house is ready to move in! HOLIDAYS HOURS - Our sales office will be closed for the holidays starting Saturday, December 21, 2024. We will reopen on Saturday, January 4, 2025, at 12:00 PM. (id:48850)
213 Fallowfield Drive
Kitchener, Ontario
Ready to move in -former model now available for sale-3 bedroom plus loft on a 47 foot wide lot! Welcome to The Enclave at Jeffery Place! This private Country Hills location offers executive homes on stunning treed lots and modern /functional design. The Somerset -offers 9’ on main floor, oak staircase to the second floor, ceramic tile in the foyer, kitchen, laundry and baths, engineered hardwood in the family room, dining room, carpet in bedrooms, hard surface kitchen and bath countertop. Master bedroom with W/I closet/luxury 5 pc bath with tilled glass shower and enclosed toilet. The open concept kitchen offers plenty of cabinets( soft close),island with a breakfast bar. Hard surface driveway (concrete) /200 amp service, central air. An absolute must-see! Model/ presentation center home available to see via private appointment. (id:48850)
220 Jeffrey Place
Kitchener, Ontario
Hard to find 4 bedroom home on a 73 foot wide treed lot ( backs onto conservation area)in a private cul-de-sac! Welcome to The Enclave at Jeffrey Place ! This private Country Hills cul-de-sac location offers executive homes on stunning treed lots and modern /functional design. The Somerset offers 9' on main floor, oak staircase to the second floor, ceramic tile in the foyer, kitchen, laundry and baths, engineered hardwood in the family room, dining room, carpet in bedrooms, hard surface kitchen and bath countertop (1st/2nd floor). Master bedroom with W/I closet/luxury 5 pc bath with tilled glass shower and enclosed toilet. The open concept kitchen offers plenty of cabinets( soft close),island with a breakfast bar. Hard surface driveway (concrete) /200 amp service, central air. An absolute must-see! This house is ready to move in . (id:48850)
1033 Point Ideal Road
Lake Of Bays, Ontario
Incredible home located on Point Ideal Road in Dwight, Ontario. Have you ever dreamed of owning a Muskoka Chalet? Here's your chance to turn that dream into reality. Enjoy thrilling days of skiing or snowmobiling, then return to your serene off-water retreat. As you enter this home, a spacious foyer welcomes you with ample storage. A stunning floor-to-ceiling stone propane fireplace fills the room with enchanting Muskoka vibes along with 19 foot ceilings. The bright and open kitchen, featuring built-in appliances, radiates warmth and showcases the room's inviting atmosphere. The dining area seamlessly connects to the kitchen and the walkout screened-in deck, perfect for gatherings. The Muskoka room, with doors leading to both the deck overlooking the beautiful Muskoka woods and the BBQ area, enhances your entertaining experience. Totally 3300 square feet! The main floor offers two bedrooms and a bathroom, making it a haven for young children or aging parents who prefer single-level living. The lovely loft, adorned with windows, includes an ensuite bathroom with a jacuzzi tub, a separate toilet room, and a walk-in closet to keep your space organized. The lower level transforms your idea of basement living with its high ceilings. The spacious family room invites cozy movie nights and is perfect for hosting additional guests. With a bedroom, bathroom, and walkout, older kids can enjoy their own retreat too. And don't forget the sauna, a perfect touch for relaxation. Step outside to embrace the tranquility of your 4.96 acres, where you may even catch a glimpse of Lake of Bays, depending on the season. This property awaits you, ready to inspire your next chapter. Sellers put in a new Pellet Stove that is ideal to heat the home. (id:48850)
589 2nd Avenue E
Owen Sound, Ontario
Don't let the modesty of a classic Century Home deceive you into thinking that there isn't something fantastic going on inside! This Century home is brimming with charm and character, there is a little touch of something special in almost every room. You will enjoy having both a formal foyer at the front entrance and a large, sun-filled back entrance with a small office and lots of room for the kids outerwear. The country kitchen exudes old world charm with a touch of eclectic style, offering ample storage for all your culinary needs, but wait... there is still a large pantry for all the appliances, dishes and ingredients you don't use on a a daily basis. A quaint dining room boasting original trim, a built-in butler pantry pass through and gorgeous pocket doors leading to a bright and airy living room. The main floor is completed with a 2 piece bathroom for guests and main floor laundry. Upstairs, you will find 3 bedrooms and a 4 piece bathroom with a lovely claw foot tub for a quiet soak at he end of a long day. From the second floor a set of stairs lead to a cozy attic room with a secondary area providing a huge amount storage space. Whether you enjoy your morning coffee on the covered front porch or barbecuing and dining on the back deck you have the option to do both. Location! Location! Location! Everything you could want or need at your doorstep, from parks to eateries, shopping to art galleries' and best of all Saturday mornings at the Farmers Market. It's all just a short walk away. (id:48850)
158 Kinross Street
Grey Highlands, Ontario
Welcome to this meticulously maintained 1870's Century home situated on a beautifully landscaped 3/4 acre lot. A thoughtfully curated renovation exudes old world charm while providing the luxury of modern convenience. The attention to detail shines through from the artisan stained glass tandem windows right back to the rear entrance, a four-season sunroom. This expansive family home provides a tremendous amount of space to entertain with a large eat-in kitchen, formal living room, casual family room, 3 large bedrooms, 2 bathrooms and a sun drenched main floor home office with original pocket doors so you can be tucked away from the hustle and bustle of a busy home. The formal living room takes entertaining to the next level with patio doors that open to a very private back deck, a great space for a hot tub! The backyard (vacant lot is 0.5 ac 153 Torry St. with separate entrance), being a 1/2 acre in size offers endless possibilities. If a pool is on your wish list, this is just the yard for that! The 35ft x 24ft, 2 Bay Detached Garage will surely be a hub for the gear heads in your life! Bay 1 is 23ft x 18ft, Bay 2 is 23ft x 15ft, Ceiling Height is 9.3ft plus a 35ft x 24ft loft (13 ft. ceiling), where your only limitation is your imagination. Extras include: 10'x12 shed, garden, berry patch, large apple tree & a paved 10 car driveway. Upgrades include: windows 2004, 40 yr. shingles 2018, water heater 2013, iron filter' 2015, drilled well 1999, electrical 1999, paved driveway 2018, furnace 2004, attic insulation 2000, basement insulation 2015, shop steel roof, new water heater 2024. Move in and enjoy! (id:48850)
2294 Southport Crescent
London, Ontario
READY TO MOVE IN !! THE BERKELEY - sought-after multi-split design offering 1618 sq ft of living space. This impressive home features 3 bedrooms, 2.5 baths, and the potential for a future basement development , all for under 800k! Ironclad Pricing Guarantee ensures you get ( at NO additional cost ) : 9 main floor ceilings / Ceramic tile in foyer, kitchen, finished laundry & baths/ Engineered hardwood floors throughout the great room / Carpet in main floor bedroom, stairs to upper floors, upper areas, upper hallway(s), & bedrooms /Hard surface kitchen countertops / Laminate countertops in powder & bathrooms with tiled shower or 3/4 acrylic shower in each ensuite Stone paved driveway . Pictures shown are of the model home. This house is ready to move in! Deposit required is 60k.Visit our Sales Office/Model Homes at 674 CHELTON ROAD for viewings Saturdays and Sundays from 12 PM to 4 PM and Wednesday 2PM to 5PM .HOLIDAYS HOURS - Our sales office will be closed for the holidays starting Saturday, December 21, 2024. We will reopen on Saturday, January 4, 2025, at 12:00 PM. (id:48850)
208 Pellisier Street
Grey Highlands, Ontario
Needing more space? Welcome to 208 Pellisier St! Whether you are looking for a large family home, a multi-generational residence or you are interested in operating a licensed Airbnb in a prime location, this 7 bedroom, 5 bathroom home has the space and a carefully curated floor plan to accommodate a combination of any of these scenarios. Beginning with the upper level West Wing, you have 2 primary bedrooms, each with their own 3 piece ensuite and a walkout to a large wrap around deck. The lower level also has another 2 bedrooms, 3 piece bathroom and an eat-in kitchenette. Adjoining both the East and West Wing is a main level, central great room where friends and family can gather by the fire for an Apres-Ski evening of laughter and share stories of the day. In the upper East Wing, enjoy the fully renovated open concept living area, including a Chef's Kitchen with a centre island, a spacious living room and dining area that lead out to the west side of the wrap around deck. A large airy primary bedroom and 4 piece bathroom complete this floor. The lower level of the East Wing offers a sprawling recreation room with a wet bar and charming fireplace. Enjoy movie night, game night or shoot some pool. Also on this level there are 2 more bedrooms and a 3 piece bathroom. Although Lake Eugenia is only steps away, the 1/2 acre lot adorned by mature trees and shrubbery provides ample space for a pool. A 14 x 21 detached shop/garage offers plenty of storage for all your toys! This incredible home only gets better with its A+ location, just a short walk to Lake Eugenia, Eugenia Falls, 10 minute drive for skiing at Beaver Valley, 40 minute drive to Blue Mountain. This welcoming village offers several superb eateries and local shops for your convenience. Live your best life in Eugenia where all you could want and need is only minutes away. Don't worry about furnishing this home, as most of the furniture is negotiable. Turn key and ready for your arrival by New Years Eve! (id:48850)
60 Frederick Street Unit# 2812
Kitchener, Ontario
Welcome 60 Frederick St a contemporary condo with LOW CONDO FEE that includes AC, HEAT,WATER & INTERNET. Featuring one bedroom plus a den, bathroom and storage room. The apartment comes with fridge, stove, dishwasher, washer, dryer, custom made window coverings and also there is a concierge desk at the main entrance. The unit boasts an open-concept layout, large windows for ample natural light, and high-quality finishes throughout. The modern kitchen is equipped with stainless steel appliances, cabinetry, and plenty of stone counter space, making it ideal for both cooking and entertaining. Located in a prime area, this condo places you step away from cafes, restaurants, market and shopping. With easy access to public transit, major highways, and local amenities, this is an unbeatable opportunity for urban living. Enjoy access to building amenities like fitness center, rooftop patio, etc. making this condo an ideal spot for both relaxation and entertainment. Don’t miss your chance to own a slice of modern sophistication in Kitchener’s bustling core! Garage can be rented at $150/month. (id:48850)
93 Lowrey Avenue S
Cambridge, Ontario
Welcome to 93 Lowrey Ave South. A fully updated raised bungalow with a separate in-law suite. From the moment you step inside, you’ll appreciate the thoughtfully designed spaces and finishes throughout. The custom kitchen has been recently renovated to include sleek cabinetry, quartz countertops, and premium appliances including a gas stove. This level also has 3 beds, 4pc bath and its own laundry area. New flooring throughout the entire home provides a seamless and modern aesthetic that ties the spaces together. The in-law suite has a large living room, primary bedroom, full kitchen, 3pc bath and a 2nd laundry area. Newer furnace, A/C, water softener, reverse osmosis water filter & water heater are all OWNED. As a bonus, the backyard features a fully insulated bunkie, with heat and air conditioning. Your own private and tranquil retreat perfect for remote work, extra guests, a home gym, etc. The rear yard is impressive, and offers a huge patio perfect for entertaining or enjoying quiet evenings under the stars. Looking for a mortgage helper or investment? Look no further, as this property has potential rental income of $4500/mo if both units are rented. Situated just minutes from the Gaslight District, grocery stores, gyms, lcbo & beer store. Families will appreciate the proximity to schools and parks (Churchill Park), while commuters will benefit from convenient transit options. This move-in-ready home offers a rare combination of modern updates, functional spaces, and an unbeatable location. Whether you’re into hosting BBQs (natural gas line) or looking for a spacious backyard. 93 Lowrey Avenue S. has everything you need and more. Don’t miss this opportunity—schedule your viewing today! (id:48850)
605 Baldwin Crescent
Woodstock, Ontario
This Charming 2-Story Brick home in Woodstock-North, is sure to please. With it's well designed concrete walk way that leads up to the Double Front Doors. This inviting 3 Bedroom, 2.5 Bathroom home offers a perfect balance of style and practicality. Open-concept design features a spacious living room with cozy gas fireplace creating a welcoming space ideal for family and friend get togethers. Enter into the kitchen where you will find all appliances are stainless steel with gas stove and built-in microwave, making it a chef's dream. Master bedroom includes a private bathroom and large walk-in closet, providing a luxurious retreat. Fully finished basement features two additional rooms, offering plenty of flexibility for a home office, gym or kids playroom. Step outside to your own fully fenced backyard oasis, complete with an 18 foot round above ground pool installed in 2021 with spacious patio, ideal for summer entertaining and relaxation. This freshly painted home is move in ready (id:48850)
20 Berkley Road Unit# 204
Cambridge, Ontario
Welcome to 20 Berkley Rd, Unit 204, a stunning one-story condo that blends comfort, style, and convenience. Spanning 1,612 sq. ft., this 2-bedroom, 2-bathroom unit is thoughtfully designed to meet your every need. The freshly painted interior boasts a spacious layout with beautiful flooring throughout and carpet in the bedrooms. Natural light pours through large, bright windows, showcasing the serene wooded views surrounding the home. The galley-style kitchen features an eat-in area perfect for enjoying meals with a view. The oversized primary bedroom offers a relaxing retreat, including and an ensuite, while the second bedroom provides ample space for family or guests. Nestled just minutes from downtown Galt, this home places you within reach of fantastic shopping, restaurants, and all the charm the area has to offer. Whether you’re downsizing, relocating, or looking for your dream home, this move-in-ready gem is sure to captivate. (id:48850)


