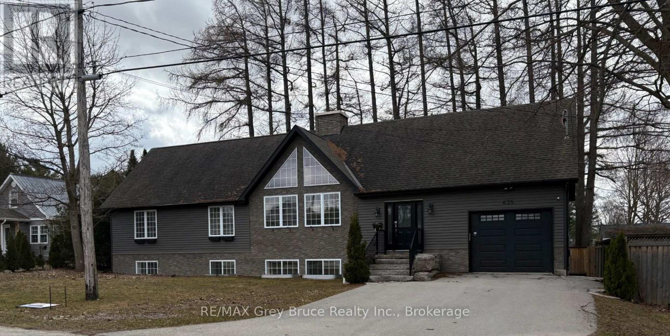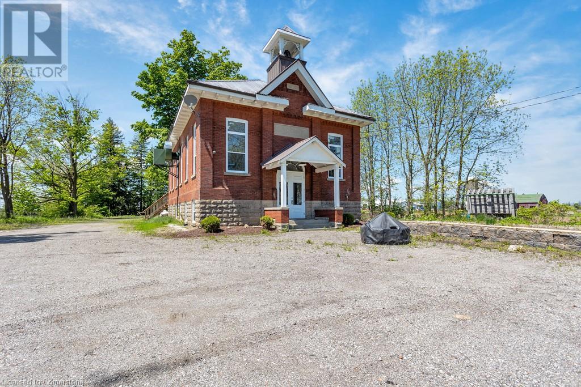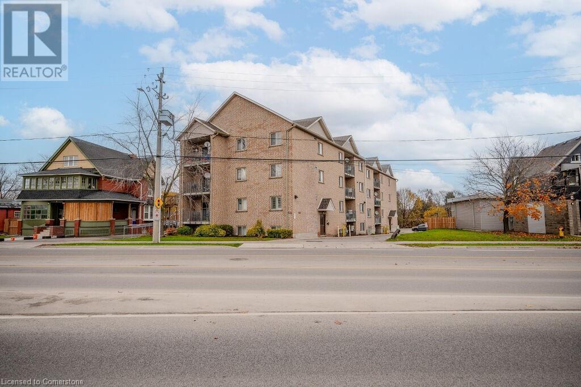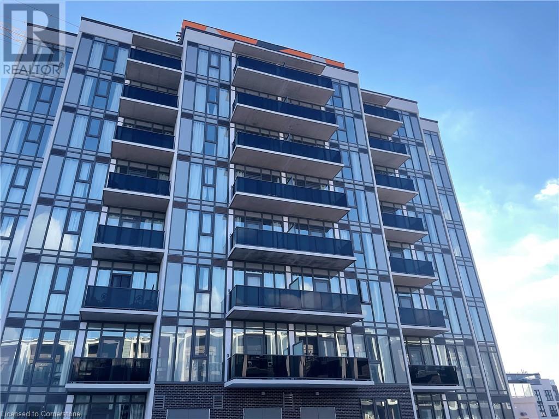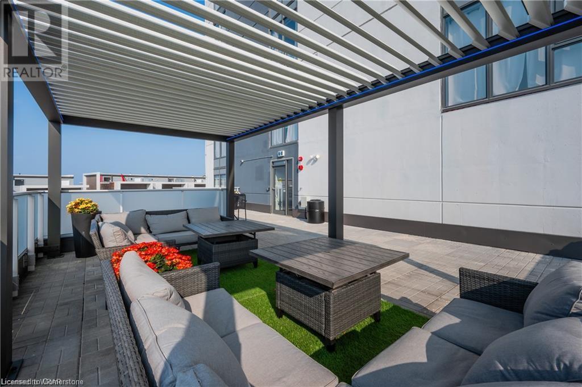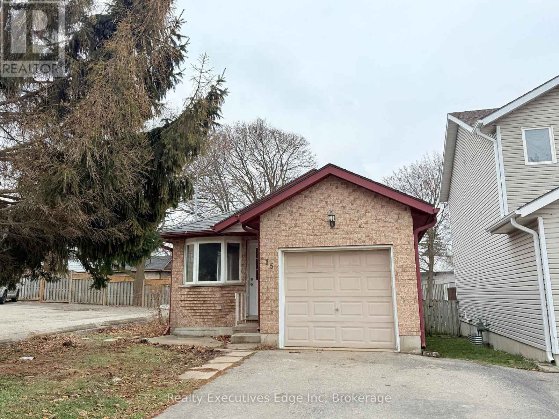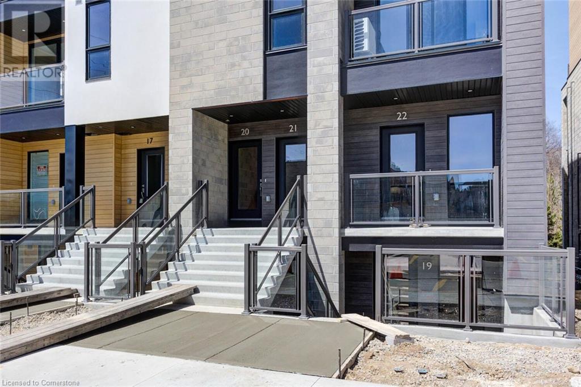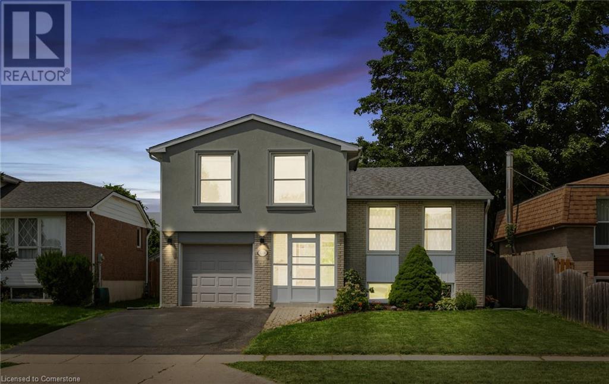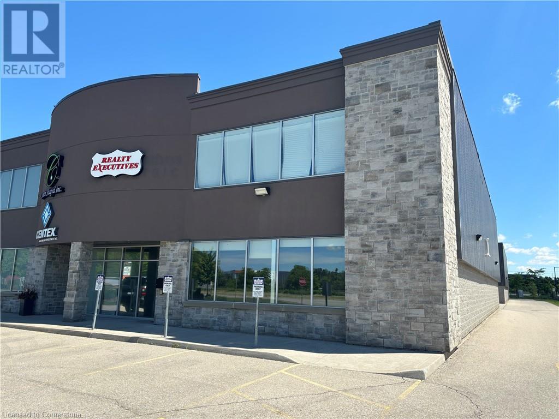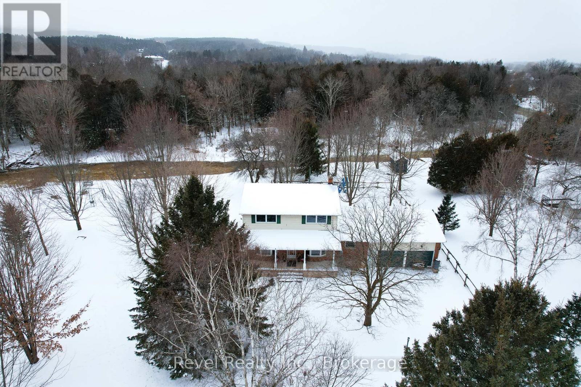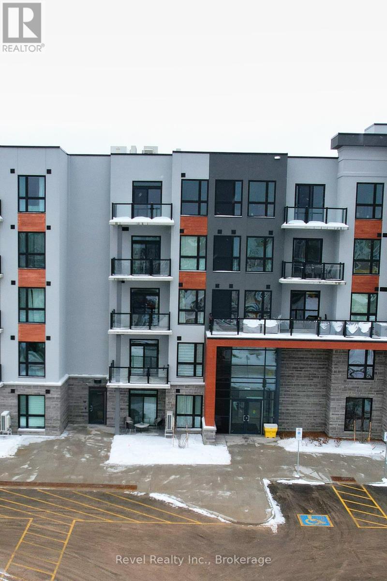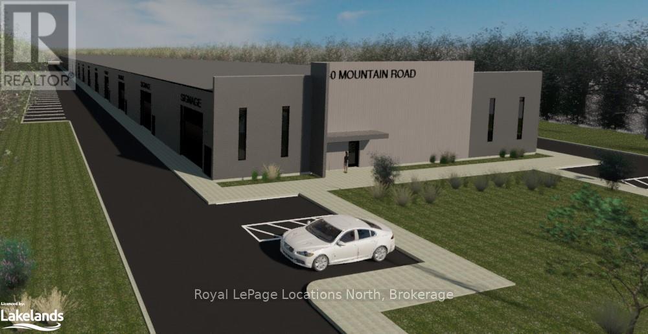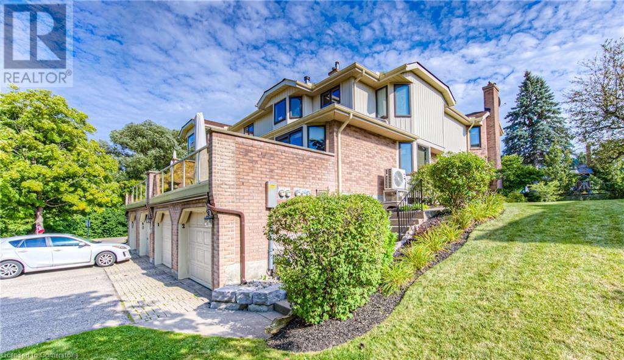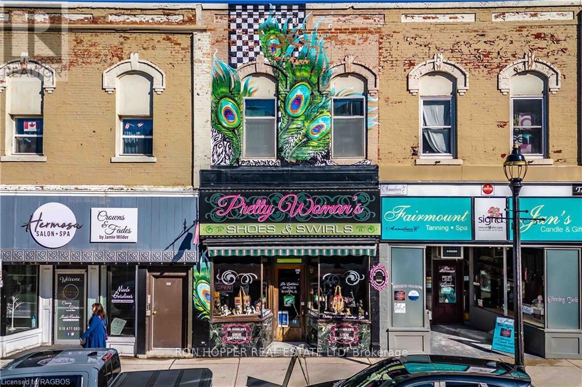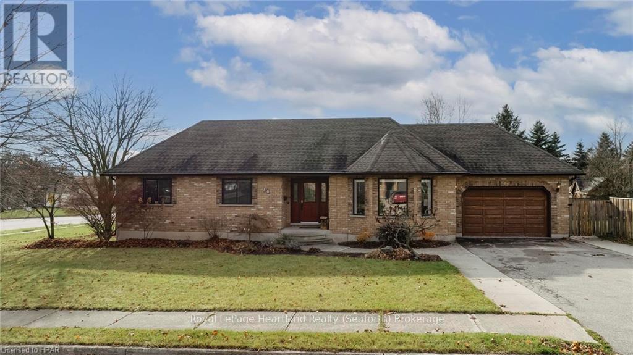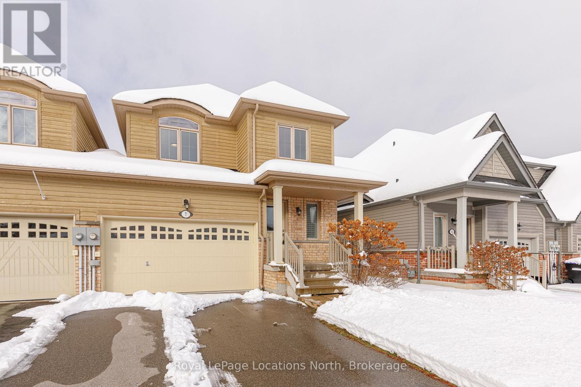635 18th Street E
Owen Sound, Ontario
This stunning home, situated on the east side of Owen Sound, radiates charm and modern elegance. Boosting 2+2 bedrooms and 3 full Baths, it offers ample space for families or guests. The Property has been fully renovated, showcasing beautiful upgrades throughout, including high quality finishes and stylish fixtures. The open concept of the dining and living room give a feeling of elegance and space, with the soaring ceilings. Located on a quiet street, this home is located close to parks and schools, making it an ideal location for families. The perfect place to call home **** EXTRAS **** security system is rented if Buyers want to reconnect (id:48850)
177 Wimpole Street
West Perth, Ontario
Introducing 177 Wimpole Street in Mitchell. Located 2 blocks from the Mitchell Golf and Country Club, this stunning brand new build by B&S Construction redefines modern living with energy efficiency and luxury finishes throughout. This 1232 sq ft semi-detached home boasts 2 spacious bedrooms and 2 pristine bathrooms, including a luxury walk-in glass shower and a walk-in closet. Enjoy cooking and entertaining in a kitchen adorned with granite and quartz countertops, while engineered hardwood floors add elegance and charm to the living spaces.The property's striking stone exterior makes a lasting first impression, and the absence of condo fees enhances its appeal. With an optional finished basement, you have the potential to tailor the space to suit your lifestyle needs. This is more than just a home; it's a lifestyle upgrade. Don't miss out on making this exquisite property your own. Schedule a viewing today! (Please note - this home has been virtually staged. All computer generated photos/videos accurately represent the size and finishes that come with the unit but may have an inverted floor plan). (id:48850)
Unit 4 - 43 Upper Thames Lane
West Perth, Ontario
Throw away your snow shovel and enjoy carefree living with this 1150 sq ft 2 bedroom unit in Mitchell. This stylishly decorated unit is like new and is will be leased fully inclusive of heat, hydro, water and all outside maintenance. All appliances included as well as indoor parking. What more could you ask for? This is an ideal unit for a couple downsizing or a young professional. 1 year lease min. Credit check, 1st and last months rent required. Available Feb 1. Unit has been virtually staged but room dimensions and unit finishes are accurate. (id:48850)
209 - 1775 9th Avenue E
Owen Sound, Ontario
Welcome to Stavely Court, located on Owen Sound's east side, near the mall, Zehr's, LCBO and Starbucks! This charming 2-bedroom, 1-bathroom condo, is perfect for comfortable city living! This well-laid out apartment features an open concept living and dining area with abundant natural light, creating a warm and inviting space for relaxation and entertaining. The galley kitchen has plenty of cabinet storage. Both bedrooms are generously sized, offering large closets. Additional perks include in-unit laundry, underground parking, and a private balcony for your outdoor enjoyment. Conveniently located near public transit, shopping, and dining options, this condo provides easy access to everything you need. Ideal for first-time buyers or those looking to downsize, this condo combines comfort with low-maintenance living in a fantastic location. (id:48850)
111 Huron Road
Perth South, Ontario
Modern. Industrial. Minimalist. No matter how you might describe it, you will not have experienced another home like this before. Formerly the Sebringville District Fire Hall, this is adaptive reuse architecture at its best. Natural light streams into the open-concept living space through sixty (60!) clerestory windows. Airy 12 ft ceilings & fresh gallery white walls are the perfect place to showcase your growing art collection or your own works of art. Polished concrete floors warmed with in-floor heat will be appreciated as fall gives way to winter. Stainless steel countertops, a Viking gas stove, custom cabinets & a huge island anchor the kitchen. The three bedrooms are unique too, including a private primary bedroom & ensuite tucked behind an over-sized sliding steel door. Cosy up in the family room with a fire in the wood stove while taking in the view of the backyard & its towering pine trees. The 836 sq ft garage would make for an excellent studio space, home gym or the perfect spot for an extra special car or two. Outside, the concrete driveway & linear landscaping enhances the strong exterior look of the building. When it comes to location, the friendly community of Sebringville is just 4 minutes from Stratford’s west end amenities & 7 minutes to Stratford’s dynamic shops, hip restaurants & renowned theatres. Take this rare opportunity to make the old Sebringville District Fire Hall your new one-of-a-kind home! (id:48850)
5183 Trussler Road
Ayr, Ontario
Historic original red brick one room school house with tin ceiling and woodwork, presently used as a Culinary School. Updates to property since 2018 include: septic (capacity for 50 people), hi-eff propane forced air furnace, propane hot water heater (power vented); foundation wrapped with Delta wrap and sump pump installed, all windows and exterior doors (including firedoors), 400 amp panel, new stack 2019, new well (106' deep)(2018), softener and UV light. Repaired Bell tower, gutted and insulated attic and installed proper fire walls. All fire hood shave fire suppression installed. Upper level features original decorative tin ceilings and pine floors , cooking/teahcing area, prep kitchen and 2-2pc washrooms. Basement level features meeting area, 4pc bath, laundry and offices. Zoning is Agricultural and Institutional. Property is situated on 1 acre on busy paved road with good visibility and ample on-site parking. (id:48850)
1522 King Street E Unit# 302
Kitchener, Ontario
This STUNNING 2 bedroom condo is directly across from the lovely Rockway Gardens and golf course on King Street in Kitchener! You will fall in love with all this spacious condo has to offer.. Step into the open concept living space, featuring a spacious living room with walkout to private balcony and a huge kitchen/dining area. The kitchen is a chef and entertainer's dream with granite countertops, solid wood cabinetry, ample counter space and stainless steel appliances. This unit features 2 large bedrooms, a 4 piece bathroom with granite vanity top and in-suite full sized side by side laundry. Enjoy the summer taking in the flowers, relaxing in the beautiful Rockway gardens or sit on your private balcony overlooking the gardens with a glass of wine in the evening! One parking space plus visitor parking available for your guests. Convenient and desirable location close to transit, highway access and steps away from all the vibrant amenities, dining and shopping DTK has to offer! (id:48850)
1434 Highland Road W Unit# 204
Kitchener, Ontario
AVAILABLE IMMEDIEATELY! This Beautiful large one bedroom plus den Cassio Model Is waiting for you to call it home. Your small pet and your whole family are welcome to enjoy this luxurious condo living. From the European inspired sleek kitchen with steel appliances, the lustrous quartz countertops to thoughtful layout, this condo effortlessly maximizes space, providing you with a generously 2 sized bedroom and the versatile den space which can be transformed into a home office, cozy reading nook, dining room or a guest space. The best fixture dog wash station means that your small family member - pet is welcome to move in with you. TENANT PAYS; HYDRO AND INTERNET. PARKING and LOCKER IS NOT INCLUDED IN THE PRICE OF THE UNITS. (Optional - locker $60-parking -$125; AMENETIES; Outdoor terrace with cabanas and bar• Smart building Valet system app for digital access to intercom • Plate-recognition parking garage door• Car wash station• Dog wash station• Fitness studio• Meeting room• Secure indoor bike racks• Electric vehicle charging station The upscale features, and strategic location, offers you the opportunity to experience the best of the modern urban living style. Hurry up. First come first serve. (id:48850)
1438 Highland Road W Unit# 603
Kitchener, Ontario
MARIGOLD 872 sqft model unit 2 bedroom plus den, 2 bathroom for immediately occupancy is waiting for you to call it your next home. Welcome to modern living style at a convenient central location at Avalon Vue on Highland! Close to Downtown, Hwy 8, Hwy 401 .This spacious two bedroom bed plus den, 1 and half bathroom of contemporary elegance is designed and built with quality family tenants living in mind. Your small pet and your whole family are welcome to enjoy this luxurious condo living. From the European inspired sleek kitchen with steel appliances, the lustrous quartz countertops to thoughtful layout, this condo effortlessly maximizes space, providing you with a generously 2 sized bedroom and the versatile den space which can be transformed into a home office, cozy reading nook, dining room or a guest space. The best fixture dog wash station means that your small family member - pet is welcome to move in with you. TENANT PAYS; HYDRO AND INTERNET. PARKING and LOCKER IS NOT INCLUDED IN THE PRICE OF THE UNITS. (Optional - locker $60-parking -$125; AMENETIES; Outdoor terrace with cabanas and bar• Smart building Valet system app for digital access to intercom • Plate-recognition parking garage door• Car wash station• Dog wash station• Fitness studio• Meeting room• Secure indoor bike racks• Electric vehicle charging station The upscale features, and strategic location, offers you the opportunity to experience the best of the modern urban living style. Hurry up. First come first serve. (id:48850)
15 Marlboro Street
Woodstock, Ontario
Discover the perfect blend of comfort, style, and convenience in this stunning brick bungalow! This property features a spacious 2 bedroom, 1.5-bathroom layout located on the main floor. The master bedroom is generously sized with ample closet space, while the second bedroom offers versatility for various needs such as a guest room or home office. The main floor also includes a well-appointed full bathroom, complete with modern fixtures, and an additional half bathroom for added convenience. This layout offers a comfortable living space with easy access to all rooms, making it ideal for individuals or small families. The lower level boasts a spacious bedroom, a fresh 3-piece bathroom, and a large rec room . This home is ideally located close to all the excitement of downtown activities. Don't miss out on this incredible opportunity to lease a beautifully updated and versatile space! (id:48850)
261 Woodbine Avenue Unit# 22
Kitchener, Ontario
2 PARKING SPOTS INCLUDED. Sip your morning coffee or glass of wine in the evening overlooking the Huron Natural Conservation Area. Bungalow style stacked townhouse with 2 bedrooms, 2 bath in the Huron Park subdivision in Kitchener with proximity to shopping, parks, schools and hwys. Open Concept with granite counter tops and stainless-steel appliances and big island in the kitchen. Modern laminate flooring and ceramics throughout. CARPET FREE. Master Bedroom with ensuite bathroom and a walk-in closet. Central Air. TWO PARKING spots assigned. Utilities paid by tenants including water heater & softener rental. Good credit is required, and a full application must be submitted. 1GB Fiber Internet with Bell included. Photos as per vacant unit. (id:48850)
1756 Briarwood Drive
Cambridge, Ontario
Wake up in a home you love! Superb opportunity to own a detached home within walking distance to all Amenities. This beautiful over 1600 Sq ft is completely carpet free. Offering a large formal living room with a Bay window combined with Dining area. Family/ Dining Room with Laminate floors An ideal space for entertaining Guests. Laminate Continues throughout The upper Level with 3 spacious bedrooms and 1 Bathroom. Main level with 1 bedroom and 1 full washroom. Lower level can be used as Entertainment with potential for garden suite for additional income. Roof was replaced in 2018 with asphalt Shingles. Professionally painted. Brand new Staircase and Railings. Includes Stainless steel Appliances and all light fixtures. Beautiful Large fully fenced Yard with Deck and Gazebo. Located minutes walk from Dumfries Conservation area with Muture Trees & Trails. Amenities including The Cambridge Centre, Public Transit, Golf course, Hospital & Highway. Softener Rentals (id:48850)
51 Harpin Way W
Centre Wellington, Ontario
This beautiful detached home in Fergus offers 1,896 sq. ft. of comfortable living space with 3 bedrooms, 3 bathrooms, a 1-car garage, and an additional driveway parking space. The open-concept main floor features a bright and spacious living room, perfect for relaxing or entertaining. Upstairs, the primary bedroom includes a walk-in closet and a 4-piece ensuite bath, along with two additional bedrooms and a 3-piece main bathroom. The unfinished basement provides excellent bonus storage space. Tenant is responsible for all utilities, and a 1-year lease is required. No smoking is permitted. Were seeking the perfect tenant to make this house a home. Inclusions: Dishwasher, Dryer, Range Hood, Refrigerator, Stove, and Washer. **** EXTRAS **** Please email the following to [email protected]: Full Credit Score report, Pay Stubs, References, Rental Application, and Ids For All Tenants. Please included Schedule B with the offer. (id:48850)
265 Hanlon Creek Boulevard Unit# 6
Guelph, Ontario
Move in ready Industrial space available in the Hanlon Business park south end of Guelph. This location is perfect for businesses looking to expand their operations in Guelph. Hanlon Expressway provides quick access to surrounding cities, highway 401, and the US border. Warehouse area is approximately 2400 sq ft (38' wide x 61' deep) and has 22' clear height. Mezzanine is approximately 1700 Includes 850 sqft finished office space and another 850sqft of storage area. There is a 2PC washroom in the warehouse. 2 exclusive parking included. Additional shared parking available in the complex. TMI included. Utilities and HST extra. (id:48850)
80 Mary Street
Clearview, Ontario
Beautiful Riverfront Home in the Picturesque Village of Creemore. Welcome to your private oasis with approximately 200ft of river front on the banks of the Mad River. This serene property, almost an acre, offers privacy and a picturesque setting within walking distance to village amenities, artsy shops and trendy restaurants. A spacious, well-maintained 2-storey brick home offers a great view, large bay windows, wide plank wood floors, wrap around deck, great space for entertaining with family and friends. Manicured lawn, fenced-in raised garden beds, firepit, and mature trees and lots of room to play! The great room and country kitchen are perfect for gatherings, with an open-concept dining area featuring a cozy gas fireplace with brick surround. A generous mudroom/laundry, two full baths, and 2 bedrooms with a library (or home office space) easily convertible back to a third bedroom – make this home as practical as it is inviting. Oversized double-car garage and private driveway with space for 6+ vehicles and entry to the basement for hobbies, workshop, a family room or great for storage. Recent roof replacement and survey available. Nestled in the scenic Niagara Escarpment, Creemore Village is known for its charming shops, friendly neighbours, and an active lifestyle amid stunning landscapes, rolling hills and Creemore Nature Preserve. This property is ideal for young retirees or an active family ready to embrace a life surrounded by nature, community, and endless outdoor adventure. (id:48850)
101 - 4 Kimberly Lane
Collingwood, Ontario
Welcome to Royal Windsor, the latest addition to the charming Balmoral Village, specifically designed to cater to 55+ lifestyle needs. Located in the heart of Collingwood, this exquisite building offers unparalleled access to all the amenities you desire, ensuring a lifestyle of comfort and convenience. Modern Conveniences with two elevators, dedicated underground parking and ample visitors parking, welcoming guests has never been easier. An Eco-Friendly Building with provisions for electric car charging stations are available in select underground parking spots, supporting your green lifestyle. Elegant Interiors include premium quartz countertops in both the kitchen and bathrooms, complemented by stylish ceramic tile backsplash. Dedicated 100-amp electrical service with a breaker panel, ceiling light fixtures in all bedrooms, and vinyl plank flooring throughout the kitchen, living room and bedroom.\r\nExperience breathtaking panoramic views of Blue Mountain and Georgian Bay from the rooftop terrace, equipped with a common area BBQ and fire pit—perfect for social gatherings and relaxing evenings. Living an Active Lifestyle couldn't be easier with dedicated outdoor bicycle parking racks, storage units, access to trails and walking distance to Georgian Bay. Balmoral Village offers a 8,000 sq. ft. two-storey Clubhouse / Recreation Centre that features state-of-the-art fitness equipment, a swimming pool and Therapeutic Pool for aquatic therapy, fitness and recreation rooms, and a variety of wellness and social programs designed to keep residents active, healthy and entertained. A convenient Collingwood bus service can take you to Blue Mountain or downtown Collingwood, making it easy to get to local shops and services without the need of a car. (id:48850)
140 Mountain Road
Collingwood, Ontario
New to be built. 93,000 Sq ft Commercial/Industrial Building set to break ground Spring 2024 on Mountain Road in desirable Collingwood. Enhance the quality and value of your business by creating your own customized space starting from 2000 Sq ft and up depending on availability. MillGAR Developments is offering multiple sized Units to suit your commercial use. Lots of natural light through Glass panelled 14' x 14' Bay doors with 18 ft to 22 ft sloped ceiling height. Bring your own design to life in this desirable and functional building. Get in early and lock in the square footage your business requires. Each unit will have rough in for bathroom & plumbing. This convenient location allows for easy access and is a central delivery hub for your clients with ample parking. Many business options with M5 Zoning, please see documents for the complete list. A great location with lots of exposure on Mountain road. Ride your bike to work with the Black Ash Creek trail running behind the property. All photos are artist Renderings. (id:48850)
75 Edward Street E
Clearview, Ontario
Nestled in the picturesque Village of Creemore at 75 Edward Street, this charming bungalow offers a perfect blend of comfort and elegance. Featuring an open-concept layout, this 3-bedroom, 2-bath home boasts a bright and inviting living space. The kitchen seamlessly flows into the dining and living areas, making it ideal for family gatherings or entertaining guests. The finished basement expands your living area, complete with an additional bedroom, a spacious family room, and another full bathroom, providing a versatile space for entertainment or extended family stays. The 2-car garage, with convenient inside entry, ensures both practicality and ease. Recent updates include a new roof installed in the summer of 2022 and a brand-new furnace in the spring of 2021, ensuring peace of mind for years to come. Outside, the property is surrounded by beautifully landscaped gardens with mature trees, creating a serene and private atmosphere. This home is an idyllic retreat in a sought-after location. The village of Creemore is known for its friendly community, local shops, and scenic landscapes, providing a peaceful yet vibrant lifestyle. This bungalow offers the best of both worlds: modern amenities in a picturesque, small-town setting (id:48850)
95 Goldie Court
Blue Mountains, Ontario
Annual Rental. This immaculate home is ideally located in the prestigious community of Bayside. Set on an oversized lot - brand new and just built! This 3 bedroom + loft, estate home is minutes away from Georgian Peaks Ski Club and Council Beach. Ideal for outdoor enthusiasts and nature lovers. With tall windows, vaulted ceilings and plenty of open living space - you'll feel right at home. Sit back, relax and enjoy Après-ski beverages in the living room as the gas fireplace keeps you warm. The kitchen area is absolutely stunning with quartz countertops, upgraded cabinetry and modern, Jennair appliances (built-in). The laundry is conveniently located on main floor, along with the primary bedroom and another guest bedroom. The primary has a luxurious soaker tub - great for resting those muscles after a long day at the slopes. The upper floor has a spacious loft area in addition to one more bedroom. All bathrooms have upgraded stone countertops and high end fixtures. The basement has large windows and plenty of storage space (unfinished). Window coverings already installed. Sod has been placed by the builder. Find a sanctuary of your very own at 95 Goldie Court! A+ Tenants only. Application form, credit check, references & proof of employment required. (id:48850)
18 Homestead Drive
Clearview, Ontario
Collingwoodlands Gem. Discover a serene retreat just minutes from Osler Ski Club, Oslerbrook Golf and Country Club, and all the conveniences of Collingwood. This charming 3-bedroom, 2-bathroom home combines old-world charm with modern comfort across a spacious, 2375 sq. ft., making it a perfect blend of style and coziness. Nestled on an oversized half-acre lot, beautiful front porch, decks, paths, balcony and even a relaxing area to enjoy hammock time. The property is surrounded by mature trees, offering privacy and a true connection to nature. Step inside to find a bright, open-concept design with inviting spaces. The main floor includes a generous family room, eat-in kitchen adjacent to a great room, and three gas fireplaces that make each season cozy, bedroom and full bath with walk in shower. Original farmhouse features blend seamlessly with thoughtful updates for today’s lifestyle, creating a unique and welcoming ambiance. The Master suite offers a walk out balcony, walk in closet and was originally two bedrooms made into one generous master bedroom. The upstairs bathroom has a beautiful freestanding bathtub with view to the backyard and sauna. Outdoor enthusiasts will love the expansive back deck, ideal for BBQs and gatherings, while the mudroom and 1.5-car garage provide convenience for an active lifestyle. With a circular drive accommodating six cars, there’s plenty of room for family and guests alike. Only five minutes from downtown Collingwood’s shops and restaurants, this home offers a peaceful sanctuary while keeping everything you need close at hand. (id:48850)
410 Craigleith Drive Unit# 2
Waterloo, Ontario
Located in the desirable neighbourhood of Beechwood, this well run complex provides a turn key lifestyle with plenty of amenities. This townhome has everything you are looking for. The main floor is spacious & bright, so many updates making this move in perfect. Custom California Shutter window treatments elevate the overall feel of this newly refreshed home. The kitchen has a new countertop and sink (2024), new flooring (2024), stainless steel appliances (brand new dishwasher), dinette (with walk out to the private lovely back garden/patio), a formal dining room, living room with a wood burning fireplace and powder room completing the main level. On the upper level are 2 large bedrooms and 2 bathrooms, the primary with an ensuite and enough space for a sitting area or office nook. The lower level can be multi-purpose, cozy up and watch a movie in front of the gas fireplace, a space for playing games, space for some gym equipment... the possibilities are vast. New carpet (August 2024) and luxury vinyl flooring in the hallway (August 2024) with interior access to the garage. The condo fees cover everything on the exterior of this unit, including the gardening, everything beautifully maintained. Another amazing feature to this complex is the access to the Beechwood community centre, walk moments from the door to the pool, tennis & pickleball courts... these amenities are what set Beechwood properties above the rest. Everything is close by, shopping, the universities, public transport, a host of trails and greenspaces, the Boardwalk Medical Centre, Costco... easy living! (id:48850)
921 2nd Avenue E
Owen Sound, Ontario
Building for sale. Notable commercial store front located in the heart of downtown Owen Sound. The quarter cut oak built-in cabinetry, tin ceilings, built-in safe and the hardwood floors exude elegance and are the perfect back drop to any retail store. There is private storage space at the rear with a secured entrance from the four private parking spaces. The full dry basement has a two piece bath and plenty of dry storage space with built-in shelving. Parking at the rear allows easy access to your storefront. The second level has two potential residential units, just needing a little tlc to add some extra income. Front Roof 2004. Rear Roof 2014, Gas Furnace & Central Air 2023. (id:48850)
76 Napier Street
West Perth, Ontario
Nestled on a generous corner lot in a quiet cul-de-sac, this 1,377 sq. ft. bungalow with a 1.5-car garage offers a perfect blend of comfort, style, and functionality. Located in the heart of the picturesque town of Mitchell, this property is ideal for anyone seeking a peaceful and friendly community. \r\n\r\nStep into the inviting foyer, where the open-concept design immediately makes you feel at ease. The main floor boasts a spacious living room, a dining area perfect for family gatherings, and a thoughtfully laid-out kitchen that keeps everything within reach. Tucked discreetly nearby is a main-floor laundry room for ultimate convenience.The primary bedroom is a cozy retreat with a roomy closet, while two additional bedrooms provide space for family, guests, or a home office. Downstairs, the fully finished basement offers even more living space, including a rec room, a handy 3-piece bathroom, two versatile bonus rooms, and a large utility/storage area—perfect for hobbies or extra storage. \r\n\r\nOutside, the fenced backyard offers loads of privacy—a safe haven for kids or pets to play. Located just a short walk from schools, parks, and local amenities, this home offers the perfect backdrop for making lifelong memories. Whether you're just starting out, growing your family, or looking for a place to settle down, this bungalow has everything you need to call home. Don’t wait—make this house your home today! (id:48850)
7 Robertson Street
Collingwood, Ontario
Welcome to this beautiful freshly painted 3-bedroom, 4-bathroom townhouse! Offering an exceptional layout, this home seamlessly combines style and functionality. With two full bathrooms and two half bathrooms, convenience is at the forefront. The main floor boasts an inviting living area, perfect for relaxing or entertaining with a gas fireplace. The kitchen features modern finishes, ample storage, and a layout designed for everyday ease. Upstairs, the primary suite offers a tranquil retreat with its own ensuite, while two additional bedrooms provide space for family, guests, or a home office. The fully finished basement expands your living area, ideal for a recreation room, home gym, or media space ready for your vision! This homes thoughtful updates and prime location make it a must-see. Don't miss out - schedule your showing today! (id:48850)

