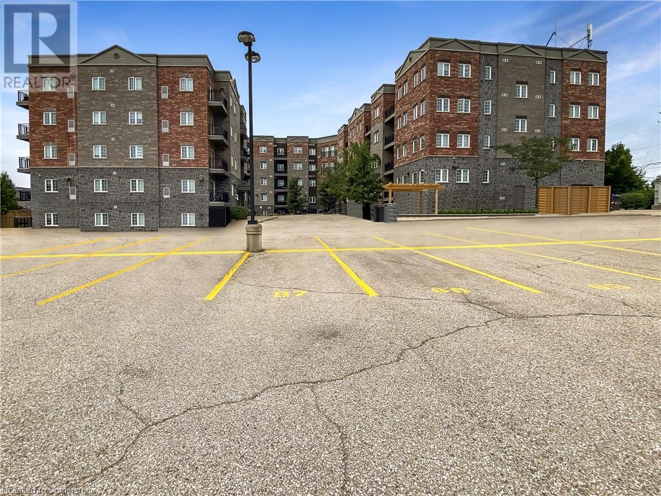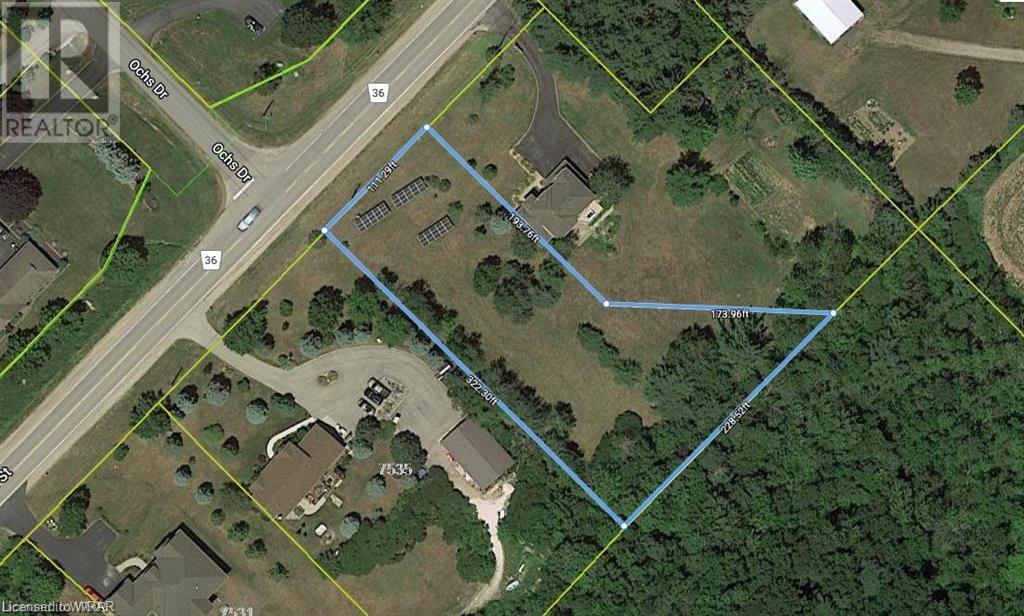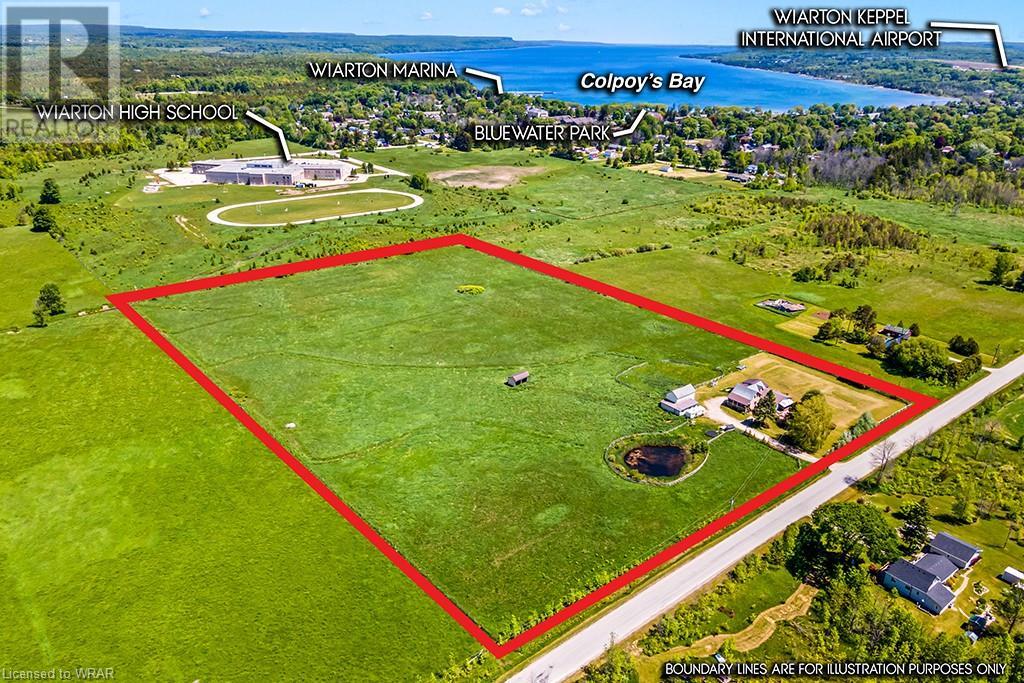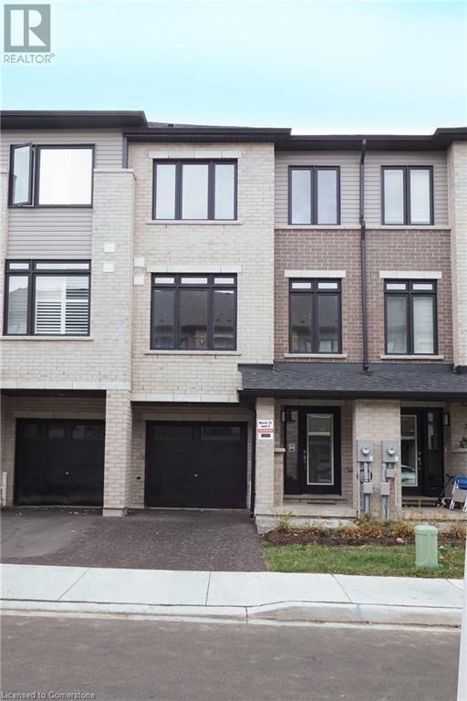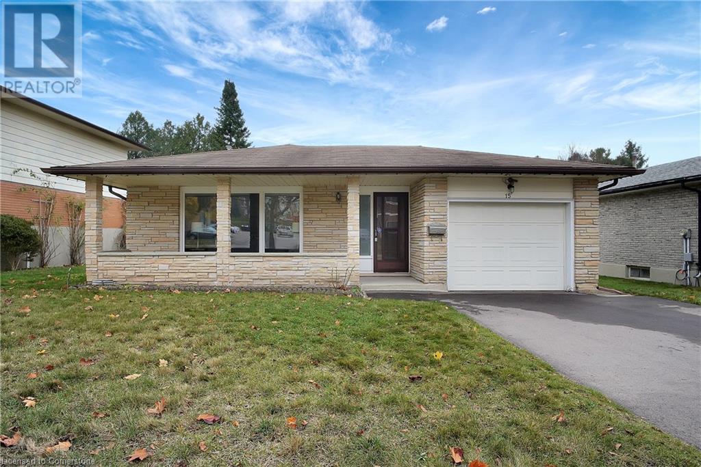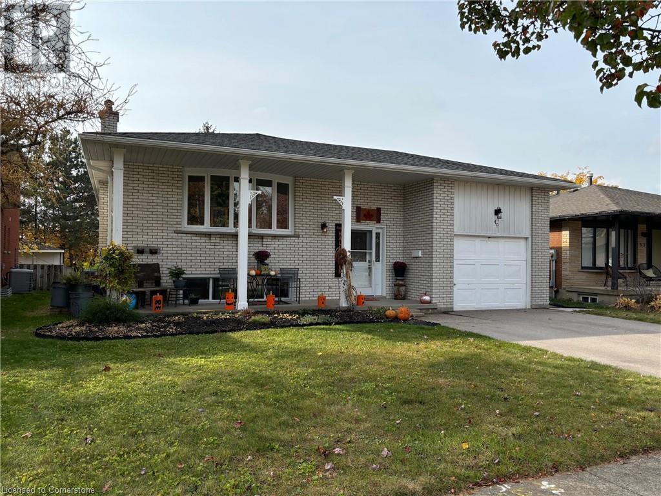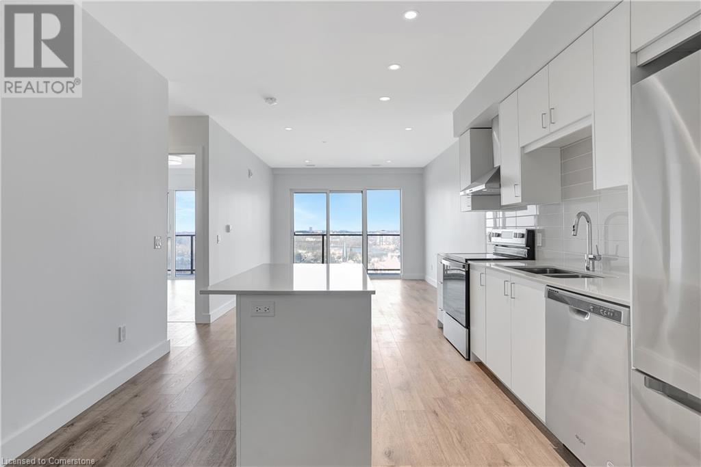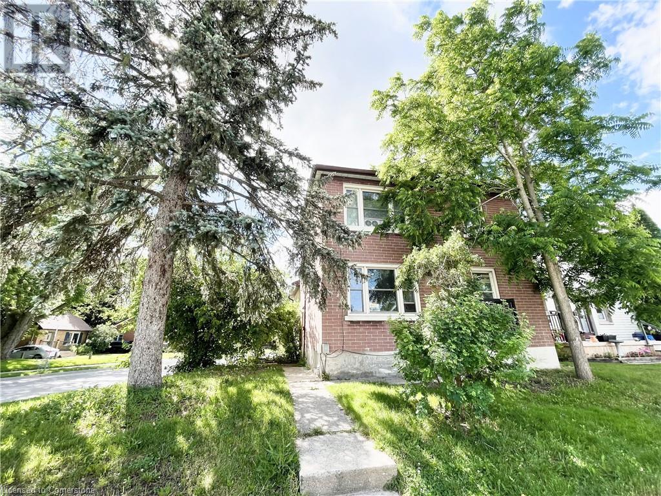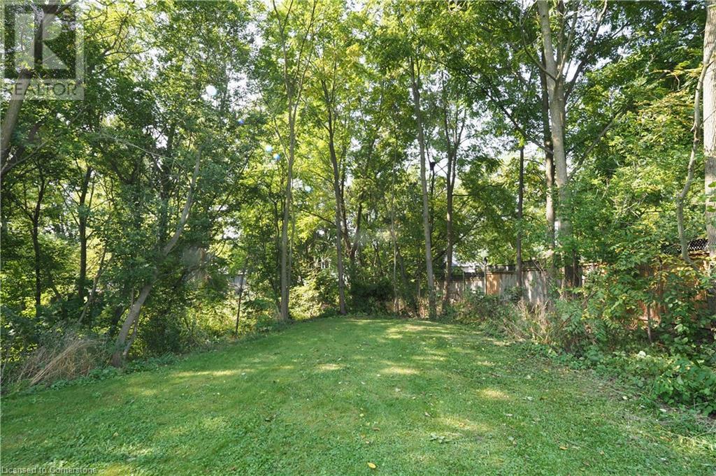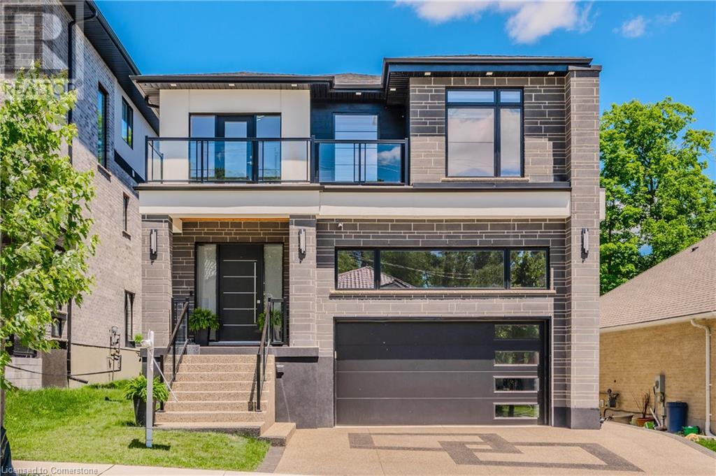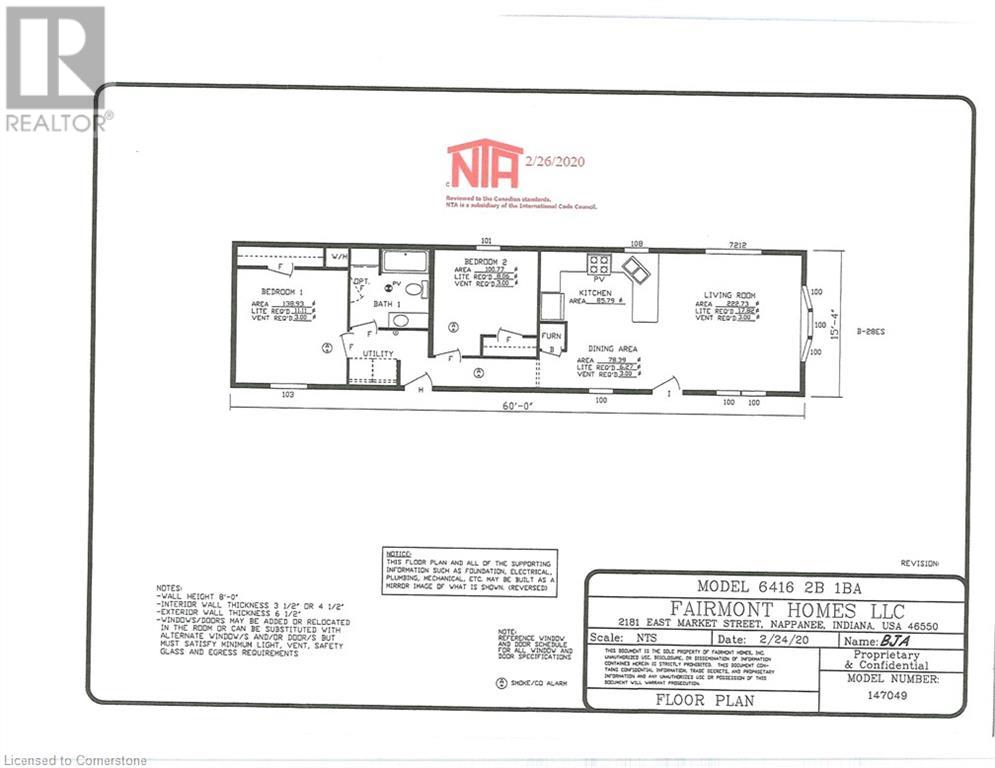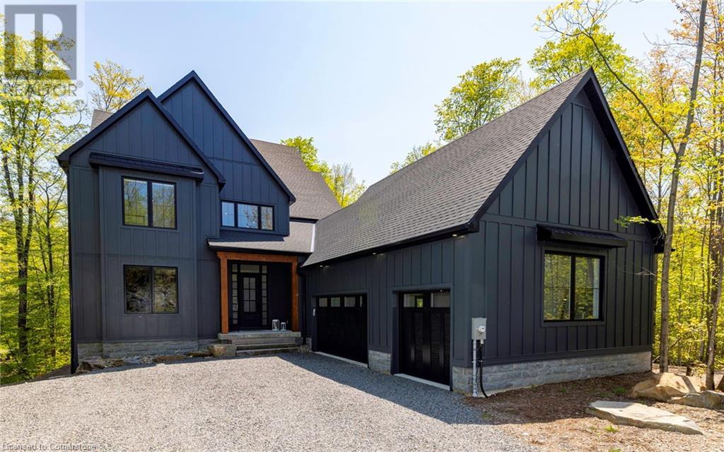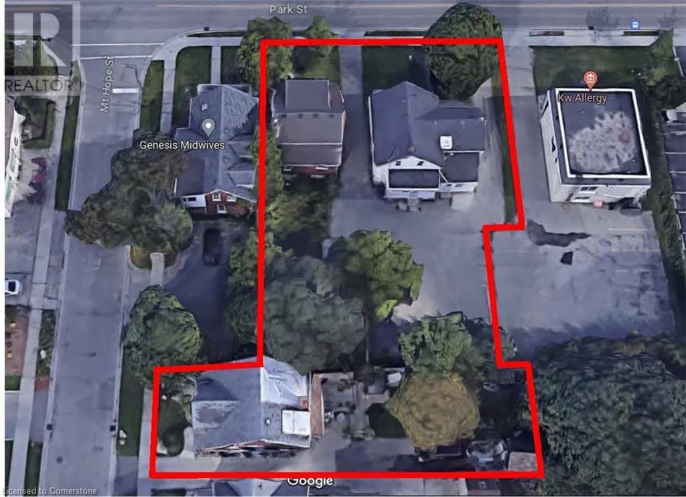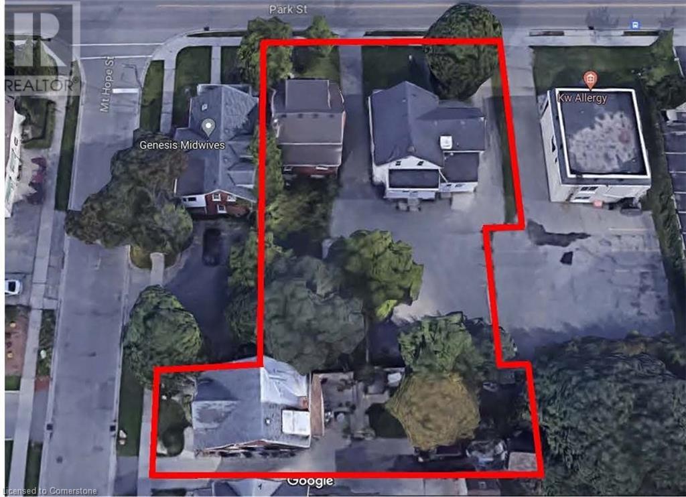38 Braun Avenue Avenue
Tillsonburg, Ontario
Welcome to Elegant Premium 3+1 Bedrooms & 3.5 Baths , Single car Garage, Approx 2166 sq. ft Living space, Freehold Town (no condo fee) with Finished Basement. The open concept main floor includes 9' ceilings, luxury vinyl plank flooring, designer kitchen with Quartz countertops Valance lighting, island with Breakfast Bar and large great room with fireplace and patio door to good size wood deck & Backyard. Keyless Entry ,Upgraded light Fixtures ,Lever Style Interior Hardware. The second floor features 3 bedrooms and 4-piece main bathroom and Laundry Room. The spacious Primary bedroom offers a walk-in closet and 3-piece ensuite with shower. The finished basement includes a large family room with 1 bedroom and 4 pcs bathroom. Close to all Amenities. Sure to Impress Your Clients !! (id:48850)
57 Patricia Avenue
Kitchener, Ontario
Welcome to 57 Patricia Ave, a beautifully cared for century home with 6 beds and 4 baths on an established street in Kitchener. OUR TOP REASONS YOU WILL LOVE THIS HOME: #1 CHARACTER - this is not a “cookie cutter” home and features character throughout with quality woodwork and build as well as a warm family feeling. #2 CARPET FREE MAIN FLOOR - with updates to the flooring and refinishing to the existing hardwood flooring. #3 MAIN FLOOR ENTERTAINMENT SPACE - a large living room with plenty of natural light, formal dining area, plus an office or play room, main floor bath and don’t forget the separate family room with a beautiful fireplace perfect for cozy evenings. #4 KITCHEN - The kitchen overlooks the backyard and provides the capacity for a family's cooking and storage needs. #5 IN LAW SUITE - with 2 separate entrances to the basement this home has the perfect in-law set up with a bedroom, 3pc bathroom and wet bar, as well as a sitting area. #6 PRIMARY BEDROOM - the large primary bedroom with 4pc bathroom, walk through closet area and overlooking your beautiful fully fenced backyard with mature trees is the ideal retreat for the end of the evening. #7 BEDROOMS AND THIRD LEVEL - the second level features a 4pc bathroom and 3 more bright bedrooms with updated lighting. Leading up to the third level is ANOTHER bedroom and sitting area, this home provides plenty of space for a growing family. #8 THE BACKYARD - Enjoy your fully fenced backyard with mature trees, a recently done deck, and walk out from the kitchen. #9 LOCATION, LOCATION, LOCATION - This home is centrally located and close to many amenities, including grocery stores, Victoria Park, Belmont Village, and a quick drive to the expressway, a school right down the road you can watch your kids walk to. #10 UPDATES - Newer windows, A/C (2020), furnace (2014), new deck (2023), new fence (2023), eavestroughs (2023), freshly painted, new flooring + refinished hardwood (2024) (id:48850)
820 Tremaine Avenue S
Listowel, Ontario
Welcome to 820 Tremaine avenue south in Listowel! This 4 bedroom bungalow is situated on a spacious lot backing onto green space. The home has ample living space including a large kitchen, living room , dining room and rec room. A unique feature of the property is the additional detached building complete with heating , bathroom and kitchen which has potential to be an in-law suite or rental unit ! The lot is lined with trees for privacy and gives a country feel with city living. The property is ideal for any commuters or for anyone looking to have more elbow room. (id:48850)
185 Windale Crescent Unit# 5c
Kitchener, Ontario
Welcome to this charming 1-bedroom gem, perfect for first-time homebuyers and savvy investors! Designed with modern touches, this unit offers the ideal setting for young professionals seeking a stylish and low-maintenance lifestyle. Nestled in the vibrant West Kitchener area, you're just steps away from the popular Sunrise Center, with shopping, dining, and entertainment at your fingertips. Commuting is a breeze with the I-Express bus lines to the LRT and University of Waterloo just around the corner, plus easy access to Highway 7/8. The unit boasts in-suite laundry, stainless steel appliances, and 1 dedicated parking space, with additional visitor parking for your guests. With almost 500 square feet of thoughtfully designed living space, immediate occupancy, and a low monthly condo fee that includes water, this is your chance to own a modern, move-in-ready home in an unbeatable location. Whether you're looking to settle in or add to your investment portfolio, this Windale Residences unit is a must-see! (id:48850)
811 Rivait Drive
Lighthouse Cove, Ontario
Welcome to your dream home in the heart of the desirable Lighthouse Cove community! This beautiful brick bungalow offers a perfect blend of comfort, luxury, and convenience, featuring 3 bedrooms, including a primary bedroom with a 3-piece ensuite bath, walk-in closet, and vanity area, an additional 4-piece bath and a 2-piece powder room. The spacious Great Room complements the updated kitchen with a center island, granite composite double sinks, stainless steel appliances, and extensive built-in cabinetry, leading to a sunroom and backyard oasis with a 16' x 32' heated pool with a new pump and liner (2023), a hot tub with a new pump and control system (2023), and an 80' dock on the canal. Additional features include a metal gazebo (2022), two dock sheds, a pool shed, garden storage sheds, and a kayak stand, along with a double garage and driveway with interlocking brick, a covered front porch, and extensive crawl space for storage. Enjoy 5-minute waterway access to Lake St. Clair and the Thames River, with nearby amenities such as Lighthouse Variety Bait & Tackle with LCBO and Beer Store Outlet, Cove Marina & Restaurant, and Lighthouse Conservation Area & Community Park with a tennis court and playground. Embrace the vibrant lifestyle of Lighthouse Cove, offering fishing, wildlife watching, water sports, and boating in this thriving community. Don't miss your chance to own this exceptional property; schedule your viewing today! (id:48850)
365 Bennington Gate Unit# 13
Waterloo, Ontario
OPEN HOUSE SATURDAY NOVEMBER 23: 1:00pm-3:00pm. Discover exceptional living in Waterloo’s prestigious Upper Beechwood community with this spacious 2+1 bedroom, 3.5 bathroom townhome condo. Offering 1,500 sq ft of well-appointed living space, plus an additional 512 sq ft in the finished basement, this home combines style, functionality, and quiet living. The bright and open-concept main level features an eat-in kitchen, dining area, and a comfortable living space; perfect for family gatherings and entertaining. The upper level includes a generous primary bedroom with an en-suite bathroom and ample closet space, bonus living area for a home office or family room, along with a second bedroom and full bath. The finished basement offers endless possibilities, featuring a versatile layout ideal for an additional bedroom, a home gym, or a recreational room—complete with a 3-piece bathroom for added convenience. With an attached garage, a cozy backyard for outdoor relaxation, and access to a complex pool, this home provides everything you need for a balanced lifestyle. Situated in the desirable Upper Beechwood community, you’ll enjoy the charm of this well-established neighborhood, with nearby parks, schools, shopping, and easy access to Waterloo’s amenities. This townhome is perfect for families, professionals, and down-sizers seeking comfort, convenience, and community living. Don’t miss your chance to make this sought-after address your new home! (id:48850)
257 Hemlock Street Unit# 615
Waterloo, Ontario
Welcome to Sage X, the epitome of comfort and convenience nestled in the heart of the vibrant University of Waterloo and Wilfrid Laurier community. This beautifully furnished one-bedroom condo seamlessly combines modern design and functionality, offering an ideal living experience for students, young professionals, or anyone in search of a chic urban retreat. Step into a thoughtfully crafted space where an open-concept layout maximizes natural light and optimizes every square foot. The cozy living area invites relaxation and socializing, with contemporary furnishings that blend style with comfort. Adjacent, a well-equipped kitchen awaits, featuring sleek countertops, stainless steel appliances, and ample storage for all your culinary adventures. The bedroom serves as a tranquil haven, complete with a comfortable bed, study desk, and generous closet space, creating a peaceful environment for both rest and productivity. The modern bathroom exudes elegance, boasting high-quality fixtures and beautiful tilework throughout. Don’t miss this opportunity to enjoy fully furnished, modern living at Sage X, where comfort, convenience, and style converge. Contact us today to schedule a viewing and experience an elevated urban lifestyle tailored for the discerning individual. (id:48850)
200 Jamieson Parkway Unit# 201
Cambridge, Ontario
Your new home awaits in the highly sought-after condo community of the Cambridge Grand in Hespeler. This second floor, two bedroom, one bathroom, corner unit has one of the larger floor plans, and an updated kitchen. The functional floor plan, galley kitchen and separate dining area are a great use of space while the large living room ensures there is plenty of room for guests and entertaining. The spacious primary bedroom has room for a king-sized bed and offers a large closet. The secondary bedroom could be used as a bedroom, office, or den. A convenient open air balcony off of the main living area overlooks the trees and streetscape - a perfect spot to unwind at the end of the day. In the summer months, enjoy the heated in-ground pool and large green space. The building has been recently renovated featuring upgrades to common areas, elevators, and hallways. The building exterior has been refinished with a modern look. With ample visitor parking and controlled entry, you will be able to have guests over with ease. This building is centrally located just minutes from Highway 401, schools, parks, grocery stores, shopping, and downtown Hespeler. This condo provides everything you need within minutes. If required, additional parking spaces are available for rent. Don’t miss this opportunity to enjoy maintenance-free living in one of the best locations! (id:48850)
55 Cartier Drive Unit# Upper Unit
Kitchener, Ontario
Welcome to 55 CARTIER Drive, for LEASE! Located in a family-friendly quiet neighbourhood in Laurentian Hills/ West Kitchener. This charming back-split is nestled in a peaceful neighborhood in West Kitchener, conveniently close to amenities, Highway 401, shopping, schools, and public transit. As you step through the front door, you'll be welcomed by a spacious living room with pot lights and a freshly updated Kitchen with new appliances, along with a dining area. The entire main floor features neutral paint and new vinyl plank flooring, creating a bright and airy atmosphere with large windows that flood the space with natural light. On the upper level, you'll find three generously sized bedrooms and a four-piece bathroom, all recently painted and and enjoyed a carpet free environment. Close to all amenities with access to Highway 401, shopping, schools, and public transit. Utilities for the upper unit will be shared with basement Tenant, with 60% allocated to the upper tenant and 40% to the basement Tenant. Don't miss the opportunity to make this exceptional property your own—schedule a personal tour today and discover the beauty of this basement coming with your own backyard! Don't miss the opportunity to make this exceptional property your stress-free home. Schedule a showing today! (id:48850)
99 Roger Street Unit# 35
Waterloo, Ontario
Absolutely Gorgeous 1 yr New Executive Style Condo Townhome in High Demand convenient location Close 2 Everything. Featuring an Open Concept Layout . 9' High Soaring Ceilings on The Main Level. Large Kitchen With Tall Cabinets , Lots Of Counter & Cabinet Space. Quartz Countertops. Custom Backsplash, Large Dining Room. Living Room With Walk Out to The Terrace. 1 Bedroom & Full Washroom with Quartz Counter Tops Lower Level With Access To The Garage, Large Primary Bedroom' With Walk In Closet & A 3 Piece Full Washroom With Quartz Counter tops. Single Car Garage & 1 Parking ion The Drive. Completely Carpet Free. (id:48850)
7 Rittenhouse Road Unit# 304
Kitchener, Ontario
GREAT LOCATION! Beautiful one bedroom unit with balcony in a modern Rittenhouse Building includes all appliances including ensuite washer and dryer for your convenience. social room and exercise room available for all residence and a nice newly created BBQ area with benches and tables created for your outdoor enjoyment. Many amenities are nearby including minutes away from Conestoga College and shopping, no frills and dollar store are right beside the building and the expressway is minutes away! (id:48850)
12 Lowell Street N
Cambridge, Ontario
Located on the second floor of a well-maintained duplex, this spacious 2-bedroom apartment offers a comfortable and inviting living space. The unit features separate dining and living room areas, providing ample room for relaxation and entertaining. The property includes one dedicated parking space and is conveniently located near a variety of amenities, making it a perfect choice for those seeking both comfort and convenience. With its generous layout and prime location, this apartment is ideal for anyone looking to enjoy a practical lifestyle. Available immediately, call your Realtor today! (id:48850)
7537 Wellington 36 Road
Puslinch, Ontario
Discover the perfect commuter residence with this 1-acre building lot in Morriston, conveniently located just minutes from Highway 401. This prime property offers excellent access to the Greater Toronto Area, Guelph, Kitchener/Waterloo, and Cambridge. Imagine your dream home on this beautiful, treed rural lot, offering the privacy of a spacious site coupled with numerous modern amenities. Enjoy the convenience of natural gas access, high-speed Bell internet, and the use of an existing well for your new home. Additionally, the property includes solar panels that generate a lucrative monthly income for the next seven years, providing a financial boost to offset the carrying costs until you begin construction. For prospective buyers, the current owners have prepared an up-to-date survey, a topographical sketch, and a proposed plan for a walk-out bungalow, all available upon request. All the details you need to turn your dream home into a reality are just a call away. (id:48850)
175 Oxford Street Unit# A
Kitchener, Ontario
** Available Immediately $2,250/ month plus half utilities** This amazing bungalow is located in a central part of Kitchener just minutes from the 85 Expressway Bridgeport entrance off of Lancaster St. Spacious living carpet free inside. and with plenty of parking for 2 cars and newer flooring throughout! Just been repainted! The landlord will consider 1-2 pets, no smoking allowed in the home. (id:48850)
20 Elm Street
Wiarton, Ontario
14.83 acre hobby farm with 5 bedroom, 3 bath house on this property. This farm includes a horse barn with 5 stalls, fenced paddocks including a shelter building and a pond for your winter skating rink. This solid century home has had additions added with lots of living space and a south facing sunroom featuring a newly installed large deck. This home has a large granny suite with a separate entrance and 2 bedrooms. Barn is approx. 40' x 28' also, shed (workshop) 19'x25'. This property is located on the outskirts of Wiarton and has lots of future development potential. High school at the edge of this property. (id:48850)
362 Duke Street W
Kitchener, Ontario
Great Opportunity To Secure this Over 4000+ Sq Ft for Under $700k In A Highly Sought After Neighborhood Within Walking Distance From Downtown Kitchener. Endless Opportunities With Some TLC Required. Great For Investors As an Income Generating Triplex, Super Opportunity For Flippers renovators. Legal Non Confirming Triplex. Live on One Floor & Let the Other 2 Floors Pay For your Mortgage. OR JUST GREAT FOR AN EXTENDED FAMILY OR JOINT FAMILY SYSTEM WITH 6 BEDROOM & 3 FULL WASHROOMS. Separate Entrances to All the units. High Ceilings. Parking For 6 Cars on The Driveway. Separate Detached Workshop With a Rooftop Patio. Can Be Converted to an Oversize Garage too. Property Is Sold in AS IS condition. Basement is Partially Finished With Full Height. Close to Shopping, Google, Transit, Restaurants, Hospital & All The Kitchener Downtown Activities. Also Listed as a Triplex. (id:48850)
362 Duke Street W
Kitchener, Ontario
Great Opportunity To Secure this 6 Bedrooms & 3 Full Washrooms Over 4000+ Sq Ft for Under $700k In A Highly Sought After Neighborhood Within Walking Distance From Downtown Kitchener. Endless Opportunities With Some TLC Required. Great For Investors As an Income Generating Triplex, Super Opportunity For Flippers renovators. Legal Con Confirming Triplex. Live on One Floor & Let the Other 2 Floors Pay For your Mortgage. OR JUST GREAT FOR AN EXTENDED FAMILY OR JOINT FAMILY SYSTEM WITH 6 BEDROOM & 3 FULL WASHROOMS. Separate Entrances to All the units. High Ceilings. Parking For 6 Cars on The Driveway. Separate Detached Workshop With a Rooftop Patio. Can Be Converted to an Oversize Garage too. Property Is Sold in AS IS condition. Basement is Partially Finished With Full Height. Close to Shopping, Google, Transit, Restaurants, Hospital & All The Kitchener Downtown Activities. (id:48850)
78 Linnwood Avenue Unit# Lower
Cambridge, Ontario
Brand new basement apartment. Appliances included. In unit Landry. Tons of kitchen cupboards and counter space. Both bedrooms with large operable windows for good natural light. Easy access to transit. Excellent location Parking for up to 3 cars. Tenant required to pay $150 a month toward shared utilities (id:48850)
240 Keeso Lane
Listowel, Ontario
APPLIANCES INCLUDED FOR A LIMITED TIME ! Welcome to 240 Keeso Lane in Listowel. This two-story townhome built by Euro Custom Homes has ~1820 Sq Ft of living space and has three bedrooms and three bathrooms. Upon entering the home you will be impressed by the high ceilings and bright living space including the kitchen with ample storage that features a walk-in pantry and island overlooking the open concept living space. Walk through the sliding doors off the back onto your finished deck and enjoy the afternoon sun. The second floor boasts three spacious bedrooms, and two full bathrooms. The master bedroom has two walk-in closets and the ensuite features a double sink and a tiled shower. The laundry room is ideally located on the second level and features a sink. The property will be finished with sodding, asphalt driveway, and wooden deck off the back. This townhome is ideal for young families looking more living space but still having the comfort of a new build home or professional couples looking for low maintenance home. Tarion Warranty is included with this home. (id:48850)
0 O'grady Settlement Road
Killaloe, Ontario
Nestled in the beautiful Algonquin Park vicinity rests 100 acres of prime acreage for you to behold. This acreage provides ample space to build your dream home. Become part of the vibrant community that makes the neighboring village of Wilno Ontario so famous. Enjoy the Tuesday Night Blues nights, get to know the local artists and reclaim your peace of mind while you take in the wonders of nature. Anytime of the year is perfect in Wilno. Summer with its ample lakes for fishing and swimming, fall for its hunting, winter for its snowmobiling and Springtime for its hiking and wild vegetation picking. The hospital is only a short 23 minute drive away [with no traffic jams along the way]. Join other likeminded individuals who have discovered the beautiful Wilno/Killaloe area. This pristine 100 acre property has had no heavy harvesting in the last 75 years, none at all in the last 50 years. Mature trees are both softwood (Cedar, White Pine, Spruce and Balsam) and hardwood (Maple and Yellow Birch). Raspberry fields and wild apple trees are abundant as are wild game, Whitetail Deer, Black Bears and Grouse. A creek runs diagonally through the property from lower left to upper right and there are 3 springs on the property. Timber rights come with the property and you can easily heat your new home with the timber from your land. This 100 acre lot is priced to sell. Now is your chance to join this vibrant community. Offers welcome anytime. Note seller is not responsible for any injury to buyers while viewing property. (id:48850)
585 Colborne Street E Unit# 1305
Brantford, Ontario
Welcome to this modern and luxury freehold townhome, showcasing 3+1 bedrooms, 3 bathrooms, and over 1,800 sq. ft. of beautifully designed living space! Ideally situated, steps or short drive away from coffee shops, restaurants, grocery stores and more. Easy access to HWY 403. The main floor, offers a bright and inviting open layout, featuring a spacious kitchen, generous dining area and living room, with direct access to a private deck and fully fenced shared back yard— safe and prefect for Kids or a 4-legged friend to play. Large windows, 9-foot ceilings, and modern floor plan create a welcoming atmosphere with an abundance of natural light. The stunning kitchen is designed with ample cupboard space, stain-resistant quartz counters, an island, and Stainless-Steel appliances. Upstairs, the large primary bedroom impresses with a walk-in closet and a luxurious 4-piece ensuite. Two additional bedrooms share a second 4-piece, making the upper level both comfortable and functional. The unfinished basement provides an excellent space for storage area to keep everything organized. Parking for two vehicles (one driveway and one garage), plus ample visitor parking makes it easy to host friends and family. This home is ideally located within walking distance to restaurants, coffee shops and shopping. This home is move in ready —simply move in and enjoy! (id:48850)
512 Anton Crescent
Kitchener, Ontario
Welcome to 512 Anton Crescent, Kitchener—where luxury living meets unparalleled craftsmanship in the sought-after Williamsburg community. This pre-construction masterpiece, the Brockton B model by Fusion Homes, offers an expansive 2,350 sq. ft. of thoughtfully designed space on a premium 34’3” x 98’5” lot, perfectly blending style, comfort, and functionality. This home is a dream come true for families and discerning buyers seeking elegance in every detail. Boasting a timeless brick and vinyl exterior, the home features 3 spacious bedrooms, 2.5 beautifully appointed bathrooms, and a double-car garage. Inside, you’ll be captivated by 9’ ceilings on the main floor, sleek quartz kitchen countertops, a Blanco Quatrus double basin sink, and elegant 6 ½” hardwood flooring complemented by ceramic tiles. The oak railings with spindles and modern Halifax satin nickel interior door levers add touches of sophistication, while the Moen chrome kitchen faucet exemplifies quality and style. Designed with your comfort in mind, the home includes forced air heating, a tankless water heater, and a water softener rental, ensuring efficiency and convenience. While the A/C, fireplace, and appliances are not included, the builder provides ample opportunity for customization, with custom layout changes permitted (subject to approval and upgrade fees). Enjoy the added benefit of a $10,000 upgrade credit, a flexible 5-7% deposit plan over 90 days, and a tentative closing date between June and December 2025, making this property an exceptional investment in your future. This is a rare opportunity to secure a home that truly defines modern luxury. Don’t miss your chance to own this stunning property—contact us today to learn more about making 512 Anton Crescent your forever home! (id:48850)
513 Anton Crescent
Kitchener, Ontario
Welcome to Your Dream Home at 513 Anton Cres, Kitchener, an incredible opportunity to own a stunning pre-construction home in the vibrant Williamsburg community. Built by Fusion Homes with meticulous attention to detail, this Oxford A model offers 1,925 sq. ft. of above-grade living space on a spacious 34’3” x 98’5” lot. Priced Beautifully, this home is thoughtfully designed with 3 generously sized bedrooms, 2.5 modern bathrooms, and a 1.5-car garage, making it ideal for families or professionals seeking style and functionality. The timeless brick and vinyl exterior complements the luxurious interior features, including 9’ ceilings on the main floor, quartz kitchen countertops, a Blanco Quatrus double basin sink, 6 ½” hardwood flooring, ceramic tiles, and elegant oak railings with spindles. The kitchen is further elevated by a sleek Moen chrome faucet, while Halifax satin nickel door levers add a touch of modern sophistication throughout the home. Additional conveniences include a forced air heating system, a tankless water heater, and a water softener rental. With a flexible deposit plan of 5-7% over 90 days, a tentative closing date between June and December 2025, and a current promotion offering $10,000 in upgrade dollars, this property delivers unbeatable value. Appliances, A/C, and a fireplace are not included, providing an opportunity to customize to your preferences. Don’t miss this chance to own a beautifully crafted home in one of Kitchener’s most desirable neighborhoods—contact us today to learn more! (id:48850)
15 Cherry Hill Drive
Kitchener, Ontario
This updated home is a true gem. The thoughtfully designed interior features an abundance of natural light, creating a bright and welcoming atmosphere throughout. As you enter, you'll be greeted by gleaming hardwood stairs that lead to spacious bedrooms with matching hardwood floors, adding warmth to the home. The family room and basement have updated laminate flooring that enhances the space with durability while maintaining an inviting aesthetic, perfect for both relaxing and entertaining. The kitchen, a true heart of the home, features luxury vinyl flooring that ties in beautifully with the surrounding spaces, creating a nice flow between the living areas. The open-concept design ensures that the kitchen is both stylish and practical, ideal for preparing meals while staying connected with family and guests. In the basement, you'll also find a wood-burning fireplace that adds an element of coziness and comfort, perfect for cooler evenings spent indoors. Whether you're curling up with a good book or entertaining friends, this space is sure to be a favourite retreat. The recently renovated basement bathroom features a contemporary style, with high-quality fixtures and finishes. The property is situated on a generous lot, offering ample room for relaxation and recreation. The expansive backyard is fully fenced for privacy, making it an ideal space for gardening, outdoor activities, or hosting gatherings with family and friends. With plenty of space to stretch out, this backyard is a blank canvas awaiting your personal touch. The exterior of the home is equally well-maintained, with a roof that was updated just four years ago, ensuring long-lasting protection for the home. New eaves and downspouts have been installed, further enhancing the home's curb appeal and safeguarding against the elements. Reach out today to book your showing. (id:48850)
5.5 South Court Street W
Norwich, Ontario
Home Sweet Home! Experience the perfect blend of comfort, style, and location at 5.5 South Court St W! This executive-style townhome is nestled in a new development in the beautiful town of Norwich, less than 20 minutes from Woodstock and just 30 minutes to London, Paris/Brantford. Its combination of simplicity and elegance will charm young professionals, small families and down-sizers alike. As you enter, 9-foot ceilings create an airy atmosphere and the foyer is spacious enough to hold you, the kids, groceries and the dog! It also has inside access to the garage. Just off the front entrance is a versatile bedroom that can easily be purposed as a chic office or a cozy nursery. You’ll appreciate the craftsmanship of engineered hardwood flooring, quartz countertops and custom cabinetry throughout. The layout flows seamlessly into the main floor primary bedroom, which features large windows, a 4-piece ensuite, and spacious his-and-hers closets. The laundry room, equipped with built-in cupboards, is situated off the primary providing an easy transition back to the main foyer. The kitchen features a well-appointed island that serves as a dining and entertainment area; there’s even space for a table between the island and adjoining living room. The room is bathed in abundant natural light, and ideal for socializing or unwinding. Step out to a private deck with room for seating and a BBQ—I’m seeing a future gazebo, twinkly lights and summer nights spent with family and friends! The basement includes a rough-in for a secondary bathroom and potential for additional living space and endless possibilities for customization. This home's location is ideal for those who value accessibility as it’s less than 20 minutes from the TOYOTA plant in Woodstock and of course, Norwich's finest parks, schools and amenities are all within easy reach, such as Shoppers, Tim’s, Shell, Dillon Park, Harold Bishop Park, and Emily Stowe Public School, making everyday life convenient and enjoyable. (id:48850)
10 Foxglove Crescent Unit# 15
Kitchener, Ontario
Welcome to 10 Foxglove Cres Unit 15! This charming townhouse backs onto green space and is located in a quiet and desirable neighbourhood. The 2-bedroom, 2-bathroom unit features a spacious open floor plan with plenty of natural light. The kitchen is equipped with modern appliances and and plenty of cabinetry space . The main living area leads to the walk-out deck making it a picture perfect area to have your morning coffee. As you make your way upstairs, the bedrooms are cozy and well-appointed, with ample closet space. The home also has a finished walkout basement making it ideal for a third bedroom or a space for entertainment. Outside, there are no rear neighbours making it a serene place to enjoy the outdoors with your family and friends. The home is centrally located being minutes away from bus transportation, schools, Sunrise Plaza, Hi-way 7/8, trails and parks. Contact us today to book a showing and to make this your next home! (id:48850)
Lt 11 Westhaven Street
Waterloo, Ontario
Nestled in the Westvale neighborhood of West Waterloo, Lot 11 at West Haven promises to be a home of unmatched luxury and sophistication. As part of an exclusive pre-construction collection of just nine single-family homes on spacious lots, this property offers the rare opportunity to secure a new build in one of the area's most sought-after locations. This future residence will feature full brick construction on the sides and rear, ensuring durability and timeless appeal, with a striking front elevation showcasing stone, stucco, or board-and-batten accents. Inside, the home will be finished with premium details throughout. Engineered hardwood flooring will grace the main level with 8ft high doors, while oak hardwood stairs with matching handrails and spindles will provide a seamless flow to the second floor. The kitchen will be outfitted with quartz countertops, an upgraded stainless steel chimney hood fan, and contemporary cabinetry, complemented by quartz-topped vanities in every bathroom. The great room will become the heart of the home, featuring a linear electric fireplace for warmth and style. Additional features will include insulated garage doors, concrete paved driveway and separate side entry to basement . This pre-construction opportunity at Lot 11, West Haven Street, allows you to envision and prepare for a future in a meticulously crafted home within the desirable Westvale community of Waterloo. (id:48850)
53 Main St N Street N
Milverton, Ontario
This fine old church (1939) has been well maintained over the years. There have been some additions (1977 & 1993). There is a 2 person lift from the main level to the sanctuary and also to the basement. The main sanctuary and balcony area has bench seating for 238 persons. The layout of the basement up through the main level is conducive to a good sized church congregation and or a community building with a total of (6) washrooms arranged on different levels. The large basement has a very up to date kitchen are measuring 11' x 20'. The rear addition (1993) has 2 levels that a variety of individual rooms of varying size. In order to fully appreciate this property it is recommended that you need a personal inspection. 2 new furnaces in 2019, EHWH new in 2023. (id:48850)
49 Westchester Drive Unit# Lower
Kitchener, Ontario
Spacious 2 Bedroom Lower level unit boasting approximately 1,000 Sq Ft in a prime community of Chicopee offering the opportunity to experience the convenience of living in a family-oriented neighborhood. This updated unit showcasing a contemporary design with tasteful finishes, makes it an ideal choice for a comfortable living and to satisfy today’s modern living requirements. Featuring an Open concept layout completely Carpet-Free with modern Eat-in Kitchen with breakfast Island, Stainless appliances, large Living, 2 spacious bright Bedrooms, Luxury Bathroom, Walk-in closets, Laminate & Ceramic flooring, new Lighting, plenty of Storage space and more. Enjoy the benefits of a nearby schools, parks, trails, shopping, access to major roads for commuters, and plenty of other accessible amenities. Great opportunity for empty nesters, young families or professionals looking to enjoy a great living in a cozy atmosphere. Available immediately – call today for a viewing ! (id:48850)
50 Grand Avenue S Unit# 1711
Cambridge, Ontario
Welcome to this one-of-a-kind condo unit with two parking spaces! 1711-50 Grand Ave S, nestled in the vibrant Gaslight District of Cambridge offers a blend of comfort, convenience, and stunning views. As you step into this spacious unit, you're greeted by an abundance of natural light streaming through large windows, illuminating the open concept living spaces. With 2 bedrooms and 2 bathrooms, there's ample room for relaxation and privacy. Gaze out of your windo1ws or from your balcony to enjoy picturesque views of the Grand River. The amenities don't end there! This building offers a wealth of features to enhance your lifestyle, including a yoga studio, fitness room, rooftop terrace, party room, and games room. Whether you're seeking tranquility or entertainment, you'll find it all within reach. Don't miss out on the opportunity to make this your new home in the heart of Cambridge's Gaslight District. Schedule a viewing today! (id:48850)
1845 Charlotteville East Quarter Line
Simcoe, Ontario
Welcome to your dream country estate! Nestled on a pristine 1-acre corner lot, this stunning 1.5-story home seamlessly blends modern elegance with charming country appeal. With 4+1 bedrooms and 2+1 bathrooms, this property offers over 3,000 square feet of beautifully finished living space, making it perfect for families seeking comfort and tranquility. The inviting great room is perfect for family gatherings, while the spacious dining area is ideal for hosting dinners. The eat-in kitchen features patio doors that lead to a side deck and rear yard, allowing for effortless indoor-outdoor living. A 4-piece bathroom on the main floor ensures convenience, while the upper level boasts four generously sized bedrooms and a 3-piece bathroom. The finished basement is versatile, making it suitable for an in-law suite or multigenerational living; it includes an extra bedroom, a laundry room, a cozy living room, and a 2-piece bathroom. Step outside to experience your mornings with a serene cup of coffee on the covered front porch, and spend your evenings unwinding on the deck, watching the sun set over the manicured landscape. This property offers ample room for outdoor activities and gardening, all surrounded by the beauty and tranquility of country living. Conveniently located close to schools, golf courses, and Norfolk General Hospital, this estate is less than 10 minutes away from both Simcoe and Delhi, and just 15 minutes from Turkey Point and Port Dover for recreational activities. For an immersive experience, please click on additional pictures for a 3D tour of the property. Don’t miss out on this rare opportunity to own a slice of country paradise! Schedule your private showing today. (id:48850)
269 Old Post Road
Waterloo, Ontario
Welcome to 269 Old Post Road. Seldom offered for sale a premium end unit in this Beechwood executive enclave of 18 townhomes set on four acres of parkland with private inground pool and clubhouse. Step through the gate to a private court yard entry welcoming you to this largest and most desirable plan. Move in ready with modern decor and hardwood flooring throughout principal rooms. Great entertaining spaces in the generous size living room with gas fireplace is open to the dining room with walkout to the second private landscaped courtyard. The kitchen is truly a chef's delight with fresh white cabinetry complimented with granite counters and an amazing pantry wall open to the dinette with a window wall and view to the courtyard. A main floor den/office and a few steps to a guest bath complete the main level. Step up to three bedrooms and two full bathes. The generous size primary bedroom has great closet spaces and large five piece ensuite bath. Bonus living in the grand size rec room, perfect for a theatre room. Super storage in the utility room, workshop and extra storage rooms. Framed by walking trails with close proximity to the university and tech park with public transit and parkland nearby. An extraordinary opportunity to enjoy living in a premier community, Call now for a private viewing. (id:48850)
253 Sydney Street S
Kitchener, Ontario
Move into a freshly painted 2 bedroom main unit minutes to Downtown Kitchener and the Expressway! The unit features a shower tub, fridge, stove, and large living space with big windows. Be the first to live in this beautiful unit while you're minutes to Downtown Kitchener, Rockway Golf Course, highway 7/8, shopping, and more! Book your showing today, it won't last long!!! (id:48850)
246 Raspberry Place Unit# E16
Waterloo, Ontario
Take advantage of a limited time promotion of $5,000 in Design Studio credit (to put toward finishing selections). The Nadia is to be built, in sought after Vista Hills in Waterloo. This 3 bedroom, 2 bathoom unit offers all on one level living. The kitchen comes standard with quartz countertops and an island. The primary bedroom features a 3 piece ensuite bath and walk-in closet. The 2nd bathroom is 4 piece. Enjoy your own private terrace - the perfect spot for outdoor dining. Comes with 5 appliances. Condo fees include landscaping and snow removal as well as high speed internet. Vista Hills is a popular West Waterloo neighbourhood with great schools and walking trails, transit and shopping nearby. Short drive to University of Waterloo and Wilfrid Laurier University. Visit the Sales Centre at 259 Sweet Gale St - open Mon/Tues/Wed 4-7 pm and Sat/Sun 1-5 pm. (id:48850)
150 Brewery Street
Baden, Ontario
Here is your opportunity to build a new home in an established neighbourhood in a lovely town just minutes from Kitchener Waterloo! Offering just over 1/4 acre of land on a quiet street this lot is a nature lovers paradise with a small creek, mature trees and a serene setting! Take advantage of the preliminary work already complete with the GRCA and Municipality, an Environmental Impact Study, as well as the potential design plans already completed for the lot including the perfect 2 bedroom, 2 bath bungalow ideally suited to retirees or someone requiring a fully accessible property or a multi-story plan if more space is needed! (id:48850)
160 Rochefort Street Unit# B12
Kitchener, Ontario
WELCOME TO 160 ROCHEFORT STREET, UNIT B12 IN KITCHENER! This beautiful condo features over 950 square feet of care-free living, 2 bedrooms, and 2 bathrooms. Check out our top 7 reasons why you’ll love this home! #7 - OPEN CONCEPT MAIN FLOOR - The open-concept main floor is perfect for entertaining friends and family. #6 KITCHEN - The spacious kitchen boasts quartz countertops, under-cabinet lighting, stainless steel appliances, and an island with a breakfast bar. #5 MASTER BEDROOM - The master bedroom comes complete with a walk-in closet and a beautiful ensuite with a shower/tub combo. #4 SECOND BEDROOM & BATH - In addition to the master, there’s a generous second bedroom and 4 piece bathroom with a quartz countertop. #3 LAUNDRY - The upper floor washer/dryer will make doing laundry a breeze. #2 PARKING - This unit comes with designated parking and there’s generous visitor parking for your guests. #1 LOCATION - 160 Rochefort Street is located in desirable Huron Village. You’re steps away from schools, public transit, the Huron Natural Area, shops, and Hwy 401. (id:48850)
320 Otterbein Road
Kitchener, Ontario
Welcome to your dream home! This stunning modern 2-storey residence offers over 4000 sq. ft. of luxurious living space with 5 bedrooms and 5 bathrooms. Step inside to 10-foot ceilings on the main floor, creating an airy, open feel. The custom kitchen is a chef's delight, featuring floor-to-ceiling cabinets, stainless steel appliances, a built-in double fridge, and a top-notch coffee machine. Beautiful hardwood floors flow throughout, complementing the stylish glass railing and wood staircase. Enjoy cozy moments by one of the two fireplaces, and relax on one of two balconies upstairs, where 9-foot ceilings enhance the spaciousness and offer serene forest views. The large covered porch provides the ideal spot for outdoor entertaining. Downstairs, a fully finished basement with 9-foot ceilings includes an additional bedroom, full bathroom, and two spacious cold rooms. The exposed concrete driveway leads to an expansive garage with high ceilings—perfect for car enthusiasts who may wish to install a hoist system. With upgraded trim, doors, and meticulous attention to detail, this home combines elegance and modern comfort in every corner. Don’t miss this opportunity to own a true gem of luxury living! (id:48850)
105 Pinnacle Drive Unit# 22
Kitchener, Ontario
This quiet condo complex is very well cared for and well managed. A two bedroom townhouse with a private patio and rear yard, close to Conestoga College, two minutes to the 401, and close to walking trails and golf courses. The basement is finished and could be a third bedroom or a rec-room with a roughed in washroom. Bedrooms are spacious, living rooms are large, and this home is in tip top shape. Book your viewing today! (id:48850)
7150 Talbot Trail
Blenheim, Ontario
LAKEFRONT PARADISE ON 2.4 ACRES IN BLENHEIM. Welcome to your dream retreat! This charming 4+2 bedroom, 2-bathroom home sits on 2.4 acres of serene property, boasting breathtaking panoramic views of Lake Erie from every rear window. With over 2,200 sq. ft, this property is designed to offer both modern comfort and tranquility. Step outside to your private waterfront haven, complete with a hot tub for ultimate relaxation and a spacious composite deck that’s perfect for entertaining. The expansive yard invites recreation and relaxation, with a tranquil sitting area where you can soak in the view of the lake. Inside, you'll find a well-appointed layout featuring 2 gas fireplaces and a cozy wood-burning fireplace. The main floor laundry room adds convenience to daily living. Additional highlights include a double garage with ample parking, a generator, reverse osmosis system, furnace and AC (2018), roof (2016), invisible pet fence, a shed, an expansive partly finished basement, and a rear man cave awaiting your finishing touches. Located in the quiet village of Dealtown, conveniently located just 20 minutes from Chatham and 15 minutes from Highway 401, this property offers peace and privacy while being close to essential amenities. This is your chance to own a personal slice of lakefront paradise. (id:48850)
251 Mill Road
Chatsworth, Ontario
Follow the winding lane to this beautiful, private, secluded oasis on 151 acres. The custom built (2015) home sits perched on a hill, offering stunning views of the surrounding wilderness. Architect designed, this home was built with efficiency in mind: super insulated walls, radiant in-floor heating and passive solar design make for a comfortable living space and low heating costs in winter, while well calculated window overhangs keep out the heat in the summer. The house is also a legal duplex! A beautiful, fully self-contained 1-bedroom 1 bath apartment on the east side of the house links to the main 3-bedroom 1.5 bath unit on the west, through a shared laundry room. Ideal for multi-generational households or those wanting to generate a rental income! Additionally, a 4th bedroom or office space in the main unit would be easy to add: the covered porch was designed with this in mind. It has below grade foundation walls, poured concrete floor with in-floor heat loop and insulated roof already in place, all that’s needed for you to expand are the exterior walls! Moving beyond the house, this property boasts 40 acres of workable land (organically managed) and a 1,200 sq ft double-walled greenhouse (2023). The workable acreage is currently enrolled in the Farm Tax Credit Program, and the 100+ acres of conservation land are eligible for property tax exemption through the Conservation Land Tax Program! There is a large, deep, dug pond (2020) for swimming and irrigating, a wood fired sauna, and a newer Jayco mobile home (sleeps 6) with a deck and gazebo for overnight guests. Though incredibly private, this property is only 10 minutes to the town of Markdale, 25 minutes to the city of Owen Sound, and an easy drive to both the GTA and the recreational activities of the Beaver Valley and Blue Mountains. High speed internet access is easily available here for those who work from home. This property must truly be seen to be appreciated! (id:48850)
24 Macpherson Crescent
Flamborough, Ontario
Brand new home in the Beverly Hills Estates. Beautiful, year-round, all-ages land lease community surrounded by forest and tranquility. Centrally located between Cambridge, Guelph, Waterdown, and Hamilton. 24 MacPherson Cres. is a 2-bedroom, 1-bathroom bungalow on a 38’ by 113’ lot, providing plenty of space to enjoy inside and out. All new finishes throughout; all new kitchen appliances, new furnace and a new 12’ x 30’ deck! Community activities include darts, library, children's playground, horseshoe pits, walking paths, and more. Residents of Beverly Hills Estates enjoy access to the community's vibrant Recreation Centre, where a wide variety of social events and activities are regularly organized, fostering connections and friendships among neighbours. From dinners and card games to dances and seasonal parties, there’s always something going on. Amenities include billiards, a great room, a warming kitchen, a library exchange, and darts. The community is also conveniently located near several golf courses, such as Pineland Greens, Dragon's Fire, Carlisle Golf and Country Club, and Century Pines. Additionally, residents have easy access to numerous parks, trail systems, and conservation areas, providing plenty of opportunities for outdoor recreation. (id:48850)
77 Park Lane
Flamborough, Ontario
Brand new home in the Beverly Hills Estates. Beautiful, year-round, all-ages land lease community surrounded by forest and tranquility. Centrally located between Cambridge, Guelph, Waterdown, and Hamilton. 77 Park Lane is a 2-bedroom, 2-bathroom bungalow on a 40’ by 122’ lot, providing plenty of space to enjoy inside and out. All new finishes throughout; all new kitchen appliances, new furnace and a new 12’ x 30’ deck! Community activities include darts, library, children's playground, horseshoe pits, walking paths, and more. Residents of Beverly Hills Estates enjoy access to the community's vibrant Recreation Centre, where a wide variety of social events and activities are regularly organized, fostering connections and friendships among neighbours. From dinners and card games to dances and seasonal parties, there’s always something going on. Amenities include billiards, a great room, a warming kitchen, a library exchange, and darts. The community is also conveniently located near several golf courses, such as Pineland Greens, Dragon's Fire, Carlisle Golf and Country Club, and Century Pines. Additionally, residents have easy access to numerous parks, trail systems, and conservation areas, providing plenty of opportunities for outdoor recreation. (id:48850)
14 St Georges Court
Huntsville, Ontario
This stunning home embodies the epitome of modern luxury seamlessly integrated into a breathtaking natural landscape. Nestled in towering woods, this architectural gem offers a retreat with every imaginable comfort. Step inside to discover a blend of sleek contemporary design and rustic charm. This home boasts not one, but two cozy fireplaces, creating inviting spaces for relaxation. With two balconies and a walk-out patio, find yourself immersed in the beauty of the surrounding greenery from every angle. Backing onto Hole 11 at Deerhurst Highlands Golf Course, this residence ensures privacy and tranquility. Whether you're enjoying your coffee overlooking the forest or hosting under the stars, the views and ambiance will captivate you. Inside, every detail has been curated for both style and functionality. From the gourmet kitchen equipped with top appliances including a Miele coffee maker and double wall oven, to luxurious ensuite bathrooms and spacious bedrooms, no expense has been spared in creating an ambiance of elegance. Entertain with ease in the landscaped outdoor spaces, complete with a firepit and rock seating area enveloped by mature trees. Whether you're roasting marshmallows with loved ones or unwinding after a long day, this haven is sure to be the heart of many cherished memories. Conveniently located near schools, shopping, and trails, yet tucked away in a quiet enclave, this home offers the perfect balance of seclusion and accessibility. With highway access, exploring all that Huntsville has to offer has never been easier. This exceptional property comes equipped with modern conveniences, including carbon monoxide and smoke detectors for safety, high-end appliances and furnishings. The furniture is negotiable, allowing you to move right in and start enjoying the Muskoka lifestyle to the fullest. Don't miss your chance to own this retreat where luxury meets nature. Prepare to fall in love with the unparalleled beauty of this setting. (id:48850)
707 Conservation Drive
Waterloo, Ontario
Welcome to 707 Conservation Drive, a stunning and meticulously maintained home nestled in a peaceful, friendly neighborhood in the quaint village of Erbsville in the north east end of Waterloo. This property offers an ideal blend of comfort, style and convenience, perfect for both relaxation and entertaining. Built in 1870 this home has stood the test of time. Now fully renovated and ready for the next 100+ years. Updated electrical, plumbing and fixtures, flooring, insulated and drywalled, paint and a 5 star water system is included to make this home move in ready. The exterior has been stripped back, re insulated, wrapped and Gentek Vinyl siding all around for an energy efficient home. Soffit, fascia and gutters with downspouts properly installed to protect the home. 3 Bright bedrooms upstairs, new bathroom with 2 person vanity utilizes maximum storage. Windows with great views of nature from all windows. Outside rear covered deck is great space for barbecuing and entertaining and into the large private secure fenced yard. Build the flower / vegetable garden of your dreams, observe the bird and enjoy the tranquility of your surroundings of being nestled within the Grand River Conservation area of Laurelwood. The property also included a heated double car garage that can be used for parking, workshop, or cave with additional storage in the barn on the property. Large driveway and a double gate access to rear yard offers plenty of room for multiple vehicles or RV parking. Granny Flat is also an option once approved by the city for a multi generational property. Located in the sought after Conservation Drive area, this home is just minutes away from parks, schools, shopping and dining making it an ideal choice for families and professionals alike. Access to major highways and public transit will make commuting is a breeze. You can own this exceptional property in one of Waterloos most desirable neighbourhoods. This could be your home for Christmas (id:48850)
2241 Line 34
Shakespeare, Ontario
Bright and open 3 bedroom home filled with natural light. Spacious main floor layout with open concept kitchen living dining room layout with an additional main floor office. Finishing the main floor is a family sized family room with walkout to large deck overlooking your 165 foot deep landscaped lot. Private Backyard is fully fenced with patio and Gazebo. Upper level has three bedroomS. Lower level offers additional living space or hobby/workshop room with laundry. Utility room is accessed through the laundry room with loads of storage. Many updates include floor, siding, paint, windows, doors, and hi-efficiency furnace and a/c. Heated attached garage. Enjoy evening bonfires and quiet nights. Great location, just around the corner from schools. Active sports association and friendly neighbours. (id:48850)
12 Brant Avenue Unit# 14
Guelph, Ontario
Welcome to 14 - 12 Brant Avenue !! This 2-bedroom, 1-bathroom apartment is located in a fantastic area of Guelph, offering both comfort and convenience. The open-concept design creates a spacious feel, with the living space flowing seamlessly into the kitchen. Large windows throughout the apartment allow for plenty of natural light. Both bedrooms are decently sized, providing ample space for furniture and storage. With its prime location, this apartment is perfect for those looking to enjoy the best of Guelph living. (id:48850)
485 Park Street
Kitchener, Ontario
Prime Investment Opportunity in the Heart of Midtown Kitchener-Waterloo-Attention investors & developers! This is your chance to secure a rare & exceptional investment package in the heart of Kitchener-Waterloo’s dynamic Midtown. Located just steps from Grand River Hospital, this offering includes 3 income-generating properties—485 Park Street, 491 Park Street, & 61 Mt. Hope. These properties, being sold together as a bundled package, offer unparalleled potential for income generation, development, & long-term growth. Currently occupied by tenants, these properties ensure a steady & reliable stream of rental income. Adding to their revenue potential is a 4th unit, presently utilized for storage, which can be converted into a leasable space for additional income. The zoning designations (I-2 & SGA-2) & local planning regulations allow for increased density & the development of residential units, positioning this package as a prime redevelopment opportunity. Situated in the coveted Midtown area, these properties boast an enviable location offering exceptional connectivity & urban convenience. Just a short walk to Belmont Village & Uptown Waterloo, you’ll find vibrant shopping, charming boutiques, top-tier restaurants, & thriving businesses, including Sun Life. The nearby LRT station ensures effortless commuting & seamless access to the region’s core areas, making this location highly desirable for tenants & future development. Whether you’re looking to expand your investment portfolio, maximize rental income, or capitalize on the redevelopment potential, this package represents a one-of-a-kind opportunity in one of Kitchener-Waterloo’s most sought-after areas. Don’t miss your chance to secure your stake in Kitchener-Waterloo’s flourishing real estate landscape. Contact us today for more details! *The price listed is for this property only-it does not include the cost of the other 2 properties. All 3 properties are being sold together & are not being sold separately* (id:48850)
485 Park Street
Kitchener, Ontario
Prime Investment Opportunity in the Heart of Midtown Kitchener-Waterloo-Attention investors & developers! This is your chance to secure a rare & exceptional investment package in the heart of Kitchener-Waterloo’s dynamic Midtown. Located just steps from Grand River Hospital, this offering includes 3 income-generating properties—485 Park Street, 491 Park Street, & 61 Mt. Hope. These properties, being sold together as a bundled package, offer unparalleled potential for income generation, development, & long-term growth. Currently occupied by tenants, these properties ensure a steady & reliable stream of rental income. Adding to their revenue potential is a 4th unit, presently utilized for storage, which can be converted into a leasable space for additional income. The zoning designations (I-2 & SGA-2) & local planning regulations allow for increased density & the development of residential units, positioning this package as a prime redevelopment opportunity. Situated in the coveted Midtown area, these properties boast an enviable location offering exceptional connectivity & urban convenience. Just a short walk to Belmont Village & Uptown Waterloo, you’ll find vibrant shopping, charming boutiques, top-tier restaurants, & thriving businesses, including Sun Life. The nearby LRT station ensures effortless commuting & seamless access to the region’s core areas, making this location highly desirable for tenants & future development. Whether you’re looking to expand your investment portfolio, maximize rental income, or capitalize on the redevelopment potential, this package represents a one-of-a-kind opportunity in one of Kitchener-Waterloo’s most sought-after areas. Don’t miss your chance to secure your stake in Kitchener-Waterloo’s flourishing real estate landscape. Contact us today for more details! *The price listed is for this property only-it does not include the cost of the other 2 properties. All 3 properties are being sold together & are not being sold separately* (id:48850)











