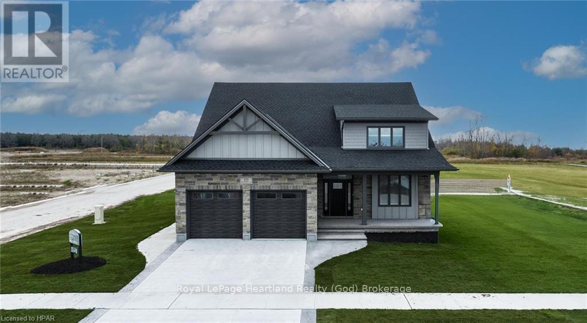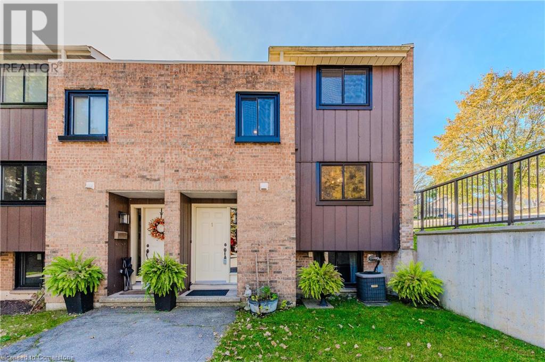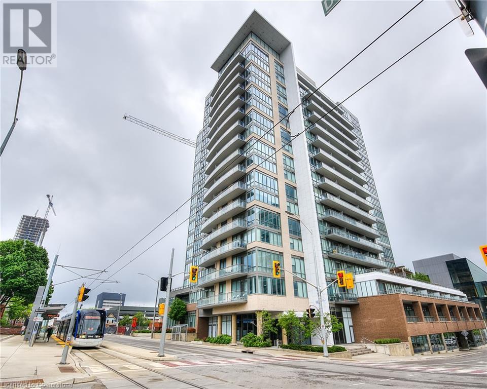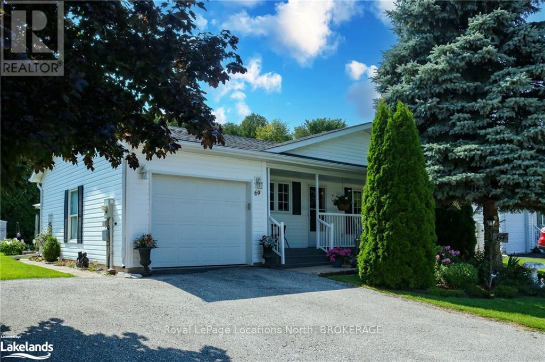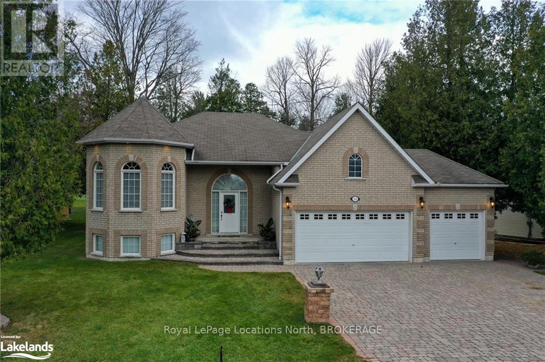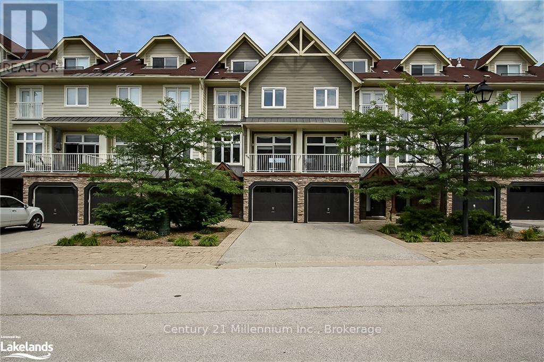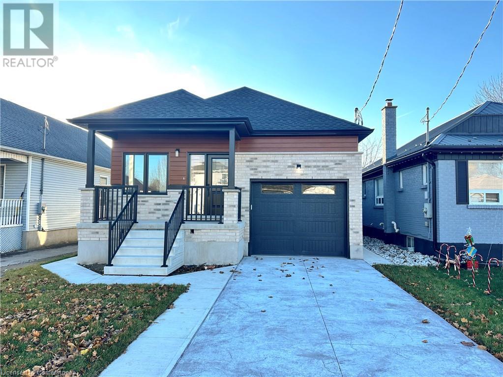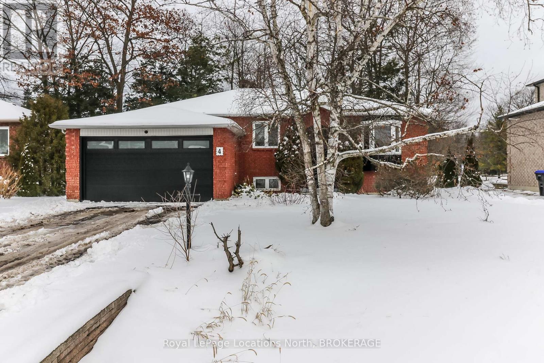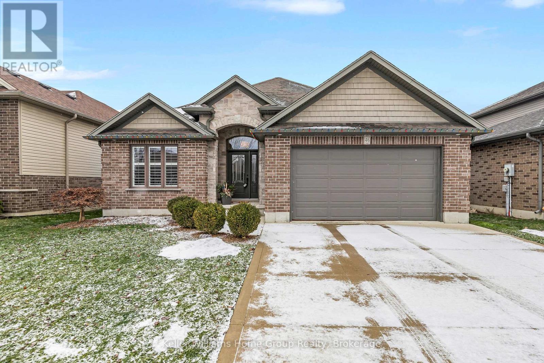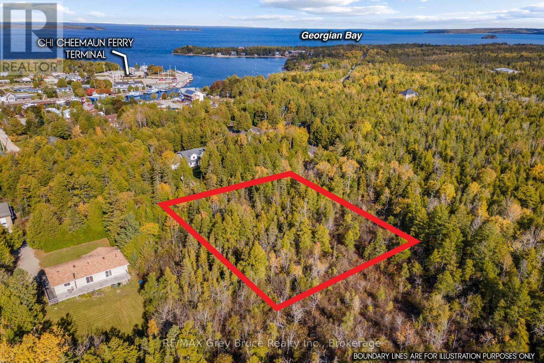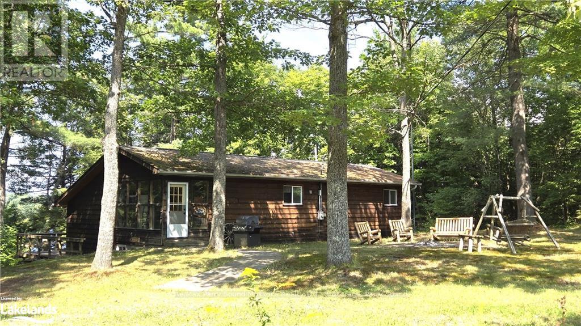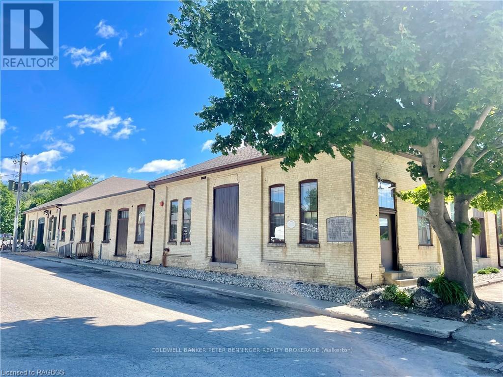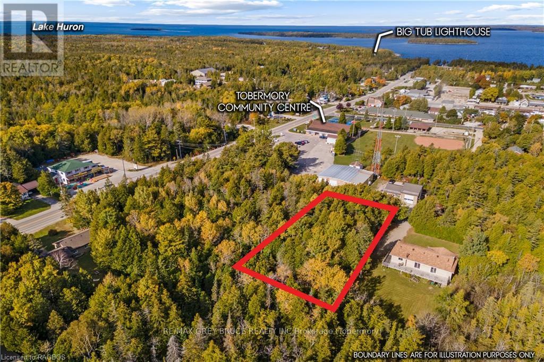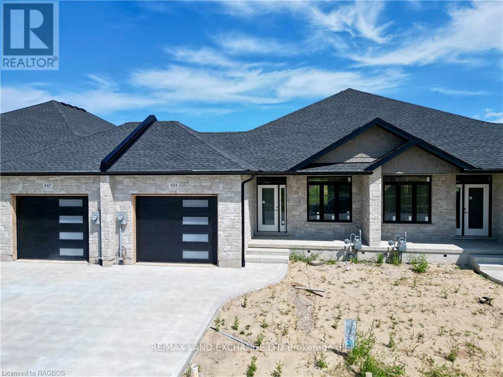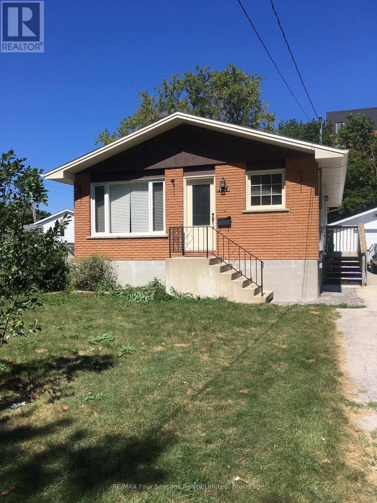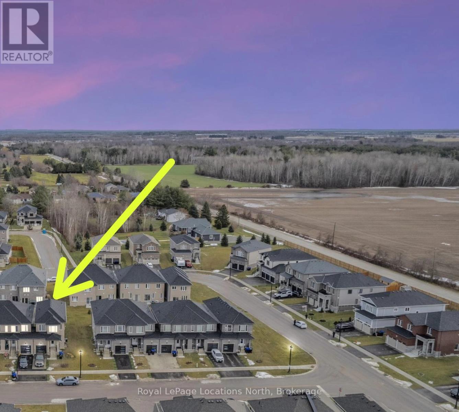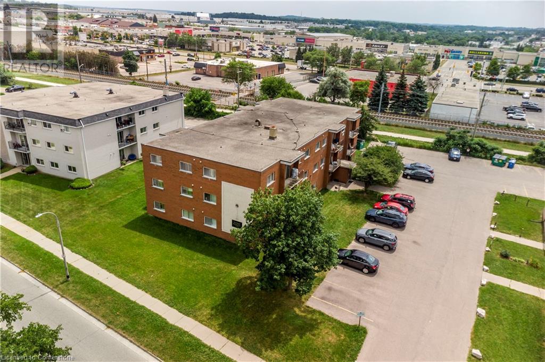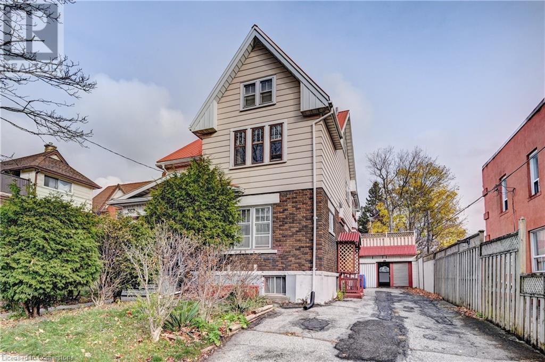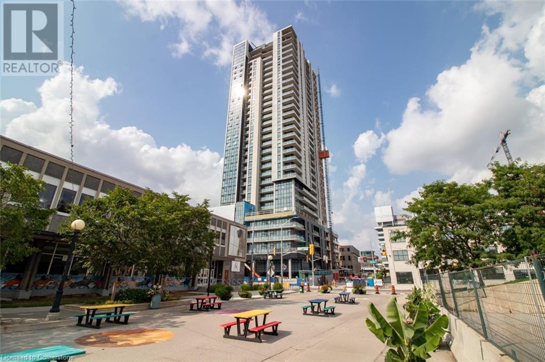171 Kingfisher Lane
Goderich, Ontario
Welcome to this exquisite residence where sophistication meets functionality. This Coastal Breeze property comes already customized and showcases the luxury of space with a seamless transition from the double garage to the open concept living room, kitchen, and dining area. An inviting area for relaxation, entertainment, and culinary adventures. Stepping into the living room, you will immediately notice two things: the grandeur of the striking cathedral ceiling and the large luxurious fireplace. A thoughtfully designed south wall boasts glass terrace doors and plenty of windows letting in an abundance of light. From here you can see the property backs onto luscious parkland with a stunning view of the lake. Located off the kitchen is both a beautifully designed pantry and a separate laundry room. With four generously sized bedrooms, the secondary suites on the lower and upper-level floors are perfectly adaptable to your lifestyle needs. Whether it's a cozy TV room for family movie nights or a serene study for productive work sessions, you can be sure of versatility. Throughout the property, you will notice high-quality finishes from floors to ceiling with numerous upgrades and customized design options on display. Don't miss the opportunity to make this one-of-a kind home your own, where every detail is crafted with comfort and enjoyment in mind. (id:48850)
220 Salisbury Avenue Unit# 1
Cambridge, Ontario
Tranquility awaits in this lovely end-unit townhome in a desirable West Galt neighbourhood. Enjoy maintenance free living in your spacious and bright 3 bedroom home. Step inside the foyer and find an updated, rustic powder room and large coat closet. As you make your way to the main level, you'll find a spacious living and dining space that lead to a beautiful kitchen with newer cabinets (2023) and new kitchen flooring within the last two months. A large over the sink window makes for a light, bright space complete with plenty of storage throughout. The living room has large windows and sliding door leading to your extremely private and quiet back yard space, ideal for relaxing at the end of the day, or for your morning coffee. Make your way up a few steps to find the first bedroom, followed by two more bedrooms including massive primary and bright, freshly painted 4 piece bathroom on the top level. The living space doesn't end there, as downstairs you'll find a generous sized recreation room to relax and watch a movie, or suit your needs. Other updates include carpet in basement, stairs, and primary bedroom (2 years), and front door (4 years). Tucked away in the heart of West Galt, yet close to all amenities including shopping, parks, trails, and 401 access this is a must-see home! (id:48850)
4010 North Hill Drive
Shakespeare, Ontario
Here’s a terrific all brick, raised bungalow with 3 bedrooms and 2600 sq. ft. of living space, situated in lovely Shakespeare. The beautiful new kitchen offers quartz counters, an island with lots of workspace and storage, ideal for todays family. Walk out from the dining area through large sliding glass doors to your private raised deck. New flooring augments the existing hardwood in the living room & bedrooms. The bedrooms are good sized . Enjoy the walk-in shower in the main bath. The huge lower familyroom area is cozy with a gas stove for the winter nights ahead plus another full bathroom and office area. The walk-up basement has a separate entrance providing a great in-law potential. The concrete driveway is triple wide with a 2 car garage. Outside you will find a good sized fully fenced, private rear yard plus a 10'x10’ shed. You will also note the garage is heated, and the home has a Natural Gas back-up hydro generator having auto-start function. This well maintained home is minutes away from the highway and less than 25 minutes from Kitchener. (id:48850)
85 Duke Street W Unit# 205
Kitchener, Ontario
Welcome to the City Center in the heart of Downtown Kitchener. This two-bedroom, open concept light-filled living space boasts amazing views of the city with its floor to ceiling windows in the living area and bedrooms. Unit 205 features contemporary finishes throughout including a eat-in kitchen with a large island, granite countertops, Stainless Steel appliances, and modern light fixtures. Chic Terrawood flooring leads to the spacious dining area and bright living room with access to the private patio. The unit also offers convenient in-suite laundry, storage unit and an underground parking space. The building's modern and upscale common areas include a foyer with 24 hour concierge and sitting area, a spacious party room, and rooftop deck / gardens. Located within walking distance of amenities, steps to the LRT and public transit, dining, and entertainment venues along King St, a short walk to Victoria Park and Centre in the Square, and easy HW 401 access via HW 8. Completely turn-key and maintenance-free, and ideal for the busy professional on the go or those looking to downsize. (id:48850)
69 St James Place
Wasaga Beach, Ontario
Welcome to 69 St. James. Located in a gated Adult ( 55 + Land Lease community) known as Park Place. This well established retirement community has lots to offer, including a rec plex with indoor pool, games room, library, gym, walking trails and more. This meticulously maintained home provides over 1408 square feet on one level. Two bedrooms plus den, two bathrooms including ensuite and walk-in closet. Open concept living/dining/kitchen with easy to maintain laminate flooring and vaulted ceilings. Recent updates include new decking in rear yard in 2022, Nat. Gas Furnace in 2022, stackable whirlpool washer/dryer in 2021. Attached oversize single garage with storage mezzanine and inside entry. Central Air, Main floor laundry. Enjoy sitting on your covered front porch or entertaining on the huge rear deck with awning overlooking the beautifully landscaped and very private tree-lined back yard. Storage shed for all your gardening needs. Everything you want or need to enjoy your retirement years is here. Monthly fees for new owner are as follows: Land Rent $800. + Site Taxes $35.81 + Home Taxes $ 137.29 = Total $973.10 . (id:48850)
26 Fairway Crescent
Wasaga Beach, Ontario
A Touch of Class… This elegant custom built all brick residence with 2900 sq ft of total living space offering a popular wide open concept design and 9 ft ceilings throughout the main level. 3 bedrooms and 3 bathrooms, spacious kitchen with granite counter tops,15 ft of windows with great views overlooking the 5th fairway at Marlwood Golf Course. Large open living room with tray ceiling, formal dining room with 17 ft octagonal ceiling, ensuite bathroom has a custom shower with marble walls , professional finished lower level with a bathroom , family room with gas fireplace, bedroom and hobby space . Beautiful 75' X 144' landscaped yard with In-ground sprinkler system. This home shows pride of ownership and is in immaculate condition. (id:48850)
7 - 104 Farm Gate Road
Blue Mountains, Ontario
SEASONAL RENTAL IN BLUE MOUNTAIN! This beautiful spacious, fully furnished luxury townhouse is perfect for your family getaway in the heart of Blue Mountain. The open concept main floor with great room boasts a gas fireplace, 12 ft. ceilings and a walkout to front patio. The chefs kitchen/dining area has center island, granite counters, and is fully equipped for all of your entertaining, leads out to the back deck area for outdoor dining. A lower level family room adds additional living or sleeping space. The 2nd floor has 3 bedrooms and 2 full bathrooms, including an oversized primary bedroom with ensuite. The 3rd floor is a massive loft bedroom with a bathroom and views of Blue Mountain. This beautiful home sleeps 11 comfortably. Walking distance to Blue Mountain Village or use the shuttle service. Available for Ski Season, please inquire about rates. (id:48850)
317575 3rd Line
Meaford, Ontario
This exceptional property offers stunning western panoramic sunset views, capturing the breathtaking beauty of both the expansive Georgian Bay and the rolling valleys below. Imagine waking up to sweeping vistas that stretch as far as the eye can see, with the changing seasons painting the landscape in vibrant colours. Whether you're enjoying your morning coffee or unwinding after a long day, the captivating scenery creates a serene and picturesque setting that's truly unmatched. This spacious family home offers 4 bedrooms, 3 bathrooms over two levels, plus income potential with a self-contained in-law suite on the lower level. The main floor offers an open-concept layout with stunning Georgian Bay views from the main living area. The expansive living room flows seamlessly into the kitchen, which features abundant cabinetry, stainless steel appliances, and an island with seating for four. The dining room opens to an upper deck, offering magical views. The spacious primary bedroom includes a bay window and a 3-piece ensuite, while two additional bedrooms share a fully updated 5-piece bathroom. A mudroom and laundry room complete the upper level. The lower level, with a separate entrance, boasts a cozy living room, apartment-style kitchen with a fridge and wet bar, and a beautifully updated 3-piece bathroom with laundry. A two-car garage provides ample space for vehicles and toys, and the oversized utility room offers additional storage. Recent updates throughout the home include a new roof (2023), Furnace (2017), AC (2021), and more! Perched atop a hill, this property provides stunning views and natural privacy. Outdoor spaces include multiple seating areas for alfresco dining and a fire pit overlooking the ravine. Just 5 minutes from Meaford's charming shops and restaurants, and 10 minutes from the vibrant community of Thornbury, this home offers the perfect balance of peaceful living and convenient access to the best of the area's four-season lifestyle. (id:48850)
255 Gowrie Street S
Fergus, Ontario
Welcome to 255 Gowrie St, stunning 3-bdrm bungalow in heart of downtown Fergus! Nestled on quiet picturesque street, this beautiful home offers the best of both charm & modern luxury. Located less than 5-min stroll to the quaint downtown offering riverside dining & boutique shops! The heart of this home is the gorgeous kitchen W/white cabinetry with glass-front paneling, subway-tile backsplash & newer S/S appliances. The rustic warmth of solid wood counters pairs perfectly with exposed wooden beams to add character & charm. Stylish farmhouse sink completes the look while an island offers perfect space for casual dining & entertaining. Flowing seamlessly from the kitchen, the dining area boasts a large picture window & custom barn wood shelving. Living room is equally spectacular W/hardwood floors, custom B/Is & stone feature faux fireplace. Wall of expansive windows ensures the space is bright & inviting allowing natural light to pour in while framing views of the serene surroundings. For the ultimate relaxation & entertainment experience retreat to your very own “man cave.” Featuring large wood bar & see-through garage door, this space offers seamless indoor-outdoor transition-perfect for summer parties! Primary suite offers his & hers W/I closets, laminate floors & large window. Luxurious ensuite W/sleek dbl vanity, W/I shower, beautiful tiling & B/I bench. 2 additional bdrms W/laminate floors & ample closet space. Renovated 4pc main bathroom with modern vanity & shower/tub. Step outside to large back deck offering pergola made out of beautiful unfinished big beam wood, perfect spot to unwind W/family or entertain guests. Short stroll from downtown where you'll enjoy access to all amenities it has to offer. Spend weekends exploring Victoria Park or Highland Park both within 5-min walk. Families will appreciate proximity to James McQueen PS & JD Hogarth PS-everything is at your fingertips. This exceptional home is perfect blend of character, comfort & convenience (id:48850)
53 Giles Street
London, Ontario
STUNNING New Bungalow with Legal Basement Suite by Bota Homes! Discover the perfect blend of style and functionality that has been thoughtfully designed to include a LEGAL BASEMENT SUITE—an ideal Mortgage Helper or Investment Opportunity. Step inside to be greeted by abundant Natural Light from Oversized Windows and an inviting Open-Concept Layout. The modern Kitchen features a striking Two-Tone Design, Stainless Steel Appliances, and a convenient Breakfast Bar, perfect for both everyday living and entertaining. The main floor offers two spacious Bedrooms and two full Bathrooms, including a luxurious Primary suite with a large Walk-in Closet leading to a 4-piece Ensuite Bathroom. A practical Mudroom/Laundry area provides direct access to the Garage. The Basement, accessed via a common stairwell, boasts a self-contained suite with two Bedrooms, one Bathroom, and a bright eat-in Kitchen flowing into an Open-Concept living area. Located close to Schools, Shopping and access to HWY 401, this exceptional property is a rare find and won’t last long! Book your Private Showing today! (id:48850)
4 Port Royal Trail
Wasaga Beach, Ontario
Quiet location on an established street backing on to Blueberry Trail Park. This 4 bedroom raised bungalow maybe ideal for someone that requires an in-law suite. The basement offers a second kitchen, 2nd laundry room , bedroom, family room and 2 bonus rooms. The main floor has been freshly painted , new vinal flooring installed in the Kitchen, Dining, living rooms and hall. Kitchen cabinet doors have recently replaced, along with the main front door and garage door. Fenced rear yard. The basement does require some updating, however this home has lots of potential with its superb location. Short walk to Blueberry hiking/bike trails, close to elementary school and short drive or bike ride to beach and other amenities. (id:48850)
46 Halliday Drive
East Zorra-Tavistock, Ontario
Welcome to 46 Halliday Dr. in Tavistock, a stunning 4-bedroom, 3-bathroom home that perfectly combines modern updates with peaceful living. Nestled in a desirable neighborhood with no rear neighbours, this home offers both privacy and tranquility. Inside, enjoy the fresh updates completed in 2024, including a fully painted main floor, a custom kitchen island, quartz countertops, an undermount sink, updated light fixtures, and a stylish new backsplash. The primary bedroom features brand-new hardwood flooring, adding elegance to your personal retreat. Step outside to the backyard oasis, complete with a hot tub and a brand-new cover, ideal for unwinding after a long day. The 2-car garage and concrete driveway add convenience and curb appeal. Perfect for families or those looking for a serene yet modern home, 46 Halliday Dr. delivers it all. (id:48850)
Fm Lt 4 Nicholas Street
Northern Bruce Peninsula, Ontario
0.5+ ACRES IN-TOWN! If you are looking for privacy yet want to be located only an easy walk to amenities and recreation, this is it! This 133 ft. X 200 ft. lot is located directly in Tobermory on a year-round road. Emerse yourself in the Tobermory lifestyle - whether you are looking for a place to set down roots and build a year-round home or spend summers at the cottage, the community has something to offer everyone! Enjoy Pickleball at the Community Centre steps away, walk down to the Harbour to enjoy a meal or to watch the boat traffic go by. If you are looking for adventure, hike the Bruce Trail, Scuba dive the areas Shipwrecks, kayak the shores of both Lake Huron or Georgian Bay and explore the beauty of the Bruce Peninsula. The property itself offers privacy with 133' width, a nicely treed landscape plus it abuts an unopened road allowance. Enjoy the rockery, mosses and evergreen trees. Make Tobermory the home-base to your next adventure! (id:48850)
33 Houston Lane
Seguin, Ontario
Tranquil Waterfront home or cottage retreat with 249 feet of direct waterfront on Otter Lake. Detached home nestled on a spacious 2+ acre waterfront lot on sought-after Otter Lake, just minutes from Parry Sound. Whether you are looking for a quiet retreat or a place to entertain family and friends, this property offers it all. Located on a private, year-round road, this home provides the perfect balance of privacy and convenience. Enjoy endless outdoor activities with direct lake access for boating, swimming, and fishing, along with ample room for campfires, stargazing and sand-based volleyball court on your expansive lot. The open-concept layout invites natural light throughout, and walkout access to a large deck overlooking the serene cottage setting. The generous property size offers the potential for future expansion or simply enjoying the space as-is with peace and tranquility. (id:48850)
106 Colborne Street N
Brockton, Ontario
Attention Investors!! Fully rented commercial building that is in a great state of repair. Over 22,000 square feet of space and 6 existing Tenants. Property zoned M1 - retail, allowing for warehousing, retail space and many more options. Present Tenants vary from retail warehousing, appliance repair and office workers. The large portion of the flat roof had new tar and gravel applied in Dec 2023, the other flat section approx 8-10 years old is a membrane flat roof, main roof shingles were replaced in 2018. Buildings sit on over 1 acre property allowing plenty of parking spaced for the Tenants. The return on investment is 8% now and growing every year. Property is for sale due to the owner's health. (id:48850)
Pt Lt 4 Nicholas Street
Northern Bruce Peninsula, Ontario
IN-TOWN TOBERMORY! Locate yourself steps away from the amenities of town. Walk the trails, shop, dine and discover what Tobermory has to offer. This 76' x 200' vacant lot is sited on a year-round maintained road with access to hydro at the roadside. The property is zoned R1. The property is well treed for privacy and has beautiful rock features and mature evergreen trees for you to incorporate into your landscape design! Make your dreams come true and consider building your own retirement home, a cottage getaway or purchase the property as an investment in a growing area. Tobermory is well known for its scuba diving, beautiful water access points, access to the Bruce Trail and more. Welcome to Tobermory! (id:48850)
451 Ivings Drive
Saugeen Shores, Ontario
1228 Sqft Brick bungalow freehold townhome at 451 Ivings Drive in Port Elgin with 2 bedrooms and 2 full baths on the main floor. Standard feature include Quartz counter tops in the kitchen, hardwood and ceramic flooring throughout the main floor, hardwood staircase to the basement, sodded yard, covered 10'11 x 10 deck off the dining room and more. The basement can be finished to include a family room with gas fireplace, 3rd bedroom and full bath, asking price would be $694,900. HST is included in the list price provided the Buyer qualifies for the rebate and assigns it to the Seller on closing (id:48850)
124 Niagara Street
Collingwood, Ontario
Unfurnished Annual Lease in raised bungalow home, with detached oversized single garage (with hydro) and spacious partially fenced yard. Three bedrooms and one four piece bath. No carpeting-low maintenance tile/vinyl plank/laminate throughout. Laundry room in basement. Lawn care and snow removal is the responsibility of the tenant. All utilities in addition to the rent. Forced air gas heating and central A/C. (id:48850)
11 Lisa Street
Wasaga Beach, Ontario
This exceptional property is located in the newly developed Villas of Upper Wasaga, built in 2023 by Baycliffe Homes. This townhome is available for lease effective Jan 15, 2025. Your ideal retreat awaits! Situated on a premium corner lot. This home offers enhanced privacy as there are no shared walls with neighbouring homes. 1,876 sq ft of finished living space. Experience the 'wow' factor from the moment you step inside. The main level features 9-foot ceilings, beautiful hardwood floors and a spacious kitchen, equipped with stainless steel appliances and custom cabinetry. Open concept living and dining areas. The family room is conveniently tucked away. Follow the regal staircase upstairs. Three bedrooms, all with generous closet space. The primary suite is a true oasis with a soaker tub, walk-in shower, and double sink vanity. The upper level laundry room adds to the home's appeal. The unfinished basement provides plenty of storage options. Modern and stylish exterior, constructed with solid brick. Enjoy a quick drive to the many beaches areas, Collingwood, and ski hills. Scenic walking trails are just a short distance away. This property is perfect for those seeking a harmonious work-life balance, with numerous outdoor activities right at your fingertips! Seeking a quality tenant with references, solid credit, and stable employment. Utilities are not included. Book your showing today. **** EXTRAS **** Fridge, Stove, Range Hood, Dishwasher, Washer, Dryer (id:48850)
267 Traynor Avenue
Kitchener, Ontario
Well maintained purpose built 18-unit apartment building on a 0.575 acre lot with significant opportunity to increase revenue. Unit break-down is 17 Two Bed / One Bath units and 1 newly constructed (completion September 2024) One bed / One bath unit. 8 of the 18 units are newly renovated including flooring, kitchens, appliances and bathrooms leaving an opportunity for the new owner to reposition the 10 remaining units. Revenue may further be increased by the introduction of parking surcharges on turn-over. The building is located in a very attractive area in terms of investment that will appeal to Tenants with easy access to public transportation, including the Region’s Light Rail Transit (LRT) system, schools, regional shopping mall, the expressway (to 401), and a variety of grocery & drug stores, restaurants, medical and dental offices as well as other shopping opportunities. (id:48850)
362 Duke Street W
Kitchener, Ontario
PRICED FOR QUICK SALE+++ Great Opportunity To Secure this Over 4000+ Sq Ft for Under $700k In A Highly Sought After Neighborhood Within Walking Distance From Downtown Kitchener. Endless Opportunities With Some TLC Required. Great For Investors As an Income Generating Triplex, Super Opportunity For Flippers renovators. Legal Non Confirming Triplex. Live on One Floor & Let the Other 2 Floors Pay For your Mortgage. OR JUST GREAT FOR AN EXTENDED FAMILY OR JOINT FAMILY SYSTEM WITH 6 BEDROOM & 3 FULL WASHROOMS. Separate Entrances to All the units. High Ceilings. Parking For 6 Cars on The Driveway. Separate Detached Workshop With a Rooftop Patio. Can Be Converted to an Oversize Garage too. Property Is Sold in AS IS condition. Basement is Partially Finished With Full Height. Close to Shopping, Google, Transit, Restaurants, Hospital & All The Kitchener Downtown Activities. Also Listed as a Triplex. (id:48850)
401 Birmingham Street E Unit# 207
Mount Forest, Ontario
You'll be impressed by this 1 bedroom plus den luxury condo with indoor parking. Almost 1,000 square feet of living space includes open-concept living, oak kitchen cabinets, gas fireplace in the living room, and a walk-out to the private balcony. The main bedroom is bright and features laminate flooring. The den could be used as a second bedroom or an office and includes a built-in closet. Additional features include in-suite laundry, freshly painted throughout, natural gas forced air furnace, air-conditioning, indoor parking, and locker storage. This condo is located on the second floor of the mid-rise building and conveniently located close to the elevator. Kitchen and laundry appliances will be include with the purchase of this condo. This is a quiet building with a secure entrance, and perfect for retirees or someone looking to downsize. Mount Forest is a beautiful place to call home offering a newly renovated hospital, seasonal Farmers Market, Community Center and Sports Complex, and walking trails that runs along the Saugeen River. Located 50 minutes from Orangeville, 60 minutes from Guelph and Kitchener/Waterloo. (id:48850)
60 Charles Street W Unit# 1305
Kitchener, Ontario
If you are looking for an upgrade in your lifestyle you will want to be one of the first to live at the new Charlie West Condominium. This 2 bedroom, 2 bath unit is carpet free and is seamlessly connected by the upgraded oak plank flooring. There are over $30,000 worth of upgrades which includes a high end stainless steel appliance package, upgraded kitchen cabinets with soft close, faucet and includes an over $5000 lighting package. The Piece de Resistance is the oversized wrap around large 158 square foot balcony with the best South-West exposure over looking the unrivaled views of our Historic Victoria Park. The State of the Art Amenities include: Concierge, spacious fully equipped fitness facility, yoga/wellness rooms, social lounge with catering kitchen, pet run on the 6th floor with pet-washing station. The landscaped 5th floor terrace is Charlie West’s premier social destination. One underground Parking and one exclusive use locker are included in the rent. No car? No problem. You’re connected. Getting there is easy, when you live at Charlie West. Just hop on the new light rail train right outside your front door. Start here and go almost anywhere. Head to school, to work, to Waterloo, to Cambridge or to many places in the area. Google Canada’s office is right up the street. D2L is too. Communitech, University of Waterloo, McMaster University, and dozens of start-ups are scattered throughout this technology district. Available April 1st! (id:48850)
243 Wellington Street
Ingersoll, Ontario
Welcome to the Growing town of Ingersoll!! This home is great for first time home buyers or for the growing family. It has 3 large bedrooms, with the possibility of a 4th, large living room and dining room. It is located near the complex, walking distance to a large park which is great to take the dog for a walk or enjoy a nice sunny picnic. The property has a nice private back yard and it is just waiting for its new owner. Don't wait to book your showing this one won't last long1! (id:48850)

