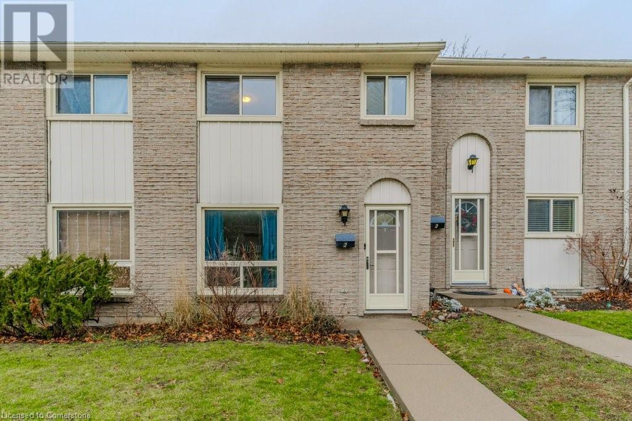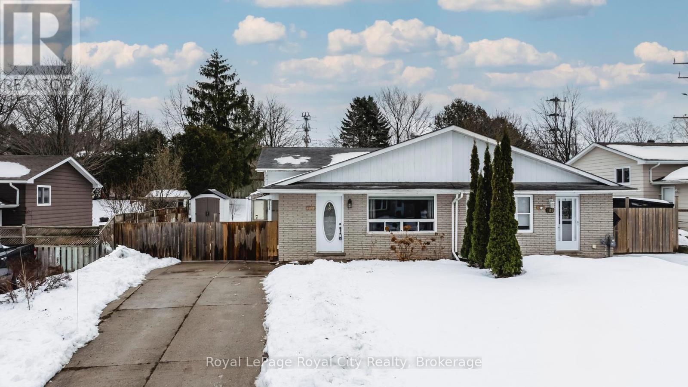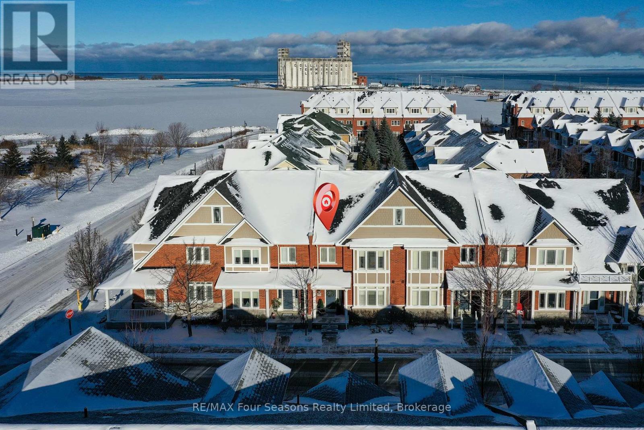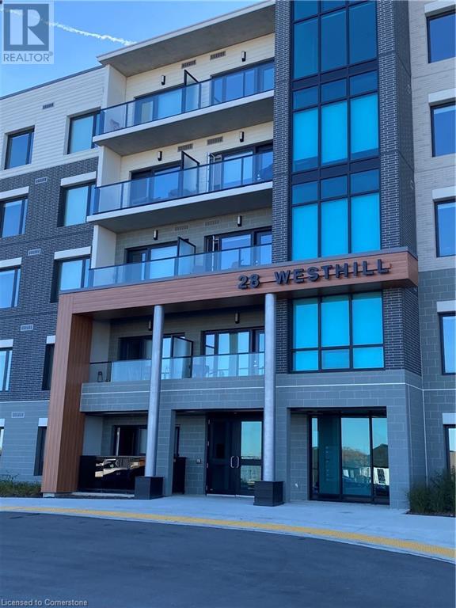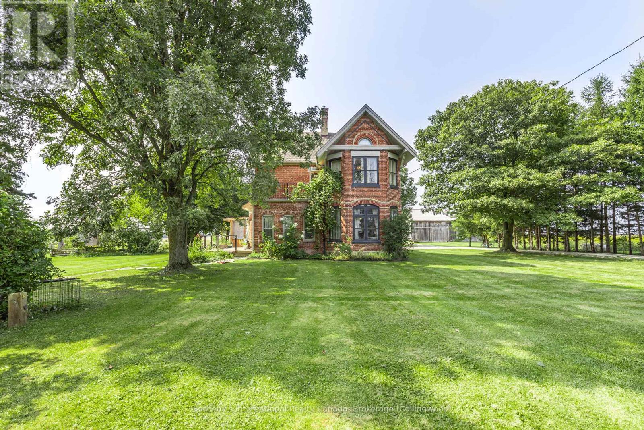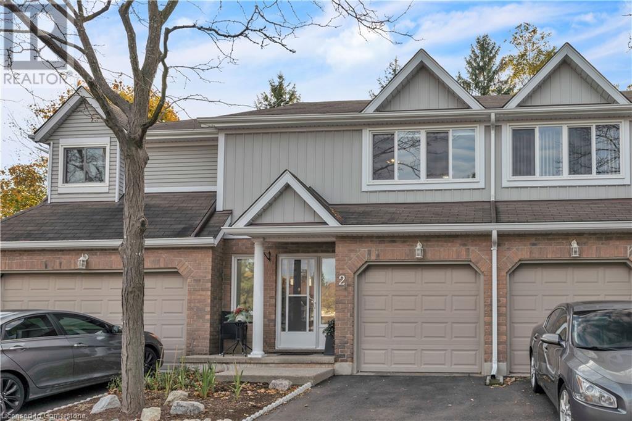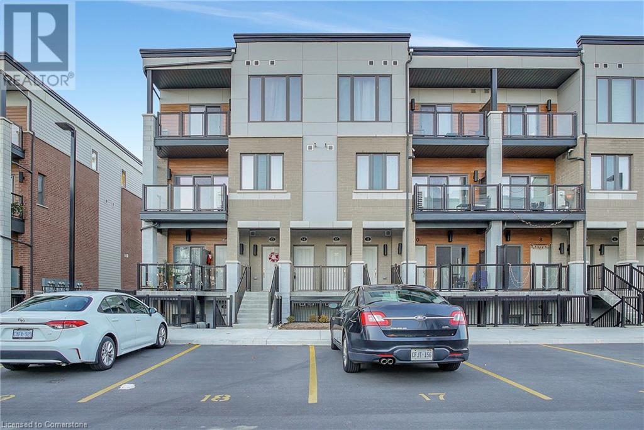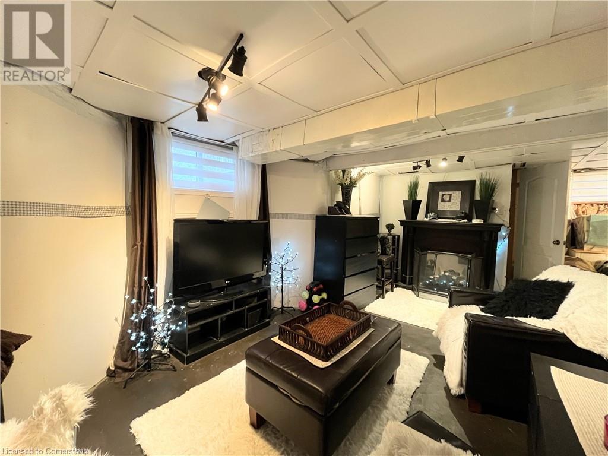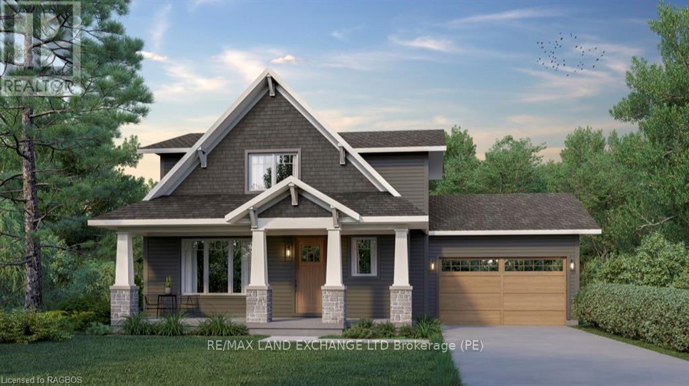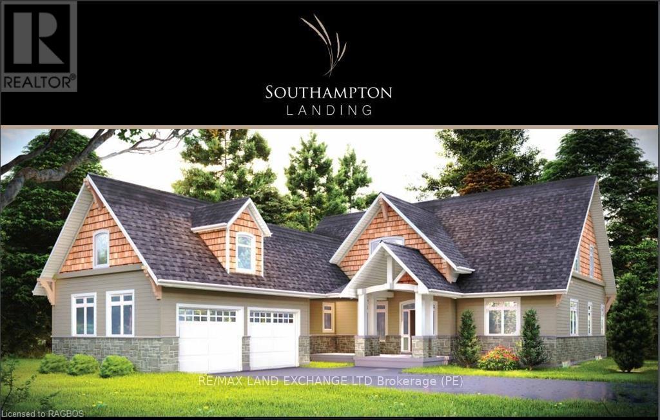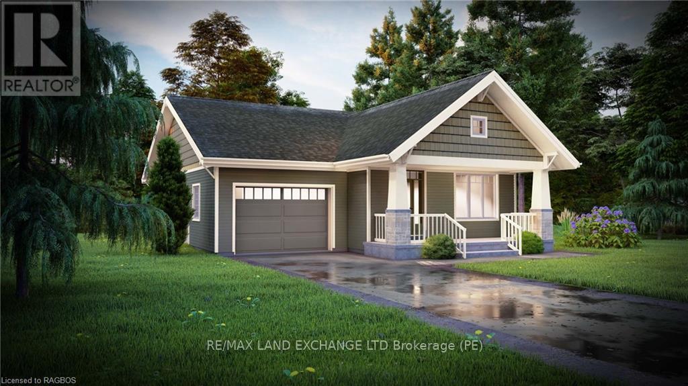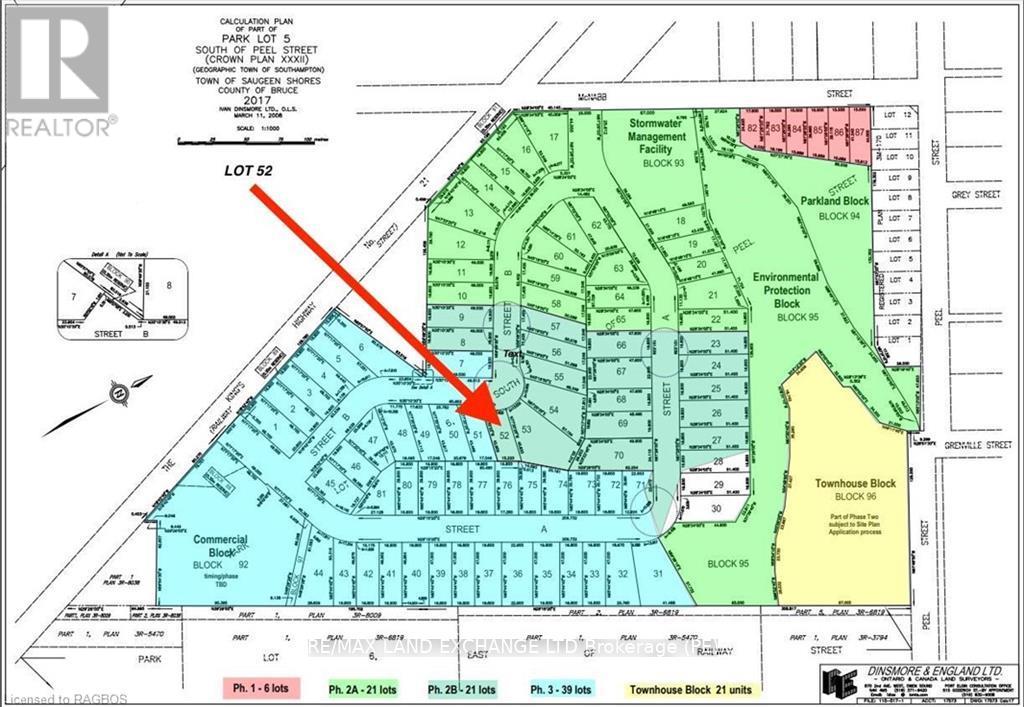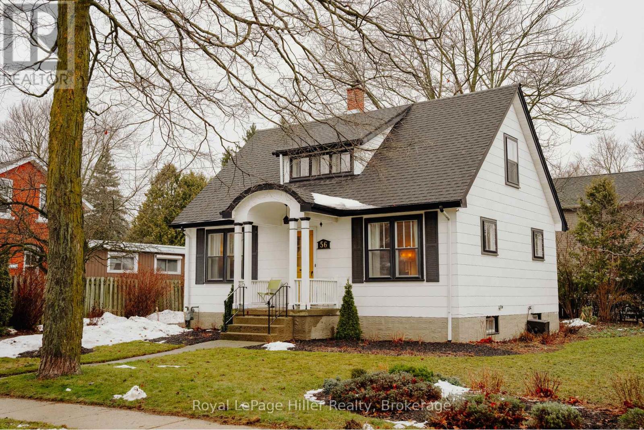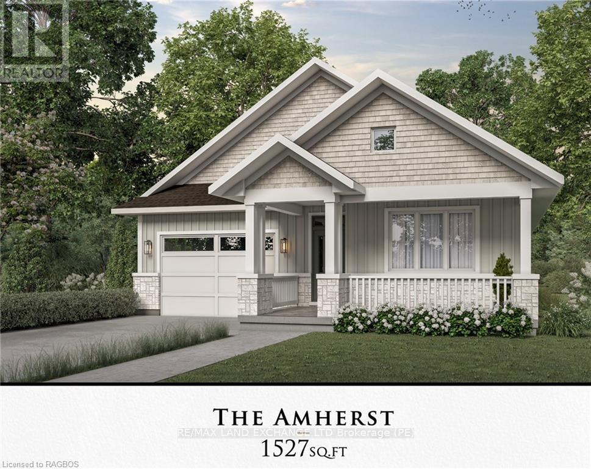312 Ristau Place
Kitchener, Ontario
Fabulous fully detached home with a decent backyard on a quiet and private court in desirable Laurentian Hills. This great family home offers a spacious 1200 sq ft plus the basement, all carpet free. Hardwood and ceramic floors on main level. 3 spacious bedrooms and 2 upgraded bathrooms. Large primary room has California shutters and large double closet with built-in organizer (2020). Main bath has brand new 'tall' vanity with quartz counter (2024). Both bathrooms have brand new dual flush, 'comfort height' toilets (2024). Whirlpool tub in 2nd bathroom. Functional kitchen offers lots of oak cabinetry, ceramic floor, 5 stainless steel appliances including new induction stove (2022) and convenient side exit to driveway. Separate dining room with walkout to deck and fully fenced backyard. All electrical switches and lighting fixtures on top 2 floors replaced in 2020. Basement offers rec room, bathroom and spacious laundry room with new washer and dryer (2024). Windows and front door new in 2019. Front porch replaced in 2019 including maintenance free railings. New gas furnace/heat pump/central air in 2023. Roof 2019. Single wide parking for 3 small cars. Well cared for home has been kept maintained and updated. Terrific neighbourhood. Centrally located, with access to schools, parks, highway and shopping malls. (id:48850)
93 Crosby Drive
Kitchener, Ontario
**Welcome to 93 Crosby Drive, Kitchener** This charming raised bungalow is the perfect home for a growing family ready to make their next move. With a combination of modern updates and cozy spaces, this 3-bedroom, 2-bathroom gem offers both comfort and functionality. Step inside, and you're greeted with a lovely living room, featuring a large picturesque window for natural lighting. Then discover a beautifully updated kitchen, complete with stainless steel appliances, and an adjoining dining space, ideal for preparing family meals and hosting gatherings. The four-season sun-room is a delightful retreat, offering a warm and light-filled space to relax year-round—whether enjoying a morning coffee, a good book, or simply taking in the views. The backyard is perfect for entertaining with a new deck built this year! The single-car garage adds further practicality, while the well-maintained property exudes curb appeal. The fully finished walk-out basement features a spacious recreation room, a second bathroom, and additional space perfect for a fourth bedroom or a home office. Direct access to the garage from the basement provides exceptional convenience for bringing in groceries, tools, or other items. Water Softener is Brand New (DEC 2024). Situated in a fantastic neighbourhood, 93 Crosby Drive is just steps away from the scenic trails of Stanley Park Conservation Area, providing the perfect backdrop for family walks, cycling, or simply enjoying nature. You'll also appreciate being moments from schools, parks, the Stanley Park Shopping Plaza, and the expressway. You're even a short drive to Chicopee Ski Hill's and Bingeman's Family Fun Park. Don't miss the opportunity to make this stylish and inviting home your own! (id:48850)
14 Ivy Crescent
Paris, Ontario
Put this home on your Christmas wish list. Excellent first time buyer or downsize home. This home is move-in ready having been recently freshly painted top to bottom as well as having new flooring installed throughout most of the home. Two spacious bedrooms on the main level, 4 piece bath, 'L' shaped living/dining area layout as well as an eat-in kitchen. The bright lower level hosts two more spacious bedrooms, another 4 piece bath and a cozy rec room/family room. Nothing to do but settle in! (id:48850)
165 Green Valley Drive Unit# 2
Kitchener, Ontario
Perfect for frst-time home buyers or investors! Walking distance to Conestoga College! This three-bedroom, two-storey townhouse is ideally located in the Pioneer Park/Doon area of Kitchener. The main level is carpet-free with a good-sized kitchen featuring stainless steel appliances and access to a fully fenced, private yard. Upstairs has three beds and a full bathroom. The basement is finished with a family room (could be 4th bedroom) and a laundry area. Please note that water is also included in the condo fee. This unit includes one parking space, has a bus stop right out front, and is within walking distance to many trails and parks. With quick access to HWY 401, this home ensures shopping, dining, and entertainment are all easily accessible. (id:48850)
592 Fairview Street
New Hamburg, Ontario
Prepare to fall in love with this lovely family home with close to 4000 sq. ft. of finished living space conveniently located in close proximity of New Hamburg's downtown core, parks, schools, fairgrounds and located within 15-20 min of KW, Stratford and the 401 with easy access to the 7/8 highway. This home was custom constructed by Schiedel Construction and pride of ownership is evident throughout the home and just over ½ acres grounds. This home has been lovingly cared for and has been beautifully maintained since it was constructed. It is a definitely a home that must be seen in person to be appreciated as there is a generous amount of living space being offered. It can be an amazing family home or great for those looking for one level living as there is a main level primary bedroom suite and it is also laid out well for multigenerational living needs with a finished 2nd level and a fully finished walk out basement with a wet bar/kitchenette, 1-2 bedrooms, full bathroom and rec/living space. A spacious foyer upon entering at the front of the home leads to an inviting living room space with vaulted ceilings. This leads to a rear open concept kitchen, dinette and additional family room space/sitting room with gas fireplace and loads of natural light. If you love to entertain then there is also a formal dining room with access to a huge deck at the back with pergola and electric awning overlooking the private but expansive rear yard with privacy and beautifully landscaped beds throughout. The kitchen has many updates including beautiful cabinetry and custom island updates, tile backsplash and laminate plank floors and newer appliances. There is main floor laundry, main floor primary bedroom suite with luxury 5pc bath, walk in closet, double attached insulated garage, detached single heated /insulated garage/worshop for those who are hobbyists. SHOWS AAA. Desirable sought after neighbourhood (id:48850)
6903 36/37 Nottawasaga Side Road E
Clearview, Ontario
Explore the epitome of luxurious living in this breathtaking custom-built, modern home surrounded by beautiful country landscapes with spectacular views of majestic Georgian Bay. Nestled in a community of high-end residences in Nottawa and moments away from scenic trails, ski hills, and downtown Collingwood, this home is designed for those who appreciate the finer things in life. This architectural masterpiece is intentionally designed to meet the unique needs of today's homebuyers and investors, with multigenerational living in mind and rental income potential. Step inside the spacious, open concept main living level with soaring ceilings, luxurious finishes, and a stunning fireplace. Floor-to-ceiling windows flood the space with natural light and frame countryside views. Multiple seating arrangements make it perfect for entertaining or relaxing. The space includes a stylish bar and a dedicated office area, ideal for working from home. The hotel-inspired primary bedroom features a spa-inspired ensuite bath, custom closets, and a spacious walk-in shower and soaker tub. A standout feature is the commercial-grade elevator providing access to all three floors. The home includes a self-contained, soundproofed private legal accessory suite with a separate entrance, full kitchen, private bathroom, laundry, and deck, ideal for rentals, caregivers, family, and friends. Upstairs, two spacious bedrooms offer breathtaking views, alongside a bathroom, full kitchen with leather granite island, wet bar, open concept living room, two patios, and oversized windows capturing Georgian Bay views. Relax in the rooftop hot tub and enjoy stargazing with minimal light pollution. The front and back yards feature hydroseeded clover, providing green space for wildlife and a soft walking area. Over $100,000 in armour stone enhances the raised front entrance and side barrier walls. A stunning 65-foot Koi Pond with fountains and lights offers potential to be converted into a lap pool. (id:48850)
793 Eastwood Drive
Saugeen Shores, Ontario
Discover the perfect blend of comfort and convenience in this lovely 4-bedroom, 2-bathroom home, ideally located less than a 5-minute drive to the pristine shores of Port Elgin Beach. Welcome to 793 Eastwood Dr - a perfect family home or investment property. Step into a spacious and sunlit open-concept living and dining space. The functional kitchen offers lots of storage and cupboard space along with a side entrance. The upper level offers a large primary suite with two additional bedrooms and a full bathroom. Off one of the bedrooms are sliding glass doors leading to a lovely deck and fully fenced backyard, a private retreat perfect for summer barbecues or an evening relaxing under the stars. A fully finished basement adds versatility, whether you envision a cozy rec room or space for a home office, or gym. The basement is complete with another bedroom and full bathroom along with a gas fireplace for those cool winter nights! The double wide driveway offers plenty of parking! Walking distance to trails and with the beach just moments away, you'll enjoy the best of Port Elgin at your fingertips. Don't miss this opportunity! (id:48850)
19 Collship Lane
Collingwood, Ontario
Welcome to 19 Collship Lane, where luxury meets lifestyle in the heart of the prestigious Shipyards community. With over 2,400 sq. ft. of living space, this impeccably crafted home offers high-end finishes, thoughtful design, and an unbeatable location just steps from Georgian Bay, waterfront trails, and the vibrant charm of downtown Collingwood.The main floor features a spacious primary suite with a stunning 6-piece ensuite bath, ensuring convenience and comfort. The open-concept kitchen/dining/great room, complete with 9 ceilings and a cozy gas fireplace, create the perfect ambiance for entertaining or relaxing. The chefs kitchen is a culinary dream, boasting quartz countertops, stainless steel appliances, and gleaming oak floors. The upper level offers two additional bedrooms, a 4-piece bathroom, and a versatile library, office, or family room. A fully finished lower level offers a rec room, and 4-piece bath with infrared sauna. There is also direct access to your private 2-car underground garage, complemented by additional underground parking for two more vehicles.Set in a prime location, this home is just steps from the water, offering easy access to outdoor adventures while being a short stroll from downtown Collingwood's shops, dining, and amenities. (id:48850)
5 Edith Drive
Oro-Medonte, Ontario
Four bedroom, two bathroom raised bungalow on a large corner lot just under 1/2 an acre of land. This property offers two driveways and two attached garages (one complete with a workshop) and has potential for an ""in-law"" suite in the lower level. The main floor has three bedrooms, 1 bathroom, kitchen, living room & dining room with direct walk-out access to the back deck over-looking the fabulous gardens. The lower level is finished with a large recreation room (with wood burning stove), one large bedroom, 3-piece bathroom, laundry, additional storage and utilities. Conveniently located 7-8 minutes from Orillia, minutes to Bass Lake, surrounding ski hills, bike trails and major roads & highways. (id:48850)
28 Westhill Drive Unit# 116
Waterloo, Ontario
Welcome to Vale Station Apartments! A new modern building in Westvale neighbourhood. This unit offers a beautiful 2 good size bedrooms and 2 bathroom with one being equipped wit a bathtub and the other with a lovely tiled walk-in shower so you may enjoy the best of both worlds. vinyl plank flooring is throughout the entire unit making it easy to keep clean and maintain. The kitchen has stainless steel appliances with soft closing cupboards and quartz countertops, laundry facilities in your unit are available for your convenience. Off the living/dining area you are able to make your way out to the balcony and enjoy a beverage as you enjoy the outdoors. This building offers complimentary rogers wi-fi, free bike storage, a fitness room, wellness room, free dog wash station, a parcel room for secured package deliveries, social lounge and BBQ area are made available to all tenants. This unit is located close to many amenities and only steps away from the Boardwalk, shopping, Costco and so many restaurants, coffee shops and public transit. Call today for a viewing and make this unit your home! (id:48850)
11162 County Road 10 Road
Clearview, Ontario
This historic 1900 brick farmhouse offers more than just a home—it promises a lifestyle steeped in charm and\r\ntranquility. Situated on 48 acres of lush countryside with stunning views of the Escarpment, this property is a\r\nrare find that combines the beauty of the past with the comforts of today. A tree-lined driveway leads you to\r\nthe 3,300 sq. ft. residence, where history meets modern living. Step inside and be greeted by a spacious,\r\nopen-concept kitchen with a cozy breakfast nook, perfect for morning gatherings. For more formal occasions,\r\nthe separate dining room is an ideal setting to entertain family and friends. The home features a warm and\r\ninviting family room with a freestanding wood stove, creating a perfect spot to unwind on chilly evenings. The\r\nhouse also boasts two full baths, one two-piece powder room, and five large bedrooms, plus a finished attic\r\nthat provides four additional bedroom areas or flexible living space. Outside, the land offers endless\r\npossibilities. Two barns grace the property—one in excellent condition, ready for use, while the other offers\r\nan opportunity for repair or redevelopment on its original footprint. For those who crave adventure, a go-kart\r\ntrack in the field, complete with karts, ensures endless fun for kids and adults alike. The gazebo, perched\r\nperfectly for sunset views, serves as a peaceful retreat to watch the golden light dance over the landscape. An\r\noversized, heated garage with insulated doors provides ample space for vehicles and storage, while\r\nbeautifully maintained gardens and tree-lined boundaries offer privacy and a sense of serenity. Whether\r\nyou’re drawn to the quiet solitude of the countryside or the potential for creative outdoor pursuits, this\r\nfarmstead offers it all.This home is more than a property—it's a retreat, a gathering place, and a chance to\r\nembrace the magic of country living. Experience the peaceful charm of Stayner and make this exceptional\r\nfarmhous (id:48850)
524 Beechwood Drive Unit# 2
Waterloo, Ontario
BEAUTIFUL BEECHWOOD CONDO - EXECUTIVE LIVING! This Pristine condo has Hardwood in living room & dining room. Clean barber carpets in upper level. Private patio & yard. This very quiet well run condo is close to shopping, U of W, RIM, Fit for less. Backing onto trees and luxury homes. The kitchen offers tons of storage and has a dinette surrounded by windows. From here you step outside to large deck and gardens all backing onto Greenspace. A convenient 2 piece bath finishes this level. Upstairs are 3 bedrooms. Master bedroom is own ensuite bathroom and big closets. The lower level contains a large L shaped rec room accentuated with wood beams and Sauna. Lots of storage. Pride of ownership is apparent in this spotless home located close to amenities and public transit. Top of the line New blinds throughout. The shoveling will be done for you this winter and you can cool off in the pool in this summer. Carefree living! Pride of ownership is apparent in this spotless home located close to amenities and public transit. Community pool. Add to this LIFESTYLE with a POOL exclusive to owners. Dont miss the opportunity to live in Beechwood! (id:48850)
24 Crombie Street
Cambridge, Ontario
This property is truly a hidden gem! Nestled on a quiet, family-friendly street, it’s just a short stroll from the vibrant Gaslight District, where you’ll find restaurants, theater and the lively farmers market during the summer months. This spacious, detached home features five bedrooms and an array of modern updates, including new flooring, stylish railings, and a beautifully renovated primary bathroom. The lower level is a blank canvas, awaiting your personal touch. With two entrances and an abundance of natural light streaming through large windows, the basement offers endless possibilities. The detached garage provides exceptional versatility, functioning as both a workshop and additional storage, complete with its own electrical panel and power—perfect for hobbyists. This property is brimming with potential and ready for customization to suit your lifestyle! (id:48850)
25 Isherwood Avenue Unit# 14
Cambridge, Ontario
Welcome to 14 - 25 Isherwood! Nestled in one of Cambridges safest and most serene neighborhoods, this stunning 2-bedroom, 3-bathroom home blends privacy with practicality. Backing onto lush green space, it offers a peaceful retreat while remaining just minutes from Highway 401 for easy access to everything you need. Families will love the proximity to top-rated schools, making it the ideal spot for those who want both a tight-knit community and ultimate convenience. Inside, the home boasts an open-concept layout, with a modern kitchen featuring stainless steel appliances and plenty of counter space, perfect for cooking and entertaining. The spacious living and dining areas seamlessly flow together, providing an inviting space to relax or host guests. The primary bedroom is a true retreat, complete with a 3-piece ensuite bathroom for added privacy and comfort. With thoughtful finishes throughout, this home offers the perfect balance of style and functionality. Whether you're enjoying the natural surroundings or the convenience of the location, this property truly offers the best of both worlds. (id:48850)
28 Dane Street
Kitchener, Ontario
Discover your perfect home away from home in this charming, fully furnished lower-level retreat. Located just off the main street, minutes from vibrant downtown Kitchener, you'll have easy access to the highway, shopping, public transit, the ION LRT, and an array of trendy restaurants and shops. All utilities, including high-speed internet, are included for your peace of mind, making this space as hassle-free as it is cozy. Enjoy the convenience of your own private side door entrance, parking for one car if you need it, in-suite laundry, and a kitchenette equipped with all the essential appliances for preparing meals at home. Whether you're attending the School of Pharmacy or studying at Conestoga College’s central downtown campus, this prime location has it all. Don't miss out on this all-inclusive living experience – perfect for your busy lifestyle! (id:48850)
47 Oak Street
Cambridge, Ontario
**Welcome Home to a Century of Charm!** This historic Galt home, nestled on picturesque Oak Street, is ready to captivate your heart. Built in 1888, the property retains its original character with incredibly well-preserved architectural details such as ornate frieze boards, roof brackets, a charming front porch, and lovely masonry/brick work. The interior is equally impressive, boasting original hardwood floors, elegant wood trim, plaster moldings, and a beautiful wood-burning fireplace. The spacious layout includes a welcoming foyer with a powder room, formal living and dining rooms, a cozy family room, and a good-sized eat-in kitchen perfect for casual family meals. A convenient mudroom is roughed-in for potential main floor laundry. Upstairs, three generously sized bedrooms and a large family bathroom with a clawfoot tub provide ample space for relaxation and privacy. The primary suite features a walk-in closet/dressing room, which is also plumbed for a future ensuite bath. The outdoor space is equally delightful, with a private courtyard and deck ideal for al fresco dining and entertaining family and friends. The fully fenced yard offers privacy and a safe space for children and pets. Parking is provided by a 3-car wide driveway and an attached garage. Imagine strolling along tree-lined streets, past historic homes and antique globe lamps, to the vibrant downtown shops, cafes, the historic Cambridge Farmer's Market and new Gaslight District. Don't miss this rare opportunity to own a piece of Galt's history. Contact your Realtor today to schedule a viewing. (id:48850)
230 Summerhill Road
Saugeen Shores, Ontario
The last available building lot on the coveted Summerhill Road is now available! Locals affectionately call this stunning street ""The Prettiest Street in Southampton"" - and for good reason. Lovely homes line both sides of the street along with bespoke lamp posts that sport flowering plants in the summer months. At the end of the street there's a walking path that takes you to South Street beach in minutes. This is a cleared lot, ready for construction and your personal touch. All municipal services are available. Closing date is flexible. (id:48850)
Lot 52 - 27 Marshall Place
Saugeen Shores, Ontario
Southampton Landing is a new development that is comprised of well crafted custom homes in a neighbourhood with open spaces, protected land and trails. The Berkley model is to be built by, the developer's exclusive builder, Alair Homes. All of Alair's homes are customized, no need for upgrades, their list of standard features are anything but standard. If this plan doesn't suit your requirements, no problem, choose from our selection of house plans or bring your own plan. Alair Homes will work with you to create your vision and manage your project with care. Phase 2B; Lot #52 backs onto mature trees. Southampton Landing is suitable for all ages. Southampton is a distinctive and desirable community with all the amenities you would expect. Located along the shores of Lake Huron, promoting an active lifestyle with trail systems for walking or biking, beaches, a marina, tennis club, and great fishing spots. You will also find shops, eateries, art centre, museum, and the fabric also includes a vibrant business sector, hospital and schools. Architectural Control & Design Guidelines enhance the desirability of the Southampton Landing subdivision. Buyer to apply for HST rebate. House rendering and floor plans are subject to change at the builder's discretion. The foundation is poured concrete with accessible crawlspace, ideal for utilities and storage. Make Southampton Landing your next move. Inquire for details. Assessment and property taxes are only on the lot. (id:48850)
Lot 67 - 18 Lakeforest Drive
Saugeen Shores, Ontario
Southampton Landing is a new development that is comprised of well crafted custom homes in a neighbourhood with open spaces, protected land and trails. The spacious Stormont model is to be built by, the developer's exclusive builder, Alair Homes. All of Alair's homes are customized, no need for upgrades, their list of standard features are anything but standard. If this plan doesn't suit your requirements, no problem, choose from our selection of house plans or bring your own plan. Alair Homes will work with you to create your vision and manage your project with care. Phase 2B; Lot 67 is a large lot 75' x 156' with trees at the rear. Southampton Landing is suitable for all ages. Southampton is a distinctive and desirable community with all the amenities you would expect. Located along the shores of Lake Huron, promoting an active lifestyle with trail systems for walking or biking, beaches, a marina, a tennis club, and great fishing spots. You will also find shops, eateries, art centre, museum, and the fabric also includes a vibrant business sector, hospital and schools. Architectural Control & Design Guidelines enhance the desirability of the Southampton Landing subdivision. Buyer to apply for HST rebate. House rendering is subject to change. The foundation is poured concrete with accessible crawlspace, ideal for utilities and storage. Make Southampton Landing your next move. Inquire for details. Property assessment and taxes are based on a vacant building lot. (id:48850)
Lot 55 - 21 Marshall Place
Saugeen Shores, Ontario
Southampton Landing is a new development that is comprised of well-crafted custom homes in a neighbourhood with open spaces, protected land and trails. The Chester model is to be built by, the developer's exclusive builder, Alair Homes. All of Alair's homes are customized, no need for upgrades, their list of standard features are anything but standard. If this plan doesn't suit your requirements, no problem, choose from our selection of house plans or bring your own plan. Alair Homes will work with you to create your vision and manage your project with care. Phase 2B Lot 55 is a rectangular lot with mature trees at the rear. Southampton Landing is suitable for all ages. Southampton is a distinctive and desirable community with all the amenities you would expect. Located along the shores of Lake Huron, promoting an active lifestyle with trail systems for walking or biking, beaches, a marina, a tennis club, and great fishing spots. You will also find shops, eateries, an art centre, museum, and the fabric also includes a vibrant business sector, hospital and schools. Architectural Control & Design Guidelines enhance the desirability of the Southampton Landing subdivision. Buyer to apply for HST rebate. House rendering is subject to change. The foundation is poured concrete with accessible crawlspace, ideal for utilities and storage. Make Southampton Landing your next move. Inquire for details. Property assessment and taxes are based on the vacant building lot. (id:48850)
Lot 52 - 27 Marshall Place
Saugeen Shores, Ontario
Southampton Landing is a new development that is comprised of well-crafted custom homes in a neighbourhood with open spaces, protected land and trails. Architectural Control & Design Guidelines enhance the desirability of the Southampton Landing subdivision. Southampton Landing is suitable for all ages. Southampton is a distinctive and desirable community with all the amenities you would expect. Southampton is located along the shores of Lake Huron, promoting an active lifestyle with trail systems for walking or biking, beaches, a marina, a tennis club, and great fishing spots. You will also find shops, eateries, an art centre, and a museum, and the fabric includes a vibrant business sector, hospital and schools. This lot will not accommodate a full basement but is suitable for a raised bungalow plan or a functional 4' to 5' crawlspace. Get a quote from the developer's custom home builder Alair Homes, or hire your TARION-registered builder. Make Southampton Landing your next move. Inquire for more details. (id:48850)
119 Concession 8 Road E
Saugeen Shores, Ontario
This is it, the one you've always dreamed of on almost 1 acre of property (.99) with a 23' X 39' Shop / Garage situated on a lovely rural corner lot backed with tree's and farmland. Level entry at the back of the house goes in to the basement which is partially under grade and unfinished, but framed for 5 individual rooms (not added to the list of room sizes) including a 2 piece bathroom and a cold room. If basement was finished it would add an additional 1000+ square feet of living space. Wood stove in the potential family room really makes things toasty and with grade entry this could have in-law-suite potential. Upstairs is warm with the glow of pine, a feature stone fireplace and a spacious cathedral ceiling showing off the loft / games room area on the 2nd floor. Main floor has 3 bedrooms, family bathroom, open Country kitchen / dining / living space and back exit to a large deck. Second floor is entirely primary bedroom suite with a loft living area and attractive dormer spaces. Private space! Built in 1994 this home has original decor however the features, solid construction, unique design, location and living spaces are something you won't readily find elsewhere, so it will be well worth a look. Outside, the covered front porch could use some rocking chairs as you watch the world go by and there is enough land to grow your own food and add a few chickens. Great sideroad access for Recreational vehicles and a short 7 km drive to Port Elgin for work, school, beaches and shopping. Bruce Power is 35 km's away and under the half hour commute time. This gem is ready for your personal touches and love. Welcome home! **** EXTRAS **** None (id:48850)
56 Charles Street
Stratford, Ontario
Prepare to be charmed on Charles St! Step inside this beautifully renovated 3 bedroom, 3 bath home located on a double lot close to downtown Stratford. Exuding sophisticated design and exquisitely decorated, this custom home showcases what is possible when one's mind is open. Features include hardwood maple floors, all custom wood trim, arched hallways, solid interior wood doors w/ custom door hardware, custom kitchen with soapstone countertops, elite appliances, effective built-ins, and exquisite cabinetry. Main floor bedroom, currently utilized as an office, offers an abundance of light. Upstairs showcases two well appointed bedrooms with more custom closet cabinetry and gorgeous lighting, in addition to two baths, one of which contains a substantial dormer that brightly opens up the space to highlight the wall mounted faucets, and British shower fixtures for that extra touch. Large, open, unfinished basement has high ceilings that would provide an excellent opportunity for a home gym or secondary living space / rec room. Private yard offers flagstone patio, natural pond, landscaped gardens, large side yard, single car garage, and oversized drive. Elegance awaits at this Stratford treasure. See attached video! (id:48850)
Lot 54 - 23 Marshall Place
Saugeen Shores, Ontario
Southampton Landing is a new development that is comprised of well-crafted custom homes in a neighbourhood with open spaces, protected land and trails. The Amherst model is to be built by, the developer's exclusive builder, Alair Homes. All of Alair's homes are customized, with no need for upgrades, their list of standard features is anything but standard. If this plan doesn't suit your requirements, no problem, choose from our selection of house plans or bring your own plan. Alair Homes will work with you to create your vision and manage your project with care. Phase 2B; Lot 54 is a premium pie-shaped lot with trees. Southampton Landing is suitable for all ages. Southampton is a distinctive and desirable community with all the amenities you would expect. Located along the shores of Lake Huron, promoting an active lifestyle with trail systems for walking or biking, beaches, a marina, a tennis club, and great fishing spots. You will also find shops, eateries, art centre, museum, and the fabric includes a vibrant business sector, hospital and schools. Architectural Control & Design Guidelines enhance the desirability of the Southampton Landing subdivision. Buyer to apply for HST rebate. House rendering and floor plans are subject to change at the builder's discretion. The foundation is poured concrete with accessible crawlspace, ideal for utilities and storage. Make Southampton Landing your next move. Inquire for details. Property taxes and assessment are only on the lot. (id:48850)




