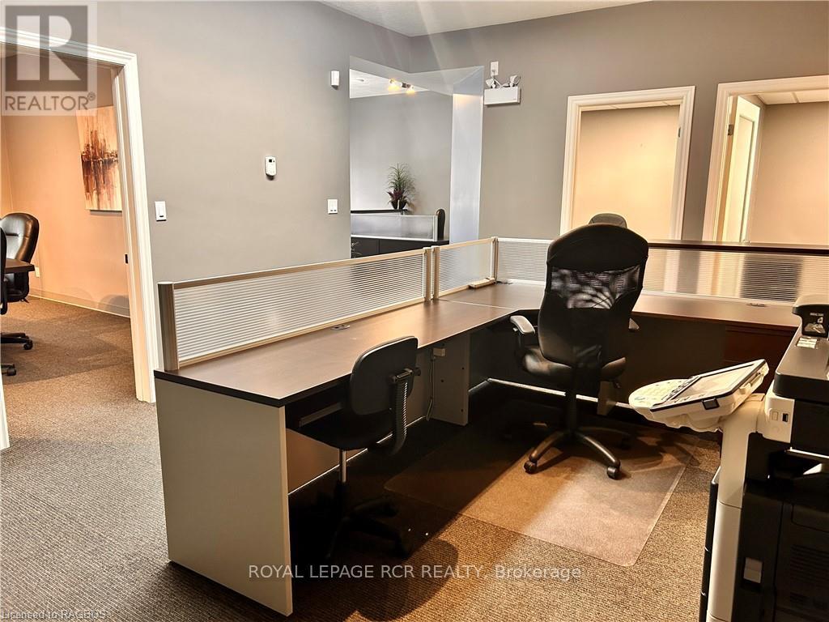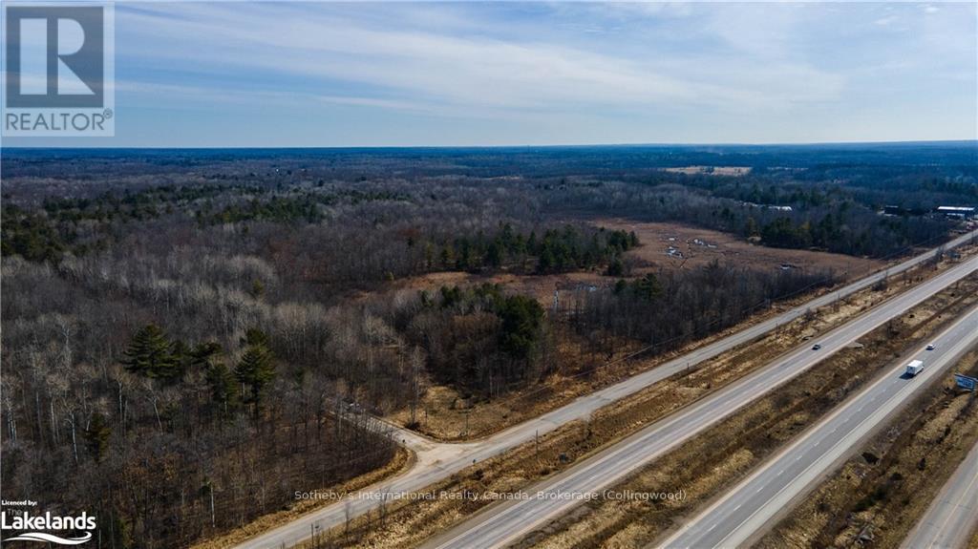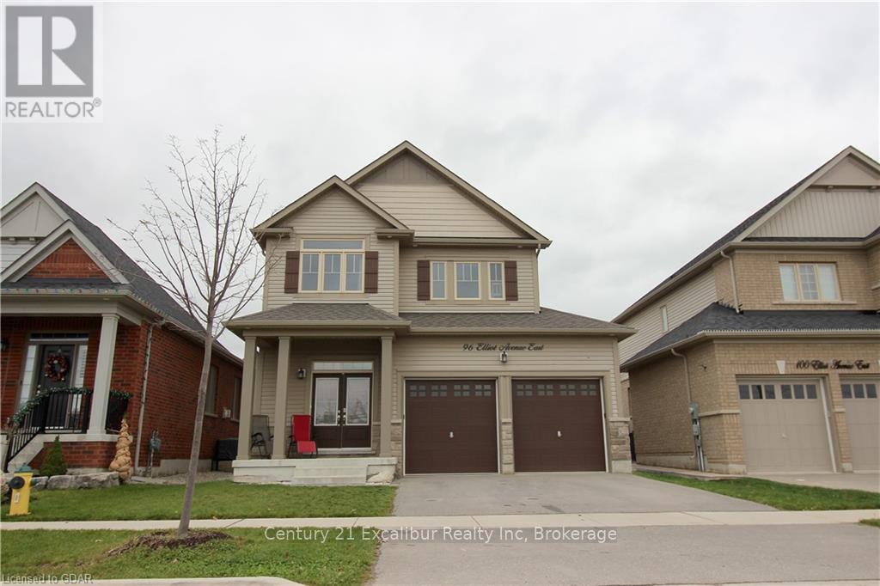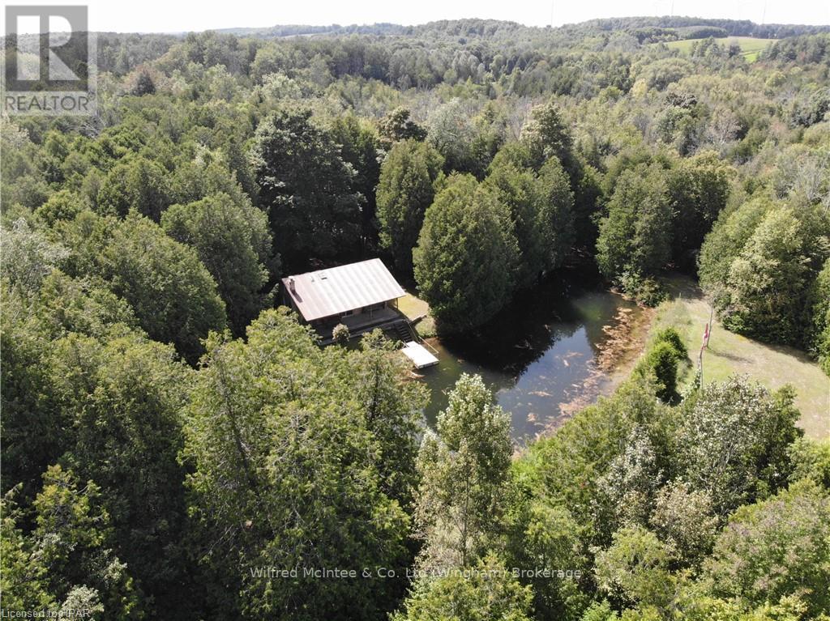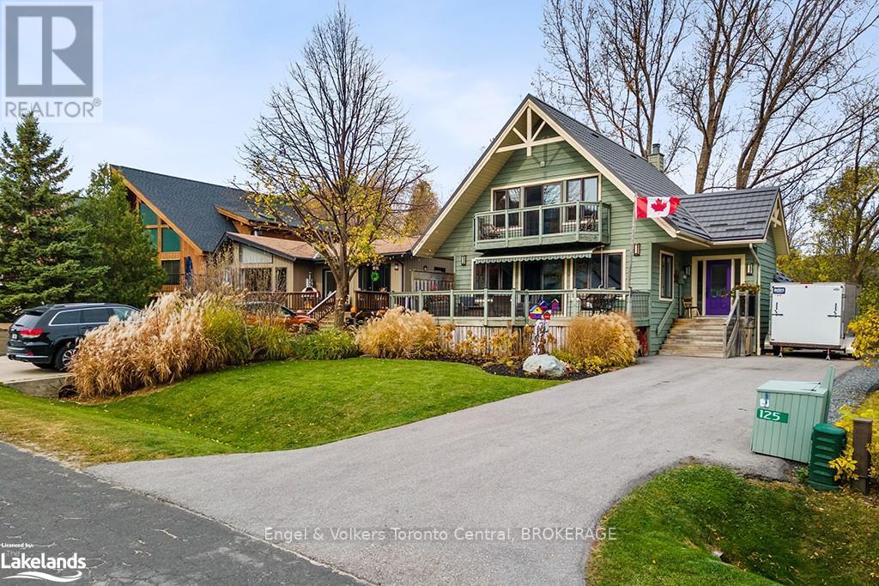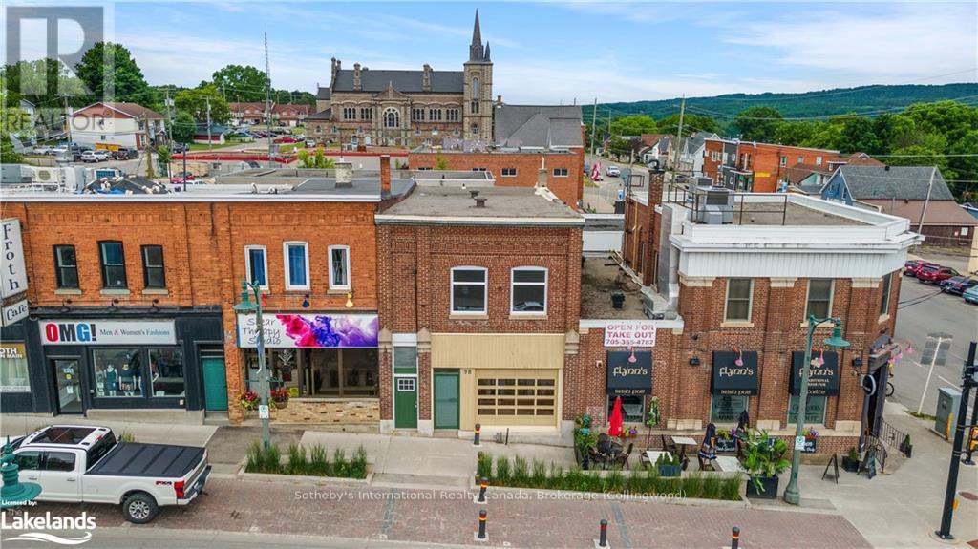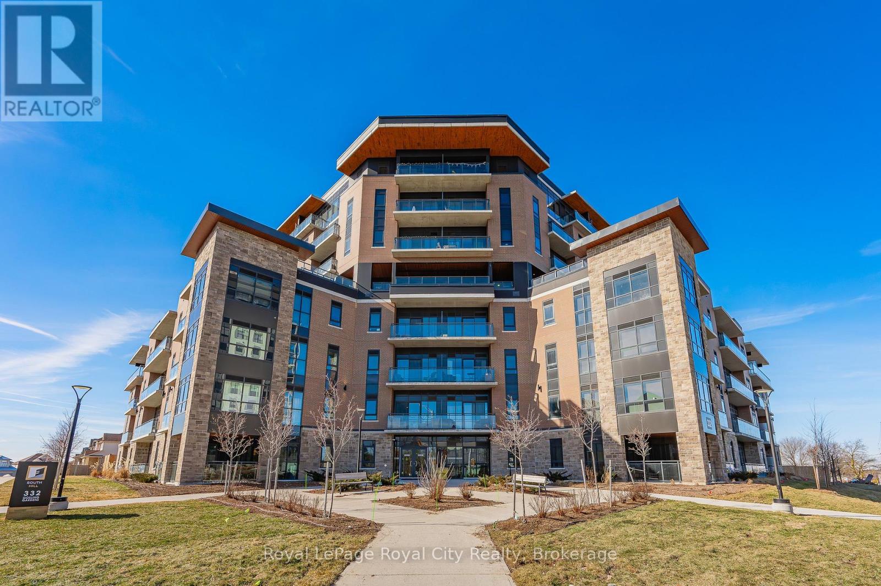512 21st Avenue
Hanover, Ontario
Welcome to this charming 3+1 bedroom bungalow, nestled in a desirable neighborhood close to schools, shopping, and parks. The main level boasts an inviting open-concept living and dining area, a bright eat-in kitchen, a 4-piece bathroom, and three spacious bedrooms. The finished lower level offers a cozy family room complete with a natural gas fireplace, a fourth bedroom, and a large laundry room with an attached workshop—perfect for hobbies or additional storage. This well-maintained property features a landscaped yard and an attached garage for added convenience. Recent updates include a new roof (2015), garage door (2013), driveway (2013), natural gas furnace and central air conditioning (2018) ensuring peace of mind and value. All replacement windows since 2018 (except 2 basement windows). Rough-in for another bath in lower level. A great opportunity for families and those seeking a comfortable, move-in-ready home in a fantastic location! (id:48850)
11 Durham Street E
Brockton, Ontario
Furnished office space in a prime area of Walkerton. This commercial space includes a waiting/reception area, boardroom, 5 office areas, a storage room that could be converted to another office, a large 2pc. bath, staff kitchenette room, wheelchair accessibility and a parking lot out back. This space has been recently updated and is move-in ready. Landlord will pay property tax, natural gas, snow removal, water/sewer and hydro, but if Tenant's hydro bill exceeds $250 per month, then Tenant will pay the excess to the Landlord within 10 days of receiving a copy of the hydro bill. Tenant is responsible for paying their own internet, phone, TV, cleaning, Tenant’s insurance, signage and garbage removal. Contact your REALTOR® today to book a viewing. (id:48850)
3105 Narrows Road
Severn, Ontario
Here is a chance to own 119 acres with frontage on Hodgins Road and direct visibility on highway 400. The highway frontage is in an area of other Commercial properties, but this property would need to go through a rezoning to be used commercially as it is currently zoned Rural with a portion being Environmentally Protected. There is also the possibility that the back portion of the property could be rezoned into Residential allowing for the subdivision into multiple residential estate properties. The property is well forested with a rolling landscape, large pine trees and granite outcroppings. Located adjacent to Highway 400 and only 1.5 hours from the G.T.A. (id:48850)
5 Earl Street Unit# Lower
Guelph, Ontario
Newly renovated lower unit close to downtown Guelph. This one bedroom comes with separate entrance and is located in the Exhibition Park neighbourhood, close to bus routes, parks, trails and other amenities. The unit is clean, well maintained and move in ready. Great for a young professional looking to save some money. Heat, Hydro, water and internet are included. No parking available with this room, only street parking. (id:48850)
9 Rattenbury Street
Central Huron, Ontario
Discover 9 Rattenbury Street, a standout turnkey investment property in the picturesque town of Clinton, Ontario. With strong rental income, long-term tenants, and a well-maintained building, this property is a smart choice for seasoned investors or those looking to enter the real estate market.\r\n\r\nThis property offers a well-appointed 1-bedroom apartment on the upper level and a versatile multi-purpose unit on the main floor. Each space boasts private outdoor access and ample parking. Upgrades, including a refreshed front façade, a gas furnace, and central air conditioning, ensure modern amenities and easy management.\r\n\r\nNestled in a convenient location close to Clinton’s downtown, this property provides easy access to local shops, schools, restaurants, and essential services. Its central location within Huron County also makes it a gateway to the area’s natural beauty, including the stunning shores of Lake Huron, outdoor recreation opportunities, and the county’s rich agricultural and cultural heritage.\r\n\r\nWhether you choose to occupy the upper apartment and rent the main floor or maintain it as a fully leased investment property, 9 Rattenbury is an exceptional opportunity with a compelling cap rate. Contact your REALTOR® today to schedule a viewing and make this promising property yours! (id:48850)
96 Elliot Avenue E
Centre Wellington, Ontario
Welcome to this immaculate 4-bedroom, 4-bathroom home, built in 2020 on a premium lot, offering 2,686 sqft of modern living space. Located in a highly desirable neighborhood, this property combines comfort, style, and convenience.\r\n\r\nThe heart of the home features a spacious, open-concept floor plan that seamlessly blends the kitchen, dining, and living area – perfect for family gatherings or entertaining guests. Large sliding doors lead to a private, fully fenced-in backyard.\r\n\r\nRetreat to the luxurious master suite, complete with a beautiful ensuite bath featuring glass stand up shower and a deep soaking tub for ultimate relaxation. The fully finished basement offers even more living space, ideal for a home office, playroom, or media center.\r\n\r\nConvenience is key with this home! You’ll love the proximity to the hospital, grocery stores, and a soon-to-be-built public school across the street. Means you'll never have to wait in the car again! (id:48850)
36823 Belfast Road Road
Ashfield-Colborne-Wawanosh, Ontario
Welcome to ""The Wild 100,"" a stunning nearly 100-acre property located on Belfast Road, just outside the charming town of Lucknow, Ontario. This expansive property offers a peaceful and idyllic setting, perfect for those seeking tranquility and a connection to nature. The property features a cozy, rustic cabin, ideal for quiet retreats, adjacent to a picturesque pond that adds to the serene atmosphere. Approximately 9 acres of the land are workable, providing space for hobby farming or gardening, while the rest of the property is rich with a mix of softwood and hardwood timber (approx 30 acres hardwood), offering both beauty and potential value.\r\n\r\nA key highlight of The Wild 100 is the spacious 60x34 shed, equipped with hydro, water, and septic, making it perfect for storage, or a workshop. Nestled on a quiet road, this property is surrounded by great neighbors and offers an unparalleled sense of privacy and community.\r\n\r\nThe Wild 100 is conveniently located near Lucknow, a town known for its friendly atmosphere, local shops, and annual events like the Lucknow Music in the Fields. The property is also just a short drive from the stunning shores of Lake Huron, where you can enjoy beautiful beaches, boating, and fishing. The surrounding area, including Huron County, is celebrated for its scenic landscapes, rich history, and vibrant arts community. Despite its rural charm, The Wild 100 offers less than a 90 minute commute to centers such as London, Kitchener-Waterloo, and Owen Sound, providing a perfect blend of country living with urban conveniences. This unique property is an exceptional opportunity for those looking to create their dream property, hobby farm, or private retreat. (id:48850)
4202 Go Home Lake Shr
Georgian Bay, Ontario
** BOAT/ATV ACCESS ONLY ** Located on a picturesque 1.33-acre lot with 163 feet of pristine shoreline, this family cottage on Go Home Lake offers the perfect blend of comfort, functionality, and natural beauty for year-round enjoyment. The open-concept living space features a vaulted ceiling, cozy woodstove, and walk-out decks on two sides that provide breathtaking views of the water. The interior layout seamlessly combines the living room, dining area, and kitchen, creating a spacious and inviting atmosphere ideal for entertaining or family gatherings. Designed for winter use, the cottage includes a heated water line and an insulated, spray-foamed foundation, ensuring comfort in every season. The property boasts three docks for ample boat space and water activities, complemented by a flagstone walkway, firepit, and sandy beach area that enhance the waterfront experience. Behind the cottage, a newer 32 x 24-foot workshop/sleeping cabin awaits your personal touch, currently set up with two bedrooms and a potential bathroom, while the back portion serves as a workshop with a garage door for you snowmobiles and ATVs. There is also the potential to add stairs up to the loft area over the workshop. Accessible year-round by boat in warmer months and by ATV or snowmobile via a year-round trail in the shoulder and winter seasons, the cottage is just 10 minutes from the marina by boat and 20 minutes by ATV or snowmobile. The surrounding trails provide excellent opportunities for hiking and mountain biking, especially in the fall when the leaves turn vibrant colours. Go Home Lake's beautiful shoreline, with over 50% being Crown land, offers endless exploration opportunities, including waterfalls to visit and access to Georgian Bay through the local lake club. (id:48850)
125 Pioneer Lane
Blue Mountains, Ontario
Discover the perfect après-ski retreat with this 4-bedroom, 2-bathroom chalet, ideally positioned for year-round mountain enjoyment! Featuring central air conditioning and captivating views of Blue Mountain’s ski slopes, this home truly brings ""location, location, location"" back into focus. Step inside to a warm and inviting atmosphere, highlighted by a cozy fireplace — ideal for unwinding after a day on the slopes. Gather around for après-ski relaxation in the open-concept living space, designed to bring friends and family together. Whether it’s winter skiing or summer hikes, this property is your gateway to Blue Mountain adventures all year long. Don’t miss out on this prime mountain retreat! (id:48850)
98 Main Street
Penetanguishene, Ontario
Location, Location, Location! Situated at the busiest intersection in the heart of downtown Penetanguishene, this prime commercial property boasts constant exposure to both vehicular and pedestrian traffic right at your door. The 1,300 sq/ft main floor commercial space offers soaring 11-foot ceilings and features a charming mix of hardwood floors, exposed brick, and drywall, providing a versatile aesthetic suitable for many business types. Also includes two washrooms, a spacious area perfect for additional commercial space or a staff lunchroom and at the rear, a third large room offers flexibility as either office or retail space. Zoned (DW) Downtown and Waterfront Commercial, this versatile zoning allows for numerous potential uses including, but not limited to, an Art Gallery, Child Care, Fitness Centre, Financial Institution, Library, Medical Clinic, Office Space, Restaurant, Retail Store, or Veterinary Clinic. Please refer to the zoning by-law. A large, high, and dry basement provides ample storage space or additional commercial area, for even more flexibility. A beautifully renovated, self-contained one-bedroom apartment sits above the commercial space, accessible via separate entrances from both the main street and the rear. This apartment can be isolated from or combined with the commercial area, depending on your needs. The open concept apartment features high ceilings, appliances, a separate room ideal for an office or storage, and a spacious bedroom with access to a covered porch with views of Georgian Bay. The modern 4-piece bathroom has ample storage and laundry facilities. The property has been fully updated with new electrical, plumbing, and fire safety systems, ensuring a safe and modern environment for any business. Penetanguishene is a bustling tourist town on the shores of Georgian Bay, offering a vibrant community with numerous restaurants and attractions. There's always something to do and see, ensuring a steady flow of locals and tourists alike. (id:48850)
119 Shady Hill Road Road
Durham, Ontario
Spacious, end unit like semi-detached house just 2+ years old with great layout in great location. 1718 sq ft. Lots of natural light. Deep lot. 9ft ceiling on main floor. Entrance to garage from main floor, front porch. Walk out to yard from garage and family room. Walking distance to banks, shops and some other amenities. Over size garage. Quiet and safe neighborhood. (id:48850)
205 - 332 Gosling Gardens
Guelph, Ontario
This luxurious 2 bedroom + 2 bathroom CORNER suite is located in the upscale South Hill Condominium Complex, a prime south-end location! Stunning kitchen with fresh white cabinetry, gleaming back splash, beautiful quartz counters, stainless steel appliances and large island. This suite features pot lighting, a neutral dcor, high ceilings and luxury vinyl plank flooring (no carpets). The open concept main living space is bright and airy featuring large window and sliding doors to the huge 24 foot long west facing balcony-enjoy afternoon sunlight and gorgeous sunsets. Luxurious 3 piece ensuite bathroom featuring quartz countertop, beautiful tile and a walk in shower, adjoins the principal bedroom. A large second bedroom, 4 piece bathroom with a tub/shower combo and in suite laundry complete this unit. The ample closets in the bedrooms and hallway are outfitted with built-ins making storage a breeze. South Hill is loaded with luxurious amenities such as a fitness centre, party room and an outdoor terrace that wraps around the building. The terrace has an outdoor yoga/flex exercise space, outdoor kitchen and lounge areas, all with gorgeous views. There is even a dog spa for your furry friends. Multiple grocery stores, a variety of restaurants, banks, the movie theatre walking/biking trails and many more conveniences are located just outside your doorstep! Directly on the transit route and easy access to the 401 makes this location ideal for commuters. This unit comes with one underground parking space and a storage locker. (id:48850)


