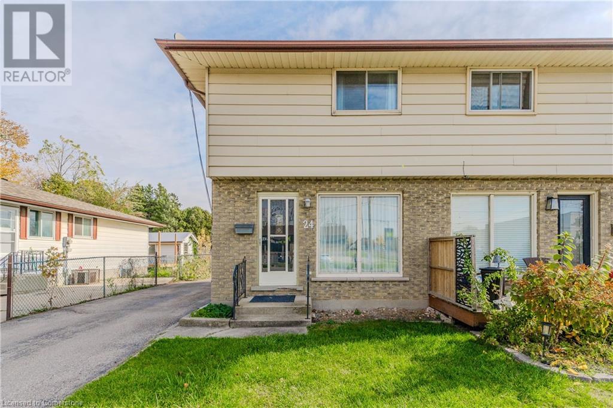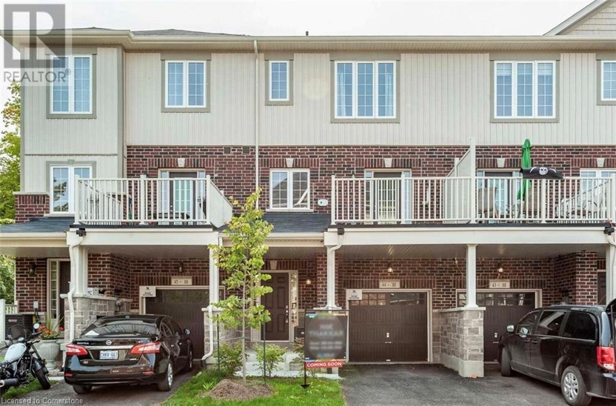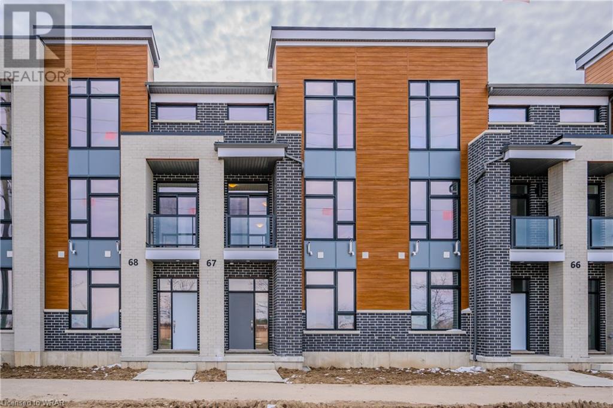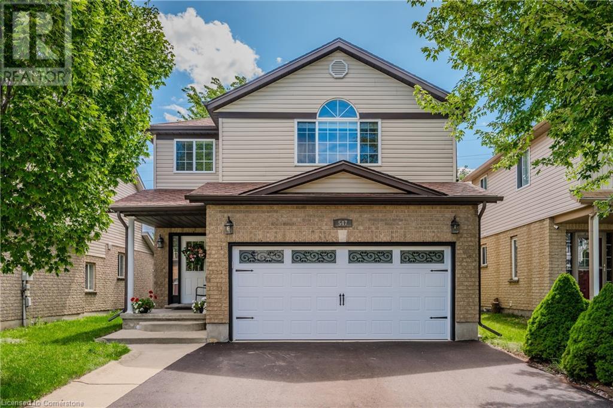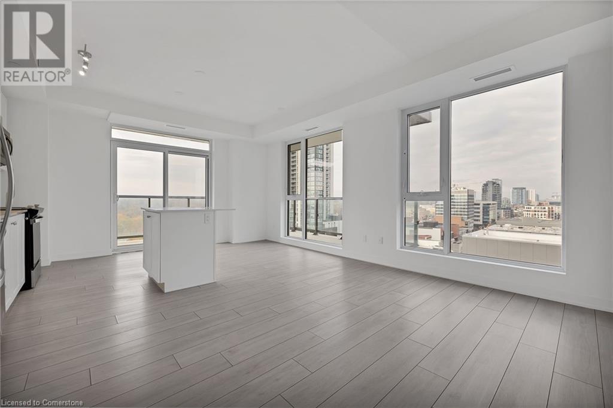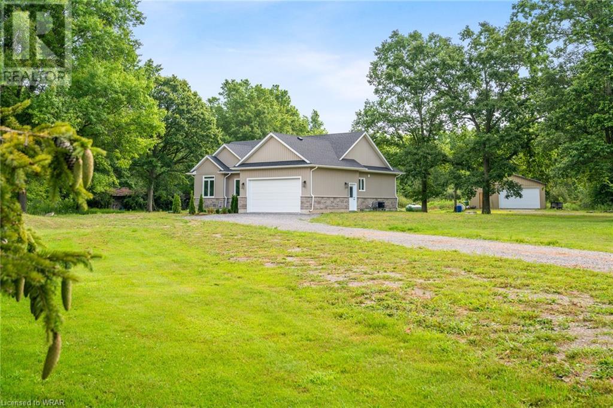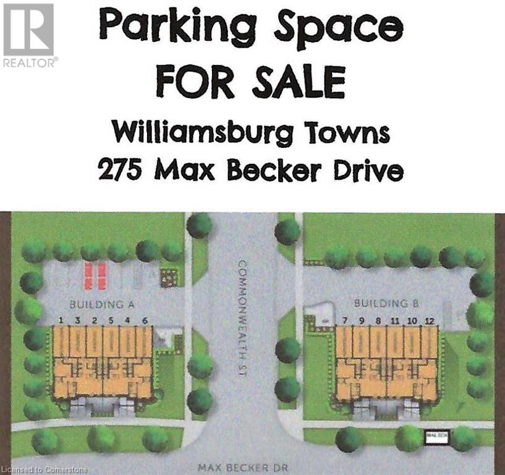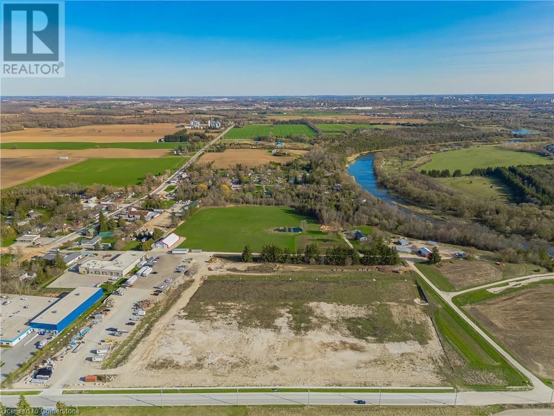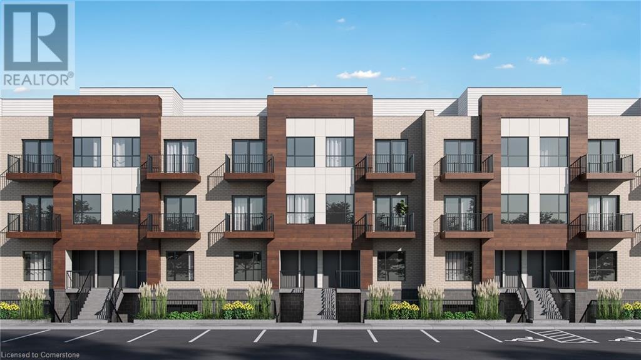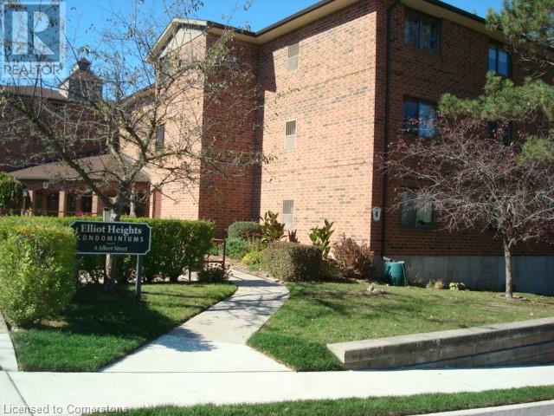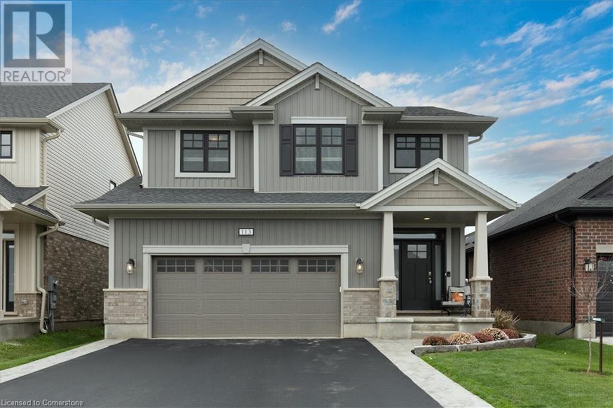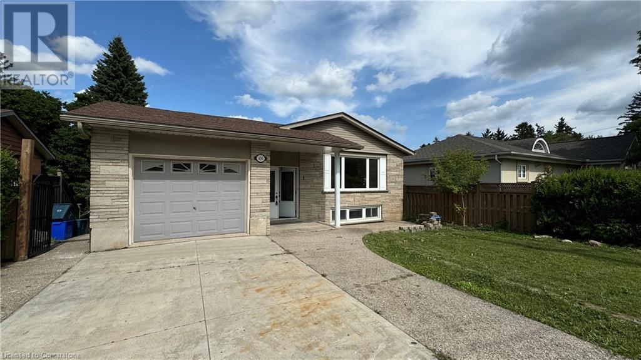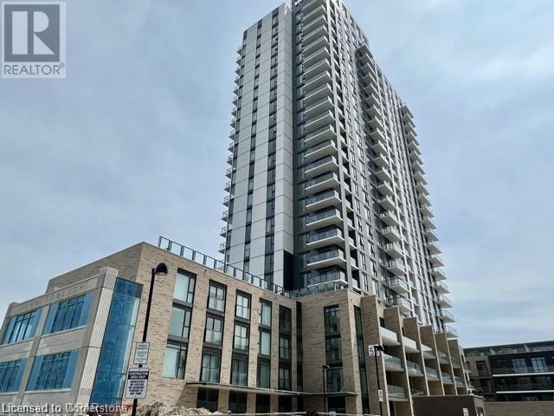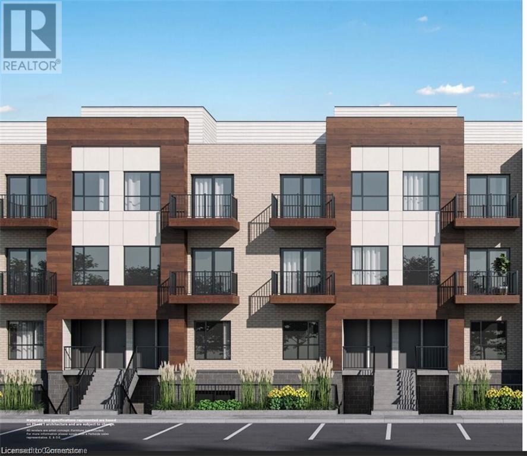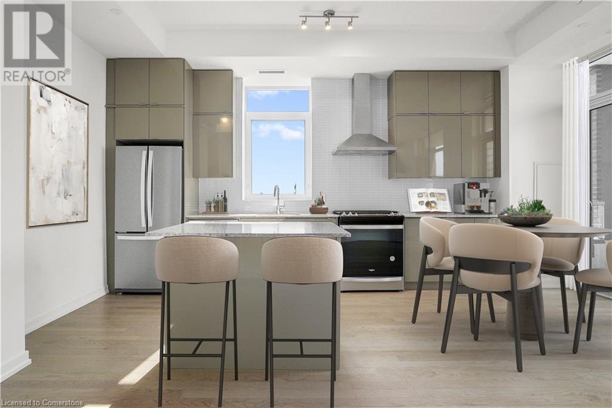194 North Rankin Street
Southampton, Ontario
Discover an exceptional opportunity in Southampton with this versatile 1.62-acre property with a prime location at the convergence of Highway 21 and Bruce Road 13. Benefit from high visibility and traffic flow towards popular destinations like Sauble Beach and Owen Sound. The property boasts ample space and two versatile buildings. This listing is for the rebuilt (2018) blue 2 storey building (see MLS 40674460 for Quonset hut) offers a large open 2 storey space, previously used as an outdoor gear store. A blank canvas for your imagination - whether you envision a retail space, office, or event space, this building is ready to accommodate your vision. With its proximity to Lake Huron and the Saugeen River, this property offers more than just real estate; it presents a lifestyle opportunity. (id:48850)
194 North Rankin Street
Southampton, Ontario
Discover an exceptional opportunity in Southampton with this versatile 1.62-acre property with a prime location at the convergence of Highway 21 and Bruce Road 13. Benefit from high visibility and traffic flow towards popular destinations like Sauble Beach and Owen Sound. The property boasts ample space and two versatile buildings. This listing is for the Quonset hut (see MLS 40674378 for the blue building), a sturdy charming structure, offers a spacious warehouse area (71' x 33') and a well-equipped shop (23' x 34') complete with an overhead crane hoist and large garage door (22'), the exterior was repainted last year. Its three-phase power, full insulation, and modern washroom make it a functional and adaptable space. The peaked interior with exposed ceiling is ripe with potential to use as a rustic chic event space. Whether you envision a commercial space, a retail space, office, or event space, this building is ready to accommodate your vision. Handicap accessible and full washroom. With its proximity to Lake Huron and the Saugeen River, this property offers more than just real estate; it presents a lifestyle opportunity. (id:48850)
421 Beaver Creek Road
Waterloo, Ontario
Welcome to this town home located in the popular and convenience community- laurelwood. laurelwood ps and Laurel heights secondary school. with easy access to amenities like Costco, banks, a movie theater, and walking distance to YMCA and bus station. This end-unit townhouse offers 3 bedrooms, b bathrooms, with finished basement. The open concept main floor offers a spacious living room/dining room combo, flooded with natural light from the sliding doors leading to your private, fully fenced back yard. The kitchen boasts a charming island, ideal for quick meals and extra work space. An attached garage and powder room complete the main floor amenities. The fully finished basement is an excellent space for a home theatre, office, or Recroom, plus laundry and more storage. Upstairs offers an oversized primary bedroom with views of the forest, a stunningly updated bathroom and two more well appointed bedrooms looking over the rear yard. (id:48850)
50 Bryan Court Unit# Ll03
Kitchener, Ontario
Welcome to The Oaks, a beautiful and luxurious 793 sq ft 2-bedroom plus den, 1.5-bath condo suite that offers a perfect blend of comfort and convenience. Featuring high-end finishes, including granite countertops and stainless steel appliances, this condo is designed for modern living. The oversized balcony offers beautiful private forest views, providing a peaceful retreat right at your doorstep. Located on the lower level, this suite benefits from natural cooling and heating efficiency, keeping utility costs lower while still enjoying plenty of sunlight and stunning views. The suite location includes the added convenience of a storage locker and direct access to the parking lot via the side door, making coming and going effortless. The Oaks is a quality, 56-unit, 4-level midrise building nestled on a quiet court in the sought-after Lackner Woods neighbourhood. The location is ideal, with public transit, grocery stores, a community pool, Heritage Greens Lawn Bowling, and Stanley Park Mall all within walking distance. Commuting is easy with quick access to Highway 7 to Guelph, The Fairway Road Extension to Cambridge, and the Conestoga Parkway. This charming condo is a true gem, offering a fantastic living experience in a peaceful yet accessible location. This layout, and location are perfect for both investment and personal opportunity. (id:48850)
55 Duke Street Unit# 702
Kitchener, Ontario
Your perfect urban lifestyle awaits in the heart of Kitchener! This spacious 2-bedroom, 2-bathroom unit with spacious balcony—ideal for enjoying stunning city views. Located close to the LRT, City Hall, Google, KW’s tech hub, shops, restaurants, and beautiful Victoria Park, you'll have easy access to everything this vibrant city offers.Extended island, walk-in shower, Common BBQ area, rooftop jogging track, extreme exercise zone with spin machine, outdoor yoga area, and pet-friendly dog wash station With 1 included parking spot, this condo offers the convenience and comfort you’ve been searching for. Embrace a city lifestyle with the space to relax at home! Don’t miss out—schedule a viewing today! (id:48850)
4035 Hickory Drive Unit# 16
Mississauga, Ontario
Welcome to Applewood Towns, a beautifully designed 3-bedroom, 3-bathroom upper-level unit that combines modern luxury with family-friendly living. With over 1,400 square feet of bright, open-concept space, this newly constructed home features a spacious living, dining, and kitchen area, perfect for both entertaining and everyday living. Step outside onto your private roof terrace, an ideal spot for family gatherings or enjoying a quiet morning coffee. Just steps away, children can enjoy the nearby playground. The generously sized bedrooms provide ample space for rest and relaxation, with the primary suite offering a luxurious ensuite bathroom. Located in a prime area with easy access to major highways, commuting throughout the Greater Toronto Area is a breeze. This home includes kitchen appliances, washer, dryer, and is smoke-free. Experience comfort, convenience, and style at Applewood Towns, where your dream rental awaits! (id:48850)
78 Stinson Street
Hamilton, Ontario
Amazing potential with this nicely renovated legal duplex in the Stinson neighbourhood of Hamilton. Two nicely renovated 2 bedroom units, with a third floor loft unit awaiting approval from the city. Also potential for a fourth unit with separate entrance in the basement. Many upgrades were done in 2020, including a new roof, plumbing, electrical, insulation and more recently, a steel structural beam was installed in the basement and a new fire escape to the second and third floor. The spacious open concept main floor unit features quartz counters in the kitchen and bath and a large primary bedroom with a huge walk-in closet/den. Sliding patio door from laundry room to private fenced back yard with large deck and shed. The bright and cheerful second floor unit has hardwood floors and quartz counters and both units have their own separate laundry rooms. Bonus third floor loft has one bedroom, a three piece bath and a private balcony. Walking distance to many amenities in downtown Hamilton, close to Juravinski and St. Joseph's Hospitals, GO Station and the Bruce Trail. (id:48850)
24 Clarke Street
Woodstock, Ontario
Great location! This affordable 2-bedroom semi-detached home is perfect as a starter or for families looking to downsize. Situated in a prime spot with quick access to the 401/403 corridor, it offers easy commuting, and is just minutes from shopping, restaurants, parks, and bus routes. The bright main floor features a carpet-free layout, highlighted by an eat-in kitchen with upgraded maple cabinets, a separate living room, and newly updated flooring (2023). Upstairs, two spacious bedrooms share a modern 4-piece bathroom. The finished lower level includes a family room, laundry area, 2-piece bathroom, and a separate side entrance—adding convenience and potential for future possibilities.The fully fenced backyard provides ample space for gatherings, complete with a storage shed and a paved driveway. Recent updates include the roof (2017), furnace, electrical panel, and some fencing (2019). This home is an outstanding alternative to renting or condo living, presenting a great opportunity for homeownership or investment. (id:48850)
14 Elm St Private
Puslinch, Ontario
Priced to sell at Guelph Mini Lakes. Needs some updates & a hug from new owner, lowest price unit, plus its a 2 bedroom & 2 bathroom. Superior Comparable's sell in mid - high 500's. In real Estate you make money when you buy. Gated community close to the GTA, this Modular Home offers all that one or two need for affordable living in a natural community setting. Primary bedroom is generously sized, complete with a ensuite and a walk-in closet. The second bedroom with Bathroom. (id:48850)
55 Duke Street W Unit# 421
Kitchener, Ontario
Discover contemporary urban living at its finest in this stunning condo located at 421-55 Duke St W, Kitchener. Situated in the heart of Kitchener's vibrant downtown core with 686 sq.ft of outdoor space, this residence offers not only convenience but also an unparalleled indoor/outdoor living experience. Upon entering, you are greeted by an open-concept layout enhanced by high ceilings with a smooth painted finish and engineered oak flooring. The living space is bathed in natural light, thanks to large windows that also provide picturesque views of the surrounding cityscape. The kitchen features upgraded appliances including a gas stove and chimney style hood, complemented by stone countertops and an undermount sink. The kitchen island boasts convenient pots & pans drawers, ideal for culinary enthusiasts. Adjacent to the kitchen is a cozy dining area, perfect for intimate meals or entertaining guests. The unit includes desirable amenities such as a powder room for guests' convenience, as well as a main bath and ensuite bath adorned with 12 x 24 floor tiles and modern fixtures. For added comfort, each suite is equipped with a heat pump for individually controlled heating and cooling, ensuring year-round comfort and efficiency. The energy-efficient all-off switch allows for effortless management of power consumption. The upper level is where you'll find spacious bedrooms with ample closet space. This condo offers not only a luxurious living space but also the unparalleled convenience of a BBQ line on the main floor balcony and being steps away from Kitchener's finest restaurants, shops, and entertainment venues. Additionally, this unit comes with 2 lockers and 2 parking spots! Don't miss out on the opportunity to own this exceptional property that combines style and functionality in the heart of Kitchener. Schedule your private tour today and experience urban living at its finest. *Photos are of model suite* (id:48850)
88 Decorso Drive Unit# 44
Guelph, Ontario
Charming Townhouse, located in sought after Royal Valley community, a modern neighborhood in the south end of Guelph. Residents can enjoy a wide variety of amenities such as retail shops, restaurants, schools and grocery stores in the area, while still surrounded by beautiful hiking trails and the very popular Victoria Park East Golf Club. Quick access to major highways and a short commute to the University of Guelph! This beautiful layout features a convenient rec room on main level for family and friends to enjoy, the second level features an updated kitchen with lots of cabinets, a Family room and Dinette area, a guest powder room and of course a beautiful balcony! On the third floor you will find 3 bedrooms: the primary bedroom w/walk-in closet and ensuite plus 2 more bedrooms and a main bath! Book your showing today! (id:48850)
271 Grey Silo Road Unit# 67
Waterloo, Ontario
*** MOVE-IN READY + 2 YEARS OF FREE CONDO FEES *** Enjoy countryside living in The Sandalwood, a 1,836 sq. ft. three-storey rear-garage Trailside Townhome. Pull up to your double-car garage located in the back of the home and step inside an open foyer with a ground-floor bedroom and three-piece bathroom. This is the perfect space for a home office or house guest! Upstairs on the second floor, you will be welcomed to an open concept kitchen and living space area with balcony access in the front and back of the home for countryside views. The third floor welcomes you to 3 bedrooms and 2 bathrooms, plus an upstairs laundry room for your convenience. The principal bedroom features a walk-in closet and an ensuite three-piece bathroom for comfortable living. Included finishes such as 9' ceilings on ground and second floors, laminate flooring throughout second floor kitchen, dinette and great room, Quartz countertops in kitchen, main bathroom, ensuite and bathroom 2, steel backed stairs, premium insulated garage door, Duradeck, aluminum and glass railing on the two balconies. Nestled into the countryside at the head of the Walter Bean Trail, the Trailside Towns blends carefree living with neighbouring natural areas. This home is move-in ready and interior finishes have been pre-selected. (id:48850)
508 Riverbend Drive Unit# 65 & 64(A-D)
Kitchener, Ontario
“Your Sandbox” Co-working office space is perfect for a small business; this space can accommodate 8-10 people. Large office for 1-2, along with a workstation pod area for 6+ individuals, ideal for fostering collaboration and productivity. Included in this space is your own photocopier/stationary area which ensures that all business needs are met efficiently (this area could be converted to more individual workstations if needed.) Many onsite amenities, meeting rooms, 100+ seat theatre with full audio/visual system, golf simulator, videocasting area and fitness centre. Included is free parking and 24/7 secure building and access. Your office/workstations come equipped with locking file cabinet, task chair and a modern desk. This office space is equipped with everything needed for a dynamic and secure work setting. Share common interests with likeminded professionals and referrals to grow your business. (id:48850)
547 St Moritz Avenue
Waterloo, Ontario
This impressive custom home sits on a lush greenbelt lot in the coveted Clair Hills neighborhood of Waterloo. With approximately 3,000 sq. ft. of METICULOUSLY FINISHED LIVING SPACE, & features 4 spacious bedrooms and 3.5 bathrooms. The main floor offers HARDWOOD & CERAMIC FLOORS EXTENDING THROUGH THE DINING AND LIVING AREAS. The living room is highlighted by a COZY GAS FP WITH A BEAUTIFULLY CRAFTED MANTEL W/DECORATIVE PILLARS & CUSTOM BULLNOSE TRIM. The FULLY RENOVATED KITCHEN boasts sleek WHITE SHAKER CABINETRY with stylish GOLD HARDWARE, STUNNING QUARTZ COUNTERTOPS, AND A CHIC MOSAIC TILE BACKSPLASH. A GENEROUS CENTER ISLAND with a perfect vantage point overlooking the sunlit dinette area. Sliders lead to TWO EXPANSIVE DECKS NESTLED IN THE LUSH BACKYARD. This SERENE GREENBELT LOT. Upstairs, you will find FOUR GENEROUSLY SIZED BEDROOMS, including a sumptuous primary suite complete with a walk-in closet and a luxurious ensuite bathroom featuring a CORNER JET TUB, A SEPARATE SHOWER, AND A GRANITE VANITY. The upper floor also includes a family bathroom with granite counters and a convenient laundry area. The PROFESSIONALLY FINISHED LOWER LEVEL is designed for both relaxation and entertainment. This versatile space includes a 3pc bathroom, ample storage, and INTERIOR ACCESS TO THE GARAGE. It also offers potential as a secondary living area, perfect for multi-generational living. Built by Warrent Sinclair Homes. RECENT UPDATES ENHANCE THE HOME’S APPEAL, including a new kitchen (2022), stove (2022), dishwasher (2024), garage door and asphalt driveway (2024), new roof (2020), new high efficiency furnace (2024) air conditioning (2020), and water softener (2019). Located just steps from Edna Staebler Public School and surrounded by walking trails and parks, this home is conveniently close to the Boardwalk shopping center, numerous restaurants, gyms, movie theaters, and grocery stores, including Costco. (id:48850)
181 King Street S Unit# 914
Waterloo, Ontario
Welcome to Suite 914 at CIRCA 1877, located at 181 King Street South in the heart of Uptown Waterloo. This spacious 2-Bedroom corner suite epitomizes luxury living, featuring upscale finishes and an impressive array of premium amenities. The suite boasts rare elevated ceilings in the kitchen, living, and dining areas, enhanced by dimmable lighting and elegant hardwood flooring throughout. The modern kitchen is equipped with stainless steel appliances, including a concealed fridge, soft-close cabinetry, under-cabinet lighting, quartz countertops and backsplash, and a functional island with storage and a breakfast bar. This suite features two bright and spacious bedrooms, each offering stunning views. The primary suite includes a large built-in wardrobe and an upgraded 3-piece ensuite with a stand-up shower. Additionally, a main 4-piece bathroom with a shower/tub combo is available. A fantastic den, ideal for a work-from-home setup, and in-suite laundry are also included for added liveability and convenience. Step outside to enjoy breathtaking panoramic views of the city from the nearly 300 sq. ft. wrap-around balcony, providing a perfect space to relax and immerse yourself in the vibrant atmosphere of Uptown Waterloo. Convenience is key with an underground assigned parking spot with additional rental parking options also available for those with further parking needs. Residents enjoy access to premier amenities, including a Fitness Center, Outdoor Yoga, Co-Working Space, Lounge, Outdoor Rooftop Pool, Cabanas, and a BBQ Area. Indulge in exclusive dining at the members-only Lala Social House, conveniently located on the ground floor. Positioned in the Bauer District of Uptown Waterloo, 181 King Street South is within walking distance to bars, fine dining, shops, groceries, the LRT, Waterloo Park, and universities, with quick access to the Expressway. This suite offers an unparalleled living experience, blending luxury, convenience, and style in a prime location. (id:48850)
827517 Township Road 8
Drumbo, Ontario
Welcome to your dream retreat! This spacious 4-bedroom, 3-bathroom home is nestled on a stunning wooded lot, offering privacy and tranquility in a picturesque natural setting. The top things that’ll make you want to book a showing include: 1) OFFERS ANYTIME: No waiting for an offer presentation day. Offers can be sent anytime. 2) LOTS OF LAND: Enjoy over 17 acres of land zoned A1 3) LOCATION: Perfectly located between Cambridge/Kitchener, Brantford and Woodstock/London. It takes less than 15 minutes to get to Cambridge/Kitchener and less than 20 minutes to Brantford. Just a 10 minute drive to the 401 and head 4) QUIET LIVING: Enjoy peace and quiet on this beautiful setback property 5) INTERIOR FEATURES AND POTENTIAL: The main floor features a large, bright kitchen with plenty of counter space. Each of the four well-sized bedrooms offers plenty of natural light, making them ideal for restful retreats, home offices, or guest accommodations. The walkout basement adds additional living space with endless possibilities. Whether you're looking to create your own private oasis, explore outdoor adventures on your expansive land, or simply enjoy the beauty of the treed surroundings, this home offers endless possibilities. Don't miss the chance to turn this unique property into your ideal escape! (id:48850)
312 Otterbein Road
Kitchener, Ontario
The luxury lifestyle you've been looking for! Custom built on a greenspace lot, 312 Otterbein road is three levels of fully finished elegant style and beautiful details with nothing left to do but move in and enjoy. The stunning facade is a combination of front facing balconies and oversized windows illuminating the entire home with natural light, front to back. Large slabs of glass, quartz, porcelain, and wood are carefully crafted throughout the home giving off the vibe of a modern beach villa. The home was conceived for capacity and versatility; wide open foyer with ground level bedroom, 10' ceilings, laundry, 3 piece bathroom and sauna, and wrap around bar with appliances, perfect for entertaining. An open tread staircase enclosed in glass leads to the upper levels with an elevator as a convenient alternative. An impressive floor to ceiling wine display cabinet forms a wall between the office and the soaring 20' ceilings of the front facing family room complete with a modern feature wall. The kitchen was also designed for capacity with a huge U' shaped island and matching coffered ceiling detail with extensive led pot lighting. Two tone kitchen colour combining white modern gloss cabinetry and warm wood finish, also featuring built in high quality stainless steel appliances. Finishing off the second level is the formal dining room siting adjacent to the covered backyard patio and hot tub. The top level offers 4 bedrooms; 2 with private ensuites and 2 sharing a jack and jill 5 pc bathroom. The primary suite sits along the back of the home overlooking greenspace; it features a walkin closet, built in wall of drawers, and a glass wall separates the bedroom from the luxury 5 PC ensuite. A double sliding door gives access to the private backyard facing balcony exclusive to the primary suite. In addition to style this home comes with in floor heating, built in surround sound, and smart home programming features. A true work of art in an excellent neighborhood! (id:48850)
55 Duke Street W Unit# 909
Kitchener, Ontario
2 bed 2 bath condo for lease in the heart of Kitchener! The chance you've been waiting for is now available! With convenient access to the LRT, City Hall, Google, and KW's tech hub, as well as the city's shopping, restaurants, and Victoria Park, which holds a multitude of events all year long, this property is located in the center of Kitchener's downtown. This 2 bed 2 bath unit boasts 996 sq. ft of living space, a 167 sq. ft balcony, as well as 1 parking space. This incredible unit has several upgrades added, including an extended island and walk-in shower! With breathtaking city views and outstanding building facilities, this unit makes remaining at home simpler. A few of the facilities in the building include a common BBQ area, a rooftop jogging track, an extreme exercise area with a spin machine, outdoor yoga, a dog wash station for your pets, a third-floor sunning terrace, and much more. You've finally found the way of life you want! (id:48850)
55 Duke Street W Unit# 426
Kitchener, Ontario
Discover contemporary urban living at its finest in this stunning condo located at 426-55 Duke St W, Kitchener. Situated in the heart of Kitchener's vibrant downtown core with 686 sq.ft of outdoor space, this residence offers not only convenience but also an unparalleled indoor/outdoor living experience. Upon entering, you are greeted by an open-concept layout enhanced by high ceilings with a smooth painted finish and engineered oak flooring. The living space is bathed in natural light, thanks to large windows that also provide picturesque views of the surrounding cityscape. The kitchen features upgraded appliances including a gas stove and chimney style hood, complemented by stone countertops and an undermount sink. The kitchen island boasts convenient pots & pans drawers, ideal for culinary enthusiasts. Adjacent to the kitchen is a cozy dining area, perfect for intimate meals or entertaining guests. The unit includes desirable amenities such as a powder room for guests' convenience, as well as a main bath and ensuite bath adorned with 12 x 24 floor tiles and modern fixtures. For added comfort, each suite is equipped with a heat pump for individually controlled heating and cooling, ensuring year-round comfort and efficiency. The energy-efficient all-off switch allows for effortless management of power consumption. The upper level is where you'll find spacious bedrooms with ample closet space. This condo offers not only a luxurious living space but also the unparalleled convenience of a BBQ line on the main floor balcony and being steps away from Kitchener's finest restaurants, shops, and entertainment venues. Additionally, this unit comes with 2 lockers and 2 parking spots! Don't miss out on the opportunity to own this exceptional property that combines style and functionality in the heart of Kitchener. Schedule your private tour today and experience urban living at its finest. *Photos are of model suite* (id:48850)
635 Laurel Street Unit# Upper Unit
Cambridge, Ontario
Discover this newly renovated, modern 930 sq ft, two-bedroom apartment in North Preston, ready for immediate occupancy! This bright and spacious unit features two generous bedrooms and a covered patio—perfect for summer evenings with friends and family. The sleek white kitchen, fully updated, boasts stainless steel appliances and quartz countertops, adding a touch of sophistication. Located just steps from Laurence St Park, King Street’s vibrant shops and restaurants, the LCBO, and everyday essentials, this apartment also offers quick access to Highway 8 and the 401, making commuting a breeze. Enjoy the convenience of ensuite laundry and parking for two vehicles. Heat and summer maintenance are included. (id:48850)
137 Pine Tree Harbour Road
Northern Bruce Peninsula, Ontario
Escape to paradise with this beautiful 4-season lakefront cottage, situated on 1.55 acres with a breathtaking approx. 390ft waterfront surrounding the cottage on three sides. This 3 bedroom, 2 bathroom, 1,620 sq/ft. raised bungaloft provides ample room for hosting family and friends to spread out & enjoy all that cottage life has to offer. The main level of the cottage features a very spacious open concept living area with gorgeous lake views, vaulted ceilings with skylights, a natural gas fireplace centre-piece, a spacious dining area, and a beautiful kitchen with an island, new dishwasher and range hood, and a ton of counter & cupboard space. From the living area there are dual glass patio doors that provide access to the wrap-around covered lakeside terrace. The upper loft overlooks your main floor which provides plenty of natural light and a great hideaway spot for kids to have their own play area. There are 3 spacious bedrooms, one being the primary with ensuite privilege, walk-in closet and walk-out to the terrace. The basement is vast with a separate walkout, waiting for your personal touches! Outside you are greeted by perennial gardens, evergreens, peaceful surroundings, hot-tub on the lower porch and a private stunning waterfront with sensational views! Notables: new lighting (2023), new washer/dryer (2022), all bedrooms have new vinyl flooring (2022), 1 bathroom has new vinyl flooring, shower, and toilet (2022), roof (2020), UV water filtration (2022), hot tub (2022). A 20min drive to the Bruce Peninsula National Park/Grotto and all local Tobermory/Lion’s Head attractions. Being sold with most furnishings and contents, this turnkey property is ready for you to enjoy this summer! Currently professionally managed and rented as a high-end vacation property on Airbnb and VRBO generating over $90,000/yr. (id:48850)
99 Roger Street Unit# 35
Waterloo, Ontario
Absolutely Gorgeous 1 yr New Executive Style Condo Townhome in High Demand convenient location Close 2 Everything. Featuring an Open Concept Layout . 9' High Soaring Ceilings on The Main Level. Large Kitchen With Tall Cabinets , Lots Of Counter & Cabinet Space. Quartz Countertops. Custom Backsplash, Large Dining Room. Living Room With Walk Out to The Terrace. 1 Bedroom & Full Washroom with Quartz Counter Tops Lower Level With Access To The Garage, Large Primary Bedroom' With Walk In Closet & A 3 Piece Full Washroom With Quartz Counter tops. Single Car Garage & 1 Parking ion The Drive. Completely Carpet Free. (id:48850)
380 King Street N
Waterloo, Ontario
Cheez-Us Pizza is a profitable, well-established pizza business located just steps away from a major university and college, making it a popular choice for students, faculty, and local residents. This independent, non-franchise business gives you complete control over the brand and operations, allowing flexibility and growth potential. Occupying a spacious 1,745 sqft location with a long-term lease, Cheez-Us Pizza offers stability and the option for future expansion. With an efficient cost structure—labor costs at 27% and food costs at 34%—the business boasts strong margins and healthy cash flow. Full training will be provided to ensure a smooth transition and set you up for success in running this turnkey operation. Don’t miss the opportunity to own a thriving pizza spot with a loyal customer base in a high-traffic area! (id:48850)
3299 Snider Road
Port Colborne, Ontario
Welcome to your dream home! This stunning newly built bungalow combines contemporary elegance with serene natural surroundings. Boasting 4 spacious bedrooms and 3 beautiful bathrooms, including a luxurious en suite, this residence ensures both comfort and sophistication for you and your family. Set on a generous plot of land, this home features a charming pond and a lush array of mature trees, offering a peaceful retreat from the hustle and bustle of everyday life. The open-concept layout is bathed in natural light, highlighting the modern design elements and high-end finishes throughout. The heart of the home is a stylishly designed kitchen that seamlessly flows into the inviting living and dining areas, perfect for entertaining or relaxing. Each bedroom is thoughtfully designed with ample space and storage, while the bathrooms offer spa-like retreats with premium fixtures and finishes. Outside, enjoy the beauty of your private outdoor oasis, whether you’re sipping coffee by the pond, hosting summer gatherings, working away in your private shop or simply taking in the tranquility of your surroundings. This exceptional bungalow is not just a home, but a lifestyle. Don’t miss the chance to experience the perfect blend of modern luxury and natural charm. (id:48850)
677 Park Road N Unit# 90
Brantford, Ontario
Next Generation Concept Living! Available For Immediate Occupancy! Turn Key Uber Low Maintenance Modern, New, Never-Lived-In 3-level Sleek Stylish approx. 1700 sqft. Row Townhome finished with on trend uplifting bright color tones in emerging and connected North Brant, minutes to the 403, malls, dining, and Big-Box shopping blocks from your Brantwood Village complex! Family-friendly 3 legit bedrooms up (including generous Primary w/ 4pce ensuite and walk-in closet) 2.5 total bathrooms, 2nd level hub of the home main great room/dining room/kitchen open free-flowing bright living space complete w/ 2 pce convenience powder room and immediate access to covered french doors walk-out BBQ privacy terrace. Ground level expansive foyer entrance from covered porch w/ double door coat closet, side-by-side laundry closet, bonus under stair storage space, and extended 24' length single car garage with dedicated secure interior door entrance. 2nd car driveway parking at this prized rear, kid-safe traffic-calmed back of the development overlooking private greenbelt! EASY LIVING! (id:48850)
60 Lomond Lane
Kitchener, Ontario
Welcome to this modern townhouse featuring two generously sized bedrooms, two full 4-piece bathrooms, a spacious living room, and ensuite laundry. This single-story home has no stairs, offering ease of access throughout. Surface parking is conveniently located directly opposite the front door. Additionally, it is within walking distance of schools and the RBL Schlegel sports and recreational park. (id:48850)
275 Max Becker Drive
Kitchener, Ontario
Parking Space 13 located at the Williamsburg Towns. Great location for an extra parking spot for owners at 155 Commonwealth Street (70 metres away) and 175 Commonwealth Street (200 metres away). (id:48850)
1062 Snyders Flats Road
Bloomingdale, Ontario
BUILDING LOT-Build your dream home, amidst nature's splendor at Snyders Flats Estates! Spanning 1.65 acres, this building lot is a canvas for your dream home! Nestled alongside the picturesque Grand River and adjacent to the Snyders Flats Nature Preserve, this estate homesite offers unparalleled natural beauty. Situated adjacent to the 100-hectare Snyders Flats Nature Preserve, this highly sought-after estate homesite development offers unparalleled natural beauty. With a 4.5-kilometer looped trail that connects to the Grand Valley Trail system, as well as ponds, streams, forests, and the Grand River, outdoor enthusiasts will find endless opportunities for exploration and adventure. This location offers serene surroundings while being centrally situated about 30 minutes from Guelph, Cambridge, Kitchener, and Waterloo, and conveniently located just minutes away from regional shopping malls, grocery stores, pharmacies, Golf Courses, and major transportation arteries including HWY 401, Highways 7 & 8, and the Conestoga Parkway. Hydro and natural gas are available, and lots will require well & septic. Enjoy the tranquility of rural living while still being just minutes away from essential amenities. Contact us today for more information! Please note: Images are conceptual, and you'll work with your builder, architect, and landscape design experts to create your unique sanctuary. (id:48850)
20 Palace Street Unit# E2
Kitchener, Ontario
Welcome to this 2 bedroom, 2 bathroom carpet free rental! With many upgrades throughout and within walking distance to parks, shopping, public transit, restaurants and so much more - this is a perfect unit. This bungalow style home with custom blinds throughout is waiting for you to call it home. The open concept kitchen comes complete with modern white shaker style cabinets, quartz countertops, large island and stainless steel appliances. The large laundry room offers extra storage space as well! This home comes complete with an exclusive parking spot just steps away from your front door as well a private balcony facing McLennan Park. The close proximity to Highway 7/8 will make it easy to get around in Waterloo Region with quick and easy access to the 401 as well, perfect for commuters! Do not wait! This rental will not last long! (id:48850)
595 Strasburg Road Unit# 607
Kitchener, Ontario
Welcome to 595 Strasburg Road Unit 607 in Kitchener, a brand-new apartment offering modern living with no previous tenants. This pet-friendly unit features a spacious living room, dining room, kitchen, 1 generous bedroom, a 4-piece bathroom, and a balcony for outdoor relaxation. Enjoy the convenience of in-suite laundry and peace of mind with building and appliances under warranty. Located near parks and schools, this property provides a perfect blend of comfort and accessibility. Don’t miss out on this opportunity to make it your new home! (id:48850)
4 Albert Street Unit# 305
Cambridge, Ontario
SPACIOUS TOP FLOOR 1000 SQUARE FOOT OPEN CONCEPT ONE BEDROOM, ONE BATHROOM CONDO UNIT. GREAT AS A STARTER HOME OR DOWNSIZING. LOTS OF NATURAL LIGHT FROM THE LARGE NORTH FACING BAY WINDOW. LAMINATE FLOORING AND OAK KITCHEN CABINETS. INSUITE LAUNDRY WITH LARGE STORAGE AREA. LARGE BEDROOM WITH ENSUITE PRIVILEGE TO A 4 PIECE BATHROOM WITH SEPARATE SHOWER AND BATHTUB. ONE UNDERGROUND PARKING SPACE. REFRIGERATOR, STOVE, DISHWASHER, WASHER, DRYER INCLUDED. WATER HEATER OWNED. QUIET LOCATION WITHIN EASY WALKING DISTANCE TO DOWNTOWN GALT, THEATRE, LIBRARY AND GRAND RIVER. FEATURES CONTROLLED ENTRANCE, ELEVATOR, LOBBY AREA AND FRONT PATIO. VERY GOOD VALUE. A NICE PLACE TO CALL HOME! (id:48850)
113 Livingston Drive
Tillsonburg, Ontario
This 2 year old Wellshire Hayhoe Homes model in the NorthCrest Community is ready for you! With 9ft ceilings on the open main floor, upgraded kitchen featuring quartz counter tops, hardwood floors and a convenient main floor laundry/ mudroom off the garage, this home is designed for easy living. Upstairs find 4 spacious bedrooms and 2 full washrooms. The finished basement boasts 8 ft ceilings, a large rec room, 5th bedroom and washroom. Step out back to a beautiful deck, fenced yard and bonus shed. Just turn the key and enjoy! (id:48850)
56 Grenville Avenue
Kitchener, Ontario
Bright and spacious lower level 2 bedroom 4 minutes walking from Mill Stn. Heat, Hydro split with upper unit. Walk-out lower level that feels like a main floor unit with large windows and lots of light. Dedicated private driveway for this unit with room for three cars. Private patio and tons of storage space for exclusive use of tenant. Recently renovated kitchen and bathroom, gas fireplace, in-suite laundry. You'll be impressed with the location, the privacy and the spaciousness of this unit. (id:48850)
406 Erb Street W Unit# 1
Waterloo, Ontario
Prime Location in Waterloo! Amazing, very spacious 3 bedroom, 1 bathroom main level apartment for lease. Amenities included: Private entrance to apartment, bathroom with a double sink, insuite laundry, bonus room in the basement, single car garage and access to the large backyard. Walking distance to shopping and other amenities. (id:48850)
406 Erb Street W Unit# 2
Waterloo, Ontario
Prime Location! Spacious and bright 3 bedroom, 2 bathroom basement apartment for lease. Guests will appreciate thepowder room while you can unwind in the large 3 piece bathroom after a long day. Amenities included a private entrance, a renovatedkitchen, insuite laundry and access to the shared backyard with large shed. Walking distance to shopping and other amenities. (id:48850)
237 King Street W Unit# 910
Cambridge, Ontario
Embrace a lifestyle of relaxed, stress-free living in this stunning apartment that offers not just one, but **two private balconies** and a gorgeous sunroom that overlooks the enchanting city skyline and Riverside Park. Picture yourself enjoying first-class seats to breathtaking city lights and seasonal fireworks right from your own home — a perfect backdrop for unforgettable moments with family and friends.This incredible building is designed with your every need in mind, featuring an array of amenities that make life as effortless as it is enjoyable. Dive into the refreshing pool, unwind in the soothing sauna, or break a sweat in the fully-equipped gym. Dive into friendly competition in the games room, unleash your creativity in the workshop or sewing craft rooms, and celebrate memorable occasions in the elegant banquet room. Plus, enjoy the convenience of underground parking for a true hassle-free lifestyle.If you’re ready to elevate your living experience to one of relaxed luxury, then this remarkable residence is the perfect place for you. Don’t miss your chance to make this serene sanctuary your new home! (id:48850)
62 Hackney Ridge
Brantford, Ontario
Original owners! Stunning custom-built home backing onto a ravine in a coveted North End cul-de-sac. This ¼ acre lot offers privacy with a low-maintenance perennial garden, saltwater in-ground pool, hot tub, and backyard access to walking paths, a creek, and park. Features include garden shed with electricity, a spacious family room with a vaulted ceiling with exposed beams, feature walls, gas fireplace with W/O to patio and hot tub, living room with skylights and vaulted ceiling, large windows throughout make the home seamless to the resort inspired backyard oasis. Enjoy the updated chef’s kitchen with a gas stove, island, and stainless steel appliances. Dining room overlooks the pool and has sliding doors to deck. 2nd floor consists of Primary bedroom with bay window, W/I closet, Main bathroom with heated floors, 3rd Bedroom with an additional 4th bedroom and 3rd bathroom in the basement with separate entrance making it ideal for in-law suite. Double car heated garage. Extensive upgrades include a new pool liner (2015), natural gas BBQ hookup (2018), Velux skylight with auto rain sensor, new furnace (2011), and 50yr fibreglass shingled roof (2019). A must-see property in a highly desirable location! (id:48850)
159 Applewood Street
Plattsville, Ontario
To be built single detached The Redwood by Claysam Homes. 2,207 sf and is located in Quiet Country Living - Plattsville. Minutes from Hwy 401, parks, nature walks, schools, and more. This home features 4 Bedrooms, 2 1/2 baths and a double car garage. The Main floor begins with a large foyer and a powder room. The main living area is an open concept floor plan with 9ft ceilings, large custom Kitchen with an oversized island and quartz counter tops. Main floor is carpet free finished with quality hardwood and tiles throughout. Take the stairs to the the Second floor featuring a 4 spacious bedrooms with two full baths. Primary suite includes a large walk in closet, a 5pc Ensuite with a walk-in shower and an optional his and hers double sink over-sized vanity. Many quality finishes included! (id:48850)
55 Duke Street W Unit# 1210
Kitchener, Ontario
If you’re looking for an apartment in a prime location with excellent condo amenities, Duke Street is the perfect choice. This modern and spacious 1-bedroom, 1-bathroom open-concept condo is available for your future home or investment. Featuring hardwood flooring throughout, the unit exudes elegance, further enhanced by the natural light streaming in through the oversized windows. The breathtaking cityscape views from your home provide a stunning backdrop to your living space. The condo also showcases modern bathroom and kitchen finishes, reflecting a sleek and contemporary design. Located close to schools, downtown, hospitals, and libraries, you'll have convenient access to essential services and entertainment options. Being downtown ensures you’ll never run out of things to do in your free time. For added peace of mind, the building offers concierge security, providing an extra level of safety and comfort. (id:48850)
920 Orr Court
Kitchener, Ontario
STUNNING ONE-OF-A-KIND CENTURY HOME is a 2/3 acre private resort wrapped in gorgeous Waterloo County history! This is the Robert Orr Farmhouse, which inspired for the surrounding historically-themed Rosenberg subdivision. This unique home won multiple City of Kitchener Restoration Awards in 2019, and now fronts its own parkette (known as Ferguson Heritage Green), complete with a trail and interpretive display. Proudly displaying its 1881 vintage, the porch shades a detailed front door surrounded by original stained glass. The interior blends modern luxuries and charming period details, like the original curved staircase, wood floors, wide baseboards, filigree vents and restored double pane windows. The chef’s kitchen has a huge quartz breakfast bar, high-end appliances, coffee station, mud room/pantry and walkout to a stunning 3-season room. Updated upper & lower baths have coordinating vanities, quartz & tile work. Upper level laundry. Updated plumbing, electrical, panel and HVAC, including furnace, A/C and 200 amp service. Exterior renos include the roof, eaves & soffits, permanent storm windows, re-pointed masonry & grading to showcase the granite fieldstone foundation. Hunter Douglas vinyl shutters adorn the house and garage. The garage/coach house has it's own 100 amp panel, HVAC, hot water system, basement mancave, main floor gym, and separate rear entrance. There is a full bathroom on the main floor, and a bedroom and living room upstairs. The generous driveway includes a pad for RV parking. The 15x32 ft. Tim Goodwin pool features automated pool controls that work remotely from your smartphone. The grounds feature a professionally-installed synthetic turf chipping and putting green, a beautiful gas fire pit, and 8 newly-planted mature maple trees. The entire property is irrigated and has an invisible fence installed, which keeps collared dogs safely in the yard. Steps from new, 42-acre RBJ Schlegel Park with sports fields, playground & a future Rec Centre. (id:48850)
136 Princess Street
Rockwood, Ontario
Nestled in the heart of Rockwood, this well-maintained bungalow is an ideal blend of comfort and potential. Featuring 3 generously sized bedrooms and 1 bathroom on the main floor, along with 2 additional bedrooms and a second bath in the fully finished basement, this home is perfect for growing families or anyone who loves extra space. The traditional layout offers a cozy separation of spaces, with a distinct living room, kitchen, and dining area—each designed to make daily life both functional and enjoyable. The basement provides a versatile area, currently used as bedrooms but easily adaptable into an additional living space, home office, or even a personal gym. Step outside into a fully fenced, large backyard, surrounded by mature trees for extra privacy—a true outdoor retreat for summer gatherings, gardening, or quiet evenings under the stars. With an attached single-car garage, this bungalow is ready to welcome its new owners. Whether you're looking to move right in or add personal touches, this home is brimming with possibilities. (id:48850)
83 Elmsdale Drive Unit# 131
Kitchener, Ontario
Assignment sale closing in few month .2 bed 2 full bath unit offers amazing one level living with an outdoor patio and one parking spot. Modern finishes include stainless steel appliances and quartz counter tops. One full bath off the primary bedroom and another full bath for the use of guests or other house mates. A large eat at island opens to the living room with sliding doors to your patio. Located conveniently close to loads of shopping, bus routes, Mclennan park, hwy access and more this unit could be just what you've been waiting for. (id:48850)
71 Young Street
Dundalk, Ontario
This inviting 4-bedroom, 2-bathroom home offers plenty of space and functionality for everyday living. Step into a cozy layout with multiple living areas that are perfect for gathering with friends or family. The eat-in kitchen provides a practical spot for casual meals, while a separate dining room offers space for special occasions. With a double car garage, you’ll have ample room for vehicles and extra storage. Each bedroom is comfortable and sized for everyday needs. Outside, the large backyard is ideal for outdoor activities, gardening, or simply unwinding. This home is ready to welcome new owners looking to enjoy its charm and update the space and to make it their own. (id:48850)
4 Bank Swallow Crescent
Kitchener, Ontario
BEAUTIFUL TOWNHOUSES FOR LEASE CLOSE TO HWY 401. Nicely finished 3-bedroom, 3-bathroom home. Open Concept second floor with granite counter tops and stainless-steel appliances in the kitchen. Modern laminate flooring, ceramics and carpet through out. Huge Great Room. Master Bedroom with ensuite bathroom and a walk-in closet. WALK-OUT basement with finished office space. Central Air and garage door opener with remotes. Blinds in all windows. Backing to a pond with AMAZING SUNSETS. Utilities paid by tenants including water heater and water softener. Good credit is required, and a full application must be submitted. A MUST SEE. Photos as per vacant unit. (id:48850)
131 Wood Street
Kitchener, Ontario
Beautifully renovated home offers a seamless blend of modern design & comfort. The freshly painted main floor, featuring a stylish kitchen with newly painted cabinets with IKEA organization system, stainless appliances & updated bathrooms. The main living areas features contemporary trim and brand-new shaker-style interior doors, enhancing the home’s elegant aesthetic. Featuring a HUGE familyroom (20’3 x 13’5) & separate living & dining areas–there is no shortage of space here! The Upstairs has been transformed with white oak engineered hardwood flooring (2020) & solid oak stairs (2023), w/ flat ceilings creating an open, airy feel throughout the space. Lighting plays a key role in this home & is complemented by sleek black hardware on all doors & cabinets which enhance the modern aesthetic. Customized shelving systems in the bedrooms & kitchen provide ample storage solutions. Enjoy the convenience of modern window treatments, including white roller shades on the 1st floor & 2” blinds on the 2nd floor, providing both privacy & style. As a smart home, this property includes Nest Protect smoke alarms, a Nest Doorbell, and WiFi-controlled dimmers for added safety and convenience. The home is equipped with wired ethernet & coaxial connections in all bedrooms, the living room, and the garage, catering to today’s tech-savvy lifestyles. Escape to the fully fenced & private backyard complete w/ stylish horizontal fence & Stone Patio. Updates include a modern PEX plumbing system, a new LG washer and dryer (2018), and a large stainless steel laundry sink. Other updates include: The electric water heater (2022), furnace (2014), main roof (2015), new garage roof (2018), horizontal fence with aluminum posts (2021), backyard stone patio (2021), new concrete driveway & walkway (2022), new grass, grading, and landscaping (2021-2024). Conveniently located a block from Belmont Village—don’t miss your chance to make it yours! (id:48850)
280 Victoria Avenue S
Listowel, Ontario
Welcome to this exquisite 6 bedroom bungalow, a modernly built home just two years old. Offering unparalleled functionality and open concept design, with remarkable features. As you walk into the home you are welcomed by a spacious and airy foyer flowing into the living room, kitchen and dining area. Perfect for entertaining guest or enjoying family gatherings. This home boasts six generously sized bedrooms, (4) on the main level and (2) in the basement, three full bathrooms, providing ample space for a growing family or accommodating guest. The kitchen has ample cupboard space for storage, and features sleek countertops. From large closets in the bedrooms, to spacious cupboards, pantry, and with a sizeable storage room in the basement, this home offers plenty of storage solutions to keep your living space organized and clutter free. The massive recreation room is perfect for family gatherings, entertainment, or creating a tailored space for all of your needs. This home offers proximity to schools, parks, shopping centres and recreational facilities. Schedule a showing today to experience this remarkable residence first hard! (id:48850)
35169 Bayfield Road
Bayfield, Ontario
Your DREAM HOME awaits!! Welcome to 35169 Bayfield Rd, a luxurious, brand new custom-built home by ATO Construction. No expense has been spared in crafting this beautiful home, which combines modern elegance with tasteful touches throughout. Located just minutes from the quaint village of Bayfield and the picturesque shores of Lake Huron, this stunning property offers the perfect blend of convenience and tranquility. This 4-bedroom, 3-bathroom home boasts a thoughtfully designed open-concept layout with over 2700 sq. ft. of living space, perfect for both entertaining and everyday living. A striking front door sets the tone as you enter this exquisite residence. The heart of the home features a beautiful kitchen with quartz countertops, stone backsplash and a huge island. Enjoy meals in the elegant dining area, which offers a walkout to the covered porch and private backyard, ideal for outdoor entertaining and relaxing. Unwind in the inviting living room, complete with a gas fireplace and custom-built live edge shelving. Retreat to the primary wing, featuring a den, 2 pc. bath, bedroom with vaulted ceiling, and a large walkthrough closet leading to the luxurious 5 pc. ensuite with double sinks, soaker tub, glass shower, and water closet. The opposite wing of the home includes 3 generously sized bedrooms, a 3 pc. bath with water closet, and a spacious laundry room. Enjoy the comfort of heated concrete floors and solid wood doors throughout the home, ensuring warmth and luxury in every room. A spacious mudroom leads to an oversized double garage with heated floors and interlocking PVC panels on the walls and ceiling. The garage also features an unfinished loft, perfect for your creative touches! Situated on just under a one-acre lot, there is room for a future shop to accommodate all your toys and hobbies. Plus, you can hop on your golf cart and drive across the road to the golf course! This home truly needs to be seen to be appreciated...schedule your tour today! (id:48850)
55 Duke Street W Unit# 420
Kitchener, Ontario
Discover contemporary urban living at its finest in this stunning end unit condo located at 420-55 Duke St W, Kitchener. Situated in the heart of Kitchener's vibrant downtown core with 679 sq.ft of outdoor space, this residence offers not only convenience but also an unparalleled indoor/outdoor living experience. Upon entering, you are greeted by an open concept layout enhanced by high ceilings with a smooth painted finish and engineered oak flooring. The living space is bathed in natural light, thanks to large windows that also provide picturesque views of the surrounding cityscape. The kitchen features upgraded appliances including a gas stove and chimney style hood, complemented by stone countertops and an undermount sink. The kitchen island boasts convenient pots & pans drawers, ideal for culinary enthusiasts. Adjacent to the kitchen is a cozy dining area, perfect for intimate meals or entertaining guests. The unit includes desirable amenities such as a powder room for guests' convenience, as well as a main bath and ensuite bath adorned with 12 x 24 floor tiles and modern fixtures. For added comfort, each suite is equipped with a heat pump for individually controlled heating and cooling, ensuring year-round comfort and efficiency. The energy-efficient all-off switch allows for effortless management of power consumption. The upper level is where you'll find spacious bedrooms with ample closet space. This condo offers not only a luxurious living space but also the unparalleled convenience of a BBQ line on the main floor balcony and being steps away from Kitchener's finest restaurants, shops, and entertainment venues. Don't miss out on the opportunity to own this exceptional property that combines style, functionality, and a coveted end unit location in the heart of Kitchener. Schedule your private tour today and experience urban living at its finest. (id:48850)








