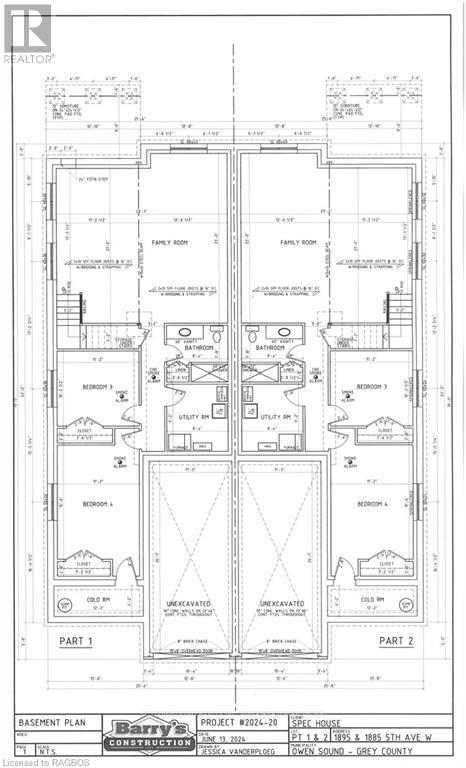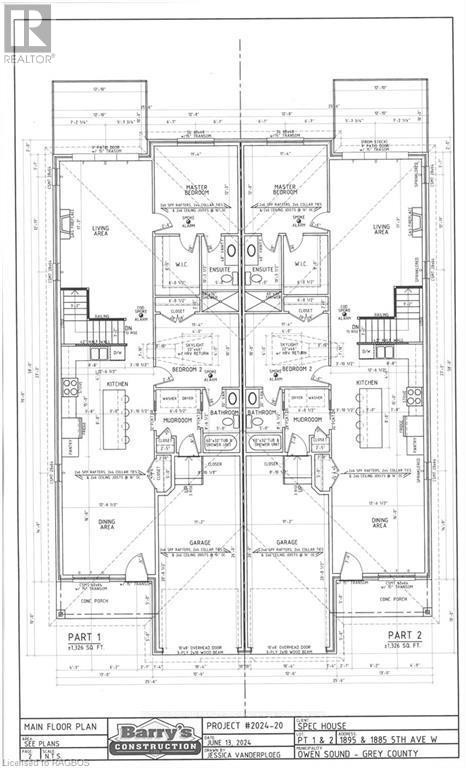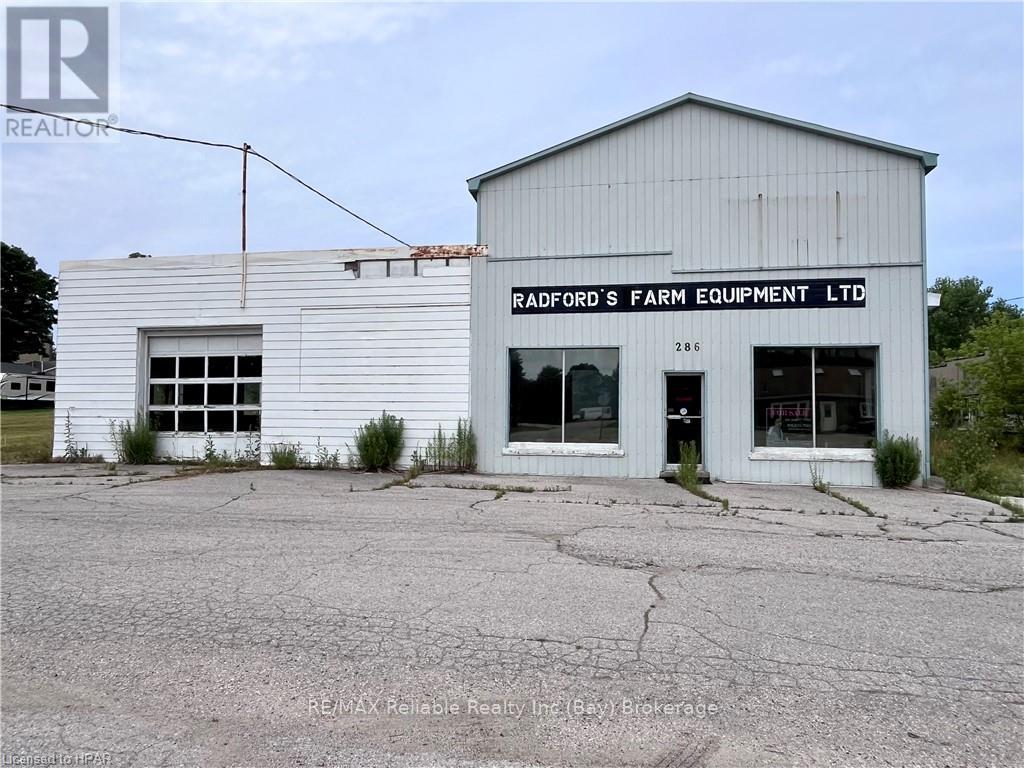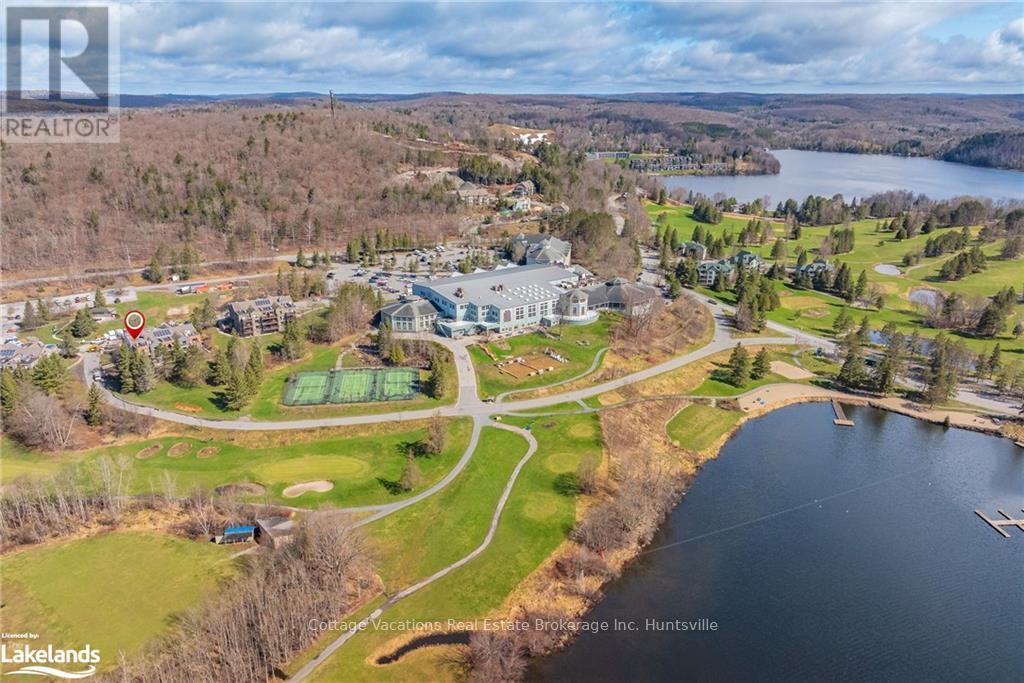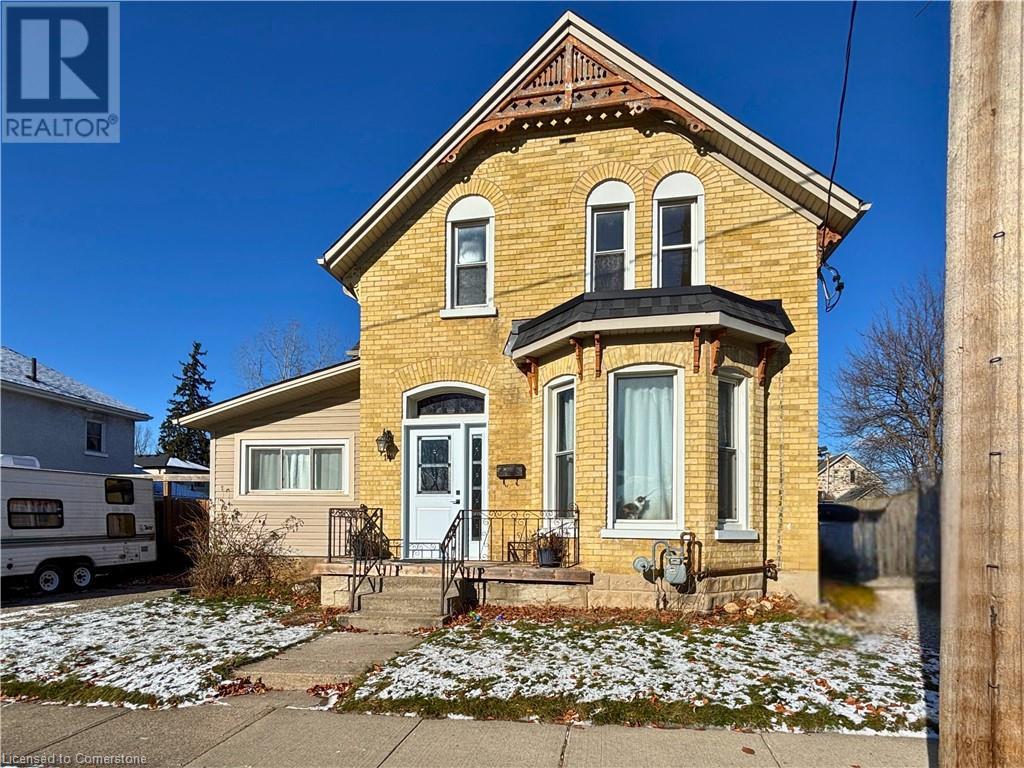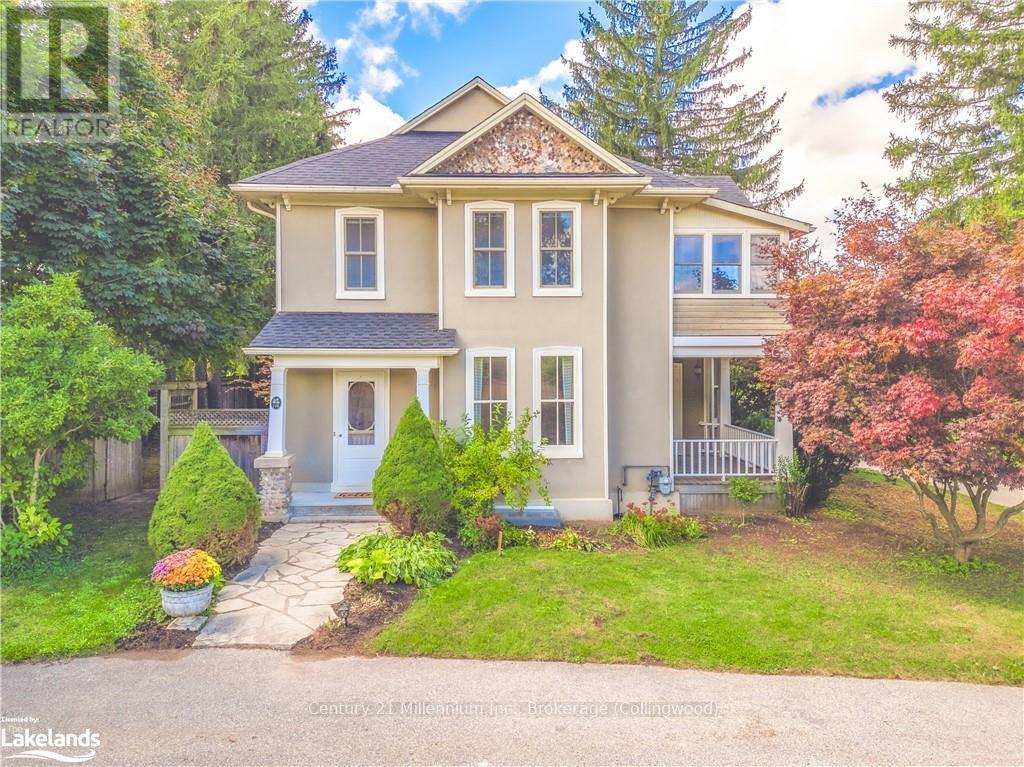64 Wolverine Beach Road
Georgian Bay, Ontario
Welcome to your perfect summer retreat, just 1.5 hours north of the GTA! This road-access 4-bedroom cottage is ready for you to call home. Recently updated and tastefully decorated, it features low-maintenance metal siding and a well-maintained property, ensuring worry-free enjoyment. The bright, spacious kitchen boasts new cabinets, countertops, and updated appliances, while the living room offers a cozy propane fireplace and panoramic views from its wrap-around deck. With southern exposure to all-day sun with stunning sunsets and a shallow, sandy shoreline ideal for little swimmers, this peaceful location with minimal boat traffic promises serenity and relaxation all season long. (id:48850)
295089 8th Line
Amaranth, Ontario
If the privacy & adventure of country living has been a dream of yours, this home, the property, the ponds, the forest trails and the surrounding areas will be your dream come true! This home offers so many incredible & unique opportunities for your family! Enjoy perfect privacy on this 96 acre property with 40 acres of tile drained farm land. As you drive down the beautiful winding driveway, you are welcomed home by several ponds and enchanting natural landscapes on either side. Custom built in 2010, the 2 family home perfectly suits its natural surroundings with a board & batten exterior, metal roof, wood trim finishes throughout the inside and a wood stove on both floors. The main floor unit features 3 large bedrooms, and an open concept space including large modern kitchen, dining room w/ walkout to the property & family room w/ cozy wood stove. Upstairs is your own private gym & the 2nd living unit, which includes gorgeous views of the property through so many windows, log walls, hardwood floors, beautiful custom kitchen with wet island & dual oven, open concept dining & family room & cozy raised bedroom. Potential income opportunities through: 1) the massive attached workshop 2) 40 acres of tile drained farm land 3) rental of the upstairs or main floor unit. So much to love! Come see for yourself. (id:48850)
55 - 1095 Mississaga Street W
Orillia, Ontario
Attention Investors and First Time home buyers. RARE END UNIT! Welcome to The VILLAGE GREEN and Unit #55. This spacious 3 bedroom townhome has been fully renovated top to bottom. It features a large Living/Dining open to the kitchen with patio doors overlooking the backyard and green space. Refrigerator is brand new With Warranty! This complex is situated in a family friendly neighbourhood with close proximity to HWY 11, parks, schools and all the amenities Orillia has to offer. Open concept living and dining room lead you to your private deck with ample space for a BBQ. New kitchen, extra padding underneath new flooring and even heated floors in the bathroom! Basement is unfinished, great for a future Rec Room and extra storage. No expense was spared, this is a must see. Close to amenities with just minutes to Costco, Hospital, near by schools, shopping, restaurants, Georgian College and Lakehead University, playground, tennis courts, rec centre, a few different beaches, PLUS Lake Simcoe and Couchiching providing all season fun!! (id:48850)
312 - 332 Gosling Gardens
Guelph, Ontario
Discover this modern 2-bedroom, 2-bathroom condo in Guelphs sought-after south end. The open-concept layout features a sleek kitchen with stainless steel appliances, ample cabinetry, and a spacious island perfect for cooking and entertaining. The primary bedroom offers a generous layout, large windows, and a private ensuite with a spacious shower and contemporary finishes. The second bedroom is ideal for guests, a home office, or a growing family. The second bathroom features a bright, modern design with a tub and stylish fixtures. Enjoy abundant natural light from the large windows throughout the home and relax on the expansive balcony with space for outdoor seating. This condo also includes 2 underground parking spots for convenience and security. Building amenities feature an exercise room, a gorgeous outdoor patio area, and a social room perfect for gatherings and relaxation. Located near shopping, dining, parks, schools, and transit, this home blends modern living with unbeatable convenience. (id:48850)
267 Traynor Avenue
Kitchener, Ontario
Well maintained purpose built 18-unit apartment building on a 0.575 acre lot with significant opportunity to increase revenue. Unit break-down is 17 Two Bed / One Bath units and 1 newly constructed (completion September 2024) One bed / One bath unit. 8 of the 18 units are newly renovated including flooring, kitchens, appliances and bathrooms leaving an opportunity for the new owner to reposition the 10 remaining units. Revenue may further be increased by the introduction of parking surcharges on turn-over. The building is located in a very attractive area in terms of investment that will appeal to Tenants with easy access to public transportation, including the Region’s Light Rail Transit (LRT) system, schools, regional shopping mall, the expressway (to 401), and a variety of grocery & drug stores, restaurants, medical and dental offices as well as other shopping opportunities. (id:48850)
1885 5th Avenue W
Owen Sound, Ontario
Beautiful 4 bed and 3 bath bungalow. The open-concept living area features 9-foot ceilings and hardwood flooring, except in the bathrooms and mud/laundry room where there is ceramic tiles. The luxurious master bedroom suite is a true retreat, boasting a generous walk-in closet and a 3-piece ensuite bathroom. 4 piece guest bathroom off the second main floor bedroom, L-shaped kitchen, has a large central island adorned with gorgeous quartz countertops takes center stage. Your choice of cozying up by the fireplace on the main floor or in the finished lower level, complete with painted surround mantel. Fully finished basement offers endless possibilities for family or guests, featuring two additional bedrooms, a stylish 3-piece bathroom with an acrylic shower, giant family room perfect for entertainment or relaxation. Soft carpeting in the lower-level bedrooms and family room creates a warm and inviting atmosphere, carpeted stairs. A utility room with wash tub adds practicality. An insulated garage with remote control, concrete driveway and a walkway leading to a fully covered front porch. The outdoor space has a 10 x 12 pressure-treated back deck. The exterior features Shouldice Stone paired with vinyl shake. This home has modern, energy-efficient systems, including a high-efficiency gas forced air furnace and a HRV and central air. A rough-in for a central vacuum system is also included. The yard is fully sodded. (id:48850)
1895 5th Avenue W
Owen Sound, Ontario
Beautiful 4 bed and 3 bath bungalow. The open-concept living area features 9-foot ceilings and hardwood flooring, except in the bathrooms and mud/laundry room where there is ceramic tiles. The luxurious master bedroom suite is a true retreat, boasting a generous walk-in closet and a 3-piece ensuite bathroom. 4 piece guest bathroom off the second main floor bedroom, L-shaped kitchen, has a large central island adorned with gorgeous quartz countertops takes center stage. Your choice of cozying up by the fireplace on the main floor or in the finished lower level, complete with painted surround mantel. Fully finished basement offers endless possibilities for family or guests, featuring two additional bedrooms, a stylish 3-piece bathroom with an acrylic shower, giant family room perfect for entertainment or relaxation. Soft carpeting in the lower-level bedrooms and family room creates a warm and inviting atmosphere, carpeted stairs. A utility room with wash tub adds practicality. An insulated garage with remote control, concrete driveway and a walkway leading to a fully covered front porch. The outdoor space has a 10 x 12 pressure-treated back deck. The exterior features Shouldice Stone paired with vinyl shake. This home has modern, energy-efficient systems, including a high-efficiency gas forced air furnace and a HRV and central air. A rough-in for a central vacuum system is also included. The yard is fully sodded. (id:48850)
1805 5th Avenue W
Owen Sound, Ontario
3 bedroom 2 1/2 baths. Upon entering, you’ll find a spacious main floor featuring a luxurious master bedroom suite, with a generous walk-in closet and a 3-piece ensuite bathroom. The open-concept living area has 9-foot ceilings, hardwood flooring except in the bathrooms and the mud/laundry room where tasteful ceramic tiles complement the design. The main floor includes 2-piece powder room, perfect for guests. The heart of this home is the L-shaped kitchen, designed with both functionality and style in mind. It features a large central island adorned with stunning quartz countertops, also found in the master bath. You’ll have the choice of enjoying a cozy fireplace in either the main floor living area or in the finished lower level, complete with a beautifully painted surround mantel. The fully finished basement offers versatility and space for family or guests, featuring two additional bedrooms and a stylish 4-piece bathroom equipped with an acrylic tub/shower. The expansive family room serves as a perfect setting for entertainment or relaxation, while a convenient utility room adds practicality to this already impressive space. Soft carpeting in the lower-level bedrooms and the family room creates a warm and inviting atmosphere, along with carpeted stairs leading from the basement. Outside, the home showcases an insulated garage with remote control access, alongside a concrete driveway and a carefully designed walkway leading to a fully covered front porch. The outdoor space has a 10 x 14 pressure-treated back deck. The exterior features attractive Sholdice Stone paired with vinyl shake accents above the garage door. This home is equipped with modern, energy-efficient systems, including a high-efficiency gas forced air furnace and a Heat Recovery Ventilation (HRV) system that enhances air quality throughout the home. For added comfort central air conditioning ensures a pleasant living environment. Rough-in for a central vacuum system to The yard is fully sodded. (id:48850)
286 Main Street
Central Huron, Ontario
Commercially zoned, this property includes 3 buildings and is situated on over 3.5 acres of land! Check out the main 8,000+ sq ft building that offers office space, boasts 16' ceilings and large bay doors. Perfect for use as an implement dealership, automotive sales and repair or ideal to be used as a storage space for equipment, vehicles, supplies, inventory, etc. Loads of parking available. 2 additional buildings consisting of a 4,000 sq ft building with a cement floor and a 1,500 sq ft building. This is your chance to acquire buildings and land that combines opportunity & potential, all in one property! \r\nNeed more info? Call today! (id:48850)
52-107 - 1235 Deerhurst Drive
Huntsville, Ontario
Welcome to Unit 107, Building 52, in the prestigious Deerhurst Resort community - where you will find convenience and easy living in this ground-floor condominium! Located with easy access and no stairs, this 1-bedroom, 1-bathroom unit offers the perfect blend of resort living and tranquility. Building 52 has recently undergone an extensive exterior renovation, including a new roof, siding, insulation, windows, doors, and sleek aluminum railings with glass panels. As the first of the five Summit buildings to complete these upgrades, you’ll enjoy peace of mind knowing these improvements are fully funded, with no future disruptions. Inside, the bright and open-concept layout features a cozy living area with a gas fireplace, ideal for relaxing after a day of outdoor adventures. The dining space offers a stunning view, creating the perfect atmosphere for meals with family and friends. The primary suite comes with a queen bed and bunk beds, ensuring a restful retreat. Laundry facilities are conveniently located just across the hall. Ownership at Deerhurst Resort includes access to all of Deerhurst Resort’s premium amenities, including both indoor and outdoor pools, the beach on Peninsula Lake, hiking trails, tennis courts, and more. Plus, enjoy exclusive discounts throughout the resort. With winter right around the corner the condo is situated minutes to Hidden Valley Highlands Ski Hill where you can spend your day on the slopes; or choose to snow shoe or cross country ski on the trails located on site at Deerhurst Resort. New HVAC system installed in 2022. Monthly condo fees of $823.42 covers all utilities (water, sewer, hydro, natural gas, cable TV, and internet). This unit is being sold fully furnished, so you can start enjoying the resort lifestyle right away! Perfect for weekend getaways or full-time living, Unit 107 is a rare find. Don't miss your chance to make it yours! (id:48850)
14 Serviss Street Unit# Upper
Cambridge, Ontario
Discover this beautifully renovated upper-level rental in a prime Cambridge location! Featuring a private entrance, this space offers a spacious kitchen with ample storage, perfect for all your culinary needs. The remodelled bathroom boasts a sleek subway-tiled shower, while the new flooring throughout adds a modern touch. In addition there is a versatile second bedroom that could also serve as a home office. Enjoy the convenience of one parking space and being just a short walk from the vibrant Gaslight District and downtown Galt. Don’t miss the opportunity to call this exceptional space home! Available for immediate occupancy. (id:48850)
774 Hurontario Street
Collingwood, Ontario
Beautifully renovated Century Home in Collingwood, 9' Ceilings, 9' ceilings, high-end kitchen, w/tall maple cupboards & granite counters. The light flows in. There's an awesome sun room for morning coffee or late night card games. 2 fireplaces, living room and mf family room, maple & pine floors. Primary has a walk in closet & another comfy sitting room, perfect to sit & enjoy a book. This walk-in closet & another comfy sitting room, perfect to sit & enjoy a book. This exudes charm and warmth. Media room in lower level with theatre box seating, or use as big office. The house has 80' frontage & is set in nicely off the road w/ a circular driveway with parking for 8-10 cars. Hedged front secures privacy framed by stone pillars. Garden patio, and new deck, beautifully landscaped. Central air 2013, plumbing, wiring. Location of door makes this suitable for home occupation. Gas heating bills average $73/mo. In 2000 when the rear addition happened, the front original was pretty much rebuilt, re insulated and re-sided, making it an incredibly efficient house. (id:48850)






