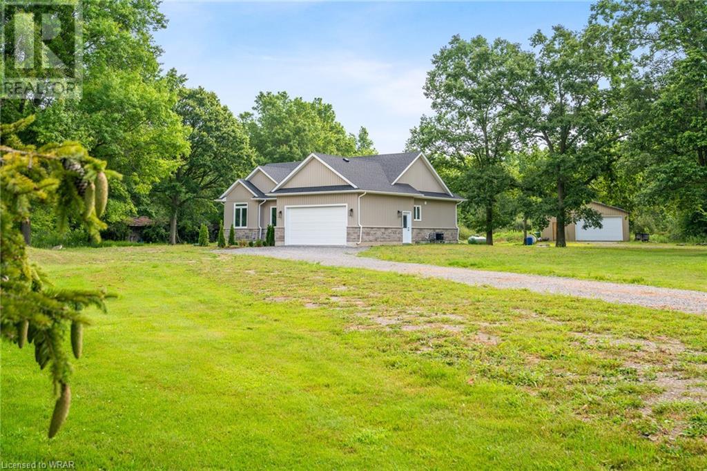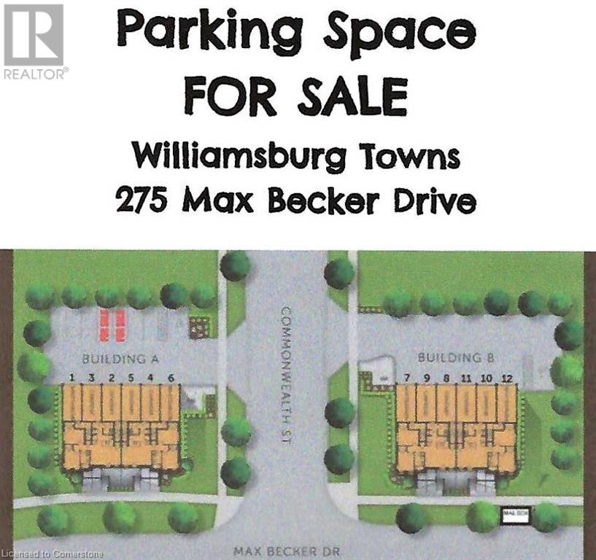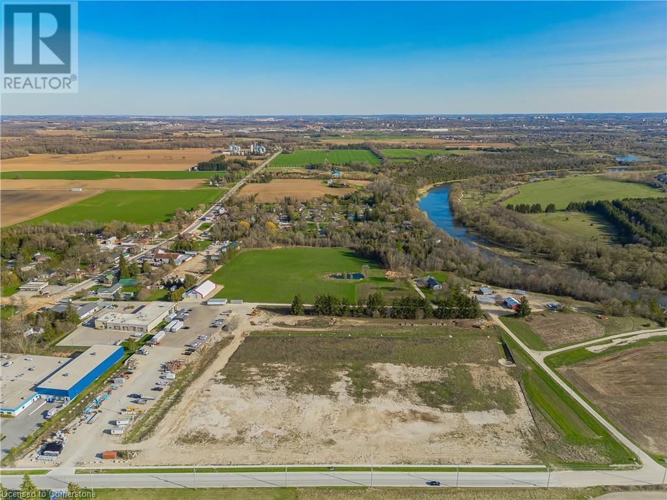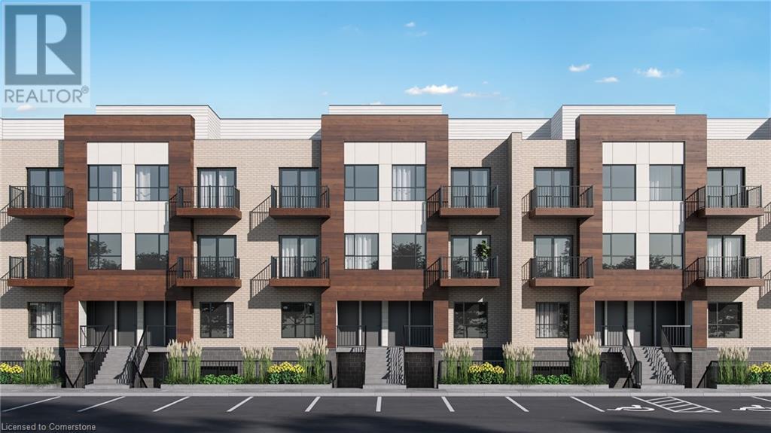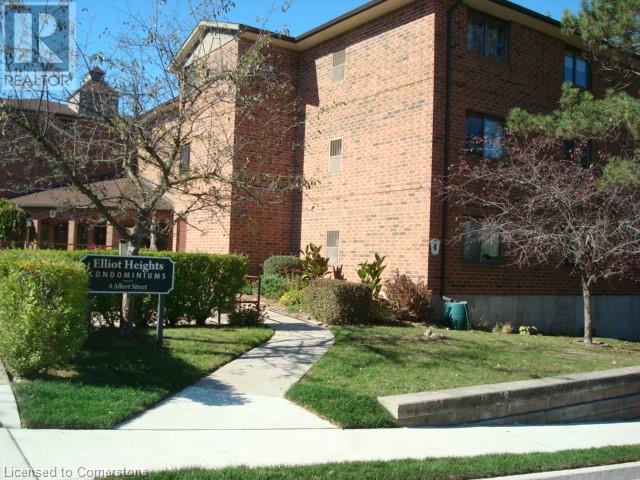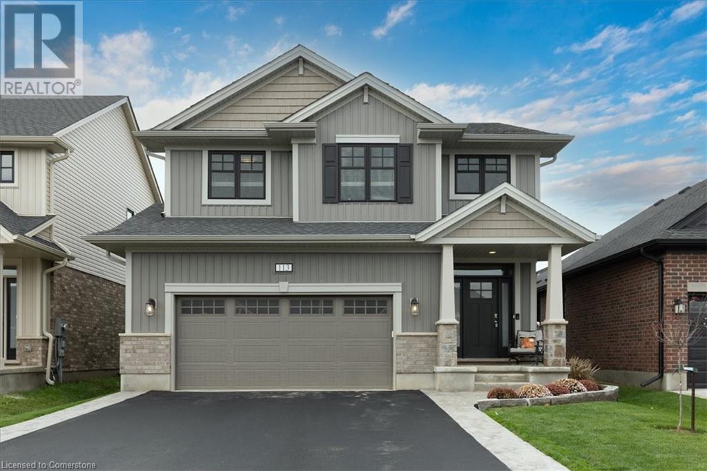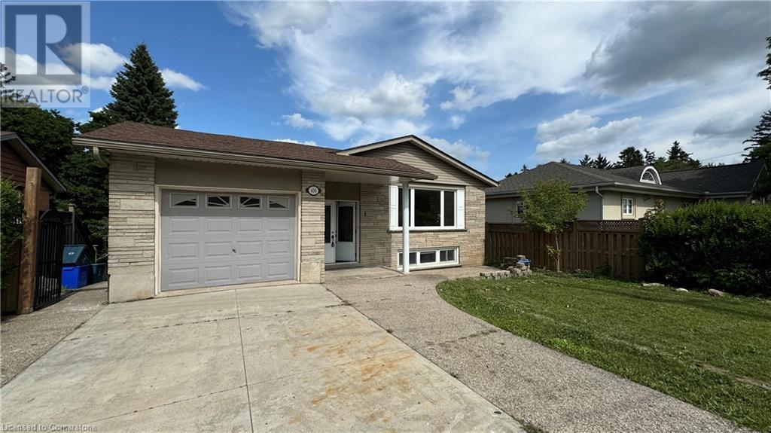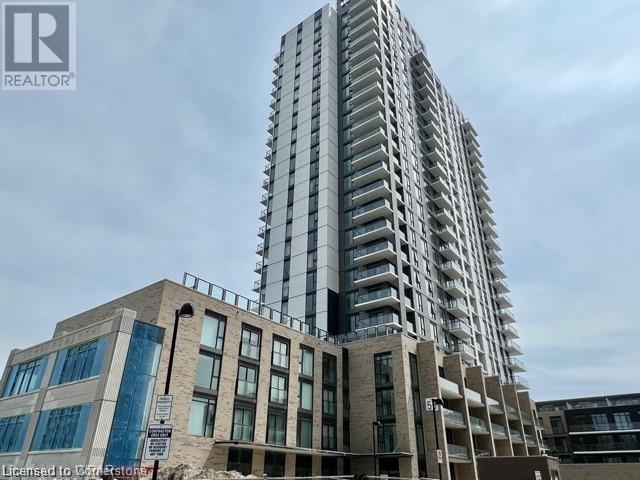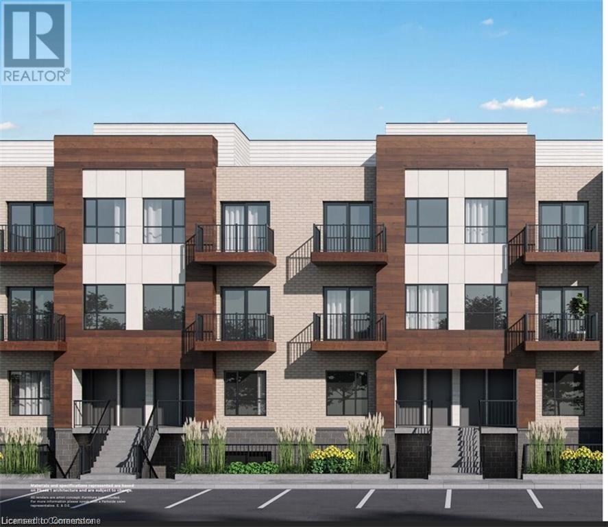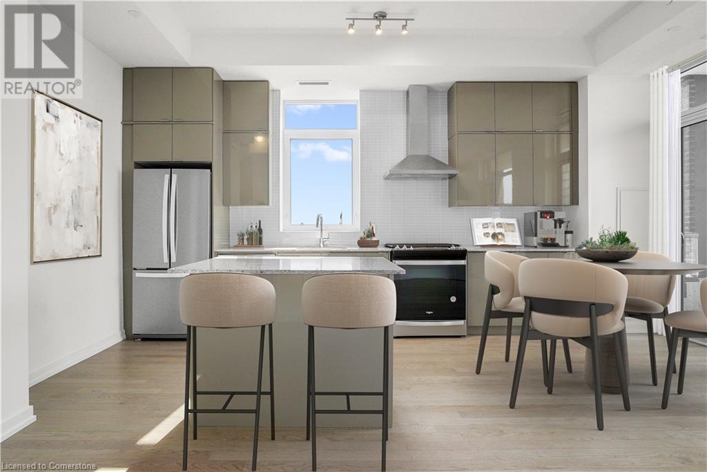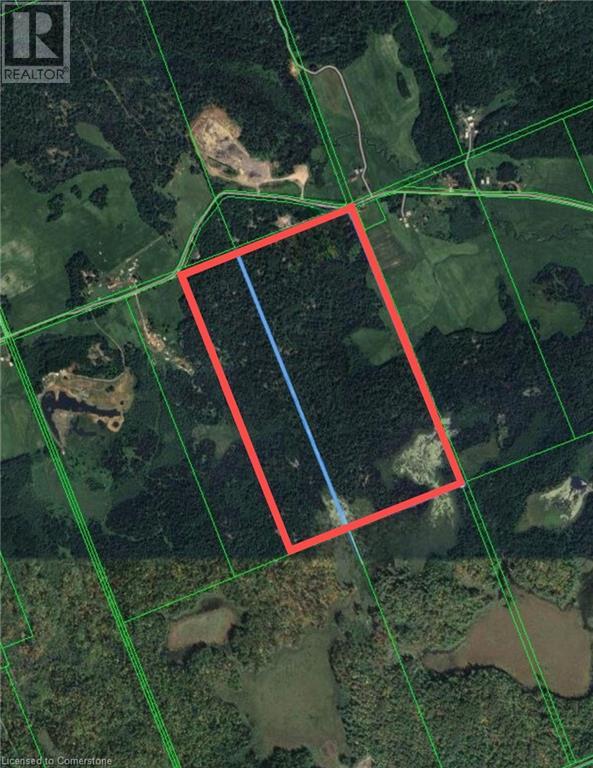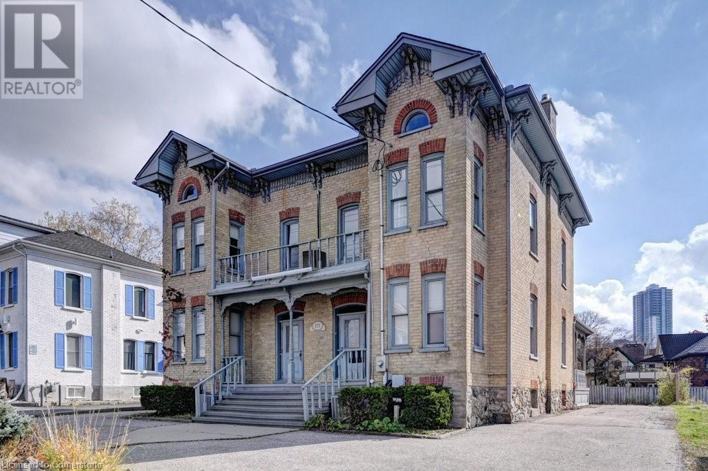3299 Snider Road
Port Colborne, Ontario
Welcome to your dream home! This stunning newly built bungalow combines contemporary elegance with serene natural surroundings. Boasting 4 spacious bedrooms and 3 beautiful bathrooms, including a luxurious en suite, this residence ensures both comfort and sophistication for you and your family. Set on a generous plot of land, this home features a charming pond and a lush array of mature trees, offering a peaceful retreat from the hustle and bustle of everyday life. The open-concept layout is bathed in natural light, highlighting the modern design elements and high-end finishes throughout. The heart of the home is a stylishly designed kitchen that seamlessly flows into the inviting living and dining areas, perfect for entertaining or relaxing. Each bedroom is thoughtfully designed with ample space and storage, while the bathrooms offer spa-like retreats with premium fixtures and finishes. Outside, enjoy the beauty of your private outdoor oasis, whether you’re sipping coffee by the pond, hosting summer gatherings, working away in your private shop or simply taking in the tranquility of your surroundings. This exceptional bungalow is not just a home, but a lifestyle. Don’t miss the chance to experience the perfect blend of modern luxury and natural charm. (id:48850)
677 Park Road N Unit# 90
Brantford, Ontario
Next Generation Concept Living! Available For Immediate Occupancy! Turn Key Uber Low Maintenance Modern, New, Never-Lived-In 3-level Sleek Stylish approx. 1700 sqft. Row Townhome finished with on trend uplifting bright color tones in emerging and connected North Brant, minutes to the 403, malls, dining, and Big-Box shopping blocks from your Brantwood Village complex! Family-friendly 3 legit bedrooms up (including generous Primary w/ 4pce ensuite and walk-in closet) 2.5 total bathrooms, 2nd level hub of the home main great room/dining room/kitchen open free-flowing bright living space complete w/ 2 pce convenience powder room and immediate access to covered french doors walk-out BBQ privacy terrace. Ground level expansive foyer entrance from covered porch w/ double door coat closet, side-by-side laundry closet, bonus under stair storage space, and extended 24' length single car garage with dedicated secure interior door entrance. 2nd car driveway parking at this prized rear, kid-safe traffic-calmed back of the development overlooking private greenbelt! EASY LIVING! (id:48850)
60 Lomond Lane
Kitchener, Ontario
Welcome to this modern townhouse featuring two generously sized bedrooms, two full 4-piece bathrooms, a spacious living room, and ensuite laundry. This single-story home has no stairs, offering ease of access throughout. Surface parking is conveniently located directly opposite the front door. Additionally, it is within walking distance of schools and the RBL Schlegel sports and recreational park. (id:48850)
275 Max Becker Drive
Kitchener, Ontario
Parking Space 13 located at the Williamsburg Towns. Great location for an extra parking spot for owners at 155 Commonwealth Street (70 metres away) and 175 Commonwealth Street (200 metres away). (id:48850)
1062 Snyders Flats Road
Bloomingdale, Ontario
BUILDING LOT-Build your dream home, amidst nature's splendor at Snyders Flats Estates! Spanning 1.65 acres, this building lot is a canvas for your dream home! Nestled alongside the picturesque Grand River and adjacent to the Snyders Flats Nature Preserve, this estate homesite offers unparalleled natural beauty. Situated adjacent to the 100-hectare Snyders Flats Nature Preserve, this highly sought-after estate homesite development offers unparalleled natural beauty. With a 4.5-kilometer looped trail that connects to the Grand Valley Trail system, as well as ponds, streams, forests, and the Grand River, outdoor enthusiasts will find endless opportunities for exploration and adventure. This location offers serene surroundings while being centrally situated about 30 minutes from Guelph, Cambridge, Kitchener, and Waterloo, and conveniently located just minutes away from regional shopping malls, grocery stores, pharmacies, Golf Courses, and major transportation arteries including HWY 401, Highways 7 & 8, and the Conestoga Parkway. Hydro and natural gas are available, and lots will require well & septic. Enjoy the tranquility of rural living while still being just minutes away from essential amenities. Contact us today for more information! Please note: Images are conceptual, and you'll work with your builder, architect, and landscape design experts to create your unique sanctuary. (id:48850)
20 Palace Street Unit# E2
Kitchener, Ontario
Welcome to this 2 bedroom, 2 bathroom carpet free rental! With many upgrades throughout and within walking distance to parks, shopping, public transit, restaurants and so much more - this is a perfect unit. This bungalow style home with custom blinds throughout is waiting for you to call it home. The open concept kitchen comes complete with modern white shaker style cabinets, quartz countertops, large island and stainless steel appliances. The large laundry room offers extra storage space as well! This home comes complete with an exclusive parking spot just steps away from your front door as well a private balcony facing McLennan Park. The close proximity to Highway 7/8 will make it easy to get around in Waterloo Region with quick and easy access to the 401 as well, perfect for commuters! Do not wait! This rental will not last long! (id:48850)
595 Strasburg Road Unit# 607
Kitchener, Ontario
Welcome to 595 Strasburg Road Unit 607 in Kitchener, a brand-new apartment offering modern living with no previous tenants. This pet-friendly unit features a spacious living room, dining room, kitchen, 1 generous bedroom, a 4-piece bathroom, and a balcony for outdoor relaxation. Enjoy the convenience of in-suite laundry and peace of mind with building and appliances under warranty. Located near parks and schools, this property provides a perfect blend of comfort and accessibility. Don’t miss out on this opportunity to make it your new home! (id:48850)
4 Albert Street Unit# 305
Cambridge, Ontario
SPACIOUS TOP FLOOR 1000 SQUARE FOOT OPEN CONCEPT ONE BEDROOM, ONE BATHROOM CONDO UNIT. GREAT AS A STARTER HOME OR DOWNSIZING. LOTS OF NATURAL LIGHT FROM THE LARGE NORTH FACING BAY WINDOW. LAMINATE FLOORING AND OAK KITCHEN CABINETS. INSUITE LAUNDRY WITH LARGE STORAGE AREA. LARGE BEDROOM WITH ENSUITE PRIVILEGE TO A 4 PIECE BATHROOM WITH SEPARATE SHOWER AND BATHTUB. ONE UNDERGROUND PARKING SPACE. REFRIGERATOR, STOVE, DISHWASHER, WASHER, DRYER INCLUDED. WATER HEATER OWNED. QUIET LOCATION WITHIN EASY WALKING DISTANCE TO DOWNTOWN GALT, THEATRE, LIBRARY AND GRAND RIVER. FEATURES CONTROLLED ENTRANCE, ELEVATOR, LOBBY AREA AND FRONT PATIO. VERY GOOD VALUE. A NICE PLACE TO CALL HOME! (id:48850)
113 Livingston Drive
Tillsonburg, Ontario
This 2 year old Wellshire Hayhoe Homes model in the NorthCrest Community is ready for you! With 9ft ceilings on the open main floor, upgraded kitchen featuring quartz counter tops, hardwood floors and a convenient main floor laundry/ mudroom off the garage, this home is designed for easy living. Upstairs find 4 spacious bedrooms and 2 full washrooms. The finished basement boasts 8 ft ceilings, a large rec room, 5th bedroom and washroom. Step out back to a beautiful deck, fenced yard and bonus shed. Just turn the key and enjoy! (id:48850)
56 Grenville Avenue
Kitchener, Ontario
Bright and spacious lower level 2 bedroom 4 minutes walking from Mill Stn. Heat, Hydro split with upper unit. Walk-out lower level that feels like a main floor unit with large windows and lots of light. Dedicated private driveway for this unit with room for three cars. Private patio and tons of storage space for exclusive use of tenant. Recently renovated kitchen and bathroom, gas fireplace, in-suite laundry. You'll be impressed with the location, the privacy and the spaciousness of this unit. (id:48850)
406 Erb Street W Unit# 1
Waterloo, Ontario
Prime Location in Waterloo! Amazing, very spacious 3 bedroom, 1 bathroom main level apartment for lease. Amenities included: Private entrance to apartment, bathroom with a double sink, insuite laundry, bonus room in the basement, single car garage and access to the large backyard. Walking distance to shopping and other amenities. (id:48850)
406 Erb Street W Unit# 2
Waterloo, Ontario
Prime Location! Spacious and bright 3 bedroom, 2 bathroom basement apartment for lease. Guests will appreciate thepowder room while you can unwind in the large 3 piece bathroom after a long day. Amenities included a private entrance, a renovatedkitchen, insuite laundry and access to the shared backyard with large shed. Walking distance to shopping and other amenities. (id:48850)
237 King Street W Unit# 910
Cambridge, Ontario
Embrace a lifestyle of relaxed, stress-free living in this stunning apartment that offers not just one, but **two private balconies** and a gorgeous sunroom that overlooks the enchanting city skyline and Riverside Park. Picture yourself enjoying first-class seats to breathtaking city lights and seasonal fireworks right from your own home — a perfect backdrop for unforgettable moments with family and friends.This incredible building is designed with your every need in mind, featuring an array of amenities that make life as effortless as it is enjoyable. Dive into the refreshing pool, unwind in the soothing sauna, or break a sweat in the fully-equipped gym. Dive into friendly competition in the games room, unleash your creativity in the workshop or sewing craft rooms, and celebrate memorable occasions in the elegant banquet room. Plus, enjoy the convenience of underground parking for a true hassle-free lifestyle.If you’re ready to elevate your living experience to one of relaxed luxury, then this remarkable residence is the perfect place for you. Don’t miss your chance to make this serene sanctuary your new home! (id:48850)
62 Hackney Ridge
Brantford, Ontario
Original owners! Stunning custom-built home backing onto a ravine in a coveted North End cul-de-sac. This ¼ acre lot offers privacy with a low-maintenance perennial garden, saltwater in-ground pool, hot tub, and backyard access to walking paths, a creek, and park. Features include garden shed with electricity, a spacious family room with a vaulted ceiling with exposed beams, feature walls, gas fireplace with W/O to patio and hot tub, living room with skylights and vaulted ceiling, large windows throughout make the home seamless to the resort inspired backyard oasis. Enjoy the updated chef’s kitchen with a gas stove, island, and stainless steel appliances. Dining room overlooks the pool and has sliding doors to deck. 2nd floor consists of Primary bedroom with bay window, W/I closet, Main bathroom with heated floors, 3rd Bedroom with an additional 4th bedroom and 3rd bathroom in the basement with separate entrance making it ideal for in-law suite. Double car heated garage. Extensive upgrades include a new pool liner (2015), natural gas BBQ hookup (2018), Velux skylight with auto rain sensor, new furnace (2011), and 50yr fibreglass shingled roof (2019). A must-see property in a highly desirable location! (id:48850)
159 Applewood Street
Plattsville, Ontario
To be built single detached The Redwood by Claysam Homes. 2,207 sf and is located in Quiet Country Living - Plattsville. Minutes from Hwy 401, parks, nature walks, schools, and more. This home features 4 Bedrooms, 2 1/2 baths and a double car garage. The Main floor begins with a large foyer and a powder room. The main living area is an open concept floor plan with 9ft ceilings, large custom Kitchen with an oversized island and quartz counter tops. Main floor is carpet free finished with quality hardwood and tiles throughout. Take the stairs to the the Second floor featuring a 4 spacious bedrooms with two full baths. Primary suite includes a large walk in closet, a 5pc Ensuite with a walk-in shower and an optional his and hers double sink over-sized vanity. Many quality finishes included! (id:48850)
55 Duke Street W Unit# 1210
Kitchener, Ontario
If you’re looking for an apartment in a prime location with excellent condo amenities, Duke Street is the perfect choice. This modern and spacious 1-bedroom, 1-bathroom open-concept condo is available for your future home or investment. Featuring hardwood flooring throughout, the unit exudes elegance, further enhanced by the natural light streaming in through the oversized windows. The breathtaking cityscape views from your home provide a stunning backdrop to your living space. The condo also showcases modern bathroom and kitchen finishes, reflecting a sleek and contemporary design. Located close to schools, downtown, hospitals, and libraries, you'll have convenient access to essential services and entertainment options. Being downtown ensures you’ll never run out of things to do in your free time. For added peace of mind, the building offers concierge security, providing an extra level of safety and comfort. (id:48850)
920 Orr Court
Kitchener, Ontario
STUNNING ONE-OF-A-KIND CENTURY HOME is a 2/3 acre private resort wrapped in gorgeous Waterloo County history! This is the Robert Orr Farmhouse, which inspired for the surrounding historically-themed Rosenberg subdivision. This unique home won multiple City of Kitchener Restoration Awards in 2019, and now fronts its own parkette (known as Ferguson Heritage Green), complete with a trail and interpretive display. Proudly displaying its 1881 vintage, the porch shades a detailed front door surrounded by original stained glass. The interior blends modern luxuries and charming period details, like the original curved staircase, wood floors, wide baseboards, filigree vents and restored double pane windows. The chef’s kitchen has a huge quartz breakfast bar, high-end appliances, coffee station, mud room/pantry and walkout to a stunning 3-season room. Updated upper & lower baths have coordinating vanities, quartz & tile work. Upper level laundry. Updated plumbing, electrical, panel and HVAC, including furnace, A/C and 200 amp service. Exterior renos include the roof, eaves & soffits, permanent storm windows, re-pointed masonry & grading to showcase the granite fieldstone foundation. Hunter Douglas vinyl shutters adorn the house and garage. The garage/coach house has it's own 100 amp panel, HVAC, hot water system, basement mancave, main floor gym, and separate rear entrance. There is a full bathroom on the main floor, and a bedroom and living room upstairs. The generous driveway includes a pad for RV parking. The 15x32 ft. Tim Goodwin pool features automated pool controls that work remotely from your smartphone. The grounds feature a professionally-installed synthetic turf chipping and putting green, a beautiful gas fire pit, and 8 newly-planted mature maple trees. The entire property is irrigated and has an invisible fence installed, which keeps collared dogs safely in the yard. Steps from new, 42-acre RBJ Schlegel Park with sports fields, playground & a future Rec Centre. (id:48850)
136 Princess Street
Rockwood, Ontario
Nestled in the heart of Rockwood, this well-maintained bungalow is an ideal blend of comfort and potential. Featuring 3 generously sized bedrooms and 1 bathroom on the main floor, along with 2 additional bedrooms and a second bath in the fully finished basement, this home is perfect for growing families or anyone who loves extra space. The traditional layout offers a cozy separation of spaces, with a distinct living room, kitchen, and dining area—each designed to make daily life both functional and enjoyable. The basement provides a versatile area, currently used as bedrooms but easily adaptable into an additional living space, home office, or even a personal gym. Step outside into a fully fenced, large backyard, surrounded by mature trees for extra privacy—a true outdoor retreat for summer gatherings, gardening, or quiet evenings under the stars. With an attached single-car garage, this bungalow is ready to welcome its new owners. Whether you're looking to move right in or add personal touches, this home is brimming with possibilities. (id:48850)
83 Elmsdale Drive Unit# 131
Kitchener, Ontario
Assignment sale closing in few month .2 bed 2 full bath unit offers amazing one level living with an outdoor patio and one parking spot. Modern finishes include stainless steel appliances and quartz counter tops. One full bath off the primary bedroom and another full bath for the use of guests or other house mates. A large eat at island opens to the living room with sliding doors to your patio. Located conveniently close to loads of shopping, bus routes, Mclennan park, hwy access and more this unit could be just what you've been waiting for. (id:48850)
71 Young Street
Dundalk, Ontario
This inviting 4-bedroom, 2-bathroom home offers plenty of space and functionality for everyday living. Step into a cozy layout with multiple living areas that are perfect for gathering with friends or family. The eat-in kitchen provides a practical spot for casual meals, while a separate dining room offers space for special occasions. With a double car garage, you’ll have ample room for vehicles and extra storage. Each bedroom is comfortable and sized for everyday needs. Outside, the large backyard is ideal for outdoor activities, gardening, or simply unwinding. This home is ready to welcome new owners looking to enjoy its charm and update the space and to make it their own. (id:48850)
4 Bank Swallow Crescent
Kitchener, Ontario
BEAUTIFUL TOWNHOUSES FOR LEASE CLOSE TO HWY 401. Nicely finished 3-bedroom, 3-bathroom home. Open Concept second floor with granite counter tops and stainless-steel appliances in the kitchen. Modern laminate flooring, ceramics and carpet through out. Huge Great Room. Master Bedroom with ensuite bathroom and a walk-in closet. WALK-OUT basement with finished office space. Central Air and garage door opener with remotes. Blinds in all windows. Backing to a pond with AMAZING SUNSETS. Utilities paid by tenants including water heater and water softener. Good credit is required, and a full application must be submitted. A MUST SEE. Photos as per vacant unit. (id:48850)
131 Wood Street
Kitchener, Ontario
Beautifully renovated home offers a seamless blend of modern design & comfort. The freshly painted main floor, featuring a stylish kitchen with newly painted cabinets with IKEA organization system, stainless appliances & updated bathrooms. The main living areas features contemporary trim and brand-new shaker-style interior doors, enhancing the home’s elegant aesthetic. Featuring a HUGE familyroom (20’3 x 13’5) & separate living & dining areas–there is no shortage of space here! The Upstairs has been transformed with white oak engineered hardwood flooring (2020) & solid oak stairs (2023), w/ flat ceilings creating an open, airy feel throughout the space. Lighting plays a key role in this home & is complemented by sleek black hardware on all doors & cabinets which enhance the modern aesthetic. Customized shelving systems in the bedrooms & kitchen provide ample storage solutions. Enjoy the convenience of modern window treatments, including white roller shades on the 1st floor & 2” blinds on the 2nd floor, providing both privacy & style. As a smart home, this property includes Nest Protect smoke alarms, a Nest Doorbell, and WiFi-controlled dimmers for added safety and convenience. The home is equipped with wired ethernet & coaxial connections in all bedrooms, the living room, and the garage, catering to today’s tech-savvy lifestyles. Escape to the fully fenced & private backyard complete w/ stylish horizontal fence & Stone Patio. Updates include a modern PEX plumbing system, a new LG washer and dryer (2018), and a large stainless steel laundry sink. Other updates include: The electric water heater (2022), furnace (2014), main roof (2015), new garage roof (2018), horizontal fence with aluminum posts (2021), backyard stone patio (2021), new concrete driveway & walkway (2022), new grass, grading, and landscaping (2021-2024). Conveniently located a block from Belmont Village—don’t miss your chance to make it yours! (id:48850)
280 Victoria Avenue S
Listowel, Ontario
Welcome to this exquisite 6 bedroom bungalow, a modernly built home just two years old. Offering unparalleled functionality and open concept design, with remarkable features. As you walk into the home you are welcomed by a spacious and airy foyer flowing into the living room, kitchen and dining area. Perfect for entertaining guest or enjoying family gatherings. This home boasts six generously sized bedrooms, (4) on the main level and (2) in the basement, three full bathrooms, providing ample space for a growing family or accommodating guest. The kitchen has ample cupboard space for storage, and features sleek countertops. From large closets in the bedrooms, to spacious cupboards, pantry, and with a sizeable storage room in the basement, this home offers plenty of storage solutions to keep your living space organized and clutter free. The massive recreation room is perfect for family gatherings, entertainment, or creating a tailored space for all of your needs. This home offers proximity to schools, parks, shopping centres and recreational facilities. Schedule a showing today to experience this remarkable residence first hard! (id:48850)
35169 Bayfield Road
Bayfield, Ontario
Your DREAM HOME awaits!! Welcome to 35169 Bayfield Rd, a luxurious, brand new custom-built home by ATO Construction. No expense has been spared in crafting this beautiful home, which combines modern elegance with tasteful touches throughout. Located just minutes from the quaint village of Bayfield and the picturesque shores of Lake Huron, this stunning property offers the perfect blend of convenience and tranquility. This 4-bedroom, 3-bathroom home boasts a thoughtfully designed open-concept layout with over 2700 sq. ft. of living space, perfect for both entertaining and everyday living. A striking front door sets the tone as you enter this exquisite residence. The heart of the home features a beautiful kitchen with quartz countertops, stone backsplash and a huge island. Enjoy meals in the elegant dining area, which offers a walkout to the covered porch and private backyard, ideal for outdoor entertaining and relaxing. Unwind in the inviting living room, complete with a gas fireplace and custom-built live edge shelving. Retreat to the primary wing, featuring a den, 2 pc. bath, bedroom with vaulted ceiling, and a large walkthrough closet leading to the luxurious 5 pc. ensuite with double sinks, soaker tub, glass shower, and water closet. The opposite wing of the home includes 3 generously sized bedrooms, a 3 pc. bath with water closet, and a spacious laundry room. Enjoy the comfort of heated concrete floors and solid wood doors throughout the home, ensuring warmth and luxury in every room. A spacious mudroom leads to an oversized double garage with heated floors and interlocking PVC panels on the walls and ceiling. The garage also features an unfinished loft, perfect for your creative touches! Situated on just under a one-acre lot, there is room for a future shop to accommodate all your toys and hobbies. Plus, you can hop on your golf cart and drive across the road to the golf course! This home truly needs to be seen to be appreciated...schedule your tour today! (id:48850)
55 Duke Street W Unit# 420
Kitchener, Ontario
Discover contemporary urban living at its finest in this stunning end unit condo located at 420-55 Duke St W, Kitchener. Situated in the heart of Kitchener's vibrant downtown core with 679 sq.ft of outdoor space, this residence offers not only convenience but also an unparalleled indoor/outdoor living experience. Upon entering, you are greeted by an open concept layout enhanced by high ceilings with a smooth painted finish and engineered oak flooring. The living space is bathed in natural light, thanks to large windows that also provide picturesque views of the surrounding cityscape. The kitchen features upgraded appliances including a gas stove and chimney style hood, complemented by stone countertops and an undermount sink. The kitchen island boasts convenient pots & pans drawers, ideal for culinary enthusiasts. Adjacent to the kitchen is a cozy dining area, perfect for intimate meals or entertaining guests. The unit includes desirable amenities such as a powder room for guests' convenience, as well as a main bath and ensuite bath adorned with 12 x 24 floor tiles and modern fixtures. For added comfort, each suite is equipped with a heat pump for individually controlled heating and cooling, ensuring year-round comfort and efficiency. The energy-efficient all-off switch allows for effortless management of power consumption. The upper level is where you'll find spacious bedrooms with ample closet space. This condo offers not only a luxurious living space but also the unparalleled convenience of a BBQ line on the main floor balcony and being steps away from Kitchener's finest restaurants, shops, and entertainment venues. Don't miss out on the opportunity to own this exceptional property that combines style, functionality, and a coveted end unit location in the heart of Kitchener. Schedule your private tour today and experience urban living at its finest. (id:48850)
1241 Weber Street E
Kitchener, Ontario
Discover a premium 3,500 sq. ft. commercial office space, perfect for businesses seeking a modern and convenient location. This office offers 9+ private offices, providing a quiet and professional environment. The spacious, fully-equipped boardroom is ideal for meetings and presentations. Enjoy the convenience of an on-site kitchenette. Exclusive private washrooms ensure staff comfort. Benefit from ample onsite parking for employees and visitors, along with excellent sign placement opportunities to enhance brand visibility. Situated close to essential services such as Tim Hortons, Dominos, and Shoppers Drug Mart, this office space is strategically located in a vibrant area with high visibility and easy access to major transportation routes. Secure this exceptional office space today and enjoy the benefits of a prime location and superior amenities. (id:48850)
82 Blandford Street
Innerkip, Ontario
FIRST TIME OFFERED & ONE-OF-A-KIND. 82 Blandford Street is located in the Village of Innerkip. Savor the advantages of living in a peaceful hamlet while having the convenience of being close to the 401, the City of Woodstock, and the Waterloo Region. A wonderful lifestyle is enhanced by proximity to Innerkip Highlands Golf Course, neighborhood parks, Innerkip Quarries, and dining options. The exterior of this impressive custom-built masterpiece is a combination of imported western red cedar shake and hardboard. There is no denying this home's WOW factor! The main level boasts a welcoming foyer, open concept kitchen, living room, and dining room. The heart of the home is the awe-inspiring kitchen with its abundant cabinetry and expansive counter space. This entire space is complemented by large panoramic windows, allowing natural light to stream through. Adjacent to the dining room is a quaint outdoor lounge to enjoy your after-dinner beverage. Upstairs, on the second floor, you’ll discover a spacious primary suite with seating area, a five-piece ensuite spa, walk-in closet, and balcony overlooking garden views. A further three generous bedrooms each with a walk-in closet, five-piece bathroom, and laundry room complete the second level. The basement’s spacious recreation room makes it the ideal place for entertainment and family game nights. This is a one-of-a-kind home – built with attention to detail. A few noteworthy highlights to mention: 3-bay drive through garage (40'7 x 25'3) with gas boiler heated floors and 3-inch foam under the garage floors; hot and cold water in garage; natural gas line for BBQ in garage; rough in heated floors in the basement with 3-inch foam under the basement floor; 200 amp panel in basement; 100 amp panel in garage; recirculating pump for hot water to master bathroom; modulating furnace and air conditioning; 2024 water heater gas power vent; televisions in bathrooms; the list goes on and must be checked out in person. (id:48850)
216 Woodbine (Basement) Avenue
Kitchener, Ontario
Welcome to 216 Woodbine Basement, a pristine and Just like new basement suite located in a family-friendly neighborhood. This newly constructed, private basement offers the perfect blend of modern comfort and convenience. Be the first to call this basement your home. It is freshly constructed, ensuring a clean and contemporary living space for you and your family. Enjoy the freedom of your own private entrance, ensuring utmost privacy and convenience for you and your loved ones. This spacious basement features two comfortable bedrooms with one full 3pc bathroom, ideal for a small family or individuals seeking extra space. The kitchen is equipped with brand-new appliances, making meal preparation a breeze. In addition to the bedrooms, there is a versatile rec room. This space can be used for a variety of purposes, such as a home office, entertainment area, or even a playroom for children. There's ample storage space to keep your belongings organized and clutter-free. This basement includes one parking space, making it hassle-free to come and go. Also, Enjoy the luxury of a backyard for relaxation and outdoor activities. Nestled in a family-friendly community, 216 Woodbine Basement offers a safe and welcoming environment for all. Nearby parks, schools, and amenities make it an ideal location for families. Don't miss out on the opportunity to make this beautifully designed, brand new basement your home. Experience the comfort and convenience of modern living in a family-oriented neighborhood. Contact us today to schedule a viewing and see for yourself the quality and value that it offers. (id:48850)
255 Northfield Drive E Unit# 602
Waterloo, Ontario
One of the largest units available! Top floor with a 270 degree view, this unit combines a beautiful living space with equally beautiful scenery. Offering 3 bedrooms and 2 bathrooms, unit 602 spans 1130 square feet of finished living space and outdoor balconies. The unit is finished throughout with a luxury vinyl plank floor and has a wide open modern kitchen, dining, and living room featuring centre island, quartz countertops, and stainless steel appliances. The bathroom combines a high gloss porcelain floor and wall tile with glass shower panel to give a spa like finish. The primary suite features the 3 piece ensuite and walk in closet and takes full advantage of the corner location in the building showcasing 90 degree window walls making for a unique and bright space. The second bedroom sits next to the 4 piece bathroom with the 3rd bedroom being semi private from the rest and featuring its own balcony also making it ideal for an office. The Blackstone condos successfully combine style with convenience offering state of the art amenities; stunning party lounge, patio, gym, dog wash station, and bike storage. Also located next to a commercial plaza with easy access to public transit and close proximity to Conestoga mall. This unit comes complete with one underground parking space with EV charging available. Don’t miss out! (id:48850)
40 Mill Creek Road
Cambridge, Ontario
MULTIGENERATIONAL TWO HOMES IN ONE! 40 Mill Creek Road, Cambridge is a unique property nestled among tall mature trees, offering half an acre of land with two attached homes. Connected by a 13ft stairwell, this setup could easily be converted into one larger home. Ideal for multigenerational living, the property features separate entrances and garages for each unit. The main living space includes a large living room and formal dining room, both sharing a floor-to-ceiling stone fireplace and Brazilian hardwood floors. The bright bathroom has been recently renovated with a glass-enclosed shower and bench. The custom kitchen is a chef’s delight, featuring cherry cabinets, a built-in desk space, and granite countertops and backsplash. This unit has three bedrooms and a walkout to the rear patio. A recent addition built in 2020 offers a secondary luxury suite above a newly finished triple-car garage. This living space includes a custom kitchen with quartz countertops and backsplash, a primary bedroom with a 2pc ensuite and walk-in closet with custom cabinetry, its own fireplace, and a walkout balcony overlooking the greenery. The second bathroom features wraparound tile, a floating vanity, and a walk-in glass shower. Wait, There’s More...The fully fenced yard includes an 18’x38’ heated inground pool (new liner/pump/heater 2018) and a newly installed deck (2022), perfect for sunbathing. The backyard also features a stamped concrete patio (approximately 1,000 sq/ft) with an Arctic Spa hot tub. Two cedar gazebos with metal roofs provide ideal coverage from the summer sun, whether you’re in the hot tub or entertaining guests on the patio. This backyard is truly your private oasis. The property offers parking for 20 vehicles, including a double garage, a triple garage, and a workshop. Located on a quiet street, steps from trails and a creek, yet only 5 minutes from the 401 and Highway 8, this home is in the heart of Cambridge and designed for the whole family. (id:48850)
24 Midland Drive Unit# 807
Kitchener, Ontario
Downsizing and looking to stay local? Here is a Lovely stock cooperative apartment for sale in Stanley Park Place building providing over 1000 square feet of living space. Located in beautiful Stanley Park of Kitchener nearby amenities include Stanley park mall, banks, restaurants, gas stations, transit, the auditorium, rec center and highway 8. This building offers a comfortable, affordable option for anyone looking to downsize and live a maintenance free life-style. The monthly fee include property taxes, heat, hydro, outdoor parking, water, building insurance, outdoor maintenance, building maintenance, landscaping and snow removal. Bonus during the summer months enjoy the inground pool and outdoor area with the rest of the Stanley Park place community. The unit it self is one of the most desirable and rare units in the building being a corner unit on the 8th floor. Grab your coffee and have a seat on your very own enclosed balcony and take in the masterful, serene, peaceful skyline views. Inside you will be welcomed by the large living/dinning room combo just off the kitchen. Down the hall you will find an updated bathroom equipped with safety bars. In addition this unit has 2 bright bedrooms beaming with natural light. Other building amenities included with this unit is 2 parking spaces including an underground spot in the parking garage with wheel chair ramp to rear entrance of building, elevators, secured entrance, Exclusive locker for additional storage, community laundry room and party room. Its a great little unit and worth a look schedule your viewing today. (id:48850)
239 Corrie Crescent
Waterloo, Ontario
Welcome to your personal retreat in the city! Nestled in a sought-after neighborhood, this thoughtfully redesigned home blends modern luxury with nature at your doorstep. Every detail has been carefully crafted for both comfort and style. From the moment you arrive, the landscaped exterior, oversized windows, and covered porch create an inviting first impression. Inside, a grand staircase and designer lighting set the tone. The formal sitting room flows into a bright dining area, both featuring coffered ceilings and elegant fixtures. The chef’s kitchen shines with custom cabinetry, Jenn Air appliances, a pot filler, and a waterfall island with breakfast seating. Large windows frame views of the private backyard, filling the space with light. A walk-in pantry ensures ample storage. The family room is perfect for relaxing, with soaring ceilings and a stunning floor-to-ceiling propane fireplace. This level also offers a functional laundry suite, mud room, powder room, and home office. Upstairs, four spacious bedrooms feature hardwood floors and large closets. The primary suite offers forest views, a custom walk-in closet, and a spa-like ensuite with a walk-in shower, heated floors, and a freestanding tub. The finished lower level includes a rec room, bar, 5th bedroom with private entry, and workshop. Outside, enjoy the expansive deck, covered patio, and mature trees backing onto David Johnston Technology Park. This exceptional home offers it all—schedule your tour today! (id:48850)
5 Wake Robin Drive Unit# 211
Kitchener, Ontario
Welcome to 211-5 Wake Robin, a beautiful, Newer 1 Bedroom Apartment, located on 2nd floor at West End Condominim. Open concept floor plan and quality finishes throughout including kitchen with a quartz counter tops and stainless steel appliances plus built-in microwave range. Spacious living area opens to the dining and kitchen, ideal for entertaining. Conveniently located adjacent to the bus station, expressway and Sunrise Center's Walmart, Canadian Tire, Home Depot, Starbucks, Tim Hortons, KPL, restaurants and shopping! Available for immediate occupancy! (id:48850)
733 Hazel Glen Road
Callander, Ontario
This 150-acre parcel of land in Callander, Ontario, offers a vast and scenic property ideal for a variety of uses. Located within a peaceful rural setting, the land features a mix of wooded areas, two small fields, a large pond, some ATV and walking trails, and an abundance of wildlife - including deer, moose and bear - showcasing the natural beauty of Northern Ontario. With plenty of space for recreational activities, it’s an excellent opportunity for anyone interested in building a private estate, setting up a hobby farm, a private hunting retreat, or creating a serene getaway surrounded by nature. Proximity to Callander’s local amenities adds convenience while preserving a sense of secluded tranquility. (id:48850)
410 Northfield Drive W Unit# D6
Waterloo, Ontario
ARBOUR PARK - THE TALK OF THE TOWN! Presenting new stacked townhomes in a prime North Waterloo location, adjacent to the tranquil Laurel Creek Conservation Area. Choose from 8 distinctive designs, including spacious one- and two-bedroom layouts, all enhanced with contemporary finishes. Convenient access to major highways including Highway 85, ensuring quick connectivity to the 401 for effortless commutes. Enjoy proximity to parks, schools, shopping, and dining, catering to your every need. Introducing the Magnolia 2-storey model: experience 885sqft of thoughtfully designed living space, featuring 2 spacious bedrooms + a work nook, 2 full bathrooms with modern finishes including a primary ensuite, a private balcony, and terrace. Nestled in a prestigious and tranquil mature neighbourhood, Arbour Park is the epitome of desirable living in Waterloo– come see why! ONLY 10% DEPOSIT. CLOSING JUNE 2025! (id:48850)
67 Moore Avenue
Kitchener, Ontario
Beautiful 3 story century home full of original charm in a desirable midtown neighbourhood, conveniently located within walking distance to three schools, downtown Kitchener, Uptown Waterloo, LRT, GO Train, Google and School of Pharmacy. This legal triplex is a perfect income helper or multi residential investment. The stunning features of the original build have been meticulously maintained with important updates such as stone coated steel roof, plumbing, electrical and breaker boxes. The main floor can be entered through a large covered porch, perfect for spending warm summer days reading outside. Inside the original hardwood flows throughout along with dark wood trim and some decorative original windows and new windows as well. The large, new kitchen and the main floor bath has a large soaker tub. The dining room with original doors and built-ins can double as a den or bedroom. Downstairs is finished with laminate flooring, a bedroom and a 3 pc. bath with walk-in shower and plenty of storage. The second floor has a newly renovated kitchen and bathroom as well as spacious living and bedroom areas, a large pantry and new windows throughout. The upper floor is finished with a new kitchen, updated bathroom with marble tile, and some new windows. A 2nd floor rear balcony is accessible from all floors. The main and second floors can easily be converted back into one living area. Wiring allows for separate metering. (id:48850)
67 Moore Avenue
Kitchener, Ontario
Beautiful 3 story century home full of original charm in a desirable midtown neighbourhood, conveniently located within walking distance to three schools, downtown Kitchener, Uptown Waterloo, LRT, GO Train, Google and School of Pharmacy. This legal triplex is a perfect income helper or multi residential investment. The stunning features of the original build have been meticulously maintained with important updates such as stone coated steel roof, plumbing, electrical and breaker boxes. The main floor can be entered through a large covered porch, perfect for spending warm summer days reading outside. Inside the original hardwood flows throughout along with dark wood trim and some decorative original windows and new windows as well. The large, new kitchen and the main floor bath has a large soaker tub. The dining room with original doors and built-ins can double as a den or bedroom. Downstairs is finished with laminate flooring, a bedroom and a 3 pc. bath with walk-in shower and plenty of storage. The second floor has a newly renovated kitchen and bathroom as well as spacious living and bedroom areas, a large pantry and new windows throughout. The upper floor is finished with a new kitchen, updated bathroom with marble tile, and some new windows. A 2nd floor rear balcony is accessible from all floors. The main and second floors can easily be converted back into one living area. Wiring allows for separate metering. (id:48850)
108 Garment Street Unit# 2504
Kitchener, Ontario
STUNNING 1-BEDROOM + DEN CONDO IN THE HEART OF DOWNTOWN KITCHENER! Welcome to this bright and modern condo offering exceptional city views from the 24th floor. This spacious unit features an open-concept, carpet-free layout with a private balcony to take in the skyline. The kitchen includes a breakfast bar, sleek finishes, and the convenience of in-suite laundry. The bedroom offers wall to wall closet space and the 4pc bathroom adds a touch of luxury. 1 underground private parking space. The building provides top-notch amenities, including a gym, media room, rooftop terrace, and a refreshing pool. Ideal for young professionals, this location is just steps from vibrant shops, Kitchener Market, scenic parks, schools, City Hall, and convenient transit options. Please note: hydro and tenant insurance are the responsibility of the tenant(s). Strong credit and a completed application are required. Available for immediate move-in! (id:48850)
250 Glenridge Drive Unit# 1106
Waterloo, Ontario
Welcome to The Glen Royal penthouse suite. Offering three spacious bedrooms and two full baths, this unit boasts a unique layout with expansive views of the city. The kitchen features maple cabinetry, black granite countertops and stainless steel appliances. The spacious and open concept living and dining room extend to an enclosed sunroom, creating a perfect space for entertaining. The primary suite offers a four piece ensuite, walk-in closet and private balcony. Enjoy cityscape views from the two balconies (one of them enclosed). Plenty of amenities available at The Glen Royal, including an indoor pool, sauna, fitness room, lounge, outdoor tennis courts, and courtyard. Located off University Ave, within minutes to HW 85 access, the universities, schools, amenities and parks and trails. (id:48850)
143 Grand Ridge Drive
Cambridge, Ontario
Own your own piece of forested heaven! This exquisite custom-built stone bungalow is located on a premium lot with easterly views of the Grand River valley! Settled at the very end of this private laneway you'll feel miles away from everything, yet right in town. Expansive main rooms provide comfortable living and entertaining with walkouts to two separate screened porches. Massive windows and a cathedral ceiling add grandeur to the living room and boasts a f/p, pot lighting and walkout to screened room. The spacious eat-in kitchen offers wall to wall pantry storage, skylights and ample quartz counter tops for enjoyable meal prep. Eat inside or enjoy meals on the balcony under the canopy of the trees. The primary bedroom will hold the largest of bedroom furniture as well as a sitting area w/ f/p. A roomy walk-in closet houses the washer/dryer. The 5pc ensuite bath offers 2 sinks, a shower, plus soaker tub. work-from-home buyer will enjoy the loft style home office space. Downstairs the spacious rec room with wood burning f/p and both large bedrooms offers generously sized windows for enjoying the forest views. One of the bedrooms leads to the screen room, as does the rec room. A 2pc and 4pc bath can be found on this level. Detached garage will hold four cars tandemly. Full one bedroom apt over garage (not registered with City). Please contact listing agent to view separately. Please note that the triple parking spaces at end of laneway belong to this property. Please note square footage of 4614 is the total of all floors of main house. (id:48850)
901 Pattullo Avenue
Woodstock, Ontario
12,804 of craned industrial space with drive-thru bay, 4 large doors. Highway 401 exposure and excellent highway 401 exposure and excellent highway access off Highway 59. 3x5 Ton overhead cranes with 55' span each. 20' hook height. Fully sprinklered facility. Excess land of 4 acres available at an additional cost. (id:48850)
321 Carriage Way N Unit# B
Waterloo, Ontario
Welcome to 321 Carriage Way Unit B, Waterloo! This Exquisite Newly Constructed 1 Bed + Den, 1 Bath Unit has been adorned with a Plethora of High-End Finishes, including Luxurious Upgraded Lighting, a Sleek Modern Kitchen with Beautiful Stone Countertops, and a Breathtaking 3-Piece Bathroom with Impressive Tiling on the Floor and Shower. The Luminous Unit Boasts Full-Size Above-Ground Windows, providing Abundant Natural Light. It Offers Ample Living and Storage Space, Tailored Perfectly to Meet Your Needs. The Private Separate Entrance allows for Easy Access, with only 6 Steps Leading to the Unit. For Added Convenience, the Unit features In-Suite Laundry. Additionally, Extra Insulation has been Installed for Enhanced Noise Proofing. Living in this Exceptional Location Means that You will be Just Steps Away from Several Pristine Parks, such as Carriage Way, River Ridge, and Kiwanis. Public Transit is Conveniently Nearby, and Highway 85 is a Mere 4 Minutes Away, Ensuring Effortless Commutes. Do not Miss out on this Unparalleled Opportunity to Reside in a Brand New Home in the Desirable Waterloo East. Book Your Showing Today! Please Note: This Unit includes 1 Parking Spot. It is a Non-Smoking Unit, and Unfortunately, Pets are not Permitted due to Allergies. (id:48850)
171 Victoria Street N
Kitchener, Ontario
3 storey office building on the edge of transit hub amidst rapid redevelopment. High profile, high traffic area just minutes the expressway, VIA GO Station and downtown Kitchener Ideal location for mixed use development, appealing to investors for a current project or to have and hold for future growth and development. Bright interior with large windows and exposed brick accents. Large lot with parking for 16 cars and 5225 sq feet of work space. 1600 sq ft of storage space in the lower level as well. Ready to move in and use for interested owner occupants. (id:48850)
983 & 991-995 King St. E. & 512-516, 520 Charles St. E. Street
Kitchener, Ontario
This assembly of five properties in a rapidly expanding area of Kitchener offers a rare opportunity for high-density residential development, spanning 0.64 acres of MU-3 zoned land. The site is strategically located between two similar developments and bordered to the west by the Light Rail Transit (LRT) system on Charles St. E. Pre-consultations with city planners and regional precedents indicate the potential for increased density through higher Floor Area Ratio (FAR) and Gross Floor Area (GFA) allowances. With frontage on King, Borden, and Charles streets, the property offers exceptional access. Preliminary site plan modeling suggests approval for approximately 304 units in a single tower configuration. The accompanying photos highlight the property’s boundaries and the potential high-rise development. (id:48850)
1038 Garner Road W Unit# B103
Hamilton, Ontario
Be your Own Boss In This Amazing Opportunity. Start or move your Own Business in this Unit located In The Heart Of Ancaster. Easy Access toHWY 403 and right across a plaza that hosts Walmart, Canadian Tire and other retail Stores. This unit has display sign option thats visible on Garner Road. Amazing location with Great Exposure. Surrounded by residential and other commercial stores. Newly built plaza with modern facilities, ample parking and green area. Large space of 1242 sq ft waiting for creative skills of an entrepreneur looking to start or expand the business portfolio. Unit has Ample of lightand visibility due to Large Front Windows 12Ft High. One time Opportunity in this Great Location. Open for many uses. Tenant Pays Own Utilities. Food Use is also Permitted*** (id:48850)
39 Bridgeport Road E
Waterloo, Ontario
Prime business opportunity in Uptown Waterloo! This versatile main street space, complete with onsite parking and close to public transit, is perfect for boutique retail, a doctor’s office, or wellness studio. High visibility and foot traffic make this a dynamic, sought-after location to establish your presence! (id:48850)
1201 Lackner Place Unit# 406
Kitchener, Ontario
Gorgeous 4th-floor, 2-bedroom, 2-bathroom, luxury condo located in the Lackner Woods area. The modern interior is filled with lots of natural light thanks to its many large windows, has laminate flooring throughout, quartz countertops, and beautiful finishes. The primary bedroom has its own ensuite bathroom and a large walk-in closet. The unit also includes in-suite laundry, a spacious wrap-around balcony, one parking space, and a secure locker. The building features great amenities, including a party room with a kitchenette and an outdoor playground. It offers easy access to highways, public transit, shopping centers, parks, trails, and a community center. Don't miss out and book your showing today! (id:48850)
30 George Street S Unit# 209
Cambridge, Ontario
Beautiful brand new 1 bedroom apartment available for immediate occupancy! Welcome to 30 George St. S, situated perfectly in the Gaslight District of Cambridge, steps away from Historical Old Galt, The Grand River & all amenities! Stylish, open concept unit with over 650 square feet of living space, with luxury vinyl planks, quartz countertops, in-suite laundry and a 300 square foot South-facing terrace, perfect for enjoying the summer weather! Features included in rent are one parking spot, water, heat, A/C, secure bike storage, 24/7 building security monitoring and one parking spot. This fantastic location in The West Galt area is a perfect blend of modern and historic, with industrial buildings converted into chic spaces that house some of the most charming local businesses in the Region; it's easy to see why this is considered the Heart of Cambridge. Within walking distance to the Gaslight District, supermarkets, library, lush parks, bakeries, coffee shops, restaurants, fitness centre, public transit, schools and much more. (id:48850)

