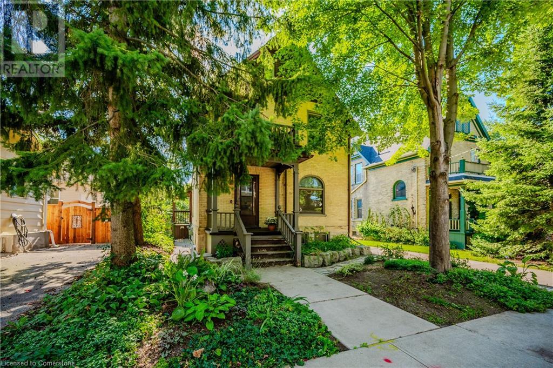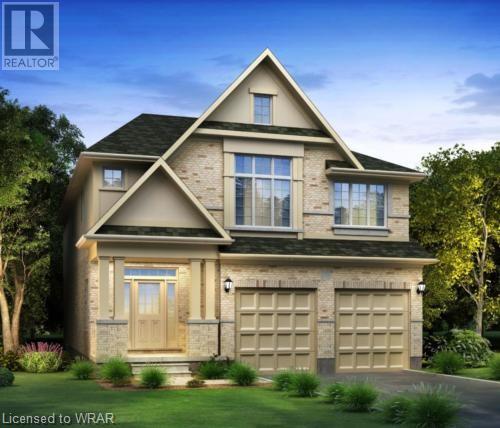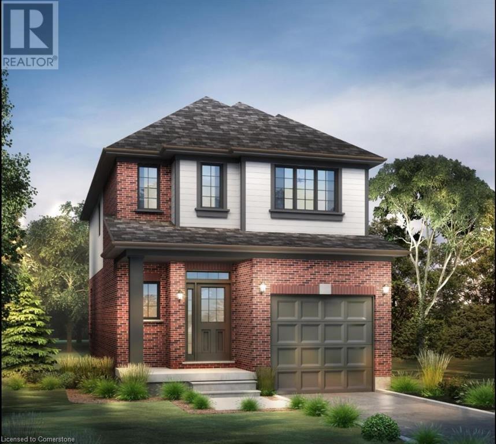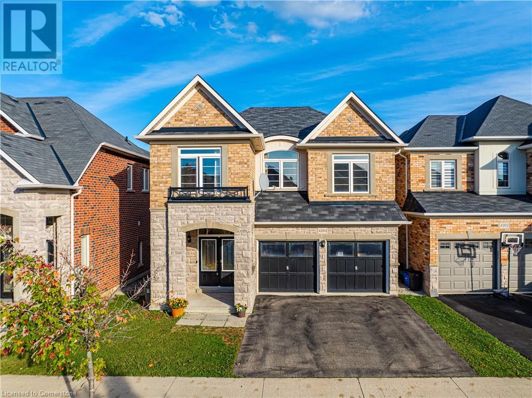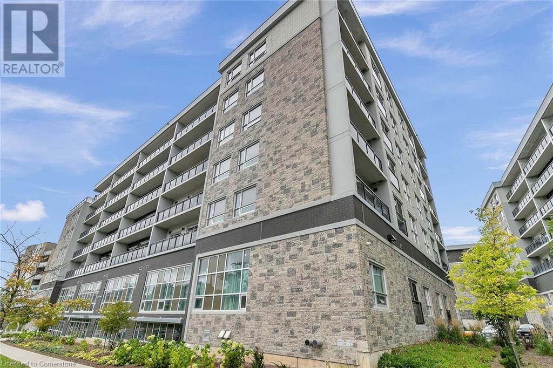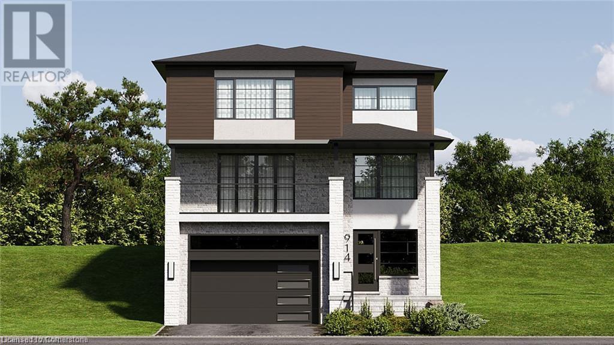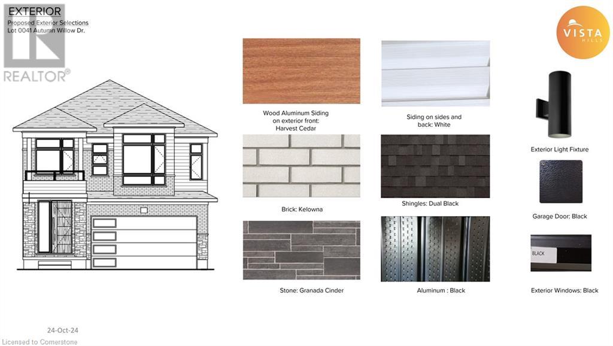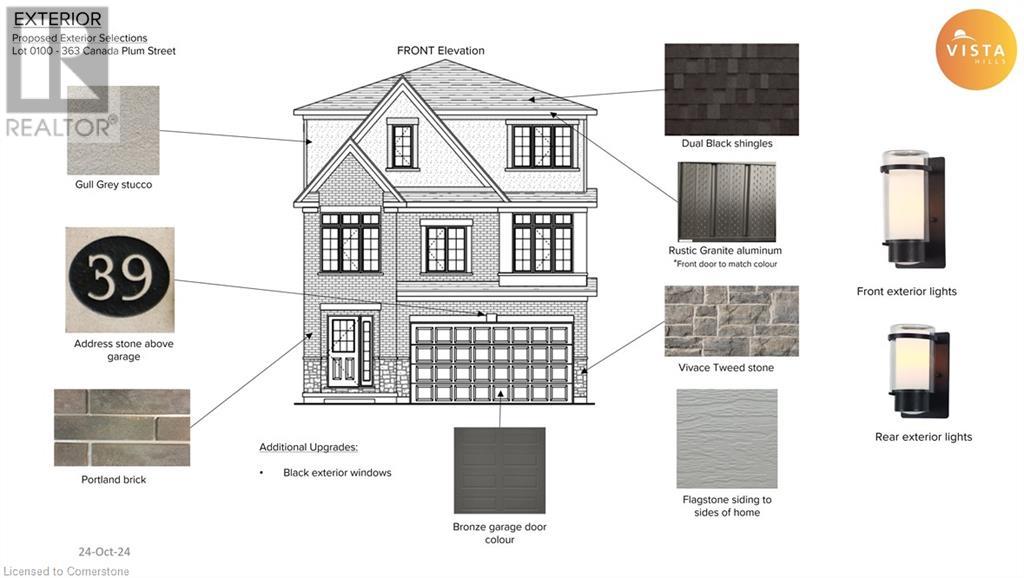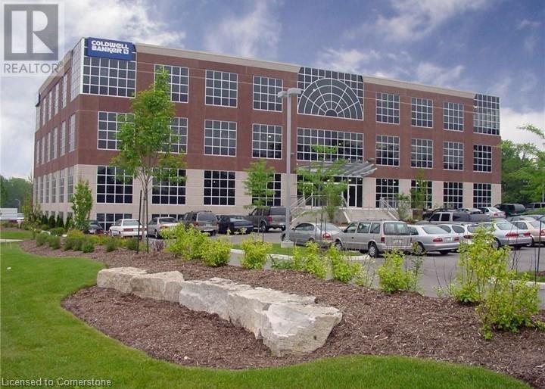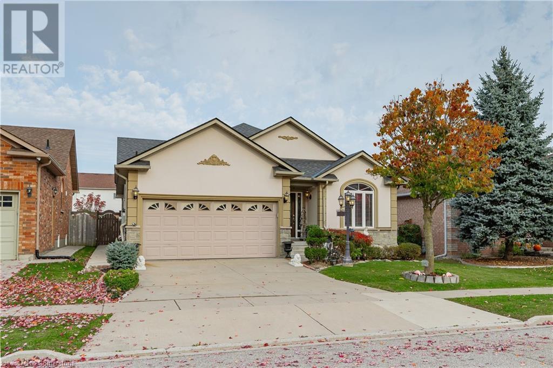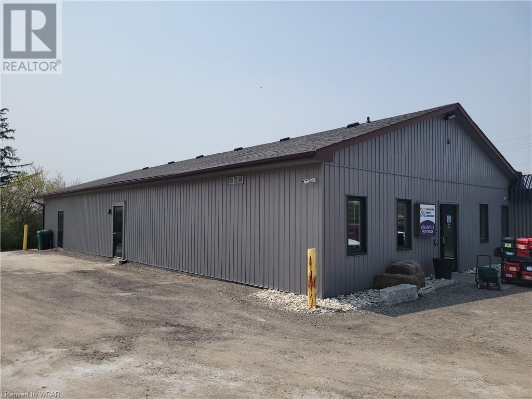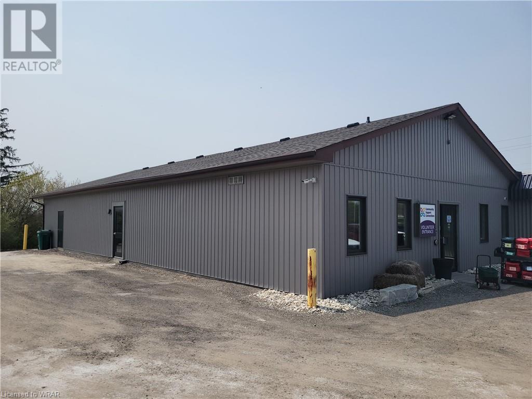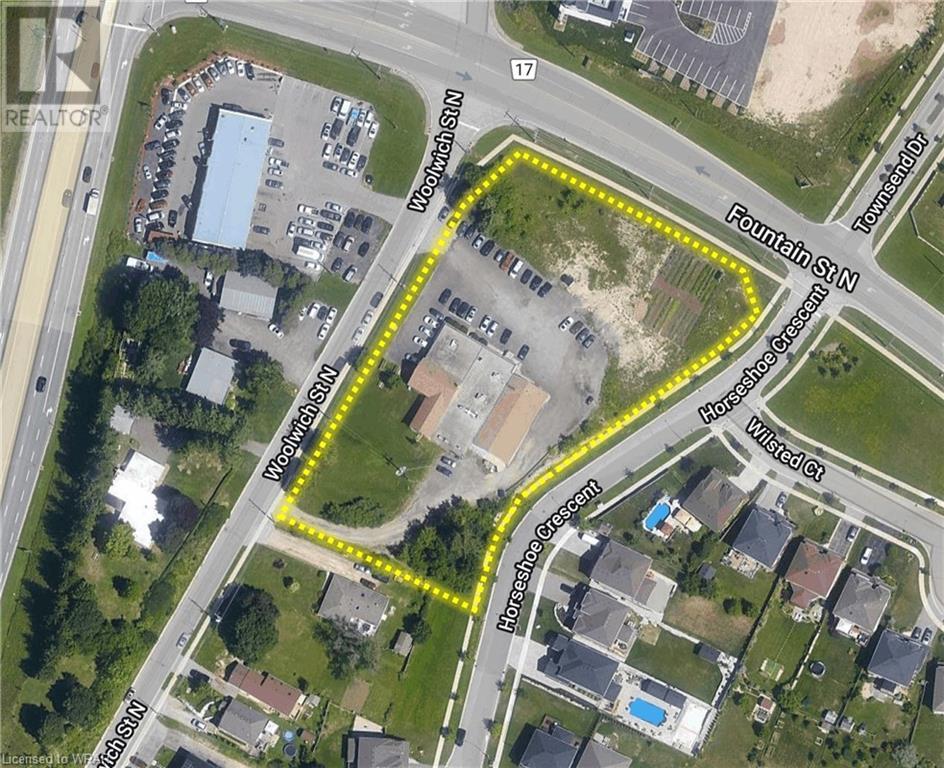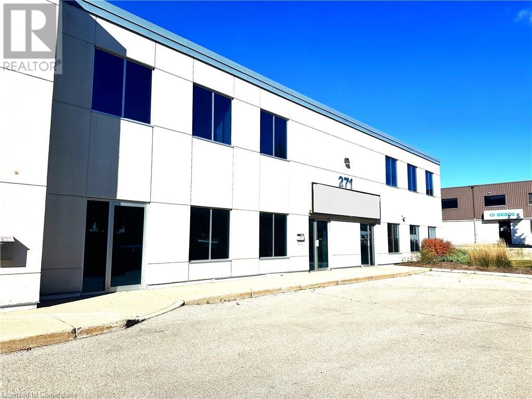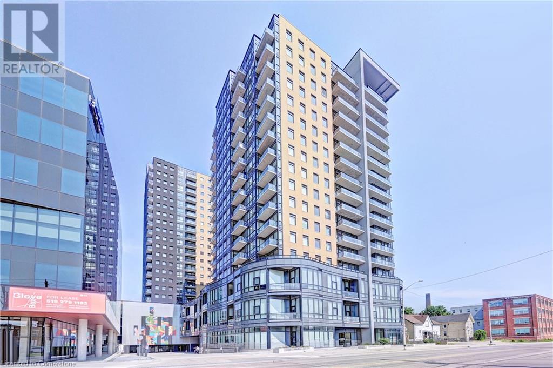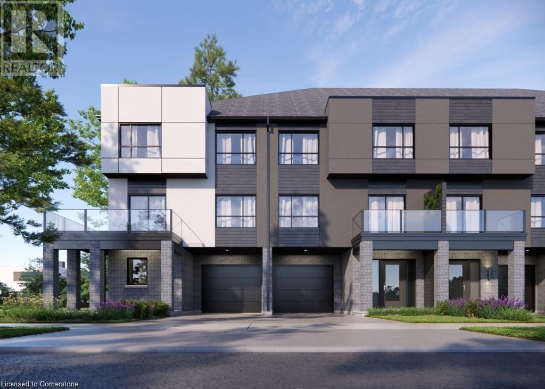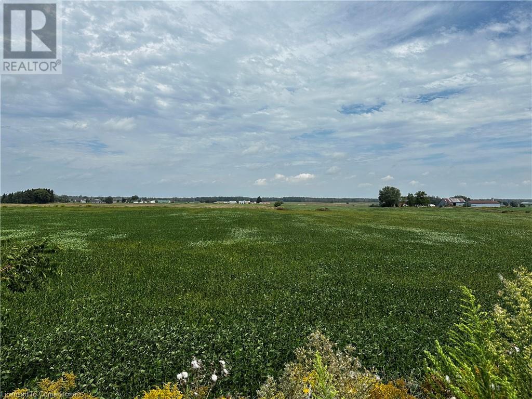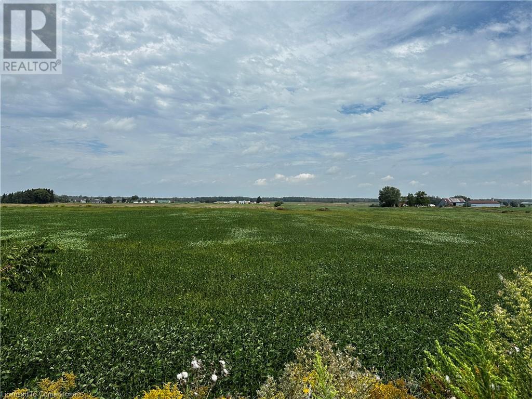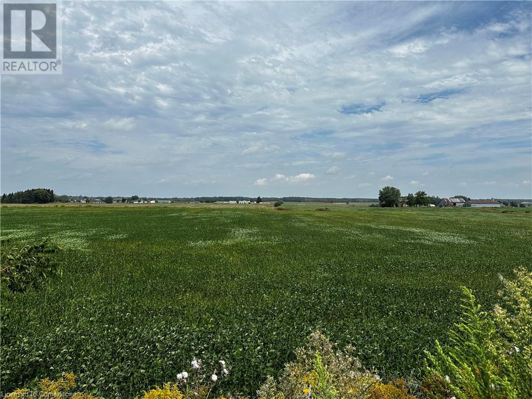830 Riverbank Drive
Cambridge, Ontario
Welcome home to 830 Riverbank Drive in Cambridge. If you're looking for country living but don't want to sacrifice city convenience, this property is for you! This half acre lot is surrounded by beautiful mature trees and close to the grand river for the nature lovers and also close to highways, shopping, restaurants and much more. This recently renovated home has a large and open floor plan, large windows and spacious bedrooms. The super large rec room was once a garage that can easily be converted back if needed. The whole home sits on one floor, making it very convenient for those that can't do stairs. New water softener and water treatment system, newer furnace. Let's not forget about the extra long driveway, enough to park more than 8 cars. Offers are welcome anytime. book your showing today! (id:48850)
7 Richmond Avenue
Kitchener, Ontario
Everything you need is in this rare Victoria Park gem! This charming century home, set on a peaceful cul-de-sac with views of Victoria Park, has been well maintained. Step inside to find a welcoming foyer that leads to a classic floor plan, ideal for both everyday living and entertaining. The bright living room, which flows into a spacious dining area, showcases hardwood floors, original woodwork, and a beautiful stained glass window. The modern chef’s kitchen offers tall soft-close cabinets, quartz countertops, and stainless steel appliances. The main floor also features a handy side entrance with a mudroom, a contemporary three-piece bathroom, and a cozy work-from-home space or bedroom with a skylight. The second floor hosts two generously-sized bedrooms with hardwood floors and a bonus den area with extensive built-in closet. An updated bathroom with a clawfoot tub and classic wainscoting completes this level. The top floor loft serves as a spacious primary bedroom retreat, complete with built-in bookshelves, dual closets, and plenty of room to unwind. The finished lower level adds a bright recreation room or home office, along with additional storage and laundry facilities. Recent updates include a new furnace (2021), A/C (2018), 200 amp electrical panel plus a sub-panel on second floor, and mostly new windows and light fixtures. The fully fenced backyard features a patio, an attached garage, and parking for two cars in the driveway. This home is perfectly situated within walking distance to downtown Kitchener’s restaurants, shops, bike paths, trails, LRT, and the tranquility of Victoria Park. (id:48850)
543 Balsam Poplar Street
Waterloo, Ontario
To be built by Activa. The Maystream Model starting at 2,806 sqft, with a double car garage. This 4 bed, 2.5 bath Net Zero Ready home features taller ceilings in the basement, insulation underneath the basement slab, high efficiency dual fuel furnace, air source heat pump and ERV system and a more energy home! Plus, a carpet free main floor, granite countertops in the kitchen, 36-inch upper cabinets in the kitchen, plus so much more! Activa single detached homes come standard with 9ft ceilings on the main floor, principal bedroom luxury ensuite with glass shower door, 3 piece rough-in for future bath in basement, larger basement windows (55x30), brick to the main floor, siding to bedroom level, triple pane windows and much more. For more information, come visit our Sales Centre which is located at 259 Sweet Gale Street, Waterloo and Sales Centre hours and Mon-Wed 4-7pm and Sat-Sun 1-5pm. (id:48850)
52 Main Street
Webbwood, Ontario
Beautiful, bright and spacious heritage home in the heart of Webbwood! Sitting on a double lot, this incredible 2-storey has a lot to offer. The main floor features a 250 sq ft sunroom with southern exposure, giving you plenty of natural sunlight all day. There is also a roomy kitchen with patio doors to a relaxing backyard deck, a formal dining area, cozy living room with wood stove and patio doors to a second deck. You'll also find main floor laundry with a half bath, the primary bedroom, plus a bonus room that could be used as a home office, guest room or an additional bedroom. Most of the main floor has 9 ft ceilings, making this home feel even more airy. Upstairs are 3 nice-sized bedrooms with gorgeous tall windows, as well as a full bathroom. Outside is a very private backyard with a handyman's dream garage/workshop that has its own electrical service. Webbwood is a tight-knit community that hosts many family-friendly activities and events throughout the year. It has a library, new outdoor rink/basketball court, convenience store, and is only 10 minutes from Espanola for shopping and other services. This home is perfect for a growing or multi-generational family. Call today for details and to book your private viewing! (id:48850)
121 Oak Street W
Leamington, Ontario
** COMMERCIAL ZONING** Absolutely Gorgeous All Brick Large Bungalow With A Double Car Garage ON A Huge Lot. Offered For the First Time Since 1990. Features a Gorgeous Open Concept Layout With A Huge Living & Dining room. Open Foyer. Extra Spacious Eat In Kitchen With Solid Oak Cabinets, Built In Appliances, Pantry & Center Island. Open To the LArge Family Room With A Wood Burning Fireplace & Sliders To A Huge Backyard With a Covered Patio. Custom 2 Piece Washroom/ Laundry(Potential To Put A Shower & Move the Laundry Back To The Basement. Whole House Is Carpet Free. 3 Good Sized Bedrooms on the Main floor + a Washroom With Double Sink. Basement With The Extra Bedroom, Stand Up Shower + Rough in For the Other 2 PCE Washroom. Also Feature A Walk Up to The Backyard Currently Used as a Home Based Business Which Could be Converted or Taken Over By the New Owner (Business is Not for Sale).Best of Both Worlds Options of Live & Work, Convert to A Professional Office or Just Enjoy it As a Home. On a Busy Oak St But Sitting Far From the Road. Roof Approx 7 Yrs Old, Furnace Approx 3 Yrs, CAC Approx 5 Yrs, Windows Are around 15. (id:48850)
38 Pine Warbler Street Unit# Lot 0027
Kitchener, Ontario
Location Location Location! Own your 1st New Home with ACTIVA's STARTER SERIES Now Available in the desirable Doon South Harvest Park Community, only minutes from HWY 401. The Saffron 2 is a 2 Storey 3 bed, 1.5 bath with the option to add another full bath. Main floor features carpet free open concept including eat in kitchen, Living Room/Dining, Large Foyer and a 2pc power room. Second floor offers 3 good size bedrooms and a 4pc main bath. Primary Bedroom includes 2 walk in closets which can be upgraded to an ensuite at additional cost. Visit our Sales Office located at 154 Shaded Creek Drive, Kitchener. (id:48850)
34 Pine Warbler Street Unit# Lot 0028
Kitchener, Ontario
Location Location Location! Own your 1st New Home with ACTIVA's STARTER SERIES Now Available in the desirable Doon South Harvest Park Community, only minutes away from HWY 401. The Cobalt is a 2 Storey 3 bed, 2.5 bath, (includes optional primary ensuite). Main floor features carpet free open concept including eat in kitchen, Living Room/Dining, Large Foyer and a 2pc power room. Second floor offers 3 good size bedrooms and a 4pc main bath. Primary Bedroom includes 2 walk in closets which can be upgraded to an ensuite at additional cost. Visit our Sales Office located at 154 Shaded Creek Drive, Kitchener. (id:48850)
120 Jacob Detweiller Drive Unit# Lot 0098
Kitchener, Ontario
Location Location Location! Own your 1st New Home with ACTIVA's STARTER SERIES Now Available in the desirable Doon South Harvest Park Community, only minutes away from HWY 401. The Cobalt Transitional is a 2 Storey 3 bed, 2.5 bath, (includes optional primary ensuite). Black Exterior window frames, Insulated garage door & and a upgraded black front door. Main floor features carpet free open concept including eat in kitchen, Living Room/Dining, Large Foyer and a 2pc power room. Look-Out basement included in. Second floor offers 3 good size bedrooms and a 4pc main bath. Primary Bedroom includes 2 walk in closets which can be upgraded to an ensuite at additional cost. Visit our Sales Office located at 154 Shaded Creek Drive, Kitchener. (id:48850)
65 Keats Drive
Woodstock, Ontario
Welcome this charming 4 bedrooms, 2 Full washroom bungalow offers a large lot close to schools, shopping, park and all other amenities. Main floor offers a large custom oak kitchen with newer appliances included. All wood floor on Main floor. Large living room and good size eat in kitchen area for family and friends. Two drive way parking space with side deck and large back yard. Shingles was replaced in 2018, hot water heater on demand tank in 2018. Heat pump and two gas fireplace provide high efficient HVAC need. (id:48850)
Lot 0103 Jacob Detweiller Drive
Kitchener, Ontario
Don't Miss the Builder's 40th Anniversary Limited Promotion Up to $40,000! Visit our Sales Office for more details. The Naomi T by Activa boasts 1,642 sf and is located in the Brand New Harvest Park community, in Doon South, minutes from Hwy 401, parks, nature walks, shopping, schools, transit and more. Build your new home and chose all of your finishes! This home features 3 Bedrooms, 2 1/2 baths and a single car garage. The Main floor begins with a large foyer and a powder room off of the main hallway. The main living area is an open concept floor plan with 9ft ceilings, Kitchen, dinette and great room. Main floor is carpet free finished with quality Hardwoods in the great room and ceramic tiles in Kitchen, Dining, Foyer Mudroom and all Baths. Kitchen is a custom design with a large island and granite counters. Second floor features 3 spacious bedrooms. Primary suite includes a large Ensuite with his & hers double sink vanity, a walk in tile shower with glass enclosure. The suite also includes a large walk in closet. Main bath includes a tub with tiled tub surround. Bedroom 2 incudes a large walk in closet. Enjoy the benefits and comfort of a NetZero Ready built home. Closing Summer 2025. Images of floor plans only, actual plans may vary. Sales Office at 154 Shaded Creek Dr Kitchener Open Sat/Sun 1-5pm Mon/Tes/We 4-7pm Long Weekend Hours May Vary (id:48850)
404 King Street W Unit# 306
Kitchener, Ontario
Welcome to urban sophistication meets practicality in this chic 1-bedroom plus den loft apartment, boasting an open-concept design with a versatile den area ideal for your home office needs. Upon entry, be greeted by the expansive living space bathed in natural light streaming through large windows, accentuating the airy ambiance and highlighting the sleek flooring throughout. The living area seamlessly transitions into the modern kitchen, featuring stainless steel appliances and ample cabinetry, perfect for culinary enthusiasts and entertainers alike. Conveniently located in downtown Kitchener, enjoy easy access to an array of dining, shopping, and entertainment options, along with seamless connectivity to transportation hubs for effortless commuting. (id:48850)
4264 Vivaldi Road E
Burlington, Ontario
Exceptional, Welcome to this meticulously executive home in Alton Village! Fabulous detached home with double door entry leads you to the welcoming foyer and open concept floor plan with high ceilings. Almost 3,000 sq feet of living space including fully finished basement featuring extra bedroom, full bathroom, built in closets and extra storage. Beautiful family room with gas fireplace and loads of natural light opens to large dining area. Spacious custom kitchen with quartz counters, S/S appliances, valence lighting, pot lights, large island and walk-out to yard. Stunning hardwood staircase leads you upstairs. The second floor features the Family room, you'll also find 4 generously sized bedrooms , primary bedroom, complete with a spa-like ensuite, closets, providing the perfect sanctuary to unwind after a long day. On this floor, a conveniently located and spacious laundry room. The residence is ideally situated in close proximity to all of life's necessities. Easy access to major highways, 403, 407, Plus, it's located near reputable schools and parks, Golf course, shopping plaza's making it an idyllic choice for families or young professionals seeking a blend of comfort, convenience and luxury! you'll enjoy the tranquility of suburban living while being just moments away from the vibrant amenities of Burlington. (id:48850)
231 Max Becker Drive Unit# 5
Kitchener, Ontario
Charming 3-bedroom, 2-bath townhome featuring an attached garage and an additional parking space. Ideally located in Williamsburg, this home offers convenience at your fingertips. Enjoy easy access to shopping, dining, and recreational activities, making it perfect for modern living. Close to highway access and public transit. Don't miss out on this fantastic opportunity! (id:48850)
275 Larch Street Unit# B02 In Building G
Waterloo, Ontario
Welcome to 275 Larch St, Unit B02, in building G. This beautiful unit comes FULLY FURNISHED and provides easy access with it being located on the main floor of the building. Upon entering this cozy unit, you are greeted by the modern kitchen, which features stainless steel appliances and quartz countertops. Walk in a little further, and to the left you'll find IN-SUITE LAUNDRY and the living room with large windows; allowing for lots of natural light to enter the unit, giving it a bright and airy feel. This unit features one bedroom with a 4pc ensuite, also with modern finishes and quartz countertops. This condo community offers all the amenities you've been looking for, including a games room, theater room, business center, yoga room, fitness room, and a terrace BBQ area. Located within walking distance to both universities in the city, plenty of restaurants and eateries, Uptown Waterloo, public transit, and so much more! Whether you're a student or professional this is the perfect space to call home!! (id:48850)
910 Doon Village Road
Kitchener, Ontario
This large and mature residential building lot is situated in desirable Doon Village and offers close proximity to the 401, schools, transit and shopping. Measuring 64.74 x 232.57 x 65.57 x 232.80 this serviced lot is perfect for your future executive dream build. (id:48850)
914 Doon Village Road
Kitchener, Ontario
Personalize your dream home at The Heights of Doon Village Green with Gatto Homes including DUPLEX POTENTIAL for Multi Generational Buyers. An exclusive release of 5 large, wooded lots perched atop Doon Village Road and offering magnificent views, private backyards and close proximity to all amenities including easy access to the 401. This stately 2 story floorplan offers versatility on the open concept main floor with a spacious great room (this can also be converted to a main floor bedroom with ensuite bath) offering access to a large balcony and pass through the butlers pantry with wet bar and walk in pantry to the spacious kitchen with breakfast bar. Off the kitchen is a large dinette adjacent to the living room with gas fireplace and easy access to the main floor office space, a powder room and additional office nook complete the main floor. Upstairs you will find an oversized primary suite with double walk in closets, juliet balcony overlooking the wooded rear yard and a large ensuite bath featuring dual sinks, walk in shower, free standing soaker tub and water closet. The laundry is conveniently located on this floor and the 3 additional bedrooms are all large and offer ensuite privilege and walk in closet - this is truly the perfect floorplan for the growing family/families! Known for excellent craftmanship and pride in their work, this onsite family builder is available directly to make your custom dream home a reality. Luxury standard features include 9' ceiling height to the main floor and basement level, quartz countertops throughout, 12x24 ceramic tile in wet areas, 8' front door, oak staircases with wrought iron spindles, potlight package, oversized trim, central air conditioning and more. (id:48850)
910 Doon Village Road
Kitchener, Ontario
Personalize your dream home at The Heights of Doon Village Green with Gatto Homes including DUPLEX POTENTIAL for Multi Generational Buyers. An exclusive release of 5 large, wooded lots perched atop Doon Village Road and offering magnificent views, private backyards and close proximity to all amenities including easy access to the 401. This bungalow floorplan offers 1,950 square feet of finished space on the main floor with an open concept design. The large primary bedroom offers easy access to the ensuite bath with dual sinks and walk in shower and also features a large walk in closet, while the second bedroom also features an ensuite bath-perfect for your guests. The living room is complimented by a gas fireplace and is open to the dining room just off of the large eat in kitchen with breakfast bar. An office is also located on the main floor that could also be used as a third bedroom if desired. Known for excellent craftmanship and pride in their work, this onsite family builder is available directly to make your custom dream home a reality. Luxury standard features include 9' ceiling height to the main floor and basement level, quartz countertops throughout, 12x24 ceramic tile in wet areas, 8' front door, oak staircases with wrought iron spindles, potlight package, oversized trim, central air conditioning and more. (id:48850)
918 Doon Village Road
Kitchener, Ontario
Personalize your dream home at The Heights of Doon Village Green with Gatto Homes including DUPLEX POTENTIAL for Multi Generational Buyers. An exclusive release of 5 large, wooded lots perched atop Doon Village Road and offering magnificent views, private backyards and close proximity to all amenities including easy access to the 401. The spacious main floor features a formal dining room the is open to the family room and offers an optional 2 sided fireplace to define each space. The convenient butlers pantry is off the dining room and features a wet bar and walk in pantry and access to the large kitchen with breakfast bar and dinette overlooking the living room with gas fireplace. There is also a large office space on the main floor with double door entry. Upstairs you will find an oversized primary suite with double walk in closets, sloped ceilings and a large ensuite bath featuring dual sinks, walk in shower, free standing soaker tub and water closet. The laundry is conveniently located on this floor and the 3 additional bedrooms are all large and offer ensuite privilege and walk in closet - this is truly the perfect floorplan for the growing family/families! Known for excellent craftmanship and pride in their work, this onsite family builder is available directly to make your custom dream home a reality. Luxury standard features include 9' ceiling height to the main floor and basement level, quartz countertops throughout, 12x24 ceramic tile in wet areas, 8' front door, oak staircases with wrought iron spindles, potlight package, oversized trim, central air conditioning and more. (id:48850)
922 Doon Village Road
Kitchener, Ontario
Personalize your dream home at The Heights of Doon Village Green with Gatto Homes including DUPLEX POTENTIAL for Multi Generational Buyers. An exclusive release of 5 large, wooded lots perched atop Doon Village Road and offering magnificent views, private backyards and close proximity to all amenities including easy access to the 401. The spacious main floor features a formal dining room the is open to the family room and offers an optional 2 sided fireplace to define each space. The convenient butlers pantry is off the dining room and features a wet bar and walk in pantry and access to the large kitchen with breakfast bar and dinette overlooking the living room with gas fireplace. There is also a large office space on the main floor with double door entry and an additional reading nook with access to a balcony. Upstairs you will find an oversized primary suite with balcony, large walk in closet, and an ensuite bath featuring dual sinks, walk in shower and free standing soaker tub. The laundry is conveniently located on this floor and the 3 additional bedrooms are all large and offer ensuite privilege and walk in closet - this is truly the perfect floorplan for the growing family/families! Known for excellent craftmanship and pride in their work, this onsite family builder is available directly to make your custom dream home a reality. Luxury standard features include 9' ceiling height to the main floor and basement level, quartz countertops throughout, 12x24 ceramic tile in wet areas, 8' front door, oak staircases with wrought iron spindles, potlight package, oversized trim, central air conditioning and more. (id:48850)
960 Doon Village Road
Kitchener, Ontario
Personalize your dream home at The Heights of Doon Village Green with Gatto Homes including DUPLEX POTENTIAL for Multi Generational Buyers. An exclusive release of 5 large, wooded lots perched atop Doon Village Road and offering magnificent views, private backyards and close proximity to all amenities including easy access to the 401. This bungaloft plan is sure to appeal to the families with older children while still maintaining the desirable main floor living of a bungalow. The centerpiece of the main floor is the 2 story great room with gas fireplace open to the loft area above. Perfect for entertaining, the large kitchen is open to the dinette and great room beyond. The main floor primary suite has a walk in closet and ensuite bath with dual sinks, walk in tile and glass shower and deep soaker tub, the second main floor bedroom also has a walk in closet and easy access to the main bath. The second loft level features 2 additional bedrooms and 4 piece bath. Known for excellent craftmanship and pride in their work, this onsite family builder is available directly to make your custom dream home a reality. Luxury standard features include 9' ceiling height to the main floor and basement level, quartz countertops throughout, 12x24 ceramic tile in wet areas, 8' front door, oak staircases with wrought iron spindles, potlight package, oversized trim, central air conditioning and more. (id:48850)
714 Autumn Willow Drive
Waterloo, Ontario
Under construction Activa built home. The Summerpeak Model - 2,412sqft, with double car garage. This 4 bed, 2.5 bath Net Zero Ready contemporary style home features bedroom level laundry, taller ceilings in the walkout basement, insulation underneath the basement slab, dual fuel furnace, air source heat pump and ERV system and a more energy efficient home! Plus, carpet free main and second floor, upgraded ceramic flooring in all entryways, bathrooms and laundry room as well as quartz countertops throughout the home, plus so much more! Activa single detached homes come standard with 9ft ceilings on the main floor, principal bedroom luxury ensuite with glass shower door, 3-piece rough-in for future bath in basement, larger basement windows (55x30), brick to the main floor, siding to bedroom level, triple pane windows and much more. For more information, come visit our Sales Centre which is located at 259 Sweet Gale Street, Waterloo and Sales Centre hours are Mon-Wed 4-7pm and Sat-Sun 1-5pm. (id:48850)
363 Canada Plum Street
Waterloo, Ontario
Under construction Activa built home. The Hampshire Model (Walk-up floorplan design) - 2,823qft, with double car garage. This 4 bed, 3.5 bath Net Zero Ready traditional style home features a finished basement, bedroom level laundry, insulation underneath the basement slab, dual fuel furnace, air source heat pump and ERV system and a more energy efficient home! Plus, a carpet free main floor, upgraded ceramic flooring in all entryways, bathrooms and laundry room as well as quartz countertops throughout the home, plus so much more! Activa single detached homes come standard with 9ft ceilings on the main floor, principal bedroom luxury ensuite with glass shower door, larger basement windows (55x30), brick to the main floor, siding to bedroom level, triple pane windows and much more. For more information, come visit our Sales Centre which is located at 259 Sweet Gale Street, Waterloo and Sales Centre hours are Mon-Wed 4-7pm and Sat-Sun 1-5pm. (id:48850)
39 Mcdougall Road
Waterloo, Ontario
Welcome to this stunning custom-built bungalow, boasting over 5,900 square feet of living space and situated on just shy of half acre lot in the prestigious Beechwood neighborhood. Located in the heart of Waterloo just a short walk to U of W, or Uptown, this one-of-a-kind 4 bedroom 3 bathroom home features an expansive 8+ car driveway complete with an EV charging station, double car garage, backyard oasis with inground swimming pool, covered patio area for year round outdoor enjoyment. Step inside to a sun-drenched main floor, where large windows provide breathtaking views of the surrounding landscape. The eat-in kitchen is both bright and inviting, complete with a stylish breakfast bar area that flows seamlessly into a spacious dining room, perfect for hosting gatherings of any size. The living room serves as a magnificent focal point from the main entrance door showcasing a cozy built-in gas fireplace separating the living room from the attached den/library. luxurious primary bedroom, highlighted by two expansive windows and an impressive five-piece ensuite bathroom, complete with a jetted soaker tub with walkout to private terrace overlooking the back yard. The lower level features two spacious bedrooms each with sliding doors that lead directly to the pool area. This level also includes a den or workshop, three-piece bath, spacious theater room, and a hot tub area with direct access to the yard, perfect for unwinding after a long day at work or on the golf course. (id:48850)
1460 Highland Road W Unit# 9e
Kitchener, Ontario
Move in ready, immediate possession available, move in to your new home before the holidays. 1 Parking spot is included and is owned, lots of free visitor parking, pets are allowed, ground floor, one bedroom unit, suitable for small family or bachelor, great investment property with potential market rent of $2200 , good downsize unit, open concept kitchen, good size balcony to enjoy outdoor space, close to hwy, all amenities and university, freshly painted, spotless, Water heater is rented, appliances included. Very Low condo fee includes maintenance and snow removal etc. Pets are permitted in this building. (id:48850)
37 Elora Street S
Clifford, Ontario
Welcome to 37 Elora St, Clifford – the perfect starter home where you can simply move in and enjoy! This charming property features well-maintained flooring throughout, updated vinyl windows, exterior doors, and a modern breaker panel. The upper level boasts two spacious bedrooms and a full bath, while the main floor offers a roomy kitchen, comfortable living area, a 2-piece powder room, and a combined laundry/mudroom with access to the large backyard. The home is heated with forced air natural gas. Outdoors, you’ll find a 165' deep lot with a 12'x30' patio, 16'x8' wooden deck, and a 12'x8' storage shed. Additional features include a concrete driveway and recent upgrades such as a new roof with gutter guards, new eavestroughs, attic insulation, and updates made to the bathroom, windows, AC, and water softener in 2016. Don't miss the opportunity to view this lovely home. (id:48850)
508 Riverbend Drive Unit# 49
Kitchener, Ontario
Your Sandbox Co-working office space. Looking to grow your business? Enjoy this dedicated hybrid working space and all the perks that it offers, such as free parking, 24/7 secure building, many onsite amenities including meeting rooms, 100 seat theatre with full audio/visual system, golf simulator, a videocasting area and fitness centre! Your working space comes equipped with a locking filing cabinet, task and guest chair and a modern desk. For you, it is important to balance work and privacy, sharing common interests with like minded professionals and referrals to grow your business. (id:48850)
508 Riverbend Drive Unit# 70
Kitchener, Ontario
Your SandboX Co-working office space. A dedicated window office to call your own, with a workspace that includes a locking desk and file cabinet, task and guest chairs. Enjoy the natural light as you work and grow your small business. Optimize the perks of having a business address, free parking, 24/7 secure building access, plus amenities such as meeting & boardroom, 100 seat theatre or work off your day and network with other professional and entrepreneurs using the onsite gym or the golf simulator (id:48850)
83 Drinkwater Drive
Cambridge, Ontario
SPACIOUS BUNGALOW IN A SOUGHT AFTER LOCATION! This open concept bungalow is located in one of the most sought after streets in Franklin Pond surrounded by high end immaculately maintained executive homes. This home features a spacious open concept main floor with soaring cathedral ceilings. The large eat in kitchen features an updated counter top and all stainless steel appliances. The spacious living room features a gas fireplace and sliding glass doors that lead to the fully fenced yard. Separate dining room for formal entertaining. The primary bedroom is spacious and features a full 5 piece ensuite with a soaker tub and separate shower. Main floor laundry. The basement is fully finished and adds another 2 large bedrooms, a full bathroom and a massive family room ideal for large family gatherings. Upgraded stone and stucco front elevation. Double car garage with inside entry. Ideally located across from beautiful walking trails and in walking distance to some of the cities best schools. Bungalows this size are tough to find so put this one on the top of your list! (id:48850)
751 Autumn Willow Drive
Waterloo, Ontario
Under construction Activa built home. The Hampshire Model (Walk-up floorplan design) - 2,823qft, with double car garage. This 4 bed, 3.5 bath Net Zero Ready traditional style home features bedroom level laundry, taller ceilings in the basement, insulation underneath the basement slab, dual fuel furnace, air source heat pump and ERV system and a more energy efficient home! Plus, a carpet free main floor, upgraded ceramic flooring in all entryways, bathrooms and laundry room as well as quartz countertops throughout the home, plus so much more! Activa single detached homes come standard with 9ft ceilings on the main floor, principal bedroom luxury ensuite with glass shower door, 3-piece rough-in for future bath in basement, larger basement windows (55x30), brick to the main floor, siding to bedroom level, triple pane windows and much more. For more information, come visit our Sales Centre which is located at 259 Sweet Gale Street, Waterloo and Sales Centre hours are Mon-Wed 4-7pm and Sat-Sun 1-5pm. (id:48850)
737 Autumn Willow Drive
Waterloo, Ontario
Under Construction Activa built home. The Heronview Model (Walk-up floorplan design) - 3,209sqft, with double car garage. This 4 bed, 3.5 bath Net Zero Ready contemporary style home features taller ceilings in the basement, insulation underneath the basement slab, dual fuel furnace, air source heat pump and ERV system and a more energy efficient home! Plus, a carpet free main floor, upgraded ceramic flooring in all entryways, bathrooms and laundry room as well as quartz countertops throughout the home, plus so much more! Activa single detached homes come standard with 9ft ceilings on the main floor, principal bedroom luxury ensuite with glass shower door, 3-piece rough-in for future bath in basement, larger basement windows (55x30), brick to the main floor, siding to bedroom level, triple pane windows and much more. For more information, come visit our Sales Centre which is located at 259 Sweet Gale Street, Waterloo and Sales Centre hours are Mon-Wed 4-7pm and Sat-Sun 1-5pm. (id:48850)
552 Balsam Poplar Street
Waterloo, Ontario
Under construction Activa built home. The Elderberry Model - 2,456sqft, with double car garage. This 4 bed, 2.5 bath Net Zero Ready traditional style home features a finished walkout basement with 3-piece bathroom, insulation underneath the basement slab, dual fuel furnace, air source heat pump and ERV system and a more energy efficient home! Plus, carpet free on the main and second floor, upgraded ceramic flooring in all entryways, bathrooms and laundry room as well as quartz countertops throughout the home, plus so much more! Activa single detached homes come standard with 9ft ceilings on the main floor, principal bedroom luxury ensuite with glass shower door, larger basement windows (55x30), brick to the main floor, siding to bedroom level, triple pane windows and much more. For more information, come visit our Sales Centre which is located at 259 Sweet Gale Street, Waterloo and Sales Centre hours are Mon-Wed 4-7pm and Sat-Sun 1-5pm. (id:48850)
61 Woolwich Street N
Breslau, Ontario
Office/industrial building for sale. Centrally located with excellent access to Kitchener, Waterloo, Guelph and Cambridge. Current. building of 10,129 sq. ft. (mix of office and industrial space with dock level loading). Building is currently tenanted. Entire parcel is available for additional price. (id:48850)
61 Woolwich Street N
Breslau, Ontario
Office/Industrial building for sale with excess land. Centrally located with excellent access to Kitchener, Waterloo, Guelph and Cambridge. Current building of 10,129 sq. ft. 9mix of office and industrial space with dock level loading). Building is currently tenanted. (id:48850)
61 Woolwich Street N
Breslau, Ontario
Commercial Development site for sale. High visibility corner location on a high traffic street. Current building is tenanted and consists of office and industrial space with dock level loading. Building of 10,129 sq. ft. on 1 acre is available for reduced price and subject to severance. (id:48850)
267 Erb Street E
Waterloo, Ontario
Discover this charming home in a prime East Waterloo location with a separate entrance to the basement offering the potential for additional income. Perfectly positioned near top schools, churches, and shopping centers, and just minutes from the expressway for effortless commuting. Boasts 4 bedrooms, 3 bathrooms, and 4 finished levels. The bright, sun-filled kitchen is a highlight, while the third level features a walkout that opens directly to the outdoors, offering a great opportunity for additional income. The main floor rec room invites relaxation with its cozy gas fireplace, and the fully finished basement offers two versatile rooms ideal for a home office, extra living space, or even a rental unit. Situated on a spacious lot in a mature, tree-lined neighbourhood, this home is only minutes from vibrant downtown Waterloo, both universities, and the famous St. Jacobs Farmers Market. Recent 2023 updates include exterior and interior paint, refinished hardwood flooring, a brand-new full bathroom, an updated kitchen with new tile flooring and cabinets, laminate flooring on the lower main level, new window coverings, and modern light fixtures. The furnace is also equipped with a humidifier for added comfort. With an extended driveway providing parking for up to four cars, this home is as practical as it is charming. (id:48850)
108 Garment Street Unit# 1105
Kitchener, Ontario
A rare offering in the condo market, 2 GARAGE Parking Spaces PLUS Storage Locker bring a unique value proposition for today's savvy buyer. The condition of this 815 square foot corner unit on the 11th floor is as close to new construction as it gets. This pristine suite offers a flexible 2-bedroom, 2 bath floor plan perfect for modern living. Enjoy breathtaking South West views of Victoria Park and the city skyline from the glass-railed balcony extending nearly 100 square feet, ideal for relaxing or entertaining with handy door just off the kitchen. Nine foot ceilings and full-length windows help create a bright, airy atmosphere. The sleek open concept kitchen is designed for elegant style and functionality. Enjoy the convenience of an eat-at peninsula, premium finishes, hardware, trim and appliances that will not disappoint. Lowered light switches, wider doors at second bedroom and main bathroom, plus lower peephole at main entry. Geothermal heat, water, and Internet are inclusive in the monthly fee. This amenity-rich condo complex offers everything you need for a vibrant urban lifestyle, including a pet-friendly outdoor space, fitness and yoga facilities, entertainment room with cater kitchen, plus sports court with basketball net. You will appreciate laid-back living with outdoor lounge spaces, BBQs, and relaxing outdoor pool. There is easy access to local attractions, restaurants, and transportation including the upcoming transit hub (Go Train, LRT and buses all in one place). Walk to Google, Deloitte, KPMG, D2L, Communitech, McMaster School of Medicine, U of W School of Pharmacy, and Victoria Park. Also, very close to two hospitals. Experience the best of urban living in this meticulously crafted condo - book your viewing today! (id:48850)
271 Shoemaker Street Unit# 2
Kitchener, Ontario
Located in the sought after Huron Park business area this spectacular end unit offers 9894SF of commercial/industrial/office space. With ample parking, street exposure and easy access to HWY 401 and HWY 7/8 this space is ideal for many business ventures. 5778SF of warehouse space, a 2058SF main floor office/showroom area and bonus 2058SF mezzanine. (id:48850)
245 Grey Silo Road Unit# 302
Waterloo, Ontario
Fantastic stylish corner unit 2 bedroom 2 bath executive condo in the desirable Carriage Crossing neighbourhood. One of the best locations in the complex - facing no neighbours and with sunny west facing view - only 4 years young! Beautiful open concept layout with bright modern kitchen, quartz countertops, new herringbone backsplash, under cabinet lighting, large island, stainless steel appliances, and storage galore--release your inner chef! Bright living room with engineered hardwood floors, upgraded lighting, and walk-out to gorgeous huge wrap around balcony. Balcony has 2 distinct seating areas and a lovely unobstructed panoramic view --imagine a cool drink here at the end of a long day! Large primary bedroom with 2 closets. Second bedroom is also spacious and has lots of natural light. Primary ensuite bathroom has spa-like glass shower with bench. Both bathrooms have granite countertops and upgraded faucets. This unit features convenient drive-in location for the parking spot and includes a spacious private storage locker directly in front of the underground parking space. In-suite laundry too. Enjoy the wonderful roof top patio with planter gardens, cozy seating areas, fire table, communal barbeque and breathtaking views--a fantastic place to socialize and relax! Amazing location: close to Rim Park, Grey Silo Golf course, BlackBerry, walking and bike trails, Conestoga Mall, Brown's Social House, and the St. Jacob's Farmer's market! Your condo lifestyle awaits! (id:48850)
100 Garment Street Unit# 301
Kitchener, Ontario
Experience the Pinnacle of Urban Living: Your Luxury Condo Awaits! Step into a world of elegance and sophistication with this stunning 1000-square-foot luxury condo, i with incredible 13 ft ceilings ideally located in the heart of Downtown Kitchener. Perfectly positioned next to the ION Light Rail Transit, Google, and other tech giants, this condo offers the ultimate urban lifestyle in the thriving Innovation District. Embrace the vibrant energy of Downtown Kitchener, where work, play, and leisure blend seamlessly. The ION Light Rail Transit is just steps away, providing effortless connectivity to Waterloo, Cambridge, and beyond. Whether you're commuting to a tech startup or exploring the lively local scene, everything you need is right at your doorstep. Enjoy a short walk to the area’s best cafes, restaurants, and entertainment venues, making it easy to indulge in the local culture and culinary delights. This luxury condo offers a spacious and thoughtfully designed layout, featuring high-end finishes and modern conveniences. The open-concept living and dining areas are perfect for entertaining, with floor-to-ceiling windows that fill the space with natural light and offer stunning city views. Enjoy an array of world-class amenities designed to enhance your lifestyle: Step outside to the massive terrace, where you can unwind and enjoy panoramic views of the cityscape. Shared Workspace: Perfect for remote work or study, the shared workspace offers a quiet, professional environment equipped with high-speed internet and comfortable seating. Fitness Center: Stay active and healthy with access to a state-of-the-art gym, featuring the latest exercise equipment and facilities. Rooftop Terrace: A peaceful space where you can relax and soak up the sun or host gatherings under the stars, with plenty of seating, barbeques and a fire pit. Bonne storage is also available! (id:48850)
55 Duke Street Unit# 2207
Kitchener, Ontario
Are you a single young professional or business owner? Are you frustrated with dealing with higher priced condos or finding affordable luxury in a great location? Discover luxury at 55 Duke St! This 22nd-floor condo offers breathtaking a spacious bedroom and premium downtown views throughout on this 22nd floor unit! This unit also features high-end finishes, high ceilings, space and your own storage locker. Premium living without the premium price! Tour today! Worried about parking? It's just $200/month beside the building. . Don’t miss out! Enjoy a rooftop patio for entertaining, state-of-the-art amenities, gym, and 24/7 concierge. (id:48850)
2 Lismer Lane
London, Ontario
Step into the GOLDFIELD community by Millstone Homes! Experience opulent living in South West London with our unique back-to-back custom townhomes, seamlessly blending magnificence, modernity, style, and affordability.Experience open-concept living at its best.Expansive European Tilt and Turn windows flood the interiors with abundant natural light.Our designer-inspired finishes are nothing short of impressive, featuring custom two-toned kitchen cabinets, a large kitchen island with quartz countertop, pot lights, 9' ceilings on the main floor, and a stylish front door among numerous other features.Conveniently situated in close proximity to scenic walking trails, vibrant parks, easy highway access, bustling shopping malls, reputable big box stores, diverse restaurants, and a well-equipped recreation center, this home offers a lifestyle that fulfills all your needs and more.Choose from various floor plans to find the perfect fit for your lifestyle. (id:48850)
695 Benninger Drive
Kitchener, Ontario
QUICK CLOSING AVAILABLE. SUBMIT YOUR OFFER TO US TODAY! The Elderberry Contemporary Model - starting at 2,456sqft, with double car garage. This 4 bed, 3.5 bath Net Zero Ready home features taller ceilings in the basement, insulation underneath the basement slab, high efficiency dual fuel furnace, air source heat pump and ERV system and a more energy efficient home! Plus, a carpet free main floor, quartz countertops in the kitchen, 45-inch upper cabinets in the kitchen, plus so much more! Activa single detached homes comes standard with 9ft ceilings on the main floor, principal bedroom luxury ensuite with glass shower door, 3 piece rough-in for future bath in basement, larger basement windows (55x30), brick to the main floor, siding to bedroom level, triple pane windows and so much more. For more information, come visit our Sales Centre which is located 62 Nathalie Street, Waterloo and Sales Centre hours are Mon-Wed 4-7pm and Sat-Sun 1-5pm. (id:48850)
1050 Walton Avenue
Listowel, Ontario
HALF ACRE ESTATE LOTS - ONLY 3 AVAILABLE! Build your custom dream home on one of 3 exclusive estate lots with scenic farmland views. Located at the edge of Listowel, these lots are on municipal services but provide that hard to find country setting and serenity. Build ready, no developer or development restrictions. Get yours before they're gone. 1050 is LOT 14 site marker. Builders terms available for purchase of all 3 lots. (id:48850)
1048 Walton Avenue
Listowel, Ontario
HALF ACRE ESTATE LOTS - ONLY 3 AVAILABLE. Build your custom dream home on one of 3 exclusive estate lots with scenic farmland views. Located at the edge of Listowel, these lots are on municipal services but provide that hard to find country setting and serenity. Build ready, no developer or development restrictions. Get yours before they're gone. 1048 is LOT 15 site marker. Builders terms available for purchase of all 3 lots. (id:48850)
1052 Walton Avenue
Listowel, Ontario
HALF ACRE ESTATE LOTS - ONLY 3 AVAILABLE! Build your custom dream home on one of 3 exclusive estate lots with scenic farmland views. Located at the edge of Listowel, these lots are on municipal services but provide that hard to find country setting and serenity. Build ready, no developer or development restrictions. Get yours before they're gone. 1052 is LOT 13 site marker. Builders terms available for purchase of all 3 lots. (id:48850)
108 Garment Street Unit# 1212
Kitchener, Ontario
Experience urban luxury at Garment Street Tower 3, nestled in the vibrant heart of Kitchener. Step into this meticulously crafted 1-bedroom suite, where luxury meets convenience with over $14,000 in builder upgrades awaiting your discovery. Experience the epitome of modern living within this thoughtfully designed space spanning 549 square feet indoors and an additional 50 square feet outdoors on your own private balcony. Bask in the abundance of natural light that floods the interior, seamlessly blending indoor coziness with outdoor charm. The upgraded kitchen, a culinary haven, features top-of-the-line stainless steel appliances, pristine countertops, and ample storage to inspire your inner chef. And with the added convenience of an underground parking space and an exclusive use locker, every aspect of urban living is optimized for your comfort. Venture outside, and you'll find yourself mere steps away from a plethora of shopping, dining, and entertainment options, as well as convenient transportation links and the forthcoming Transit Hub, promising effortless commuting and connectivity. As a resident of Garment Street Tower 3, you'll have access to an impressive array of amenities, including a fully equipped fitness center, a tranquil yoga space, an elegant party room, and a rooftop terrace complete with a sports court and seasonal pool—a true urban oasis. Elevate your lifestyle to new heights—schedule a viewing today and immerse yourself in the unparalleled luxury that awaits you at Garment Street Tower 3. It's not just a residence; it's a sanctuary where urban sophistication meets unrivaled comfort and convenience. (id:48850)
566 Balsam Poplar Street
Waterloo, Ontario
Welcome to 566 Balsam Poplar St. This stunning Elderberry Model detached home spans 2,456 sq. ft. and features a double car garage. With 4 bedrooms and 2.5 baths, this Net Zero Ready residence offers an energy-efficient lifestyle. The home boasts 9 ft ceilings on both the first and second floors, creating a spacious and airy atmosphere. The open-concept layout is filled with natural light and features a carpet-free main floor for easy maintenance. The kitchen is adorned with granite countertops, while the principal bedroom includes a luxurious ensuite with a glass shower door. The three additional bedrooms provide ample space for family or guests. Conveniently located near Costco, schools, shopping centers, gyms, and more, this home is perfect for modern living. Don’t miss the opportunity to make it yours! (id:48850)
375 King Street Unit# 1002
Waterloo, Ontario
Welcome to 1002-375 King St N, a stunning and spacious 3-bedroom, 1.5-bath condo located in the heart of Waterloo. This beautifully renovated unit offers modern comforts with recent upgrades and a host of on-site amenities, all while being situated close to uptown Waterloo, top-rated schools, the university, Conestoga Mall, and the expressway. The unit features a private balcony with breathtaking panoramic cityscape views, perfect for relaxing or entertaining guests. Inside, you'll find new vinyl flooring throughout, bringing a sleek and contemporary feel to every room. The widened entrances to the kitchen and dining area create an open and airy space, perfect for family meals or hosting friends. The kitchen has been updated with quartz countertops, newly repainted cabinets with soft-close hinges, a stylish backsplash, new sink, faucet, and modern light fixtures. Both bathrooms have received elegant updates as well. The main bathroom has been redone by Bath Outfitters and includes a new vanity with quartz countertops, while the ensuite boasts its own new vanity with matching quartz, creating a cohesive and refined look. Additional upgrades include a new electrical panel, new baseboards, freshly painted doors, and a complete paint refresh throughout the unit, making it truly move-in ready. Enjoy the convenience of an underground parking space and the peace of mind that comes with an all-inclusive condo fee that covers heat, central air, hydro, water, parking, a storage locker, and full maintenance. The building's incredible on-site facilities include an indoor pool, sauna, games room, library, full woodworking shop, hobby room, exercise room with equipment and a running track, billiards/party room, and even a car wash. With its ideal location and numerous upgrades, this condo offers a perfect blend of comfort, convenience, and lifestyle. (id:48850)


