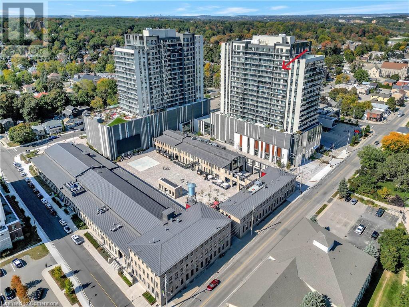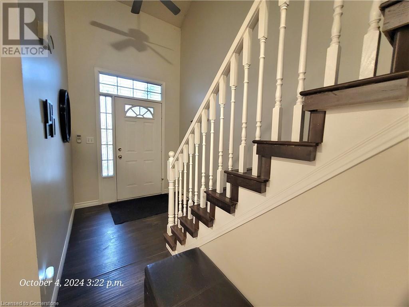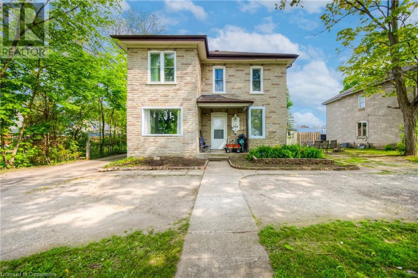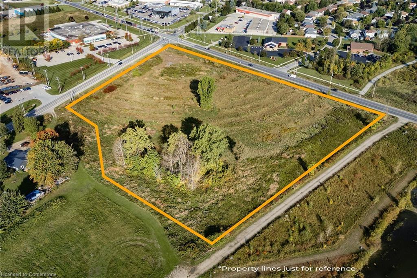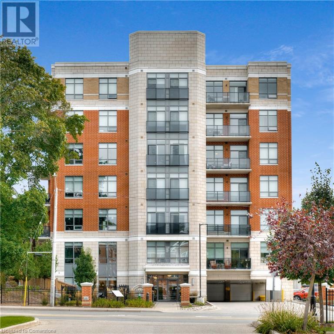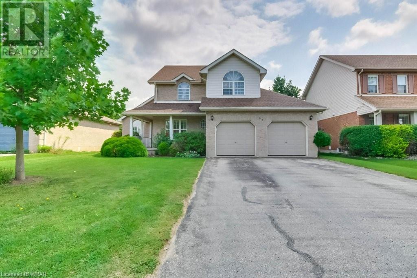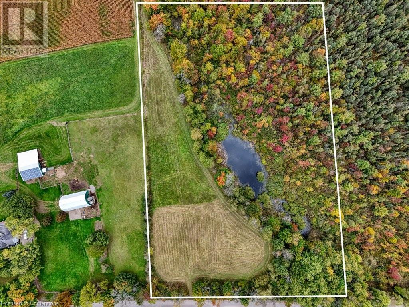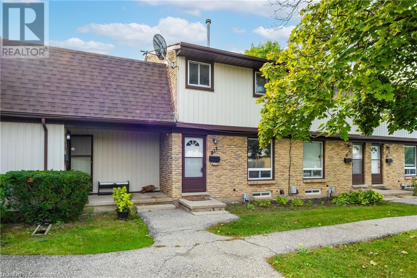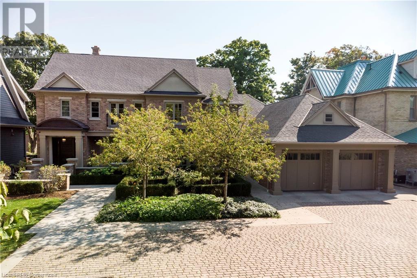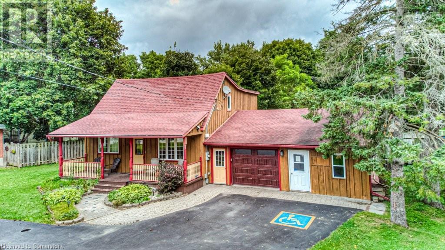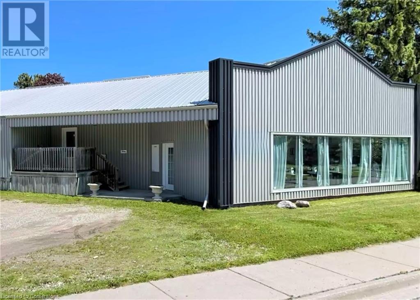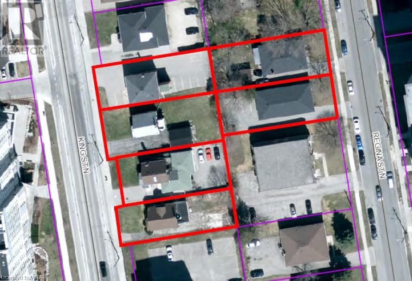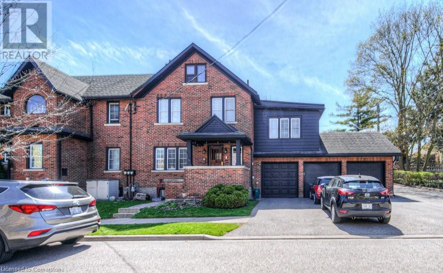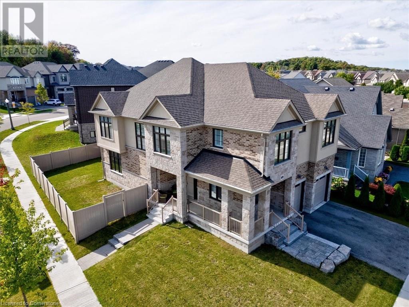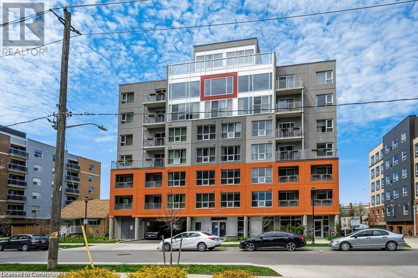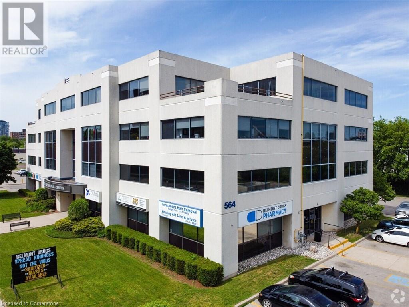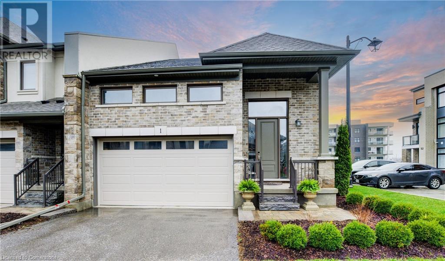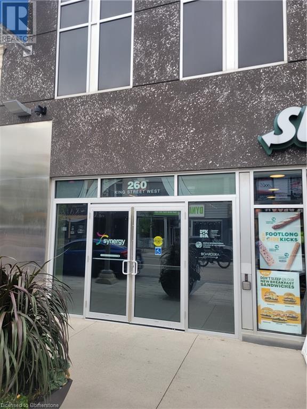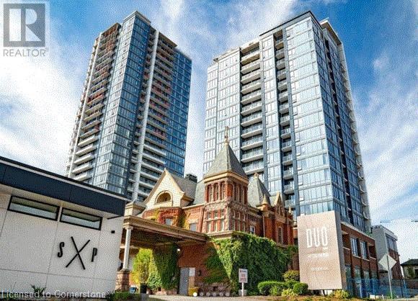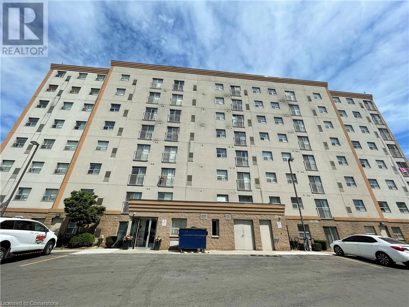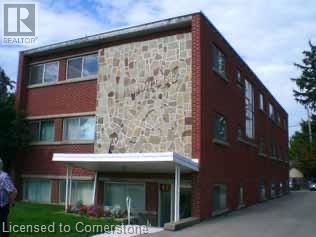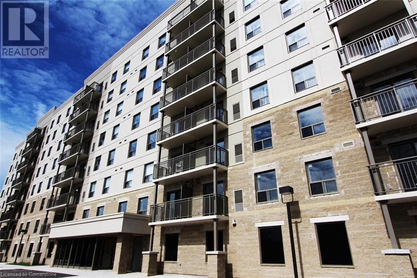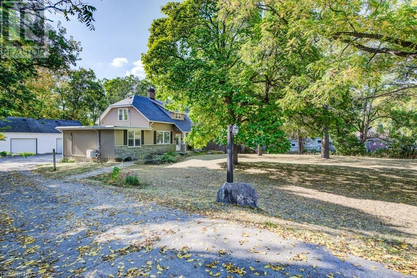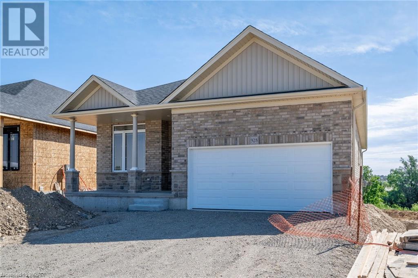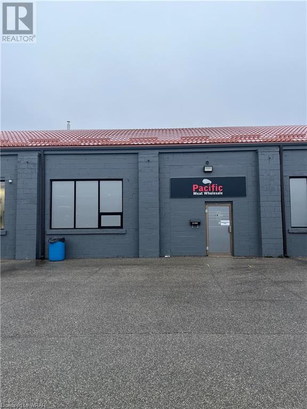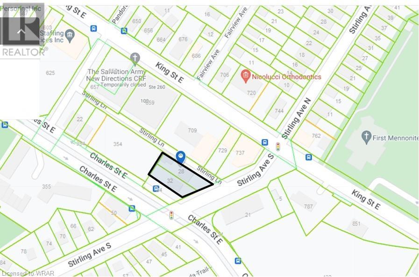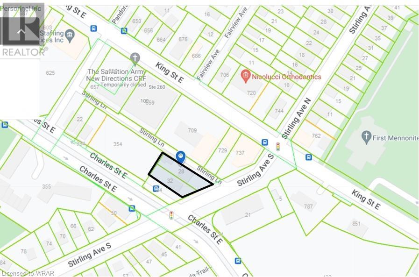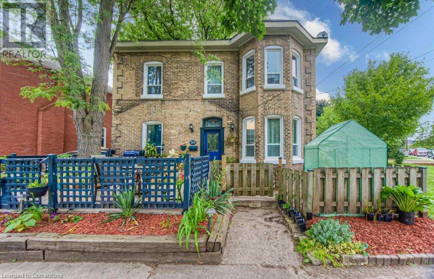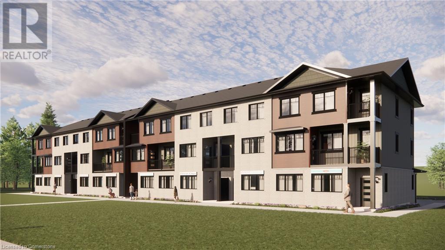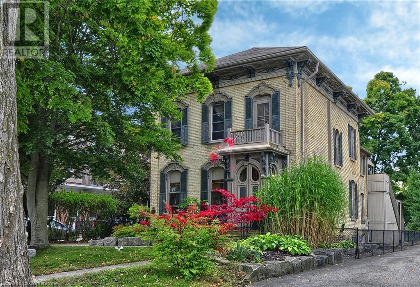50 Grand Avenue S Unit# 1712
Cambridge, Ontario
Welcome to this stunning 2 bedroom, 2 bathroom condo on the 17th floor of the sought after Gaslight District. Boasting impeccable views of the Big Screen, Grand River and the city of Cambridge, this unit offers a luxurious and modern living experience. The open concept living space features floor-to-ceiling windows that flood the home with natural light and offer panoramic views of the surrounding area. The kitchen is equipped with high-end stainless steel appliances, quartz countertops, and sleek cabinetry. The spacious master bedroom includes an enormous walk-in closet and a luxurious ensuite bathroom with a double vanity and a glass-enclosed shower. The second bedroom is perfect for guests or a home office, and is conveniently located next to the second full bathroom. Residents of this building have access to a range of amenities, including a fitness center, rooftop terrace, and concierge service. With its prime location in the Gaslight District, you'll be just steps away from shopping, dining, and entertainment options. Don't miss your opportunity to live in this upscale condo with breathtaking views in one of Cambridge's most desirable neighborhoods. Book your showing today! (id:48850)
266 Activa Avenue
Kitchener, Ontario
Charming 3-Bedroom Starter Home in Laurentian West! Discover your perfect family home in the desirable Activa area! This lovely 3-bedroom residence features a welcoming 2-story foyer and an attached garage. The spacious living room seamlessly connects to an entertainer’s dream backyard, complete with a gazebo, hot tub, deck, and a fenced yard—perfect for gatherings! Some of this homes Key Features are a Spacious Master Bedroom with a walk-in closet; Open Concept Main Floor with sliders leading to the large deck; 2 Bathrooms for added convenience; Unfinished Basement offers potential for additional living space or plenty of storage! Conveniently located near shopping, schools, parks, a library, and with easy access to the expressway, this home combines comfort and accessibility. Enjoy the benefits of a yard, garage, and basement—ideal for families—at a price comparable to some condos with monthly fees. Don’t miss this fantastic opportunity! (id:48850)
275 Dinsley Street
Blyth, Ontario
Welcome to 275 Dinsley Street, a warm, inviting home with plenty of character and charm that is designed to meet your family's needs. Located in a quiet, family-friendly neighbourhood. This exceptional home offers 4 bedrooms, 2 updated bathrooms and it is carpet-free. You will find original hardwood flooring and original woodwork throughout. The bright kitchen boasts a large island to gather family and friends around, and stainless steel appliances. Spend cozy evenings in your family room that opens into the dining room through gorgeous original working pocket doors. The main level also includes a custom-built office and a convenient first floor laundry room with new cabinetry for additional storage. Upstairs, there are 3 spacious bedrooms and a fourth bedroom that could also serve as a nursery, office, or walk-in closet. Down the hall you will find a full bath and stairs up to the massive finished attic space. There is a large and dry, unfinished basement with a laundry tub, workshop and lots of storage space. Enjoy time outside on your large covered front porch, or retreat to a spacious, fully-fenced private backyard that is perfect for gardening, play or relaxing around your firepit. This home is within easy walking distance of Downtown Blyth where you will find, great shopping, restaurants and Cowbell Brewery, Blyth Festival Theater and the G2G trail. Updates include, washer and dryer (2024), custom desk and cabinetry in the office, custom cabinetry in the laundry room and custom wardrobe in the attic. Also a front interlock walkway (2022), new vanities in both bathrooms (2021) and new main level glassed-in shower (2023). Water softener (2023) and interior walls were recently repainted professionally. The majority of the light fixtures in the home were also updated in 2021-2023 to blend better with the new decor. Don't miss the opportunity to make this your forever home! Schedule a showing today and experience the charm of 275 Dinsley Street for yourself. (id:48850)
44 Jasper Heights
Puslinch, Ontario
The last vacant waterfront lot in Mini Lakes that’s still available to build on! It’s a perfect opportunity for a savvy buyer to take on the build process themselves. Design and install a new modular home, on such a beautiful section of the canal that connects directly to the main lake. Waterfront lots in Mini Lakes only comes a resale home option, so take advantage of this rare opportunity while you still can and build the custom home of your dreams! Natural gas and electricity are at the lot line. The maximum allowable lot coverage is 35%, which is 1091 SF. The minimum living space of the home must be a 576 SF. Building permits will be required from Puslinch Township office, and the Grand River Conservation Authority. POTL monthly fee is $557. ***HST in addition to the purchase price*** (id:48850)
857 Christian Road Unit# 862
Prince Edward County, Ontario
270 Acres consisting of pasture, wooded areas, farm for lease.200 Acres workable for farming,2 seasonal creeks running through property,long lease available.Great price $80 per acre for year.Sheep barn available to start your sheep business.There Is 1 Well Servicing Both Property.30 min to Trenton and Belleville.Farm has easy access from christian rd. contact listing agent for more information. (id:48850)
862 Creekside Drive
Waterloo, Ontario
Don't miss your dream home in most desirable neighborhood ! Located on a quiet street in a family friendly community, this home offers everything you have been looking for inside and out. Perfectly located close to all amenities including; beautiful trails, top rated schools, shopping center, the University of Waterloo & more! 9 feet ceiling on main floor with open to above foyer and family room, hardwood floors throughout main & second floor and staircase. Formal dining room and living room for your growing family,16 feet high ceiling in family room and your bonus office with real wood cabinets for you to work quietly at home, big kitchen with lots of wood cabinets and an island, dinette leads to a big deck and private backyard , enjoying the fantastic view and relax after a long day. Master bedroom has a walk-in closet 5 piece ensuite ,Upstairs you will also find 3 additional spacious bedrooms and a 4 pc bathroom with a separate door to the shower. Walk out basement is completely finished with a large rec-room, Bedroom with cheater ensuite( cruelty used as Gym, easily to be converted to a bedroom), and plenty of storage space. lots of other features to mention: built in speaker system, AC 2023, furnace 2020, roof 2018, custom cabinets in office and basement,8 feet wood doors,Hunter Douglas custom made curtains, custom made real wood baseboard,and more. Book your private viewing today! (id:48850)
332 Queen Street W
Cambridge, Ontario
Make your OASIS!! Multiple Opportunities! Single Family home with In-Law suite. Possible Development. Currently this classic, well maintained 2 storey, is being used as a legal nonconforming duplex. Each unit with separate entrance, 2 bedrooms, full bath, good sized living room and eat in kitchen. 5 appliances along with individual hydro and water meters. Both units have in suite laundry facilities. Access to upper unit from main level great room currently blocked off. Each unit has a patio area, shed and individual driveway with own large parking area. Mainly newer windows and a newer furnace 2023. Roof 6-7 yrs. The huge approx. 68'x299', almost half acre (0.44) lightly treed and partially fenced lot at rear will open your mind to the possibilities of a personal oasis, an accessory unit, garage, hobby shop, pool, horseshoe pits, vegetable gardens etc... Great location for access to 401, Guelph and the Kitchener Waterloo area. Nearby nature trails, schools, and the Speed River. Enjoy a tree lined sunset from the front view. Check with the City of Cambridge for all the possible development opportunities that this huge lot could offer. Immediate possession available on main floor with basement. Upper unit tenant occupied on mo-mo basis. (id:48850)
3797 Downie 112 Road
Stratford, Ontario
An outstanding investment opportunity awaits with this 8.45-acre commercial property in the booming city of Stratford. A 3.5-acre portion of the lot has already secured full approval for the development of a gas station, retail store, and car wash, making this property perfect for investors looking to launch a project without delay. This pre-approval significantly reduces development time and accelerates potential returns, with an essential service offering in a high-traffic location. Situated at the highly visible and easily accessible corner of Lorne Ave E and Downie 112 Rd, this property’s prime location offers exceptional exposure for any commercial venture. The I2 zoning allows for a variety of additional uses, such as motor vehicle sales, self-storage facilities, veterinary clinics, factory stores, and garden centers. The zoning flexibility makes this an excellent investment for both immediate and future development. For added convenience, the seller is offering Vendor Take-Back (VTB) financing providing a flexible and attractive option for qualified buyers. This is a rare chance to acquire and develop a key commercial property in one of Stratford’s fastest-growing areas. Contact us today for more details on this exceptional opportunity. (id:48850)
399 Queen St S Unit# 211
Kitchener, Ontario
Welcome to Suite 211 at 399 Queen Street South! Discover Kitchener's best-kept secret! Barra on Queen sits on the historic site of the former Barra Castle, in the heart of downtown Kitchener. This stunning 2-bed, 2-bath suite offers an urban lifestyle steps from Victoria Park, DTK, & the LRT. #7 CARPET-FREE SUITE - The bright & airy suite delights with its high ceilings, chic laminate & tile flooring, and abundant large windows that fill the space with natural light. The cozy living room is perfect for relaxing with a book or movie, and is spacious enough to accommodate an at-home office or a small dinette. Plus, it offers a walkout to the balcony, making indoor-outdoor living a breeze! #6 BEAUTIFUL BALCONY - Soak up the sun on the bright balcony, the perfect place for a morning coffee or evening nightcap. #5 THE KITCHEN - The kitchen is the heart of the home! Note the two-toned cabinetry, quartz countertops, stainless steel appliances, and a generous 5-seater breakfast bar. #4 BEDROOMS & BATHROOMS - The bright and inviting primary bedroom offers a walk-in closet and a 4-piece ensuite with shower/soaker tub combo. The second bedroom is bathed in natural light and is adjacent to the main 4-piece bathroom, which also offers a shower/soaker tub combo. #3 IN-SUITE LAUNDRY - This convenience will make laundry day a breeze!#2 BUILDING AMENITIES - Living at Barra means enjoying a range of exceptional amenities right at your doorstep! Stay fit in the fully-equipped gym, host gatherings in the stylish party room, and enjoy the BBQ/lounge area—all in a pet-friendly environment designed for your lifestyle! #1 CENTRAL LOCATION - Nestled on Queen Street South, this prime location epitomizes the steps to everything lifestyle. Immerse yourself in the vibrant heart of the city with easy access to public transit, including the LRT, the GO station, Victoria Park, shopping centres, mouthwatering restaurants, and a variety of entertainment options. Every outing will be an experience! (id:48850)
22 Dogwood Drive
Tillsonburg, Ontario
Welcome to Tillsonburg, a small and charming town close to London and Woodstock. The house prices here are affordable and the location is convenient with highway access to Toronto and Niagara Falls. This beautifully maintained 3-bedroom, 2-bathroom home is perfect for families and those who love spacious living. Located in a friendly neighbourhood close to South ridge public school and a golf course, this property offers convenience and comfort. Spacious Interior: With 1,587 square feet of living space, this home offers plenty of room for everyone. The main level features a high slanted ceiling in the living room, creating an open and airy feel. Bedrooms & Bathrooms: The upper floor boasts three generously sized bedrooms with big windows that let in plenty of natural light. Two full-piece bathrooms ensure comfort and convenience for the whole family. Kitchen: The great-sized kitchen is a chef's delight, with ample counter space and a window that brings in natural light, making it a bright and pleasant space for cooking. Garage & Driveway: A double garage provides ample storage and parking space. The long driveway offers additional parking options, perfect for guests. Basement: The partially finished basement is ready for your personal touch, offering additional living space or storage. Outdoor Space: Enjoy a spacious yard with no side work, ideal for relaxation and outdoor activities. Schools: Conveniently located close to South ridge public school, making it ideal for families with children. Golf Course: Golf enthusiasts will love being near a beautiful golf course. Don’t miss out on this fantastic opportunity to own a beautiful home in a prime location! (id:48850)
Part Lot 10 Clyde Road
Cambridge, Ontario
Ideal location to build your dream home on a 14.83 acre parcel of land. This private rural setting is just outside the peaceful village of Clyde and less than 10 minutes from Cambridge. Plus 401 access is only 12 minutes away at either Townline Rd in Cambridge or Hwy 6 in Guelph. Lot dimensions are approximately 600 feet of frontage and 981 feet of depth. The property is a mixture of cleared open field and woodlot with a creek. Exceptional opportunity to build your estate. (id:48850)
210 Glamis Road Unit# 13
Cambridge, Ontario
Thanks for viewing Glamis road listing. this townhome was renovated approximately 5 years ago including a newer maple kitchen and counters. all black appliances including new laminate floors to the main and upper level including matching staircases. All new light fixtures on the main floors and upstairs bedrooms. Easy access to a private backyard deck and BBQ area just off the living room. Upstairs has an updated 4 piece bathroom and fixture's, 3 good sized bedrooms including primary. Basement is also finished with a cute rec room area, pot lights and all new vinyl plank flooring, good sized laundry and utility room combo with some updates in there as well including: upgraded 100 amp panel with breakers (aluminum wiring), all outlets were grounded and inspected when panel was changed over, included a washer and dryer, rough in bathroom, , owned water softener, and (water heater is rented). This unit is walking distance to local schools and parks. very close to public transit and 5 min drive to the 401. Come today to check it out. (id:48850)
18 Crescent Place
Cambridge, Ontario
This Paul Roth-designed custom home was built to very exacting standards with no expense spared. All millwork throughout the home was designed by Regina Sturrock and completed by Allwood Kitchens. Landscape architects Ken Hoyle and Adele Pierre created beautiful gardens on the property. 18 Crescent Place overlooks beautiful downtown Galt and is a minute’s walk from restaurants and entertainment. It is also a short walk to the Gaslight District and the Dunfield Theatre and close to walking trails and excellent schools. The main floor is open-concept and very spacious, featuring 10 ft ceilings, a custom gourmet chef’s kitchen with built-in appliances, a large island, marble counters, soft close doors and drawers with polished nickel hardware, an informal breakfast nook, a separate formal dining room, a piano room, a living room with a beautiful Rumford wood-burning fireplace, and two outdoor entertaining areas facing both front and back of the property right off the living room through French doors. The main floor also features an outdoor covered dining area. The flooring on the main and second floors is premium quarter-cut oak wide plank oiled hardwood with a herringbone pattern. There are four bedrooms upstairs, three with walk-in closets and ensuites with heated floors. Two upstairs bedrooms have balconies with beautiful views of the city. You will find plenty of parking, including an oversized 4-car garage, a sizeable heavy-duty workbench, wall cabinets, a built-in pressure washer, air line plumbing and drops, stained concrete flooring, and direct-drive garage door openers with security locks. There is also a huge loft above the garage with many possibilities. Enjoy two complete HVAC systems for your comfort—one for the main level and a separate system for the bedroom level. The basement is fully finished and has two workout rooms, a book room, a spare bedroom and rec room area, and lots of storage. (id:48850)
144 Pugh Street
Milverton, Ontario
Welcome to an exceptional investment opportunity in Milverton, where elegance meets potential. This newly constructed 2-storey family home boasts over $140K in upgrades, including premium kitchen fittings, modern lighting, and high-end plumbing fixtures. Spanning 2,116 AG sqft of meticulously designed living space, it features a bright, open-concept living and dining area ideal for entertaining. The modern kitchen, complete with high-quality appliances and picturesque backyard views, is a standout. Thoughtful storage solutions, a convenient half bath, and a laundry room with garage access enhance functionality. The second floor offers a luxurious primary suite with a spacious walk-in closet and a private ensuite, along with three additional bedrooms and a second full bath. The finished basement, with its own separate legal suite and private exterior access, includes two bedrooms, a full bath, and an open-concept family room and eat-in kitchen, making it perfect for rental income or multi-generational living. This property, with its blend of quality craftsmanship and investment potential, is not to be missed. Book your showing today! (id:48850)
144 Pugh Street
Milverton, Ontario
Welcome home to elegance and opportunity in Milverton. This freshly built 2-storey family home is a showcase of quality craftsmanship, with over $140K in upgrades including kitchen, lighting, plumbing fixtures, and a fully separated legal suite with a covered private exterior access. With 2,116 AG Sqft of functional, stylish, completely customized living space, this home boasts a bright, open-concept living and dining space - perfect for entertaining. Beautiful flooring, carefully chosen fixtures, and a neutral colour scheme ensure that this home is easy to love. The modern kitchen with high-quality appliances and more backyard views, begs for lazy morning coffee. Thoughtful storage space has been added throughout this level. A half bath and a laundry room just off the kitchen with garage access add convenience to your daily routine. Up the beautifully finished staircase, across the elegant landing, you'll find your primary suite with a generously sized walk-in closet and a relaxing, private ensuite. Three comfortable bedrooms and a second full bath with storage complete the second floor. Down to the finished basement, you'll find two nicely-sized bedrooms, a full bath, and a bright, open-concept family room and eat-in kitchen. It’s exciting to envision your family's future here, so don't miss your chance - book your showing today! (id:48850)
112 Benton Street Unit# 322
Kitchener, Ontario
Upgrade Your Lifestyle at Arrow Lofts, where community and class come together in the heart of downtown Kitchener. This rare opportunity to own a unique corner unit in the historic Arrow Shirt Factory offers an exceptional 1,182 sq. ft. traditional loft, blending industrial charm with modern luxury. Featuring 12-foot soaring ceilings, oversized windows that flood the space with natural light, and a beautiful open layout that showcase the character of the original architectural elements. The modern kitchen boasts quartz countertops, a stylish backsplash, and a spacious dining area with a beautiful chandelier, perfect for entertaining. Step out onto your private balcony to enjoy fresh air and vibrant city views. Residents enjoy a fantastic array of impeccably maintained amenities, including a fully equipped fitness center, a relaxing sauna, a theater room, bike storage, underground parking, and a rooftop patio with panoramic views. Imagine hosting friends for BBQ dinners by the gas fireplace under the stars. You'll be pleased by the strong community with friendly residents and a vibrant atmosphere - the bonus here are the special events and community garden. Situated in Kitchener's thriving tech hub, Arrow Lofts is just steps from industry leaders like Google, trendy restaurants, cozy cafes, the Kitchener Market, and the University of Waterloo. This isn't just a home; its a lifestyle waiting for you to embrace. Don't miss your chance to be a part of it! (id:48850)
1249 Notre Dame Drive
Petersburg, Ontario
Discover this enchanting country home on an acre of picturesque land, just minutes from The Boardwalk and the Expressway. With 4+1 bedrooms and 2 bathrooms, this charming residence offers versatile living spaces, including a main floor laundry room for convenience. Step outside to a backyard oasis featuring a stunning pool surrounded by ample decking—perfect for your family and entertaining guests. Two outbuildings provide ample storage or potential space for hobbies. Enjoy cozy evenings around the large firepit and take in the beauty of mature trees. The property also includes a former two-car garage with heating, which can easily be converted back if desired. Currently, it functions as a single garage with an in-home office. The home is ideally located near a park and scenic trails. Inside, you'll find a spacious eat-in country kitchen and a welcoming living room with impressive large wood plank flooring. The main floor also includes a bedroom and a full bathroom, ideal for elderly parents or multi-generational living. Upstairs, there are four generously sized bedrooms and another bathroom. The partially finished basement offers a recreation room and additional storage. With plenty of parking and wheelchair access, this property is zoned residential but may also accommodate a small home-based business. Recent updates include a new furnace and AC (2020), a roof (2010), and a recently inspected and pumped septic system. The septic is conveniently located at the side of the house, allowing the expansive backyard to remain open for your personal touches. Don’t miss the opportunity to enjoy country living with easy access to all the amenities you need. (id:48850)
11 Belmont Avenue W
Kitchener, Ontario
AAA Location, just a short walk from St Mary's Hospital and on 2 public transit lines. The 3,300+s.f. building features three dedicated entrances, 13 paved parking spaces, fully fenced back yard area with storage shed, newer furnace and A/C, security system and brand new kitchen. Additional features include a fully functional gym area in basement with in floor heating, sauna, steam room, contrast showers, custom built soaking tub and more. Don't miss out on this opportunity to purchase a truly amazing property. (id:48850)
20 Monteith Avenue
Stratford, Ontario
This versatile industrial property at 20 Monteith Ave offers a prime opportunity for various business ventures. Situated in a strategic location with ample parking space, this building is equipped with three bay doors and one large sliding bay door, facilitating easy access and efficient logistics. Property Features include: Zoning C2-16, allowing for a wide range of potential uses. Upstairs Space Approximately 4,545 SF of finished space. Basement: An expansive unfinished basement of nearly 3,800 SF, offering substantial room for customization and growth. This property is perfect for businesses looking to expand or establish a presence in Stratford. With its ample space, flexible zoning, and convenient features, 20 Monteith Ave is ready to support your business needs. Don't miss out on this fantastic opportunity to invest in a property with immense potential. (id:48850)
324 King Street
Waterloo, Ontario
This Land Assembly Development Project is situated on a .908 Acre Site located at 324, 326, 328 & 330 King Street North & 329-331 Regina Street North, in the City of Waterloo. Intended Development: twenty (20) storey residential apartment building, with underground and structured parking. The proposal is to redevelop the lands with a podium/tower built form facing King Street, with access to the site from Regina Street North. Parking will be accommodated within the podium and in one level of underground parking, with the ground floor proposed to contain multiple amenity rooms (one each facing King and Regina Streets) and the lobby facing King Street. A total of 223 units (261 beds) are proposed, together with 193 vehicular parking spaces and 165 bicycle parking spaces (id:48850)
144 Ellen Street
Atwood, Ontario
This Arthur model design lends itself perfectly to both entertaining and everyday living, allowing for seamless transitions between rooms. Welcome to 144 Ellen St nestled within the new Atwood Station Community! Step inside and be greeted by soaring 9’ ceilings that create an immediate sense of space and elegance. The tastefully chosen engineered hardwood floors seamlessly flow throughout the foyer, great room, kitchen, and dining areas, adding an element of warmth and luxury to the home. The bright open concept layout enhances the natural light, making the home feel even more spacious and inviting. Featuring three spacious bedrooms, this home offers a comfortable retreat for both residents and guests. The primary bedroom boasts its own ensuite bathroom, complete with a modern walk-in glass shower, providing both convenience and a touch of luxury. With a generous 1602 square feet of living space, this home offers the perfect blend of functionality and style. Step outside onto the covered deck located off the kitchen, providing the perfect spot to enjoy your morning coffee or relax after a long day. Don't miss the opportunity to make this brand new luxury home in the Atwood Station Community your dream home. Contact us today to schedule a viewing and experience the epitome of modern living! (id:48850)
84 - 88 John Street W
Waterloo, Ontario
PREMIUM UPTOWN WATERLOO! This John Street West, located triplex with an additional basement helper, is ideal for owner-occupied use, investment or multi-generational family living opportunity! Location is everything in real estate, and here we are located perfectly between Belmont Village and Uptown Square. This property offers occupants easy accessibility to all amenities, including the LRT transit, local eateries and boutique shopping, all of which are just a short walk away. Featuring: Dedicated garage and driveway space for each unit (3 garages); Separate hydro meters and separate water meters. Each townhouse-style unit is large and spacious, and as an investor, you'll never experience vacancy here - location, finishes and offerings have attracted long-term AAA tenants! Two units are currently vacant and ready for rent or occupancy! Projected Gross Rent Income at $93,960/year, giving investors an attractive 5.8% gross cap rate in an ultra-desirable location. Contact the listing agent for further details or to book a viewing. (id:48850)
397 Zeller Drive Drive
Kitchener, Ontario
Located in beautiful setting of Lackner Woods, 397 Zeller drive is a unique home that is both luxurious and truly versatile. It’s corner location makes for perfect exposure of its stunning curb appeal combining large windows, brick, stone, stucco, and heavy armour stone landscape accents to create beautiful gables and a wraparound covered porch. It is a two level home with a large foot print, 9' ceilings on both levels, and 3 separate entrances giving it the ability to be used as a single or multi family residence. The foyer entrance faces Bridgemill crescent and sits adjacent to the main floor bedroom and mudroom, beautifully finished with cubbies and providing access to the garage and 2 piece bathroom. A rich maple staircase leads to the second level with over 1850 square feet of fully finished space. Large windows and unobstructed views make for a bright living space and the family room, dining room and kitchen are wide open to take full advantage. California shutters and distributed pot lighting give you maximum control of the light exposure. A warm hard wood color softly contrasts the all white elegant kitchen, offering size and class with a subtle quartz countertop and backsplash combination. From the dining room, sliding doors open to a fully finished deck overlooking the fenced yard with PVC privacy fencing, and extending the useable living space to the outdoors. A laundry, 3 bedrooms, and 2 bathrooms complete the second level. The large primary suite features his and her walkin closets and a luxury 5 piece ensuite with free standing tube, beautiful glass shower and restroom compartment. With the structure and layout already in place, this home offers the ability to finish the rest of the main floor as a separate space from the already completed area; an efficient option of generating a mortgage helper premium ground floor apartment. Conveniently located close to shopping, great schools, and public transit. Don't miss this opportunity! (id:48850)
321 Spruce Street Unit# 605
Waterloo, Ontario
Investment opportunity , this turn-key investment offers luxurious condo living steps from University Of Waterloo, Wilfrid Laurier, and Conestoga College waterloo campus. This condo is meticulously maintained & comes fully furnished! This 1 bedroom Condo with one den.It's a great opportunity to rent as a 2 bedrooms but buy at a price of a one bedroom condo. Offers ensuite laundry with top quality suite finishes, laminate flooring throughout, granite kitchen countertops, and stainless steel appliances! Top tier building with luxury finishes compare to other buildings around university. With access to all local amenities, such as gym, roof top terrace and study/party room. Cleaning fee is 174$/month and includes weekly cleaning inside the condo. Don’t miss out! (id:48850)
302 Sauk Court
Point Clark, Ontario
Nestled on the scenic shores of Lake Huron in the charming town of Point Clark, this cozy 3-bedroom, 1-bathroom detached house offers an ideal blend of work and leisure. With just a 20-minute drive to Kincardine, 30 minutes to Bruce Power, and a 5-minute walk to Point Clark Beach and its iconic lighthouse, this location provides easy access to both professional life and relaxing getaways. Nearby attractions also include Lurgan Beach, Ashfield Park, and the town of Goderich, all a short drive away. This move-in-ready home features: Open concept living room and kitchen for a spacious feel and great flow, Living room with a cozy propane fireplace,, perfect for relaxing evenings, Carpet-free flooring throughout the entire house, offering a fresh, clean feel, Freshly painted interior, giving the home a bright, updated appearance, Three generously sized bedrooms with ample closet space, 4-piece bathroom with all essential amenities, Outdoor deck, ideal for barbecues and entertaining, Bonus room that can serve as a dining area or additional storage space, Fridge, stove, washing machine and dryer included for your convenience. baseboard heating throughout the home with gives you complete control on temperature in each room throughout the house and an extra long driveway with a detached garage with extra storage space for all your needs Available for only $2,150 per month, plus hydro and propane, this house is ready for you to move in and start enjoying everything Point Clark has to offer! (id:48850)
564 Belmont Avenue W Unit# 405
Kitchener, Ontario
The Belmont Medical Centre is a well situated medical facility only minutes from both Grand River Hospital and St. Mary's Hospital. Building is fully handicap accessible and offers ample onsite surface parking. Modern and spacious suite with terrific accessibility. Ideal layout for family physician or specialist. Pharmacy & Lifelabs are on main floor. Utilities, nightly janitorial services, sharp disposal, shredding, and other services included in additional rent. GRT bus stop located in front. Can be available February 2025. (id:48850)
271 Grey Silo Road Unit# 1
Waterloo, Ontario
Welcome to your dream condo, with high quality upgrades and over 3000sq ft of finished living area, where bright and spacious living meets modern elegance! This beautifully designed unit boasts an open-concept living area filled with natural light, perfect for relaxation and entertaining. Main floor master bedroom with an ensuite bathroom ensures comfort and accessibility. The upper bedroom with a spacious closet and its floor-heated ensuite bathroom provides privacy and calm solitude. The contemporary kitchen is a chef’s delight, featuring built-in Kitchen Aid appliances, a pot-filler faucet, and lots of cabinet space, ensuring you have everything you need at your fingertips. The huge Cambria-countertop island gives you a lot of prep space and an ideal area for friends and family to gather around. Step out onto your generously sized, engineered composite deck, complete with a BBQ hookup and wind-sensored, retractable awning. The fully finished, spacious walk-out basement is a true highlight, equipped with a full-size kitchen and full bathroom with floor heating throughout. Whether you are hosting friends or enjoying a quiet evening, this versatile area adapts to your lifestyle. Located in a vibrant community, you’re just moments away from scenic trails, a golf course, a recreation complex, a library, and convenient public transportation. (id:48850)
260 King Street W Unit# 201
Kitchener, Ontario
Beautifully finished office space available in the heart of Downtown Kitchener, offering secure access directly from King Street West. Situated above Shoppers Drug Mart, the unit features convenient elevator access to the second floor. Previously utilized by a private school, this turn-key space is ready for immediate occupancy and can include existing furnishings, if desired. Ideal for a seamless transition! (id:48850)
40 St Charles Place Unit# 40
Vanastra, Ontario
Beautiful move-in ready end unit townhouse surrounded by mature trees and Green Space. Welcome to 40 St Charles Place in the charming town of Vanastra, only 15 minutes to the sparkling shores of Lake Huron, Bayfield and Goderich and only an hour and ten minutes to Kitchener. This spacious, welcoming updated townhouse features large bright principal rooms with 2 large bedrooms, beautiful hardwood on the main floor, newer carpet upstairs, updated bathroom, California shutters, and lovely gas fireplace to curl up in front of on chilly evenings. There is nothing to do in this lovely home except move in and make it your own. Unlike many of the homes in this complex it has been completely converted to hvac with newer furnace and a/c. Listed under $ 300,000 this fabulous home offers great value, and quality for your money. (id:48850)
5 Wellington Street S Unit# 1201
Kitchener, Ontario
Welcome to Station Park Union Towers! This one bedroom unit features 580 sq ft of interior space plus a 50 sq ft balcony, and has everything that you need! Centrally located in the Innovation District, Station Park is home to some of the most unique amenities known to a local development. Union Towers at Station Park offers residents a variety of luxury amenity spaces for all to enjoy. Amenities include: Two-lane Bowling Alley with lounge, Premier Lounge Area with Bar, Pool Table and Foosball, Private Hydropool Swim Spa & Hot Tub, Fitness Area with Gym Equipment, Yoga/Pilates Studio & Peloton Studio, Dog Washing Station / Pet Spa, Landscaped Outdoor Terrace with Cabana Seating and BBQ’s, Concierge Desk for Resident Support, Private bookable Dining Room with Kitchen Appliances, Dining Table and Lounge Chairs,: A Smart Parcel Locker System for secure parcel and food delivery service. And many other indoor/outdoor amenities planned for the future such as an outdoor skating rink and ground floor restaurants!!!! Right across the street from Google, steps away from U of W School of Pharmacy and McMaster School of Medicine. No need for a car as the LRT is right across the street and takes you to both Universities in 15 minutes. NO Parking included. (id:48850)
593 Strasburg Road Unit# 512
Kitchener, Ontario
Welcome to 593 Strasburg Road Unit 512 in Kitchener, a brand-new apartment offering modern living with no previous tenants. This pet-friendly unit features a spacious living room, dining room, kitchen, two generous bedrooms, a 4-piece bathroom, and a balcony for outdoor relaxation. Enjoy the convenience of in-suite laundry and peace of mind with building and appliances under warranty. Located near parks and schools, this property provides a perfect blend of comfort and accessibility. Don’t miss out on this opportunity to make it your new home! (id:48850)
42 Hilltop Drive Unit# 5
Cambridge, Ontario
Spacious 2 Bedroom, 1 Bathroom apartment located on the 2nd floor - Heat and Water Included. The apartment has hardwood floors and been freshly painted throughout. Features an eat-in kitchen and a cozy living room. Included is 1 parking spot, which is perfect for those who have a vehicle. The building is conveniently located close to main roads, shopping centers, schools, and parks, making it easy for you to get to where you need to go. Additionally, there is laundry in the basement, which means you don't have to go far to get your laundry done. This apartment is perfect for a small family or anyone who is looking for a comfortable place to call home. Please note - there is no elevator. The building has 9 units in total (id:48850)
239 Auburn Drive Unit# 411
Waterloo, Ontario
Welcome to 239 Auburn Drive, Unit 411 in Waterloo! This beautiful 2-bedroom, 2-bathroom apartment offers a blend of comfort and convenience with a range of premium suite amenities including central air conditioning, in-suite washer and dryer, a dishwasher, individual thermostats, and more. Enjoy stunning city and park views from your private balcony, or relax in the spacious living area featuring carpeted and vinyl plank floors. Select units also boast stainless steel appliances and walk-in closets. The building offers fantastic amenities such as elevators, on-site staff, video surveillance, and wheelchair access. Located near parks, public transit, and shopping, this smoke-free building ensures convenience at your doorstep. The rental office is open daily with 24-hour application approval—come view this apartment today! (id:48850)
239 Auburn Drive Unit# 818
Waterloo, Ontario
Welcome to 239 Auburn Drive, Unit 818 in Waterloo! This beautiful 2-bedroom, 2-bathroom apartment offers a blend of comfort and convenience with a range of premium suite amenities including central air conditioning, in-suite washer and dryer, a dishwasher, individual thermostats, and more. Enjoy stunning city and park views from your private balcony, or relax in the spacious living area featuring carpeted and vinyl plank floors. Select units also boast stainless steel appliances and walk-in closets. The building offers fantastic amenities such as elevators, on-site staff, video surveillance, and wheelchair access. Located near parks, public transit, and shopping, this smoke-free building ensures convenience at your doorstep. The rental office is open daily with 24-hour application approval—come view this apartment today! (id:48850)
1020 Main Street
Wroxeter, Ontario
Discover this custom-built 3+1 bedroom, 2 bathroom home in the tranquil community of Wroxeter, where peaceful country living is seamlessly blended with modern comforts. Set on a sprawling 1/2 acre lot adorned with well-matured trees, this property features a beautiful garden area and a dedicated vegetable patch, making it a perfect sanctuary for nature lovers. Enjoy the serenity of the lovely countryside, which provides an idyllic backdrop for relaxation and privacy. Inside, the open kitchen and dinette area are perfect for family gatherings, while the primary bedroom offers a walk-in closet and a luxurious 3-piece bathroom with a walk-in shower. The fully finished basement includes an additional 4-piece bathroom. For outdoor enthusiasts, there’s a nearby pond for canoeing and fishing, a picturesque river across the way, a baseball diamond, and scenic trails that are quad-friendly. The property boasts recent updates including a brand-new front roof (2024) with the side and back completed two years ago, a new well pump (2023), a water heater (2023), a dishwasher (2023), and a water filter (2021). The septic system was inspected and pumped out in 2019, while the fridge, stove, and washer/dryer are all new as of 2019. With a welcoming atmosphere and lovely neighbors, this home offers the perfect blend of modern convenience and country charm. (id:48850)
1150 Brantford Highway
Cambridge, Ontario
This beautiful .88 acre country in the city stone and siding updated home sits on a 145' X 269' lot. There is also is a 1246 sq ft work shop with a 2pc bathroom at the back of the property and an abundance of asphalt surfaced area for parking many vehicles. The zoning of this property allows for the 1246 sq ft shop to be converted to a coach house separate dwelling. You can even convert the basement of the main house to an apartment that has a back door leading to the basement. There is lots of income potential. The workshop can also be used as a home based business. The main floor is open concept with hardwood flooring and there is also a main floor den/bedroom. Stainless steels appliances, stainless steel hood fan, granite countertops, +++. The back door off the kitchen leads to a large deck and fenced in dog run area, and there is plenty of space in other sections of the property. This property backs onto and has access to the Paris Trail which abuts the Grand River and is minutes to downtown. If you are looking for country space with a long private driveway leading to a large workshop and abundance parking, then this property is worth looking at. Note 1: The AC unit is also a heat pump and wood burning fireplace is perfect for those cold winter days. Note2: The property goes past the tree line at the back of the property to a ridge that drops down to the trail and there are orange flags on trees that mark the corners of the property. Note3: The well is under the deck and the septic is along the fence line by the driveway. Note4: Floor Plans for the home and shop are shown in the Additional Images Link. (id:48850)
425 Melair Drive
Ayr, Ontario
Excellent Opportunity for a group to own or lease a 13,328 square foot industrial/vehicle service building on 11.14 acres. The property is fully fenced with secure, mechanical gates along with lighting throughout the site, weight scale and fuel station. Z11 zoning allows for many uses including transportation operations, service & repair enterprise, trucking terminal, sales and servicing of motor vehicles & machinery, boat, bus & trailer display, service and storage among many others. This property is located minutes from Highway 401 with easy drivability to access points. (id:48850)
255 Ladyslipper Drive
Waterloo, Ontario
NOW UNDER CONSTRUCTION, BUNGALOW ON WALK OUT LOT BACKING ONTO GREENSPACE. PICK YOUR FINISHES TODAY! Lovely 2 BEDROOM PLUS DEN BUNGALOW! Features include, 9 FOOT CEILINGS on main floor, WALKOUT LOT. Luxury vinyl plank flooring in great room, chef's dream kitchen with QUARTZ COUNTER TOPS & BACKSPLASH, huge island for prep and large pantry and upgraded cabinets! Spacious great room with French doors leading to the backyard. 2 spacious bedrooms, spa like master ensuite with glass shower doors, huge walk-in closet. Den/office on main floor with large windows. Main floor laundry, plus MORE! CONTACT LISTING AGENT FOR FLOOR PLAN. **PROMO ON NOW!! $25,000 IN FREE UPGRADES***PHOTOS ARE FROM PREVIOUSLY BUILT HOME*** (id:48850)
171 Gosford Street
Southampton, Ontario
Check out this custom designed, custom built, with locally sourced white pine, log home or four season cottage in picture perfect Southampton. Step inside from the beautiful covered front porch and cozy up by the 2 sided fireplace from either the main floor primary bedroom with walk in closet & ensuite privilege including a jacuzzi tub, or the chalet style living room with soaring ceiling. The functional kitchen provides ample storage and a lovely island conveniently located between the dining area and living room. Perfect for entertaining family and friends after a day of fun. The dining area has a walk out to covered back porch with convenient nat. gas bbq hook up. Main floor laundry completes this level. Upstairs enjoy magical morning sunrises, spectacular Southampton sunsets and night stars which can be viewed from the comfort and privacy of the upper loft area. There are 2 separate sleeping areas, one used as a family room, one a private bedroom and another full bathroom allowing room and privacy for family or guests. The lower level features a partially dry-walled basement waiting for your personal inspiration as well as a cold room and rough in for another bathroom. Outside is a partially fenced, huge backyard, and the ultimate man cave or she shed. Boasting an impressive 930 sq feet, the detached garage offers unlimited possibilities which could include storing all the toys you need for 4 seasons of fun, or the ultimate workshop and will even hold an RV. There is also a 30AMP RV outlet. This one of a kind property is close to many essential amenities such as the hospital, shopping and the beach. Whether you like hiking or biking, swimming, boating or fishing, golfing or skiing, gardening or simply relaxing - this home is central to everything. It offers lots of room to work and play - great green spaces, raised garden beds, landscaped area with small pond feature, sandy area and firepit, and ample parking. This could be your dream home! (id:48850)
2399 Kingsway Drive Unit# 7a
Kitchener, Ontario
1800 sq ft in a prime location with Com-2 zoning! High visibility with ample parking, and an average daily traffic count of 12,633. Public transit stops right at the site. Close to expressway, Fairview Park Mall, 401 access and many other restaurants and shops. Permitted uses, but not limited to: Retail (grocery/convenience), Medical, Veterinary/Pet Service, Daycare, Pawn Shop, Restaurant, Place of Worship, Funeral Home, R&D. (id:48850)
1838 Regional 97 Road
Flamborough, Ontario
Welcome to your charming country retreat nestled on nearly 1.5 acres of picturesque countryside! This inviting single-detached home offers the perfect blend of comfort, functionality, and tranquility, all while being conveniently located just 10 minutes from Cambridge and a short drive to Guelph, Hamilton, and HWY 401. 4 spacious bedrooms and 2 full bathrooms, providing ample space for family and guests. Enjoy cozy nights by the fire with two fireplaces - one propane and one wood-burning. The home boasts a welcoming living room, a versatile family room, and a bright, enclosed sunroom perfect for relaxing or entertaining. A practical main floor laundry room ensures convenience, while the well-appointed kitchen is ready to be customized to your taste. Dive into summer fun with an above-ground pool and a tree-lined property that promises privacy and a peaceful retreat. Two sheds and a dedicated pool shed offer ample storage space. For hobbyists and car enthusiasts, a large heated garage workshop and garage door opener awaits. Accommodate 16+ vehicles with ease, thanks to expansive dual-entry driveway. Freshly painted inside and out with a durable metal roof for low maintenance and longevity. Enjoy the best of country living with no immediate neighbours, ensuring privacy and a serene atmosphere. Don't miss out on this rare opportunity to own a wellmaintained home with extensive features and a prime location. (id:48850)
28 & 32 Stirling Avenue S
Kitchener, Ontario
A little over 1/4 acre of high density mixed use zoning lands with 93 ft of frontage on Stirling Ave S and 140 ft overlooking LRT stop on Charles St . Prime development lot in the middle of Kitchener's next massive redevelopment area. LRT station adjacent to the property. New 932 unit twin tower development starting across the street with grocery store and other commercial retail and service. Vendor financing could be arranged in certain circumstances. (id:48850)
244 Main Street
Atwood, Ontario
Rare find. Beautiful mature building lot 44 x 122 sq ft. in tranquil Atwood a few minutes from all of the amenities of Listowel. R-4 zoning allows numerous possible uses ie. single family, multi family, semi detached, home occupation etc (see attached list) Sewer available, option of shared well or drilling own well. Permitted Uses (a) One single-detached dwelling on one lot; (b) One semi-detached dwelling on one lot; (c) One dwelling of a semi-detached dwelling on one lot; (d) One semi-detached link dwelling on one lot; (e) One dwelling unit of a semi-detached link dwelling on one lot; (f) One duplex dwelling on one lot; (g) One triplex dwelling on one lot; (h) One fourplex dwelling on one lot; (i) One converted dwelling on one lot, containing not more than four dwelling units; (j) One boarding or lodging house on one lot, containing not more than four guest rooms; (k) A home occupation, in accordance with Section 3; (l) A bed and breakfast establishment, in accordance with Section 3; (m) A park, in accordance with Section 28; (n) Accessory uses, buildings, and structures, in accordance with Sections 3 and 5 (id:48850)
28 & 32 Stirling Avenue S
Kitchener, Ontario
A little over 1/4 acre of high density mixed use zoning lands with 93 ft of frontage on Stirling Ave S and 140 ft overlooking LRT stop on Charles St . Prime development lot in the middle of Kitchener's next massive redevelopment area. LRT station adjacent to the property. New 932 unit twin tower development starting across the street with grocery store and other commercial retail and service. Vendor financing could be arranged in certain circumstances. (id:48850)
301 Grand River Avenue
Brantford, Ontario
Amazing duplex on a large lot! This spacious duplex consists of two 2-bedroom apartments. The upper unit is very spacious with large bedrooms, large bathroom, in-suite laundry and lots of parking. The main floor is a 2-bedroom unit with a very large kitchen, dining room, and living room. The double car garage makes a great workshop or workout room plus lots of room for your vehicle, plus a wood stove to heat the space if you wish. The yard is large and well-cared for, a nice deck area in front for the upstairs tenant, and a sunroom on the main floor for the lower occupant. This would be a perfect home for a live-in owner with the tenant paying your mortgage for you! (id:48850)
2247 Line 34 Road
Shakespeare, Ontario
Welcome to Sonnets & Studios (THE LYRIC); where the harmony of home and work come together in one thoughtfully designed space. This modern work-live townhome offers the perfect setting for both your personal and professional life, featuring 1,380 sq. ft. of beautifully appointed living space alongside a 464 sq. ft. commercial area tailored for creative entrepreneurs, freelancers, or small business owners. Step into the open-concept living and dining area, where style meets functionality. With 9 foot ceilings in the main living space, expansive windows, and seamless design elements create a bright and airy ambiance perfect for both intimate family gatherings and larger social events. With 3 spacious bedrooms and 3 contemporary bathrooms, The LYRIC provides ample room for relaxation and privacy. The 464 sq. ft. commercial space on the ground floor offers flexibility to bring your business dreams to life. Whether it's a chic art studio, a home office, or a small boutique, this professional area is designed to inspire creativity and productivity, just steps away from your comfortable living quarters. Sonnets & Studios combines the tranquility of home with the practicality of an on-site business, offering the ultimate lifestyle for those looking to blend work and life effortlessly. (id:48850)
2247 Line 34 Road
Shakespeare, Ontario
Welcome to Sonnets & Studios (THE ODE); where the harmony of home and work come together in one thoughtfully designed space. This modern work-live townhome offers the perfect setting for both your personal and professional life, featuring 1,725 sq. ft. of beautifully appointed living space alongside a 482 sq. ft. commercial area tailored for creative entrepreneurs, freelancers, or small business owners. Step into the open-concept living and dining area, where style meets functionality. With 9 foot ceilings in the main living space, expansive windows, and seamless design elements create a bright and airy ambiance perfect for both intimate family gatherings and larger social events. With 4 spacious bedrooms and 3 contemporary bathrooms, The ODE provides ample room for relaxation and privacy. The 482 sq. ft. commercial space on the ground floor offers flexibility to bring your business dreams to life. Whether it's a chic art studio, a home office, or a small boutique, this professional area is designed to inspire creativity and productivity, just steps away from your comfortable living quarters. Sonnets & Studios combines the tranquility of home with the practicality of an on-site business, offering the ultimate lifestyle for those looking to blend work and life effortlessly. (id:48850)
77 Light Street
Woodstock, Ontario
This distinctive century home, ideally situated in the heart of Woodstock, offers an exceptional opportunity as a versatile live and work space or fully commercial property. Enjoy the convenience of living on-site while managing your business, all within a vibrant community. A prominent pylon street sign enhances visibility, ensuring your business stands out, while ample on-site parking accommodates up to 10 vehicles, with additional space for one indoors. The main level features three spacious offices and a smaller office, complemented by a convenient 2-piece washroom. The upper level currently functions as a residence, offering a generous living and dining area that can be easily converted back into two large offices, along with a full kitchen and bath. With soaring 11-foot ceilings on the main level and 9-foot 10-inch ceilings on the second floor, the interior is adorned with original details and elegant moldings that exude character. Step out onto the covered rear deck, which provides direct access to the backyard, and explore the potential of the third-floor loft space, complete with rough-in plumbing for an additional bathroom. This property is equipped with natural gas radiator heat and air conditioning throughout, ensuring comfort year-round. It also presents the flexibility to be divided into two separate spaces, making it adaptable to various business needs. The partially finished basement includes a full bathroom. This remarkable property seamlessly blends historic charm with modern functionality, making it an ideal investment for entrepreneurs and business owners looking to thrive in a dynamic environment. Don’t miss your chance to secure this unique opportunity! (id:48850)

