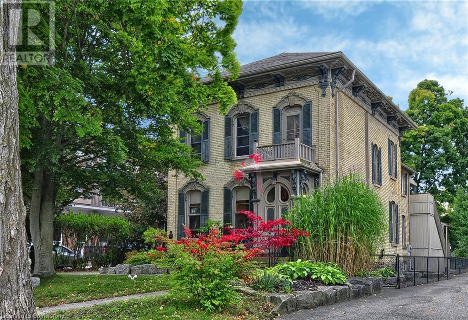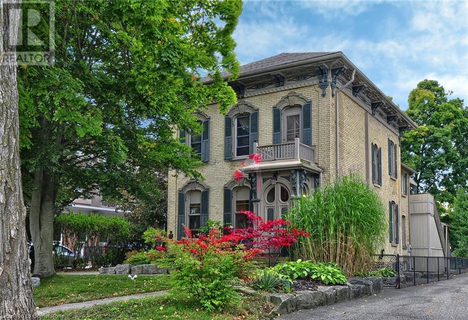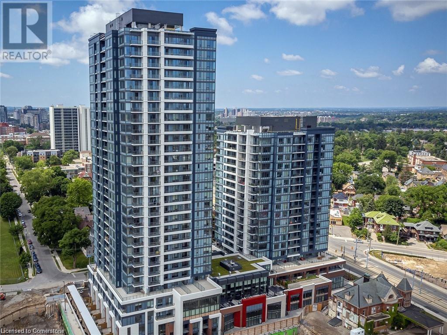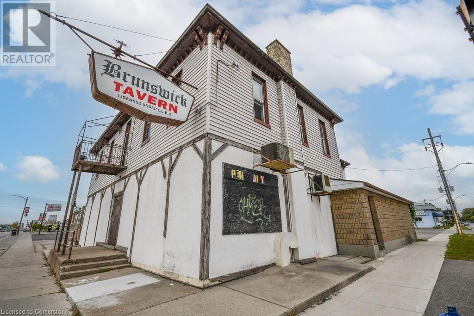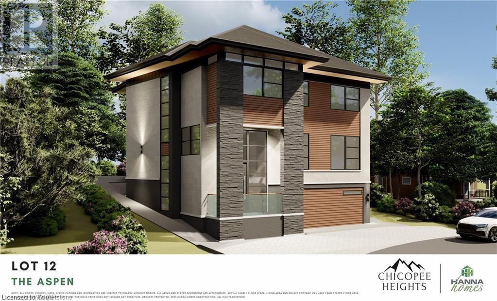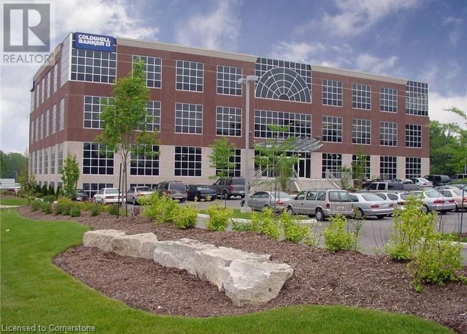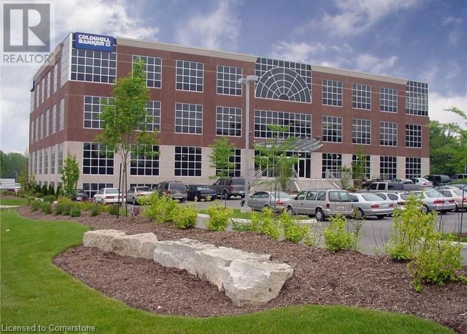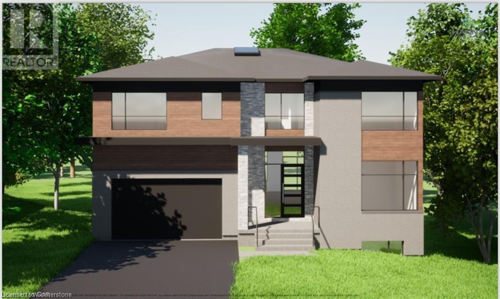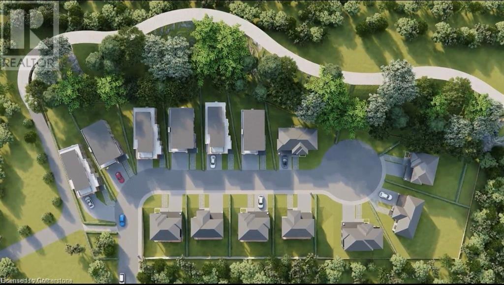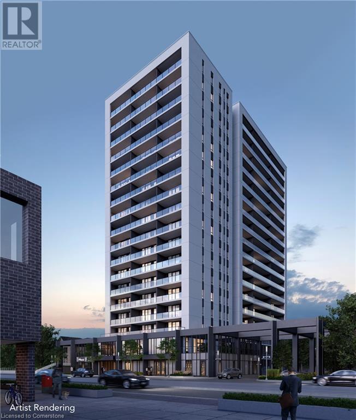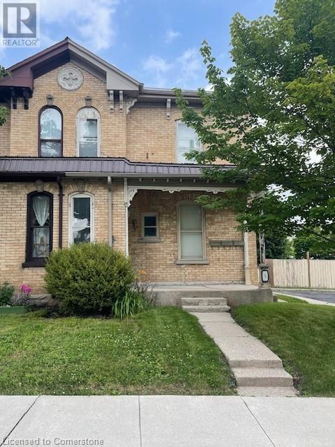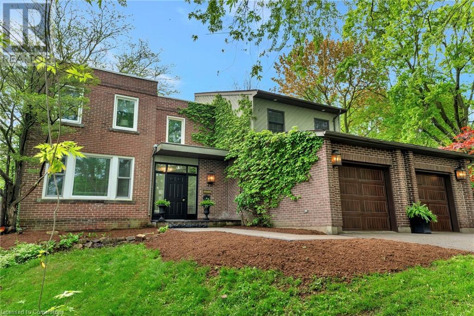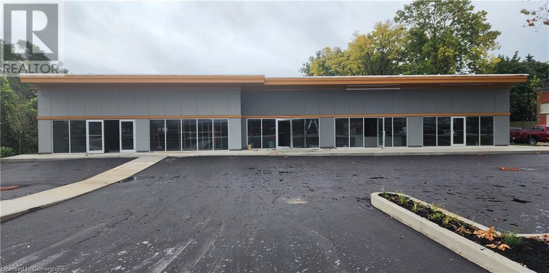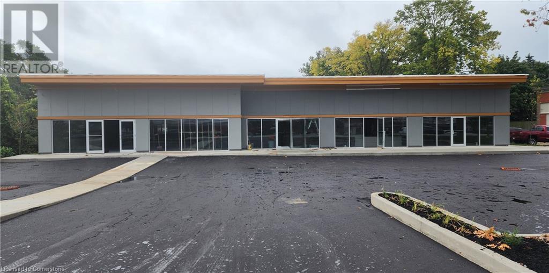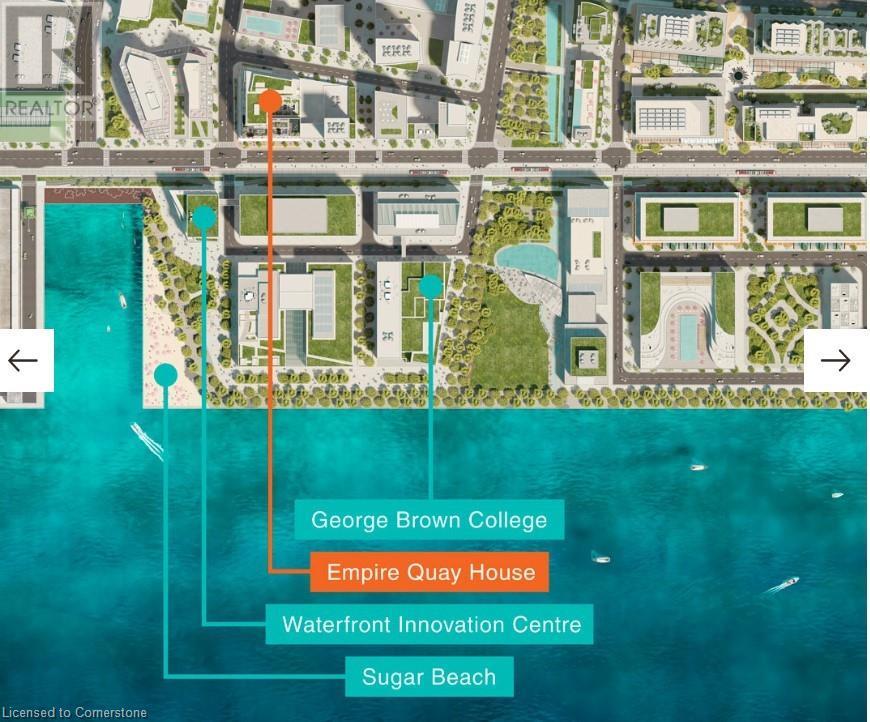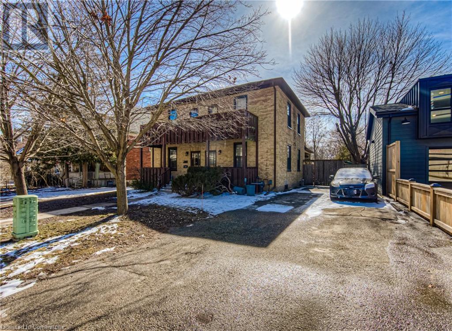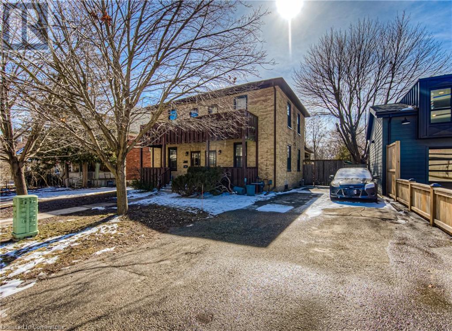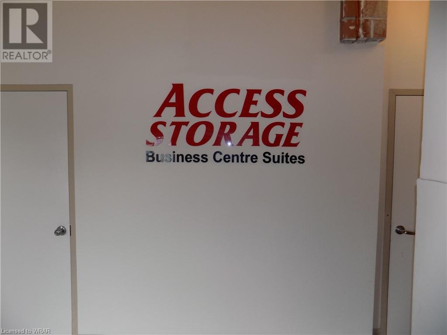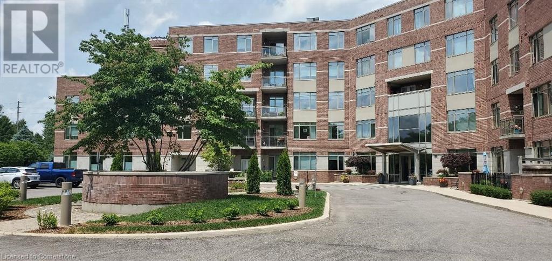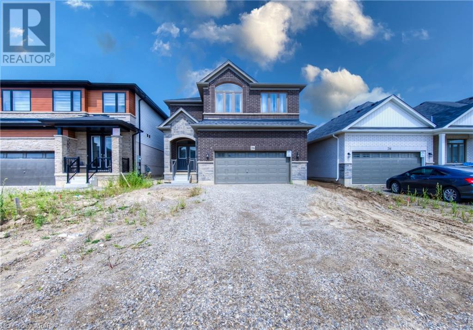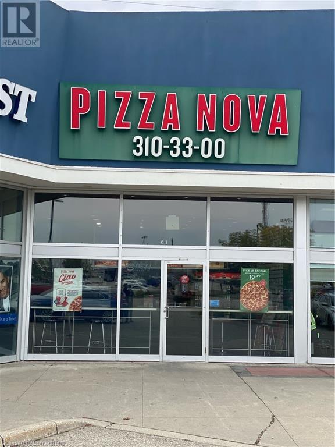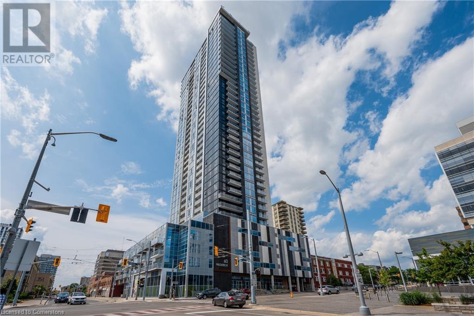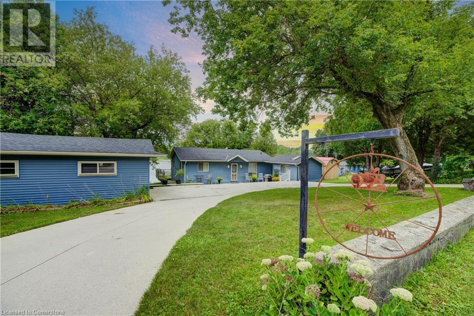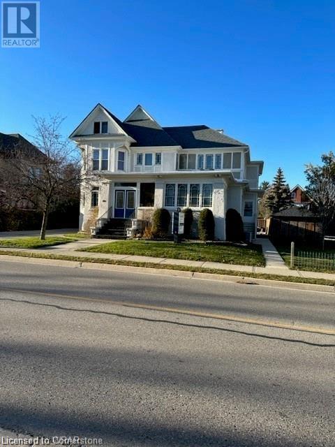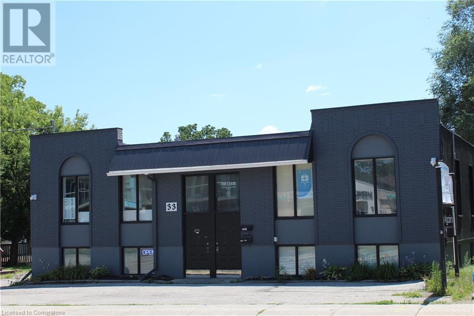2247 Line 34 Road
Shakespeare, Ontario
Welcome to Sonnets & Studios (THE ODE); where the harmony of home and work come together in one thoughtfully designed space. This modern work-live townhome offers the perfect setting for both your personal and professional life, featuring 1,725 sq. ft. of beautifully appointed living space alongside a 482 sq. ft. commercial area tailored for creative entrepreneurs, freelancers, or small business owners. Step into the open-concept living and dining area, where style meets functionality. With 9 foot ceilings in the main living space, expansive windows, and seamless design elements create a bright and airy ambiance perfect for both intimate family gatherings and larger social events. With 4 spacious bedrooms and 3 contemporary bathrooms, The ODE provides ample room for relaxation and privacy. The 482 sq. ft. commercial space on the ground floor offers flexibility to bring your business dreams to life. Whether it's a chic art studio, a home office, or a small boutique, this professional area is designed to inspire creativity and productivity, just steps away from your comfortable living quarters. Sonnets & Studios combines the tranquility of home with the practicality of an on-site business, offering the ultimate lifestyle for those looking to blend work and life effortlessly. (id:48850)
77 Light Street
Woodstock, Ontario
This distinctive century home, ideally situated in the heart of Woodstock, offers an exceptional opportunity as a versatile live and work space or fully commercial property. Enjoy the convenience of living on-site while managing your business, all within a vibrant community. A prominent pylon street sign enhances visibility, ensuring your business stands out, while ample on-site parking accommodates up to 10 vehicles, with additional space for one indoors. The main level features three spacious offices and a smaller office, complemented by a convenient 2-piece washroom. The upper level currently functions as a residence, offering a generous living and dining area that can be easily converted back into two large offices, along with a full kitchen and bath. With soaring 11-foot ceilings on the main level and 9-foot 10-inch ceilings on the second floor, the interior is adorned with original details and elegant moldings that exude character. Step out onto the covered rear deck, which provides direct access to the backyard, and explore the potential of the third-floor loft space, complete with rough-in plumbing for an additional bathroom. This property is equipped with natural gas radiator heat and air conditioning throughout, ensuring comfort year-round. It also presents the flexibility to be divided into two separate spaces, making it adaptable to various business needs. The partially finished basement includes a full bathroom. This remarkable property seamlessly blends historic charm with modern functionality, making it an ideal investment for entrepreneurs and business owners looking to thrive in a dynamic environment. Don’t miss your chance to secure this unique opportunity! (id:48850)
77 Light Street
Woodstock, Ontario
This distinctive century home, perfectly located in the heart of Woodstock, presents an extraordinary opportunity for versatile living or potential conversion into a duplex with two separate units. The main level boasts three spacious living areas, complemented by a convenient 2-piece washroom. Upstairs, the current residence features a generous living and dining area that can easily be transformed back into two large bedrooms, along with a full kitchen and bath. With soaring 11-foot ceilings on the main level and 9-foot 10-inch ceilings above, the interior showcases original details and elegant moldings that exude character and charm. Step out onto the covered rear deck, which offers direct access to the backyard, and explore the potential of the third-floor loft space, equipped with rough-in plumbing for an additional bathroom. This property benefits from natural gas radiator heating and air conditioning throughout, ensuring year-round comfort. Its adaptable layout allows for division into two separate spaces, catering to various residential needs. The partially finished basement includes a full bathroom, adding further utility. This remarkable property seamlessly blends historic charm with modern functionality, making it an ideal investment for entrepreneurs and business owners looking to thrive in a vibrant environment. Don’t miss your chance to secure this unique opportunity! (id:48850)
15 Wellington Street S Unit# 2201
Waterloo, Ontario
1 bedroom plus den in the BRAND NEW STATION PARK. Nicely updated with over $14,000 in upgrades! Interior Colour package, potlights throughout, soft close drawers/cabinets in the kitchen, Entertainment package and tub to shower conversion with glass enclosure. Along with the numerous upgrades this unit also has blinds in the bedroom and a locker. Centrally located in the Innovation District, Station Park is home to some of the most unique amenities known to a local development. Union Towers at Station Park offers residents a variety of luxury amenity spaces for all to enjoy. Amenities include: Concierge, Two-lane Bowling Alley with Lounge, Premier Lounge Area with Bar, Pool Table with Foosball, Private Hydropool Swim Spa & Hot Tub, Fitness Area with Gym Equipment, Yoga/Pilates Studio & Peleton Studio, Dog Washing Station/Pet Spa, Landscaped Outdoor Terrace with Cabana Seating and BBQs, Concierge Desk for Resident Support, Private bookable Dining Room with Kitchen Appliances, Dining Table and Lounge Chairs, Snaile Mail: A Smart Parcel Locker System for Secure Parcel and Food Delivery Service. Many other indoor/outdoor amenities are planned. (id:48850)
1501 Dunkirk Avenue
Woodstock, Ontario
Presenting an exceptional opportunity for quick possession, this brand-new semi-detached home welcomes you to the distinguished neighborhoods of Devonshire by Claysam Homes. Ideally situated with swift access to the 401, this residence is tailor-made for first-time homebuyers, young families, professionals, and astute investors alike. Featuring a thoughtfully designed layout, this home comprises three bedrooms and 2.5 baths, creating a bright and open living space that epitomizes contemporary living. The convenience of upstairs laundry adds a practical touch to the home. Upon entering, attention is drawn to the well-appointed kitchen boasting stone countertops and an open concept layout, setting the tone for elegant and functional living. The main floor is carpet-free, showcasing upgraded tile and hardwood floors, emphasizing the home's commitment to quality. Ascend to the upper level, where the master bedroom awaits with an ensuite and a walk-in closet, accompanied by two additional bedrooms and a well-appointed bathroom. The unfinished basement offers an opportunity for customization, allowing you to tailor the space to your unique preferences. In addition to its interior allure, this residence is strategically located in proximity to local schools, parks/trails, and golf courses, further enhancing its appeal. Explore the myriad possibilities and amenities that this family-friendly community has to offer. Don't miss the chance to make this brand-new home your own. Contact us today to schedule a viewing and witness firsthand the exceptional quality and design. Limited time promotion - Builders stainless steel Kitchen appliance package included! (id:48850)
94 Isaac Street
Elmira, Ontario
Welcome home to Country Club Estates! BRAND NEW and ready for quick possession! Built by Claysam Homes, this open concept Two storey home backing on to Riverside school offers 9' ceilings with 8' interior doors on the main floor and quartz countertop for the kitchen. Upstairs features a loft area, spacious Master bedroom with large walk in closet and luxury Ensuite. This home has many upgrades included such as hardwood flooring throughout the main floor, upgraded ceramic tile in bathrooms and laundry, kitchen island with breakfast bar and furniture base detail, oak stained stairs with rod iron spindles to the second floor, custom glass swing door in ensuite bath, and so many more! Interior features and finishes selected by Award winning interior designer Arris Interiors. Contact us today to arrange your personal appointment to tour this home before this opportunity is gone. Limited time promotion - Builders stainless steel Kitchen appliance package included! (id:48850)
925 Talbot St
St. Thomas, Ontario
High exposure corner location at busy downtown business district. Ground floor is established tavern business with stable clientele for many year servicing the community. The upper floor has 12 individual rooms, 2 washrooms and kitchen for rental income. This C3 zoning mixed used has great income and redevelopment potential. The bar has large deck for busy summer time and ample parking. Great opportunity for your generate your cashflow or redevelopment. Total 5779 Sq. ft above ground, 1911 sq ft in the basement. Please call the listing agent for detail. (id:48850)
1 Redfern Avenue Unit# 310
Hamilton, Ontario
Welcome to this 2 bedrooms unit in the Stunning Starward Built Scenic Trails Condo. Bright & Open Concept Floor Plan. Modern Kitchen, Gratinate Countertop On Centre Island Overlooking Liv/Din Rm, Backsplash, Great Appliances, . Primary Bdrm W'4Pc cheater suite with the Double Sink Vanity. 2nd Spacious Bdrm. Don't miss this opportunity to own a luxury unit in Hamilton's Mountview area. Great Amenities: Party Room, Theatre Room, Games Room, Cave (Pool Table/Lounging Area), Wine Rack, Courtyards With Fireplace, Water Fountain, Lounge Chairs, Tables, Seating, Pergola, And Weber Bbq In Each Courtyard. (id:48850)
1673 Portrush Way
London, Ontario
This charming 2-storey home, nestled on a spacious lot in the peaceful Cedar Hollow neighborhood, offers an incredible opportunity for the right buyer. With 3 bedrooms, 2.5 bathrooms, a double-car garage, and a fully finished basement, this home is perfect for families seeking comfort and room to grow. The open concept living and dining area, complete with a cozy gas fireplace, flows effortlessly into a bright kitchen, making it ideal for entertaining. Outside, a generously sized deck invites relaxation, while the large backyard is perfect for family gatherings and outdoor fun. Upstairs, you'll discover a family room, a spacious primary bedroom with a walk-in closet and 4-piece ensuite, along with two additional bedrooms and another full bathroom. The fully finished basement provides even more living space, including a rec room and a den that could serve as a home office, gym, or playroom. This home holds amazing potential, and with a little TLC, it can truly shine. Don’t miss your chance to transform 1673 Portrush Way into your dream home! (id:48850)
143 Elgin Street N Unit# Lot 67
Cambridge, Ontario
Welcome home to the brand new Vineyard Townhomes, a collection of luxury townhomes in a forested setting. Built by Carey Homes, these townhouses are built with quality, integrity and innovation. Located in close proximity to all amenities including schools, hospitals, and grocery stores and just steps from Soper Park. The Hespeler Reverse floorplan is an interior unit townhouse with an open concept, modern, flowing design with an optional gas fireplace in the Living Room. Loaded with extras including 9' ceilings, backsplash, carpet-free main floor, soft close cabinetry in the kitchen and bathroom, and valence lighting in the kitchen. Quartz counters in the bathroom and kitchen. Includes 6 appliances and air conditioner. Net zero ready-built specification. No showings as the site is under construction. Closing Early 2025 (id:48850)
143 Elgin Street N Unit# Lot 68
Cambridge, Ontario
Welcome home to the brand new Vineyard Townhomes, a collection of luxury townhomes in a forested setting. Built by Carey Homes, these townhouses are built with quality, integrity and innovation. Located in close proximity to all amenities including schools, hospitals, and grocery stores and just steps from Soper Park. The Preston floorplan is an end unit townhouse with an open concept, modern, flowing design with an optional gas fireplace in the Living Room. Loaded with extras including 9' ceilings, backsplash, carpet-free main floor, soft close cabinetry in the kitchen and bathroom, and valence lighting in the kitchen. Quartz counters in the bathroom and kitchen. Includes 6 appliances and air conditioner. Net zero ready-built specification. No showings as the site is under construction. Closing Early 2025 (id:48850)
143 Elgin Street N Unit# Lot 64
Cambridge, Ontario
Welcome home to the brand new Vineyard Townhomes, a collection of luxury townhomes in a forested setting. Built by Carey Homes, these townhouses are built with quality, integrity and innovation. Located in close proximity to all amenities including schools, hospitals, and grocery stores and just steps from Soper Park. The Hespeler floorplan is an interior unit townhouse with an open concept, modern, flowing design with an optional gas fireplace in the Living Room. Loaded with extras including 9' ceilings, backsplash, carpet-free main floor, soft close cabinetry in the kitchen and bathroom, and valence lighting in the kitchen. Quartz counters in the bathroom and kitchen. Includes 6 appliances and air conditioner. Net zero ready-built specification. No showings as the site is under construction. Closing Early 2025 (id:48850)
143 Elgin Street N Unit# Lot 63
Cambridge, Ontario
Welcome home to the brand new Vineyard Townhomes, a collection of luxury townhomes in a forested setting. Built by Carey Homes, these townhouses are built with quality, integrity and innovation. Located in close proximity to all amenities including schools, hospitals, and grocery stores and just steps from Soper Park. The Preston floorplan is an end unit townhouse with an open concept, modern, flowing design with an optional gas fireplace in the Living Room. Loaded with extras including 9' ceilings, backsplash, carpet-free main floor, soft close cabinetry in the kitchen and bathroom, and valence lighting in the kitchen. Quartz counters in the bathroom and kitchen. Includes 6 appliances and air conditioner. Net zero ready-built specification. No showings as the site is under construction. Closing Early 2025 (id:48850)
1662 Fischer Hallman Road Unit# F
Kitchener, Ontario
Welcome to this beautifully updated 2-bedroom, 1-bathroom townhouse, perfect for modern living! The open-concept layout features a stylish kitchen with a large island—ideal for entertaining—complete with stainless steel appliances, stone countertops, and a sleek modern backsplash. The kitchen seamlessly flows into the living area, which opens to a cozy front porch, perfect for relaxing outdoors. The master bedroom boasts access to a spacious rear balcony, providing a private retreat. Freshly painted in 2024, this home feels brand new and move-in ready! Located just a 5-minute walk from the brand-new RBJ Schlegel Park, where you'll find playgrounds, soccer fields, tennis courts, and more! Plus, enjoy the convenience of a new plaza with shopping and restaurants, all just steps from your front door. This home offers the perfect balance of comfort, style, and convenience—don’t miss out! (id:48850)
508 Riverbend Drive Unit# 87-92
Kitchener, Ontario
“Your Sandbox” Co-working office space is a pod of 6 workstations, great area for collaboration, teamwork and productivity. Many onsite amenities meeting rooms, 100+ seat theatre with full audio/visual system, golf simulator, videocasting area and fitness centre. Included is free parking and 24/7 secure building and access. Your workstation comes equipped with locking file cabinet, task chair and a modern desk. This office space is equipped with everything needed for a dynamic and secure work setting. Share common interests with likeminded professionals and referrals to grow your business. (id:48850)
Lot 12 North Ridge Terrace
Kitchener, Ontario
LIMITED TIME BUILDER'S PROMOTION: FINISHED BASEMENT!! BACKING ONTO CHICOPEE PARK & SKI HILL!! THE ASPEN, proudly presented by Hanna Homes! To be built in the brand new Chicopee Heights subdivision! A hidden gem embraced by nature & surrounded by lush forestry for optimal privacy. The Aspen is a 3166 sq.ft. elevator-ready, two storey home, w/ double garage designed for the discrete buyer. Experience the height of luxury in this unique and architecturally impressive 4- bedroom 5-bath home. The super bright main floor features a beautifully appointed main floor bedroom suite with a walk-in closet & an ensuite bath, an impressive open to above staircase flooded in natural light due to the huge windows .. as well as an open concept design with a spacious top of the line kitchen w/ pantry, extended island, stone counters, a massive Great room with gas fireplace & TV station & an upgraded powder room, in addition to a formal dining area which makes this main floor an entertainer's dream! The upper floor offers another living room, a massive primary bedroom suite w/ a king size walk-in closet that comes complete with high-end organizers & connects to a huge spa like 5pc ensuite bath, also 2 more good size bedrooms, each has its own ensuite bath & an upper floor laundry room for your convenience. Prepare to be extremely impressed with the high end finishes throughout this home, including but not limited to: flooring, stairs, railing, paint, trim, lights, doors, windows, C/V rough-in ..etc. -too many to list. The basement features rough-ins for bar/ kitchenette, own laundry, full bath and a covered outdoor space makes for the perfect inlaw set-up (could be finished by the builder for extra cost). Exceptional property that will stand out in Chicopee neighborhood and a fantastic location that has it all: easy access to401, 7 & 8 Highways, shopping, schools, parks & protected green spaces. Snow removal, garbage removal, & common area maintenance fee is $185 per month. (id:48850)
101 Front Street
Spanish, Ontario
BUILDING ONLY FOR SALE. Nicely upgraded living space with newer windows, doors, flooring, insulation, electrical and more! This one or two bedroom home offers carefree main floor living with 2 bathrooms, a cozy pellet stove and a nice-sized kitchen. There is a living/dining room, plus a bonus family room, making this property ideal for roommates, investors, first-time home buyers or those looking to downsize. The front of the building has a commercial space with high visibility and exposure on the Trans-Canada Highway for offices, retail or a take-out food establishment. Outside there is plenty of off-street parking and a good sized backyard. Call for all of the details and to book your private viewing! (id:48850)
508 Riverbend Drive Unit# 11
Kitchener, Ontario
Your Sandbox Co-working office space. Looking to grow your business? Enjoy this dedicated hybrid working space and all the perks that it offers, such as free parking, 24/7 secure building, many onsite amenities including meeting rooms, 100 seat theatre with full audio/visual system, golf simulator, a videocasting area and fitness centre! Your working space comes equipped with a locking filing cabinet, task chair and a modern desk. For you, it is important to balance work and privacy, sharing common interests with like minded professionals and referrals to grow your business. (id:48850)
508 Riverbend Drive Unit# 80
Kitchener, Ontario
Your Sandbox Co-working office space. Looking to grow your business? Enjoy this dedicated hybrid working space and all the perks that it offers, such as free parking, 24/7 secure building, many onsite amenities including meeting rooms, 100 seat theatre with full audio/visual system, golf simulator, a videocasting area and fitness centre! Your working space comes equipped with a locking filing cabinet, task chair and a modern desk. For you, it is important to balance work and privacy, sharing common interests with like minded professionals and referrals to grow your business. (id:48850)
508 Riverbend Drive Unit# 77
Kitchener, Ontario
Your Sandbox Co-working office space. Looking to grow your business? Enjoy this dedicated hybrid working space and all the perks that it offers, such as free parking, 24/7 secure building, many onsite amenities including meeting rooms, 100 seat theatre with full audio/visual system, golf simulator, a videocasting area and fitness centre! Your working space comes equipped with a locking filing cabinet, task chair and a modern desk. For you, it is important to balance work and privacy, sharing common interests with like minded professionals and referrals to grow your business. (id:48850)
508 Riverbend Drive Unit# 13
Kitchener, Ontario
Your Sandbox Co-working office space. Looking to grow your business? Enjoy this dedicated hybrid working space and all the perks that it offers, such as free parking, 24/7 secure building, many onsite amenities including meeting rooms, 100 seat theatre with full audio/visual system, golf simulator, a videocasting area and fitness centre! Your working space comes equipped with a locking filing cabinet, task chair and a modern desk. For you, it is important to balance work and privacy, sharing common interests with like minded professionals and referrals to grow your business. (id:48850)
Lot 3 North Ridge Terrace
Kitchener, Ontario
LIMITED TIME BUILDER'S PROMOTION: FINISHED BASEMENT!! THE HAZEL at Chicopee Heights brand new subdivision by Hanna Homes! A hidden private pocket embraced by nature (Chicopee Ski Hill) & surrounded by lush forestry for optimal privacy. The Hazel! Experience the height of luxury in this quality, architecturally impressive 3060 S.F. two storey home w/ double garage & walkout basement. The moment you walk in, prepare to be impressed by the 15 x 11.5 Ft. Foyer leading to the huge living room with gas fireplace and built-ins, Formal dining room, Large top of the line kitchen w/ a beautiful island w/ an extended breakfast bar, stone counters & built in pantry along the back of the house, flooded with natural light due to many very large windows at the back of the house as well as the high end finishes throughout, the main floor also features a super bright study (could double as a main floor bedroom) right by the main door, as well as a full bathroom & a walk-in closet near by. The second storey features a huge primary bedroom with 2 walk-in closets, a luxurious 5 -pc ensuite bath, Bedroom 2 with its own 3-pc ensuite & walk-in closet, a third (Jack &Jill) bathroom on the second level shared by bedroom 3 & 4, also a den area and an upstairs laundry room. Upgrades galore in this well thought brand new home, including but not limited to: flooring, stairs, railing, paint, trim, lights, doors, windows, C/V rough-in ..etc. (too many to list), This home features a walkout basement w/ a separate entrance & and rough-ins for bar/ kitchenette, laundry, full bath (Rough - in for 2 baths is possible) makes for the perfect in-law set up or legal accessory apartment for extra income - concept plan available). Exceptional property that will stand out in Chicopee neighborhood, a fantastic location that has it all: easy access to 401, 7 & 8 Hiways, shopping, schools, parks & protected green spaces. C.A.M. & private garbage removal fee is $185 monthly. Don't miss this opportunity! (id:48850)
Lot 11 North Ridge Terrace
Kitchener, Ontario
A SERVICED BUILDING LOT BACKING UNTO THE WOODS! AN HOUR FROM GTA .. BUILD YOUR DREAM HOME in the brand new upscale subdivision of Chicopee Heights in Kitchener, be a part of this up and coming community! Your future home can be up to approx. 4400 sq.ft. of total living space (including ground level basement) with double car garage. The perfect in-law set up or a legal accessory apartment (R3 Zoning). Only14 homes in the subdivision, wrapped around the brand new private road of North Ridge Terrace .. An upscale community backing onto Chicopee Park & Ski Hill, and all the walking trails! Chicopee Heights to be built by Hanna Homes! Exceptional community that will stand out in Chicopee neighborhood, a fantastic location that has it all: easy access to 401, 7 & 8 Hiways, shopping, schools, parks & protected green spaces. Snow removal, maintenance of common elements & private garbage collection fee is $185 per month. Seeing is believing! Please click on the virtual tour video to Walk the subdivision ... also for floor plans a house that could be built on lot 11, please contact the Listing Agent. Price is for Lot only. (id:48850)
741 King Street W Unit# 406
Kitchener, Ontario
Welcome to 406-741 King St. W., Kitchener where modern luxury meets vibrant urban living! This stunning 1-bedroom, 1-bathroom condo offers a chic, contemporary lifestyle. Step inside to discover a sleek European-style kitchen featuring built-in appliances, gleaming quartz countertops, and generous storage space, perfect for culinary enthusiasts. The spacious bedroom provides a serene retreat for relaxation, while the adjacent bathroom boasts high-end fixtures and finishes that elevate your daily routine with a touch of sophistication. Located in the lively Bright Building, you'll enjoy exclusive access to fantastic amenities and a communal lounge fostering a strong sense of community. In the heart of downtown Kitchener, this prime location puts you just steps away from trendy restaurants, charming cafes, boutique shops, and lively entertainment venues. With easy access to public transportation and major highways, your daily commute will be effortless. Don't miss your chance to make 406 your new home and experience the heights of urban living. Schedule your viewing today and immerse yourself in the vibrant lifestyle Kitchener has to offer! **Photos from a different unit** (id:48850)
1 Cant Avenue
Cambridge, Ontario
Triplex in west Galt close to U of W campus and the Gaslight District. Lots of parking, large back yard, and great tenants! Fully occupied units consist of one 2-bedroom and two 1-bedroom units. Tenants pay their own hydro and the 2-bedroom pays their own heat. Tenants are all month to month longer term tenants. Great property to live in one unit while renting out the others to pay your mortgage! (id:48850)
963640 Road 96
Embro, Ontario
Looking to build your dream home? Looking for a little bit of rural countryside? This double wide lot measuring 132 ft x 132 ft is located in the charming village of Harrington, ON. Located 15 mins to St. Mary's, 17 minutes to Stratford, 31 mins to Woodstock and 45 mins to London. A bungalow originally built in 1870 sits on the property with 2 sheds and a large 2 storey garage with hydro. Has been owned by the same family for the last 39 years and now available for sale. Zoned residential and could be the perfect lot for your dream project. This charming village location includes Wildwood Conservation area with Wildwood Lake and heritage mill, a baseball diamond and playground with hiking trails and campgrounds nearby. Enjoy the serene, enjoy the quiet and enjoy the beautiful farmlands on your drive to Harrington. (id:48850)
73 Lemon Street
Guelph, Ontario
Indulge in the ultimate luxury living experience at 73 Lemon St. Guelph located in the highly sought-after neighbourhood of St. George's Park. This magnificent 3500 sq. ft., 5-bedroom, 3.5-bathroom residence boasts an array of extraordinary features that redefine the very essence of home entertainment. Upon entering, you'll be greeted by natural slate and original hardwood flooring that guides you through a space of opulent comfort, enhanced by a seamlessly integrated sound system that envelops both indoor and outdoor areas. The gourmet kitchen flows seamlessly into the great room, complete with custom built-ins and a cozy wood-burning fireplace. Additional highlights of the main floor include a private dining room, welcoming living room, versatile office/flex space, 2-piece bath, and main floor laundry/mudroom off the garage for added convenience. Upstairs you will be delighted with 5 bedrooms that include the primary suite that is a true sanctuary with its vaulted ceiling and an expansive his-and-hers walk-in closet. The basement is a work of art, featuring heated floors, custom English pub, wine cellar, 3-piece bath, and a home theater designed for unforgettable entertainment experiences. Outside, your private oasis awaits with a saltwater heated pool, Arctic Spa hot tub, natural slate and cobblestone walkways, Bevelo Gas Lanterns, Covered Sitting area with Wood Burning Fireplace as well as an impressive outdoor covered kitchen. Start your journey of luxury and comfort today! (id:48850)
4411 King Street E Unit# D
Kitchener, Ontario
For Lease: A beautiful brand new retail/office building being constructed on King Street East in Kitchener directly across the street from Costco in the Sportsworld neighbourhood. Should be ready for occupancy in Spring of 2024. The zoning allows many retail and office businesses. Very high traffic counts along that part of King Street. Available for lease are 2 different sized units 875 SF and 1,239 SF. No Restaurants Permitted. Please contact listing agent for further details. (id:48850)
4411 King Street E Unit# B
Kitchener, Ontario
For Lease: A beautiful brand new retail/office building being constructed on King Street East in Kitchener directly across the street from Costco in the Sportsworld neighbourhood. Should be ready for occupancy in Spring of 2024. The zoning allows many retail and office businesses. Very high traffic counts along that part of King Street. Available for lease are 2 different sized units 875 SF and 1,239 SF. No Restaurants Permitted. Please contact listing agent for further details. (id:48850)
15 Richardsons Street Unit# 810
Toronto, Ontario
Assignment Sale. Great location, limitless connectivity and serenity steps from your front door. Surrounded by employment, education, and recreation opportunities. Surrounded by Lake Ontario and its beauty and serenity. The amenities are masterfully created to fit the modern resident, including a gym, yoga studio, meditation room, party room with a bar area, pet designated area on the terrace, work and study areas supported by wi-fi. Great opportunity to live and enjoy or as an income generator property. (id:48850)
111-113 Joseph Street
Kitchener, Ontario
ATTENTION HOME BUYERS AND INVESTORS! Welcome to 111-113 Joseph St., Kitchener where opportunities abound. This legal triplex presents numerous possibilities. Presently with 3 great tenants or consider occupying one unit for yourself while utilizing the other two separately hydro-metered apartments to assist with your mortgage payments. Whether you're looking to support family members, secure a solid investment, or both, this property stands out in burgeoning Downtown Kitchener. But wait, there's more! Benefit from additional income generated by owned solar panels, it’s like having a fourth unit. All current tenants are open to staying. Some of the recent upgrades include… All new Windows (2023), Two New Furnaces (2022), Central Air in Unit 113 (2022) 3 New Tub Surrounds & Tub Fixtures (2022) All new Electrical Panels (2022) Much of the Front Porch and Upstairs Balcony Replaced (2022) And let's talk location! Situated on quiet, one-way Joseph Street within the charming Victoria Park Heritage District, this property offers the perfect blend of tranquility and urban convenience. Just steps away from Kitchener's picturesque Victoria Park, you'll also find yourself in the heart of the action. Explore downtown Kitchener on foot, with shops, restaurants, nightlife, museums, and cultural venues like the Centre In The Square, all just a short stroll away. If you're part of the high-tech scene, you're in luck – major employers like Google, Communitech, D2L, and mor (see attached) (id:48850)
111-113 Joseph Street
Kitchener, Ontario
ATTENTION HOME BUYERS AND INVESTORS! Welcome to 111-113 Joseph St., Kitchener where opportunities abound. This legal triplex presents numerous possibilities. Presently with 3 great tenants or consider occupying one unit for yourself while utilizing the other two separately hydro-metered apartments to assist with your mortgage payments. Whether you're looking to support family members, secure a solid investment, or both, this property stands out in burgeoning Downtown Kitchener. But wait, there's more! Benefit from additional income generated by owned solar panels, it’s like having a fourth unit. All current tenants are open to staying. Some of the recent upgrades include… All new Windows (2023), Two New Furnaces (2022), Central Air in Unit 113 (2022) 3 Tub Surrounds & Tub Fixtures (2022) All new Electrical Panels (2022) Much of the Front Porch and Upstairs Balcony Replaced (2022) And let's talk location! Situated on quiet, one-way Joseph Street within the charming Victoria Park Heritage District, this property offers the perfect blend of tranquility and urban convenience. Just steps away from Kitchener's picturesque Victoria Park, you'll also find yourself in the heart of the action. Explore downtown Kitchener on foot, with shops, restaurants, nightlife, museums, and cultural venues like the Centre In The Square, all just a short stroll away. If you're part of the high-tech scene, you're in luck – major employers like Google, Communitech, D2L, and mor(see attached) (id:48850)
50 Ottawa Street Unit# 317
Kitchener, Ontario
Great office space available, units vary form $459-$609/month all inclusive. Multiple units to choose from, close to downtown and LRT open parking and some underground parking available. Boardroom and meeting room available. (id:48850)
55 Victoria Street N Unit# A
Kitchener, Ontario
Great downtown location next to the Tech hub, great for pharmacy, daycare, office and retail. Easy to show. Onsite parking available. Nice brick and beam building. If you are looking to be in the middle of everything this is your space. (id:48850)
2 N George Street N Unit# 2
Cambridge, Ontario
Welcome to this Gorgeous fully renovated carpet free apartment. Prime Location close to the grand river in the beautiful historical area of Cambridge. Walking distance from the Gaslight district with all the fun yet few minutes from Waterloo university-Cambridge. Across of St. Andrews Park, and walking distance from Victoria park playground. Walking distance to Hamilton Family Theatre Cambridge, restaurants and all the amenities. Furthermore residents will appreciate the proximity to public transportation, and to Public, and Catholic Schools. This Lovely apartment fully upgraded with Ceramic tiles for the entrance, upgraded Kitchen with Quartz countertop, and brand new appliances, Laundry in suite Washer and dryer in one unit. 2nd floor with a separate entrance that offers great privacy. one parking spot assigned Don't let this opportunity pass you by – schedule a viewing today as this unit is truly a must-see! Available immediately. (id:48850)
400 Romeo Street N Unit# 108
Stratford, Ontario
North end Stratford 2 bedroom, 2 bath condo available in the Stratford Terraces building just north of the Stratford County Golf and Curling Club and the Avon River! Enjoy the open patio area leading to this main floor unit with lovely landscaping overlooking the main courtyard fountain, perfect for enjoying your morning coffee. Open concept living/dining and kitchen floor plan with spacious foyer, in-suite stacking washer/dryer and pantry, primary bedroom with a 4 pc ensuite bath and another generous size bedroom with a 3 pc (shower) off of the hallway. There is the conveninece of an underground parking spot and exclusive locker with the unit. You'll enjoy an active community in this building with a party room, library/lounge area and an exercise room. Call for more details about this unit. (id:48850)
567 Duncan Street
Wallaceburg, Ontario
LIVE FOR FREE! Move in & have 3 tenants pay for all your expenses! Or it's a Great INVESTMENT OPPORTUNITY! Super low vacancy rates. Complete 5-Year Proforma available. FOUR 2 bdrm units - Residential FOURPLEX!! EASY, low maintenance, well-designed 2 bdrm units that are each approx 675 sq ft and self-sufficient. Units 3 & 4 (Main level) are heated with FAG Furnace. Units 1 & 2 (upper level with exterior staircase 2012) are heated with Empire Console Vented heating systems. Three units pay their own utilities, and Unit 3 is all-inclusive. Hot water tanks are owned. Carpet free. Huge yard and a single-detached garage with a carport, providing parking for 8 cars. Enjoy watching the kids safely play at King George Park right across the street. This is a highly desirable area as it is very quiet & is in a friendly neighbourhood. It's a two-minute walk to Running Creek trail & Crothers Park or Sydenham River to enjoy fishing, playground equipment, or picnics. Just a couple walk to downtown Wallaceburg shops, banks, restaurants, waterfront, library, live Little Theatre, Museum, and all celebrations that the core presents! Only 5 mins to #40 hwy, 30 mins to both Sarnia, Chatham, and Hwy #401. Skip over to Michigan via ferry boat to head to Detroit to catch a plane, a game, or an event in 90 mins. (id:48850)
216 Longboat Run W
Brantford, Ontario
THIS RECENTLY BUILT AND WELL CARED FOR DETACHED HOME IS LOCATED IN A FAMILY FRIENDLY ENVIRONMENT. THIS HOME BOASTS 4 BEDROOMS AND FOUR BATHROOMS. LAUNDRY IS LOCATED CLOSE TO THE SLEEPING QUARTERS UPSTAIRS. TWO OF THE PRIMARY BEDROOMS SHARE A JACK AND JILL BATHROOM. THE OTHER TWO BEDROOMS ARE FULLY ENSUITE. THE PRIMARY BEDROOM COMES WITH SOAK IN TUB AS WELL AS SEPARATE SHOWER. ADDED BONUS IS THE 14 FT WALK IN CLOSET (A FASHIONISTA'S VERSION OF HEAVEN ON EARTH.) MAIN FLOOR IS FULLY OPEN CONCEPT WITH 9 FT CEILINGS. A LARGE ISLAND WITH QUARTZ TOP DEFINES THE KITCHEN.THE MAIN FLOOR OFFICE IS CLOSE ENOUGH YET FAR ENOUGH FROM THE FAMILY BACKGROUND NOISES; THE DOOR GIVES IT PRIVACY WHEN REQUIRED. MUD ROOM IS LARGE ENOUGH TO HANDLE THE FAMILY'S SPORTING EQUIPMENT WITHOUT BEING AN EYESORE FROM GATHERING POINTS IN THE HOME. THE ELECTRIC FIREPLACE ALSO GIVES THAT AMBIENCE TO MAKE WINTERS IN THE SITTING AREA EXTREMELY COSY. BASEMENT WITH IT'S OWN SEPARATE ENTRANCE IS INLAW SUITE OR RENTAL READY ONCE FULLY BUILT.COMES STANDARD WITH NINE FOOT CEILINGS AS WELL. SOME WINDOWS IN THE BASEMENT ARE LARGER THAN NORMAL; THEREBY ENSURING EGRESS REQUIREMENTS ARE ALREADY CHECKED OFF. QUARTZ COUNTER TOPS, SMOOTH CEILINGS PLUS BRICK EXTERIOR THROUGHOUT. DRIVEWAY AS WELL AS SOD TO BE SUPPLIED BY THE BUILDER SOON. 2 ELEMENTARY SCHOOLS PLUS 1 HIGH SCHOOL (WALKING DISTANCE FROM HOME) (id:48850)
1400 Ottawa Street S
Kitchener, Ontario
This is an excellent opportunity to be your own boss! Excellent location, well known PIZZA NOVA operation franchise situated on one of the best location in Kitchener! Excellent setting, good size store. Surrounded by all amenities (id:48850)
60 Frederick Street Unit# 3109
Kitchener, Ontario
Welcome to luxury living in the heart of the city! Corner Unit ! Boasting 2 bedrooms, 2 full bathrooms and a bright open-concept layout with stainless steel appliances. Experience the convenience of intelligent home functions such as smart door lock, thermostat and light controls, all managed via a central hub. Plus, the blazing-fast Gigabit Rogers Internet that comes with it. Come enjoy the concierge service, patio, gym, yoga room or book the party room for your entertaining needs. This unit also includes an underground private parking spot and storage room. Conveniently located with access to the ION LRT and GRT bus stops at your doorstep and minutes to Conestoga College, GO Station, University Of Waterloo, Wilfred Laurier University. Book your showing today! (id:48850)
197 Road One D
Conestogo Lake, Ontario
Welcome to Your Ideal Waterfront Getaway on Conestogo Lake! This spacious 2-bedroom, 1-bathroom cottage offers the perfect blend of relaxation and entertainment. As soon as you step through the front door, you're greeted by stunning lake views that set the tone for your stay. The open-concept design floods the interior with natural light, showcasing the picturesque scenery through numerous windows. The main floor features a large eat-in kitchen, a great room with a wet bar, and sliding patio doors leading to outdoor living spaces. The 3-piece bathroom includes a shower, and the primary bedroom offers both bathroom and patio access, with an additional bedroom completing the main floor. The property also includes a cozy bunkhouse with four built-in beds, a convenient 3-piece bathroom with a shower, and a stackable laundry closet—perfect for hosting friends and family. Outside, you can enjoy a two-tiered deck (with the lower level reinforced for a hot tub), ample storage space in the detached oversized single-car garage for tools and lake toys, a firepit area, a cement patio, and plenty of parking with a circular driveway. Nestled near the end of a quiet cul-de-sac, this retreat offers peaceful relaxation and is the perfect escape to embrace the tranquility of lakeside living. A cement ramp simplifies docking, and by the water, a beautiful dock equipped with a powered height adjustment to accommodate changing water levels, built-in steps, and a gazebo awaits. Don’t miss out on this incredible opportunity—your perfect cottage is ready and waiting! Please note that this 3-season cottage is on leased land and is not eligible for traditional financing. The water levels are unseasonably low this year due to a comprehensive rehabilitation project of the Conestogo Dam by the Grand River Conservation Authority (GRCA). Don't delay—book your showing today! (id:48850)
266 Bridge Street
Fergus, Ontario
Professionally designed and quality built, this single or multi-family home is located in the heart of historic Fergus. Boasting over 3,700 square feet of finished living space, it is perfect for one, two, or even three families. This beautiful two-storey home features 4 bedrooms, 3 bathrooms, and 2,000 square feet of living space. Additionally, the property includes two fully finished in-law suite/apartment units: a 2-bedroom, 1,000-square-foot basement unit and a 1-bedroom, 600-square-foot loft apartment. Both units are self-contained with separate entrances, kitchens, laundry facilities, and more. By renting these two units, you can help reduce mortgage costs and generate up to $3,500 per month in additional income. Whether you envision this house as a single-family residence, multi-family rental, or even for commercial business use (as permitted by the unique zoning), this property offers flexibility to meet your needs and exceptional value. Located in an established neighbourhood just moments from downtown Fergus, this residence provides easy access to shops, restaurants, amenities, schools, parks, and tennis courts. Don’t miss this rare opportunity—schedule your viewing appointment today! (id:48850)
7998 Wellington Rd 7
Alma, Ontario
Discover the perfect blend of country living and business opportunity with this charming ranch bungalow, ideally situated just outside of Drayton on nearly 1 acre of scenic land. This inviting property offers a tranquil retreat with a host of features designed for comfort and enjoyment. Step inside to the spacious main floor, where multiple generously sized rooms provide a warm and welcoming atmosphere. The layout is perfect for everyday living and offers flexibility to accommodate your personal style and needs. On this level you find 3 bedrooms, 2 baths and main floor laundry. The finished basement is a true entertainer's delight, easily accessible via a convenient walk-down from the attached garage. Whether you're hosting friends and family for Hockey Night in Canada or ringing in the New Year, this space is tailored for gatherings of all kinds. Additional space for a work from home opportunity or hobby space. Outdoor living reaches new heights on this expansive property. Enjoy summer evenings on the large deck, gather around the fire pit, or simply relax by the serene pond, surrounded by mature trees that provide both shade and privacy. The picturesque views of the surrounding farmland enhance the peaceful ambiance, making this outdoor space a true escape from the hustle and bustle. For those with entrepreneurial aspirations, the property includes a massive 40x40 detached shop, zoned for commercial use that's fully heated with water and 14' roll up door. This versatile space offers endless possibilities, from a workshop or studio to a full-fledged business. With excellent visibility and a convenient location, it's perfectly positioned to attract customers and grow your venture. This property is more than just a home—it's a lifestyle. Combining the serenity of country living with the potential for a thriving commercial enterprise, this unique offering is a rare opportunity not to be missed. (id:48850)
1532 Concession Rd 6 W
Flamborough, Ontario
Scenic Flamborough is a part of southwestern Ontario known for farms and horse ranches. Located between Cambridge and Hamilton is this completely private, calendar book property on 90 acres. The home is set back from the main road with mature natural beauty as a buffer. A manicured tree line separates the driveway from the paddocks leading up to the home with approximately 15 acres of cultivable land, pastures, and gardens. The barn is suited for horses, complete with hydro, running water, four stalls, tack room, and massive hay loft. Attached to it is an oversized 3 bay garage providing space for utility vehicle storage and a workshop. In the centre of the property is a beautiful two story home at over 6800 square feet of finished space including the basement, with in-floor heating throughout the entire home and subdivided triple car garage. The board and batten/stone skirt exterior, wrap around porch, large windows, and soaring ceilings give the home its luxury farmhouse feel. It offers capacity for living and entertaining with 3 bedrooms plus a spa like primary suite, 6 bathrooms, beautiful living room with stunning fireplace, gourmet kitchen with butler pantry, and oversized dining room open to the nook and family room also featuring an elegant stone fireplace with timber mantel. The main floor office and laundry offer convenience. The basement was designed with recreation in mind offering a games room, wet bar and home theatre with surround sound and projection system. The basement level is also directly accessible from the garage via the second staircase. Relaxation extends to the outdoors with a backyard heated saltwater pool, 20' x 30' Muskoka room and wood burning stone fireplace and chimney. The views are gorgeous in every direction; to the south it overlooks a private ½ acre pond complete with beach and aerating fountain, and behind it over 74 acres of forest with a 4 km network of trails for walking and riding. A truly stunning property! (id:48850)
234a Frederick Street
Kitchener, Ontario
Walk uptown from this large main floor office with its own gas fireplace, two private entrances plus loads of ensuite storage. This space is located in the sun filled rear of a beautifully restored fully occupied 1891 Heritage building under professional management. Comfortable waiting area for clients, Professional conference room and kitchen are shared by all tenants, This bright office measures approximately 12' x 21' and is now available complete with one private open parking space. A modified gross two year lease is preferred at $1150 per month plus HST, tenants insurance plus janitorial for your own suite required, the common areas and washrooms are cleaned regularly by the Landlord, A professionally managed VOIP phone system plus Wi-Fi & IT package are immediately available for tenants at very competitive rates. AAA location with quick access to and from the expressway plus all downtown amenities. This is the last unit available on this site.. (id:48850)
87 Stonecroft Way Unit# 14
New Hamburg, Ontario
Welcome to 87 Stonecroft Way located in New Hamburg’s coveted Stonecroft adult living community. This fantastic bungalow boasts 3332 sq.ft of finished living space with 1686 sq.ft. on the main level and an additional 1646 sq.ft. in the finished basement. A warm entryway welcomes you inside, which leads you to the spacious open living and dining room that features hardwood flooring under foot, lots of natural light and 12-foot vaulted ceiling height. This room is located next to the eat-in kitchen that boast plenty of cabinet storage, lots of countertop workspace, tiled backsplash, and a corner pantry. Located just off the kitchen is a lovely outdoor deck with room for your bbq, outdoor patio table and sitting area with a retractable awning which all looks out over the nicely landscaped yard and walking trail. The main floor laundry is conveniently located of the garage entry. A spacious second bedroom with large double door closet, 4-piece main bathroom and primary bedroom complete the main level. The spacious primary bedroom features hardwood flooring, large walk-in closet and 4-piece en-suite bath all overlook the beautiful back yard. The basement holds everything you need with a large recreation room with fireplace and built in bookshelves. Plenty of room for setting up a games table space as well as a relaxing entertaining space. You’ll also find a guest bedroom or office and 3-piece bathroom in the basement. Plenty of storage with two storage rooms and a large utility room. Stonecroft boasts a superb community rec center offering a pool, gym, tennis & pickleball courts, library, meeting rooms and more. There’re also numerous walking trails throughout the community amidst the abundant greenery, and you’re also just a stone’s throw from Highway 7/8 and all of the amenities New Hamburg has to offer. Whether you’re seeking a vibrant social life, or the peace and quiet an adult living community offers, this superb bungalow is where you want to be. (id:48850)
45 Wayne Avenue
Cambridge, Ontario
Unbeatable Location! Discover this exceptional large, pie-shaped residential lot right in the heart of Cambridge city. You'll be captivated by its remarkable surroundings, just a stone's throw away from shopping, dining, parks, a sports center, public transportation, schools, a hospital, and so much more! Whether your vision is to build your dream family home or expand your investment portfolio by incorporating two additional Accessory Residential Units (ARUs) alongside a single dwelling, this property is your winning ticket. Don't miss the chance to make the most of this remarkable opportunity! (id:48850)
33 Bridgeport Road E Unit# 4
Waterloo, Ontario
Discover a prime business opportunity in the heart of Uptown Waterloo with this bustling main street commercial space. Perfect for a variety of ventures, from boutique retail to a tranquil doctor's office, massage studio, or wellness centre. Benefit from the strategic location amidst thriving businesses and a diverse community, offering high visibility and foot traffic. This versatile space presents an exciting opportunity to establish your presence in a dynamic and sought-after locale, blending functionality with the charm of Uptown Waterloo's vibrant atmosphere. Don't miss out on the chance to make your mark in this prime business location. (id:48850)


