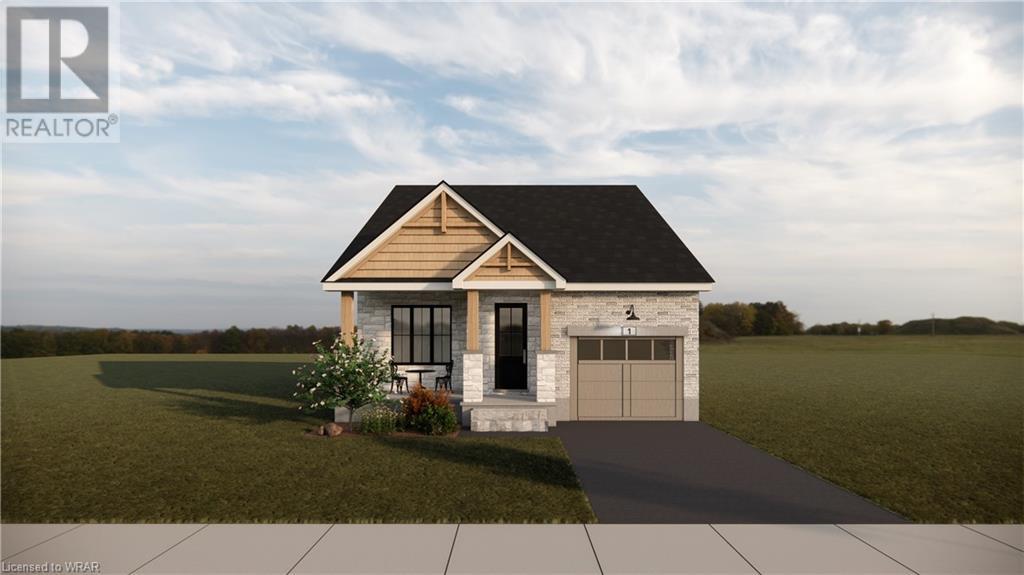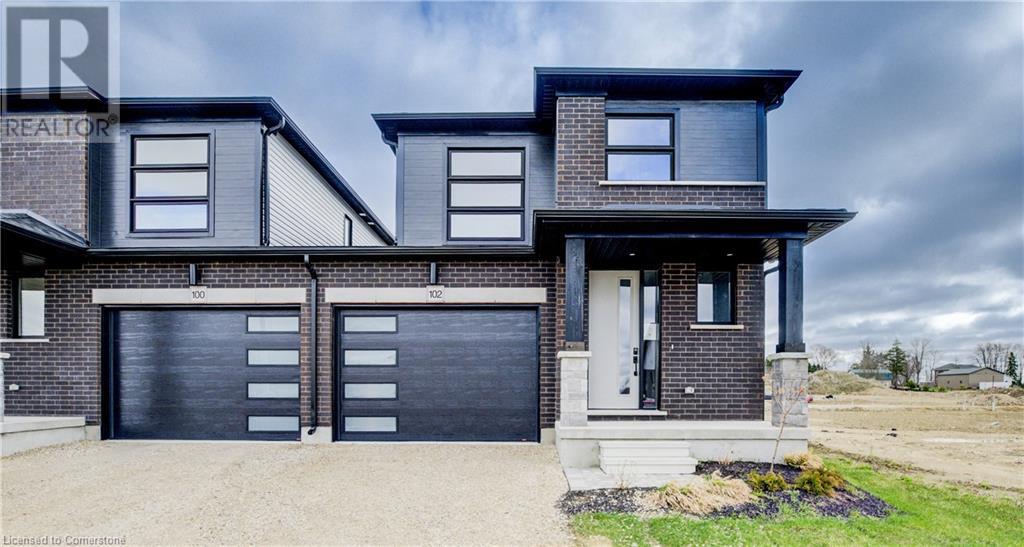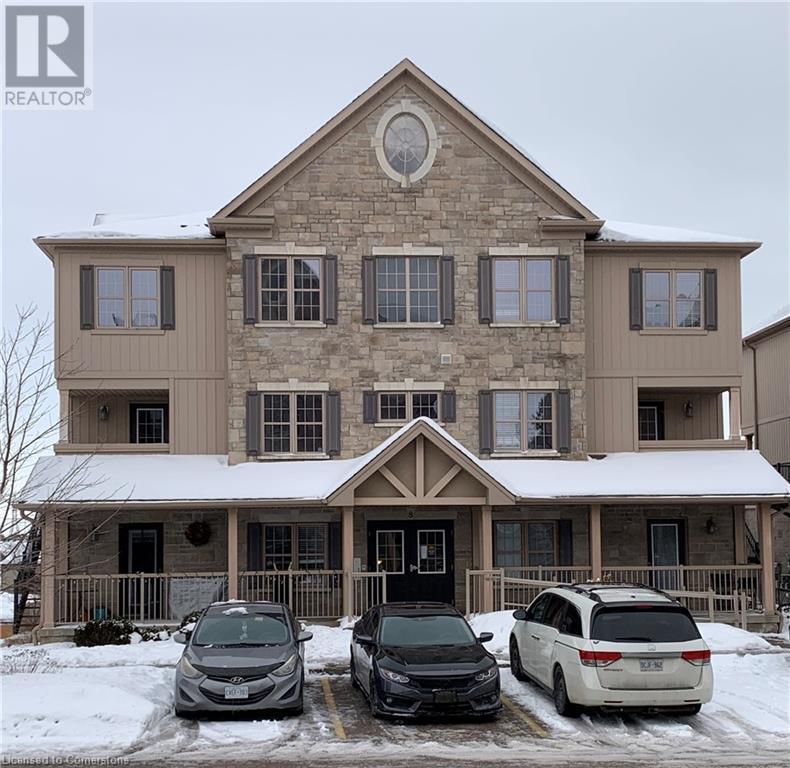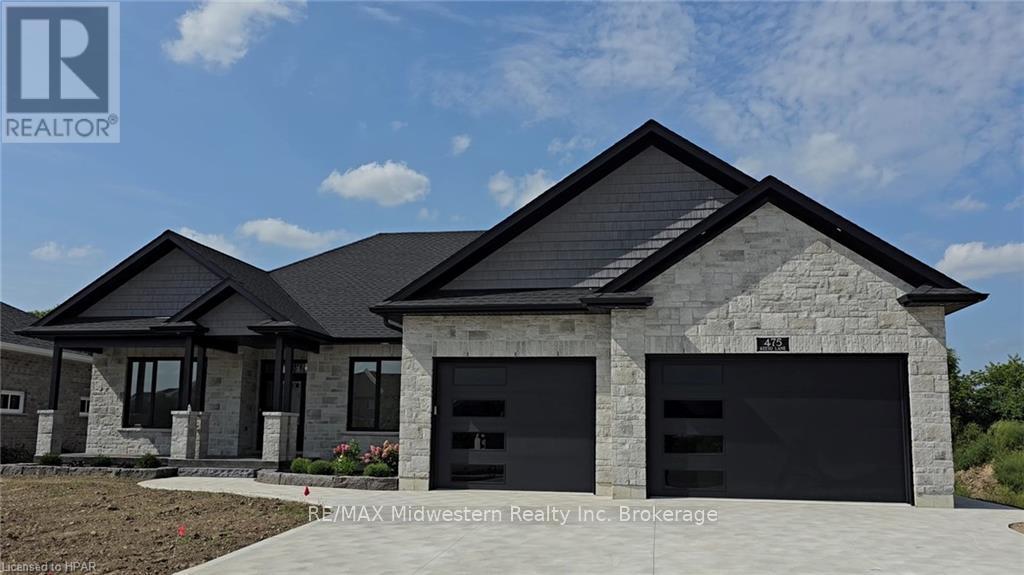105 Thackeray Way
Harriston, Ontario
**BUILDER'S BONUS!!! OFFERING $20,000 TOWARDS UPGRADES!!! THE CROSSROADS model is for those looking to right size their home needs. A smaller bungalow with 2 bedrooms is a cozy and efficient home that offers a comfortable and single-level living experience for people of any age. Upon entering the home, you'll step into a welcoming foyer with a 9'ceiling height. The entryway includes a coat closet and a space for an entry table to welcome guests. Just off the entry is the first of 2 bedrooms. This bedroom can function for a child or as a home office, den or guest room. The family bath is just around the corner past the main floor laundry closet. The central living space of the bungalow is designed for comfort and convenience. An open-concept layout combines the living room, dining area, and kitchen to create an inviting atmosphere for intimate family meals and gatherings. The primary bedroom is larger with views of the backyard and includes a good sized walk-in closet, linen storage and an ensuite bathroom for added privacy and comfort. The basement is roughed in for a future bath and awaits your optional finishing. BONUS: central air conditioning, asphalt paved driveway, garage door opener, holiday receptacle, perennial garden and walkway, sodded yards, egress window in basement, breakfast bar over hang, stone counter tops in kitchen and baths, upgraded kitchen cabinets and more...Pick your own lot, floor plan and colours with Finoro Homes at Maitland Meadows **Ask for a full list of incredible features! Several plans and lots to choose from - Additional builder incentives available for a limited time only!** Photos are artists concept only and may not be exactly as shown. VISIT US AT THE MODEL HOME LOCATED AT 122 BEAN ST. (id:48850)
102 Thackeray Way
Harriston, Ontario
**BUILDER'S BONUS!!! OFFERING $10,000 TOWARDS UPGRADES PLUS A 6-PIECE APPLIANCE PACKAGE!!! LIMITED TIME ONLY** THE WOODGATE A Finoro Homes built 2 storey brand new home with an open concept design is a modern take on family living that offers a comfortable inviting space for the whole family. Unlike your traditional floor plans, this home is only semi-attached at the garage wall for additional noise reduction and privacy. The exterior of the home features clean lines and a mix of materials such as brick, stone, and wood. The facade is complemented by large windows and a welcoming entrance with a covered porch and modern garage door. The ground floor boasts 9' ceilings a generous open-plan living, dining, and kitchen area. The walls are painted in a neutral, modern color palette to create a bright and airy atmosphere. The flooring is hardwood adding warmth and elegance to the space which compliments the stone topped kitchen counters and modern lighting package. The kitchen is a functional with clean lined cabinetry and a large center island with a breakfast bar overhang. A stylish staircase leads to the second floor where you will unwind in your primary bedroom suite complete with large windows, a walk-in closet, and ensuite bathroom featuring fully tiled walk in shower with glass door. Two additional bedrooms, each with ample closet space, share a well-appointed full bathroom with modern fixtures and finishes.**Ask for a full list of incredible features and inclusions! Additional $$$ builder incentives available for a limited time only! Photos and floor plans are artist concepts only and may not be exactly as shown. VISIT US AT THE MODEL HOME LOCATED AT 122 BEAN ST. (id:48850)
152 Bean Street
Harriston, Ontario
Finoro Homes has been crafting quality family homes for over 40 years and would love for your next home to be in the Maitland Meadows subdivision. The Tannery model offers three distinct elevations to choose from, and this is the Tannery A. The main floor features a welcoming foyer with a closet, a convenient 2-piece bathroom, garage access, a spacious living room, a dining room, and a beautiful kitchen with an island. Upstairs, you'll find an open-to-below staircase, a primary bedroom with a walk-in closet, and 3-piece ensuite bathroom featuring a tiled shower, a laundry room with a laundry tub, a 4-piece bathroom, and two additional bedrooms. Plus, you’ll enjoy the opportunity to select all your own interior and exterior finishes! VISIT US AT THE MODEL HOME LOCATED AT 122 BEAN ST. (id:48850)
185 Bean Street
Harriston, Ontario
TO BE BUILT! BUILDER'S BONUS – $20,000 TOWARDS UPGRADES! Welcome to the charming town of Harriston – a perfect place to call home. Explore the Post Bungalow Model in Finoro Homes’ Maitland Meadows subdivision, where you can personalize both the interior and exterior finishes to match your unique style. This thoughtfully designed home features a spacious main floor, including a foyer, laundry room, kitchen, living and dining areas, a primary suite with a walk-in closet and 3-piece ensuite bathroom, a second bedroom, and a 4-piece bathroom. The 22'7 x 18' garage offers space for your vehicles. Finish the basement for an additional cost! VISIT US AT THE MODEL HOME LOCATED AT 122 BEAN ST. Ask for the full list of incredible features and inclusions. Take advantage of additional builder incentives available for a limited time only! Please note: Photos and floor plans are artist renderings and may vary from the final product. This bungalow can also be upgraded to a bungaloft with a second level at an additional cost. (id:48850)
113 Bean Street
Harriston, Ontario
Stunning 2,174 sq. ft. Webb Bungaloft – Immediate Possession Available! This beautiful bungaloft offers the perfect combination of style and function. The spacious main floor includes a bedroom, a 4-piece bathroom, a modern kitchen, a dining area, an inviting living room, a laundry room, and a primary bedroom featuring a 3-piece ensuite with a shower and walk-in closet. Upstairs, a versatile loft adds extra living space, with an additional bedroom and a 4-piece bathroom, making it ideal for guests or a home office. The unfinished walkout basement offers incredible potential, allowing you to customize the space to suit your needs. Designed with a thoughtful layout, the home boasts sloped ceilings that create a sense of openness, while large windows and patio doors fill the main level with abundant natural light. Every detail reflects high-quality, modern finishes. The sale includes all major appliances (fridge, stove, microwave, dishwasher, washer, and dryer) and a large deck measuring 20 feet by 12 feet, perfect for outdoor relaxation and entertaining. Additional features include central air conditioning, an asphalt paved driveway, a garage door opener, a holiday receptacle, a perennial garden and walkway, sodded yard, an egress window in the basement, a breakfast bar overhang, stone countertops in the kitchen and bathrooms, upgraded kitchen cabinets, and more. Located in the sought-after Maitland Meadows community, this home is ready to be your new home sweet home. Don’t miss out—book your private showing today! VISIT US AT THE MODEL HOME LOCATED AT 122 BEAN ST. (id:48850)
1460 Highland Road W Unit# 8h
Kitchener, Ontario
Modern spacious 2 story stacked townhome with every need at your fingertips. Whether you are a first time buyer, downsizer or investor this property is certain to check all the boxes. As a first time buyer or downsizer this home is spacious, and well maintained. With 3 spacious bedrooms, modern open concept living, dining & kitchen area, 2 bathrooms and a quaint private terrace to lounge on you will feel right at home. Newer carpet free flooring in all but the bedrooms. This property is conveniently located minutes from Hwy. 7, The Boardwalk, and several Big Box Stores. One of the features of the property is the playground and outdoor space that is located in a safe central area of the complex for young families. For Investors this turn-key property has up until recently been rented out for the past couple of years at market value. Low condo fees, location, public transit and proximity to Universities make it a viable option for great leasing opportunities. Book your showing today! (id:48850)
773773 Highway 10
Grey Highlands, Ontario
Endless possibilities await in this charming converted school house, nestled on a 0.83 acre lot with mature trees and stunning westward views. Featuring 3 bedrooms, 1 bathroom, and an open concept main floor with soaring 20 foot ceilings, this unique home blends character and potential. A half bath is already plumbed, and the full unfinished basement offers plenty of room to expand. Surrounded by nature and located just minutes from Flesherton, with easy access to Beaver Valley and Eugenia, this property is a rare find with so much to offer! (id:48850)
2a West Steet
Muskoka Lakes, Ontario
Live, Work and Play at Port Carling House! Welcome to the """"Port Carling House"""". This property offers year-round road access, located at the busy intersection of West St and Muskoka Rd 118W, and is just minutes away from Highway 118, making it a prime investment opportunity! This brand-new guest/staff house features dual-level accommodations with 15 beds, 10 baths, and two spacious common rooms designed for both entertainment and cooking. Additional facilities include an office, a vending/breakfast room, a utility room, a laundry room, a storage room, and a large linen room. This modern yet cozy property is equipped with RFID security fobs, ensuring privacy for all guests and enhancing safety for everyone who stays. PCH is conveniently situated in the heart of Port Carling, only minutes from the golf course and within walking distance of Foodland, LCBO, shops, and restaurants. Key building features include town sewer and water, fire-rated material including steel doors, a commercial HRV LifeBreath system, radiant propane heating (with a 220,000 BTU tankless hot water heater), and a security/camera system. Each unit meets fire and sprinkler codes and has a commercial STC sound rating & much more. The property is zoned R1, permitting a multitude of primary and accessory uses. The current development is at 18% lot coverage with 35% lot coverage permitted under zoning, offering more room to explore additional amenities such as a pool, hot tub, spa, accessory structures, and much more. Join our community and take advantage of the vibrant tourism opportunities in the area! Call, text, or email for more information. (id:48850)
102 - 696 King Street
Midland, Ontario
Welcome to Bowling Green Estates! This 2 bedroom unit is very well kept, renovated kitchen, combination laundry and mater bedroom with a walk-out to a pleasant patio overlooking a large open area, park-like, all fenced in. (id:48850)
475 Keeso Lane
North Perth, Ontario
Discover unparalleled luxury and serene riverside living with this magnificent 6-bedroom, 3-bathroom estate. Nestled on a generous lot by the river, this home boasts a vinyl-coated double-sized garage, meticulously heated and insulated. A unique feature includes a separate walk-down entrance from the garage to the basement, thoughtfully designed for convenience and privacy. The basement itself is primed for entertainment, offering the flexibility to create a second kitchen or bar area. The heart of the home is a stunning custom maple kitchen with a walk-in pantry, showcasing impeccable craftsmanship and attention to detail. Retreat to the master ensuite, a sanctuary featuring a super deep soaker tub, tiled shower, and his-and-her sinks, all accented by luxurious quartz countertops. Outside, a Trex oversized covered deck invites relaxation amidst breathtaking views. This property represents the epitome of refined living, where every aspect has been carefully curated for comfort and elegance. (id:48850)
230 Frederick Court
Tavistock, Ontario
This Custom-built home sits centered in a neighborhood of other beautifully landscaped custom homes. You are first struck by the lovely covered wrap around porch. A double concrete (4 car) driveway leads to the spacious two car, fully heated(2023) garage, with beautiful and functional epoxy flooring(2024), and tons of built in storage. An engineered stone patio is located off the rear of the garage, and a stylish shed/gazebo is a feature. In the home, quality millwork is evident throughout, with solid oak doors, floors, baseboards stairs and railings. The L-shaped open concept main floor, offers large windows for a bright airy feel. An attractively trimmed gas fireplace anchors both the living room and the dining area. The U-shaped Cooks kitchen features a Granite-topped island/bar with storage drawers, professional stainless refrigerator, 5 burner gas range and hi-eff vent hood. (All new 2023). The main floor laundry room with built-in storage cabinets features (new 2023) Washer and Gas dryer. Also on this level are the huge master bedroom and the spare bedroom both with double closets. Located between the two bedrooms is the main bathroom(reno 2024). An oak staircase leads down to the huge open multiuse family room, office, hobby or games room, all with views to the second stunning gas fireplace. The alcove currently used as office, has both plumbing and electrical services, for future second kitchen or in-law suite. A huge bonus room is open to your creative thoughts and life style and the 200 Amp panel is located here. A second full bathroom(reno 2024) is off the hallway to the furnace room. All new in (2024) is the Hybrid HVAC which includes a heat pump/hi efficiency furnace and smart thermostat. Not the least of this amazing home, is the whole house gas powered 12 kw automatic generator. The secure feeling it offers is a gift. Don't miss seeing this one !!! OPEN HOUSE Dec 08,2024 between 2:00-4:00PM (id:48850)
#1 - 469 Havelock Street
Huron-Kinloss, Ontario
Welcome to the quiet and friendly town of Lucknow. This clean and modern unit boasts over 1000 Square feet of living space, with two ample sized bedrooms, walk-in closet in the Primary bedroom, spacious open concept floor plan, double wide concrete driveway along with a large attached garage, and super comfy in floor heating! This home is nestled on a large green lot with beautiful landscaping, and on a quiet, mature street just a short walk to the Main Street and it's amenities, River and Park. Just 15 to 20 mins from the shores of beautiful Lake Huron, and only 30 minutes from Bruce Power or Lakeside tourist towns such as Kincardine and Goderich, this is a great location to settle down and relax, with weekend recreation plans galore! (id:48850)












