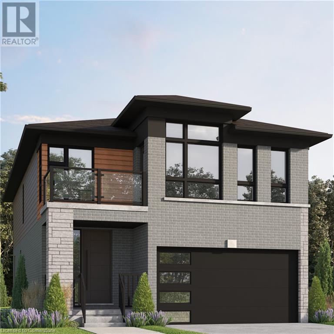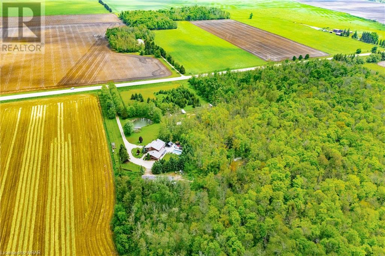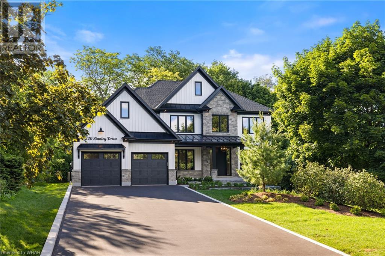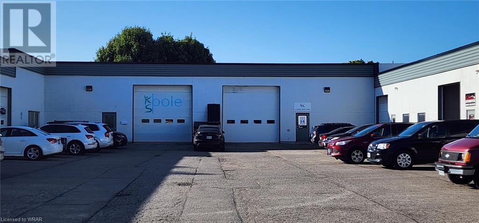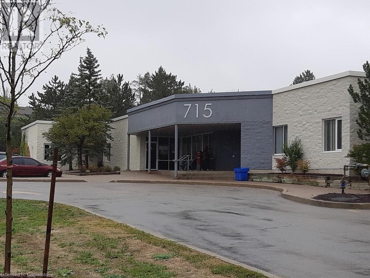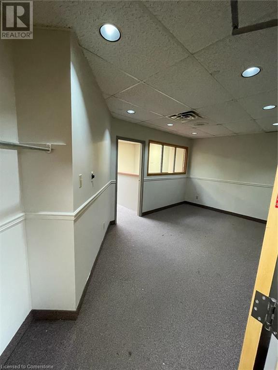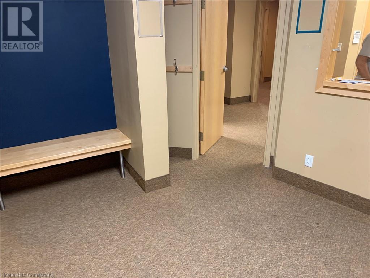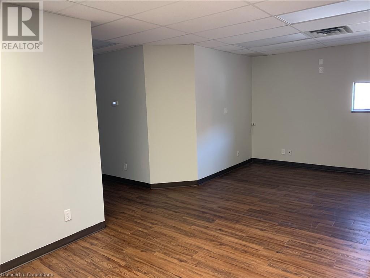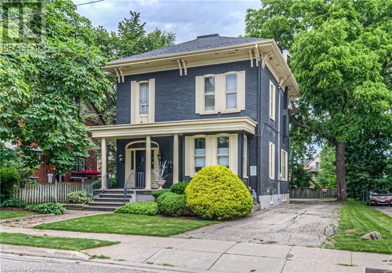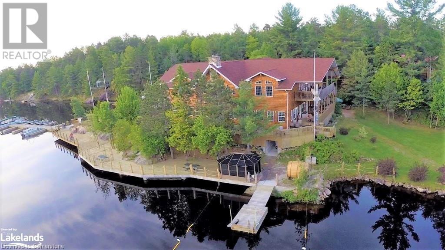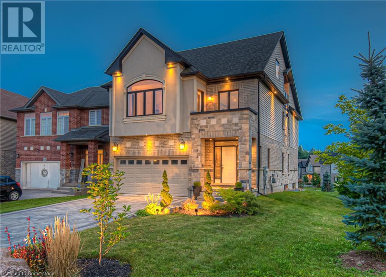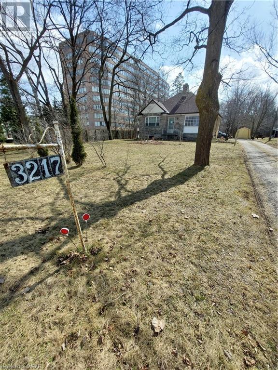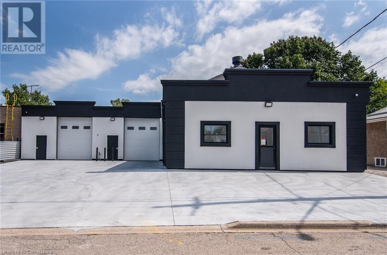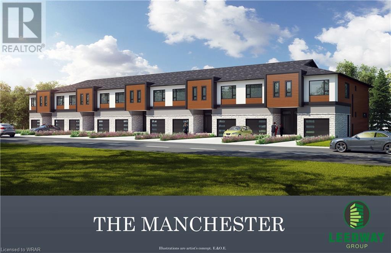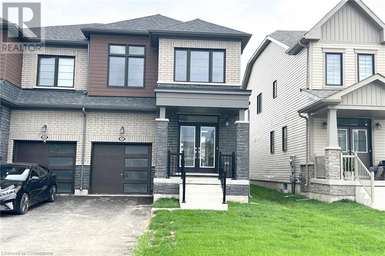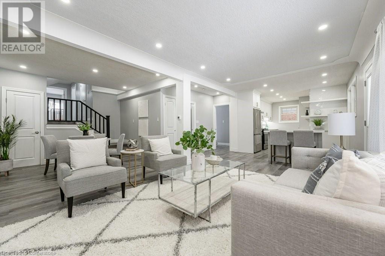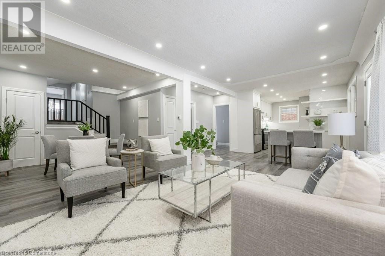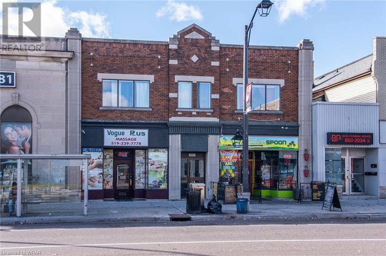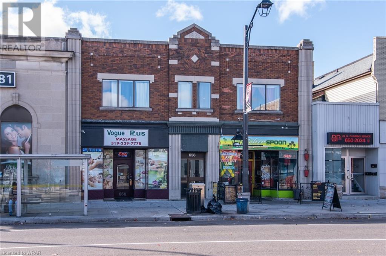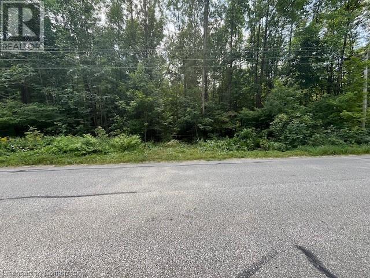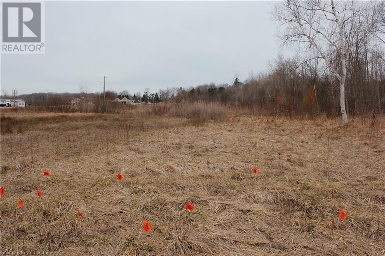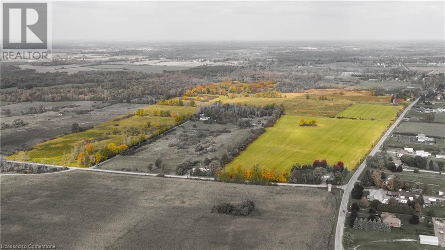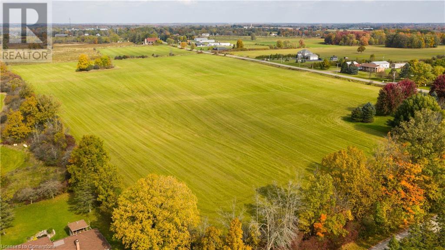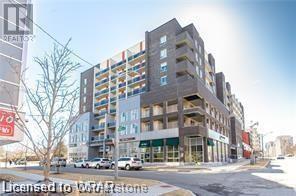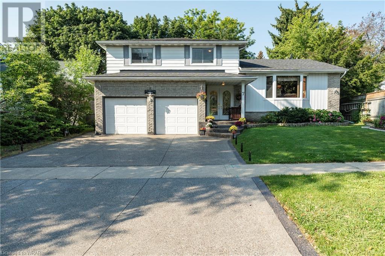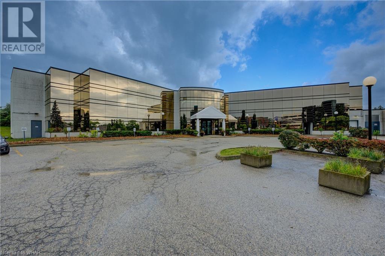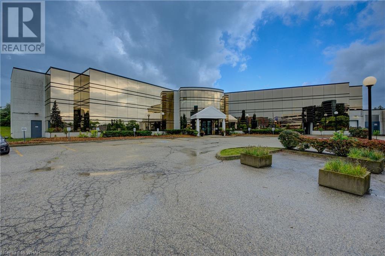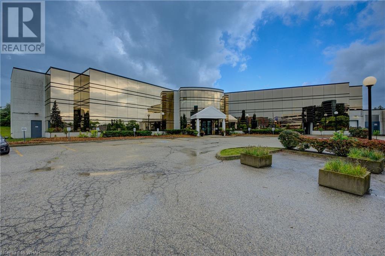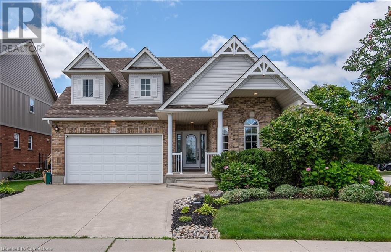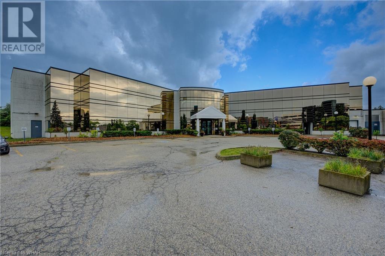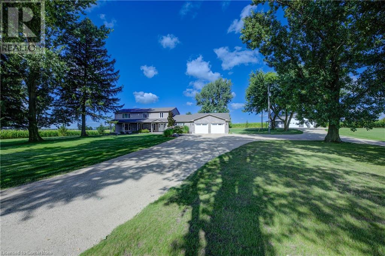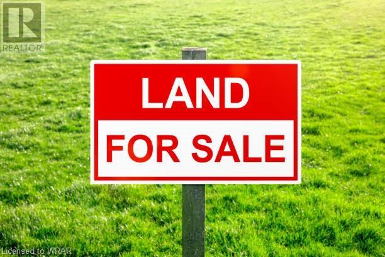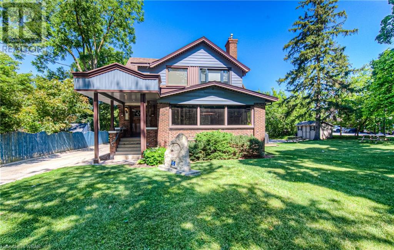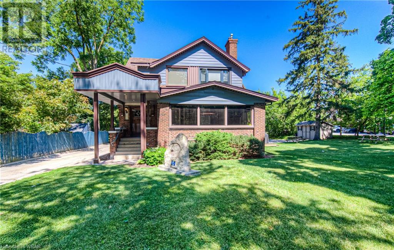168 Benninger Drive
Kitchener, Ontario
The MILES Contemporary Model - starting at 2,439sqft, with double car garage. This 4 bed, 3.5 bath Net Zero Ready home features taller ceilings in the basement, insulation underneath the basement slab, high efficiency dual fuel furnace, air source heat pump and ERV system and a more energy efficient home! Plus, a carpet free main floor, quartz countertops in the kitchen, 45-inch upper cabinets in the kitchen, plus so much more! Activa single detached homes comes standard with 9ft ceilings on the main floor, principal bedroom luxury ensuite with glass shower door, 3 piece rough-in for future bath in basement, larger basement windows (55x30), brick to the main floor, siding to bedroom level, triple pane windows and so much more. For more information, come visit our Sales Centre which is located 62 Nathalie Street, Waterloo and Sales Centre hours are Mon-Wed 4-7pm and Sat-Sun 1-5pm. (id:48850)
91 Red Clover Crescent
Kitchener, Ontario
IMMEDIATE CLOSE IS AVAILABLE - VACANT - Shows well with Over $25,000 spend in the past few weeks to update this Decora build Muskoka built in 2006 with Over $40,000 worth of upgrades to original plan (worth tons more in todays market)-3ft extension on all 3 levels on a premium lot, vaulted master, palladium window, larger basement windows, quieter crescent location! Home has been professionally painted, Open concept main floor with island breakfast bar, vaulted upper family room with windows across the front plus a large unfinished basement! Larger master (extra 3') bedrm w/vaulted ceiling, palladium window, walk in closet and cheater ensuite; 2nd bedrm (extra 2' ft); larger livrm (extra 3' ft) with walkout to party size deck that overlooks the pool sized fenced yard; no sidewalks-double wide paved drive with 3-4 car parking, no rear neighbours! Easy access to expressway or 401! Roof replaced in 2018, Gas furnace in 2017! PREMIUM 30.05 ft x 142.48 ft x 30.05 ft x 142.60 ft LOT backing onto Bleams so no rear neighbors! Flexible Close date avail. (id:48850)
7648 Wellington Rd 12
Arthur, Ontario
Discover your dream lifestyle on this 11-acre property, perfect for homesteaders & hobby farmers. This 3,800 sq ft home offers comfort & self-sufficiency, centrally located 30 minutes from Waterloo & Guelph, & minutes from all amenities. Drive down the picturesque, maple-lined driveway to a serene private pond, impressive armour stones, vibrant gardens, & immaculate landscaping. Inside, a stunning 2-storey stone fireplace & hardwood ceiling with beams sourced from St. Jacobs add rustic elegance. The kitchen boasts top-of-the-line S/Sl appliances, including a ceramic cooktop, built-in Miele coffee machine, warming drawer, and steamer, complemented by a breakfast bar & ample dining space ideal for family meals & entertaining. The bright family room offers panoramic backyard views, enhanced by heated floors, skylights, built-in cabinets, & charming knotty pine accents. Double French doors lead to the main floor Master Bedroom, designed with hardwood floors & in-floor heating for comfort & tranquility. The luxurious 5-piece ensuite features a Jacuzzi tub, steam sauna shower, heated towel racks, & spacious walk-in closet. Step outside to the meticulously landscaped backyard oasis, recently upgraded with over $350,000 invested in concrete stones, recessed lighting, saltwater pool, hot tub, wood-burning sauna, & pavilion, creating the perfect setting for outdoor entertainment & relaxation. The property provides ample space for homesteading & hobby farming activities with designated paddocks for livestock, pastures for grazing, & a mixed wood bush ideal for exploring or harvesting. Additionally, a substantial 1,800 sq ft shop with a wood-burning fireplace offers a versatile space for projects, storage, or small business. Embrace the perfect blend of luxury & practicality in this exquisite property, tailored to support a serene & productive lifestyle. Don’t miss this opportunity to own a piece of paradise! Follow the link for more pictures & to view the full website! (id:48850)
230 Stanley Drive
Waterloo, Ontario
Introducing 230 Stanley Drive, an unparalleled embodiment of modern luxury living. This stunning new build features four plus two bedrooms and four plus two bathrooms, offering a harmonious blend of elegance and functionality. Step inside to discover hardwood floors throughout the open-concept layout, leading seamlessly from the gourmet kitchen with a high-end Jenn-Air appliances, servery and walk-in pantry, to the expansive family room adorned with an elegant linear fireplace and built-in shelving. The lower level boasts a fully finished basement with a versatile recreation room, perfect for entertaining. Retreat to the sanctuary of the bedrooms, each providing a haven of tranquility and comfort. Luxuriate in the lavish bathrooms, equipped with modern fixtures. An elegant colour palette blends seamlessly with modern features and finishes to create a serene ambience. Outside, entertain family and friends under the spacious covered porch with fireplace and built-in summer kitchen. Take advantage of the double tandem garage for parking and storage. Experience the pinnacle of contemporary living at 230 Stanley Drive, where every detail has been meticulously crafted to exceed the highest standards of luxury living. Don't miss your chance to call this extraordinary property home! (id:48850)
2035 Victoria Street N
Breslau, Ontario
A prime 3.286 acre, mixed use zoned site (MU-2), strategically located along Victoria Road N with easy access to Highway 7, central Kitchener/Waterloo, and the city of Guelph. Positioned for future redevelopment and/or an owner-occupier seeking convenience and visibility along a high traffic commercial corridor. Current zoning permits a 4-storey apartment, stack and row townhomes, among many more permitted uses. The site features two buildings; a 5,037sf industrial building split between two floors, 14ft drive in door, second floor mezzanine, and new stucco. The residential home is approximately 1,909sf with modernized interior, new floor, new furnace, new water treatment system, new kitchen and new bathrooms. (id:48850)
55 Shoemaker Street Unit# 14
Kitchener, Ontario
Very nice industrial unit for lease in the Huron Business Park. Very clean space totaling 4,800 SF. The unit has built out office space. There's a full structural mezzanine area totaling +/- 700 SF that's not included in the square footage of the unit. The EMP-4 zoning allows for many uses. The loading consists of a 14x14 FT grade level drive in door. The property has easy access to the Highway 7/8 Interchange and Highway 401. Please contact the listing agent for further details. (id:48850)
715 Coronation Boulevard Unit# 8
Cambridge, Ontario
In the Coronation Medical Centre - Professional Office space in prime location directly across from Cambridge Memorial Hospital. Plenty of parking. Available immediately. Other uses permitted here, not just medical. (id:48850)
715 Coronation Boulevard Unit# 6
Cambridge, Ontario
In the Coronation Medical Centre - Professional Office space in prime location directly across from Cambridge Memorial Hospital. Plenty of parking. Available immediately. Other uses permitted here, not just medical. (id:48850)
85 Norfolk Street Unit# 310
Guelph, Ontario
Large office available at Norfolk Medical Centre. Sound proof office. Professionally managed. Minutes to downtown Guelph. Landlord willing to renovate. Ask about rental incentives for this unit. (id:48850)
85 Norfolk Street Unit# 301
Guelph, Ontario
Large office available at Norfolk Medical Centre. Sound proof office. Professionally managed. Minutes to downtown Guelph. Landlord willing to renovate. Ask about rental incentives for this unit. (id:48850)
85 Norfolk Street Unit# 202
Guelph, Ontario
Large office available at Norfolk Medical Centre. Sound proof office. Professionally managed. Minutes to downtown Guelph. Landlord willing to renovate. Ask about rental incentives for this unit. (id:48850)
106 Young Street W
Kitchener, Ontario
EXCEPTIONAL OFFICE BUILDING IN DOWNTOWN KITCHENER WITH 2,023 SF OF FINISHED OFFICE SPACE, WITH FULL BASEMENT. THIS BUILDING HAS BEEN WELL MAINTAINED BY ITS CURRENT OWNER FOR OVER 30 YEARS, AND WHILE IT IS MAINTAINED ITS CHARACTER AND CHARM THROUGHOUT THE YEARS, HAS ALSO BEEN MODERNIZED WITH UPDATED ELECTRICAL, HVAC, AND INSULATION. THE OFFICE HAS 2 WASHROOMS. WHAT MAKES THIS PROPERTY INCREDIBLY UNIQUE IS THE LARGE PARKING AREA AT THE BACK WITH ROOM FOR ATLEAST 10+ VEHICLES. IT IS ALSO WITHIN WALKING DISTANCE TO THE LRT, AND ALL OF THE AMENITIES THAT DOWNTOWN KITCHENER OFFERS. IF YOU ARE A BUSINESS OWNER LOOKING FOR YOUR NEW HOME - THIS COULD BE IT! SCHEDULE YOUR SHOWING TODAY! (id:48850)
840-846 King Street E
Cambridge, Ontario
Located in downtown Preston and built in the 1800's stands 840-846 King St E 6 PLEX. Solidly Built mainly with Stone and brick, It's comprised of 2 commercial and 4 apartments on a huge land plot measuring almost 67 ft x 156 ft leaving plenty of room for a possible future expansion out back- (Buyer to conduct their own due diligence). All residential apartments have been updated top to bottom in the last 10 years, all having their own hydro, new kitchens, baths, plumbing, electrical, etc..... 2 gas furnaces heat the entire building ( 4 yrs), 1 water meter. All building and renovation permits have all been completed. New roof in 2014, all main cast iron pluming lines removed, 7 hydro meters including 1 house meter for basement and common halls, all Bavarian windows replaced in 2014, parking for 8 cars. Adjacent vacant land next door also for sale and combined could make this property a larger commercial-multi family investment with current zoning of C1RM2. This property is listed as one of Cambridge Heritage Properties Register (id:48850)
840-846 King Street E
Cambridge, Ontario
Located in downtown Preston and built in the 1800's stands 840-846 King St E 6 PLEX. Solidly Built mainly with Stone and brick, It's comprised of 2 commercial and 4 apartments on a huge land plot measuring almost 67 ft x 156 ft leaving plenty of room for a possible future expansion out back- (Buyer to conduct their own due diligence). All residential apartments have been updated top to bottom in the last 10 years, all having their own hydro, new kitchens, baths, plumbing, electrical, etc..... 2 gas furnaces heat the entire building ( 4 yrs), 1 water meter. All building and renovation permits have all been completed. New roof in 2014, all main cast iron pluming lines removed, 7 hydro meters including 1 house meter for basement and common halls, all Bavarian windows replaced in 2014, parking for 8 cars. Adjacent vacant land next door also for sale and combined could make this property a larger commercial-multi family investment with current zoning of C1RM2. This property is listed as one of Cambridge Heritage Properties Register (id:48850)
513 Lemieux Road
Monetville, Ontario
Saenchiur Flechey Resort is located on the south shores of West Bay of Lake Nipissing. This beautiful resort sits on 35 acres of land with approx. 954 feet of lake front shoreline. 3.5 hours N of Toronto. Excluding the great lakes, Lake Nipissing is the 3rd largest lake in Ontario, Canada, with over 400 km of scenic shoreline and peppered with islands. Main Lodge is almost 10,000 sqft over three levels levels plus loft, five-star restaurant including commercial kitchen & full-service bar, natural stone fireplace in Gr Rm/Lounge, Library/Upper Living Rm, Spa & work out room, prep kitchen w/dumb waiter, pub & private wine tasting cellar, office, & storefront. Opportunities for 4 season operations ie. conferences, weddings & banquets (Currently not operated as such ¬owners spend their winters south). There are 7 winterized & custom built cabins fully equipped with refrigerator, stove, coffee maker, micro wave oven, private deck with gas barbecue for each. Three are 3 bedroom, three are 2 bedroom and one is a honeymoon suite. Detached 24' x 48' garage with 12 foot ceiling height with 3 sliding and one man door. 270 feet of lake front board walk, over 240 feet of floating dockage, public washrooms with showers, recreational equipment storage and fish cleaning facility, fuel depot and dual boat slip. Two 20 foot pontoon boats (burgundy & green), five 16 foot Alum See Realtor notes: Potential Buyers are welcome to come, visit/stay and view as a paying customer/client. (id:48850)
513 Lemieux Road
Monetville, Ontario
Located on the shores of West Bay of Lake Nipissing. This beautiful resort sits in 35 acres of land with approx. 954 feet of lake front shoreline. Excluding the great lakes, lake Nipissing is the 3rd largest lake in Ontario, Canada with over 400 km of scenic shoreline and peppered with islands. There are 6 winterized & custom built cabins fully equipped with refrigerator, stove, coffee maker, micro wave oven, private deck with gas barbecues for each. Three are 3 bedroom, two are 2 bedroom and one is a honeymoon suite. Detached 24' x 48' garage with 12 foot ceiling height with 3 sliding and one man door. 270 feet of lake front board walk, over 200 feet of floating dockage, public washroom, recreational equipment storage and fish cleaning facility, Fuel depot and dual boat slip. 20 & 40 foot pontoon boat, five 16 foot Alum See Realtor notes: Potential Buyers will come, visit / stay and view as a paying customer / client. Please call to arrange mutually agreed upon showing time. (id:48850)
338 Moorlands Crescent
Kitchener, Ontario
A very rare opportunity to call this magnificent property your home. This home of distinction abuts Sedgewood park and is situated on a sought after Cr. on a premium lot. Entering the home you will be greeted by a spacious two-story tall foyer and an architectural maple staircase with stylish runner (steel backed, squeek free) artistically making it's way all the way to the third level loft. The carpet free main floor (hardwood/tile) has a designer kitchen (Bosch Wall oven, two sinks, taller uppers) with large island overlooking the gorgeous living room (w/trayed ceiling) with fireplace, and rear wall of soaring oversized panel sliders leading to your composite deck/glass rail (w/ gas line for bbq) and wonderful views. The formal two-story dining room allows for plenty of entertaining. The second floor has 9ft ceilings just like the main floor and 8ft tall doors complete the look. The front bedroom has its own balcony. The primary bedroom with massive walk in closet provides a retreat from the day. The spa inspired ensuite with oversized shower (dual shower heads) and walk around soaker tub is accented with oversized windows. Here you will also find a large double vanity with make up counter. The finished third level loft with bar area will make for amazing movie nights and game days. For your added comfort, this level features a separate a/c unit that was an option by the builder. Off to the side is a private balcony overlooking the natural area of Doon and the park. The unfinished basement has approx. 9ft. ceilings, three oversized windows, and a 3 piece rough in. Giving you several options for finishing. The laundry is conveniently located on the main floor with a transom window allowing natural light in. Attention to detail was not spared in this home and it is the first offering on the market since purchased new. The garage floor has been finished with epoxy. This is a highly sought after neighbourhood providing very quick and convenient access to the 401. (id:48850)
3211-3217 King Street E
Kitchener, Ontario
Excellent location and rare, as zoning R9/RES-7 for High Rise density multiple residential and Non residential. Floor Space Ratio 4.0 which allowing around 216,900 sq. ft. flooring space with following other zoning conditions. site in King Street East, Kitchener. - Location offers excellent amenities within walking distance to Fairview Mall. Quick access to the expressways 7, 8, and 401. - Serviced with municipality Water, sewage, Hydro, and Gas. - A house on the property to be taken down by the buyer. - Survey 2020, and Phase 1 Environmental Site assessment 2011 are available. - List of permitted uses is available. (id:48850)
17 Jarvis Street
Cambridge, Ontario
Excellent opportunity to acquire a 5155 SF industrial building zoned M2, allowing for a wide range of industrial uses, including manufacturing and warehousing. This completely updated building is in like new condition, offering exceptional curb appeal with a modern, professional appearance. Located centrally near the Galt and Preston core areas, this property offers quick access to Hwy 24 and the 401 Expressway, making it ideal for businesses needing convenient routes to Toronto, London, Brantford, and Hamilton. The building features high-quality concrete block construction for long-lasting, low-maintenance durability, a functional layout that includes office space, 2 two-piece bathrooms, and mezzanine storage to support a variety of business needs. Additionally, it comes with a newer concrete front yard parking area, enhancing accessibility and convenience for staff and clients. Shows very well! (id:48850)
93 Stirling Avenue S
Kitchener, Ontario
Welcome to 93 Stirling Avenue S, nestled in the heart of downtown Kitchener. This stunning home features 2 separate entrances, a spacious insulated 2 car garage, 4-car driveway. As you step onto the porch with sleek glass railing, you'll be greeted by a welcoming foyer overlooking an elegant living room bathed in natural light from wall of windows. The main level boasts beautiful real wood flooring throughout. Convenience at your fingertips with a main-level bedroom that can be used as a home office. The adjacent 4pc bathroom features a modern glass shower/tub combo. The kitchen offers ample cabinetry, SS Appliances, gas stove, pantry & new flooring. The charming dining room boasts a ceiling fan & cathedral ceilings. For family & friends gatherings, the separate family room with a skylight provides the perfect space. Additionally, there is a versatile recreation room currently used as a daycare, complete with a 2pc bathroom & kitchenette setup. This area can be transformed into a separate unit for extra income. The endless possibilities continue upstairs, with 3 bedrooms, including a luxurious master suite with his/her closets, a private 4pc ensuite & access to a raised backyard deck—ideal for relaxing evenings. The other 2 generously sized bedrooms come with their own closets & attic space, providing plenty of storage. The finished basement adds more living space with a recreation room, a 3pc bathroom & abundant storage, all featuring engineered hardwood flooring. Outside, Fully fenced backyard with NO BACKYARD NEIGHBOURS featuring patio adorned with beautiful tree & deck perfect for BBQs, offers an ideal setting for hosting large family gatherings. Additional features a storage shed & an inbuilt space for a BBQ or wood-burning setup. Ideally situated just off Hwy 8, close to public transit, ION Train, shopping, restaurants & is just minutes from Downtown Kitchener & Uptown Waterloo. Don’t miss this extraordinary opportunity! (id:48850)
162 Hagar Street
Welland, Ontario
Shovel ready Site Plan approved lot in Welland. Site plan approved for 10 freehold, 2 story town houses. Each townhouse is approximately 1600 sft with 3 bedrooms, 2.5 washrooms and single car garage. The approved site plan also includes a 3 piece washroom and (optional) approximately 600 sq ft finished basement for each unit. All studies completed. Application fee for building permits has been paid but building permits have not been applied for. Permit drawings available. The Seller has completed the interior design, paid for and placed the order for the transformer required to service the townhouses. All these are included in the listed price. (id:48850)
22 Sunflower Crescent
Thorold, Ontario
Discover the epitome of modern living in this brand-new, never-before-lived-in semi-detached home in the heart of Thorold, just 15 minutes from Niagara College Welland Campus and a short 3-minute drive to Seaway Mall, Walmart, and other shopping destinations. This pristine residence is nestled in a vibrant, family-friendly neighborhood, offering the perfect blend of comfort and style. Step inside to find four spacious bedrooms, including a master suite with a luxurious en suite bathroom and walk-in closet. With 2.5 baths, the morning rush is a breeze for everyone. The open-concept main floor seamlessly integrates the kitchen, living, and dining areas, making it the heart of the home. The kitchen, a chef's dream, features sleek stainless steel appliances, expansive countertops, and ample storage. Plus, with main-floor laundry and easy access to public transport just a 2-minute walk away, everyday living is a breeze. Embrace the warmth of community living in this welcoming neighborhood. Welcome to your new home in Thorold, where comfort, convenience, and community come together in perfect harmony. Don’t miss your chance to create lasting memories here. (id:48850)
75 Wilfred Avenue
Kitchener, Ontario
Looking for a cash flow positive property? When fully rented, this property should easily bring in over $6,500/month. Don't miss this extensively renovated property that has undergone a comprehensive transformation to cater to a diverse range of requirements. Whether you are an astute investor seeking a property with income potential, or a homeowner looking to accommodate multi-generational living arrangements, this residence surpasses expectations. The primary dwelling on the main floor and upstairs boasts a contemporary open-concept design, featuring a new kitchen (2021) equipped with quartz countertops, stainless steel appliances, and updated vinyl flooring. The thoughtful reconfiguration of the layout has yielded 4 bedrooms and 2.5 bathrooms. The basement area has been adeptly converted to a complete suite with a spacious living area, kitchen, bedroom, and a three-piece bathroom. In addition, a separate, main floor back unit — ideal for extended family — has been thoughtfully updated to include a new kitchen, bathroom, bedroom, and living area. Noteworthy is the presence of a total of three new kitchens (2021), three distinct living spaces, six bedrooms, 4.5 bathrooms, 3 sets of laundry facilities, and an impressive combined living space exceeding 2,700 square feet. The property has been legally configured as a duplex. Separate hydro meters. The exterior has been updated with new gutters, soffits, fascia and downspouts (2021). You are also within walking distance to grocery stores, restaurants, shopping, schools, and within 5 mins of HWY 8 and the 401. (id:48850)
75 Wilfred Avenue
Kitchener, Ontario
This extensively renovated property has undergone a comprehensive transformation to cater to a diverse range of requirements. Whether you are an astute investor seeking a property with income potential, or a homeowner looking to accommodate multi-generational living arrangements, this residence surpasses expectations. The primary dwelling on the main floor and upstairs boasts a contemporary open-concept design, featuring a new kitchen (2021) equipped with quartz countertops, stainless steel appliances, and updated vinyl flooring. The thoughtful reconfiguration of the layout has yielded 4 bedrooms and 2.5 bathrooms. The basement area has been adeptly converted to a complete suite with a spacious living area, kitchen, bedroom, and a three-piece bathroom. In addition, a separate, main floor back area — ideal for extended family — has been thoughtfully updated to include a new kitchen, bathroom, bedroom, and living area. Noteworthy is the presence of a total of three new kitchens (2021), three distinct living spaces, six bedrooms, 4.5 bathrooms, 3 sets of laundry facilities, and an impressive combined living space exceeding 2,700 square feet. The property has been legally configured as a duplex. Separate hydro meters. The exterior has been updated with new gutters, soffits, fascia and downspouts (2021). You are also within walking distance to grocery stores, restaurants, shopping, schools, and within 5 mins of HWY 8 and the 401. (id:48850)
14 B717 Isabella Island
The Archipelago, Ontario
Discover a serene escape on pristine Georgian Bay, offering unparalleled tranquility and waterfront luxury. This exceptional property boasts multiple docks, providing easy access to the main channel and a secluded cove, perfect for private mooring and water activities. **Key Features:** - Large screen porch with panoramic views of the lake, ideal for relaxing and entertaining. - Spacious 2.3 acre lot offering ample room for outdoor recreation and expansion possibilities. - Entire septic system replaced 2021, water pump and lines 2022 and hot water tank 2023, air tight wood stove 2018 - Four bedrooms, including a master bedroom with a walkout to a deck overlooking the bay. - Beautiful quiet sandy beaches This is a rare opportunity to own a waterfront sanctuary on Georgian Bay, combining natural beauty with modern comforts. Whether you seek a weekend cottage or seasonal retreat, this property promises a lifestyle of fun and tranquility. Schedule your private viewing today to experience all that this exquisite home has to offer. (id:48850)
660 E King Street E
Cambridge, Ontario
Fantastic investment opportunity in the heart of Preston. A well-maintained mixed-use building with quality, long term residential and commercial tenants make this a true turn-key future. Current cap rate approx 5.6% with a market rate closer to 8% after future tenant turnover. With 4 residential units and 2 commercial, this building offers a good mix of income streams with great upside potential. 2 - two bedroom units and 2 - one bedroom units on the upper levels. Main floor commercial with great street exposure and long-term leases. Potential for additional storage income. Parking for 3 vehicles out back. Schedule a viewing today! (id:48850)
660 E King Street E
Cambridge, Ontario
Fantastic investment opportunity in the heart of Preston. A well-maintained mixed-use building with quality, long term residential and commercial tenants make this a true turn-key future. Current cap rate approx 5.6% with a market rate closer to 8% after future tenant turnover. With 4 residential units and 2 commercial, this building offers a good mix of income streams with great upside potential. 2 - two bedroom units and 2 - one bedroom units on the upper levels. Main floor commercial with great street exposure and long-term leases. Potential for additional storage income. Parking for 3 vehicles out back. Schedule a viewing today! (id:48850)
Pt Lt44 24th Side Road
Chatsworth, Ontario
Are you looking for some quiet privacy in a mature forested setting for your new home or vacation escape. This 2 acre mostly level lot would be perfect for you! Surrounded by towering mature deciduous trees located on a paved road for easy access to civilization. The property is on Chatsworth Township Road 24 which is a nicely paved road running from Holland Landing on Hwy 10 to Williamsford on Hwy 6. 2.9 kms west from Holland Centre. Turn left onto 24 then right onto West Back Line then left on 24 again. This beautiful lot is on the south side of 24 and has an existing driveway with a culvert already installed. Located just a short 20 minutes south of the bustling community of Owen Sound and about the same North of Markdale. This is a Fantastic nature filled and recreational area with Georgian Bay, Sauble Beach and Beaver Valley an easy drive away for your day tripping experiences. There is even a nearby rail trail for your hiking or ATV riding enjoyment. **** EXTRAS **** Hydro is on the south side of the road for easy access (36609129) (id:48850)
701 Main St Street E
Sauble Beach, Ontario
LOCATION,LOCATION,LOCATION: Create your own success story in uptown Sauble Beach’s PRIME MIXED USE COMMERCIAL PROPERTY. Suitable for retail, office, residential units or a combination of all. This property is in the center of one of the most popular and fastest growing destinations in Ontario and offers a wide range of possibilities for various types of businesses allowing you to customize it according t your goals and preferences. This property is within walking distance of everything Sauble Beach has to offer, from shops, restaurants, parks, schools, and Ontario’s most popular sandy beach. Don’t let this amazing opportunity slip away! Contact me today to book a viewing and see for yourself what this property can do for you. Present zonings are: C1A-commercial R4-residential OS-open space EH- environmental hazard, 120M strip along back right side of property. (id:48850)
1191 Sheffield Road
Flamborough, Ontario
Welcome to a Rare Opportunity to own approximately 117 acres of prime real estate nestled conveniently close to HWY 8 and HWY 401, providing easy access to Cambridge, Hamilton, and Flamborough. Located just approximately one hour from the vibrant city of Toronto, this property offers a unique and enchanting experience for those seeking a harmonious blend of rural tranquility and urban accessibility. This expansive parcel of Beautiful Organic Land/Farm boasts a charming 1 and 1/2 storey house with 3 bedrooms, offering picturesque porches to savor the breathtaking sunsets and sunrises. Septic System and Well are in great condition. Updated electrical & newer roof. For those with a penchant for tinkering or a need for storage, a Detached Large Garage awaits, providing ample space for equipment, workshops, and vehicles. The property also features a spacious barn, patiently waiting for a touch of love and restoration. Whether you envision building your dream home, engaging in agricultural pursuits, cultivating cash crops, or simply relishing in the vast expanse of this picturesque landscape, the options are truly abundant. This property is an invitation to explore the limitless possibilities it presents, making it an ideal investment for those who appreciate the beauty of nature and the potential for creating their own unique haven. Don't miss the chance to own a piece of this enchanting paradise just outside the hustle and bustle of the city. Approx. 70 acres workable. (id:48850)
1191 Sheffield Road
Flamborough, Ontario
Welcome to a Rare Opportunity to own approximately 117 acres of prime real estate nestled conveniently close to HWY 8 and HWY 401, providing easy access to Cambridge, Hamilton, and Flamborough. Located just approximately one hour from the vibrant city of Toronto, this property offers a unique and enchanting experience for those seeking a harmonious blend of rural tranquility and urban accessibility. This expansive parcel of Beautiful Organic Land/Farm boasts a charming 1 and 1/2 storey house with 3 bedrooms, offering picturesque porches to savor the breathtaking sunsets and sunrises. Septic System and Well are in great condition. Updated electrical & newer roof. For those with a penchant for tinkering or a need for storage, a Detached Large Garage awaits, providing ample space for equipment, workshops, and vehicles. The property also features a spacious barn, patiently waiting for a touch of love and restoration. Whether you envision building your dream home, engaging in agricultural pursuits, cultivating cash crops, or simply relishing in the vast expanse of this picturesque landscape, the options are truly abundant. This property is an invitation to explore the limitless possibilities it presents, making it an ideal investment for those who appreciate the beauty of nature and the potential for creating their own unique haven. Don't miss the chance to own a piece of this enchanting paradise just outside the hustle and bustle of the city. Approx. 70 acres workable. (id:48850)
280 Lester Street Unit# 115
Waterloo, Ontario
Rent reduced! This is gross rent for 1600 sqft commercial.No extra rent! Amazing opportunity, Retail space for lease close to both University (U of W & WLU). It is professionally finished, ready for you to move in and start your business. About 1,600 Sq. Ft with washroom and storage room. Gas line ready and possibilities to install Kitchen hood, (id:48850)
7 Meadowbrook Drive
Kitchener, Ontario
Here's the one you have been waiting for. Privacy in the city. Desirable Forest Heights location. A 4 Bedroom 5 level sidesplit with lots of room for entertaining. Bright Sky lighted Eat-in Kitchen with Double Oven Gas stove, Center Island with overhead Skylights overlooks the Family Room. Floor to ceiling wood burning fireplace for those cozy winter evenings. Large newly finished Rec. Room (2023) there is space for everyone. Stain Glass separates the large Dining room from the Kitchen area and a Living Room off the Dining room. Bonus 5th. level 600 sq.ft. workshop. Private fully fenced back yard with an English Garden on one side and a Beautiful Inground Swimming Pool with a Hayward Salt system to avoid Chlorine requirements on the other side. The back yard is filled with large Pine and Hardwood trees adding complete privacy. The entrance to the homes double attached garage is by way of a Triple wide newly installed Aggregate driveway. Close to all Public/Catholic schools. Real Canadian Super Center and Sunrise Mall are minutes away. Only a few minutes drive to access Highway 8 and the 401 access. (id:48850)
575 Riverbend Drive Unit# 1c
Kitchener, Ontario
Daycare, sales center, restaurant, fitness center, yoga studio, printing or publishing establishment, general office users, professional office user. High profile and attractive office building in the Riverbend office node. This space can be demised in the following sizes, 10,000 sq. ft. upstairs , 10,000 sq. ft. main level, 5,000 sq. ft. upstairs, and 5,000 sq. ft. main level. The space can all be combined to accommodate a larger tenant. All utilities are included in the additional rent. Backing onto highway 85 expressway for great visibility and easy access to anywhere in the tri-city and also minutes to highway 7 to reach Guelph. This attractive gleaming-glass building provides an open floor plan and abundance of natural light. Easy access for employees to be close to restaurants and coffee amenities. Ample onsite parking and an elevator in the building. Scenic views are sure to impress anyone who chooses to make this their future work space. Available immediately. (id:48850)
575 Riverbend Drive Unit# 1b
Kitchener, Ontario
Daycare, sales center, restaurant, fitness center, yoga studio, printing or publishing establishment, general office users, professional office user. High profile and attractive office building in the Riverbend office node. This space can be demised in the following sizes, 10,000 sq. ft. upstairs , 10,000 sq. ft. main level, 5,000 sq. ft. upstairs, and 5,000 sq. ft. main level. The space can all be combined to accommodate a larger tenant. All utilities are included in the additional rent. Backing onto highway 85 expressway for great visibility and easy access to anywhere in the tri-city and also minutes to highway 7 to reach Guelph. This attractive gleaming-glass building provides an open floor plan and abundance of natural light. Easy access for employees to be close to restaurants and coffee amenities. Ample onsite parking and an elevator in the building. Scenic views are sure to impress anyone who chooses to make this their future work space. Available immediately. (id:48850)
575 Riverbend Drive Unit# 2b
Kitchener, Ontario
Daycare, sales center, restaurant, fitness center, yoga studio, printing or publishing establishment, general office users, professional office user. High profile and attractive office building in the Riverbend office node. This space can be demised in the following sizes, 10,000 sq. ft. upstairs , 10,000 sq. ft. main level, 5,000 sq. ft. upstairs, and 5,000 sq. ft. main level. The space can all be combined to accommodate a larger tenant. All utilities are included in the additional rent. Backing onto highway 85 expressway for great visibility and easy access to anywhere in the tri-city and also minutes to highway 7 to reach Guelph. This attractive gleaming-glass building provides an open floor plan and abundance of natural light. Easy access for employees to be close to restaurants and coffee amenities. Ample onsite parking and an elevator in the building. Scenic views are sure to impress anyone who chooses to make this their future work space. Available immediately. (id:48850)
225 Livingston Boulevard
Baden, Ontario
Nestled in the family-friendly community of Baden, this stunning home offers both charm and convenience. The curb appeal is undeniable, with pristine landscaping and a charming exterior that invites you in from the moment you arrive. The front porch provides a private retreat, perfect for enjoying your morning coffee. Step inside to the main level, where you'll find a grand 2-story great room that radiates natural light. This level also includes a dedicated office space or den and a luxurious primary bedroom with a stunning ensuite bathroom. The kitchen is truly a chef's dream, boasting upgraded appliances and exquisite quartz countertops that seamlessly extend into a continuous countertop and backsplash. Upstairs, you'll find two oversized bedrooms, each with large closets and another bathroom. A functional media space or homework nook adds practicality to the upper level. The fully renovated basement, completed in 2023, offers an additional 2,000 square feet of finished living space. This area includes a spacious in-law suite with matching quartz countertops, a fully tiled 3-piece bathroom with a glass enclosure, a bedroom with a large window, and a versatile home gym or office space. Situated on a corner lot, the property features low-maintenance landscaping, perfect for busy lifestyles. The location is ideal, just down the road from Baden Public School and a short walk to Waterloo-Oxford Secondary School. This home is move-in ready, waiting for you to start making memories. Schedule your showing today and discover why 225 Livingston Boulevard is more than just a place to live—it's a place to thrive. (id:48850)
575 Riverbend Drive Unit# 1a
Kitchener, Ontario
Daycare, sales center, restaurant, fitness center, yoga studio, printing or publishing establishment, general office users, professional office user. High profile and attractive office building in the Riverbend office node. This space can be demised in the following sizes, 10,000 sq. ft. upstairs , 10,000 sq. ft. main level, 5,000 sq. ft. upstairs, and 5,000 sq. ft. main level. The space can all be combined to accommodate a larger tenant. All utilities are included in the additional rent. Backing onto highway 85 expressway for great visibility and easy access to anywhere in the tri-city and also minutes to highway 7 to reach Guelph. This attractive gleaming-glass building provides an open floor plan and abundance of natural light. Easy access for employees to be close to restaurants and coffee amenities. Ample onsite parking and an elevator in the building. Scenic views are sure to impress anyone who chooses to make this their future work space. Available immediately. (id:48850)
100 High Acres Crescent
Kitchener, Ontario
Looking for a well built, multi generational home in a quiet established residential area? 100 High acres delivers! This is a two storey all stone and brick home with a 50 year metal roof, located in family friendly Forest heights. A recently installed large interlocking driveway leads up to the home, with a huge porch and equally sized second level front facing patio. Being an infill development means it is newer compared to the homes around it, and it takes full advantage of a beautiful and mature setting. Located on the North end of Forest Heights, places it close to IRA Needles boulevard and the Boardwalk shopping center without increasing its exposure to traffic noise. The home is carpet free, finished in hardwood, tile, and laminate flooring. The main floor layout makes a nice separation of the front facing living room to the casual family room, dining room and kitchen space, centered around a 3-sided gas fireplace; the 9’ ceilings and tall transom windows make this space a bright one. The custom kitchen features a solid maple door with stainless steel appliances, gas stove, and rich granite countertops. A hardwood staircase connecting to the second floor leads to four good sized bedrooms and two bathrooms; main bathroom is a 4 piece and has been recently updated. Enter the primary suite through double elegant French doors and access the front facing 2nd floor balcony. The fully finished basement gives the home its versatility with the inlaw setup; additional bedroom, 4 piece bathroom, and wet bar with cabinetry and center island finished with granite countertops. For enjoyment year round, a private backyard space with deck and pergola covering the built in hot tub. Close to amenities, parks, schools, and public transit. Book your showing today! (id:48850)
8436 167 Road
Listowel, Ontario
A HIDDEN GEM at the edge of Listowel. Soooo many features to list at this beautiful newly renovated country home situated on almost 2 acres. FIRST, start with the lovely 3600 sf home, completely rebuilt in 2012, that offers 5 bedrooms, 4 bathrooms, a spacious family room, separate sitting/music room, a sunroom, a home office, walk-in kitchen pantry, oversized mudroom and laundry room, massive unfinished basement, and all serviced by high-efficiency GeoThermal heating and cooling. FROM THERE, step outside and enjoy the inground heated pool, hot tub, large deck and seating areas, covered front porch, or just take in the tranquility of your huge country yard surrounded by farmland! IF THAT ISNT ENOUGH, you'll be hooked on the 36x48 steel-clad shop with cement floor, floor drain, 12' bay doors, and in-floor heat (roughed in). This shop is perfect to fill full of toys, set up for your hobbies and tinkering, or start your small business. PLUS, IT IS IN A PERFECT LOCATION - this amazing property is conveniently located, North East of Listowel, just off a paved road, only minutes from town, the Listowel Golf Course, Westfield Elementary, Steve Kerr Arena, and much more. This is a true forever home and quick closing is available! Call your favourite realtor for a private showing. (id:48850)
1347 Rosseau Road Unit# 10
Utterson, Ontario
Lake house on the stunning lake Rosseau in the world famous Muskoka region. Truly one-of-a-kind cottage with 270 feet of waterfront ,year round access, located on 6.5 acres with a Bunkie, Double slip boat house with a 2000 square foot terrace and spectacular sunset views over gorgeous lake Rosseau. Step through the front door into the upper level and be welcomed by stunning tile flooring and wood finishes. With 4 bedrooms and 2 bathrooms on this level, there is plenty of room for friends and family to stay comfortably. Down the stairs there is the beautiful open concept lower level. Gorgeous wood cabinets line the kitchen and are accented perfectly by the granite countertops and stainless-steel appliances. Entertain guests at the island while you cook on your built-in stove top! Larger crowds fit perfectly in the large dining area that has room for an expansive dining room table. Open the backdoors to hear the lake crash on the shore while you enjoy dinner. Relax in the living room area with the fireplace that features a beautiful stone hearth. Adjacent to the living room is the Muskoka room that is filled with natural light, a fireplace and views of the lake. The primary bedroom on this level includes a walk-in closet, a 3-piece ensuite bathroom, and a view of the lake from your bed. THE BUNKIE!!! In addition to the main cottage is a 654sqft Bunkie built in 2008 offers an additional living space and has huge rental potential with 2 bedrooms, a 4-piece bathroom, kitchen, living room, and deck with lake view. THE BOATHOUSE!!! Walking down to the waterfront, past the stone firepit, you will find the luxurious 2-slip boat house with a lift and a huge terrace above featuring a 2000 square composite deck where you can relax and take in gorgeous sunset views. Keep your boats safe from the elements all summer long and store everything you need to have fun in the water. This beautiful property is your one stop shop for all you can ask for at a cottage. (id:48850)
416 Clairbrook Crescent
Waterloo, Ontario
Welcome to this exquisite 3,783 total sq. ft. residence in the sought-after Beechwood neighborhood! This stunning 4-bedroom, 4-bathroom home, complete with two kitchens, has been renovated with over $200K invested in modern upgrades. The bright, open-concept design offers expansive living spaces, perfect for a growing family. The main floor features a seamless flow between a formal living room and a cozy family room, and a beautifully appointed kitchen, an elegant dining room, and a charming breakfast area. Upstairs, you’ll find four generously sized bedrooms, each designed with comfort in mind. The fully finished basement offers a second kitchen, two large recreational rooms, and a dedicated office space, providing endless possibilities for entertaining or multi-generational living. The entire house has been stripped to the studs, reinsulated with R22 insulation, and fitted with new drywall throughout. The main and upper floors showcase 3/4-inch engineered oak hardwood, and most windows have been replaced to enhance energy efficiency. Additional upgrades include a new driveway, concrete walkways, a new water heater, and much more. For a complete list of renovations, please ask your Realtor. This home is nestled in one of the most sought-after neighborhoods, known for its convenient proximity to urban amenities and its vibrant community spirit. The Beechwood North Neighborhood Association offers access to a community tennis court, pool, and year-round family activities for an annual membership fee (https://www.beechwoodnorth.com/home). Enjoy the close proximity to University of Waterloo and Wilfrid Laurier University, Waterloo Tech Park, the upcoming new hospital. Whether you’re looking for a perfect family home or a space to entertain, this residence is ready to welcome you. (id:48850)
1770 King Street E Unit# 1
Kitchener, Ontario
5000 sq.ft. OFFICE SPACE FOR RENT! READY TO WORK FOR YOUR STAFF. ALL THE ROOMS ARE INTERNET AND PHONE LINES READY. Rent is $12.50/SQ.FT. NET + TMI . 5000 sq ft office space suitable for lawyers, IT company and other professionals with incredible visibility from King Street near Downtown Kitchener. The building has easy access to the on/off ramp to Hwy 7/8. Well maintained property. This is a sublease. (id:48850)
442-448 River Road
Cambridge, Ontario
Rare Find! Attention All Builders, Developers, And Smart Investors This 17 lot infill site is ready to go With lots from 13 meter These Lots Will Be On A Vacant Land Condo Road Coming Of Olivewood Way. Proximity To Town Line Road d 401 Access Along With Hespeler Village And All The Shops And Restaurants, Library, Forbes ark And River Are Sure To Make This A Highly Desirable Development. Call Listing Agent For More Details Possible VTB to qualified Buyer (id:48850)
121 University Avenue E Unit# 43
Waterloo, Ontario
This stunning 3 bedroom, 3 bathroom (With Ensuite bath) Condo is nestled in the picturesque Village on the Green offering comfortable living with a touch of luxury. Upon entering, you'll be greeted by a meticulously maintained interior exuding warmth and charm. The spacious layout seamlessly flows from room to room, creating an inviting atmosphere for both relaxation and entertainment. For savvy investors, this property presents an incredible opportunity. Currently occupied by Amazing tenants, this Condo offers immediate rental income potential, making it an attractive option for those looking to expand their investment portfolio without headaches. The heart of the home lies in the well-appointed kitchen, ample cabinet space, and sleek countertops. Enjoy preparing meals while taking in the serene views of the private back yard and the soothing sounds of the nearby small stream and wildlife. Each bedroom is a sanctuary unto itself, offering plenty of space, natural light, and closet storage. The master bedroom features an ensuite bath, providing a tranquil retreat for unwinding after a long day. Downstairs, an unfinished recreation room in the basement awaits your personal touch, offering endless possibilities for customization to suit your lifestyle and needs. Locally, Discover a vibrant community brimming with amenities. Take advantage of the proximity to excellent schools, Wilfred Laurier Waterloo and the Conestogo College campus, ensuring top-notch education options for all ages. Miles of scenic walking trails beckon outdoor enthusiasts to explore the natural beauty of the surrounding area. For those who enjoy shopping and dining, you're in luck! This property is conveniently located within walking distance to great shopping destinations and local eateries, providing endless opportunities for leisure and entertainment. (id:48850)
243 Northfield Drive Unit# 511
Waterloo, Ontario
Welcome to your dream condominium unit, where modern elegance meets comfort & convenience. This meticulously designed 2 Bed, 2 Bath residence offers the perfect blend of luxury & functionality, making it an ideal haven for those seeking a sophisticated urban lifestyle. As you step inside, you'll be greeted by an open & inviting living space. The living room is bathed in natural light, creating a warm and welcoming atmosphere that's perfect for both relaxation & entertainment. The adjacent kitchen boasts sleek, contemporary design and is equipped with top-of-the-line appliances, ample counter space, and storage cabinets, making it a chef's delight. The 2 spacious bedrooms provide a tranquil retreat after a long day. The master suite features an ensuite bath for your privacy & convenience. Both bathrooms showcase modern fixtures & tasteful finishes, offering a spa-like experience. One of the standout features of this condominium unit is the insuite laundry, which adds to the convenience of daily living. Say goodbye to trips to the laundromat; now you can take care of your laundry needs without leaving your home. Step outside to the generously sized balcony, where you can enjoy your morning coffee or unwind with a glass of wine in the evening. The spacious balcony provides a private outdoor oasis, perfect for soaking in the views or hosting gatherings with friends and family. Parking is a breeze with your very own reserved parking spot, ensuring that you always have a secure and convenient place to store your vehicle. This condominium unit is not just a place to live; it's a lifestyle upgrade. Situated in close proximity to Conestoga Mall, the LRT (Light Rail Transit), lots of restaurants, Grey Silo Golf Club, Rim Park & major highways, you'll find yourself effortlessly connected to the vibrant heart of Waterloo and beyond. This place offers the perfect balance of comfort & luxury. (id:48850)
92 Erb Street E
Waterloo, Ontario
ATTENTION INVESTORS & DEVELOPERS – ALMOST ½ ACRE (0.482 ac) NEAR UPTOWN WATERLOO... THE PRESENT... An exceptionally finished office with 3,094 sq feet of total space on the main floor, lower level, basement and attic. Plenty of storage in the finished basement with a beautiful 4 bedroom residence upstairs. Oversee your business directly from home. With parking for approx. 25+ cars, there is ample parking for your Customers and Employees. Even a park-like side yard area perfect for Company BBQ Events outside. Current C4-20 Zoning outlines potential for redevelopment to a six-storey apartment building. THE FUTURE... The City of Waterloo has indicated that the site will have the zoning re-designated ‘Medium Rise Residential’ through the OP Review process. The Seller is told this process is underway awaiting consultation with GRCA re: Uptown Waterloo’s Special Policy Area which crosses the back of the property. Further, this property is included in The City of Waterloo’s new and upcoming “Community Planning Permit System” A proposed smoother permit process. (id:48850)
92 Erb Street E
Waterloo, Ontario
ATTENTION INVESTORS & DEVELOPERS – ALMOST ½ ACRE (0.482 ac) NEAR UPTOWN WATERLOO... THE PRESENT... An exceptionally finished office with 3,094 sq feet of total space on the main floor, lower level, basement and attic. Plenty of storage in the finished basement with a beautiful 4 bedroom residence upstairs. Oversee your business directly from home. With parking for approx. 25+ cars, there is ample parking for your Customers and Employees. Even a park-like side yard area perfect for Company BBQ Events outside. Current C4-20 Zoning outlines potential for redevelopment to a six-storey apartment building. THE FUTURE... The City of Waterloo has indicated that the site will have the zoning re-designated ‘Medium Rise Residential’ through the OP Review process. The Seller is told this process is underway awaiting consultation with GRCA re: Uptown Waterloo’s Special Policy Area which crosses the back of the property. Further, this property is included in The City of Waterloo’s new and upcoming “Community Planning Permit System” A proposed smoother permit process. (id:48850)

