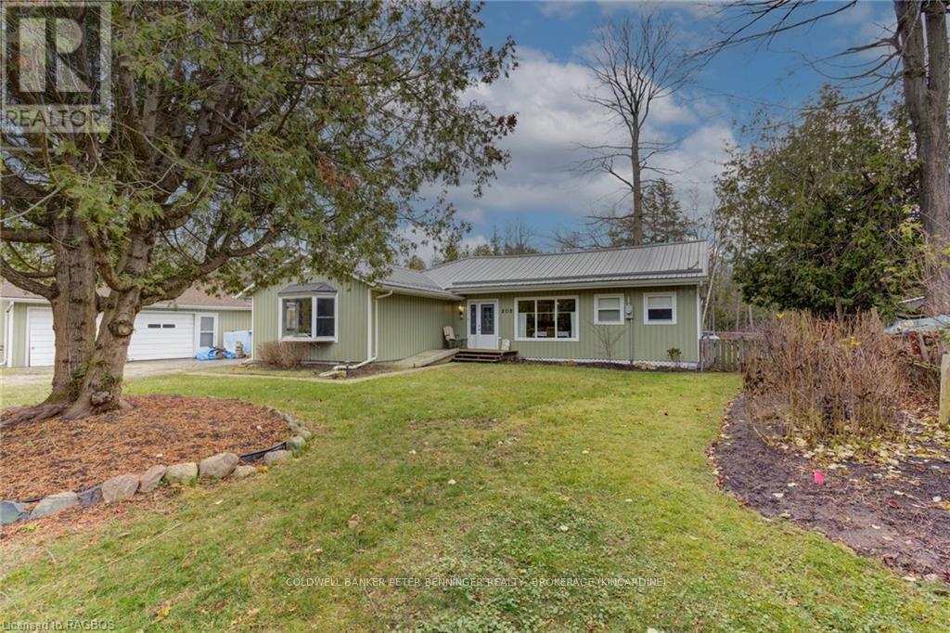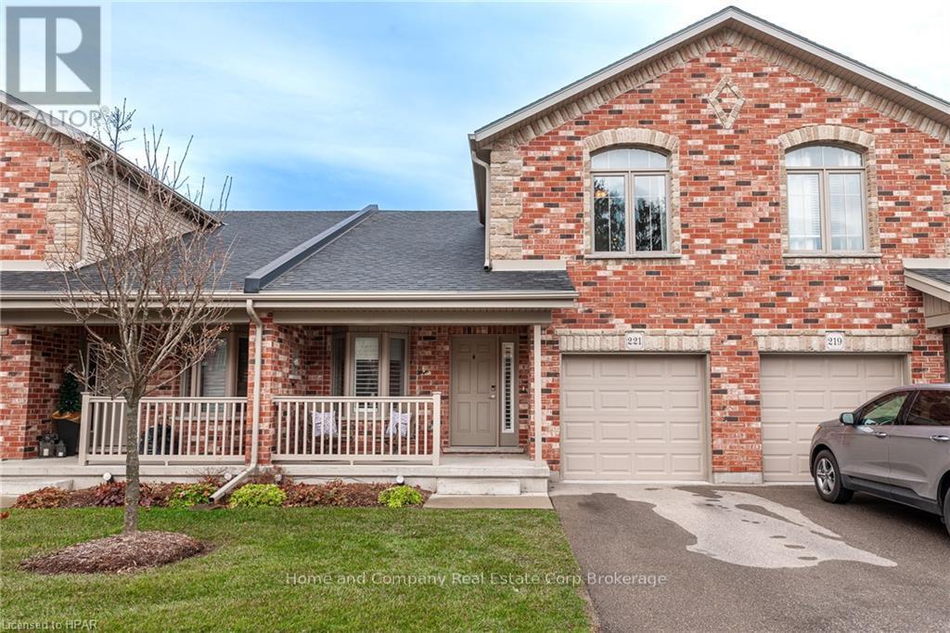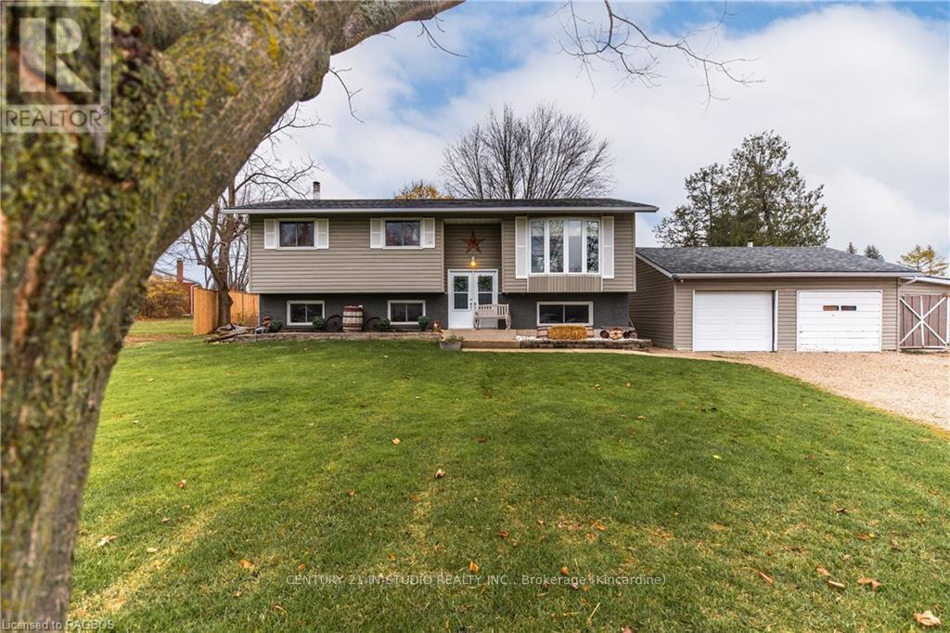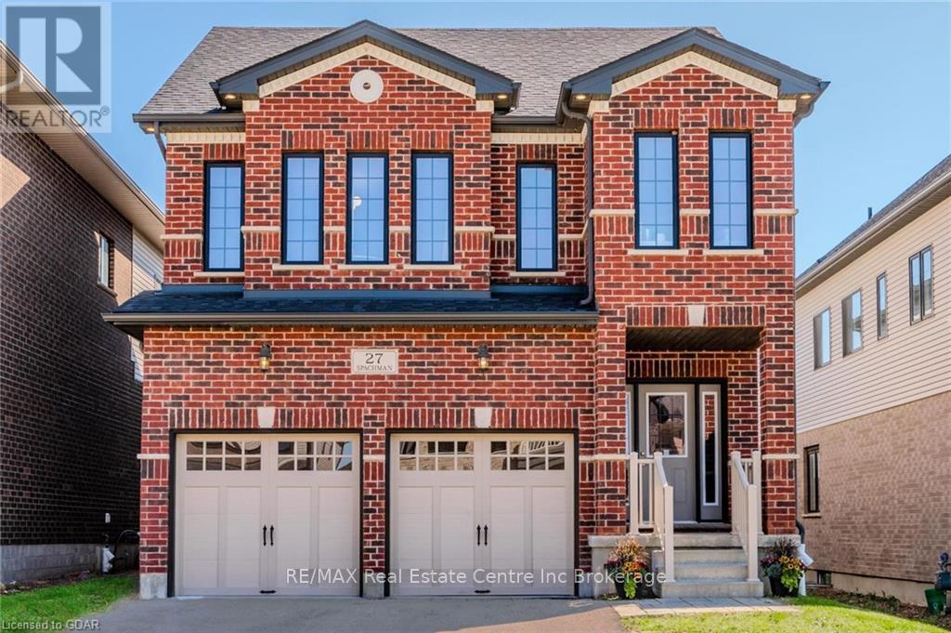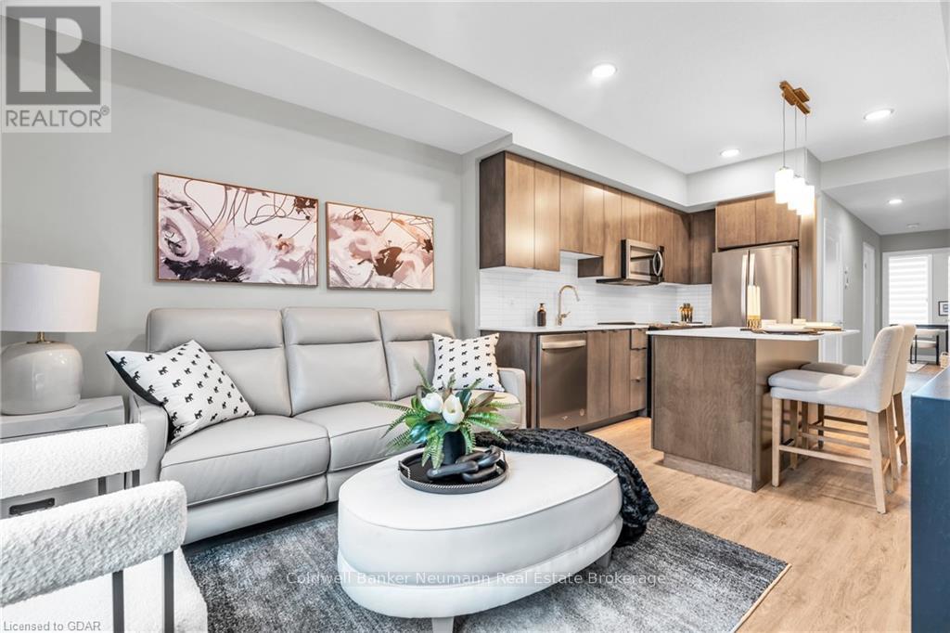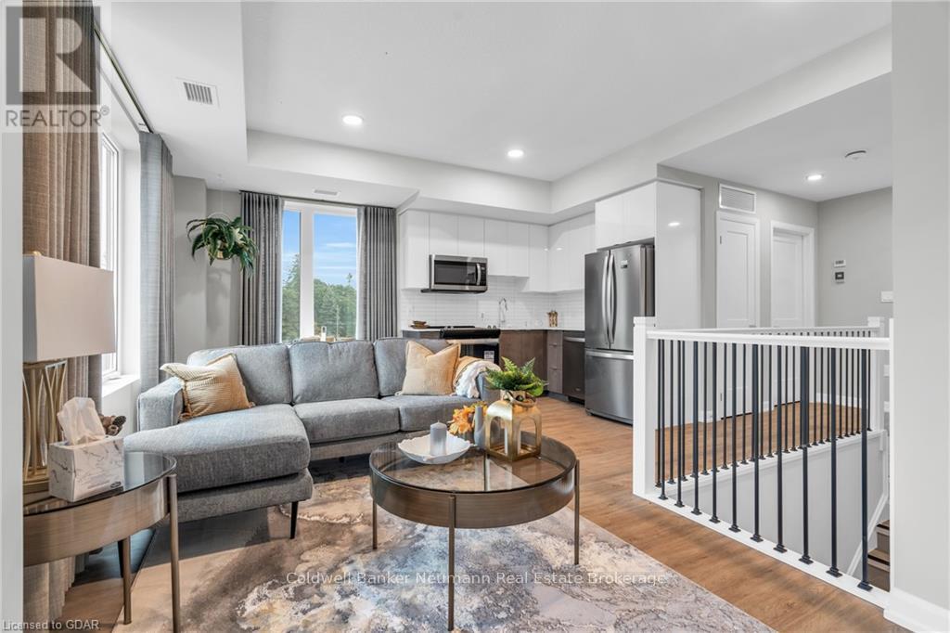4335 Perth Road 119
Perth East, Ontario
This incredible 2992 s/f home, situated on just over half an acre, has been completely re-built and transformed into your new piece of country, just min from the city. No detail has been overlooked in the extensive renovations, which were done with the intention of creating a forever home. From top to bottom, everything has been thoughtfully designed and meticulously crafted to ensure longevity. This spacious 4-bed, 4-bath home features a massive family room (bonus room) providing ample space for both relaxation and entertaining, with additional 2nd floor balcony overlooking the countryside. Spacious primary suite with double closets and ensuite as well as 2 additional bathrooms on the 2nd level. The main floor includes a bright, open-concept kitchen (2016) with live-edge island, living and dining rooms, as well as a 2-pc bathroom and conveniently located laundry room and spacious mudroom, perfect for keeping everything organized and out of sight. The basement provides additional living space with rec room and office as well as spacious storage area. The 32X40 garage with heater is a dream come true for any hobbyist or to store your toys, and with room to spare. The long list of recent upgrades include a new 200 amp electrical panel, roof (2022), hot water tank (2014), iron filter and water softener (2023), septic system (2022), paved driveway (2024).\r\nOutside, you'll enjoy a spacious deck, gas line to the BBQ, and an overhead door both off the garage and shed to easily move your lawn mower and equipment in and out.\r\nConveniently located just min from Stratford, offering a wealth of amenities, and only a 30 min drive to Waterloo, this home offers both privacy and accessibility. Whether you're hosting friends and family or enjoying quiet time at home, this property provides the ideal setting for a comfortable, modern lifestyle.\r\nThis is a rare opportunity to own a home that has been built to the highest standards, offering everything you could want for yrs to c (id:48850)
205 London Road
Huron-Kinloss, Ontario
Sharp, bungalow just steps to the beautiful Lake Huron sand beaches. Adorable, 2 bedroom, 1.5 bathroom, year-round home on a quiet, dead-end street, this property won't last long. Abundant natural light, on a large lot, this could be your home or cottage for years to come. Walkouts from the living room and primary bedroom to a nicely landscaped, fully-fenced backyard. The spacious living room features a bay window and a wood-burning fireplace for those chilly winter nights. The detached, double-car garage features 2 heated bonus rooms/bunkie for overflow guests. Situated between Kincardine and Goderich for your shopping amenities, Point Clark is a delightful lakeside community. Call your REALTOR® today and book your private showing. This one won't last long. (id:48850)
221 - 50 Galt Road Road
Stratford, Ontario
Welcome to this well maintained West Village 2-bedroom, 2-bathroom bungaloft condominium. Everything you need is conveniently located on one floor offering an open-concept kitchen, dining and living room with gas fireplace. Main floor bedroom with direct access to a 3-piece bathroom and the convenience of nearby laundry. An open loft area makes a great office or sitting space, along with a second bedroom that has a walkthrough to a 4-piece bathroom. The basement is a blank canvas, ready for your ideas plus plenty of room for storage. Outside, a private driveway leads to a single attached garage. Enjoy outside while relaxing on your deck. This home offers easy, low-maintenance living with plenty of space to make it your own. (id:48850)
405 - 235 John Street N
Stratford, Ontario
The Villas of Avon II. Sophisticated, premium top floor, open concept 1395 sq. ft. unit, with extensive upgrades, to include a stunning soft pearl-colored kitchen with its herring-bone tiled backsplash, upgraded quartz counter, counter-depth KitchenAid stainless side-by-side fridge, KitchenAid built-in wall oven, and Microwave (with convection), and counter-top range with stainless wall-mount hood fan, separate large pantry and porcelain tiled floor. Spacious open-concept living and dining room areas, with wide-plank flooring, are perfect for everyday living, and entertaining. Living room with fireplace (faced with a pearl colored, Split-face quartz stone), plus a walk-out to 70 SqFt balcony, with an unobstructed N/E view. Large primary bedroom, with wall-in closet and 4pc ensuite to include, a glassed-walled walk-in shower, with upgraded polished stainless, rain-shower head, and separate hand shower. Second bedroom, and separate 4pc bath, with upgraded shower/faucet hardware. Significant to this unit, is the large closets, and full separate Laundry Room. Large underground parking space. Building amenities include: Guest Suite, Residents Lounge and Fitness Centre. An Easy walk to the Avon River, restaurants, shops and Theatres. A 10+ Unit. (id:48850)
71 Clayton Street
West Perth, Ontario
Discover your dream home in the heart of Mitchell, a picturesque small town known for its welcoming community. This beautiful two-story family home is sure to impress with its charming curb appeal and fantastic layout. As you approach, you’ll be greeted by a lovely wrap-around front porch, perfect for enjoying your morning coffee. Step inside to find an open-concept main floor featuring a stunning cathedral ceiling that enhances the spacious feel of the living area and features a gas fireplace. This home features a good-sized kitchen that is equipped with modern stainless steel appliances, ensuring both style and functionality. The pantry offers ample storage space, while the generous layout allows for plenty of room to accommodate a large dining table. Upstairs boasts 4 bedrooms plus a den with egress window in lower level or a possible 5th bedroom, making it ideal for families of all sizes or those needing a dedicated workspace. With 2 full baths and 2 half baths, convenience and comfort are at your fingertips. The total living space of 2,805 square feet ensures ample room for relaxation and entertainment. The finished basement, completed in 2020, adds even more living space, perfect for family gatherings or a cozy movie night. Step outside to your own private oasis, featuring a brand new 18' x 33' above-ground pool and hot tub on a 16' x 28' deck with gazebo—perfect for those warm summer days and quiet evenings under the stars. Set on a generous lot size of 59x148', you’ll have plenty of outdoor space for children to play and for hosting summer barbecues. Don’t miss the chance to make this exceptional family home yours! Schedule a tour today with your REALTOR® and experience all that 71 Clayton Street has to offer. (id:48850)
1 Sara Street
Kincardine, Ontario
Urban living, with horses next door. Welcome to 1 Sara Street in Tiverton, the only home on a short, dead end street. The 3+1 bedroom, 2 bath, raised bungalow home is located in the village of Tiverton and is a short drive to the sandy Lake Huron shoreline at Inverhuron or the Bruce Nuclear site. The unique feature of this ½ acre, municipal serviced, in town property is that the property to the east is currently used as pasture for some horses. The home has a spacious open concept livingroom, dining and kitchen with access to a 400 square foot deck and large rear yard. Enjoy the cozy heat and ambiance from the wood stove in the lower level family room. The home has a detached 2 car garage plus additional shortage area for your hobbies. (id:48850)
595 11th Avenue
Hanover, Ontario
CHARMING UPDATED 1.5-STOREY HOME WITH 788 SQ. FT ADDITION\r\nThis yellow brick 1.5-storey home blends timeless character with modern updates, offering both charm and functionality in a sought-after location. The original home features three well-sized bedrooms and a full 4-piece bath on the second level, providing plenty of space for family living. On the main floor, you'll find the efficient kitchen, living room and dining room. Bedroom and convenient 1-piece bath in the basement along with laundry and utility room.\r\nIn 2023, the owners thoughtfully expanded the property with a beautiful 788 sq. ft. addition, enhancing both style and comfort. The addition includes a welcoming foyer, family room featuring a wood stove and a spacious primary bedroom with a luxurious 4-piece ensuite, walk-in closet and patio door to deck. The addition basement is a blank canvas, complete with rough-ins for a 3-piece bath, spray foam insulation for energy efficiency, a new furnace, sewage pump, and a new electrical panel—ensuring years of hassle-free living. Fantastic opportunity with the home having the potential to be split into 3 separate units with some modifications, to become an excellent income producing property. Detached single car garage (24' x 18') and storage shed (10'x14') and a large yard perfect for children and pets. With a blend of classic details and thoughtful upgrades and the new addition, this home is the perfect space! (id:48850)
82 White Pine Way
Guelph, Ontario
Welcome to 82 White Pine Way – A Stunning Laurelwood Bungalow on a peaceful road tucked in the back of the award winning Village by the Arboretum. This beautifully maintained almost 2000 sq.ft. bungalow offers the perfect blend of comfort, size and style. Featuring an traditional floor plan and design, this home is ideal for both relaxing and entertaining. Step inside to discover a spacious layout with two generous main floor bedrooms, plus a sun-filled den. The elegant formal dining room, bright eat-in kitchen, and large family room are perfectly designed for modern living. The kitchen is has lots of space to prepare meals and comes complete with lots of natural light from the windows and skylight. The primary bedroom at the rear of the home is a serene retreat, featuring ample natural light and peaceful views of the backyard. A convenient main-floor laundry area is tucked away in the mudroom, just inside the attached double garage. The finished lower level adds even more living space with a 3rd Bedroom. Also found downstairs is a very large rec room, complete with a gas fireplace, perfect for gatherings. The basement is finished off with plenty of storage, and a four-piece bath for added convenience. This home is a true gem, offering a tranquil lifestyle in a sought-after community. With its impeccable layout, large size, and serene location 82 White Pine Way is a property you will not want to miss with very few properties in the Arboretum matching its fine features. (id:48850)
227 Schmidt Drive
Wellington North, Ontario
Beautiful Brand New Legal Duplex in Arthur. QUICK CLOSING AVAILABLE. This stunning home offers in total 3200 sq.ft. of living space split between a spacious main living area of 2330 sq.ft. and an 870 sq.ft. legal basement apartment. The main living space is 2 storeys with 4 bedrooms and 2.5 baths. The fully separate, legal apartment features 2 bedrooms, 1 bath and private laundry. This home includes two sets of stainless steel appliances, and $ 100,000 in builder upgrades. Full Tarion New Home Warranty and backed by a well respected local Builder. Come see all that 227 Schmidt Drive Arthur has to offer. (id:48850)
27 Spachman Street
Kitchener, Ontario
27 Spachman St is an exquisite 4-bdrm, 3.5-bathroom model home by Fusion Homes showcasing modern luxury in desirable Huron Park neighbourhood! Renowned for their meticulous attention to detail & superior finishes, Fusion Homes has crafted a remarkable space that effortlessly blends elegance W/family-friendly functionality. You'll be impressed by the homes curb appeal W/classic red brick exterior, oversized dbl-car garage & front porch. From the moment you enter, you're welcomed into bright & inviting foyer W/beautiful ceramic floors seamlessly flowing into the main living areas, all set beneath 9ft ceilings. Open-concept layout boasts expansive living & dining room W/hardwood, coffered ceilings & pot lighting. Large windows flood the space W/natural light creating warm & inviting atmosphere. Gourmet kitchen W/top-of-the-line S/S appliances, custom white soft-close cabinetry, subway tile backsplash, W/I pantry & island W/waterfall counters & bar seating. The kitchens sleek design is complemented by modern pendant lighting & open view to dining area making it ideal for entertaining. Oversized 6ft patio doors lead to backyard, ideal spot for BBQs or relaxing. Completing this level is 2pc bath & mud/laundry room. Follow the oak stairs up to 2nd level where primary suite awaits W/large windows, W/I closet & ensuite W/dual vanities, quartz counters, freestanding tub & glass-enclosed shower W/ceramic tiling. A secondary suite offers W/I closet & 3pc ensuite W/quartz counters & W/I glass shower-ideal for older kids or guest seeking privacy. 2 add'l bdrms share 5pc main bath W/dbl sinks & shower/tub. Unfinished bsmt is fantastic opportunity to create space tailored to your family's needs, currently has egress windows, cold room & R/I for 3pc bath. Situated in family-friendly neighbourhood just around the corner from Scots Pine Park, St. Josephine Bakhita Catholic School & Oak Creek PS. Mins from restaurants, banks, fitness & more. Quick access to 401 & Hwy 8 for easy commute (id:48850)
115 - 708 Woolwich Street
Guelph, Ontario
Welcome to Marquis Modern Towns, North Guelph's newest community in a private enclave within walking distance of Riverside and Exhibition Parks! With a diverse range of turnkey units available in various floorplans, you are sure to find a layout to suit your unique preferences. Act now to take advantage of final release incentives at pre-construction pricing! Be among the first to experience this stylish development, with occupancy starting as early as October 2024. The timeless exteriors and modern, functional interiors cater to all tastes. Unit 115 is a fully upgraded open concept floor plan with over 900 square feet of living space. Located on the ground level, it features two bedrooms, two bathrooms, spacious living area and kitchen, as well as your own large private balcony off the primary bedroom. At Marquis, upgrades come standard with luxury finishes, including maintenance-free vinyl plank flooring, Barzotti Eurochoice cabinetry in the kitchen and bathrooms, a 4-piece stainless steel kitchen appliance package, quartz countertops, ceramic wall-tiled shower, and a full-size stackable front-load washer/dryer. From secure bike storage to a landscaped outdoor patio with BBQ, a children's natural play area, rough-ins for future electric car hook-ups, and ample visitor parking, everything is here to make life convenient and enjoyable! Whether you're an investor, empty-nester or something in between, this is the one you've been waiting for! (id:48850)
111 - 708 Woolwich Street
Guelph, Ontario
Welcome to Marquis Modern Towns, North Guelph's newest community in a private enclave within walking distance of Riverside and Exhibition Parks! With a diverse range of turnkey units available in various floorplans, you are sure to find a layout to suit your unique preferences. Act now to take advantage of final release incentives at pre-construction pricing! \r\nBe among the first to experience this stylish development, with occupancy starting as early as October 2024. The timeless exteriors and modern, functional interiors cater to all tastes. \r\nUnit 111 is a fully upgraded stacked town with over 1000 square feet of living space. Located on the top two levels of this building, it features two bedrooms, two bathrooms, an open-concept living area and kitchen on the main floor and two private balconies, one located off the main floor living area and one off the second bedroom. \r\nAt Marquis, upgrades come standard with luxury finishes, including maintenance-free vinyl plank flooring, Barzotti Eurochoice cabinetry in the kitchen and bathrooms, a 4-piece stainless steel kitchen appliance package, quartz countertops, ceramic wall-tiled shower, and a full-size stackable front-load washer/dryer. \r\nFrom secure bike storage to a landscaped outdoor patio with BBQ, a children's natural play area, rough-ins for future electric car hook-ups, and ample visitor parking, everything is here to make life convenient and enjoyable! \r\nWhether you're an investor, empty-nester or something in between, this is the one you've been waiting for! (id:48850)


