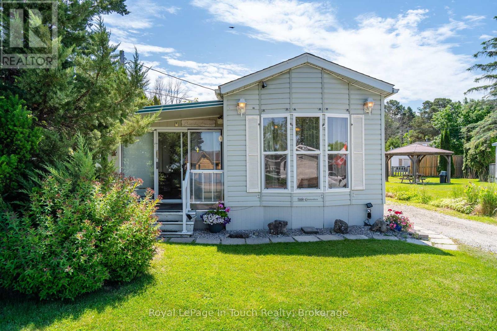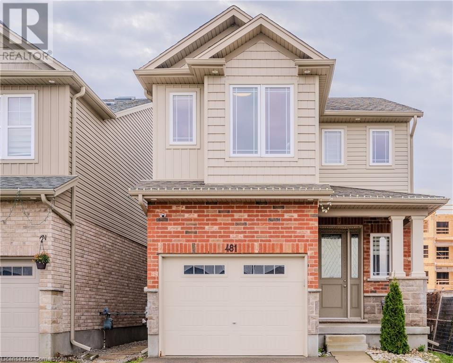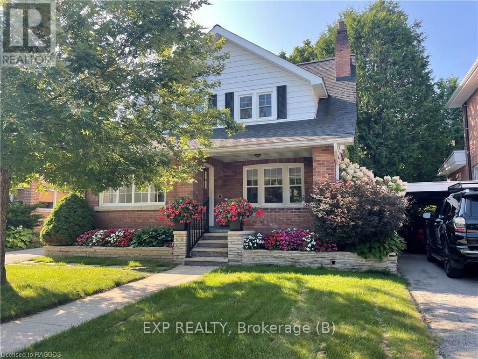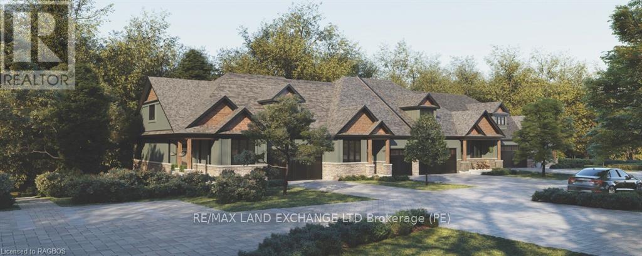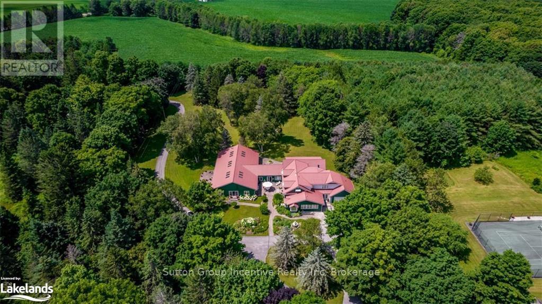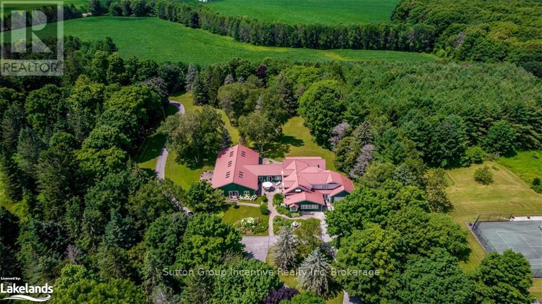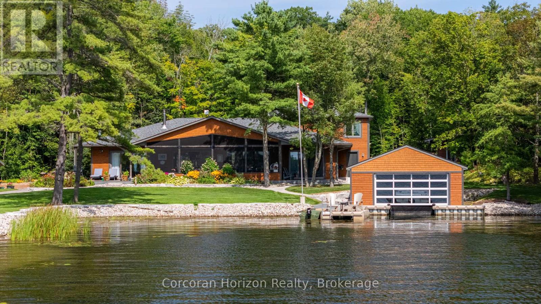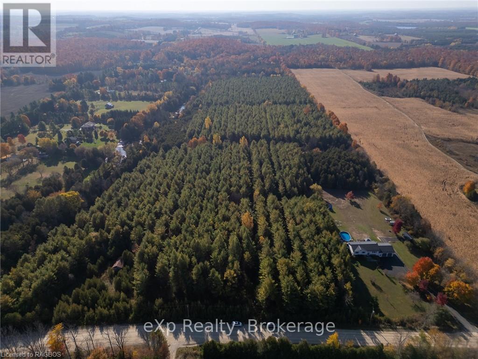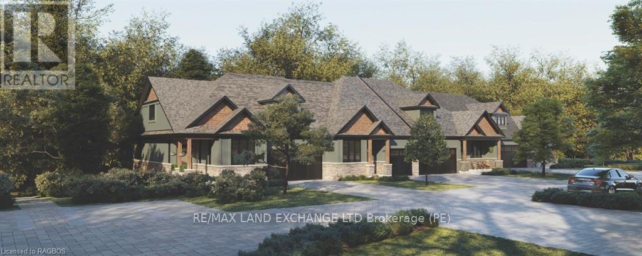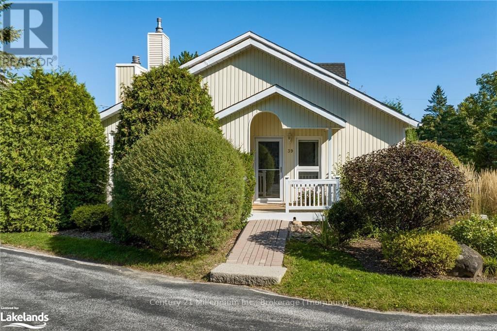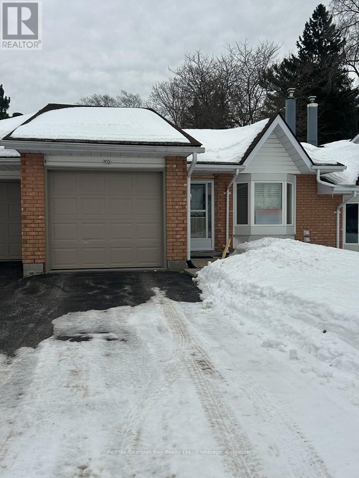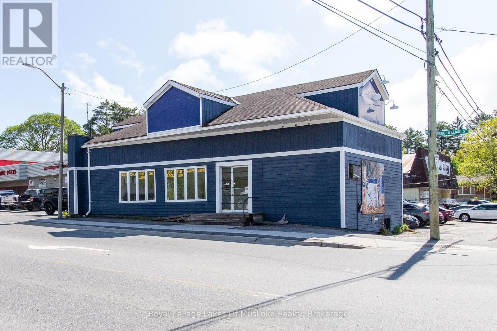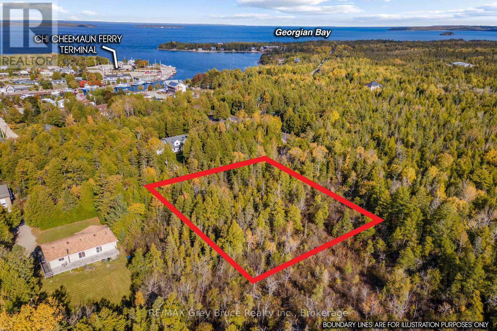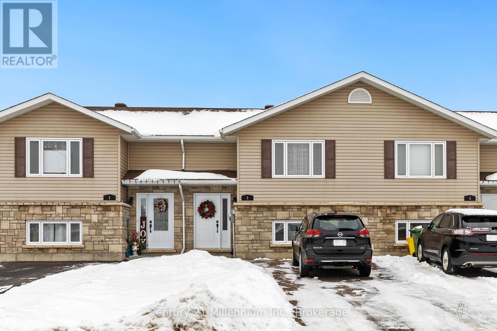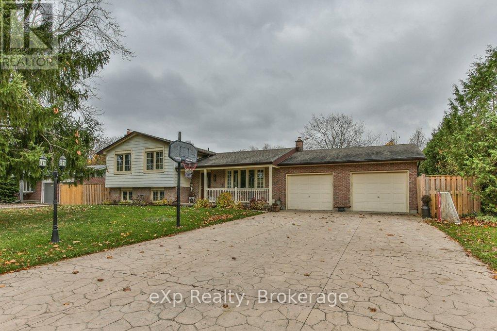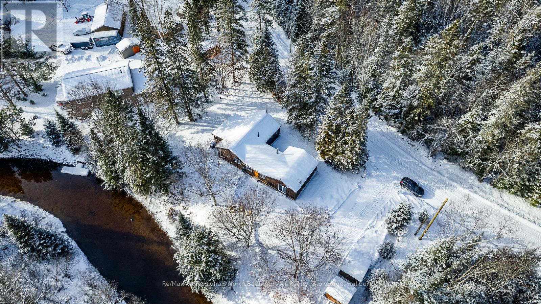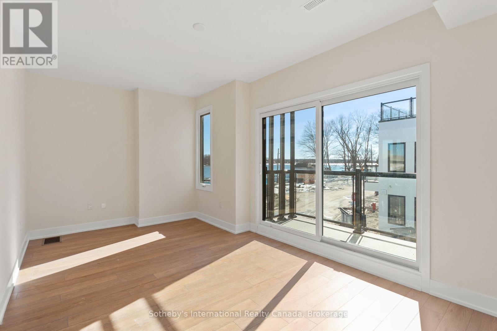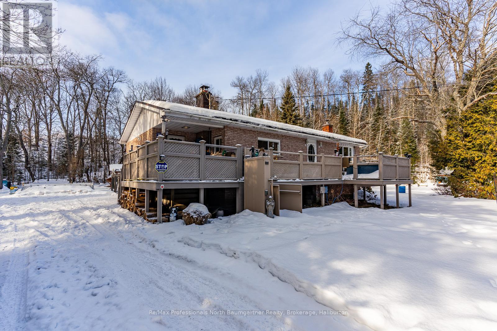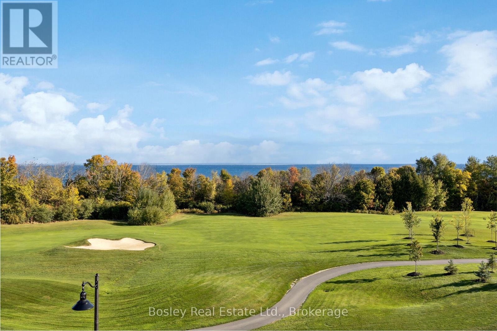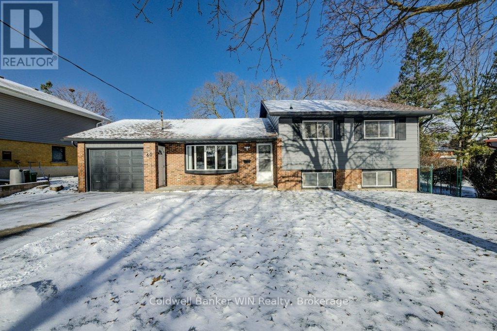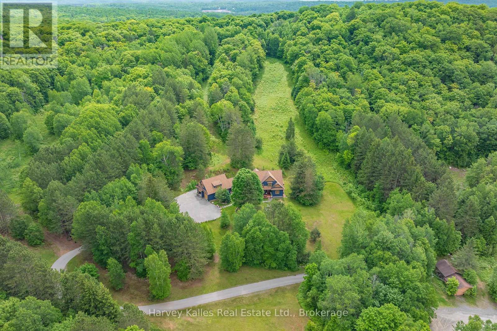184 Dufferin St Street
Guelph, Ontario
Come on people, welcome to 184 Dufferin St!! This charming custom built home (1996) is nestled in the family-friendly Dufferin neighbourhood, steps from several parks & playgrounds and within the Victory School catchment area. You’ll love being close to the Eramosa River, Trans-Canada Trail, Riverside & Exhibition Parks, and other local favourites like Polestar Bakery, With the Grain and the Wooly Pub. Super bright and welcoming, the home features an open-concept main floor with large windows, four bedrooms (3 upstairs, 1 in the finished basement), and modern upgrades all throughout. The basement, complete with a 3-piece bath, is ideal for teens, extended family, or guests. Plus you can enjoy easy outdoor living with front and back decks! Move-in ready with updates like a concrete driveway, new furnace, AC, and renovated bathrooms, this home is perfect for young families, downsizers, or anyone seeking comfort and convenience ;) Come check out why this gorgeous home could be the perfect fit for you!! (id:48850)
18 - 255 Summerfield Drive
Guelph, Ontario
Welcome to 18-255 Summerfield Dr., a stunning bungalow townhome located in the highly sought-after Westminster Woods community. This move-in ready home offers a perfect blend of luxury and comfort replete with modern amenities and thoughtful design. Both open-concept living areas feature a cozy fireplace, one on the main floor and lower floor. Large windows stretch up towards a 9-foot ceiling, with natural light that floods in, enhancing an already inviting atmosphere. The kitchen is a foodie's dream, boasting a rich marble that highlights all countertops including the spacious island, and plenty of storage space that extends into a walk-in pantry. Overlooking the living and dining areas, it's ideal for entertaining family and friends. Three generous bedrooms - including a master suite with a walk-in closet and ensuite bathroom - provide everyone with their own cozy little havens. Soak in the outdoor ambience on your private patio and side yard, perfect for a serene unwind or bustling gatherings. This home is designed for low-maintenance living, giving you more time to enjoy everything the area has to offer. Conveniently located near Highway 401, local schools, shopping, amenities, bus routes, and scenic walking trails, this is your golden ticket to easy living without compromise! Don't miss this opportunity to own a beautiful home in a prime location. Schedule a viewing today and experience the charm and comfort of 18-255 Summerfield Dr. for yourself! (id:48850)
240 Purple Sage Crescent Unit# Upper
Kitchener, Ontario
Welcome to 240 Purple Sage Crescent in Kitchener, a stunning two-story home that perfectly blends style and comfort for modern living. This beautifully maintained property features three spacious bedrooms, two and a half bathrooms, and an open-concept layout ideal for family gatherings. The well-equipped kitchen includes a stove, refrigerator, microwave, and dishwasher, making meal prep a breeze. Additional conveniences like in-suite laundry, window coverings, a garage door opener, and smoke detectors add ease to everyday life. Set in a desirable neighborhood, this home is close to local amenities and community parks, providing a wonderful balance of convenience and charm. Embrace the opportunity to make this exceptional property your own! (id:48850)
30 - 10 Winfield Drive
Tay, Ontario
Charming Mobile Home for Sale Welcome to 10 Winfield Drive Unit #30 Parkbridge Lifestyle Communities Inc.,Victoria Harbour This seasonal mobile home offers 2 Spacious bedrooms, 1 bathroom with an open concept living & a wonderful opportunity for those seeking a peaceful retreat in a supportive and active community. Whether you're looking to enjoy the amenities or simply relax in your new cottage, this property has it all. Don't miss out on making this charming mobile home your seasonal sanctuary! Beautiful Cedar hedges for added privacy, new laminate flooring, Fresh Gravel, newly painted, Laundry available next door. Parking for 2 vehicles. This park also includes a Swimming Pool, perfect for cooling off on warm days Beach Access: Enjoy the sun and sand just steps away Kids Club: Fun activities for kids Seasonal Events: Engage in community celebrations and activities Ideal for boating enthusiasts Close to Local Amenities: Grocery, dining, and essential services nearby Highway Access: Minutes from Highway 400 for easy commuting Convenient Shopping: Only 30 minutes from Costco Schedule a viewing or for more information, please reach out today! (id:48850)
481 Rivertrail Avenue
Kitchener, Ontario
Welcome to 481 Rivertrail, Kitchener, located in the picturesque neighborhood of Lackner Woods fronting property to a beautiful kids park. Main floor boasts an open concept, carpet free and 9 feet ceiling. The home comes with a chef's dream kitchen, equipped with stainless steel appliances, gas stove, quartz countertops, and a huge centre island with extra storage drawers. The Open-Concept living room comes with Large windows to fill in natural light and opens up to a beautiful manicured lawn with an exposed concrete patio, perfect for summer barbecues & outdoor fun, with plenty of space for kids to play or to create a garden oasis. Hardwood stairs with carpet runners, all bedrooms come with their own walk-in closet. 2 Sky lights brighten up the second floor halfway and the second bathroom. All light fixtures and plumbing hardware upgraded. Home is equipped with Reverse osmosis, water softener and nest thermostat. The unfinished basement offers endless possibilities, allowing you to customize this space to fit your needs & Can be converted into anything you like. Area is close proximity to Highway 401 and Highway 7 & 8. (id:48850)
504329 Grey Road 1 Street
Georgian Bluffs, Ontario
Opportunity awaits! This rare and remarkable waterfront lot has an outstanding view. Property is being sold as is where is. Total living space of 122 square feet. Call today to book a personal showing. (id:48850)
18 Clarinda Street S
South Bruce, Ontario
Charming Family Home with Prime Location* Welcome to your new oasis! This delightful three-bedroom, two-bathroom home is perfectly situated, backing onto a vibrant ballpark, baseball diamond, arena, and fairgrounds. Imagine the convenience of living just steps away from recreational activities and community events! This move-in ready residence features a cozy gas heating system to keep you warm during those chilly nights. Nestled on a mature lot, the property offers ample space for outdoor enjoyment and gardening. One of the standout features of this home is the spacious sunroom, where you can relax and watch the grass grow, soaking in the warmth of the sun. Its the perfect spot for morning coffee or evening relaxation after a long day. Don't miss the opportunity to make this fantastic home yours! Ideal for families and individuals alike, it combines comfort, convenience, and a great community atmosphere. Schedule a viewing today! (id:48850)
71 Keats Crescent
Guelph, Ontario
71 Keats Crescent is a fantastic 5-bedroom home on a large lot in a prime central location! With an unfinished basement featuring a separate entrance, this property offers in-law or income potential, making it ideal for investors, student rentals or large/multi-generational families. Its just a 20-minute walk to the University of Guelph (14-minute bus ride or 4-minute drive) making it the perfect location for students! The spacious living room welcomes you with hardwood floors and a massive window that fills the space with natural light, perfect for relaxing or entertaining. The eat-in kitchen offers ample cupboard space, with a large window over the sink overlooking the backyard. Two generously sized main-floor bedrooms, including one with a cozy brick fireplace, exposed wood beams and sliding doors to the backyard. A 2-piece bathroom completes this level. Upstairs, you'll find 3 large bedrooms with plenty of closet space. The renovated 4-piece bathroom features a modern vanity with quartz counters and a tiled shower/tub combo. The large unfinished basement is awaiting your finishing touches. With a separate entrance from the garage, it can easily be converted into a 2-bedroom in-law or income suite, presenting an excellent cash flow opportunity! The backyard is a tranquil space with a spacious deck perfect for barbecuing and hosting gatherings. The fully fenced yard is surrounded by mature trees and includes a shed for outdoor storage needs. This home is conveniently located down the street from a shopping centre with a Zehrs, restaurants, a fitness centre, and more. Its less than 5-minutes to Pergola Commons and Stone Road Mall and offers quick access to the Hanlon Parkway for an easy 401 commute! (id:48850)
4 Lamson Crescent
Owen Sound, Ontario
Discover a home with character and a vibrant community feel! Perfectly located close to amenities, schools, shopping, and the new #Sydenham Campus, this property combines convenience with charm. This spacious 3-bedroom, 2-bathroom home features a finished basement and a host of recent upgrades. The kitchen has been beautifully updated with new flooring, cupboards, and concrete countertops. Throughout the home, you’ll find new baseboards, trim, fresh paint, and upgraded electric baseboard heating. Both bathrooms have been tastefully renovated, and the basement now boasts new flooring, trim, doors, fresh paint, and new carpeting on the stairs. The main floor retains its original hardwood, offering the perfect opportunity to add your personal touch. Step outside to enjoy a deck that faces east, ensuring you can savour your mornings in privacy, with no neighbours directly behind. This home is the complete package, ready for your family to create lasting memories. Don’t miss the chance to make it yours! (id:48850)
173 4th Street W
Owen Sound, Ontario
Nestled in one of the most prestigious neighborhoods, this charming home is the perfect fit for young professionals seeking a vibrant lifestyle or retirees looking to settle into a peaceful community after selling their country property. From the moment you step inside, you'll feel the warmth and care that has gone into every detail of this residence, now available for immediate occupancy.\r\n\r\nThe house boasts three spacious bedrooms, each equipped with blackout blinds to ensure you enjoy restful nights. The bathrooms and kitchen have been thoughtfully renovated, blending modern elegance with everyday functionality. The heart of the home is the family room, a cozy space where you can unwind after a long day, perhaps by the flickering gas fireplace that adds a touch of warmth and ambiance to the space.\r\n\r\nStep outside to discover two inviting porches—one indoors and the other out—where you can savor your morning coffee or watch the sun dip below the horizon. The private backyard, complete with a large deck, offers a serene retreat where you can entertain guests or simply enjoy a quiet moment surrounded by nature.\r\n\r\nCentral air conditioning ensures your comfort no matter the season, and the home comes fully equipped with all the appliances you need, making your move effortless. With convenient parking and a garage, your vehicles will be secure and easily accessible.\r\n\r\nLocated on 4th Street West, this home offers the best of both worlds: a safe, quiet area that’s just a stone’s throw from the bustling heart of Downtown OS and the natural beauty of Harrison Park. It’s more than just a house; it’s a place where you can build a life, create memories, and feel truly at home.\r\n\r\nThis meticulously maintained home is ready to welcome its new people. Don’t miss the chance to make it yours—schedule a viewing today and step into your next chapter. (id:48850)
130 Balmy Beach Road
Georgian Bluffs, Ontario
Splendid building site on Balmy Beach Road, a highly desirable neighbourhood just north of Owen Sound and very close to golf (Cobble Beach and Legacy Ridge), boating and swimming (Balmy Beach Boat Launch), hiking (Indian Falls), the Balmy Beach Convenience Store (essentials, postage, LCBO and Beer Store outlet), and the many delights of the area. Municipal water and natural gas at the lot line. Surrounded by lovely homes and beautifully situated for year-round living, this site is waiting for you! (id:48850)
14 - 15 Cedar Creek
Saugeen Shores, Ontario
Welcome to the White Oak, an interior unit backing onto mature trees. Boasting 1171 sq. ft. on the main floor/loft and an additional 463 sq. ft. of finished walkout basement space, this home offers room to live, work, and relax. Standard 9-foot ceilings on the main floor and over 8-foot ceilings in the basement enhance the sense of openness throughout. Built by Alair Homes, renowned for superior craftsmanship; Cedar Creek features 25 thoughtfully designed townhomes that combine modern living with the tranquillity of a forested backdrop. Choose your personal selections and finishes effortlessly in our presentation room, designed to make the process seamless. Cedar Creek offers four stunning bungalow and bungalow-with-loft models. Each home includes: A spacious main-floor primary bedroom, full walkout basements for extended living space, and expansive decks overlooking the treed surroundings. These homes are part of a vacant land condo community, which means you enjoy the benefits of a freehold townhome with low monthly condo fee (under $200). The fee covers private road maintenance, garbage pick-up, snow removal, and shared green space. The community is a walkable haven featuring winding trails, charming footbridges, and bubbling creeks woven throughout the landscape. Nature is not just a feature here its part of everyday life. Located in Southampton, within beautiful Saugeen Shores, you'll enjoy year-round access to endless beaches and outdoor adventures, unique shops and local cuisine, a vibrant cultural scene with events for every season, and amenities, including a hospital right in town. These homes are Net-Zero ready, ensuring energy-efficient, sustainable living. Features like EV charger readiness reflect forward-thinking design paired with timeless craftsmanship. Additional Notes: Assessment/property taxes TBD. HST is included in price, provided the Buyer qualifies for the rebate and assigns it to the builder on closing. Measurements from builder's plans. (id:48850)
264011 Sideroad 24
Meaford, Ontario
Discover the perfect spot for your dream home or cottage retreat on this serene, 1.07-acre building lot. Nestled in a peaceful country setting, this lot offers a harmonious blend of natural beauty and outdoor recreation. You are ideally located near #Coffin Ridge Winery, #Ainslie Woods, #Leith, and #Hibou for hiking and swimming. Take in the quiet community of Annan. only 20 minutes to Owen Sound and Meaford. Outdoor enthusiasts will appreciate the proximity to all the outdoor activities available making this location ideal for seasonal and year-round living. Whether you are looking for a peaceful retreat or an active outdoor lifestyle, this property provides an exceptional opportunity to build your custom home amidst the natural splendour of the countryside. (id:48850)
155 Equestrian Way Unit# 13
Cambridge, Ontario
Welcome to this modern style beautiful 3 bedroom plus Den with lots of upgrades and ready to move-in luxurious town. This 3-bedroom with Den on main floor and 4-bathroom home offers a great value to your family! Main floor offers a Den which can be utilized as home office or entertainment room with powder room. 2nd floor is complete open concept style from the Kitchen that includes an eat-in area, hard countertops, lots of cabinets, stunning island and access to beautiful balcony, upgraded SS appliances, big living room and additional powder room. 3rd floor offers Primary bedroom with upgraded En-suite and walk-in closest along with 2 other decent sized bedrooms. Beautiful exterior makes it looking more attractive. Amenities, highway and schools are closed by. Do not miss it!! (id:48850)
3338 Cox Drive
Severn, Ontario
Imagine living year round or having a cottage on 72 FT of waterfront situated on Lake St George. This house is a hidden gem in the Muskoka area, located within 90 mins drive from GTA and 15 mins from Orillia with affordable taxes ($2900). Endless things to do within minutes such as Lake St George golf course, Casino Rama, floating down the Black River and water sports on this quiet Lake. Lots of possibilities with this house as it is currently a 1+2 bedroom but potential for 4+ bedroom home. The main level has one bedroom currently set up as a laundry room and the primary bedroom was originally 2 bedrooms. The kitchen and dining area offers views of the water with and a large deck to enjoy the sunsets and natural beauty. The lower level has high ceilings and a patio door walkout and could be renovated to allow a 2 bedroom in-law suite. This house will require flooring throughout. (id:48850)
2066 Irish Line
Severn, Ontario
Discover your dream home in the countryside with this gorgeous property located in Coldwater! With a spacious 1.19 acre lot, this updated charming 1 & a half storey home offers 2 bedrooms with the Master Bedroom featuring a King Size bed & a walk in closet that was the 3rd bedroom and could easily be returned back to a bedroom, 2 bathroom home offers the perfect blend of tranquility and luxury. Enjoy the beautiful screened in cabana with power while watching the fire in the fire pit - perfect for entertaining your guests & take advantage of the heated above ground pool and hot tub. The eat-in kitchen all newly re-done featuring a stunning custom one-of-a-kind live edge & epoxy bar top, beautiful porcelain brick subway tile back splash, barn beams & board, pot lights and antique tile ceiling. New vinyl plank flooring through-out the main level, Large main floor bath with plumbing R/I for tub/shower combined with laundry. Additionally, there is a rec room in the basement that has been spray foamed insulation & painted, a spacious 36x24 two bay garage plus a shop that is heated with pellet stove. 200 amp service with 60 amp service in the garage, as well as 3 separate sheds, one with power. Updates over the last 6 years included drilled well, roof boards/rain shield/shingles, siding with insulation, deck boards replaced front deck, panel updated both house and garage, whole house power surge, fenced front yard, driveway redone and expanded for loads of parking, stainless appliances, farm house sink, pot lights, both bathrooms all new fixtures including custom barn board vanity with live edge & epoxy counter, UV water treatment system, Tannin remover system, Central Air, propane furnace (7 years), BBQ Hook Up on covered porch with hot tub, above ground heated pool and so much more....peaked your interest give us a call to discuss how you can be the new owner!! Quick closing available! **** EXTRAS **** 3 Sheds, Farm piece of equipment in front yard, above ground pool & equipment(heater, pump, steps, vac winter cover, summer cover reel only(needs new solar blanket) Screened cabana with power to it, pellet stove- garage. (id:48850)
91.5 King Road
Tay, Ontario
TINY HOME ONLY DOES NOT COME WITH THE LAND ~ IT NEEDS TO BE MOVED TO YOUR OWN PROPERTY\r\n\r\nWELCOME TO ONE OF TODAYS UNIQUE OPTIONS FOR A YEAR ROUND BUNKIE/GUEST HOUSE OR AN AMAZING WAY TO RELAX AFTER A COLD AND WET DAY HUNTING! THIS ADORABLE CUSTOM 32' TINY HOME HAS BEEN BUILT & DESIGNED WITH THE ULTIMATE STORAGE & BEST USE IN MIND OFFERING MANY COMFORTS OF HOME! FEATURES INCLUDE THE CAPABILITY OF 6 GUESTS, CUSTOM KITCHEN WITH BUILT IN APPLIANCES/POT LIGHTS/POT DRAWER/PULL OUT SPICE RACK AND DOUBLE GARBAGE CONTAINERS/FRIDGE CAN BE PROPANE OR ELECTRIC/OPEN SHELVING/ FARM HOUSE DOUBLE SINK, WALK OUT FRENCH DOORS TO DECK, PROJECTOR & SCREEN IN LIVING ROOM AREA, BUILT IN TABLES, STORAGE BOXES IN CEILING ABOVE SOFA, STORAGE SHELVES UNDER STAIRS TO MAIN BEDROOM LOFT, 3 PC BATHROOM WITH LARGE RAIN HEAD SHOWER/ELECTIC TOILET, AN ELECTRIC FIREPLACE, A DUCTLESS MINI-SPLIT, WASHER & DRYER CONNECTIONS, 50 GALLON WATER TANK, AS WELL AS THE ELECTRICAL SYSTEM FEATURES THE FUTURE POSSIBILITY TO ADD A SOLAR PANEL FOR OFF THE GRID LIVING OR BACK UP POWER FOR WHEN THE HYDRO GOES OFF! THIS HOME ALSO COMES WITH VERSATILE FURNISHING INCLUDED. HAVE WE PEAKED YOUR INTEREST OR CURIOSITY...***BUYER TO VERIFY WITH YOUR TOWNSHIP ON ALLOWED USES, REQUIRED PERMITS AND TO MOVE THE TINY HOME ~ TINY HOME ONLY FOR SALE NO LAND. (id:48850)
4361 12 S
Ramara, Ontario
This 123 acre estate, is currently a Family Compound. Or Live Work on this property. Change of use has been approved for a Treatment/Health Centre, Yoga Retreat, Possible Equine Therapy. You choose. Each property is separately deeded but being ""sold as a package"". This Estate is private and secluded. Includes Four Houses, stables with 20 box stalls (can be increased), a large Workshop, and an Equipment Barn. Indoor swimming pool, outdoor swimming pool, tennis courts, dog pen and pond. Trails throughout the estate and forest. Property is 10 minutes from Orillia, shopping and marinas, within 40 minutes to airports, ski hills and golf course. Easy access to 3 major highways. (id:48850)
4361 12 S
Ramara, Ontario
This 123 acre estate, is currently a Family Compound. Or Live Work on this property. Change of use has been approved for a Treatment/Health Centre, Yoga Retreat, Possible Equine Therapy. You choose.\r\nEach property is separately deeded but being ""sold as a package"". This Estate is\r\nprivate and secluded. Includes Four Houses, stables with 20 box stalls (can be increased), a large Workshop,\r\nand an Equipment Barn. Indoor swimming pool, outdoor swimming pool, tennis courts, dog pen and pond.\r\nTrails throughout the estate and forest. Property is 10 minutes from Orillia, shopping and marinas, within 40\r\nminutes to airports, ski hills and golf course. Easy access to 3 major highways. (id:48850)
18 Beckwith Lane
Blue Mountains, Ontario
SKI SEASON LEASE Mountain House at Blue Mountain. Discover the ultimate winter escape in this stunning 2-bedroom, 2-bath penthouse loft inthe coveted Mountain House community, nestled at the base of Blue Mountain. Enjoy panoramic views of the iconic mountain landscape rightfrom your private balcony and embrace the vibrant four-season lifestyle this community offers. The open-concept design invites you into asophisticated and light-flled living space, featuring a fully upgraded unit. No corner of this one-of-a-kind unit was overlooked while creating afunctional and stylish layout. High ceilings, pot lights, and extra upstairs living space create a bright and airy ambiance throughout. The mainfoor living & dining rooms blend style and nature seamlessly with a cozy gas freplace. As a resident of Mountain House, indulge in exclusiveamenities, including a year-round heated outdoor pool, sauna, exercise room, and the inviting Apres Lodge, complete with an outdoor freplaceand gathering space. This ""Scandinave-like"" setting makes relaxation effortless after a day on the slopes or trails. Located moments fromprivate and public ski clubs, golf courses, Scandinave Spa, beach access, and downtown Collingwood, this property places you at the heart of amaster-planned four-season community. Perfect for a ski season lease or year-round living, this luxurious condo offers a premier lifestyle foradventure and relaxation. **** EXTRAS **** Also available as annual lease - talk to listing agent (id:48850)
308 O'hara Point Road
Georgian Bay, Ontario
Welcome to 308 O'Hara, an exquisite luxury custom cottage on Gloucester Pool, perfectly situated with direct access to Georgian Bay via the Trent-Severn Waterway. This stunning 2018-built bungalow features 3+ bedrooms and 4+ bathrooms, all set on over 400 feet of south-facing waterfront that showcases breathtaking lake views, a private sandy beach, and exceptional Deepwater swimming on a beautifully flat, level lot. Step inside to discover a gourmet kitchen, elegant hickory hardwood floors, and intricate custom millwork. The property also boasts a lakeside screened-in BBQ kitchen, a luxurious spa building complete with a hot tub and sauna, and a fully finished boathouse equipped with a hydraulic boat lift. Designed for energy efficiency, the home incorporates ICF construction, spray foam insulation, triple-glazed windows, and on-demand propane hot water. Additional features include a spacious triple-car garage, a charming Bunkie, and an inviting theatre room. Luxurious finishes, highlighted by granite countertops and marble-tiled bathrooms, elevate this Muskoka gem to unparalleled heights. Schedule your tour today to fully immerse yourself in this extraordinary retreat! **** EXTRAS **** All electrical light fixtures, stainless steel fridge; dishwasher; stove; microwave oven; stainless steel wine fridge; double chef's BBQ's; and window coverings. (id:48850)
Lot 25 Concession Road 10
West Grey, Ontario
If you have been waiting for the perfect acreage with a stream and privacy this one certainly might be the one. 32 acres with the Styx River meandering along the border and zoned as well with Future Development, you probably have hit the jackpot. Enjoy the beautiful foliage and various types of trees, this magical property breathes peace and quiet. (id:48850)
18 - 23 Cedar Creek
Saugeen Shores, Ontario
Welcome to the Silver Maple model, an interior unit. Boasting 1425 sq. ft. on the main floor and an additional 952 sq. ft. of finished walkout basement space, this home offers room to live, work, and relax. Standard 9-foot ceilings on the main floor and over 8-foot ceilings in the basement enhance the sense of openness throughout. Built by Alair Homes, renowned for superior craftsmanship; Cedar Creek features 25 thoughtfully designed townhomes that combine modern living with the tranquillity of a forested backdrop. Choose your personal selections and finishes effortlessly in our presentation room, designed to make the process seamless. Cedar Creek offers four stunning bungalow and bungalow-with-loft models. Each home includes: A spacious main-floor primary bedroom, full walkout basements for extended living space, and expansive decks overlooking the treed surroundings. These homes are part of a vacant land condo community, which means you enjoy the benefits of a freehold townhome with low monthly condo fee (under $200). The fee covers private road maintenance, garbage pick-up, snow removal, and shared green space. The community is a walkable haven featuring winding trails, charming footbridges, and bubbling creeks woven throughout the landscape. Nature is not just a feature here its part of everyday life. Located in Southampton, within beautiful Saugeen Shores, you'll enjoy year-round access to endless beaches and outdoor adventures, unique shops and local cuisine, a vibrant cultural scene with events for every season, and amenities, including a hospital right in town. These homes are Net-Zero ready, ensuring energy-efficient, sustainable living. Features like EV charger readiness reflect forward-thinking design paired with timeless craftsmanship. Additional Notes: Assessment/property taxes TBD. HST is included in price, provided the Buyer qualifies for the rebate and assigns it to the builder on closing. Measurements from builder's plans. (id:48850)
39 - 55 Louisa Street W
Blue Mountains, Ontario
Welcome to Unit 39 at 55 Louisa Street West, in the charming and popular community of Rankins Landing! At the covered front porch, you will find a large storage closet, perfect for storing skis, bikes and toys. The front door to this 3 bedroom, 2 bath end unit bungalow townhouse opens to an inviting foyer, offering a view of the bright and modern living area. The open concept design, combined with the vaulted ceiling over the kitchen and living and dining rooms, enhance the spaciousness of this townhouse, and the corner windows and patio door, offering southern and easterly exposures, flood the unit with natural light. Beyond the foyer, you will find a well-proportioned, updated U-shaped kitchen, featuring stainless steel appliances, stone countertops, and modern cabinetry with ample storage. Adjacent to the kitchen is a combined living and dining room, with a walkout to a large, private deck. The deck, measuring 12'1"" x 15'7"", was newly constructed in the Summer of 2023. This is an excellent feature, as the decks in this condo community are the responsibility of the owners. Rounding out the main floor is the primary bedroom, which features a large ensuite bathroom, with an oversized, modern shower stall and updated double vanity. Downstairs, you will find a large, bright family room, a renovated 4-piece bath, 2 well-proportioned bedrooms, and a laundry/utility room. The unit also comes with an exclusive parking spot, just outside the front door. Residents and guests at Rankins Landing enjoy a variety of amenities, including inground pool, tennis courts, and a clubhouse. Rankins Landing is conveniently located, in the heart of Thornbury, and just down the street from the dog park, playground and recreational features of Moreau Park. The location is also only minutes away from the local school, library and essential shopping, and within walking distance of the harbour, shops, fine dining and bistros that have made Thornbury such a popular place to live and play. (id:48850)
117 Stanley Street
Collingwood, Ontario
Welcome to the custom Collingwood raised bungalow of your dreams! This exquisite home offers a perfect combination of luxury, functionality, and stunning design. With 5 bedrooms and 2.5 bathrooms, there's plenty of space for your family and guests. Step inside and be greeted by an open concept main floor that invites you to unwind and entertain. The focal point of the living area is a beautiful gas fireplace, providing a cozy ambiance during colder months. The custom kitchen, complete with granite countertops, is a chef's delight, offering both style and functionality for preparing meals and hosting gatherings. The main floor also features a spacious primary bedroom with an ensuite bathroom, providing a private retreat for relaxation. Convenience is key with a main floor laundry room, making chores a breeze. As you explore further, you'll discover a large loft area that offers endless possibilities. This versatile space can be used as an additional living area, a gym, or a playroom for the kids. The lower level of this home boasts a second gas fireplace and in-floor heating, ensuring warmth and comfort throughout the year. Imagine stepping onto heated floors during chilly winter mornings. Outdoor living is a delight with a huge two-tiered deck, providing ample space for outdoor dining, lounging, and entertaining. The highlight of the backyard oasis is a hot tub, featuring a secure automated Oasis Covana cover, allowing you to relax and unwind in privacy and style. The large backyard offers endless possibilities and is perfect for adding a pool, creating a private retreat for you and your loved ones to enjoy. Located in Collingwood, a vibrant community known for its natural beauty, recreational activities, and charming downtown, this custom raised bungalow is the epitome of luxurious living. Don't miss the opportunity to make this your forever home. (id:48850)
102 - 696 King Street
Midland, Ontario
Welcome to Bowling Green Estates! This 2 bedroom unit is very well kept, renovated kitchen, combination laundry and mater bedroom with a walk-out to a pleasant patio overlooking a large open area, park-like, all fenced in. (id:48850)
4361 12 S
Ramara, Ontario
This 123 acre estate, is currently a Family Compound. Or Live Work on this property. Change of use has been approved for a Treatment/Health Centre, Yoga Retreat, Possible Equine Therapy. You choose. Each property is separately deeded but being ""sold as a package"". This Estate is private and secluded. Includes Four Houses, stables with 20 box stalls (can be increased), a large Workshop, and an Equipment Barn. Indoor swimming pool, outdoor swimming pool, tennis courts, dog pen and pond. Trails throughout the estate and forest. Property is 10 minutes from Orillia, shopping and marinas, within 40 minutes to airports, ski hills and golf course. Easy access to 3 major highways. (id:48850)
255 Keats Way Unit# 1206
Waterloo, Ontario
Nice and clean large condo unit, 12th floor, great view, 2 large bedrooms, 2 full baths, open plan, bright, large living room, fridge, stove hood, dishwasher, microwave, washer, dryer. furnished. 2 parking available. $2,750/month including heating, water, air conditioning. Tenant to pay hydro, tenant insurance. Best for working professionals or 2 single students. good for mature, clean, responsible tenants. short walk to University of Waterloo, T & T supermarket, restaurant, Westmount Plaza, public transit. (id:48850)
84 Mccann Street
Guelph, Ontario
This executive, Fusion built family home is filled with opulence - absolutely move-in ready and featuring\r\ncountless upgrades throughout and backing on to conservation land. This stunning two-storey boasts over\r\n4,000 sq ft of above grade living space, and is inundated with plenty of natural light throughout. Backing onto\r\na rear green space, the feeling of nature is seamlessly welcomed indoors. This home offers 5 bedrooms, 5.5\r\nbathrooms, and has in-law capability in the basement for multi-generational families. The gourmet kitchen\r\nfeatures stainless steel appliances, plenty of elegant white cabinetry, and a huge island with seating. There\r\nare grand principal rooms and sophisticated elements, like coffered ceilings in the living room and upper\r\nhallway, a wide split-staircase, high ceilings, pot lights, hardwood floors throughout most of the main level,\r\nand gas fireplace. The primary bedroom upstairs faces the rear green wall of trees, offering the utmost\r\nprivacy, and has a beautiful 5pc ensuite bathroom, its own laundry, and walk-in closet. The other bedrooms\r\nupstairs are sizeable as well, and have their own respective Jack and Jill or ensuite bathrooms. The spacious,\r\nfully finished basement area with walkout offers so many potential options. The upper covered deck area is\r\nthe perfect spot to lounge and entertain, with a fireplace/TV wall, seating area and built-in outdoor\r\nkitchen/BBQ area - this is where you'll spend most summer nights. Below is an additional entertaining space\r\nwith a stone, gas-fired fire pit, and concrete patio. Tons of room to park vehicles and store tools/equipment in\r\nthe oversized garage with 10’ and 12 insulated doors as well. So much space for everyone. This home is close\r\nparks, great schools, easy access to HWY 6, and all of the modern amenities the south end of Guelph has to\r\noffer. (id:48850)
Fm Lt 4 Nicholas Street
Northern Bruce Peninsula, Ontario
0.5+ ACRES IN-TOWN! If you are looking for privacy yet want to be located only an easy walk to amenities and recreation, this is it! This 0.5+ Acre lot is located directly in Tobermory on a year-round road. Emerse yourself in the Tobermory lifestyle - whether you are looking for a place to set down roots and build a year-round home or spend summers at the cottage, the community has something to offer everyone! Enjoy Pickleball at the Community Centre steps away, walk down to the Harbour to enjoy a meal or to watch the boat traffic go by. If you are looking for adventure, hike the Bruce Trail, Scuba dive the areas Shipwrecks, kayak the shores of both Lake Huron or Georgian Bay and explore the beauty of the Bruce Peninsula. The property itself offers privacy with 130' width, a nicely treed landscape plus it abuts an unopened road allowance. Enjoy the rockery, mosses and evergreen trees. Make Tobermory the home-base to your next adventure! (id:48850)
3 William Thomas Drive
Petawawa, Ontario
Turnkey & affordable, this freehold townhome is perfect for retirees, first time home buyers and investors! Cozy layout offers an open concept main level with primary bedroom and 4-piece bath. Sliding doors off of living room to deck with a 10 x 10 shed for outdoor equipment and extra storage. Lower level includes a second living space, 2 more generously sized bedrooms and a second 4-piece bathroom. Walking distance to Jack Pine Park, Boston Pizza, Petawawa Market Mall and more. Make home ownership easy with low maintenance living! (id:48850)
2280 20th Avenue E
Owen Sound, Ontario
Large warehouse building in Owen Sound's industrial park. Centrally located on a nice corner lot with lots of parking. 2400 sq ft of space. The building has 2 loading docks with 8 X 10 doors and a large main door that is 16 X 16. In floor heat, 3 phase power. 2 pc bath (id:48850)
74 Sykes Street S
Meaford, Ontario
Charming Downtown Meaford Home for Lease. Welcome to this delightful home in the heart of Meaford, perfectly situated within walking distance to all the town's amenities! Stroll to downtown shops, restaurants, the library, LCBO, and the grocery store, or take in the natural beauty of the Meaford Marina and nearby beaches all just a walk or bike ride away. This charming home is set on a private 65' x 165' lot, offering ample space for kids to play and pets to roam. Inside, enjoy the cozy ambiance of open-concept living. The spacious living room flows seamlessly into the dining area and clean, functional kitchen, complete with abundant cabinetry and counter space for meal prep. A bonus room with double doors to the backyard offers flexibility as a playroom or a home office, while a two-piece powder room and laundry room complete the main floor. Upstairs, youll find two bedrooms and a well-maintained 3-piece bathroom. Dont miss the chance to rent this picturesque home in Meaford, where small-town charm meets outdoor adventure! **Asking $2,200/month + utilities** **Minimum 1-year lease.** (id:48850)
310 Northumberland Street
North Dumfries, Ontario
A truly rare opportunity to move into your distinctive dream home. Welcome to this exclusive one-of-a-kind historic manor. Located directly on the shores of the Nith River, this century home sits on 1.47 acres of private land across from protected green space (ensuring your river and forest view will never be lost). Inside, this stately home consists of two living rooms (both with fireplaces), three bedrooms, two full washrooms, a separate office with outdoor deck access, a rec room, and a den. If you're looking for in-law suite potential, this home has it.\r\nWith cathedral ceilings throughout the main floor, it’s hard not to stare at the punched tin ceiling in the kitchen or the generous Classical Revival crown moulding in this home. Hardwood floors throughout provide elegance and low maintenance. This home has too many upgrades to list here, but you can move in knowing everything has been taken care of, from new electrical, plumbing, and insulation to water treatment, AC, and furnace. Ideal for a home business owner, craftsperson, or maker, this property’s workshop/garage deserves a listing of its own. Four separate sections allow for vehicles, gardening, working, and even sitting in a small tower overlooking the forest and water. With easy access to the 401 and everything you need on site, this home is the perfect oasis to return to for the commuter, or sanctuary from which to work for the entrepreneur. **** EXTRAS **** Primary bedroom queen bed, primary bedroom dresser, primary bedroom night stands (2), crib, twin bed, pinball machine, dining room table and chairs, standing desk in office, red fridge in garage, various gardening tools. (id:48850)
311371 Hwy 6
Southgate, Ontario
Check out this opportunity to own an exceptional 2+ acre country retreat just minutes from Mt. Forest! This property combines the beauty of rural living with the comforts of a recently renovated home. With a unique blend of charm and modern updates, it's ready for your personal touch to make it truly yours.\r\nAct quickly—this recently severed property offers unparalleled privacy and a distinct piece of the countryside all to yourself. Don’t let this rare chance slip away. Contact your REALTOR® today to schedule a viewing before it's gone! (id:48850)
311371 Hwy 6
Southgate, Ontario
Check out this opportunity to own an exceptional 2+ acre country retreat just minutes from Mt. Forest! This property combines the beauty of rural living with the comforts of a recently renovated home. With a unique blend of charm and modern updates, it's ready for your personal touch to make it truly yours.\r\nAct quickly—this recently severed property offers unparalleled privacy and a distinct piece of the countryside all to yourself. Don’t let this rare chance slip away. Contact your REALTOR® today to schedule a viewing before it's gone! (id:48850)
25 Finlayson Drive
Zorra, Ontario
Welcome to this beautifully updated 4-level side-split on an expansive 86' x 124' lot! This 3+1 bedroom, 2 bath home offers modern living with a spacious, open-concept main floor. The stunning kitchen features all-white cabinetry, quartz countertops, and a large 8' island, perfect for entertaining. Freshly redone with new hardwood floors, pot lights, and a reimagined foyer with slate flooring and custom storage. Enjoy the natural light streaming through large picture windows in the living area. Upstairs, you'll find 3 generously sized bedrooms and an updated 4-piece bath. The lower level is ideal for family time, boasting beamed ceilings, a brick feature wall, and a cozy atmosphere, plus an additional bedroom and 3-piece bath. The 4th level offers a flexible space for a home gym or office and a laundry area with plenty of storage. Outside, relax in the above-ground pool (2019) with a wrap-around deck, or entertain on the covered patio. The double heated garage/shop is perfect for hobbyists. Additional features include a triple-wide stamped concrete drive, newer windows, and recent mechanical updates. This home has it all move in and enjoy! (id:48850)
143716 Southgate Road 14
Southgate, Ontario
This 90 acre farm has 70 acres workable and tile drained, with a 2550 square foot, 2 storey brick home with 4 bedrooms, 2.5 bath including an ensuite, also a finished basement. Plus 18 acres of mixed bush, a 40' X 60' Drive in shed and a 24' X 50' pole shed. Don't Miss this one. (id:48850)
1324 Carroll Road
Dysart Et Al, Ontario
1324 Carroll Road, a beautiful four-season home located on Black River, right at the mouth of sought-after Drag Lake! This fully renovated home, situated on a municipally maintained road, is perfect for year-round living. Situated on a level lot, this property features 3 bedrooms and 1 bathroom, providing a comfortable and inviting living space. This home has undergone extensive renovations ensuring a fresh and contemporary feel throughout. New flooring has been installed throughout the house, enhancing it's appeal and providing a seamless flow from room to room. The living room has a stunning entertainment wall complete with fireplace. The large screened in porch/sunroom offers a perfect space to enjoy the outdoors while being protected from the elements. Whether you're sipping your morning coffee, or hosting an evening get-together, this versatile space adds tremendous value to your living experience. Outside, immerse yourself in the natural beauty that surrounds you. With direct access to Drag Lake, you can enjoy a variety of water activities or simply relax by the shore. Entertain your guests on the spacious deck or explore the scenic trails nearby, this home offers the a true blend of comfort and adventure. Don't miss the opportunity to make this slice of paradise your own. Schedule a viewing today! (id:48850)
19 Mariner's Pier Way
Orillia, Ontario
Welcome to Mariner's Pier, where luxury meets lakeside living in Orillia's vibrant new waterfront community. Situated on the picturesque shores of Lake Simcoe, this stunning 3-bedroom townhome offers an unparalleled living experience spread across three levels, complete with a rooftop terrace boasting breathtaking panoramic views. Upon entering the ground level, you'll be greeted by the main entrance leading to both the front and rear access points. The oversized single-car garage offers ample storage space, while a 2-piece powder room and utility room add to the functionality of this level. Ascend to the second level, where the heart of the home awaits. A custom-designed kitchen with high-end finishes seamlessly flows into the dining area. The adjacent living room features a walkout balcony, inviting in natural light and offering a spot to relax and unwind. Another 2-piece powder room adds to the convenience of this level. On the third level, retreat to the primary bedroom complete with a luxurious 3-piece ensuite. Two additional bedrooms provide ample space for family members or guests, while a 4-piece main bathroom and laundry closet complete this level. The crowning jewel of this townhome is the expansive rooftop terrace that offers unobstructed views of Lake Simcoe and Lake Couchiching. The Marina Clubhouse includes an outdoor swimming pool, patio, fire pit, park, and playground, providing endless opportunities for leisure and recreation. Also includes snow removal, garbage pickup, and maintenance of common areas, ensuring a hassle-free lifestyle year-round. Boat slip is available at an additional fee. Conveniently located near shopping, dining, healthcare facilities, parks, golf courses, trails, and a myriad of outdoor activities including fishing, skiing, ice fishing, and snowmobiling, this townhome presents a rare opportunity for boating enthusiasts and four-season adventurers alike. (id:48850)
7404 Wellington Road 11 Road
Drayton, Ontario
Escape to your private sanctuary on 6.2 acres of picturesque, forested land, perfect for those seeking a blend of luxury and nature. This stunning property offers 4 spacious bedrooms and 3 full bathrooms, providing comfort and elegance for the entire family. The luxurious primary suite includes a walk-out deck straight to a hot tub, walk in closet, and a spa-like ensuite bathroom, offering the ultimate relaxation experience. The heart of the home is the fully custom kitchen, designed with high-end finishes, modern appliances, and plenty of space for entertaining. Large windows flood the open-concept living and dining area with natural light, giving you stunning views of the natural surroundings. The walk-out basement offers endless possibilities. Enjoy cozy evenings by the fireplace in the beautiful living room, host friends in the billiards room, or stay active in your personal gym. Two additional bedrooms, Two bonus rooms and ample storage make this lower level a true extension of the home. Step outside to explore the beautifully forested property featuring trails ideal for walking or hiking. Relax by the peaceful natural pond or enjoy the two expansive decks, perfect for outdoor dining and gatherings. This property is a true haven for nature lovers, offering serene privacy without sacrificing modern conveniences. With a property like this, your dream lifestyle awaits! (id:48850)
1021 Peppermint Road
Dysart Et Al, Ontario
Discover this delightful 3-bedroom, 1- bathroom home located at the end of Peppermint Road in Highland Grove. The main house features a new wood fireplace in the living room, perfect for those chilly evenings, and has updated flooring to add a fresh touch of elegance. An additional heated bunkie/cabin on the property provides extra space and the opportunity to add your personal touch. The insulated double car garage is perfect for vehicles and storage. Outdoor living is a highlight of this property. Situated at the end of the road, there is no through traffic, ensuring a peaceful and private environment. For the outdoor enthusiast, the location is ideal, offering easy access to nearby snowmobile and ATV trails. The expansive yard is a paradise for relaxation and recreation, featuring a fire pit area perfect for evening gatherings under the stars. Animal lovers will appreciate the well-maintained chicken and rooster coop, and the dog run complete with a convenient dog door, providing a safe and fun space for pets. This property is not just a home; it's a lifestyle. The versatility of it opens up many possibilities including use as a home business. The quiet surroundings offer a retreat from the hustle and bustle, allowing you to immerse yourself in nature and enjoy the simple pleasures of country living. Whether you're looking for a family home or multi-use property, 1021 Peppermint Road in Highland Grove is a place where memories are made and cherished. (id:48850)
1111 Beattie Street
North Bay, Ontario
OFFERS ANYTIME! Discover this spacious multi-level home nestled in a sought-after neighbourhood. 3 KITCHENS, 5 BEDROOMS, 3 BATHROOMS, 4 PARKING SPOTS. Currently generating a strong rental income of $3,600 per month, this property is an excellent investment opportunity. It also offers a versatile family layout, including a lower-level in-law suite. On the top floor, you'll find 2 bedrooms, a full 3-piece bathroom, and a convenient kitchenette with a sink and fridge. The main level features 2 generously sized bedrooms, a storage space, a full bathroom, a living room, and a separate dining area. The lower boasts a 1 bedroom in-law suite complete with a 3-piece bathroom and a WALKOUT BASEMENT. The basement level includes a den, storage room, utility room, and laundry room. The laundry is shared with all tenants. With various options for use and a desirable location, this home is a rare find! Financials available upon request. (id:48850)
24 - 117 Sladden Court
Blue Mountains, Ontario
ELEVATE Your Life with STUNNING VIEWS of Georgian Bay and the Blue Mountain PLAYGROUND. Welcome to The Sands at Lora Bay Rare end-unit. Enter into this brand new bright and spacious uniquely styled townhome surrounded by the golf course with decks and terraces from various floors to enjoy the views of the playground from all directions. A desirable 4 storey centre hall plan with Elevator from ground to roof terrace. Walk into the open concept main floor kitchen/dining with island for entertaining. Stroll across the hall to cuddle up with a book or family movie by the fire in the grand living room. Spacious ground floor entry level room allows versitility for use as a 3rd bedroom /guest room /den. Retreat to the 3rd floor master suite with 5 piece ensuite and to relax with a book and soak in the views of the bay. Offered fully furnished, this newly constructed townhome is move in ready, complete with upgraded privacy window treatment to revel in the scenery. Park in the spacious two-car garage and enjoy the convenience of being minutes from Skiing,Thornbury restaurants,shops and amenities. Walk to the Georgian Trail.This is your perfect get away for all season playing. Deposit $2500 includes utilities. 1st and last months rent due with offer. Remaining 2 months to be paid prior to move in. (id:48850)
60 Gilmour Crescent
Kitchener, Ontario
60 Gilmour Cres is the perfect family home in the perfect location in the Forest Hill neighbourhood of Kitchener. Situated in a peaceful cul-de-sac close to Forest Hill Public School, this is an ideal spot for a growing family. As you drive up to the home you will see the peaceful backdrop of the neighbourhood with a central grassed area for neighbourhood kids to meet and play. The large paved driveway has room to fit cars for family and friends when entertaining. Walk up to the front door with large front patio and get ready to be blown away by the extensive renovations throughout. The main floor features a bright living room with bay window, a dining area as well as a brand new kitchen with quartz countertops, under cabinet lighting and all new appliances. Head to the upper level and find a newly renovated 4pc family bath, the large primary bedroom as well as 2 secondary bedrooms for kids or guests. The lower level features a large family room with walkout to the newly poured concrete patio with both open and covered portions. The lower level also features a 3pc bath with in-floor heat as well as a laundry room. The basement is large and dry and the perfect spot for storage. Out back in the fully fenced rear yard you will be surprised with how much space there is due to the pie shaped lot this home sits on. Room for play center, trampoline, above ground pool and more. This is a private backyard that is made for fun, families and entertaining. BBQ year round on the covered patio and host gatherings throughout the summer. Updates include: 2024 - All Floors, Kitchen, All Lighting, Paint, Trim, Exterior Siding Paint, Eaves Troughs, Concrete Patio, Retaining Wall, Landscaping, Lower Bathroom Vanity/Toilet, Main Bathroom, Basement Waterproofing, Kitchen Appliances, Sump Pump. 2017 - Roof. 2010 - Furnace, Central Air, Water Softener. 2008 - Windows, Back Door, Garage Man Doors. **** EXTRAS **** On Demand Hot Water Tank, 100 Amp Breakers, Auto Garage Door Opener, Gas Dryer (id:48850)
1074 Tally Ho Winter Park Road
Lake Of Bays, Ontario
Meticulously planned, designed and crafted by a premium Muskoka builder, this 7400+sqft home or recreational retreat is surrounded by more than 35 acres of unique landscapes. The sprawling residence was built to maintain efficiency with ICF construction and in-floor radiant heating, as well, every element in this custom-build was carefully selected from only quality products. This home offers extensive modern comforts and fine finishes from high-end kitchen appliances, Emtek hardware, Perrin & Rowe faucets to the reclaimed hemlock floors, Toto toilets, & oversized fireplaces. Upon arrival, it was evident that the designer thoroughly considered the floor plan to provide the ultimate in function, convenience, and luxury. The main floor is flooded with natural light with floor-to-ceiling windows, offers a desirable open-concept layout and hosts the stunning primary bedroom. You will fall in love with the lavish primary suite featuring a 5pc ensuite with steam shower, heated floors and a soaker tub with panoramic views. The walk-in closet provides enough space for your attire, shoes & accessories. For your family or guests, the 2nd level offers a dedicated space for relaxation, with each of the three tastefully decorated bedrooms enhanced by ensuite privileges. The sizeable recreation room on the lower level is ideal for table games or hosting gatherings, and the separate guest wing is well suited for your guests with a private 3pc bath and ample storage space. For ease, the 3-car attached garage allows effortless entry to the home, and the finished space above creates a perfect in-law suite option or a great bonus space for growing families. Formerly known & operated as Tally Ho Winter Park, this incredible property has been cherished and holds fond memories for those who enjoyed spending winters here or learned to ski on the once-maintained hills. With so much outdoor space to enjoy, owners & guests are privy to a lifestyle of endless exploration and entertainment. (id:48850)
54221 Talbot Line
Bayham, Ontario
Welcome to your peaceful country retreat, ideally located between Tillsonburg and Aylmer with quick access to the 401 via Culloden Rd. Enjoy the charm of rural living with the convenience of nearby amenities. Step inside to a welcoming kitchen, perfect for gatherings and culinary creations. The home features 2 spacious bedrooms, including a primary suite with ensuite access and French doors leading to your backyard oasis. There's also potential to restore a third bedroom, perfect for families or guests. The main floor laundry streamlines your routine, while the second-floor family room is great for movie nights and family game nights. The double attached garage offers ample space for hobbies or storage. Relax on the stamped concrete patio, surrounded by scenic views, whether enjoying morning coffee or evening barbecues. Experience a perfect blend of tranquility and convenience in this charming country home - your peaceful escape just in time for the holidays! (id:48850)




