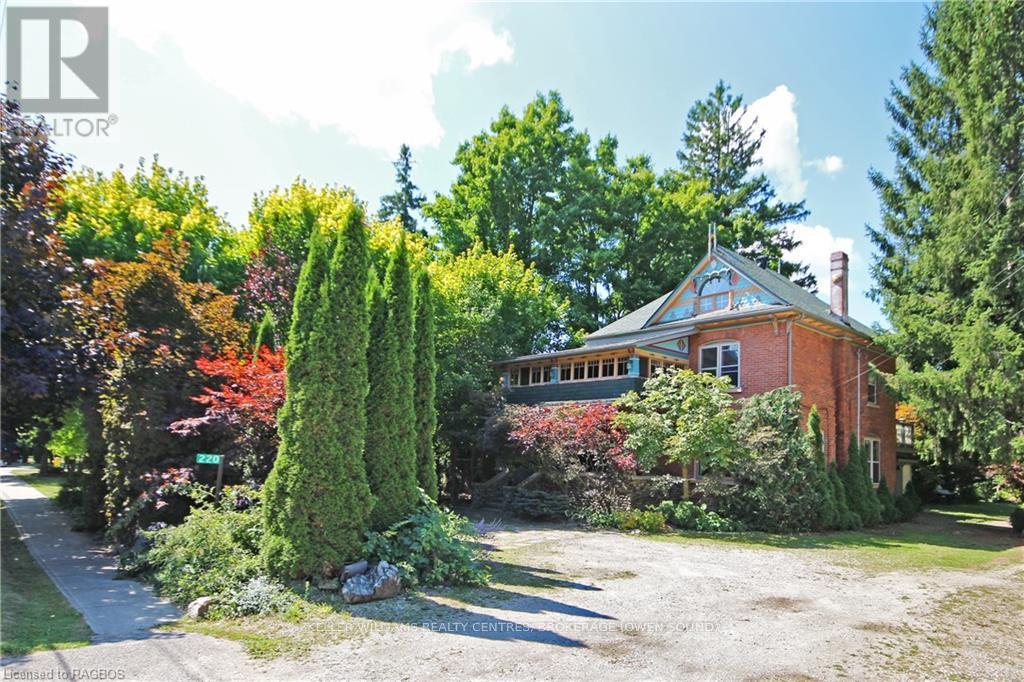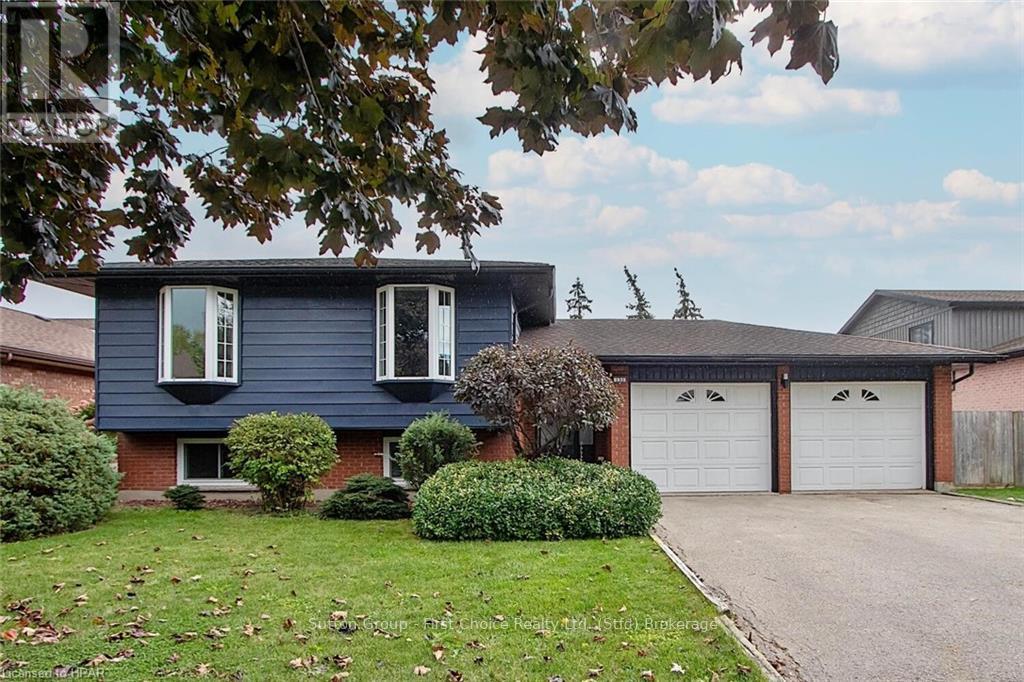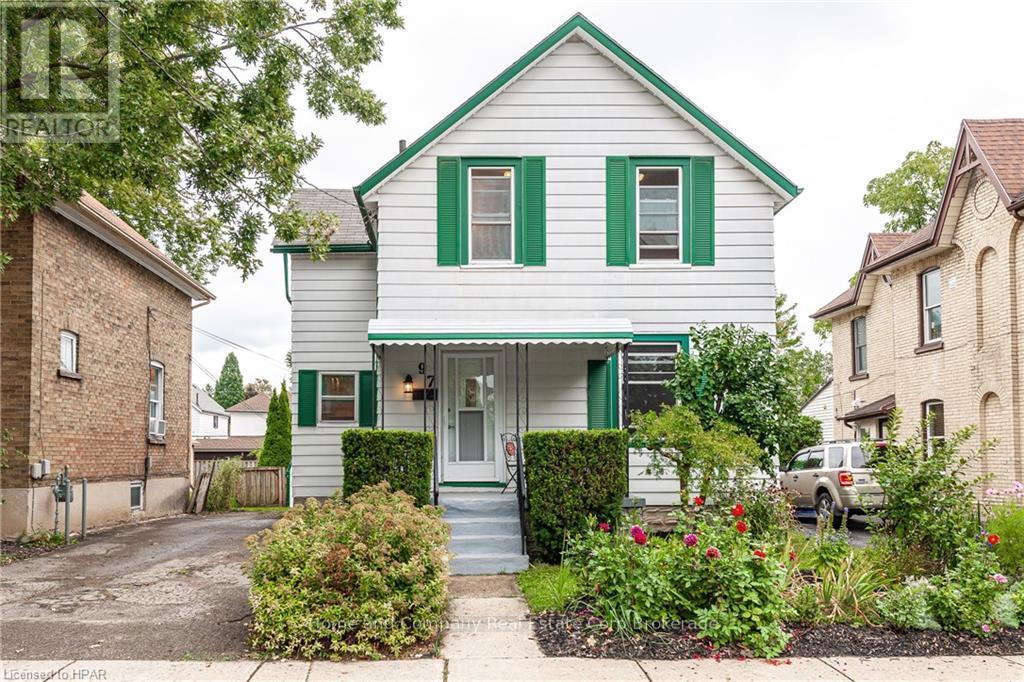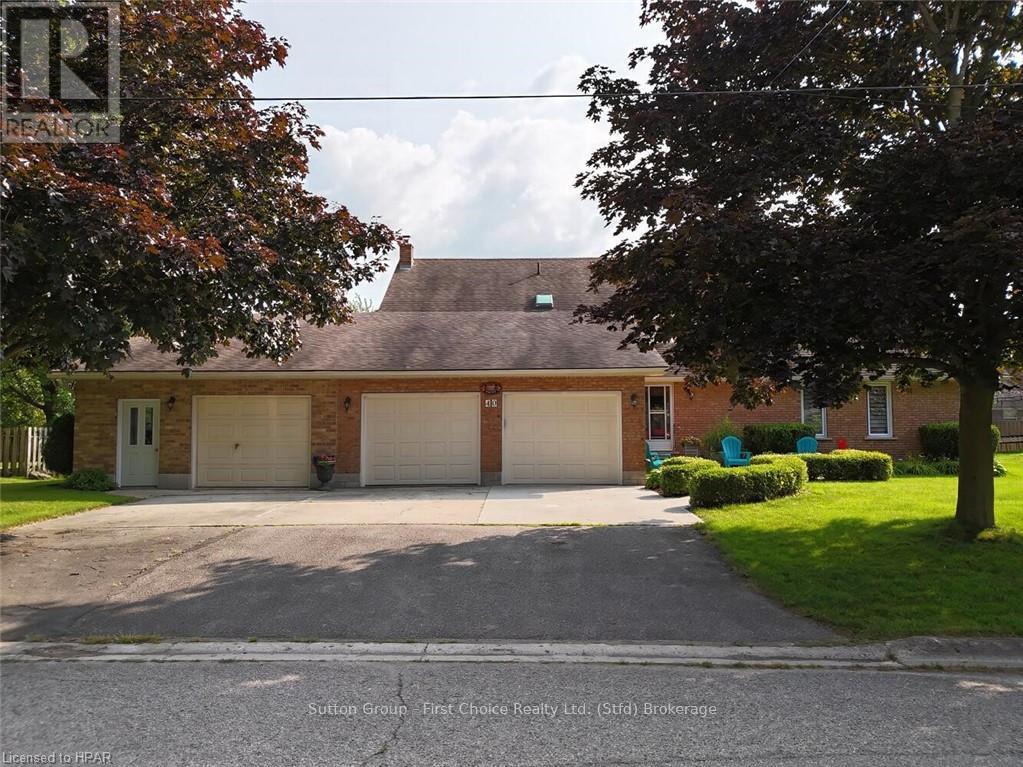220 Marsh Street
Blue Mountains, Ontario
Step into a realm of creativity and natural wonder with this Thornbury gem. This home is a living, breathing work of art. From the stone pathway, you’re immersed in a world where every detail reflects an artist’s touch. Enter to find a spacious, light-filled kitchen flowing into living and dining areas. Original oak pocket doors lead to a main floor master suite with a walk-in closet. The central kitchen, with a walk-in pantry, exudes warmth and charm, ideal for gathering and entertaining. A secondary kitchen leads to an all-wood living room, a true masterpiece with hand-crafted finishes creating an inviting atmosphere. An artful wooden staircase ascends to a lofted bedroom with a private balcony and ensuite washroom, featuring crystals embedded in the shower stone—a nod to the property’s connection with nature. The main floor includes a conveniently placed laundry area. Upstairs, a separate 2-bedroom unit offers additional space with its own kitchen, a 3-piece bathroom, and an expansive games room. This versatile area is perfect for creative pursuits or relaxation, with a walk-up unfinished loft providing extra space for guests or hobbies. The unfinished basement offers ample storage, keeping the home’s living areas uncluttered. Outside, the grounds are a natural paradise with large ferns, stone paths, and a private firepit for stargazing. Ample parking accommodates multiple vehicles or campers. The generous covered front porch is perfect for morning coffee or quiet reflection, just a short stroll from the village of Clarksburg and within walking distance of downtown Thornbury and the lake. This property is more than a home; it’s a canvas for the artist, a retreat for the bohemian, and a sanctuary for the soul. Embrace the extraordinary—schedule your private showing today. (id:48850)
131 Briarhill Drive
Stratford, Ontario
Welcome to this completely renovated home in the desirable Avon Ward! With 4 bedrooms and 2 bathrooms, this raised bungalow is just minutes from 2 great elementary schools and the 2 high schools. This home has been fully updated including new kitchen and bathroom, floors, doors and trim as well as mechanical and lighting. Every window has been replaced except for 2 throughout the home. Step outside to a fenced backyard featuring a lovely patio area, perfect for entertaining or relaxing. The two-car garage offers ample storage for all of your family's activities. This home is move-in ready with immediate possession available. (id:48850)
91 Norwood Court
Stratford, Ontario
Spacious 4 bedroom 3 bathroom home with a pool located close to the rec centre on a quiet court. As you enter the main foyer of this 4-level back split, you will find a nice living room with an open dining room and kitchen plan that has a patio door off to the side deck and to the pool. The kitchen and living room feature a large vaulted ceiling with a skylight, making it feel bright and open. As you head upstairs, you will find 3 really good-sized bedrooms and closets. The Primary has an ensuite, and there is a large 4pc common bathroom. Heading down a level from the kitchen, you will see a really cozy family room with a gas fireplace. This is a perfect spot to set up for family movie nights and entertaining. You will also find a 4th bedroom and a 3 pc bathroom right across the hall. Heading down into the 4th level of this back split, you will find an office and a games room. The backyard features an inground pool with a patio area and a large deck area for outside BBqs and get-togethers. The yard is fully fenced. Additional features include a large double-wide concrete driveway and a single-car garage with lots of storage. (id:48850)
236 Mary Street
Goderich, Ontario
Perfect Family Home with a Spectacular Inground Pool! This spacious home offers everything you need for comfortable family living. It includes four generous bedrooms, two bathrooms, and a welcoming main level featuring a beautiful kitchen, dining room, and living room. The lower level provides even more space, with a cozy family room complete with a gas fireplace and an office area - perfect for work-from-home set up or extra living space. Step outside to your own private oasis! The backyard showcases a sparkling heated inground pool that's perfect for refreshing summer swims or poolside fun. The expansive pool deck is ideal for lounging or hosting outdoor dinners and gatherings. With plenty of room to entertain and relax, this backyard is designed for enjoying the best of outdoor living. Beyond the pool, this home is packed with practical and excellent features. The garage offers ample storage and parking, while the double concrete driveway provides additional parking space for family or guests. The fully fenced yard ensures privacy and safety, making it perfect for kids and pets. The inground sprinkler system keeps the lawn lush and green with minimal effort, and the large lot provides plenty of space for your entire family. This home is truly a gem, combining comfort, functionality, and outdoor enjoyment. Call your Realtor® today to schedule a private showing. (id:48850)
97 Bay Street
Stratford, Ontario
There’s room to grow at 97 Bay Street! This cheerful three bed, one bath, house has good space inside and out. The open living and dining areas feature Brazilian cherry floors, trim, crown moldings and big windows letting in lots of light. Friends and family will gather in the big kitchen offering lots of counter space, ceramic floors and pot lights. Off the kitchen is convenient main floor laundry, storage, and access out to the backyard. Upstairs is a good-sized primary bedroom with a second and third bedroom or office, laminate and original pine floors, and four piece bathroom. The mostly fenced yard is a gardener's dream, with raised beds, apple, plum, and cherry trees, currant, blueberry and raspberry bushes and rhubarb. Located within an easy walk to downtown amenities, river, library, and theatres. (id:48850)
6678 Perth Line 44
West Perth, Ontario
Welcome to this truly unique and charming former schoolhouse situated on a large rural property! If you’re looking for your own slice of tranquility away from the hustle and bustle of city life, you will adore this Brodhagen gem. First time offered for sale in nearly 40 years, you’ll have to see it to believe all this property has to offer. Soaring vaulted ceilings, large loft, huge tiered deck with hot tub and large in-ground pool. Hobby enthusiasts will appreciate the nearly 1-acre property with room for all your toys! Only 45-mins into K-W and London makes for easy commuting! Don’t miss out on your chance to own a piece of local history, book your showing today! (id:48850)
24 Nelson Street
West Perth, Ontario
Welcome to Mitchell's vibrant southwest end where Feeney Design Build is proud to present one of its newest offerings: a stunning 1,788 sq. ft 3 bedroom two-storey home. Nestled in a thriving community, this residence promises not just a house, but a place you'll proudly call home.\r\nFeaturing a spacious layout, enjoy an open kitchen, dining and living room plan ideal for modern living and entertaining guests. The grand foyer welcomes you as you step inside, setting the tone for elegance and comfort. Convenient main floor laundry ensures practicality without compromise. On the second floor, retreat to the large primary bedroom complete with an ensuite bathroom and a walk-in closet. Upstairs also features 2 additional bedrooms and full bathroom.\r\nFeeney Design Build understands the importance of personalization. When you choose our homes, you have the opportunity to complete your selections and tailor your new home to reflect your unique style and preferences. Committed to delivering top-quality homes with upfront pricing, our reputation is built on craftsmanship and attention to detail. When you choose Feeney Design Build you're not just choosing a builder, but a partner in creating your dream home. Whether you're looking for a spacious family home, a cozy bungalow or a charming raised bungalow, Feeney Design Build is here to make your dream a reality. Don't miss out on this opportunity to own a top-quality product from a top-quality builder! NOVEMBER BUILDER INCENTIVE: $7,000 towards appliance package or finished basement. (id:48850)
40 Albert Street
West Perth, Ontario
Great 4 Bedroom Family home on a quiet street in Mitchell. Featuring a large main floor with a vaulted ceiling living room with Baby Grand Piano, kitchen with pantry room, dining room space across the back of the house, a sunken cozy family room with a wood burning fireplace and a rec room with hot tub and bar for entertaining. There is also a full bathroom with main floor laundry and access to the 3 car garage. As you head upstairs, you will find 4 spacious bedrooms with lots of closet space and a 4pc bathroom. Downstairs features an open space for an additional rec room. One of the garage bays features a heated workshop for all of your hobbies. The back deck overlooks a private back yard. There is plenty of driveway space for parking. Built in 1985 this one owner home is ready for the next family to make memories and enjoy it as much as these Sellers have. (id:48850)
879 15th Street W
Georgian Bluffs, Ontario
Situated on a peaceful, family-friendly street, this impressive bungalow on a half-acre lot in Georgian Bluffs combines stunning renovations with spacious living. Originally reimagined from the studs up in 2014, the home boasts a new kitchen, updated electrical and plumbing, enhanced insulation, fresh drywall, and stylish flooring. In 2018, a thoughtful 920 sqft addition expanded the home with an oversized double-car garage, enhancing both functionality and charm. Updates also included a new septic system, larger energy-efficient windows, spray-foamed foundation, furnace, AC, new roof and a new 200 AMP Panel (2022), providing lasting peace of mind and exceptional value. Inside, an open-concept layout creates a welcoming flow between the kitchen, dining, and living areas, ideal for both everyday life and entertaining. The spacious living room, with 9-foot ceilings and a walkout to the backyard, feels airy and inviting. The kitchen offers abundant storage, stainless steel appliances, and a convenient bar seating area for three. Bright and open, the dining area accommodates gatherings with ease, seating eight or more comfortably. The primary suite is a true retreat with a generous en-suite featuring a custom tile shower and heated floors. Two additional bedrooms share a modern 4-piece bath, while a convenient powder room, laundry room with cabinetry and sink, and a mudroom with garage access complete the main floor.\r\nOutside, enjoy extended seasonal use on the covered deck, with additional decks and stone patios offering multiple options for entertaining. A hot tub (Arctic Spa 2022) and a fully fenced backyard (2024) ensure fun and relaxation all year round. The lower level offers a finished space that includes a dedicated office, ample storage, and access to Bell FIBE for fast, reliable connectivity. With its extensive updates, this home is ready for its next chapter, offering both comfort and refined style in a coveted setting. (id:48850)
120 Sycamore Street
Blue Mountains, Ontario
Discover an unparalleled lifestyle in this meticulously upgraded Crawford model, offering elegance, comfort and refined finishes throughout.\r\nFar from cookie-cutter, you will appreciate the custom designer feature walls, upgraded tile, window treatments and lighting in this beautiful home. Enjoy the gourmet chef’s kitchen, featuring extended custom cabinetry and a butler's pantry. Offering premium stone countertops, an undermount sink, designer faucet, and elegant hardware paired with a chic backsplash. A striking gas fireplace is the perfect focal point for cozy nights in. The Crawford is the largest semi-detached and the only main-floor layout with access to the garage from inside. Upstairs, your primary suite offers a generous walk-in closet, an ensuite with double sinks, soaker tub and glass shower. Two additional large bedrooms and upper level laundry provide comfort and convenience. The home’s 'open to below' layout creates a sense of spaciousness, leading to a fully finished bonus room on the lower level—perfect for guests or extended family to relax in front of a second fireplace. \r\nLocated steps from a year-round heated outdoor pool, hot tub, sauna, exercise room, and community gathering center known as 'The Shed,' you’ll enjoy all the benefits of resort living without the high fees.\r\nMarvel at the twinkling evening lights of Blue from both the front and back of the home, and explore the trail system that winds through picturesque ponds, bridges, and forests. With golf, shopping, beaches, and fine dining just minutes away, this property offers a perfect balance of nature, adventure and tranquility.\r\nLeave the city behind and embrace a refined four-season lifestyle in the heart of Blue Mountain in this spectacular upgraded home! (id:48850)
406 - 16 Beckwith Lane
Blue Mountains, Ontario
Escape the city without sacrificing elegance in this stunning top-floor designer loft, offering unparalleled views and resort-style amenities. Perfectly situated with western exposure, this home is surrounded by lush forests, scenic trails, and tranquil ponds, providing a serene retreat. Convenience is paramount, with a prime parking spot just steps from the elevator. Step inside to find Scandinavian-inspired flooring leading to a bright, modern kitchen, complete with soft-close cabinetry, an induction cooktop, a panel dishwasher, and a wall oven, along with a cleverly designed pantry for added storage. Unwind in the stunning living area, featuring a sleek linear fireplace framed by custom stonework and a warm wood beam mantle. The main floor also boasts two spacious bedrooms, a beautifully upgraded bath with glass doors, and a laundry room. The elegant white oak staircase leads to your private loft, where breathtaking vistas await, along with a luxurious ensuite. Perfect for hosting, you'll enjoy exclusive access to the Zephyr Springs Spa and Après Lounge next door, along with a year-round heated outdoor pool, hot tub, yoga room, and sauna—offering you all the perks of a water spa without the hassle. With a soaring roofline and a private balcony ideal for sunset BBQs, this upgraded suite is your four-season retreat. Experience the ultimate in relaxation and make unforgettable memories at Mountain House. Your dream lifestyle awaits! (id:48850)
112 Cortina Crescent
Blue Mountains, Ontario
Escape to tranquility in this custom-built bungalow nestled amidst mature trees in Nippissing Ridge (Craigleith). This over 4,000 sq ft oasis offers 5 bedrooms, a dedicated office space, separate entrance to the in-law suite and ample space for entertaining. The main floor is an entertainer's dream, featuring an open-concept layout that seamlessly blends the living, dining, and kitchen areas. The gourmet kitchen is a chef's delight, while the luxurious master suite with its spa-like ensuite and generous walk-in closet offers a private retreat. A walk out to the private backyard is available from the Primary, second bedroom and kitchen area. Gather around the warmth of the stunning stone-faced fireplace, creating unforgettable moments with family and friends. The lower level is a versatile space perfect for relaxation, recreation or an opportunity for a seasonal income, with a family room, 2 additional bedrooms, a dedicated office space, a games room, a fully equipped Kitchen and a separate entrance. Built with energy-efficient ICF construction and featuring heated floors on both levels, this home provides ultimate comfort year-round. Immerse yourself in the natural beauty of Georgian Bay, nearby skiing-Craigleith and Alpine Ski Club, Blue mountains, and endless outdoor adventures. New roof 2023, main floor recently painted 2024. (id:48850)












