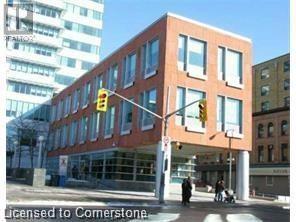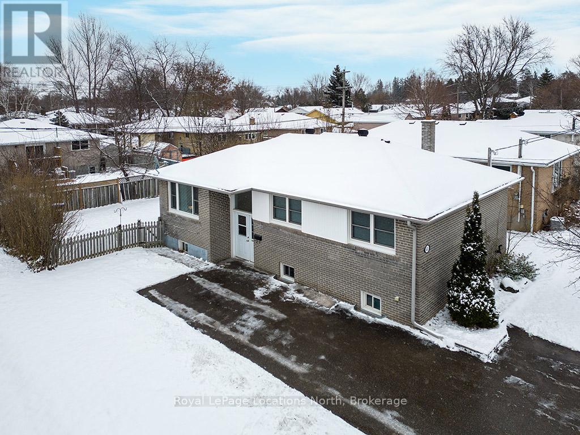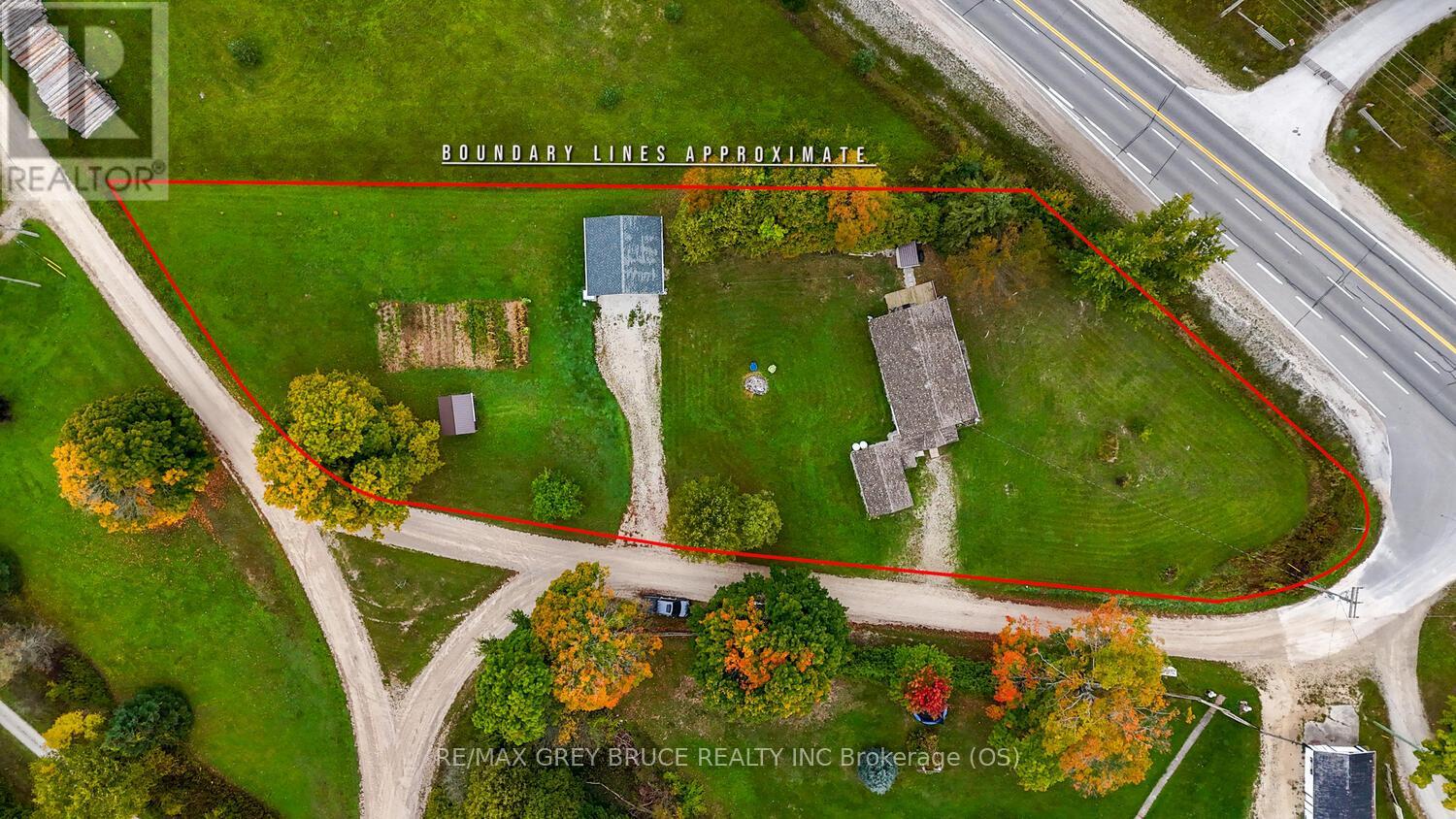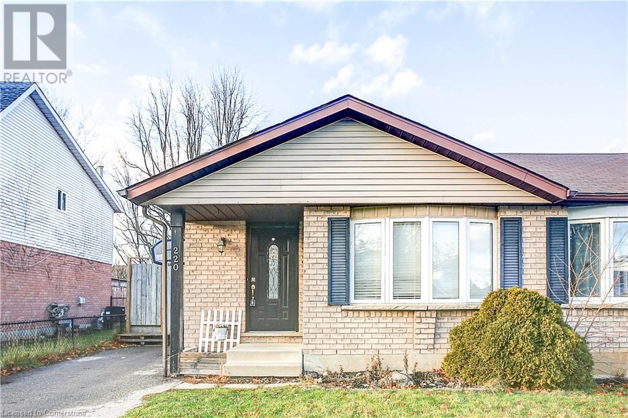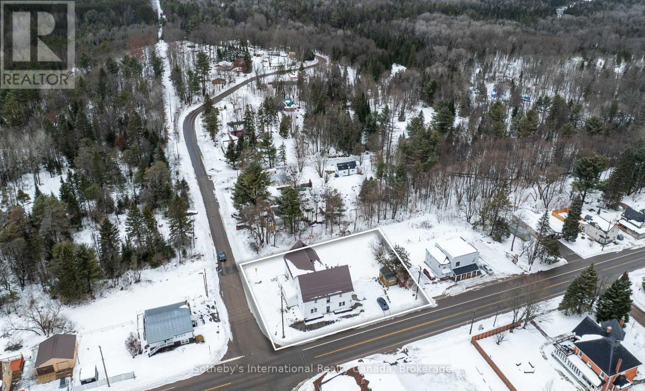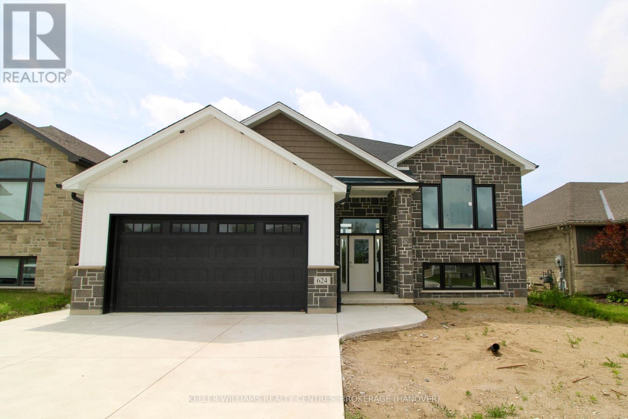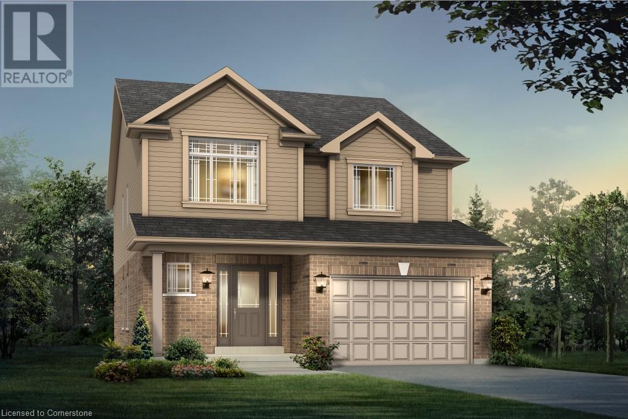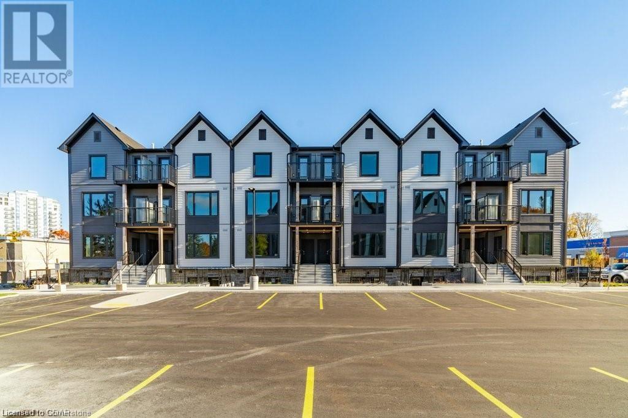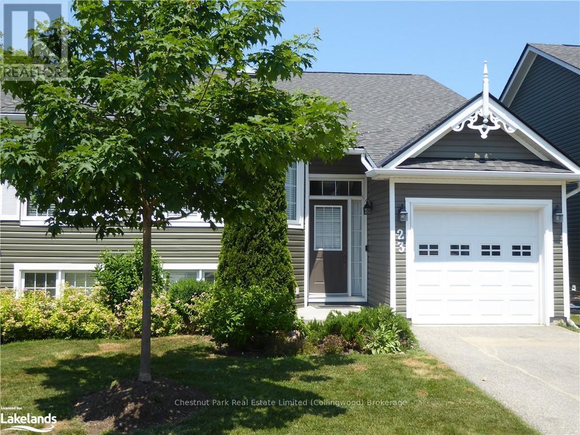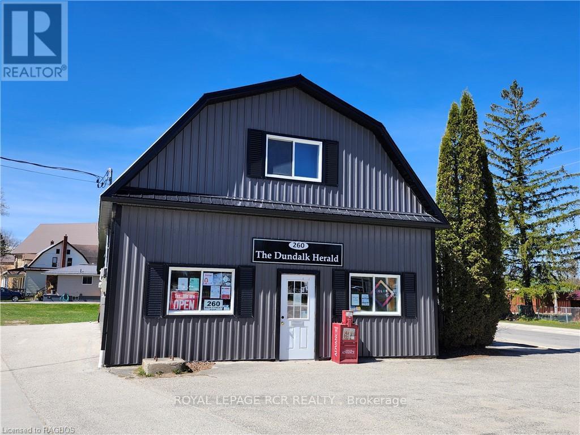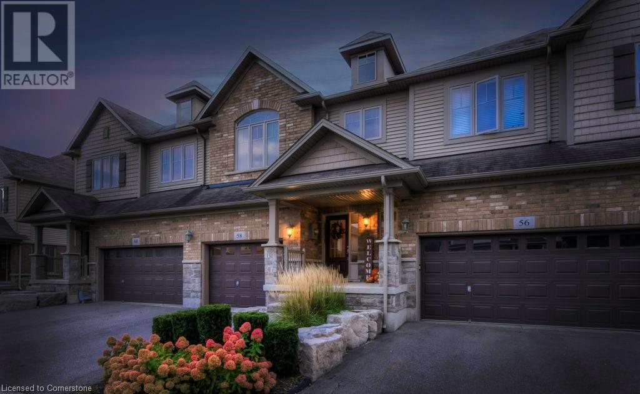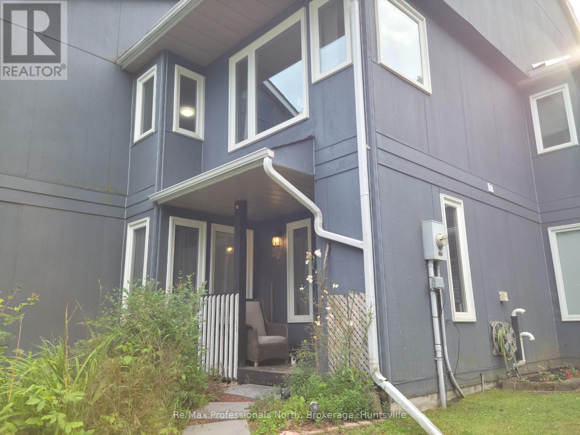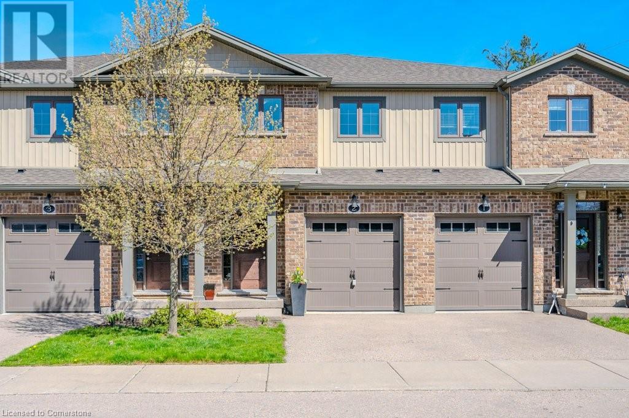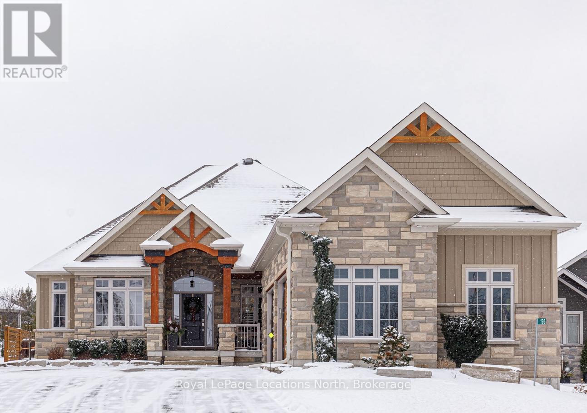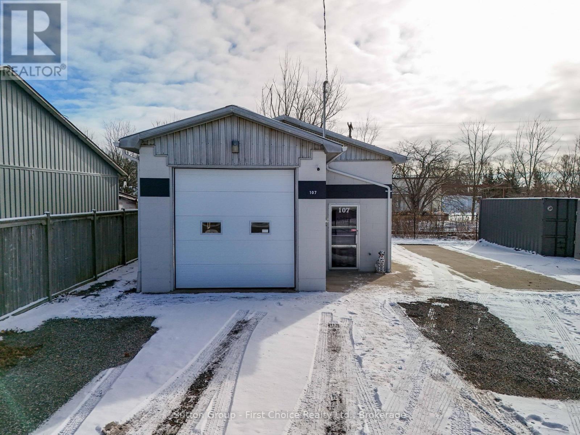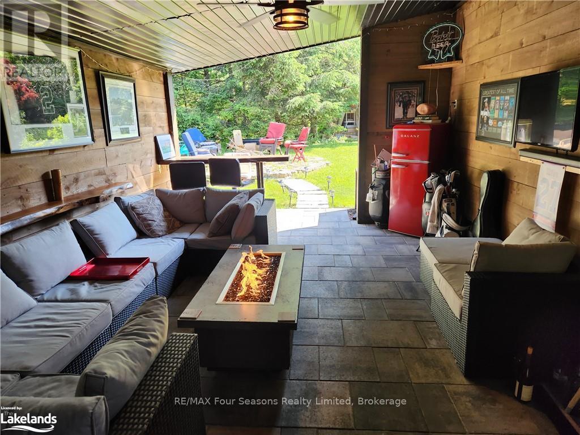198 King Street W
Kitchener, Ontario
Williams Fresh Café in downtown Kitchener attached to the City Hall. Reliable franchise business, always busy. One of the best coffee ad eatery in town. Set up & look was changed with extensive renovation when current owner took over. Please do not go direct. The buyer must be approved by franchiser. Excellent lease with reasonable rent in place (id:48850)
635 Oak Street
Collingwood, Ontario
This charming side-split brick bungalow offers versatile living in a prime location. Upper unit boasts 4 bedrooms, 3 pc bath, bright, open-concept living/dining area with a walk-out to a private back deck. The kitchen includes convenient in-suite laundry. Lower unit includes 2 bedrooms, 3 pc bath, living room, full kitchen, and laundry room. Conveniently located within walking distance to schools, steps from Town bus stop, and close to the Collingwood Trail System. Ideal for a primary residence with an in-law suite or as an investment property. (id:48850)
803149 Puddicombe Lane
Chatsworth, Ontario
WOW!!!WOW!! WOW!!! THIS BUNGALOW HAS HAD A TON OF WORK DONE TO IT. If you are in the market for a bit of land, a brand new Double car garage, and a 3 bedroom bungalow, come and look at this. NEW siding, roof, water system, New electric , and Double Car garage \r\n40 minutes from Blue Mountain. Walking hiking trails minutes away. (id:48850)
220 Bankside Drive
Kitchener, Ontario
Welcome to this Freehold Semi-Detached Backsplit Backing onto Greenspace! This charming 3-bedroom, 2-bathroom home is thoughtfully designed for both style and functionality. The modern Eat-In Kitchen is fully updated with sleek white cabinetry, laminate countertops and subway tile backsplash. The formal living and dining space boasts a large bay window with wide plank laminate flooring. A spacious family room just few steps down, featuring large and updated windows that flood the space with natural light, making it perfect for gatherings. A bonus 3-piece bathroom with a shower adds convenience.Carpet-Free home that offers a clean and low-maintenance modern look. The lower level offers ample space for a workshop, storage, more family space and laundry needs. The fully fenced yard backs directly onto a greenspace/ravine, providing privacy and a stunning natural backdrop with no rear neighbors. schedule a viewing today! (id:48850)
2502 Highway 518 W
Mcmurrich/monteith, Ontario
**Discover a Unique Investment Opportunity: The Iconic Sprucedale Hotel!** Nestled at the crossroads of adventure, the Sprucedale Hotel stands as the only stop between Parry Sound and Algonquin Park along the popular snowmobile trail. This historic establishment is more than just a building; its a gateway to countless experiences and memories waiting to be created. **Prime Location for Your Next Venture** Positioned alongside the Seguin and OFSC Snowmobile/ATV Trail systems, this property is perfectly situated for outdoor enthusiasts and travelers alike. The potential for foot traffic and visibility is exceptional, making it an ideal spot for your business to thrive. **Commercially Zoned Main Floor with Endless Possibilities** The main floor boasts a spacious bar and dining area, equipped with bathrooms and commercial kitchen. **Transformative Space on Upper Floors** The second and third floors are a blank canvas, stripped down to their structural studs, offering a unique opportunity to design an owner's residence or create rental units for additional income. With the right vision, you can maximize the potential of this space, transforming it into something truly extraordinary. **Bring Your Vision to Life** This is your chance to invest in a piece of history and make your dreams a reality. Whether you envision a vibrant gathering place for locals and tourists or a serene retreat for outdoor lovers, the possibilities are boundless. Don't miss out on the opportunity to shape the future of the Sprucedale Hotel! (id:48850)
624 26th Avenue
Hanover, Ontario
Now with finished basement! Lovely raised bungalow within the Cedar East subdivision, close to many amenities. Walking into this open concept home you will notice the stylish raised ceilings in the living and dining area, as well as a walkout from the dining area to a 12' x 24’ partially covered deck. The kitchen offers beautiful cabinetry, quartz counters, and an island with bar seating. Heading down to the lower level you’ll find a bright family room and 2 more bedrooms that could double as offices or hobby rooms! Another full bath, laundry and storage also located on this level. Call today! (id:48850)
8 Beatrice Lane
Kitchener, Ontario
**Leased Pending Deposit** Executive rental townhome available for immediate occupancy in sought-after, vibrant Victoria Commons development! Nearly new, this home will appeal to professional or family looking for turnkey living with the convenience of being well-located to Downtown Kitchener's amenities including: Google, Communitech, upcoming LRT, Via Rail train station, schools, shopping, dining, highway and many other amenities. Open concept main floor. All the contemporary features and finishes you would expect in a premium lease opportunity including: 9 foot ceilings, granite counters, engineered hardwood throughout the main floor, master ensuite, balcony off the mast bedroom. Convenience of in-unit laundry. Freshly painted, some new carpet, high end finishes throughout. This is a non-smoking unit. Please submit proof of employment (pay stub), credit check and completed application with bank draft or certified cheque. This townhome is ideal for a family with one car or fewer. Note covered (garage) parking! Immediate occupancy available to well-qualified applicant. A home to be proud of! (id:48850)
554 Dominique Crescent
Kitchener, Ontario
Welcome to an exceptional opportunity at 554 Dominique Crescent in Kitchener—a stunning pre-construction home nestled on a spacious lot with no premium attached. Built by Fusion Homes with meticulous craftsmanship, this Manchester IV Elevation A model is designed to elevate your lifestyle, offering 1,925 square feet of above-grade living space on a prime 36’ lot. With 4 spacious bedrooms and 2.5 bathrooms. Step into a home defined by sophistication, where the open-concept main floor welcomes you with its 9’ ceilings & a bright, carpet-free layout that flows effortlessly from room to room. The kitchen is truly a chef’s delight, featuring quartz countertops, a double stainless steel sink, and a Moen sleek pull-down faucet. These thoughtful touches, along with custom cabinetry, make cooking and entertaining an absolute pleasure. Moving to the bedrooms, each one offers ample space, with well-designed closets and finishes that create a relaxing retreat for every member of the family. Bathrooms elevate the everyday with luxurious custom glass shower enclosures, a tiled ceiling, and large soaker tubs, all paired with stylish Halifax satin nickel door levers to complete the upscale ambiance. For additional convenience, the home features an oversized single-car garage with room for up to 3 vehicles, including 2 additional driveway spaces. Energy-conscious buyers will appreciate that this home is Energy Star certified. This home promises durability and low maintenance while fitting harmoniously into the surrounding neighborhood. Custom floorplan changes are also available, giving you the flexibility to personalize your layout and ensure every corner of this home aligns with your vision, subject to drafting approval and applicable fees. Don’t miss the chance to secure this exceptional property that offers everything you need to create cherished memories. (id:48850)
125 Main Street W
Palmerston, Ontario
Attention Investors! Discover an exceptional opportunity with this commercial building, featuring a renovated 2-bedroom apartment upstairs, located in the charming and thriving community of Palmerston. Situated at 125 Main Street, this well maintained property offers just over 1,100 sq ft of ground-level commercial space, boasting excellent visibility and ample street and lot parking nearby. Currently utilized as a retail space, the ground floor includes two half baths and a spacious storage/prep/staff area at the rear. The upstairs residential unit comprises a kitchen, a 3-piece bath, dining and living area, and is accessible by two separate staircases, providing limitless potential. Additionally, the property includes a detached garage with a loft for extra storage and three exclusive outdoor parking spots. With updated plumbing, windows, and central air on the main floor, this property is ready for a variety of uses. Centrally located in the heart of Palmerston, it is surrounded by restaurants, retail stores, banks, and more, offering the best of small-town charm with prime main street visibility and access. Looking to expand your investment portfolio? This property offers endless possibilities! (id:48850)
701 Main St Street E
Sauble Beach, Ontario
LOCATION,LOCATION,LOCATION: Create your own success story in uptown Sauble Beach’s PRIME MIXED USE COMMERCIAL PROPERTY. Suitable for retail, office, residential units or a combination of all. This property is in the center of one of the most popular and fastest growing destinations in Ontario and offers a wide range of possibilities for various types of businesses allowing you to customize it according t your goals and preferences. This property is within walking distance of everything Sauble Beach has to offer, from shops, restaurants, parks, schools, and Ontario’s most popular sandy beach. Don’t let this amazing opportunity slip away! Contact me today to book a viewing and see for yourself what this property can do for you. Present zonings are: C1A-commercial R4-residential OS-open space EH- environmental hazard, 120M strip along back right side of property. (id:48850)
126 Robert Simone Way
Ayr, Ontario
Be prepared - you will want this to be your next home! A perfect home for the growing and / or multi-generational family. Original owners thought of everything when they customized this home. The main floor 9ft coffered ceiling and large windows allow for an abundance of natural light. A spacious and inviting foyer leads you through to the heart of the home where you will have access to the main floor family/living room, kitchen and dining area creating a great entertaining atmosphere for those family dinners. The gourmet kitchen with pantry and breakfast island make preparing meals a breeze. Conveniences are key in this home with a main floor powder room, laundry room and office space. Garden doors lead you to an exposed aggregate patio and a resort-sizes private fully fenced 1/3-acre yard, room to host pool parties in your inground salt water pool, BBQ gatherings and outdoor activities. Keep the lawn looking amazing with the irrigation system. The second storey offers another family room/flex space that can be whatever you need it to be with a reinforced and insulated floor. 4 bedrooms on this level are spacious, have great sized windows and closet organizers. The exceptionally large primary suite allows you to escape the busy days and relax in your spa like ensuite. We can’t forget about the finished basement; a full bathroom, wet bar, another recreation/tv room, spacious utility room with access to cold storage and an opportunity to add a bedroom if needed. Walking distance to downtown, library, sports fields, pickle ball courts, restaurants, coffee shop, numerous conveniences, schools and short distance to the Nith River for the water sport enthusiast. Short drive to the 401 and 403, Kitchener, Paris and Cambridge. Don’t miss this opportunity - you will love this luxury home and great family friendly community! (id:48850)
708 Woolwich Street Unit# 314
Guelph, Ontario
Welcome to 708 Woolwich Street, Unit 314 – Marquis Modern Towns is available for lease. Discover the epitome of modern living in Marquis Modern Towns, nestled in a serene private enclave in North Guelph. This vibrant community is perfectly situated within walking distance of Riverside Park and Exhibition Park, offering you the perfect blend of nature and convenience. This stunning unit boasts over 1,000 square feet of thoughtfully designed living space, showcasing upgraded standard luxury finishes throughout. From the moment you step inside, you’ll be greeted by the warmth and elegance of maintenance-free vinyl plank flooring and the sophistication of quartz countertops in the kitchen and bathrooms. The kitchen is a chef’s dream, equipped with upgraded cabinetry, a premium stainless steel appliance package, and a sleek design that blends functionality with style. The bathrooms feature ceramic wall-tiled showers, creating a spa-like ambiance for your daily routines. A full-sized stackable front-load washer and dryer add convenience to your lifestyle. This home offers two generously sized bedrooms, each with spacious closets, and two full bathrooms that provide ample room for comfort and privacy. The expansive living room is bathed in natural light, creating a bright and inviting atmosphere perfect for relaxing or entertaining. Situated on the 2nd and 3rd floors, this unit enjoys an abundance of morning sunlight, enhanced by private balcony where you can sip your coffee and soak in the peaceful surroundings. Additionally, it comes equipped with rough-ins for future electric car hookups, ensuring you're prepared for sustainable living. The community also offers ample visitor parking, making it easy to host family and friends. Don’t miss your opportunity to call this remarkable property home. Schedule your showing today and step into the lifestyle you’ve been dreaming of! (id:48850)
23 Green Briar Drive
Collingwood, Ontario
ENJOY SKI SEASON FROM MID JANUARY TO END MARCH IN THE PEACEFUL & PRIVATE LOCATION OF BRIARWOOD MINS TO PRIVATE SKI CLUBS & BLUE MOUNTAIN This spacious tastefully renovated property offers all the comfort you could need to enjoy your Winter home from home getaway. Immaculately presented with open concept Kitchen/Dining/Living Room backing onto greenery with deck and BBQ on lower level. Main floor Master Bed w/-ensuite and a further bright bedroom and 4PC bathroom. Large Rec Room w/games table and 2 Bedrooms w/upgraded bathroom & oversized shower complete the living space downstairs. Garage w/inside entry is a bonus on those cold snowy days. Enjoy the plentiful supply of outdoor activities right on your doorstep. Serene walking trails within the Briarwood development. Blue Mountain/Village at Blue plus all the private ski clubs are only a few minutes drive away. Boutique shopping & fine dining in Collingwood or Blue Mountain Village. Sample the abundance of seasonal activities this 4 Season area has to offer. Absolutely no pets due to allergies/No smoking (id:48850)
260 Main Street E
Southgate, Ontario
Location, Location. Large Commercial Building. Downtown Dundalk. Highly Visible. C2 Zoning With Wide Variety Of Uses. Excellent Street Appeal. Open Concept Layout. Main St. Location. Close To Grocery Store Plaza. Land And Building Only. (id:48850)
58 Condor Street
Kitchener, Ontario
Introducing this luxury freehold townhouse in the sought-after Kiwanis Park! This stunning 3-bedroom home is a true gem and move-in ready with numerous upgraded features throughout. The front porch leads into a welcoming foyer with a conveniently located powder room. The open-concept main floor boasts 9' ceilings, a designer kitchen complete with pot lights, glass tile backsplash, quartz countertops, stainless steel appliances, and a breakfast bar that flows seamlessly into the dinette. The spacious family room features a cozy gas fireplace, maple hardwood floors, and large windows that overlook the fully finished, private, and beautifully landscaped backyard with a deck. Upstairs, you'll find a luxurious primary bedroom with a 5-piece ensuite, including a separate glass shower, and a walk-in closet. Two additional generously-sized bedrooms and a well-appointed full bathroom make this level perfect for family living. The fully finished basement, is ready for your personal touch with a new renovated bar and bathroom. Additional highlights include main floor laundry, ample storage, and direct garage access to the backyard for added convenience. Enjoy ultimate privacy in the backyard while being ideally located near walking trails, parks, and the Grand River. This home offers the perfect combination of comfort, luxury, and privacy! (id:48850)
41 Main Street S
Bluewater, Ontario
Rare Offering in Bayfield: This Georgian Style Mansion, was designed, built and named 'Orlagh' in 1868 by Irish immigrant, Dr. Ninian M. Woods, a Physician and Reeve of Stanley Township and Bayfield. At approx. 4,500+ sq ft, this exquisite home features an elegant staircase, generous upper floor center hall with arched dormer windows, wonderful ceiling moldings and original high baseboards and deep wood trim. Handsome front entrance with a full-width covered porch. Set on a 184 ft x 238 ft lot (1 acre), with the front access of Main St S, and the rear access off Fry Street. The original home includes 5 Bedrooms (includes Attic), stunning living room and separate dining room, eat-in kitchen, office, two gas fireplaces, and pine floors. Walk-up attic, with 2pc bath, room for 2 bunks and double bed. The main floor, (vaulted-ceiling) family room addition has a walk-out to side and rear yard decking (with retractable awnings), pool and tennis court. The beautifully landscaped and private grounds include front (brick and curbed) circular drive, separate patio areas, plus two charming, winterized Bunkie. Attached double-car garage. The existing owners installed Solar Panels, which produce approx. $5K a year income, contract with Hydro One. Please see the attached, extensive List of Upgrades by the owners from 1998 to the 2023. Truly a ‘one of a kind’ home in Bayfield! (id:48850)
20 - 1591 Hidden Valley Road
Huntsville, Ontario
Nestled among the trees, this charming two-story condominium townhouse offers proximity to the ski chalet and a wealth of year-round recreational opportunities. Enjoy access to a private beach for residents in Hidden Valley in the warm months and walking distance to the ski hill in the winter. A short trip of less than ten minutes gets you to the heart of Huntsville with all of the amenities the Town has to offer. The unit features a large, open main room with a natural gas fireplace and open dining room, visible from the kitchen over the breakfast bar. Stainless Steel appliance in the kitchen were upgraded in 2021. The patio door opening onto the deck from the living room provides easy access to the back yard where there is a natural gas hookup for a barbecue. The main entrance is spacious with a closet and quick access to the powder room on the main floor. Upstairs, the large primary bedroom easily accommodates a king size bed and dressers on either side with a 4 piece ensuite. The balcony walkout from the main bedroom overlooks the back yard and the forested hillside beyond. Laundry on the second floor. The front bedroom features a large window through which the sunrise over Peninsula Lake can be enjoyed and the third bedroom features two windows overlooking the front of the house. The main has a bathtub with a shower as well as a standalone shower. In the fully finished basement there is a large carpeted recreation room and a 2-piece bathroom. At the end of the hall is a built-in sauna big enough for four with a tiled room with a shower. Two parking spaces are conveniently located right at the front door. Features include: a rented water purifier / softener, PEX plumbing, Vinyl windows and patio doors with functioning screens, Ecobee thermostat, Moen Flo and whole home leak protection (2024), water pressure control valve (2024) Furnace replaced in 2016 and maintained annually, Telus security system, natural gas heat. Cogeco Gigabit internet is available (id:48850)
192 Brewery Street Unit# 2
Baden, Ontario
Welcome to this charming 3-bedroom, 3 bathroom home nestled in the heart of Baden, a quaint small town. Perfect for first-time buyers, this property offers a unique blend of modern amenities and classic appeal. Features include a finished basement, open concept living room, spacious master bedroom with ensuite which are just some of what this home has to offer while allowing for an oasis of private time away from the hustle and bustle. The main floor 9 ft ceilings allow for an abundance of natural light and opens into a comfortable living space with a walkout deck. The stunning kitchen is an ideal space for the chef at home while keeping a watchful eye on the family! The finished basement with built-in bar offers an inviting space for entertaining while also accommodating tons of space for storage to keep things organized. This home is a must-see!! Located in a friendly, close-knit community, this home is just a short walk from local shops, cafes, and schools, providing the perfect balance of small-town charm and modern convenience. Plus, with easy access to major highways, you're never far from nearby cities and attractions. Don't miss the chance to make this delightful house your new home. Contact us today to schedule a viewing and experience all that this wonderful property has to offer! (id:48850)
186 Richmond Street
Meaford, Ontario
Welcome to 186 Richmond St., Meaford, where charm meets functionality in this custom-built 2-story home (2007), perfect for an active, outdoorsy family. Ideally located within walking distance to shopping, schools, the library, Meaford Arts Centre, Georgian Bay, and the Georgian Trail, and just a short drive to skiing and hiking trails, this 4-bedroom, 2-bathroom home is a gateway to year-round adventure. The open-concept main floor offers a cozy living room, a dining area with walkout access to the backyard, and a chefs kitchen featuring butcher block countertops, stainless steel appliances, and a center island, all complemented by hardwood floors and warm wood accents for a chalet-like feel. The mudroom, with direct access to the 1.5-car garage and a newly purchased washer and dryer, is perfect for an active lifestyle. Upstairs, the generously sized bedrooms offer vaulted ceilings, ample storage, and floor-to-ceiling windows, with one bedroom opening to a private upper deck. The finished basement includes a cozy family room, a fourth bedroom, and plenty of storage with updated vinyl flooring. The backyard is perfect for entertaining, BBQs, and playtime, while utility costs remain affordable (gas: $1,020, water: $2,160, hydro: $1,500). Furnace (2021) and A/C (2007), windows (2007) and shingles (2007), this home is move-in ready and awaiting its next chapter in Meaford's idyllic setting and small town charm. (id:48850)
126 West Ridge Drive
Blue Mountains, Ontario
This exceptional 5-year-old custom bungalow offers over 3,800 SF of meticulously designed living space. With 3 bedrooms, a versatile den, 2 bonus rooms, and 2.5 baths, there's no shortage of room for family and guests. The foyer welcomes you into a bright, open layout, with the den to the left and straight ahead, the expansive Great Room, kitchen, and dining areas. This space is enhanced by stunning hardwood floors, soaring cathedral ceilings, and a cozy Napoleon wood-burning fireplace, complemented by high-end finishes throughout. The gourmet kitchen is a chefs dream, flowing effortlessly into the dining area, which opens through sliding patio doors to a private covered porch, surrounded by lush landscaping for ultimate privacy. The main floor also features a sumptuous primary suite with an oversized vanity and a marble-clad shower. A spacious mudroom/laundry area, conveniently located off the kitchen, offers direct access to the oversized garage, ideal for storing all your year-round gear. The lower level is equally impressive, with a large family room featuring a gas fireplace, 9-foot ceilings, and oversized windows. Two additional bedrooms, a bonus room (currently used as a workout area with an extra queen bed), a craft/office area, and a 4-piece bath offer plenty of space for relaxation and creative pursuits. A wet bar/kitchenette further enhances the lower levels functionality. Located in the exclusive Lora Bay community, enjoy access to a private golf course, clubhouse, dining room, members' lounge, golf simulator, gym, and pro shop. The community's dynamic social events ensure a sophisticated lifestyle tailored to your tastes. Be sure to watch the full video showcasing all Lora Bay has to offer! (id:48850)
247 Josephine Street
North Huron, Ontario
Spacious commercial unit For Rent in downtown Wingham, ample window space. Utilities to be paid by tenant. (id:48850)
197143 Grey 7 Road
Meaford, Ontario
Nestled on a picturesque half-acre lot just minutes from Meaford, this newly built home offers the perfect blend of rural charm and modern convenience. Surrounded by sweeping farmland, the property boasts breathtaking panoramic views of the valley and meadows, providing a tranquil retreat from the bustle of everyday life. Inside, the bright and airy living space sits above the oversized garage, featuring soaring cathedral ceilings, walls of windows, and brand-new pine flooring that adds warmth and character. The modern kitchen, with its ample grey cabinetry, stainless steel appliances, and propane stove, is both functional and stylish, seamlessly integrating with the open-concept living and dining area. The spacious primary bedroom offers direct access to a beautifully appointed three-piece bathroom with in-floor heating and a glass shower, while a second bedroom provides flexibility as an office or den. Below, the dream garage awaits a massive 31 x 27 space with 11-foot ceilings, a wood stove, and a mini propane furnace, making it ideal for storing vehicles, housing toys, or creating the ultimate workshop for woodworking, mechanics, or other hobbies. The ground level also includes a convenient laundry room. Thoughtfully designed and lovingly built, this home is ready for someone to make it their own and explore its endless possibilities. Whether you're a first-time home buyer, a hobbyist in need of workspace, or simply seeking a peaceful country lifestyle, this property offers it all. With proximity to Meaford, Georgian Bay, private ski and golf clubs, hiking trails, and some of the areas best skiing, this home provides a lifestyle that embraces the beauty and adventure of Southern Georgian Bay. (id:48850)
107 Monteith Avenue
Stratford, Ontario
Attention small contractors- here is a solution to own your own space! Cement block 800 sq ft building with 12' ceiling height; 10x10 overhead door at front for easy access for equipment. Heated with forced air gas. 2 pc bath. Good location with lots of parking. (id:48850)
209342 Highway 26
Blue Mountains, Ontario
Calling All Skiers, Hikers, Bikers, and Golfers! This beautifully renovated four-season cabin is the perfect getaway, ideally located between Collingwood and Thornbury. Whether you love skiing, golf, or exploring the great outdoors, this property puts adventure right at your doorstep with the Georgian Trail system backing onto your lot and seasonal views of Blue Mountain to enjoy year-round. Boasting two spacious bedrooms, a versatile office/third sleeping area, and a stylishly updated bathroom, this home combines modern comforts with cozy character. The open-concept living area features Caesarstone counters, a full double sink, and thoughtful finishes throughout. But the true gem is the 3-season sports bar/entertaining space, perfect for hosting guests and making memories. Situated on a generous 75' x 150' lot, this property offers room to breathe, relax, and enjoy nature. Whether you're warming up after a day on the slopes or soaking in the beauty of Blue Mountains fall foliage, this home is the perfect retreat. Prefer a turn-key option? This cabin can come fully furnished, allowing you to move in and start enjoying the season right away. If cookie-cutter homes aren't your style and you are drawn to unique properties brimming with charm and character, this cabin is calling your name. Do not wait schedule your private tour today! (id:48850)

