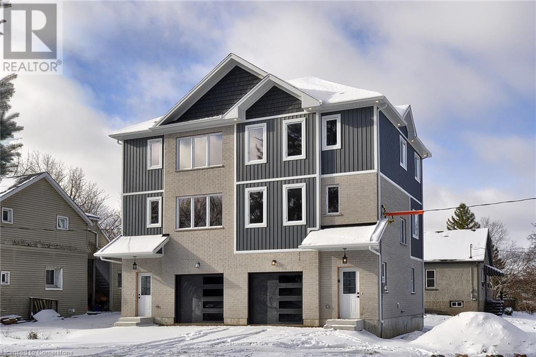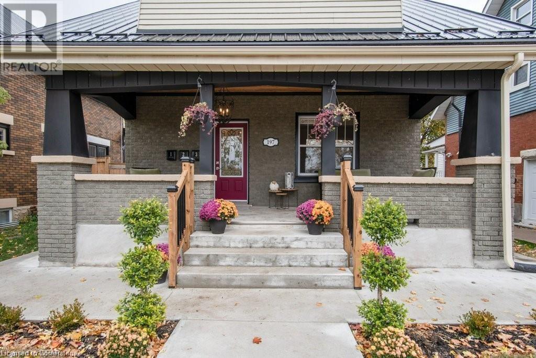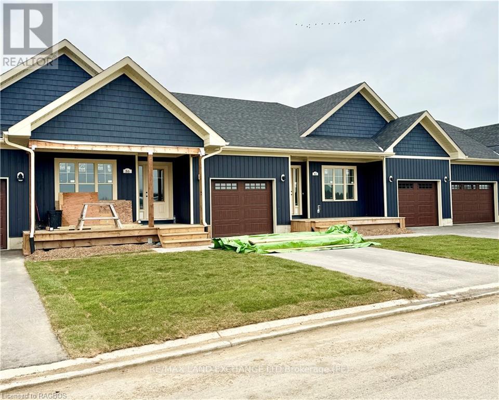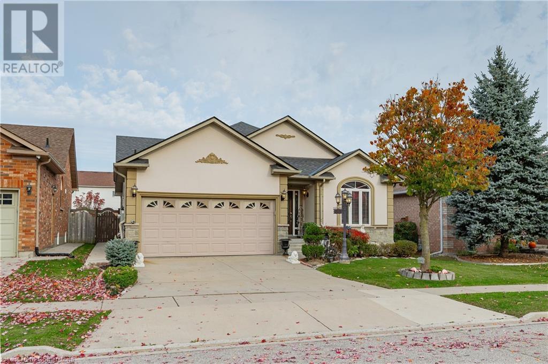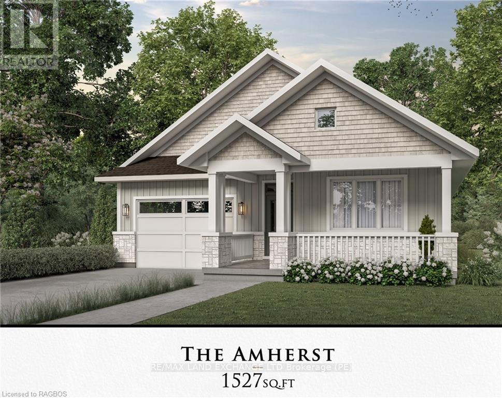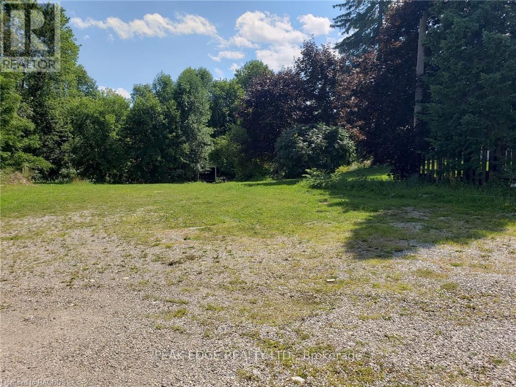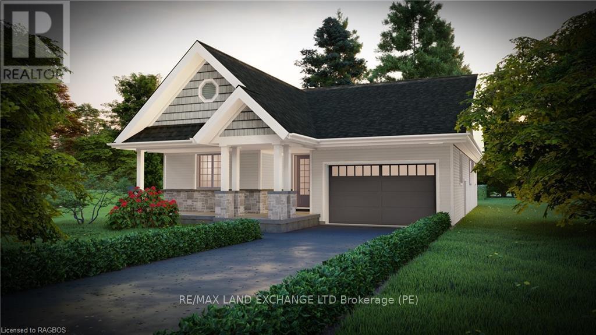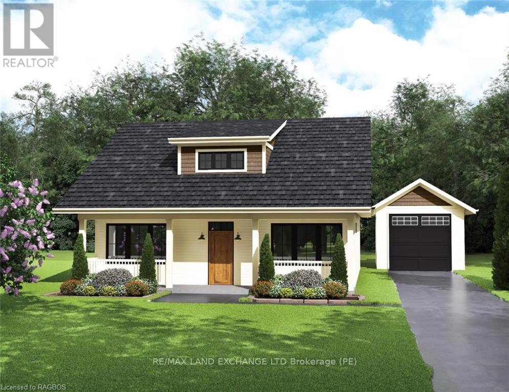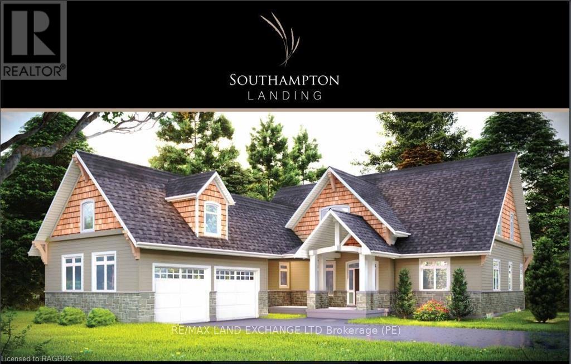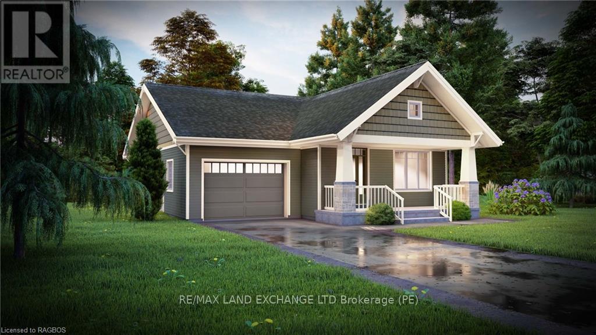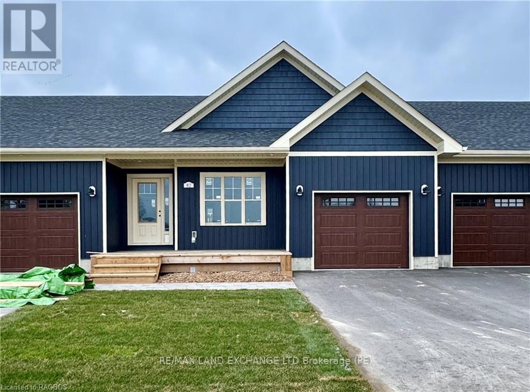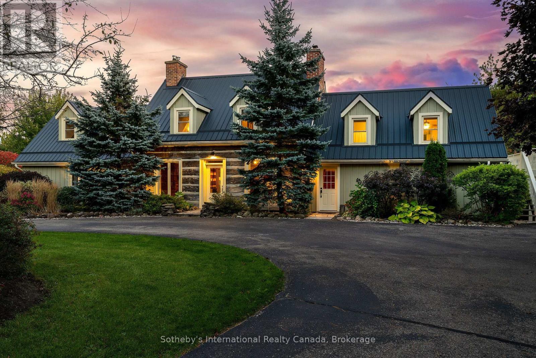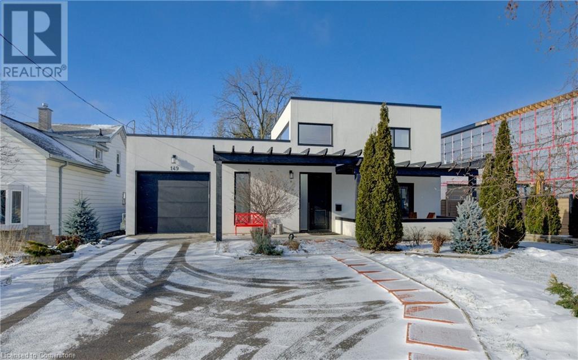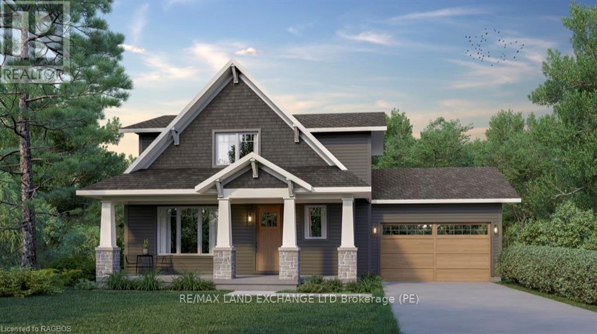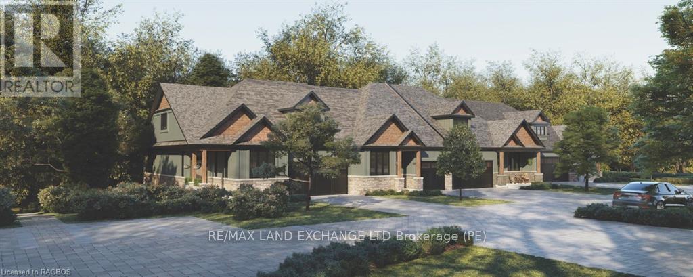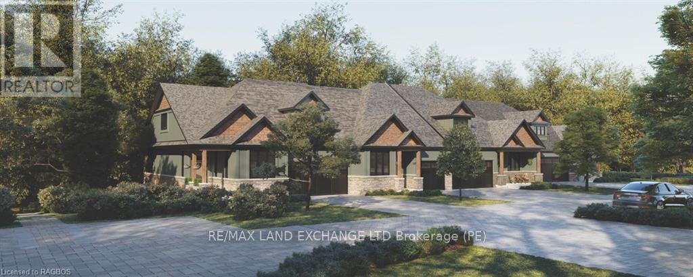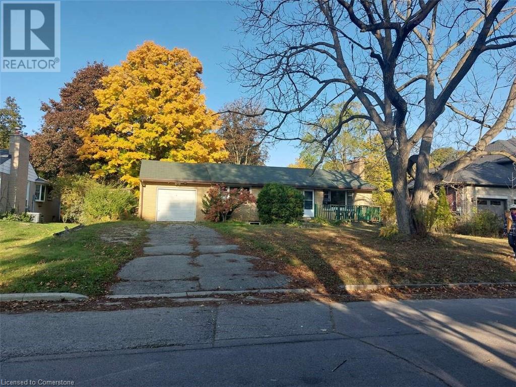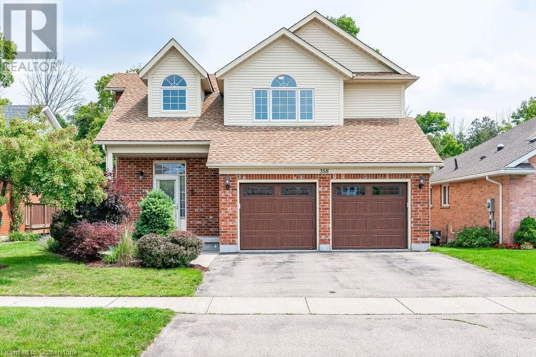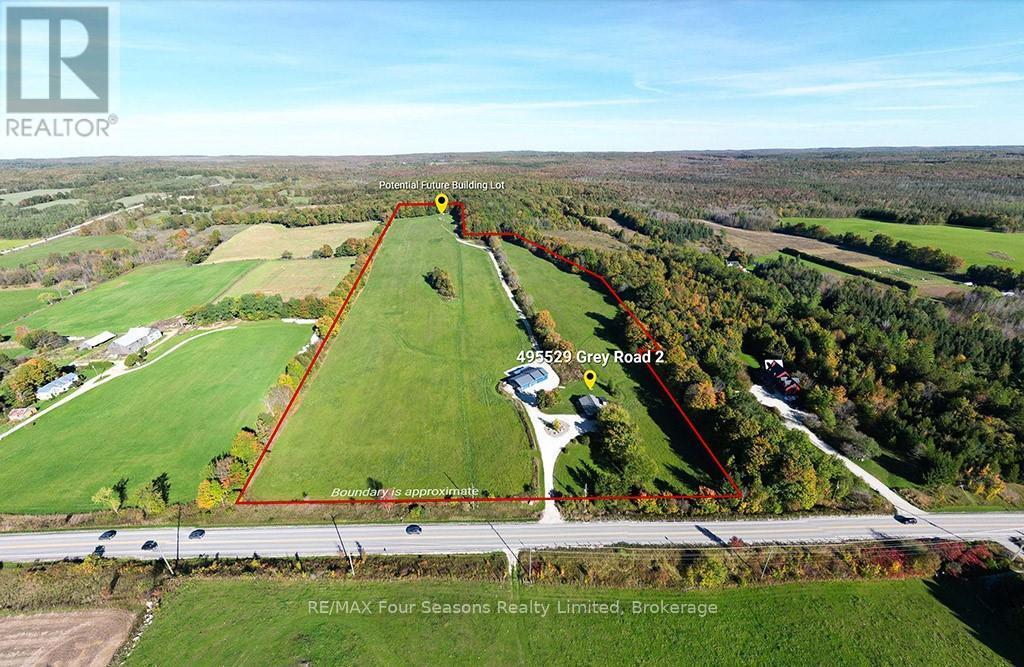38 Albert Street
Cambridge, Ontario
Quality built by Melridge Homes, this 1600 square foot home has 9 foot ceilings on the main floor, 3 bedrooms, 2 bathrooms and an open concept layout. There is an ensuite for the primary room, and this home is carpet free with ceramic and wood laminate flooring throughout and carpet free stairs. Basement is partially finished and will include a rough in for a third bathroom. Option to have the basement fully finished. Builder will supply & install Stainless Fridge, Stainless Stove, Stainless Dishwasher. The builder will grade and sod front, side and back yard, and add a deck off the kitchen sliding glass door. Peace of mind with 7 year Tarion New Home Warranty Plan. Builder will provide new survey. Taxes shown are approximate as property has not been assessed yet. (id:48850)
197 Palmer Avenue
Kitchener, Ontario
Don’t miss this exceptional opportunity to own a cash-flowing, fully updated legal triplex in the heart of the city. Perfect for the savvy investor, this property offers impressive income potential with zero condo fees and top-to-bottom renovations. Featuring a modern metal roof, the building has been meticulously upgraded with new windows and doors that enhance curb appeal and energy efficiency. The electrical and plumbing systems have been completely updated to meet modern standards, while stylish new flooring and contemporary bathroom finishes add a fresh, upscale feel to every unit. Each unit includes private entrances and en-suite laundry, creating a highly desirable setup for tenants. Spacious verandas and balconies provide residents with their own outdoor spaces, perfect for enjoying both morning and evening sunlight. Move-in ready and designed to attract high-quality tenants, this triplex offers the perfect combination of convenience and charm. Discover why this property is a must-have addition to your portfolio! (id:48850)
103 Huron Heights Drive
Ashfield-Colborne-Wawanosh, Ontario
Located in the heart of a peaceful, established neighborhood, this classy Stormview Model is only 3 years old and still under Tarion Warranty, offering peace of mind for years to come. Shows like new! This 2 bedroom, 2 bath home features a cozy living room with a gas fireplace, a well-appointed kitchen with quartz countertops, a large pantry, and upgraded sink and appliances. Hunter Douglas window coverings add a touch of elegance throughout.\r\nEnjoy year-round comfort with central air, a water softener, and hot water on demand. The functional layout includes French doors leading to a 36’ x 10’ deck, complete with a gazebo, privacy screen, and a convenient gas line for your BBQ.\r\nThe double attached garage features cabinetry and an automatic door opener, while a back yard shed on a concrete pad offers additional storage. A concrete walkway on the north side of the home connects the shed to the house for easy access. Underneath, a crawl space provides even more storage options.\r\nLiving in The Bluffs means more than just a beautiful home—it’s a vibrant lifestyle! Meet new friends while enjoying countless amenities, a clubhouse with activities like cards, darts, and fitness classes. Stay active in the gym or indoor pool, and marvel at breathtaking Lake Huron sunsets. Nearby golf courses and the charming town of Goderich add to the appeal.\r\nDon’t miss your chance to be part of The Bluffs on Lake Huron! (id:48850)
18 - 86 Eagle Court
Saugeen Shores, Ontario
LIMITED TIME ONLY: Three years of condo fees paid by the developer and an appliance package! Welcome to the Westlinks Development-Phase 3 Condominium Townhouses. Block E Unit #18 (see site plan). This unit is already registered and will be ready for occupancy in January 2024. The DAWN COE model is a bright interior unit with a single garage. It offers a spacious plan with an open concept kitchen, dining area, living room, plus 2 bedrooms, an ensuite bathroom, 4 piece guest bathroom, laundry & large foyer. There is a full unfinished basement with a bathroom rough in. Ask about the basement finishing package & other additional upgrade selections available. Located on the edge of Port Elgin close to all amenities, Westlinks is a front porch community suitable for all ages. There is a 12-hole links-style golf course, tennis/pickleball court, and workout/fitness room, all with membership privileges, and it's included in the condo fees. Serviced by a private condo road, natural gas, municipal water and sewer. The photos are not of this property but of another finished DAWN COE model, which will give you a sense of the floor plan and available finishes. Don't miss your chance to secure one of these condos at the Westlinks development. Please contact your Realtor to get details about the Limited-Time offer, subject to conditions. Property taxes and assessment will be reassessed. HST is Included if the buyer qualifies for a rebate & assigns it to the seller. (id:48850)
Lot 29 - 113 Westlinks Drive
Saugeen Shores, Ontario
LIMITED TIME PROMO: The developer will pay the Sports Club Membership Fee for the first three years! Impressive 1473 sq ft bungalow home crafted by Redhawk Construction is now available for sale. This beautiful home features an open-concept plan with 2 bedrooms and 2 bathrooms, a covered rear patio, and a covered front porch. Additionally, the home boasts an unfinished 1343 sq. ft. basement with a separate entrance from the garage, ideal for a secondary suite. The basement bathroom, kitchenette, and laundry are already roughed in, and finishing packages are available.The front, back, and side yards will be sodded, with a garden bed around the front porch and a concrete driveway and walkway. The attached garage measures 20'.9"" x 23'.2"". The summit blue wood siding with off-white trim offers a classic, timeless look that is sure to impress. Located just minutes east of Port Elgin in the Town of Saugeen Shores, the Westlinks Development is an ideal community for those who love an active lifestyle. The community offers an extensive trail system, beaches, and a growing business community. These homes are built around an established links golf course known as 'The Club At Westlinks'. More than just a home, it's a lifestyle with homeowner membership privileges; the Sports Club Membership includes golf, a pickleball/tennis court, and a fitness room. The neighbourhood is architecturally controlled to ensure aesthetically pleasing homes. Don't miss out on this fantastic opportunity to own this fabulous home. Contact your Realtor for detailsabout the Limited-Time Promo, (subject to conditions). HST is included in the purchase price, provided the buyer qualifies for the rebate and assigns it to the seller. Please note that the images provided are artist concept pictures and are intended for illustrative purposes only. The property taxes are based on a building lot and will be reassessed. (id:48850)
83 Drinkwater Drive
Cambridge, Ontario
SPACIOUS BUNGALOW IN A SOUGHT AFTER LOCATION! This open concept bungalow is located in one of the most sought after streets in Franklin Pond surrounded by high end immaculately maintained executive homes. This home features a spacious open concept main floor with soaring cathedral ceilings. The large eat in kitchen features an updated counter top and all stainless steel appliances. The spacious living room features a gas fireplace and sliding glass doors that lead to the fully fenced yard. Separate dining room for formal entertaining. The primary bedroom is spacious and features a full 5 piece ensuite with a soaker tub and separate shower. Main floor laundry. The basement is fully finished and adds another 2 large bedrooms, a full bathroom and a massive family room ideal for large family gatherings. Upgraded stone and stucco front elevation. Double car garage with inside entry. Ideally located across from beautiful walking trails and in walking distance to some of the cities best schools. Bungalows this size are tough to find so put this one on the top of your list! (id:48850)
Lot 54 - 23 Marshall Place
Saugeen Shores, Ontario
Southampton Landing is a new development that is comprised of well-crafted custom homes in a neighbourhood with open spaces, protected land and trails. The Amherst model is to be built by, the developer's exclusive builder, Alair Homes. All of Alair's homes are customized, with no need for upgrades, their list of standard features is anything but standard. If this plan doesn't suit your requirements, no problem, choose from our selection of house plans or bring your own plan. Alair Homes will work with you to create your vision and manage your project with care. Phase 2B; Lot 54 is a premium pie-shaped lot with trees. Southampton Landing is suitable for all ages. Southampton is a distinctive and desirable community with all the amenities you would expect. Located along the shores of Lake Huron, promoting an active lifestyle with trail systems for walking or biking, beaches, a marina, a tennis club, and great fishing spots. You will also find shops, eateries, art centre, museum, and the fabric includes a vibrant business sector, hospital and schools. Architectural Control & Design Guidelines enhance the desirability of the Southampton Landing subdivision. Buyer to apply for HST rebate. House rendering and floor plans are subject to change at the builder's discretion. The foundation is poured concrete with accessible crawlspace, ideal for utilities and storage. Make Southampton Landing your next move. Inquire for details. Property taxes and assessment are only on the lot. (id:48850)
Pl 28 Concession 12
Arran-Elderslie, Ontario
Great opportunity to buy an affordable lot in the charming hamlet of Dobbinton. The Commercial Hamlet zoning allows for a multitude of uses such as Dwelling accessory apartment, personal service shop, small engine establishment, automobile repair and much more. The back of the property is treed and there is hydro at the road. Call for a full list of what the zoning will allow on the lot. (id:48850)
Lot 70 - 24 Lakeforest Drive
Saugeen Shores, Ontario
Southampton Landing is a new development that is comprised of well-crafted custom homes in a neighbourhood with open spaces, protected land and trails. The Breton model is a 1.5-storey home with an attached garage. To be built by, the developer's exclusive builder, Alair Homes. All of Alair's homes are customized, with no need for upgrades, their list of standard features are anything but standard. If this plan doesn't suit your requirements, no problem, choose from our selection of house plans or bring your own plan. Alair Homes will work with you to create your vision and manage your project with care. Phase 2B; Lot 70 on Lakeforest Drive is a large lot with mature trees along the east side and at the rear. Southampton Landing is suitable for all ages. Southampton is a distinctive and desirable community with all the amenities you would expect. Located along the shores of Lake Huron, promoting an active lifestyle with trail systems for walking or biking, beaches, a marina, tennis clubs, and great fishing spots. You will also find shops, eateries, an art centre, a museum, and the fabric includes a vibrant business sector, a hospital and schools. Architectural Control & Design Guidelines enhance the desirability of the Southampton Landing subdivision. Buyer to apply for HST rebate. House rendering is subject to change. The foundation is poured concrete with accessible crawlspace, ideal for utilities and storage. Make Southampton Landing your next move. Inquire for details. The property taxes and the assessment are based on a vacant building lot. (id:48850)
Lot 29 - 29 Lakeforest Drive
Saugeen Shores, Ontario
Southampton Landing is a new development that is comprised of well crafted custom homes in a neighbourhood with open spaces, protected land and trails. The Breakers model is to be built by, the developer's exclusive builder, Alair Homes. All of Alair's homes are customized, no need for upgrades, their list of standard features are anything but standard. If this plan doesn't suit your requirements, no problem, choose from our selection of house plans or bring your own plan. Alair Homes will work with you to create your vision and manage your project with care. Phase 2B; Lot 29 is a premium lot backing onto green space. Southampton Landing is suitable for all ages. Southampton is a distinctive and desirable community with all the amenities you would expect. Located along the shores of Lake Huron, promoting an active lifestyle with trail systems for walking or biking, beaches, a marina, tennis club, and great fishing spots. You will also find shops, eateries, art centre, museum, and the fabric also includes a vibrant business sector, hospital and schools. Architectural Control & Design Guidelines enhance the desirability of the Southampton Landing subdivision. Buyer to apply for HST rebate. House rendering and floor plans are subject to change at the builder's discretion. The foundation is poured concrete with accessible crawlspace, ideal for utilities and storage. This lot might be suitable for a basement, (raised bungalow), details would need to be discussed with the builder, additional building fees would apply. Make Southampton Landing your next move. Inquire for details. Property taxes and assessment are only on the buiding lot. (id:48850)
Lot 27 - 25 Lakeforest Drive
Saugeen Shores, Ontario
Southampton Landing is a new development that is comprised of well crafted custom homes in a neighbourhood with open spaces, protected land and trails. The Cabot model is 1.5 storey home with detached garage. To be built by, the developer's exclusive builder, Alair Homes. All of Alair's homes are customized, no need for upgrades, their list of standard features are anything but standard. If this plan doesn't suit your requirements, no problem, choose from our selection of house plans or bring your own plan. Alair Homes will work with you to create your vision and manage your project with care. Phase 2B Lot 27 is a rectangular lot with trees at the rear. Not the lot for you? no problem, pick your lot, we have plenty of standard and premium lots to choose from. Southampton Landing is suitable for all ages. Southampton is a distinctive and desirable community with all the amenities you would expect. Located along the shores of Lake Huron, promoting an active lifestyle with trail systems for walking or biking, beaches, a marina, a tennis club, and great fishing spots. You will also find shops, eateries, an art centre, museum, and the fabric also includes a vibrant business sector, hospital and schools. Architectural Control & Design Guidelines enhance the desirability of the Southampton Landing subdivision. Buyer to apply for HST rebate. House rendering is subject to change. The foundation is poured concrete with accessible crawlspace, ideal for utilities and storage. Click on the 3D link to view a finished Cabot model (built for another buyer), this will give you an indication of the floor plan and the builder's quality workmanship. Photos and 3D Tour of a finished Cabot model in Phase 1. Make Southampton Landing your next move. Inquire for details. Property assessment and taxes and building lot. Property taxes and assessment are only based on the building lot. (id:48850)
Lot 67 - 18 Lakeforest Drive
Saugeen Shores, Ontario
Southampton Landing is a new development that is comprised of well crafted custom homes in a neighbourhood with open spaces, protected land and trails. The spacious Stormont model is to be built by, the developer's exclusive builder, Alair Homes. All of Alair's homes are customized, no need for upgrades, their list of standard features are anything but standard. If this plan doesn't suit your requirements, no problem, choose from our selection of house plans or bring your own plan. Alair Homes will work with you to create your vision and manage your project with care. Phase 2B; Lot 67 is a large lot 75' x 156' with trees at the rear. Southampton Landing is suitable for all ages. Southampton is a distinctive and desirable community with all the amenities you would expect. Located along the shores of Lake Huron, promoting an active lifestyle with trail systems for walking or biking, beaches, a marina, a tennis club, and great fishing spots. You will also find shops, eateries, art centre, museum, and the fabric also includes a vibrant business sector, hospital and schools. Architectural Control & Design Guidelines enhance the desirability of the Southampton Landing subdivision. Buyer to apply for HST rebate. House rendering is subject to change. The foundation is poured concrete with accessible crawlspace, ideal for utilities and storage. Make Southampton Landing your next move. Inquire for details. Property assessment and taxes are based on a vacant building lot. (id:48850)
Lot 55 - 21 Marshall Place
Saugeen Shores, Ontario
Southampton Landing is a new development that is comprised of well-crafted custom homes in a neighbourhood with open spaces, protected land and trails. The Chester model is to be built by, the developer's exclusive builder, Alair Homes. All of Alair's homes are customized, no need for upgrades, their list of standard features are anything but standard. If this plan doesn't suit your requirements, no problem, choose from our selection of house plans or bring your own plan. Alair Homes will work with you to create your vision and manage your project with care. Phase 2B Lot 55 is a rectangular lot with mature trees at the rear. Southampton Landing is suitable for all ages. Southampton is a distinctive and desirable community with all the amenities you would expect. Located along the shores of Lake Huron, promoting an active lifestyle with trail systems for walking or biking, beaches, a marina, a tennis club, and great fishing spots. You will also find shops, eateries, an art centre, museum, and the fabric also includes a vibrant business sector, hospital and schools. Architectural Control & Design Guidelines enhance the desirability of the Southampton Landing subdivision. Buyer to apply for HST rebate. House rendering is subject to change. The foundation is poured concrete with accessible crawlspace, ideal for utilities and storage. Make Southampton Landing your next move. Inquire for details. Property assessment and taxes are based on the vacant building lot. (id:48850)
17 - 82 Eagle Court
Saugeen Shores, Ontario
LIMITED TIME ONLY: Three years of condo fees paid by the developer and an appliance package!Welcome to the Westlinks Development-Phase 3 Condominium Townhouses. Block E Unit #17 (see site plan). This unit is already registered and will be ready for occupancy in January 2025. The WYATT model is a bright interior unit with a single garage. It offers a spacious plan with open concept kitchen, dining area, living room, plus 2 bedrooms, an ensuite bathroom, 4 piece guest bathroom, laundry & large foyer. There is a full unfinished basement with a bathroom rough in. Ask about the basement finishing package & other additional upgrade selections. Located on the edge of Port Elgin close to all amenities, Westlinks is a front porch community suitable for all ages. There is a 12 hole links style golf course, tennis/pickleball court, workout/fitness room all with membership privileges, and included in the condo fees. Serviced by a private condo road, natural gas, municipal water and sewer. The photos are not of this property but of another finished WYATT model, which will give you a sense of the floor plan and finishes. Property taxes and property assessment is to be determined. Don't miss your chance to secure one of these condos at the Westlinks development. Please contact your Realtor to get details about the Limited-Time offer, subject to conditions. HST is Included if the buyer qualifies for a rebate & assigns it to the seller. (id:48850)
587318 10 Sideroad
Mulmur, Ontario
Welcome to Heartland! Nestled behind security iron gates & down a forest-lined driveway, this breathtaking 4-bedroom, 4-bathroom, hewn log & board&batten home is a hidden gem. You will be captivated by the property's charm and the accompanying log cabin retreat. The main floor features an inviting living room w/ exposed logs, a fireplace, and exposed brick for a cozy ambianceperfect for relaxing or entertaining. The galley-style kitchen is lovely, with its tiled backsplash, exposed brick, and Heartland appliances, complete with an eat-in dining area and backyard views. Step out from the living room onto a covered porch with skylights. The main-floor primary bedroom has its own deck and hot tub, offering a private escape and a 4-piece ensuite. Above the garage, a versatile studio space with a private entrance, bathroom, and coffee bar offers endless potential for guests, a home office, or creative endeavors. Upstairs, a sitting area/library connect to three bright bedrooms, a full bath, all filled with sunlight. Hardwood floors throughout enhance the home's timeless charm. The fully finished lower level is complete with shiplap walls, a cozy family room with an endearing pine ceiling, built-in cabinetry, a fireplace, and the piano bar, or kitchenette that easily serves the dining room. The walkout lower level offers access to an outdoor dining area. Next to the main home is a 600 sq. ft. log cabin retreata perfect venue for entertaining or a private studio. This country cabin with polished concrete is fully equipped with a projector, a large screen and includes a loft area ideal for recreation or hosting gatherings. Explore the extensive trail network through the 32-acre property, with scenic hills, sunset views, and a peaceful green space in the backyard. Make your own maple syrup, pick berries, snowshoe, x country ski...all in your own backyard. This enchanting estate is truly one of a kind and will leave you captivated by its beauty and endless potential. (id:48850)
149 Woolwich Street
Waterloo, Ontario
Welcome to this stunning luxury home, meticulously designed and built over six years. Spanning over 3,340 sq ft, this custom residence combines functionality with elegance. The children's bedrooms are spacious, each equipped with desks, couches, and large windows. Two bedrooms share an ensuite, while the third offers additional space. Each benefits from cross ventilation and a North orientation. The master bedroom, located at the back of the home in the Southwest corner, features a patio door that opens to the deck and backyard, mature trees, and garden views. It includes a wood fire stove and ensuite with a 6' window, double sinks, and a 4'x6' shower. A front-facing room includes a balcony and ensuite. This has been converted into a home office, while the loft upstairs serves as a professional studio with a 360-degree view, offering both openness and privacy. The home welcomes you with a modern staircase made of solid wood, iron, and glass. A large plant beneath thrives in natural light, creating a warm welcome. The bright foyer seamlessly integrates with the front sitting area and guest half bath. The open-concept kitchen features a granite island, integrated with the family room, living, and dining areas. High ceilings, windows, and a side door to the detached garage enhance the space. The right side of the house includes a laundry room and side yard access. Situated on a 58x240ft lot with a Northeast orientation, the property features a deep front yard with various trees and perennials. A pergola and overhead door lead to two driveways and a drive-thru attached garage, allowing vehicle access to the backyard. Energy-efficient features include a flat roof and abundant windows. An in-floor heating system ensures warmth during winter months, while a Top down AC system boasts great efficiency as well. This spacious home is ready for a new family to create lasting memories. Experience luxury living with comfort and elegance. *Virtually staged (id:48850)
131 Old Highway 26
Meaford, Ontario
An exceptional opportunity awaits with this Scot-Build home located between the picturesque towns of Thornbury and Meaford. This contemporary masterpiece seamlessly blends the heritage of a Scottish longhouse with Nordic modern minimalist design. With meticulous craftsmanship and quality finishes, this home is not only a stunning living space but also a lucrative investment. The open-concept layout on the main floor effortlessly connects the kitchen, dining, and living areas, creating a perfect setting for entertaining. Natural light floods the space, enhancing the inviting ambiance. The main floor primary bedroom offers privacy and convenience, featuring a 3-piece ensuite. Upstairs, you'll find three additional bedrooms, a loft area, and a well-appointed 4-piece bathroom. One of the standout features of this property is the fully self-contained, separate entrance 2-bedroom apartment. This additional space provides a unique rental income opportunity. Imagine the potential for generating rental income while enjoying the comforts of a beautiful home. Strategically located, this property offers easy access to the vibrant local culture, boutique shops, gourmet dining, and a plethora of outdoor adventures. Don't miss out on this unique chance to own a gorgeous home and benefit from the rental income opportunity it presents. (id:48850)
Lot 52 - 27 Marshall Place
Saugeen Shores, Ontario
Southampton Landing is a new development that is comprised of well crafted custom homes in a neighbourhood with open spaces, protected land and trails. The Berkley model is to be built by, the developer's exclusive builder, Alair Homes. All of Alair's homes are customized, no need for upgrades, their list of standard features are anything but standard. If this plan doesn't suit your requirements, no problem, choose from our selection of house plans or bring your own plan. Alair Homes will work with you to create your vision and manage your project with care. Phase 2B; Lot #52 backs onto mature trees. Southampton Landing is suitable for all ages. Southampton is a distinctive and desirable community with all the amenities you would expect. Located along the shores of Lake Huron, promoting an active lifestyle with trail systems for walking or biking, beaches, a marina, tennis club, and great fishing spots. You will also find shops, eateries, art centre, museum, and the fabric also includes a vibrant business sector, hospital and schools. Architectural Control & Design Guidelines enhance the desirability of the Southampton Landing subdivision. Buyer to apply for HST rebate. House rendering and floor plans are subject to change at the builder's discretion. The foundation is poured concrete with accessible crawlspace, ideal for utilities and storage. Make Southampton Landing your next move. Inquire for details. Assessment and property taxes are only on the lot. (id:48850)
23 - 18 Cedar Creek
Saugeen Shores, Ontario
Welcome to the White Oak model, an interior unit with Loft. Boasting 1904 sq. ft. on the main floor/loft and an additional 409 sq. ft. of finished walkout basement space, this home offers room to live, work, and relax. Standard 9-foot ceilings on the main floor and over 8-foot ceilings in the basement and loft enhance the sense of openness throughout. Built by Alair Homes, renowned for superior craftsmanship; Cedar Creek features 25 thoughtfully designed townhomes that combine modern living with the tranquillity of a forested backdrop. Choose your personal selections and finishes effortlessly in our presentation room, designed to make the process seamless. Cedar Creek offers four stunning bungalow and bungalow-with-loft models. Each home includes: A spacious main-floor primary bedroom, full walkout basements for extended living space, and expansive decks overlooking the treed surroundings. These homes are part of a vacant land condo community, which means you enjoy the benefits of a freehold townhome with low monthly condo fee (under $200). The fee covers private road maintenance, garbage pick-up, snow removal, and shared green space. The community is a walkable haven featuring winding trails, charming footbridges, and bubbling creeks woven throughout the landscape. Nature is not just a feature here its part of everyday life. Located in Southampton, within beautiful Saugeen Shores, you'll enjoy year-round access to endless beaches and outdoor adventures, unique shops and local cuisine, a vibrant cultural scene with events for every season, and amenities, including a hospital right in town. These homes are Net-Zero ready, ensuring energy-efficient, sustainable living. Features like EV charger readiness reflect forward-thinking design paired with timeless craftsmanship. Additional Notes: Assessment/property taxes TBD. HST is included in price, provided the Buyer qualifies for the rebate and assigns it to the builder on closing. Measurements from builder's plans. (id:48850)
16 - 19 Cedar Creek
Saugeen Shores, Ontario
Welcome to the Yellow Birch model, an exterior unit. Boasting 1393 sq. ft. on the main floor and an additional 942 sq. ft. of finished walkout basement space, this home offers room to live, work, and relax. Standard 9-foot ceilings on the main floor and over 8-foot ceilings in the basement enhance the sense of openness throughout. Built by Alair Homes, renowned for superior craftsmanship; Cedar Creek features 25 thoughtfully designed townhomes that combine modern living with the tranquillity of a forested backdrop. Choose your personal selections and finishes effortlessly in our presentation room, designed to make the process seamless. Cedar Creek offers four stunning bungalow and bungalow-with-loft models. Each home includes: A spacious main-floor primary bedroom, full walkout basements for extended living space, and expansive decks overlooking the treed surroundings. These homes are part of a vacant land condo community, which means you enjoy the benefits of a freehold townhome with low monthly condo fee (under $200). The fee covers private road maintenance, garbage pick-up, snow removal, and shared green space. The community is a walkable haven featuring winding trails, charming footbridges, and bubbling creeks woven throughout the landscape. Nature is not just a feature here its part of everyday life. Located in Southampton, within beautiful Saugeen Shores, you'll enjoy year-round access to endless beaches and outdoor adventures, unique shops and local cuisine, a vibrant cultural scene with events for every season, and amenities, including a hospital right in town. These homes are Net-Zero ready, ensuring energy-efficient, sustainable living. Features like EV charger readiness reflect forward-thinking design paired with timeless craftsmanship. Additional Notes: Assessment/property taxes TBD. HST is included in price, provided the Buyer qualifies for the rebate and assigns it to the builder on closing. Measurements from builder's plans. (id:48850)
74 Rodney Boulevard
Guelph, Ontario
For more info on this property, please click the Brochure button below. One of a kind property. Located with a backyard facing small green space and front yard mature trees. 3+2 bedrooms, brick bungalow with a unique opportunity for rental income, exclusive new development ideas or lots of space for a growing family. Larger windows offer lots of light and cozy living spaces. Downstairs bedrooms have oversized windows up to code. Large Lot 80 X 164 comes with lots of Potential and a must see to grasp all this Property has to offer. A backyard view onto green space and front yard view to mature trees. One of the original properties during Guelph's beginnings so property is larger than most you will find in the neighbourhood. This 3+2 Bedroom, 2 bathroom property is an oasis of tranquility and peace as it backs onto a gorgeous green space and has mature trees in a park like setting. Sunshine filled basement with two bedrooms, bathroom, sitting room and laundry room. Attached single car garage with plenty of additional driveway parking. Large backyard hobby room can be used for a variety of activities. Also an additional small shed offers that extra space for your garden equipment. From the home it is a short walk to Guelph University, a lovely stroll to the downtown core with shops and cafes, short walks to different green spaces to walk your dog and easy access to the 401. Properties of this size are a gem and rarely seen. Schedule a viewing today to see how this property can become your Dream in the family friendly neighbourhood of the highly sought after 'Old University' section of Guelph. (id:48850)
170 Elgin St
Grey Highlands, Ontario
New Build on ½ acre lot in Priceville. This 1628 square foot home is situated off the road for some privacy and takes advantage of the landscape for a full walkout lower level. Great room, open kitchen and dining room with walkout to covered porch. Three bedrooms, 2 bathrooms on the main level with plumbing rough-in on the lower level. Pre-finished hardwood floors and ceramic tile throughout. Kitchen: Custom cabinetry, soft-close, quartz countertop. There is still time to choose your finishes. Check back frequently for new photos as the build progresses. Reputable builder will provide New Home Warranty (Tarion). Occupancy February to April. Hst included with rebate to the builder. (id:48850)
358 New Forest Court
Waterloo, Ontario
This prime Waterloo location on a quiet court backing onto greenspace is sure to impress. Open concept main floor with 18ft vaulted ceiling. Large Kitchen with breakfast bar island. Lots of cabinets and counter space. Reverse osmosis water filter. Walk out to the 12ft X 34ft deck with gas line and overlooking the greanspace. Very quiet and peaceful. Primary bedroom with 12ft vaulted ceiling, 4 pc ensuite with soaker tub and separate shower. A bright walk-in closet. Other 2 bedrooms share a 4 pc jack and Jill bathroom ensuite. 2nd floor laundry. Lower level with look-out windows, 22ft x 22ft rec-room with gas fireplace, 4th bedroom or home office, 3 pc bath, storage areas and a cold room. Located in a great quiet neighbourhood. Close to Rim Park, Library, Grey Silo Golf, Parks, Schools, Shopping and Services, Walking Trails and only 3 minutes to the Expressway. Available Feb/25. (id:48850)
495529 2 Grey Road
Blue Mountains, Ontario
SPECTACULAR VIEW PROPERTY: Nestled on almost 25 stunning acres, this property offers some of the most expansive and breathtaking views in the area, with sweeping panoramas of Georgian Bay, the Beaver Valley, and the iconic Niagara Escarpment. It's the perfect place to bring your dream home to life, on a blank canvas, with all the infrastructure already in place. The driveway is already created, providing easy access to the building site. Electrical is already installed and connected and there is a buried conduit ready for additional future services. This sprawling lot is full of potential, and previously-approved building plans help to make it easier to turn your vision into reality. From its elevated vantage point, the property delivers uninterrupted scenic beauty, with direct Bruce Trail access as it winds through the top, offering an instant connection to nature. Outdoor enthusiasts will find endless adventures, with skiing, hiking, and biking just steps away. While your new home takes shape, the recently totally renovated 2-bedroom, 1-bathroom bungalow offers a comfortable living space. Updated in 2018, the bungalow features a charming wood-burning fireplace, alongside modern upgrades to the furnace, electrical, and plumbing systems. A large heated and winterized barn adds to the property’s appeal, providing ample room for equipment, recreational toys, or a workshop. This property is a rare find, offering both tranquility and endless outdoor opportunities, making it the ultimate setting for your future home. (id:48850)

