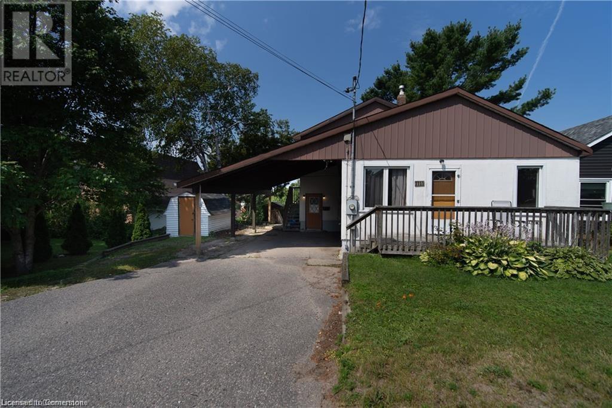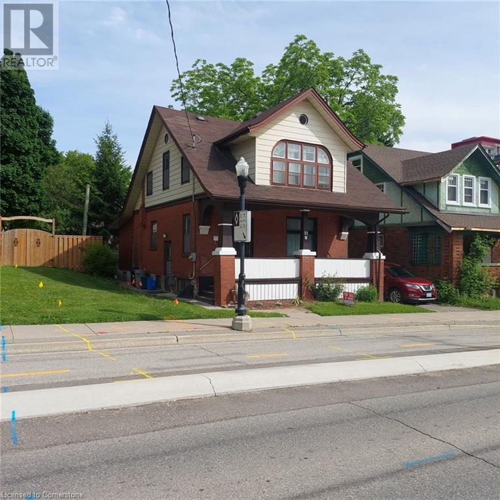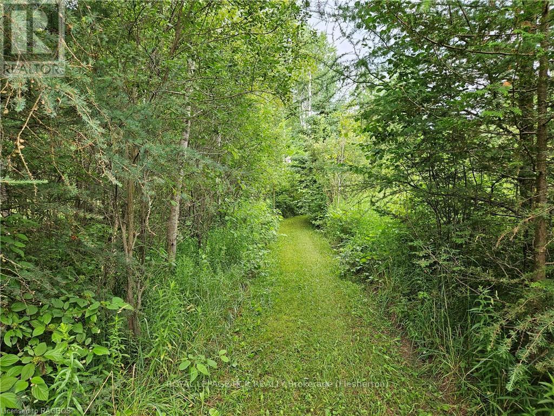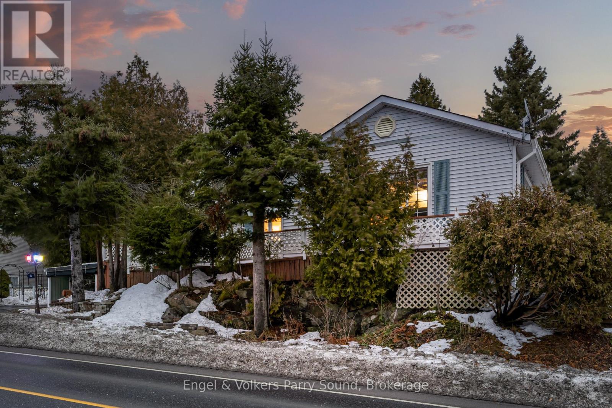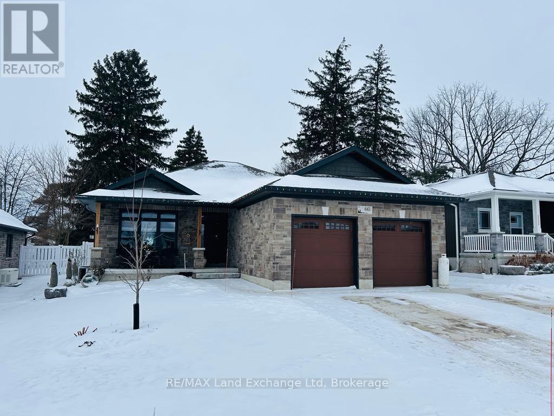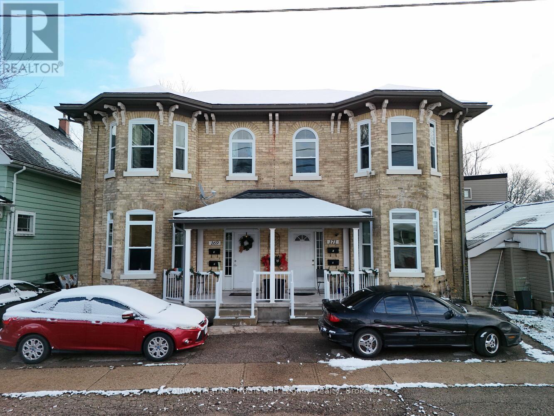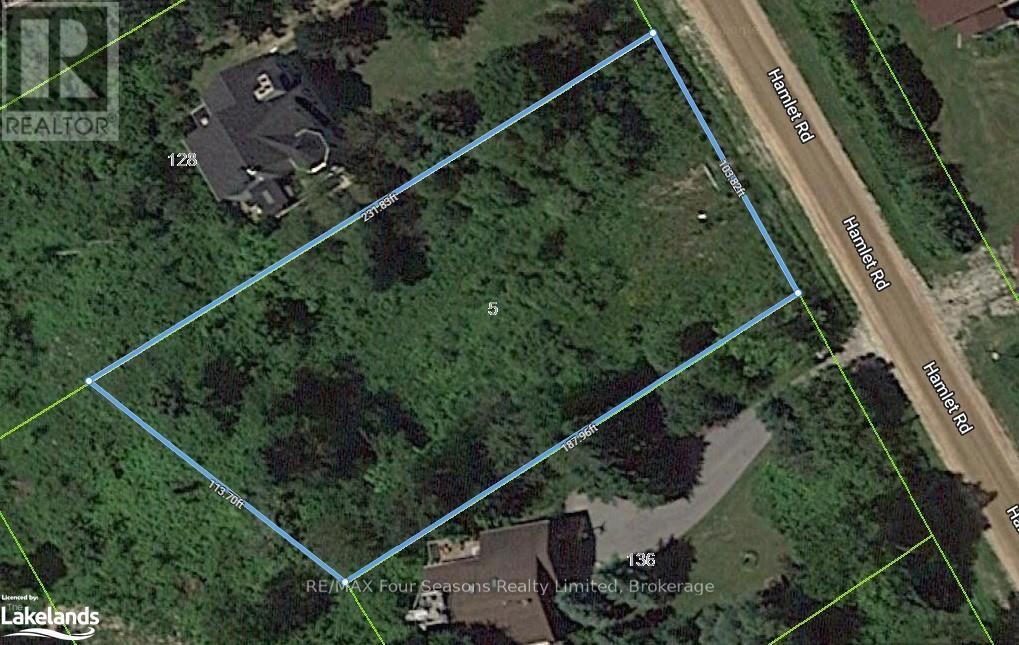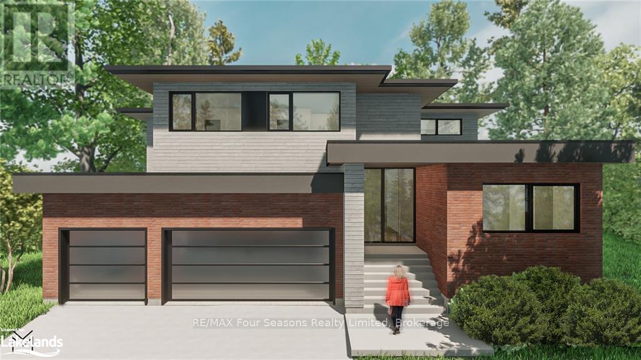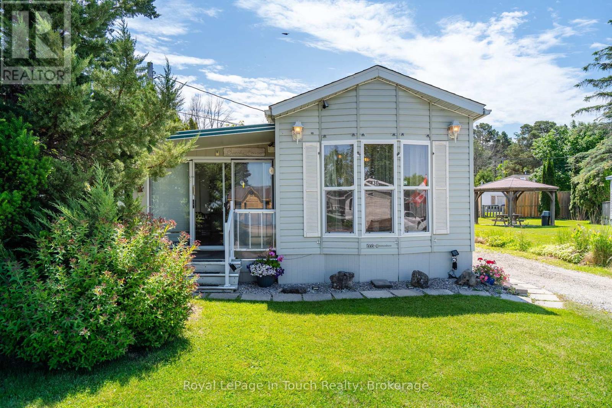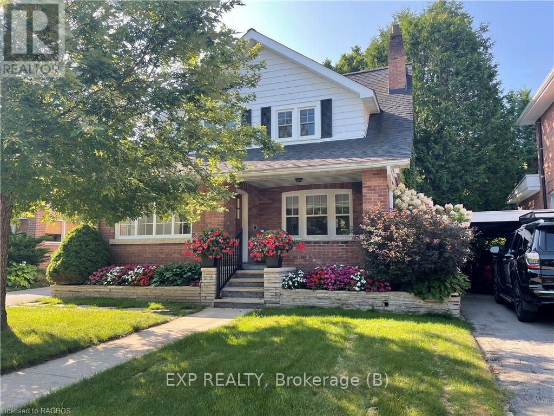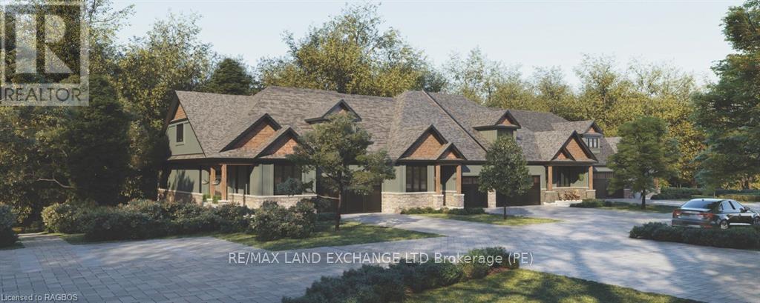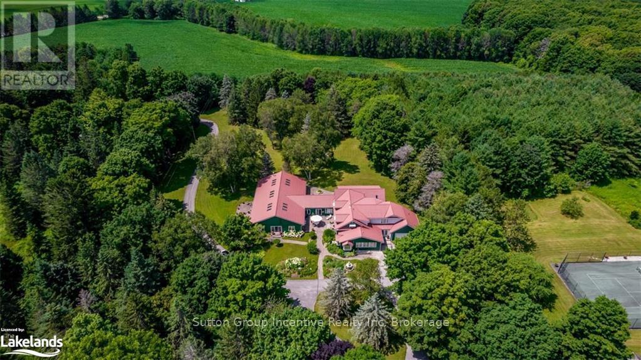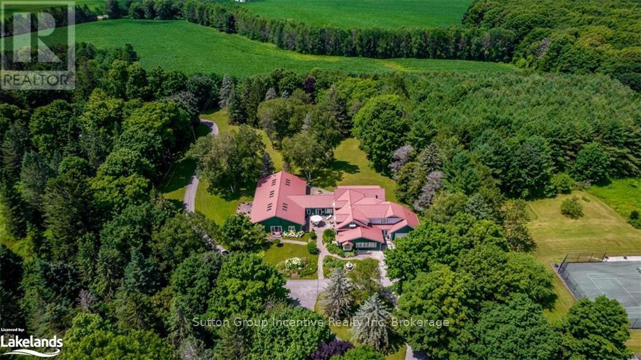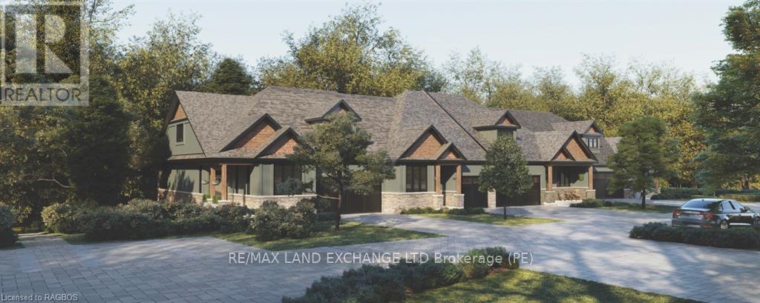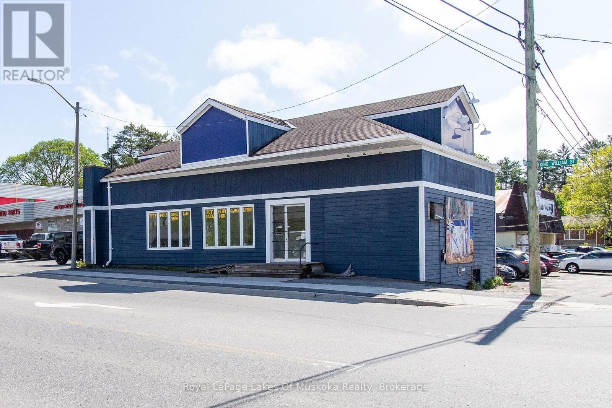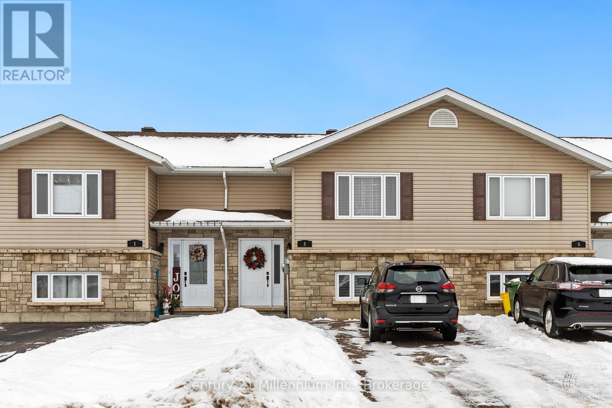1111 Beattie Street
North Bay, Ontario
OFFERS ANYTIME! Discover this spacious multi-level home nestled in a sought-after neighbourhood. 3 KITCHENS, 5 BEDROOMS, 3 BATHROOMS, 4 PARKING SPOTS. Currently generating a strong rental income of $3,600 per month, this property is an excellent investment opportunity. It also offers a versatile family layout, including a lower-level in-law suite. On the top floor, you'll find 2 bedrooms, a full 3-piece bathroom, and a convenient kitchenette with a sink and fridge. The main level features 2 generously sized bedrooms, a storage space, a full bathroom, a living room, and a separate dining area. The lower boasts a 1 bedroom in-law suite complete with a 3-piece bathroom and a WALKOUT BASEMENT. The basement level includes a den, storage room, utility room, and laundry room. The laundry is shared with all tenants. With various options for use and a desirable location, this home is a rare find! Financials available upon request. (id:48850)
51 Cedar Street N
Kitchener, Ontario
Wow, Great opportunity to live downtown with 3 car parking and a yard to BBQ and save on paying for parking! Detached single family home with no monthly fees in the downtown area between weber and Duke and walking distance to the new court house, LRT, Victoria park and so much more! This Charming home has tons of woodwork, Decorative fireplace in the living room, formal dining room with 2 sets of pocket doors, Main floor den could be a 4th bedroom, some oak floors, A claw foot bathtub in one of the bathrooms, 125 amp breaker, Windows (1988), Some new flooring, many rooms repainted, Spacious unfinished basement with side door entrance. Single detached garage and low maintenance backyard to BBQ in. (id:48850)
Ptl17 Southgate Road 13
Southgate, Ontario
Discover your ideal 10.38-acre property, featuring a blend of mixed bush, open meadows, and scenic walking trails, with a seasonal creek meandering through the back portion. Located on a quiet country road, this serene setting is perfect for your future home. With hydro available at the road and a driveway already in place, it’s ready for your vision and personal touch. Ideally situated just 25 minutes from both Shelburne and Mount Forest, this lot combines the tranquility of rural living with convenient access to nearby towns. Buyers are encouraged to thoroughly investigate the zoning and conservation regulations to ensure their plans align with local guidelines. Please note, the shed/dog house and fenced run are excluded and will be removed prior to closing. (id:48850)
105 - 33 Deerhurst Greens Drive
Huntsville, Ontario
Welcome to this spectacular 3 bedroom, 3 bathroom condominium at the world-famous Deerhurst Resort. Each bedroom has its own ensuite and two of those have over-sized jet-tubs. The large and comfortable Primary Bedroom is flooded with light from its southern-exposed windows overlooking the Lakeside Green Space. This Green Space is a wonderfully expansive area for outdoor activities such as walking & fitness trails, disc / foot golf, starlight trail in summer and cross-country ski, kicksled and fat bike trails in winter. Back inside your comfortable condo, sit by the gas fireplace in the chilly days or go through the over-sized patio doors onto the large deck. Completing the interior is a kitchen with full-sized appliances adjoining a modern dining area. This is an ideal space to entertain as each of the bedrooms is self-contained and private. Even the living area with Primary Bedroom can be locked-out as a private one-bedroom suite. Why not take advantage of using this spectacular condominium to treat your family and friends or as a corporate retreat. Maybe you run a business and would like to use it as an incentive for your best team members or treat your special customers. The possibilities are endless. And then there are the many year-round benefits of owning your own piece of Deerhurst Resort: three outdoor pools, hot tubs, one indoor pool, various levels of restaurants catering to all palettes and budgets. From deliciously fast food to romantic evening meals - even food trucks at the beach area! There are areas for the young and young at heart to enjoy the water with beautiful sand beaches and deep-water for water skiing, and more. Do you have your own boat? No problem - docking space is available for various lengths of time (at additional cost). Also, axe-throwing and escape cabin experiences right along the History Trail - which tells the story of this unique resort which dates from 1896 and goes up to its most recent world event of hosting the G8 in 2010. (id:48850)
42 Emily Street
Parry Sound, Ontario
Nestled in the vibrant heart of Parry Sound, this delightful two-bedroom, one-bathroom (plus one 3-piece on lower level) home offers cozy living with a touch of charm. Located just steps from the picturesque waterfront, marinas, and the scenic Fitness Trail, this home invites you to enjoy all that this beautiful town has to offer. Sitting on an extra-deep lot, the property features a lovely backyard with a gazebo perfect for relaxing summer nights. This well-loved home has been cared for by the same owners for many years and is ready for a new chapter. For added privacy or the potential to expand, the neighbouring lot is also included in the sale. A classic covered carport and a handy workshop provide plenty of space for projects and storage. Plus, with exciting new developments planned for the south end of the harbour featuring restaurants, docking, and retail space this is a fantastic opportunity to invest in one of Parry Sound's most desirable areas. A true gem with great valuethis is the home you've been waiting for! **** EXTRAS **** Property includes neighbouring vacant lot. Property is being sold as is, where is without representations. (id:48850)
661 Gloria Street
North Huron, Ontario
For Sale: Exquisite Custom-Built Home Perfect for Main Floor Living Welcome to this stunning three-bedroom, two-bathroom custom-built home, thoughtfully designed for comfortable main floor living. This property features high-end finishes throughout, showcasing quality craftsmanship and attention to detail. Key Features: Spacious Design: Enjoy an open and airy layout that maximizes space and functionality, perfect for modern living. Large Two-Car Garage: Conveniently store your vehicles and gear in the expansive two-car garage, providing easy access and additional storage. Full Basement Potential: The full basement includes a bathroom rough-in, offering the opportunity to create additional living space or entertainment areas to suit your needs. Outdoor Appeal: The fenced backyard provides privacy and security, ideal for family gatherings, pets, or simply enjoying the outdoors. Immaculate Curb Appeal: The concrete driveway and picturesque surroundings enhance the home's exterior, making it a true standout in the neighborhood. This move-in ready home combines luxury and practicality, making it the perfect choice for families or anyone seeking a serene living environment. Don't miss the chance to make this beautiful property your own schedule a showing today! (id:48850)
171 Nile Street
Stratford, Ontario
Investor opportunity in a prime location! This well-maintained 4-plex features four 1-bedroom + den units, each with its own furnace and dedicated utilities for ease of management and tenant independence. With great tenants in place, it offers immediate income alongside flexible options for buyers seeking personal use or maximizing rental potential.The most updated unit provides excellent versatility: keep the current tenant and negotiate market rent, have the tenant vacate for personal use, or re-lease as a long-term or short-term rental to capitalize on Stratford's vibrant festival season. Conveniently located near downtown, this property is a rare chance to secure steady income with room to enhance returns. (id:48850)
18 Clarinda Street S
South Bruce, Ontario
Charming Family Home with Prime Location* Welcome to your new oasis! This delightful three-bedroom, two-bathroom home is perfectly situated, backing onto a vibrant ballpark, baseball diamond, arena, and fairgrounds. Imagine the convenience of living just steps away from recreational activities and community events! This move-in ready residence features a cozy gas heating system to keep you warm during those chilly nights. Nestled on a mature lot, the property offers ample space for outdoor enjoyment and gardening. One of the standout features of this home is the spacious sunroom, where you can relax and watch the grass grow, soaking in the warmth of the sun. Its the perfect spot for morning coffee or evening relaxation after a long day. Don't miss the opportunity to make this fantastic home yours! Ideal for families and individuals alike, it combines comfort, convenience, and a great community atmosphere. Schedule a viewing today! (id:48850)
5 Hamlet Road
Blue Mountains, Ontario
R-1 ZONING!! Build your dream home on this over 1/2 acre lot in the exclusive enclave of custom built chalets and homes in Swiss Meadows. Walk to the top of Blue Mountain to go skiing or enjoy the panoramic views. Just steps to the Bruce Trail and Scenic Caves with its cross country skiing, snow shoeing, hiking and biking trails. Great proximity to all area amenities including Blue Mountain Ski Resort, Northwinds Beach, Blue Mountain Village and minutes to Thornbury and Collingwood. (id:48850)
Lot 20 Barton Boulevard
Blue Mountains, Ontario
TO BE BUILT - This stunning, custom built 5 bed, 6.5 bath home in a prestigious community and surrounded by panoramic views of the Escarpment. Steps to the Georgian Bay Club, minutes to skiing, Georgian Bay Thornbury and Collingwood makes this a truly fabulous location. The contemporary design steps into the large foyer and walk through to the majestic open Great Room with soaring ceilings, where you can relax and watch TV, read a book or entertain in front of the floor to ceiling, fireplace. The walk-out from the Great Room extends your living space through the oversized doors onto a large, covered outdoor entertainment area, looking onto the large pool sized lot with escarpment views. The beautiful gourmet kitchen has quartz countertops, an oversized island with waterfall edges, a large separate pantry, high-end built-in appliances and a dining area both with views of the escarpment. The large, customized mudroom has lots of built-in cabinetry, perfect for large families. A luxurious main floor primary suite offers a wonderful retreat with a walk-out to a private patio with views of the escarpment, an over-sized walk-in closet and a spa-like ensuite, with a soaker tub and steam shower, for that luxury spa feel. Up the elegant open stairs, the second floor has a large family room and 4 more bedrooms, all with their own ensuites. The fully finished lower level has an extensive entertaining space with a lovely wet bar, perfect for entertaining guests or a large family. Completing the lower level is a gym/fitness room, your own golf simulator or media room, another bedroom, a large bath and a sauna and change room. Contact the listing agents for more information on this ""Four-Season"" home as it has too many features to mention! (id:48850)
30 - 10 Winfield Drive
Tay, Ontario
Charming Mobile Home for Sale Welcome to 10 Winfield Drive Unit #30 Parkbridge Lifestyle Communities Inc.,Victoria Harbour This seasonal mobile home offers 2 Spacious bedrooms, 1 bathroom with an open concept living & a wonderful opportunity for those seeking a peaceful retreat in a supportive and active community. Whether you're looking to enjoy the amenities or simply relax in your new cottage, this property has it all. Don't miss out on making this charming mobile home your seasonal sanctuary! Beautiful Cedar hedges for added privacy, new laminate flooring, Fresh Gravel, newly painted, Laundry available next door. Parking for 2 vehicles. This park also includes a Swimming Pool, perfect for cooling off on warm days Beach Access: Enjoy the sun and sand just steps away Kids Club: Fun activities for kids Seasonal Events: Engage in community celebrations and activities Ideal for boating enthusiasts Close to Local Amenities: Grocery, dining, and essential services nearby Highway Access: Minutes from Highway 400 for easy commuting Convenient Shopping: Only 30 minutes from Costco Schedule a viewing or for more information, please reach out today! (id:48850)
504329 Grey Road 1 Street
Georgian Bluffs, Ontario
Opportunity awaits! This rare and remarkable waterfront lot has an outstanding view. Property is being sold as is where is. Total living space of 122 square feet. Call today to book a personal showing. (id:48850)
173 4th Street W
Owen Sound, Ontario
Nestled in one of the most prestigious neighborhoods, this charming home is the perfect fit for young professionals seeking a vibrant lifestyle or retirees looking to settle into a peaceful community after selling their country property. From the moment you step inside, you'll feel the warmth and care that has gone into every detail of this residence, now available for immediate occupancy.\r\n\r\nThe house boasts three spacious bedrooms, each equipped with blackout blinds to ensure you enjoy restful nights. The bathrooms and kitchen have been thoughtfully renovated, blending modern elegance with everyday functionality. The heart of the home is the family room, a cozy space where you can unwind after a long day, perhaps by the flickering gas fireplace that adds a touch of warmth and ambiance to the space.\r\n\r\nStep outside to discover two inviting porches—one indoors and the other out—where you can savor your morning coffee or watch the sun dip below the horizon. The private backyard, complete with a large deck, offers a serene retreat where you can entertain guests or simply enjoy a quiet moment surrounded by nature.\r\n\r\nCentral air conditioning ensures your comfort no matter the season, and the home comes fully equipped with all the appliances you need, making your move effortless. With convenient parking and a garage, your vehicles will be secure and easily accessible.\r\n\r\nLocated on 4th Street West, this home offers the best of both worlds: a safe, quiet area that’s just a stone’s throw from the bustling heart of Downtown OS and the natural beauty of Harrison Park. It’s more than just a house; it’s a place where you can build a life, create memories, and feel truly at home.\r\n\r\nThis meticulously maintained home is ready to welcome its new people. Don’t miss the chance to make it yours—schedule a viewing today and step into your next chapter. (id:48850)
14 - 15 Cedar Creek
Saugeen Shores, Ontario
Welcome to the White Oak, an interior unit backing onto mature trees. Boasting 1171 sq. ft. on the main floor/loft and an additional 463 sq. ft. of finished walkout basement space, this home offers room to live, work, and relax. Standard 9-foot ceilings on the main floor and over 8-foot ceilings in the basement enhance the sense of openness throughout. Built by Alair Homes, renowned for superior craftsmanship; Cedar Creek features 25 thoughtfully designed townhomes that combine modern living with the tranquillity of a forested backdrop. Choose your personal selections and finishes effortlessly in our presentation room, designed to make the process seamless. Cedar Creek offers four stunning bungalow and bungalow-with-loft models. Each home includes: A spacious main-floor primary bedroom, full walkout basements for extended living space, and expansive decks overlooking the treed surroundings. These homes are part of a vacant land condo community, which means you enjoy the benefits of a freehold townhome with low monthly condo fee (under $200). The fee covers private road maintenance, garbage pick-up, snow removal, and shared green space. The community is a walkable haven featuring winding trails, charming footbridges, and bubbling creeks woven throughout the landscape. Nature is not just a feature here its part of everyday life. Located in Southampton, within beautiful Saugeen Shores, you'll enjoy year-round access to endless beaches and outdoor adventures, unique shops and local cuisine, a vibrant cultural scene with events for every season, and amenities, including a hospital right in town. These homes are Net-Zero ready, ensuring energy-efficient, sustainable living. Features like EV charger readiness reflect forward-thinking design paired with timeless craftsmanship. Additional Notes: Assessment/property taxes TBD. HST is included in price, provided the Buyer qualifies for the rebate and assigns it to the builder on closing. Measurements from builder's plans. (id:48850)
3338 Cox Drive
Severn, Ontario
Imagine living year round or having a cottage on 72 FT of waterfront situated on Lake St George. This house is a hidden gem in the Muskoka area, located within 90 mins drive from GTA and 15 mins from Orillia with affordable taxes ($2900). Endless things to do within minutes such as Lake St George golf course, Casino Rama, floating down the Black River and water sports on this quiet Lake. Lots of possibilities with this house as it is currently a 1+2 bedroom but potential for 4+ bedroom home. The main level has one bedroom currently set up as a laundry room and the primary bedroom was originally 2 bedrooms. The kitchen and dining area offers views of the water with and a large deck to enjoy the sunsets and natural beauty. The lower level has high ceilings and a patio door walkout and could be renovated to allow a 2 bedroom in-law suite. This house will require flooring throughout. (id:48850)
4361 12 S
Ramara, Ontario
This 123 acre estate, is currently a Family Compound. Or Live Work on this property. Change of use has been approved for a Treatment/Health Centre, Yoga Retreat, Possible Equine Therapy. You choose. Each property is separately deeded but being ""sold as a package"". This Estate is private and secluded. Includes Four Houses, stables with 20 box stalls (can be increased), a large Workshop, and an Equipment Barn. Indoor swimming pool, outdoor swimming pool, tennis courts, dog pen and pond. Trails throughout the estate and forest. Property is 10 minutes from Orillia, shopping and marinas, within 40 minutes to airports, ski hills and golf course. Easy access to 3 major highways. (id:48850)
4361 12 S
Ramara, Ontario
This 123 acre estate, is currently a Family Compound. Or Live Work on this property. Change of use has been approved for a Treatment/Health Centre, Yoga Retreat, Possible Equine Therapy. You choose.\r\nEach property is separately deeded but being ""sold as a package"". This Estate is\r\nprivate and secluded. Includes Four Houses, stables with 20 box stalls (can be increased), a large Workshop,\r\nand an Equipment Barn. Indoor swimming pool, outdoor swimming pool, tennis courts, dog pen and pond.\r\nTrails throughout the estate and forest. Property is 10 minutes from Orillia, shopping and marinas, within 40\r\nminutes to airports, ski hills and golf course. Easy access to 3 major highways. (id:48850)
18 - 23 Cedar Creek
Saugeen Shores, Ontario
Welcome to the Silver Maple model, an interior unit. Boasting 1425 sq. ft. on the main floor and an additional 952 sq. ft. of finished walkout basement space, this home offers room to live, work, and relax. Standard 9-foot ceilings on the main floor and over 8-foot ceilings in the basement enhance the sense of openness throughout. Built by Alair Homes, renowned for superior craftsmanship; Cedar Creek features 25 thoughtfully designed townhomes that combine modern living with the tranquillity of a forested backdrop. Choose your personal selections and finishes effortlessly in our presentation room, designed to make the process seamless. Cedar Creek offers four stunning bungalow and bungalow-with-loft models. Each home includes: A spacious main-floor primary bedroom, full walkout basements for extended living space, and expansive decks overlooking the treed surroundings. These homes are part of a vacant land condo community, which means you enjoy the benefits of a freehold townhome with low monthly condo fee (under $200). The fee covers private road maintenance, garbage pick-up, snow removal, and shared green space. The community is a walkable haven featuring winding trails, charming footbridges, and bubbling creeks woven throughout the landscape. Nature is not just a feature here its part of everyday life. Located in Southampton, within beautiful Saugeen Shores, you'll enjoy year-round access to endless beaches and outdoor adventures, unique shops and local cuisine, a vibrant cultural scene with events for every season, and amenities, including a hospital right in town. These homes are Net-Zero ready, ensuring energy-efficient, sustainable living. Features like EV charger readiness reflect forward-thinking design paired with timeless craftsmanship. Additional Notes: Assessment/property taxes TBD. HST is included in price, provided the Buyer qualifies for the rebate and assigns it to the builder on closing. Measurements from builder's plans. (id:48850)
4361 12 S
Ramara, Ontario
This 123 acre estate, is currently a Family Compound. Or Live Work on this property. Change of use has been approved for a Treatment/Health Centre, Yoga Retreat, Possible Equine Therapy. You choose. Each property is separately deeded but being ""sold as a package"". This Estate is private and secluded. Includes Four Houses, stables with 20 box stalls (can be increased), a large Workshop, and an Equipment Barn. Indoor swimming pool, outdoor swimming pool, tennis courts, dog pen and pond. Trails throughout the estate and forest. Property is 10 minutes from Orillia, shopping and marinas, within 40 minutes to airports, ski hills and golf course. Easy access to 3 major highways. (id:48850)
84 Mccann Street
Guelph, Ontario
This executive, Fusion built family home is filled with opulence - absolutely move-in ready and featuring\r\ncountless upgrades throughout and backing on to conservation land. This stunning two-storey boasts over\r\n4,000 sq ft of above grade living space, and is inundated with plenty of natural light throughout. Backing onto\r\na rear green space, the feeling of nature is seamlessly welcomed indoors. This home offers 5 bedrooms, 5.5\r\nbathrooms, and has in-law capability in the basement for multi-generational families. The gourmet kitchen\r\nfeatures stainless steel appliances, plenty of elegant white cabinetry, and a huge island with seating. There\r\nare grand principal rooms and sophisticated elements, like coffered ceilings in the living room and upper\r\nhallway, a wide split-staircase, high ceilings, pot lights, hardwood floors throughout most of the main level,\r\nand gas fireplace. The primary bedroom upstairs faces the rear green wall of trees, offering the utmost\r\nprivacy, and has a beautiful 5pc ensuite bathroom, its own laundry, and walk-in closet. The other bedrooms\r\nupstairs are sizeable as well, and have their own respective Jack and Jill or ensuite bathrooms. The spacious,\r\nfully finished basement area with walkout offers so many potential options. The upper covered deck area is\r\nthe perfect spot to lounge and entertain, with a fireplace/TV wall, seating area and built-in outdoor\r\nkitchen/BBQ area - this is where you'll spend most summer nights. Below is an additional entertaining space\r\nwith a stone, gas-fired fire pit, and concrete patio. Tons of room to park vehicles and store tools/equipment in\r\nthe oversized garage with 10’ and 12 insulated doors as well. So much space for everyone. This home is close\r\nparks, great schools, easy access to HWY 6, and all of the modern amenities the south end of Guelph has to\r\noffer. (id:48850)
3 William Thomas Drive
Petawawa, Ontario
Turnkey & affordable, this freehold townhome is perfect for retirees, first time home buyers and investors! Cozy layout offers an open concept main level with primary bedroom and 4-piece bath. Sliding doors off of living room to deck with a 10 x 10 shed for outdoor equipment and extra storage. Lower level includes a second living space, 2 more generously sized bedrooms and a second 4-piece bathroom. Walking distance to Jack Pine Park, Boston Pizza, Petawawa Market Mall and more. Make home ownership easy with low maintenance living! (id:48850)
311371 Hwy 6
Southgate, Ontario
Check out this opportunity to own an exceptional 2+ acre country retreat just minutes from Mt. Forest! This property combines the beauty of rural living with the comforts of a recently renovated home. With a unique blend of charm and modern updates, it's ready for your personal touch to make it truly yours.\r\nAct quickly—this recently severed property offers unparalleled privacy and a distinct piece of the countryside all to yourself. Don’t let this rare chance slip away. Contact your REALTOR® today to schedule a viewing before it's gone! (id:48850)
311371 Hwy 6
Southgate, Ontario
Check out this opportunity to own an exceptional 2+ acre country retreat just minutes from Mt. Forest! This property combines the beauty of rural living with the comforts of a recently renovated home. With a unique blend of charm and modern updates, it's ready for your personal touch to make it truly yours.\r\nAct quickly—this recently severed property offers unparalleled privacy and a distinct piece of the countryside all to yourself. Don’t let this rare chance slip away. Contact your REALTOR® today to schedule a viewing before it's gone! (id:48850)

