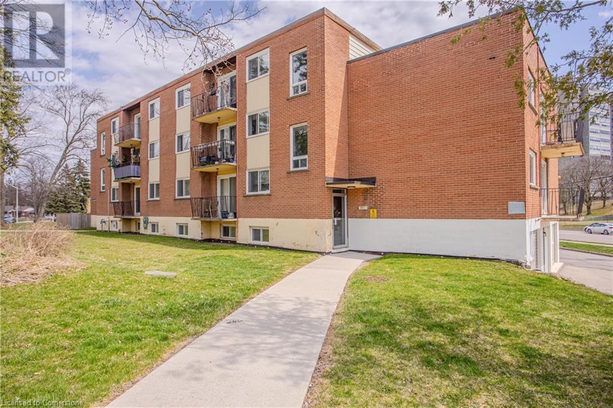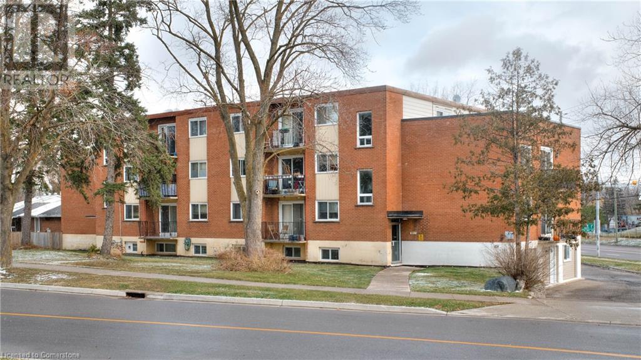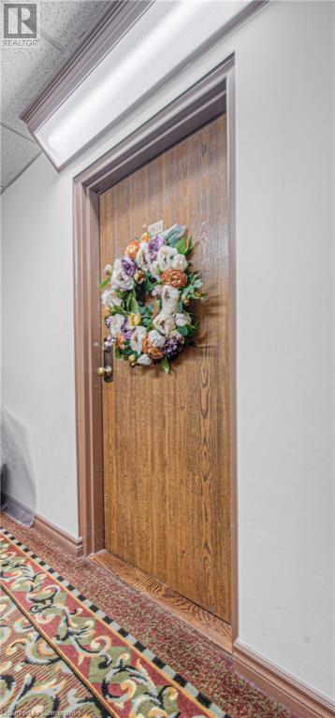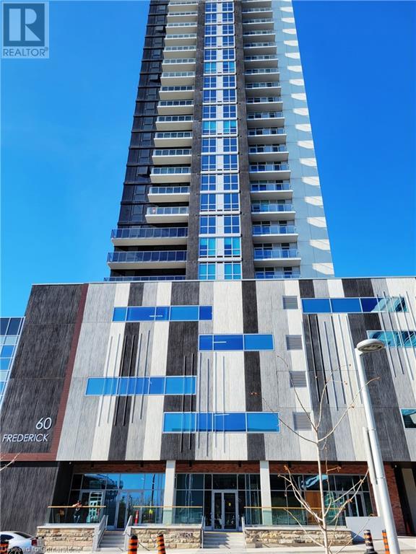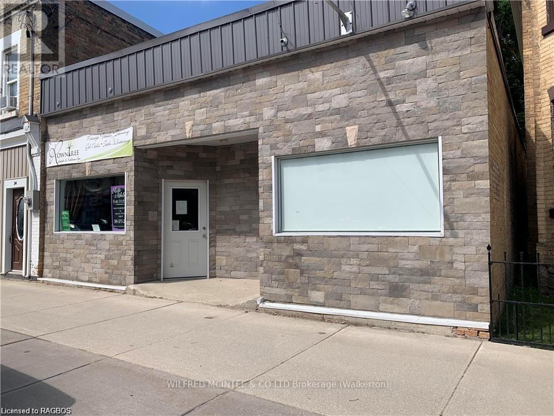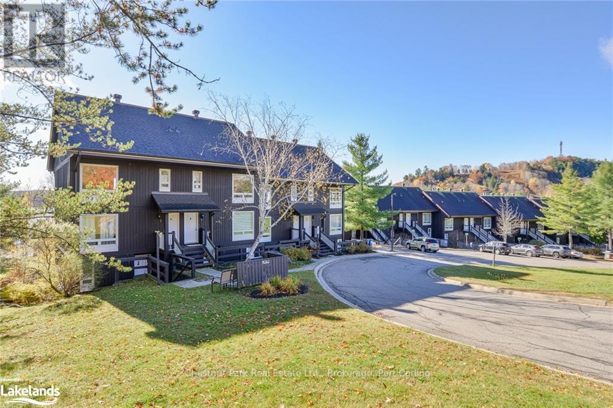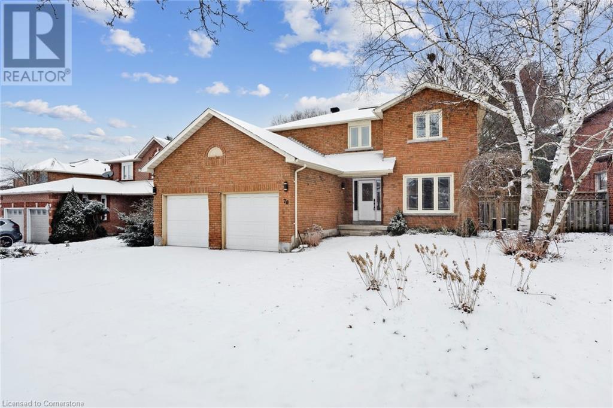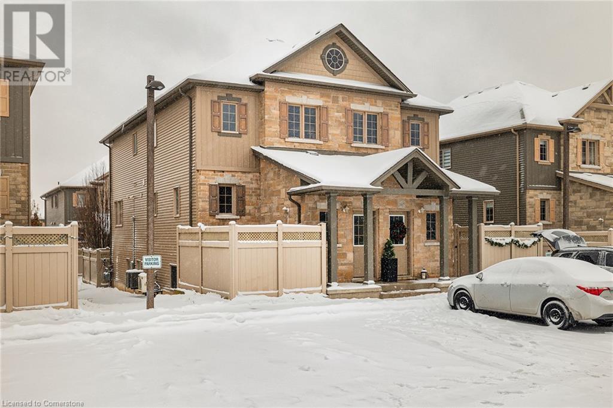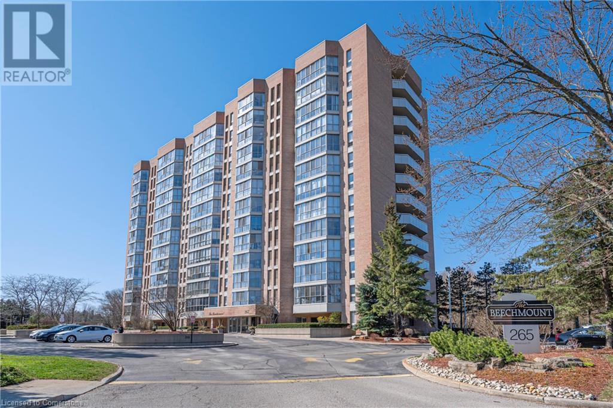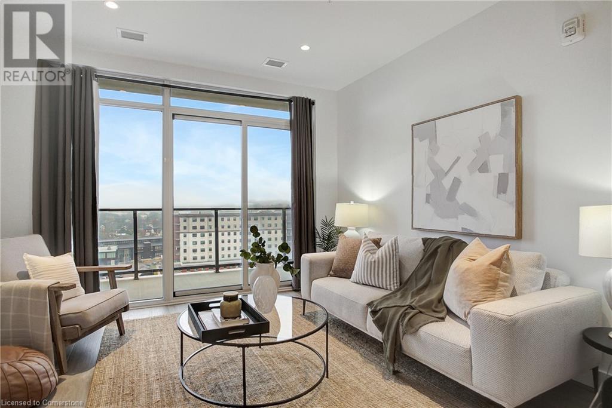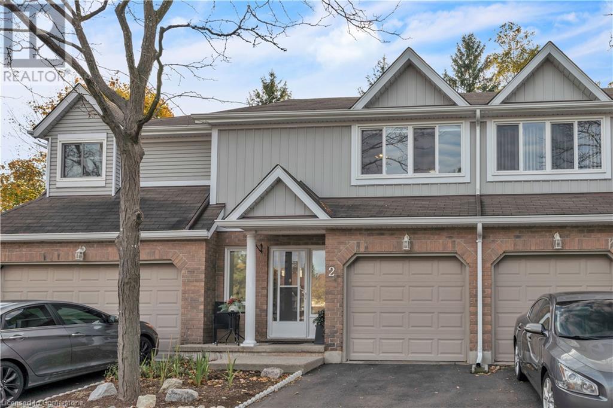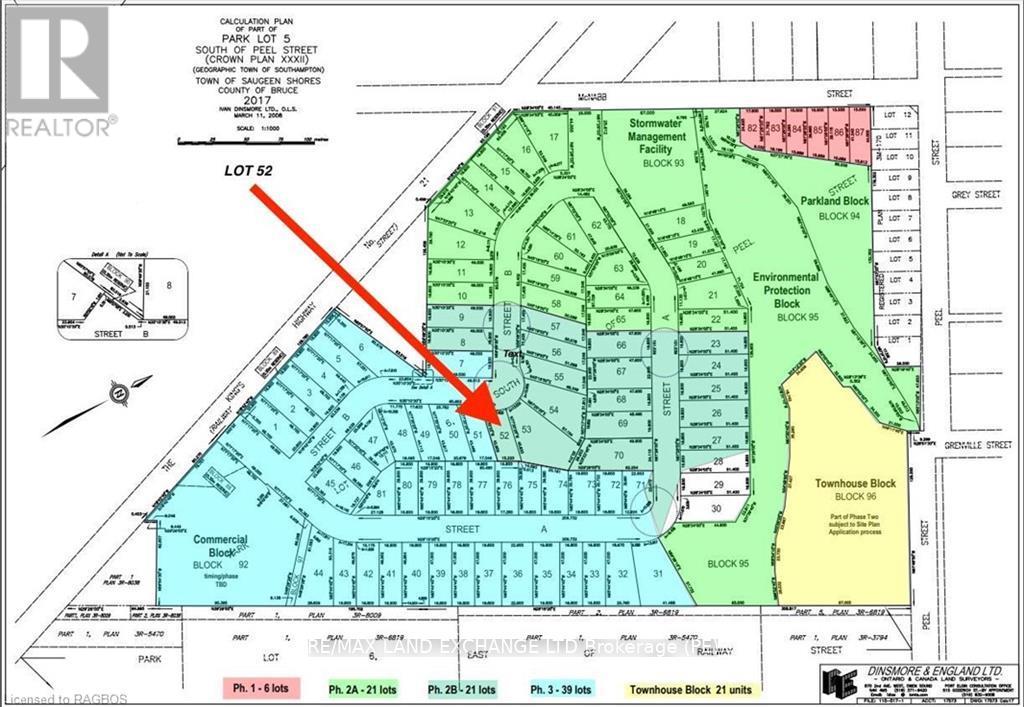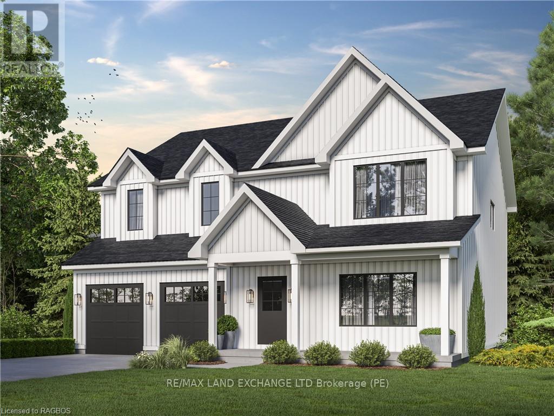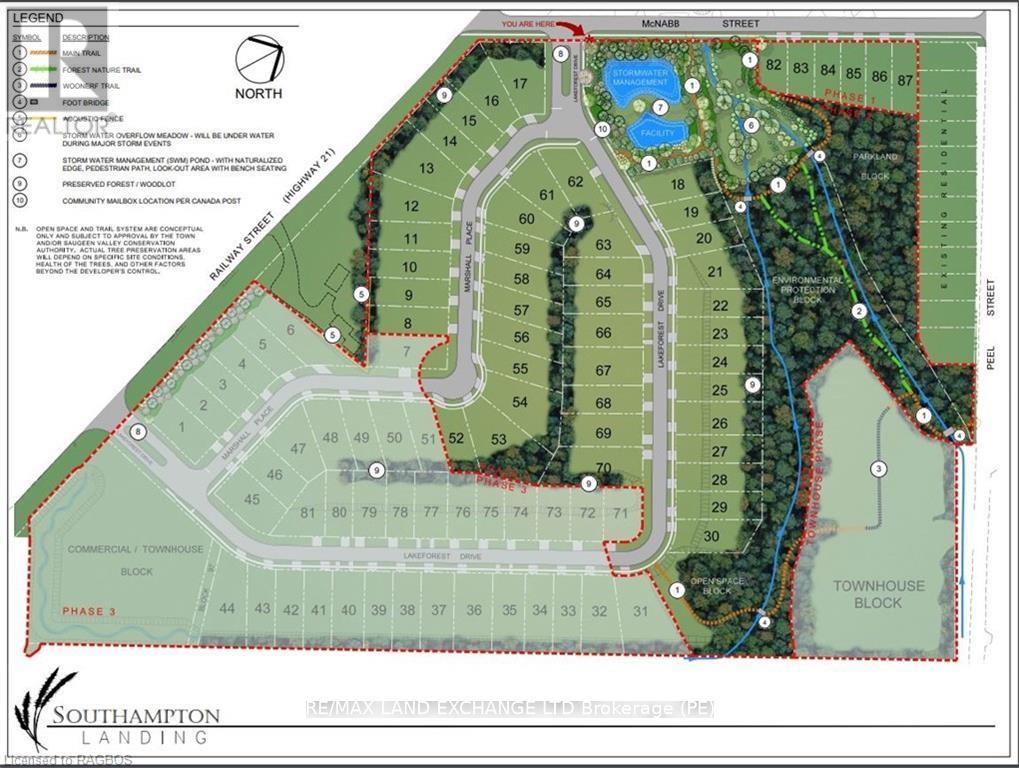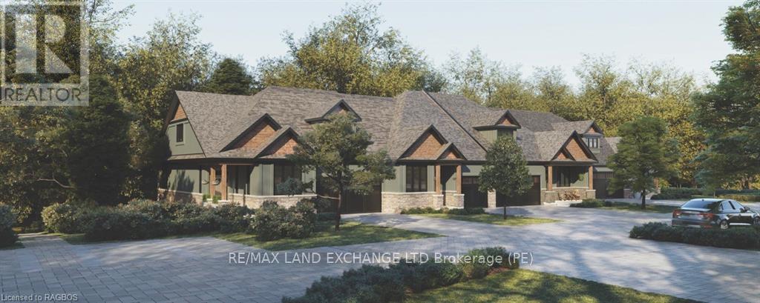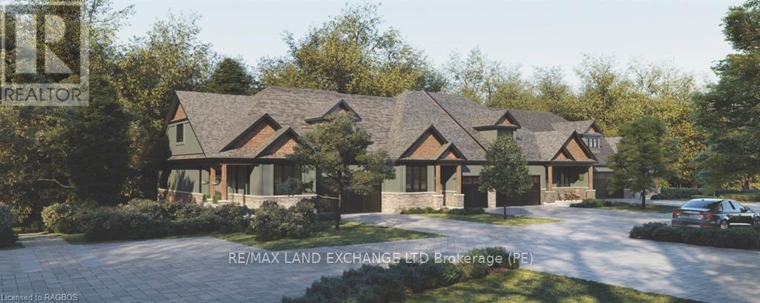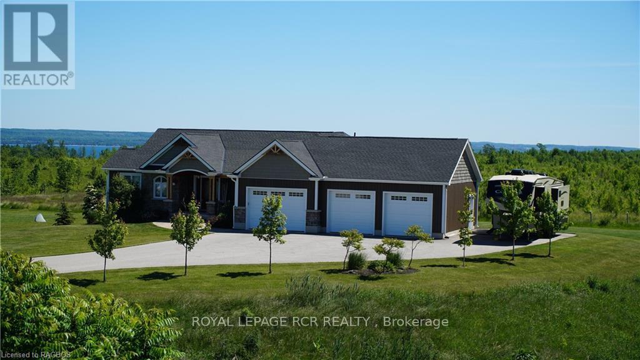274 Erb Street W Unit# 102
Waterloo, Ontario
Limited time move in bonus: $500.00 Grocery Gift card upon move in, FREE parking (1 spot) for 12 months, and a $100.00 utility rebate for 12 months. This is a clean and quiet building with onsite staff. Close the the university, uptown, dining and shopping. (id:48850)
274 Erb Street W Unit# 410
Waterloo, Ontario
Limited time move in bonus $500.00 grocery gift card on move in, 1 year free parking (1 spot) plus a $100.00 per month utiility rebate for 12 months. Clean, quiet building in a great location close to the university, uptown, dining and shopping. (id:48850)
371 Dale Crescent Unit# 9
Waterloo, Ontario
This clean and bright unit features a private balcony with TWO designated parking spots and a personal basement storage unit. The building provides secure entry, visitor parking, communal laundry facilities, and a water softener for enhanced water quality. Located at 371 Dale Crescent, this property is ideally situated directly across from Glenridge Plaza at the corner of University Avenue East and Lincoln Road. It's just off the expressway, only five minutes from Uptown Waterloo and both universities. The area is quiet, secure, and family-friendly, with heat and water included in the rent. This one-bedroom, one-bathroom unit is ready for occupancy immediately. (id:48850)
371 Dale Crescent Unit# 6
Waterloo, Ontario
This clean and bright unit features a private balcony with TWO designated parking spots and a personal basement storage unit. The building provides secure entry, visitor parking, communal laundry facilities, and a water softener for enhanced water quality. Located at 371 Dale Crescent, this property is ideally situated directly across from Glenridge Plaza at the corner of University Avenue East and Lincoln Road. It's just off the expressway, only five minutes from Uptown Waterloo and both universities. The area is quiet, secure, and family-friendly, with heat and water included in the rent. This one-bedroom, one-bathroom unit is ready for occupancy immediately. Schedule your viewing today! (id:48850)
55 Green Valley Drive Unit# 1806
Kitchener, Ontario
This beautiful 2 bedroom spacious and airy carpet free condo is in immaculate condition and features a completely updated interior including wide plank laminate in the living and bedroom areas, premium vinyl laminate tile in the kitchen, ceramic flooring in the bathrooms and many other updates including a complete kitchen reno in 2021, bathroom renos in 2022, new appliances in 2020 and is spotless throughout. Location is perfect with Bus routes, Pioneer Park Plaza close by, and 401 access just a few minutes away. There’s lot of space for entertaining and the 2nd bedroom is great for visitors or family to stay over – it is currently being used as an office. The large primary suite includes a walk in closet and a full ensuite bathroom. There is a very convenient in-suite laundry with newer stackable washer and dryer (2023) – saves you the trip to a shared laundry facility. Building amenities are extensive and include an indoor hydro pool, sauna and a well equipped exercise room. There is also a games/party room for playing cards or just getting together with your friends. There is a great view of the evening sunset from the living and dining area and at the rear is a forested area and walking/biking trails beside the Grand River. Bike storage is available if needed. The covered parking space is assigned and the parking garage includes a car wash area for your convenience – great if you prefer to hand wash your car. (id:48850)
60 Frederick Street Unit# 2713
Kitchener, Ontario
Welcome to DTK condos - the tallest tower in the city with 39 floors with breath taking panoramic view. LRT stop right in front of the building. Exciting opportunity to live in downtown Kitchener with 97 walk score! Heat, air condition, water and internet included in the rent. The apartment features one bedroom, 2 bathrooms, den and laundry in the unit. There is also fridge, stove, washer, dryer and dishwasher. 9 ft ceiling and spacious open balcony, oversized windows, welcoming lobby w/concierge, fitness centre, party room, landscape roof top terrace with mini park and exclusive use of a locker. (id:48850)
116 South Parkwood Boulevard Unit# B
Elmira, Ontario
Brand new 1 bedroom executive suite available immediately! Be the first to move in and enjoy this luxury, lower level unit in an upscale Elmira neighbourhood close to shopping, highway access, parks, trails and just 15 minutes from Waterloo. Features include luxury vinyl plank flooring throughout, open concept layout with modern kitchen including stainless steel appliances and island with breakfast bar. Generous living room and bedroom with double closet. Insuite laundry with stackable washer & dryer. 3 pc bathroom and storage/utility room. 1 parking space included. Gas & hydro paid by tenants. No smoking, no pets. This suite is perfectly suited for a single or a couple. Private entrance. Rental application, Equifax credit report, employment income and references required. Photos are of model suite, slight differences accepted. Gas and hydro paid by tenants. Must also have tenants insurance. Access to unit is around the side with private walkway and entrance. Offers continued.....Deposit will be held by landlord. (id:48850)
90 1st Avenue S
Arran-Elderslie, Ontario
Affordable Space for lease in Chesley to establish your business. 700 sq ft unit in downtown Chesley with private parking at the rear of the building. North unit has an accessible welcoming office to enter into, a second office, 3 Pc bathroom and kitchen. Electric baseboard and ductless air conditioning. Tenant pays for hydro, snow removal and one half of the water and sewer for the building. Available for lease August 1 2024. HST in addition to lease. (id:48850)
4 Turner Drive
Huntsville, Ontario
MAY ALL YOUR DREAMS COME TRUE … WHETHER YOU CHOOSE TO LIVE, WORK OR PLAY AT THIS AMAZING HIDDEN VALLEY LAKESIDE CHALET … IT COMES COMPLETELY TURN-KEY AND READY TO ENJOY! Discover this beautifully renovated, fully furnished 3+ bedroom, 2 bathroom condo with sweeping views of Peninsula Lake. Mere minutes from Huntsville amenities in the highly sought-after Hidden Valley area, this year round gem is just steps from both the lakefront and Hidden Valley Highlands Ski Area, making it an incredible ski chalet or 4-seasons retreat. With nearby golf courses, hiking trails, and charming local dining and shopping, this location is perfect for those seeking a true Muskoka escape or a smart investment opportunity. From the moment you step inside, you’ll appreciate the attention to detail and thoughtful layout, starting with the main floor’s two spacious bedrooms and 4-piece bathroom - perfectly suited to provide maximum privacy for family and guests. The second floor features an open concept living area with a custom crafted and fully equipped kitchen, a welcoming dining space, and a cozy great room with a wood-burning fireplace. Bonus sitting room off of the kitchen is an ideal space for home office, or potential creation of a 4th bedroom. The upper level boasts an oversized primary bedroom suite, complete with a private 3-piece ensuite and custom closets (don’t miss the huge storage area behind this wall-to-wall closet - great multi-season storage for your skis, paddle boards, etc). Fully furnished and ready to enjoy from day one, this extremely well appointed offering also offers three private balconies to take in those peaceful Peninsula Lake views. With deeded access to a private beach and the option to rent a boat slip, this is a rare opportunity to own a hassle-free Muskoka property designed for every season. Call today for more details and to book your personal viewing - you’ll be glad you did! (id:48850)
78 James Street
Barrie, Ontario
Welcome home! Located in one of Barrie's most prestigious neighborhoods, this bright and spacious residence features 4 bedrooms, 2.5 bathrooms, and a 2-car garage with convenient inside entry. As you arrive, you'll be greeted by a beautifully landscaped front yard. The oversized backyard is an oasis, framed with mature trees and featuring a spacious deck, perfect for outdoor gatherings. This prime Ardagh location offers a wealth of amenities for your family to enjoy. You'll find excellent schools, parks, serene walking trails, shopping, and dining options nearby, with easy access to HWY 400. The family-friendly neighborhood is situated on a quiet street, ideal for kids to play and ride their bikes safely. Don't miss this must-see home in a fantastic location. Schedule your viewing today and make this beautiful house your new home! (id:48850)
Unit A - 298 Victoria Road N
Guelph, Ontario
Welcome to this stunning 3-bedroom, 2-bathroom home, designed to provide the perfect blend of comfort and functionality. This property boasts spacious bedrooms, a bright and airy open-concept living space, and a updated kitchen equipped with high-quality appliances. The private backyard offers a serene retreat, perfect for relaxing or hosting gatherings. (id:48850)
931 Glasgow Street Unit# 24b
Kitchener, Ontario
Welcome to 931 Glasgow Street Unit #24B, located in one of Kitchener-Waterloo’s most sought-after complexes. This spacious and meticulously designed townhouse offers a perfect blend of style and functionality. The main floor features a modern kitchen with ample space for culinary creations, a cozy living room, and a family room perfect for relaxing or entertaining, all complemented by a convenient 2-piece bath and additional storage areas. Upstairs, you'll find three generously sized bedrooms, including a luxurious primary bedroom, alongside a stylish 4-piece bath. With a total of approximately 1,026 sq ft of thoughtfully utilized space, this home provides comfort, convenience, and an unbeatable location close to schools, parks, and amenities. (id:48850)
422 - 190 Jozo Weider Boulevard
Blue Mountains, Ontario
PREMIUM TWO BEDROOM CONDO IN MOSAIC WITH FABULOUS POOL & MOUNTAIN VIEW! This highly desirable 2 bedroom, 2 bathroom suite in Mosaic is located in the newest building in Blue Mountain Village. Blue Mountain Resort is Ontario's #1 four season resort. This modern resort condominium feels incredibly spacious with nine foot ceilings. The living room has a pullout couch. This suite is ideal for a family. Beautiful view of the courtyard, pool area and mountain from the oversized balcony. Steps away from the Blue Mountain Conference Centre. The suite includes all furniture & appliances, fireplace, full kitchen, owner's ski locker and in suite locker. Private owners lounge located off the lobby to meet and mingle with other Mosaic homeowners or reserve the lounge for a private party or business meeting. Mosaic also has a year round outdoor heated swimming pool, year round outdoor free form hot tub, sauna, fitness center, children's play room, three high speed elevators and two levels of heated underground parking. Owners can opt in to Blue Mountain Resort's Rental Pool Program to help offset operating expenses while allowing you to pick and choose up to 10 days per month for personal usage. Complete in-suite refurbishment scheduled for 2025 including new flooring, paint, furniture, artwork, kitchens and bathrooms. Cost is yet to be determined. HST is applicable but can be deferred though participation in the rental program. 2% + HST BMVA fee applicable on closing. Annual fees of $1.08 + HST per sq. ft. payable quarterly. Condo fee includes all utilities (id:48850)
265 Westcourt Place Unit# 203
Waterloo, Ontario
Step into luxury living with this spectacular 2-bedroom, 2-bathroom condo in the heart of Waterloo! Nestled on the second floor, this expansive 1,479 sqft gem is the largest 2-bedroom floor plan in the building and has been beautifully upgraded with discerning taste and quality. You’ll love the bright, open feel of the sun-drenched 31-foot enclosed sun porch, complete with floor-to-ceiling windows and triple-pane opening - perfect for sipping morning coffee or relaxing with a good book. Sun shades on all windows let you adjust the ambiance on hot days, keeping things cool and comfortable while providing complete privacy. The kitchen is a chef’s dream! Thoughtfully expanded with granite countertops, sleek cabinetry, and an impressive amount of counter space, this kitchen stands out, giving you extra room to cook and entertain. The primary suite offers a serene escape with its own renovated ensuite featuring a stunning wall-to-wall shower. The second bathroom has been tastefully upgraded as well, complete with a spacious vanity and a relaxing tub. This unit doesn’t skimp on details - from the custom California blinds and built-in mahogany bookcase to the new wood and vinyl floors, crown molding, and stylish baseboards, every inch exudes elegance and sophistication. With an oversized dining room, perfect for family gatherings or quiet dinners, and a $770 condo fee that includes hassle-free maintenance, this condo is designed for easy, refined living. If you’re looking for a spacious, upscale home in a prime Waterloo location, this is the one! (id:48850)
50 Grand Avenue South Unit# 1008
Cambridge, Ontario
Welcome to this stylish 1-bedroom, 1-bathroom condo in the heart of the Gaslight District, where modern design meets vibrant community living. With $25,000 in upgrades, including a quartz backsplash, bathroom fixtures, and sleek, modern appliances, this condo is both functional and beautiful. In addition, the shaker-style cabinetry, hardwood floors, and under-mount lighting add to its appeal, while dimmers allow you to create the perfect ambiance. The open-concept layout flows seamlessly to an extra-large balcony, accessible from both the living room and bedroom. The spacious outdoor area is perfect for dining, relaxing, and enjoying ideal views of the biggest screen in the country and event stage into the square. VIP access for you and your friends to all Gaslight District events, live sports, movies, and concerts from your own balcony! Located in the thriving Gaslight District, you'll have access to a wide array of restaurants, cafes, boutique shops, and community spaces, all just steps from your door. Whether you're out enjoying the vibrant nightlife or unwinding at home, this condo offers the perfect balance of convenience and comfort. The Gaslight Condo building offers exceptional amenities, including a state-of-the-art fitness studio, yoga room, games room, and a cozy library/study. Enjoy the beautifully landscaped communal terrace, featuring pergolas, fire pits, BBQ areas, and stunning views of Gaslight Square. With over 12,000 square feet of outdoor space, additional amenities include a party room with a bar/lounge, large TVs, ping pong, and a fully equipped wet bar and bistro seating. For your convenience, there's an indoor-outdoor yoga studio with change rooms, and a fitness studio with an outdoor terrace and additional facilities. Ideal for both homeowners and investors, this unit includes one underground parking spot. This is your opportunity to live in one of downtown Galt’s most desirable locations, offering modern living and a dynamic lifestyle! (id:48850)
5 Edith Drive
Oro-Medonte, Ontario
Four bedroom, two bathroom raised bungalow on a large corner lot just under 1/2 an acre of land. This property offers two driveways and two attached garages (one complete with a workshop) and has potential for an ""in-law"" suite in the lower level. The main floor has three bedrooms, 1 bathroom, kitchen, living room & dining room with direct walk-out access to the back deck over-looking the fabulous gardens. The lower level is finished with a large recreation room (with wood burning stove), one large bedroom, 3-piece bathroom, laundry, additional storage and utilities. Conveniently located 7-8 minutes from Orillia, minutes to Bass Lake, surrounding ski hills, bike trails and major roads & highways. (id:48850)
524 Beechwood Drive Unit# 2
Waterloo, Ontario
BEAUTIFUL BEECHWOOD CONDO - EXECUTIVE LIVING! This Pristine condo has Hardwood in living room & dining room. Clean barber carpets in upper level. Private patio & yard. This very quiet well run condo is close to shopping, U of W, RIM, Fit for less. Backing onto trees and luxury homes. The kitchen offers tons of storage and has a dinette surrounded by windows. From here you step outside to large deck and gardens all backing onto Greenspace. A convenient 2 piece bath finishes this level. Upstairs are 3 bedrooms. Master bedroom is own ensuite bathroom and big closets. The lower level contains a large L shaped rec room accentuated with wood beams and Sauna. Lots of storage. Pride of ownership is apparent in this spotless home located close to amenities and public transit. Top of the line New blinds throughout. The shoveling will be done for you this winter and you can cool off in the pool in this summer. Carefree living! Pride of ownership is apparent in this spotless home located close to amenities and public transit. Community pool. Add to this LIFESTYLE with a POOL exclusive to owners. Dont miss the opportunity to live in Beechwood! (id:48850)
230 Summerhill Road
Saugeen Shores, Ontario
The last available building lot on the coveted Summerhill Road is now available! Locals affectionately call this stunning street ""The Prettiest Street in Southampton"" - and for good reason. Lovely homes line both sides of the street along with bespoke lamp posts that sport flowering plants in the summer months. At the end of the street there's a walking path that takes you to South Street beach in minutes. This is a cleared lot, ready for construction and your personal touch. All municipal services are available. Closing date is flexible. (id:48850)
Lot 52 - 27 Marshall Place
Saugeen Shores, Ontario
Southampton Landing is a new development that is comprised of well-crafted custom homes in a neighbourhood with open spaces, protected land and trails. Architectural Control & Design Guidelines enhance the desirability of the Southampton Landing subdivision. Southampton Landing is suitable for all ages. Southampton is a distinctive and desirable community with all the amenities you would expect. Southampton is located along the shores of Lake Huron, promoting an active lifestyle with trail systems for walking or biking, beaches, a marina, a tennis club, and great fishing spots. You will also find shops, eateries, an art centre, and a museum, and the fabric includes a vibrant business sector, hospital and schools. This lot will not accommodate a full basement but is suitable for a raised bungalow plan or a functional 4' to 5' crawlspace. Get a quote from the developer's custom home builder Alair Homes, or hire your TARION-registered builder. Make Southampton Landing your next move. Inquire for more details. (id:48850)
Lot 56 - 19 Marshall Place
Saugeen Shores, Ontario
Introducing the newest DUPLEX model in the sought-after Southampton Landing development. This Sherbrooke model, a charming two-story structure, will consist of two distinct units, each with its own private entrance, separate services, and individual garages. The primary level suite spans 1,477 square feet and comprises two bedrooms and one bathroom. On the second level, you'll find a more spacious suite spanning 1,685 square feet with three bedrooms and two full bathrooms. This project is in collaboration with the exclusive builder, Alair Homes, known for their dedication to tailoring homes to match the unique preferences of each buyer. Southampton Landing is renowned for its well-crafted custom homes, nestled within a community boasting open spaces, preserved natural areas, and scenic trails. If this floor plan doesn't align with your vision, no worries. You have the flexibility to select from our array of house plans or even bring your own. Alair Homes is committed to working closely with you to realize your dream home and meticulously oversee your project. You have the freedom to choose your lot from our array of standard and premium options. This Lot is a rectangular lot adorned with mature trees at the rear. Southampton Landing is a community that caters to individuals of all ages. Situated along the stunning Lake Huron shoreline, it encourages an active lifestyle with an array of walking and biking trails, beautiful beaches, a marina, tennis club, and excellent fishing spots. Additionally, the area offers convenient access to various amenities, including shops, dining establishments, an art center, a museum, and a thriving business sector. For those with healthcare and education needs, there are nearby hospitals and schools. Architectural Control & Design Guidelines are in place to enhance the overall appeal and quality of life in Southampton Landing. Buyers are encouraged to inquire about the HST rebate application. Taxes and Assessment are only based on the (id:48850)
Lot 28 - 27 Lakeforest Drive
Saugeen Shores, Ontario
Southampton Landing is a new development that is comprised of well-crafted custom homes in a neighbourhood with open spaces, protected land and trails. Architectural Control & Design Guidelines enhance the desirability of the Southampton Landing subdivision. Southampton Landing is suitable for all ages. Southampton is a distinctive and desirable community with all the amenities you would expect. Southampton is located along the shores of Lake Huron, promoting an active lifestyle with trail systems for walking or biking, beaches, a marina, a tennis club, and great fishing spots. You will also find shops, eateries, an art centre, a museum, and the fabric includes a vibrant business sector, hospital and schools. This lot might accommodate a full basement or a raised bungalow plan. Get a quote from the developer's custom home builder Alair Homes or hire your TARION-registered builder. Make Southampton Landing your next move. Inquire for more details. (id:48850)
17 - 21 Cedar Creek
Saugeen Shores, Ontario
Welcome to the Yellow Birch model an exterior unit. Boasting 1393 sq. ft. on the main floor and an additional 942 sq. ft. of finished walkout basement space, this home offers room to live, work, and relax. Standard 9-foot ceilings on the main floor and over 8-foot ceilings in the basement enhance the sense of openness throughout. Built by Alair Homes, renowned for superior craftsmanship; Cedar Creek features 25 thoughtfully designed townhomes that combine modern living with the tranquillity of a forested backdrop. Choose your personal selections and finishes effortlessly in our presentation room, designed to make the process seamless. Cedar Creek offers four stunning bungalow and bungalow-with-loft models. Each home includes: A spacious main-floor primary bedroom, full walkout basements for extended living space, and expansive decks overlooking the treed surroundings. These homes are part of a vacant land condo community, which means you enjoy the benefits of a freehold townhome with low monthly condo fee (under $200). The fee covers private road maintenance, garbage pick-up, snow removal, and shared green space. The community is a walkable haven featuring winding trails, charming footbridges, and bubbling creeks woven throughout the landscape. Nature is not just a feature here its part of everyday life. Located in Southampton, within beautiful Saugeen Shores, you'll enjoy year-round access to endless beaches and outdoor adventures, unique shops and local cuisine, a vibrant cultural scene with events for every season, and amenities, including a hospital right in town. These homes are Net-Zero ready, ensuring energy-efficient, sustainable living. Features like EV charger readiness reflect forward-thinking design paired with timeless craftsmanship. Additional Notes: Assessment/property taxes TBD. HST is included in price, provided the Buyer qualifies for the rebate and assigns it to the builder on closing. Measurements from builder's plans. (id:48850)
13 - 13 Cedar Creek
Saugeen Shores, Ontario
Welcome to the Yellow Birch Model an exterior unit with Loft. Boasting 2154 sq. ft. on the main floor/loft and an additional 888 sq. ft. of finished walkout basement space, this home offers room to live, work, and relax. Standard 9-foot ceilings on the main floor and over 8-foot ceilings in the basement and loft enhance the sense of openness throughout. Built by Alair Homes, renowned for superior craftsmanship; Cedar Creek features 25 thoughtfully designed townhomes that combine modern living with the tranquillity of a forested backdrop. Choose your personal selections and finishes effortlessly in our presentation room, designed to make the process seamless. Cedar Creek offers four stunning bungalow and bungalow-with-loft models. Each home includes: A spacious main-floor primary bedroom, full walkout basements for extended living space, and expansive decks overlooking the treed surroundings. These homes are part of a vacant land condo community, which means you enjoy the benefits of a freehold townhome with low monthly condo fee (under $200). The fee covers private road maintenance, garbage pick-up, snow removal, and shared green space. The community is a walkable haven featuring winding trails, charming footbridges, and bubbling creeks woven throughout the landscape. Nature is not just a feature here its part of everyday life. Located in Southampton, within beautiful Saugeen Shores, you'll enjoy year-round access to endless beaches and outdoor adventures, unique shops and local cuisine, a vibrant cultural scene with events for every season, and amenities, including a hospital right in town. These homes are Net-Zero ready, ensuring energy-efficient, sustainable living. Features like EV charger readiness reflect forward-thinking design paired with timeless craftsmanship. Additional Notes: Assessment/property taxes TBD. HST is included in price, provided the Buyer qualifies for the rebate and assigns it to the builder on closing. Measurements from builder's plans. (id:48850)
191 Ishwar Drive
Georgian Bluffs, Ontario
LOOKING FOR A LIFESTYLE OF CASUAL SOPHISTICATION IN AN UPSCALE COMMUNITY??? YOU JUST FOUND IT! The stunning panoramic view of the crystal clear waters of Georgian Bay will take your breath away. A short walk down the quiet street brings you to a waterfront parkette with a cobblestone beach -- swim, kayak or simply enjoy the scenery. But this home offers so much more: cathedral ceilings, south-facing arch-top windows, a chef's kitchen, beautiful primary suite, numerous walk-outs, a fully finished lower level perfect for teenagers, in-laws or short-term rental, and a huge garage (1000 sq ft) to fit any vehicle or toy. So cuddle up in front of one of the fireplaces, enjoy coffee or wine on the covered front porch or expansive back deck. At night, catch the lights of Owen Sound laid out like a string of pearls or the moonlight sparkling off the water. Don't miss this exquisite property in a fantastic community. (id:48850)



