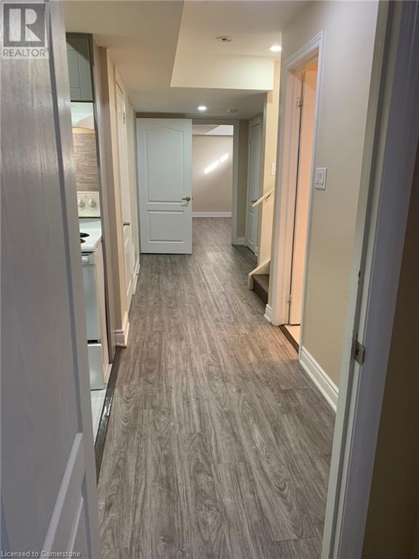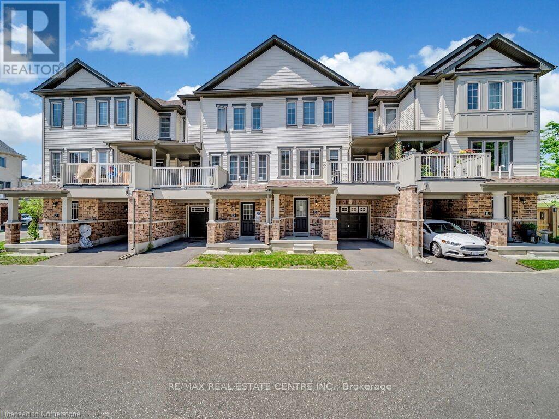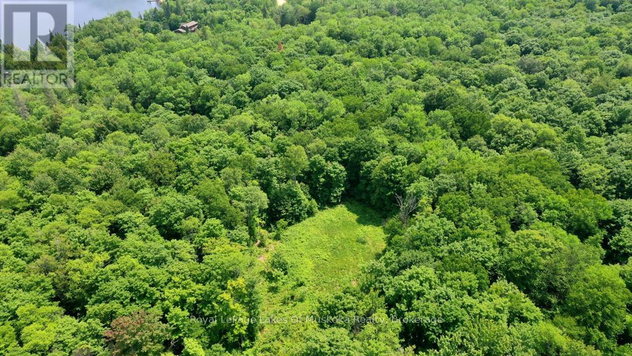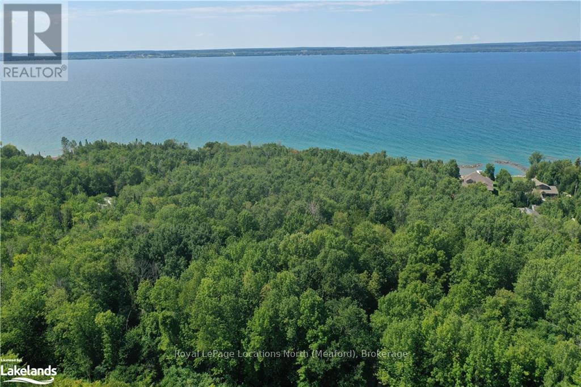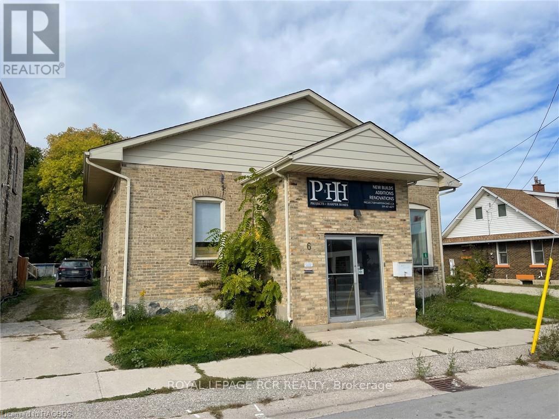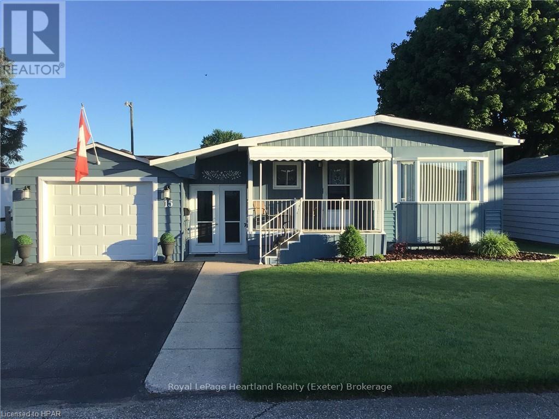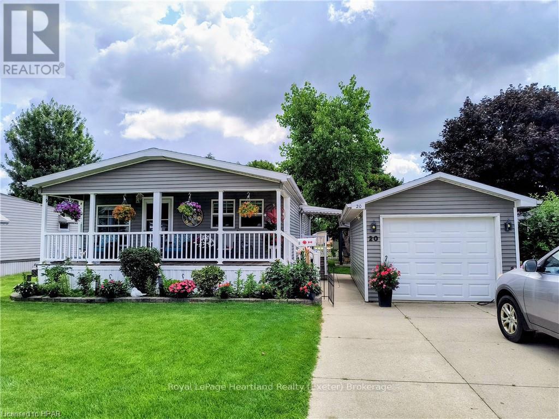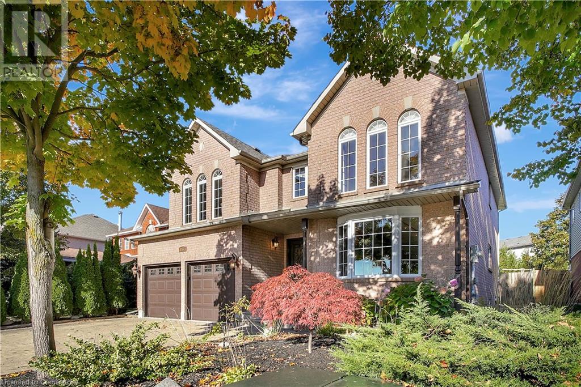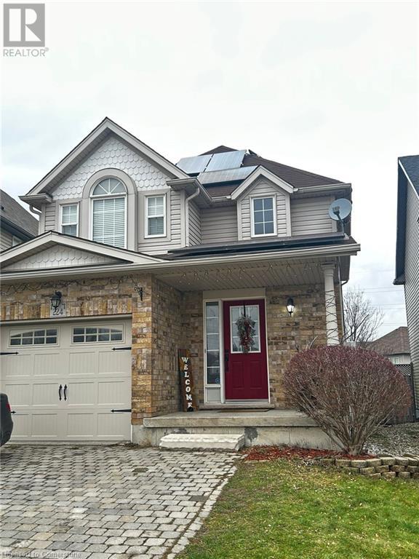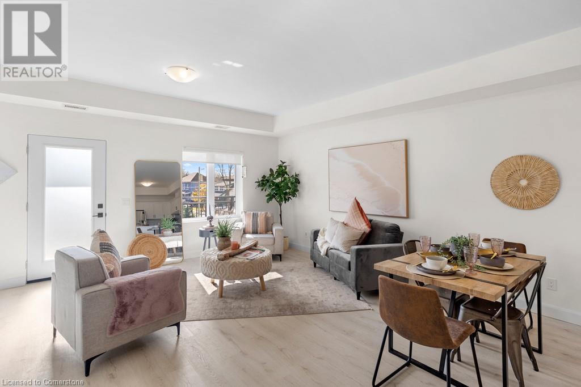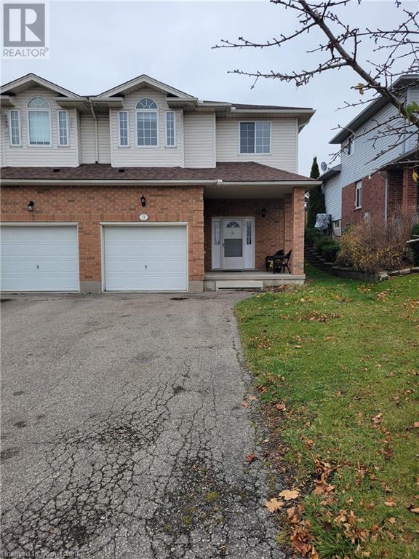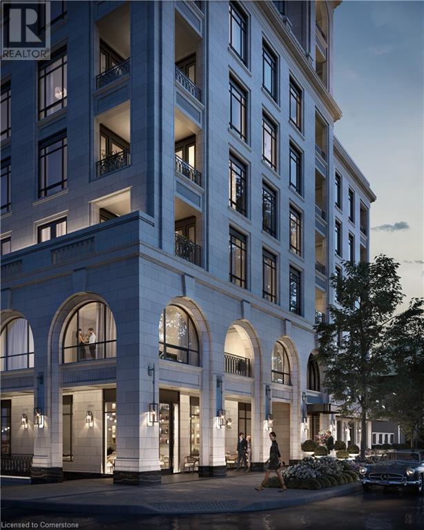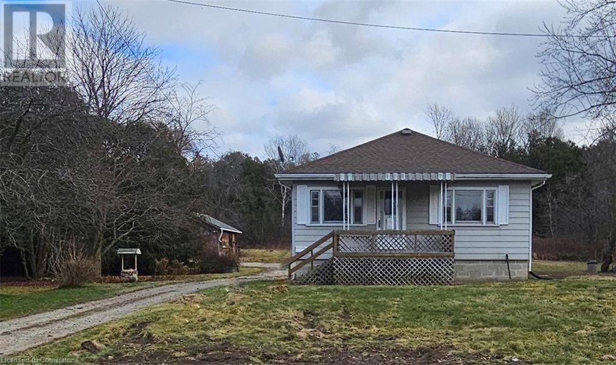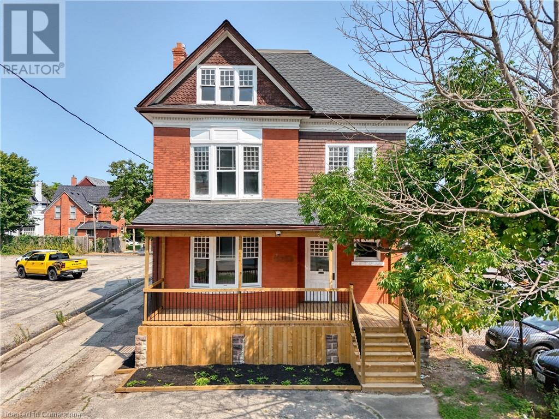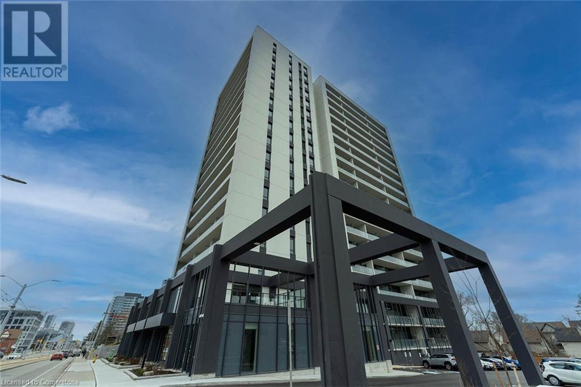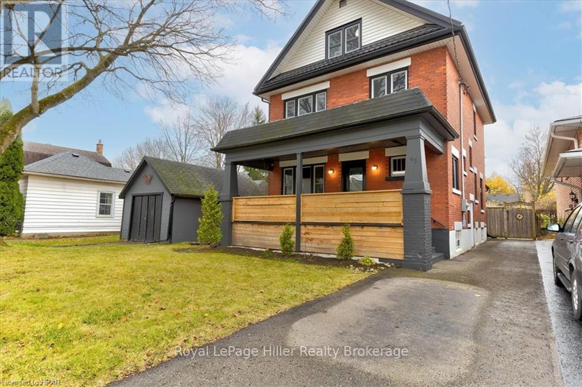Lot 10 Anson Street
Minden Hills, Ontario
Lot for sale to build your home on this quiet, dead-end street in the heart of Minden. 0.286 acre lot with neighbouring sounds of creek to Gull River, and no neighbours behind you overlooking forested area. Lot located within desirable neighbourhood within Minden Village, and walking distance to downtown shops, restaurants & amenities. The best of both worlds: convenient proximity to downtown while enjoying the benefits of a secluded, dead-end street, perfect for those seeking a peaceful lifestyle. Sale includes recommended architectural drawings for easy-to-build and efficient two-story home and/or can revise for Buyer. Seller is able to advise for the build out process of your home. Map Location is 38 Anson St, Minden Hills (id:48850)
570 Linden Drive Unit# 18- Basement
Cambridge, Ontario
Welcome to this 570 Linden Dr Unit 18 basement suite located in a sought-after neighborhood of Cambridge. With its separate private entrance and contemporary layout, this property offers the perfect blend of comfort & convenience. This thoughtfully constructed space features 3 spacious bedrooms and a beautifully appointed full bathroom, ideal for families or professionals seeking additional room. The kitchen is equipped with modern appliances, providing a seamless cooking experience, while the versatile recreation room offers flexibility for use as a home office, entertainment space, or playroom. The suite also boasts ample storage to keep your living area tidy and organized. Located in a vibrant, family-friendly community, this home is just steps away from parks, schools, and essential amenities. Its private entrance ensures enhanced privacy and independence, making it an inviting retreat for its future residents. Don’t miss this opportunity to lease a pristine, move-in-ready space in a prime location. Book Your showing today to and secure this exceptional home! (id:48850)
420 Linden Drive Unit# 45
Cambridge, Ontario
Welcome to Unit 45 at 420 Linden Dr., Cambridge. This Palmer model townhome features an open concept layout with modern finishes and large windows, flooding the space with natural light. The gourmet eat-in kitchen is equipped with ample cabinet and pantry space, and plenty of countertops to make cooking a joy. The elegant dining area, with a walkout to a beautiful terrace, is perfect for BBQs and entertaining guests. The upper level boasts three generous bedrooms and a well-appointed 4-piece bathroom, ensuring plenty of space for the whole family. Set in a sought-after, family-friendly neighborhood, this home offers convenient access to schools, parks, and public transit, with quick access to the 401 for easy commuting. This beautiful home is ready for you to move in and enjoy. Don't miss out on this fantastic opportunity – a must-see property! (id:48850)
22 Buckvale Drive
Mcmurrich/monteith, Ontario
Absolutely breathtaking 114 acres, mostly level with trails throughout and beautiful year round stream, small waterfalls and many other water features is ideal for your future country dream home. The stream is substantial and runs into Buck Lake. There is a driveway onto the property to park. Go for a leisurely stroll on the trails. You will soon come to a meadow where there is a small building/hunting shelter and from there continue on and follow the stream where you will feel the peace and tranquility of this vast property. Little waterfalls and a possibility to create a pond in the future. When you reach the far end you will be close to Selena Drive where there is legal access from this property to the road also the one boundary is on the unopened concession road allowance which eventually becomes 4th Avenue and both of these accesses provide great potential for future development in the future. This acreage is a few minutes drive to a beach and boat launch on Buck lake, which is almost 3 miles long and boasts great fishing and a sizable enough lake for all waters sports. It also has wonderful inlets such as the stream on this property. When you own a property this size, you can explore your own backyard everyday and always see something new and wonderful. Hike, mountain bike, cross country ski, ATV, hunt, whatever you are into. Wildlife is abundant in this area and across the road you have year round lakefront neighbors so you won't feel so isolated. Only half an hour to downtown Huntsville and just down the street from lively Ilfracombe. This area is also popular for snowmobiling. (id:48850)
6 Ashfield-Huron Road
Huron-Kinloss, Ontario
Welcome to 6 Ashfield-Huron, Kincardine a prime commercial property offering a unique blend of versatility, space, and strategic location. Situated at a bustling main crossroads, this 0.852-acre property is ideal for entrepreneurs seeking a dynamic and well-located commercial space. Warehouse ($11/SF): Spanning 1,500 sq ft, this spacious warehouse is perfect for storage, manufacturing, or distribution. With ample room for equipment, inventory, and operations, it provides the flexibility needed for various business activities. Detached Warehouse ($11/SF): The 500 sq ft detached garage offers additional storage space or can be utilized for small parking, workshops, or supplementary business needs. Location: Positioned on a main hwy coming into Kincardine, this property benefits from excellent transport links and high visibility. It's easily accessible from major routes, ensuring convenience for customers, clients, and suppliers. Whether you're looking to expand your business operations, establish a new retail presence, or invest in a versatile commercial property, 6 Ashfield-Huron offers endless potential. **1600 sqft of storefront/retail space and 60 sqft apartment ($16/SF) is also available to lease as a package** Email your Realtor today for a list of permitted uses and to book your showing! Building and land are also for sale. TMI $3/SF. (id:48850)
660 Dorcas Bay Road
Northern Bruce Peninsula, Ontario
Breathtaking 275 FT of waterfront on Lake Huron! Escape to the pristine beauty of the Bruce Peninsula with this exceptionally large 1.1+ acre waterfront property offering 275 feet of waterfront in a calm protected cove. Perfect for kayaks, SUP, and canoes, yet easy access to the open waters of Lake Huron! Featuring a natural rock shoreline and stunning turquoise Caribbean-blue waters. Be ready for your next water adventures and living on Lake Huron! Located just 15 minutes from Tobermory and 10 minutes from the Bruce Peninsula National Park main entrance, it is also on the same road as the popular Singing Sands Beach! The property is well-treed with evergreens, and it is over 500ft deep, providing privacy and a natural wooded setting. A 66ft wide municipal owned access lane to the north of property provides extra buffer from the neighbouring property. Electricity is also already on-site making connection simple. Situated on a year-round paved road with garbage and recycling pick-up. The property already features a civic address and mailbox in place for added convenience! Whether you envision building a dream home or a tranquil getaway, this property offers the perfect blend of natural beauty and accessibility. Wonderful chance to own a large piece of the Bruce Peninsula on the stunning shores of Lake Huron! **** EXTRAS **** 66ft wide municipal lane to the north of property is the easiest way to enter // Two iron bars survey markers visible - SE corner & NW corner - other markings are approx. and not very accurate (id:48850)
307403 Centre Line A E
Grey Highlands, Ontario
Welcome to a serene retreat in beautiful Grey Highlands, where this raised bungalow is uniquely nestled among mature trees on approximately 2 acres of peaceful countryside. Thoughtfully designed for comfort and functionality, the main level features an open-concept kitchen, dining, and living area that flows effortlessly to a walk-out patio. This space is perfect for entertaining or enjoying quiet mornings. The home includes three bedrooms, including a primary bedroom with ensuite privilege, as well as a modern 3-piece bathroom with a glass shower. This property is tailored to meet your family's needs. The finished walk-out basement offers additional living space, with the potential for an in-law or granny suite. It includes a recreation room, a 3-piece bathroom, and a laundry area. Modern utilities, such as an owned water softener, a UV filtration system, and air exchangers, ensure ease of living. Outdoors, the property is a haven for hobbyists and nature lovers. A detached 2-car garage and a recently built steel shop with a concrete floor, electrical panel, and generator capacity offer endless possibilities for projects and storage. Additional outbuildings include two large sheds and a vegetable shed, ideal for gardening enthusiasts. Situated between Flesherton and Dundalk, this location provides convenient access to everyday amenities while surrounding you with outdoor adventures. Enjoy activities such as golfing, skiing, hiking, and exploring the nearby rail bed, perfect for snowmobiling and ATV riding. Combining privacy, practicality, and proximity to nature, this property offers a lifestyle to treasure. (id:48850)
9 - 30 Ann Street
St. Marys, Ontario
Welcome to another prestigious Parkbridge Community! This is Adult Lifestyle Living at its best in the beautiful Stonetown of St. Marys. 30 minutes to London, 15 minutes to Stratford, an abundance of golf courses, shopping and all other amenities including a Hospital (2 minutes away). Quiet Community of 84 homes offering an Active Clubhouse. Walking trail at your doorstep! Curb side appeal is evident with walkway and beautiful gardens leading to the front door. Quality built home is spacious with generous well appointed rooms. Lots of windows make this home bright and airy. Formal living room. Private backyard with lovely cedar hedge. Home has new flooring throughout and has been freshly painted. Spacious kitchen opens to a large dining area. Master is a good size with a walk in closet and 4 piece ensuite. Additional bedroom on this level. Unfinished lower level has great potential to add exactly what you need. Fees for New Owners are - Land Lease - $750 /month, Taxes - $247.19/month. (id:48850)
Lot 21 Bayshore Road
Meaford, Ontario
2.833 acres of tranquility and nature tucked away just a short drive from local amenities and recreational activities. This stunning parcel offers you the opportunity to build your dream home atop the hillside surrounded by mature forest and with potential for Georgian Bay views. Enjoy the existing walking trails throughout this natural oasis, meandering through the ravine, along the creekside to the waterfall. If you are a nature lover, this is one special property to consider. Nearby recreational activities include cycling, hiking, water access for swimming, fishing and boat access. (id:48850)
6 Main Street S
Brockton, Ontario
Very good renovated commercial building with 2 units. This former Credit Union has a spacious entry into a large room-good for meetings or show room plus a kitchenette, 3 piece bathroom and another room. Kitchen, bathroom and flooring all updated. The back half contains a unit with a large room with kitchenette, bathroom, another room while the lower level has 2 rooms plus the utility room. Well cared for building with C2 zoning. Parking is on the north side. (id:48850)
15 Velma Street
Strathroy-Caradoc, Ontario
Welcome to Twin Elm Estates - a premiere Adult Lifestyle Community located within minutes of shopping, restaurants and medical facilities. Clubhouse is active and offers a variety of events to participate in. This home is one of a kind! 100% upgraded throughout. 6 month old furnace and central air. Newer fully renovated kitchen with lots of cupboards and pantry space. Newer flooring throughout. Newer drywall - decor is neutral! Master bedroom with attached 4 piece ensuite and super large walk in closet. 2nd Bedroom is spacious with lots of windows and attached closets. Covered deck off of den is great for all your outdoor relaxation. Fully fenced yard which manicured lawns and built in sprinkler system. Fees for new Owners are - Land Lease - $750/month, Taxes - $63.82/month. (id:48850)
223d Thames Avenue
West Perth, Ontario
Country Life Developments in pleased to present the final phase on Thames Ave in Mitchell, a 4-unit townhouse bungalow. These units are being constructed by local builder Feeney Homes and come with an Ontario New Home Warranty. This outside unit has 1,277SF of main floor living space plus a 1 car garage with private driveway and covered a front porch. Main floor layout consists of a master bedroom with walk-in closet & ensuite bathroom. The kitchen has a counter height island great for entertaining and opens up to the open concept dining and living room area. A flex room at the front of the unit is great for a spare bedroom, office or den. Builder upgrades include main floor 9ft ceilings, tray ceiling in the living room, LED pot lights throughout, concrete driveway plus a 10'X10' concrete patio area at the rear of the unit. Construction has started and completion dates are estimated for Fall 2024. Buyer selections available for flooring, hardware, paint, kitchen & bathroom cabinetry & countertops and option to finish basement fully or partially. Optional nat'l gas fireplace for living room. Desirable location just steps away from Thames Nature walking trail. Close to golf course and downtown shops & restaurants. (id:48850)
20 George Street
Strathroy-Caradoc, Ontario
Welcome to Twin Elm Estates where life is good and the living is easy! This is an Adult Lifestyle Community conveniently located within walking distance of shopping. Close to all major conveniences - golf courses, hospitals and restaurants. 20 minutes to London. Active Clubhouse offering many and varied activities. Curb side appeal is evident in this well maintained beauty of a home. Covered front porch for 3 season relaxing. Backyard features a lovely gazebo area, storage shed and great landscaping! Sand point well for watering gardens. Living/Dining room areas offer cathedral ceilings and laminate flooring. Open layout with spacious bright kitchen with island. Laundry room is off of kitchen. Spacious primary bedroom with 3 piece ensuite and walk in closet. Additional spacious bedroom. Updates include 2 ton AC in 2010, newer raised toilets, two new screen doors 2017, Vinyl awning over side door 2017. Land Lease Fees for New Owners are - Land Lease - $697.52/month, increasing to $713.71 as of April 1, 2024. Taxes $128.80/month. Water is metered. (id:48850)
1510 - 3504 Hurontario Street
Mississauga, Ontario
This immaculate condo at 1510-3504 Hurontario St places you in the vibrant heart of Mississauga, just steps from Square One Shopping Centre! The bright, well-designed layout features a spacious bedroom plus a full den ideal for a home office or additional living space. Newer flooring sets a fresh tone throughout, while the kitchens stainless steel appliances, granite countertops, subway-tile backsplash and convenient breakfast bar create a stylish and functional hub for cooking and entertaining. Natural light floods the living/dining area through a large window, making the space feel open and inviting. From both the bedroom and the living room, step out onto the balcony and enjoy serene views a perfect place to unwind after a busy day. Completing this unit is a lovely 4-piece bathroom with a shower/tub combo. The upscale building delivers exceptional amenities including a billiards room, fully equipped gym, pool, sauna and children's playground, ensuring a comprehensive lifestyle right at home. Elm Public School and Family Day Nursery are both just a short walk away, providing an ideal setting for those with children. Effortless transportation is guaranteed with Cooksville GO Station just a short distance away and the upcoming LRT will only add to the ease of getting around the city. Secure underground parking provides peace of mind, while the included HEAT, HYDRO and WATER plus a 24-hour staffed front desk complete the worry-free experience. This condo truly checks all the boxes don't miss your chance to call it home! (id:48850)
764 Saginaw Parkway
Cambridge, Ontario
A Stunning All-Brick Family Home in Prime Cambridge Location. Welcome to 764 Saginaw Parkway, where exceptional living meets an unbeatable location! This immaculate 4-bedroom, 3-bathroom home is set on a fully fenced lot in one of Cambridge’s most desirable neighborhoods. From the moment you arrive, the striking all-brick exterior and landscaping exude curb appeal. Step through the elegant double front doors into a welcoming foyer with a curved staircase. To the side, you'll find a bright front living room featuring a bay window. Hardwood floors guide you through the spacious dining area to the eat-in kitchen. The living room offers a cozy fireplace, perfect for relaxing or entertaining. The expansive primary suite is a true haven, offering the perfect escape at the end of the day. With its private ensuite, this serene space invites you to relax and recharge in style. The additional three bedrooms are equally impressive—spacious, bright, and perfect for family or guests to enjoy ultimate comfort. The partially finished basement offers endless possibilities, whether for a home theatre, gym, or playroom—plenty of space to make it your own! The private, fully fenced backyard is ideal for kids and pets to play freely, while also providing the perfect setting for summer barbecues and gatherings with friends—your own private retreat for fun and relaxation! For commuters, the location couldn’t be better—just minutes from Townline Road and quick access to the 401, making your travels a breeze. Families will love the proximity to every top school in Galt, as well as parks, shopping, and all the amenities you need close by. With a double-wide driveway offering ample parking, and the potential of the basement waiting for your personal touch, this home truly has it all. Make 764 Saginaw Parkway your forever home—this is a must-see property! Schedule your showing today and discover the perfect blend of comfort and style waiting for you! (id:48850)
224 Purple Sage Crescent
Kitchener, Ontario
Welcome to 224 Purple sage Crescent, Kitchener. This exceptional 3-bedroom, 4-bathroom family home is now available for lease and is perfectly situated on a quiet, family-friendly crescent. Designed with both comfort and style in mind, this home offers a range of impressive features and upgrades that are sure to delight. Step into the heart of this home and discover a beautifully designed living space with stunning red oak hardwood floors and high-end ceramic tiling, creating a seamless and elegant flow throughout. Upstairs there are 3 bedrooms, 2 bathrooms. The spacious master bedroom serves as a luxurious retreat, complete with a walk-in closet and an impressive 3-piece ensuite bath. The fully finished rec room provides additional living space, perfect for family movie nights, a home office, or a play area. Outdoor living is equally impressive, perfect for relaxing evenings or entertaining guests. The oversized 26’ x 14’ deck offers ample space for barbecues, gatherings, or simply enjoying the tranquil surroundings. The fully fenced yard provides both privacy and a safe space for kids to play. Located in a highly sought-after neighborhood, this property is ideal for families seeking a serene yet convenient location. With its outstanding features and warm, inviting atmosphere, this home is a rare gem that won’t last long. Book your showing today and experience the lifestyle this beautiful property has to offer! (id:48850)
59 Reeve Street Unit# 3
Woodstock, Ontario
Welcome to urban living at its finest at 59 Reeve Street! This spacious 1-bed + Den, 1-bath apartment is equipped with stainless steel appliances, including a fridge, stove, and dishwasher to make your life easier. Enjoy the convenience of in-suite laundry. Plus, don't worry about parking - you've got one spot included with more available at an extra cost. Live conveniently close to everything you need! Don't miss out, schedule your showing today! ****Images are of a similar unit**** (id:48850)
9 Glen Goebel Court
New Hamburg, Ontario
SPACE GALORE IN THIS 3 BEDROOM, 2 BATH 1500 SQ FT SEMI SITUATED ON A QUIET COURT IN NEW HAMBURG, JUST 12 MIN. TO WEST KITCHENER LOTS OF SPACE FOR THE GROWING FAMILY WITH 2 BASEMENT LEVELS AND AN OVERSIZED LIVING ROOM WITH HIGH CEILINGS. CLOSE TO ALL AMENITIES AND WALKING DISTANCE TO DOWNTOWN NEW HAMBURG $2995 + UTILITIES & APPLIANCES INCLUDED. IMMEDIATE OCCUPANCY AVAILABLE. (id:48850)
26-28 Dorset Street Unit# 801
Waterloo, Ontario
Architectural Perfection at The Isabella Residences, where our architect's design pays homage to the classical style of old New York elegance and refinement of Beaux-Arts style architecture. Experience a fusion of historical richness, warmth and modern comfort, establishing a precedent for elevated living in Waterloo. The Isabella is set to become Waterloo’s newest architectural landmark, thoughtfully designed by renowned architect, Richard Wengle with interiors by acclaimed Alison Habermehl Design. Our DALMORE SUITE featuring 2,462 SF is part of our Penthouse Collection featuring 3 private outdoor balconies for additional living space. This boutique luxury development features 11 floors with a collection of 29 meticulously crafted residences ranging from 1,100-4,484 sf. Pricing starts at $1.85M for the smallest unit, ensuring each residence offers a premium luxury living experience. The Isabella provides 10 different floorplan layouts to choose from, each exquisitely refined.Exceptional amenity areas: Conference Room where professionalism meets comfort, exclusive Whiskey Sanctuary, sophisticated Entertainment Lounge, Golf Simulator, Fitness Rooms, Rooftop Lounge for alfresco socializing and cityscape vistas. This is your opportunity to secure your residence in this extraordinary building. The Jewel of the City. (id:48850)
106 Ridgecrest Lane
Meaford, Ontario
Last lot available in an area of estate homes and located near the end of a cul-de-sac. Street is already developed with estate homes. Perfect lot with just over 2 acres to build your dream home or vacation home. Bungalow or two story home, the option is yours. Located close to Collingwood Ski Slopes, Meaford and Thornbury while offering serenity of urban living. Beautiful views of Georgian bay and Beaver Valley Slopes. Once you do your own due diligence, you will find 4.2 of the zoning by-law would allow for an accessory apartment dwelling unit to be located either in the main dwelling or in a secondary structure. A minor site plan approval is required to ensure that the build complies with zoning and parking standards. Does not appear to be any GSCA regulations on this property. Information was gathered by contacting the Municipality of Meaford and Grey Sauble Conservation Authority. (id:48850)
480 River Road
Cambridge, Ontario
CHARMING BUNGALOW FOR RENT ON 2.5 ACRES IN HESPELER! Discover the perfect blend of privacy and convenience with this beautiful bungalow set on a serene 2.5-acre lot. Surrounded by a peaceful forest and featuring a spring-fed pond, this property offers a tranquil retreat just minutes from the city. Located less than 5 minutes from Highway 401, this home is ideal for those seeking a quiet lifestyle with easy access to major routes. The bungalow includes 2 spacious bedrooms, a full 4pc bathroom, and space to work from home. Utilities, including heat, hydro, gas, and tenant insurance are the responsibility of the tenant(s). Applicants must have good credit and submit a complete rental application for consideration. Available immediately. (id:48850)
18 Weber Street W Unit# Upper Floor
Kitchener, Ontario
Charming 3-Bedroom upper floor apartment for rent in downtown Kitchener located at 18 Weber Street West. This unique 3-bedroom, 1-bathroom apartment combines modern amenities with charming character. The unit offers high ceilings and spacious rooms, creating a comfortable, airy feel. It includes two parking spaces, making it convenient for renters with vehicles. Situated close to downtown Kitchener, it provides easy access to shopping, dining, and public transportation, as well as parks and local attractions. The attic space above the unit is available for storage. Ideal for young professionals, couples, or small families, this rental is perfect for anyone looking for a home with character and easy access to everything Kitchener has to offer. (id:48850)
741 King Street W Unit# 301
Kitchener, Ontario
Talk about a deal. Buy now and you'll pay less than the builder's price! The Bright Building is the most popular new development in Kitchener-Waterloo. Situated near Uptown Waterloo and Downtown Kitchener. This unique 3rd floor corner suite, promises to offer a fresh and contemporary living environment, with a sleek European-style design. This is an opportunity you won't want to miss! The ORI+ suite is truly rare, boasting 733 sq ft of indoor living space, offering 2 bedrooms with generously-sized closet systems that act as functional storage space to help you stay organized, 1 full bathroom that features controlled heated floors- 12” x 24” high-end heated porcelain floor tiles, and an exclusive 353 sq ft private outdoor terrace, perfect for entertaining family and friends! Vast floor-to-ceiling windows that allow tons of natural light into the home. Fully upgraded kitchen, includes Quartz countertops and modern, European-inspired kitchen cabinetry with integrated European appliances. Heat and Bell High Speed Internet comes included in the condo fee! Enjoy the convenience of the latest smart in-home technology. Keyless entry, and a unique smart home display which controls your; lighting, temperature and security system. This is condo living at it’s finest. Extra onsite amenities include the bike storage, The “Hygee” lounge featuring a library, café and fireplace seating areas. An outdoor Terrace with two saunas, grand communal table, lounge area, outdoor kitchen/bar and trellis/shade coverings. This is an excellent opportunity if you are a professional working in the city. Close to all the modern shops, eclectic restaurants and much more! Located right on the LRT line, situated between Google and Grand River Hospital. Steps to Kitchener's Innovation District, across the street from the grocery store and walking distance to other exceptional amenities. Enjoy care free condo living in the city. Buy at today's prices and finance at lower interest rates next year. (id:48850)
43 Louise Street
Stratford, Ontario
Welcome to this charming two-and-a-half-storey red brick home, perfectly situated on a double wide lot in the heart of Stratford! This beautifully maintained property features 4 spacious bedrooms and 1.5 updated bathrooms, making it ideal for families or those seeking extra space. Step inside to discover stunning hardwood floors that flow throughout the main living areas, complemented by custom kitchen cabinets and new lighting fixtures that enhance the home’s warm ambiance. Outside, you'll find a large backyard oasis with an impressive 18x36 foot inground pool, perfect for summer gatherings and relaxation, along with a pool shed that offers convenient storage and is great for entertaining friends and family. The detached single-car garage adds to the convenience of this property, while the steel roof, installed in 2017, ensures durability for years to come. Don’t miss out on this incredible opportunity to own a piece of Stratford's charm—schedule your showing today! (id:48850)


