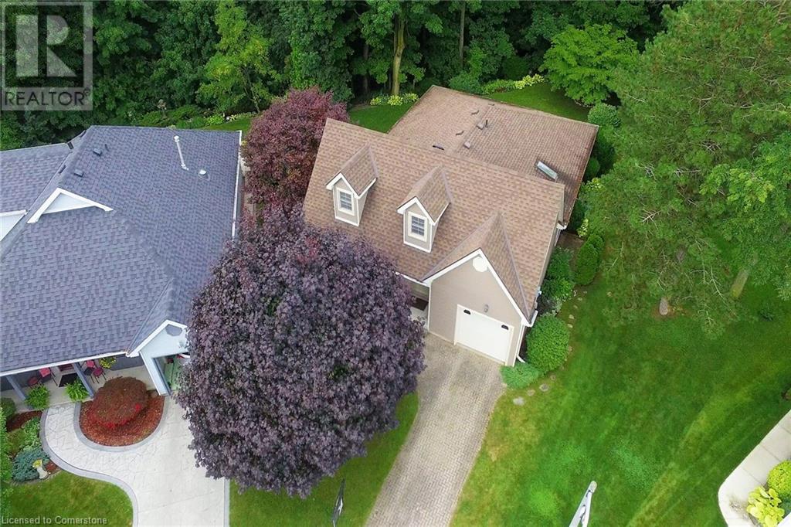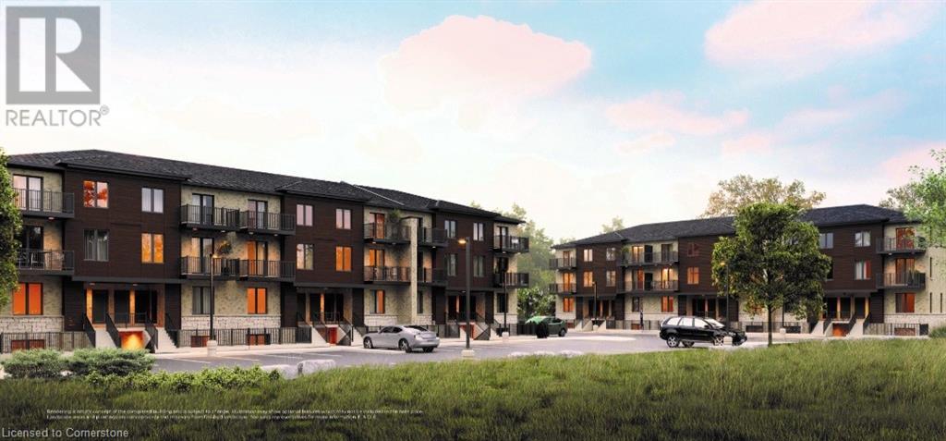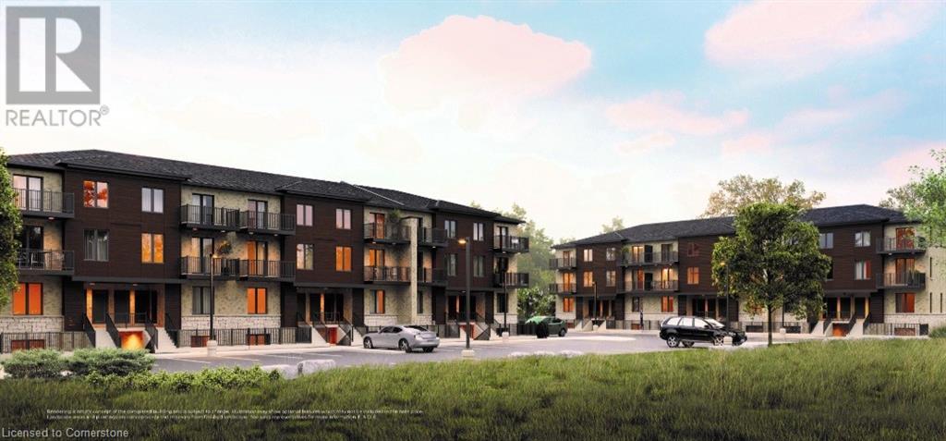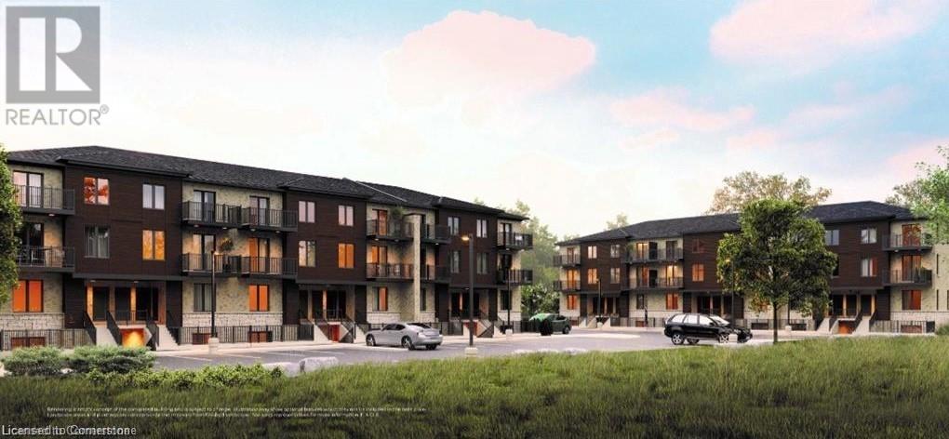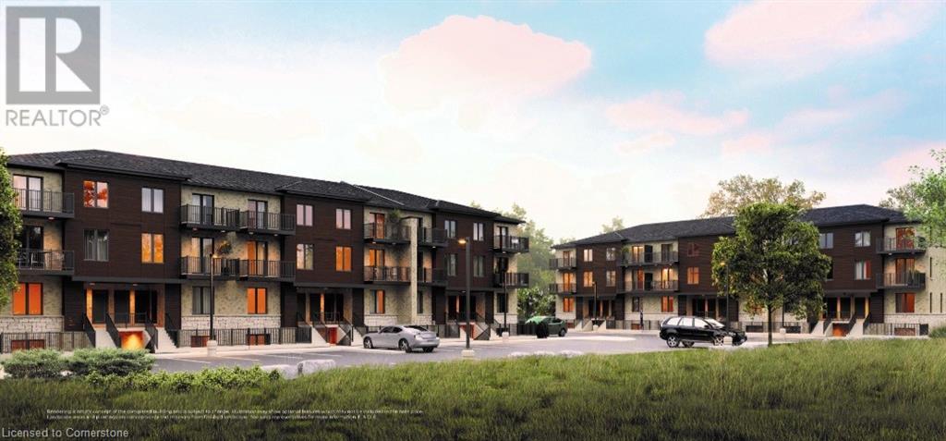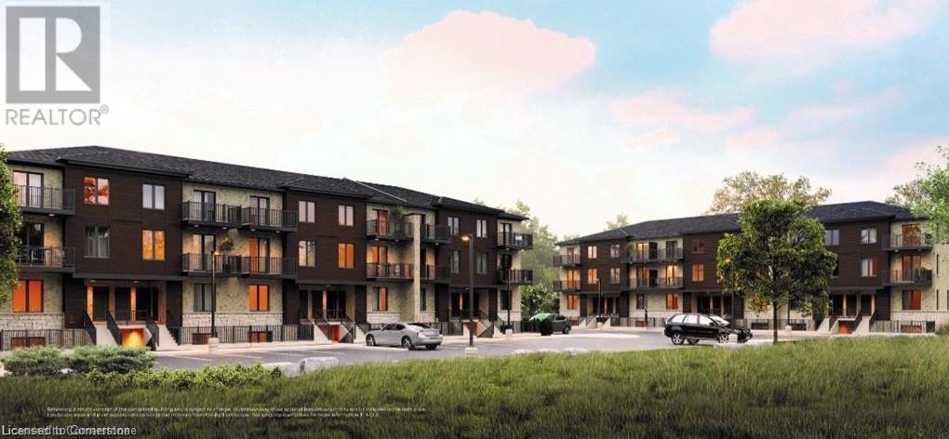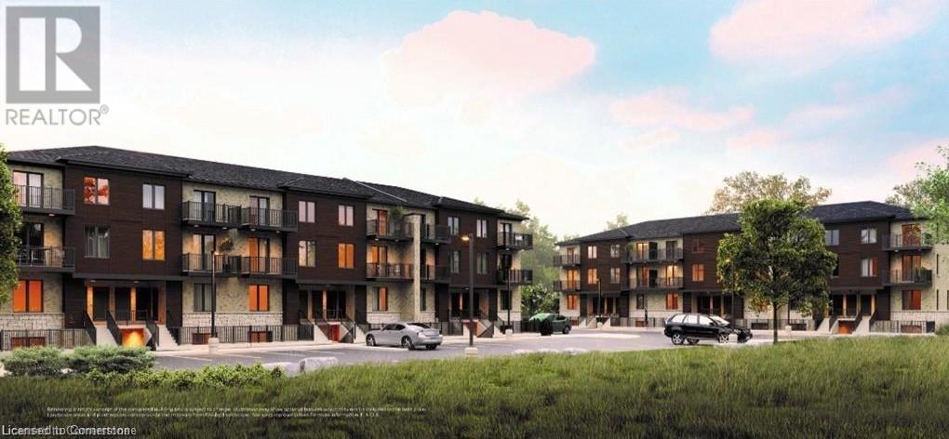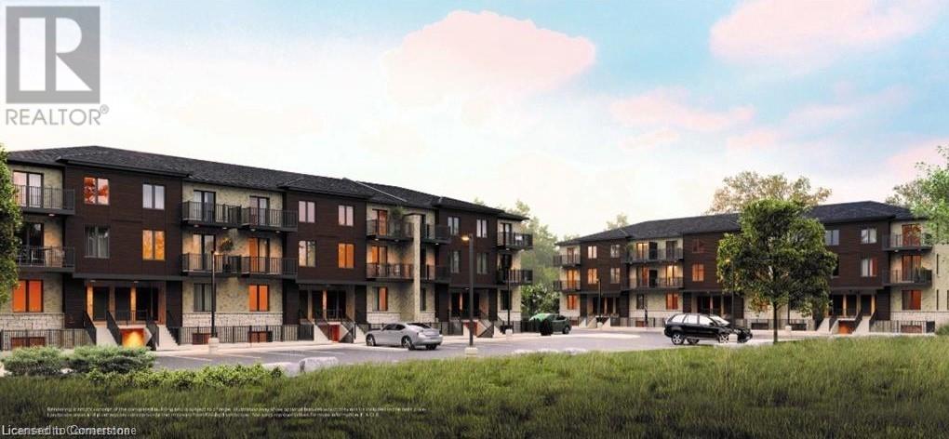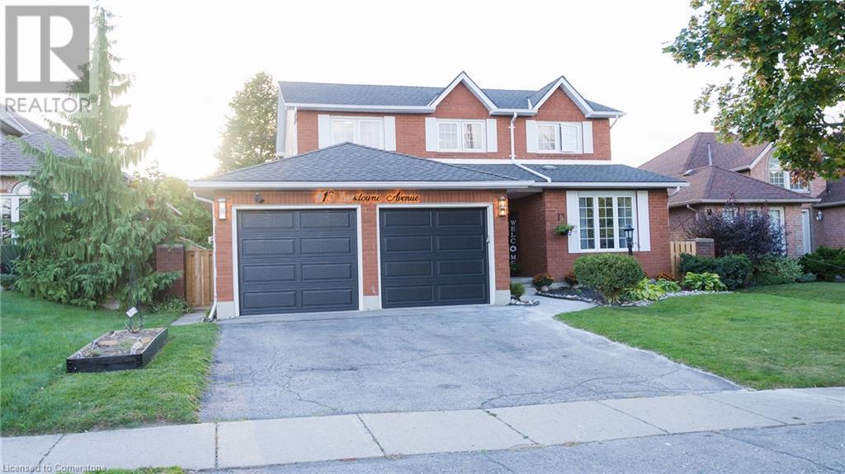900 Steepleridge Court
Kitchener, Ontario
Welcome to 900 Steepleridge Court! With an expansive floor plan and upgraded finishes, this freshly painted home provides comfort and luxury. Check out our TOP 7 reasons why you'll love this home! #7 BRIGHT & AIRY MAIN FLOOR — Upon entering, you will discover a bright foyer welcoming you to the carpet-free main floor. You'll find 9-foot ceilings, California shutters, neutral laminate and tile flooring, and updated light fixtures throughout. At the rear of the home, the large living room boasts views of the private backyard and an abundance of natural light. There's also a convenient main floor laundry combo mudroom and a powder room. #6 EXCELLENT EAT-IN KITCHEN - The newly upgraded kitchen is a chef's dream, featuring stainless steel appliances, under-cabinet lighting, and brand-new quartz countertops and backsplash. The breakfast bar with waterfall seats 4, and there's a spacious dinette with a walkout. There's also a formal dining room. #5 FULLY-FENCED BACKYARD - Step outside to discover a private backyard retreat! Lounge in the sun or BBQ up a storm on the deck which includes a large gazebo for peace and privacy. There's a second gazebo that could house a hot tub, a large shed, and plenty of space for the kids or pets to play. #4 SECOND FLOOR LOFT - The second level features a welcome retreat from the rest of the home. #3 BEDROOMS & BATHROOMS - Discover three bright bedrooms upstairs, including the spacious primary. The elegant suite features dual walk-in closets and a 5-piece ensuite. The remaining bedrooms share a main 4-piece bathroom. #2 FINISHED BASEMENT - Head downstairs to discover an even more fantastic, carpet-free space. The basement also offers ample storage and a versatile fourth bedroom. #1 LOCATION - This home is located in the desirable and family-friendly neighbourhood of Doon South! You’re only moments to fantastic schools, parks, walking trails, Conestoga College, Golf, and have easy access to Highway 401 and the expressway. (id:48850)
45 Edwin Crescent
Tillsonburg, Ontario
Welcome to the premiere opportunity in Hickory Hills retirement community! 45 Edwin crescent boasts no rear neighbours with lush ravine/river view, while being adjacent to a parquet!!! The transition to an adult living retirement community has never been easier, with enough square footage for all your furniture and belongings, with an amazing loft space for guests during Christmas and holiday gatherings! Tasteful decor and colour palette awaits with all that Hickory Hills has to offer! This property includes a main floor living, large master suite, & has been recently painted! Multiple exit points to outdoor spaces, through sliding glass doors, enjoy tranquil setting on your private deck overlooking ravine, or covered porch in the morning! A Beautifully landscaped lot with irrigation system for your minimal maintenance lifestyle! Kitchen is equipped with stainless steel appliances, bright white cupboards and ample counter space! Eat in breakfast area for daily morning routine with full dining room for those special gathers and holidays with your extended family!!! Your new bungaloft features ample natural light from oversized windows including bay window in the living room, skylights in the dining room, and large sliding glass doors from your family room! Enjoy the views for the next phase of your life, without sacrificing a thing! 45 Edwin Crescent in Hickory Hills must be seen to be fully appreciated. Book a private viewing today and discover how this exceptional property can be the perfect next step in your life, offering comfort, elegance, and a connection with nature. (id:48850)
32 Forbes Crescent
Listowel, Ontario
This exquisite and meticulously maintained bungalow is more than just a home - it’s a lifestyle. Featuring a versatile layout with 1 + 1 bedrooms, easily convertible back to 2 + 2 bedrooms to suit your needs. Discover the elegance with luxury vinyl plank flooring throughout, crown moulding, california shutters, and soaring 9-foot ceilings on the mail level with a 10-foot tray ceiling above the living room. Further, the interior boasts stunning quartz countertops throughout, custom closets, 2 gas fireplaces, an open layout, and main level laundry room. The finished basement provides additional space for relaxation or entertainment, ensuring that every inch of this home is both functional and stylish. A bonus for the golf enthusiast is the garage, it features 11 ft ceiling height, perfect for an indoor simulator. Outside, discover your dream backyard retreat featuring a 3-hole putting green, perfect for honing your golf skills or enjoying some fun with friends. Surrounded by lush landscaping and a fully fenced yard, the space offers both privacy and natural beauty. The showstopper here is the cathedral-covered porch that spans the entire width of the home. Whether you’re entertaining guests or relaxing with a cup of coffee, this elegant outdoor living area provides ample space and comfort. It’s the perfect blend of luxury and tranquility, right in your own backyard. Built by a reputable local builder, Joseph Wagler, this home features high-quality upgrades that promise both beauty and durability. Enjoy the charm of small-town living with the added convenience of city amenities just moments away. Don’t miss your chance to make this exceptional property your own! (id:48850)
60 Light Drive Unit# 32
Cambridge, Ontario
Visit our presentation center at 50 Faith Street in Cambridge. Open Monday to Wednesday from 4 PM to 7 PM and Saturday to Sunday from 12 PM to 4 PM, or by appointment. Discover your dream home at Woodside, located in the sought-after Fiddlesticks neighborhood at 60 Light Drive, Cambridge. Enjoy the convenience of nearby amenities, including groceries, dining, schools, parks, and easy access to public transit and Highway 401. Woodside offers more than just a place to live; it’s a personal sanctuary for you and your family, featuring modern finishes, 9-foot ceilings, ample storage, spacious layouts, and the ease of in-unit laundry. With four thoughtfully designed options, including two-bedroom, one-level units and two-bedroom plus den, two-level units, your future awaits in this beautiful community. Don’t miss out on the opportunity to make Woodside your home. If homeowners have a CMHC insured mortgage they can apply for a 25% refund by sending through an application with their Energy Certificate. Only 10 % down, free assignments, occupancy early 2026, capped DC charges, many upgrades included in the purchase price. (id:48850)
60 Light Drive Unit# 25
Cambridge, Ontario
Visit our presentation center at 50 Faith Street in Cambridge. Open Monday to Wednesday from 4 PM to 7 PM and Saturday to Sunday from 12 PM to 4 PM, or by appointment. Discover your dream home at Woodside, located in the sought-after Fiddlesticks neighborhood at 60 Light Drive, Cambridge. Enjoy the convenience of nearby amenities, including groceries, dining, schools, parks, and easy access to public transit and Highway 401. Woodside offers more than just a place to live; it’s a personal sanctuary for you and your family, featuring modern finishes, 9-foot ceilings, ample storage, spacious layouts, and the ease of in-unit laundry. With four thoughtfully designed options, including two-bedroom, one-level units and two-bedroom plus den, two-level units, your future awaits in this beautiful community. Don’t miss out on the opportunity to make Woodside your home. If homeowners have a CMHC insured mortgage they can apply for a 25% refund by sending through an application with their Energy Certificate. Only 10 % down, free assignments, occupancy early 2026, capped DC charges, many upgrades included in the purchase price. (id:48850)
60 Light Drive Unit# 28
Cambridge, Ontario
Visit our presentation center at 50 Faith Street in Cambridge. Open Monday to Wednesday from 4 PM to 7 PM and Saturday to Sunday from 12 PM to 4 PM, or by appointment. Discover your dream home at Woodside, located in the sought-after Fiddlesticks neighborhood at 60 Light Drive, Cambridge. Enjoy the convenience of nearby amenities, including groceries, dining, schools, parks, and easy access to public transit and Highway 401. Woodside offers more than just a place to live; it’s a personal sanctuary for you and your family, featuring modern finishes, 9-foot ceilings, ample storage, spacious layouts, and the ease of in-unit laundry. With four thoughtfully designed options, including two-bedroom, one-level units and two-bedroom plus den, two-level units, your future awaits in this beautiful community. Don’t miss out on the opportunity to make Woodside your home. If homeowners have a CMHC insured mortgage they can apply for a 25% refund by sending through an application with their Energy Certificate. Only 10 % down, free assignments, occupancy early 2026, capped DC charges, many upgrades included in the purchase price. (id:48850)
60 Light Drive Unit# 30
Cambridge, Ontario
Visit our presentation center at 50 Faith Street in Cambridge. Open Monday to Wednesday from 4 PM to 7 PM and Saturday to Sunday from 12 PM to 4 PM, or by appointment. Discover your dream home at Woodside, located in the sought-after Fiddlesticks neighborhood at 60 Light Drive, Cambridge. Enjoy the convenience of nearby amenities, including groceries, dining, schools, parks, and easy access to public transit and Highway 401. Woodside offers more than just a place to live; it’s a personal sanctuary for you and your family, featuring modern finishes, 9-foot ceilings, ample storage, spacious layouts, and the ease of in-unit laundry. With four thoughtfully designed options, including two-bedroom, one-level units and two-bedroom plus den, two-level units, your future awaits in this beautiful community. Don’t miss out on the opportunity to make Woodside your home. If homeowners have a CMHC insured mortgage they can apply for a 25% refund by sending through an application with their Energy Certificate. Only 10 % down, free assignments, occupancy early 2026, capped DC charges, many upgrades included in the purchase price. (id:48850)
60 Light Drive Unit# 26
Cambridge, Ontario
Visit our presentation center at 50 Faith Street in Cambridge. Open Monday to Wednesday from 4 PM to 7 PM and Saturday to Sunday from 12 PM to 4 PM, or by appointment. Discover your dream home at Woodside, located in the sought-after Fiddlesticks neighborhood at 60 Light Drive, Cambridge. Enjoy the convenience of nearby amenities, including groceries, dining, schools, parks, and easy access to public transit and Highway 401. Woodside offers more than just a place to live; it’s a personal sanctuary for you and your family, featuring modern finishes, 9-foot ceilings, ample storage, spacious layouts, and the ease of in-unit laundry. With four thoughtfully designed options, including two-bedroom, one-level units and two-bedroom plus den, two-level units, your future awaits in this beautiful community. Don’t miss out on the opportunity to make Woodside your home. If homeowners have a CMHC insured mortgage they can apply for a 25% refund by sending through an application with their Energy Certificate. Only 10 % down, free assignments, occupancy early 2026, capped DC charges, many upgrades included in the purchase price. (id:48850)
60 Light Drive Unit# 31
Cambridge, Ontario
Visit our presentation center at 50 Faith Street in Cambridge. Open Monday to Wednesday from 4 PM to 7 PM and Saturday to Sunday from 12 PM to 4 PM, or by appointment. Discover your dream home at Woodside, located in the sought-after Fiddlesticks neighborhood at 60 Light Drive, Cambridge. Enjoy the convenience of nearby amenities, including groceries, dining, schools, parks, and easy access to public transit and Highway 401. Woodside offers more than just a place to live; it’s a personal sanctuary for you and your family, featuring modern finishes, 9-foot ceilings, ample storage, spacious layouts, and the ease of in-unit laundry. With four thoughtfully designed options, including two-bedroom, one-level units and two-bedroom plus den, two-level units, your future awaits in this beautiful community. Don’t miss out on the opportunity to make Woodside your home. If homeowners have a CMHC insured mortgage they can apply for a 25% refund by sending through an application with their Energy Certificate. Only 10 % down, free assignments, occupancy early 2026, capped DC charges, many upgrades included in the purchase price. (id:48850)
60 Light Drive Unit# 29
Cambridge, Ontario
Visit our presentation center at 50 Faith Street in Cambridge. Open Monday to Wednesday from 4 PM to 7 PM and Saturday to Sunday from 12 PM to 4 PM, or by appointment. Discover your dream home at Woodside, located in the sought-after Fiddlesticks neighborhood at 60 Light Drive, Cambridge. Enjoy the convenience of nearby amenities, including groceries, dining, schools, parks, and easy access to public transit and Highway 401. Woodside offers more than just a place to live; it’s a personal sanctuary for you and your family, featuring modern finishes, 9-foot ceilings, ample storage, spacious layouts, and the ease of in-unit laundry. With four thoughtfully designed options, including two-bedroom, one-level units and two-bedroom plus den, two-level units, your future awaits in this beautiful community. Don’t miss out on the opportunity to make Woodside your home. If homeowners have a CMHC insured mortgage they can apply for a 25% refund by sending through an application with their Energy Certificate. Only 10 % down, free assignments, occupancy early 2026, capped DC charges, many upgrades included in the purchase price. (id:48850)
36 Douglas Crescent
Fergus, Ontario
Do not miss this completely upgraded bungalow with new windows, doors, flooring and a steel roof in 2023. Set on a 60 x 120 mature lot, close to schools, Grand River, shopping and historic downtown Fergus. Enter the main door to a bright open concept living room, kitchen with walk-in pantry, custom breakfast bar, gas stove, solid wood cabinets, stainless appliances and quartz countertops. Walk out from the dining area to large deck, hot tub, wood shed, hobby shed, fire pit and the fantastic man cave fully insulated garage workshop of 16 x 32 ft with its own 60amp panel and internet.Lets get back to this super home, the main floor has an upgraded 3 pce bathroom, a master bedroom with en-suite and walk in closet and a good sized 2nd bedroom. Now for the 1230 sq ft finished basement, a perfect set up for inlaws, a very large rec room with a wood fireplace, 2 additional bedrooms, 3 pce bathroom and large laundry room. Seller willing to discuss a vendor takeback. (id:48850)
413 Lansdowne Avenue
Woodstock, Ontario
** See video for full house tour!! ** WOW! Beautiful 4 bedroom 4 bathroom family home, with double car garage, large lot, and new INLAW SUITE! Featuring plenty of parking, charming front porch, and front entry, leading to a large and spacious foyer. This home is open, bright, and a true delight. Plenty of living space and an excellent layout. Main floor bathroom, main floor laundry. Large family room or potential grand dining room, the kitchen is stunning and recently renovated featuring granite countertops, stainless steel appliances, pantry, breakfast bar, and a sliding patio door to a renovated deck and large private yard with playset, shed, BBQ area, and more. The open dining and family room is a space you will really enjoy. Elegant updated curved stairway to the second floor. The primary bedroom is very large and has double closets and ensuite bathroom. 2 additional large bedrooms and an additional bathroom with double sinks. In the basement, there is a large rec room, as well as a new inlaw suite with full Kitchen. The basement has a new and very nice full bathroom as well. Updates include: Almost all new windows, all new doors besides back door to garage, new garage doors with openers, newly renovated rec room, New water softener, updated landscaping, freshly painted, newly added kitchen bar and pantry. Furnace and AC new in 2021. Close to everything Woodstock has to offer, as well as the 401. Book your showing ASAP! (id:48850)


