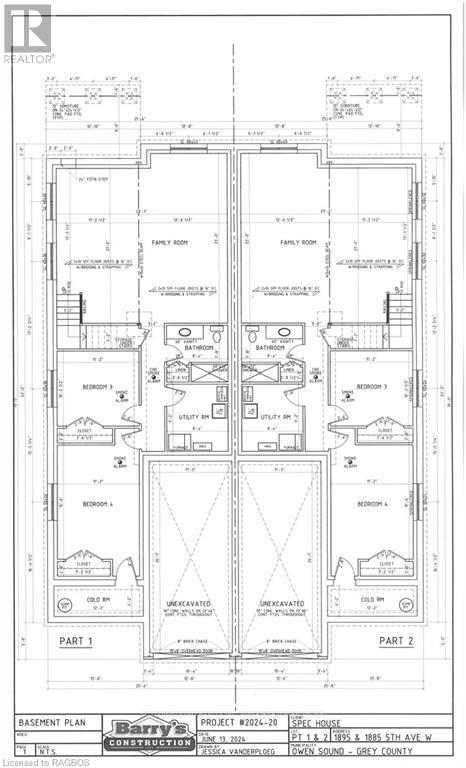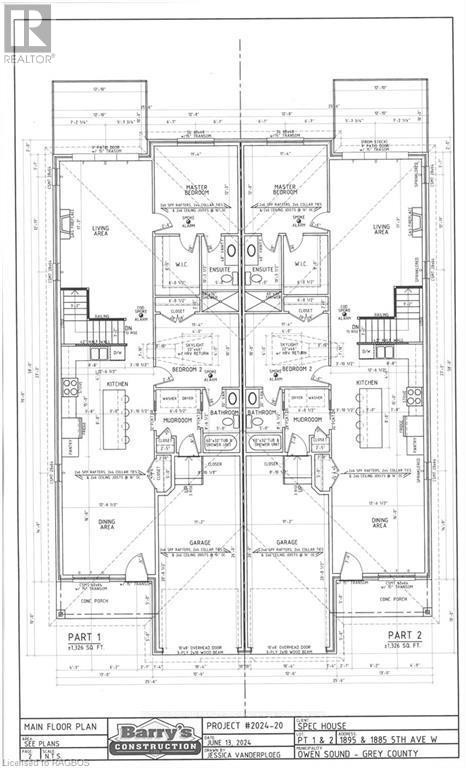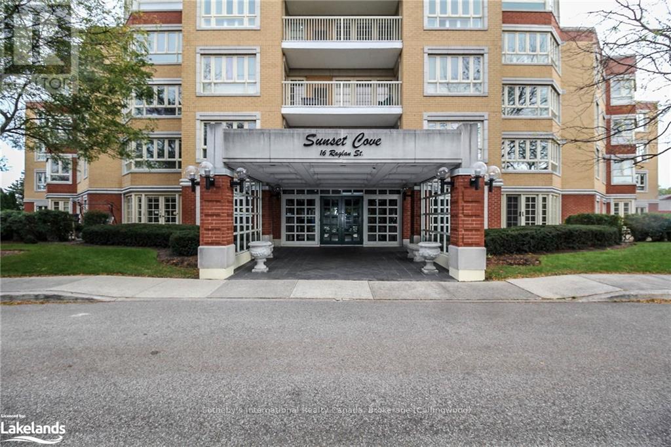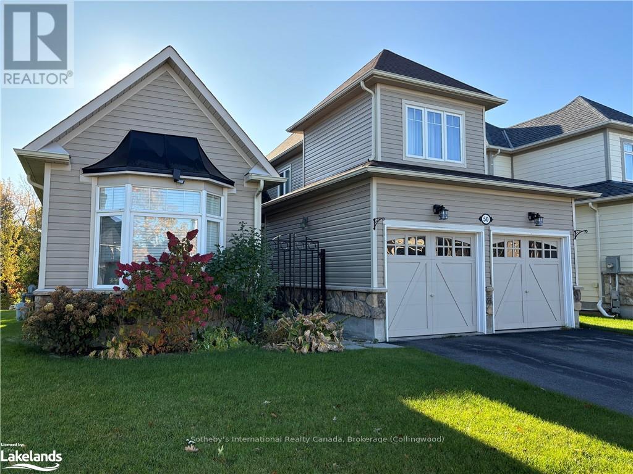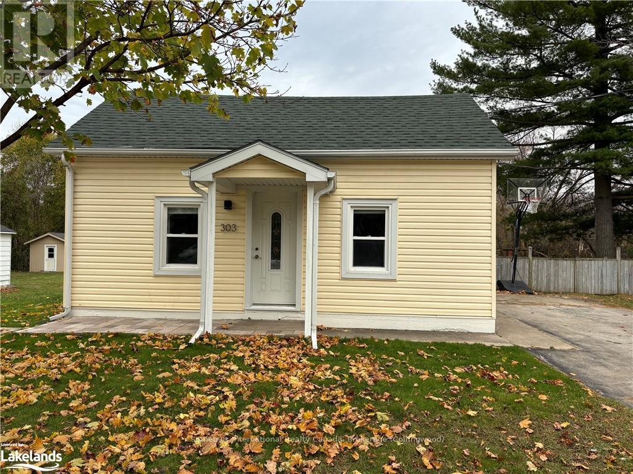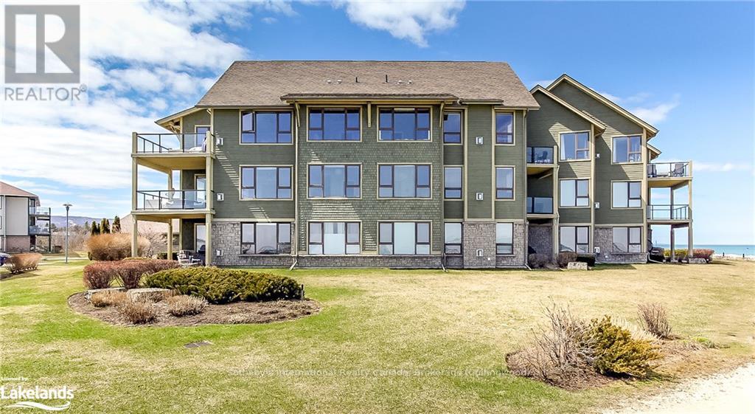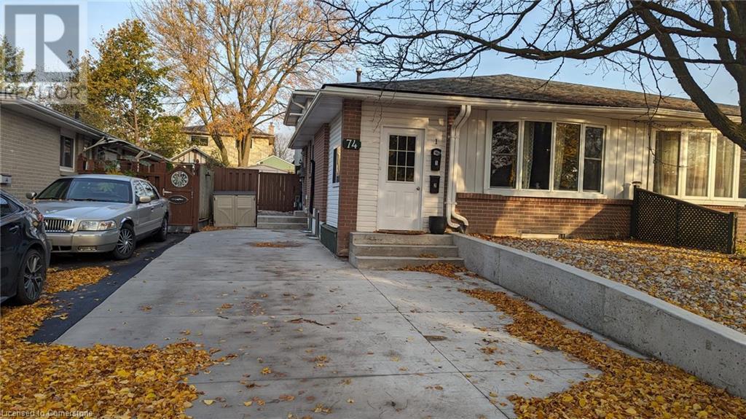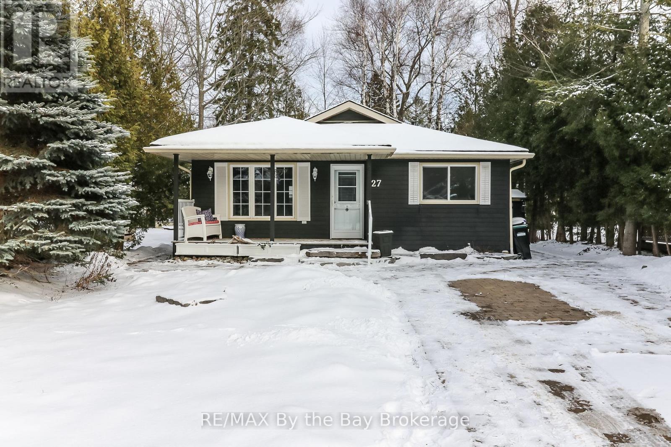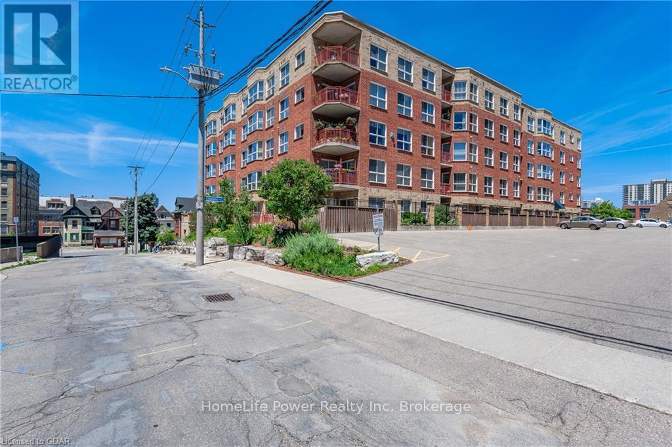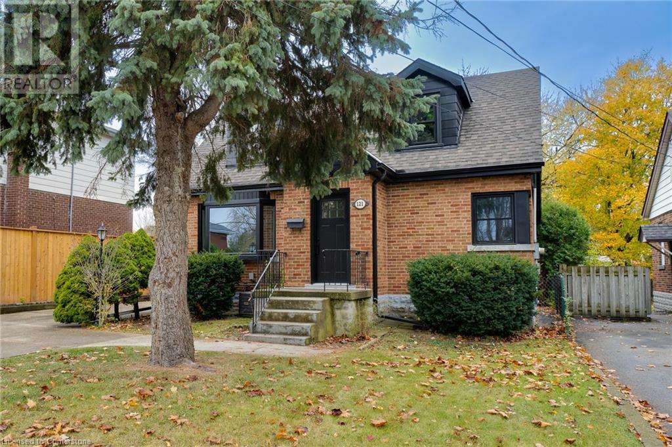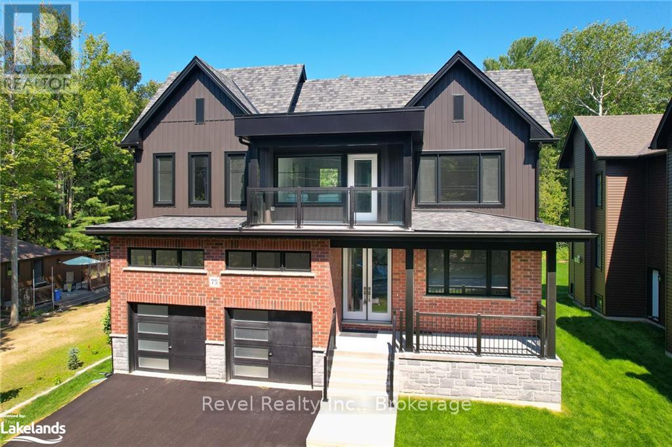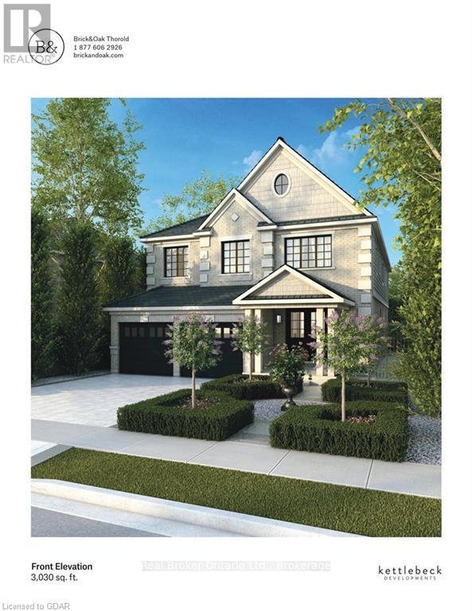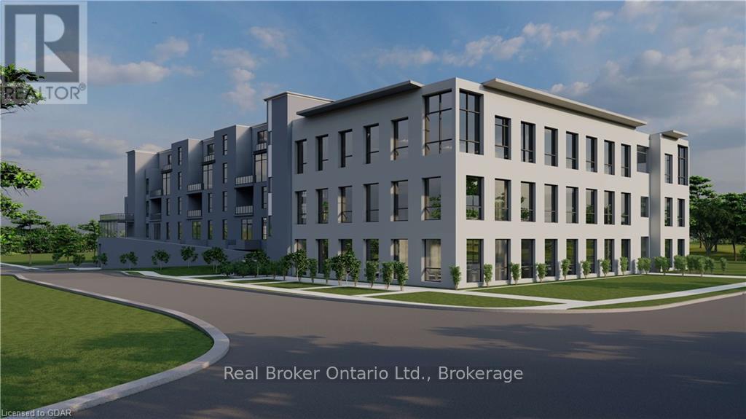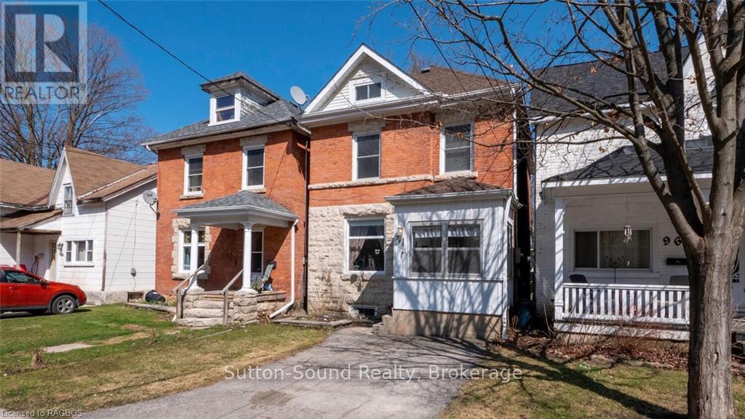10 - 117 Sladden Court
Blue Mountains, Ontario
This beautiful brand new (2024) townhome in Lora Bay offers a seamless blend of modern comfort and elegant design and boasts a rooftop deck\r\nwith stunning bay and golf club views with an elevator for convenience. A short drive to the Lora Bay Golf Club Clubhouse and private ski hills\r\nand just 5 minutes to Downtown Thornbury. The open concept kitchen/dining features modern appliances, island/breakfast bar and doors leading\r\nout to a balcony looking over the golf course with sunset views. The perfect spot for entertaining guests. Cozy up by the gas fireplace in the\r\ngreat room or walk out onto another balcony and enjoy a glass of wine after a day exploring the area. Large windows throughout the whole\r\nhome make the rooms feel bright and airy. The primary suite exudes luxury featuring a walk in closet, huge windows, 5pc ensuite with a glass\r\nenclosed shower and bench and luxurious free-standing soaker tub. There are 2 other guest bedrooms, one of which has a 4pc ensuite and\r\naccess to a private balcony. Entertain family and friends on your rooftop terrace, complete with wet bar and where you'll find amazing Georgian\r\nBay views and gorgeous sunsets. Located just minutes from Thornbury, Lora Bay offers a wealth of amenities, including a prestigious golf course,\r\na charming restaurant, a members-only lodge, a gym, and two pristine beaches. Embrace the vibrant sense of community in this welcoming\r\nenclave, where every day feels like a rejuvenating retreat. Live the lifestyle you deserve at The Sands Townhome, where luxury, convenience and\r\nnatural beauty await. (id:48850)
242 Is 90 Six Mi Lake Road
Georgian Bay, Ontario
***BOAT ACCESS ONLY*** Discover your dream island cottage on Grand Island in Six Mile Lake, perfectly situated for easy access to the marina and just a short drive off Highway 400. This charming retreat features three spacious bedrooms, one bathroom, and a detached garage/bunkie with a 2 pc bathroom, providing ample space for family and friends. Enjoy the convenience of a boathouse with storage and a sauna, all while taking in expansive views, and abundant sun, indulging in deep-water swimming right from your private dock. Embrace the serenity of island living in this Muskoka paradise your perfect getaway awaits! F4 sewage system, original permit was issued for 2 Bedrooms. (id:48850)
1885 5th Avenue W
Owen Sound, Ontario
Beautiful 4 bed and 3 bath bungalow. The open-concept living area features 9-foot ceilings and hardwood flooring, except in the bathrooms and mud/laundry room where there is ceramic tiles. The luxurious master bedroom suite is a true retreat, boasting a generous walk-in closet and a 3-piece ensuite bathroom. 4 piece guest bathroom off the second main floor bedroom, L-shaped kitchen, has a large central island adorned with gorgeous quartz countertops takes center stage. Your choice of cozying up by the fireplace on the main floor or in the finished lower level, complete with painted surround mantel. Fully finished basement offers endless possibilities for family or guests, featuring two additional bedrooms, a stylish 3-piece bathroom with an acrylic shower, giant family room perfect for entertainment or relaxation. Soft carpeting in the lower-level bedrooms and family room creates a warm and inviting atmosphere, carpeted stairs. A utility room with wash tub adds practicality. An insulated garage with remote control, concrete driveway and a walkway leading to a fully covered front porch. The outdoor space has a 10 x 12 pressure-treated back deck. The exterior features Shouldice Stone paired with vinyl shake. This home has modern, energy-efficient systems, including a high-efficiency gas forced air furnace and a HRV and central air. A rough-in for a central vacuum system is also included. The yard is fully sodded. (id:48850)
1895 5th Avenue W
Owen Sound, Ontario
Beautiful 4 bed and 3 bath bungalow. The open-concept living area features 9-foot ceilings and hardwood flooring, except in the bathrooms and mud/laundry room where there is ceramic tiles. The luxurious master bedroom suite is a true retreat, boasting a generous walk-in closet and a 3-piece ensuite bathroom. 4 piece guest bathroom off the second main floor bedroom, L-shaped kitchen, has a large central island adorned with gorgeous quartz countertops takes center stage. Your choice of cozying up by the fireplace on the main floor or in the finished lower level, complete with painted surround mantel. Fully finished basement offers endless possibilities for family or guests, featuring two additional bedrooms, a stylish 3-piece bathroom with an acrylic shower, giant family room perfect for entertainment or relaxation. Soft carpeting in the lower-level bedrooms and family room creates a warm and inviting atmosphere, carpeted stairs. A utility room with wash tub adds practicality. An insulated garage with remote control, concrete driveway and a walkway leading to a fully covered front porch. The outdoor space has a 10 x 12 pressure-treated back deck. The exterior features Shouldice Stone paired with vinyl shake. This home has modern, energy-efficient systems, including a high-efficiency gas forced air furnace and a HRV and central air. A rough-in for a central vacuum system is also included. The yard is fully sodded. (id:48850)
1805 5th Avenue W
Owen Sound, Ontario
3 bedroom 2 1/2 baths. Upon entering, you’ll find a spacious main floor featuring a luxurious master bedroom suite, with a generous walk-in closet and a 3-piece ensuite bathroom. The open-concept living area has 9-foot ceilings, hardwood flooring except in the bathrooms and the mud/laundry room where tasteful ceramic tiles complement the design. The main floor includes 2-piece powder room, perfect for guests. The heart of this home is the L-shaped kitchen, designed with both functionality and style in mind. It features a large central island adorned with stunning quartz countertops, also found in the master bath. You’ll have the choice of enjoying a cozy fireplace in either the main floor living area or in the finished lower level, complete with a beautifully painted surround mantel. The fully finished basement offers versatility and space for family or guests, featuring two additional bedrooms and a stylish 4-piece bathroom equipped with an acrylic tub/shower. The expansive family room serves as a perfect setting for entertainment or relaxation, while a convenient utility room adds practicality to this already impressive space. Soft carpeting in the lower-level bedrooms and the family room creates a warm and inviting atmosphere, along with carpeted stairs leading from the basement. Outside, the home showcases an insulated garage with remote control access, alongside a concrete driveway and a carefully designed walkway leading to a fully covered front porch. The outdoor space has a 10 x 14 pressure-treated back deck. The exterior features attractive Sholdice Stone paired with vinyl shake accents above the garage door. This home is equipped with modern, energy-efficient systems, including a high-efficiency gas forced air furnace and a Heat Recovery Ventilation (HRV) system that enhances air quality throughout the home. For added comfort central air conditioning ensures a pleasant living environment. Rough-in for a central vacuum system to The yard is fully sodded. (id:48850)
16 - 134 Landry Lane
Blue Mountains, Ontario
Nestled within the exclusive golf community of Lora Bay, the Enclave unveils a remarkable opportunity to enjoy an active lifestyle. This upgraded, end unit townhouse residence promises a lifestyle of luxury and tranquility. This exquisite home was built by a custom home builder with over 28 years of experience building luxury homes for a discerning clientele. With an unwavering commitment to high-end finishes and unparalleled craftsmanship, the Enclave is sure to impress. The main level welcomes you with an open-plan design. The expansive great room features an elegant gas fireplace and views to the forest behind. The gourmet kitchen and dining space is a culinary haven designed to inspire and entertain. A convenient powder room completes this level. The upper level features a primary suite also with forest views, a walk in closet and spa like ensuite. The 2 guest bedrooms share a generous sized bath and the Laundry room has abundant storage. Need extra space? The unfinished basement, with bathroom rough in, is ready for your finishing touches. High end light fixtures and appliances chosen by the award winning design firm make this home move in ready. Outside, the home offers a private patio, views of the natural surroundings, landscaped walkway adding to a serene backdrop for everyday living. Situated in the esteemed community of Lora Bay, The Enclave homes are positioned just steps away from the world-class golf course. For those who relish adventure, minutes separate you from skiing and boating facilities. This is a haven for outdoor enthusiasts and is a 5 minutes drive to Downtown Thornbury with its array of restaurants, boutiques and coffee shops. (id:48850)
314 - 16 Raglan Street
Collingwood, Ontario
ANNUAL RENTAL in highly sought-after Sunset Cove. This impeccably maintained 2 bed, 2 bath Laguna model has water views from every window! Enjoy the outdoor pool (summer season), private beach access, community BBQ, walking trails along the bay and well appointed games/rec room. The concierge, heated underground parking with storage and secure bike room add to the luxury and convenience. Located walking distance from shops and restaurants in downtown Collingwood and less than 15 minutes from the Mountain this is the perfect place to enjoy everything this popular area has to offer. (id:48850)
50 Silver Crescent
Collingwood, Ontario
EXECUTIVE ANNUAL RENTAL. Welcome to Lakeside Point. This meticulously maintained 4 bedroom (1 King and 3 Queens), 3 bathroom home with main floor primary bedroom, open concept kitchen, dining and living room, two car garage and ample driveway parking is the ideal annual rental for a family or retired couple. Located on the east side of Collingwood in a lovely, quiet neighbourhood with access to the water, minutes from downtown shopping and restaurants and equidistant from the ski hills and Wasaga Beach, you are in the heart of the action in Southern Georgian Bay. (id:48850)
303 Oak Street
Collingwood, Ontario
ANNUAL RENTAL! Fantastic bungalow in the tree streets of downtown Collingwood! This cozy 2 bedroom, 1 bathroom home is perfect for a small family or couple. One floor living with generous size bedrooms, a large mudroom and well equipped eat-in kitchen. Ample driveway parking, partial use of the private backyard and shared use of a large shed. Located near schools, shopping, restaurants, public transit and of course minutes to the ski hills and the water. **owners use standalone office in the backyard and driveway on the north side of the house** (id:48850)
550 Mariners Way
Collingwood, Ontario
EXECUTIVE SKI-SEASON RENTAL at highly desirable Lighthouse Point. This 3 bed, 2 bath, waterfront condo is the perfect place to escape to for the ski-season! One floor living accessible by an elevator (2nd floor) with incredible panoramic views of Georgian Bay. Large deck with lounge seating for 10 including dining table and Weber BBQ. Master suite w/queen bed; including whirlpool tub and separate shower in ensuite, 2nd guest bedroom with double loft beds, 3rd bedroom w/double bed. Take advantage of all that Lighthouse Point has to offer including indoor pool, 2 hot tubs, saunas, walking trails, gym and more all located minutes to downtown Collingwood and Blue Mountain Resort. $2500 utility/damage deposit and $200 cleaning deposit. Towels and Linens included. **Available Jan 1 to Feb 28 with some flexibility**NO PETS** (id:48850)
74 Dalegrove Drive Unit# 2
Kitchener, Ontario
Totally renovated 3 bedroom garden level apartment. Great location. . Family friendly neighbourhood, quiet area. 1.5 washrooms, 2 parking spots. Internet included. Lower unit with large windows and a lot of natural light. Granite countertops, stainless steel brand-new appliances. A lot of natural light, large shed to store bicycles, tires, tools, etc. Close to amenities: school, community center, park, trails, public transit, walk-in clinic, shopping, only a few minutes drive to Universities. Come and check it out, you will love it! (id:48850)
220 Belcher Lane
Saugeen Shores, Ontario
Historic Ontario Farmhouse lovingly maintained after being moved to this location and sat on a foundation in 2004. Enjoy the kitchen dining room with airtight woodstove in the replica brick fireplace. Front living room and small sitting room with built-in bookshelves. 2 bedrooms and a full bath upstairs. Stained glass window above the covered front porch. The single storey rear addition has a spa inspired 3 piece bath with large walk-in shower. You will appreciate the laundry space with folding cupboard, the large walk-in pantry and rear office. This historical home is a real charmer! Step outside front porch, walk-way and covered rear patio. The 'Studio' built in 2012 boasts 680 sq. ft. Open living room with kitchenette. The 3 piece bathroom with incredible walk-in shower leads to the Finnish wood burning Sauna. Separate bedroom. Sauna and bedroom have doors leading to the private deck. Your private oasis! This property is a real gem! Private, eclectic, income potential blending historic charm and modern convenience! (id:48850)
27 50th Street N
Wasaga Beach, Ontario
Are you looking for a 3 bedroom cottage or full time home north of Mosley Street, a stroll from the beach? We all know interest rates are dropping and it looks as though the Spring market will be busy.Nows the time for savy buyers to beat the competition.There may be snow outside but this means fewer people looking and less stress. Here how you will enjoy your perfect weekend retreat or full-time residence- a charming home just steps from family-friendly Beach 6. This property offers the ideal balance of modern convenience and cozy ambience, with hardwood floors and abundant natural light throughout, making it much more than a traditional seasonal cottage. Move-in ready, you can immediately immerse yourself in the pleasures of beach living. The versatile floor plan includes three bedrooms and a full bathroom, providing ample space for families, couples, or retirees who desire a guest room and a home office. Practical living is enhanced by a well-equipped kitchen that opens onto the back deck, laundry and a full bathroom catering to all your daily needs.The exterior is designed for enjoying the Wasaga Beach lifestyle to the fullest. Start your day with a cup of coffee on the welcoming front porch as you watch the world go by or retreat to the private backyard, complete with a fire pit perfect for family and friends to gather round. Practicality extends to parking for up to four vehicles and two additional sheds, providing all the necessities of cottage life.Beyond the joys of beachside living, this homes advantageous west-end location offers easy access to everything you need. A short walk brings you to nearby shops and restaurants, while a 15-minute drive connects you to the popular amenities of Collingwood. For those who crave adventure, Ontario's largest ski resort, The Village at Blue Mountain, is just 25 minutes away. Embrace the flexible, spacious, and convenient lifestyle this exceptional property offers. Home Completely Winterized Spring/Summer 2011 **** EXTRAS **** ; Renovated Interior (Flooring, etc.) Spring/Summer 2011; Covered Eavestroughs 2019; Reverse Osmosis Water Installed 2011;Furnace (Heat and A/C) Fall 2011;Brickwork Driveway 2018; Bathroom Renovated 2020; - Back Patio Stones 2016 (id:48850)
404 - 20 St George Street
Kitchener, Ontario
LIFE LEASE at Sandhills Retirement Community opened in 2001,a Christian faith-based multi-denominational not-for-profit corporation providing quality housing for active seniors 55+ years of age. Smoke-free, caring community of like-minded residents. 58 bright, lovely, and spacious apartment-style suites with large windows, in downtown Kitchener. Appliances included are washer/dryer, fridge, stove and dishwasher. Suites are individually forced air heated and air conditioned. Appliances and HVAC equipment repairs and replacement are included in the monthly fee. Pet friendly with restrictions. Victoria Park Heritage Area with its heritage buildings. Close to numerous churches, shopping, entertainment, performing arts centre. Well Managed and Quiet Building. This is a 900 sq.ft. 2 Bedroom, 2 Bathrooom unit with East view. Large master bedroom for king-sized bed. Monthly fee $704 includes property taxes. Electrical utility is extra but very affordable due to the quality of the building construction. There is no Land Transfer Tax nor legal closing costs. Note that unit must be owner occupied (NO rental units). Traditional financing is not available. Garage parking space and storage locker included. (id:48850)
121 Lake Avenue Drive
Stoney Creek, Ontario
Welcome to this completely renovated gem, where every inch of the home has been thoughtfully updated and renovated. Nestled on a large lot, this property offers the perfect balance of privacy, space, and modern living. Enjoy the efficiency and comfort of natural gas, with all systems upgraded to provide optimal performance and energy savings.Stay comfortable year-round with the new, energy-efficient furnace that ensures consistent warmth and lower utility bills.The fully finished basement offers a private retreat with a spacious living area, full washroom, cozy bedroom and laundry room. With a separate entrance, the basement is perfect for guests or in-law suite potential. The main floor showcases a stunning new custom kitchen including new cabinetry, premium stainless steel appliances, and generous counter space, it's an entertainer’s dream.New White Oak Hardwood Floors throughout the home enhances the open, airy feel of the living spaces.The main floor has been carefully designed to create an open, flowing layout that’s perfect for modern living. Relax and unwind on the charming veranda, offering a peaceful outdoor retreat with lovely views of the spacious yard. Whether you're looking for a move-in-ready family home or a stylish space to entertain, this property checks all the boxes. Don’t miss out on the opportunity to make this fully renovated beauty your own.Schedule a viewing today! (id:48850)
160 University Avenue W Unit# 19
Waterloo, Ontario
Established hot pot and Chinese Food - Xiang Man Lou - one of the largest Chinese Restaurants in Kitchener-Waterloo Area, perfect design with good renovation and equipment. Located in one of the business plazas in the City of Waterloo: University Plaza. Right beside the University of Waterloo and Wilfrid Laurier University. High volume traffic. The major renovations include a power panel, HVAC, lighting, ceiling, tables, floor,kitchen equipment (hood fans, gas range, walk-in fridge, dishwasher, fridges, water softener), bathrooms and security cameras. Excellent locationand a great deal. Please don't go directly. (id:48850)
317 - 170 Jozo Weider Boulevard
Blue Mountains, Ontario
Step into luxury living with this recently updated one-bedroom suite at Seasons At Blue. Boasting an open-concept layout, this unit offers ample space and privacy, complete with full kitchen facilities and a cozy living area. Rest easy in the comfort of a private bedroom with a queen bed, supplemented by a convenient sofa bed in the living space. Sold fully furnished, this suite is not only a retreat but also a lucrative investment, generating over $21k in net income through the Blue Mountain Resort rental pool program in 2023.\r\nBut that's not all – having already paid and completed a refurbishment costing almost $55k, this unit stands out among its peers. Featuring new paint, flooring, furniture, bathrooms, and kitchen appliances, it exudes a fresh, contemporary ambiance. Enjoy easy access to village boutiques, as well as a myriad of outdoor activities such as skiing, mountain biking, hiking, and golfing. \r\nIndulge in the resort's amenities, including a year-round outdoor hot tub, seasonal swimming pool, fitness room, and sauna. With two levels of heated underground parking, underground bike storage, and a ski locker, convenience is at your fingertips. Plus, take advantage of exclusive access to a private beach just a short 10-minute drive away on the picturesque shores of Georgian Bay. Condo fees cover utilities, allowing for hassle-free ownership. Experience the ultimate in convenience with ski-in/ski-out access to Blue Mountain's slopes, and embrace the enchanting beauty of each season. Whether you seek a luxurious retreat or a savvy investment opportunity, Seasons At Blue offers the perfect blend of comfort, convenience, and profitability. HST on the purchase price is applicable but may be deferred by obtaining an HST number and participating in the Blue Mountain Resort rental program. 2% + HST Blue Mountain Village Association entry fee is applicable and annual fee of $1.00 +HST per sq.ft. payable quarterly. (id:48850)
75 49th Street S
Wasaga Beach, Ontario
Welcome home in the West-End of Wasaga Beach! Relax and rejuvenate in the newly built Kingston-A Model by Mamta Homes. Situated just a brief stroll or bike ride away from Beach Area 6, this home boasts 2,488 square feet of living space, with the opportunity to personalize the additional space in the basement to your liking. Step into the great room on the main floor featuring 18' ceilings, seamlessly transitioning into the kitchen/dining area adorned with quartz countertops, extended uppers, and a convenient walk-in pantry. Enjoy easy living with a primary suite on the main floor, along with a secondary bedroom and bath. Upstairs, find additional living space with a family room with walk-out balcony, two more bedrooms, a 4-piece bath, and laundry access. This brand new home is excited to welcome it's first owners! **One of the Sellers is a Licensed Registrant** (id:48850)
18 Venture Way
Thorold, Ontario
LIMITED TIME: $100K OFF FIRST 2 SALES! || OPEN HOUSE @ 15 Venture Way (Model Home)! Four unique models with over 90 quality featurette and finishes are available. The model shown is the ""Escarpment,"" a beautiful 2170sq ft home featuring a large open concept main floor, four bedrooms, and 2.5 baths. Driven by an emphasis on design, superior craftsmanship and our own experiences, we're committed to building the best homes for our families. We partner with the finest planners, architects, engineers and trades to ensure we don't just build houses but build homes. (id:48850)
16 Venture Way
Thorold, Ontario
LIMITED TIME: $100K OFF FIRST 2 SALES! || OPEN HOUSE @ 15 Venture Way (Model Home)! Four unique models with over 90 quality featurette and finishes are available. The model shown is the ""Willoughby,"" a beautiful 3030sq ft home featuring a large open concept main floor, four bedrooms, and 3.5 baths. Price incudes Lot Premium as this is an oversized corner lot. Driven by an emphasis on design, superior craftsmanship and our own experiences, we're committed to building the best homes for our families. We partner with the finest planners, architects, engineers and trades to ensure we don't just build houses but build homes. (id:48850)
25 Venture Way
Thorold, Ontario
LIMITED TIME: $100K OFF FIRST 2 SALES! || OPEN HOUSE @ 15 Venture Way (Model Home)! Four unique models with over 90 quality featurette and finishes are available. The model shown is the ""Erie,"" a beautiful 2305sq ft home featuring a large open concept main floor and three bedrooms, 2.5 baths. Price incudes Lot Premium as this is an oversized corner lot. Driven by an emphasis on design, superior craftsmanship and our own experiences, we're committed to building the best homes for our families. We partner with the finest planners, architects, engineers and trades to ensure we don't just build houses but build homes. (id:48850)
402 - 1020 Goderich Street
Saugeen Shores, Ontario
Welcome to Powerlink Residences, an exclusive boutique condominium in the heart of Port Elgin's thriving community. This stunning building features 18 modern suites, thoughtfully designed for a convenient and connected lifestyle, ranging from 1,200 to 1,830 sq ft. With 40% already sold out and 6 new units just added, now is the perfect time to secure your place in this highly sought-after development. Among these luxurious suites is a spacious two-storey unit, offering an open-concept living/dining area that seamlessly connects to a generous balcony perfect for entertaining or relaxing while enjoying the views of the lake. The stylish kitchen, complete with a breakfast bar, quartz countertops, and ample counter space, caters to your culinary adventures. The main floor also features two well-sized bedrooms, a full bathroom, and a mechanical/laundry room, ensuring functionality and comfort. Upstairs, discover a versatile flex space ideal for a home office or lounge. The expansive master bedroom is a true sanctuary with a large closet and easy access to an ensuite bathroom. A second private balcony adds to the suite's charm, providing a peaceful outdoor retreat. All units at Powerlink Residences boast luxurious finishes, including full-tile showers, contemporary trim, and high-efficiency lighting, heating, and cooling. Each suite is customizable to fit your lifestyle, with select units offering an optional three-bedroom loft layout. Residents will enjoy building amenities such as covered parking, secure entry, a state-of-the-art elevator, storage lockers, and a multi-use area. Condo fees cover a comprehensive range of services, including building insurance, maintenance, garbage removal, landscaping, parking, and more. Powerlink Residences is just a 20-minute drive from Bruce Power, offering unmatched quality and value in Saugeen Shores. Don't miss your chance to be part of this exciting new development! (id:48850)
301 - 1020 Goderich Street
Saugeen Shores, Ontario
Welcome to Powerlink Residences, an exclusive boutique condominium in the heart of Port Elgin's thriving community. This stunning building features 18 modern suites, thoughtfully designed for a convenient and connected lifestyle, ranging from 1,200 to 1,830 sq ft. With 40% already sold out and 6 new units just added, now is the perfect time to secure your place in this highly sought-after development. This spacious and thoughtfully designed suite offers an open-concept living and dining area, seamlessly connected to a modern kitchen equipped with quartz countertops, an island with seating, and direct access to a private balcony. The primary bedroom features a walk-in closet and an ensuite bathroom, while a second bedroom, perfect for guests or a home office, is conveniently located near the main bathroom. Additional features include a mechanical/laundry room and large windows that flood the space with natural light, ensuring comfort and functionality throughout. All units at Powerlink Residences boast luxurious finishes, including full-tile showers, contemporary trim, and high-efficiency lighting, heating, and cooling. Plus, each suite is customizable to fit your lifestyle, with select units offering an optional three-bedroom loft layout. Residents will enjoy building amenities such as covered parking, secure entry, a state-of-the-art elevator, storage lockers, and a multi-use area. Condo fees cover a comprehensive range of services, including building insurance, maintenance, garbage removal, landscaping, parking, and more. Powerlink Residences is just a 20-minute drive from Bruce Power, offering unmatched quality and value in Saugeen Shores. Don't miss your chance to be part of this exciting new development! (id:48850)
967 4th Avenue W
Owen Sound, Ontario
2.5 Storey Century home in a great family neighbourhood on a quiet, no exit street! 1450 sq ft of living space with 3 bedrooms, 1 bath, natural gas heating, and central air. Interior features include an enclosed front porch, an eat-in kitchen, an open concept living/ dining room, main floor hardwood flooring, and this home showcases original wood trimwork. The 3rd floor has been finished and would easily accommodate a 4th bedroom, or would make a great rec room space! Many windows have been updated, and the shingles were replaced in 2018. Just steps away at the end of the dead end street is Evans Park which offers a children's playground! Located within walking distance to all of the downtown amenities like the farmers market, shopping, and the library! A great home with plenty of space for a growing family! (id:48850)



