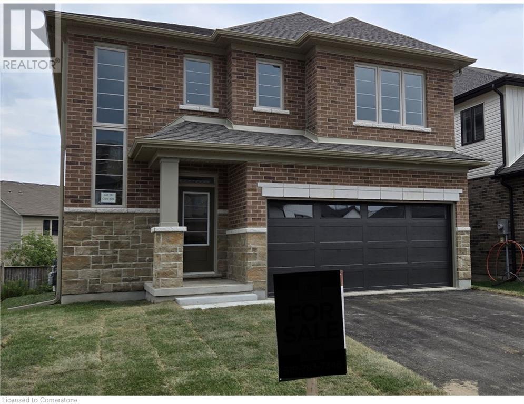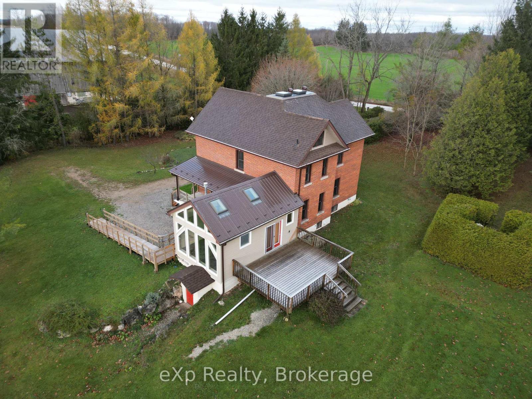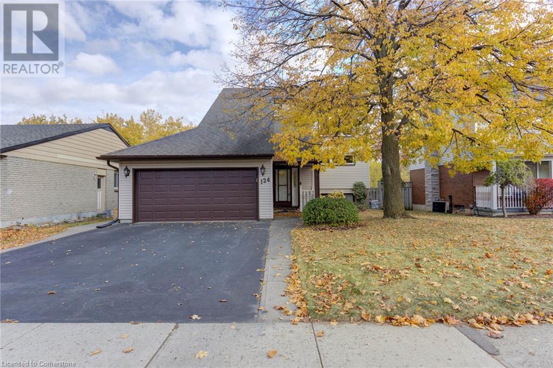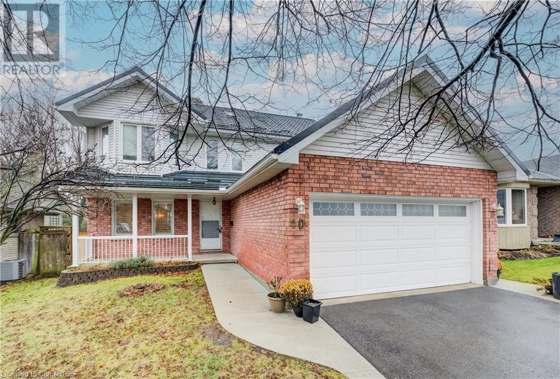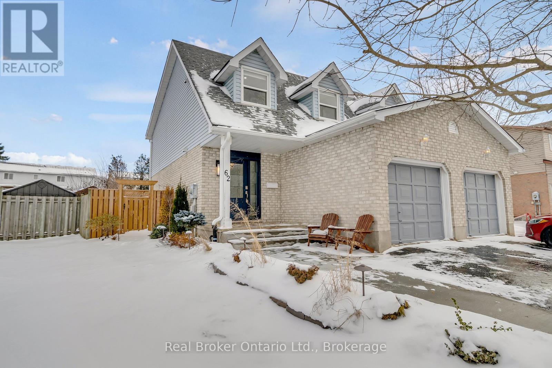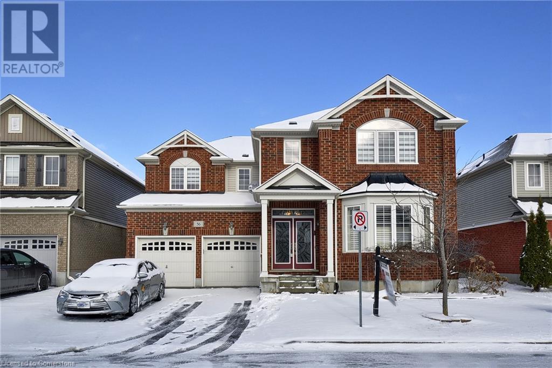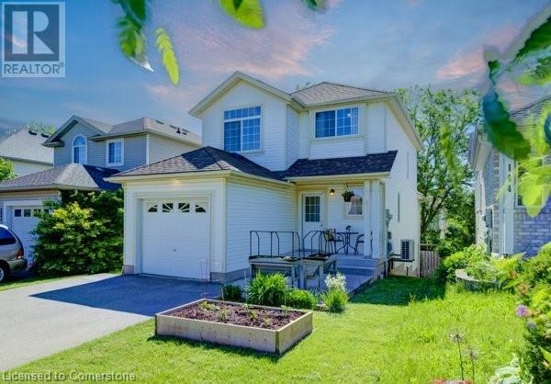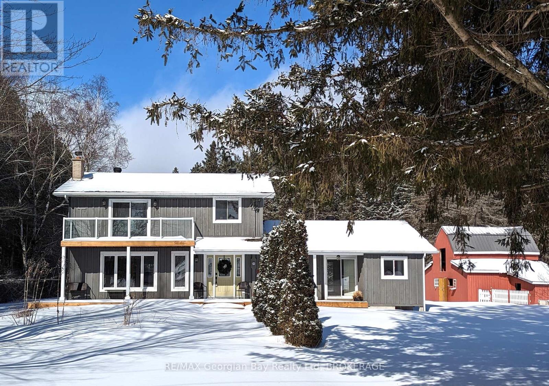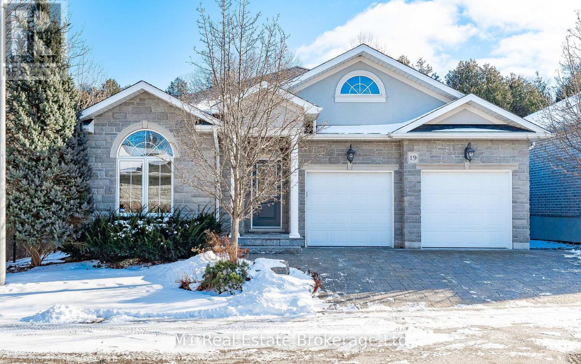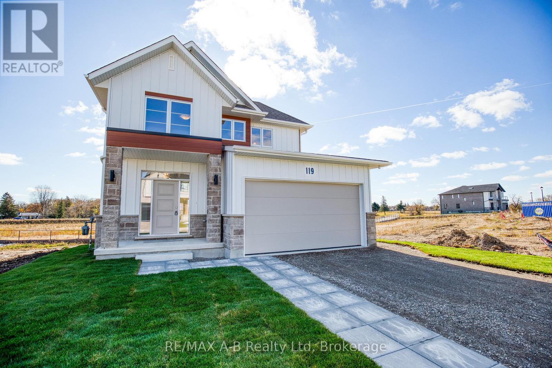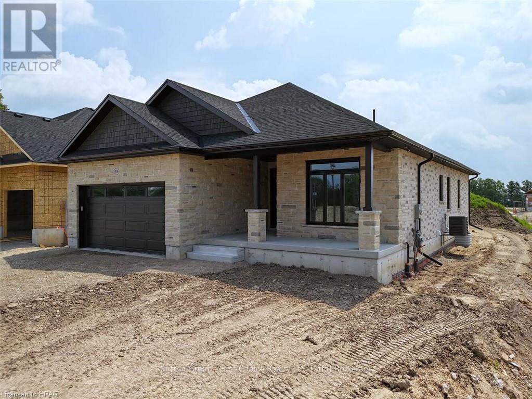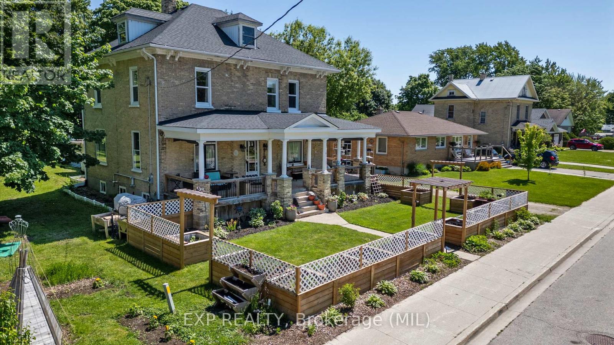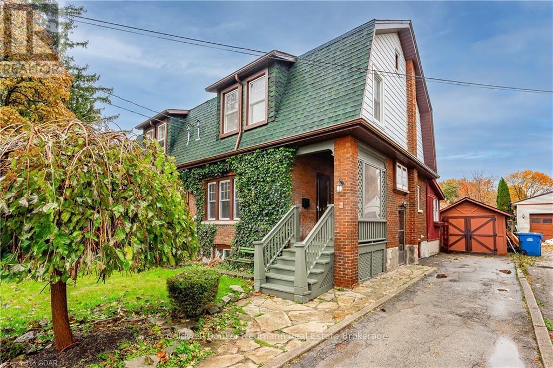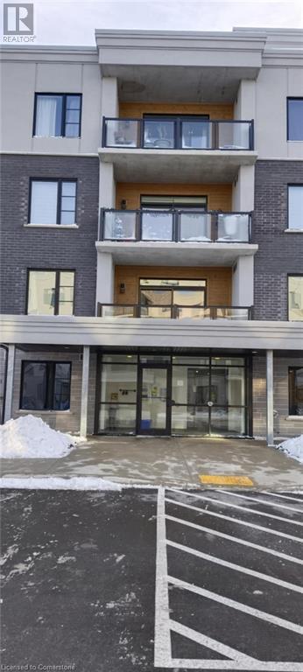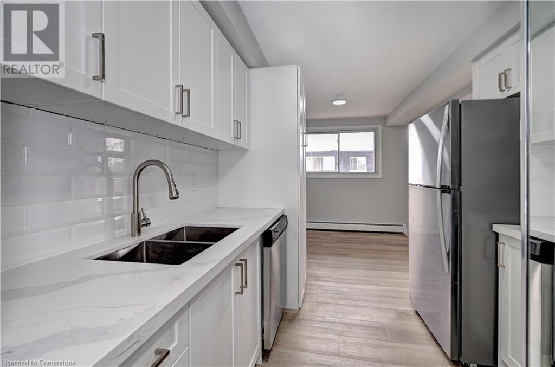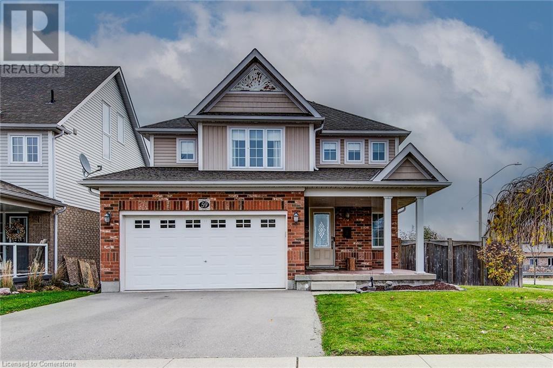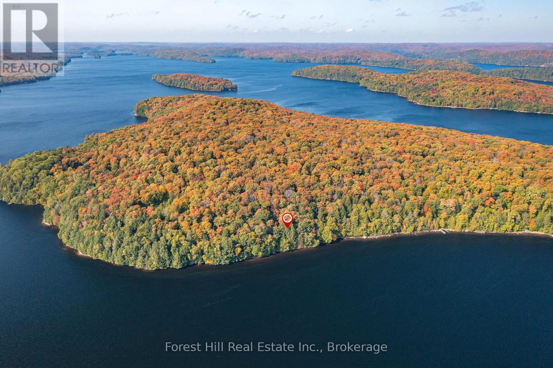8 - 3192 Vivian Line 37 Line
Stratford, Ontario
Welcome to 3192 Vivian Line 37, Unit 8, where modern convenience meets cozy comfort in the picturesque city of Stratford. Perfect for individuals or couples seeking an affordable, move-in-ready 783 sq ft space, this better-than-new 1-bedroom, 1-bathroom condo is designed to impress.Step into a bright and open-concept living area flooded with natural light from oversized windows. The contemporary kitchen boasts sleek quartz countertops, stainless steel appliances, a versatile kitchen island, and elegant pot lights to create the perfect ambiance. Enjoy the convenience of in-suite laundry with a full-sized stackable washer and dryer, central air conditioning, and an energy-efficient tankless hot water heater.Additional features include a private storage locker and a dedicated parking space, all within a meticulously maintained complex. This gem is nestled close to Stratford's finest amenities, including shopping, parks, Stratford Country Club, and offers easy access to major highways.Noteworthy Upgrades:Quartz countertops in kitchen and bathModern flooringStylish pot lightsDont miss your chance to call this wonderful condo your new home. Note that the property is covered by the remaining Tarion New Home Warranty. Upgrades:Quartz countertops in kitchen and bath Modern flooring Stylish pot light, freshly painted with attractive contrmporary palates. **** EXTRAS **** Condo fee includes - Building Insurance, Building maintenace, common elements, shared utilities (lighting outside), and administrationground maintenance/landscaping, private garbage removal, snow removal, windows. (id:48850)
437 Westhaven Street
Waterloo, Ontario
A rare find on the west side of Waterloo. A beautiful lot in the Westvale community. This home is currently under construction and could be ready for a late Spring occupancy- ask for details. Still time to select your own interior colours and finishes. We are installing approximately $20,000 in Upgrades and you still get a further $30,000 in Free Upgrades to spend! Our model home on Lot 13 is the West Croft C so you are able to see the actual floorplan. The West Croft B on Lot 14 boasts 2482 sq.ft. – 4 bedrooms and 3 ½ baths and a second floor laundry room. Some of this home’s features are 9’ main floor ceilings with 8’ interior doors. There is a raised ceiling in the Primary bedroom, ensuite with walk-in shower and soaker tub. The main floor has an open plan with a great kitchen with large island and 42” tall kitchen uppers complete with under cabinet lighting and quartz countertops. There is a very generous dinette with 8’ x 8’ patio door and it is open to the Great Room and Kitchen. If you work from home you will love the privacy in the main floor den. A large mudroom lets the kids come in from the garage. The basement has large sunshine windows and the lot has access to greenspace and pond area with walking trail. Great schools within walking distance. Close to shopping, restaurants and movies at The Boardwalk, and the Shoppers and Canadian Tire Plaza. Minutes from Zehrs Beechwood and Costco. Near a Par 3, 9-hole golf course. (id:48850)
687 Montreal St
Midland, Ontario
Welcome to your next investment opportunity to own in sought after West End Midland This newer purpose built legal duplex has so much potential. Live in one and rent out the other or perfect for a large family home or multi-generational living. This meticulously maintained property offers spacious living in a prime location boasting a total of 2160 square feet with 3 bedrooms up and 2 down (easily changed to 3). Featuring recent upgrades of fresh paint and new flooring. A spacious split entry with shared laundry gives access to the upper and lower living. Large egress windows provide bright natural light. There is plenty of parking, 3 decks and a large garden shed for your storage. Surrounded by mature trees ensuring privacy while being close to schools, parks, and steps to downtown and waterfront for shopping, restaurants and the Georgian Bay lifestyle. Separate meters. Seize the opportunity on this turn-key home which is ready for you to set your own rents. CALL: to find out about this property which has future potential to add a 3 unit and/or a triple garage. (id:48850)
21 River Street
Parry Sound, Ontario
Affordable and Versatile Multi-Family Property in Parry Sound. This 23-room rooming house offers an unbeatable investment opportunity for families, retirees, or first-time investors. Located on a level lot with room for parking expansion, the property ensures added convenience for tenants and visitors alike. Enjoy the benefits of downtown living this property is just a short walk to shops, restaurants, and other amenities. Perfect for multi-generational living or as a cash-flow investment, it offers the flexibility to live in one unit while renting out others. Property Highlights: Top Floor: 7 rooms, 2 bathrooms (1 three-piece, 1 four-piece)Second Floor: 9 rooms, 2 bathrooms (1 three-piece, 1 four-piece)First Floor: 6 rooms, 2 bathrooms, kitchen area, and storage area Basement: Spacious kitchen, dining, living area, bedroom combo, and a 4-piece bath. Bonus: walk-up attic potential loft. With a vibrant community, room for growth, and strong income-generating potential, this property is a smart choice for anyone looking to invest in Parry Sounds thriving market. Schedule your viewing today! (id:48850)
435 Westhaven Drive
Waterloo, Ontario
A rare find on the west side of Waterloo. A beautiful lot in the Westvale community. Just two lots remain! This home is currently under construction and could be ready for a late Spring occupancy- ask for details. Still time to select your own interior colours and finishes. We are installing approximately $20,000 in Upgrades and you still get a further $30,000 in Free Upgrades to spend! We have a model home that you can view for a short period only. The West Bank D on Lot 15 boasts 2405 sq.ft. – 4 bedrooms and 2 ½ baths with a generous mudroom/ laundry room just off the garage. Some of this home’s features are 9’ main floor ceilings with 8’ interior doors. There is a raised ceiling in the Primary bedroom, ensuite with walk-in shower and soaker tub. An impressive foyer greets you with tall windows that flood the staircase with natural light. The main floor has an open plan with a great kitchen with large island and 42” tall kitchen uppers complete with under cabinet lighting and quartz countertops. The kitchen boasts a large walk-in pantry. There is a very generous dinette with 8’ x 8’ patio door and it is open to the Great Room and Kitchen. If you work from home you will love the area in the loft for workspace. The basement has large sunshine windows. Great schools within walking distance. Close to shopping, restaurants and movies at The Boardwalk, and the Shoppers and Canadian Tire Plaza. Minutes from Zehrs Beechwood and Costco. Near a Par 3, 9-hole golf course. (id:48850)
845064 Deviation Road
Grey Highlands, Ontario
A stunning property on a scenic 100 acres, this elegant century home offers a private and serene retreat near Meaford. The grandeur of this home is beautifully enhanced by its gardens and pastures. This is an executive rural oasis for family and friends, a home designed for entertainment and enjoyment. The house features high ceilings, original woodwork, and is a time capsule of its era with charming character throughout. From the custom stained glass windows to pocket doors between the formal dining and living rooms, this home showcases many exquisite elements. Care for detail shines through from the hemlock beams in the sunroom to the butternut kitchen cabinets. The second floor offers four bedrooms with a gracious primary presenting beautiful views from every window. The third floor is a showstopper, with natural light streaming in and offering endless possibilities. Even the basement, with its high ceilings, ample space and walkout, can be utilized in so many ways from workshop to storage. With 80 acres workable and a bank barn, this is not only a gorgeous home but a functioning farm. The many mature pines and maples offer seclusion and privacy as do the towering cedar hedges which line the drive and surrounding gardens, invoking a storybook feel. With longevity in mind, approximately 6 acres were planted in 2023 with 4,800 mixed species trees (pine, spruce, maple, larch, cedar). A short drive to Meaford, Thornbury and Owen Sound, and in close proximity to farm shops, you won't be missing anything living in this rural paradise! **** EXTRAS **** None (id:48850)
118 Patrick Street
North Perth, Ontario
OPEN HOUSE SATURDAY, JANUARY 11th 2:00 - 4:00!!! Offers welcome anytime! Discover country living at its finest in this beautifully updated ranch-style bungalow! Nestled in the peaceful surroundings of Trowbridge, this home perfectly blends modern amenities with serene country charm. This inviting open-concept home features three spacious bedrooms and two modern baths, perfect for family living or hosting guests. The heart of the home is a stunning new kitchen (renovated in 2022) with sleek appliances, beautiful golden coloured stainless steel farmhouse sink, island and ample counter space for all your culinary adventures. Enjoy a bright, airy atmosphere throughout the home, enhanced by new windows and doors installed in 2021, which boost energy efficiency and fill the space with natural light. The interior showcases stunning wooden accents adding character and warmth, including railroad ties on the master bedroom ceiling, skylights and a wooden accented ceiling in the all season sunroom and the family room featuring a beautiful stone accent wall with a built-in electric fireplace and a wooden mantle, creating the perfect focal point for gatherings. Step outside to your own personal oasis: a large yard with an above-ground saltwater pool, trampoline, gardens and a shed - ideal for summer relaxation and entertaining. With parking for up to eight cars, convenience is key. Don’t miss the opportunity to make this delightful property your own! (id:48850)
124 Westheights Drive
Kitchener, Ontario
Welcome to your next chapter—a multi-level Forest Heights gem that offers not just a home, but a lifestyle. Imagine stepping into a space that opens up to greenery, with no rear neighbors and a backyard that’s practically a private retreat. And here’s the best part: a walk-out basement with a covered deck so you can enjoy that view every day. This home is packed with thoughtful details, from the separate entrance that leads to an office or studio space (think home business, tutoring, or art studio) to the insulated double garage that provides two access points to the main living area. Flexibility is the theme here, and it’s all been carefully designed with you in mind. Inside, you’ll find three spacious bedrooms with big closets spread across the upper levels, along with updated main and ensuite bathrooms. On the main floor, a handy laundry setup makes daily life just that much easier. Downstairs, the cozy rec room has a gas fireplace for those chilly nights, above-grade windows that let in plenty of natural light, and even a 2-piece powder room for convenience. The kitchen has everything you need, with oak cabinetry that’s as timeless as it is durable and plenty of space for two cooks to whip up dinner together. In the dining area, hardwood floors and bright natural light create a welcoming spot for meals and moments. Practical updates add to the charm: newer vinyl windows, improved insulation, and a recent AC unit mean comfort and efficiency all year long. The driveway is wide enough for four cars parked side-by-side, making it easy when friends and family come to visit. Lifetime roof shingles and updated fascia/eaves were done in 2015, and the furnace, AC, and water softener are all newer too—so you’re set for years to come. You’re a short walk or bike ride away from a pond and park, with trails, bike lanes, and public transit close at hand. The neighborhood has it all—schools, shopping, expressway access, and community centers just minutes away. (id:48850)
40 Linda Drive
Cambridge, Ontario
**Welcome to Your Dream Family Home in Sought-After Hespeler!** This beautifully updated 4-bedroom, 3-bathroom home is nestled in the highly desirable Hespeler community. Perfect for a growing family, this property boasts a prime location close to excellent schools and quick access to the 401, making commutes a breeze. Inside, you’ll find a host of modern updates, including a sleek new kitchen with undermount lighting designed for family gatherings, new windows for added energy efficiency, and EV chargers and a 200 amp service to support your sustainable lifestyle. The home also features a **durable steel roof**, ensuring low maintenance for years to come. Step outside to your private backyard oasis, complete with a **screened-in gazebo** equipped with infrared heaters and an AC outlet—ideal for relaxing summer evenings or entertaining guests. The finished basement offers a spacious rec room, perfect for unwinding after a long day or as a play area for the kids. This home truly has it all—comfort, convenience, and style. Don’t miss your chance to own this Hespeler gem! (id:48850)
27 Portland Street
Collingwood, Ontario
Located in Pretty River Estates. This intimate and contemporary bungalow is steps away from picturesque walking trails. 27 Portland Street is an easy hike/bike away from downtown Collingwood. The area provides year-round activities for nature enthusiasts (skiing, snowboarding and watersports). Main Floor: sloped ceilings, guest bedroom, 2 piece bathroom with laundry, primary bedroom with walk in closet and 4 piece bathroom, open concept living-dining room, kitchen with ample storage space and modern appliances. Enjoy Apres-ski beverages on the backyard deck. Lower Floor: 2 spacious bedrooms, toasty fireplace, living area, 4 piece bathroom, full kitchen and additional laundry. Single Car Garage: ample storage space with inside entry to mudroom. Ideally situated within close proximity to supermarkets, cozy cafes, delectable restaurants, vibrant live music venues, prestigious golf courses, and the stunning Train Trail. A short drive will take you to Scandinave Spa and bustling Blue Mountain Village. Find a sanctuary of your very own at 27 Portland St. Tired of packing and unpacking? Why not live where you play. **** EXTRAS **** 2 x Fridge, 2 x Dishwasher, 2 x Stove, 2 x Washer, 2 x Dryer, Microwave, Range Hood (id:48850)
167 Peel Street
Collingwood, Ontario
Nestled near the scenic shores of Sunset Point and within walking distance to downtown Collingwood, this beautifully renovated century-old home masterfully combines historic charm with modern convenience. The main floor features a spacious primary bedroom a rare find in century homes offering easy access to a luxurious ensuite bath and large walk-in closet. Thoughtful renovations throughout blend the original character with contemporary finishes, including an open-concept living, dining, and chef's kitchen which boasts custom cabinetry, a large island, and high-end appliances. The kitchen opens up to a spacious backyard and garden shed, offering an ideal space for outdoor gatherings and activities. Upstairs, you'll find two generously sized bedrooms and a luxurious spa-like bathroom complete with double sinks, a freestanding modern tub, and a separate glass-enclosed shower. Throughout the home, upgrades include all-new flooring, heating, wiring, plumbing, appliances, a furnace, and air conditioning with every detail carefully considered, this home offers the perfect blend of elegance and functionality in a highly desirable location close to both nature and the vibrant downtown community. (id:48850)
2 Loggers Gate
Wasaga Beach, Ontario
Prime Location in sought after “Stonebridge by the Bay”. Discover this fantastic 3-bedroom, 3-bathroom townhome in the heart of Wasaga Beach. This home offers an open concept spacious living area, family room, kitchen with island, main floor primary bedroom with ensuite. One car garage, fenced in yard, within walking distance to the beach and all amenities, this home is perfect for those seeking convenience and comfort. Priced to sell – don’t miss out on this opportunity to live in a 0 maintenance free property. (id:48850)
36 - 372 Terry Carter Crescent
Newmarket, Ontario
Welcome to life at Barrington on the Park! An exclusive community of homes just a short walk to Fairy Lake and Historic Downtown Newmarket. This stone bungaloft features stunning vaulted ceilings in the kitchen and dining room which showcase the home's freshly painted walls. The eat-in kitchen features ample storage, stainless steel appliances and tons of countertop space for all those family get-togethers over the holidays. The open concept living/dining room features hardwood floors, a gas fireplace and a walkout to a private patio. The generously sized primary bedroom features double closets and a semi-ensuite washroom with walk-in shower. The main-floor laundry room allows for the ease of single-floor living. Upstairs there is a sun filled loft overlooking the kitchen and dining room and a large den that is the perfect spot for a home office or hobby room. Finishing up the upper level is a spacious second bedroom with 4 piece semi-ensuite washroom. The unfinished basement has a built-in workbench, and cold-cellar and is awaiting your finishing touches. (id:48850)
11 Prescott Crescent
Bracebridge, Ontario
Stunning home for lease in the popular Muskoka Waterways community near the Muskoka River. This spacious 3 bed 3 bath end unit comes partially furnished with an attached double garage. Enjoy the spacious great room and modern kitchen with an island, stainless steel appliances and granite countertops. The large primary bedroom features a W/I closet and luxurious 5 piece ensuite with double sinks. The 2nd bedroom on the main floor has easy access to a 3 piece bath. Upstairs you'll find the 3rd bedroom, a 4 piece bath and a large loft overlooking the great room. Enjoy the A/C on the hot days and the main floor laundry. This home is conveniently located close to Santa's Village Theme Park, Bracebridge Falls, hiking trails, beaches, shopping, dining and so much more! This home is available for tenancy immediately for $3000/Month plus utilities. Snow clearing and outside maintenance is included. All rental docs, credit check and 1st & last month required. (id:48850)
62 Juniper Street
Cambridge, Ontario
Welcome to 62 Juniper St, Cambridge (Hespeler) - a residence that seamlessly blends modern luxury, thoughtful upgrades, and timeless charm. Every detail of this home has been meticulously designed to provide unparalleled comfort, style, and functionality. Step into the heart of the home, a fully renovated kitchen that impresses with stunning granite countertops, upgraded cabinetry, modern lighting, and sleek flooring - a perfect space for both culinary creations and entertaining. The living room and primary bedroom feature rich engineered hardwood flooring, creating warm, elegant spaces for relaxation and rejuvenation. Upstairs, the spa-like bathroom boasts luxurious in-floor heating, adding a touch of indulgence to your daily routine. Nearly all windows, including those in the basement, have been replaced to enhance natural light and energy efficiency. A skylight at the top of the stairs, bathes the home in a bright, inviting glow. The finished basement extends the living space with versatility and sophistication, offering endless possibilities for recreation, work, or relaxation. Outdoors, the backyard has been reimagined into a private retreat, complete with exquisite hardscaping, ambient landscape lighting, and an irrigation system for effortless upkeep. Nestled in a highly desirable Cambridge neighbourhood, close to schools, parks, and local amenities, this home is truly move-in ready. 62 Juniper St is a perfect harmony of convenience and elegance. Don't just envision this lifestyle - make it your own. Schedule your private viewing today and take the first step toward living your dream! (id:48850)
354 Bayshore Boulevard
Huntsville, Ontario
OPEN HOUSE Sat Jan 11th 10 am to 12 The perfect blend of Muskoka charm and refined finishes in this beautifully maintained waterfront home. This year-round insulated log home residence is located on the shores of the Lake Vernon. You are a short paddle or boat ride to Huntsville. With close to 3/4 of an acre and privacy from neighbouring properties, you will enjoy rural tranquility with all of the conveniences of sewer, water and natural gas. This property is in a highly desirable area. There is 4k block that the neighbours all walk, steps away from the Hunters Bay Trail for a walk to town. This spacious home offers 3000 sq. ft of living space on 2 levels providing lots of room for family and friends. A large well laid out mudroom provides you with access directly from the garage and opens into a beautiful kitchen. High ceilings with amazing light and tons of cabinets, with additional pantry storage, and a functional peninsula, this kitchen makes cooking and entertaining a breeze. With 4 bedrooms, and 3 beautifully renovated bathrooms there is room for you and all your guests. There is a cozy main floor living room that boast large water views and access to an expansive deck which allows for inside/outside living. The main bedroom enjoys beautiful water views, 2 walk in closets, and a glass shower ensuite. The walkout basement of additional living space, in addition to 2 of the bedrooms with their own 3-pce bath, it contains a large home theater room/games room with Gas fireplace, an extensive home gym space, beautiful laundry room, and tons of storage. There is also a lovely Muskoka room off the rec room allowing quick access to the gentle sloping, amazing, landscaped lot for easy access to the lake where your fun awaits. There is a gentle sloping sandy beach. Dry land boat house at water's edge to store all your toys and access to your expansive dock. Pictures cannot do this house justice, come see it for yourself to start living your best Muskoka life! (id:48850)
56 Henwood Drive
Cambridge, Ontario
Welcome to 56 Henwood drive, Carpet free a stunning, upgraded executive home( mattamy model Northbridge)located on excellent Millpond neighbourhood in Cambridge. This 4+2 bed/4 bath ,Finished Basement Gorgeous home w/ fenced backyard, Huge deck ,lot of upgrade, Hardwood on second floor( 2025),9 ceiling on main, finished top-to-bottom w/ high-end quality finishes, pot lights, double door entry, No walkway front of the house ,sound system throughout the house, furnace 3 year old & 4292 SF of exquisite living space. This stunning home features a Beautiful Kitchen bright, spacious family room with gas fireplace, Dining room ,Living room, den and eat in kitchen to enjoy your morning breakfast with your family. Second floor master bedroom with walk in closet and ensuite 5 pc washroom ,3 more good size bedroom with main washroom and laundry room. Fully finished basement with 2 bedrooms, white beautiful kitchen ,4pc Bath and living area with projector and fireplace to entertain your free time with your family or generate your extra income. This house close to all amenities, shopping ,banks, school, Downtown Hespeler and 5 min to HWY 401. Great opportunity to Buy this Gorgeous fully finished move in ready house in Millpond area. Book showing to grab it!! (id:48850)
148 Cavelletti Court
Waterloo, Ontario
Welcome to this cute home located on a quiet cul-de-sac in the family-friendly University Downs neighbourhood. A modern open floor plan, plus, Energy Efficiency at it’s best. Upgraded new roof insulation, a super high-efficiency heat pump, and a 50-gallon high-efficiency hybrid water heater. Currently the total heat and hydro costs are just $130/month! There is parking for 4 cars on the driveway, a large concrete patio leading to the charming front porch, perfect for coffee and wine, or watching the children play on the safe court! The main floor is carpet free and features numerous bright windows, a well-appointed living room, kitchen boasting an abundance of cabinets and counter space, and a dining room with sliding patio doors to your private raised deck and backyard. Also on the main level is the powder room as you enter the home, plus a man door to the garage. Upstairs has hardwood floors and where you will find the oversized primary bedroom complete with 2 x double closets, an upgraded bathroom with oversized vanity and 2 more bedrooms. The bright finished basement has look-out windows which flood the basement with natural light, making it a versatile and inviting space, plus another full bathroom down here. Walking distance to trails, parks, and schools, this home is ideal for active families, single professionals, and the environmentally aware buyer! Upgraded from 100 to 200 amps in 2020. Enjoy this combination of affordability, efficiency, and comfort in a sought-after neighborhood. (id:48850)
14 Welsh Drive
Ayr, Ontario
A special Lifestyle awaits at 14 Welsh Dr, Ayr -A four season playground for the entire family... This attractive bungaloft w/walkout sits on 2.15 acres in a cul de sac setting...in a beautiful neighbourhood. This fully renovated home is designed for luxury and comfort. The MF showcases a great room with vaulted ceilings, a 16' stone FP & engineered hardwood floors. The new kitchen (July 2024) has light oak, white & quartz elements to wow the most discriminating Buyers. The dining room is spacious and open to all the gathering areas. The loft boasts built ins & work station & the MF laundry/mudroom has a convenient separate entrance. There are four bedrooms, four beautifully designed baths, and an array of upscale amenities that redefine modern living. The expansive MF layout enhances the feeling of space and light, ideal for both everyday living and entertaining. The primary bedroom is located on the walkout level with walk in closet, gorgeous ensuite & a walkout to a private patio. The privacy, the view, the serenity of the setting will definitely draw you in. This level also has a open familyroom w/gas FP, & a beautifully crafted custom bar, equipped with farmhouse sink, dishwasher & bar fridges- perfect for entertaining & enjoying a drink in style. Walk out to the spacious patio with custom inground concrete spa by London Recreational Contracting. A full concrete sports court (45x95) w/lighting and equipment storage, kids tree fort with hydro & heat and a custom firepit with lots of seating - a perfect way to relax with family and friends under the stars. This home is located close to major highways making commuting easy. Families can enjoy walking trails that lead into the charming village of Ayr, combining the best of small-town and country living. Experience the lifestyle possibilities at this home, in this serene setting. The views will never get old.... We can't wait to show you through your forever home.. (id:48850)
260 Concession 12 E
Tiny, Ontario
Check out this beautiful property – A 25 Acre Hobby Farm or Organic Vegetable Market. Centrally located between Midland, Penetang & Beautiful Georgian Bay. Features include large bright 3+ bedroom family home with eat in kitchen, dining area, sit in living room with stone wood burning fireplace and walkout to front and back deck area, great for entertaining family and friends. Main floor laundry, large family room, 2 bathrooms, forced air heat, upgraded septic, deck, siding, and trim. 30 X 40 shop; 10 X 20 horse shelter with water and fence paddock; 20 X 30 barn with loft, water & hydro. Backing onto Tiny trails, woodlands, wildlife, and waterways. The list goes on.... (id:48850)
382367 Concession 4 N
West Grey, Ontario
This versatile 97-acre farm in the heart of West Grey offers a meticulously renovated house, excellent outbuildings, and 75-80 acres of workable land, predominantly Harriston Loam soil with 55 acres tiled and is fully fenced. The west side of farm also has a pretty creek and forest. The main barn measures 51' x 96' with curtain ventilation on the south side and two roll-up doors. The Brightspan coverall, constructed in 2022, is 98' long by 50' wide. The heated shop, sized 80'x40' has two roll-up doors and a 80'x13' lean-to. All buildings are in impeccable condition and currently configured for sheep and beef farming but are easily adaptable for other uses. The 1.5-storey home has undergone extensive renovations from the roof down. The main floor has a foyer, open dining/livingroom with patio doors to a 16'x14' deck, kitchen, bedroom and bathroom. Second floor has a bedroom/office plus an open room being used as a bedroom. Lower level with bedroom or office, laundry room and utility room. Updates include windows, roof, decor, bathrooms, kitchen, spray foam insulation and furnace. 100 amp. With bio-security measures in place, viewing is strictly by appointment only. Don't miss this exceptional opportunity to move right in and begin farming. (id:48850)
20 Brewery Street Unit# 6
Baden, Ontario
Located in the charming community of Baden, this 2-bedroom, 1-bath condo features a bright, open-concept design on the upper level with large windows that flood the space with natural light. The modern kitchen, equipped with stainless steel appliances, is complemented by a spacious layout ideal for entertaining. Both bedrooms overlook tranquil greenspace, offering added privacy, and the full bathroom includes built-in laundry for extra convenience. The unit also boasts two owned parking spaces, a rare find. With low condo fees that cover water, exterior maintenance, landscaping, and garbage removal, this is a fantastic opportunity for first-time homebuyers. Just 10 minutes from Kitchener and Waterloo, with easy access to amenities, schools, walking trails, and parks, plus a nearby recreation center featuring ice rinks and pools, this condo combines comfort, convenience, and affordability. (id:48850)
19 - 15 Valley Road
Guelph, Ontario
Welcome to this exquisite 3+2 bedroom, 3-bathroom custom-built bungalow, nestled in the highly sought-after Valley Road Estates in Guelph's south end. Offering a perfect blend of elegance and functionality, this meticulously designed home boasts a bright, open-concept layout ideal for everyday living and entertaining. The Great Room is the heart of the home and features a spacious kitchen with soaring ceilings, complemented by warm maple cabinetry, granite countertops, a large central island, and a breakfast bar perfect for casual dining. The kitchen has controlled heating for the ceramic tile floors. The inviting living area has a cozy gas fireplace creating a warm and welcoming ambiance, perfect for relaxing or hosting guests. The dining area offers plenty of space for family meals or dinner parties and a good sized back deck with a gas bbq hook up for summer nights. The main floor houses three generous bedrooms, including a luxurious primary suite with a private 4-piece ensuite, offering a soothing airjet tub and heated flooring. The remaining bedrooms are equally spacious, ideal for family, guests, or a home office with a second main floor bathroom. The unique finishes throughout the home add a touch of luxury, making this property a rare find. The main floor is designed for convenience and comfort, with a thoughtfully placed main-floor laundry and a double car garage. The finished basement adds even more living space with a gas fireplace, two additional bedrooms, a 3-piece bathroom offering flexibility for a growing family making it a true extension of the home.Custom finishes, such as solid oak trim and doors, and hardwood flooring throughout most of the main floor elevate the homes appeal, making it a true standout. Enjoy the tranquility and privacy of this ideal lot, surrounded by lush greenery and mature trees. Valley Road Estates is a peaceful neighbourhood with a perfect balance of seclusion and easy access to local amenities. (id:48850)
457 Durham Street
Kincardine, Ontario
This beautifully updated century home offers many amazing qualities. The 4 bedroom and 2 bathroom home has an amazing old charm feel with modern updates and finishes. In 2021, the home underwent significant improvements, including an upgrade from oil to natural gas for heating, and the installation of central air conditioning. A high efficient forced air heating system ensures optimal warmth during colder months, while the Lennox Elite Series central A/C keeps the interior cool and comfortable during the summer. Additional updates in 2021 include a new Natural Gas water heater, adding further efficiency and reliability to the home's systems. The second-floor bathroom was completely renovated, offering a fresh and modern space to this already lovely home. The home also boasts a new driveway and front sidewalk (2023), enhancing the curb appeal and providing easy access throughout the property. New windows installed in 2023 on the front room and basement. A brand-new backyard shed (2024) offers extra storage for your outdoor needs. Before the current owners' purchase in 2021, several key areas of the home were already updated, including a refreshed kitchen, first-floor bathroom, and a new roof, providing peace of mind for years to come. With close proximity to downtown, local schools and the shores of Lake Huron you wont want to miss this one! (id:48850)
24 Stanley Street
Kincardine, Ontario
Welcome to 24 Stanley St, a charming 3-bedroom, 1-bathroom home situated on a spacious corner lot just steps from the Tiverton baseball diamond/park. This delightful property offers a wonderful blend of indoor comfort and outdoor space, ideal for those who love both relaxation and recreation. The large lot is surrounded by mature trees that provide both shade and privacy. Inside, the home boasts a fresh, inviting atmosphere with plenty of natural light through the newly updated windows, enhancing every room with warmth and brightness. The basement is a real standout feature, with freshly drywalled walls and existing plumbing for an additional bathroom, offering endless potential for customization to suit your needs. Whether you're looking to create a cozy family room, home office, or extra bedrooms, the space is ready for your finishing touches. The property also includes a detached workshop complete with a hoist, perfect for DIY enthusiasts, hobbyists, or anyone in need of extra workspace. Both the house and the garage are topped with durable diamond steel roofs, providing lasting protection and peace of mind for years to come. Additionally, new windows and doors throughout the home further enhance the property's appeal. With its fantastic location just a short drive to Bruce Power, generous lot, and thoughtful updates, 24 Stanley St offers the perfect opportunity to create your dream home in a highly desirable neighborhood. Don't miss your chance to own this unique property with room to grow. (id:48850)
64 Gaw Crescent
Guelph, Ontario
Welcome to 64 Gaw Crescent, a charming 3-bedroom, 1 bath home nestled in the highly sought-after Pineridge/Westminster Woods neighbourhood in the south end of Guelph. From the moment you arrive, youll be struck by the curb appeal of this well-maintained property, featuring a welcoming facade, beautiful landscaping, and a spacious double-car garage that offers plenty of room for parking and storage. Step inside, and youll immediately feel the warmth of this homes inviting open floor plan. The heart of the home is the bright and airy kitchen, complete with modern appliances, ample cabinetry, and a cozy breakfast nook that opens up to the backyard. Whether youre preparing meals or gathering with family, this space is designed to make everyday living a joy. The living room features soaring ceilings and large windows that flood the room with natural light, creating a comfortable space to unwind. Cozy up by the gas fireplace in the cooler months or enjoy the seamless flow from the indoors to the outdoors during warmer seasons. Speaking of outdoors, the stunning backyard is truly an oasis. Step out onto the expansive deck, where theres plenty of room for dining al fresco or simply lounging under the gazebo after a long day. Surrounded by lush gardens, this private retreat is perfect for hosting gatherings or savouring quiet moments in nature. A well-maintained yard with thoughtful landscaping adds to the serene ambiance, making it feel like your very own getaway. Upstairs, the three spacious bedrooms are ideal for families or those in need of additional space. The master bedroom offers large windows with a lovely view of the tree-lined street, and all bedrooms feature ample closet space and plush carpeting for added comfort. (id:48850)
Lot 3 119 Dempsey Drive
Stratford, Ontario
Introducing the new sales office at the stunning Knightsbridge community, where were excited to showcase the remarkable Rosalind model. Set on a premium lookout lot, this custom-built home offers spectacular views of the community trail and lush green space, making it a truly unique property. Designed with versatility in mind, this home features two self-contained units, each with its own kitchen, laundry, and private entrance. The upper unit presents an open-concept design with 3 spacious bedrooms, 2.5 bathrooms, and convenient upper-level laundry. The lower unit is filled with natural light, thanks to large lookout windows, and offers a cozy eat-in kitchen, 1 bedroom, 1 bathroom, and its own laundry facilities. With a flexible closing date of 30+ days, you can move in soon or explore various floor plans and exterior designs to personalize your perfect home. Custom build options and limited-time promotions are available, making this the perfect opportunity to create a home that suits your lifestyle. (id:48850)
211 Wellington Street
West Perth, Ontario
Nestled on a spacious corner lot near the heart of downtown Mitchell, this inviting 3-bedroom, 2-bathroom home offers an incredible opportunity for first-time homebuyers, investors or growing families! Boasting a dual income potential, this property is perfect for those looking to enter the real estate market while building equity and offsetting expenses. The home features a bright and functional layout, with ample living space for families or tenants alike. The kitchen is well-appointed with plenty of storage, and the cozy living areas are perfect for relaxing or entertaining. Upstairs, you'll find two generously sized bedrooms offering flexibility for a growing family or rental setup. The corner lot provides additional outdoor space, with room to garden, play, or enjoy quiet evenings on the porch. Conveniently located close to Mitchells downtown, you'll enjoy easy access to local shops, schools, parks, and other amenities. Whether you're starting your homeownership journey or seeking a smart investment, this property is packed with potential. Don't miss your chance to own this gem in a prime location! (id:48850)
2 Dundas St W Unit# 205
Belleville, Ontario
Welcome to Harbour View Suites, this brand new building directly overlooks the Belleville Harbour and the beautiful Bay of Quinte. Come home to a unique blend of luxury and comfort with features and finishes that are both stylish and practical. Boasting 9 foot ceilings, refined natural details with a strong focus on both functionality and flair. This executive 2 bedroom suite features a welcoming gourmet kitchen with high-end appliances leading into a generously-sized family room that walks out to your own 475 sq ft terrace. Expansive windows allow for a cascade of natural light while the smartly designed open concept floor plan provides you with abundant living space. Feel the rewards of living care-free in a sophisticated well-crafted upscale building that caters to the luxury lifestyle you've always dreamed of, in an area rich with conveniences. Building includes a party room that features a full kitchen, entertaining area and a library / reading area. The main floor commercial area is home to a walk-in clinic, a physiotherapist and a pharmacy. Only a 20 minute drive from the heart of Prince Edward County, an island in Lake Ontario full of great food, stunning nature and home to several award winning wine makers. (id:48850)
27 Triebner Street
Exeter, Ontario
Buckingham Estates, a neighbourhood that is both unassuming AND elegant. Located in the quaint town of Exeter, this newly built community offers close access to the shores of Lake Huron (a mere 20 minutes to Grand Bend beach), nearby parks, trails, schools, golf clubs, restaurants, and more. Built in 2022 by Vandermolen Homes, 27 Triebner Street boasts over 2,277 square feet of finished living space with an additional 967 square feet awaiting your design on the lower level. An interlocking stone driveway, covered porch, and striking front facade make for an inviting first impression. Upon entering you will notice a bright and spacious foyer with cathedral ceiling open to the second floor of the home; also take note of the ceiling height - 9 foot ceilings on every floor including the basement! Step into an open concept, carpet free, main living space made for entertaining. The stylish eat-in kitchen features upgraded lighting, classic white cabinetry, farmhouse sink, island with breakfast bar, stainless steel appliances, and walk-in pantry. A generous sized family room is flooded with natural light from surrounding windows and provides plenty of cozy living space. The main floor also includes a good sized laundry room and 2 piece bathroom. Make your way up the stunning hardwood staircase to the second level of the home which offers 4 sizable bedrooms; two with their own private bathrooms; two with adjoining ensuite access. Your primary suite wouldn't be complete without a large walk-in closet and 5 piece luxury bathroom (with free standing soaker tub!). The lower level of the home awaits your personal touches with plenty of opportunity for additional living quarters. Outdoors, extend your living space even further with the large 42.25 x 125.03 foot lot awaiting your landscaping vision. The value in this home is truly unmatched; book your showing today and please download the sales brochure for more information. (id:48850)
587 Pine Street
Cambridge, Ontario
Welcome to the lower unit of 587 Pine Street, situated in a lovely neighbourhood with excellent curb appeal. This home is a mere 2 minute walk from the beautiful Dumfries Conservation Area, and offers close access to HWY 401, great schools and more. The partially furnished lower level unit includes a gorgeous and generous size living area with a 3 pc bath, a kitchenette and adjoining dining area, and two large bedrooms, with another 4 pc bath. Not to mention ample amount of storage space. Be prepared to be impressed as you step outdoors to a shared, expansive rear yard, surrounded by mature trees, and complete with shared access to the in-ground pool. Perfect opportunity for a family or professionals. Other notables: pool liner, copper, & skimmer (2021), newer appliances, plenty of parking with extended driveway. (id:48850)
15 Kastner Street
Stratford, Ontario
Feeney Design Build is excited to be building custom homes in the fourth phase of Country Side Estates! Different lots to choose from and custom plans ranging from bungalows to 2 stories with different sq ftg and features. Feeney Design Build is known for their quality build and excellent customer service. Model Home now completed! This bungalow offers 1527sq ft with 2 main floor bedrooms including a large primary bedroom with ensuite and walk in closet. This open plan has an open kitchen with a large island and dining area along with main floor laundry and a covered front and back porch. (id:48850)
181 David Street Unit# 4a
Kitchener, Ontario
Spacious Upper Level Condo overlooking the Iron Horse Trail, steps from Victoria Park and Downtown Kitchener. Lovely open concept condo with 12 foot vaulted ceilings, updated kitchen, large principle bedroom with ensuite (soaker tub & stand alone shower). 2nd bedroom & 2nd full bathroom. Owned Hot Water Heater & Water softener replaced in 2024. Don't miss the opportunity to own this quiet condo with only 2 condos per floor. (id:48850)
310 Jean Landing
Milton, Ontario
Presenting the Impressive Mattamy Home with builder upgrades. Very Clean and well maintained 1541 Square Feet of living space. Pot lights, upgraded light fixtures, Maple staircase, upgraded kitchen with beautiful Granite counter and Backsplash. California Shutters thru out the house. Excellent Opportunity for the starters. Energy Efficient HOME! (id:48850)
3 Clarke Street S
Minto, Ontario
This isn’t just a home; it’s where character meets comfort living. With 5 bedrooms and 3 baths, it’s designed to adapt effortlessly to your family’s evolving needs. Original stained glass windows and soaring 9-foot ceilings pay homage to its history, while the unfinished walk-up attic presents a canvas for your imagination—a future living space, creative studio, or extra storage, the choice is yours.\r\n\r\nStep outside to your private orchard, where apple, pear, and plum trees thrive alongside blueberry bushes, raspberries, and more. The wrap-around porch invites you to pause, relax, and savor the moment. With the flexibility to create an in-law suite, this home anticipates every possibility. And the backyard? Complete with a 15 x 24 ft. above-ground pool awaiting a fresh liner, a fenced dog run, sunflowers, a commercial playset, and garden boxes—it’s a space designed for life in full bloom.\r\n\r\nInside, the kitchen features, newer appliances, making time spent at home feel effortless. Perfectly positioned near parks, downtown, and recreation, it offers the convenience of living in a setting that retains its authentic charm. With two sheds providing ample storage, this home is ready to welcome the next chapter in its story—one filled with joy, warmth, and memories that will last for generations. (id:48850)
135 Princess Street
Hamilton, Ontario
This vacant land in Hamilton's Industrial Sector, located just off Sherman Ave N between Barton and Burlington Street, offers a prime opportunity minutes from the QEW. With a frontage of 409.51 feet and a depth of 161.80 feet, the 1.47-acre lot is ideal for parking and storage. Zoned M6, it allows for a variety of uses, including a truck stop or storage facility. (id:48850)
7 Meadowview Avenue
Guelph, Ontario
Welcome to 7 Meadowview Ave in the lovely neighbourhood of The Junction, Downtown Guelph. \r\nThis functional semi has been freshly painted along with updated electrical and new light fixtures throughout. \r\nThis home offers three good sized bedrooms, 2 bathrooms, a full basement and a private, large backyard. Upon entering this home, one feels the character and charm as well as the pride of ownership. The living room is at the front of the home and offers views through the front window and the dining room offers views to the backyard. There is a cozy fireplace. The kitchen has everything one needs with a smart use of the space and there is a sunroom off the kitchen leading to the backyard. Upstairs there are three bedrooms, each with their own closet and they share a four-piece bathroom. The basement is fully finished and has a two-piece bathroom and two rooms; one could make a great bedroom or home office and other could be used as an additional living space. If you are looking for a home in a fabulous neighbourhood that is close to so much, be sure to book your showing of this lovely home. (id:48850)
99b Farley Road Unit# 401
Fergus, Ontario
Welcome to Unit #401 at 99B Farley Road, Fergus – Orchid Model, approx.(1275 sft) by James Keating Construction. Discover this stunning 4th-floor condo that combines luxury, convenience, and location. Crafted by the renowned James Keating Construction, this Orchid model boasts an elegant design and thoughtful features throughout. Bedrooms: Two spacious bedrooms, including a primary suite with a luxurious glass shower ensuite. Kitchen: A gourmet kitchen featuring a large island, quartz countertops, stainless steel appliances, and ample storage space. Living Space: An open-concept living and dining area flooded with natural light, complemented by high-end laminate flooring, perfect for entertaining. Outdoor Space: A generous private balcony to enjoy your morning coffee or evening relaxation. Additional Features: Includes one underground parking spot, a secure storage locker, and a full suite of appliances, including a washer and dryer. Eco-Friendly Comfort: Benefit from an advanced Geothermal climate control system for efficient heating and cooling. Location Perks: Ideally situated within walking distance to the Cataract Trail, shops, schools, and historic downtown Fergus. This prime location also offers easy access to Guelph, Kitchener-Waterloo, Waterloo Region and the high way 6 & 401. Don’t miss out on this exceptional condo that blends modern luxury with everyday practicality. Schedule your viewing today! (id:48850)
333 Garden Street Unit# 12
Cambridge, Ontario
MASSIVE freshly renovated apartment available for lease at 333 GARDEN Street Unit #12 in the charming city of Cambridge, Ontario, N3H 4C8. This immaculate 2-bedroom, 1-bathroom unit is a perfect blend of modern comfort and convenience. As you step inside, you'll immediately notice the thoughtful upgrades and meticulous care that have gone into this home. The open-concept living space boasts brand-new, gleaming stainless steel appliances, giving the kitchen a contemporary and sleek feel. Cooking and entertaining are a delight in this well-appointed space. The in-suite laundry is a priceless feature, adding to the overall convenience and making daily chores a breeze. No need for laundromat trips or shared facilities, you can handle your laundry from the comfort of your own home. The two bedrooms provide ample space for relaxation, study, or creative use to suit your needs. Both feature large windows that fill the rooms with natural light, creating a warm and inviting atmosphere. This apartment also comes with one dedicated parking space, ensuring that you have a secure spot for your vehicle. Situated in a quiet neighborhood, this unit offers a cozy and comfortable environment with all the modern amenities you could desire. Its proximity to local schools, parks, and shopping centers makes it a convenient choice for a wide range of lifestyles. Don't miss your opportunity to own this newly renovated gem in the heart of Cambridge. (id:48850)
280 Lester Street Unit# 404
Waterloo, Ontario
Step into the perfect blend of comfort and convenience with this stunning 740 sqft furnished condo ideally situated minutes away from Wilfrid Laurier University, Waterloo University, and Conestoga College. This prime location puts you right in the center of vibrant amenities, making it an ideal choice for students or professionals alike! Enjoy modern living in this well-maintained unit featuring 2 spacious bedrooms and an exclusive underground owned parking space. The open-concept design showcases a contemporary kitchen complete with elegant granite countertops and sleek stainless steel appliances—perfect for whipping up culinary delights while enjoying ample storage options! Relax in the living room that boasts a charming Juliet balcony. Additionally, you’ll love the rare and expansive 10x30ft private terrace, an ideal spot for entertaining or unwinding in your personal outdoor oasis. Conveniently, you also have a private ensuite laundry. Don’t miss out on this incredible opportunity that caters to both home buyers and savvy investors—schedule a viewing today and secure this remarkable condo as your new home or investment! Photos taken prior to tenants (id:48850)
52 Hastings Court
Baden, Ontario
COME HOME TO THE PEACEFUL LIFE in charming Baden. This gorgeous bungalow has 3 bedrooms, 2 updated baths, a detached garage/shop, and is located on a low traffic treed court. It features a bright and inviting living room complete with a huge picture window and stylish feature wall. The efficiently designed kitchen offers attractive white cabinets, a lazy susan, a convenient coffee station and plenty of storage and counter space. Enjoy meals with your family in the sunny dining area with sliders overlooking the tranquil backyard oasis with inground salt-water pool, gazebo and no neighbours behind. The spacious family-sized rec room downstairs is perfect for a pool table, parties, playroom and hobbies . There is also a versatile den/bedroom, an office area and a dedicated work-out room. Some updates include: Roof and furnace 2017, front steps and walkway 2018, fascia and eavestroughs 2018, solar pool heater with temp 2021, electrical update to shop with added vehicle charger 2021, pool pump and filter 2024, tigershark robotic pool cleaner 2024. This captivating home offers SO MUCH FOR SO LITTLE! (id:48850)
59 Poffenroth Path
Elmira, Ontario
Open House Saturday, Jan. 11 and Sunday, Jan12 2-4 pm Be sure not to miss this lovely and well-maintained 3 bedroom, multi level family home in the tranquil and welcoming town of Elmira! The spacious, open concept main floor offers a beautiful kitchen, with plenty of cupboards and counter space for food preparation, attractive living and dining areas, as well as an abundance of natural light. Glass sliding doors lead from the kitchen to a large deck that runs the entire length of the house, with recently added steps to the gorgeous lower patio and backyard. The roomy, primary bedroom features a walk-in closet and a second closet. There is a luxurious 5 piece ensuite privilege with a whirlpool tub and a stunning, modern, shower that was installed in 2020. Two other bedrooms and a nook complete the second floor. The bright recreation room was finished in 2019 and has a convenient walk-out to the rear yard which backs onto greenbelt and a trail. Just picture yourself entertaining family and friends, with the large, private, fully-fenced yard, hot tub (included) for relaxing, and the firepit surrounded by a newer flagstone patio. More updates include a newer roof in 2019 and a new asphalt driveway in 2022. All appliances are included and water softener is owned. Other features include a walk in closet in the second bedroom, high quality laminate through out and heated (gas) double car garage. Ideally situated close to parks, trails, grocery stores, Community Center, and the popular Elmira Farmer's Market. You are close to Elmira Curling Club and Golf Course and just a short drive to Kitchener-Waterloo. The possibilities are endless - from multi-generational living, to space for working from home, this wonderful home has it all and is move-in ready! Don't delay - book your viewing today! (id:48850)
333 Garden Street Unit# 9
Cambridge, Ontario
Introducing a stunning, freshly renovated apartment available for lease at 333 GARDEN Street Unit #9 in the charming city of Cambridge, Ontario, N3H 4C8. This immaculate 1-bedroom, 1-bathroom unit is a perfect blend of modern comfort and convenience. As you step inside, you'll immediately notice the thoughtful upgrades and meticulous care that have gone into this home. The open-concept living space boasts brand-new, gleaming stainless steel appliances, giving the kitchen a contemporary and sleek feel. Cooking and entertaining are a delight in this well-appointed space. The in-suite laundry is a priceless feature, adding to the overall convenience and making daily chores a breeze. No need for laundromat trips or shared facilities, you can handle your laundry from the comfort of your own home. This apartment also comes with one dedicated parking space, ensuring that you have a secure spot for your vehicle. Situated in a quiet neighborhood, this unit offers a cozy and comfortable environment with all the modern amenities you could desire. Its proximity to local schools, parks, and shopping centers makes it a convenient choice for a wide range of lifestyles. Don't miss your opportunity to own this newly renovated gem in the heart of Cambridge. (id:48850)
2305 - 2033 Kennedy Road
Toronto, Ontario
Step into modern living with this stunning 1+1 bedroom condo in a brand-new building, designed for comfort and convenience! Enjoy floor-to-ceiling windows that flood the space with natural light, offering breathtaking views from your private balcony. The versatile den is perfect as a home office or guest room, and the unit boasts sleek, modern finishes throughout. Unparalleled amenities include a yoga and fitness center, a private library with study and lounge areas, an expansive outdoor landscaped terrace with BBQ and dining spaces, and a dedicated kids' play area. Ideally located just off Highway 401, with TTC and GO transit at your doorstep, and shopping, dining, and schools just minutes away. This is your chance to live in style and convenience. Don't miss it! 1 Parking Included-- come see it today! **** EXTRAS **** One Parking. (id:48850)
155 Rosenberg Way
Kitchener, Ontario
Brand new legal basement unit with 2 bedroom, den (office), 2 full bath legal basement suite located in the brand new neighbourhood right opposite to school and walking distance to all the amenities This well-maintained unit offers a private entrance, separate laundry, ample living space, modern finishes with brand new s.s appliances. Enjoy the convenience of 2 designated parking spot, with easy access to public transport, schools, and major highways. Perfect for small families or couples or working professionals looking for comfort and convenience in a premium location! (id:48850)
210182 Burgess Sideroad
Georgian Bluffs, Ontario
As one of only two homes on the Lake and surrounded by protected forests in all directions, this almost 12 acre property (8 acres workable) with more than 800 feet of frontage along unspoiled Gowan Lake is absolutely unmatched. The nature-inspired, fully updated bungalow presents 4 bedrooms and 2 bathrooms across 2,436 sq ft of curated living space and an additional 1,200 sq ft detached shop, for good measure. Beyond the red maple lined drive, you're greeted by the first glimpses of sunsets over Gowan Lake, a 60-acre playground packed with big bass. As you step inside, the unencumbered sightline boasts a striking view right through to the water. Across the lake, a forested bluff rises majestically. The western edge offers a commanding view, where the golden rays of sunset spill over the landscape. Inside, the open-concept design features stylish custom built-ins and reclaimed barn beams milled into stunning hardwood floors, adding rustic warmth and character. Light fills the space, showcasing the contemporary kitchen with its fresh white cabinetry, stainless steel appliance package, convenient breakfast bar, and striking farmhouse apron sink. The living room offers a peaceful sanctuary, with sliding glass doors leading to an elevated deck where the panoramic vista is at the forefront. The main-floor primary bedroom features a bay window, 3-piece ensuite bath with decadent freestanding soaker tub overlooking the view, and walk-in closet. Two more generous bedrooms and a beautifully updated 3-piece bath with walk-in glass shower complete the main floor. The walkout lower level extends the living space, offering a fourth bedroom and versatile family room with sliding glass doors that open directly to the outdoors--ideal for peaceful evenings or social gatherings. The heated 30x40 detached shop with 30-amp service, is perfect for a hobbyist, small business, or outdoor enthusiast to house all of your toys, big and small. **** EXTRAS **** Improvements include new kitchen (2022), new custom built-ins (2022), new vinyl siding and cedar shake (2021), new bathrooms (2020), new hardwood flooring (2020), and new high-efficiency furnace (2019). (id:48850)
90 St George Street
Kitchener, Ontario
90 St. George Street Kitchener, ON, where the past meets the future. Step into a piece of history with this 3+1 bedroom century home, nestled in the vibrant Cedar Hill neighbourhood. Offering the perfect blend of vintage charm and modern updates, this home is a rare find for those seeking both character and convenience. In Cedar Hill, you're not just buying a home, you're embracing a lifestyle. Leave the car behind and walk to trendy restaurants, scenic parks and trails, local farmers markets, art spaces, and the convenient ION, all just steps away from your front door. Admire stunning original details, including dazzling stained glass windows, intricate transoms, gorgeous woodwork, and soaring 9-foot ceilings. Do not let the vintage aesthetics fool you, this home has been thoughtfully updated to ensure your comfort. Recent upgrades include a new 4 piece bathroom and insulation in your attic and basement to help with those utility costs. The expansive walk-up attic offers endless possibilities, whether you envision a home office, art studio, or additional living space. Move in and experience the best of both worlds in one of Kitchener's great neighbourhoods. Make the move to 90 St. George Street! (id:48850)
0 Bear Island
Dysart Et Al, Ontario
Maturely treed, deep building lot on Haliburton's largest lake with 308' rocky/sandy shoreline and 4.65 acres. Electrical & telephone services are available & nearby -- see quote/estimate on file, where adjacent owner is willing to share cost to install on the shared lot line. Various good sites to build and place a septic system. Wadable, sandy lake bottom base mixed with stones & rocks, then drops off to deep water. Quiet, tranquil location with serene views and sunrises, out of mainstream traffic in summer & winter. Crown land trails in the area for snowmobiling, ATVing and so much more! Excellent bass & trout (naturally-spawning) fishing in this deep (260') lake that is spring-fed and receives quality water from the Algonquin Park watershed. Convenient boat/water access from either of two marinas or public access points on the lake. (id:48850)





