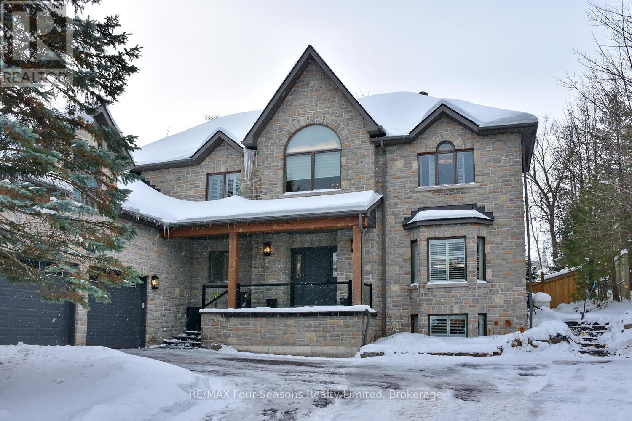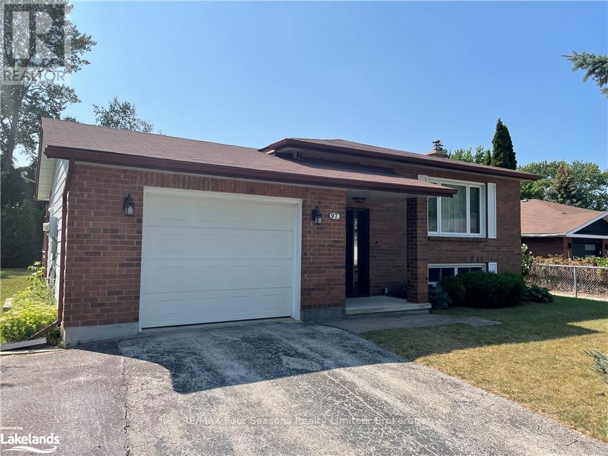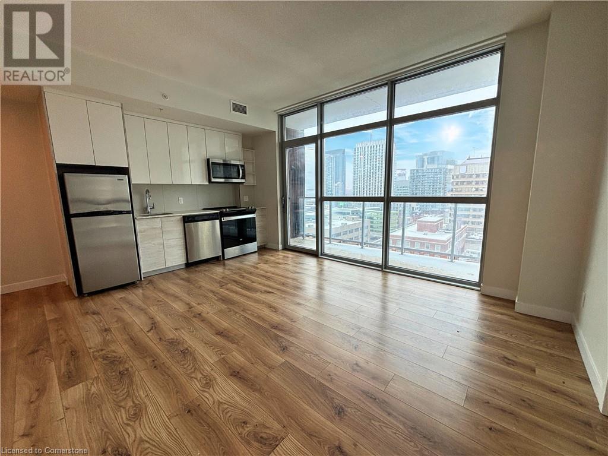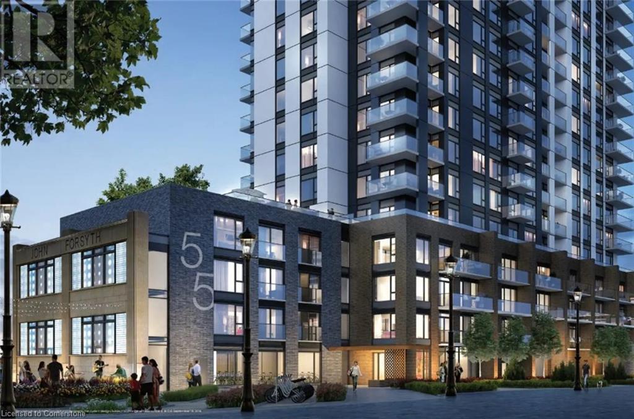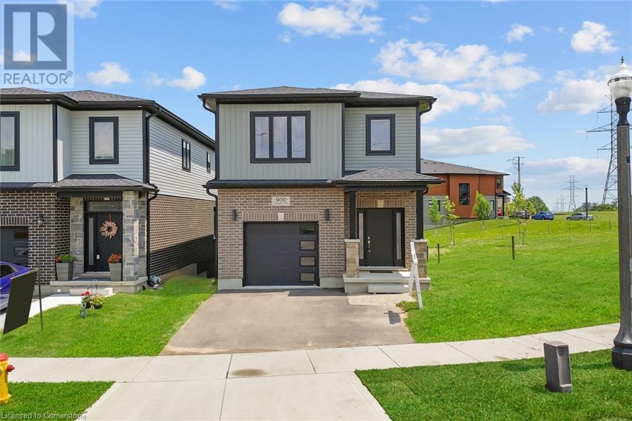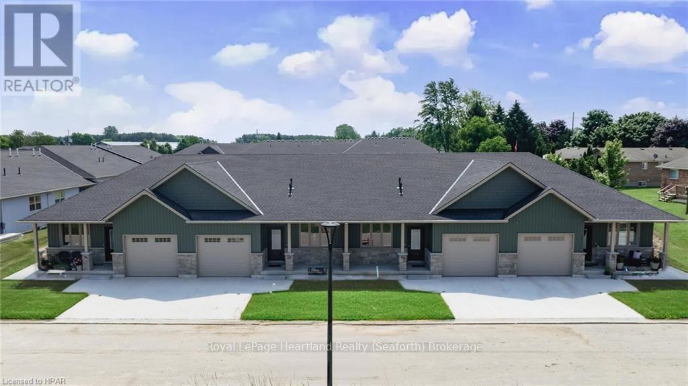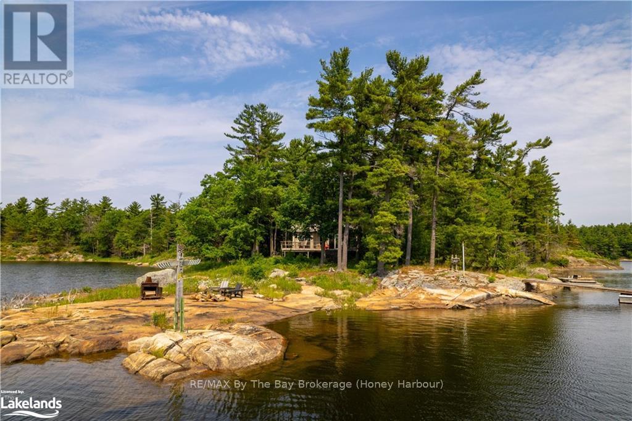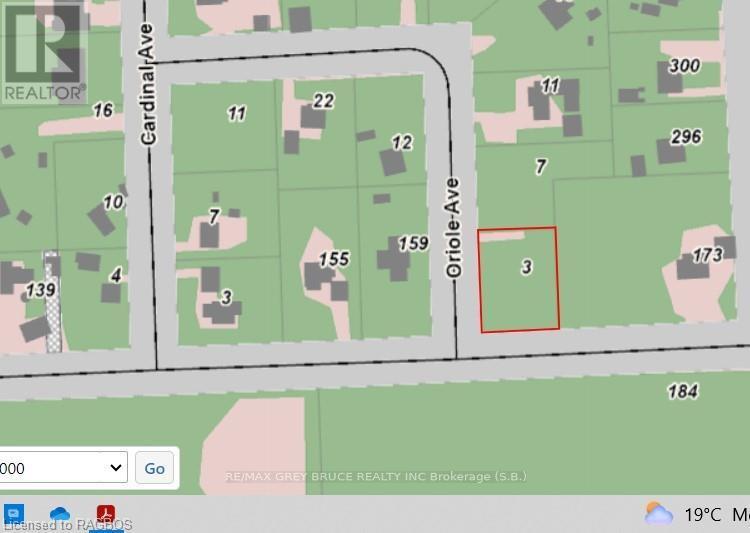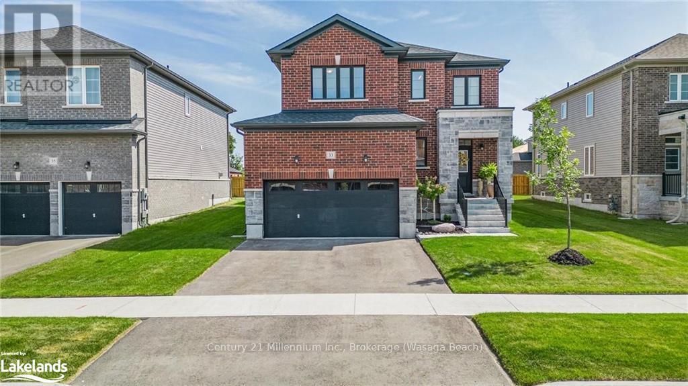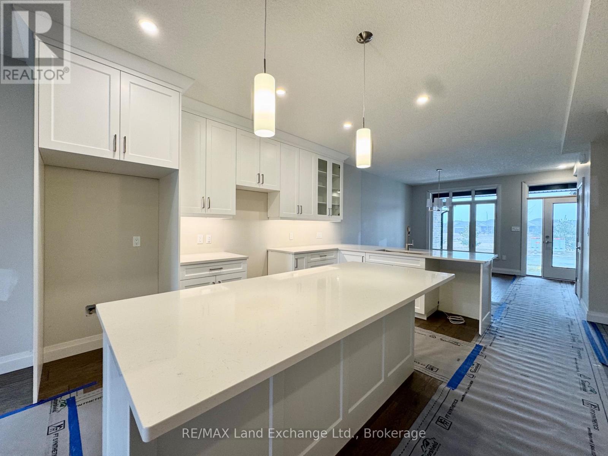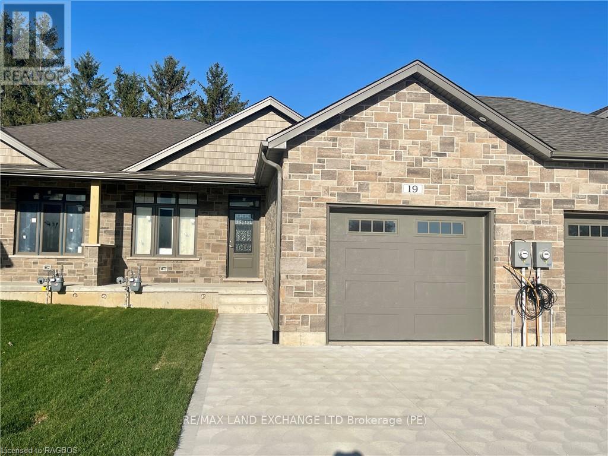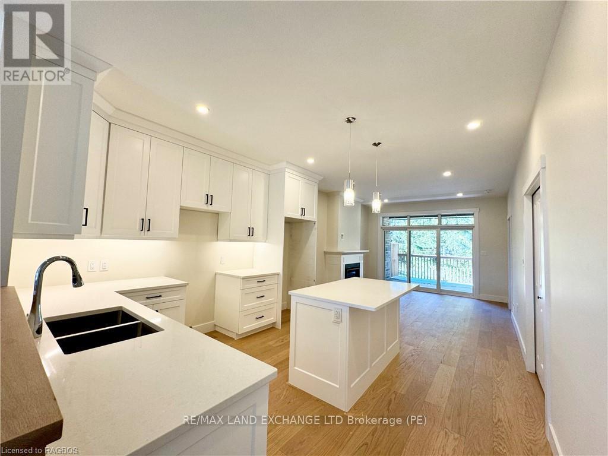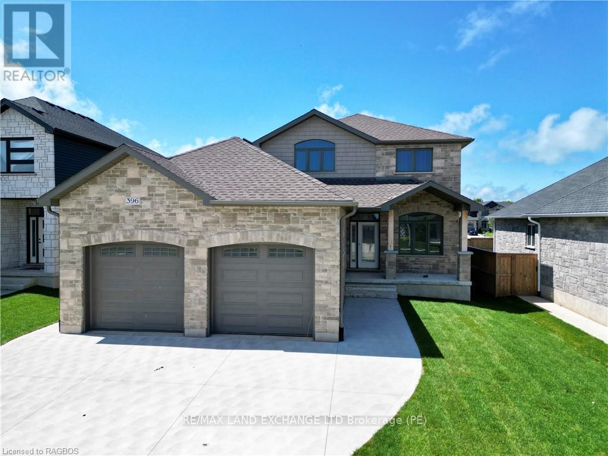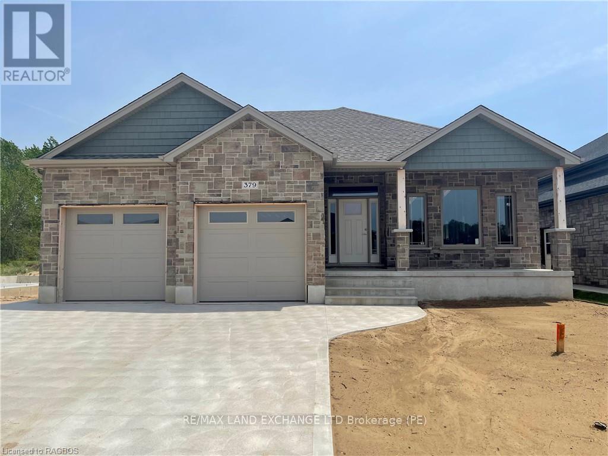9 - 2 Ramblings Way
Collingwood, Ontario
Searching for a Waterfront Dream? Stop here! Discover Lakewood at Rupert’s Landing, an exclusive, gated lakeside community crafted for those who cherish waterfront living. This 1,026-square-foot, two-level WATERFRONT VIEW condo offers 2 bedrooms and 2 baths. The main level features an open-concept kitchen, a welcoming living space with a gas fireplace, and a spacious deck where you can enjoy uninterrupted, private views of Georgian Bay’s pristine waters and surrounding natural beauty. A convenient powder room and laundry area enhance the main floor’s functionality. On the upper level, the primary bedroom offers a 3-piece ensuite and its own private deck, granting even more spectacular water views. The second bedroom is spacious, making it perfect for family or guests. Rupert’s Landing is renowned for its vibrant community and outstanding amenities, including an indoor pool, fitness center, tennis and pickleball courts, a private beach, and a marina with storage for paddleboards and canoes. For outdoor lovers, skiing, golf, hiking, and biking trails are just minutes away. Plus, you’re only a short drive from Blue Mountain Village and the Town of Collingwood, offering a variety of dining, shopping, and recreational options. (id:48850)
129 Blueski George Crescent
Blue Mountains, Ontario
SEASONAL LEASE. Nestled in the esteemed Nipissing Ridge community, renowned for its upscale homes and prime location near Georgian Bay and the Escarpment, this stunning 5,400 sq. ft. two-storey residence has been meticulously updated and boasts an array of impressive features. With 4 bedrooms, 4.5 bathrooms, and ample living space, this property is ideal as a full-time residence or a luxurious weekend retreat. Upon entering, you're greeted by soaring ceilings, elegant wainscoting, and a grand staircase that exudes sophistication. The kitchen, designed to inspire, features double-height ceilings, abundant natural light, two sinks, a spacious island, and top-of-the-line appliances. The primary suite is a private haven, offering two walk-in closets, a spa-like ensuite, and a cozy gas fireplace. The fully finished lower level is an entertainers dream, complete with a massive recreation room equipped for media, a wet bar, and additional storage. A spacious guest suite with an ensuite, a utility room, and even more storage complete this level. Perfectly situated just minutes from Alpine and Craigleith Ski Clubs, Blue Mountain, and a short drive to Collingwood, this home offers unparalleled access to year-round activities. Enjoy a stroll to Northwinds Beach or explore the Georgian Trail right from your doorstep. Experience the perfect blend of luxury, comfort, and convenience in this exceptional Nipissing Ridge home. (id:48850)
Lot 2 Spry Road
Northern Bruce Peninsula, Ontario
Well treed lot located near the end of Spry rd just before Lake Huron. The lot has a nice mixture of trees and a 2 story garage structure which is being sold ""as is, where is"". (enter structure at own risk, stairs not stable). No permit on file for this structure with the municipality and current vendor did not construct. Access to the water is not far away to enjoy a refreshing swim or launch your kayak to paddle the crystal clear waters of Lake Huron. Whether you're looking for a quiet retreat or an active lifestyle, this property is a perfect choice. (id:48850)
97 Griffith Street
Brockton, Ontario
Welcome to 97 Griffiths Street in the Town of Walkerton. This home sits on a generous lot and located in a great neighbourhood. It is walking distance to the municipal park, splash pad, tennis courts and more. Traditional layout on the main level offers enough space to visit and socialize. Main level laundry, bathroom and bedroom with a walkout to the above ground pool or backyard. Upstairs you will find a 2 piece bathroom and 2 additional bedrooms. Put your touch on this property and call it home. (id:48850)
97 Lockhart Road
Collingwood, Ontario
Welcome to the Lockhart Subdivision, where this delightful bungalow awaits you. Nestled on a generous lot with extra privacy—no homes behind—this well-maintained, solid home offers 4 bedrooms and 2 bathrooms. The main level features three cozy bedrooms, including one with a walkout to one of the home’s two decks. The lower level offers a spacious fourth bedroom and a second bathroom, along with a cozy gas fireplace, perfect for unwinding after a long day. Enjoy year-round comfort with a gas furnace, central air conditioning, and a roomy laundry area complete with a Maytag washer and steam dryer. The kitchen is equipped with premium KitchenAid stainless steel appliances, including a double oven and a side-by-side refrigerator. Step outside to your private backyard oasis, surrounded by mature trees and two inviting decks—ideal for outdoor relaxation and entertaining. The oversized garage provides inside access and includes a small workbench and automatic door opener for added convenience. Located in a friendly family neighborhood, this home is just a five-minute walk from both the high school and elementary school, making it an ideal choice for families. Comfort, privacy, and convenience—all in one place! (id:48850)
60 Frederick Street Unit# 907
Kitchener, Ontario
Discover urban living at its finest in this bright and contemporary downtown Kitchener condo. This open-concept corner unit features high ceilings and oversized floor-to-ceiling windows, filling the space with natural light. The Swiss laminate flooring and quartz countertops create a sleek and modern look, while the contemporary kitchen with under-cabinet lighting offers both style and functionality. The spacious bathroom boasts a cheater ensuite to the primary bedroom for added convenience. Step out onto your private balcony to enjoy expansive views of downtown Kitchener. Building amenities include a concierge, a fitness room with a yoga studio, a party room, and a rooftop terrace featuring a mini dog park. Don’t miss your chance to live in the heart of it all. (id:48850)
55 W Duke Street Unit# 403
Kitchener, Ontario
Fully Furnished Condo! Be the first to call this bright unit home. Welcome to Young Condos, awarded BEST BUILDING by the Waterloo Region Home Builder's Association. This exceptional building is located in the heart of Downtown Kitchener, conveniently situated between LRT stops in both directions. Enjoy unparalleled walkability with restaurants, cafes, parks, trails, and shopping all at your doorstep. This corner unit features 2 bedrooms plus a den, offering 1,054 sq. ft. of living space, plus a 102 sq. ft. balcony. The unit is filled with natural light and boasts expansive, unobstructed views. The open-concept living, dining, and kitchen area includes a kitchen island and ample cabinet space. The primary bedroom features a large walk-in closet and a 4-piece en-suite. The second bedroom is a good size, and there is a second 4-piece bathroom. Building amenities include a pet spa, self-car wash, rooftop track, fitness zone with a spin room, party room with a sunbathing terrace, firepit, shared BBQ area, ground-level courtyard with bike racks, and nearby restaurants. Don't miss out on this incredible opportunity! Includes one underground parking spot and a locker. (id:48850)
429 Lake Rosalind Road 4
Brockton, Ontario
A true lakeside retreat! This fully renovated, 5-bedroom year-round home or cottage sits on the beautiful shoreline of Lake Rosalind, offering boating, fishing, and a vibrant lifestyle just minutes from Hanover. With natural gas and municipal water, this stunning property boasts outdoor patios and breathtaking waterfront views—ready for you to enjoy! (id:48850)
900 Chapel Hill Court Unit# Upper
Kitchener, Ontario
Welcome to 900 Chapel Hill Court! Located in the prestigious Doon South neighborhood, this stunning 2020-built luxury home is AVAILABLE FOR LEASE. It offers a perfect blend of style, comfort, and modern living. Situated on a corner pie-shaped lot, the property backs onto lush green space with serene pond views and no rear neighbors, providing ultimate privacy. Step inside to an elegantly designed carpet-free main floor featuring an open-concept layout with 9FT ceilings, a grand foyer, pot lights, and engineered hardwood floors. The bright and modern kitchen boasts upgraded cabinets, granite countertops, high-end stainless steel appliances, and a spacious center island. The formal dining area flows seamlessly into the living room, which provides access to a raised deck overlooking the beautiful backyard. A 2PC powder room with granite top vanity and single-car garage + 2-car driveway with inside access complete the main level. The upper floor features 4 spacious bedrooms, including a luxurious master suite with a walk-in closet and a 4PC ensuite equipped with double sinks and a glass walk-in shower. The additional three bedrooms are generously sized and share a 4PC bathroom. Enjoy the tranquility of nature in your backyard with no rear neighbors while benefiting from convenient access to parks, trails, schools, shopping, Conestoga College, and Highways 401, 7, and 8. Don’t miss this opportunity to lease a luxury home in one of Kitchener’s most sought-after neighborhoods! (id:48850)
20 Palace Street Unit# F14
Kitchener, Ontario
Available Immediately! This beautiful NEWER 2 bed, 1.5 bath unit offers over 1100sf. of living space plus two balconies and a parking spot. Modern finishes with stainless steel appliances and quartz counter tops. This stacked town provides two stories of living, the main floor offers open-concept living, dining and kitchen along with a powder room and upstairs features two bedrooms, a full bath and laundry. The close proximity to hwy 7/8 make it easy to get around in Waterloo Region and quick access to the 401. Don't wait as this rental won't last long! (id:48850)
30 Silver Creek Road
Huron East, Ontario
(MOVE IN BONUS: 6 PIECE STAINLESS STEEL APPLIANCE PACKAGE INCLUDED) READY FOR OCCUPANCY! Discover the perfect blend of practical design and modern living at Silver Creek Estates. This exceptional 38 unit development offers spacious homes with 1,235 square feet of living space, catering to homeowners of every age. This 2 bdrm, 2 bath home features an open concept main floor with custom designed kitchen with an island with quartz countertops. The primary bedroom with an oversized ensuite bath and walk-in closet, main floor laundry, and not shortage of closet space. Embrace relaxation on your covered front porch or rear patio. The lower level features an unfinished basement with a roughed-in bath, allowing you the opportunity to tailor the space to your unique preferences. Situated in a great neighborhood, This development offers a prime location conveniently located near the hospital and the downtown core. Experience the ease of maintenance-free living with lawn maintenance included in the monthly fee (185/month) (id:48850)
8034 Bone Island 1810 Geor Bay S
Georgian Bay, Ontario
1027 FT OF SHORELINE AND OVER 2.3 ACRES OF GEORGIAN BAY ISLAND PARADISE. GORGEOUS GRANITE OUTCROPPINGS ALONG WITH WIND SWEPT PINES AND MIXED FOREST MAKE THIS THE PICTURESQUE GETAWAY THAT YOU'VE BEEN LOOKING FOR.\r\nADD DEEP WATER DOCKING AND SANDY BEACH AND YOU'VE GOT IT ALL.\r\n\r\nA 2 BEDROOM MAIN COTTAGE ALONG WITH A 2 BEDROOM GUEST BUNKIE AT THE FAR END OF THE PROPETY, GIVES YOU AND YOUR GUESTS, OR YOUR TEENS LOTS OF PRIVACY.\r\n\r\nBOATING, FISHING AND WATER SPORTS ARE ALL THERE FOR YOUR FAMILY. (id:48850)
3 Oriole Avenue
South Bruce Peninsula, Ontario
Great lot in Oliphant, a small hamlet just 10 minutes north of Sauble Beach. This corner lot is on a year round road, a school bus route and good proximity to Lake Huron's sandy shores. It is just over 1 KM, a 5 minute bike ride, straight down Spry Lake Road to the sunset! Enjoy all that the Peninsula has to offer in recreation and lifestyle. Nearby access to boating, fishing, cycling, hiking, and trails for skiing, sledding and 4 wheeling. Check out the available drawings for a home that was designed for this lot! Make the move to the Good Life on the Bruce Peninsula. Driveway installed, septic and well would be required. (id:48850)
33 Autumn Drive
Wasaga Beach, Ontario
2 Yr old Home in Great New Neighbourhood! Enjoy the move-in-ready appeal, with all the foundation pieces completed, allowing for a beautiful neutral palette for you to personalize to your own taste. Large foyer leading into the formal dining room with gleaming hardwood flooring and 9 foot ceilings on the main floor. Open concept kitchen to living room that is East facing to get the morning sunlight. Kitchen has been upgraded with a large eat at island and Quartz countertops. 2nd floor graciously appointed with 4 bedrooms and 3 bathrooms. Large primary bedroom with walk in closet, ensuite with glass shower, and luxury soaker tub. A second bedroom with its own ensuite, and 2 more generous bedrooms that share a 4 pc bath. 50 ft yard is fully fenced in with a brand new fence and lush green grass. Main floor laundry with access to double car garage that has a professionally built loft storage area. (id:48850)
134 Bayne Crescent
Cambridge, Ontario
Remarks Public: Welcome to 134 Bayne Crescent! Stunning 4 plus 1 bedrooms, 4 bathrooms, fully finished basement, 6 car parking spaces with a swimming pool in the most desirable location in North Galt, Cambridge. Home boasts 2900 sq ft of living space. The spacious main floor features updated kitchen with granite countertops, separate dining room , living room, bathroom, laundry room and a family room access to the backyard. Second level consists of 4 commodious bedrooms and 2 full bathrooms. Updated master bedroom with ensuite double vanity and jacuzzi tub. Basement has ample space living room, huge bedroom, 3 piece bathroom with heated floor, enormous utility room and a storage. Let the beautiful backyard get away take you to your zen place. Enjoy the 4 seasons backyard to entertain your friends in the kidney shaped swimming pool, hot tub, barbecuing, toasting marshmallow in the fireplace, and chatting in the gazebo. Ample parking and side of the house is perfect for parking your boat or trailer. Minutes drive to highway 401,grocery stores, banks, schools, shopping mall, restaurant,park and hospital. This home had a lot of things to offer , home automation, camera system, thermo stat, and lights. Updated main floor 2 piece washroom (2019), Updated electrical to 200 amp service, attic re-insulated( 2021),AC (2018), Roof( 2020), basement bathroom( 2018), new washing machine and dryer(2023), master bedroom floors and ensuite bathroom( 2023),new paint( 2024), gazebo( 2023),outside fireplace table(2023),new Pool liner, new hot tub, and new pool heater( 2023 with warranty)! Call your Realtor today and book a private showing! (id:48850)
358 Rosner Drive
Saugeen Shores, Ontario
Welcome to your dream home! This one of a kind 2-storey 1836 sqft freehold townhome at 358 Rosner Drive in Port Elgin offers a perfect combination of modern elegance and functional design. With 4 bright and spacious bedrooms providing ample room for rest & relaxation, 2.5 baths provide comfort & privacy for the entire family, main floor laundry for added convenience and the full unfinished basement is a blank canvas to customize additional living space that is tailored to your needs. Standard features include Quartz in the kitchen, hardwood and ceramic throughout the main floor, sodded yard, covered back deck, 9ft ceiling on the main floor and the ability to hand select the interior finishes. HST is included in the list price provided the Buyer qualifies for the rebate and assigns it to the Seller on closing. Prices subject to change without notice (id:48850)
15 Nyah Court
Kincardine, Ontario
Welcome to your new sanctuary! Nestled in the heart of Tiverton, this stunning 1192 Sqft freehold bungalow townhome at 15 Nyah Court offers a blend of comfort, convenience, and contemporary living. Boasting a unique layout with the primary bedroom conveniently situated on the main floor, this residence is designed to cater to your every need. Step inside and be greeted by the warmth of the main floor, with easy accessibility and comfort. Say goodbye to stairs and embrace the convenience of single-level living. The basement is there and finished when your guests arrive but everything you need is on the main floor. Descend to the lower level and uncover even more living space, including two spacious bedrooms that offer plenty of privacy. Whether it's accommodating guests, setting up a home office, or creating a cozy retreat, the possibilities are endless. A walkout from the basement leads directly to the backyard, seamlessly blending indoor and outdoor living. HST is included in the list price provided the Buyer qualifies for the rebate and assigns it to the Builder on closing. 6 Appliances are included in the asking price. (id:48850)
101 Adam Street
Cambridge, Ontario
A move in ready gem in the village of Hespeler. Almost 1900 square feet with 3 large bedrooms, plus an office, a main floor family room, main floor laundry, 2 full bathrooms; one on the main floor, and one upstairs. More space than it appears from the outside. The kitchen and bathrooms are renovated. All flooring has been updated. All with the added bonus of a double detached garage plus parking for 3 more cars in front of the garage and another parking spot on the other side of the house for total parking space for 6 cars. The backyard is fenced and there is plenty of room for all your creativity. The tankless hot water system is newer. There is a water filtration system as well as water softener. The furnace was updated in 2018 and the air conditioner in 2020 and outside the deck and retaining wall were done in 2022. (id:48850)
19 Nyah Court
Kincardine, Ontario
1175 Sqft Freehold townhome at 19 Nyah Court in Tiverton, featuring an open concept kitchen, dining, living room with gas fireplace; walkout to partially covered 12 x 11'2 deck; primary bedroom with 4pc ensuite and walk-in closet, laundry / 2pc powder room. The walkout basement is finished and includes a family room, 3pc bath, bedroom, den and storage / utility room. HST is included in the list price provide the Buyer qualifies for the rebate and assigns it to the Builder on closing. Interior colour selections maybe available for those that act early. Exterior will feature a sodded yard. Standard interior features include 9ft ceilings, hardwood and ceramic throughout the main floor, and Quartz counter tops in the kitchen. Prices are subject to change without notice. (id:48850)
11 Nyah Court
Kincardine, Ontario
This freehold townhome is available for immediate possession at 11 Nyah Court in Tiverton. The main floor is 1198 sqft with 2 bedrooms and 2 full baths. The basement is fully finished with 2 more bedrooms, family room that walks out to the backyard, 3pc bath and utility room. Features of this home include hardwood and ceramic, gas fireplace in the living room, gas forced air heating, 9 ft ceilings on the main floor, sodded yard, concrete drive, Shouldice Designer Stone exterior, partially covered deck and more. HST is included in the purchase price provided the Buyer qualifies for the rebate and assigns it to the Builder on closing. (id:48850)
396 Northport Drive
Saugeen Shores, Ontario
This 3 bedroom, 1982 Sqft, 2 storey home is located at 396 Northport Drive in Port Elgin; the drywall is on and 60 days possession is available. The main floor features hardwood and ceramic, with a solid wood staircase to the second floor. On the 2nd floor there are 3 bedrooms and 2 full baths. The basement can be finished for an additional $35000 including HST. Standard features include 9ft ceilings on the main floor, Quartz counters in the kitchen, sodded yard, concrete drive, gas fireplace and deck. HST is included in the asking price provided the Buyer qualifies for the rebate and assigns it to the Builder on closing. Prices are subject to change without notice (id:48850)
379 Ridge Street
Saugeen Shores, Ontario
The exterior is complete for this 1573 sqft bungalow at 379 Ridge Street in Port Elgin. The main floor features an open concept kitchen with Quartz counters, dining area with hardwood floors and walkout to partially covered 10 x 14 deck, great room with gas fireplace, 2 bedrooms; primary with 3pc ensuite bath and walk-in closet, 4pc bath, and laundry room off the 2 car garage. The basement is almost entirely finished and features 2 more bedrooms, family room, 3pc bath and utility / storage room. HST is included in the purchase price provided the Buyer qualifies for the rebate and assigns it to the Builder on closing. Act now and select all the interior finishes for this new home. Prices are subject to change without notice."" (id:48850)
49 Keating Street
Guelph, Ontario
Welcome to 49 Keating Street, Guelph: 2021 Fusion built home settled on a premium corner walk-out lot. With upgraded 9' ceilings on each level and over 4400 sf of finished living space, this stunning home offers 5+2 bedrooms, 4.5 bathrooms AND a fully finished WALK OUT basement. Upon entering, the 9' ceilings showcase the bright and airy main level that features open concept living including a sitting room, living room, dining room and kitchen that provides great entertaining options. In the kitchen, you'll find a ton of upgrades including quartz counters, backsplash, oversized island and stainless steel appliances. There is also a powder room on the main level along with 2 interior accesses to the garage. Upstairs you'll find 5 generous sized bedrooms with 3 bathrooms, including a primary bedroom with ensuite that is complete with a Juliette balcony to enjoy your morning coffee. Downstairs, enjoy the walk out basement with over 1200 sf of beautifully finished space including oversized windows, wet-bar, 3pc bath and 2 additional bedrooms - perfect for additional hang out space! This property has even more to offer outside: spacious backyard deck and patio that leads to a fully fenced backyard and shed. Additionally, the property offers a 2-car garage, providing ample parking (4+ cars on driveway) and storage options. Located in a quiet and fabulous neighbourhood and within close proximity to many schools, amenities, parks and trails. Extensive upgrades list in attachments (ask your REALTOR®). You're not going to find another home in this condition at this price. Book your private viewing today! (id:48850)
101058 Side Road 10
East Garafraxa, Ontario
Fall in LOVE with this sprawling bungalow, located on 25 acres, a short distance off of Wellington rd 26 on a\r\nquiet gravel road. You will immediately be captivated by the features of this brand-new Keating Built\r\nresidence. Elegant lighting fixtures cast a warm and inviting glow throughout the home, while abundant\r\nwindows and an open-concept layout flood the main floor with natural sunlight. Gather around the\r\nmagnificent floor-to-ceiling 360-degree stone gas fireplace, which serves as the cozy centerpiece. Engineered\r\nhardwood flooring seamlessly flows throughout the home, complemented by marble tile accents in high-\r\ntraffic areas. The kitchen is a host's dream, equipped with a butler's closet, black stainless Bosch appliances,\r\nfloor-to-ceiling cabinets crowned with molding, a wet bar, a striking backsplash, and an expansive island that\r\ncomfortably seats up to 4 guests. The primary bedroom is a sanctuary with his and hers closets and an\r\nensuite that will take your breath away. Featuring marble tile flooring, a double vanity, and breathtaking\r\nviews of Belwood's rolling hills, it's a serene 5-piece retreat. Two additional bedrooms share a well-appointed\r\n4-piece bathroom, perfect for children or guests. Both bedrooms offer ample closet space and an abundance\r\nof natural light. Convenience is paramount, with the main floor laundry room conveniently located near the\r\nmudroom, offering ample storage and counter space. An additional walk-in closet off the mudroom keeps your\r\nouterwear neatly organized. Step into the 4-season sunroom adjacent to the dining room for a tranquil\r\nescape. With insulated walls and windows, this space can be enjoyed year-round. Your 3-car garage provides\r\nample space for your vehicles and more, with extra depth for storage. And if that's not enough, a 30’x28’\r\ndetached shop beckons, offering room for additional cars or all your hobbies. (id:48850)


