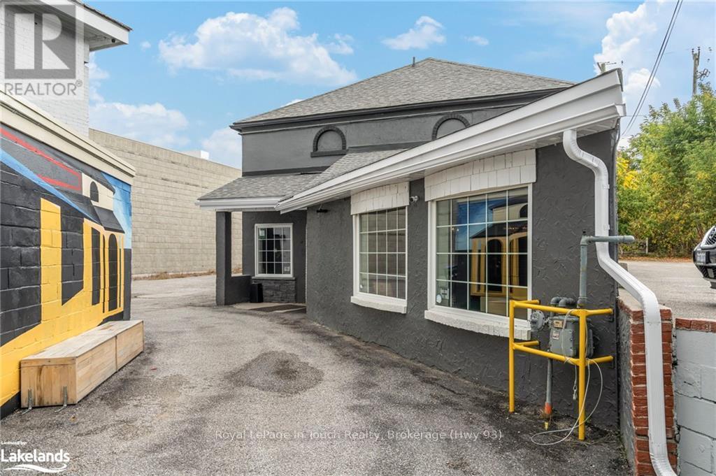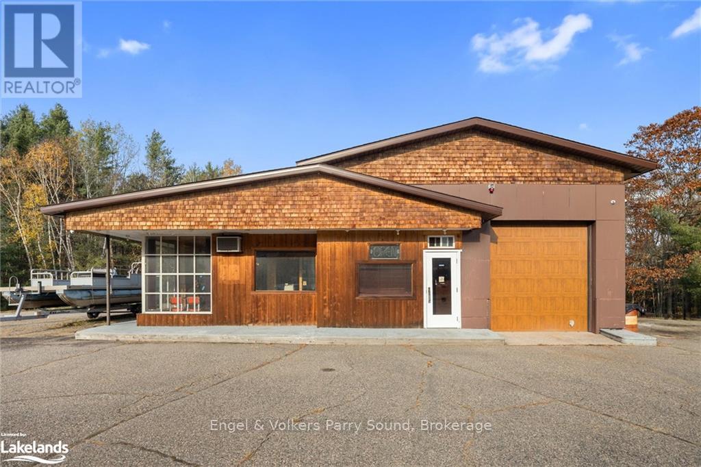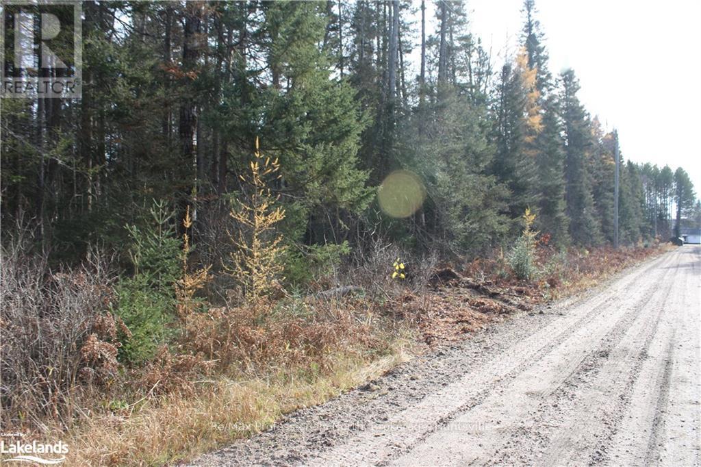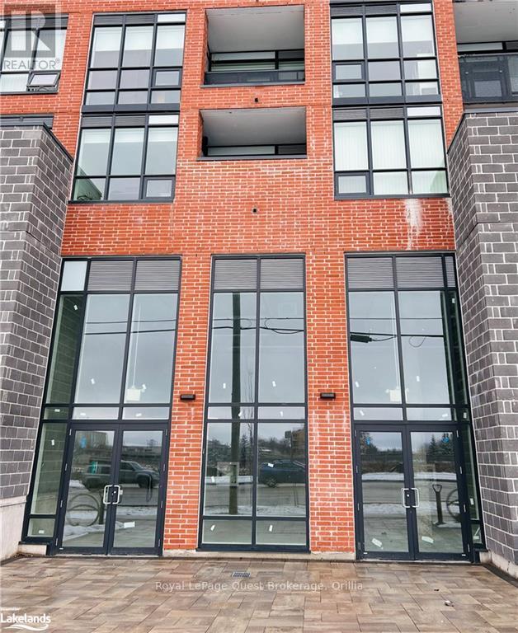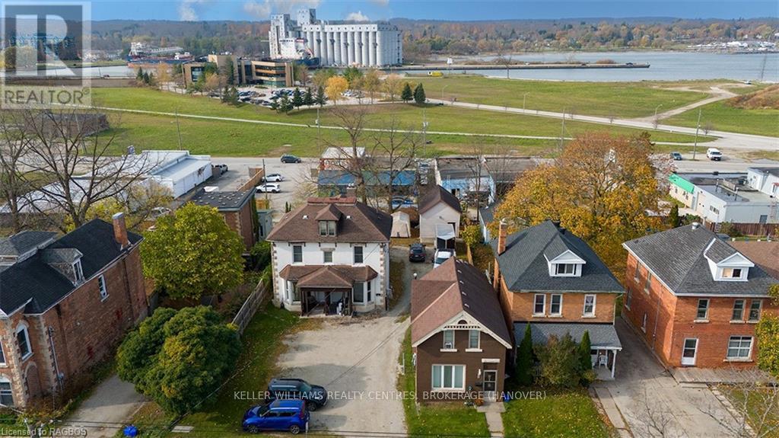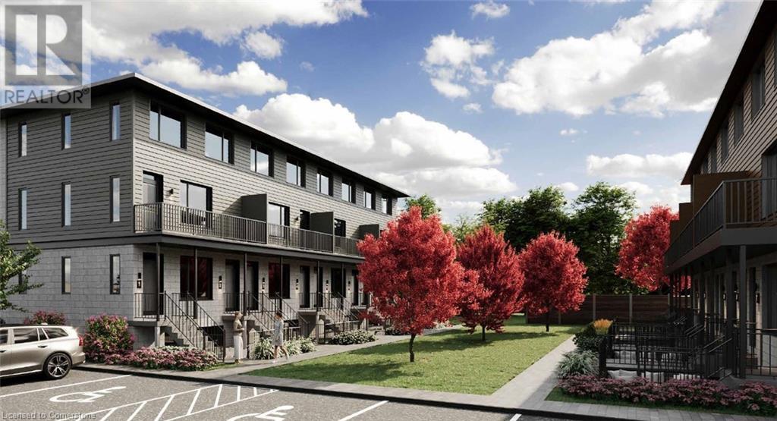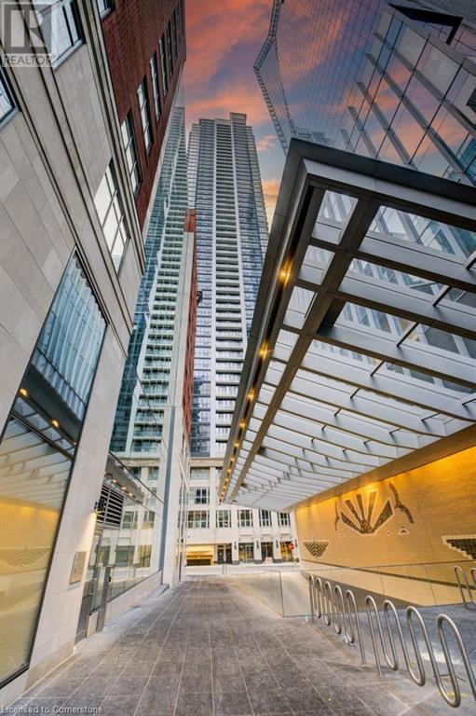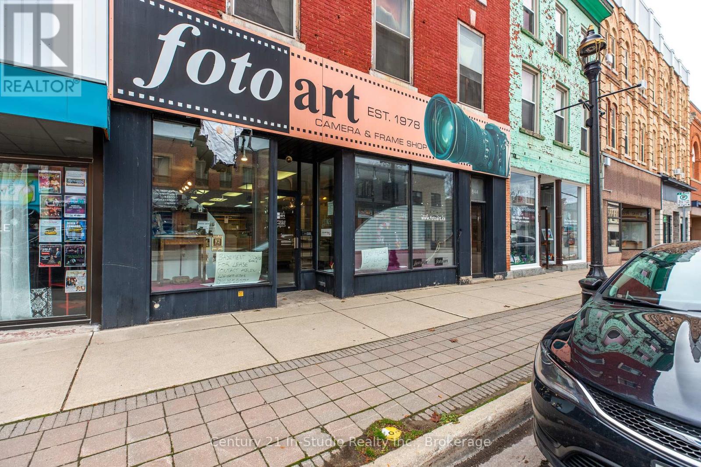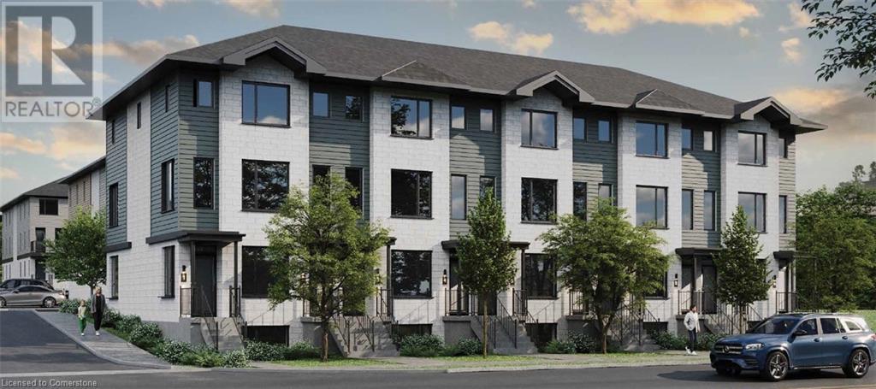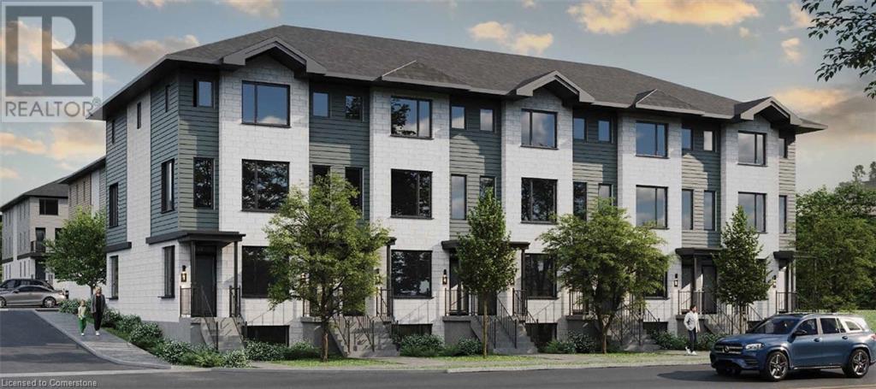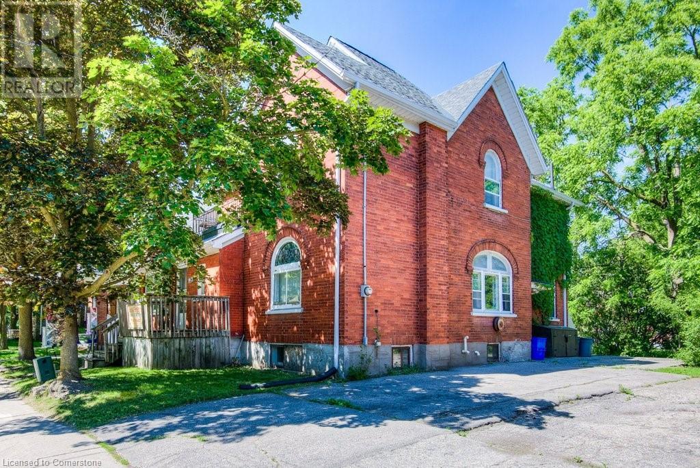337 King Street
Midland, Ontario
Prime Downtown investment opportunity with two versatile buildings. This is a rare chance to invest in two well- established commercial buildings with a rich history of family-owned business for over 50 years. Nestled in the heart of the downtown core of the quaint town of Midland, these buildings offer ample parking with two driveways and private rear parking, making them incredibly multifaceted and attractive for various uses. Being in this location these buildings benefit from high foot traffic and proximity to all essential amenities. The parking in the back provides convenience for customers, clients or tenants. These buildings are available for immediate possession, allowing you the flexibility to configure them for your own business ventures/ ideas. With a total combined space of 4235 SqFt. ( 2666 SqFt. Former Pub + 1569 SqFt. of Commercial Space) These buildings can easily be tailored to suite two or more different business's such as .. restaurant, retail spaces, office suites, wine bar, café, medical or dental clinic and more! Take advantage of this once-in-a -lifetime opportunity to acquire 2 buildings with tremendous potential for future growth and income. Book your showing today! (id:48850)
3135 Muskoka Road 169
Muskoka Lakes, Ontario
Location! Location! Prime downtown Bala Commercial property land and buildings located across from the LCBO and surrounded by many thriving businesses. Town water and sewer level lot, and C3 zoning allow for many different possibilities. Currently the property has 3 income units, use as is or make it your own. Bring your imagination.. (id:48850)
1814 Lake Joseph Road
Seguin, Ontario
Discover endless business possibilities at 1814 Lake Joseph Road, a prime commercial property in the heart of Muskoka. Previously Ray's Diner, this high-traffic, high-visibility location comes with a fully equipped commercial kitchen, garage space, and a spacious 3-bedroom apartment, perfect for live-in convenience or rental income. Located right off Lake Joseph Road and steps from the lake, this property is ideal for a variety of ventures—from a charming diner or café to a gas station, retail outlet, or convenience store. Situated in a scenic, high-traffic area frequented by both locals and tourists, 1814 Lake Joseph Road offers the space, visibility, and prime Muskoka setting to bring your business vision to life. (id:48850)
0 Bucko Mcdonald Drive
Strong, Ontario
Prime location for this 3+ acre treed backlot of the highly sought after Lake Bernard, with over 600 Ft of road frontage. This location has so much to offer; a view of the lake, on the outskirts of town, on a dead end road, quiet area, close to boat launches and a public beach, natural gas/hydro available, an envelope ready for your plans. Come and discover all the Almaguin Highlands has to offer! (id:48850)
Lot 55 55th Street S
Wasaga Beach, Ontario
Prime building lot in the west end of Wasaga Beach! Minutes from highly sought after beach area 6, this 95 x 142 ft corner lot will allow you to build your dream home or next investment opportunity. Easy access in and out of town via HWY 26. 10 minutes to downtown Collingwood, 20 minutes to Blue Mountains. Close to Shoppers Drug Mart, Supercentre, and other local amenities. You won't want to miss this opportunity! (id:48850)
17 - 681 Yonge Street
Barrie, Ontario
1,275 square feet of commercial / retail space ready for tenant fixturing. Ground level unit connected to a new seven story condo building fronting Yonge St. Surrounded by additional residential developments and numerous amenities within walking distance - banks, Zehr's, Shoppers Drug Mart, food offerings, public library and more. Barrie South GO station minutes away and quick access to highway 400. Ideal opportunity for medical professionals, physiotherapists, chiropractors, lawyers, accountants, real estate, coffee shops, bakery as a few examples. Asking $27.00 Net Rent per square foot per annum and Additional Rent of $14.87 per square foot per annum is estimated for 2023 (based on 2022 numbers). (id:48850)
6398 Second Line
Centre Wellington, Ontario
‘The Riverlands’ a contemporary mid-century gem on a 3.7acre property with panoramic views of the Grand River into Fergus. With 7,200 sq ft featuring 5 spacious bedrooms and 3.5 baths this home blends style, tranquility and location to create an oasis. Located 1.2 km from Belwood Lake, trails, boat ramp, 3 minutes to the historic town of Fergus and 10 minutes to Elora where shops, restaurants, The Elora Mill and the arts are showcased. A winding driveway up to the expansive home with heated double car garage and entry into a stylish mudroom/pantry. Inside is an entertainer's dream with open-concept living, dining and kitchen with 360 views. The chef's kitchen boasts a large island, quartz countertops, Fisher & Paykel appliances, speed oven, blast freezer, vacpac, bar fridge and freezer. Off the kitchen is a patio with a fireplace and BBQ area overlooking the river, a world class fly fishing and wildlife destination. The primary suite offers breathtaking river views, a custom dressing room with laundry and luxurious 5-piece ensuite, direct access to a den/office/bedroom with a Stûv fireplace and expansive rooftop deck. The lower level is a gathering paradise with an additional primary bedroom, billiard room, walk-in fridge, second laundry, and wine cellar. The entertainment area features a full kitchen and living area, indoor charcoal BBQ, and 2nd Stûv fireplace. An indoor saltwater pool, where you can swim and watch the snow fly, powered by solar and heat pump with it’s own HVAC and commercial dehumidification systems, plus a heated all season sunroom, with outdoor patio. A sauna, change room, and 3-piece bath complete the spa like experience. The property is Carbon Neutral and NetZero ready, with additional panels providing power to the house and a geothermal furnace for heating and cooling. This is a one of a kind custom home, just an hour to Pearson Airport, ready for families and entertaining,where luxury, privacy and natural beauty create the ultimate getaway (id:48850)
75 John Street
Markham, Ontario
Discover this exquisite custom-built home in Old Thornhill. Built in 2006, this residence offers 3815 square feet of luxurious living space, plus an additional 1740 square feet in the finished walkout basement, all set on a 55 x 224 foot lot. It features 4 bedrooms, each with an ensuite, and a stunning gourmet kitchen with granite limestone countertops. The elegant living areas boast maple hardwood floors, wainscotting, coffered ceilings, hidden lights and iron pickets with wood rails. The primary suite includes a walkout balcony, spa-like ensuite with whirlpool tub, and cedar deck. Highlights include 10-foot main floor ceilings, a large skylight, second floor laundry, an 8-car driveway, a 2-car garage, and a mature, fenced backyard. Located in a historic neighborhood, this home is near top-rated schools, Pomona Mills Park, and The Thornhill Club. Make 75 John St. your new home today! All furniture negotiable and available for sale. (id:48850)
1522, 1524, 1526, 1544 3rd Avenue E
Owen Sound, Ontario
Introducing an exceptional turn-key investment opportunity in the heart of vibrant Owen Sound. This package includes two side-by-side income producing properties: a legal triplex and a solid brick single-family house with detached shop. Offering altogether more than 4,300 square feet of rentable space, each unit comes with its own separate entrance, hydro meter, and basement. The triplex features three 2 bedroom, 1 bathroom units, while the single-family house offers 3 bedrooms, 2 bathrooms, and a detached shop with separate hydro meter poised for a potential duplex conversion with a little elbow grease. These buildings are economical to operate, and the rents are well stabilized. Generating an impressive income, this is an attractive investment opportunity in a thriving market. Situated in the heart of Owen Sound, a growing and vibrant community, and perfectly positioned to meet the strong demand for rental apartments. Offering an excellent cap rate and with room for even more value-added opportunity, this two-property package presents a great addition to your portfolio. (id:48850)
183648 Grey Road 9
Southgate, Ontario
Don't Miss This One. This 119 acre farm has 105 acres workable with a 1974 square foot 2.5 storey home is good condition. Home is heated with a wood stove and a forced air oil furnace. Also a 30' X 40' Drive In Shed. (id:48850)
7 Sandy Pines Trail
South Bruce Peninsula, Ontario
BUNGALOW WITHIN WALKING DISTANCE TO SOUTH SAUBLE BEACH Lake Huron. Updated bungalow offers main floor living at its best! Three bedrooms, two bathrooms, a beautifully updated kitchen. The photos speak volumes of the impeccable pride of home ownership in this little beauty. Enjoy morning coffee on your covered front porch over looking the perennial flower beds while enjoying the peacefulness of this little neighbourhood. Or enjoy entertaining in the private back yard on a large entertainment size deck. Or enjoy paddle boarding, fishing or kayaking with in a 5 minute walk to access Silver Lake or if you want to sun bathe and enjoy the pristine shores of Lake Huron you can take a 15 minute walk to south Sauble Beach entrance. (id:48850)
100 Whippoorwill Road
Northern Bruce Peninsula, Ontario
Simple, yet loved older contemporary bungalow style home that has been cared for by the family for decades! The location is prime with over 400 frontage along Georgian Bay. Property is along the Bruce Trail and with the escarpment as a beautiful backdrop at the end of the quiet ""No Exit"" Road. Surrounded by tranquility, engulfed in nature, this property is a true gem. Breathtaking views of the capes from north to south. The crystal clear waters are mesmerizing! As you enter the home you find a large foyer, a dining room with a walkout to large deck that overlooks the bay. The living room has a propane fireplace (new in 2022). The kitchen has ""Hanover"" cupboards and there is a walkout to deck where you can have meals while enjoying the fabulous views! There is a two piece powder room, three bedrooms, including a large primary bedroom with a three piece en suite, laundry room and a four piece bathroom - all on one floor! The home has vaulted ceilings, sky lights in two of the bathrooms. There is central air conditioning and a water furnace. New Centennial windows were installed in 2022. The property has lovely gardens, a self contained boathouse that could use some TLC. Nice deck at the water’s edge. This attractive home is located a short drive to the village for amenities including shopping, marina, sandy beach. Please do not enter the property without an appointment and without a Realtor. (id:48850)
119 Thompson Lane
Saugeen Shores, Ontario
Nestled in the heart of charming Southampton, this exceptional five-cottage court presents a rare investment opportunity. The property boasts a recently renovated home and four two bedroom, virtually all-new cottages, all built within the last five years. Each residence features a new poured concrete foundation with a four-foot crawlspace, ensuring durability and peace of mind.\r\nEvery cottage is equipped with natural gas forced air heat and central air conditioning, providing optimal climate control and energy efficiency. Additionally, each unit has its own on-demand gas water heater. (Technically speaking: IBC SFC 199 SUPERFLO combo Boilers. IBC AHU 800 air handlers. Continental CT13 air-conditioners).The property also features a spacious, paved parking lot and a convenient laundry building with two stackable gas washers and dryers (Whirlpool- WGT4027HW). This low-maintenance property is perfect for investors seeking hassle-free management operated offsite, and its existing, reliable, long term tenants ensure steady rental income. The tranquil atmosphere and ideal location make it a desirable place to live, with Southampton's vibrant downtown core and stunning main beach just a stone's throw away. If you're seeking a long-term investment property with unparalleled potential, look no further. This cottage court offers a unique combination of modern comforts, prime location, and lucrative returns. Don't miss this exceptional opportunity! Be sure to click on the MULTIMEDIA or VIRTUAL TOUR BUTTON below! (id:48850)
520 Speedvale Avenue E Unit# 3
Guelph, Ontario
DISCOVER THRIVE AT 520 SPEEDVALE AVENUE EAST—an exceptional community located in Guelph’s vibrant east end. These thoughtfully designed 2, 2+den, and 3-bedroom stacked and back-to-back townhomes offer modern layouts tailored to your dynamic lifestyle. Nestled in an established neighbourhood, Thrive puts you close to everything—Riverside Park, the Speed River, and Guelph Lake Conservation Area for outdoor adventures, and local hotspots like The Wooly Pub and The Boathouse for dining and leisure. Essential amenities, including schools, daycare centers, shopping at Walmart and Zehrs, and fitness options like GoodLife and Victoria Road Recreation Centre, are just minutes away. Homes at Thrive feature private decks, patios, or terraces, blending indoor and outdoor living seamlessly. The BLISS lower-interior back-to-back model offers 1262sqft, 2 bedrooms, and 2.5 bathrooms. Designed with sustainability in mind, Thrive offers high-efficiency heating and cooling, energy recovery ventilators, LED lighting, and more, reducing operational carbon emissions by 30-50%. Community highlights include EV charging stations, fiber-optic connectivity, Earthbin-style waste management, and beautifully landscaped parkettes. Inside, enjoy 9’ ceilings, solid-surface kitchen countertops, contemporary cabinetry, and modern appliances, including a bonus over-the-range microwave. Ensuite bathrooms, quality flooring, and curated design packages add to the comfort and style of each home. Thrive is more than a place to live—it’s a community where you can connect, recharge, and grow. Built by Marann Homes, this development redefines modern living with a perfect balance of convenience, sustainability, and charm. (id:48850)
520 Speedvale Avenue E Unit# 2
Guelph, Ontario
DISCOVER THRIVE AT 520 SPEEDVALE AVENUE EAST—an exceptional community located in Guelph’s vibrant east end. These thoughtfully designed 2, 2+den, and 3-bedroom stacked and back-to-back townhomes offer modern layouts tailored to your dynamic lifestyle. Nestled in an established neighbourhood, Thrive puts you close to everything—Riverside Park, the Speed River, and Guelph Lake Conservation Area for outdoor adventures, and local hotspots like The Wooly Pub and The Boathouse for dining and leisure. Essential amenities, including schools, daycare centers, shopping at Walmart and Zehrs, and fitness options like GoodLife and Victoria Road Recreation Centre, are just minutes away. Homes at Thrive feature private decks, patios, or terraces, blending indoor and outdoor living seamlessly. The BLOOM upper-end back-to-back model offers 1424sqft, 3 bedrooms, and 2.5 bathrooms. Designed with sustainability in mind, Thrive offers high-efficiency heating and cooling, energy recovery ventilators, LED lighting, and more, reducing operational carbon emissions by 30-50%. Community highlights include EV charging stations, fiber-optic connectivity, Earthbin-style waste management, and beautifully landscaped parkettes. Inside, enjoy 9’ ceilings, solid-surface kitchen countertops, contemporary cabinetry, and modern appliances, including a bonus over-the-range microwave. Ensuite bathrooms, quality flooring, and curated design packages add to the comfort and style of each home. Thrive is more than a place to live—it’s a community where you can connect, recharge, and grow. Built by Marann Homes, this development redefines modern living with a perfect balance of convenience, sustainability, and charm. (id:48850)
70 Temperance Street Unit# 1008
Toronto, Ontario
Welcome to this amazing 1-bedroom + den unit located in the heart of the Financial District! This open-concept layout is thoughtfully designed with custom baseboards, crown moulding, and a soundproof decorative wall in the den, which can also function as a second bedroom. With 9 ft ceilings and balcony access through sliding doors in the living room, this unit feels bright and spacious. The primary bedroom and versatile den offer ample space and comfort. The building boasts exceptional amenities, including a party room, poker room, golf simulator, gym, yoga/spin studio, and more. Enjoy the convenience of being within walking distance of shops, dining, entertainment, and all essential services. Extras: Built-in appliances, including a fridge, microwave, oven, cooktop, wine fridge, and dishwasher, plus a separate laundry room with extra storage. This unit also includes a storage locker. Don’t miss out on this fantastic opportunity! (id:48850)
842 2nd Avenue E
Owen Sound, Ontario
Commercial unit on the main street downtown Owen Sound. This is a great opportunity to bring your creative ideas to life. Suitable for Retail, Office, or professional services. Additional space in the back room and basement if needed, price will depend on total space needed. Come check it out today. 1,350sq ft included in the price. Backroom and hallway has an additional 900 sq feet and basement has 2,300 sq ft up for negotiations if needed. (id:48850)
123 Pioneer Drive Unit# E4
Kitchener, Ontario
A well-known Mexican franchise is now available in a prime Kitchener location. Positioned in the only major plaza in Doon South, it’s surrounded by residential neighborhoods, condos, and popular retail outlets like Shoppers Drug Mart, Dollarama, Zehr’s, and other well-established brands. This spacious 1,250 sq. ft. unit features a seating capacity of 28 and is a fully turnkey operation—perfect for first-time buyers venturing into entrepreneurship or experienced business owners looking to expand their portfolio. With a steady stream of returning customers, this thriving business offers significant growth potential, especially by obtaining an LLBO license to transform the restaurant into a social hotspot. Lease terms are favorable with a 1+5-year agreement, and gross rent is $5,500/month. The business maintains a food cost of 25%, wages at 16%, and a 6% royalty fee. Don’t miss this fantastic opportunity to own a profitable, well-located business with room for further expansion. (id:48850)
520 Speedvale Avenue E Unit# 1
Guelph, Ontario
DISCOVER THRIVE AT 520 SPEEDVALE AVENUE EAST—an exceptional community located in Guelph’s vibrant east end. These thoughtfully designed 2, 2+den, and 3-bedroom stacked and back-to-back townhomes offer modern layouts tailored to your dynamic lifestyle. Nestled in an established neighbourhood, Thrive puts you close to everything—Riverside Park, the Speed River, and Guelph Lake Conservation Area for outdoor adventures, and local hotspots like The Wooly Pub and The Boathouse for dining and leisure. Essential amenities, including schools, daycare centers, shopping at Walmart and Zehrs, and fitness options like GoodLife and Victoria Road Recreation Centre, are just minutes away. Homes at Thrive feature private decks, patios, or terraces, blending indoor and outdoor living seamlessly. The ZEST lower-end back-to-back model offers 1284sqft, 2 bedrooms, and 2.5 bathrooms. Designed with sustainability in mind, Thrive offers high-efficiency heating and cooling, energy recovery ventilators, LED lighting, and more, reducing operational carbon emissions by 30-50%. Community highlights include EV charging stations, fiber-optic connectivity, Earthbin-style waste management, and beautifully landscaped parkettes. Inside, enjoy 9’ ceilings, solid-surface kitchen countertops, contemporary cabinetry, and modern appliances, including a bonus over-the-range microwave. Ensuite bathrooms, quality flooring, and curated design packages add to the comfort and style of each home. Thrive is more than a place to live—it’s a community where you can connect, recharge, and grow. Built by Marann Homes, this development redefines modern living with a perfect balance of convenience, sustainability, and charm. (id:48850)
520 Speedvale Avenue E Unit# B524
Guelph, Ontario
DISCOVER THRIVE AT 520 SPEEDVALE AVENUE EAST—an exceptional community located in Guelph’s vibrant east end. These thoughtfully designed 2, 2+den, and 3-bedroom stacked and back-to-back townhomes offer modern layouts tailored to your dynamic lifestyle. Nestled in an established neighbourhood, Thrive puts you close to everything—Riverside Park, the Speed River, and Guelph Lake Conservation Area for outdoor adventures, and local hotspots like The Wooly Pub and The Boathouse for dining and leisure. Essential amenities, including schools, daycare centers, shopping at Walmart and Zehrs, and fitness options like GoodLife and Victoria Road Recreation Centre, are just minutes away. Homes at Thrive feature private decks, patios, or terraces, blending indoor and outdoor living seamlessly. The CHEER upper-interior model offers 1556sqft, 3 bedrooms, and 2.5 bathrooms. Designed with sustainability in mind, Thrive offers high-efficiency heating and cooling, energy recovery ventilators, LED lighting, and more, reducing operational carbon emissions by 30-50%. Community highlights include EV charging stations, fiber-optic connectivity, Earthbin-style waste management, and beautifully landscaped parkettes. Inside, enjoy 9’ ceilings, solid-surface kitchen countertops, contemporary cabinetry, and modern appliances, including a bonus over-the-range microwave. Ensuite bathrooms, quality flooring, and curated design packages add to the comfort and style of each home. Thrive is more than a place to live—it’s a community where you can connect, recharge, and grow. Built by Marann Homes, this development redefines modern living with a perfect balance of convenience, sustainability, and charm. (id:48850)
520 Speedvale Avenue E Unit# B522
Guelph, Ontario
DISCOVER THRIVE AT 520 SPEEDVALE AVENUE EAST—an exceptional community located in Guelph’s vibrant east end. These thoughtfully designed 2, 2+den, and 3-bedroom stacked and back-to-back townhomes offer modern layouts tailored to your dynamic lifestyle. Nestled in an established neighbourhood, Thrive puts you close to everything—Riverside Park, the Speed River, and Guelph Lake Conservation Area for outdoor adventures, and local hotspots like The Wooly Pub and The Boathouse for dining and leisure. Essential amenities, including schools, daycare centers, shopping at Walmart and Zehrs, and fitness options like GoodLife and Victoria Road Recreation Centre, are just minutes away. Homes at Thrive feature private decks, patios, or terraces, blending indoor and outdoor living seamlessly. The JOY upper-end model offers 1582sqft, 3 bedrooms, and 2.5 bathrooms. Designed with sustainability in mind, Thrive offers high-efficiency heating and cooling, energy recovery ventilators, LED lighting, and more, reducing operational carbon emissions by 30-50%. Community highlights include EV charging stations, fiber-optic connectivity, Earthbin-style waste management, and beautifully landscaped parkettes. Inside, enjoy 9’ ceilings, solid-surface kitchen countertops, contemporary cabinetry, and modern appliances, including a bonus over-the-range microwave. Ensuite bathrooms, quality flooring, and curated design packages add to the comfort and style of each home. Thrive is more than a place to live—it’s a community where you can connect, recharge, and grow. Built by Marann Homes, this development redefines modern living with a perfect balance of convenience, sustainability, and charm. (id:48850)
520 Speedvale Avenue E Unit# A522
Guelph, Ontario
DISCOVER THRIVE AT 520 SPEEDVALE AVENUE EAST—an exceptional community located in Guelph’s vibrant east end. These thoughtfully designed 2, 2+den, and 3-bedroom stacked and back-to-back townhomes offer modern layouts tailored to your dynamic lifestyle. Nestled in an established neighbourhood, Thrive puts you close to everything—Riverside Park, the Speed River, and Guelph Lake Conservation Area for outdoor adventures, and local hotspots like The Wooly Pub and The Boathouse for dining and leisure. Essential amenities, including schools, daycare centers, shopping at Walmart and Zehrs, and fitness options like GoodLife and Victoria Road Recreation Centre, are just minutes away. Homes at Thrive feature private decks, patios, or terraces, blending indoor and outdoor living seamlessly. The VIBE lower-end model offers 1469sqft, 3 bedrooms, and 2.5 bathrooms. Designed with sustainability in mind, Thrive offers high-efficiency heating and cooling, energy recovery ventilators, LED lighting, and more, reducing operational carbon emissions by 30-50%. Community highlights include EV charging stations, fiber-optic connectivity, Earthbin-style waste management, and beautifully landscaped parkettes. Inside, enjoy 9’ ceilings, solid-surface kitchen countertops, contemporary cabinetry, and modern appliances, including a bonus over-the-range microwave. Ensuite bathrooms, quality flooring, and curated design packages add to the comfort and style of each home. Thrive is more than a place to live—it’s a community where you can connect, recharge, and grow. Built by Marann Homes, this development redefines modern living with a perfect balance of convenience, sustainability, and charm. (id:48850)
520 Speedvale Avenue E Unit# A524
Guelph, Ontario
DISCOVER THRIVE AT 520 SPEEDVALE AVENUE EAST—an exceptional community located in Guelph’s vibrant east end. These thoughtfully designed 2, 2+den, and 3-bedroom stacked and back-to-back townhomes offer modern layouts tailored to your dynamic lifestyle. Nestled in an established neighbourhood, Thrive puts you close to everything—Riverside Park, the Speed River, and Guelph Lake Conservation Area for outdoor adventures, and local hotspots like The Wooly Pub and The Boathouse for dining and leisure. Essential amenities, including schools, daycare centers, shopping at Walmart and Zehrs, and fitness options like GoodLife and Victoria Road Recreation Centre, are just minutes away. Homes at Thrive feature private decks, patios, or terraces, blending indoor and outdoor living seamlessly. The GLOW lower-interior model offers 1445sqft, 3 bedrooms, and 2.5 bathrooms. Designed with sustainability in mind, Thrive offers high-efficiency heating and cooling, energy recovery ventilators, LED lighting, and more, reducing operational carbon emissions by 30-50%. Community highlights include EV charging stations, fiber-optic connectivity, Earthbin-style waste management, and beautifully landscaped parkettes. Inside, enjoy 9’ ceilings, solid-surface kitchen countertops, contemporary cabinetry, and modern appliances, including a bonus over-the-range microwave. Ensuite bathrooms, quality flooring, and curated design packages add to the comfort and style of each home. Thrive is more than a place to live—it’s a community where you can connect, recharge, and grow. Built by Marann Homes, this development redefines modern living with a perfect balance of convenience, sustainability, and charm. (id:48850)
126 Albert Street
Waterloo, Ontario
Attention investors! Looking for a 6% or better cap rate in Waterloo Region? Well this is your opportunity! This large 9 room licensed student rental property is in the prime location of Waterloo's university core! Located on the edge of Wilfred Laurier and a short walk to UofW, this student magnet is very easy to rent because it's close to everything they need! Great sized rooms and the charm and character of this property make this a wonderful place to live! (id:48850)

