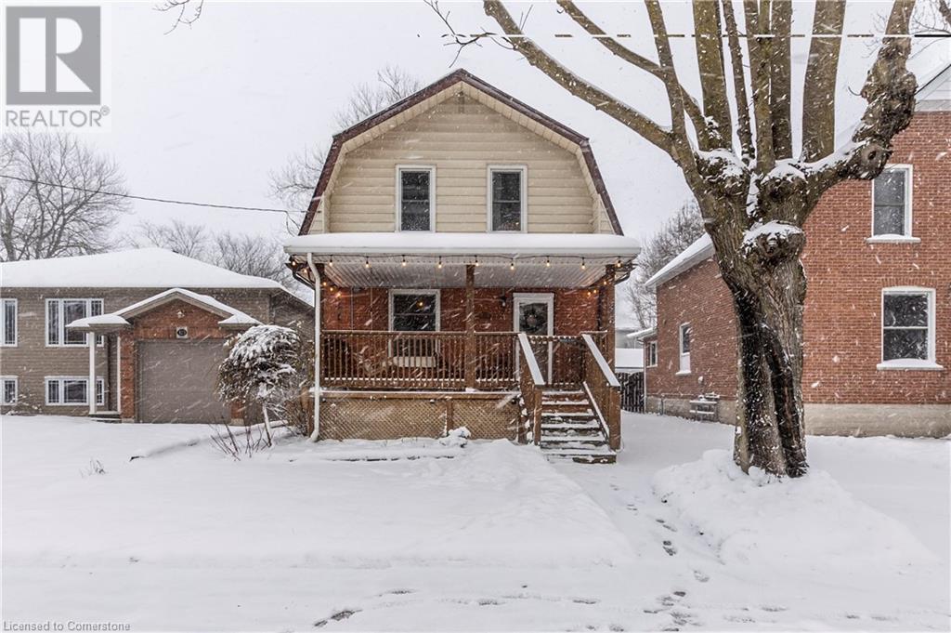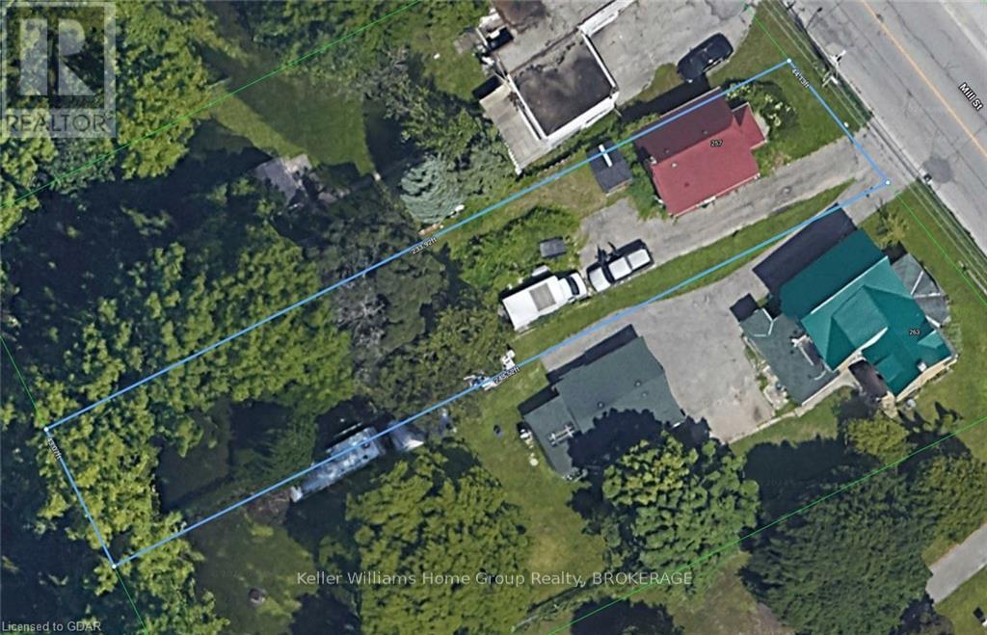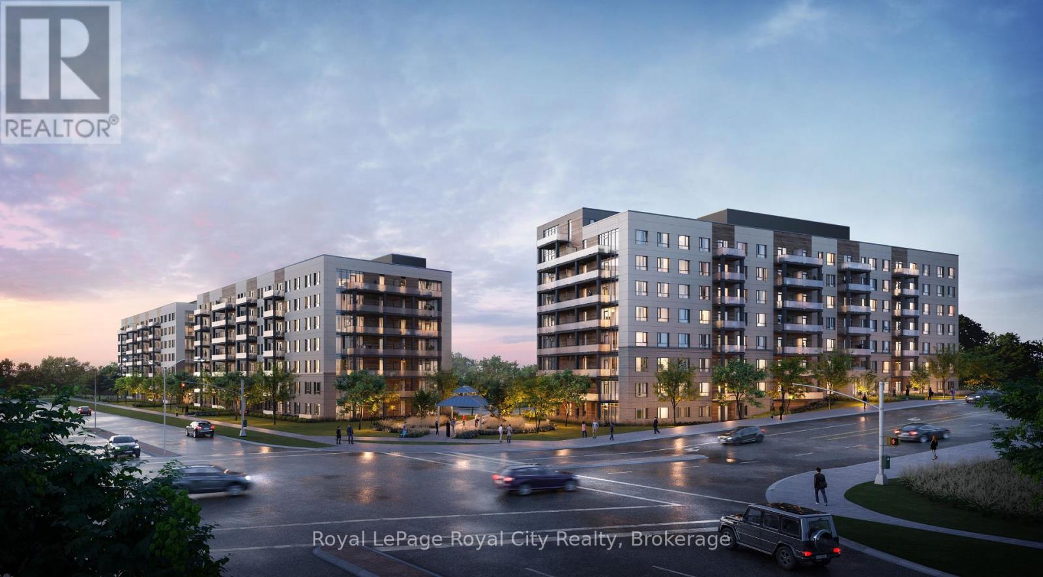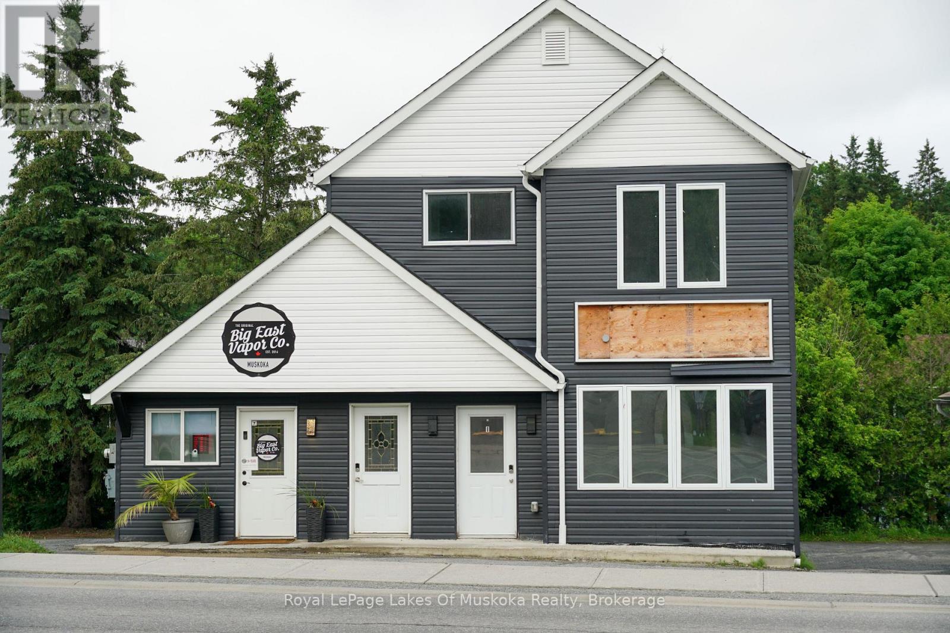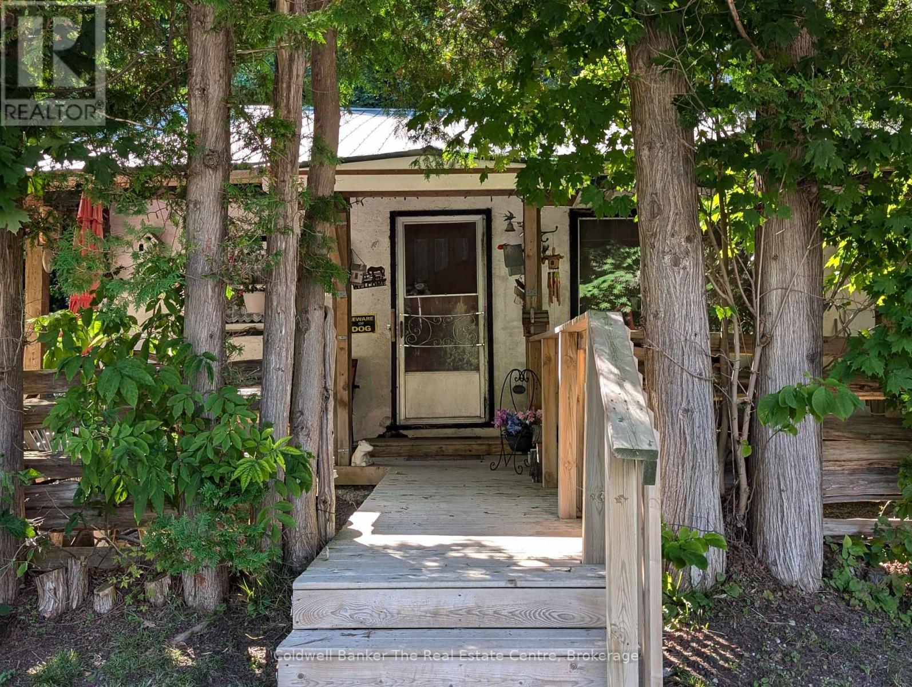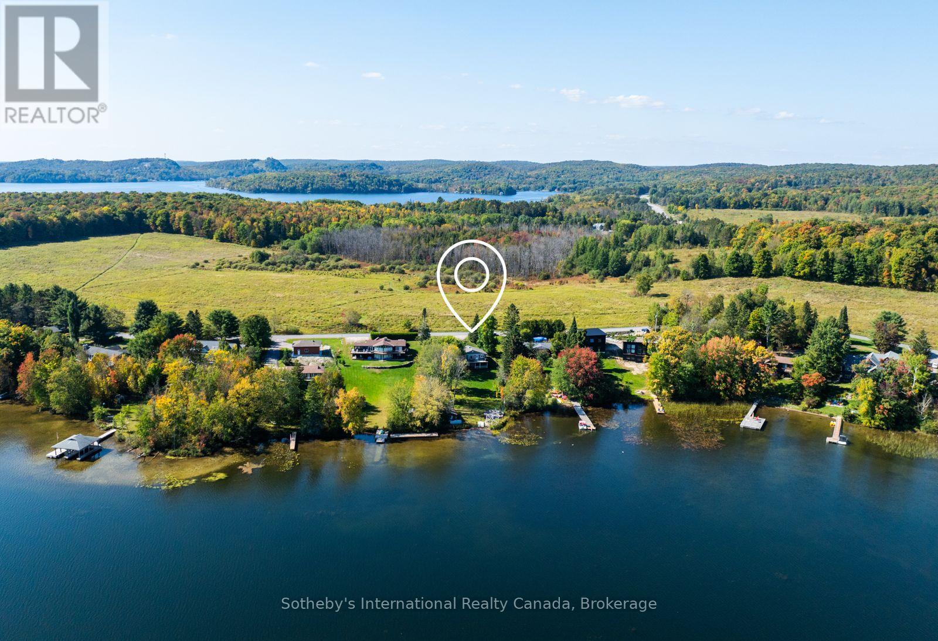319 Douro Street
Stratford, Ontario
This Beautiful Detached 2 Story home is what you have been waiting for!! Located a short walk to downtown as well as the Stratford Marketplace mall and the Theatre. Close to Schools, Parks, Golf, & Groceries. The main floor has original crown molding and new hardwood floors. Enjoy cooking in the updated kitchen with stainless steel appliances. There is also plenty of space for entertaining in the dining room and living room with family and friends or go outside and enjoy the new deck and concrete patio on relaxing summer evenings. The large yard is enclosed by an 8-foot fence that includes a workshop, a walk in vegetable garden and a shed all with electricity. Upstairs are three cozy bedrooms with beautiful original wood floors. You will also find a remodeled four-piece bath including a claw tub.The Attic has lots of storage with a solid floor and extra new insulationThe basement is finished with added living space along with a 3pce Bathroom.This is the perfect home for first-time buyers or young families. Newer windows, newer water softener. (Roof shingles in 2017) (id:48850)
80 Mccann Street
Guelph, Ontario
This will likely be your last house purchase. 6 massive bedrooms and 6 bathrooms. Over 5700 sqft living space.High ceiling on each floor. This Fusion designed home gives the feeling of a French country estate but with City living convenience. It has all the advantage of South-end Guelph shopping and leisure; while still retaining the feel of Muskoka as it backs onto conservation land. Spend your mornings and evenings immersed within the contemplative feel of the massive back deck. 4 luxury bedrooms upstairs, with the primary and 5pc en-suite being larger than some Hong Kong apartments. His and hers sinks which overlook the verdant greenery\r\nin the back. Two of the other bedrooms also have their own ensuite or cheater ensuite. Moving to the main level from the upstairs, we come into the huge dining area with its abundance of light. Then through the attached living room with its accent walls and coffered ceiling into a chef's kitchen that's almost everyone's dream kitchen. Quartz countertops, stainless appliances, and a Haier gas stove with a dual exhaust range hood. The walk-in pantry leads through to the main floor laundry, which then flows into the two-car garage. The garage even has space for a tidy workshop along two of the corners. The cavernous walkout basement is fully finished 2024. There's space to put in a home theatre and a snooker table, or perhaps a wet bar and conversation area? (id:48850)
257 Mill Street
Kitchener, Ontario
At just over 1 km to the downtown, this large lot is perfect for redevelopment. Ideal for either solo development, or combine it with the property adjacent (263-265 Mill St MLS #40658672) and it yields roughly 2/3 of an acre for new home\r\nor condominium construction. (id:48850)
310 Bushwood Court
Waterloo, Ontario
Experience elevated living in Upper Beechwood, one of Waterloo’s most prestigious neighborhoods. This remarkable 4-bedroom, 6-bathroom estate, situated on a quiet cul-de-sac, combines timeless charm with modern sophistication on a sprawling, treed lot. From the moment you step into the grand foyer with soaring ceilings and intricate moldings, the home exudes elegance. A formal dining room sets the stage for refined gatherings, while the Tuscan-inspired gourmet kitchen, complete with Viking appliances, Sub-Zero refrigeration, marble countertops, custom cabinetry, a walk-in pantry, and a sunlit breakfast nook, serves as the heart of the home. A double-sided fireplace unites the kitchen and the expansive living room, creating a seamless space for relaxation and entertaining. The richly appointed den, featuring wood paneling, a coffered ceiling, a natural gas fireplace, and a built-in home theater, offers a cozy retreat for work or leisure. Upstairs, the primary suite is a luxurious haven with tray ceilings, a custom walk-in closet, and a spa-like ensuite featuring a rainfall shower and a soaker tub, while the additional bedrooms provide equal measures of comfort and style. The backyard is an oasis of tranquility, with a spacious deck overlooking forested parkland, a stone patio, and lush gardens, offering the perfect backdrop for outdoor entertaining. As a resident of Upper Beechwood, you’ll enjoy exclusive amenities, including a pool, tennis and basketball courts, and a vibrant social calendar. This exceptional home epitomizes the finest in luxury living, designed for discerning buyers who value quality, comfort, and a lifestyle of distinction. (id:48850)
14 Mcbean Court
Cambridge, Ontario
Bright and airy house with two self contained units perfect for an income opportunity or multigenerational family. Upstairs unit has a bright and sunny 3 bedroom layout with a 4 piece bathroom. The downstairs above ground walkout unit has 1 luxurous king sized bedroom with a large walk in closest, a 4 piece bathroom completed with a relaxing jaccuzi bathtub, a charming gas fire place, and large kitchen including a pantry. The downstairs unit also includes access to the covered screen porch. The property includes a large pie shaped lot. There is abundant natural light and is the perfect property seeking comfort, functionality and income opportunity. The upstairs windows were updated in 2018. Includes 2 fridges, 2 stoves, and a washer and dryer. (id:48850)
510 - 181 Elmira Road S
Guelph, Ontario
Welcome into this beautiful, bright one-bedroom condo in the highly sought-after West Peak Buildings. Step into the epitome of luxury condo living where you will find stainless steel appliances, a generous open floor plan boasting ample natural light and a generous primary bedroom with a walk-in closet! You will love the modern touches throughout that give this unit its sleek feel. At the same time, you will not have to travel far to experience all of your lifestyle needs. The West Peak Condos offers a variety of amenities including a beautiful pool, games/entertainment room, an exercise room and rooftop garden/BBQ space. Whether you wish to entertain guests, friends or family in your condo or utilize these amazing amenities, West Peak has you covered. Just a short drive away from your new condo, experience all Guelph has to offer: from restaurants and nightlife to local shops and quaint cafes. West Peak is conveniently located within the heart of Guelph and across from a family-oriented suburban community! (id:48850)
29 Rockmount Crescent
Gravenhurst, Ontario
Modern designed infused with nature. This newly built 1500 square foot Ravine Villa located at the prestigious Muskoka Bay Resort comes fully furnished and is available for short term lease until end of May 2025. The main floor boasts expansive windows allowing an abundance of natural light to permeate the space. A stunning sleek Scavolini kitchen offers stainless steel appliances and the expansive island is the perfect place to entertain guests. The Living Room area is spacious and sliding doors lead you to a great outdoor patio overlooking the lush ravine and pond. It's the perfect place to BBQ or surround yourself with the sounds and sights of nature while you enjoy your morning coffee or evening cocktail. The upper level offers a large Primary Bedroom with impressive four piece ensuite. Two more decent sized Bedrooms, an additional 4 piece washroom and laundry complete the upper level. Tenant responsible for snow removal, internet and television. (id:48850)
1 - 39 King William Street
Huntsville, Ontario
This commercial property sits in a high traffic area within walking distance from Huntsville's historic and vibrant downtown. This newly renovated ground floor office/retail space is just over 700 sqft. Features a customizable open floor plan, large window display, over 9-ft ceiling height, separate back room with 2- piece washroom, and entrances in the front and back. Base rent is $2,800 per month plus HST. Lease includes natural gas heat and water/sewer, tenant to pay for their own hydro, tenant liability insurance, internet, snow removal and signage. There is no doubt this location is prime and offers maximum exposure. Schedule your viewing today. (id:48850)
12 Evergreen Road
Collingwood, Ontario
Welcome to this stunning 6-bedroom, 4-bath bungalow with 3500 sq. ft. of beautiful living space on a private, treed three-quarter acre lot in exclusive Evergreen Estates. This spacious home offers plenty of room for a growing family or entertaining guests. The heart of the home is the expansive great room, featuring a soaring 17-ft vaulted ceiling, a stone-surround gas fireplace, and serene backyard views. The kitchen includes a gas range, built-in oven, and sit-up bar. Step out from the front entry onto the east-facing porch, perfect for morning coffee. The primary suite offers backyard views, French doors to the deck, a large soaker tub, a walk-in shower, and a generous walk-in closet. The main floor also includes a flexible office/bedroom, a second bedroom, and a full bath. A loft bedroom/flex space above the garage adds versatility. The lower level features a large family/rec room with a gas fireplace, two bedrooms, a half bath, and ample storage. Enjoy radiant in-floor heat, central A/C, hot water on demand, pot lights, and a circular driveway with a two-car garage and mudroom. The west-facing deck, mature trees, and backyard fire pit create a peaceful retreat. Minutes from Blue Mountain, Georgian Bay, Scandinave Spa, and local trails, this private oasis has it all! **** EXTRAS **** See floorplan for full list/info on rooms (id:48850)
8934 County Rd 9 Road
Clearview, Ontario
Welcome to this charming family home nestled just outside the picturesque village of Creemore! This delightful property offers a unique opportunity for those looking to make their mark on a cozy residence in a sought-after location. The property sits on a generous lot, providing a fantastic outdoor space for children to play or for gardening enthusiasts to cultivate their dream garden. The backyard offers plenty of potential for outdoor entertaining and enjoying the serene countryside views. With its prime location near the charming village of Creemore, you'll have easy access to local amenities, including boutique shops, delightful eateries, and community events that capture the spirit of this quaint area. Whether you're a first-time buyer, an investor, or someone looking for a project to make your own, this home offers the perfect canvas for your vision. Being sold as-is, this property presents an exciting chance to invest in a great area and create a personalized home that meets your needs. Don't miss out on this opportunity to be part of the Creemore community! (id:48850)
1111 Maplehurst Drive
Lake Of Bays, Ontario
Discover the perfect getaway at 1111 Maplehurst Dr., a picturesque cottage property located on the serene Peninsula Lake. Enjoy direct access to over 40 miles of boating and shoreline on the beautiful chain lakes of Huntsville, making this an ideal destination for water enthusiasts and nature lovers alike. Conveniently situated just 10 minutes from both Huntsville and the charming village of Dwight, you'll have access to everything you need. Dwight offers a delightful mix of local amenities, including a hardware store, garden center, Henrietta bakery, pharmacy, butcher, and a small grocery store. Whether you're preparing a family dinner or tackling a DIY project, you'll find all the essentials right at your fingertips. The property boasts an impressive 120 feet of waterfront on Peninsula Lake, featuring a gentle entry for easy access to the water. Enjoy your summer days on the dock equipped with a hydraulic boat lift, or relax in the flat grassy area, perfect for lawn games and gatherings. A beautiful fire pit at the water's edge creates the perfect ambiance for cozy evenings under the stars . This charming three-bedroom cottage is designed with comfort in mind. The main level features a kid-friendly bedroom with double bunk beds, a cozy sitting area, a play space, and a screened porch for enjoying the fresh air. The upper level offers two additional bedrooms and an open-concept kitchen, living, and dining area, ideal for family gatherings and entertaining.With year-round access, this unique property is surrounded by protected land that attracts a variety of wildlife and bird species, providing a peaceful and natural setting. Embrace the tranquility of cottage life at 1111 Maplehurst Dr. Your perfect retreat awaits! (id:48850)
7 Ottawa Avenue
Saugeen Shores, Ontario
This property at 7 Ottawa Ave in Southampton offers a fantastic opportunity for developers or those looking to build their dream home. Nestled in a quiet, tree-lined area away from the noise of Bruce Road 13, the location offers peace and privacy, making it a prime spot for residential development.The existing 3-bedroom, 1-bath home with 200amp service, while in need of significant renovation or potential teardown, provides a solid foundation for the right buyer. The large lot is one of the largest on Ottawa Ave, offering multiple future development possibilities. With the proper approvals, there may be potential to sever the lot, or even build semi-detached homes, capitalizing on the area's growth and increasing demand for housing.The home itself features an inviting kitchen, ready for a new design, and a primary bedroom with a walkout to the backyard deck. While the property does require work, its the size of the lot and its location that present the most value. With its prime location, ample space, parking for up to 6 cars and development potential, this property is ideal for someone looking to build new and make the most of the area's evolving real estate market. The floor plans are available in the photos for your reference. This is truly a great opportunity for the right buyer ready to bring their vision to life. This is a Freehold home, not on lease-land and ready for your customization. (id:48850)

