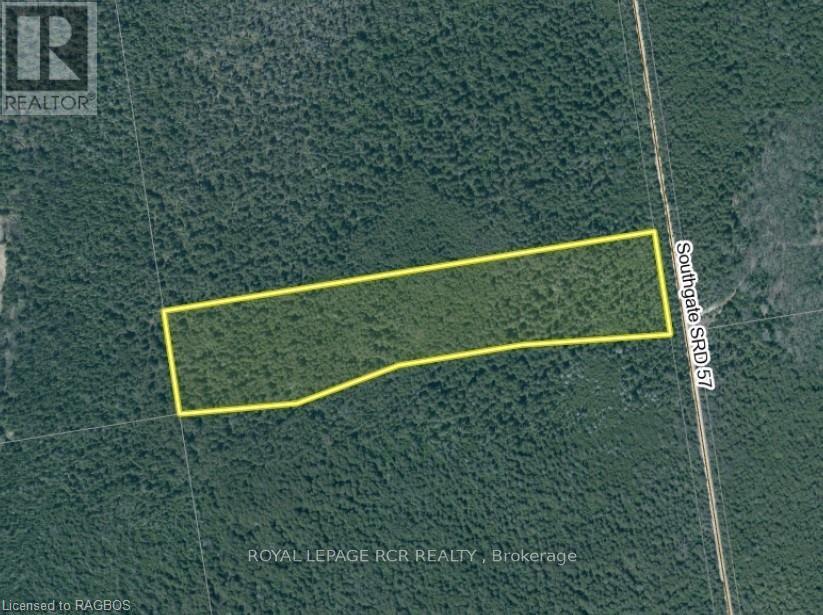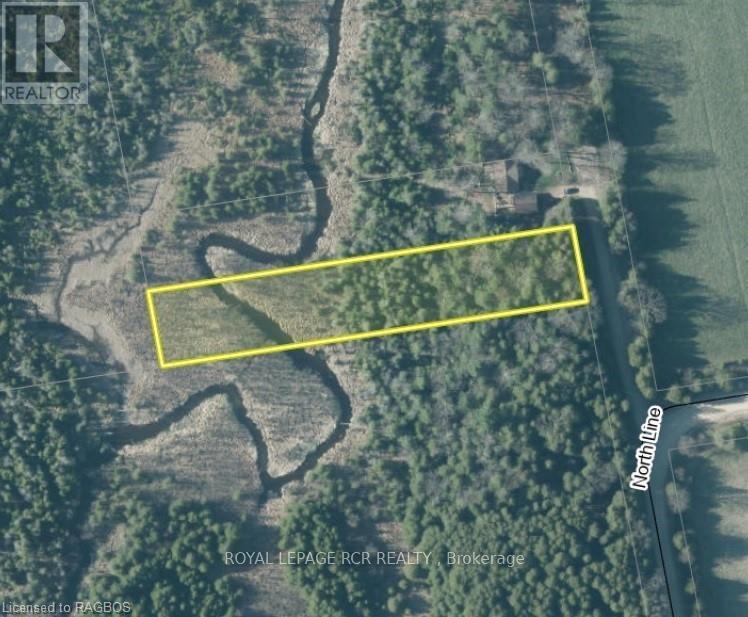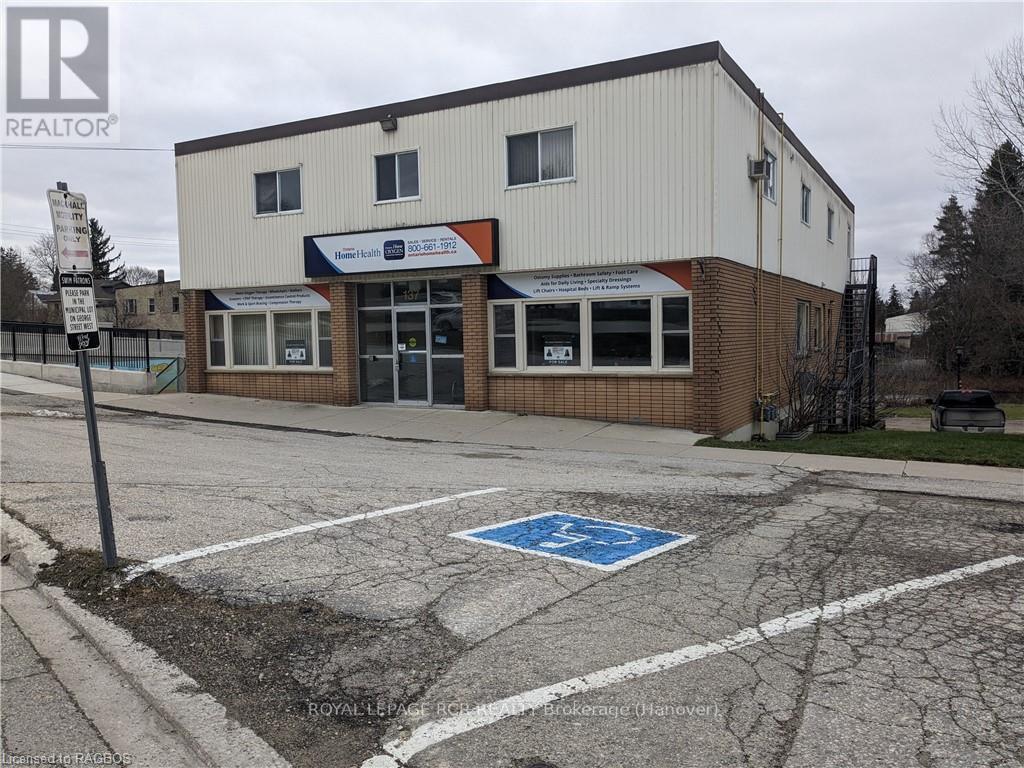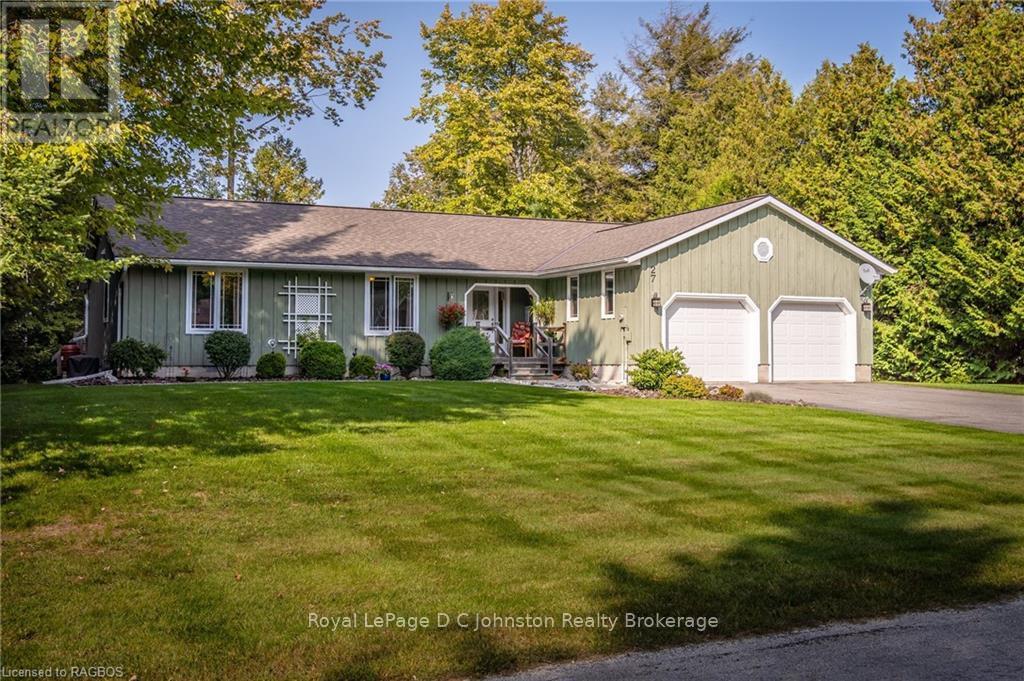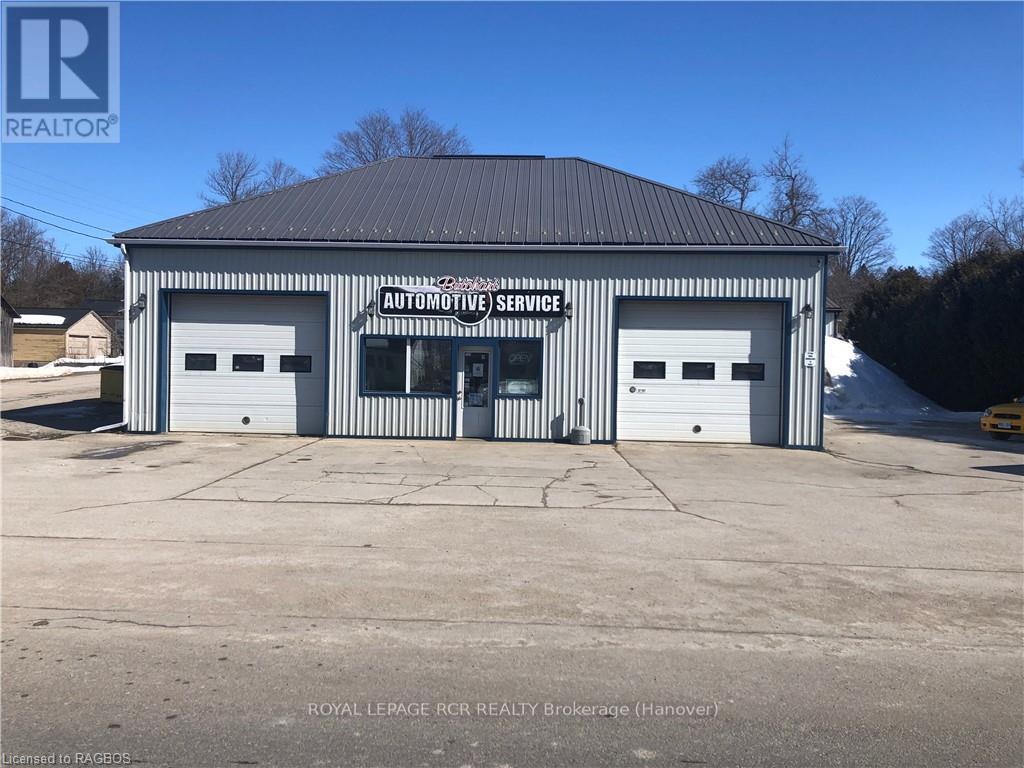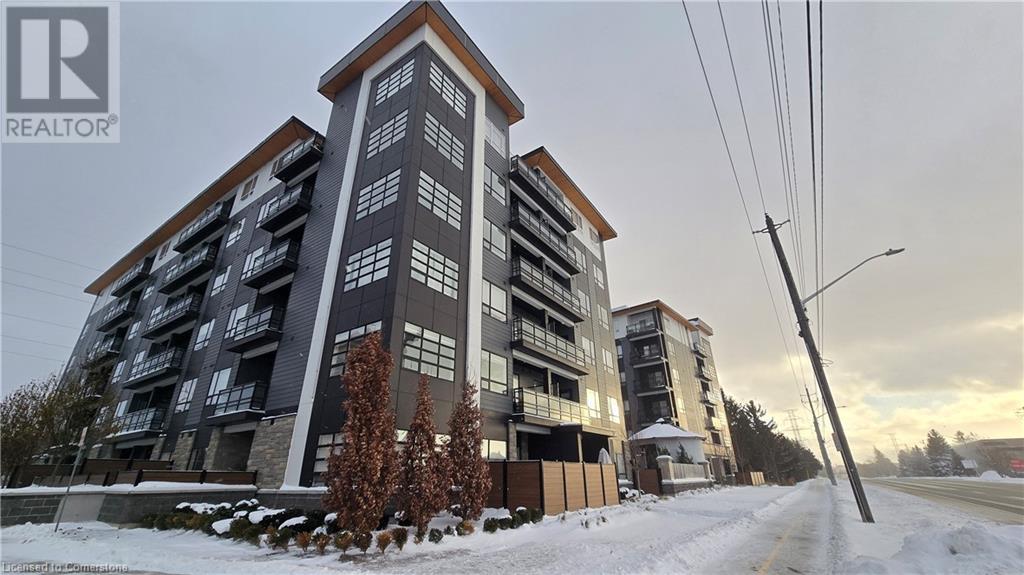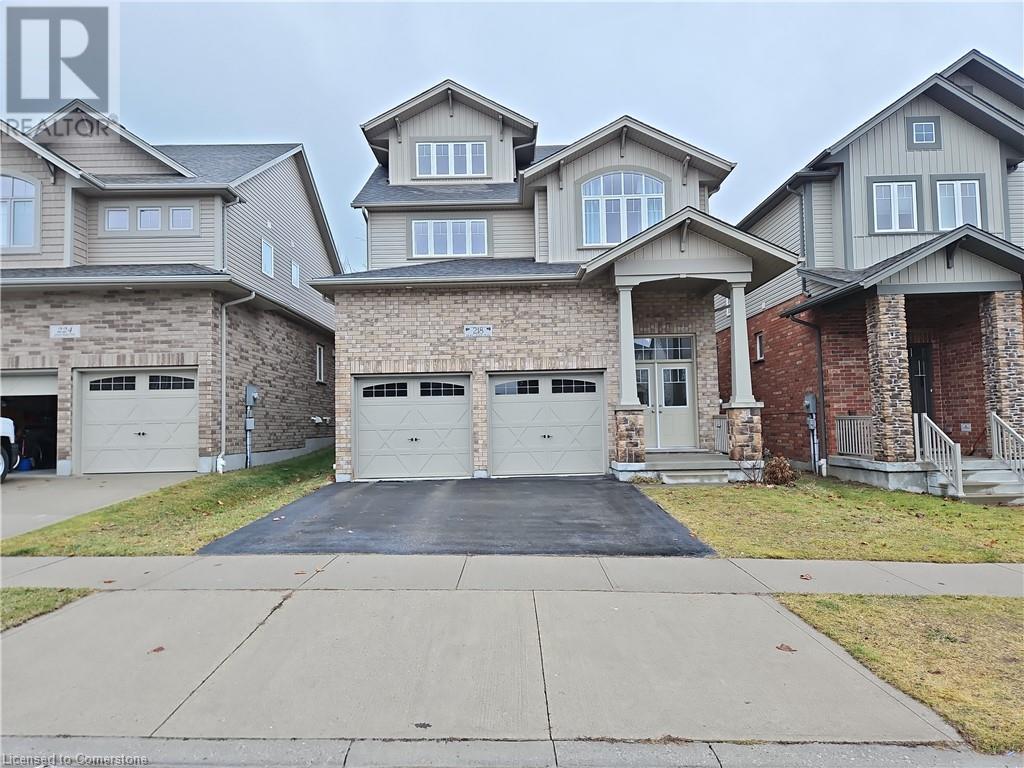7 Country Crescent
Meaford, Ontario
Welcome to 7 Country Crescent where the curb appeal begins before you get to the driveway. This property has an impressive selection of beautiful garden beds and landscaping in the front, back and side yards. This lovely raised bungalow features two fully finished levels, offering over 2200 square feet with loads of natural light, cathedral ceiling and large open living spaces. Enter into the split level foyer featuring two large coat closets, high ceiling and wood staircase opening to the main and lower levels. The open concept living area features a cathedral ceiling, skylight, oversized windows, hardwood flooring and a large kitchen with centre island, multiple pantry closets and a walk out to the deck. Further down the hall you will discover the primary bedroom with 3 piece ensuite and second bedroom with a 4 piece semi-ensuite bathroom. On the lower level you will be pleasantly surprised with the generous family room showcasing the gas fireplace and bar/kitchenette area. In addition, there is a third bedroom with a 3 piece semi-ensuite and a separate laundry /utility room. The attached, single car garage is handy for storage or for your vehicle in winter. The yard is fully fenced for small children or pets. Located in one of Meaford's nicest neighbourhoods with all the town amenities, Georgian Bay, Meaford Hall, golf, the marina and trails within a few minutes. * Most windows replaced in 2008 * Furnace 2017 * AC 2022 * Stove 2022 (id:48850)
4566 Meadowview Drive
Sebringville, Ontario
Prepare to fall in love with this stunning property, which seamlessly blends beauty with functionality, both inside and out. The main floor offers an open-concept layout, with a spacious kitchen, family room, and dining area that boast large windows providing panoramic views of the property. Adjacent to the garage is a generously sized mudroom, perfect for storing outdoor gear, plus a convenient powder room. The main level also features two good-sized bedrooms, along with a primary bedroom that has cheater access to a large, well-appointed four-piece bathroom. Heading downstairs, you'll be welcomed by heated tile floors and a spacious rec room, complemented by a dedicated home gym area. The basement laundry room has its own separate staircase leading up to the garage, offering great potential for transforming the space into an in-law suite. Additionally, the basement includes a three-piece bathroom and three more bedrooms, providing ample room for guests or family members. Step outside to enjoy the endless possibilities on this expansive country-style lot, just 15 minutes from downtown Stratford. Whether you're looking for a peaceful retreat or a home with plenty of room to grow, this property has it all. Alternate MLS X11898146 (id:48850)
Ptlt 20 Southgate Sideroad 57
Southgate, Ontario
7.2 acres in Southgate on seasonally maintained road. This treed property is a good place for hunt camp, weekend camping and recreational activities. 100 acres of Saugeen Conservation land at back of property. No building permits are available for permanent structures. (id:48850)
Ptlt 48 North Line
West Grey, Ontario
1.2 acre lot with tributary of the Saugeen River crossing the property. Mostly treed with level build site and sloping back toward river, located on a quiet road. Hydro available at the lot line. Lot is 96'x544'. (id:48850)
137 George Street W
West Grey, Ontario
Professional Office Building, known as the Bridgeview Centre, located in the rapidly growing municipality of West Grey, in Durham's downtown area with over 9,000 sq/ft of available space. Surrounded by a public wading pool and public park, and next to the police station, fire department and the original Town Hall, it is located on the Saugeen River steps from the main street. This well-maintained location would be ideal for small to mid-sizes retail or an array of professional uses from medical and dental to engineering or daycare. This is a three level structure with all three levels accessible from street level, with the lower level also accessible from the the park and pool area via deeded access making it ideal for deliveries or lower level business activity. There is ample parking available via deeded spaces or public spaces. For investment or sole-use, the property is a great choice in an growing community, with limited, ready-to-use options, primed for new ideas and businesses. This building is wheelchair accessible on all three levels. (id:48850)
32 - 214 Blueski George Crescent
Blue Mountains, Ontario
Discover this charming semi-detached condo in the Woodlands by Sierra (II), just a short walk from Craigleith and Alpine Ski Clubs. Perfect for both entertaining and unwinding after a day on the slopes, the main living area features a stunning gas fireplace, vaulted ceilings, and abundant windows that lead to a spacious après deck with views of the ski hills. The lower level includes a laundry closet, garage access, and a versatile rec room/guest room with its own cozy gas fireplace. Step out to the back patio and hot tub from the ground level, which also boasts a serene primary bedroom with sliding doors to the hot tub area. The open-concept kitchen offers a fantastic view of the living space, plenty of counter space, and an island for added convenience. On the top floor, you'll find two additional bedrooms and a full bath, thoughtfully situated away from the main entertainment areas.\r\n\r\nJust across the street, Sierra Park features tennis courts and direct access to the Georgian Trails. Plus, enjoy exclusive use of the inground pool, making this property ideal for a year-round lifestyle. (id:48850)
27 Gremik Crescent
South Bruce Peninsula, Ontario
Nestled in a peaceful neighborhood just north of the summer hustle and bustle of downtown Sauble Beach, 27 Gremik Crescent offers a beautifully maintained 3-bedroom, 2-bathroom home, ideal for those seeking both comfort and serenity. With 1,636 square feet of thoughtfully designed living space, this property promises a perfect balance of relaxation and convenience, all within walking distance to some of the area’s most sought-after attractions. This charming residence sits on a generous 113' x 126' lot, providing ample room for outdoor enjoyment. You’ll appreciate the serene surroundings, where you can unwind in peace after a day at the beach or a leisurely afternoon on the water. For boating and kayak enthusiasts, the Sauble River Waterfalls & Marina are just a stone’s throw away, making this an enviable location for water lovers. Of course, the iconic North Sauble sand beach is just a short walk away—your perfect spot to enjoy the incredible sunsets over Lake Huron. Inside, the home’s inviting atmosphere is enhanced by beautiful oak floors that flow throughout the open-concept living areas. The spacious living room features a cozy gas fireplace framed by built-in oak cabinetry, offering a warm and welcoming spot to relax. The thoughtful layout includes a walk-out to a private rear sundeck, where you can savor the peaceful outdoors in total privacy. To ensure your comfort throughout the year, the home is equipped with forced air heating and central air conditioning, allowing you to stay cool in summer and cozy in winter. Whether you’re enjoying the beautiful lake views, exploring the nearby trails, or simply relaxing at home, this property offers the perfect retreat. (id:48850)
343 David Winkler Parkway
West Grey, Ontario
This property has great visibility and is on a very busy road. The building is 48'x50' and sits on a corner lot in the Village on Neustadt. The property was being ran as an automotive repair shop and still could be, the area is in need of place to get their vehicles repaired. With the C-2 zoning it could be used for an assortment of uses. (id:48850)
59 Pottawatomie Drive
Saugeen Shores, Ontario
Welcome to 59 Pottawatomie Dr. - Your opportunity to own this immaculate 3+1 bedroom home in Southampton. This meticulously maintained raised bungalow sits on a lovingly landscaped lot with 105 feet of frontage, offering plenty of privacy and space. These original owners have meticulously cared for and updated the home, ensuring it’s in pristine condition. Step inside to a bright, open-concept living room, dining area, and kitchen featuring stunning cherry kitchen cabinets, granite countertops, a large center island, with breakfast bar, and a cozy gas fireplace. The radiant heated floors in the kitchen, sunroom, and bathrooms add warmth and comfort, while solid oak flooring and trim grace the main floor. The 2016 sunroom addition, with its heated floors and walk-out to the beautifully landscaped and fenced rear yard, is perfect for enjoying the seasons. Downstairs, the lower level boasts a spacious rec. room with an L-shaped bar, ideal for a home theatre or entertaining friends, and also there's a versatile office or potential 4th bedroom. A combined laundry and mudroom with a walk-up to the attached single-car garage adds convenience and extra storage. The property includes exposed aggregate walkways and double driveway, a flagstone patio, and a new garden shed (2021) with a workbench for your outdoor projects. For peace of mind, a 22Kw natural gas generator was added in 2023 and there's even a power awning with sunshade attachment over the rear patio and gas BBQ area. Located just two blocks from the Southampton Golf Club and walking trails leading to the shore of Lake Huron, this home offers not only a serene and active lifestyle but also proximity to nature. With a new roof in 2014 and in-ground sprinkler system, this property is ready for you to move in and enjoy life for many years to come. Call your Realtor today to schedule a viewing. (id:48850)
69 Albert Street N
Saugeen Shores, Ontario
Nestled in the heart of Southampton on a 100' x 106' lot, this timeless two-storey yellow brick home exudes character and charm that have been lovingly preserved over the years. With spacious interiors featuring 9'8"" ceilings, this stately residence boasts four large bedrooms, a welcoming living room, a bright, open kitchen with dining area, and a distinctive square bay window that fills the space with natural light. Enjoy the convenience of main floor laundry and the bonus of a cozy main floor den, with garden doors that open to a private fenced lot—perfect for family gatherings or peaceful relaxation. This home has been updated with gas forced air heating and central air added in 2017, a newer owned gas hot water tank (2019), and roof shingles along with a peaked roof that were replaced in 2014. Newer soffits, fascia, and eavestroughs complete these thoughtful upgrades. For those who love to entertain, the heated in-ground concrete swimming pool is an inviting retreat that will make summers unforgettable. The home’s heritage features create a sense of warmth and sophistication. A handcrafted curved staircase, a stunning butternut wood fireplace mantel, classic pine floors, and wide baseboards bring elegance and personality to each room. With large windows allowing abundant light and spacious rooms designed for comfort, this home is a true Southampton gem. Homes like this rarely come to market, and with the holidays approaching, now is your chance to make this beautiful home yours in time for Christmas. Don’t miss this unique opportunity—schedule your viewing today! (id:48850)
247 Northfield Drive Unit# 405
Waterloo, Ontario
Welcome to Blackstone, a unique Scandinavian-inspired community blending modern farmhouse vibes with ultimate comfort. This bright 1-bedroom unit features a balcony overlooking the beautiful RO courtyard, complete with a fire pit, BBQs, and a spa for relaxing. The sleek kitchen boasts stainless steel appliances and quartz countertops, and Browns Social House is just a short walk away for nights off from cooking. With onsite shopping, 24/7 security, a fitness centre, and easy access to trails, the Grand River, and transit, Blackstone offers a lifestyle you’ll love! (id:48850)
218 Gravel Ridge Trail
Kitchener, Ontario
MOVE-IN READY! No Backyard Neighbor, Well-maintained beautiful family home with a modern layout in the highly desirable neighborhood! The open-concept main floor is perfect for gatherings, with a gourmet kitchen featuring granite countertops, ample cabinetry, a huge pantry, and an expansive center island. The kitchen flows into a spacious dining and living area, with oversized windows that flood the home with natural light and offer views of the oversized backyard perfect for entertaining. Enjoy convenience with stainless steel appliances and upgraded lighting. The 9-foot ceilings on the main floor and the grand foyer entrance create a warm and inviting atmosphere. Upstairs, the master bedroom features a walk-in closet and cozy 5-piece ensuite, plus three additional spacious bedrooms and an additional shared 4-piece bathroom. There is a bonus large loft-style family room on the 3rd floor which can be used as a 5th bedroom or an office. The large basement has extra windows and provides plenty of storage spaces. Within walking distance to parks and trails. A short drive to highway 7 & 8, the boardwalk shopping center and Sunrise Plaza. (id:48850)



