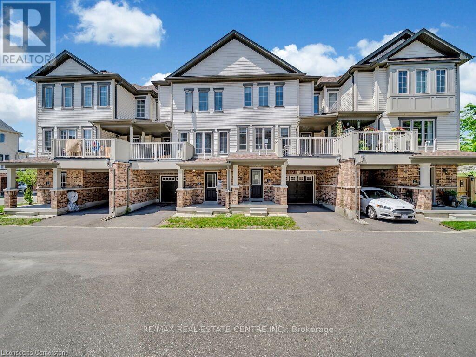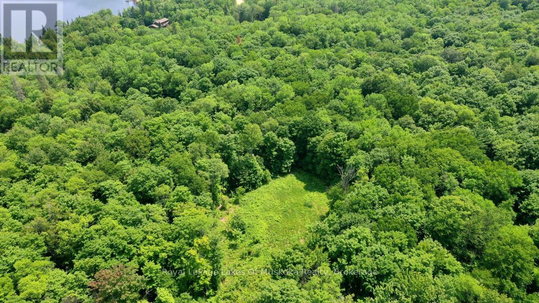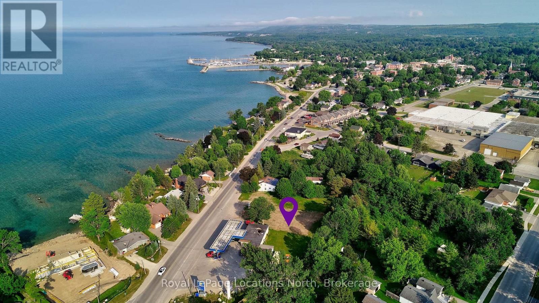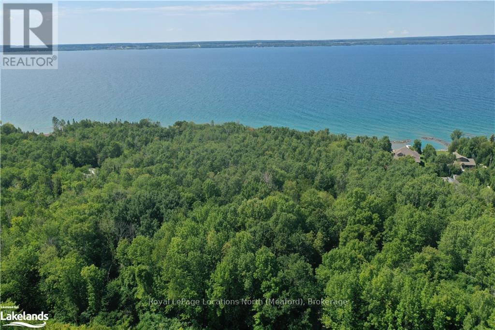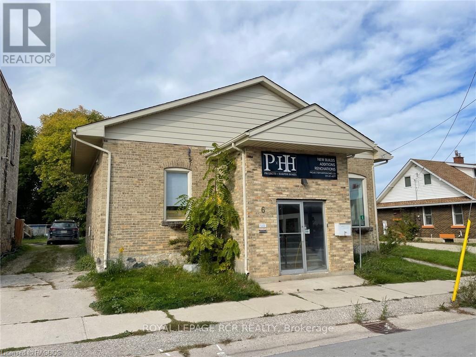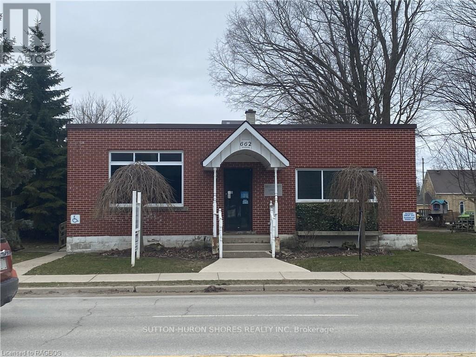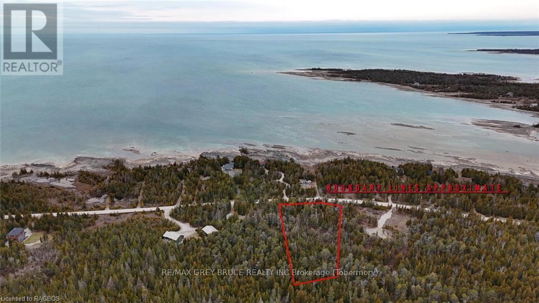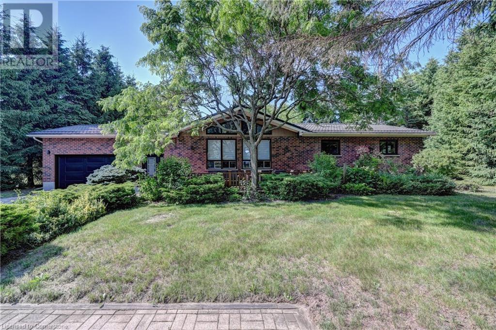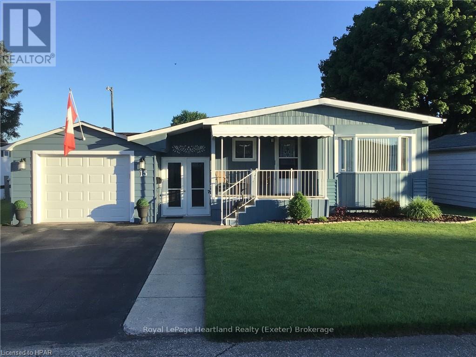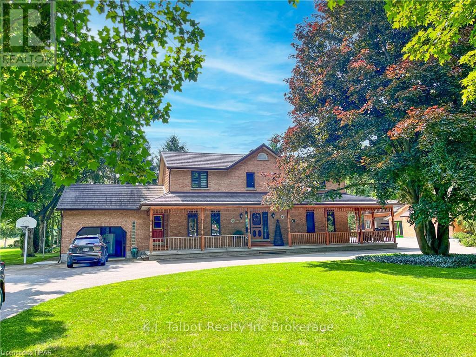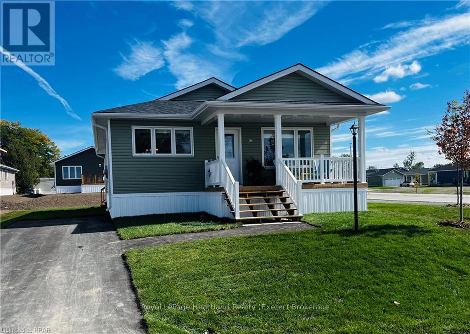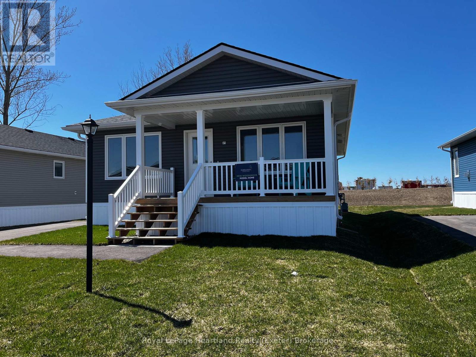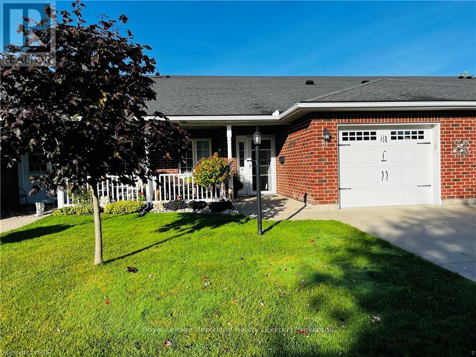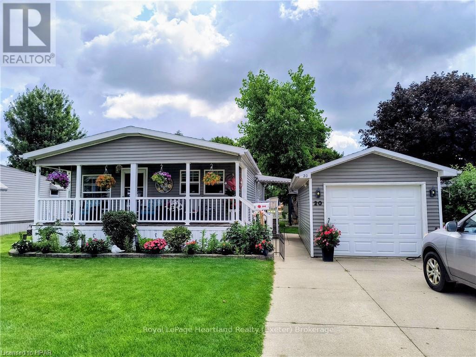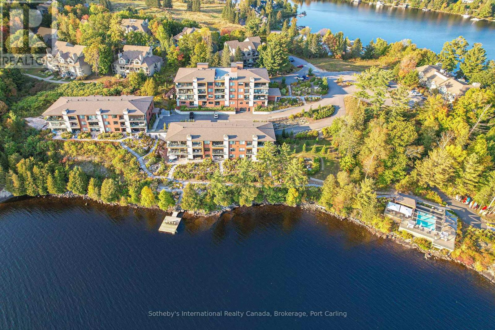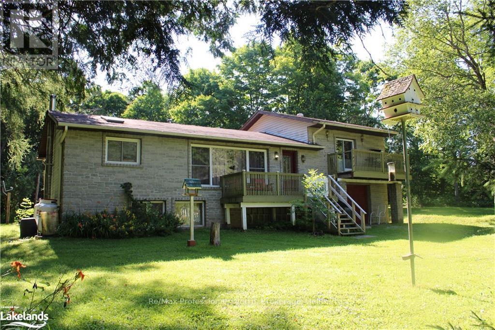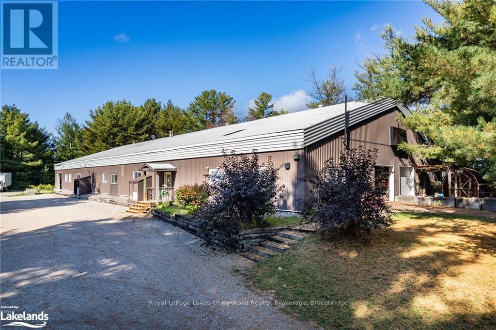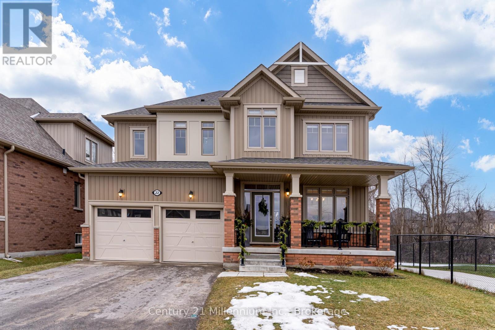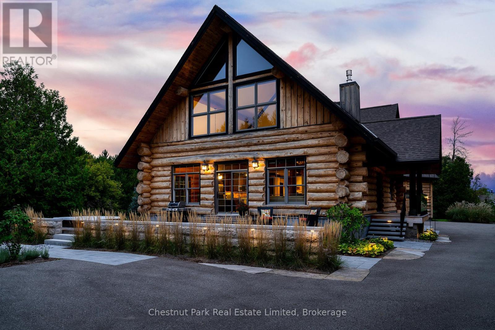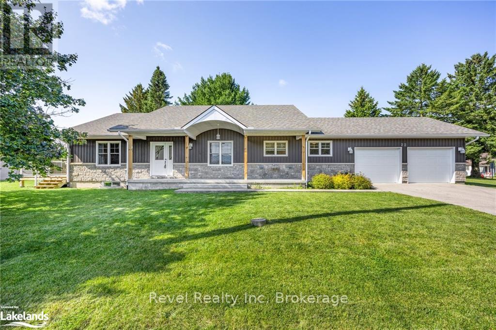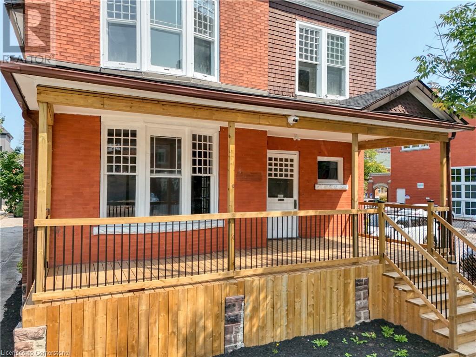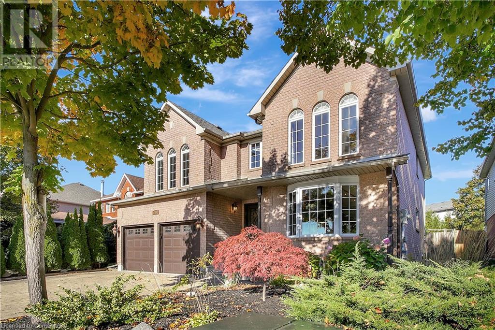420 Linden Drive Unit# 45
Cambridge, Ontario
Welcome to Unit 45 at 420 Linden Dr., Cambridge. This Palmer model townhome features an open concept layout with modern finishes and large windows, flooding the space with natural light. The gourmet eat-in kitchen is equipped with ample cabinet and pantry space, and plenty of countertops to make cooking a joy. The elegant dining area, with a walkout to a beautiful terrace, is perfect for BBQs and entertaining guests. The upper level boasts three generous bedrooms and a well-appointed 4-piece bathroom, ensuring plenty of space for the whole family. Set in a sought-after, family-friendly neighborhood, this home offers convenient access to schools, parks, and public transit, with quick access to the 401 for easy commuting. This beautiful home is ready for you to move in and enjoy. Don't miss out on this fantastic opportunity – a must-see property! (id:48850)
22 Buckvale Drive
Mcmurrich/monteith, Ontario
Absolutely breathtaking 114 acres, mostly level with trails throughout and beautiful year round stream, small waterfalls and many other water features is ideal for your future country dream home. The stream is substantial and runs into Buck Lake. There is a driveway onto the property to park. Go for a leisurely stroll on the trails. You will soon come to a meadow where there is a small building/hunting shelter and from there continue on and follow the stream where you will feel the peace and tranquility of this vast property. Little waterfalls and a possibility to create a pond in the future. When you reach the far end you will be close to Selena Drive where there is legal access from this property to the road also the one boundary is on the unopened concession road allowance which eventually becomes 4th Avenue and both of these accesses provide great potential for future development in the future. This acreage is a few minutes drive to a beach and boat launch on Buck lake, which is almost 3 miles long and boasts great fishing and a sizable enough lake for all waters sports. It also has wonderful inlets such as the stream on this property. When you own a property this size, you can explore your own backyard everyday and always see something new and wonderful. Hike, mountain bike, cross country ski, ATV, hunt, whatever you are into. Wildlife is abundant in this area and across the road you have year round lakefront neighbors so you won't feel so isolated. Only half an hour to downtown Huntsville and just down the street from lively Ilfracombe. This area is also popular for snowmobiling. (id:48850)
6 Ashfield-Huron Road
Huron-Kinloss, Ontario
Welcome to 6 Ashfield-Huron, Kincardine a prime commercial property offering a unique blend of versatility, space, and strategic location. Situated at a bustling main crossroads, this 0.852-acre property is ideal for entrepreneurs seeking a dynamic and well-located commercial space. Warehouse ($11/SF): Spanning 1,500 sq ft, this spacious warehouse is perfect for storage, manufacturing, or distribution. With ample room for equipment, inventory, and operations, it provides the flexibility needed for various business activities. Detached Warehouse ($11/SF): The 500 sq ft detached garage offers additional storage space or can be utilized for small parking, workshops, or supplementary business needs. Location: Positioned on a main hwy coming into Kincardine, this property benefits from excellent transport links and high visibility. It's easily accessible from major routes, ensuring convenience for customers, clients, and suppliers. Whether you're looking to expand your business operations, establish a new retail presence, or invest in a versatile commercial property, 6 Ashfield-Huron offers endless potential. **1600 sqft of storefront/retail space and 60 sqft apartment ($16/SF) is also available to lease as a package** Email your Realtor today for a list of permitted uses and to book your showing! Building and land are also for sale. TMI $3/SF. (id:48850)
344 Sykes Street N
Meaford, Ontario
Exceptional Commercial Development Opportunity in Downtown Meaford. High traffic location on bustling Sykes St North in downtown Meaford, across the street from the water. Vacant land in urban areas seldom comes to market, making this an excellent chance to invest in the growth of Meaford and Southern Georgian Bay.This vacant piece of land offers a prime opportunity for commercial opportunities (Excellent location for Car Wash). Spanning just under an acre, this lot enjoys close proximity to essential Meaford amenities including the regional Hospital, community centre, golf club, yacht club, shops, and restaurants. Zoned for urban highway commercial use, the property accommodates a wide range of potential businesses and services, such as accommodation facilities, auto services, retail, institutional uses, restaurants, and storage. With its strategic location on the main thoroughfare and its unique proximity to the waterfront, this is a rare opportunity to own in the heart of Meaford's vibrant community. (id:48850)
136 Maple Lane
Blue Mountains, Ontario
Escape to your serene sanctuary, perched atop Blue Mountain in the coveted Swiss Meadows enclave. Nestled within strolling distance to the ski slopes & a short jaunt to the vibrant pulse of Collingwood's downtown, Blue Mountain Village, or the sandy shores of Georgian Bay, this charming 2 + 2 bed, 3 bath bungalow beckons. Light filled, open concept kitchen/dining, living with fireplace, primary bedroom w 3-piece ensuite + bedroom, den & laundry upstairs. **** EXTRAS **** Downstairs, a functional mudroom, spacious family room & gym. Two additional bedrooms and another large bathroom. Aside entrance offers potential for an in-law or income-generating suite. (id:48850)
660 Dorcas Bay Road
Northern Bruce Peninsula, Ontario
Breathtaking 275 FT of waterfront on Lake Huron! Escape to the pristine beauty of the Bruce Peninsula with this exceptionally large 1.1+ acre waterfront property offering 275 feet of waterfront in a calm protected cove. Perfect for kayaks, SUP, and canoes, yet easy access to the open waters of Lake Huron! Featuring a natural rock shoreline and stunning turquoise Caribbean-blue waters. Be ready for your next water adventures and living on Lake Huron! Located just 15 minutes from Tobermory and 10 minutes from the Bruce Peninsula National Park main entrance, it is also on the same road as the popular Singing Sands Beach! The property is well-treed with evergreens, and it is over 500ft deep, providing privacy and a natural wooded setting. A 66ft wide municipal owned access lane to the north of property provides extra buffer from the neighbouring property. Electricity is also already on-site making connection simple. Situated on a year-round paved road with garbage and recycling pick-up. The property already features a civic address and mailbox in place for added convenience! Whether you envision building a dream home or a tranquil getaway, this property offers the perfect blend of natural beauty and accessibility. Wonderful chance to own a large piece of the Bruce Peninsula on the stunning shores of Lake Huron! **** EXTRAS **** 66ft wide municipal lane to the north of property is the easiest way to enter // Two iron bars survey markers visible - SE corner & NW corner - other markings are approx. and not very accurate (id:48850)
307403 Centre Line A E
Grey Highlands, Ontario
Welcome to a serene retreat in beautiful Grey Highlands, where this raised bungalow is uniquely nestled among mature trees on approximately 2 acres of peaceful countryside. Thoughtfully designed for comfort and functionality, the main level features an open-concept kitchen, dining, and living area that flows effortlessly to a walk-out patio. This space is perfect for entertaining or enjoying quiet mornings. The home includes three bedrooms, including a primary bedroom with ensuite privilege, as well as a modern 3-piece bathroom with a glass shower. This property is tailored to meet your family's needs. The finished walk-out basement offers additional living space, with the potential for an in-law or granny suite. It includes a recreation room, a 3-piece bathroom, and a laundry area. Modern utilities, such as an owned water softener, a UV filtration system, and air exchangers, ensure ease of living. Outdoors, the property is a haven for hobbyists and nature lovers. A detached 2-car garage and a recently built steel shop with a concrete floor, electrical panel, and generator capacity offer endless possibilities for projects and storage. Additional outbuildings include two large sheds and a vegetable shed, ideal for gardening enthusiasts. Situated between Flesherton and Dundalk, this location provides convenient access to everyday amenities while surrounding you with outdoor adventures. Enjoy activities such as golfing, skiing, hiking, and exploring the nearby rail bed, perfect for snowmobiling and ATV riding. Combining privacy, practicality, and proximity to nature, this property offers a lifestyle to treasure. (id:48850)
39 Bruce Street S
Blue Mountains, Ontario
This is an exciting opportunity to purchase an established boutique Coffee business that has been operating for over 18 years. This offering includes the retail building at 39 Bruce Street S, Thornbury, Ontario and the corporation Ashanti Coffee Enterprises Inc. This includes all rights and privileges of the company including any trademarks, copyright and branding of the corporation. Also included is the turn-key roasting plant with equipment valued at approximately $300,000. The roasting plant has a capacity of a million pounds of coffee annually, with an exclusive contract from a supplier in Africa, providing a high quality and unique coffee bean product. This also includes province-wide distribution contracts to major grocery chains and independent retail outlets. Some wholesale contracts are part of the business as well. The present owner will provide sufficient training for a new owner to carry on the business, including training in the specialty of roasting beans to produce the highest quality coffee product possible. Also included are several current franchise affiliations that provide additional brand awareness and income. The building at 39 Bruce Street S, Thornbury is an attractive building, providing the home to the original ASHANTI franchise. Located in the heart of the main core of trendy Thornbury this building could lend itself to further development with additional upper floors for commercial space or residential units. A study is provided in the document section which details the proposed additions. The current Ashanti franchise at this location is not included in this offering, but provides an excellent tenant for the buyer with a long established tenancy with the owner of the building. This is an opportunity for huge growth with the right purchaser. If this is something that you have experience in and or believe it is for you, call for further details and discussion. (id:48850)
74 Carling Bay Road W
Carling, Ontario
Looking for a peaceful retreat in one of the norths most desirable areas? Discover this 2-bedroom, 2-bathroom country home, a hidden gem nestled in a private and serene setting.Surrounded by landscaped gardens, the property boasts a smooth granite yard, a vernal pond, and two manmade ponds, attracting a delightful array of wildlife. Walk the trails on your own property. Enjoy your mornings with coffee on the patio or spend evenings by the fire under the moonlight that feels enjoying your own slice of paradise.The homes open-concept design seamlessly blends the kitchen and family room, enhanced by large windows that showcase the breathtaking scenery outside. No need to brave the cold, rainy days to reach your vehicle a covered breezeway connects the home to the garage, keeping you dry and comfortable. From the garage, step into a cozy guest room, thoughtfully designed for comfort and privacy. Guests will love having their own entrance that leads directly to the majestic outdoors, where nature's beauty awaits just outside the door. Nearby, youll find a recreation center and the charming W-Ranch, where you can pick up farm-fresh eggs or enjoy horseback riding through the countryside. Love the water? A nearby marina, boat launch, and restaurant offer even more ways to have fun relax and unwind. **** EXTRAS **** Propane cost for 2024 $2,788.12 Tank Rental $108.48 Hydro $2433.83 Water conditioner $67.80 (id:48850)
101 Shady Hill Road
West Grey, Ontario
Well-crafted end-unit townhouse in charming Durham, Ontario. Built in 2022, this home features a spacious, open-concept living space, making it perfect for families or those seeking a modern lifestyle. With three generously sized bedrooms and three bathrooms (two full and one half), this two-storey attached townhouse offers both comfort and convenience.As you step inside, you'll be greeted by a bright and airy interior featuring contemporary finishes throughout. The kitchen is a highlight, complete with a large breakfast area and high ceilings that create an inviting atmosphere. The primary bedroom is a true retreat, featuring a private 4-piece ensuite and walk-in closet. Additionally, the unique upstairs loft provides extra space for relaxation or work. The unfinished basement offers potential for customization to suit your needs. The exterior of the home features a stylish brick facade with a shingle roof, and the property sits on an irregular deep lot with 37.88 ft of frontage and 120.31 ft of depth. Enjoy the convenience of an attached garage with space for one car, along with two additional parking spaces. Located within walking distance of shops and just minutes from local amenities, this home is perfectly positioned near a library, park, places of worship, and schools.With forced air gas heating and municipal water and sewers, this property is both practical and efficient. Don't miss this opportunity to own a move-in ready home in a peaceful and quaint community - unpack your bags and start enjoying your new surroundings today! (id:48850)
9 - 30 Ann Street
St. Marys, Ontario
Welcome to another prestigious Parkbridge Community! This is Adult Lifestyle Living at its best in the beautiful Stonetown of St. Marys. 30 minutes to London, 15 minutes to Stratford, an abundance of golf courses, shopping and all other amenities including a Hospital (2 minutes away). Quiet Community of 84 homes offering an Active Clubhouse. Walking trail at your doorstep! Curb side appeal is evident with walkway and beautiful gardens leading to the front door. Quality built home is spacious with generous well appointed rooms. Lots of windows make this home bright and airy. Formal living room. Private backyard with lovely cedar hedge. Home has new flooring throughout and has been freshly painted. Spacious kitchen opens to a large dining area. Master is a good size with a walk in closet and 4 piece ensuite. Additional bedroom on this level. Unfinished lower level has great potential to add exactly what you need. Fees for New Owners are - Land Lease - $750 /month, Taxes - $247.19/month. (id:48850)
Lot 21 Bayshore Road
Meaford, Ontario
2.833 acres of tranquility and nature tucked away just a short drive from local amenities and recreational activities. This stunning parcel offers you the opportunity to build your dream home atop the hillside surrounded by mature forest and with potential for Georgian Bay views. Enjoy the existing walking trails throughout this natural oasis, meandering through the ravine, along the creekside to the waterfall. If you are a nature lover, this is one special property to consider. Nearby recreational activities include cycling, hiking, water access for swimming, fishing and boat access. (id:48850)
7 Fox Run Drive
Puslinch, Ontario
One of a kind. We are absolutely thrilled to introduce you to 7 Fox Run Dr. This is a fabulous estate residence, nestled on a scenic acre backing tall old trees in Fox Run Estates, an exclusive estate subdivision set amid many fine homes. It is hard to believe that you are situated in such a quiet neighbourhood while being so close to major transportation arteries including the 401 and so many sought after amenities. This sprawling 3400 square-foot bungalow is a perfect retreat from the pace of the city. Tucked away from view behind a fabulous mature landscape where you can privately enjoy flora and fauna, ultimate privacy and a true sense of serenity. Now just wait until you head inside! The current owners have done the most magnificent job of renovating this custom home. They have opened up walls with the use of beautiful timber beams and posts to create a fabulous family space. Enjoy handsome hickory flooring throughout most of the main level. A floor to ceiling stone fireplace is a focal point for the great room and kitchen. And just wait until you see this kitchen…… what a magnificent space masterfully designed for function and aesthetic appeal. From the high end stainless steel appliances, including double ovens, a slow cooking warming drawer, an oversized breakfast island, Cambria quartz countertops, and even a built in walnut chopping block to loads of cabinet space, you just can’t help but love this kitchen. A fabulous screened in balcony with vented barbecue is a perfect place to enjoy all four seasons. There are five bedrooms, five baths, a full walkout basement comprised of a recreation room, games room, gym, an in-law suite with separate entrance. There is an attached three car garage plus a bonus detached three-car garage!… Hello car enthusiasts! And so much more… (see our Noteworthy Mentionables). You just can’t go wrong at this exclusive address. Be sure to book your appointment today! (id:48850)
6 Main Street S
Brockton, Ontario
Very good renovated commercial building with 2 units. This former Credit Union has a spacious entry into a large room-good for meetings or show room plus a kitchenette, 3 piece bathroom and another room. Kitchen, bathroom and flooring all updated. The back half contains a unit with a large room with kitchenette, bathroom, another room while the lower level has 2 rooms plus the utility room. Well cared for building with C2 zoning. Parking is on the north side. (id:48850)
662 Gustavus Street
Saugeen Shores, Ontario
EXCEPTIONAL OPPORTUNITY IN THE PROGRESSIVE COMMUNITY OF SAUGEEN SHORES ON THE SHORE OF LAKE HURON. THIS PREMIER OFFICE BUILDING IS PERFECTLY LOCATED IN THE CC-3 ZONE ALLOWING A MULTITUDE OF USES. THIS 3889 SQ. FT. BUILDING HAS BEEN METICULOUSLY CARED FOR AND PROFESSIONALLY RENOVATED IN 2019 WITH THE WINDOWS REPLACED AND IS MOVE IN READY. THE PROPERTY IS IDEAL FOR PROFESSIONALS SEEKING A WELL LAID OUT AND CONVENIENTLY LOCATED WORKSPACE TO GROW THEIR BUSINESS. THE BUILDING CURRENTLY HAS 2550 OF USUABLE SQUARE FOOTAGE LEASED TO A PREFERRED TENANT. OFFERING A GREAT RETURN ON INVESTMENT. THERE IS A LARGE STORAGE ROOM AND A GARAGE LOADING DOCK OFF THE REAR LANE THAT MAY OFFER MANY OTHER OPPORTUNITIES AS WELL. THERE IS ON-SITE PARKING AS WELL AS PUBLIC PARKING NEARBY. THE BUILDING IS IDEALY LOCATED CLOSE TO BRUCE POWER, AND OPPORTUNITIES OF DEVELOPMENT MAY ALSO BE AVAILABLE. (id:48850)
1035 Dorcas Bay Road
Northern Bruce Peninsula, Ontario
Bring your dreams and consider building on this privately treed property! This 1.8 Acre parcel offers a circular driveway in place, a great start to your plans. The property is located on a paved year-round maintained roadway, with hydro at the roadside. Nestle yourself amongst the cedar trees and listen to the waves of Lake Huron nearby. Only a short distance away is a communal boat launch and public water access - a beautiful spot to watch the sunsets! Not to mention Singing Sands Beach is a short drive away! The Bruce Peninsula National Park and various hiking trails in the area offer you and the family many places to explore. Visit the Grotto, or tour the shops and amenities of Tobermory. With plenty to do, are you ready to begin your Bruce Peninsula adventure? (id:48850)
375 King Street N Unit# 1502
Waterloo, Ontario
Nice view of Waterloo and surrounding areas from the 15th floor of this recently renovated corner unit. Plenty of natural light. 3 bedrooms. 2 bathrooms. Balcony. Updates include: new kitchen with backsplash/sink/faucet/quartz countertop. Fridge/stove/built-in microwave/dishwasher/washer/dryer all included. Renovated main 4pc bath. New flooring throughout. Freshly painted throughout. New baseboard trim. Primary bedroom with a renovated 2 pc ensuite bath and ample closet space. All utilities (heat/ac/water/hydro) included in condo fees. 1 underground parking spot and 1 underground locker space. Car wash in the underground parking area. Building allows pets. Condo fees include use of many amenities: indoor pool and sauna, party room, exercise room that has amazing views of the city with windows that are floor to ceiling, conference room, arts and craft room, workshop/billiards room, cards and games room, library with seating areas. Columbia Place is a well kept building. (id:48850)
6552 Evergreen Avenue
Lambton Shores, Ontario
Close to the sandy beach at Ipperwash. Original family owned custom built all brick bungalow on a large treed lot. Very well kept and clean home. Use it as a home or cottage. Open concept living/dining/kitchen area highlighted by vaulted/cathedral wood ceiling. Moveable breakfast island in kitchen. Plenty of natural light. Elmira woodstove. Updated garage door, front door, and some windows. Bathrooms with updates. Main bath with skylight. New light fixtures throughout. Upgraded window blinds. Plenty of storage in the crawlspace area. New exterior lights. Metal roof. Large shed. Front deck and patio area. Patio at back. Plenty of parking spaces. Interlocking driveway. Municipal water. Move-in condition. (id:48850)
34 - 46 Fairway Lane
Saugeen Shores, Ontario
Welcome to 46 Fairway Lane! Enjoy carefree condo living backing onto the 4th hole at the Westlinks Golf Course. This spacious unit offers over 1200 square feet of living space on the main floor. If additional space is needed, the full basement has high ceilings and is a perfect layout for a future bedroom with egress windows, a family room, a utility room, and a bathroom with rough-in. Some work has been started in the basement (framing, electrical, a toilet and an electric fireplace). This townhouse isn't just a base model; it's loaded with upgrades throughout. It is only 4 years old and available for immediate occupancy. Open concept main level with tray ceiling. Gorgeous kitchen with customized cabinets and lots of counter space. The living room with patio doors provides abundant natural light and a view of the golf course. The main floor primary bedroom has an ensuite and walk-in closet. You will also find a dining area, second bedroom, 4-piece bathroom, laundry room, and spacious foyer on the main level. The popular Dawn Coe model features a covered front porch, a basement and a generous-sized garage. Additional features include customized kitchen cabinets, tile floors in the foyer and bathrooms, a natural gas connection for BBQ, an exterior deck, an owned on-demand water heater, custom window coverings, and neutral decor. The monthly condo fee includes a golf membership for 2 at The Westlinks Golf Course, access to a fitness room and a tennis/pickle ball court. View the 3D Tour online, appreciate it more in person! Call for a showing today. (id:48850)
15 Velma Street
Strathroy-Caradoc, Ontario
Welcome to Twin Elm Estates - a premiere Adult Lifestyle Community located within minutes of shopping, restaurants and medical facilities. Clubhouse is active and offers a variety of events to participate in. This home is one of a kind! 100% upgraded throughout. 6 month old furnace and central air. Newer fully renovated kitchen with lots of cupboards and pantry space. Newer flooring throughout. Newer drywall - decor is neutral! Master bedroom with attached 4 piece ensuite and super large walk in closet. 2nd Bedroom is spacious with lots of windows and attached closets. Covered deck off of den is great for all your outdoor relaxation. Fully fenced yard which manicured lawns and built in sprinkler system. Fees for new Owners are - Land Lease - $750/month, Taxes - $63.82/month. (id:48850)
9 William Street
Huron East, Ontario
Welcome to your new home in the peaceful community of Egmondville, Ontario! This charming 2-bedroom, 1-bath bungalow offers a perfect blend of comfort and convenience. Nestled on a spacious corner lot, this property boasts a large workshop, ideal for hobbyists or those needing extra storage space. Open concept kitchen/dining area with a bonus room off the kitchen. Two main floor bedrooms just off the living room. The Main floor laundry rounds out the main floor ameneties. Outside you will find lots of space for entertaining and relaxing. Egmondville offers a quaint small-town atmosphere while being just a short drive from the larger centers of Seaforth and Goderich. Enjoy the best of both worlds with rural tranquility and urban conveniences. Make this home your own. (id:48850)
223d Thames Avenue
West Perth, Ontario
Country Life Developments in pleased to present the final phase on Thames Ave in Mitchell, a 4-unit townhouse bungalow. These units are being constructed by local builder Feeney Homes and come with an Ontario New Home Warranty. This outside unit has 1,277SF of main floor living space plus a 1 car garage with private driveway and covered a front porch. Main floor layout consists of a master bedroom with walk-in closet & ensuite bathroom. The kitchen has a counter height island great for entertaining and opens up to the open concept dining and living room area. A flex room at the front of the unit is great for a spare bedroom, office or den. Builder upgrades include main floor 9ft ceilings, tray ceiling in the living room, LED pot lights throughout, concrete driveway plus a 10'X10' concrete patio area at the rear of the unit. Construction has started and completion dates are estimated for Fall 2024. Buyer selections available for flooring, hardware, paint, kitchen & bathroom cabinetry & countertops and option to finish basement fully or partially. Optional nat'l gas fireplace for living room. Desirable location just steps away from Thames Nature walking trail. Close to golf course and downtown shops & restaurants. (id:48850)
81276 Westmount Line
Ashfield-Colborne-Wawanosh, Ontario
SPECTACULAR COUNTRY SETTING! Only minutes from Goderich. Located in a sought after rural location on the outskirts of ""The Prettiest Town in Canada"", Goderich, Ontario, along the shores of Lake Huron. This scenic mature treed & beautifully landscaped 1.05 Acre property offers plenty of enjoyment for the whole family. Impressive 2 Storey custom brick home (1997) with over 4400 sq. ft of finished living space w/ att'd garage, Impressive Det'd 24x30 garage w/ heated workshop, 2pc bath, upper loft storage. Exterior offers private patio areas, storage buildings. manicured gardens and peaceful settings. Lovely on ground pool & hot tub with wrap around decks & gazebo, This property is worthy of attention and boasts pride of ownership. Curb appeal draws you in from the moment your eyes capture the charming front porch set amongst a park like setting. Inside the front foyer you will admire the generous living space, charm, and character throughout. Country kitchen boasts plenty of oak cabinetry, drawers & pantry space, large sit up island w/ sink & dishwasher. Bright and spacious dining area for entertaining. Garden doors leading to decks, pools and hot tub. Side mudroom w/large closet + access to a convenient 2pc bath & laundry, and att'd garage w/ walkout to basement. Main floor Living room highlights a beautiful and unique stone wall & gas fireplace for ambience, hardwood floors, cathedral ceilings, view of upper level balcony. (id:48850)
22 Blfs Vw Boulevard
Ashfield-Colborne-Wawanosh, Ontario
Welcome to Huron Haven Village! Discover the charm and convenience of this brand-new model home in our vibrant, year-round community, nestled just 10 minutes north of the picturesque town of Goderich.\r\nThis thoughtfully designed home offers a modern, open-concept layout. Step inside to find a spacious living area with vaulted ceilings and an abundance of natural light pouring through large windows, creating a bright and inviting atmosphere. Cozy up by the elegant fireplace or entertain guests with ease in this airy, open space.\r\nThe heart of the home is the well-appointed kitchen, featuring a sleek island ideal for casual dining and meal prep. Just off the kitchen is a lovely dining area. \r\nWith two comfortable bedrooms and two stylish bathrooms, this home provides both convenience and privacy. Enjoy the outdoors on the expansive deck, perfect for unwinding or hosting gatherings.\r\nAs a resident of Huron Haven Village, you'll also have access to fantastic community amenities, including a refreshing pool and a versatile clubhouse. These facilities are great for socializing, staying active, and enjoying leisure time with family and friends.\r\nThis move-in-ready home offers contemporary features and a welcoming community atmosphere, making it the perfect place to start your new chapter. Don’t miss out on this exceptional opportunity to live in Huron Haven Village. Call today for more information. (id:48850)
5974 Maple Lane Road
Gowanstown, Ontario
Welcome to 5974 Maple Lane Road in Gowanstown! Nestled in a serene cul-de-sac, this charming side split offers the perfect blend of comfort and convenience, providing easy access to both peaceful countryside living and nearby urban amenities. Boasting 3 spacious bedrooms and 2 full bathrooms, this home is ideal for families or those looking for extra space. As you enter, you'll be greeted by a warm and inviting main-floor living area, beautifully complemented by a tastefully decorated kitchen and dining space. Flow seamlessly from the dining area to the walkout deck and large yard with no rear neighbors, perfect for hosting gatherings or simply enjoying quiet evenings in privacy. Whether you're entertaining friends or relaxing with family, the outdoor space will quickly become one of your favorite spots. Upstairs, you'll find 3 generously sized bedrooms, accompanied by a bright 4-piece bathroom. The lower level features a spacious rec room ideal for family activities or cozy movie nights, alongside an office and a 3-piece bathroom/laundry room, offering both functionality and flexibility for work or relaxation. Enjoy walkout access through sliding glass doors to the patio and backyard. The driveway accommodates 6 vehicles, with the added convenience of a carport and garage, ensuring ample parking for guests. Located in the quiet community of Gowanstown, this property provides the perfect balance of rural charm with easy access to Listowel's amenities, including shopping, dining, and recreational facilities. You'll also enjoy the benefits of living in North Perth, with its family-friendly atmosphere, excellent schools, and outdoor spaces. Don't miss this incredible opportunity to own a home that offers both tranquility and convenience. Book your showing today and see why 5974 Maple Lane Road could be your next dream home! (id:48850)
20 Blfs Vw Boulevard
Ashfield-Colborne-Wawanosh, Ontario
Discover a new standard of contemporary living at Huron Haven Village, where every detail is meticulously crafted to enhance your lifestyle. Situated amidst the picturesque landscape, our community offers the perfect blend of tranquility, convenience, and modern design. Just minutes away from Goderich, known as “Canada's prettiest town” and is Huron County's largest community. Explore the charm and elegance of our pre-construction bungalows, including the sought-after Woodgrove Type B floor plan, featuring 2 bedrooms, 2 Full bathroom, vaulted ceilings, inclusive kitchen appliances, and a warm and welcoming community atmosphere. Contact us today to learn more about our pre-construction opportunities and start your journey to the home of your dreams. (id:48850)
21 Blfs Vw Boulevard
Ashfield-Colborne-Wawanosh, Ontario
Discover a new standard of contemporary living at Huron Haven Village, where every detail is meticulously crafted to enhance your lifestyle. Situated amidst the picturesque landscape, our community offers the perfect blend of tranquility, convenience, and modern design. Just minutes away from Goderich, known as “Canada's prettiest town” and is Huron County's largest community. Explore the charm and elegance of our pre-construction bungalows, including the sought-after Woodgrove Type A floorplan, featuring 2 bedrooms, 2 Full bathroom, vaulted ceilings, inclusive kitchen appliances, and a warm and welcoming community atmosphere. Contact us today to learn more about our pre-construction opportunities and start your journey to the home of your dreams. * Home is in the process of being built, these photos are from the sales centre next door and home will be the same. (id:48850)
81 Redford Drive
South Huron, Ontario
Serene Living with Breathtaking Pond Views in 55+ Community\r\n\r\nWelcome to this charming 2-bedroom, 2-bathroom home, ideally located with stunning views of a peaceful pond area. Enjoy the calming sounds of fountains and the charm of a lovely bridge, creating a relaxing outdoor space.\r\n\r\nThis inviting home is designed for a 55+ community, featuring no stairs for easy accessibility. The open-concept layout seamlessly connects the kitchen, dining, and living areas, enhanced by vaulted ceilings that create a spacious feel. Cozy up by the fireplace in the living room, perfect for both gatherings and quiet evenings.\r\n\r\nMain floor laundry adds convenience, and the community clubhouse hosts a variety of social events, fostering a friendly and active atmosphere. With nearby restaurants, shopping, scenic trails, and a hospital, everything you need is just moments away.\r\n\r\nExperience a lifestyle of comfort and connection in this beautiful home. Schedule your showing today and enjoy the peaceful living you deserve! Fee's for new owners are as follows: Land Lease $750/month, Taxes $224.75/month (id:48850)
20 George Street
Strathroy-Caradoc, Ontario
Welcome to Twin Elm Estates where life is good and the living is easy! This is an Adult Lifestyle Community conveniently located within walking distance of shopping. Close to all major conveniences - golf courses, hospitals and restaurants. 20 minutes to London. Active Clubhouse offering many and varied activities. Curb side appeal is evident in this well maintained beauty of a home. Covered front porch for 3 season relaxing. Backyard features a lovely gazebo area, storage shed and great landscaping! Sand point well for watering gardens. Living/Dining room areas offer cathedral ceilings and laminate flooring. Open layout with spacious bright kitchen with island. Laundry room is off of kitchen. Spacious primary bedroom with 3 piece ensuite and walk in closet. Additional spacious bedroom. Updates include 2 ton AC in 2010, newer raised toilets, two new screen doors 2017, Vinyl awning over side door 2017. Land Lease Fees for New Owners are - Land Lease - $697.52/month, increasing to $713.71 as of April 1, 2024. Taxes $128.80/month. Water is metered. (id:48850)
203 Church Street N
Mount Forest, Ontario
Welcome to 203 Church St North—a bright and modern semi-detached bungalow built in 2022 that blends style and comfort on an impressive lot. With 3 spacious bedrooms and 2.5 bathrooms, this home is a perfect match for buyers seeking contemporary convenience in a growing and community-focused town. Step inside to discover a beautifully designed main floor that invites abundant natural light. The well-equipped modern kitchen connects seamlessly to the dining area, which features a walkout to a covered porch—a fantastic spot for outdoor relaxation. The layout is both stylish and practical, with tasteful décor throughout. The primary bedroom, located on the main level, offers a peaceful retreat with a walk-in closet and a private 3-piece ensuite. A convenient main-floor laundry, and a handy 2-piece powder room complete the main floor. The fully finished basement is equally inviting, featuring two additional bedrooms, a 4-piece bathroom, and a large recreation room, creating the ideal space for entertaining guests or enjoying cozy nights. With a single-car garage and 2 spaces in the driveway, this home offers plenty of room for parking and easy accessibility. Nestled in Mount Forest, this property offers an attractive blend of tranquil living and practical location. Don’t miss the chance to book a showing—this gem at 203 Church St North is waiting for you to call it home. (id:48850)
002 - 727 Grandview Drive
Huntsville, Ontario
Introducing 727 Grandview, a luxurious condo nestled on the original Grandview Resort property in Huntsville, Muskoka. This coveted location boasts 600 feet of stunning shoreline, complete with a sandy beach, infinity pool, and bar, as well as inviting fire pit areas and available boat slips. The exceptional amenities include a spectacular rooftop offering breathtaking views of Fairy Lake, a state-of-the-art gym, and a stylish party room. Just five minutes from downtown Huntsville and the hospital, with easy access from Highway 11, this is an unparalleled opportunity for a luxurious lifestyle in Muskoka. The condo is a one bedroom plus den, which is currently set up as a bedroom nice open bright kitchen, living dining primary bedroom is large with an ensuite and walk-in closet. Don't miss your chance to experience the best of lakeside living! (id:48850)
51 - 1235 Deerhurst Drive
Huntsville, Ontario
A minute walk to the Pavilion and Recreation Centre is a fabulous suite for sale in the Summit Lodge at Deerhurst Resort . Along with a great place to enjoy your get away vacation, you can also receive income on the Deerhurst rental program. The offering is a fully furnished , one bedroom suite with two queen beds, full 4 pc bathroom, kitchenette with cook top, refrigerator , microwave, and living room with gas fireplace. All furniture, decor items, electronics and appliances included . Deerhurst amenites are for you to enjoy; including pools, courts, exercise rooms, entertainment, restaurants, pubs, shopping, kids play areas, beach front, etc , and discounts for Owners!\r\n Nearby there is the quaint town of Huntsville with shopping, restaurants, the Algonquin Theatre , Tree Top Trekking and Hidden Valley Resort Ski Hill. You can enjoy the beautiful area this winter and relax in your suite by the fireplace ! Call for details on the rental program at Deerhurst Resort. Owners Rental Income for 2023: $19,900.00 (id:48850)
6566 Concession 4 Road
Puslinch, Ontario
Step into your dream home, nestled in the picturesque countryside of Puslinch, where meticulous renovations meet tranquil living. 6566 Concession 4 is a fully updated masterpiece, offering modern comforts and timeless charm on a spacious one Acre lot. Perfect for family life, entertaining, and peaceful relaxation. This 3-bedroom, 2.5-bathroom home showcases an expansive layout, beginning with a beautifully designed main floor. Here, you'll find a bright and spacious living room, a cozy family room, and a chef's dream kitchen featuring quartz countertops, heated slate floors, and high-end appliances. The main floor laundry and mudroom, complete with custom built-ins, add convenience and functionality to your daily routine. A thoughtfully designed 2-piece powder room completes this level. Upstairs, retreat to the luxurious primary suite, featuring a spa-inspired 5-piece ensuite with heated floors, a walk-in closet, and an additional closet for extra storage. Two additional spacious bedrooms share a tastefully renovated 3-piece bathroom, offering comfort and style for family or guests. The finished basement (2023) takes this home to the next level with heated floors and a large rec room, perfect for relaxation or hobbies. Outside, the amenities are equally impressive, offering an ideal space for entertaining. Enjoy hosting gatherings in the fully equipped outdoor kitchen and unwind by the cozy built-in fire pit. The landscaped yard includes a fenced garden area, a detached garage, and a multi-purpose concrete pad. Additional upgrades include a paved driveway, outdoor lighting, and Nest-integrated smart systems for ultimate security and convenience. Located in Puslinch, this property offers the perfect blend of rural charm and accessibility. With close proximity to Guelph, Cambridge, and major highways, it's ideal for commuters who value peace and privacy. Come and experience the lifestyle you've been dreaming of. (id:48850)
1200 Glamor Lake Road
Highlands East, Ontario
Charming and spacious country home on 4.95 acres minutes from Gooderham. This 1472 sq.f t. home(approx.) sits on a stunning lot with great privacy and in a nice, neighbourhood. The main floor offers a large family room with walkouts to front and back decks, living room, kitchen, eating area, 3 bedrooms and 4 piece bath and a full undeveloped basement featuring large windows and ready for you to finish.\r\nSome features include propane furnace 2023, newer windows upstairs, central air, recently installed flooring in kitchen, recently installed new light fixtures upstairs, recently painted, newer stove, drilled well. The original trim around the upstairs windows, pine ceiling in the family room and pine floor in the living room are beautiful additional highlights to the main living area.\r\nCitadel stone and vinyl siding provide attractive and maintenance free exterior. Attached gaarage for storage and toys! Outbuildings.\r\nWalk the scenic nature trail abutting the subject property that leads to a picturesque river and literally provides miles of trails for snowmobile and ATV enthusiasts, and hikers alike.\r\nThe property is located close to Bear Lake, and amongst many other lakes that have many great parks and beaches. Minutes from Gooderham Lake where there is a public beach! Sellers negotiable!\r\nThis is a must see property! (id:48850)
10 Dyer Crescent
Bracebridge, Ontario
Step inside this beautifully appointed 3 bed, 3-bath bungaloft nestled on Dyer Cres within the sought-after “White Pines” community by Mattamy. The “Chestnut” model, completed in 2024, promises a harmonious blend of comfort and elegance. This stunning address boasts a flowing, open concept design with vaulted ceilings throughout the main level and over 2,000 sq ft of finished living space. Nestled on a premium lot a serene forested backdrop, gaze out at the tranquil views of nature while sipping your morning coffee. South exposure in the principal spaces ensures a bright and warm atmosphere at this address! Perfectly suited for an active lifestyle and family-friendly living, this residence is within walking distance to the Sportsplex & min to Downtown Bracebridge. The heart of the home—the kitchen—boasts an inviting eat-in breakfast bar, ample counter space, and upgraded quartz countertops. The kitchen seamlessly flows into the dining/living room with the living room doors opening to a small deck - ideal spot for summer relaxation! Convenience meets functionality with the laundry room situated across the kitchen, complete with a sink, closet storage, and access to the double attached garage. The primary suite overlooks the forested backyard and features a spacious walk-in closet and a 4 pc ensuite. A second guest bedroom with ensuite privileges completes the main level. The loft, a perfect extra space, has potential as an office space or cozy conversation nook. The second floor presents an additional guest bedroom, walk-in closet, and a well-appointed 4 pc bathroom. The lower level (equipped with a rough-in for a bath) is a blank canvas awaiting your personal touches. Full municipal services, Natural Gas, 200 Amp Panel, Hot Water on Demand, and Tarion Warranty complete this amazing package! Experience this remarkable Home within this coveted community! (id:48850)
11 Gray Road
Bracebridge, Ontario
Solid industrial building on 1.6 acres located in bustling Cedar Lane Business Park. Features include two dock-level and one ground-level loading doors, 3-phase power, and three separate meters for potential multi-tenant use. This building has approximately 2,000 sq. ft. of office space and 8,700 sq. ft. of industrial space. With M1 zoning, it supports various uses such as light manufacturing, service and repair shops, contractor offices, workshops etc. Great investment opportunity or a suitable location for your business. (id:48850)
7 Country Crescent
Meaford, Ontario
Welcome to 7 Country Crescent where the curb appeal begins before you get to the driveway. This property has an impressive selection of beautiful garden beds and landscaping in the front, back and side yards. This lovely raised bungalow features two fully finished levels, offering over 2200 square feet with loads of natural light, cathedral ceiling and large open living spaces. Enter into the split level foyer featuring two large coat closets, high ceiling and wood staircase opening to the main and lower levels. The open concept living area features a cathedral ceiling, skylight, oversized windows, hardwood flooring and a large kitchen with centre island, multiple pantry closets and a walk out to the deck. Further down the hall you will discover the primary bedroom with 3 piece ensuite and second bedroom with a 4 piece semi-ensuite bathroom. On the lower level you will be pleasantly surprised with the generous family room showcasing the gas fireplace and bar/kitchenette area. In addition, there is a third bedroom with a 3 piece semi-ensuite and a separate laundry /utility room. The attached, single car garage is handy for storage or for your vehicle in winter. The yard is fully fenced for small children or pets. Located in one of Meaford's nicest neighbourhoods with all the town amenities, Georgian Bay, Meaford Hall, golf, the marina and trails within a few minutes. * Most windows replaced in 2008 * Furnace 2017 * AC 2022 * Stove 2022 (id:48850)
66 Arrow Road Unit# D
Guelph, Ontario
Tiny Town is a one-of-a-kind, successful indoor play centre designed to foster creativity, social skills, and imaginative play for young children. This unique business has built a strong reputation in the community as a safe, fun, and educational space for toddlers and children up to age six. With its carefully crafted design to emulate a real-life community, Tiny Town is a vibrant, interactive play world where children embark on exciting adventures and develop essential life skills. The sale includes everything you need to run the business, from the beautifully designed play areas to the operational processes in place. The facility is fully equipped, well-maintained, and ready for a smooth transition to the next owner. With its established reputation and prime location, Tiny Town offers considerable potential for growth. There are numerous opportunities to expand services and offer educational workshops and classes. (id:48850)
201 - 27 Beaver Street S
Blue Mountains, Ontario
Presenting a unique and seldom offered floor plan in Far Hills! The entry door to this 2 bedroom, corner suite opens to an inviting foyer, which provides a greater sense of space and separation from the actual living area. The open concept design, combined with the high ceilings, enhance the spaciousness of the suite, and the expansive windows and patio doors, offering southern and westerly exposures, flood the suite with natural light. Beyond the foyer, you will find a well-proportioned, updated kitchen, featuring stainless steel appliances, stone countertops, a centre island/breakfast bar, and a large built-in storage/display cabinet. Adjacent to the kitchen is a combined living and dining room, with walkout to a large, private balcony. A hallway leads to a 4-piece bathroom, guest bedroom, and the primary bedroom, which features a large ensuite bathroom, with a corner shower stall and separate soaker tub. Rounding out the floor plan is a utility/laundry room, with stacked washer and dryer. The unit also comes with an exclusive underground parking spot, with a large storage locker. Residents and guests at Far Hills enjoy a variety of amenities, including inground pool, tennis/pickleball courts, and a clubhouse with a gym, billiard table and party/meeting room. As an added convenience, the condo fees also include cable TV and high-speed internet. Far Hills is conveniently located, just off the beaten path, and adjacent to the dog park, playground and recreational features of Moreau Park. The location is also only minutes away from the local school, library and essential shopping, and within walking distance of the harbour, shops, fine dining and bistros that have made Thornbury the crown jewel of the Blue Mountains four seasons playground. (id:48850)
1510 - 3504 Hurontario Street
Mississauga, Ontario
This immaculate condo at 1510-3504 Hurontario St places you in the vibrant heart of Mississauga, just steps from Square One Shopping Centre! The bright, well-designed layout features a spacious bedroom plus a full den ideal for a home office or additional living space. Newer flooring sets a fresh tone throughout, while the kitchens stainless steel appliances, granite countertops, subway-tile backsplash and convenient breakfast bar create a stylish and functional hub for cooking and entertaining. Natural light floods the living/dining area through a large window, making the space feel open and inviting. From both the bedroom and the living room, step out onto the balcony and enjoy serene views a perfect place to unwind after a busy day. Completing this unit is a lovely 4-piece bathroom with a shower/tub combo. The upscale building delivers exceptional amenities including a billiards room, fully equipped gym, pool, sauna and children's playground, ensuring a comprehensive lifestyle right at home. Elm Public School and Family Day Nursery are both just a short walk away, providing an ideal setting for those with children. Effortless transportation is guaranteed with Cooksville GO Station just a short distance away and the upcoming LRT will only add to the ease of getting around the city. Secure underground parking provides peace of mind, while the included HEAT, HYDRO and WATER plus a 24-hour staffed front desk complete the worry-free experience. This condo truly checks all the boxes don't miss your chance to call it home! (id:48850)
22 Kirby Avenue
Collingwood, Ontario
Welcome to 22 Kirby Ave, a home that stands out in one of Collingwood's calm and inviting neighborhood's. This property seamlessly combines practicality with thoughtful design, offering an ideal space for living, entertaining, and unwinding.The backyard is a highlight, featuring a hot tub and a treed ravine that connects to nearby walking trails. Inside, south-facing windows flood the interior with sunlight, adding natural warmth even during the colder months.The main floor includes a family room with a natural gas fireplace, a kitchen designed for both everyday cooking and gatherings, a separate dining area for shared meals, and a mudroom with laundry that makes everyday tasks easier.Upstairs, the primary bedroom includes its own ensuite and walk-in closet, while three additional bedrooms provide the flexibility to accommodate family, guests, or even a home office setup. The finished basement at 22 Kirby Ave is filled with natural light from large windows and features an open entertainment area, an extra bathroom, and dedicated storage space, blending practicality with comfort.The double-car garage ensures effortless parking and provides the extra storage space youll always need. Close to schools, parks, downtown shops, and recreational facilities, 22 Kirby Ave is conveniently located for work, play, and everything in between. (id:48850)
21 Bridle Road
Penetanguishene, Ontario
Situated in a highly sought-after, family-friendly neighbourhood, 21 Bridle Road offers comfort, convenience, and income potential! Centrally located, this home is just minutes from schools, downtown, and amenities. You'll enjoy its easy access to walking trails, parks, and the waterfront, making it an ideal location for those who love the outdoors. This charming raised bungalow has been very well-maintained and features a bright, open-concept main floor. The focal point of this level is the stunning kitchen (2022), featuring striking two-toned cabinetry, gold plated hardware, and sleek countertops. The bamboo flooring, s/s appliances, beautifully laid scalloped backsplash, and pendant lighting over the island add a modern flair, while the spacious living and dining areas provide an ideal setting for gatherings. The primary bedroom is connected to a generous semi-ensuite bathroom, and there's two additional bedrooms that finish off this level. The basement is an exceptional feature, offering a legal accessory apartment, which opens to the door to supplementing your mortgage, or creating a private living space for extended family. Whoever occupies the lower level will appreciate its functional kitchen (2013), stone-surround gas f/p, two spacious bedrooms, and plenty of storage. The laundry area is conveniently separated from the apartment, with a second washer hookup available if needed. Outside, the large, fully fenced backyard offers privacy and fantastic outdoor living. Whether you're hosting friends, or simply taking advantage of this spacious area to relax, garden, or enjoy the sunshine, its a great spot for creating lasting memories. With its spacious layout, attached garage, and versatile living spaces, this is THE home for families, investors, or those seeking a multi-functional property. Priced to sell and situated in a highly desirable neighbourhood, this is an opportunity you won't want to miss. **** EXTRAS **** 4 Windows Replaced 2024 - Transferable Warranty w/ Templeton, Roof 2006, Furnace & HWT 2017 - Enercare $139/month, A/C 2021, 100 Amp BP, 2nd Washer Hookup in LR, Central Vac Rough-In, New Composite Porch Backyard Deck Refinished Summer 2024 (id:48850)
44 Trails End
Collingwood, Ontario
Welcome home to 44 Trails End. A stunning and grand custom-built log home, nestled on a quiet cul-de-sac of a sought after, family friendly neighbourhood, Mountain View Estates. A stones throw from Blue Mountain and the areas Private Clubs. Only an 8 minute drive to the Georgian Bay beaches and 9 minutes to Downtown Collingwood, this chalet/full time residence is perfectly located for 4 season living. An entertainer's dream with over 4300 sq ft of finished living space and plenty of room for family and friends to enjoy. Boasting 5 bedrooms and 3.5 bathrooms, two large rec/bonus rooms (one in the finished basement and one above the garage). Big and bright open concept kitchen/living/dining areas with floor-to-ceiling windows allowing the sun to shine through with SW exposure. Walk-out to a beautiful cedar deck with hot tub and lots of room for outdoor entertaining. On cool winter nights cozy up around the stone gas fireplace in the Great Room. Convenience of a double car garage, leads to a large mud room, with cork floor and ski closet/storage. There is so much value in this home and no detail has been overlooked with heated floors throughout the finished basement, heated floors in the kitchen, front entrance and bathrooms. Other features include sump pumps, back up Generac Generator, humidity control systems, smart-home capability and professionally landscaped gardens and lighting. Such a pleasure to show. A true retreat. (id:48850)
79 Lockerbie Crescent
Collingwood, Ontario
Welcome to 79 Lockerbie Crescent – your own slice of paradise in the heart of Collingwood. A thoughtfully designed 3-bedroom, 3.5-bathroom detached home offering modern living and a stunning low-maintenance backyard oasis for ultimate relaxation in Collingwood's desirable Mountaincroft community. This 2-storey home features California Shutters throughout, a full finished basement with a cold cellar, 3 pc bath and wet bar - providing the perfect blend of style and comfort for those who love to entertain. Step inside to discover an open concept main floor; the spacious great room offers a cozy gas fireplace and soaring vaulted ceilings. An inviting kitchen boasting high-end Whirlpool black stainless appliances, an oversized kitchen island with a prep sink, and a breakfast bar – ideal for hosting friends and family. Walk out to a deck equipped with a BBQ gas hookup, overlooking a private backyard oasis featuring a hot tub and in-ground SALT WATER POOL – no rear neighbours and a fully concrete hardscaped yard for low maintenance relaxation. $150K+ in EXTERIOR/BACKYARD UPGRADES!!! Upstairs, enjoy the convenience of second-floor laundry and three generously sized bedrooms, with the primary suite offering a spa-like ensuite. Additional highlights include a double car garage with inside entry, a large loft storage area, and thoughtful finishes throughout. Located in a family-friendly neighbourhood, close to schools, parks, and Collingwood’s vibrant downtown – this home is a must-see! (id:48850)
32 Nettleton Court
Collingwood, Ontario
Ski Season rental available: Enjoy this charming 1800 square foot bungalow in Collingwood, just steps from Georgian Bay and minutes from the ski hills. This smoke-free home features a fully equipped kitchen with stainless steel appliances, a gas stove, and granite countertops. The dining room, which seats 6, overlooks a private backyard deck. There are two living rooms: one with a gas fireplace for cozy gatherings and another with a large Smart TV. The spacious master bedroom, located at the back of the home, includes a king bed and an ensuite bathroom with a separate tub and a walk-in glass shower. Two additional bedrooms, each with queen beds, share a full bathroom at the front of the house. The home boasts lovely hardwood floors throughout and travertine tile in the bathrooms and foyer. Additional amenities include central AC, central vacuum, and a private backyard with a deck featuring a hot tub, gas BBQ, and seating for 6 around the dining table, plus ample lounge seating. Located just 1-2 minutes from downtown Collingwood and 10 minutes from Blue Mountains for skiing! Month of February is unavailable. January, March & April available at $5000 each. (id:48850)
22 Anne Street
Penetanguishene, Ontario
Discover the perfect blend of modern comfort and low-maintenance living! This meticulously maintained ranch bungalow, built in 2015, offers all the conveniences of single-story living, making it ideal for retirees or anyone seeking an effortless lifestyle. Step into the bright, open-concept living space, featuring hardwood and ceramic flooring for easy cleaning. The living room boasts a cozy gas fireplace and a walk-out to a covered, screened-in veranda, as well as a deck with a glass railing—perfect for enjoying your morning coffee or relaxing in the evening. The large kitchen is a cook’s dream, complete with an oversized island and a generous walk-in pantry, providing plenty of storage and prep space. The primary bedroom offers a peaceful retreat with its ensuite bathroom and large walk-in closet. Two additional bedrooms provide flexible space for guests or a home office, and the main floor laundry room adds convenience. The home has been freshly painted, making it truly move-in ready. Additional features include a covered front porch, an attached double garage with inside entry, and a full unfinished basement with a rough-in for a third bathroom—ideal for future expansion or extra storage. The home is equipped with a natural gas furnace and central air, ensuring comfort year-round. Situated in a sought-after, mature neighborhood, this home is within walking distance to downtown Penetanguishene, where you'll find grocery stores, restaurants, and other essential amenities. For those who love the outdoors, the nearby waterfront Rotary Park offers scenic paved trails, a playground, and a splash pad for family visits. Town docks, marinas, theatres, museums, and year-round cultural festivals are all just minutes away, offering a vibrant community to enjoy. With its thoughtful design and prime location, this property provides the ideal combination of comfort, convenience, and community. Don’t miss your chance to make this beautiful home yours! (id:48850)
18 Weber Street W
Kitchener, Ontario
Beautiful standalone home with commercial-residential zoning (CR-3) on a large lot with ample parking in the heart of downtown. Only minutes from LRT stops, the GO station, Google and so many more amenities. The entire property is available for rent as offered or as 2 units. Previously used as a law office, CR-3 Zoning means there are extensive possibilities for this property, including a day care, a health clinic/health office, Medical Laboratory, law office, psychiatry/counselling, a financial establishment plus so many more options! This building has maintained much of its historic charm, with ornate original doors, wood accents, and architectural detailing you simply don't see anymore. The property is vacant, ready for you to move right in. Don't miss out on this incredible opportunity to lease a piece of history in one of Kitchener's most desirable locations! Sq.ft. includes additional unfinished basement and attic storage space. (id:48850)
764 Saginaw Parkway
Cambridge, Ontario
A Stunning All-Brick Family Home in Prime Cambridge Location. Welcome to 764 Saginaw Parkway, where exceptional living meets an unbeatable location! This immaculate 4-bedroom, 3-bathroom home is set on a fully fenced lot in one of Cambridge’s most desirable neighborhoods. From the moment you arrive, the striking all-brick exterior and landscaping exude curb appeal. Step through the elegant double front doors into a welcoming foyer with a curved staircase. To the side, you'll find a bright front living room featuring a bay window. Hardwood floors guide you through the spacious dining area to the eat-in kitchen. The living room offers a cozy fireplace, perfect for relaxing or entertaining. The expansive primary suite is a true haven, offering the perfect escape at the end of the day. With its private ensuite, this serene space invites you to relax and recharge in style. The additional three bedrooms are equally impressive—spacious, bright, and perfect for family or guests to enjoy ultimate comfort. The partially finished basement offers endless possibilities, whether for a home theatre, gym, or playroom—plenty of space to make it your own! The private, fully fenced backyard is ideal for kids and pets to play freely, while also providing the perfect setting for summer barbecues and gatherings with friends—your own private retreat for fun and relaxation! For commuters, the location couldn’t be better—just minutes from Townline Road and quick access to the 401, making your travels a breeze. Families will love the proximity to every top school in Galt, as well as parks, shopping, and all the amenities you need close by. With a double-wide driveway offering ample parking, and the potential of the basement waiting for your personal touch, this home truly has it all. Make 764 Saginaw Parkway your forever home—this is a must-see property! Schedule your showing today and discover the perfect blend of comfort and style waiting for you! (id:48850)

