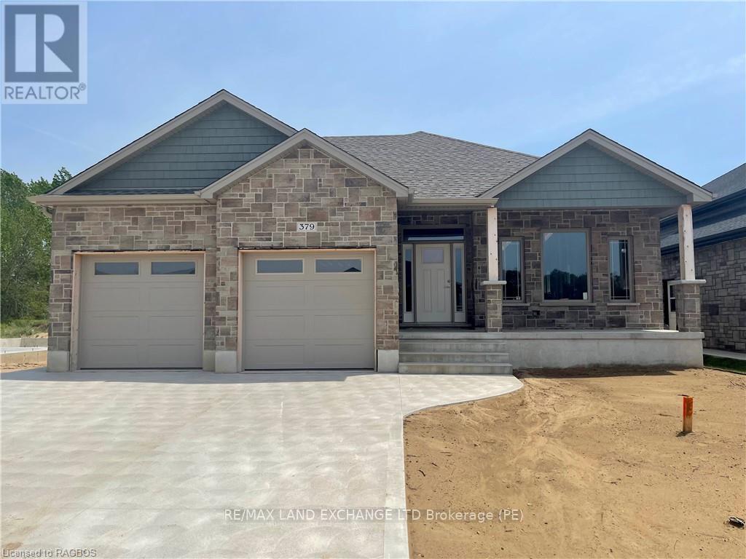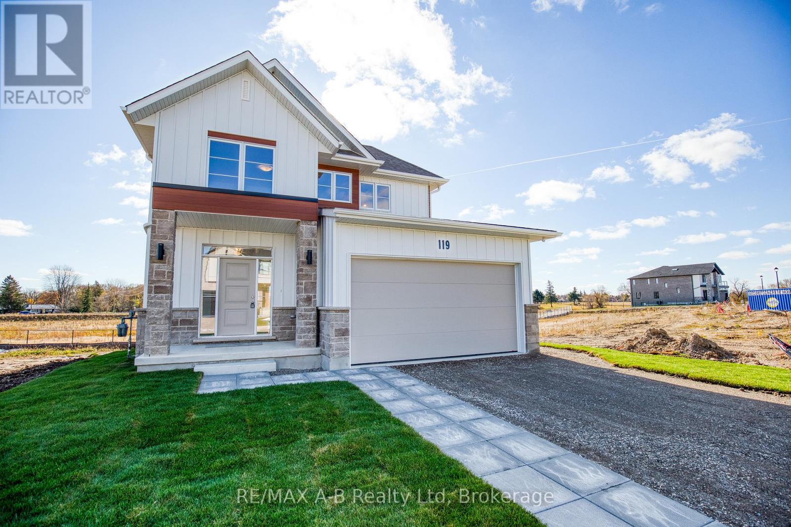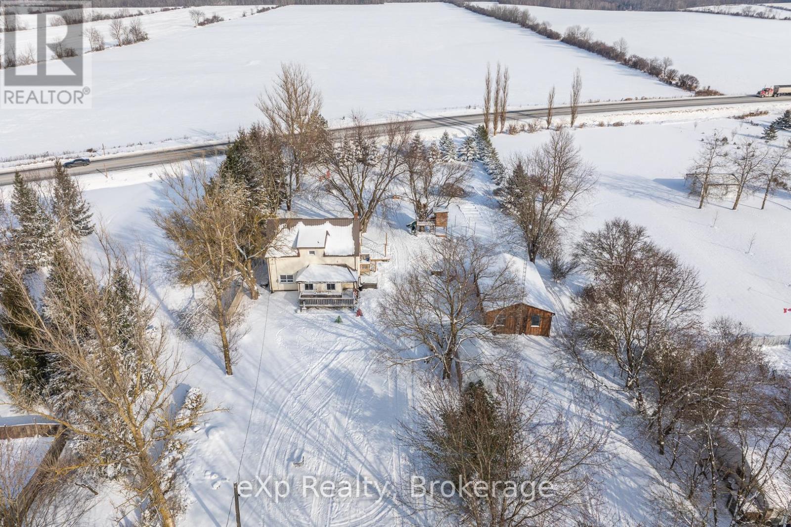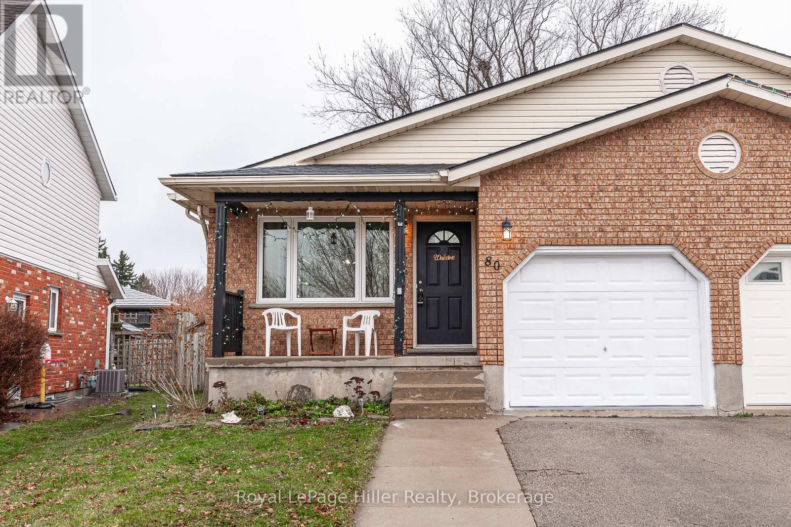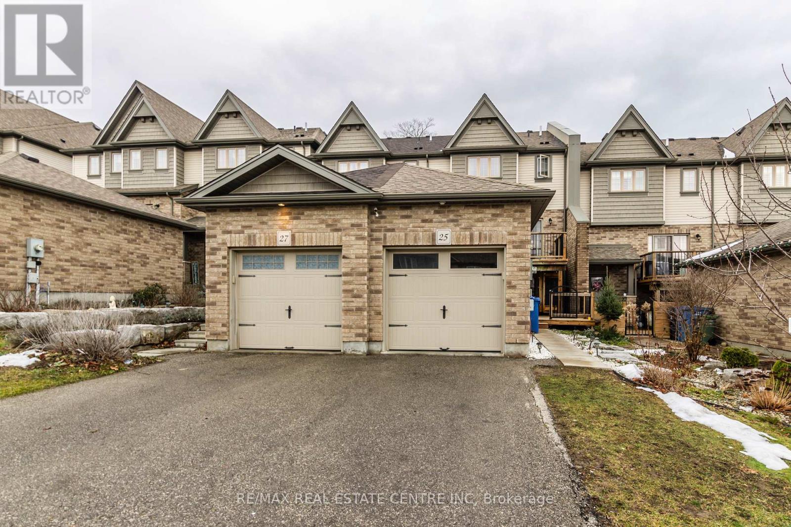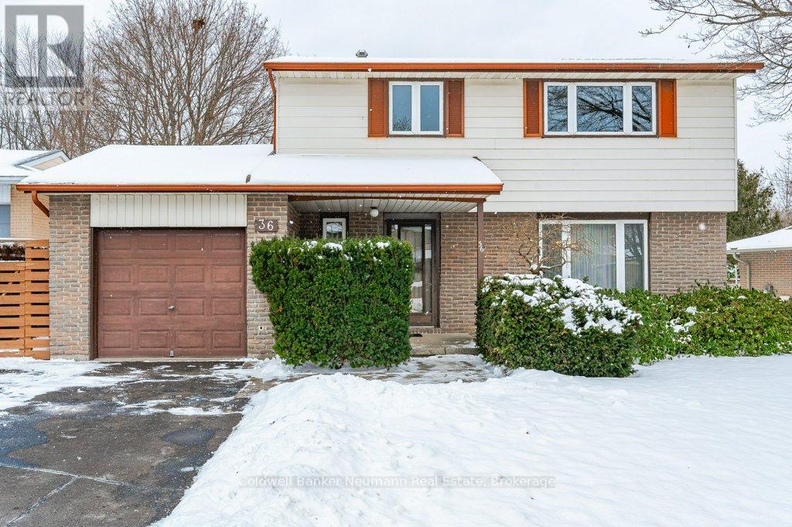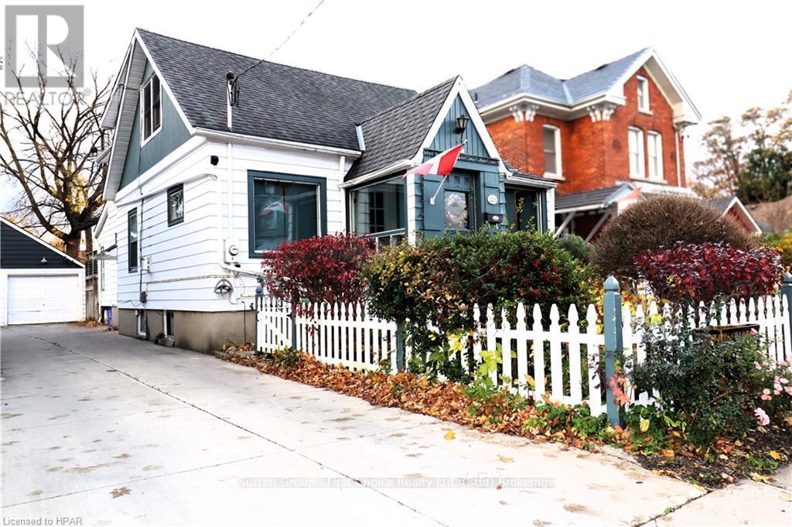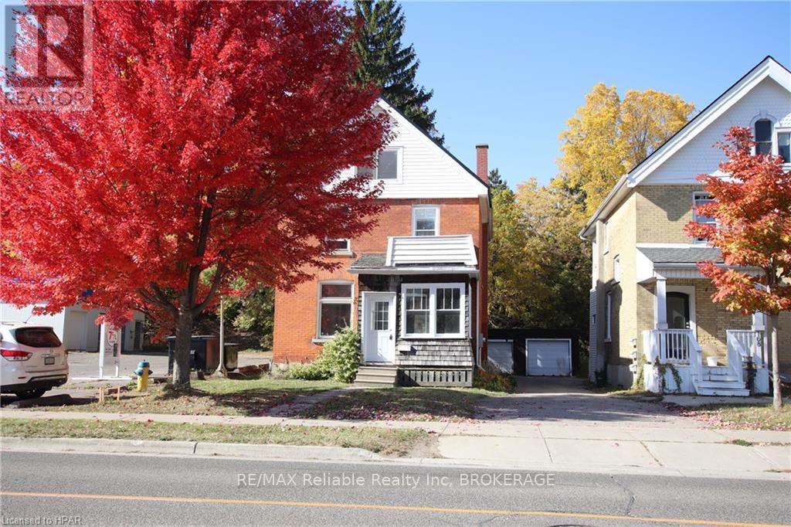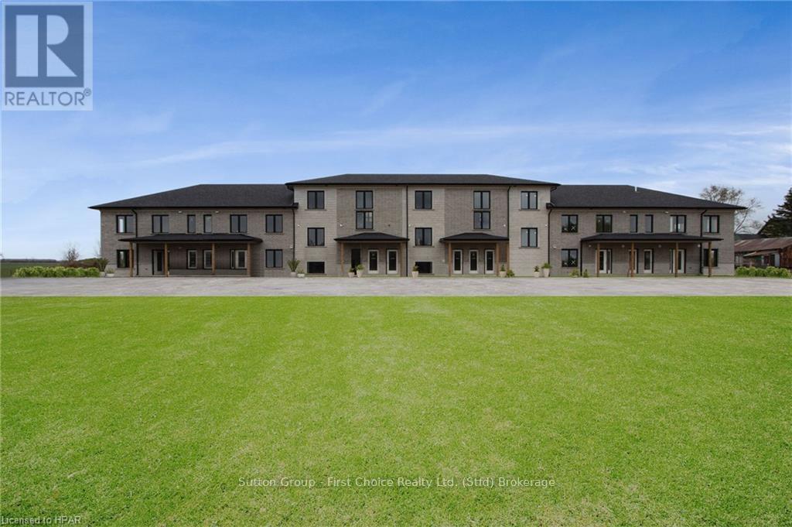379 Ridge Street
Saugeen Shores, Ontario
The exterior is complete for this 1573 sqft bungalow at 379 Ridge Street in Port Elgin. The main floor features an open concept kitchen with Quartz counters, dining area with hardwood floors and walkout to partially covered 10 x 14 deck, great room with gas fireplace, 2 bedrooms; primary with 3pc ensuite bath and walk-in closet, 4pc bath, and laundry room off the 2 car garage. The basement is almost entirely finished and features 2 more bedrooms, family room, 3pc bath and utility / storage room. HST is included in the purchase price provided the Buyer qualifies for the rebate and assigns it to the Builder on closing. Act now and select all the interior finishes for this new home. Prices are subject to change without notice."" (id:48850)
49 Keating Street
Guelph, Ontario
Welcome to 49 Keating Street, Guelph: 2021 Fusion built home settled on a premium corner walk-out lot. With upgraded 9' ceilings on each level and over 4400 sf of finished living space, this stunning home offers 5+2 bedrooms, 4.5 bathrooms AND a fully finished WALK OUT basement. Upon entering, the 9' ceilings showcase the bright and airy main level that features open concept living including a sitting room, living room, dining room and kitchen that provides great entertaining options. In the kitchen, you'll find a ton of upgrades including quartz counters, backsplash, oversized island and stainless steel appliances. There is also a powder room on the main level along with 2 interior accesses to the garage. Upstairs you'll find 5 generous sized bedrooms with 3 bathrooms, including a primary bedroom with ensuite that is complete with a Juliette balcony to enjoy your morning coffee. Downstairs, enjoy the walk out basement with over 1200 sf of beautifully finished space including oversized windows, wet-bar, 3pc bath and 2 additional bedrooms - perfect for additional hang out space! This property has even more to offer outside: spacious backyard deck and patio that leads to a fully fenced backyard and shed. Additionally, the property offers a 2-car garage, providing ample parking (4+ cars on driveway) and storage options. Located in a quiet and fabulous neighbourhood and within close proximity to many schools, amenities, parks and trails. Extensive upgrades list in attachments (ask your REALTOR®). You're not going to find another home in this condition at this price. Book your private viewing today! (id:48850)
101058 Side Road 10
East Garafraxa, Ontario
Fall in LOVE with this sprawling bungalow, located on 25 acres, a short distance off of Wellington rd 26 on a\r\nquiet gravel road. You will immediately be captivated by the features of this brand-new Keating Built\r\nresidence. Elegant lighting fixtures cast a warm and inviting glow throughout the home, while abundant\r\nwindows and an open-concept layout flood the main floor with natural sunlight. Gather around the\r\nmagnificent floor-to-ceiling 360-degree stone gas fireplace, which serves as the cozy centerpiece. Engineered\r\nhardwood flooring seamlessly flows throughout the home, complemented by marble tile accents in high-\r\ntraffic areas. The kitchen is a host's dream, equipped with a butler's closet, black stainless Bosch appliances,\r\nfloor-to-ceiling cabinets crowned with molding, a wet bar, a striking backsplash, and an expansive island that\r\ncomfortably seats up to 4 guests. The primary bedroom is a sanctuary with his and hers closets and an\r\nensuite that will take your breath away. Featuring marble tile flooring, a double vanity, and breathtaking\r\nviews of Belwood's rolling hills, it's a serene 5-piece retreat. Two additional bedrooms share a well-appointed\r\n4-piece bathroom, perfect for children or guests. Both bedrooms offer ample closet space and an abundance\r\nof natural light. Convenience is paramount, with the main floor laundry room conveniently located near the\r\nmudroom, offering ample storage and counter space. An additional walk-in closet off the mudroom keeps your\r\nouterwear neatly organized. Step into the 4-season sunroom adjacent to the dining room for a tranquil\r\nescape. With insulated walls and windows, this space can be enjoyed year-round. Your 3-car garage provides\r\nample space for your vehicles and more, with extra depth for storage. And if that's not enough, a 30’x28’\r\ndetached shop beckons, offering room for additional cars or all your hobbies. (id:48850)
Lot 3 119 Dempsey Drive
Stratford, Ontario
Introducing the new sales office at the stunning Knightsbridge community, where were excited to showcase the remarkable Rosalind model. Set on a premium lookout lot, this custom-built home offers spectacular views of the community trail and lush green space, making it a truly unique property. Designed with versatility in mind, this home features two self-contained units, each with its own kitchen, laundry, and private entrance. The upper unit presents an open-concept design with 3 spacious bedrooms, 2.5 bathrooms, and convenient upper-level laundry. The lower unit is filled with natural light, thanks to large lookout windows, and offers a cozy eat-in kitchen, 1 bedroom, 1 bathroom, and its own laundry facilities. With a flexible closing date of 30+ days, you can move in soon or explore various floor plans and exterior designs to personalize your perfect home. Custom build options and limited-time promotions are available, making this the perfect opportunity to create a home that suits your lifestyle. (id:48850)
9499 Maas Park Drive
Wellington North, Ontario
Beautifully updated Century farmhouse set on nearly 2 acres. A perfect blend of history and modern comfort, this home offers the quiet retreat you've been searching for, while keeping everyday conveniences within reach.Step into the heart of the home a thoughtfully updated kitchen with stainless steel appliances, all designed to make cooking and entertaining seamless. The bathrooms, updated in 2022, bring a fresh modern touch while staying true to the homes timeless character.The warmth of the woodstove creates an inviting atmosphere on cooler evenings, and with four large bedrooms, there's space for everyone to find their own cozy corner. Outside, the possibilities are endless. Kids will love the treehouse, while gardeners will appreciate the large garden area ready for planting. A newly installed patio and decks sets the scene for summer barbecues and outdoor dining, while the invisible fence allows pets to roam freely. The detached shop (22ftx40ft) provides ample storage for vehicles, tools, or hobbies. Bonus 22ftx10ft shed. Nestled in a quiet rural subdivision, between Arthur and Mount Forest, this property is more than a home; its a lifestyle. Room to breathe, space to grow, and the perfect balance of country charm and modern ease. Updates, include: a new furnace (2017), HVAC and AC (2021),and electrical panel (2021) **** EXTRAS **** Generator hookup, Hot Tub as-is, Hot Tub accessories, play structure, wood stove accessories, invisible fence installed 2023 (id:48850)
80 Burnham Court
Stratford, Ontario
Welcome to 80 Burnham Court, a stunning 4-level back split located in one of Stratfords unique and quiet court neighbourhoods. Perfect for a growing family, this meticulously maintained home offers a bright, spacious layout with 2+1 bedrooms, 2 full bathrooms, and plenty of room to live, work, and play. Step inside and discover the large living and dining areas, ideal for family gatherings. The lower levels provide additional space, including a cozy family room, a rec room, a dedicated office, and ample storage to keep everything organized. Every detail has been thoughtfully cared for, ensuring this home is move-in ready.Recent upgrades include a new roof (2024), and windows replaced in December 2024, adding both value and peace of mind. Fresh paint and updated fixtures bring a modern touch, while the clean and organized presentation ensures this home will impress even the most discerning buyer. The single-car garage is neat and versatile, perfect for parking or additional storage.Enjoy the large pie shaped fenced rear yard with a spacious deck and raised garden beds an ideal outdoor retreat for relaxation, entertaining, or gardening enthusiasts. All kitchen appliances are included, making the transition seamless for the next l owner. This home represents outstanding value in a desirable location. Don't miss the opportunity to make 80 Burnham Court your next home. Schedule a viewing today and see everything this beautiful property has to offer! (id:48850)
664 Palmateer Drive S
Kincardine, Ontario
Affordable 4 bedroom, 2 bathroom family home, strategically located near Schools, Community Centre and shopping. Backing onto park/playground and walking trails. There are 2 large unfinished rooms in the basement which could be made into 2 more bedrooms, a family room or rooms of choice. The large bedroom downstairs has a 4 pc cheater ensuite with jet tub. Siding, Facia. soffit and eves trough new in 2023. Roof shingles new 2021 and rental hot water tank new May 2024. Building location survey is available upon request. (id:48850)
81 Queen Street
Morris-Turnberry, Ontario
Welcome to this charming three-bedroom bungalow, perfectly situated on a spacious lot that offers plenty of room for the family to grow. This inviting home features an attached garage for convenience and easy access. Inside, you'll find a large basement rec room, ideal for family gatherings or entertainment. The property is designed with practicality in mind, boasting gutter guard eaves to minimize maintenance and a Generac backup generator to ensure peace of mind during power outages. Additionally, the basement includes a workshop, providing a dedicated space for hobbies or DIY projects. With its thoughtful layout and ample space, this bungalow is the perfect place for your family to create lasting memories. Don't miss the opportunity to make this delightful home your own! (id:48850)
25 Jeffrey Drive
Guelph, Ontario
You will be truly impressed with this spacious, free-hold town home, located in the east end of Guelph. Surrounded by walking trails and a conservation area, it is a short drive to many amenities. The front entrance greets you with a lower deck seating area. The upgraded kitchen will sure to impress you with granite countertops and subway tile backsplash. Gather in front of the electric fireplace in the large living room. This home boasts four large bedrooms and four washrooms. Don't let this one slip away! (id:48850)
36 Devere Drive
Guelph, Ontario
Charming Home in Desirable Dovercliffe Neighbourhood. For over 50 years, this cherished home has been lovingly cared for by the same family, a testament to the incredible lifestyle offered on Devere Drive in the sought-after Dovercliffe neighbourhood. From serene parks to the convenience of nearby shopping, schools, and amenities, this south-west location in Guelph truly has it all. Boasting an impressive 67-foot frontage, this property features a generously sized yard perfect for outdoor activities and gardening, plus ample parking with a double-wide driveway. Step inside to discover the warmth of original hardwood floors, which flow through the living room, dining room, and all FOUR upstairs bedrooms, showcasing the home's classic appeal. The basement offers a den/office and additional shower and sink, large recreation room and bar area. The roof was replaced in 2007 with 40 yr shingles and a new furnace and heat pump were just installed this year. This home will suit a variety of buyers including investors looking for student housing, and growing families. (id:48850)
219 - 760 Woodhill Drive
Centre Wellington, Ontario
Beautifully Maintained Adult Living Condominium in Fergus, ON. This thoughtfully designed 1080 sqft 1-bedroom + den/bedroom, 1.5-bath unit offers comfortable and convenient living. The open-concept living and dining area flows seamlessly into a spacious kitchen with in-suite laundry for added ease. The primary bedroom features a large ensuite with a modern walk-in shower and grab bars for safety. Additionally, there's a convenient 2-piece bathroom near the den/bedroom, perfect for accommodating guests. Residents can enjoy the building's exceptional amenities, including a bright atrium, common areas throughout, and a party/games room with a full kitchen perfect for socializing and entertaining. Conveniently located at 760 Woodhill Drive in Fergus, this condominium is close to a variety of amenities. Enjoy easy access to grocery stores, restaurants, cafes, and boutique shops. The nearby Grand River offers beautiful trails for walking and biking, while healthcare services, pharmacies, and fitness facilities are just minutes away. With its prime location and vibrant community, this home offers both comfort and convenience for adult living. **** EXTRAS **** Upgrades include: Flooring, Backsplash, Moulding Screen door and California blinds (id:48850)
610 13 Street
Hanover, Ontario
Fantastic opportunity to enter the market! Located in Hanover, this bungalow offers two fully self-contained levels, each with its own entrance, modern kitchens, and updated bathrooms. (id:48850)
928 Sobeski Avenue
Woodstock, Ontario
Step into modern comfort with this stunning recently built 4-bedroom, 3-bathroom home thats move-in ready and waiting for you! Located on aspacious corner lot, this home combines style and functionality. The open-concept main floor is perfect for gatherings, boasting upgraded smart appliances, an oversized island, and quartz countertops in the sleek kitchen. Upstairs, the primary bedroom is your personal retreat with a luxurious ensuite bath and walk-in closet. Convenience meets design with the laundry room on the upper level, no more hauling laundry up and down stairs! Your family will love relaxing in the extra sitting room, featuring vaulted ceilings and a walkout to a charming sundeck. The backyard is an entertainer's dream, with a new oversized 12'x12' deck equipped with a gas BBQ hookup, ready for summer nights. A 2-car garage adds practicality, while the open outdoor space provides room for kids, pets, or your landscaping vision. All custom blinds were installed with practicality in mind; black outs in the bedrooms and lighter ones to let in light while maintaining privacy in others. Located within walking distance of a new elementary school and child care centre currently under construction, this home is as family-friendly as it is stylish. Speaking of family, this home boasts a separate entrance to the basement allowing for the option additional private living space. With thoughtful upgrades and impeccable craftsmanship throughout, this home is the perfect place to create lasting memories. Dont miss yourchance to own this exceptional propertyschedule your private showing today! (id:48850)
15 Clearview Street
Guelph, Ontario
Where do I even begin with this truly unique listing for home or business! The inside: 15 Clearview is FULLY renovated home with a LEGAL lower-level apartment. Engineered hardwood floors throughout create a seamless, sophisticated ambiance. The kitchen is a chefs dream! Carefully CUSTOM crafted by Paragon Kitchens, youll create culinary perfections in a space filled with Silestone countertops, top-of-the-line Fisher & Paykel appliances, and a 25,000 BTU BlueStar range top. Enjoy morning coffees or evening cocktails at the wet bar/coffee nook. With a stunning 3-piece bathroom adjacent, and an easy, open-concept flow through the dining room into the living room, this area of the home, along with a cozy custom-built electric fireplace, truly is the epitome of entertaining. The primary king bedroom and ensuite bathroom could be taken out of a magazine! The custom European-style wet room styled bathroom features his & hers showers, a standalone tub, and a concrete double vanity. Youll also find a walk-in closet/laundry combo with a shower niche for the appliances. Upstairs are two more spacious bedrooms with lots of natural light and views of the surrounding mature trees. Through the hall off the kitchen, which could be finished as an expansive pantry/mudroom, are stairs that lead to a private unit with a separate entrance. Featuring a custom Paragon kitchen flowing into the living room, a spacious bedroom with large windows, and a 3-piece bathroom with LAUNDRY. Luxury vinyl plank flooring throughout. New A/C, water heater, furnace and plumbing. The outside: A 1/4 acre of B.4 commercially zoned land, overflowing with possibility and mature trees (including two fruiting apple trees!) in the newly fenced backyard with patio. Room for 10+ cars in the driveway is ideal for entertaining or business. An attached 4+ car garage/shop with ~1000sqft of space is the cherry on top, packed to the brim full of potential for your future business! Come check out the possibilities! (id:48850)
412 - 45 Kingsbury Square
Guelph, Ontario
This bright, 884 sq ft top-floor condo in Guelphs south end offers 2 bedrooms, a versatile den, a full bathroom, in-suite laundry, and a large balcony (top floor balcony is bigger compared to other floors), providing a spacious layout perfect for professionals, small families, or those needing a home office, and great for keeping as an investment property! The open-concept living and dining area flows into a modern kitchen featuring stone countertops and quality finishes. Step out onto your private balcony to take in the peaceful park views and the citys skyline. With one dedicated parking spot and an easy commute to the GTA, this condo is ideally located near shopping, parks, and top-rated schools. Youll be sure to fall in love with the friendly neighbourhood and community! As a bonus, the softener is owned! (id:48850)
223 Mornington Street
Stratford, Ontario
Located walking distance from Parks, Theatres and Stratford’s Downtown, this lovely cottage has a lot to offer. Inside you will find custom cabinetry and plenty of charm throughout. The bright second floor primary suite is spacious with built in drawers and custom closets and large ensuite with jetted tub and laundry chute, the kitchen is charming and faces an open pantry area with more custom cabinetry. The quaint dining area has lots of light and opens to the backyard deck overlooking the inground pool. This property has a mutual driveway and a private semi-detached garage shared with a good neighbour. Book your private showing with your trusted REALTOR® to view this charming property. (id:48850)
4711 Watson Road S
Puslinch, Ontario
Discover the charm of 4711 Watson Road South—a picturesque 10-acre estate nestled in the peaceful countryside of Puslinch. This unique property blends the tranquility of rural living with convenient access to both Guelph and Highway 401, making it an ideal retreat that’s still close to modern essentials. As you arrive, a scenic, tree-lined driveway welcomes you, setting a tone of exclusivity and calm.\r\n\r\nThis spacious bungalow is crafted with comfort and practicality in mind, offering three well-sized bedrooms and two full bathrooms. The primary bedroom serves as a serene haven with ample natural light, while the additional bedrooms are perfectly suited for family or guests. The finished basement extends your living area, offering versatility for a family room, home office, entertainment space, or storage with a dedicated workshop. A two-car garage provides convenient access to the home and plenty of room for additional storage.\r\n\r\nOutside, a true oasis awaits. Surrounded by trees for privacy and natural beauty, the backyard is perfect for relaxation or recreation. A pool brings a luxurious touch, ideal for enjoying summer days, while the expansive grounds offer space for gardening, outdoor dining, or potential future expansion.\r\n\r\nThis property is conveniently located near Guelph’s top amenities, including excellent schools, shopping centers, dining, and recreational spots. Whether you’re seeking a peaceful retreat, a family-friendly home with room to grow, or a beautiful space for entertaining, 4711 Watson Road South offers it all. Schedule your viewing today and experience the ultimate blend of rural charm and urban accessibility! (id:48850)
5819 Wellington Cty Rd 7, Rr.5 Road
Guelph/eramosa, Ontario
Discover the allure of this 5.4-acre property with changes to the zoning for HOME OCCUPATION TRADES, where a charming 3-bedroom, 2.5-bathroom bungalow awaits, built in 1996 and ideally nestled between Guelph and Elora. Step inside, the open-concept kitchen and dining area (flooring 2023), offering a spacious layout with ample counter and cupboard space. The primary bedroom boasts its own en-suite bathroom and generous double closets, while two additional well-proportioned bedrooms and a 4-piece bathroom on the main floor. Adjacent, a convenient laundry room opens onto a freshly painted wooden deck overlooking the serene apple orchard. Notably, a new ($60,000)Septic was installed in 2022. Venture downstairs to discover a bright walkout basement with french doors that lead out to a stone patio, perfect for entertaining. This lower level unveils a sprawling family games and theatre room complemented by a wood-burning fireplace, a practical 2-piece bathroom, and two versatile bonus rooms - ideal for storage, an office, or an invigorating workout space for an active family. A well constructed 32' x 56' 2-stall barn with a drive shed and fenced area awaits. This adaptable structure offers shelter for your animals and secure equipment storage, featuring additional storage on the upper level - an invaluable asset for your hobby farming pursuits. Adding to the property is a professional 36' x 48’ workshop constructed in 2009, perfect for A Home Occupation boasting two bay doors, and a concrete floor. Designed for functionality, this workshop accommodates craftsmen, home mechanics, or woodworking enthusiasts with its 3 Phase, 600 Volt, 200 AMP Service in 2011 and separate meter, providing ample space for tools and materials. Completing this idyllic Hobby Farm are a potting shed, a flourishing raspberry bush, and an apple orchard - all nurtured without pesticides. Moreover, meticulously maintained kennels equipped with water and electricity onsite. (id:48850)
5819 Wellington Cty Rd 7
Guelph/eramosa, Ontario
Discover the allure of this 5.4-acre property with Changes to zoning Home Occupation TRADES where a charming 3-bedroom, 2.5-bathroom bungalow awaits, built in 1996 and ideally nestled between Guelph and Elora. Step inside, the open-concept kitchen and dining area (flooring 2023), offering a spacious layout with ample counter and cupboard space. The primary bedroom boasts its own en-suite bathroom and generous double closets, while two additional well-proportioned bedrooms and a 4-piece bathroom on the main floor. Adjacent, a convenient laundry room opens onto a freshly painted wooden deck overlooking the serene apple orchard. Notably, a new ($60,000)Septic was installed in 2022. Venture downstairs to discover a bright walkout basement with french doors that lead out to a stone patio, perfect for entertaining. This lower level unveils a sprawling family games and theatre room complemented by a wood-burning fireplace, a practical 2-piece bathroom, and two versatile bonus rooms - ideal for storage, an office, or an invigorating workout space for an active family. A well constructed 32' x 56' 2-stall barn with a drive shed and fenced area awaits. This adaptable structure offers shelter for your animals and secure equipment storage, featuring additional storage on the upper level - an invaluable asset for your hobby farming pursuits. Adding to the property is a professional 36' x 48’ workshop constructed in 2009, perfect for A Home Occupation boasting two bay doors, and a concrete floor. Designed for functionality, this workshop accommodates craftsmen, home mechanics, or woodworking enthusiasts with its 3 Phase, 600 Volt, 200 AMP Service in 2011 and separate meter, providing ample space for tools and materials. Completing this idyllic Hobby Farm are a potting shed, a flourishing raspberry bush, and an apple orchard - all nurtured without pesticides. Moreover, meticulously maintained kennels equipped with water and electricity onsite. (id:48850)
5819 Wellington Cty Rd 7
Guelph/eramosa, Ontario
Discover this 5.4-acre property, changes to zoning for home occupation trades, anchored by a state-of-the-art commercial-grade workshop, a functional barn and a 3-bedroom, 2.5-bathroom ranch bungalow. Located ideally between Guelph and Elora, this property melds rural setting with substantial income-generating prospects. The professional 1728 Sq Ft, 36' x 48’ workshop, equipped with two 12 ft bay doors, heated with propane and a durable concrete floor, making it perfect for a range of uses. The workshop's advanced setup includes 3 Phase, 600 Volt, 200 AMP service with a separate meter, catering to high-demand electrical needs ideal for heavy machinery and storage, large-scale woodworking, automotive and farm equipment repair, metal fabrication or rent out the workshop and get passive income. A well-constructed 32' x 56' 2-stall barn which presents additional business opportunities and is perfect for expanding into agri-business activities such as fruit and vegetable produce, storage, animal housing, or as a rental space for entrepreneurs. It includes a drive shed, a fenced area for livestock, and extra storage, amplifying its utility for agricultural diverse uses. The home is open-concept w large kitchen and dining area. The primary bedroom features an en-suite bathroom and double closets, two additional bedrooms and a 4-piece bathroom, on the main floor is laundry and leads out to a wooden deck. The walkout basement leads to a stone patio—perfect for social or business gatherings. Family games and theatre room with a wood-burning fireplace, two versatile rooms that could serve as additional office spaces or workshops, enhancing the work-from-home experience. Outdoor features include a potting shed, a raspberry bush, and an apple orchard without pesticides. The property also includes a kennel with water and electricity, ideal for a veterinary practice. A new $60,000 septic system installed in 2022, ensuring the property’s sustainability and operational efficiency. (id:48850)
886 16th Street W
Georgian Bluffs, Ontario
This is a family home that has been full of love and laughter! On a corner lot, just far enough outside Owen Sound to provide that peaceful feeling of country-living. Lots of parking space. The detached 16'x24' garage has a hydro sub panel and automatic door. Large principal rooms on the main floor as well as an updated three piece bath with a walk-in shower. Large picture windows flood the main floor with light. Two good sized bedrooms on the second floor with a four piece bath. The basement has high ceilings creating the opportunity for more living space. The well designed, updated kitchen is a delight to create in. Be sure to check out this wonderful family home with your REALTOR®! (id:48850)
24 - 3202 Vivian Line
Stratford, Ontario
Looking for brand new, easy living with a great location? This Hyde Construction condo is for you! This 2 bedroom, 1 bathroom condo unit is built to impress. Lots of natural light throughout the unit, great patio space, one parking spot and all appliances, hot water heater and softener included. Let the condo corporation take care of all the outdoor maintenance, while you enjoy the easy life! Located on the outskirts of town, close to Stratford Country Club, an easy walk to parks and Theatre and quick access for commuters. *photos are of model unit 35 as this unit is currently under construction* This 2nd floor end unit is sure to impress with it's fantastic view of the neighbouring farm land to the North! (id:48850)
170 Erie Street
Stratford, Ontario
Calling all Buyers! WANT TO BE A HOME-OWNER? INVESTOR? -- Property has had dual income! OR Commercial unit for office space! This ideal location is close to uptown and offers large foyer entrance including a bright closed in sunporch, kitchen with wood cabinetry, separate dining area, large entertaining living room plus 3-piece bath. The second level offers three good sized bedrooms, full 4 piece bathroom and a walk out balcony, plus a third level with a huge bedroom or great office space. The 1800 square foot home has a full height basement, forced air gas heat, great for storage and near back entrance, new roof (2023). The red brick home is vacant and ready for quick possession. (id:48850)
33 - 3202 Vivian Line
Stratford, Ontario
Looking for brand new, easy living with a great location? This Hyde Construction condo is for you! This 2 bedroom, 1 bathroom condo unit is built to impress. Lots of natural light throughout the unit, great patio space, one parking spot and all appliances, hot water heater and softener included. Let the condo corporation take care of all the outdoor maintenance, while you enjoy the easy life! Located on the outskirts of town, close to Stratford Country Club, an easy walk to parks and Theatre and quick access for commuters. *photos are of model unit 35 as this unit is currently under construction* (id:48850)

