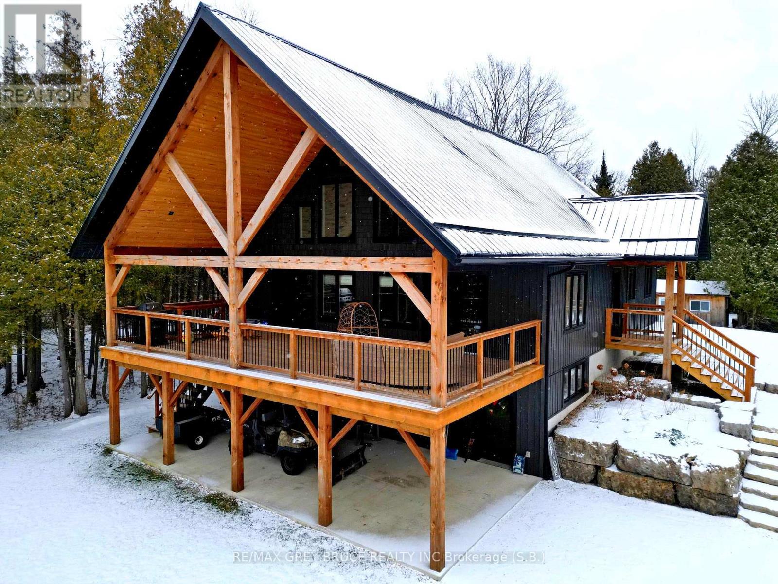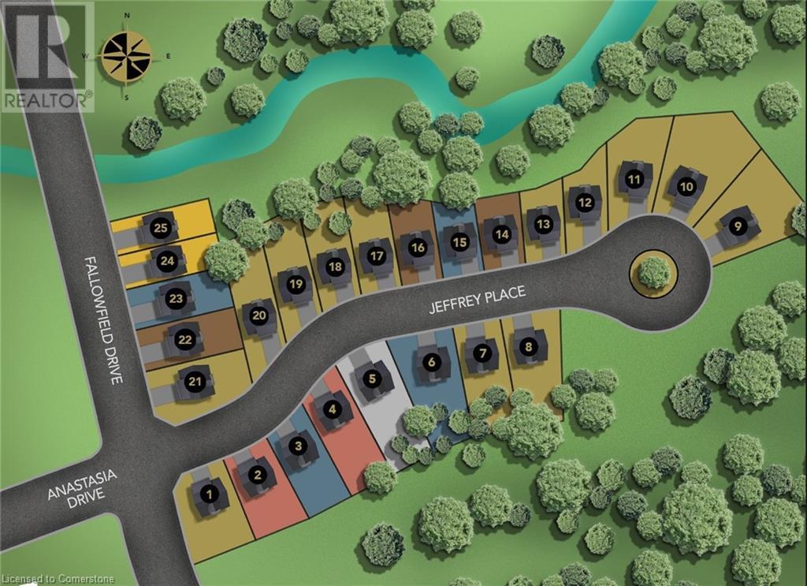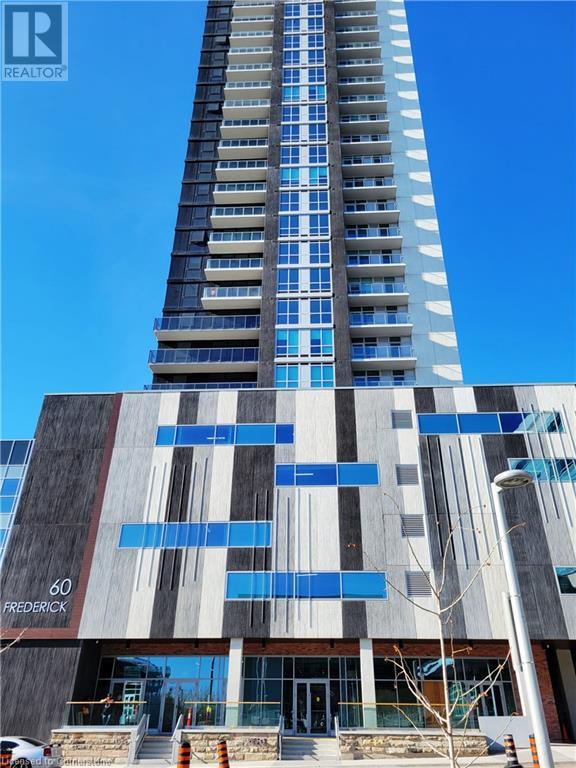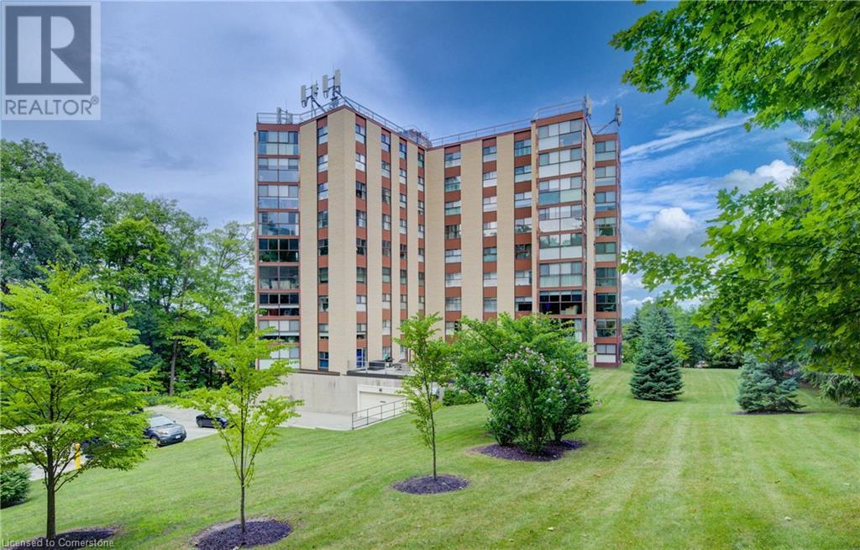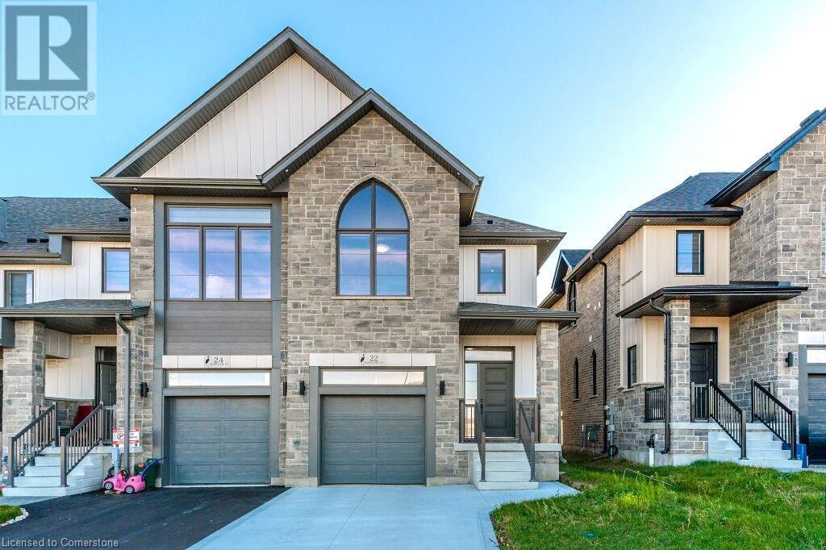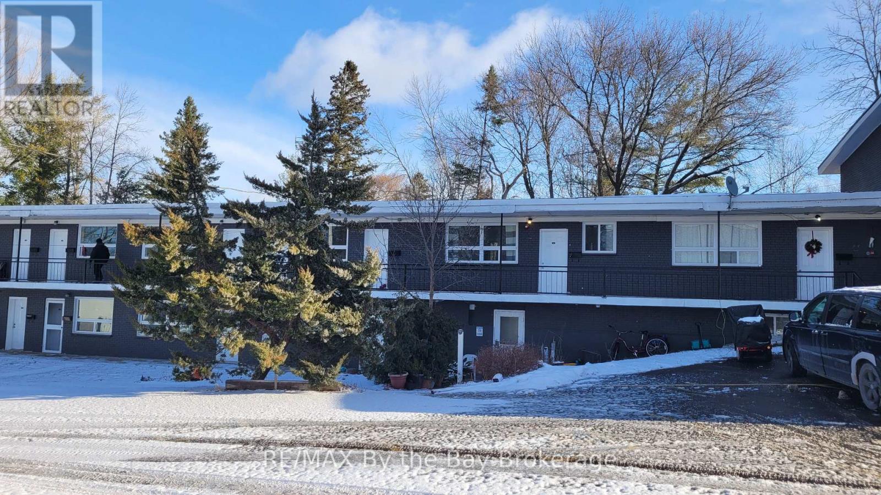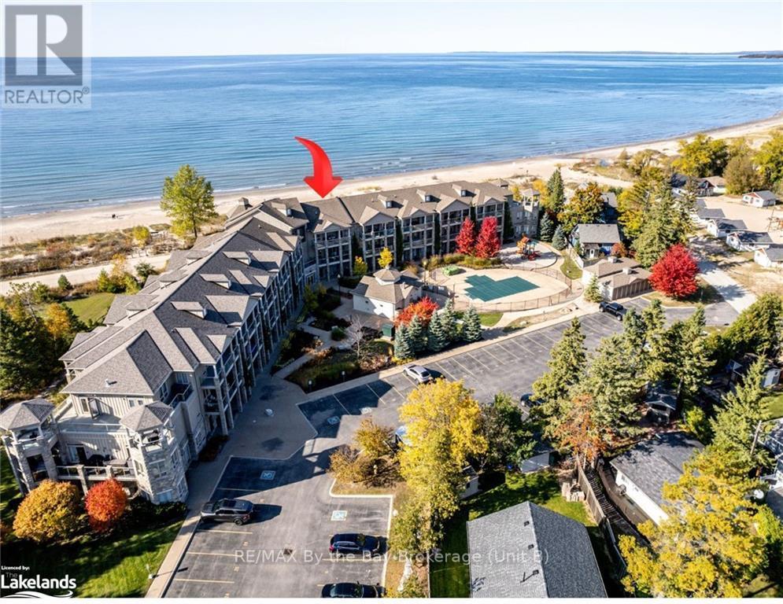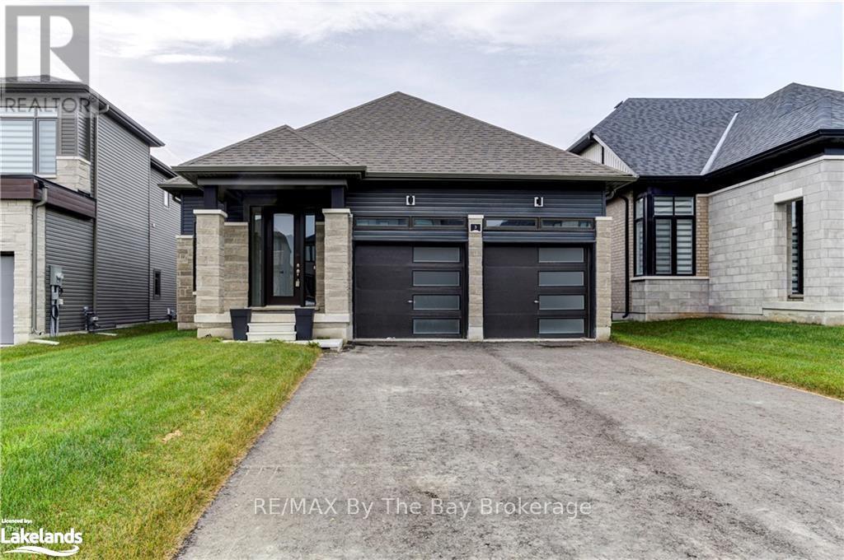143 Oliphant Way
South Bruce Peninsula, Ontario
Escape to peaceful Oliphant on Lake Huron. It offers the perfect blend of peaceful living and natural beauty. Known for its sandy beaches, stunning sunsets, & proximity to the renowned Sauble Beach & Bruce Peninsula National Park. This exquisite 2022 custom-built home, on 0.68 acres spans an impressive 3,685 sq/ft, designed with exceptional craftsmanship & luxurious details throughout. SPACIOUS LIVING & ENTERTAINING AREAS: From the open-concept great room w/soaring cathedral ceilings to the cozy family room w/wood-burning stove, every space is designed for comfort & connection. A 16'x36' covered porch & expansive windows blur the lines between indoor & outdoor living. The heart of the home boasts a designer kitchen w/stone-detailed island, Mennonite-built hickory cabinetry, & hickory flooring. 2 pantries offer ample storage, keeping your space effortlessly uncluttered. 5 Bedrooms & 3 Baths: The primary suite, w/ensuite features a walk-in tiled shower & direct access to a spacious walk-in closet. VERSATILE SPACE: An upper-level loft provides a flexible area for a library, playroom, or relaxation zone, while the ground-level family room has been plumbed for a future wet barperfect for hosting guests. A dedicated office off the front entrance offers privacy for remote work or creative pursuits. Additional Highlights include: Hickory flooring, pine tongue-&-groove ceilings, and timber-frame accents that blend rustic charm w/modern sophistication. GARAGE & WORKSHOP: The 40'x30' heated & finished garage/shop is a dream for hobbyists or storing recreational equipment. Additional driveway parking & a carport offer plenty of room for guests. A state-of-the-art Waterrite Excelflow filtration system ensures pristine well water, while the home is heated by a combination of an outside high-efficiency wood-burning boiler & propane-forced air furnace, keeping you cozy year-round. Armour stone accents & thoughtfully designed landscaping complement the homes natural surroundings. (id:48850)
217 Jeffrey Place
Kitchener, Ontario
The Kent - ready for July/August 2025.Stunning 2812 sq ft/4 bed home available on a 47 wide lot backing onto conservation area in a private cul-de-sac! Welcome to The Enclave at Jeffery Place - This private Country Hills cul-de-sac location offers executive homes on stunning treed lots and modern /functional design. The Kent -2812 sq ft/4 bed(all with walk in closet )/2.5 bath, offers 9’ main floor plus a home office ,oak staircase to the second floor, ceramic tile in the foyer, kitchen, laundry and baths, engineered hardwood in the family room, dining room, office, breakfast room and great room, carpet in bedrooms, hard surface kitchen and bath countertop. Master bedroom with large W/I closet/luxury 5 pc bath with glass shower. The open concept kitchen offers plenty of cabinets( soft close),island and walk in pantry. Hard surface driveway (concrete) /200 amp service and pot lights through out main floor. The house is under construction. Model/presentation center available to see via private appointment , located at 220 Jeffrey PL. All color selection has been done , no alteration allowed. Pictures as per same design / same color selection. (id:48850)
158 Kinross Street
Grey Highlands, Ontario
Welcome to this meticulously maintained 1870's Century home situated on a beautifully landscaped 3/4 acre lot. A thoughtfully curated renovation exudes old world charm while providing the luxury of modern convenience. The attention to detail shines through from the artisan stained glass tandem windows right back to the rear entrance, a four-season sunroom. This expansive family home provides a tremendous amount of space to entertain with a large eat-in kitchen, formal living room, casual family room, 3 large bedrooms, 2 bathrooms and a sun drenched main floor home office with original pocket doors so you can be tucked away from the hustle and bustle of a busy home. The formal living room takes entertaining to the next level with patio doors that open to a very private back deck, a great space for a hot tub! The backyard (vacant lot is 0.5 ac 153 Torry St. with separate entrance), being a 1/2 acre in size offers endless possibilities. If a pool is on your wish list, this is just the yard for that! The 35ft x 24ft, 2 Bay Detached Garage will surely be a hub for the gear heads in your life! Bay 1 is 23ft x 18ft, Bay 2 is 23ft x 15ft, Ceiling Height is 9.3ft plus a 35ft x 24ft loft (13 ft. ceiling), where your only limitation is your imagination. Extras include: 10'x12 shed, garden, berry patch, large apple tree & a paved 10 car driveway. Upgrades include: windows 2004, 40 yr. shingles 2018, water heater 2013, iron filter' 2015, drilled well 1999, electrical 1999, paved driveway 2018, furnace 2004, attic insulation 2000, basement insulation 2015, shop steel roof, new water heater 2024. Move in and enjoy! (id:48850)
60 Frederick Street Unit# 2812
Kitchener, Ontario
Welcome 60 Frederick St a contemporary condo with LOW CONDO FEE that includes AC, HEAT,WATER & INTERNET. Featuring one bedroom plus a den, bathroom and storage room. The apartment comes with fridge, stove, dishwasher, washer, dryer, custom made window coverings and also there is a concierge desk at the main entrance. The unit boasts an open-concept layout, large windows for ample natural light, and high-quality finishes throughout. The modern kitchen is equipped with stainless steel appliances, cabinetry, and plenty of stone counter space, making it ideal for both cooking and entertaining. Located in a prime area, this condo places you step away from cafes, restaurants, market and shopping. With easy access to public transit, major highways, and local amenities, this is an unbeatable opportunity for urban living. Enjoy access to building amenities like fitness center, rooftop patio, etc. making this condo an ideal spot for both relaxation and entertainment. Don’t miss your chance to own a slice of modern sophistication in Kitchener’s bustling core! Garage can be rented at $150/month. (id:48850)
20 Berkley Road Unit# 204
Cambridge, Ontario
Welcome to 20 Berkley Rd, Unit 204, a stunning one-story condo that blends comfort, style, and convenience. Spanning 1,612 sq. ft., this 2-bedroom, 2-bathroom unit is thoughtfully designed to meet your every need. The freshly painted interior boasts a spacious layout with beautiful flooring throughout and carpet in the bedrooms. Natural light pours through large, bright windows, showcasing the serene wooded views surrounding the home. The galley-style kitchen features an eat-in area perfect for enjoying meals with a view. The oversized primary bedroom offers a relaxing retreat, including and an ensuite, while the second bedroom provides ample space for family or guests. Nestled just minutes from downtown Galt, this home places you within reach of fantastic shopping, restaurants, and all the charm the area has to offer. Whether you’re downsizing, relocating, or looking for your dream home, this move-in-ready gem is sure to captivate. (id:48850)
22 Sandstone Street
Cambridge, Ontario
Welcome home to 22 Sandstone St., Cambridge, in the highly sought-after Westwood Village. This exceptional freehold end-unit townhome is situated on a premium lot with many upgrades and is ready to move in. The main floor greets you with an inviting open concept layout featuring hardwood floors complemented by an abundance of windows filling the space with natural light and creating a bright and airy atmosphere. The kitchen boasts an upgraded S/S kitchen appliance package with a gas stove, a beautiful extended centre island with pot & pan drawers, quartz counter tops, and a backsplash. Upgraded kitchen cabinets with soft close, upgraded kitchen sink + hardware and drinking water faucet, upgraded kitchen hood fan. Upstairs await three generously sized bedrooms, including a primary bedroom that is truly a retreat. This bedroom contains an en suite with double sinks and quartz countertops and a beautifully upgraded tiled walk-in shower (wall tiles, shower hardware, pebble floor, and faucets). A spacious walk-in closet provides abundant storage with a custom-made built-in closet, and the addition of an upstairs laundry makes this home a must see. From award-winning builder Ridgeview Homes, high-quality finishes abound in this property. Situated within the heart of a master-planned community, enjoy the convenience of proximity to downtown Cambridge with all its shops, restaurants, and amenities, as well as parks, trails nearby, and a future proposed commercial plaza. See list of upgrades in suppliments. (id:48850)
B12 - 280 River Road E
Wasaga Beach, Ontario
Long term Rental Inclusive Of Heat, Hydro And Water. Two Bedroom 451 Sq. Ft. Unit With Newer Kitchen Cupboards, and Floors. This Complex Is Located On The Nottawasaga River with Clean Beachfront With Plenty Of Outdoor Space Within Walking Distance Of Stores, Restaurants And Other Amenities. Small Medium Sized Pets Are Accepted If Accompanied By Good Pet Owners. Laundry facilities onsite. One parking space is included. (id:48850)
307 - 764 River Road E
Wasaga Beach, Ontario
Imagine waking up every morning to breathtaking views of Georgian Bay, right from the comfort of your own luxury beachfront condo. You can live the dream in this stunning top-floor unit, boasting not one, but two covered balconies to take in the stunning scenery. The Rio floor plan offers a spacious 1260 square feet of living space, perfect for relaxing and entertaining.\r\n\r\nAs you step out onto the west-facing balcony, you'll be greeted by the serene beauty of Georgian Bay. Or, if you prefer, you can enjoy the views of the pool from your east-facing balcony. Inside, the warmth of the gas fireplace in the great room will make you feel right at home. The eating areas are cleverly positioned to take advantage of the stunning views, making every meal a special occasion.\r\n\r\nThis beautifully designed condo features two spacious bedrooms, each with its own ensuite bathroom. A convenient powder room for guests adds an extra touch of practicality. Hardwood flooring and 10-foot ceilings add to the sense of luxury, while the laundry closet ensures that everything is conveniently located. And when you're ready to entertain on a larger scale, the clubhouse near the pool area provide the perfect setting.\r\n\r\nWith a quick closing available, don't miss your chance to view this condo. (id:48850)
382488 Concession 17
Georgian Bluffs, Ontario
Wow!! Fall in love with this private upscale and fully furnished rental. This property is placed on a large acreage full of wildlife. Only ten minutes from Wiarton and twenty minutes from Owen Sound. This large house features cathedral ceilings, volleyball court and much more. Also, the garage is negotiable. This is a great spot at the base of the Bruce Peninsula where you will find waterfront attractions such as Bluewater Park, Sauble Beach and Big Bay. Plus utilities (hydro and propane). Available Feb 1, 2025. (id:48850)
3 Rosanne Circle
Wasaga Beach, Ontario
This model, known as the Talbot, offers 1,568 square feet of open concept living space, 2 spacious bedrooms and 2 full bathrooms. The exterior is of vinyl siding, stone brick features and black window trim. The interior offers main floor living at its finest, with engineered hardwood flooring, 9ft ceilings and 8ft doorways throughout. The laundry room is also conveniently situated on the main floor with upgraded whirlpool front loader washer and dryer as well as upper cabinetry for additional storage needs and inside access to the garage. The kitchen is a bright enjoyable space with white quartz countertops, a seamless matching quartz backsplash, pot lights, upper cabinets, upgraded stainless steel appliances, island with dishwasher, undermount sink and black hardware. The living room has pot lights, an electric fireplace with outlets situated above for a mounted television, and a large window for natural lighting. The home comes with a 200-amp electrical service, tankless on-demand hot water heater, HRV system, sump pump and air conditioning. Schedule your showing today and see what living in Wasaga Beach's River's Edge has to offer. (id:48850)
16 Seifert Court
Puslinch, Ontario
Nestled in an exclusive gated enclave of only twenty homes on the serene shores of Puslinch Lake, this luxurious executive estate offers an unmatched blend of elegance and lifestyle amenities. Designed for both relaxation and entertaining, the property features spacious, high-end interiors, along with access to a community tennis court and boat ramp. The over 6100 square foot home features spacious and natural light-filled principal rooms, including a Chef's kitchen, family room with fire place and vaulted ceiling, home office and main floor principal suite with walk-out to a patio with hot tub. Three additional spacious bedrooms and a full bath can be found on the upper level. The fully finished basement, with 9-foot ceilings and walk-out to the poolside patio, boasts a games room with full bar, a custom home theatre, and exercise room. The private backyard offers a multi-level deck and patio, with hot tub and in-ground pool. Located within minutes to HW401 access facilitates the commute in and out of the region and offers quick access to local airports. Enjoy the tranquility of this secluded retreat while being only minutes from city conveniences, making it a perfect haven for those seeking both prestige and privacy. (id:48850)
701 Main St Street E
Sauble Beach, Ontario
IMPROVED PRICING. LOCATION,LOCATION,LOCATION: Create your own success story in uptown Sauble Beach’s PRIME MIXED USE COMMERCIAL PROPERTY. Suitable for retail, office, residential units or a combination of all. This property is in the center of one of the most popular and fastest growing destinations in Ontario and offers a wide range of possibilities for various types of businesses allowing you to customize it according t your goals and preferences. This property is within walking distance of everything Sauble Beach has to offer, from shops, restaurants, parks, schools, and Ontario’s most popular sandy beach. Don’t let this amazing opportunity slip away! Contact me today to book a viewing and see for yourself what this property can do for you. Present zonings are: C1A-commercial R4-residential OS-open space EH- environmental hazard, 120M strip along back right side of property. (id:48850)

