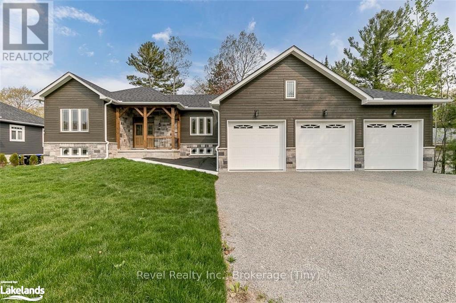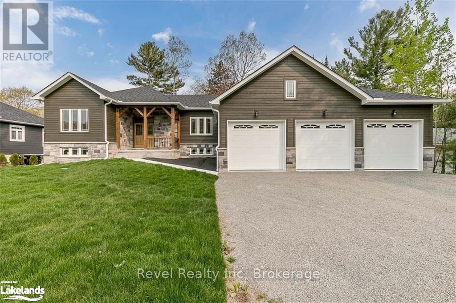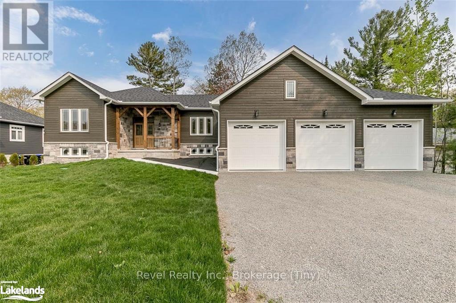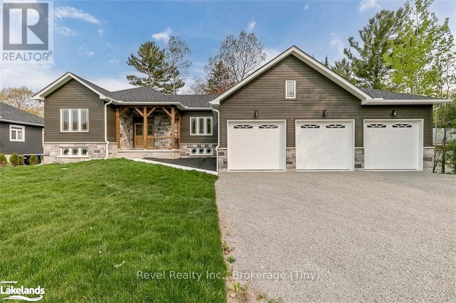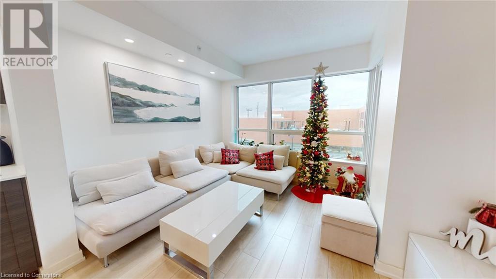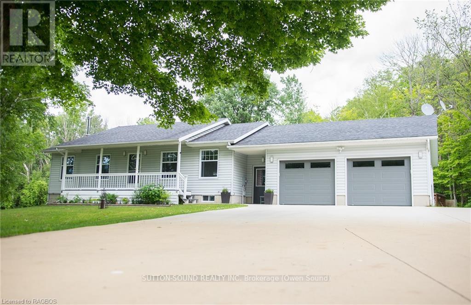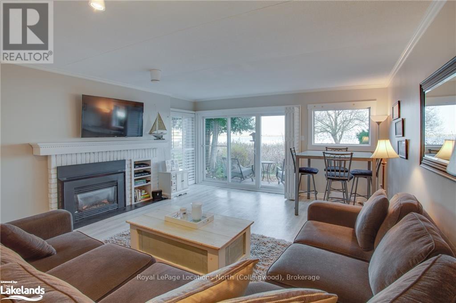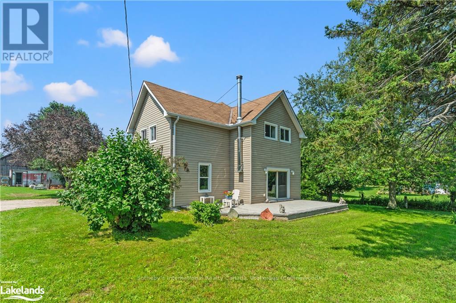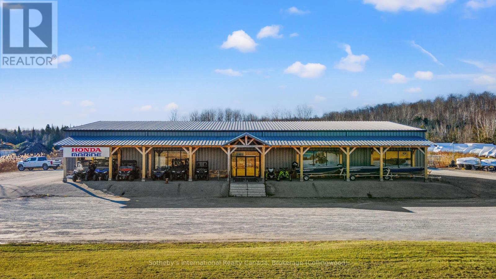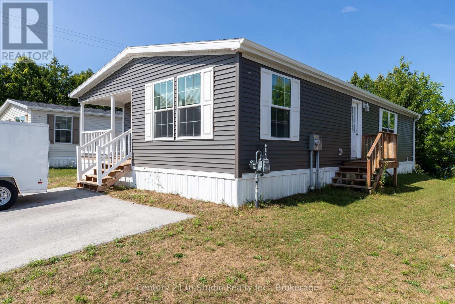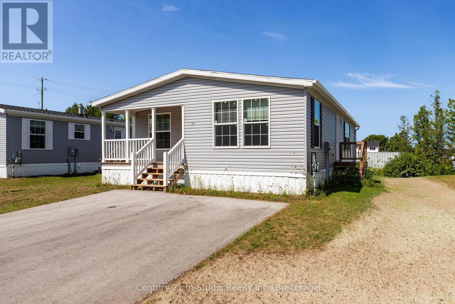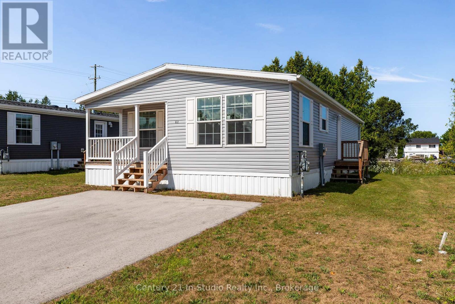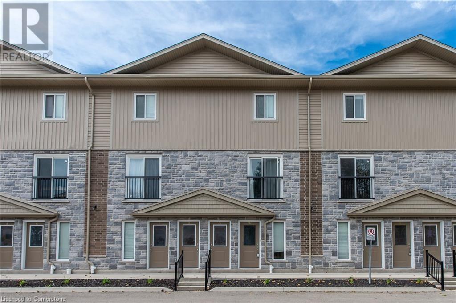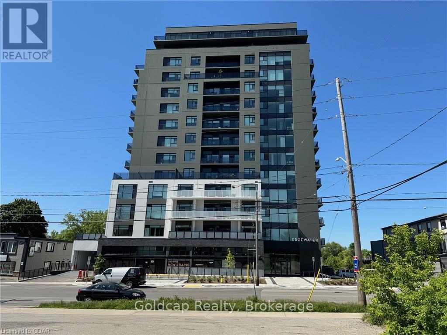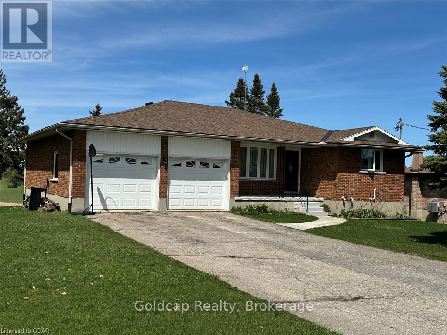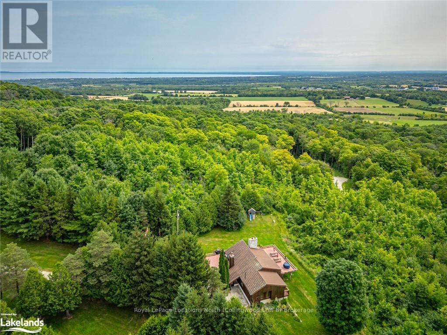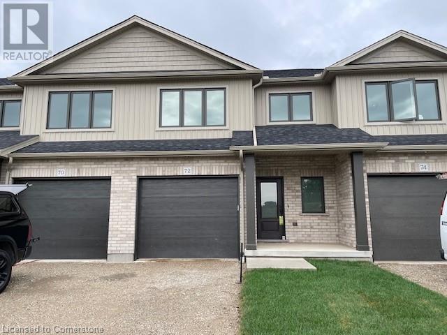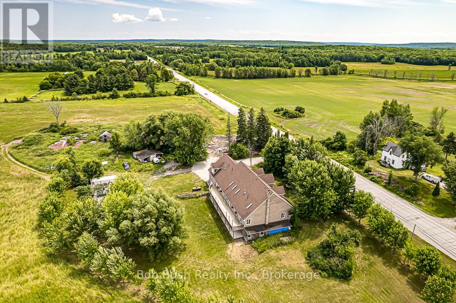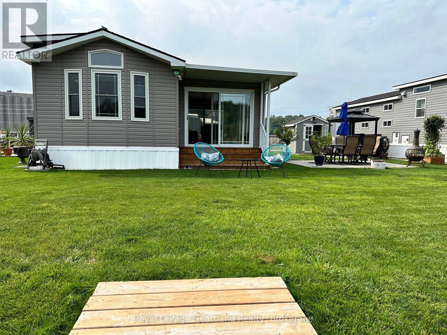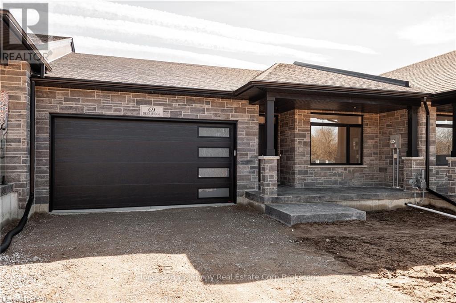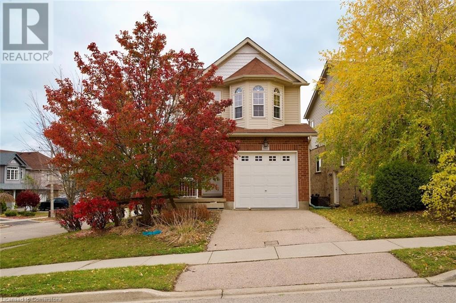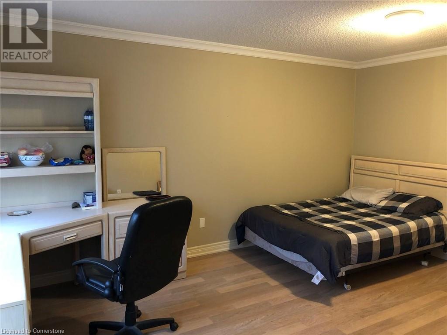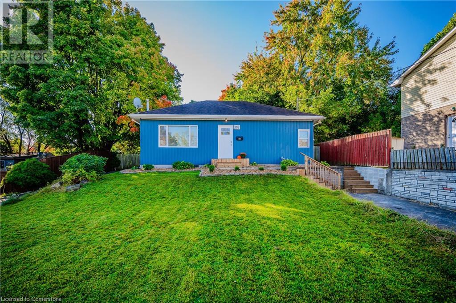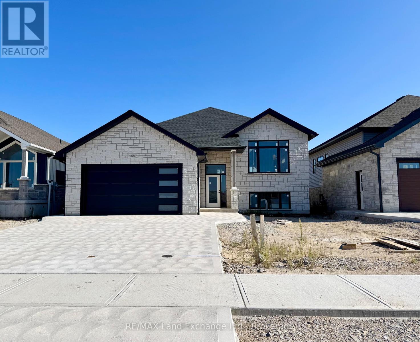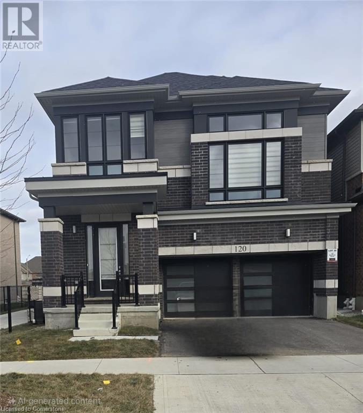Lot 18 Voyageur Drive
Tiny, Ontario
Discover your dream home in the serene beauty of Tiny Township, where nature and comfort seamlessly merge. This exquisite, 1,740 sq. ft. ranch bungalow to be built, promises a lifestyle of luxury and relaxation. The meticulously designed home features 3 spacious bedrooms and 2 full bathrooms on the main level, where 9 ft. and vaulted ceilings create an open, airy ambiance in the living area. The gourmet kitchen is adorned with a large island and elegant granite countertops. The adjacent living room is a cozy retreat with a gas fireplace and a convenient walkout to an expansive deck, also accessible from the primary bedroom that is complete with an en-suite bathroom and a generous walk-in closet. For your convenience, a main floor laundry room adds to the practicality of daily living. Hardwood and ceramic flooring elevate the interior, ensuring both beauty and durability. Parking is a breeze with an attached triple garage offering inside entry. The full, high, unfinished basement holds the potential for your custom finishing touches and includes a rough-in for a third bathroom. Embrace nature on your private, treed lot, spanning over half an acre. You have the opportunity to customize the aesthetics with various color options for siding, roof shingles, flooring, and kitchen finishes. This home is thoughtfully located in close proximity to marinas and public beaches along breathtaking Georgian Bay, as well as the natural wonders of Awenda Provincial Park. Additionally, you're just minutes away from the charming towns of Midland and Penetanguishene, offering a wealth of amenities, medical centers, golf courses, restaurants, and shops. Whether you're a retiree in pursuit of serenity, a professional seeking work-life balance, or someone who relishes the convenience of working from home, this new home in Tiny Township beckons you to live your best life. Don't miss the opportunity to make it yours! Pictures and video are of a previously built home of the same model. (id:48850)
Lot 19 Voyageur Drive
Tiny, Ontario
Discover your dream home in the serene beauty of Tiny Township, where nature and comfort seamlessly merge. This exquisite, 1,740 sq. ft. ranch bungalow to be built, promises a lifestyle of luxury and relaxation. The meticulously designed home features 3 spacious bedrooms and 2 full bathrooms on the main level, where 9 ft. and vaulted ceilings create an open, airy ambiance in the living area. The gourmet kitchen is adorned with a large island and elegant granite countertops. The adjacent living room is a cozy retreat with a gas fireplace and a convenient walkout to an expansive deck, also accessible from the primary bedroom that is complete with an en-suite bathroom and a generous walk-in closet. For your convenience, a main floor laundry room adds to the practicality of daily living. Hardwood and ceramic flooring elevate the interior, ensuring both beauty and durability. Parking is a breeze with an attached triple garage offering inside entry. The full, high, unfinished basement holds the potential for your custom finishing touches and includes a rough-in for a third bathroom. Embrace nature on your private, treed lot, spanning over half an acre. You have the opportunity to customize the aesthetics with various color options for siding, roof shingles, flooring, and kitchen finishes. This home is thoughtfully located in close proximity to marinas and public beaches along breathtaking Georgian Bay, as well as the natural wonders of Awenda Provincial Park. Additionally, you're just minutes away from the charming towns of Midland and Penetanguishene, offering a wealth of amenities, medical centers, golf courses, restaurants, and shops. Whether you're a retiree in pursuit of serenity, a professional seeking work-life balance, or someone who relishes the convenience of working from home, this new home in Tiny Township beckons you to live your best life. Don't miss the opportunity to make it yours! Pictures and video are of a previously built home of the same model. (id:48850)
Lot 13 Voyageur Drive
Tiny, Ontario
Discover your dream home in the serene beauty of Tiny Township, where nature and comfort seamlessly merge. This exquisite, 1,740 sq. ft. ranch bungalow to be built, promises a lifestyle of luxury and relaxation. The meticulously designed home features 3 spacious bedrooms and 2 full bathrooms on the main level, where 9 ft. and vaulted ceilings create an open, airy ambiance in the living area. The gourmet kitchen is adorned with a large island and elegant granite countertops. The adjacent living room is a cozy retreat with a gas fireplace and a convenient walkout to an expansive deck, also accessible from the primary bedroom that is complete with an en-suite bathroom and a generous walk-in closet. For your convenience, a main floor laundry room adds to the practicality of daily living. Hardwood and ceramic flooring elevate the interior, ensuring both beauty and durability. Parking is a breeze with an attached triple garage offering inside entry. The full, high, unfinished basement holds the potential for your custom finishing touches and includes a rough-in for a third bathroom. Embrace nature on your private, treed lot, spanning over half an acre. You have the opportunity to customize the aesthetics with various color options for siding, roof shingles, flooring, and kitchen finishes. This home is thoughtfully located in close proximity to marinas and public beaches along breathtaking Georgian Bay, as well as the natural wonders of Awenda Provincial Park. Additionally, you're just minutes away from the charming towns of Midland and Penetanguishene, offering a wealth of amenities, medical centers, golf courses, restaurants, and shops. Whether you're a retiree in pursuit of serenity, a professional seeking work-life balance, or someone who relishes the convenience of working from home, this new home in Tiny Township beckons you to live your best life. Don't miss the opportunity to make it yours! Pictures and video are of a previously built home of the same model. (id:48850)
Lot 12 Voyageur Drive
Tiny, Ontario
Discover your dream home in the serene beauty of Tiny Township, where nature and comfort seamlessly merge. This exquisite, 1,740 sq. ft. ranch bungalow to be built, promises a lifestyle of luxury and relaxation. The meticulously designed home features 3 spacious bedrooms and 2 full bathrooms on the main level, where 9 ft. and vaulted ceilings create an open, airy ambiance in the living area. The gourmet kitchen is adorned with a large island and elegant granite countertops. The adjacent living room is a cozy retreat with a gas fireplace and a convenient walkout to an expansive deck, also accessible from the primary bedroom that is complete with an en-suite bathroom and a generous walk-in closet. For your convenience, a main floor laundry room adds to the practicality of daily living. Hardwood and ceramic flooring elevate the interior, ensuring both beauty and durability. Parking is a breeze with an attached triple garage offering inside entry. The full, high, unfinished basement holds the potential for your custom finishing touches and includes a rough-in for a third bathroom. Embrace nature on your private, treed lot, spanning over half an acre. You have the opportunity to customize the aesthetics with various color options for siding, roof shingles, flooring, and kitchen finishes. This home is thoughtfully located in close proximity to marinas and public beaches along breathtaking Georgian Bay, as well as the natural wonders of Awenda Provincial Park. Additionally, you're just minutes away from the charming towns of Midland and Penetanguishene, offering a wealth of amenities, medical centers, golf courses, restaurants, and shops. Whether you're a retiree in pursuit of serenity, a professional seeking work-life balance, or someone who relishes the convenience of working from home, this new home in Tiny Township beckons you to live your best life. Don't miss the opportunity to make it yours! Pictures and video are of a previously built home of the same model. (id:48850)
59 Trout Lane
Tiny, Ontario
Your year round playground is calling! Are you looking for the perfect home, in a serene setting, within a very short walking distance to crystal clear beaches on Georgian Bay and steps to hiking and biking trails? No sacrificing conveniences with high speed internet, deli's and restaurants close by, as well, all of the big box stores, theaters, museums and historic landmarks are within a 20 minute drive. This nearly new and modern ranch bungalow is loaded with upgrades! Over 2,000 sq. ft on the main level, including 3 bedrooms and 2 full bathrooms, the bright, full height basement is the icing on the cake and ready for you to finish with a rough in for a third bathroom already in place. Heating on both levels is a super efficient gas hot water, in-floor radiant heat, complemented by the cozy gas fireplace in the main level great room. Cool in the summer with an in ceiling air conditioning unit and shade from the trees that surround. Outdoor living at its best on the beautifully landscaped property, including an irrigation system to water the green grass and gardens, backing on to a vacant wooded acreage for extra privacy while you enjoy a bonfire or lounge on the covered deck. Family and friend gatherings will never be the same again with the spacious kitchen and large island, granite countertops and high end appliances. The double car garage includes a walk into the home and main level laundry area. If this is what you're looking for, stop dreaming about it and take action before someone else does! (id:48850)
2220 Lake Shore Boulevard W Unit# 406
Toronto, Ontario
Welcome to this stunning 1 + 1 bedroom condo, perfectly located just steps from the serene shores of Lake Ontario and Humber Bay Park, in one of Toronto's most desirable neighbourhoods. This beautifully designed home offers modern, waterfront living with a spacious layout and fantastic amenities.The bright and airy open-concept home features full wall windows, new flooring (2023) and custom lighting throughout (2023). The contemporary kitchen features sleek stainless steel appliances (2023), making it ideal for both everyday living and entertaining. The master bedroom is spacious and inviting, featuring a custom built-in closet and floor to ceiling windows. This condo also comes with brand new in-suite laundry (2024), a parking spot and a locker for extra storage. The building provides top-notch amenities, including a fitness centre, concierge service, indoor swimming pool, hot tub, sauna, steam room, squash court, multiple party rooms, theatre, library/office space, children’s play room, and a rooftop terrace with breathtaking views of Lake Ontario and the city skyline. Enjoy Metro, LCBO, Shopper’s Drug Mart, dry cleaning, Panero Pizza and Sunset Bar and Grill downstairs, as well as great restaurants within walking distance, and schools, trails, parks and easy access to downtown. Don’t miss out on this exceptional opportunity for lakefront living in Toronto! (id:48850)
912 Scotland Street
Centre Wellington, Ontario
Experience the Perfect Blend of Country Charm and In-Town Convenience at 912 Scotland St. Imagine unwinding on the picture perfect covered front porch, watching storms roll by or taking in a beautiful sunset, surrounded by mature trees and manicured gardens. This classic family home is warm and offers the ideal setting for any season. Step inside, and you’re greeted by the cozy ambiance of a stone fireplace with a barnboard mantel, a spacious country kitchen, and a dining room that leads you to the three-season screened-in porch perfect for summer evenings and family gatherings. Upstairs, four spacious bedrooms provide room for everyone, and the versatile front entrance offers the potential for a separate suite, ideal for extended family or guests.\r\n\r\nThe finished basement adds even more flexibility with a second family room complete with a gas fireplace, an additional full bath with a laundry area, and a handy workshop space with ample storage.\r\n\r\nAnd then there’s the backyard—a true retreat in itself. Overlooking serene farmland, it’s fully equipped for memorable family days with a sparkling pool, hot tub, and even a pizza oven! From starlit dinners to outdoor adventures, this home invites a lifestyle of leisure and togetherness, all just steps from local schools, shops, and a short drive to Orangeville, Guelph and KW.\r\n\r\nDon’t miss this opportunity to embrace country living with all the conveniences of town life. Schedule your showing today and feel the magic of this exceptional property! (id:48850)
109 Shepard Lake Road
Georgian Bluffs, Ontario
Meticulous, move-in ready 3 bedroom bungalow on a private 2+ acre lot centrally located between Hepworth and Wiarton, and only a short drive to Sauble Beach! Over 1800 sq ft of tastefully decorated living space offering 2 baths, an open concept layout, a partially finished basement, ensuite privileges, and even garden doors off the primary bedroom to the back deck. The deck is easy maintenance made with composite decking, and offers a hot tub overlooking the private back yard and even outdoor speakers! Attached two car garage, gas heating and central air. Plus, a concrete driveway offers ample parking. The school and golf course are nearby. The perfect opportunity to live in the country with town amenities just minutes away! **** EXTRAS **** Hot Tub in \"as is\" condition,, Gazebo, Mirror in primary bedroom, 3 t,v, brackets, white shelves in family room (id:48850)
24 - 44 Trott Boulevard
Collingwood, Ontario
This ground floor Cove unit in Collingwood has all you need this winter. Step inside this 3 Bedroom / 2 Bath open concept layout with plenty of natural light. The spacious primary comes with a 4 piece ensuite and walkout patio. Secondary bedroom with closet space and king bed. Two singles in the final bedroom. Open concept kitchen with newer appliances, backsplash, under lighting and wine fridge. The living room features an exceptional view of Georgian Bay a gas fireplace and walkout patio perfect for apres. Laundry room and second bathroom make this the ideal seasonal home. Minutes to ski hills. (id:48850)
5 Wilshier Boulevard
Bracebridge, Ontario
Charming brick bungalow with large detached garage/heated workshop! This 1075sqft bungalow has 3 bedrooms + basement den, 1x4 pc bathroom, partially finished basement with side entrance which is great for potential in-law suite or rental. Garage is oversized (32' x 24') with 8' x 16' door, heated by natural gas ceiling hung heater with existing workbench and its own panel. Oversized well tree lot (0.35 acres), flat and usable land, very private and set back from the road. Quick Hwy 11 access, 2 minutes to downtown and walking distance from Wilson's Falls trail on Muskoka River. Upgraded hardwood floors throughout and upgraded bathroom with new tile and fixtures. Lots of extra parking for RV's, boats, storage. Great home for people from all walks of live, starter, retirement, investment, book your showing today before its gone! (id:48850)
8870 County 93 Road
Midland, Ontario
Introducing an unparalleled investment opportunity within the town of Midland, Ontario, strategically positioned with direct access from Hwy 93. This expansive 115+ acre parcel boasts prime visibility and seamless connectivity to major transportation arteries, making it an irresistible prospect for astute developers seeking a foothold in a strategic growth area. Presently zoned rural with an exception permitting machine shop operations across the entire property. By-Laws allow for up to 35% lot coverage, unlocking vast expansion prospects such as a sprawling fabrication hub. At the core of the property lies a fully operational machine shop, celebrated for its precision CNC machining, milling, welding, and fabrication capabilities. Boasting a 3600 sq. ft. workshop, complete with a 16 ft door facilitating ground level access for large-scale equipment and machinery. Essential amenities including bathrooms, two expansive offices, and a dedicated lunchroom ensure optimal operational efficiency. Additionally, a modernized 3-bedroom residence spanning 2,500 sq. ft. affords the unique opportunity for onsite living and working. The property's potential is further accentuated by a 66-foot unopened laneway at the rear, poised to enable future access from Marshall Road, paving the way for additional development prospects. With a strategic zoning adjustment, the site could seamlessly transition into a lucrative residential subdivision, further enhancing its investment appeal. Conveniently situated mere minutes from key amenities, including Georgian Bay and Huronia Regional Airport, and offering swift access to Hwy 400, Barrie, the GTA, Toronto International Airport, and the US Border. The seller is open to facilitating the transaction through a Seller Take Back Mortgage, subject to mutually agreeable terms and buyer credit worthiness approval. Don't miss your chance to capitalize on this prime investment prospect in one of Ontario's most promising growth corridors. (id:48850)
2558 West Service Road
Tay, Ontario
Discover a prime commercial investment opportunity on 14.21 acres with exceptional visibility along Highway 400 and just 3 minutes to Georgian Bay. With 925.43 feet of road frontage and a large, prominent sign, this property promises high exposure for any business. The modern 7,600 sq/ft steel building, built just eight years ago, features a spacious showroom, a well-equipped workshop with a 12-foot-high by 14-foot-wide door, ample parts storage, an office, and a lunchroom. Every part of the building is designed for year-round comfort with in-floor heating, and it’s powered by a robust 400-amp electrical service. The property includes a unique ½-acre pond, 15 feet deep, complete with a boat launch ramp, making it ideal for watercraft testing or showcasing. Customers will appreciate the level entrance and abundant parking space, complemented by three separate access points from the road, which make navigation and access simple. Security is top-notch, with a perimeter fence, extensive outdoor lighting, a monitored camera system, and a full alarm setup ensuring safety 24/7. Additionally, the property includes a large outdoor storage area that can be used for winter storage of boats and trailers, creating added revenue potential. This turnkey property, which houses a thriving recreational vehicle and boat sales and service business, is part of the purchase price. This makes it a prime investment opportunity for those interested in entering or growing their presence in the recreational and commercial markets at the gateway to Georgian Bay and Muskoka. (id:48850)
63 - 332 Concession 6
Saugeen Shores, Ontario
Welcome to Saugeen Acres! Located on a quiet dead-end street this modular home is perfect for anyone looking to purchase a starter home or needing to downsize. Step inside to find modern finishes and an open concept layout with three spacious bedrooms and two bathrooms. Minutes away from the beach, downtown and 20 minutes from Bruce Power this location offers convenience while still having the friendly and relaxed community feel of park living. Land lease fee is $625 per month. Reach out today for a showing! (id:48850)
61 - 332 Concession 6
Saugeen Shores, Ontario
Welcome to Saugeen Acres! Located on a quiet dead-end street this modular home is perfect for anyone looking to purchase a starter home or needing to downsize. Step inside to find modern finishes and an open concept layout with three spacious bedrooms and two bathrooms. Minutes away from the beach, downtown and 20 minutes from Bruce Power this location offers convenience while still having the friendly and relaxed community feel of park living. Land lease fee is $625 per month. Reach out today for a showing! (id:48850)
62 - 332 Concession 6
Saugeen Shores, Ontario
Client RemarksWelcome to Saugeen Acres! Located on a quiet dead-end street this modular home is perfect for anyone looking to purchase a starter home or needing to downsize. Step inside to find modern finishes and an open concept layout with three spacious bedrooms and two bathrooms. Minutes away from the beach, downtown and 20 minutes from Bruce Power this location offers convenience while still having the friendly and relaxed community feel of park living. Land lease fee is $625 per month. Reach out today for a showing! (id:48850)
122 Courtland Avenue E Unit# 4
Kitchener, Ontario
Attention first time buyers and investors! Do not miss out on this Two bedroom plus a Den townhouse in downtown Kitchener. Close to LRT station, Google, Oracle, Conestoga College Downtown Campus. This house has one and half baths, carpet free throughout, high end laminate flooring, granite counter tops, upgraded kitchen cabinets, stainless steel appliances, very convenient in suite Laundry. Attractive décor make this place a move-in ready home for a first time home buyer, a downsizing buyer or an investor. One assigned parking spot. Easy access to all amenities, including schools, park, Fairview park mall, bus route, Sandhills Park with basketball court and playground located beside the building. (id:48850)
29 George Street
Chatsworth, Ontario
Generous building lot with 84 foot frontage and 219 foot depth located on a quiet street in Chatsworth. A culvert is installed at the road and there is enough driveway gravel to start construction of a new home. Deciduous trees provide shade and privacy from the road. Tall, mature evergreen trees surround the back property line and side borders. There is a small stream that runs along the south side and across the back of the property beyond the tree line. This is the Environmentally protected area in the zoning. However there is ample flat ground for a large home within the building envelope that has already been approved for this property. \r\nA complete engineered drainage plan and approved permit from Grey Sauble has been issued. Stamped house drawings are also available for purchase if a buyer is interested. Immediate closing is available so your project can get out of the ground quickly. Development charges will need to be paid to the county. HST is NOT applicable to this sale. (id:48850)
11 Gray Road
Bracebridge, Ontario
Here's your opportunity to own a party rental business that's been supplying everything from tents to teaspoons for weddings and events in Muskoka for over 20 years. Building and business being offered together. Located in busy Cedar Lane Business Park the building features two dock-level and one ground-level loading doors, 3-phase power, and substantial warehouse space for inventory. The building has approximately 2,000 sq. ft. of office space and 8,700 sq. ft. of industrial space. A list of what's included available upon request. (id:48850)
241 William Street
Clearview, Ontario
You may know this building as ""The Small Hall Est: 1892"" historically used as the Orange Lodge, Private Community Hall, Montessori School, Lawyers office and is now a commercial business location with residential like amenities. The main floor has an open concept meeting area with large built in desks and living area with Fireplace and wet bar. Long office station with Kitchenette and a laundry/utility room and 3 pc bath. Authentic natural wood flooring, pot lights and wood beams makes this main level warm and welcoming. Grand staircase with wainscoting to the upper level which has an open concept area with floor to ceiling, full wall bookcases, court style large desk and gas fireplace, bright windows and skylights, wet bar with additional 2pc bathroom. Exit from the second level down the stairs to exterior front door covered porch area. Interlock stone driveway with large trees and gardens and EV Charging Station. Forced Air Gas and A/C close proximity to the downtown core of the town of Stayner. Plenty of on-street parking and situated on a side street off the main road. Low maintenance exterior with no grass cutting needed. Perfect layout for an accountants office or lawyers office, the possibility's are endless. (id:48850)
12 Norton Drive
Guelph, Ontario
This beautifully updated 3-bedroom home is now available for lease in a quiet, family-friendly neighborhood! The charming front porch and curb appeal will make you feel right at home. Step inside to a spacious dining room with laminate floors and a large window. The eat-in kitchen boasts quartz countertops, a stylish glass tile backsplash, and high-end stainless steel appliances, including a brand-new dishwasher! The breakfast bar offers casual dining space, while the dinette has garden doors leading to a fully fenced backyard oasis. The living room is warm and inviting with laminate floors and a cozy gas fireplace, perfect for relaxing. A convenient 2-piece bath with a custom tiled feature wall completes the main level. Upstairs, the primary bedroom features grand double doors, vaulted ceilings, an arched window, and a walk-in closet. The luxurious ensuite bathroom has a double glass shower with custom tile work and cathedral ceilings with a skylight. The home is equipped with brand new smart toilets with bidets, heated seats, and LED lights! There are two more generously sized bedrooms with large closets and windows, as well as a 4-piece main bathroom with a modern vanity and shower/tub combo. The second-floor laundry makes daily chores a breeze! Enjoy the low-maintenance backyard with a massive 4-season enclosed gazebo, perfect for year-round relaxation. The rest of the yard is beautifully landscaped with gardens and concrete, so you can spend more time enjoying the space rather than maintaining it. String lights add to the charm, creating a cozy outdoor retreat. The home includes an attached 1.5-car garage with epoxy flooring. Conveniently located just down the street from Severn Dr Park with basketball and volleyball courts, playground equipment, and walking trails. Close to amenities like grocery stores, restaurants, LCBO, and more! *Basement not included* (id:48850)
11 Gray Road
Bracebridge, Ontario
Muskoka is the prime destination for weddings and corporate events. Here's your opportunity to own a party rental business that has been supplying everything from tents to teaspoons for over 20 years. From small dinner parties to large weddings, no event is too large or too small. Whether it be one-offs or complete equipment services, their personalized approach ensures every event is a memorable one. A complete list of inclusions is available upon request. (id:48850)
11 Victoria Street
Central Huron, Ontario
Welcome to 11 Victoria Street a commercial storefront in an amazing location, at the crossroads of Highway 4 and 8, downtown Clinton. This spacious unit features 1,500 square feet of commercial space, with high ceilings and updates throughout. The main room features a large and open space, beautiful light fixtures, hardwood flooring, large storefront windows and charming exposed brick walls. The side room features a separate entrance with a large storefront window. The back room provides an excellent space for storage, and features an entrance to parking at the rear. The basement features a 2-pc bathroom, and an additional large space for storage. Contact your REALTOR today to view this commercial storefront in a great location. (id:48850)
203 - 71 Wyndham Street S
Guelph, Ontario
THIS BEAUTIFUL LUXURY CONDO UNIT IS YOURS TO MOVE IN AND ENJOY. LOCATED WITHIN WALKING DISTANCE TO DOWNTOWN GUELPH ,TRANSPORTATION ( BUS AND TRAIN ), LIBRARY, ART CENTRE, SPORTS AND ENTERTAINMENT CENTRE, MUSEUM, SHOPPING AND MUCH MORE .YOU CAN ALSO ENJOY A STROLL ALONG THE RIVER TRAILS TO MANY MORE AMENITIES SUCH AS PARKS, RESTAURANTS ,LCBO, GROCERIES AND FITNESS CENTRES. UPON ENTERING THIS IMPRESSIVE SPACIOUS LOBBY TO YOUR SHORT WALK TO THE STAIRWAY OR ELEVATOR THAT WILL TAKE YOU TO YOUR CONVENIENTLY SITUATED 2ND. FLOOR UNIT. THIS UNIT FEATURES 2 BEDROOMS AND 2 BATHROOMS,PLUS DEN OR OFFICE. PRINCIPLE BEDROOM WITH ENSUITE AND WALK IN CLOSET, BOTH BATHROOMS HAVE HEATED FLOORS . OPEN DESIGN KITCHEN WITH WHITE CABINETS, GRANITE COUNTERTOPS, HIGH END FINISHES AND KITCHEN AID APPLIANCES. OFF THE SPACIOUS DINING ROOM / LIVING ROOM HAS SLIDING DOORS TO THE LARGE TERRACE 30.3 FT. X 33.3 FT. PLENTY OF ROOM FOR BBQ, AND ENTERTAINING .THIS UNIT HAS LOTS OF NATURAL LIGHT AND ITS OWN IN SUITE LAUNDRY.\r\nBUILDING AMENITIES INCLUDE, OUTDOOR TERRACE WITH RIVER VIEWS ,INVITING BAR/LOUNGE AREA WITH FIREPLACE AND POOL TABLE FOR ENTERTAINING, FULLY EQUIPPED GYM, GOLF SIMULATOR, LIBRARY AND GUEST SUITE.\r\n ***SELLER WILL CONSIDER HOLDING A FIRST MORTGAGE FOR A QUALIFIED BUYER . (id:48850)
7680 Eighth Line
Centre Wellington, Ontario
BEAUTIFUL COUNTRY BRICK BUNGALOW ON A SPACIOUS LOT WITH SPECTACULAR VIEW FOR THAT EXTENDED FAMILY OR ENTERTAINING GUESTS. FEATURES 3 BEDROOMS UP, SPACIOUS KITCHEN WITH EATING AREA FOR LARGE GATHERINGS . FULLY FINISHED BASEMENT WITH 2 BEDROOMS, 4PC BATHROOM AND RECREATION ROOM, SEPARATE BASEMENT WALKUP TO GARAGE. MANY UPDATES. MUST BE SEEN TO APPRECIATE ! (id:48850)
207 - 12 Beausoleil Lane
Blue Mountains, Ontario
Welcome to Sojourn at Mountain House! This stunning 3-bedroom, 2+1 bathroom corner unit features incredible mountain views and abundant natural light. The modern chalet-style finishes create a warm and inviting atmosphere with an open-concept layout that seamlessly connects the upgraded kitchen, dining, and living areas, complete with a cozy stone gas fireplace. Each bedroom has ensuite access and ample closet space, ensuring comfort for all. The primary bedroom offers uninterrupted views of the Niagara Escarpment, where you can enjoy the twinkling lights of night skiers on the slopes. Additional conveniences include in- suite laundry, a powder room, and plenty of storage. This is the perfect retreat for relaxation, complemented by spa-like community amenities in a prime location just minutes from Blue Mountain Resort. Experience Ontario's true four-season destination-simply pack your bags and get ready to enjoy ski season with maintenance-free living! Furnishings are included, and the condo comes with one exclusive parking space with ample guest parking available. **** EXTRAS **** **INTERBOARD LISTING: ONEPOINT - THE LAKELANDS** (id:48850)
1133 2nd Avenue S
Saugeen 29, Ontario
Still having that Dream of owning a cottage at Sauble Beach? Welcome to 1133 second Ave South, Just across road to the clean, sandy, family friendly shores of Sauble Beach. This 3 bedroom, 1 bath, 910sq foot 3 season cottage has been lovingly updated with new septic system. Open concept living room with propane fireplace, new windows and doors 2020, Roof shingled 2020. This affordable 3 season cottage comes furnished so all it needs is you. So after a relaxing day on the Beach just head across the road to the Icon South Sauble Trading post for ice cream and sunsets on the Beach. The open concept makes it feel larger than it looks but still offers the cottage life charm with amazing Sauble Sunsets right from your 32ft X 12ft front deck. The large 80ft X 200ft lot backs on to green space that is well treed. The large 8 X 24 side deck offers views of the lush rear green space under a 12ft X 12ft gazebo. And lets not forget the extended family space with rear yard Bunkie, and 2 storage sheds and the memory making fire pit. This exceptional turn-key cottage is ready to start your family memories on the shores of Sauble Beach and lets not forget the world famous sunsets over lake Huron. Yearly lease is $5200.00, service fee is $1,200. You can hear the seagulls calling, you better too. (id:48850)
589 2nd Avenue E
Owen Sound, Ontario
Don't let the modesty of a classic Century Home deceive you into thinking that there isn't something fantastic going on inside! This Century home is brimming with charm and character, there is a little touch of something special in almost every room. You will enjoy having both a formal foyer at the front entrance and a large, sun-filled back entrance with a small office and lots of room for the kids outerwear. The country kitchen exudes old world charm with a touch of eclectic style, offering ample storage for all your culinary needs, but wait... there is still a large pantry for all the appliances, dishes and ingredients you don't use on a a daily basis. A quaint dining room boasting original trim, a built-in butler pantry pass through and gorgeous pocket doors leading to a bright and airy living room. The main floor is completed with a 2 piece bathroom for guests and main floor laundry. Upstairs, you will find 3 bedrooms and a 4 piece bathroom with a lovely claw foot tub for a quiet soak at he end of a long day. From the second floor a set of stairs lead to a cozy attic room with a secondary area providing a huge amount storage space. Whether you enjoy your morning coffee on the covered front porch or barbecuing and dining on the back deck you have the option to do both. Location! Location! Location! Everything you could want or need at your doorstep, from parks to eateries, shopping to art galleries' and best of all Saturday mornings at the Farmers Market. It's all just a short walk away. (id:48850)
135 Old Highway #26
Meaford, Ontario
Looking for a large family home, with income potential or a multi-generational home? Strategically located between Meaford and Thornbury, you will find this well appointed 2022 Custom Built Home that exudes luxury and sophistication, with approximately $150,000 spent in upgrades. This open concept home with an expansive floor plan and soaring ceilings offers the ideal space for entertaining. To begin, you are greeted at the front entrance with a double sided gas fireplace beckoning you to come in and relax. The chef's kitchen boasts a 7ft by 5ft Island with quartz countertops. Built-in appliances including the refrigerator, stove, gas cooktop and microwave leave ample space for meal preparation and serving your guests. Porcelain floor tiles provide a beautiful contrast to the bamboo flooring throughout the rest of this home. Family and friends can gather around the fireplace for cocktails in the living room providing conectedness during meal preparation. This fabulous space also extends to a covered outdoor living area with a gas grill for summer entertaining. If quieter space is what you desire there is a formal sitting room that would also make a great office. However, the 370 sq. ft. Primary Bedroom Suite is where exceptional solitude begins. This Suite is entered through its own set of french doors where you will find a spacious bedroom, an exquisite 4 piece bathroom with a separate shower/soaker tub and completed with a sizable walk in closet. The rest of the main floor provides 2 more bedrooms, a 4 piece family bathroom, main floor laundry and a powder room at the entrance of the home. The lower level of the home offers a blank canvas of over 2,000 square feet, roughed in plumbing for both a bathroom and a kitchen and a conveniently covered walk out to the back yard. A double car garage with indoor entry is the cherry on top for this thoughtfully designed and magnificently curated home. Minutes away from ski hills, beaches, shopping and local restaurants. (id:48850)
158 Kinross Street
Grey Highlands, Ontario
Welcome to this meticulously maintained 1870's Century home situated on a beautifully landscaped 3/4 acre lot. A thoughtfully curated renovation exudes old world charm while providing the luxury of modern convenience. The attention to detail shines through from the artisan stained glass tandem windows right back to the rear entrance, a four-season sunroom. This expansive family home provides a tremendous amount of space to entertain with a large eat-in kitchen, formal living room, casual family room, 3 large bedrooms, 2 bathrooms and a sun drenched main floor home office with original pocket doors so you can be tucked away from the hustle and bustle of a busy home. The formal living room takes entertaining to the next level with patio doors that open to a very private back deck, a great space for a hot tub! The backyard (vacant lot is 0.5 ac 153 Torry St. with separate entrance), being a 1/2 acre in size offers endless possibilities. If a pool is on your wish list, this is just the yard for that! The 35ft x 24ft, 2 Bay Detached Garage will surely be a hub for the gear heads in your life! Bay 1 is 23ft x 18ft, Bay 2 is 23ft x 15ft, Ceiling Height is 9.3ft plus a 35ft x 24ft loft (13 ft. ceiling), where your only limitation is your imagination. Extras include: 10'x12 shed, garden, berry patch, large apple tree & a paved 10 car driveway. Upgrades include: windows 2004, 40 yr. shingles 2018, water heater 2013, iron filter' 2015, drilled well 1999, electrical 1999, paved driveway 2018, furnace 2004, attic insulation 2000, basement insulation 2015, shop steel roof, new water heater 2024. Move in and enjoy! (id:48850)
135 Old Highway #26
Meaford, Ontario
Strategically located between Meaford and Thornbury, you will find this well appointed 2022 Custom Built Home that exudes luxury and sophistication, with approximately $150,000 spent in upgrades. This open concept home with an expansive floor plan and soaring ceilings offers the ideal space for entertaining and large family gatherings. To begin, you are greeted at the front entrance with a double sided gas fireplace beckoning you to come in and relax. The chef's kitchen boasts a 7ft by 5ft Island with quartz countertops and is complimented by a walk in pantry. The high-end, built-in appliances including the refrigerator, stove, gas cooktop and microwave leave ample space for meal preparation and serving your guests. The kitchen floor porcelain tiles provide a beautiful contrast to the bamboo flooring throughout the rest of this home. Open to the kitchen, family and friends can gather around the fireplace for cocktails in the living room adorned with an architecturally stunning vaulted ceiling. This fabulous space also extends to a covered outdoor living area with a gas grill for summer entertaining. If quieter space is what you desire there is a formal sitting room that would also make a great office. However, the 370 sq. ft. Primary Bedroom Suite is where exceptional solitude begins. This Suite is entered through its own set of french doors where you will find a spacious bedroom, an exquisite 4 piece bathroom with a separate shower/soaker tub and completed with a sizable walk in closet. The rest of the main floor provides 2 more bedrooms, a 4 piece family bathroom, main floor laundry and a powder room at the entrance of the home. The lower level of the home offers a blank canvas of over 2,000 square feet, roughed in plumbing for both a bathroom and a kitchen and a conveniently covered walk out to the back yard. A double car garage with indoor entry is the cherry on top for this thoughtfully designed and magnificently curated home. (id:48850)
208 Pellisier Street
Grey Highlands, Ontario
Needing more space? Welcome to 208 Pellisier St! Whether you are looking for a large family home, a multi-generational residence or you are interested in operating a licensed Airbnb in a prime location, this 7 bedroom, 5 bathroom home has the space and a carefully curated floor plan to accommodate a combination of any of these scenarios. Beginning with the upper level West Wing, you have 2 primary bedrooms, each with their own 3 piece ensuite and a walkout to a large wrap around deck. The lower level also has another 2 bedrooms, 3 piece bathroom and an eat-in kitchenette. Adjoining both the East and West Wing is a main level, central great room where friends and family can gather by the fire for an Apres-Ski evening of laughter and share stories of the day. In the upper East Wing, enjoy the fully renovated open concept living area, including a Chef's Kitchen with a centre island, a spacious living room and dining area that lead out to the west side of the wrap around deck. A large airy primary bedroom and 4 piece bathroom complete this floor. The lower level of the East Wing offers a sprawling recreation room with a wet bar and charming fireplace. Enjoy movie night, game night or shoot some pool. Also on this level there are 2 more bedrooms and a 3 piece bathroom. Although Lake Eugenia is only steps away, the 1/2 acre lot adorned by mature trees and shrubbery provides ample space for a pool. A 14 x 21 detached shop/garage offers plenty of storage for all your toys! This incredible home only gets better with its A+ location, just a short walk to Lake Eugenia, Eugenia Falls, 10 minute drive for skiing at Beaver Valley, 40 minute drive to Blue Mountain. This welcoming village offers several superb eateries and local shops for your convenience. Live your best life in Eugenia where all you could want and need is only minutes away. Don't worry about furnishing this home, as most of the furniture is negotiable. Turn key and ready for your arrival by New Years Eve! (id:48850)
19 Turtle Lane
Mckellar, Ontario
Prime Residential Lot in McKellar. Your All-Season Dream Home Awaits! Seize the perfect opportunity to build your dream home on this stunning residential lot, nestled in the charming rural community of McKellar. Surrounded by the natural beauty of Lakes Armstrong, Manitouwabing and McKellar. Nearby public boat launches. Relax and immerse yourself in the tranquility of the area. The nearby township community center and local store add convenience and community charm. Whether your dreaming of an all-season home or a summer oasis, this property offers the ideal blend of rural serenity and modern accessibility. Seller has in their possession a Topographic Base Plan, Site Plan/Grading Plan, and receipt for Entrance Permit and Road Damage Deposit. Do not miss out on making McKellar your haven for living and relaxation! (id:48850)
795310 The Blue Mtns - Clearview
Blue Mountains, Ontario
Welcome to your dream home nestled in the stunning Pretty River Valley, offering 10 acres of pure serenity and breathtaking escarpment views. This spacious 2+2 bedroom residence boasts a large wrap-around deck that overlooks the picturesque countryside, perfect for enjoying the beauty of every season. An open concept living room features a cozy wood-burning fireplace and walk-out to deck, ideal for entertaining guests or simply relaxing while taking in the views. A spacious dining room is perfect for hosting family gatherings and dinner parties. The main floor primary bedroom enjoys gorgeous country views and direct access to a private balcony. Other features include a dressing room/office and a 3-piece bathroom with a charming clawfoot tub. A finished lower level is complete with a family room, wood burning fireplace, two additional bedrooms, a laundry room, 3-piece bathroom and ample storage space. Outdoor & Recreational enthusiasts will love the vast trails, with opportunities for hiking, biking, and snowshoeing right from your doorstep. Mature forest and beautiful perennial gardens add to the natural beauty and tranquility of the property. A triple car garage & irrigation system offer convenience and ease of maintenance. Close proximity to both Osler Bluff Ski Club, Devil's Glen Ski Club & Oslerbrook Golf Club. Just a short drive to the Town of Collingwood & Georgian Bay providing easy access to amenities, shopping, dining and stunning waterfront views. This serene location offers the perfect blend of countryside charm and modern convenience, making it a true gem in the Pretty River Valley. Don’t miss the opportunity to make this breathtaking property your new home. (id:48850)
72 Redbud Road
Elmira, Ontario
Have you been looking for a brand new townhouse in one of Elmira’s newest subdivisions? This one backs to a walking trail and overlooks farmland and great sunsets! Only 10 minutes from Waterloo. Almost 1700 sq feet with a spacious open concept main floor with white cabinetry, island, stone countertops and 2pc. washroom. Vinyl plank flooring through. Lovely wood staircase. Three bedrooms, 2 baths (ensuite with large walk-in shower) and laundry room upstairs. Large window in the future rec room area. Top quality windows. Still time to choose your colours! Central air. Spacious single garage w/opener. Call for more details. (id:48850)
2059 Upper Big Chute Road
Severn, Ontario
NEARLY 55 BEAUTIFUL ACRES! RARE OPPORTUNITY TO OWN JUST UNDER 55 ACRES (54.49) ON A YEAR-ROUND MUNICIPALLY MAINTAINED ROAD SITUATED BETWEEN BEAR CREEK AND THE NORTH RIVER. GREATCOMBINATION OF PRIVACY AND NATURE WITH APPROX 36 ACRES OF ACTIVE FARM LAND AND APPROX 17ACRES OF TREED LAND! PROPERTY BOASTS A LARGE ATTACHED GARAGE, LARGE FRONT PORCH & REAR DECK,4000+ SQUARE FEET OF LIVING AREA, SPACIOUS PRIMARY BEDROOM W/ENSUITE & WALK-IN CLOSETW/UPPER STORAGE, PANTRY, ATTACHED GREEN HOUSE, HIGH CEILINGS WITH AMPLE OPEN SPACE & WALK-OUT BASEMENT WITH IN-FLOOR HEATING ROUGHED IN & ATTACHED FIREWOOD STORAGE AREA. IN-LAWSUITE CAPABILITY IN BOTH THE BASEMENT AND UPPER FLOOR INCLUDING ROUGH-INS FOR WASHROOMS.TWO LARGE COLD ROOMS AND A BASEMENT THAT CAN BE FINISHED TO SUIT. 3 SEPARATE STORAGEBUILDINGS & 3 SEPARATE ENTRANCES TO THE ACTIVELY FARMED FIELD. 200 AMP PANEL AND MANUALGENERATOR PANEL. WITHIN CLOSE PROXIMITY TO GREAT DINING EXPERIENCES, MULTIPLE SKI HILLS, GOLFCOURSES, MARINAS, GEORGIAN BAY, TRANS-CANADA TRAIL, EQUESTRIAN FACILITIES (OR CREATE YOUROWN HERE!), SNOWMOBILE & ATV TRAILS WHILE ONLY 10 MINUTES TO HWY 400, 30 MINUTES TO BARRIE,20 MINUTES TO MIDLAND OR ORILLIA AND 5 MINUTES TO DOWNTOWN COLDWATER AMENITIES. CALL TO SCHEDULE YOUR PRIVATE TOUR TODAY! (id:48850)
#h-12 - 100 North Harbour Road W
Goderich, Ontario
The views are spectacular! Welcome to Maitland Valley Marina nestled on the outskirts of Goderich. From your home you can walk to the golf course, downtown Goderich and you can access nearby trails. Home overlooks the Maitland River and kayaking, fishing etc. are right at your doorstep. Modern 2019 General Coach Home with the addition of a bright and airy sunroom. Land Lease fees for 2024 are $479/month plus HST. (id:48850)
385 Princess Street
Georgian Bluffs, Ontario
Welcome to 385 Princess Street, located in the village of Shallow Lake. This 1,242 sq ft home was built in 1890 (Geowarehouse) and has been well loved and updated over the past 10 years. Many upgrades include plumbing, electrical, windows, new insulation added to walls and ceilings in 2015, new roof (2017), new siding and porch (2019), new deck (2019), central air added in 2022, 200 AMP service added with 100 AMP dedicated to insulated heated detached garage.In addition to all the upgrades this home has tons of charm, character and curb appeal. It has been tastefully decorated inside and has 9' ceilings adding to the charm of the home. There is a main floor bathroom complete with a walk-in shower as well as a smaller main floor bedroom. There is a decent sized back yard, which is completely fenced in, with a great range of trees for shade.Within the Village you will find a full service convenience store, a great little coffee shop and you are a five minute walk from a modern park, baseball diamond and arena. You are also less than a km away from ATV/snowmobile trails!This is the perfect spot to raise a family or become part a smaller community. This home has lots to offer! Call your REALTOR today to book your private showing. (id:48850)
70 Deer Ridge Lane
Bluewater, Ontario
The Chase at Deer Ridge is a picturesque residential community, currently nestled amongst mature vineyards and the surrounding wooded area in the south east portion of Bayfield, a quintessential Ontario Village at the shores of Lake Huron. There will be a total of 23 dwellings, which includes 13 beautiful Bungalow Townhomes currently being released by Larry Otten Contracting. Each Unit will be approx. 1,545 sq. ft. on the main level to include the primary bedroom with 5pc ensuite, spacious study, open concept living area with walk-out, 2pc bathroom, laundry and double car garage. Finished basement with additional bedroom, rec-room, and 4pc bathroom. Standard upgrades are included: Paved double drive, sodded lot, central air, 2 stage gas furnace, HVAC system, belt driven garage door opener, water softener, water heater and center island in the kitchen. Block 13 will set to close approx Mid of December, 2024. (Note: Photos/iGUIDE are from the Model, which is the interior unit, # 69 Deer Ridge Lane) (id:48850)
12 Macpherson Crescent
Flamborough, Ontario
Fantastic opportunity to own a home with a garage in the quiet and affordable community of Beverly Hills Estates - an all ages, year-round Land Lease Community. This 2 bedroom, 1 bathroom home is well located in the community with a very generous and open back yard. As you enter the front door you're welcomed to an open great room lined with windows overlooking the community park. The propane fired fireplace creates a warm and cozy space; whether you're entertaining guests, or just looking to relax at the end of the day. In addition to the interior of this comfortable home there is loads additional sheltered living space. The spacious sunroom is a versatile 3 season room. Plus enjoy the convenience of walking from your home to the garage without needing to go outside. In warmer weather you can spend a peaceful evening outside on the private 14' x 12' patio taking in the stars. Situated on a quiet tree lined street in a friendly community. Not only excellent for downsizing seniors, Beverly Hills Estates is a great option for families too, with school bus pickup right at the entrance. . The location is minutes to Waterdown and Cambridge, providing plenty of options for restaurants and shopping just a short drive away. Beverly Hills is a Parkbridge Land Lease community with monthly fees of $773.97 which includes property taxes. Visit www.parkbridge.com for more information on land lease communities. (id:48850)
868 Laurelwood Drive
Waterloo, Ontario
Location, Location, Location! ***868 Laurelwood Drive*** A previous Model home with many upgrades and a premium lot is located in the family-friendly neighborhood of Laurelwood. The Bright open concept main floor with 9' ceilings offers an elegant living room with many windows and abundant natural light overlooks the quiet street, a good-sized kitchen with plenty of cabinets, and sliding doors to the deck with relaxing and beautiful views. The upper levels offer four great-sized bedrooms, and the master bedroom has a luxury 4-pcensuite. Spacious second, third, and fourth bedrooms share a private 4-pc bathroom. The finished look-out basement offers a large-size Rec Room and a 3-pc bathroom. Walking distance to YMCA, Laurelwood public school, Laurel Heights High school, shopping plazas, bus stops, library, and conversation park. Near bus stop#13, and can get to the University of Waterloo directly, and only an 8-minute drive to Costco. The price includes furniture and all other decor. A MUST see house!!! (id:48850)
121 University Avenue E Unit# 83
Waterloo, Ontario
ONE Master Bedroom on the second floor is available immediately in a Townhouse, very clean and warm atmosphere - the layout is as below: 2 Beds on the main floor, with a kitchen, dining room and a 2-piece bathroom, and can use the bathroom (3-piece) in the basement; Second floor has 3 beds with a 3-piece bathroom and a 4-piece ensuite bathroom; family room and laundry in the basement; right now a group of 4 students is there. Good location, close to the highway, the University of Waterloo, Conestoga College, and all amenities. A must-see house!!! NOTICE: There is only one Master bedroom with an ensuite bathroom available for one tenant (no pets, non-smoker, student, or working professional with stable income and good credit scores; female preferred), parking can be rented from the Condo Management Office at $35.00/Month). Please don't contact me if you're for the whole house, have pets, smoke, or have more than one person. Thanks! (id:48850)
302 Hay Street
Woodstock, Ontario
Welcome home to Hay Street. This renovated bungalow on a spacious lot is perfect for first time home buyers, downsizers, or anyone looking to simply move in and enjoy main floor living. Step inside and be welcomed by an open floorplan with sightlines to your spacious and bright dining and living rooms. Two larger bedrooms are conveniently located just off of the main space. Your well-appointed kitchen features gorgeous granite countertops, gas stove, newer appliances (2019), and access to the recently updated (2024) laundry room. Sliding doors off your dining room lead to the newer (2022) deck with lovely pergola where you can entertain with ease overlooking the massive and extremely private yard with endless potential. Other updates to this adorable home include AC (2022), bathroom update (2020), siding and eaves (2020) and new shed (2024). This home has a convenient second driveway that accesses the backyard to easily park a trailer or boat, and providing parking for up to 7 vehicles. Conveniently located just minutes from hwy 401, and close to all amenities, don't miss your chance to call this cutie home! (id:48850)
108 Highland Drive
West Grey, Ontario
Welcome to 108 Highland Drive! This CUSTOM BUILT 2023 home is nestled in the beautiful sought-after community of Highland Estates and situated on 1.45 acres of privacy. Only 10 minutes from Markdale and Flesherton, 20 minutes from Beaver Valley and less than an hour from Collingwood, it is the ideal nature-lovers home. This well designed 3600 square feet bungalow with walk-out basement is the epitome of luxury, ideal for a family home or four-season cottage and close to many amenities that Grey County has to offer. The main level has 3 bedrooms and 2 bathrooms; one side of the home has the main bedroom suite and a luxurious ensuite bathroom which features a glass walk-in shower, double sink and large soaker tub for relaxing and towel warmer! The open-concept living room is designed for entertaining friends and family with a large kitchen, pantry and kitchen island that over looks the living room with high ceilings, gas fireplace and large sliding door that brings you onto the stunning large covered deck with maintenance free PVC planks. The walkout basement has an additional 2 bedrooms, a gym (or 6th bedroom) and another full bathroom. The basement bathroom is currently not completed but will be finished soon. The spacious double car garage is insulated and heated. Don't miss the opportunity to own this stunning custom built home situated in a private, quiet neighbourhood on a stunning lot surrounded by cedar trees with its own walking trail nestled between the trees! See floor plans for the basement room measurements. **** EXTRAS **** Hot tub connection (id:48850)
465 Northport Drive
Saugeen Shores, Ontario
2 Separate Units in One House! This raised bungalow features a 3 bedroom, 2 bath unit on the main floor and a 1 bedroom, 1 bath unit in the basement. Located at 465 Northport Drive in Port Elgin it is almost finished on the outside; great location to Northport Elementary and shopping. Features of this home 1394 Sqft home include tiled shower in the ensuite, Quartz counter tops in the main kitchen, central air, gas fireplace in the basement unit, Automatic garage door opener, sodded yard, partially covered 12 x 14 deck, concrete drive and more. HST is included in the list price provided that Buyer qualifies for the rebate and assigns it to the Seller on closing. House can be completed in approximately 90 days. Prices subject to change without notice. (id:48850)
120 Blacklock Street
Cambridge, Ontario
2519 Sqft! Contemporary Elevation! This stunning 4-bedroom, 3.5-bathroom home boasts an open concept main floor design for modern, comfortable living. This home openness is perfect for family gatherings and entertaining friends. The main floor features 9' ceilings and carpet free flooring throughout the main and wet areas. Cooking will become a joy with a kitchen that boasts an island, gleaming granite countertops. Natural light floods this room, creating a warm and inviting atmosphere. Upstairs, the 4-bedroom layout is a haven of comfort and convenience with 2nd Cozy Family room. Unwind in your luxurious primary suite, complete with a walk-in closet and a 5 piece bath. (id:48850)
1078a Lake Joseph Road
Seguin, Ontario
LAKEHOUSE & BOATHOUSE on Horseshoe Lake. 3.26 acres with 1093 ft. waterfront. Enjoy the privacy at this year-round waterfront home/cottage. Spacious for the whole family and more with 6 bedrooms and 2 bathrooms. Main floor entertaining kitchen with walk-in pantry, Muskoka room and multiple decking. Find a place to sit alone or all together. Dock parties welcome with the 2 slip oversized boathouse with loft storage. The immaculately maintained property is situated on a large private peninsula of land on Horseshoe Lake. Enjoy swimming, fishing and boating for hours on the lake. There is no shortage of storage space for all the toys and vehicles. There’s a double slip boathouse, 3 car garage, workshop and a garden shed. Close proximity to Highway 400, OFSC and walking trails, a short drive to the quaint villages of Humphrey, Rosseau and the Town of Parry Sound. The Parry Sound municipal airport is just around the corner. Escape the city to your own piece of paradise, just over 2 hours north of the GTA. Check out the 3Dtour and drone. taxes $4084/2023. (id:48850)
506 - 101 Eastridge Road
Brockton, Ontario
Welcome to a stunning penthouse unit at Eastridge Apartments, Walkerton's premier rental community. This modern space is thoughtfully designed to provide exceptional comfort and convenience. Enjoy the luxury of in-suite laundry, expansive windows that showcase breathtaking views, and a contemporary kitchen featuring sleek stainless steel appliances and quartz countertops. Step out onto your private balcony and unwind in your elevated retreat. Residents have access to outstanding amenities, including secure building entry, the Ridge Club complete with a pool table, fitness area, and kitchen for entertaining and a pickleball court for outdoor enjoyment. Experience elevated living with this elegant penthouse unit at Eastridge Apartments. (id:48850)
85102 Brussels Line
Huron East, Ontario
Here is your opportunity to have the perfect little hobby farm on the outskirts of town that still has potential to add your very own finishes. This 5 Acre Property is perfect for someone who appreciates and cherishes the character and charm of a beautiful and spacious two storey red brick century home. Whether you're looking for storage, a place to park or a place to work the 40'x60' shed was built in endless opportunities, with extra high ceilings and an automatic overhead door to allow for a transport to park in you can finally get the work truck stored inside to work on. The pasture and workable land, as well as ample parking space allow for your imagination to run wild and to fulfill your biggest dreams of raising chickens, horses, cattle and everything in between. This charming home has undergone many updates over the years while still preserving its charm and character. Heated with a Propane Forced Air Furnace (2020), Wood Boiler (2016) and Wood Fireplace you have the option to enjoy the luxuries of both wood and propane heat, in addition to Central Air(2021) on those hot summer days. The home boasts 3 good sized bedrooms, plus a den or office and 4 pc bath on the second floor, while the main floor is boasting with endless space and the opportunity with two spacious family rooms, updated kitchen (2019), dinette as well as a formal dining room that can double as a play room, office or main floor bedroom. Conveniently Located 2 minutes to downtown shopping and dining in Brussels, 20 minutes to Listowel & Wingham, and an hour to Kitchener/Waterloo. Call Your REALTOR Today To View What Could Be Your New Hobby Farm at 85102 Brussels Line. (id:48850)

