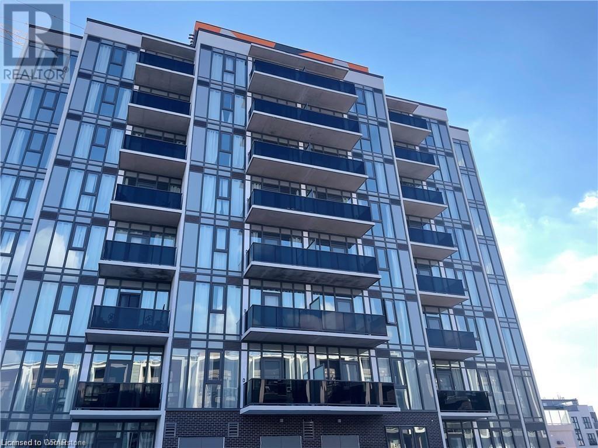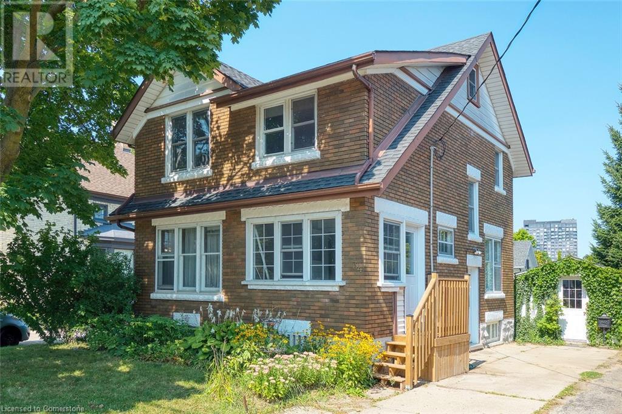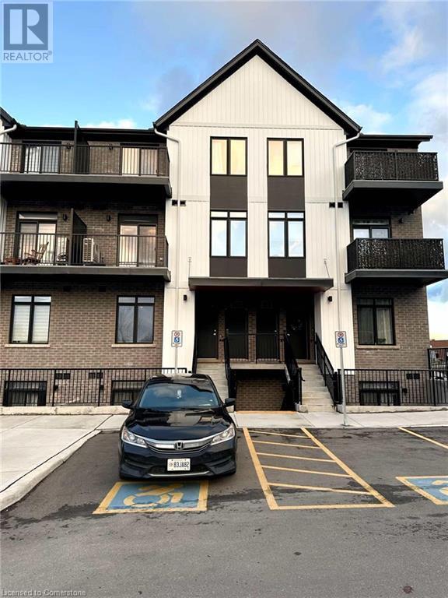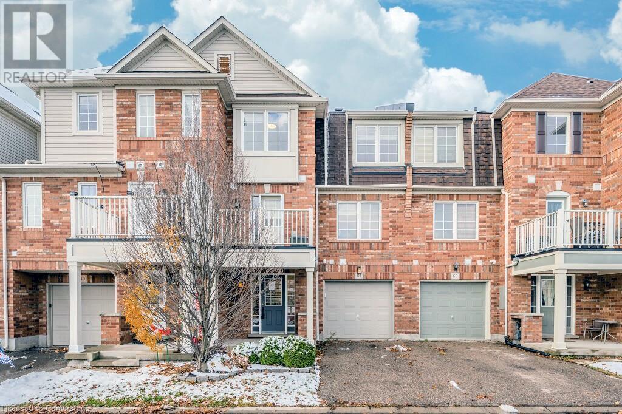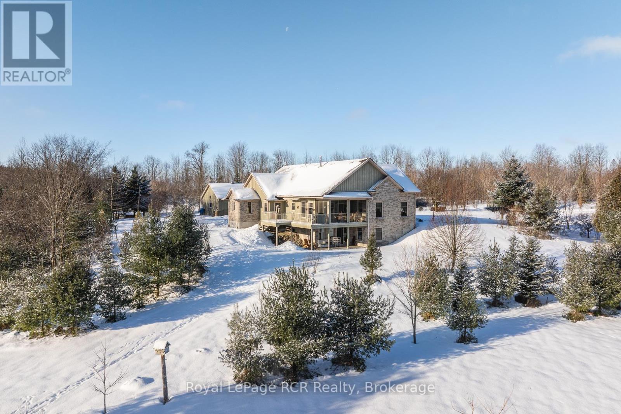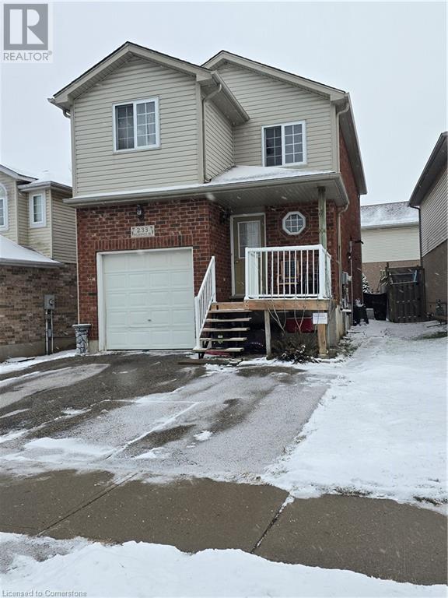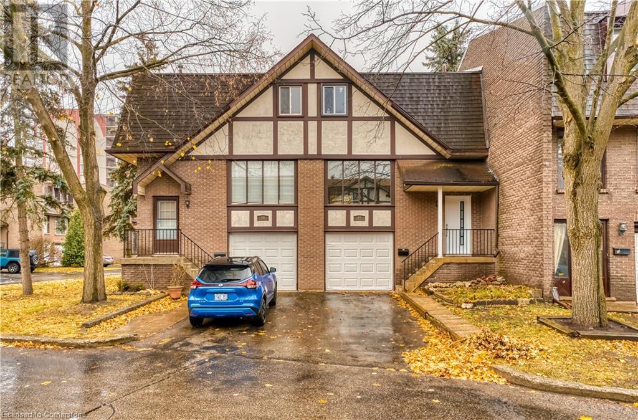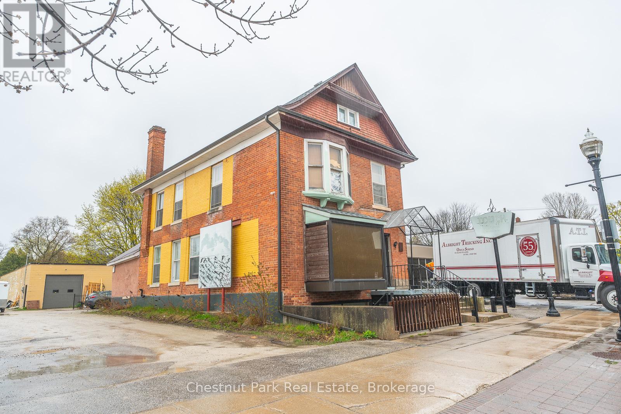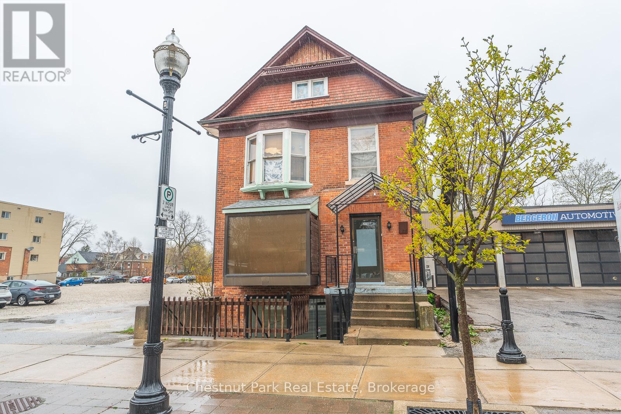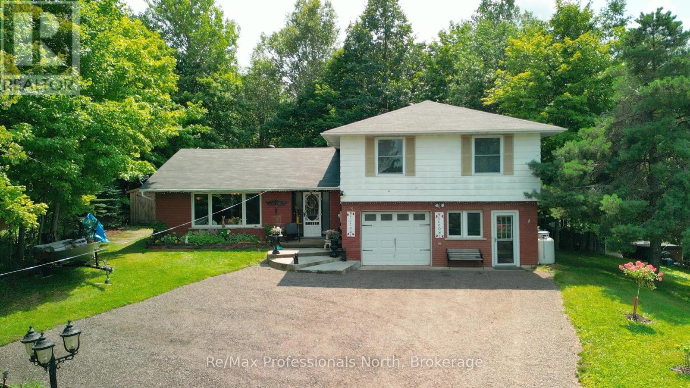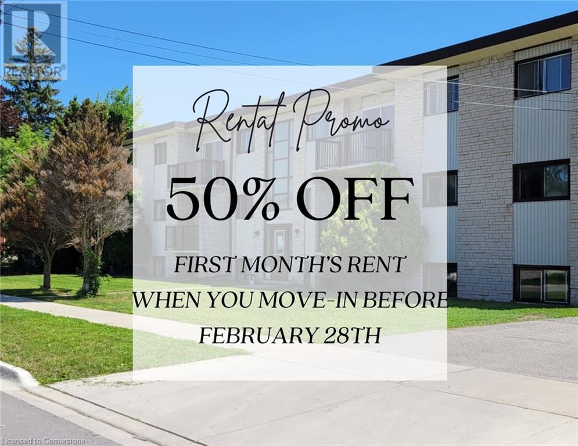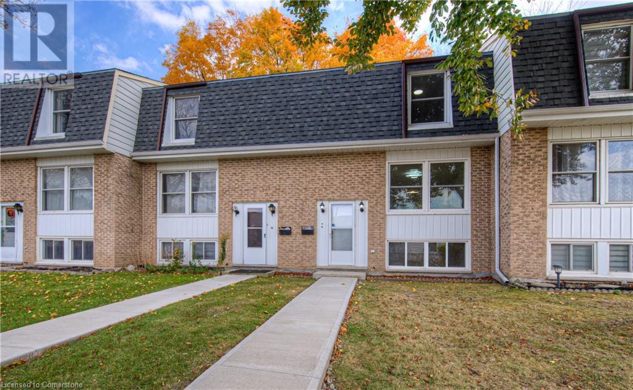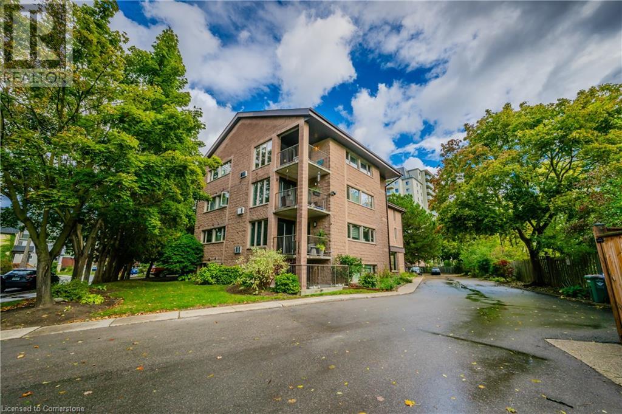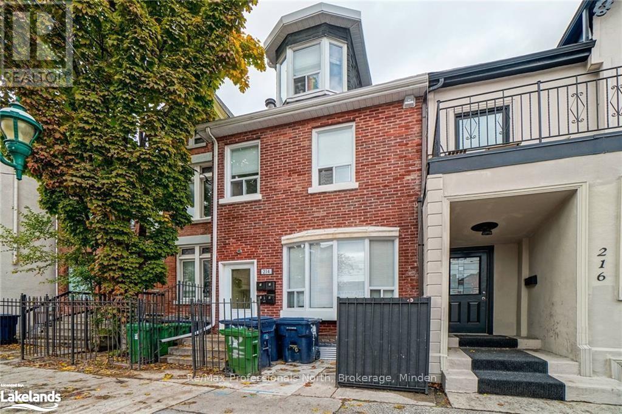51-B Nelson Street W
Meaford, Ontario
Welcome to your new sanctuary! This brand-new 2-bedroom, 1-bath apartment is designed for comfort and style, perfect for individuals or a small families looking for a cozy retreat.\r\n\r\n Step into a bright and airy living space that invites relaxation and entertainment. Large windows fill the room with natural light, creating a warm and inviting atmosphere.\r\n The contemporary kitchen boasts sleek appliances, ample cabinet space, and beautiful countertops. \r\n Both bedrooms are generously sized, offering plenty of storage space and room to personalize. Ideal for restful nights and rejuvenating mornings.\r\n The bathroom features modern fixtures, a stylish vanity, and a spacious shower/tub combo, ensuring your daily routines are both functional and enjoyable.\r\n Situated in a fantastic location, you’ll have easy access to local shops, dining, the hospital, downtown and beautiful Georgian Bay.\r\nEnjoy In-unit laundry and off-street parking.\r\nDon’t miss the chance to call this beautiful rental your home! Contact me today to schedule a viewing. (id:48850)
1438 Highland Road Unit# 502
Kitchener, Ontario
Jasmine model 2 bed + den 2 bath. Open concept kitchen equipped with stainless steel appliances. Nestled in a vibrant community, this modern apartment complex redefines upscale living with its sleek design, top-notch amenities, and convenient location. Residents enjoy a host of property amenities that cater to their every need. Each suite has a balcony to offer outdoor living from the comfort of your home. For those seeking relaxation, our beautifully rooftop terrace and cabana offer the perfect oasis to unwind and socialize with friends and neighbors. Our spacious and thoughtfully designed apartments are equipped with the latest features and finishes. No detail has been overlooked, from gourmet kitchens with stainless steel appliances and quartz countertops to luxurious bathrooms and in-suite laundry, 9ft ceilings, The open-concept layouts, ample closet space, and large windows allow for plenty of natural light, creating a bright and inviting atmosphere. We Offer one bedroom, 1 + den, and 2 bedroom units. (id:48850)
34 Park Street
Kitchener, Ontario
A home in Victoria Park offers access to a peaceful and vibrant lifestyle! Just down the street from the most beautiful park in Waterloo Region, find blossoming gardens, mature trees, walking trails, and lake with swans in Victoria Park. Participate in the numerous annual events hosted in the park including Kitchener Blues Festival, RibFest, and KW Multicultural Festival, or make a stroll through the park part of your daily routine and find friendly faces at every turn. Located near the Light-Rail-Transit line, DTK tech employers like Google, higher-education institutions like UW School of Pharmacy and McMaster's School of Medicine, ethnic cuisine options, and a variety of cafes, notice the bustle and excitement of life in the downtown core, when you want it. At home, this peaceful 1920's original offers a mature maple with lots of shade, gardens at the front and back, and a garage-converted-to-studio where the midnight oil burned for many years by local cellist, composer, and conductor, sometimes with the sound of cello overheard during the day by neighbours listening delightfully. Make it your own as a work-from-home space, workshop, hobbyist space, home gym, or yoga studio. Inside the home, notice historic and charming features such as french doors with decorative handles, original hardwood floors and trim, cast iron vent covers, and original fireplace surround. With 3 spacious bedrooms and 2 full bathrooms, you will be well equipped to host guests, or have enough space for growing or aging family members. With 1498 square feet plus the finished studio, you will find the space that you need here. Enjoy a home with a dash of elegance alongside some updated features(Furnace 2018, induction stove with dual ovens by KitchenAid, main floor bathroom updated) to make for an enjoyable experience at home. It is a home worth falling in love with. See for yourself. Plan your move to Victoria Park. Stay awhile! ~~Offer Received and Declined Saturday December 21.~~ (id:48850)
405 Myers Road Unit# B30
Cambridge, Ontario
Discover modern living in “The Birches” in East Galt, Cambridge! This like-new main-floor unit offers 2 spacious bedrooms and 2 full bathrooms, including a private en-suite in the primary bedroom, which also features its own balcony. The open-concept layout boasts a large kitchen island with beautiful finishes and stainless steel appliances, making it perfect for entertaining. Enjoy the convenience of en-suite laundry and one included surface parking space. Available January 1st, this home is ideally located near Downtown Galt, local shops, schools, and recreation centres. Don’t miss this opportunity to live in comfort and style! (id:48850)
71 Garth Massey Drive Unit# 61
Cambridge, Ontario
Welcome to 71 Garth Massey Drive in Cambridge, a stunning freehold townhouse that’s perfect for first-time buyers or those looking to downsize! This well-designed home offers three levels of functional living space. On the main floor, you’ll be greeted by a spacious and inviting foyer. This level also features a convenient laundry room, a discreetly tucked-away electrical room with plenty of storage, and direct access to the garage. The second floor is where the heart of the home shines. Enjoy a cozy living and dining area complemented by a charming kitchen and a medium-sized terrace—ideal for relaxing and taking in the serenity of this quiet neighbourhood. A powder room on this floor adds extra convenience. The third floor is dedicated to restful retreats. Here, you’ll find a bright primary bedroom with a walk-in closet, a comfortable secondary bedroom, and a full bathroom. This townhouse is a fantastic opportunity to enter the market or simplify your lifestyle. Don’t wait—book your showing today! (id:48850)
243392 Southgate Rd 24 Road
Southgate, Ontario
Introducing your Country Home: A perfect blend of comfort and convenience. Nestled in rolling hills where deer and wild turkey enjoy wandering along the groomed trails next to the stream and beyond. Described as a ""green"" home, the geothermal heating provides warmth in the winter and cool in the summer. The large eat-in kitchen with custom made shaker cabinets is adjacent to a screened-in porch and deck for extra dining pleasure while viewing the aptly named, ""Crimson Ridge"". Oak hardwood floors and trim ties the spacious living room and dining room together. The washer and dryer are located by the exterior door to allow hanging the wash on the clothesline. There are four spacious bedrooms - two on the main floor. A 3-piece ensuite bathroom and a 2-piece powder room complete this floor . In the fully finished downstairs, you'll find two bedrooms which offer ample space for family or guests. You'll find a flexible living space that can accommodate a home office, entertainment area, gym, or a place for DIY projects, hobbies, or art studio with ample storage. Outdoors, there's a hen house with a large fenced yard. Chickens are available. Also on this beautiful property is a small maple syrup making set-up, and beehives belonging to a nearby beekeeper. Wild black raspberries, grapes, and currants in the meadow make great jams and jellies. An over-sized garage holds two vehicles and the extra bonus of a detached garage will house all the ""toys"". **** EXTRAS **** Detached garage, Chicken Coop and fencing (id:48850)
33 Cook Street
Meaford, Ontario
An incredible find in the Heart of Meaford! This wonderfully updated bungalow with partially finished lower level, featuring over 1,000 total SF of fin space, is sure to please. The outstanding Location of this home is second to none; sitting in a quiet ""cul de sac"", steps away from the Bighead River, walking distance to the downtown shops, restaurants and the Meaford waterfront. A lovely low maintenance lot, this home comes complete with a private driveway & carport with convenient interior access for those inclement days. Embrace main floor living with a generous sized bedroom with double closet, heated tile entry foyer, comfortable living room with sliding doors to your personal 3 season room AND outdoor deck. An updated 4 pc bathroom with unique concrete sink & heated floors! Plenty of space in your bright eat-in kitchen offering stainless steel appliances, a unique design and touches including a pantry hide-away coffee bar. Even a customized main floor laundry room design with sink and storage cupboards. In your lower level, a finished rec room and spacious second bedroom with large closet & good-sized windows await. Plenty of additional storage space. Home boasts some new windows in 2024 and all others within 5 years, natural gas furnace in 2023, pot lights throughout and a welcoming atmosphere. Whether you are a 1st time home buyer OR looking to right size your optimal home, don't miss this great property in central Meaford. (id:48850)
233 Wilderness Drive Unit# Lower
Kitchener, Ontario
Completely separate lower unit in this Up - Down Duplex. 1 bedroom 1 bath unit situated in one of Kitchner’s most sought out neighbourhoods. Separate entrance with its own kitchen, dinette, in-suite laundry and 1 outside parking space. Close to major shopping centre (Sun Rise Centre) and schools. (id:48850)
49 Cedarwoods Crescent Unit# 27
Kitchener, Ontario
Step into your dream home with this beautifully renovated townhouse featuring 3 bedrooms and 2 bathrooms, where everything is brand new and move-in ready. Simply grab your keys and start living—the hard work has already been done for you! **Key Features:** - **Full Renovation:** Enjoy a fresh start in a home that has been completely updated. Every detail has been meticulously renovated, ensuring a modern and stylish living space. - **Inviting Kitchen:** The modern kitchen boasts brand-new appliances and sleek new cabinets, perfect for culinary enthusiasts. - **Luxurious Bathrooms:** Both the washroom and powder room have been transformed with new fixtures and tiles, providing a spa-like atmosphere. - **New Carpets:** Each bedroom features brand-new carpet, offering comfort and warmth. - **Energy-Efficient Windows:** New windows with updated aluminum capping enhance energy efficiency and aesthetic appeal. - **Stylish Doors:** Enjoy brand-new front and interior doors throughout the unit, contributing to a cohesive and inviting atmosphere. - **New Baseboards and Trim:** All baseboards and trim have been replaced, reflecting a contemporary design. - **Private Outdoor Oasis:** Relax in your own private garden with a deck, ideal for outdoor entertaining or peaceful retreats. This townhouse offers the perfect blend of modern comfort and convenience, allowing you to settle in effortlessly. Located just a short walk from major shopping centers like Walmart, Fairway Plaza, Best Buy. (id:48850)
341 23rd Street W
Owen Sound, Ontario
You have found it! A beautifully updated century home where classic elegance meets modern comfort! Located in a desirable west side area, this highly prized property within the city limits of Owen Sound has a view of the Bay & is steps to the Marina. Sitting on a spacious double lot with well-maintained landscaping, a large fenced side yard complete with a solid shed, fire pit and 2 decks. One is covered and one is open to soak up the sun; a perfect place to enjoy the outdoors. Wonderful curb appeal adds to the character and charm of this 3 bedroom, 2 bathroom home with main floor laundry, inside garage entry and metal roof. The heart of the home is the contemporary open-concept dining room & kitchen that opens to the large yard. Entertain on the huge side deck off the kitchen. The cozy living room, complete with a bay window, invites natural light and warmth, while hardwood flooring and arched doorways adds to the homes timeless appeal. All 3 bedrooms with hardwood flooring are bright and cheery! The stunning upper bath has been recently renovated. An attractive floor plan provides for bright and open spaces, complete with unique architecture and charm. In addition, there is an attached garage plus a bonus 20' x 10' separate insulated workshop with hydro. A great place to enjoy your hobbies! Walk to Kelso Beach, Summerfolk or the Fish Derby! This isn't just a house, it's a lifestyle! Welcome Home! (id:48850)
715 2nd Avenue E
Owen Sound, Ontario
Searching for a solid real estate investment in a great location? Looking to run your business and have additional rental income? Check out 715 2nd Ave E in Owen Sound for a C1 zoned mixed use commercial & residential stand alone property. A well looked after building with 2 generous sized apartments currently rented, accessed by a welcoming, interior vestibule. The upper apartment even has a finished loft space! The vacant lower level commercial space features a well located store front entrance, large picture window, separate bathroom, open floor space and a rear entrance for storage and deliveries. Property features 3 parking spaces located at the rear of the building along with plenty of area public parking. Take advantage of this well thought out floor plan. Why Lease space when you can Buy and Invest in Yourself! Check out this wonderful opportunity in downtown Owen Sound. Seller willing to entertain a ""Vendor - Seller Take Back Mortgage"" for qualified individuals. (id:48850)
715 2nd Avenue E
Owen Sound, Ontario
Searching for a solid real estate investment in a great location? Looking to run your business and have additional rental income? Check out 715 2nd Ave E in Owen Sound for a C1 zoned mixed use commercial & residential stand alone property. A well looked after building with 2 generous sized apartments currently rented, accessed by a welcoming, interior vestibule. The upper apartment even has a finished loft space! The vacant lower level commercial space features a well located store front entrance, large picture window, separate bathroom, open floor space and a rear entrance for storage and deliveries. Property features 3 parking spaces located at the rear of the building along with plenty of area public parking. Take advantage of this well thought out floor plan. Why Lease space when you can Buy and Invest in Yourself! Check out this wonderful opportunity in downtown Owen Sound. Seller willing to entertain a ""Vendor - Seller Take Back Mortgage"" for qualified individuals. (id:48850)
3 Oak Street
Bancroft, Ontario
3 Oak Steet Bancroft located close to downtown, hospital, medical center, public and catholic elementary school, high school, public beaches and most importantly backs onto Vance Farm Park for complete privacy and a bush for a backyard. Raise your family here or Retire here and keep all your furniture with Guest rooms for the family. Enjoy the outdoor living as much as the home. This spacious four bedroom home offers an open feel with two living spaces, dining area as well as an eat in kitchen, main floor laundry, loads of closet and storage space, a gym or workshop area. There is a long list of upgrades that have been completed over the last year including interior painting, new flooring, new bathrooms, new kitchen, most doors, most windows, new shed, resurfaced and improved the driveway, new awning, new Gazebo with an endless summer propane gas outdoor fire table. (id:48850)
Lot 29 - 113 Westlinks Drive
Saugeen Shores, Ontario
LIMITED TIME PROMO: The developer will pay the Sports Club Membership Fee for the first three years! Impressive 1473 sq ft bungalow home crafted by Redhawk Construction is now available for sale. This beautiful home features an open-concept plan with 2 bedrooms and 2 bathrooms, a covered rear patio, and a covered front porch. Additionally, the home boasts an unfinished 1343 sq. ft. basement with a separate entrance from the garage, ideal for a secondary suite. The basement bathroom, kitchenette, and laundry are already roughed in, and finishing packages are available.The front, back, and side yards will be sodded, with a garden bed around the front porch and a concrete driveway and walkway. The attached garage measures 20'.9"" x 23'.2"". The summit blue wood siding with off-white trim offers a classic, timeless look that is sure to impress. Located just minutes east of Port Elgin in the Town of Saugeen Shores, the Westlinks Development is an ideal community for those who love an active lifestyle. The community offers an extensive trail system, beaches, and a growing business community. These homes are built around an established links golf course known as 'The Club At Westlinks'. More than just a home, it's a lifestyle with homeowner membership privileges; the Sports Club Membership includes golf, a pickleball/tennis court, and a fitness room. The neighbourhood is architecturally controlled to ensure aesthetically pleasing homes. Don't miss out on this fantastic opportunity to own this fabulous home. Contact your Realtor for detailsabout the Limited-Time Promo, (subject to conditions). HST is included in the purchase price, provided the buyer qualifies for the rebate and assigns it to the seller. Please note that the images provided are artist concept pictures and are intended for illustrative purposes only. The property taxes are based on a building lot and will be reassessed. (id:48850)
203 Mausser Avenue Unit# 2
Kitchener, Ontario
Discover comfort and charm in this updated 992 square foot, 3-bedroom, 1-bathroom apartment that is sure to make you feel right at home! Step inside to find tasteful upgrades such as luxury laminate flooring throughout, newer stainless steel appliances (2023), and a fully renovated bathroom that exudes a fresh and modern appeal. Big windows all throughout the unit flood the space with natural light, infusing every corner with warmth. Cook up a delicious feast in your spacious kitchen and forget about the usual concerns of water, heat, and parking bills, as at 203 Mausser, they are all included in your rent! Enjoy further convenience as this location puts you just steps away from Mausser Park, grocery stores and bakeries, shopping centres, highways, schools, and more! Embrace stress-free living and book your private tour today! (id:48850)
2695 Old Barrie Road E
Oro-Medonte, Ontario
Fantastic opportunity on 96+ stunning acres. Immerse yourself in the nature and the wildlife that use the land. There are 4 natural spring fed ponds; 1 large one just behind the house and 3 smaller ones towards the corner of the property. This is considered to be a part of ""Scout's Valley"" even though it's on the opposite side of the road. The property is a mix of natural wetlands and some bush up towards the back of the property. There are trails that have been made throughout too but need some maintenance. Make sure you check out the video of the fall foliage!\r\nThe house is a split-level with 4 bedrooms (3 of them have ensuite privileges), a vaulted ceiling in the living room/dining room, galley style eat-in kitchen, 2 family rooms (one with woodstove), a huge double car heated garage with workspace, lots of storage, and a metal roof. It's unique in it's layout and would make a fabulous family home or vacation property. (id:48850)
20 Lambert Place
Kitchener, Ontario
Welcome home to 20 Lambert Place! Discover this beautifully maintained legal duplex, freshly painted and ready for your vision! This property features spacious 3-bedroom unit on the upper level and 2 bedrooms on lower level, making it perfect for investors or extended families. Key Features: Two Separate 3-Bedroom and 2 bedroom Units: Ideal for rental income or multi-generational living. Modern Appliances: Both units are equipped with new appliances, ensuring a hassle-free move-in. Ample Space for ADU: Plenty of room to build an Additional Dwelling Unit for additional income or personal use. Prime Location: Close to all amenities, including shopping, schools, airport, and parks. Don’t miss this fantastic opportunity to invest in a property with great potential! (id:48850)
121 Sunflower Place
Welland, Ontario
Welcome to 121 Sunflower Pl in the town of Welland. This 3 bedroom, 2.5 bathroom , end unit with separate basement entrance, freehold townhome is ready for your enjoyment. With over 1916 SQFT of finished floor space this home is located close to shopping schools and Niagara College Welland Campus. Offering an open concept main floor with 9ft high ceilings, a 2 pc bathroom, eat in kitchen with sliders going onto the backyard and plenty of room for a family room. Upper floor hosts 3 bedrooms with the primary room having a walk in closet and 4 pc ensuite. An additional 4 pc bathroom is well suited for a growing family. A finished basement is ready for extra entertaining space with roughed in 3 pc bathroom (add your finishing touches) and lots of storage space. An extra-long driveway holds 2 cars in length and in addition to the attached garage space hosting 3 parking spots. Make this your next home. (id:48850)
20 Lambert Place
Kitchener, Ontario
Welcome home to 20 Lambert Place! Discover this beautifully maintained legal duplex, freshly painted and ready for your vision! This property features spacious 3-bedroom unit on the upper level and 2 bedrooms on lower level, making it perfect for investors or extended families. Key Features: Two Separate 3-Bedroom and 2 bedroom Units: Ideal for rental income or multi-generational living. Modern Appliances: Both units are equipped with new appliances, ensuring a hassle-free move-in. Ample Space for ADU: Plenty of room to build an Additional Dwelling Unit for additional income or personal use. Prime Location: Close to all amenities, including shopping, schools, airport, and parks. Don’t miss this fantastic opportunity to invest in a property with great potential! (id:48850)
206 Green Valley Drive Unit# 9
Kitchener, Ontario
Welcome to 9-206 Green Valley Drive! This is beautiful 3-bedroom 2-bathroom home is perfect for first time home buyers or investors! This freshly painted (2024) MOVE in READY home provides tons of living space, storage and a fully fenced backyard. As you enter the main floor you will be greeted by a spacious living room with a large window providing ample natural light. You will also find a good-sized dining room with direct access to the fully fenced backyard. The kitchen is bright and has lots of storage space with new countertops, sink, backsplash and faucet (2024). The main floor and basement have been beautifully upgraded with new LVP flooring (2024) throughout. On the upper level, you will find a large Primary Bedroom with a walk-in-closet and 2 very spacious bedrooms with oversized closets. The upper level has newer laminate flooring (2021) and a stunning newly renovated 4-piece bathroom (2024). The finished basement also has a newly renovated charming 2-piece bathroom (2024), a laundry room with extra storage space and a 4th bedroom! This home is also close to shopping plazas, schools, Conestoga College, 401 and so much more. Be sure to book your showing today! (id:48850)
181 David Street Unit# 4a
Kitchener, Ontario
Spacious Upper Level Condo overlooking the Iron Horse Trail, steps from Victoria Park and Downtown Kitchener. Lovely open concept condo with 12 foot vaulted ceilings, updated gourmet kitchen, large principle bedroom with ensuite (soaker tub & stand alone shower). 2nd bedroom & 2nd full bathroom. Owned Hot Water Heater & Water softener replaced in 2024. Don't miss the opportunity to own this quiet condo with only 2 condos per floor, 8 units in total. (id:48850)
319 Douro Street
Stratford, Ontario
This Beautiful Detached 2 Story home is what you have been waiting for!! Located a short walk to downtown as well as the Stratford Marketplace mall and the Theatre. Close to Schools, Parks, Golf, & Groceries. The main floor has original crown molding and new hardwood floors. Enjoy cooking in the updated kitchen with stainless steel appliances. There is also plenty of space for entertaining in the dining room and living room with family and friends or go outside and enjoy the new deck and concrete patio on relaxing summer evenings. The large yard is enclosed by an 8-foot fence that includes a workshop, a walk in vegetable garden and a shed all with electricity. Upstairs are three cozy bedrooms with beautiful original wood floors. You will also find a remodeled four-piece bath including a claw tub.The Attic has lots of storage with a solid floor and extra new insulationThe basement is finished with added living space along with a 3pce Bathroom.This is the perfect home for first-time buyers or young families. Newer windows, newer water softener. (Roof shingles in 2017) (id:48850)
120 Wheatland Drive
Cambridge, Ontario
Welcome to 120 Wheatland Drive! This impeccably maintained, 4 bed, 2.5 bath, home features a 1.5-car garage, a stylish aggregate double driveway, and a charming walkway leading to the inviting front porch. Inside, the thoughtfully updated open-concept design is ideal for entertaining and everyday family living, blending modern elegance with practical functionality. At the heart of the home lies the stunning renovated kitchen, complete with sleek quartz countertops, a classic ceramic tile backsplash and abundant cabinetry. Custom blinds and pot lights add a polished touch throughout the main floor, which also boasts a spacious dining area perfect for family gatherings. A convenient laundry/mudroom connects the garage to the house, while a stylish mid-level powder room enhances the home’s practicality. Upstairs, you'll find four generously sized bedrooms, including a serene primary suite and an updated ensuite with a double-sink quartz vanity and glass shower. Need additional living space? The finished basement rec room is perfect for cozy nights by the fireplace or entertaining at the bar. Outside, enjoy a fully fenced, landscaped backyard with a hot tub, gazebo, deck, and shed—perfect for outdoor relaxation. Nestled in the sought-after East Galt neighborhood, this property is conveniently located just minutes from schools, parks, shopping centers and more. This move-in ready home offers the perfect combination of charm and comfort. Book your showing today! (id:48850)
214 Gerrard Street E
Toronto, Ontario
Excellent Income Producer!!! Prime Downtown location: walk to Toronto Metropolitan University, George Brown College, Subways. Two 3 bedroom units and two 2 bedroom units. All units have private walkouts to decks/patios. Private parking available off laneway. Lots and lots of updates. Very well maintained. (id:48850)


