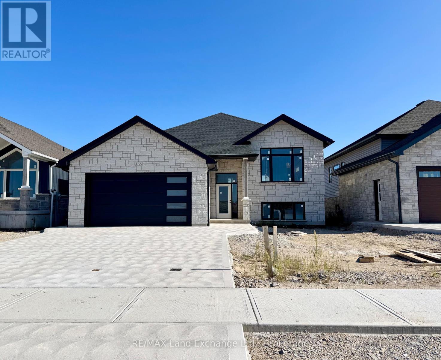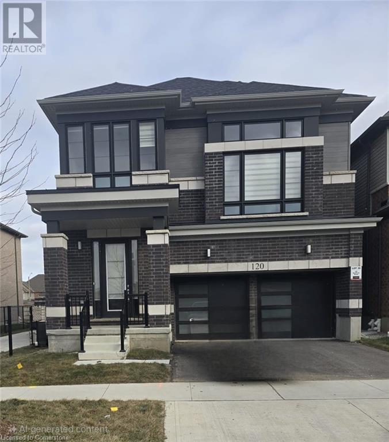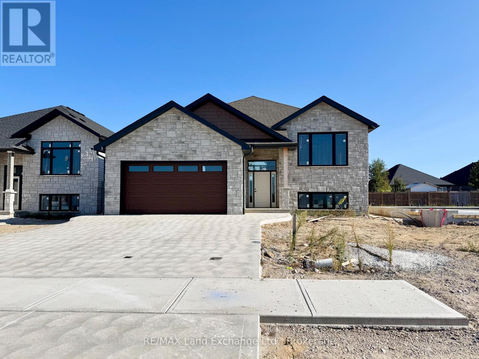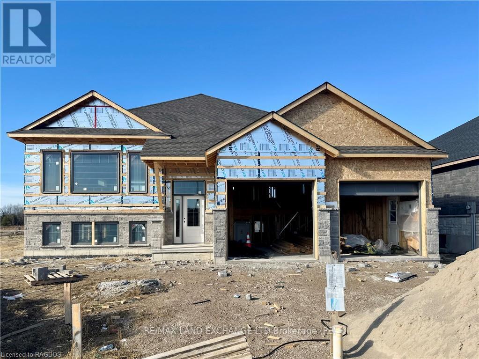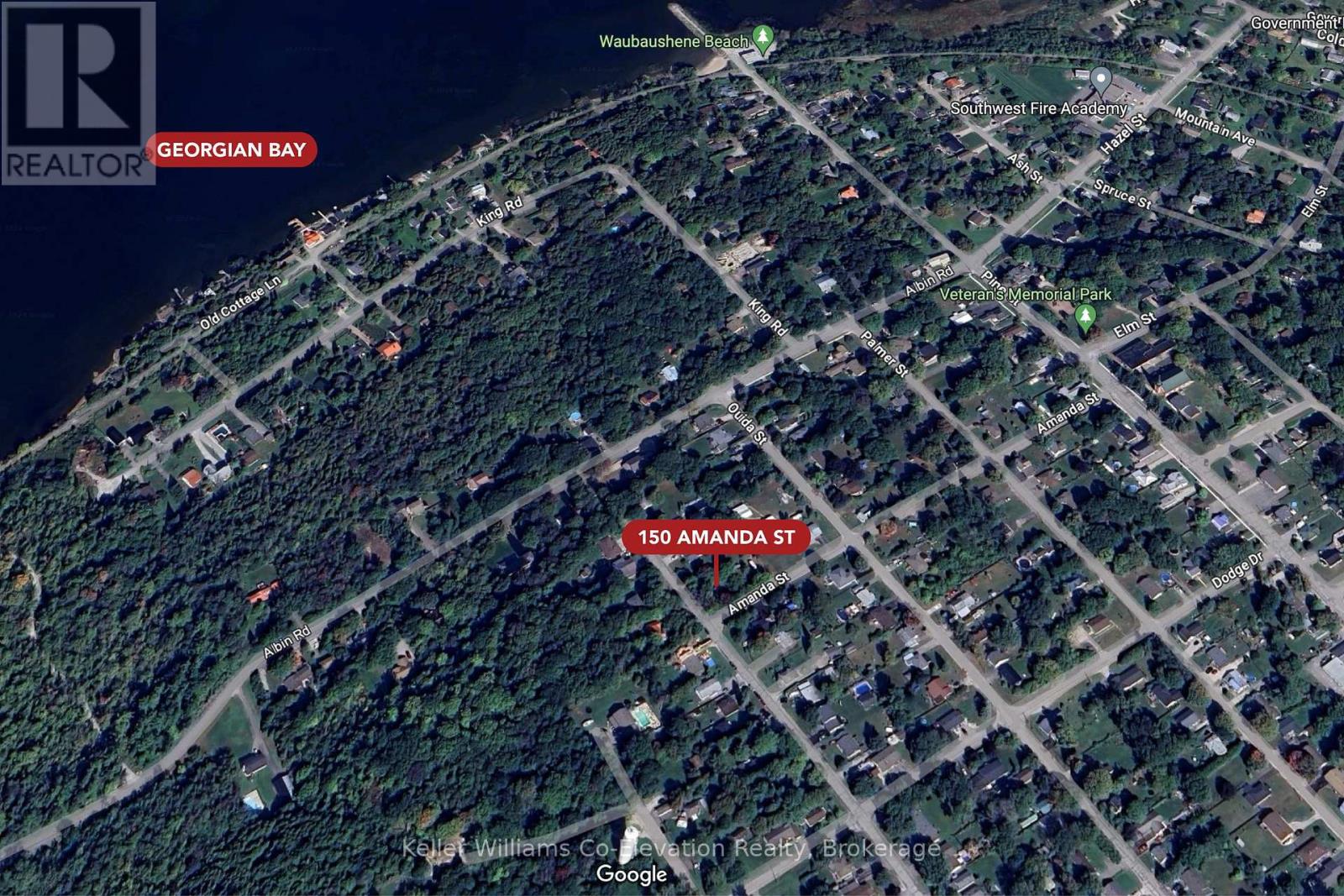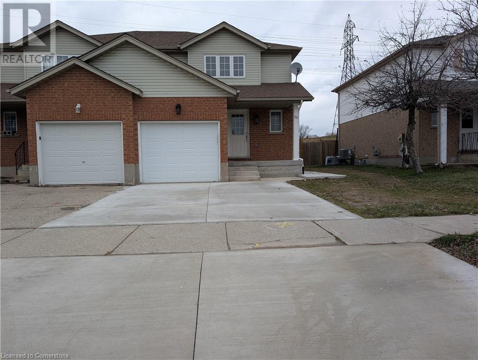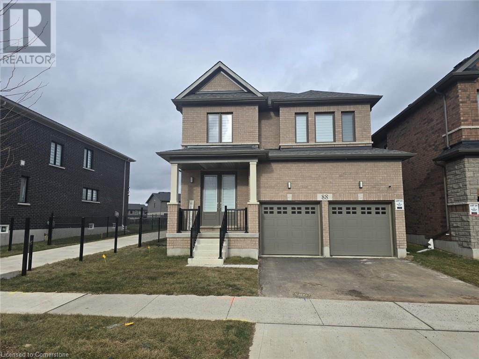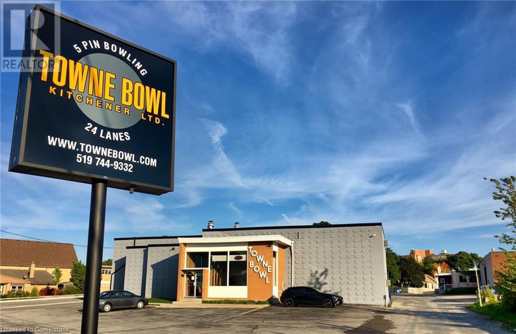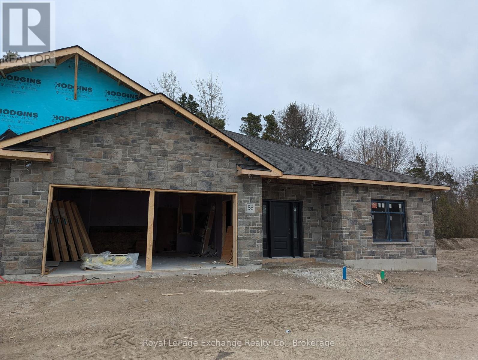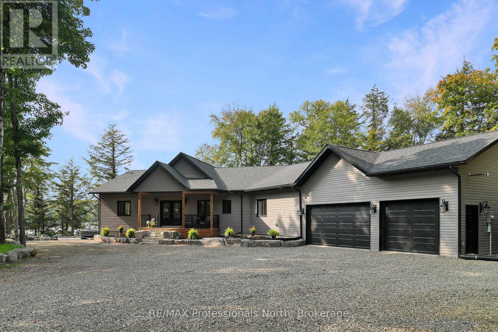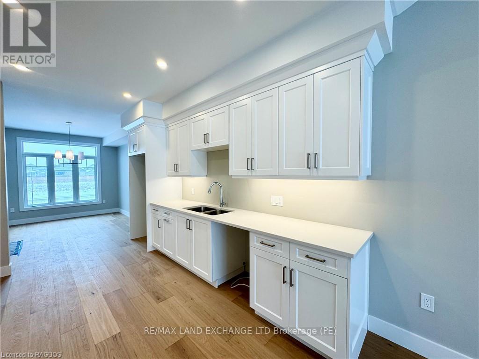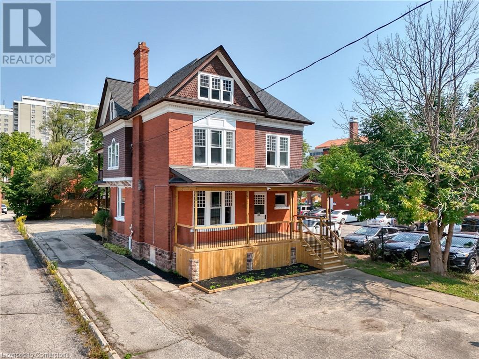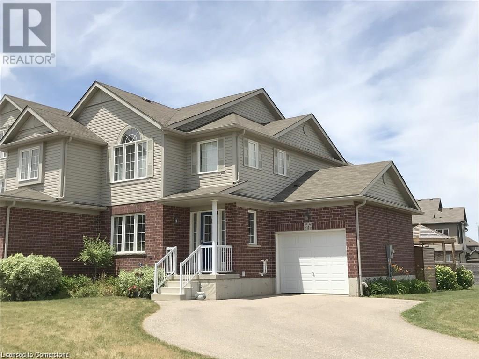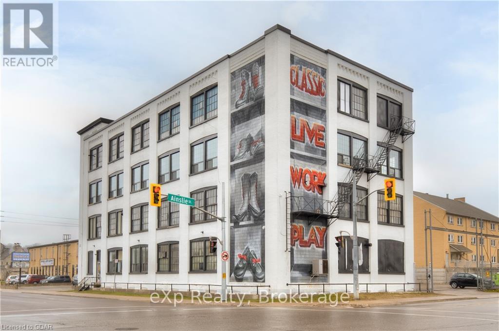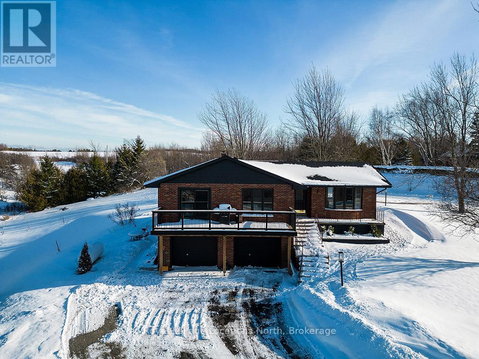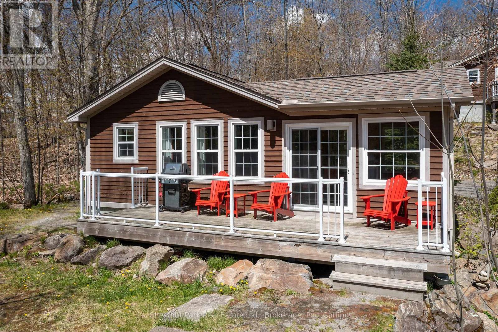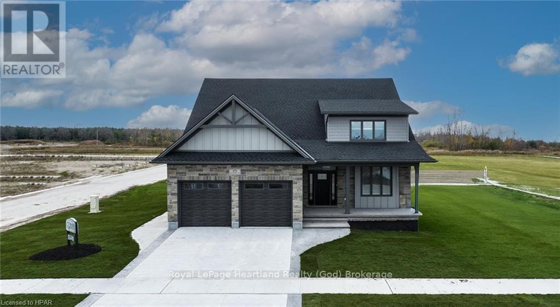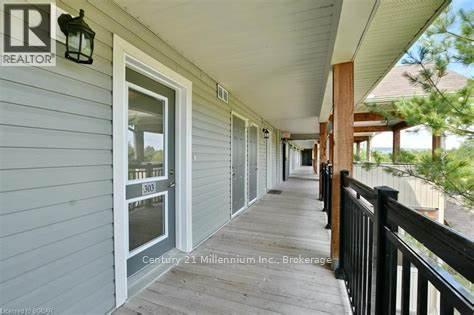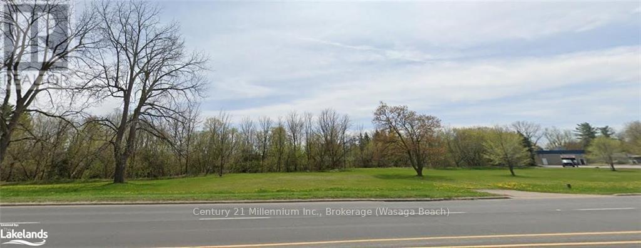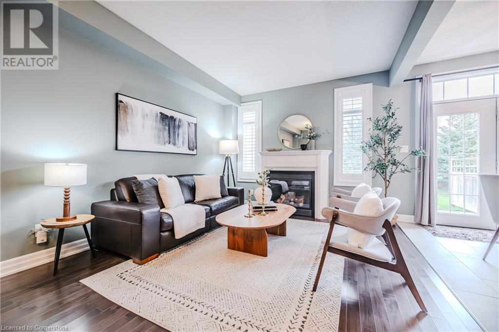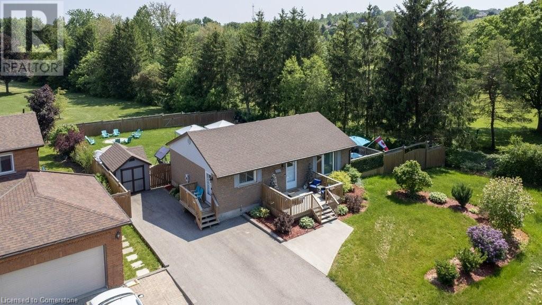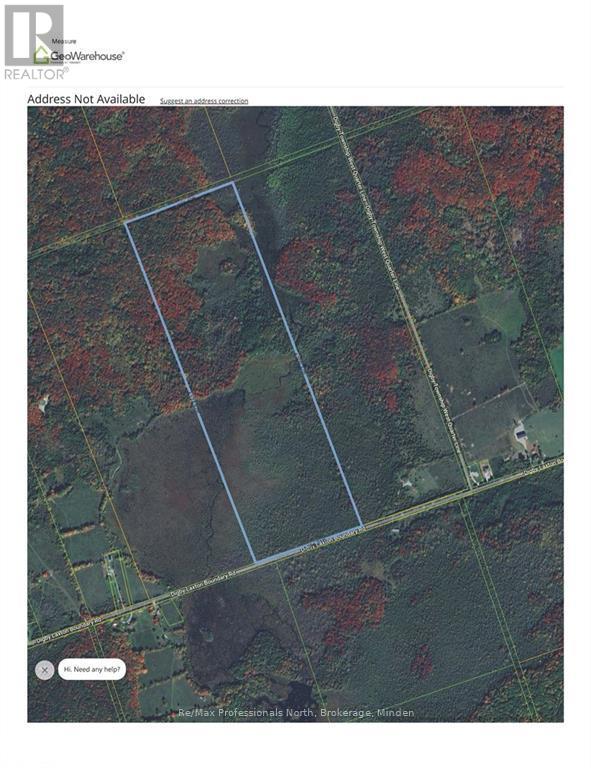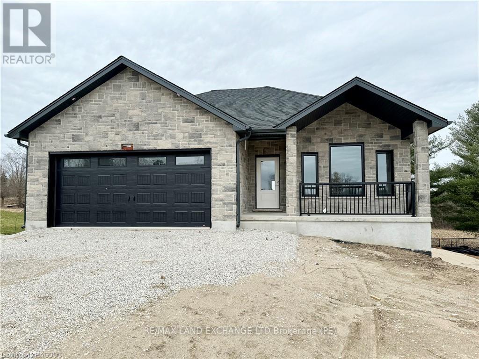465 Northport Drive
Saugeen Shores, Ontario
2 Separate Units in One House! This raised bungalow features a 3 bedroom, 2 bath unit on the main floor and a 1 bedroom, 1 bath unit in the basement. Located at 465 Northport Drive in Port Elgin it is almost finished on the outside; great location to Northport Elementary and shopping. Features of this home 1394 Sqft home include tiled shower in the ensuite, Quartz counter tops in the main kitchen, central air, gas fireplace in the basement unit, Automatic garage door opener, sodded yard, partially covered 12 x 14 deck, concrete drive and more. HST is included in the list price provided that Buyer qualifies for the rebate and assigns it to the Seller on closing. House can be completed in approximately 90 days. Prices subject to change without notice. (id:48850)
120 Blacklock Street
Cambridge, Ontario
2519 Sqft! Contemporary Elevation! This stunning 4-bedroom, 3.5-bathroom home boasts an open concept main floor design for modern, comfortable living. This home openness is perfect for family gatherings and entertaining friends. The main floor features 9' ceilings and carpet free flooring throughout the main and wet areas. Cooking will become a joy with a kitchen that boasts an island, gleaming granite countertops. Natural light floods this room, creating a warm and inviting atmosphere. Upstairs, the 4-bedroom layout is a haven of comfort and convenience with 2nd Cozy Family room. Unwind in your luxurious primary suite, complete with a walk-in closet and a 5 piece bath. (id:48850)
1078a Lake Joseph Road
Seguin, Ontario
LAKEHOUSE & BOATHOUSE on Horseshoe Lake. 3.26 acres with 1093 ft. waterfront. Enjoy the privacy at this year-round waterfront home/cottage. Spacious for the whole family and more with 6 bedrooms and 2 bathrooms. Main floor entertaining kitchen with walk-in pantry, Muskoka room and multiple decking. Find a place to sit alone or all together. Dock parties welcome with the 2 slip oversized boathouse with loft storage. The immaculately maintained property is situated on a large private peninsula of land on Horseshoe Lake. Enjoy swimming, fishing and boating for hours on the lake. There is no shortage of storage space for all the toys and vehicles. There’s a double slip boathouse, 3 car garage, workshop and a garden shed. Close proximity to Highway 400, OFSC and walking trails, a short drive to the quaint villages of Humphrey, Rosseau and the Town of Parry Sound. The Parry Sound municipal airport is just around the corner. Escape the city to your own piece of paradise, just over 2 hours north of the GTA. Check out the 3Dtour and drone. taxes $4084/2023. (id:48850)
506 - 101 Eastridge Road
Brockton, Ontario
Welcome to a stunning penthouse unit at Eastridge Apartments, Walkerton's premier rental community. This modern space is thoughtfully designed to provide exceptional comfort and convenience. Enjoy the luxury of in-suite laundry, expansive windows that showcase breathtaking views, and a contemporary kitchen featuring sleek stainless steel appliances and quartz countertops. Step out onto your private balcony and unwind in your elevated retreat. Residents have access to outstanding amenities, including secure building entry, the Ridge Club complete with a pool table, fitness area, and kitchen for entertaining and a pickleball court for outdoor enjoyment. Experience elevated living with this elegant penthouse unit at Eastridge Apartments. (id:48850)
85102 Brussels Line
Huron East, Ontario
Here is your opportunity to have the perfect little hobby farm on the outskirts of town that still has potential to add your very own finishes. This 5 Acre Property is perfect for someone who appreciates and cherishes the character and charm of a beautiful and spacious two storey red brick century home. Whether you're looking for storage, a place to park or a place to work the 40'x60' shed was built in endless opportunities, with extra high ceilings and an automatic overhead door to allow for a transport to park in you can finally get the work truck stored inside to work on. The pasture and workable land, as well as ample parking space allow for your imagination to run wild and to fulfill your biggest dreams of raising chickens, horses, cattle and everything in between. This charming home has undergone many updates over the years while still preserving its charm and character. Heated with a Propane Forced Air Furnace (2020), Wood Boiler (2016) and Wood Fireplace you have the option to enjoy the luxuries of both wood and propane heat, in addition to Central Air(2021) on those hot summer days. The home boasts 3 good sized bedrooms, plus a den or office and 4 pc bath on the second floor, while the main floor is boasting with endless space and the opportunity with two spacious family rooms, updated kitchen (2019), dinette as well as a formal dining room that can double as a play room, office or main floor bedroom. Conveniently Located 2 minutes to downtown shopping and dining in Brussels, 20 minutes to Listowel & Wingham, and an hour to Kitchener/Waterloo. Call Your REALTOR Today To View What Could Be Your New Hobby Farm at 85102 Brussels Line. (id:48850)
8541 Wellington Road 109
Wellington North, Ontario
10 Acre Hobby Farm for Lease - Ideal for Horses, Livestock, or Nature Enthusiasts!Nestled on 10 picturesque acres, this well-maintained hobby farm offers everything you need for a peaceful rural lifestyle. The charming 3-bedroom bungalow features a spacious, finished basement, perfect for additional living space or storage. The home is move-in ready, with modern updates and plenty of natural light throughout.The property is fully equipped for animal lovers and equestrians with a large barn that includes 5 stalls, 8 paddocks, and an outdoor sand ringideal for training, riding, or simply enjoying the outdoors. Whether you're raising livestock or housing horses, this farm offers ample space to meet your needs.For relaxation and recreation, you'll love the above-ground pool, perfect for warm summer days, and the tranquil pond that adds a serene touch to the landscape. Explore the beauty of the land via walking trails that wind through the property, offering opportunities for peaceful walks or outdoor adventures.This is a rare opportunity to lease a well-established hobby farm in a serene setting, with the convenience of being close to local amenities while enjoying the quiet of rural living.Lease terms and pricing available upon request.Don't miss outschedule a viewing today and make this beautiful property your next home! (id:48850)
3064 Patrick Street
Howick, Ontario
Have you been dreaming of owning and running your own restaurant? Maybe a bake shop or local retail store? Somewhere that you can live and work - or possibly rent out the living quarters for additional income? Look no further, 3064 Patrick St in the growing community of Fordwich has a one of a kind opportunity that checks all of those - and more - boxes! This is a fully functioning restaurant that has been operating for over 20 years with gas bar AND has an attached 4 bedroom home with a fully fenced in backyard all located on the main street in Fordwich. The Business has been established by current owner for 18 years and has a great opportunity for growth. Bring your imagination and make those dreams come true. ** This is a linked property.** (id:48850)
211 Wellington Street
West Perth, Ontario
Nestled on a spacious corner lot near the heart of downtown Mitchell, this inviting 3-bedroom, 2-bathroom home offers an incredible opportunity for first-time homebuyers, investors or growing families! Boasting a dual income potential, this property is perfect for those looking to enter the real estate market while building equity and offsetting expenses. The home features a bright and functional layout, with ample living space for families or tenants alike. The kitchen is well-appointed with plenty of storage, and the cozy living areas are perfect for relaxing or entertaining. Upstairs, you'll find two generously sized bedrooms offering flexibility for a growing family or rental setup. The corner lot provides additional outdoor space, with room to garden, play, or enjoy quiet evenings on the porch. Conveniently located close to Mitchells downtown, you'll enjoy easy access to local shops, schools, parks, and other amenities. Whether you're starting your homeownership journey or seeking a smart investment, this property is packed with potential. Don't miss your chance to own this gem in a prime location! (id:48850)
469 Northport Drive
Saugeen Shores, Ontario
This raised bungalow at 469 Northport Drive is currently being finished on the outside; and has 2 + 2 bedrooms and 3 full baths. The main floor is 1397 sqft; with an open concept living room, dining area and kitchen through the center that walks out to a partially covered deck measuring 12 x 24. The entire main floor with be hardwood and ceramic with Quartz counter tops in the kitchen, gas fireplace in the great room and tiled shower in the ensuite. The basement features a family room, 2 bedrooms, 3pc bath and laundry room with access to the 2 car garage. HST is including in the asking price provided the Buyer qualifies for the rebate and assigns it to the Builder on closing. Prices subject to change without notice. (id:48850)
282 Ridge Street
Saugeen Shores, Ontario
The framing is complete at 282 Ridge Street, Port Elgin for this 1639 sqft home with 3 bedrooms and 2 full baths on the main floor; featuring hardwood and ceramic flooring, walk-in kitchen pantry, tiled shower in the ensuite bath, partially covered rear deck 14 x 16'8, 9 foot ceilings and more. The basement has a separate entrance from the 2 car garage and features a large family room, 2 more bedrooms and full bath. Additional features included sodded yard, concrete drive, gas fireplace, central air, and interior colour selections for those that act early. HST is included in the asking price provided the Buyer qualifies for the rebate and assigns it to the Builder on closing. Prices subject to change without notice. (id:48850)
118-3 - 1052 Rat Bay Road
Lake Of Bays, Ontario
Blue Water Acres fractional ownership resort has almost 50 acres of Muskoka paradise and 300 feet of south-facing frontage on Lake of Bays. This is not a time share although some think it is similar. You do actually own 1/10 of the cottage. 118 Algonquin Cottage is a 2 bedroom cottage, has a great view of the lake and is very private. Ownership includes a share in the entire complex. This gives you the right to use the cottage Interval that you buy for one core summer week plus 4 more floating weeks each year in the other seasons for a total of 5 weeks per year. Facilities include an indoor swimming pool, whirlpool, sauna, games room, fitness room, activity centre, gorgeous sandy beach with shallow water ideal for kids, great swimming, kayaks, canoes, paddleboats, skating rink, tennis court, playground, and walking trails. You can moor your boat for your weeks during boating season. Check-in for 118 Algonquin Cottage is on Fridays at 4 p.m. ANNUAL maintenance fee PER OWNER in 2025 for 118 Algonquin cottage is $5026 + HST. Core (fixed) Week 3 for this cottage starts on July 4, 2025. Weeks for 2025 will start on March 7, June 13, July 4 (Core Week), October 31 and December 26. Note that this unit will have March Break 2025 as one of their floating weeks. There is laundry in the Algonquin cottages. No HST on resales. All cottages are PET-FREE and Smoke-free. Ask for details about fractional ownerships and what the annual maintenance fee covers (it covers everything). You can deposit weeks you don't use in Interval International or rent them out to help cover the maintenance fees. Blue Water Acres will rent your weeks out for you and you keep 50% of the rental income or rent them out yourself and you keep 100% of the income. (id:48850)
143820 Southgate Road 14
Southgate, Ontario
This 102 acre farm has 34 acres workable, systematically tile drained at 30' plus 10 acres of hardwood bush and approximately 50 acres of white pine and cedar. (id:48850)
173 Macdonalds Road
Grey Highlands, Ontario
Gorgeous waterfront views at this Lake Eugenia cottage/4 season home. This 3 bedroom, 2 bathroom fully renovated bungalow features an open concept living space on the main floor with views of the lake from the kitchen/dining island as well as the living room. Along with vaulted ceilings the living room has a propane Jotul fireplace and a walk-out to a balcony where you can further enjoy the lake view. Also featured on the main floor are 2 bedrooms and a 2pc bathroom/laundry room. In the basement you will find yourself with another view of the lake from the family room which has a propane fireplace and a walk-out to a concrete patio, a third bedroom and a 3pc bathroom, as well as the mechanical room. There is a 20x24 detached 2 door garage with a 9 ceiling and metal roof, 2 storage sheds, and a deck over looking the waterside dock. The yard is beautifully landscaped and features an in-ground sprinkler system. Added bonus of shared ownership and use of 127 acres known as Macdonald Farm where there are trails for recreational use. (id:48850)
151 Rankins Crescent
Blue Mountains, Ontario
Welcome to 151 Rankins Crescent, situated in the heart of Lora Bay's East Side. Here, you'll enjoy an exceptional lifestyle, just minutes from Thornbury. Nestled around an award-winning 18-hole golf course, this stunning community offers Georgian Bay as your picturesque backdrop. Enjoy exclusive amenities, including a ClubHouse with a resident lounge and entertainment areas, a private beach, and a high-end luxury gym. As you step inside, a beautiful foyer welcomes you, complemented by hardwood flooring, soaring ceilings, & a stunning wall of windows that showcase the lush green gardens & surrounding forest. The heart of this home is the open-concept living area, featuring a striking gas fireplace with a floor-to-ceiling stone facade & custom built-ins. The spacious kitchen is a chef's dream, boasting an oversized island w seating for five, elongated upper cabinetry w crown molding, a premium Viking gas stove, & under-cabinet lighting w a stylish backsplash. Retreat to the primary bedroom, where garden views & tranquility await. This serene space includes a walk-in closet & luxurious 5-pce ensuite. The main floor also hosts a spacious guest bedroom, a shared 4-pce bath, & convenient laundry room. Upstairs, a cozy loft area, & two generous-sized bedrooms share 4-piece bath, perfect for guests. The lower level is designed for entertainment & relaxation, featuring a family room with a pool table, bar area, & a three-sided gas fireplace. Additional highlights include two more bedrooms & bathroom with a steam shower & in floor heat. Outside, the professionally landscaped property offers mature gardens & trees, a garden shed, a beautiful covered front porch surrounded by nature, a two-tier patio with multiple entertaining areas, & a hot tub for ultimate relaxation. Experience luxury living at its finest in Lora Bay, with easy access to the Georgian Trail right from your backyard. Bike into Thornbury and immerse yourself in everything this vibrant community has to offer. (id:48850)
150 Amanda Street
Tay, Ontario
Build Your Dream Home On This Stunning Corner Lot, Situated On A Tranquil Street In Waubaushene, Just A Short Walk From Georgian Bay And Tay Shore Trail. This Prime Location Offers Easy Access To Highway 12 And Highway 400, Making It An Ideal Spot For Commuters Only 20 Minutes To Barrie, Orillia, And Midland. Enjoy The Convenience Of Gas, Hydro, And Municipal Water Readily Available At The Lot Line. (id:48850)
30 Orchid Crescent Unit# A
Kitchener, Ontario
** For Lease $2600/ month plus hydro and half gas/water utilties** Perfect family starter home in Activa neighbourhood ready for immediate possession! This freshly painted, 3 bedroom semi is waiting for you! Open concept kitchen, dining and living room with walkout to deck and private fenced yard. Second floor features 3 spacious bedrooms and 4 piece bathroom. Close to the Sunrise center, shopping, parks and restaurants! The landlord will consider one pet. (id:48850)
88 Blacklock Street
Cambridge, Ontario
Welcome to stunning 4 Beds, 2.5 bath, 1 Year old property, Detached home in Westwood Village neighborhood of Cambridge. Beautiful layout, open concept, Double door entry, Double car garage and Double driveway. Stateless Steel appliances. Close to Conestoga college and Amazon New Wearhouse on Hommer Watson Rd. (id:48850)
11 Ottawa Street N
Kitchener, Ontario
Exceptional Owner/User Retail Opportunity with Prime Visibility Presenting an outstanding retail property with high exposure on a bustling major thoroughfare. Strategically located just outside the downtown core, this property is surrounded by well-established residential neighborhoods and within walking distance of three significant development projects that propose a total of 2,583 new residential units. The building offers 20,474 sq. ft. of total space, featuring approximately 9,800 sq. ft. per level and ample onsite parking. Fully sprinklered for enhanced safety, the property is situated on a .581 acre lot. Located in the SGA-3 zone, the site also presents an incredible development opportunity, with potential for an estimated 200 residential units. This makes it a prime investment for both immediate use and future growth. This versatile property is also available for lease, providing flexibility for prospective users. Don’t miss this exceptional opportunity to position your business in a high-growth area. Please contact for more information or to arrange a tour! (id:48850)
1588 5th A Avenue W
Owen Sound, Ontario
Welcome to this beautiful yellow-brick century home on Fifth Avenue West, Owen Sound. Nestled on a quiet street near the Pottawatomi River and Kelso Beach, this home is ideal for families looking for space, charm, and modern conveniences. The homes classic exterior features a welcoming covered porch with elegant black columns and thoughtful landscaping. Inside, original woodwork, pocket doors, and gleaming floors showcase its historic character, while modern updates make it move-in ready. The spacious kitchen blends rustic charm with stainless steel appliances and opens to a stunning backyard. Upstairs, the home offers three large bedrooms and two bathroomsan uncommon find in homes of this age. The third-floor primary suite provides a peaceful retreat, filled with natural light. The highlight of this property is the backyard oasis, complete with a serene garden and a rare 16-foot-wide energy efficient, low maintenance swim spa! Perfect for year-round relaxation and fun. The spa doubles as a hot tub and hydrotherapy pool. Come view this today! This home offers the perfect combination of historic charm, modern comfort, and a backyard retreat unlike any other. (id:48850)
1182 Queen Street
Kincardine, Ontario
We are pleased to announce that The Fairways condominium development is well underway. The first units are projected to be ready in early 2025. This 45-unit development will include 25 outer units that will back onto green space or the Kincardine Golf Course. The remaining 20 units will be interior. The Fairways is your opportunity to be the first owner of a brand-new home in a desirable neighbourhood, steps away from the golf course, beach, and downtown Kincardine. The TaylorMade features 1,730 square feet of living space plus a two-car garage. The TaylorMade includes a loft that can be built as a 3rd bedroom or den plus a bathroom or a storage room. The choice is up to you! On the main level, a welcoming foyer invites you into an open-concept kitchen, living room, and dining room. The kitchen has the perfect layout for hosting dinners or having a quiet breakfast at the breakfast bar. Patio doors are located off the dining room providing a seamless transition from indoor to outdoor living and entertaining. The primary bedroom is spacious, offering a 4-piece ensuite and a large walk-in closet. The second bedroom is ideal for accommodating your guests. The main floor 3-piece bathroom and laundry complete this well-thought-out unit. Don't miss your chance to secure one of these Townhomes at The Fairway Estates. Kelden Development Inc. and the listing agents will donate a combined $1,250 from each unit sold to the Kincardine & Community Health Care Foundation's 18-million-dollar Capital Campaign. (id:48850)
1034 Lone Wolf Crescent
Dysart Et Al, Ontario
Stunning privacy at this New Waterfront Home on Percy Lake. Nestled among the trees for exceptional privacy, this exquisite new construction home offers serene lakeside living on the peaceful shores of Percy Lake. The expansive shoreline and beautifully landscaped acreage have been designed to provide maximum enjoyment, with every inch of the lot thoughtfully utilized. The property boasts two docks perfect for housing all your watersports gear, while a lakeside stone patio with a fire pit and hot tub offers the ultimate relaxation spot, perfectly positioned to capture breathtaking sunset views from the adjacent sun deck. Inside, the expansive main floor features 4 spacious bedrooms and 3 bathrooms, with an open-concept kitchen, dining area, and a stunning living room with a cathedral ceiling. The primary suite is a true retreat, complete with spectacular views, a luxurious ensuite, and a walk-in closet designed to impress. Sunroom adjacent to the dining area and deck includes a custom built in office. 36 doorways throughout ensure accessibility for all. The walkout lower level is made for entertainment, offering games tables, arcade machines, a media area, and even a rare indoor hockey rink. Modern finishes, stunning tile work, and custom built-ins throughout ensure no detail has been overlooked. Two propane fireplaces add warmth and ambiance to this turnkey property. An attached 3 car garage provides additional storage for all your outdoor toys, perfect for exploring the shared 1,200 acres of common element land and its many trail systems. This is lakeside living at its finest privacy, luxury, and endless entertainment await! (id:48850)
278 Cook Street
Meaford, Ontario
Prime retail space suitable for various uses including food service. Food grade epoxy coated floor, 12 foot ceilings and includes both drive in door and truck/loading door. ""New Roof 2023/2024, New Heating system 2024, New LED lighting"", Tons of Parking, and cool vintage features. The lease rate is $10.50 ALL IN, utilities included. No TMI. The space is adjacent to 2 vibrant retail stores which contribute to this clean and friendly commercial building. If you are a food business, there is an almost new 150 sq.ft walk-in refrigerator, and set up for basic kitchen (negotiable, fridge can be removed if not needed). **** EXTRAS **** walk in refrigerator is on a separate electric meter at tenants cost. (id:48850)
398 Frances Street
Saugeen Shores, Ontario
One of our favourite plans. This 2 + 2 bedroom 3 bath bungalow is located in one of Port Elgin's newest streets at 398 Frances; on the south end of town close to walking trails and the beach. Boasting 1605 Sqft on the main floor with vaulted ceilings in the principle area; 9 foot ceilings in the balance, quartz kitchen counter tops, walk-in pantry, gas fireplace, tiled shower in the ensuite bath, hardwood staircase from the main floor to the basement, and hardwood and ceramic flooring. The basement is finished with the exception of the utility room and will feature a family room, 2 bedrooms and 3pc bath. Exterior finishing includes a sodded yard, pressure treated covered deck 10 x 28'3 with privacy louvres on the ends and double concrete drive. Bonus extras include central air conditioning and automatic garage door openers. HST is included in the list price provided the buyer qualifies for the rebate and assigns it to the Builder on closing. Colour selections may be available to those that act early. Prices subject to change without notice (id:48850)
472202 Southgate Sideroad 47
Southgate, Ontario
Excellent little hobby farm with 10+ acres. Solid 2 bedroom and 1 bathroom bungalow with a full basement. Hobby barn currently used for beef and 24'x40' shed. Don't miss this one. (id:48850)
384 Rosner Drive
Saugeen Shores, Ontario
This freehold townhome is ready for immediate occupancy. There are 3 bedrooms + den, and 2.5 baths in 1661sqft above grade with a 1017sqft unfinished basement that could be finished for an additional $30,000 including HST at 384 Rosner Drive in Port Elgin. Features include hardwood and ceramic throughout the main floor, Quartz counter tops in the kitchen, covered deck off the great room 10 x 16, sodded yard, concrete drive and more. HST is included in the asking price provided the Buyer qualifies for the rebate and assigns it to the Builder on closing. Prices are subject to change without notice. (id:48850)
110 Landry Lane
Blue Mountains, Ontario
Welcome to Lora Bay, an exclusive community that perfectly blends luxury living with nature’s beauty. Centered around an award-winning 18-hole golf course, this sought-after location offers lifestyle amenities including a residence clubhouse & bistro, golf simulator, library, games room, gym, & your own exclusive beach on the shores of Georgian Bay. Built by Reid’s Heritage Homes in 2015, this Pebble Beach Model backs onto the Golf Course, boasting meticulous maintenance & design elements that create a space both elegant and inviting. The main floor is characterized by open-concept living, highlighted by a stunning gas fireplace with floor-to-ceiling stonework & a wall of windows framing views of the professionally landscaped backyard. Rich hardwood flooring flows throughout, accented by custom wooden beams and vibrant pops of colour, adding a touch of personality. The spacious kitchen is a chef’s dream, featuring ample prep space, a gas stove, a large island ideal for entertaining, and a walk-in pantry for all your culinary needs. The primary bedroom offers a private sanctuary with a walk-in closet and a beautifully appointed 3-piece ensuite complete with playful heated tile and glass shower. Completing the main floor is a guest bedroom, currently used as a conversation room, and a stylish powder room. Upstairs, the loft enjoys abundant natural light, making it a perfect spot for relaxation or creative pursuits. The second-floor bedroom offers views of Georgian Bay, while the 4-piece bathroom features heated floors and a sleek glass-enclosed bathtub. The fully finished basement provides ample space for recreation, with a dedicated gym area for the active lifestyle. A fourth bedroom with a large closet and an additional 4-piece bathroom complete this level. Outdoors, you’ll find a professionally landscaped yard by The Landmark Group, featuring mature gardens, custom pergola, swim spa, multiple sitting areas, and a south-facing backyard for all-day sun and privacy. (id:48850)
18 Weber Street W Unit# Main & Upper Floor
Kitchener, Ontario
Beautiful standalone office building with commercial-residential zoning (CR-3) on a large lot with ample parking in the heart of downtown Kitchener. Internet, cleaning and ample parking in downtown Kitchener, only minutes from LRT stops, the GO station, Google and so many more amenities. There are 2 units available to be rented or has potential to be rented as individual offices. Previously used as a law office, CR-3 Zoning means there are extensive possibilities for this property, including a day care, a health clinic/health office, Medical Laboratory, law office, psychiatry/counselling, a financial establishment plus so many more options! This building has maintained much of its historic charm, with ornate original doors, wood accents, and architectural detailing you simply don't see anymore. This main floor is currently vacant, ready for you to move right in and start running your business. Don't miss out on this incredible opportunity to lease a piece of history in one of Kitchener's most desirable locations! Sqft includes additional 971 sqft unfinished basement and attic storage space. (id:48850)
246 Parkvale Drive
Kitchener, Ontario
Welcome to 246 Parkvale Dr! This rare 3 bedroom end unit freehold townhouse on a corner lot boasts its own private driveway and single garage not shared with other units. Currently presented as a two bedroom but Landlord is willing to convert back to 3 bedroom for the right applicant. Huge backyard with deck and gazebo, this wonderful home is close to schools and sits in the sought after neighborhood of Huron in Kitchener. Fully finished basement, open concept kitchen, large living room and more! This property is a rare rental opportunity that will go fast. Book your private viewing today! 24 hours notice required for all showings. (id:48850)
Pcl10871 Concession 1
Timiskaming, Ontario
Located just 4 KM north of Englehart this is an excellent investment property with approximately 80 acres for a farmer wanting to expand their operation or just as a spot to hobby farm or a great hunt camp for hunters with plenty of moose and deer sightings or a fishing camp with approx. 1300 ft. of river frontage at rear of property. Easy to build on, as this is a unincorporated township and building permits are not necessary. There are 4 separate properties available all of them joining each other with a total of approximately 280 acres available. See map in photos with properties highlighted in pink. (id:48850)
401 - 20 Park Hill Road E
Cambridge, Ontario
Elevate your business to new heights with Unit #401, located within the prestigious address of 20 Park Hill Road in Cambridge, Ontario. Spanning 5006 square feet, this unit provides ample room for creativity and innovation, allowing you to design the perfect space for your business. Revel in natural light pouring through expansive windows, creating a bright and uplifting atmosphere that enhances productivity and wellbeing. Benefit from updated lighting fixtures that illuminate the space with efficiency and style, setting the stage for your business to shine. With a versatile layout and neutral dcor, this unit serves as a blank canvas for you to customize according to your vision and brand identity. Enjoy stunning views of the Grand River, offering a serene backdrop that inspires creativity and tranquility. Situated within a prestigious address in Cambridge, offering proximity to amenities, transportation, and the natural beauty of the Grand River. Flexible lease terms available to accommodate your business needs and goals. Seize the opportunity to establish your business in a space that inspires greatness. Whether you're a yoga instructor, gym owner, photographer, or entrepreneur with a vision, Unit #401 at 20 Park Hill Road provides the perfect setting to bring your aspirations to life. (id:48850)
317575 3rd Line
Meaford, Ontario
This exceptional property offers stunning western panoramic sunset views, capturing the breathtaking beauty of both the expansive Georgian Bay and the rolling valleys below. Imagine waking up to sweeping vistas that stretch as far as the eye can see, with the changing seasons painting the landscape in vibrant colours. Whether you're enjoying your morning coffee or unwinding after a long day, the captivating scenery creates a serene and picturesque setting that's truly unmatched. This spacious family home offers 4 bedrooms, 3 bathrooms over two levels, plus income potential with a self-contained in-law suite on the lower level. The main floor offers an open-concept layout with stunning Georgian Bay views from the main living area. The expansive living room flows seamlessly into the kitchen, which features abundant cabinetry, stainless steel appliances, and an island with seating for four. The dining room opens to an upper deck, offering magical views. The spacious primary bedroom includes a bay window and a 3-piece ensuite, while two additional bedrooms share a fully updated 5-piece bathroom. A mudroom and laundry room complete the upper level. The lower level, with a separate entrance, boasts a cozy living room, apartment-style kitchen with a fridge and wet bar, and a beautifully updated 3-piece bathroom with laundry. A two-car garage provides ample space for vehicles and toys, and the oversized utility room offers additional storage. Recent updates throughout the home include a new roof (2023), Furnace (2017), AC (2021), and more! Perched atop a hill, this property provides stunning views and natural privacy. Outdoor spaces include multiple seating areas for alfresco dining and a fire pit overlooking the ravine. Just 5 minutes from Meaford's charming shops and restaurants, and 10 minutes from the vibrant community of Thornbury, this home offers the perfect balance of peaceful living and convenient access to the best of the area's four-season lifestyle. (id:48850)
116-4 - 1052 Rat Bay Road
Lake Of Bays, Ontario
Blue Water Acres FRACTIONAL ownership resort has almost 50 acres of Muskoka paradise and 300 feet of south-facing frontage on Lake of Bays. This is NOT a time share because you do actually own 1/10 of the cottage and a share in the entire resort. Fractional ownership gives you the right to use the cottage Interval that you buy for one core summer week plus 4 more floating weeks each year in the other seasons for a total of 5 weeks per year. Facilities include an indoor swimming pool, whirlpool, sauna, games room, fitness room, activity centre, gorgeous sandy beach with shallow water ideal for kids, great swimming, kayaks, canoes, paddleboats, skating rink, tennis court, playground, and walking trails. You can moor your boat for your weeks during boating season. Algonquin Cottage 116 is a 2 bedroom cottage with laundry and is located next to a beautiful woodlot on the west side of the resort with excellent privacy. There are no cottages in front of 116 Algonquin which means it has a lovely view and provides easy access to the beach and lake. The Muskoka Room in 116 Algonquin has an extra chair, making it stand out from other Algonquin cottages, and is fully insulated for year round comfort. Cottage 116 also has an extra Muskoka chair on the deck and a private BBQ. Check-in for Cottage 116 is on Sundays at 4 p.m. ANNUAL maintenance fee PER OWNER in 2024 for 116 Algonquin cottage is $4939 + HST payable in November for the following year. Core Week 4 starts on July 14, 2024. Remaining weeks for this fractional unit (Week 4) in 2024 start on March 10, June 16, Nov 3 and Dec 29/24 . No HST on resales. All cottages are PET-FREE and Smoke-free. Ask for details about fractional ownerships and what the annual maintenance fee covers. Deposit weeks you don't use in Interval International for travel around the world or rent your weeks out to help cover the maintenance fees. (id:48850)
96 Main Street
Northern Bruce Peninsula, Ontario
This 3 bedroom/2 bathroom charming bungalow at the Main Street in Lion's Head is a perfect match for rural living with comfort. Close to a variety of local shops and restaurants in this peaceful port village. The bungalow has a lot of natural light. The main floor has accessibility features like elevated electrical plugs, lower switches, a roll-in shower, and a spacious main-floor bedroom. Fiber optic internet. The kitchen has quartz countertops and a center island. The backdoor leads to the deck and the backyard. The 2 car garage is converted into a family room but can be reverted to a garage. There is also additional storage space in the attic above the family room. This storage space/attic can also be added to one of the second-floor bedrooms. Lion's Head also has an elementary and secondary school, a hospital, a post office, a pharmacy, a library, and a community Centre and arena. Lion's head is located on the shores of the Isthmus Bay where the limestone cliffs rise from the turquoise water. You can explore the Bruce peninsula with the national park, scenic hiking trails, and beautiful beaches. If you love hiking, diving, canoeing/kayaking, fishing, or cycling close to your home, then this will be the perfect location for you. (id:48850)
171 Kingfisher Lane
Goderich, Ontario
Welcome to this exquisite residence where sophistication meets functionality. This Coastal Breeze property comes already customized and showcases the luxury of space with a seamless transition from the double garage to the open concept living room, kitchen, and dining area. An inviting area for relaxation, entertainment, and culinary adventures. Stepping into the living room, you will immediately notice two things: the grandeur of the striking cathedral ceiling and the large luxurious fireplace. A thoughtfully designed south wall boasts glass terrace doors and plenty of windows letting in an abundance of light. From here you can see the property backs onto luscious parkland with a stunning view of the lake. Located off the kitchen is both a beautifully designed pantry and a separate laundry room. With four generously sized bedrooms, the secondary suites on the lower and upper-level floors are perfectly adaptable to your lifestyle needs. Whether it's a cozy TV room for family movie nights or a serene study for productive work sessions, you can be sure of versatility. Throughout the property, you will notice high-quality finishes from floors to ceiling with numerous upgrades and customized design options on display. Don't miss the opportunity to make this one-of-a kind home your own, where every detail is crafted with comfort and enjoyment in mind. (id:48850)
305 - 8 Brandy Lane Drive
Collingwood, Ontario
Welcome to 8 Brandy Lane - a Beautiful 2 bdrm 2 Story Loft with a reserved parking space (128) in desirable bldg #8! 1125 sq feet of living space, over two levels, with large balcony (with BBQ hookup) facing greenspace. Features include main floor primary bdrm with semi ensuite, or choose the loft bedroom with ensuite bath on the second floor as your primary, quality laminate flooring thru-out, gas fireplace, granite countertops, stainless steel appliances & adjacent large storage unit. Screen door on patio, pot pull drawers in kitchen, blinds with UV protection, walk in shower in bathroom. Condo fee, paid by the Landlord, includes water/sewer (approx $80/mth value) & use of year-round heated outdoor pool on site. Tennis, golf & other rec facilities a short walk away on a fee per use basis. Bus stop toTown at complex entrance, Georgian Trail runs beside for biking, walking. Condo is tastefully furnished. Pullout couch in Living room. Laundry on upper level. (id:48850)
Lot 2 - 60 Robert Street S
Wasaga Beach, Ontario
If you are searching for a building lot with lots of elbow room, privacy, and nature ... this is it! Generous lot, over 60 ft wide, and 125 ft deep, serviced with Municipal Water & Sewer, and driveway in place. Located between Wasaga Beach and Collingwood, allows for the best of both communities. Beaches, trails, shopping, skiing, parks, and of course, Georgian Bay a 5 min walk away. (id:48850)
609 Victoria Street E
New Tecumseth, Ontario
Developers!! Vacant Commerical Land with 450 ft Frontage on Highway 89. East side of Alliston, close to Honda. HUGE driveby traffic. 1.47 acres flat land. Zoned Corridor Commercial C1-2. On South side of Highway 89 entering Alliston, around the corner from Honda Mfg Plant 1. Area of growth with great development potential. (id:48850)
217 Sedgewood Street
Kitchener, Ontario
Welcome to 217 Sedgewood, an exquisitely upgraded family residence situated in the highly coveted Doon South neighborhood of Kitchener. This meticulously maintained home, just a few years old, showcases pristine landscaping, exceptional curb appeal, and an elegant exterior featuring a single-car garage & 2 car driveway for. A welcoming foyer with soaring 9-foot ceilings, the main level impresses with its spacious, carpet-free layout. The kitchen is a true chef’s delight, offering premium quartz countertops, a large island perfect for both family gatherings & entertaining & custom high-end cabinetry. Complete with all appliances, this kitchen is move-in ready. The sun-filled, open-concept main floor is further enhanced by a sophisticated fireplace, creating a warm & inviting atmosphere for family time. The upper level offers a generous family room which offers flex space & can be used as anything you like. There are 3 spacious bedrooms & 2 full bathrooms. The luxurious primary suite boasts a spa-like ensuite, complete with a tiled glass shower and neutral, modern finishes. The additional bedrooms are well-sized & share a beautifully appointed 4-piece bathroom. The professionally finished basement provides versatility with an additional full bathroom, perfect for a home office, recreation room, or extra living space, as well as abundant storage options. Outside is the The Fully Fenced backyard that serves as a private retreat, featuring a full-sized shed and ample space for outdoor entertaining during the BBQ season or enjoy fun summer activities. Ideally located within walking distance to Groh Elementary School and just minutes from Highway 401 and Conestoga College, this home is surrounded by parks, green spaces, walking trails, and several nearby daycare options, including three YMCA facilities. This is an outstanding opportunity to own a refined, family-friendly home in an unbeatable location. Book Your showing Today!! (id:48850)
875 University Avenue E Unit# 15
Waterloo, Ontario
Wow! Luxurious townhouse in the Prestigous Grand Bluffs offers luxury living and style. This location can't be beat and Nature lovers will enjoy the close proximity to the Grand River, walking trails and Grey Silo Golf Course. Also, close by is RIM park, Waterloo public library, dining, public transit and shopping. This lovely 2 bed 3 bath home features 9' ceilings, a spacious and open concept main floor which allows for good flow and easy entertaining. The living/dining room features beautiful hardwood floors, a beautiful gas fireplace with mantel and is the perfect place to cozy up at the end of a long day. The kitchen is fully equipped with stainless steel appliances, lots of storage, prep space and features a walk out to your spacious and private backyard. Upstairs the possibilities are endless with a bonus flex space that could be used as another rec room, office or play area. The primary bedroom is bright and spacious and features a private 4 pce ensuite bathroom and walk in closet. You'll appreciate the laundry room being located on the second floor, laundry day just got so much easier! The unspoiled basement is a blank canvas and offers a 3pc rough in. Endless potential to finish to your liking. This home is turn key and move in ready. Don't miss out on this beauty, a must see! (id:48850)
732 Salter Avenue
Woodstock, Ontario
Welcome to this charming home, nestled in a serene location with stunning views. This delightful residence boasts three spacious bedrooms, two tastefully designed bathrooms, a sunroom, and an expansive backyard that backs onto a lush green space and is adjacent to an old golf course. As you step inside, you'll be greeted by a warm and inviting ambiance that permeates throughout the house. The open-concept layout seamlessly connects the living area, dining space, and kitchen, creating an ideal space for entertaining guests or spending quality time with the family. Natural light floods the interior, accentuating the welcoming atmosphere. The recently renovated kitchen (2023) is a culinary enthusiast's dream, featuring modern appliances, ample counter space, and sleek cabinetry. It offers both functionality and style, making meal preparation a pleasure. Step outside into the expansive backyard, where you'll discover an oasis of natural beauty. The property is perfectly positioned with direct access to an old golf course and acres of green space. Enjoy morning coffee on the patio, host barbecues with friends and family, or simply unwind in the privacy of your own outdoor haven. (id:48850)
128 Timber Lane
Blue Mountains, Ontario
Welcome to your dream home, located in one of Thornbury's most desirable neighborhoods, surrounded by luxury residences and just a stone's throw from the soothing sounds of Georgian Bay. Imagine waking up to the sound of gentle waves and enjoying a leisurely stroll along the Georgian Trail, which takes you directly into the heart of Thornbury. Built in 2019 by Reid's Heritage Homes, this stunning property sits on an impressive 240-foot-deep lot, offering ample space and privacy. As you step inside, you'll be greeted by the warmth of hardwood flooring that flows throughout the main floor. The living room, with its cathedral ceilings and a wall of windows, floods the space with natural light and provides a seamless connection to the outdoors. The custom kitchen is a chef's delight, featuring elongated cabinets, sleek granite countertops, under cabinet lighting and seating for two. Whether you're preparing a quick meal or hosting a dinner party in the separate formal dining room, this kitchen is designed for both functionality and style. From the main living area, step out onto your custom deck, featuring durable composite decking and sleek glass railings. This spacious outdoor oasis offers ample room for both dining and lounging, perfect for enjoying the fresh air and stunning views.\r\nThe main floor also boasts a large primary suite, complete with a walk-in closet and a luxurious 5-piece bath. Additionally, you'll find a dedicated office space, a mudroom with laundry facilities, and everything you need for convenient living. The second floor is perfect for kids or guests, offering two spacious bedrooms, a 4 pc bath and a cozy living area that provides a private retreat. The fully finished lower level is an entertainer's paradise, featuring a large living room with a walkout, a pool table, a bar, and an additional guest bedroom and bathroom. This home offers the perfect blend of elegance, comfort, and space for every aspect of your life. (id:48850)
16 Mckay Street
Minden Hills, Ontario
This charming bungalow is the perfect place to call home. With a cozy woodstove, spacious backyard and plenty of natural light, you'll never want to leave. This 4 bedroom, 2 bath home is a short walk away from the local school, Health Centre and Recreation Centre/Arena. You are less than a minute to downtown Minden with access to Gull River and shopping! Inside you will find a tastefully updated living space with premium waterproof vinyl flooring and pot lights throughout. The Master bedroom has an ensuite, a walk in closet and sliding doors that walk out to your very own deck. Convenient main floor laundry and an open concept kitchen/dining room area. The upgrades continue! New water heater owned (2024), Air exchanger (2023), Central Air (2022), Flooring (2020), Siding and Insulation (2020), Metal Roof (2019) and more! Come see why this home has something for everyone! (id:48850)
275 Hiram Street
Bracebridge, Ontario
Prime location in the heart of Bracebridge, 3 bed, 1.5 Bath Semi-Detached. Single Car garage. Large utility room and partially finished recreation room in the basement. Laundry on the second floor for easy washing & drying. Close to all amenities such as hospital and downtown. Tenant is responsible for utilities & tenant insurance. Low maintenance as The landlord pays internet, driveway snow removal & lawn mowing. Bracebridge Transit conveniently located at Hiram & McDonald. Please provide a credit report, job letter, and references along with the application. First/last required. (id:48850)
0 Laxton Boundary Line
Kawartha Lakes, Ontario
126 ACRES of ""Good High Hardwood Forest"" on the survey about 40 acres at the back of the lot. Spruce and Cedar bush at the front and a stream through the lot mid way. Own your own hunt property. Development potential. South of 503 between Orillia and Norland. West of Head Lake (id:48850)
170 Bobcaygeon Road
Minden Hills, Ontario
Molly's has started a new more streamlined service as a Market and Bakery. Pick up delicious homemade meals to go similar to the Date Night dinners; just warm and serve. The soup will be on, sandwiches-to-go are ready for a quick lunch either at the picnic tables outside or take it with you. The expanded menu now offers a wider variety of frozen dishes to share with the family and company. Homemade bread without the preservatives. Gluten Free options. Catering is still available. Open Monday to Friday from 10 - 6 and Saturday from 10 - 2. OR turn this back into the dining room business that was established over 14 years ago. The dining room is comfortable with AC Heat Pumps added in 2021. One of the two bathrooms is wheelchair accessible. The commercial kitchen has bakery ovens, walk-in freezer, walk-in fridge, grill area with stove and updated hood, dish washing area, prep area with refrig drawers and loads of storage. Upstairs is a four bedroom, 1 1/2 bathroom self contained apartment for the owner or tenant for rental income. The upper level also includes laundry facilities. There is a newer shed for outdoor storage items. Molly's Bistro is now listed as one of Ontario’s best restaurants with the CBRC (Canadian Business Reporting Bureau) https://www.thecbrb.ca/directory/restaurants/ontario (id:48850)
66 Summit Avenue
Kitchener, Ontario
New Lease Starts Jan 01, 2025. Spacious carpet-free 4 beds and 2 full baths side split home with attached garage for rent. The main floor features an open concept living room with a large window, the kitchen has self-closing drawers, and the dining area has sliders open to a sizable covered deck. Walk a few steps up to the second floor, you will find 3 bright bedrooms and a 4pc main bath. On the lower main level, there is a 4th bedroom or an office with sliding doors open to the massive 70 feet wide backyard. The basement offers a large rec-room or a family room. There is also a 4pc bathroom and a spacious laundry room/utility room. Within walking distance to Forest Heights, Bus Routes, Highland Hills Mall where the Superstore is located. And a short drive to The Boardwalk Shopping Center, Sunrise Plaza, Costco, Both Universities, and Hwy 7/8 with easy access to 401. Monthly rent is $2,890 plus utilities. Reverse Osmosis System installed and monthly fee of $27 is paid by the landlord. (id:48850)
48 John Crescent
Brockton, Ontario
Welcome to Your Dream Bungalow! Nestled in the serene embrace of wide-open farmland at 48 John Street in Chepstow, this brand-new 1584 sqft stone bungalow offers a haven of tranquility and comfort. With immediate occupancy available, now is your chance to claim this stunning piece of paradise as your own. Key Features include 2 + 2 Bedrooms - Perfect for accommodating guests or creating your ideal home office space, 3 Full Baths - Ensuring convenience and luxury for every member of the household. 2 Fireplaces - Set the mood and create warmth on cozy evenings. Huge Walkout Finished Basement - awaiting your personal touch, offering endless possibilities. Backing onto Wide Open Farmland - Enjoy breathtaking views and a sense of serenity right from your own backyard. Whether you're seeking a peaceful retreat from the hustle and bustle of city life or a spacious abode to entertain loved ones, this property offers the perfect blend of comfort and convenience. Don't miss out on the opportunity to make this your forever home. Contact your REALTOR today to schedule a viewing and begin the next chapter of your life in this idyllic countryside retreat (id:48850)
1305 Victoria Street N Unit# 5
Kitchener, Ontario
CLEAN AND BRIGHT - 2,637 SF OF FLEXIBLE RETAIL COMMERCIAL SPACE IN HIGH TRAFFIC LOCATION ON VICTORIA ST N. CURRENT TENANTS INCLUDE: AUTOMOTIVE SERVICE, FITNESS STUDIO, CLOTHING/SPORTSWEAR, WATER SALES. ZONING ALLOWS FOR MANY USES, INCLUDING, BUT NOT LIMITED TO: DAYCARE, HEALTH CLINIC, PERSONAL SERVICES, OFFICE, PRINT SHOP, RETAIL, VETERINARIAN. SIGNAGE OPPORTUNITES AVAILABLE - OVER 41,000 VEHICLES PASS BY THIS LOCATION DAILY. (id:48850)

