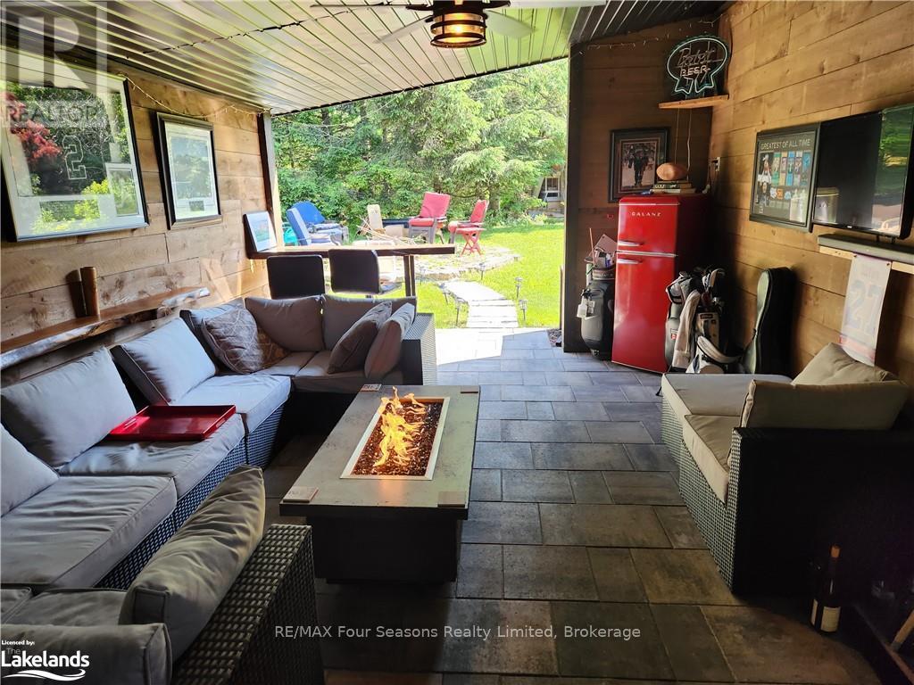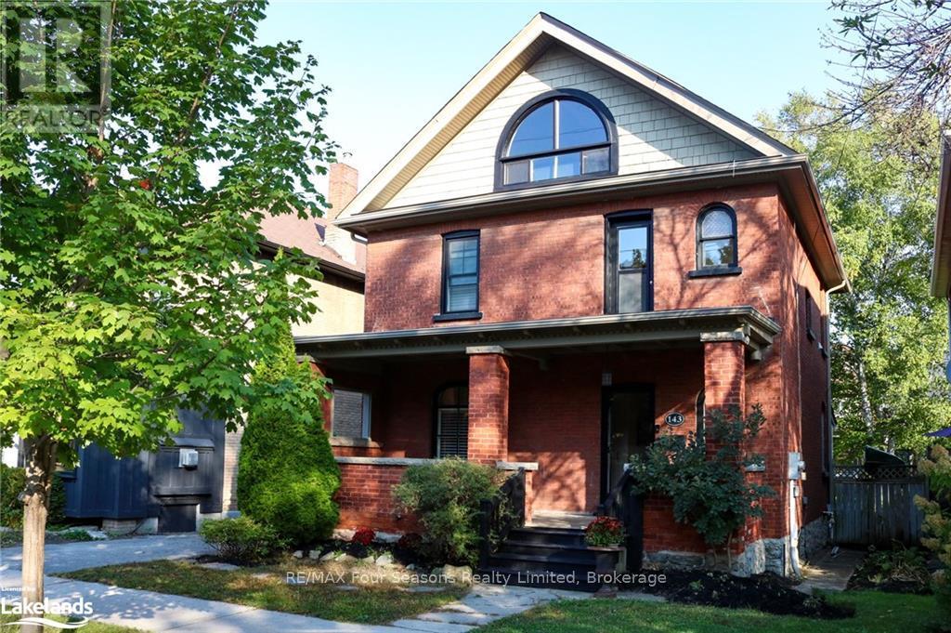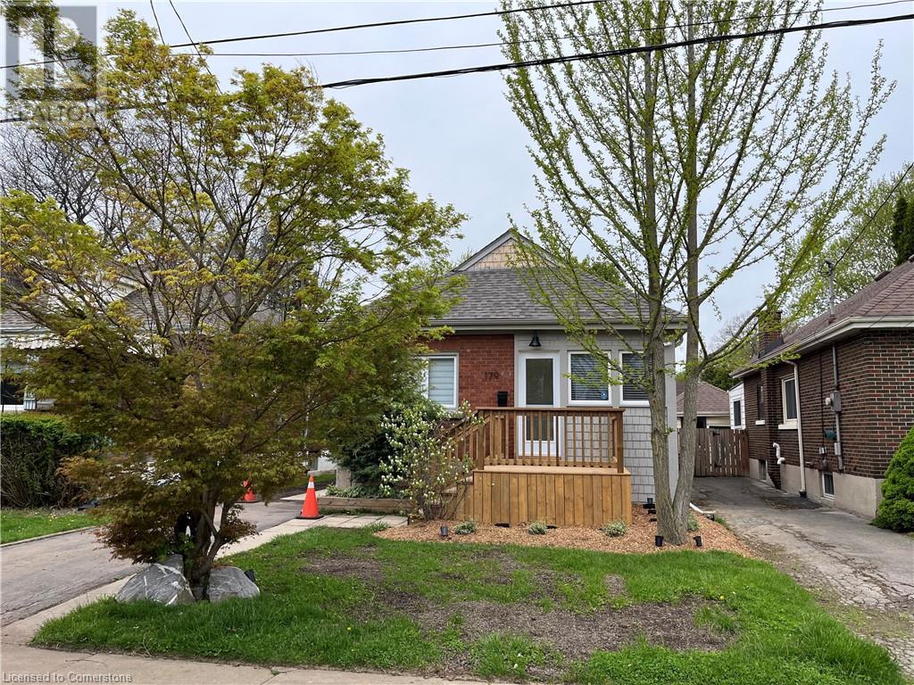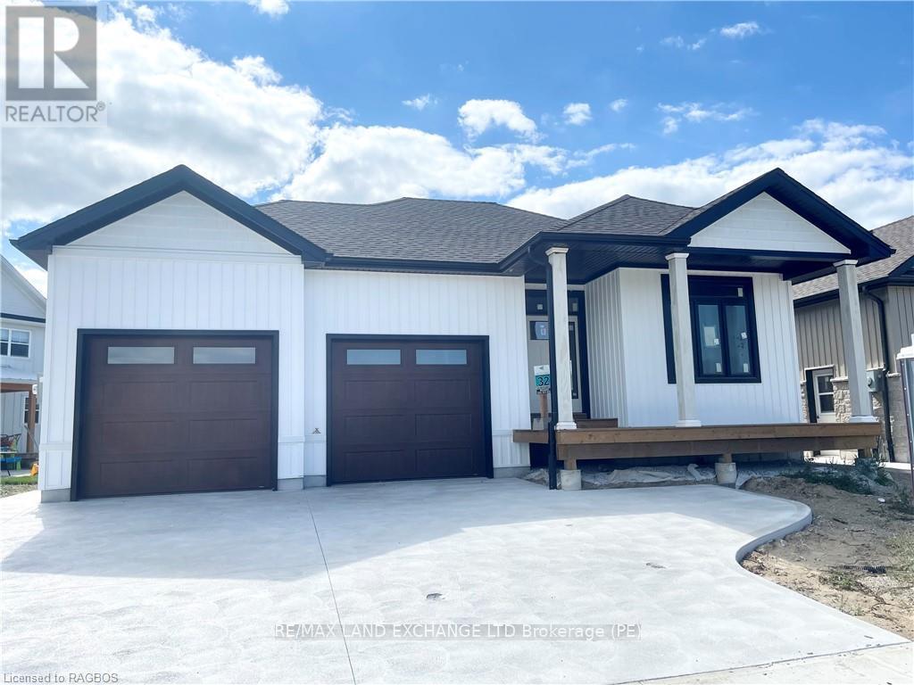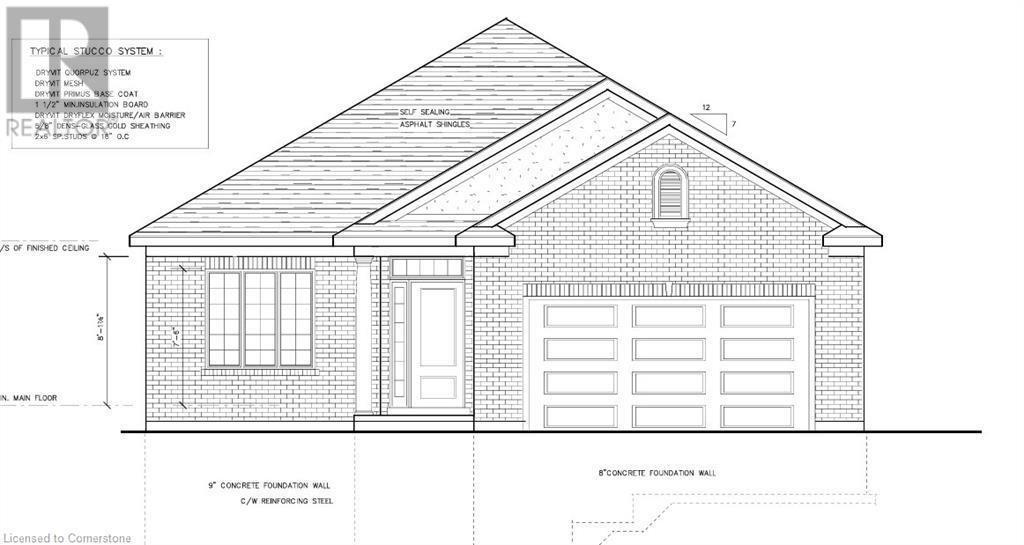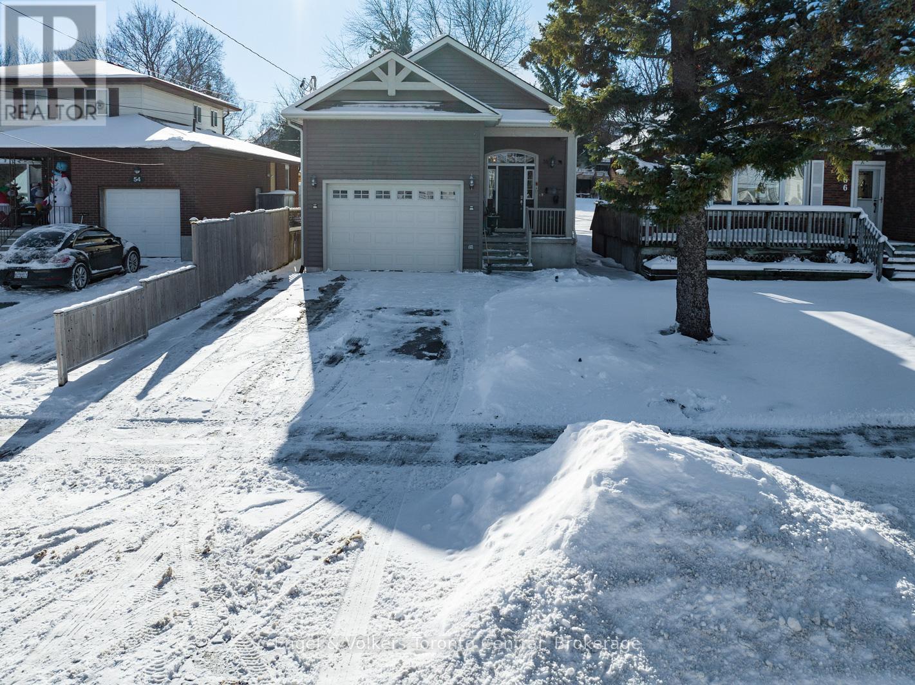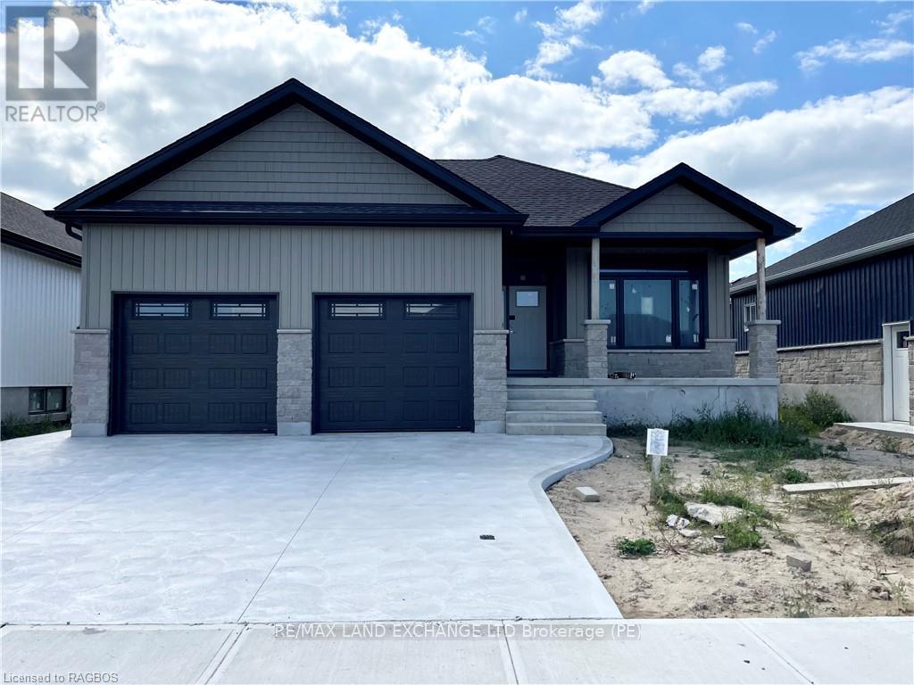209342 Highway 26
Blue Mountains, Ontario
Calling All Skiers, Hikers, Bikers, and Golfers! This beautifully renovated four-season cabin is the perfect getaway, ideally located between Collingwood and Thornbury. Whether you love skiing, golf, or exploring the great outdoors, this property puts adventure right at your doorstep with the Georgian Trail system backing onto your lot and seasonal views of Blue Mountain to enjoy year-round. Boasting two spacious bedrooms, a versatile office/third sleeping area, and a stylishly updated bathroom, this home combines modern comforts with cozy character. The open-concept living area features Caesarstone counters, a full double sink, and thoughtful finishes throughout. But the true gem is the 3-season sports bar/entertaining space, perfect for hosting guests and making memories. Situated on a generous 75' x 150' lot, this property offers room to breathe, relax, and enjoy nature. Whether you're warming up after a day on the slopes or soaking in the beauty of Blue Mountains fall foliage, this home is the perfect retreat. Prefer a turn-key option? This cabin can come fully furnished, allowing you to move in and start enjoying the season right away. If cookie-cutter homes aren't your style and you are drawn to unique properties brimming with charm and character, this cabin is calling your name. Do not wait schedule your private tour today! (id:48850)
143 Fourth Street W
Collingwood, Ontario
Excellent location near Collingwood's Historic Downtown. A charming and well maintained Red Brick Century home on a gorgeous mature treed street. This home offers convenience and easy access to all local amenities. The main floor will accommodate all your family needs, open concept kitchen, stainless steel appliances, hardwood flooring, gas fireplace, forced air gas heating and an abundance of light. The second floor has 3 good sized bedrooms, large closets and a full 4 piece bathroom. The third floor has a finished rec room that can be a fourth bedroom or office space. The backyard offers a peaceful environment and a 14x12 storage room is attached to the back of the house. This home is bright and welcoming with room to entertain with family and friends. A must see. (id:48850)
705 Hollinger Drive S
Listowel, Ontario
Welcome to 705 Hollinger Av S in Listowel. This exceptional Legal Duplex Bungalow, built by Euro Custom Homes, offers a luxurious and spacious living experience. With 6 bedrooms and 3 full bathrooms, this bungalow offers 1,825 sq/ft on Main Floor and approximately 1,600 sq/ft of beautifully finished Basement space. The property features two separate, self-contained units, making it perfect for generating rental income. The basement unit has a separate entrance, Garage with additional Parking and 3 bedrooms, a full kitchen, laundry room, and a gorgeous 5-piece bathroom with double Vanities. With access from both the main level and outside. This basement apartment offers convenience and privacy and above all, income, to help pay the Mortgage. With only a $2,200 a Month of income this could cover $450,000 of Mortgage Payment. The main floor of this bungalow is truly impressive, featuring stunning 13’-foot ceilings in the foyer and living room with Coffered Ceilings and Crown Mouldings. With all Hard Surface Counter Tops and Flooring, this adds a touch of elegance to the space and easy Maintenance. The living room is adorned with a fireplace. The kitchen has ample cupboards reaching the ceiling, a beautiful backsplash, and an eat-in island that overlooks the open concept living area. The master bedroom is complete with a walk-in closet and a luxurious 5-piece ensuite featuring a glass-tiled shower, a free standing tub, and double sinks. Convenience is at its best with laundry rooms on both levels of the home. Situated on a corner lot which could allow for additional Parking. This property offers stunning curb appeal, with its brick and stone exterior. There is a double wide concrete driveway included. New Home Tarion warranty is included, providing peace of mind and assurance in the quality of the property. Highly motivated seller with quick closing.(38525340) (id:48850)
103 - 107 Ann Heggtveit Drive
Blue Mountains, Ontario
Cachet Crossing suite #103 is a charming turn-key, move-right-in over-sized one-bedroom condo that is fully equipped for quick entry into an established rental program. This is one of the few true ski in/ski out units at Blue with direct ground level access, conveniently located steps from the Village. This one bedroom unit sleeps 4, with queen pull-out bed in Great Room that faces out onto the mountainside. Fully furnished with coordinated high quality custom-made furniture in living/dining/bedroom. Spacious Great Room (Living Room / Dining Room) includes wet bar and beautiful wood burning fireplace (re-built in 2023; convertible to gas in future if desired). Bright open concept kitchen and dining area looking out towards hill, fully equipped with major appliances and range of kitchen utensils/dishes to accommodate 4-6 persons. Gas powered Navian HVAC system for cost effective heating and cooling, offering tankless water heating that delivers unlimited hot water on demand. Two electrical baseboard heaters to supplement heating if desired. Two large screen TVs with upgraded cable and internet (monthly fees included in monthly condo fees). Wood deck with gas BBQ hookup offers outstanding views of mountainside. Dedicated parking space with marked/reserved location with two owner vehicle permit tags provided. Four lock up closets and several kitchen cupboards for storage. Two new bikes included! EXCELLENT POTENTIAL REVENUE PRODUCING PROPERTY. Short term rentals are permitted if the suite is part of a managed rental program. $28,000 to owner during last full year in a rental program in 2021. NOTE: SPECIAL ASSESSMENT in 2024 for Cachet Crossing for new external staircases and balcony renovation has been completely paid in full ($92,054) and completed as of December 2024. HST is applicable but may be deferred by obtaining an HST number and enrolling the suite into a rental program. .5% BMVA entry fee is applicable. (id:48850)
179 Paradise Road N Unit# Upper
Hamilton, Ontario
This beautifully renovated main unit at 179 Paradise offers a modern and stylish living experience, Featuring new appliances, high-quality finishes, and a fresh, contemporary design throughout, this unit is ideal for those seeking comfort and ease. Rent is $2,950, with all utilities and internet included, along with exclusive driveway parking for one vehicle. The property also offers shared access to the backyard and convenient, paid laundry facilities. Inclusive landlord services cover lawn care and snow removal, ensuring worry-free outdoor maintenance. The location is unbeatable, with quick access to Highway 403 for effortless commuting. Outdoor enthusiasts will appreciate nearby green spaces like Cootes Sanctuary and Cherokee Park, while golf lovers can enjoy Cherokee Golf Course. This unit is perfect for anyone looking for a comfortable, low-maintenance living space in a prime location. (id:48850)
109 - 184 Snowbridge Way
Blue Mountains, Ontario
OVER-SIZED SNOWBRIDGE ONE-BEDROOM CONDOMINIUM - Investment opportunity or personal usage or a combination of the two! This incredible resort condominium is being offered furnished and fully equipped ready to be rented out or just enjoyed with family and friends. Features include an open concept living / dining area with cozy gas fireplace. Room for extra guests with pull-out couch. Walk-out patio perfect for bar-b-queing and enjoying the fresh Blue Mountain air. Convenient main floor laundry. Snowbridge is engulfed by the beautiful green fairways of the prestigious Monterra Golf Course. Owners can enjoy all the amenities that Ontario's most popular four season resort has to offer. The resort shuttle will pick you up and take you right to Blue Mountain Village and the ski lifts and bring you back home again. Snowbridge boasts a beautiful outdoor community pool with change rooms for summer use. Steps away from hiking and biking trails. Short drive to the beach, Georgian Bay, the Town of Collingwood and Thornbury. Zoned for Short Term Accommodation. Buyer to verify with The Town of Blue Mountains for STA license. A Blue Mountain Village Association entry fee .5% of the purchase price is due on closing. BMVA annual fee of $0.25/sq.ft. Historic Snowbridge Resident's Association fees of $995.00 per year payable by the buyer. HST in addition to the purchase price by may be deferred by obtaining an HST number and operating the property as a rental . (id:48850)
165 Jack's Way
Wellington North, Ontario
Nestled in a modern cul-de-sac on the peaceful outskirts of Mount Forest, this brand new 2 storey Candue build has been thoughtfully designed for both style and functionality. The home showcases an elegant exterior with stone and vinyl siding, complemented by a spacious 2 car garage. Inside, the layout is perfectly tailored for family living. The main floor is designed for entertaining, with a beautifully appointed Kitchen with quartz countertops that includes appliances, an island with seating, and seamless flow into the Dining Room, which opens to the back deck. The cozy Living Room, anchored by an electric fireplace, is perfect for relaxing evenings at home. The second floor features three Bedrooms, including a luxurious primary suite with a walk-in closet and a private En-suite. For added convenience, the Laundry Room is also located upstairs. The fully finished Basement expands your living space, offering a versatile Recreation Room with a gas fireplace, a fourth Bedroom, and a full Bathroom—perfect for guests or additional family space. With the peace of mind provided by a Tarion warranty, this home will be ready for you to move into in early Spring 2025 and make it your own. Don’t miss the opportunity to live in this beautiful new build in one of Mount Forest’s most desirable neighborhoods! (id:48850)
151 Westlinks Drive
Saugeen Shores, Ontario
The exterior is complete for this brand new home at 151 Westlinks Drive in Port Elgin. In this golf course community home owners are required to pay a monthly fee of $135.00 plus HST which entitles the homeowner to golfing for 2, use of the tennis / pickleball court and the fitness room. The list price includes a finished basement that will feature a family room, 2 bedrooms and 4pc bath. The main floor is an open concept plan with hardwood and ceramic, Quartz counter tops in the kitchen, tiled shower in the ensuite, cabinets in the laundry room, central air and more. Exterior finishes include a sodded yard, concrete drive and partially covered back deck 9'6 x 16'8. Prices Subject to change without notice. (id:48850)
21 Nyah Court
Kincardine, Ontario
The remaining end unit in this block of 6 freehold townhomes located at 21 Nyah Court in Tiverton; only the garage wall is shared with the unit next door. This unit is 1199 sqft on the main floor with a full finished walkout basement. Features include hardwood and ceramic throughout the main floor, gas forced air furnace, 1 gas fireplace, concrete drive, completely sodded yard, 9ft ceilings on the main floor, partially covered deck 10 x 28'6, 2.5 baths, Quartz counter tops in the kitchen, and more. HST is included in the list price provided the Buyer qualifies for the rebate and assigns it to the builder on closing. This lot is unique in size, it is 19 feet wide at the front but 119 feet wide at the back. Prices are subject to change without notice. (id:48850)
1681 King Street N
St. Jacobs, Ontario
Take advantage of this rare opportunity to build your dream home on the north end of St. Jacobs on this beautifully treed 1/3rd acre lot. The possibilities are truly endless. You can have the award winning Geimer Custom Homes build you this beautiful open concept bungalow with quality high end finishes, 9 foot ceilings, 5 piece ensuite bath, 4 piece main bathroom, den or 2nd bedroom, or bring your own ideas/renderings and have them put to paper. Enjoy walking the shops of downtown St. Jacobs or the surrounding nature trails. The property is centrally located within a 5 minute drive to Waterloo, Elmira, Conestogo Golf Course, and 15 min to Guelph. Call me anytime to turn your dreams into reality. (id:48850)
38 Rodney Street
Collingwood, Ontario
CUSTOM BUILT HOME IN DOWNTOWN COLLINGWOOD! Looking for a family home, an in town retirement residence or income property? This ten year old bungalow has it all. The main floor has open concept living with 3 bedrooms and 2 bathrooms. Vaulted ceilings, hardwood flooring and custom kitchen cabinetry with granite counter tops and two walkouts to a large deck overlooking a private backyard are some of the other features of this level. The basement is easily accessed by the staircase from the main floor should this be a one family home. For use as an in-law suite or income producing apartment, it has a separate entrance from the attached garage. This level of living offers two additional bedrooms, one full bath, open concept living with a full kitchen and large windows for natural light. This is a great opportunity to live on one floor and rent the other one to help cover a mortgage. The property is located close to a grocery store, and a short stroll to downtown shopping. Also closeby is the Collingwood Waterfront Trail System, Collingwoods historic harbourlands and Sunset Point for many water activities. (id:48850)
155 Westlinks Drive
Saugeen Shores, Ontario
155 Westlinks Drive, Port Elgin; in a 12 hole golf course community. This 1314 sqft bungalow will be finished top to bottom. When finished there will be 4 bedrooms and 3 full baths. Features include, Quartz kitchen counters, hardwood staircase, a gas fireplace in the living room, tiled ensuite shower, central air, sodded yard and more. There is a monthly sports fee of $135 + HST that each home owner must pay which provides golfing for 2, use of the fitness room, and tennis / pickleball court. HST is included in the list price provided the Buyer qualifies for the rebate and assigns it to the Builder on closing. Prices subject to change without notice. (id:48850)

