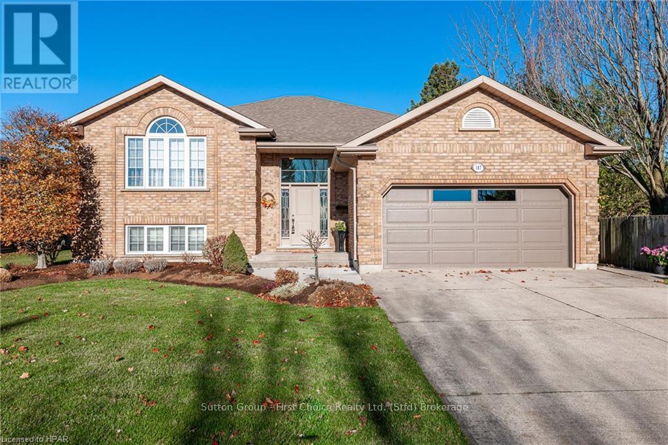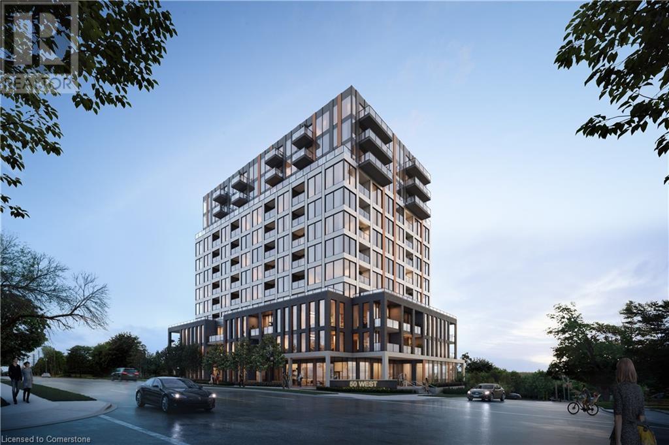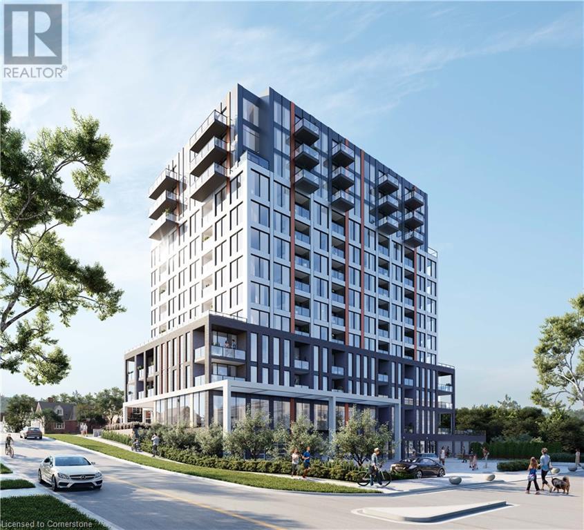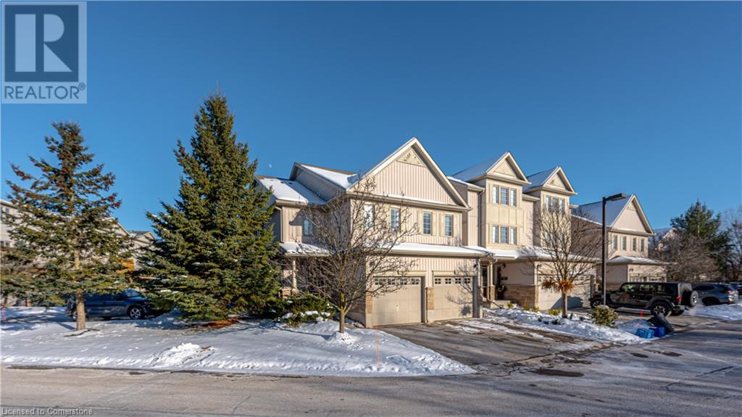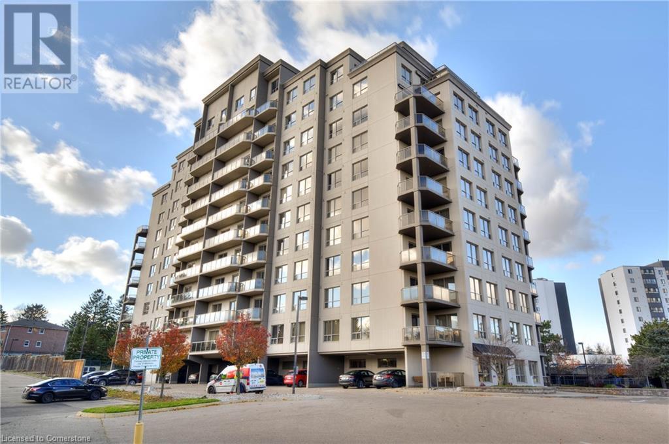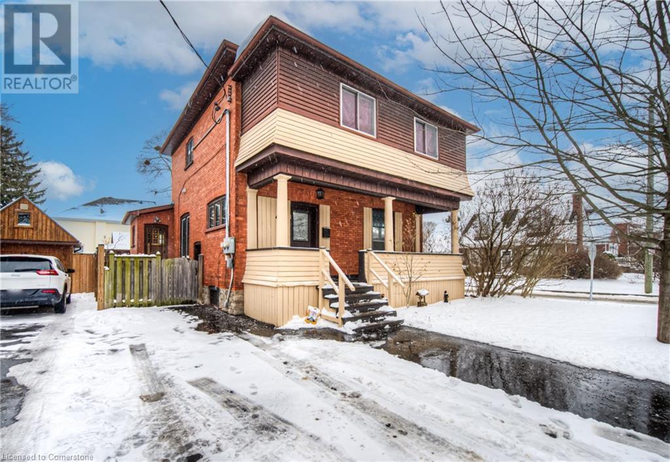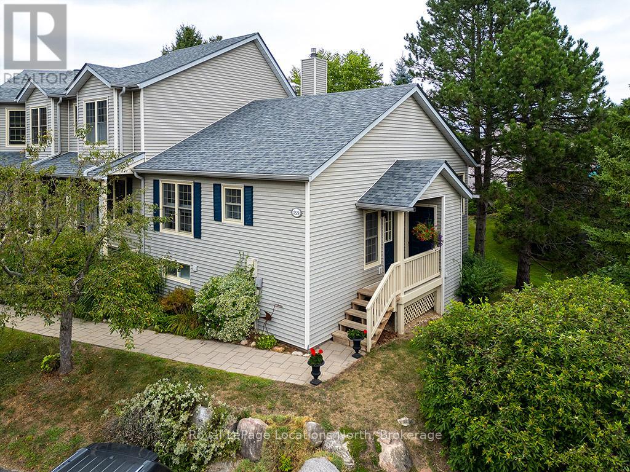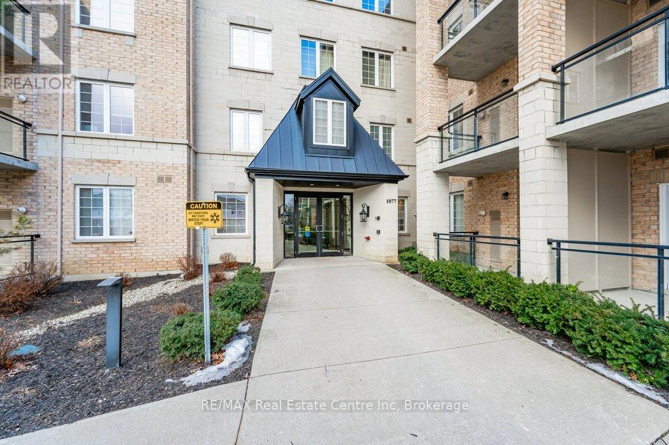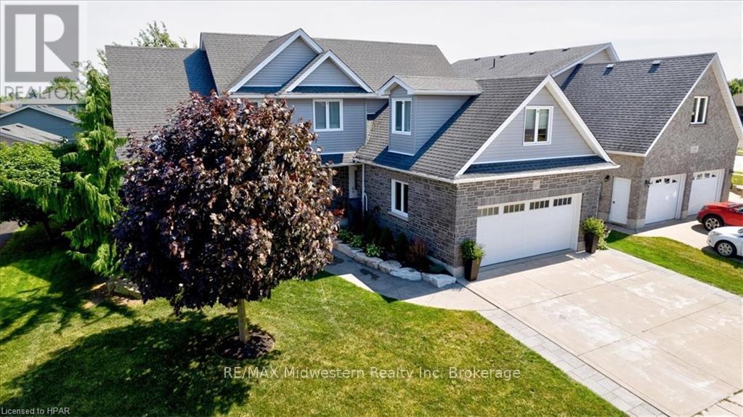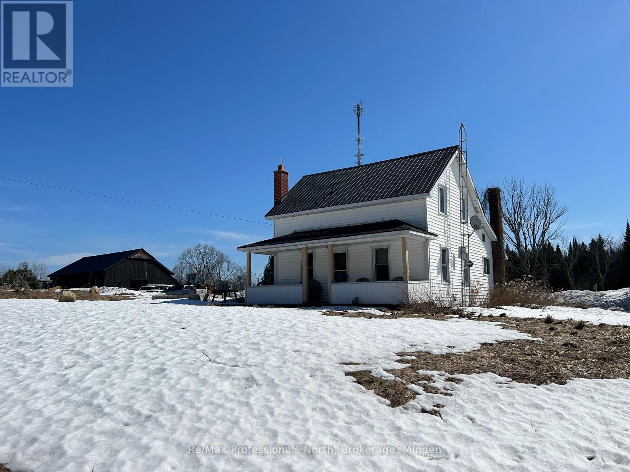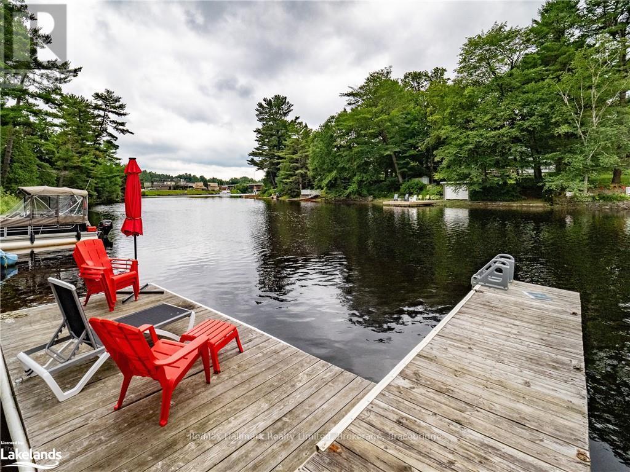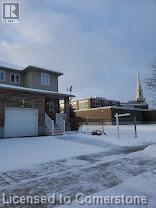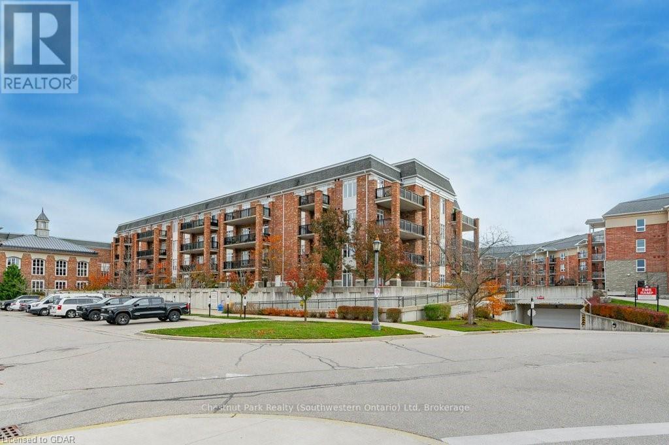187 Blenheim Court
West Perth, Ontario
Welcome to 187 Blenheim Court, Mitchell, ON! This impeccably maintained 4-bedroom raised bungalow is located in a quiet court and offers a bright, inviting atmosphere throughout. With thoughtful care and numerous updates over the years, this home combines comfort and style. A key feature of this property is the spacious basement, which presents endless possibilities. With its renovated bathroom and expansive rec room, it's perfect for creating a granny suite, accommodating adult children, or setting up a private space for guests or extended family. Whether you envision a self-contained living area with potential for a kitchenette or just a cozy retreat with plenty of room to unwind, the basement offers versatility and privacy. Additional updates include: a renovated main floor and basement bathrooms, electric stove, dishwasher, sump pump, and a new garage door opener. The home is energy-efficient with excellent heating and cooling, and it has been professionally landscaped to enhance the curb appeal and complement the charming, covered rear deck. If you're seeking a raised bungalow that offers spacious living, a flexible basement perfect for multi-generational living, and a quiet, family-friendly neighborhood, this home could be just what you're looking for! (id:48850)
6086 5th Line
Centre Wellington, Ontario
Welcome to your timeless escape in Centre Wellington! Nestled within a tranquil, rural setting on 7.8 acres of picturesque land, this 2-storey stone farmhouse, built in 1888, beckons to growing families, nature enthusiasts and those seeking space and serenity. With 4 bedrooms, 2.5 bathrooms, and 3130 square feet of rustic elegance, this property effortlessly blends charm with convenience. The heart of this home is the kitchen and breakfast area that seamlessly combine functionality with style. Sleek, granite counters provide ample space for meal prep, while an abundance of storage ensures everyday ease. The inviting dining and spacious living rooms are the perfect backdrop for gatherings with friends and family, offering a space where cherished memories will be created. Meanwhile, the cozy family room exudes comfort, inviting you to unwind by the fireplace, surrounded by exposed stone walls and wood beams that add character and warmth. Convenience meets practicality with the main floor laundry, office and powder room, making everyday living a breeze. The primary bedroom is spacious and relaxing, complete with a private ensuite bath with glass shower. Three additional bedrooms plus a main bathroom ensure comfort for every member of your family. When you step outside, you're greeted by an enchanting world of outdoor living. The enclosed porch overlooks lush greenspace and picturesque fields. A fantastic heated shop with 60 amp service plus a second shed with water and electrical offer even more possibilities for hobbyists. The flagstone patio with a pergola is the ideal setting for al fresco dining and summer gatherings. But it's not just about the home; it's about the lifestyle. Imagine waking up to the tranquil sounds of nature, with the convenience of being only 10 minutes to Fergus, 25 minutes to Guelph and 90 minutes from the GTA. Your escape awaits, where old-world charm meets modern comfort in a storybook setting. (id:48850)
43 Lake Ave Avenue
Puslinch Lake, Ontario
Embrace Lakefront Living at Its Finest on Puslinch Lake Discover the perfect retreat with this charming waterfront home on Puslinch Lake. Situated in a coveted southwestern-facing location, this property is a haven for nature lovers, offering year-round beauty and stunning sunset views that never grow old. Inside, an open-concept design welcomes you to a beautifully updated kitchen. Large windows flood the space with natural light, complemented by new pot lights. This home features 3 bedrooms and 2 baths, including an oversized primary suite with a generous walk-in closet and a 4-piece ensuite. Relax in the sunroom, perfectly positioned to capture panoramic lake views, or enjoy outdoor living on the back deck or by the cozy fire pit. The aluminum dock invites you to fish for largemouth bass, pike, and more, or simply soak in the serene waterside atmosphere. Experience an array of lake activities, from boating and swimming to kayaking and paddleboarding. Winter transforms the lake into a wonderland with ice skating and ice fishing, while nearby trails offer endless opportunities for walking, biking, and hiking. This home has been thoughtfully updated, featuring newer energy-efficient windows (with only two exceptions) Partially finished basement with an additional room for added flexibility. Located just minutes from the 401 and close to all amenities, this property combines the tranquility of lake life with modern convenience. Immerse yourself in a true cottage community, where serenity meets adventure. Don’t miss your chance to own this stunning slice of lakefront paradise! (id:48850)
194 Erb Street W Unit# 105
Waterloo, Ontario
Introducing an exceptional opportunity to live in a brand-new, 12-storey luxury building - THE CARRICK in the highly sought-after neighborhood of Waterloo, overlooking Westmount Plaza. The building is ready for move-in starting June and July 2025. This townhome is situated inside the brand-new luxury building featuring 2 beds with 3 bath + Media Room+ Den. This state-of-the-art residence offers an array of premium amenities designed for comfort and convenience, including a golf putting green, fitness area, social room, guest suites, yoga studio, car wash, and more. Perfectly situated in a vibrant community, this building provides easy access to all that the area has to offer. The suites feature floor-to-ceiling windows, filling each space with natural light and offering stunning views. Additionally, the building includes accessible units, ensuring everyone can enjoy its luxurious offerings. With its unparalleled location and world-class amenities, this is a truly exceptional place to call home. All utilities to be paid by the tenants. Underground parking is available for additional $130 per month. Renderings from the builder. (id:48850)
194 Erb Street W Unit# 912
Waterloo, Ontario
Introducing an exceptional opportunity to live in a brand-new, 12-storey luxury building - THE CARRICK in the highly sought-after neighborhood of Waterloo, overlooking Westmount Plaza. The building is ready for move-in starting June and July 2025. This state-of-the-art residence offers an array of premium amenities designed for comfort and convenience, including a golf putting green, fitness area, social room, guest suites, yoga studio, car wash, and more. Perfectly situated in a vibrant community, this building provides easy access to all that the area has to offer. The suites feature floor-to-ceiling windows, filling each space with natural light and offering stunning views. Additionally, the building includes accessible units, ensuring everyone can enjoy its luxurious offerings. With its unparalleled location and world-class amenities, this is a truly exceptional place to call home. All utilities to be paid by the tenants. Underground parking is available for additional $130 per month. Renderings from the builder. (id:48850)
194 Erb Street W Unit# 1003
Waterloo, Ontario
Introducing an exceptional opportunity to live in a brand-new, 12-storey luxury building - THE CARRICK in the highly sought-after neighborhood of Waterloo, overlooking Westmount Plaza. The 1 plus den unit is ready for move-in starting June and July 2025. This state-of-the-art residence offers an array of premium amenities designed for comfort and convenience, including a golf putting green, fitness area, social room, guest suites, yoga studio, car wash, and more. Perfectly situated in a vibrant community, this building provides easy access to all that the area has to offer. The suites feature floor-to-ceiling windows, filling each space with natural light and offering stunning views. Additionally, the building includes accessible units, ensuring everyone can enjoy its luxurious offerings. With its unparalleled location and world-class amenities, this is a truly exceptional place to call home. All utilities to be paid by the tenants. Underground parking is available for additional $130 per month. Renderings from the builder. (id:48850)
85 Bankside Drive Unit# E34
Kitchener, Ontario
Beautiful corner unit offers 3 spacious bedrooms and 3 bathrooms, comfort for the whole family, high ceilings, bright, airy and inviting Basement potential includes a rough-in for a bathroom, ready to customize, Extra owned parking space a rare convenience you'll love Steps from plazas, shopping and schools, just minutes to the highway for stress free commuting (id:48850)
194 Erb Street W Unit# 903
Waterloo, Ontario
Introducing an exceptional opportunity to live in a brand-new, 12-storey luxury building - THE CARRICK in the highly sought-after neighborhood of Waterloo, overlooking Westmount Plaza. The building is ready for move-in starting June and July 2025. This state-of-the-art residence offers an array of premium amenities designed for comfort and convenience, including a golf putting green, fitness area, social room, guest suites, yoga studio, car wash, and more. Perfectly situated in a vibrant community, this building provides easy access to all that the area has to offer. The suites feature floor-to-ceiling windows, filling each space with natural light and offering stunning views. Additionally, the building includes accessible units, ensuring everyone can enjoy its luxurious offerings. With its unparalleled location and world-class amenities, this is a truly exceptional place to call home. All utilities to be paid by the tenants. Underground parking is available for additional $130 per month. Renderings from the builder. (id:48850)
539 Belmont Avenue W Unit# 310
Kitchener, Ontario
Discover one of the most coveted condominium complexes in all of Kitchener-Waterloo: welcome to 539 Belmont Avenue! The Belmont Village Condominium Complex is immensely popular due to its prime location and top-tier amenities. Just one block from Belmont Village, you’re steps away from an array of local shops, restaurants, and services, central to all your daily needs. Step into unit #310, a beautiful two-bedroom suite that’s sure to impress. From the moment you walk in, natural light floods the space, creating a warm and inviting atmosphere. The open-concept design of the living and kitchen areas is perfect for entertaining or relaxing. The seamless flow between these spaces allows for easy conversation with loved ones, family, and friends. The primary bedroom is a true retreat, offering a spacious, welcoming environment where you can unwind in comfort and style. The guest bedroom is equally inviting, providing ample space for your visitors to feel right at home. The large guest bathroom is thoughtfully designed, making it ideal for hosting overnight guests or family gatherings. The complex itself is a social haven. The games room serves as the ultimate entertainment hub—whether you’re enjoying a game of billiards, hosting a game night, or simply relaxing with a good book, this space is built for community. The on-site gym is equipped for all fitness levels, featuring cardio machines and free weights, so you can meet all your health goals without leaving home. And don’t miss the building’s hidden gem: an exclusive outdoor patio. This beautiful space is perfect for gathering with friends and family during the warm months, offering a serene setting for meaningful connections. (id:48850)
455 Waterloo Street S
Cambridge, Ontario
DUPLEX OR LIVE-IN ONE AND RENT THE OTHER. Welcome to 455 Waterloo Street, a fantastic opportunity to expand your real estate portfolio or make this solid century home your own while benefiting from a mortgage helper. Located in the sought-after Preston area of Cambridge, this legal non-conforming duplex combines charm, functionality, and endless potential. Situated on a corner lot, the property offers parking on two streets and a powered garage for added convenience. The electrical system has been fully updated, providing 100-amp service to each unit for peace of mind. Both units will be delivered vacant, giving you the freedom to set tenants at full market rent or customize the space to suit your needs. The main level features a welcoming front foyer leading to a spacious kitchen, a full bathroom, and one bedroom. The basement, which is included in the main unit features one bedroom, a laundry area and a full bathroom. The uppermost level unit includes two bedrooms, a kitchen and a generous bonus room, ideal for a home office, studio, or additional living space. With its prime location and ample parking, this property offers exceptional potential for investors or homeowners seeking a flexible living arrangement. Updates include: Furnace (2019), A/C (2017), Hot water heater (2022-rental), Roof (2016), Flat Roof (2018), Fence (2024), Driveway (2024). (id:48850)
455 Waterloo Street S
Cambridge, Ontario
DUPLEX OR LIVE-IN ONE AND RENT THE OTHER. Welcome to 455 Waterloo Street, a fantastic opportunity to expand your real estate portfolio or make this solid century home your own while benefiting from a mortgage helper. Located in the sought-after Preston area of Cambridge, this legal non-conforming duplex combines charm, functionality, and endless potential. Situated on a corner lot, the property offers parking on two streets and a powered garage for added convenience. The electrical system has been fully updated, providing 100-amp service to each unit for peace of mind. Both units will be delivered vacant, giving you the freedom to set tenants at full market rent or customize the space to suit your needs. The main level features a welcoming front foyer leading to a spacious kitchen, a full bathroom, and one bedroom. The basement, which is included in the main unit features one bedroom, a laundry area and a full bathroom. The uppermost level unit includes two bedrooms, a kitchen and a generous bonus room, ideal for a home office, studio, or additional living space. With its prime location and ample parking, this property offers exceptional potential for investors or homeowners seeking a flexible living arrangement. Updates include: Furnace (2019), A/C (2017), Hot water heater (2022-rental), Roof(2016), Flat Roof (2018), Fence (2024), Driveway (2024). (id:48850)
611 Breakwater Crescent
Waterloo, Ontario
Welcome to 611 Breakwater Crescent, nestled in the sought-after Eastbridge, Waterloo. This inviting 2-story home offers 3 spacious bedrooms, 3 bathrooms, and a single-car garage with a double wide driveway, offering the perfect blend of comfort and style. Step inside to discover a freshly painted interior that exudes warmth and modern appeal. The main floor features a bright and airy layout, ideal for family living and entertaining. The kitchen overlooks the dining area and offers ample space for meal preparation. Just off the dining space, you'll find a charming sunroom, perfect for enjoying your morning coffee, curling up with a good book, or simply soaking in the natural light. Upstairs, the large primary bedroom includes a private ensuite bath. Two additional bedrooms and a full bathroom complete the second level. The finished basement offers extra living space, perfect for a home office, playroom, or cozy family room. Step outside to enjoy the newly built deck in the fully fenced backyard, perfect for summer barbecues or relaxing evenings. The outdoor space offers privacy and room to create your ideal backyard oasis. Located in a fantastic neighborhood, this home is close to top-rated schools, parks, trails, and all the amenities Waterloo has to offer. Eastbridge is known for its family-friendly atmosphere, with plenty of green spaces and a strong sense of community. Commuters will appreciate the easy access to major routes, while outdoor enthusiasts will love the proximity to nearby walking and biking trails. Whether you're a growing family, a professional couple, or someone looking for a peaceful yet connected location, this property offers the ideal setting to call home. With its thoughtful updates, excellent location, and move-in-ready condition, 611 Breakwater Crescent is a true gem. Don’t miss the chance to make this beautiful property your own. Schedule a showing today and start envisioning your life in this wonderful home! (id:48850)
382367 Concession 4 Ndr
West Grey, Ontario
This versatile 97-acre farm in the heart of West Grey offers a meticulously renovated house, excellent outbuildings, and 75-80 acres of workable land, predominantly Harriston Loam soil with 55 acres tiled and is fully fenced. The west side of farm also has a pretty creek and forest. The main barn measures 51' x 96' with curtain ventilation on the south side and two roll-up doors. The Brightspan coverall, constructed in 2022, is 98' long by 50' wide. The heated shop, sized 80'x40' has two roll-up doors and a 80'x13' lean-to. All buildings are in impeccable condition and currently configured for sheep and beef farming but are easily adaptable for other uses. The 1.5-storey home has undergone extensive renovations from the roof down. The main floor has a foyer, open dining/livingroom with patio doors to a 16'x14' deck, kitchen, bedroom and bathroom. Second floor has a bedroom/office plus an open room being used as a bedroom. Lower level with bedroom or office, laundry room and utility room. Updates include windows, roof, decor, bathrooms, kitchen, spray foam insulation and furnace. 100 amp. With bio-security measures in place, viewing is strictly by appointment only. Don't miss this exceptional opportunity to move right in and begin farming. (id:48850)
159 - 150 Victoria Street S
Blue Mountains, Ontario
Welcome to 150 Victoria Street, Unit 159. This updated 3 bed, 2 bath Applejack Condo offers a fully redone open concept kitchen complete with stone counters and all new top of the line stainless-steel appliances. The main floor includes a living and dining space with walkout to a deck including a wood burning fireplace. Rounding out the main floor are a spacious primary bedroom as well as an updated 4-piece bath. Head downstairs to 2 additional bedrooms, 3-piece bathroom with hidden workshop, laundry room with additional storage and den with walkout to another outdoor sitting area. It doesn't end there, located a short walk are the 2 pools, tennis courts, pickleball courts and basketball nets plus a clubhouse with lots of room for entertaining. This location is ideal, just a short walk to Beaver Valley Community School, Downtown Thornbury and Clarksburg as well as the dog park, harbour and more. This spot checks all of the boxes. Book your showing today! (id:48850)
18b - 85 Mullin Drive
Guelph, Ontario
Welcome to 85 Mullins Drive Unit 18B, a stunning newly built 2-bedroom, 2-bathroom stacked townhouse in Guelph's beautiful Lake Conservation Area. As you step inside, you'll be greeted by the bright, open-concept kitchen and dining room. The kitchen boasts ample storage, counter space, and sleek stainless steel appliances. A convenient 2-piece powder room completes the main floor. The spacious living room features sliding doors that lead out to your private deck, perfect for taking in the serene views. The lower level is home to two generous-sized bedrooms, including the master bedroom with a large closet and direct walk-out to the backyard. A 4-piece bathroom, large cold room, additional storage, and laundry closet complete this level. Nature lovers will adore the peaceful surroundings and easy access to the Northview Trail, Guelph Lake Sports Fields, and a larger trail system. This family-friendly neighbourhood is close to schools, bus routes, and many amenities. Schedule a safe and private viewing today and make this incredible property your dream home! (id:48850)
365 Kramer Court
Georgian Bluffs, Ontario
Recently updated Custom Built home set on half an acre in a private cul-de-sac and located just minutes to Inglis Falls, Harrison Park, the Niagara Escarpment & the River District of Owen Sound. The grand 2 storey entrance foyer with French doors to living/dining area and a sweeping staircase to the 2nd level welcomes you into this beautiful home. Main floor offers versatile living areas including a formal dining/ living room, recently updated (2024) kitchen with new s/s appliances (2023), breakfast nook, family room with gas f/p, powder, laundry/mud room with sink & shower & high end washer/dryer (2024) and access to yard and double car garage. Garage has flooring, built-in steel cabinetry, Wi-Fi GDO's and rough in for EV charger. 2nd level offers 3 spacious bedrooms; primary suite with large walk-in closet, updated bathroom with shower, freestanding tub and double vanity while the 2 guest bedrooms share an updated 4 piece bathroom. WiFi light switches, thermostat, video doorbell and LED lighting throughout the house. The large private backyard is south facing, allowing an abundance of light to flood into the back of the home, and is fenced with a garden shed with concrete floor, carport with gravel floor and 2 level composite deck (2018). The basement is wired and insulated and ready for finishing and offers 1254 sq.ft. of additional living space. Above grade finished sq.ft. 2,313. **** EXTRAS **** Solar Panels Owned income of $700 per year (id:48850)
321 - 1077 Gordon Street
Guelph, Ontario
Prime location! This fabulous 2 bedroom + den condo is sure to impress. You'll have all the space you need with the generous open concept layout and extra tall ceiling height. The Kitchen features upgraded lighting with potlights and pendants, upgraded classic timeless cabinetry, granite counters, SS appliances and breakfast bar. The generous living room with wide plank laminate flooring is filled with natural light from the glass sliding door. A spacious balcony is the perfect spot for morning coffee. The 2 bedrooms are similar in size with large closets and fantastic oversized windows that let the sun shine in from the great SE exposure. The den of comparable size is finished the same as the bedrooms complete with large closet and a glass door in lieu of an exterior window. Private in suite laundry, a storage locker right on your own floor and 1 underground parking spot complete this incredible property! Tasteful neutral decor throughout. Ideal location close to the University of Guelph (on direct bus route!) and all South End amenities including grocery stores, coffee shops, restaurants, gym + more. Can't be beat, book your showing today! **** EXTRAS **** Available February 1 or possibly as late as April 1. PLEASE NOTE if you are looking for May 1 lease start, this is NOT a fit. (id:48850)
125 Armstrong Street W
North Perth, Ontario
Stunning 5-Bedroom Home with a 2 bedroom Basement Apartment - A Perfect Family Oasis. Welcome to this beautiful 5-bedroom, 3.5-bath home featuring a spacious basement apartment with 2 additional bedrooms and a full bath. Perfect for multi-generational living or generating rental income, this property offers comfort, style, and functionality all in one. Main Features:5 Bedrooms Above Ground: Spacious rooms, including a master suite with a private bath.2.5 Bathrooms: A thoughtfully designed layout with a full family bathroom and a convenient powder room. Custom Kitchen: Gorgeous kitchen with high-end finishes, stainless steel appliances, and plenty of storage space. Ideal for hosting or enjoying quiet meals at home. Fully Fenced Yard: Perfect for pets, children, or outdoor entertaining. The yard is your private retreat for relaxation and enjoyment. Detached Garage: Provides ample storage space and secure parking. Basement Apartment: A well-designed 2-bedroom, 1-bath setup for guests or as an independent living space. Includes a private entrance, kitchen, and living area. This home offers the perfect combination of style, space, and versatility. Whether you need room for a growing family, space for guests, or an income-generating apartment, this property checks all the boxes. Don't miss out - schedule your showing today! (id:48850)
1047 Mccrea Road
Highlands East, Ontario
Ever wanted your own farm complete with a 3 bdrm. 1982 farmhouse full of charm, 96 acres, a detached oversized garage, a dream winterized 30x50 workshop, and a beautiful barn? Welcome to the farm. The house is adorable and comes with an iconic front covered porch and a sunroom/entry room at the back. The propane furnace was installed in 2022.The property has a large circular driveway, a small pond and a mix of forest and fields. Wait until you see the huge Shop! It comes with 25 ft. ceilings, one 8' door, one 12' door and two man-doors. Fully heated with a propane furnace, has 200 amp service, and running water. The historic barn is in excellent condition and if not used for animals or hay, would make the perfect event centre with loads of parking in the field beside - it even has it's own entrance! Only 10-15 minutes from the Village of Haliburton where you can shop, take in great events and festivals, eat at fabulous restaurants, attend school, and more. Check out what the area has to offer - this is the perfect location to fulfill your farm-life or homesteading dreams. (id:48850)
20 Liza Crescent
Bracebridge, Ontario
PUBLIC OPEN HOUSE SAT JAN 11 2025 from 11 am to 1 pm. Believe in second chances! If you missed the recently sold neighbouring property, do not hesitate on this second opportunity to live on the Muskoka River! Why settle for a subdivision home in the heart of Bracebridge at this price when your back yard waterway leads to Lake Muskoka? This freehold townhome has over 2400 Sq. Feet of living space on 3 levels, including a full walk-out finished basement on the riverside. Do not be deceived by the street view. There are 2 waterside decks and 2 of the 3 bedrooms have water views. Enjoy a private and a shared dock with a sandy shoreline and dive deep entry off the dock. The TransCanada trail along the river is a bonus feature and leads to Bracebridge Falls and downtown shops and restaurants, as well as the rowing club, pickle ball courts and Kelvin Grove park and boat launch. This fabulous location ig great for boating, kayaking, swimming and canoeing. Lakeland Fibre Internet is here as well as cable. Although each unit has its own land, the complex of 13 units shares property maintenance and road snowploughing so there is more time to play. Property taxes are reasonable compared to typical waterfront homes. There are so many features to appreciate at this location. Come see what an incredible lifestyle this property has to offer! **** EXTRAS **** On the Water! (id:48850)
24 Birkinshaw Road
Cambridge, Ontario
Welcome to 24 Birkinshaw Rd, located in a desirable area, close to schools, shopping , trails and the Grand River. Large rooms, master bedroom has 5 pce ensuite and walk in closet. Open concept and much more. Finished basement with rough in plumbing in rec room for future wet sink. PHOTOS COMING SOON. (id:48850)
C305 - 65 Bayberry Drive
Guelph, Ontario
This stunning one bedroom with a den condo boasts top of the line finishes including two beautiful bathrooms, hardwood and ceramic floors, upgraded kitchen cabinets, granite countertops with a large island for extra workspace and storage and stainless-steel appliances. The huge open concept living room/ dining area features trayed ceilings with crown moldings, an electric fireplace with matching storage cabinets on either side and opens to a large south facing balcony. The large primary bedroom features an upgraded ensuite with tiled floor and shower with glass doors and a vanity with a granite countertop. With plenty of storage, a den and in-suite laundry, this unit has it all. The unit also comes with one underground parking space and owned storage locker. Expand your social life with the 28,000 sq. ft. “Village Recreation Centre”. Endless opportunities including an indoor swimming pool, billiard room, library, exercise room, party rooms, putting green, a large banquet auditorium and much more. This condo is perfect for anyone looking for a relaxing, easy lifestyle. (id:48850)
85 Mullin Drive Unit# 18b
Guelph, Ontario
Welcome to 85 Mullins Drive Unit 18B, a stunning newly built 2-bedroom, 2-bathroom stacked townhouse in Guelph's beautiful Lake Conservation Area. As you step inside, you'll be greeted by the bright, open-concept kitchen and dining room. The kitchen boasts ample storage, counter space, and sleek stainless steel appliances. A convenient 2-piece powder room completes the main floor. The spacious living room features sliding doors that lead out to your private deck, perfect for taking in the serene views. The lower level is home to two generous-sized bedrooms, including the master bedroom with a large closet and direct walk-out to the backyard. A 4-piece bathroom, large cold room, additional storage, and laundry closet complete this level. Nature lovers will adore the peaceful surroundings and easy access to the Northview Trail, Guelph Lake Sports Fields, and a larger trail system. This family-friendly neighbourhood is close to schools, bus routes, and many amenities. Schedule a safe and private viewing today and make this incredible property your dream home! (id:48850)
691 Bruce Road 13
First Nations, Ontario
Prime waterfront leased land cottage offering stunning Lake Huron sunset views every evening. This spacious, updated 3-bedroom cottage features an open concept layout with a metal roof, newer windows, fascia, soffit, and more. Enjoy modern amenities including a heat pump & cooling unit, a separate insulated laundry room and an approved, updated septic system. Nestled in a private, well-maintained setting with safe stair access to the water’s edge, the property boasts a front patio and a water-view deck at the rear. Lovingly cared for by the same family for over 30 years. Schedule your appointment today! Yearly lease fee $9,000 plus $1,200 service fee. (id:48850)

