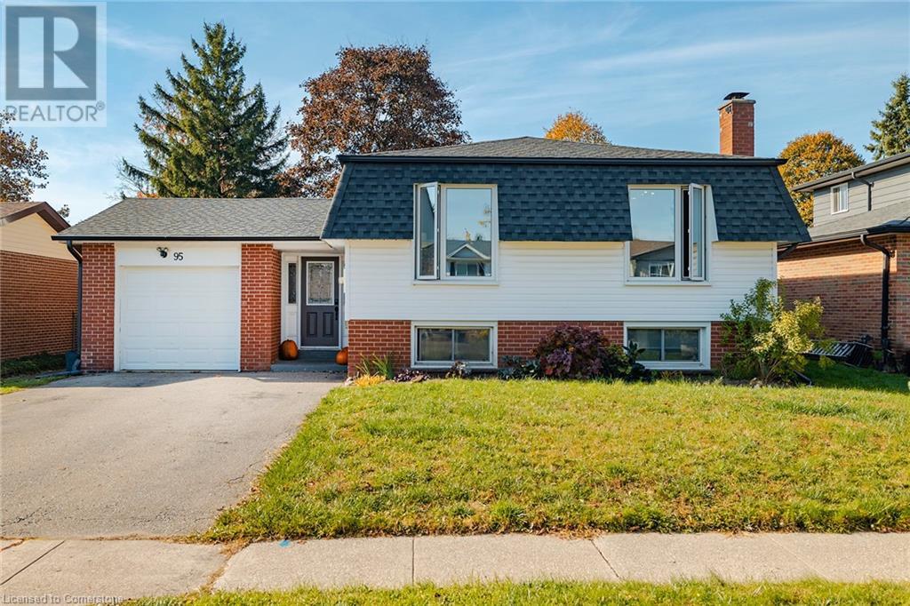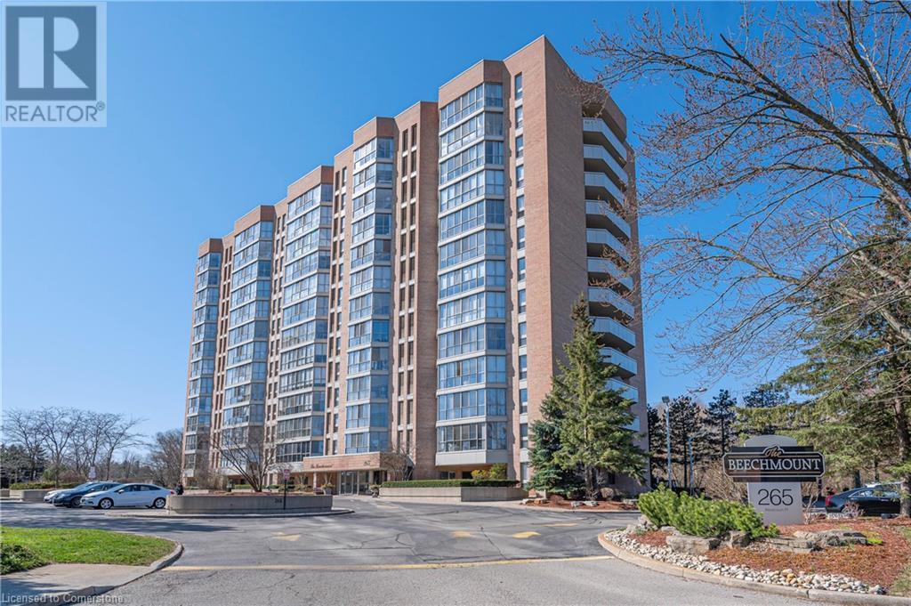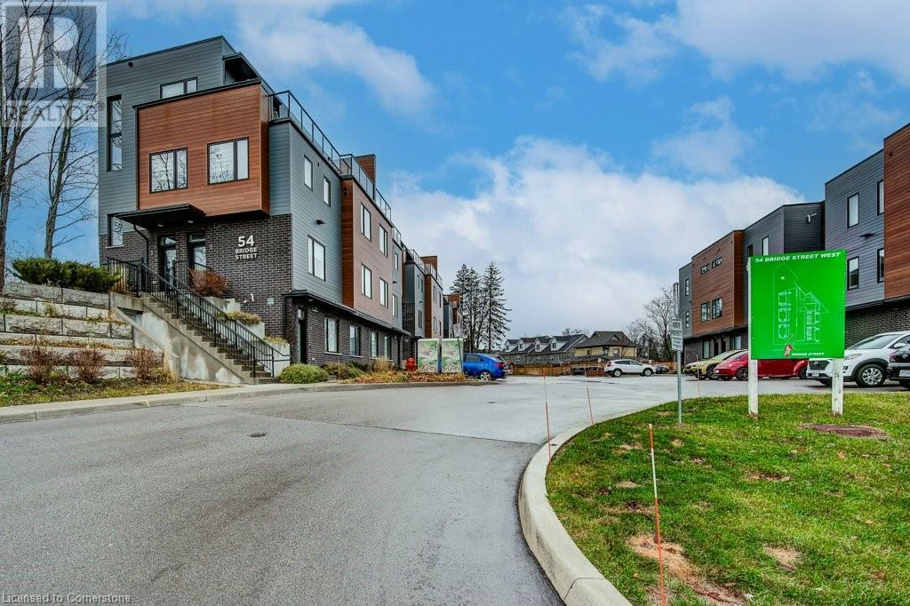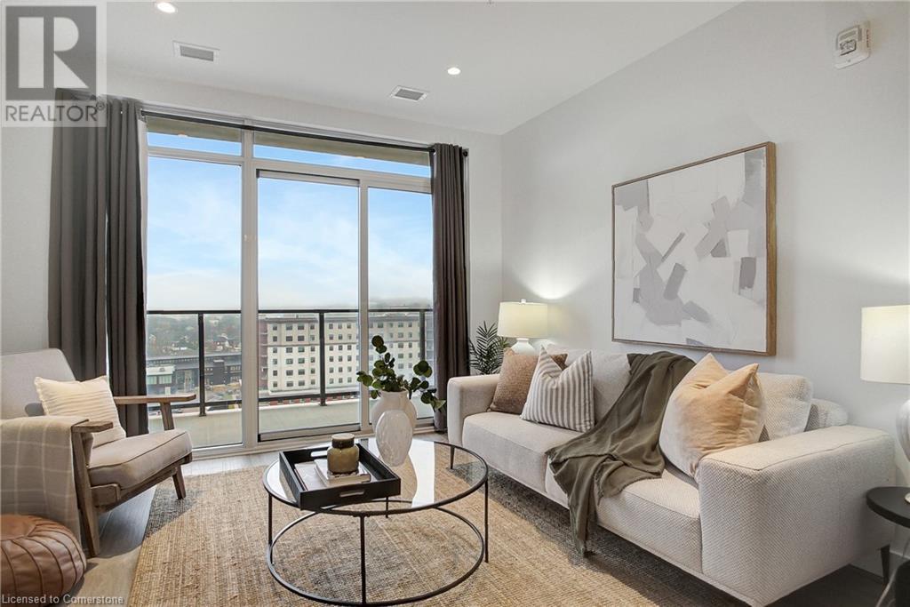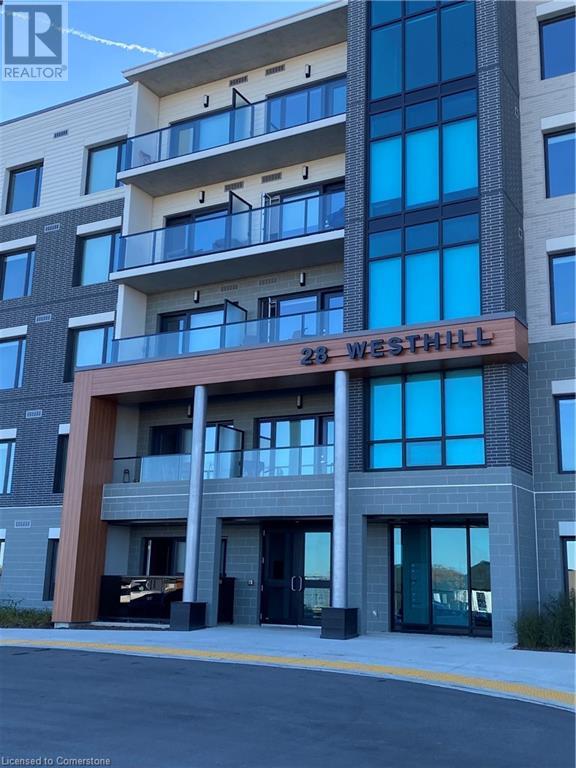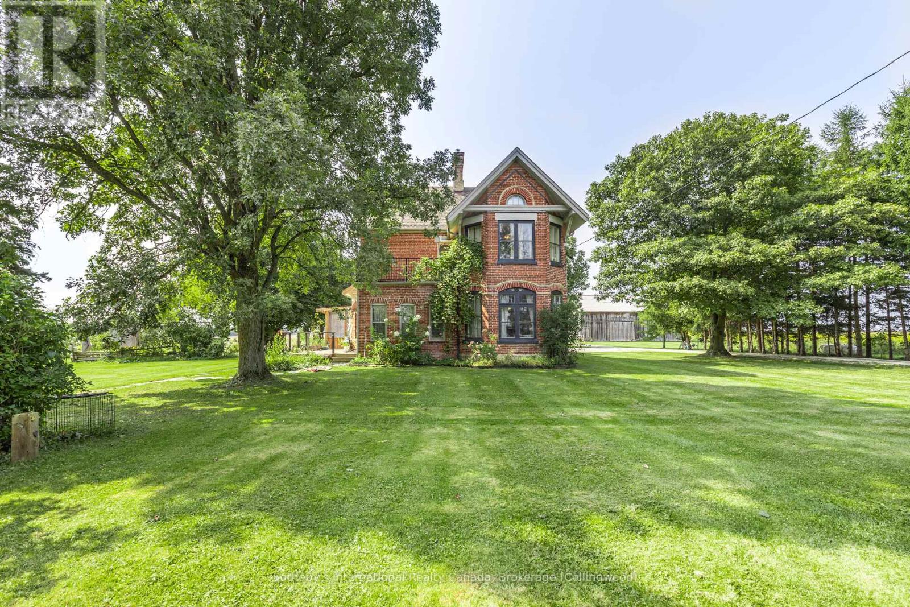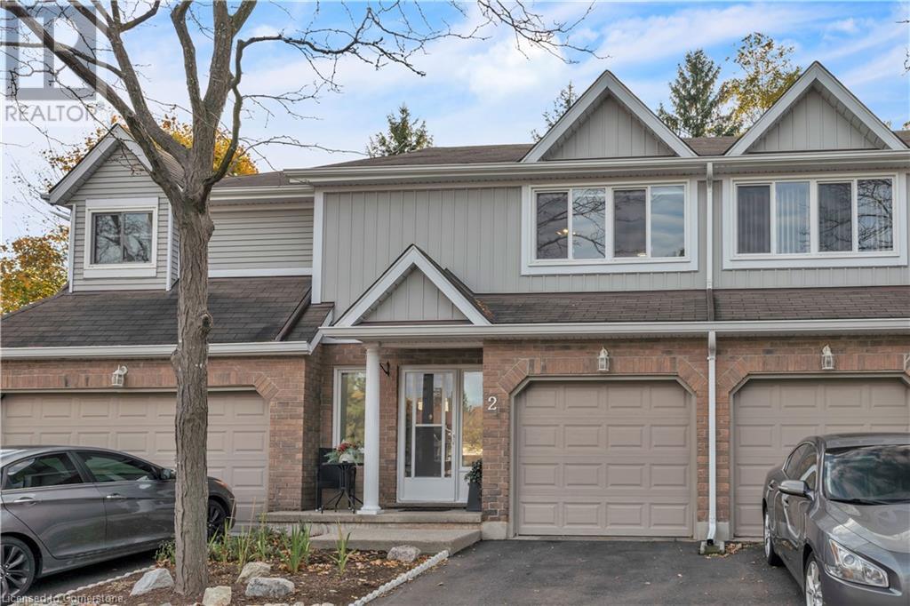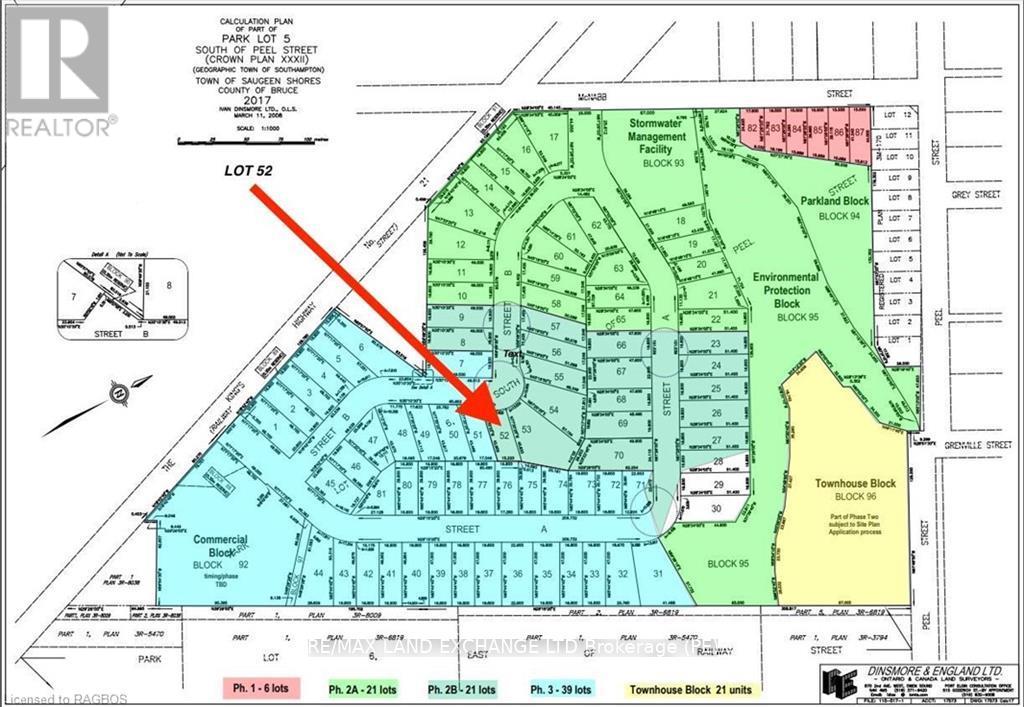95 Avonmore Crescent
Orangeville, Ontario
This beautifully maintained home presents a fantastic opportunity to own a future two-unit property! With a ground-level rear entrance, 2 full kitchen, and bright basement with large windows, it's easily adaptable into two separate units. The main level great room features a large closet that could be converted into a second laundry nook, while the open-concept kitchen with quartz countertops and stainless steel appliances seamlessly integrates with the living and dining areas, making it perfect for hosting. The basement boasts a kitchen with soft-close cabinets and a stylish glass backsplash. Situated in a peaceful neighborhood with mature trees, a spacious fenced yard, and just a quick drive to Hwy 10, this home offers both comfort and convenience. Freshly painted and filled with natural light, it’s move-in ready for you to enjoy! (id:48850)
422 - 190 Jozo Weider Boulevard
Blue Mountains, Ontario
PREMIUM TWO BEDROOM CONDO IN MOSAIC WITH FABULOUS POOL & MOUNTAIN VIEW! This highly desirable 2 bedroom, 2 bathroom suite in Mosaic is located in the newest building in Blue Mountain Village. Blue Mountain Resort is Ontario's #1 four season resort. This modern resort condominium feels incredibly spacious with nine foot ceilings. The living room has a pullout couch. This suite is ideal for a family. Beautiful view of the courtyard, pool area and mountain from the oversized balcony. Steps away from the Blue Mountain Conference Centre. The suite includes all furniture & appliances, fireplace, full kitchen, owner's ski locker and in suite locker. Private owners lounge located off the lobby to meet and mingle with other Mosaic homeowners or reserve the lounge for a private party or business meeting. Mosaic also has a year round outdoor heated swimming pool, year round outdoor free form hot tub, sauna, fitness center, children's play room, three high speed elevators and two levels of heated underground parking. Owners can opt in to Blue Mountain Resort's Rental Pool Program to help offset operating expenses while allowing you to pick and choose up to 10 days per month for personal usage. Complete in-suite refurbishment scheduled for 2025 including new flooring, paint, furniture, artwork, kitchens and bathrooms. Cost is yet to be determined. HST is applicable but can be deferred though participation in the rental program. 2% + HST BMVA fee applicable on closing. Annual fees of $1.08 + HST per sq. ft. payable quarterly. Condo fee includes all utilities (id:48850)
265 Westcourt Place Unit# 203
Waterloo, Ontario
Step into luxury living with this spectacular 2-bedroom, 2-bathroom condo in the heart of Waterloo! Nestled on the second floor, this expansive 1,479 sqft gem is the largest 2-bedroom floor plan in the building and has been beautifully upgraded with discerning taste and quality. You’ll love the bright, open feel of the sun-drenched 31-foot enclosed sun porch, complete with floor-to-ceiling windows and triple-pane opening - perfect for sipping morning coffee or relaxing with a good book. Sun shades on all windows let you adjust the ambiance on hot days, keeping things cool and comfortable while providing complete privacy. The kitchen is a chef’s dream! Thoughtfully expanded with granite countertops, sleek cabinetry, and an impressive amount of counter space, this kitchen stands out, giving you extra room to cook and entertain. The primary suite offers a serene escape with its own renovated ensuite featuring a stunning wall-to-wall shower. The second bathroom has been tastefully upgraded as well, complete with a spacious vanity and a relaxing tub. This unit doesn’t skimp on details - from the custom California blinds and built-in mahogany bookcase to the new wood and vinyl floors, crown molding, and stylish baseboards, every inch exudes elegance and sophistication. With an oversized dining room, perfect for family gatherings or quiet dinners, and a $770 condo fee that includes hassle-free maintenance, this condo is designed for easy, refined living. If you’re looking for a spacious, upscale home in a prime Waterloo location, this is the one! (id:48850)
54 Bridge Street W Unit# 10
Kitchener, Ontario
NEW PRICE! $464,900 - Open House Sunday December 22nd 2-4pm Sleek & Stylish Stacked Townhouse! Welcome home to this modern and funky bungalow-style stacked townhouse that perfectly blends comfort, convenience, and charm. Designed with a young, vibrant lifestyle in mind, this 4-year-old gem offers: -Main floor walk in at grade level with convenient OWNED parking right in front of the unit -2 bright and spacious bedrooms filled with natural light -A carpet-free interior featuring high ceilings for an open, airy feel -A sleek eat-in kitchen perfect for cooking, dining, and entertaining -A private, exclusive use oversized rear patio space to unwind or host guests in style Located in a prime spot, this home is steps away from parks, shopping, schools, walking trails, and bus routes – plus, it’s a quick drive to the highway for effortless commuting. Ideal for a young couple or anyone looking to enjoy low-maintenance living with a touch of flair. Why settle when you can live modern, fresh, and fabulous? Don’t wait – book your showing today and step into your new lifestyle! (id:48850)
50 Grand Avenue South Unit# 1008
Cambridge, Ontario
Welcome to this stylish 1-bedroom, 1-bathroom condo in the heart of the Gaslight District, where modern design meets vibrant community living. With $25,000 in upgrades, including a quartz backsplash, bathroom fixtures, and sleek, modern appliances, this condo is both functional and beautiful. In addition, the shaker-style cabinetry, hardwood floors, and under-mount lighting add to its appeal, while dimmers allow you to create the perfect ambiance. The open-concept layout flows seamlessly to an extra-large balcony, accessible from both the living room and bedroom. The spacious outdoor area is perfect for dining, relaxing, and enjoying ideal views of the biggest screen in the country and event stage into the square. VIP access for you and your friends to all Gaslight District events, live sports, movies, and concerts from your own balcony! Located in the thriving Gaslight District, you'll have access to a wide array of restaurants, cafes, boutique shops, and community spaces, all just steps from your door. Whether you're out enjoying the vibrant nightlife or unwinding at home, this condo offers the perfect balance of convenience and comfort. The Gaslight Condo building offers exceptional amenities, including a state-of-the-art fitness studio, yoga room, games room, and a cozy library/study. Enjoy the beautifully landscaped communal terrace, featuring pergolas, fire pits, BBQ areas, and stunning views of Gaslight Square. With over 12,000 square feet of outdoor space, additional amenities include a party room with a bar/lounge, large TVs, ping pong, and a fully equipped wet bar and bistro seating. For your convenience, there's an indoor-outdoor yoga studio with change rooms, and a fitness studio with an outdoor terrace and additional facilities. Ideal for both homeowners and investors, this unit includes one underground parking spot. This is your opportunity to live in one of downtown Galt’s most desirable locations, offering modern living and a dynamic lifestyle! (id:48850)
5 Edith Drive
Oro-Medonte, Ontario
Four bedroom, two bathroom raised bungalow on a large corner lot just under 1/2 an acre of land. This property offers two driveways and two attached garages (one complete with a workshop) and has potential for an ""in-law"" suite in the lower level. The main floor has three bedrooms, 1 bathroom, kitchen, living room & dining room with direct walk-out access to the back deck over-looking the fabulous gardens. The lower level is finished with a large recreation room (with wood burning stove), one large bedroom, 3-piece bathroom, laundry, additional storage and utilities. Conveniently located 7-8 minutes from Orillia, minutes to Bass Lake, surrounding ski hills, bike trails and major roads & highways. (id:48850)
28 Westhill Drive Unit# 116
Waterloo, Ontario
Welcome to Vale Station Apartments! A new modern building in Westvale neighbourhood. This unit offers a beautiful 2 good size bedrooms and 2 bathroom with one being equipped wit a bathtub and the other with a lovely tiled walk-in shower so you may enjoy the best of both worlds. vinyl plank flooring is throughout the entire unit making it easy to keep clean and maintain. The kitchen has stainless steel appliances with soft closing cupboards and quartz countertops, laundry facilities in your unit are available for your convenience. Off the living/dining area you are able to make your way out to the balcony and enjoy a beverage as you enjoy the outdoors. This building offers complimentary rogers wi-fi, free bike storage, a fitness room, wellness room, free dog wash station, a parcel room for secured package deliveries, social lounge and BBQ area are made available to all tenants. This unit is located close to many amenities and only steps away from the Boardwalk, shopping, Costco and so many restaurants, coffee shops and public transit. Call today for a viewing and make this unit your home! (id:48850)
11162 County Road 10 Road
Clearview, Ontario
This historic 1900 brick farmhouse offers more than just a home—it promises a lifestyle steeped in charm and\r\ntranquility. Situated on 48 acres of lush countryside with stunning views of the Escarpment, this property is a\r\nrare find that combines the beauty of the past with the comforts of today. A tree-lined driveway leads you to\r\nthe 3,300 sq. ft. residence, where history meets modern living. Step inside and be greeted by a spacious,\r\nopen-concept kitchen with a cozy breakfast nook, perfect for morning gatherings. For more formal occasions,\r\nthe separate dining room is an ideal setting to entertain family and friends. The home features a warm and\r\ninviting family room with a freestanding wood stove, creating a perfect spot to unwind on chilly evenings. The\r\nhouse also boasts two full baths, one two-piece powder room, and five large bedrooms, plus a finished attic\r\nthat provides four additional bedroom areas or flexible living space. Outside, the land offers endless\r\npossibilities. Two barns grace the property—one in excellent condition, ready for use, while the other offers\r\nan opportunity for repair or redevelopment on its original footprint. For those who crave adventure, a go-kart\r\ntrack in the field, complete with karts, ensures endless fun for kids and adults alike. The gazebo, perched\r\nperfectly for sunset views, serves as a peaceful retreat to watch the golden light dance over the landscape. An\r\noversized, heated garage with insulated doors provides ample space for vehicles and storage, while\r\nbeautifully maintained gardens and tree-lined boundaries offer privacy and a sense of serenity. Whether\r\nyou’re drawn to the quiet solitude of the countryside or the potential for creative outdoor pursuits, this\r\nfarmstead offers it all.This home is more than a property—it's a retreat, a gathering place, and a chance to\r\nembrace the magic of country living. Experience the peaceful charm of Stayner and make this exceptional\r\nfarmhous (id:48850)
524 Beechwood Drive Unit# 2
Waterloo, Ontario
BEAUTIFUL BEECHWOOD CONDO - EXECUTIVE LIVING! This Pristine condo has Hardwood in living room & dining room. Clean barber carpets in upper level. Private patio & yard. This very quiet well run condo is close to shopping, U of W, RIM, Fit for less. Backing onto trees and luxury homes. The kitchen offers tons of storage and has a dinette surrounded by windows. From here you step outside to large deck and gardens all backing onto Greenspace. A convenient 2 piece bath finishes this level. Upstairs are 3 bedrooms. Master bedroom is own ensuite bathroom and big closets. The lower level contains a large L shaped rec room accentuated with wood beams and Sauna. Lots of storage. Pride of ownership is apparent in this spotless home located close to amenities and public transit. Top of the line New blinds throughout. The shoveling will be done for you this winter and you can cool off in the pool in this summer. Carefree living! Pride of ownership is apparent in this spotless home located close to amenities and public transit. Community pool. Add to this LIFESTYLE with a POOL exclusive to owners. Dont miss the opportunity to live in Beechwood! (id:48850)
230 Summerhill Road
Saugeen Shores, Ontario
The last available building lot on the coveted Summerhill Road is now available! Locals affectionately call this stunning street ""The Prettiest Street in Southampton"" - and for good reason. Lovely homes line both sides of the street along with bespoke lamp posts that sport flowering plants in the summer months. At the end of the street there's a walking path that takes you to South Street beach in minutes. This is a cleared lot, ready for construction and your personal touch. All municipal services are available. Closing date is flexible. (id:48850)
Lot 52 - 27 Marshall Place
Saugeen Shores, Ontario
Southampton Landing is a new development that is comprised of well-crafted custom homes in a neighbourhood with open spaces, protected land and trails. Architectural Control & Design Guidelines enhance the desirability of the Southampton Landing subdivision. Southampton Landing is suitable for all ages. Southampton is a distinctive and desirable community with all the amenities you would expect. Southampton is located along the shores of Lake Huron, promoting an active lifestyle with trail systems for walking or biking, beaches, a marina, a tennis club, and great fishing spots. You will also find shops, eateries, an art centre, and a museum, and the fabric includes a vibrant business sector, hospital and schools. This lot will not accommodate a full basement but is suitable for a raised bungalow plan or a functional 4' to 5' crawlspace. Get a quote from the developer's custom home builder Alair Homes, or hire your TARION-registered builder. Make Southampton Landing your next move. Inquire for more details. (id:48850)
119 Concession 8 Road E
Saugeen Shores, Ontario
This is it, the one you've always dreamed of on almost 1 acre of property (.99) with a 23' X 39' Shop / Garage situated on a lovely rural corner lot backed with tree's and farmland. Level entry at the back of the house goes in to the basement which is partially under grade and unfinished, but framed for 5 individual rooms (not added to the list of room sizes) including a 2 piece bathroom and a cold room. If basement was finished it would add an additional 1000+ square feet of living space. Wood stove in the potential family room really makes things toasty and with grade entry this could have in-law-suite potential. Upstairs is warm with the glow of pine, a feature stone fireplace and a spacious cathedral ceiling showing off the loft / games room area on the 2nd floor. Main floor has 3 bedrooms, family bathroom, open Country kitchen / dining / living space and back exit to a large deck. Second floor is entirely primary bedroom suite with a loft living area and attractive dormer spaces. Private space! Built in 1994 this home has original decor however the features, solid construction, unique design, location and living spaces are something you won't readily find elsewhere, so it will be well worth a look. Outside, the covered front porch could use some rocking chairs as you watch the world go by and there is enough land to grow your own food and add a few chickens. Great sideroad access for Recreational vehicles and a short 7 km drive to Port Elgin for work, school, beaches and shopping. Bruce Power is 35 km's away and under the half hour commute time. This gem is ready for your personal touches and love. Welcome home! **** EXTRAS **** None (id:48850)

